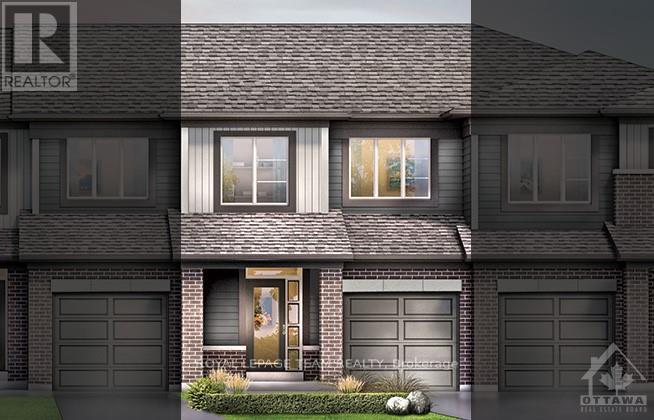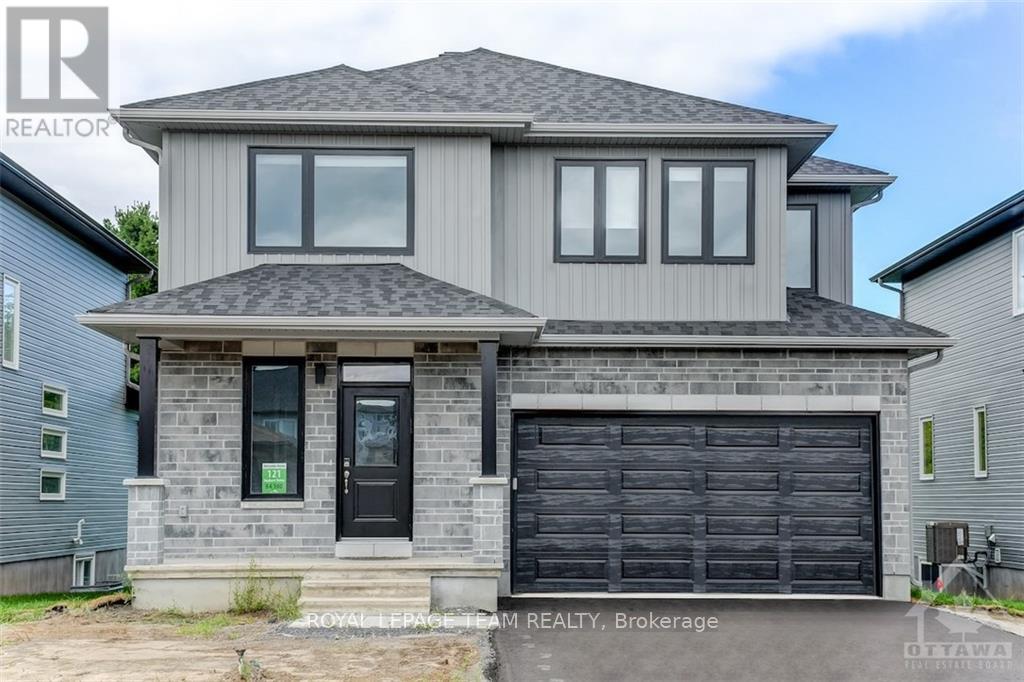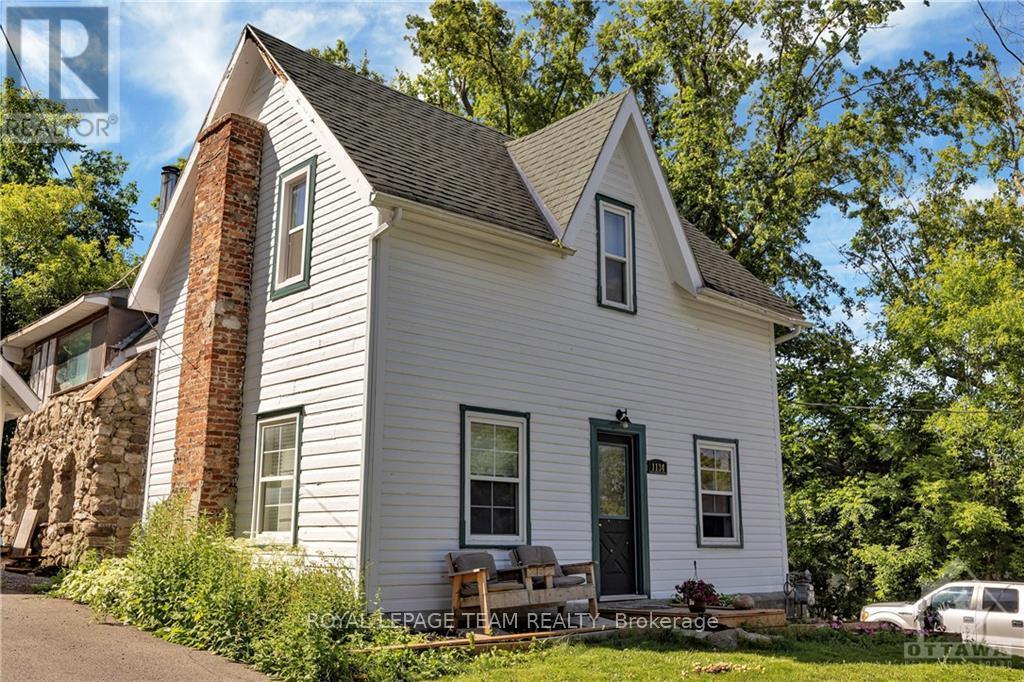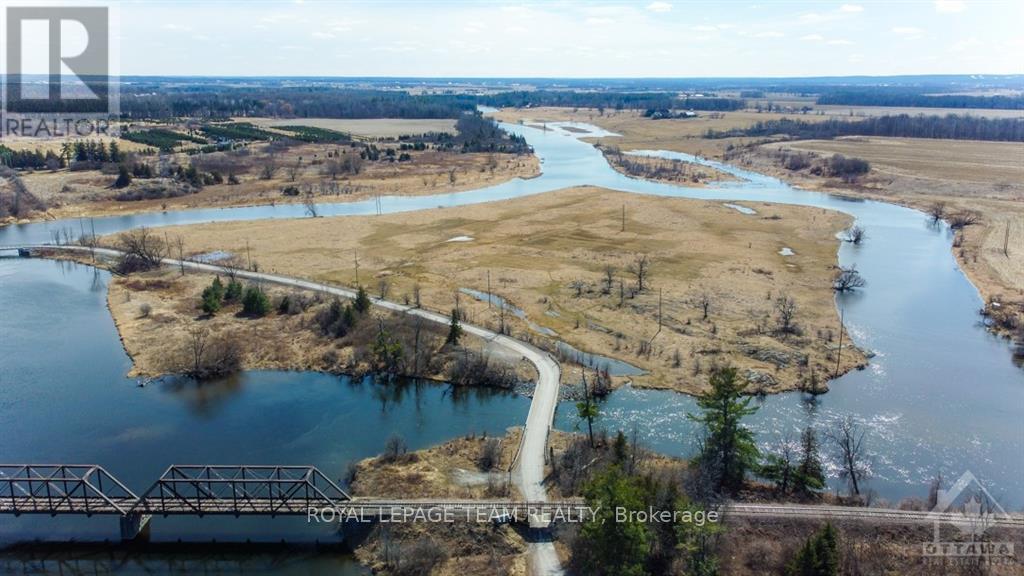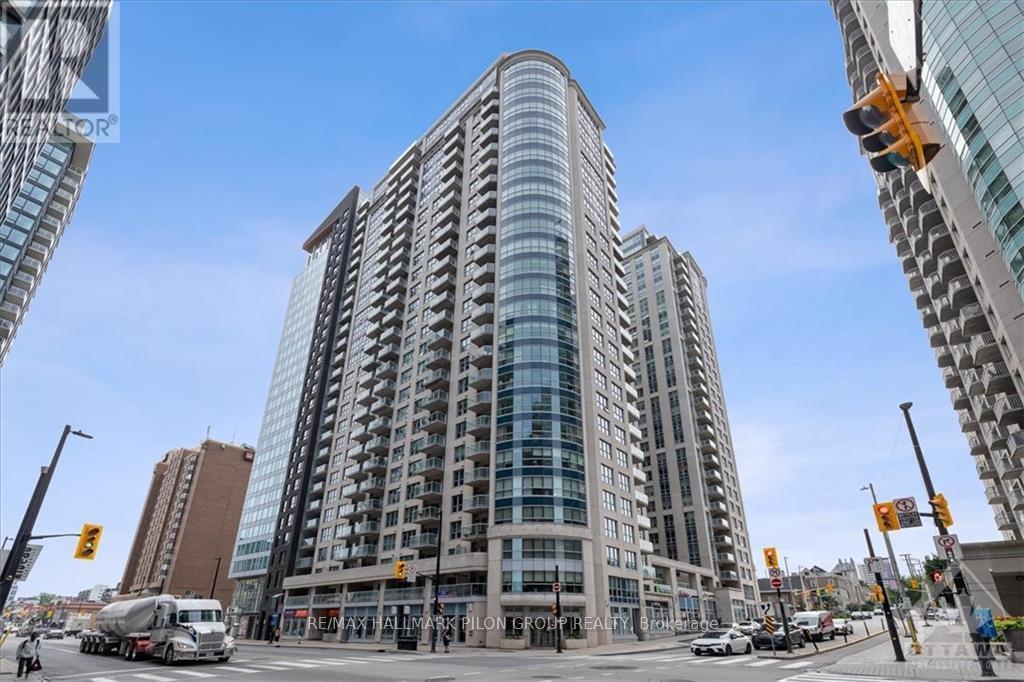339 Establish Avenue
Ottawa, Ontario
Flooring: Tile, Unwind in the Monterey townhome. The open-concept main floor features a kitchen overlooking the great room and dining area, creating an ideal space for family gatherings. Boasting potlights in the Living Room, Kitchen and Second Floor Hallway as well as Quartz Countertops in the Kitchen, Ensuite and Bath 2. The second floor offers 3 bedrooms and 2 bathrooms, including an ensuite connected to the primary bedroom. A finished basement family room provides additional space to live, work, and play. Make the Monterey your new home in Avalon, Orléans. Immediate occupancy., Flooring: Carpet Wall To Wall (id:58576)
Royal LePage Team Realty
9 - 2224 Marble Crescent
Clarence-Rockland, Ontario
Flooring: Vinyl, Flooring: Carpet W/W & Mixed, Nestled in the heart of Morris Village, Rockland, this stunning 2-bedroom condo epitomizes modern living with a touch of elegance. Step into an expansive, open-concept living area where natural light dances through every corner, creating a warm and inviting ambiance. The bright, well-appointed kitchen is a culinary enthusiast's dream, seamlessly connecting to a spacious living room perfect for both relaxation and entertaining. Each of the two bedrooms features its own private ensuite, offering a retreat of comfort and convenience. An in-unit laundry facility, thoughtfully integrated with extra storage space, adds to the functionality of this pristine home. With parking spaces included and the added benefit of being impeccably maintained, this condo is ready to welcome you home. Embrace the lifestyle you deserve in this sought-after community, where convenience meets tranquility, and every detail is designed with your comfort in mind. Don’t miss this rare opportunity!, Flooring: Laminate (id:58576)
Exit Realty Matrix
304 Establish Avenue
Ottawa, Ontario
Unwind in the Monterey townhome. The open-concept main floor features a kitchen overlooking the great room and dining area, creating an ideal space for family gatherings. Boasting potlights in the Living Room, Kitchen and Second Floor Hallway as well as Quartz Countertops in the Kitchen, Ensuite and Bath 2. The second floor offers 3 bedrooms and 2 bathrooms, including an ensuite connected to the primary bedroom. A finished basement family room provides additional space to live, work, and play. Make the Monterey your new home in Avalon, Orlans. Immediate occpuancy!, Flooring: Hardwood, Flooring: Carpet Wall To Wall & Tile. (id:58576)
Royal LePage Team Realty
6 - 17 Marlborough Avenue
Ottawa, Ontario
Beautifully renovated Coach House situated in a building that was formerly the Italian Embassy! RENT INCLUDES ALL UTILITIES. Open Concept design that's incredibly spacious and loaded with rustic, charm and character. White Kitchen with stainless steel appliances open to the Living room and Dining room. Main floor powder room. Hardwood floors. Bedroom with ensuite bath. Second bedroom/loft space. This idyllic Location in the heart of Ottawa will suit your lifestyle to a T. Steps away from from Strathcona Park along the Banks of the Rideau River. Near University of Ottawa, Parliament Hill, Byward Market, Rideau Centre, National Arts Centre and Minto Sports Complex. (id:58576)
Right At Home Realty
2105 - 1285 Cahill Drive
Ottawa, Ontario
Experience the luxury of this expansive Penthouse Condo with panoramic city skyline views. Located in Strathmore Towers, this 3-bedroom, 3-bathroom unit offers over 2,000 square feet of living space. Upon entering, you are welcomed by a spacious foyer and beautiful marble flooring throughout the entire condo. The living room features a gas fireplace, wall-to-wall windows, and French doors leading to the dining room, perfect for entertaining. The kitchen is equipped with stainless steel appliances and granite countertops. The primary bedroom is enormous, with its own balcony and ensuite. There are two other large bedrooms, one with a balcony. Enjoy breathtaking sunsets from the two south-facing balconies and soak up the morning sun from the two north-facing balconies overlooking the Gatineau Hills. The property includes two parking spaces and is a short walk to grocery stores, shopping, Walmart, restaurants, and more in South Keys, as well as a brief drive to the airport. Flooring: Marble (id:58576)
Century 21 Synergy Realty Inc
121 Seabert Drive
Arnprior, Ontario
Flooring: Tile, Great Opportunity! Built just last year, this brand new, open concept home from Neilcorp is priced less than what they are asking for new builds of the same model. Ready to move in. This spacious, north facing home with nice big windows assures plenty of sunlight in the modern living and dining rooms. Upstairs there are 4 bedrooms including a master, complete with ensuite and walk-in closet. There are no homes at the back, allowing for better privacy. Note: tenants are in short term rental ( six month lease agreement ), Flooring: Mixed, Flooring: Carpet Wall To Wall (id:58576)
Royal LePage Team Realty
700 Mcmanus Avenue
Ottawa, Ontario
Flooring: Tile, Flooring: Hardwood, Some things in Life are Worth Waiting for! This exceptional home is one of those things blending elegance with a clean modern design. A Custom built 4+1 Bedroom, 3.5 Bath bungalow has many exceptional qualities. Designed to host friends & family, the open concept great room with its gourmet kitchen & floor to ceiling windows provide views of the manicured yard. Built w quality imperative this home will stand the test of time. The size of this home (3400 sq ft ML & 2200 Sq finished LL) and the depth of the lot are deceiving. Although the floorplans are provided, you will be left with the feeling this home is much larger. The finished LL still leaves room for additional bedrooms! The backyard entertainment zones thrive in a parklike environment Be sure to view the upgrades and inclusions. If this spacious custom home speaks to you, pay us a visit to view it first hand. If you have a home to sell or wish to wait for another interest rate reduction the Sellers have a flexible Closing date. (id:58576)
Royal LePage Team Realty
1134 O'grady Street
Ottawa, Ontario
Flooring: Tile, This 2 story home is so much more than it appears. Walking distance to all village amenities and the Rideau River. At the end of the road you will find river access with a Dock! This home has great bones and is recognized by locals as the home with the stone Centennial Turret. The main level has hardwood throughout. The family room is one of a kind with 3 impressive stained glass windows and interior stone accents. The wood stove is WETT certified. Primary rooms are well sized. The upper level features 3 bedrooms, a full bath with good sized tub and a “must be developed” approximately 20' X 12' room currently used for storage off of the primary bedroom. Large private backyard complete with storage shed. This charming home is ready for your unique touch!, Flooring: Hardwood, Flooring: Carpet Wall To Wall (id:58576)
Royal LePage Team Realty
1-7 Timberview Way
Ottawa, Ontario
Flooring: Tile, Flooring: Hardwood, Flooring: Laminate, Fantastic renovated 2 bed r& 3 bath room Home in a highly sought after location. Fenced in yard and backs onto the Rideau trails and NCC green space. Perfect for running, walking, cycling. Close to all amenities --Restaurants, Grocery stores , Hospital, shopping. Short drive to D.N.D. and all the High Tech businesses. All recent renovations include Kitchen, Bathrooms, Floors, Lighting, Paint. Two full bathrooms and a partial, fully renovated, and location make this home very desirable for families as well as Investors. An additional parking space is available from the Condo Corporation for only 35.00 a month. \r\nONLY 10 minute drive to Algonquin College , and less than 20 minutes to both Carleton and Ottawa Universities. \r\nThis home with its close proximity to everything would also make a fabulous investment. Numerous visitor parking available. (id:58576)
Royal LePage Team Realty
20 Northview Road
Ottawa, Ontario
Discover expansive living in this generously proportioned home, designed for comfort & versatility. This well-maintained property boasts a unique & expansive layout, featuring a main floor in-law suite, large & open areas including a living room with a cozy fireplace, a formal dining room, & a kitchen with an eat-in area, all designed to accommodate both daily living & family gatherings. Upstairs, the spaciousness continues with four well-appointed bedrooms, including a master retreat complete with a luxurious ensuite. The finished basement further enhances the vast living space with a gym area, a dedicated office, & a large recreation room. Set on a substantial lot in the desirable Skyline neighborhood, this residence is ideally located near essential amenities and boasts a private backyard oasis perfect for extended outdoor living & sophisticated entertainment, providing a serene retreat in the heart of the city. Do not miss out! Check out the virtual tour & book your showing today! (id:58576)
One Percent Realty Ltd.
1520 Lagan Way
Ottawa, Ontario
Center ice office/shop space located on Lagan Way, near Belfast Road and St.Laurent Blvd. Building is mix of second floor office space and lower level shop space. Rear fenced compound with 3 grade loading doors. Possible rental unit available on lower level. Parking at front & side of building. Vacant possession available. (id:58576)
Lennard Commercial Realty
1331 Thames Street
Ottawa, Ontario
This property features three units and a detached double garage. There are two two-bedroom units and one one-bedroom unit located on the lower level. The entrance hall has four separate mailboxes, three individual electricity meters, and one public area electricity meter. Tenants pay for their own electricity. Each of the three units has its own kitchen and full bathroom, and the property is equipped with double-pane insulated windows and a natural gas heating system. The one-bedroom unit was renovated in 2020, which included updates to the kitchen, bathroom, and new vinyl flooring. The roof was updated in 2021. The upper two bedroom unit was newly renovated. The basement also includes a set of coin-operated washer and dryer machines., Flooring: Tile, Flooring: Vinyl, Flooring: Hardwood (id:58576)
Coldwell Banker Sarazen Realty
25 Bren Maur Road
Ottawa, Ontario
Flooring: Hardwood, Flooring: Other (See Remarks), Welcome to this exquisite luxury house that stands as a true testament to elegance and craftsmanship. Nestled on 1+ Acre Premium Lot, this elegant home in prestigious Hearts Desire offers 5,000+sq of meticulous Remodelled Functional house close to Jockvale river. A radiant, thoughtfully optimized design boasts 9ft Ceilings on BOTH levels, HW/tile throughout. Stunning LivngRm, open Dining, cozy GreatRm, exquisite granite Kitchen w/ island and upscale appliances. Octagon FamilyRm features fireplace. Luxe finishes adorn multiple social zones. Main Fl hosts Bed w/Ensuite. Private office w/ separate entry could be 6th bed/guest suite w/ ADJ FullBath. Upper level:4 Beds w/ Ensuites. 2 beds has its own Pvt Balcony. Rec Rm, Fitness area & ample storage in Fin Bsmt. Pvt backyard: heated Saltwater Pool, interlock patio & Zen garden. Sprinklers throughout. Embrace the enchanting landscape w/dusk-to-dawn lighting. Treed lot ensures privacy. Top school, parks, trails nearby. Enhance your Lifestyle! (id:58576)
Right At Home Realty
3506 Mcbean Street
Ottawa, Ontario
The perfect duplex in Richmond with a spacious 3 bedroom 1.5 bath unit, and a cozy 1 bedroom, 1 bathroom unit.Perfect for a savvy investor, first time home buyer looking to offset your mortgage with rental income, or a familyin need of a separate space for older children/in-laws. Larger unit with a beautiful covered front porch andrenovated open-concept living room, dining area, and kitchen. Main floor bathroom and laundry. Upstairs, you'llfind three generously sized bedrooms and family bathroom. Smaller unit with a bright eat-in kitchen, spaciousliving room, bedroom, 4-piece bathroom, laundry and private deck. Both units are currently rented on a month-tomonth basis. 2 parking spaces and a large shed. Within walking distance to schools, shops and other villageamenities. Many renovations in 2018/19, furnace 2023, lower roof shingles 2023. Inclusions - 2 fridges, 2 stoves, 2washers, 2 dryers, 2 hot water tanks, dishwasher, storage shed. Turn-key investment opportunity. (id:58576)
Royal LePage Team Realty
8281 Victoria Street
Ottawa, Ontario
Nestled in the heart of the charming Village of Metcalfe, this delightful three-bedroom plus den bungalow offers a perfect blend of comfort and functionality.\r\nThe inviting living room, complete with a gas fireplace, boasts a stunning view of the backyard, with no rear neighbors . The stylish and functional kitchen features a subway tile backsplash and durable concrete countertops, making it ideal for both everyday meals and entertaining.\r\nMain floor laundry is conveniently situated between the two children’s bedrooms, enhancing the home's efficiency and ease of living. The large primary bedroom is a true retreat, filled with natural light and featuring a spacious ensuite with dual sinks and a large shower, along with a beautiful walk-in closet. For those who appreciate a spacious garage, this home includes a large garage with easy access to the backyard. Civic number 8277 is included as part of this lot., Flooring: Hardwood, Flooring: Ceramic (id:58576)
Exit Realty Matrix
0001 Mohrs Road
Ottawa, Ontario
Your own private 28 acre island on the beautiful Mississippi River with road access. Boat or Kayak in the summer from Galetta to Pakenham - 10 kilometres of unimpeded waterway. Snowmobile in the winter - possibilities are endless. Fishing, swimming, water skiing not to mention acreage for a hobby farm - horses, chickens, vegetables, sheep - you name it. A very unique property - undoubtedly one of a kind. (id:58576)
Royal LePage Team Realty
830 High Street
Ottawa, Ontario
Flooring: Mixed, ATTENTION DEVELOPERS!! R4N - Residential Fourth Density Zone - Rare opportunity in Britannia Heights on a 66' x 121.47 LOT Area: 7,965.29 ft² (0.183 ac) allowing a wide range of residential building forms including multi unit dwelling, low rise. The immediate neighborhood is a mix of single family residential, townhome, low rise and high rise apartment developments. Close to everything! Public transit, walking distance to amenities, shops and restaurants. Buyers must due their own due diligence in regards to development options. IF you're not ready to develop immediately there is a 2 storey (4 bedroom, 1 bath) home on the property with new propane furnace & new 200amp service, rent it out until ready to develop! Endless possibilities....Phase I environmental completed. Close to amenities, shopping and easy access of the 417. (id:58576)
Royal LePage Team Realty
405 - 242 Rideau Street
Ottawa, Ontario
Experience the vibrant lifestyle of downtown Ottawa with this modern condo, located just steps from the Byward Market, Supermarket shopping, University of Ottawa, Parliament Hill, National Gallery, Rideau Mall, & the picturesque Rideau Canal. This unit features gleaming HW flrs, ceramic tile, & large windows that flood the space w/natural light, offering stunning city views from your private balcony. The well-appointed kitchen boasts luxurious wood cabinets, SS appliances, & a convenient eating bar. The primary bedroom offers plush carpeting & ample light. A full bathroom which features ceramic tile floors, a full-size tub, & stylish shower, along w/the convenience of in-unit laundry. This desirable building offers a host of amenities, including a landscaped terrace w/BBQ areas, indoor pool, well-equipped gym, & multiple entertainment rooms, all maintained by 24/7 concierge & security services. The condo comes w/storage locker & includes heat, A/C, & water in the condo fees., Flooring: Hardwood, Flooring: Ceramic, Flooring: Carpet Wall To Wall (id:58576)
RE/MAX Hallmark Pilon Group Realty
13 & 14 - 4090 Belgreen Drive
Ottawa, Ontario
4090 Belgreen Drive units 13 and 14 are for sale. These industrial units are 1,000 sq ft each and are currently leased; however, vacant possession can be arranged. The space is wide open, approx. 30 feet by 67 feet. Two grade doors approx. 12 feet wide by 14 feet high. 600 volt 3 phase service. Each unit has 4 parking spaces plus the space in front of the overhead door for a total of 10 spaces. The clear height is 18 feet. The monthly Condo fee for 2024 is $476.05 plus HST per unit per month. The Condo fee includes snow removal, landscape, building insurance, reserve fund allocation, common area hydro, general maintenance and repair, management and administration. The listing agent must attend all showings Monday to Friday, 9 AM to 4 PM, only at the tenant's request. 2024 Condo fees are $ 476.05 plus HST per unit per month. 2024 Realty Taxes are $ 3,723.45 per unit. (id:58576)
51 St Claire Avenue
Ottawa, Ontario
Prime Development Opportunity! Build your own dream home or re-develop. Lots of potential. Corner lot 100 x 90 ft. Mature neighborhood with lots of new custom infill homes. Close to all amenities on Merivale Road and surrounding areas. Algonquin College, shops, public transit and much more just minutes away! Many similar homes/lots in the area that have been severed into 2 separate lots. Buyer to verify with city. Vacancy Tax has been paid for 2024. Call for more details! (id:58576)
Details Realty Inc.
1208 - 2000 Jasmine Crescent
Ottawa, Ontario
12th floor views at ground floor price! This large and bright 2 bedroom, 1 bathroom condo has a beautiful unobstructed view of the Gatineau hills. Relax on your 19' wide balcony directly off the living area and kitchen. 2 large bedrooms offer ample space and in-unit storage room gives you quick access to your belongings. Very well managed building close to so many amenities you won't have to leave the area. Costco, Gloucester Center, Blair LRT, Pineview Golf, Splash Wave Pool, and many more. Building amenities include: indoor pool, hot tub, tennis courts, banquet hall, games room/library, gym, workshop access in sister building. Condo fee is all inclusive with heat, hydro and water. (id:58576)
Exp Realty
707 - 1140 Wellington Street W
Ottawa, Ontario
The best of the city is right outside your door — recreation, entertainment, unique boutiques and fine dining. This two bedroom, two bathroom unit boasts 817sq.ft of interior space with an 89sq.ft balcony and a sun filled southeast exposure. Outside your door is a host of world-class amenities. Enjoy a private rooftop terrace, barbecues, party room, and fully equipped gym. Whether you want to meet, eat, exercise, or entertain, 1140 Wellington will fulfill your needs inside stylish heritage architecture., Flooring: Hardwood, Deposit: 5320 (id:58576)
Royal LePage Team Realty
1203 - 195 Besserer Street
Ottawa, Ontario
Flooring: Hardwood, Fully Furnished and Move in Ready! Beautiful 1 Bedrooms, 1 Den Condo is delightful inside and out, Suited in a popular family-friendly neighbourhood of the heart of Ottawa Downtown! South-facing unit get plenty of sunlight throughout the day. 1 underground parking spot included as well as dedicated storage locker. OPEN CONCEPT kitchen with S/S Appliances, sunlight flooded the living room and dining room. Large windows, private balcony and inunit laundry! Building amenities enhance your lifestyle with 24-hour security, indoor poor, gym, party room and gourmet kitchen. Close to all amenities! Minutes away from University of Ottawa, Byward Market, Galleries, Canal, Rideau Shopping Center & Parliament Hill. Underground parking spot(B-22), storage locker(F-43) Includes. Moving ready, Don't miss this one., Flooring: Ceramic, Flooring: Carpet Wall To Wall (id:58576)
Home Run Realty Inc.
830 St Laurent Boulevard
Ottawa, Ontario
A developers dream!! Nestled in the heart of the sought-after Castle Heights neighborhood, this property is a golden opportunity for developers. Whether you choose to revitalize the existing home or tear it down and build a brand-new multi-living property, the opportunities for long-term investment are endless. Situated in a prime location surrounded by several brand-new luxury infill developments, this property is zoned AM, offering immense potential for a variety of uses. Just steps away or a short drive to all your major amenities: St. Laurent Mall, large and local grocery stores, countless restaurants, schools, parks, highway access, and public transit. Enjoy peace of mind with a brand-new 2024 furnace and a reliable 2018 hot water tank. This rare opportunity combines urban convenience with unlimited potential! Sold as-is/where is, including chattels. Buyer to do their own due diligence. As per Form 244, 24 hour irrevocable on all offers and 24 hour notice for showing requests. Flooring: Hardwood, Tile, Carpet W/W & Mixed. Year Built: 1940s. (id:58576)
Engel & Volkers Ottawa



