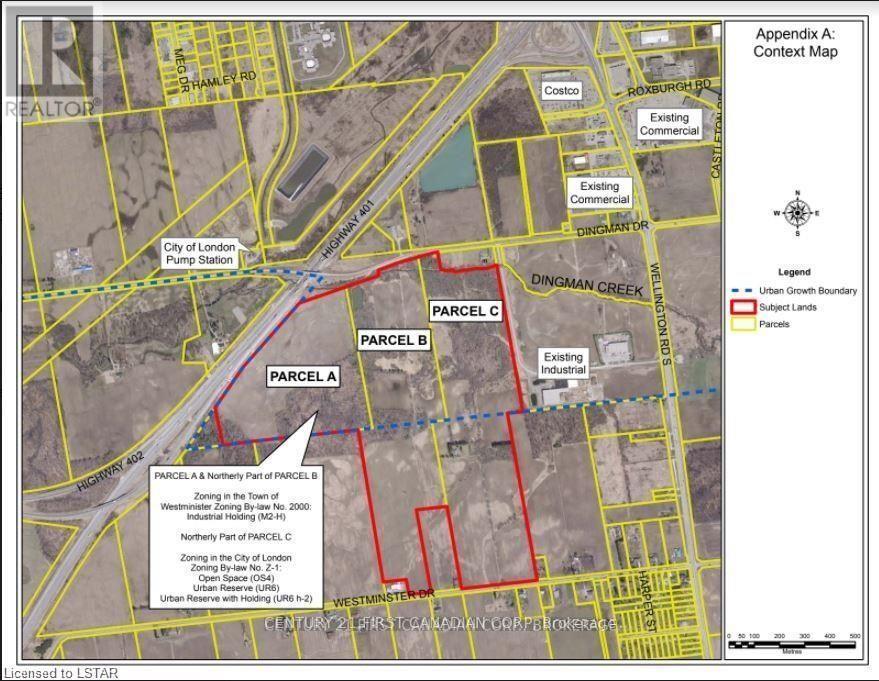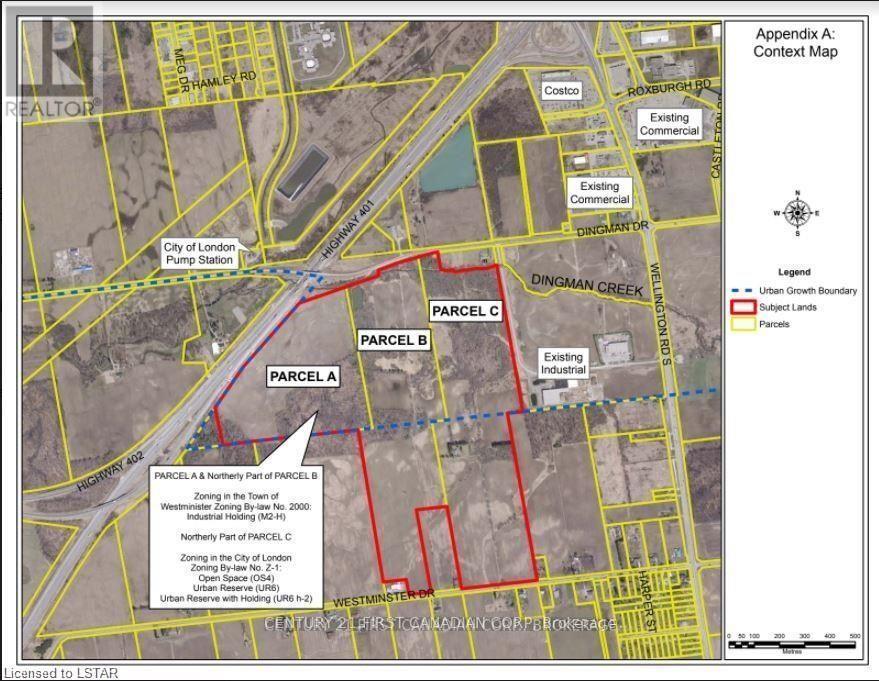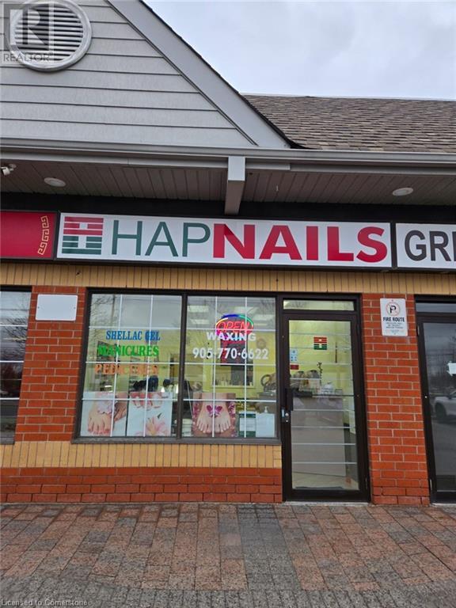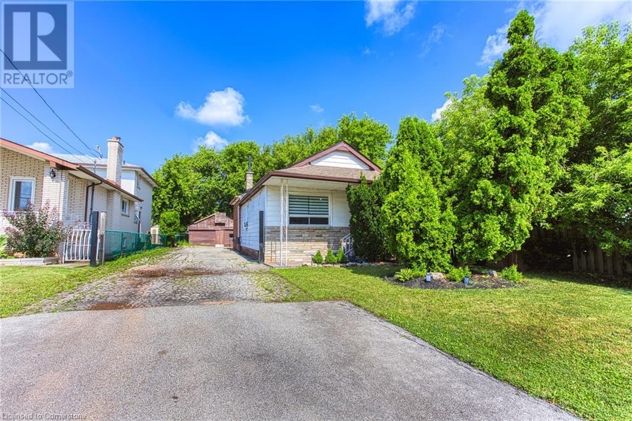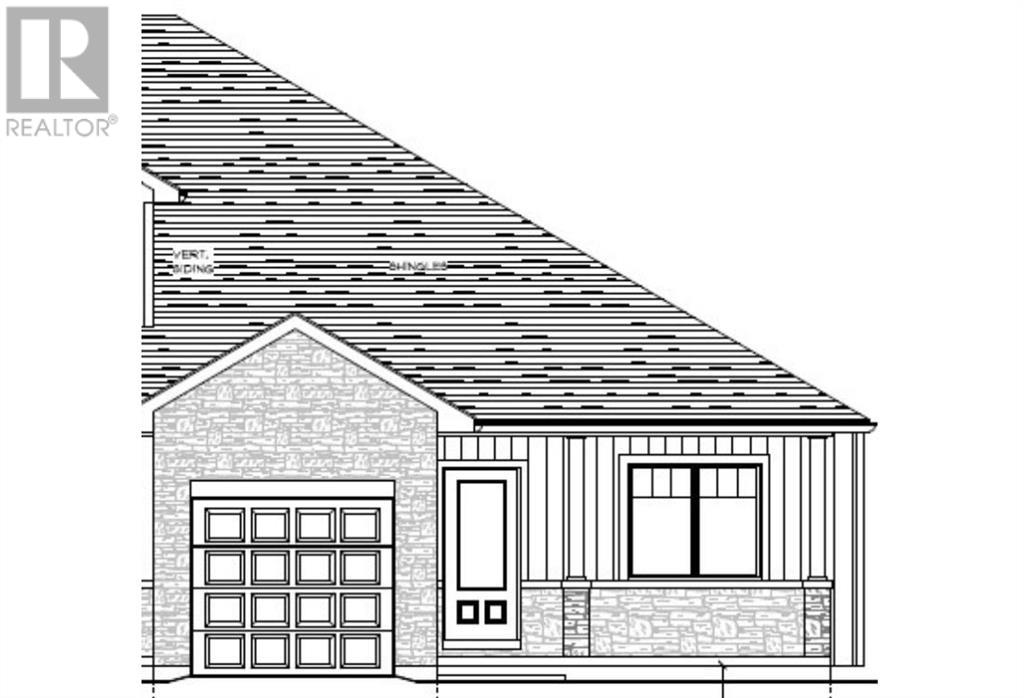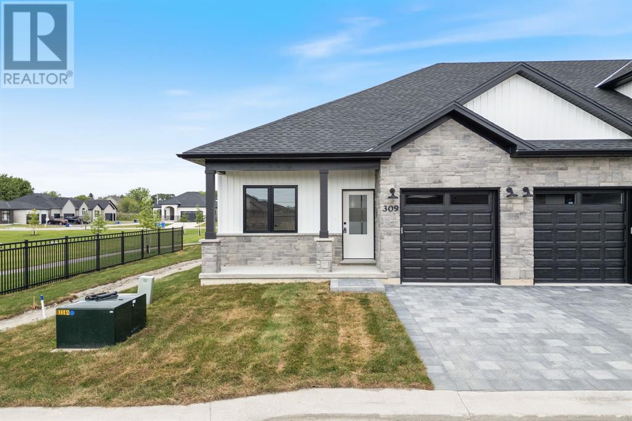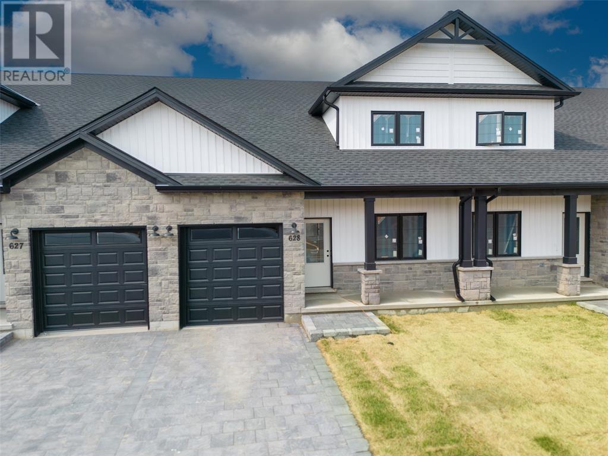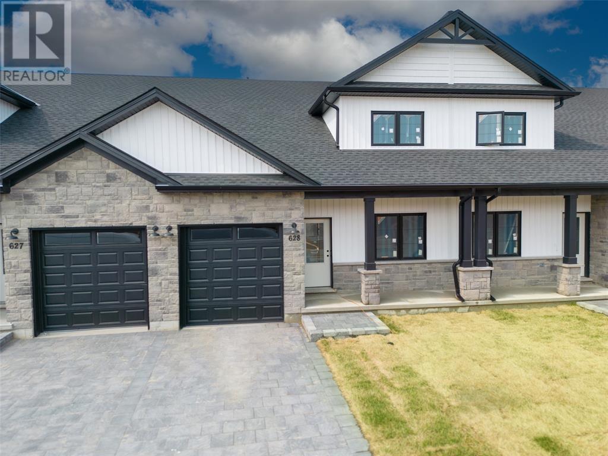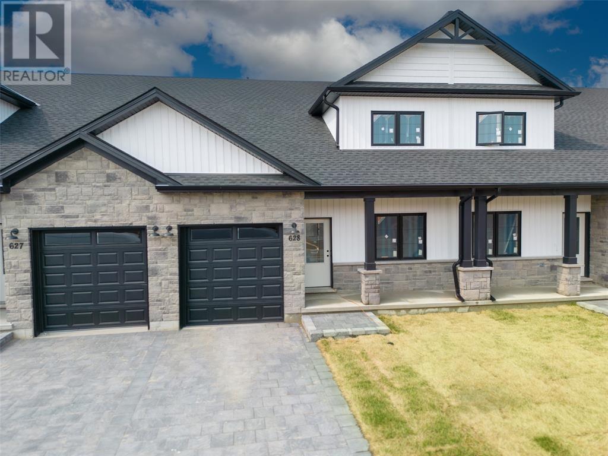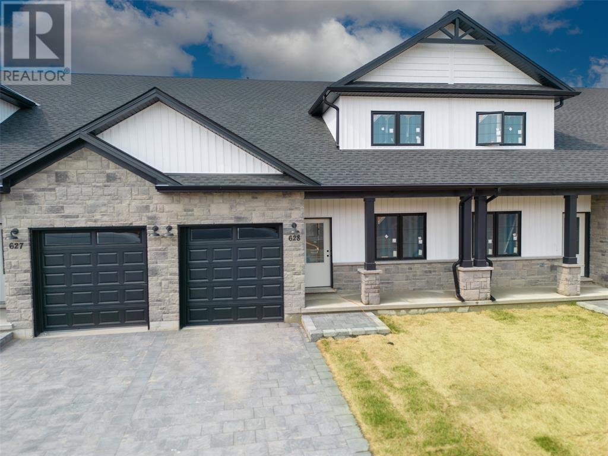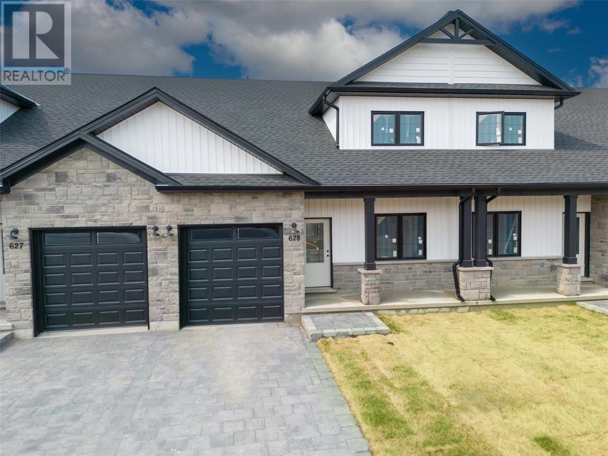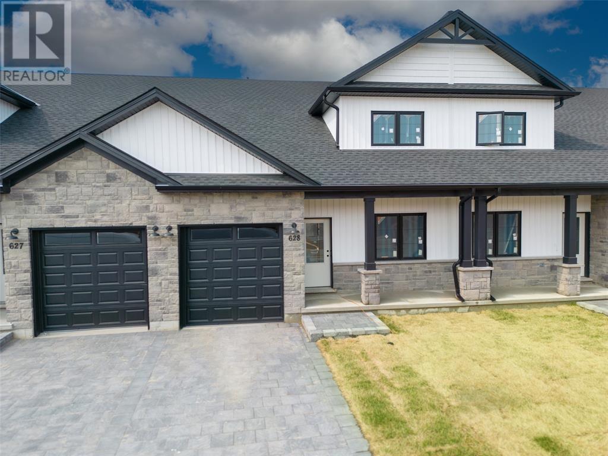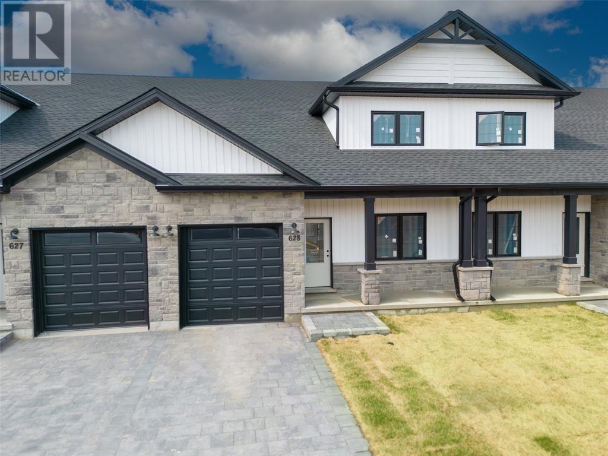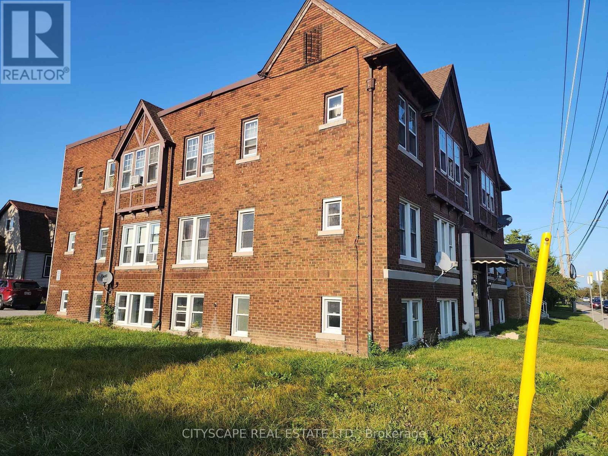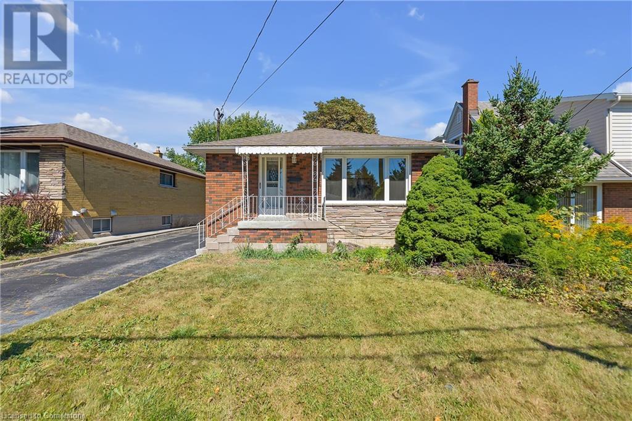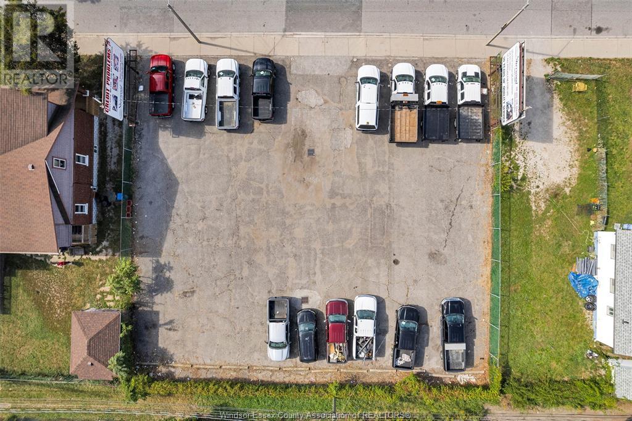238 Sedgewood Street
Kitchener, Ontario
This beautiful home is perfect for families or anyone seeking a comfortable and well-designed living space. With 6 total rooms, including 3 cozy bedrooms, there's plenty of room for both relaxation and productivity. The house features a bright and inviting kitchen, ideal for preparing meals and entertaining guests. The layout is thoughtfully designed, ensuring both privacy and shared living space, making it an ideal home for modern living. Whether you're enjoying quiet moments in the spacious bedrooms or hosting friends in the kitchen and living areas, this home offers everything you need for a comfortable and enjoyable lifestyle. (id:58576)
RE/MAX Gold Realty Inc.
12 Lowell Street N
Cambridge, Ontario
Located on the second floor of a well-maintained duplex, this spacious 2-bedroom apartment offers a comfortable and inviting living space. The unit features separate dining and living room areas, providing ample room for relaxation and entertaining. The property includes one dedicated parking space and is conveniently located near a variety of amenities, making it a perfect choice for those seeking both comfort and convenience. With its generous layout and prime location, this apartment is ideal for anyone looking to enjoy a practical lifestyle. Available immediately, call your Realtor today! (id:58576)
Housesigma Inc.
3934 Richview Road
Innisfil, Ontario
Experience your own slice of paradise with this luxury property, offering a waterfront lifestyle without the associated taxes! Located between the peaceful privacy of a deeded beach and boat launch on Kempenfelt Bay Lake Simcoe, and the vibrant energy of Friday Harbour Resort and Marina, this home perfectly blends tranquility and excitement. Enjoy world-class amenities including The Nest golf course, upscale dining, Starbucks, LCBO, and lively entertainment just steps from your door. Wake up to stunning forest views, sip your morning coffee in your backyard oasis, and listen to the calming sounds of local birdlife. In the evenings, relax with a glass of wine in your private outdoor retreat or take in breathtaking sunsets from the private beach. This 3242 SF 6-bedroom, 7-bathrooms is an elegant and comfortable showcase, offering a resort-style living experience ideal for entertaining and outdoor enjoyment. The beautifully landscaped backyard features perennial gardens, an outdoor kitchen, a custom stone fire pit, a tranquil water feature, and a luxurious cedar sauna. New 2024 Leaf Filter Gutter Gaurds with transferable warranty. Host gatherings under the 30x16 rustic cedar pergola or work out in the heated 16x20 cedar building, converted into a home gym. 4-car tandem garage. The primary bedroom features a cedar walk-in closet with a private makeup area. Two spacious driveways, there's plenty of room for boats, RVs, ATVs, and more, ensuring you can bring all your recreational toys. Nestled at picturesque Big Bay Point, surrounded by water on three sides, this home offers a lifestyle transformation in the ever-growing Innisfil. Dont miss this amazing opportunity to start living your dream life! **** EXTRAS **** Deeded Beach To Kempenfelt Bay w/Boat Launch, Custom Water & Fire Feature, Furnace (2016), 11x7 Sauna incl 4' Change Room w/sliding window, 2 Driveways (Storage For A Boat/Trailer), Heated Garage, Heated Shed, Water System & Water Softner (id:58576)
The Lind Realty Team Inc.
36 Littlewood Drive
Whitby, Ontario
Stunning One Year Old Fully Brick 1679 Sqft 3 Bed 3 Bath Townhouse Sought After Rural Whitby Medows . Main Level Hardwood Flooring And Stairs, Upgraded Kitchen Cabinetry Gas Stove, Electric Fireplace, Ground Floor Laundry. 3 Oversized Bedrooms With A Stunning Ensuite - Free Standing Shower And Tub . Great Windows Create An Abundance Of Natural Light Throughout. Newly Painted, Fully Fenced, Front Ravine, Upstairs Laundry, Pot Lights, Shopping, Park, Trails And 2 Min Drive To Hwy 401 &412 Connect To 407. (id:58576)
Homelife/future Realty Inc.
3388 Vernon Powell Drive
Oakville, Ontario
Rare opportunity to purchase a brand new modern design detached home by Remington Homes at popular East Preserve community. Gorgeous brick, stone. Well-designed layout, 2,307 Sq.Ft. approximately 1 year closing The Alder model with D elevation. 9ft ceilings on main and second floor. Quality custom crafted kitchen cabinets. Stained pre-finished hardwood in living/dining and stained oak stairs with wrought iron pickets. Granite counters in the kitchen and bathroom and quarts. Frameless glass shower in Master bath. 200 Amp service and 10 pot lights plus much more. Close to Hwy 407, 403 and Q.E.W. Good area. Close to shopping, schools, restaurants, and nature trails. **** EXTRAS **** Purchaser do there colour selection at design studio. (id:58576)
Intercity Realty Inc.
1441 Highway 37
Belleville, Ontario
SPLENDID LARGE FAMILY HOME! Space for the family & in-laws! This unique property is a must see, over 2200sq ft of living space. Features lovely side -split home, with bright and open living room and dining area, spacious kitchen, upper level with three good sized bedrooms & 4 Pc bath, lower area with cozy family room. Main floor laundry which connects to seperate in-law suite. Great bonus for extra family or guests & potential income! Spacious second living area includes lovely open living, dining & kitchen with walkout to deck, 2 large bedrooms and 4 pc bath. This home sits on private 1 Acre setting, enjoy country living with city conveniences! Only 6km from Belleville & 401. Two fantastic golf courses with in walking distance, Trillium Woods and Black Bear Ridge. Excellent location. Long laneway off the road with ample parking spaces. Level lot with nice gardens & mature trees. Many upgrades include Metel roof, forced air propane heating and central air, freshly painted throughout, some trim & doors. Quick possesion available, start packing now and be in for Christmas! Home show pride of ownership, come and see this value packed property today- you won't be disappointed! (id:58576)
RE/MAX Hallmark First Group Realty Ltd.
3226 Westminster Drive
London, Ontario
Introducing an exquisite 96-acre haven (PARCEL C), this breathtaking farm is strategically situated just a stone's throw away from the 401 Exit. A harmonious blend of 48 acres within the city development boundary zone and an additional 48 acres dedicated to agriculture, this property offers a symphony of possibilities. Graced by the charm of dual road frontage along Dingman Drive and Westminster, this is more than a mere farm - it's an enclave of potential. The proximity to Westminster has witnessed the emergence of a flourishing community, with an array of new homes adorning the landscape. Notably, Dingman Road is poised for transformation, with the approval of a cutting-edge Power Center, featuring the illustrious Costco, complete with convenient gas pumps. This visionary development stands almost in tandem with our property, promising not just convenience but also a testament to the evolving landscape. Nestled within this expansive canvas is a meticulously renovated 2,000 sq. ft. residence, a testament to modern comfort and style. Available for rent at an annual rate of $35,000, this dwelling is more than a home; it's a retreat within nature's embrace. For those with an eye on ownership, Vendor Take Back (VTB) financing is a viable avenue, requiring just a 35% down payment. Parcel C, showcased in the primary photograph, is your gateway to a harmonious blend of city living and rustic charm. Explore the endless possibilities, as this property transcends the ordinary and beckons those who appreciate the artistry of living amidst nature's grandeur while embracing the conveniences of contemporary life. (id:58576)
Century 21 First Canadian Corp
21 - 135 Belmont Drive
London, Ontario
Wonderful South London location. Forced air gas heating and central air-conditioning! This townhome has been renovated and has great living space for families. 3 bedrooms and 1.5 baths. Rough-in downstairs for another bathroom if needed. Main level has bright eat-in kitchen, dining area and living space. Second level has 3 generous sized bedrooms, and extra space in the lower level to hang out or have work from home space. Enjoy your private patio backing onto greenspace. All appliances included. Just move in to this one and enjoy! (id:58576)
A Team London
46 Samuel Avenue
Pelham, Ontario
Located in the picturesque Niagara Region near the escarpment, this charming townhouse at 46 Samuel Ave in Fonthill offers a perfect blend of comfort and convenience. The home is thoughtfully designed for modern living, featuring three bedrooms and three bathrooms. The main floor is adorned with elegant floating vinyl flooring, which is stylish and easy to maintain. The spacious great room boasts large windows that bathe the area in natural light and provide beautiful views of the surroundings. Nestled among fruit farms and vineyards, this home offers a peaceful ambiance while just a short drive from the breathtaking Niagara Falls. Take advantage of this opportunity to experience the best of Niagara living! (id:58576)
RE/MAX Gold Realty Inc.
3226 Westminster Drive
London, Ontario
Introducing an exquisite 96-acre haven (PARCEL C), this breathtaking farm is strategically situated just a stone's throw away from the 401 Exit. A harmonious blend of 48 acres within the city development boundary zone and an additional 48 acres dedicated to agriculture, this property offers a symphony of possibilities. Graced by the charm of dual road frontage along Dingman Drive and Westminster, this is more than a mere farm - it's an enclave of potential. The proximity to Westminster has witnessed the emergence of a flourishing community, with an array of new homes adorning the landscape. Notably, Dingman Road is poised for transformation, with the approval of a cutting-edge Power Center, featuring the illustrious Costco, complete with convenient gas pumps. This visionary development stands almost in tandem with our property, promising not just convenience but also a testament to the evolving landscape. Nestled within this expansive canvas is a meticulously renovated 2,000 sq. ft. residence, a testament to modern comfort and style. Available for rent at an annual rate of $35,000, this dwelling is more than a home; it's a retreat within nature's embrace. For those with an eye on ownership, Vendor Take Back (VTB) financing is a viable avenue, requiring just a 35% down payment. Parcel C, showcased in the primary photograph, is your gateway to a harmonious blend of city living and rustic charm. Explore the endless possibilities, as this property transcends the ordinary and beckons those who appreciate the artistry of living amidst nature's grandeur while embracing the conveniences of contemporary life. (id:58576)
Century 21 First Canadian Corp
1342 Main Street E
Hamilton, Ontario
Fantastic opportunity awaits for you in this turnkey restaurant and bar in Hamilton's east end. Rankin's is a staple of the Delta community and has been in business for over 45 years with a loyal clientele. All the equipment and business furnishings are included in the sale. All you have to do is open the doors. If you have ever dreamed about owning your own business this is your chance! This is a great location with a new condo site to be built less than a block away. Possible VTB to qualified purchaser. Arrange your appointment today! (id:58576)
City Brokerage
226 - 395 Dundas Street W
Oakville, Ontario
Discover contemporary luxury at Distrikt 2 Trailside, Oakvilles premier new condo community in the highly sought-after Dundas and Neyagawa area. This pristine, 700+ sq. ft. unit, brimming with modern elegance, has never been lived in. It offers 2 spacious bedrooms, 2 designer bathrooms, and boasts impressive 10-foot ceilings that welcome abundant natural light through its oversized windows. Step onto a large private balconyideal for entertaining or simply unwinding. Your new home also offers Internet, underground parking, a personal storage locker, a 24-hour concierge, a fully-equipped fitness center, and a rooftop patio featuring comfortable seating and BBQsperfect for gatherings and relaxation. Ideally located, you'll have easy access to shopping, dining, and parks. With its unbeatable walk score and prime location, Distrikt 2 Trailside delivers the ultimate blend of luxury and lifestyle. (id:58576)
Ipro Realty Ltd.
763 Boyle Drive
Woodstock, Ontario
A truly unique home, turn-key and perfect for any family, this spacious century home plays host to a beautiful yard and numerous updates and features not found in even the newest of homes. It's 2 large family/living rooms and additional games room makes entertaining here a dream, and with 4 second floor bedrooms, there's plenty of space for family and guests both! Updates are many and include a new steel roof (2018), furnace (2018), AC (2021), spray-foam insulation in the basement, LED smart lighting, full bathroom renovations to both bathrooms, gas fireplace, gas BBQ, and more! Located well near schools, shopping, easy 401 access, parks, you'll feel right at home with this family oriented community. Be sure to visit this home! There's truly nothing like it! (id:58576)
Pc275 Realty Inc.
2559 Upper James Street
Hamilton, Ontario
Property Situated With Easy Highway Access Right On Hwy 6 Located South Of Hamilton To Caledonia In The Heart Of Upper James. Features A Detached Single Family 3 Bedroom House , Open concept , Large Great room , good size bedrooms , One Full Washroom , Larger Kitchen. Partial Basement finished. Land is not included in Lease price.1 Acre fully graveled Lot also for lease . (id:58576)
RE/MAX Millennium Real Estate
F7 - 20 Palace Street
Kitchener, Ontario
Beautiful Cozy Stacked Townhouse Offers 2 Bedroom 2 Bath. Open Concept, 9 Ft Ceilings, Hardwood,Stainless Steel Appliances, Centre Island and Great Amount of Cupboards/Counter Space. Primary with 3 Pc Ensuite and Walk Out to Balcony. Ensuite Laundry, Large Windows Brings in lots of Natural Light. Close To Schools, Public Transit, Rec/Community Centre, Hospital, Hwy 8/401 And All Essential Needs. (id:58576)
RE/MAX Realty Specialists Inc.
50 - 7768 Ascot Circle
Niagara Falls, Ontario
Welcome to a stunning corner unit with 3+1 bedrooms that is backing to loads of green space. This awesome two story townhouse built by Pinewood Homes, boasts three spacious bedrooms on the second level with a full 4pc bathroom and with a professionally finished basement with a Rec Room, Bedroom and a full Bathroom. The main level shows open concept with a pristine kitchen and a custom wall to wall full pantry with a walk-out to a professionally finished deck and a huge all year round gazebo. Located in a very convenient area with steps to Shoppers Drug Mart, close to the Falls, Walmart Supercentre, Costco and Cineplex. The POTL $155/Month covers well maintained landscaping and snow removal. (id:58576)
Sutton Group Realty Systems Inc.
42 Misthollow Crescent
Markham, Ontario
Brand New Detached House never lived in. New Appliances will be installed. , 10 feet ceiling and many Upgrades from Builder. Close to Hwy 404, Costco. (id:58576)
Real One Realty Inc.
413 Byron Boulevard
London, Ontario
Welcome to your renovated home in desirable Byron on mature landscaped lot! Featuring 3 bedrooms, 2 full bathrooms and renovated basement! Enjoy entertaining on the big deck (2022) facing your private fully fenced backyard. Newer roof from 2023. 1.5 detached garage with ample parking for 5 more cars on the lane way! Close to Springbank Park, shopping, schools, public transit and other major amenities. Come view this gorgeous property today! (id:58576)
Streetcity Realty Inc.
9688 Leslie Street Unit# #16
Richmond Hill, Ontario
Execellant Business opportunity available to own a nail salon business in the city of Richmond Hill. Just located in high-traffic area, surrounded by Top-notch residential neighbourhood , mixed Commercial & Industrial corridor. lots of foot traffic in the plaza. Loyal customer base, Professional staff, Strong reputable service, Trained and skilled technicians already in place, Multiple service offerings includes Manicure, Pedicures, Nail Enhancements, Nail Arts, Waxing and much more to add such as nails extension service for public demand. 2 separate rooms potentially use for Laser, Threading or Massage therapy. New Buyer has endless Potentials and expansion with marketing to add additional serviceses. new Buyer use his own expertise, make this business more profitable and take up to the next level with tremendous growth. (id:58576)
Homelife Miracle Realty Mississauga
A - 1126 King Street
Cambridge, Ontario
Welcome to this charming 2-bedroom, 1-bathroom unit in a well-maintained triplex, perfectly situated on the main street in the heart of Cambridge. Offering a blend of comfort and convenience, this unit is ideal for anyone looking for a place to call home. Step inside to discover a bright, functional layout that maximizes space and comfort. The unit features an open-concept living and dining area, two generously sized bedrooms, and the added bonus of in-unit laundry for your convenience. Say goodbye to trips to the laundromat! With one dedicated parking spot included, you'll enjoy easy access to your vehicle without the hassle of searching for parking. The prime location places you just steps from local shops, restaurants, schools, and public transit, ensuring youre close to all the amenities you could need. Whether youre grabbing a coffee, running errands, or commuting to work, everything is right at your fingertips. Don't miss this incredible opportunity to live in a central location with all the comforts you deserve. (id:58576)
RE/MAX Experts
164 Santos Lane
Wasaga Beach, Ontario
Discover luxury living in this newly renovated waterfront property with breath-taking views of Georgian Bay and the enchanting Blue Mountains. Located on a quiet, municipally serviced private lane, this home combines elegance and comfort. The main floor features a primary bedroom with deck access, two additional spacious bedrooms, a luxurious 5-piece bathroom, and a convenient laundry closet. The gourmet kitchen includes a farmhouse sink, a large island with ample storage, and built-in appliances. The bright living room, highlighted by a cozy gas fireplace, opens to a low-maintenance deck, perfect for enjoying the sandy beach just steps away. The walk-out basement apartment, complete with a separate hydro meter, offers two bedrooms, a modern 4-piece bath, and a beautifully appointed kitchen adjacent to the inviting living room. Outside, relish direct beach access through a private gate. This property offers all municipal services right in your own luxury beachfront home. Don't miss out! **** EXTRAS **** Farmhouse sink, Pot filler, GE Cafe appliances, New windows, doors, windows & flooring, New roof, large island with storage & 500 sqft deck.*For Additional Property Details Click The Brochure Icon Below* (id:58576)
Ici Source Real Asset Services Inc.
191 Margaret Avenue
Hamilton, Ontario
Welcome to 191 Margaret Ave, Stoney Creek—a captivating home that offers an excellent blend of comfort, style, and convenience. Perfectly suited for first-time buyers, investors, singles, and newlyweds, this property boasts a generous lot providing ample outdoor space for recreation or expansion. This delightful house features three well-appointed bedrooms complemented by two modern bathrooms, ensuring a comfortable living experience for all. The heart of the home, the kitchen, with its open aspect looking into the living room, creates an inviting atmosphere that's ideal for entertaining or keeping an eye on the family. A distinguishing feature of this home is the basement that presents a walkout to the serene backyard, offering a perfect blend of indoor and outdoor living. Imagine the potential for a lovely summer evening gathering or a tranquil retreat after a long day. Parking will never be an issue with four available spaces, including a detached 2-car garage, catering to your vehicles or storage needs. Whether you're a first-time buyer looking to step onto the property ladder, an investor seeking a rental opportunity, or simply in search of a cozy abode to call your own, 191 Margaret Ave ticks all the boxes. Don't miss out on the chance to make this house your home. (id:58576)
Exp Realty
Lot 4 Future Lane
Stirling-Rawdon, Ontario
The work is done and it is ready for your build! Jewel Engineering has completed the study and Quinte Conservation has sent approval of the study. The building department has approved the building of a single family dwelling, on 7 natural acres on Moira River with a small stream running through the property. Hear the sounds of the rapids flowing past your future home surrounded by mature trees. Privately maintained road with garbage and recycling pickup and school bus pick up on Storms Road. Hydro runs past the property on Future Lane. This is a must see property if you want a unique waterfront location. **Possible VTB to qualified Buyer. (id:58576)
Royal LePage Proalliance Realty
1592 Henrica Avenue
London, Ontario
Welcome to 1592 Henrica Ave, Located in charming Foxwood Meadow. This Chianti plan is built by Foxwood Homes. The main level features an open concept design with appr. 9' ceiling height, quarter countertop in the kitchen, a powder room and eng. hardwood floor, Backyard sliding door opens to huge pie shape backyard. The second level boasts a spacious primary bedroom with a trey ceiling. The ensuite has a soaker tub, glass shower and quartz countertops with double sinks. There are other 2 Spacious bedrooms , main bath and laundry on the second level. Basement is unfinished with large windows to finfish according to your imagination. Close to public transit, playground, shopping, schools and golf course. (id:58576)
Century 21 Smartway Realty Inc.
8473 Longwoods Road
London, Ontario
Build your dream country estate! This exceptional 0.98 acre lot (126 ft x 368 ft) offers the perfect canvas for your dream home. Nestled within the City of London limits. Enjoy the serenity of country living while staying minutes away from London, Lambeth, Delaware and a host of amenities. Prime features include: grading suitable for a walk-out lot, well on site meeting all city requirements, gas and hydro available at the road, and close to Highways 401 & 402. This rare opportunity combines rural tranquility with urban convenience. Don't miss your chance to create the lifestyle that you've always envisioned. (id:58576)
Century 21 First Canadian Corp
1334 Kobzar Drive
Oakville, Ontario
Discover your personal oasis in the desirable North Oakville. This architecturally striking townhome is tailored for today's families while keeping future needs in mind. It seamlessly blends modern conveniences with a focus on comfort. This brand-new three-story residence boasts three bedrooms and three bathrooms, featuring 9-foor ceilings, an open-concept kitchen with a spacious island, and stainless-steel Samsung appliances. Savor your morning coffee on the primary bedroom's mini balcony or at the built-in breakfast bar. Located in a family-friendly neighborhood, you're just minutes away from schools, parks, trails, shopping, the hospital, and Bronte Go Station. Plus, easy access to major highways makes commuting effortless. (id:58576)
Coldwell Banker Realty In Motion
2628 Apricot Lane
Pickering, Ontario
BRAND NEW - UNDER CONSTRUCTION. ""Wintergreen"" model. 1983 sq. ft. Elevation 1 **** EXTRAS **** Hardwood Floors (natural) on main level, oak stairs (natural) with iron pickets, rough-in bathroom in basement, Extended upper cabinets in kitchen (id:58576)
Royal LePage Your Community Realty
525 Anise Lane
Sarnia, Ontario
Welcome home to Magnolia Trails subdivision! Featuring a brand new upscale townhome conveniently located within a 3 min. drive to Hwy 402 & the beautiful beaches of Lake Huron. The exterior of this townhome provides a modern, yet timeless, look with tasteful stone, board & batten combination, single car garage, & a covered front porch to enjoy your morning coffee. The interior offers an open concept design on the main floor with 9' ceilings, hardwood and a beautiful kitchen with large island, quartz countertops & large windows offering plenty of natural light. The oversized dining space & neighbouring living room can fit the whole family! This bungalow unit includes 2 bedrooms & 2 bathrooms, including a master ensuite, & built-in laundry. Additional layout options available. Various floor plans & interior finishes to choose from. Limited lots available. Hot water tank rental. Listed as Condo & Residential. CONDO FEE IS $100/MO. Price includes HST. Property tax & assessment not set. (id:58576)
Blue Coast Realty Ltd
525 Anise Lane
Sarnia, Ontario
Welcome home to Magnolia Trails subdivision! Featuring a brand new upscale townhome conveniently located within a 3 min. drive to Hwy 402 & the beautiful beaches of Lake Huron. The exterior of this townhome provides a modern, yet timeless, look with tasteful stone, board & batten combination, single car garage, & a covered front porch to enjoy your morning coffee. The interior offers an open concept design on the main floor with 9' ceilings & a beautiful kitchen with large island, quartz countertops & large windows offering plenty of natural light. The oversized dining space & neighbouring living room can fit the whole family! This bungalow unit includes: hardwood floors, 2 bedrooms, ensuite bathroom, additional bathroom, & built-in laundry. Additional layout options available. Various floor plans & interior finishes to choose from. Limited lots available. Hot water tank rental. Listed as Condo & Residential. CONDO FEE IS $100/MO. Price includes HST. Property tax & assessment not set. (id:58576)
Blue Coast Realty Ltd
521 Anise Lane
Sarnia, Ontario
Welcome home to the Magnolia Trails subdivision! Featuring a brand new upscale townhome conveniently located within a 3 minute drive to Hwy 402 & the beautiful beaches of Lake Huron. The exterior of this townhome provides a modern, yet timeless look with tasteful stone, board & batten combination, single car garage & a covered front porch to enjoy your morning coffee. The interior offers an open concept design on the main floor with 9' ceilings & a beautiful kitchen with large island, quartz countertops & large windows offering plenty of natural light. The oversized dining space & neighbouring living room can fit the whole family! 1.5 storey including hardwood, 3 bedrooms, oversized bathroom, & built-in laundry. The loft includes an additional 4 piece bathroom, bedroom & living room. Additional layout options available. Various floor plans & interior finishes, & limited lots. Condo fee is $100/mo. Hot water tank rental. Price includes HST. Property tax & assessment not set. (id:58576)
Blue Coast Realty Ltd
521 Anise Lane
Sarnia, Ontario
Welcome home to the Magnolia Trails subdivision! Featuring a brand new upscale townhome conveniently located within a 3 minute drive to Hwy 402 & the beautiful beaches of Lake Huron. The exterior of this townhome provides a modern, yet timeless look with tasteful stone, board & batten combination, single car garage & a covered front porch to enjoy your morning coffee. The interior offers an open concept design on the main floor with 9' ceilings & a beautiful kitchen with large island, quartz countertops & large windows offering plenty of natural light. The oversized dining space & neighbouring living room can fit the whole family! 1.5 storey including hardwood, 3 bedrooms, oversized bathroom, & built-in laundry. The loft includes an additional 4 piece bathroom, bedroom & living room. Additional layout options available. Various floor plans & interior finishes, & limited lots. Condo fee is $100/mo. Hot water tank rental. Price includes HST. Property tax & assessment not set. (id:58576)
Blue Coast Realty Ltd
523 Anise Lane
Sarnia, Ontario
*Comm.is calculated Net HST. Welcome home to the Magnolia Trails subdivision! Featuring a brand new upscale townhome conveniently located within a 3 minute drive to Hwy 402 & the beautiful beaches of Lake Huron. The exterior of this townhome provides a modern, yet timeless look with tasteful stone, board & batten combination, single car garage & a covered front porch to enjoy your morning coffee. The interior offers an open concept design on the main floor with 9' ceilings & a beautiful kitchen with large island, quartz countertops & large windows offering plenty of natural light. The oversized dining space & neighbouring living room can fit the whole family! 1.5 storey including hardwood, 3 bedrooms, 3 bathroomS, & built-in laundry. The stylish and functional loft is a great feature! Additional layout options available. Various floor plans & interior finishes, & limited lots. Condo fee is $100/mo. Hot water tank rental. Price includes HST. Property tax & assessment not set. (id:58576)
Blue Coast Realty Ltd
523 Anise Lane
Sarnia, Ontario
Welcome home to the Magnolia Trails subdivision! Featuring a brand new upscale townhome conveniently located within a 3 minute drive to Hwy 402 & the beautiful beaches of Lake Huron. The exterior of this townhome provides a modern, yet timeless look with tasteful stone, board & batten combination, single car garage & a covered front porch to enjoy your morning coffee. The interior offers an open concept design on the main floor with 9' ceilings & a beautiful kitchen with large island, quartz countertops & large windows offering plenty of natural light. The oversized dining space & neighbouring living room can fit the whole family! 1.5 storey including hardwood, 3 bedrooms, 3 bathrooms, & built-in laundry. The stylish and functional loft is a great feature! Additional layout options available. Various floor plans & interior finishes, & limited lots. Condo fee is $100/mo. Hot water tank rental. Price includes HST. Property tax & assessment not set. (id:58576)
Blue Coast Realty Ltd
522 Anise Lane
Sarnia, Ontario
Welcome home to the Magnolia Trails subdivision! Featuring a brand new upscale townhome conveniently located within a 3 minute drive to Hwy 402 & the beautiful beaches of Lake Huron. The exterior of this townhome provides a modern, yet timeless look with tasteful stone, board & batten combination, single car garage & a covered front porch to enjoy your morning coffee. The interior offers an open concept design on the main floor with 9' ceilings & a beautiful kitchen with large island, quartz countertops & large windows offering plenty of natural light. The oversized dining space & neighbouring living room can fit the whole family! 1.5 storey including hardwood, 3 bedrooms, oversized bathroom, & built-in laundry. The loft includes an additional 4 piece bathroom, bedroom & living room. Additional layout options available. Various floor plans & interior finishes, & limited lots. Condo fee is $100/mo. Hot water tank rental. Price includes HST. Property tax & assessment not set. (id:58576)
Blue Coast Realty Ltd
522 Anise Lane
Sarnia, Ontario
Welcome home to the Magnolia Trails subdivision! Featuring a brand new upscale townhome conveniently located within a 3 minute drive to Hwy 402 & the beautiful beaches of Lake Huron. The exterior of this townhome provides a modern, yet timeless look with tasteful stone, board & batten combination, single car garage & a covered front porch to enjoy your morning coffee. The interior offers an open concept design on the main floor with 9' ceilings & a beautiful kitchen with large island, quartz countertops & large windows offering plenty of natural light. The oversized dining space & neighbouring living room can fit the whole family! 1.5 storey including hardwood, 3 bedrooms, oversized bathroom, & built-in laundry. The loft includes an additional 4 piece bathroom, bedroom & living room. Additional layout options available. Various floor plans & interior finishes, & limited lots. Condo fee is $100/mo. Hot water tank rental. Price includes HST. Property tax & assessment not set. (id:58576)
Blue Coast Realty Ltd
524 Anise Lane
Sarnia, Ontario
Welcome home to the Magnolia Trails subdivision! Featuring a brand new upscale townhome conveniently located within a 3 minute drive to Hwy 402 & the beautiful beaches of Lake Huron. The exterior of this townhome provides a modern, yet timeless look with tasteful stone, board & batten combination, single car garage & a covered front porch to enjoy your morning coffee. The interior offers an open concept design on the main floor with 9' ceilings & a beautiful kitchen with large island, quartz countertops & large windows offering plenty of natural light. The oversized dining space & neighbouring living room can fit the whole family! 1.5 storey including hardwood, 3 bedrooms, 3 bathroomS, & built-in laundry. The stylish and functional loft is a great feature! Additional layout options available. Various floor plans & interior finishes, & limited lots. Condo fee is $100/mo. Hot water tank rental. Price includes HST. Property tax & assessment not set. (id:58576)
Blue Coast Realty Ltd
524 Anise Lane
Sarnia, Ontario
Welcome home to the Magnolia Trails subdivision! Featuring a brand new upscale townhome conveniently located within a 3 minute drive to Hwy 402 & the beautiful beaches of Lake Huron. The exterior of this townhome provides a modern, yet timeless look with tasteful stone, board & batten combination, single car garage & a covered front porch to enjoy your morning coffee. The interior offers an open concept design on the main floor with 9' ceilings & a beautiful kitchen with large island, quartz countertops & large windows offering plenty of natural light. The oversized dining space & neighbouring living room can fit the whole family! 1.5 storey including hardwood, 3 bedrooms, 3 bathroomS, & built-in laundry. The stylish and functional loft is a great feature! Additional layout options available. Various floor plans & interior finishes, & limited lots. Condo fee is $100/mo. Hot water tank rental. Price includes HST. Property tax & assessment not set. (id:58576)
Blue Coast Realty Ltd
1225 Riverside West Unit# 1203
Windsor, Ontario
Discover waterfront luxury on the 12th floor at Portofino, where magnificent & impeccable design awaits. This 2-bedroom+den,2.5-bath condo spans approx 2450 sqft of upscale living space,accentuated by nearly 180 degrees of scenic water views through expansive floor-to-ceiling glass.The open-concept living area,highlighted by a gas fireplace&pristine hardwood floors,flows into a chef's dream kitchen featuring an 8x5 quartz island,built-in dual convection oven & top-of-the-line appliances.The master suite offers an oasis of comfort w/5-piece ensuite with heated floors,complemented by a walk-in closet.Step outside onto the extra-large balcony to enjoy unparalleled views of Detroit skylines &serene spectacle of passing ships.2 underground parking spaces and a large storage locker add convenience,while exclusive access to the 17th-floor club,hot tub,games room,exercise facilities&sauna elevate your living experience.Embrace this extraordinary opportunity for waterfront living at its finest. (id:58576)
Lc Platinum Realty Inc. - 525
108 - 405 Dundas Street W
Oakville, Ontario
Welcome to Distrikt Trailside! This bright 1+Den features smooth extra high ceilings, large master with 4-PC Ensuite, beautiful terrace, open concept den .AI Smart Community System features digital door locks & in-suite touch screen wall pad.Spectacular indoor and outdoor amenities with 24hour concierge, on site property management office and a convenient parcel storage system and mail room, a pet washing station and a double height fitness studio equipped with state of the art weights and universal cardio equipment, ample indoor and outdoor spaces to do yoga and Pilates.6th floor features an extensive residents amenity space with a chef kitchen, private dining room, a separate lounge with fireplace, and a games room.The beauty, uniqueness and quality of this building is a must see! **** EXTRAS **** Luxury kitchen made in Italy by Trevisano combines glass and European laminate cabinetry, soft close drawers and cabinets, porcelain backsplash tile, single basin under mount s/s sink with single lever faucet and convenient pulldown spray. (id:58576)
Right At Home Realty
208 Giles Boulevard E
Windsor, Ontario
SOLID 11 UNIT BUILDING IN A DESIRABLE WINDSOR NEIGHBOURHOOD, BEHIND THE WINDSOR REGIONAL HOSPITAL. ALL UNITS FEATURE 1 BEDROOM, 1 BATHROOM, EAT-IN KITCHEN, AND SPACIOUS LIVING ROOM. ALL TENANTS PAY THEIR OWN SEPARATELY METERED HYDRO. ADDITIONAL INCOME FROM COIN OP LAUNDRY AND PARKING. CLOSE TO SCHOOLS, SHOPPING, PARKS, RESTAURANTS AND PUBLIC TRANSIT. 5 UNITS CURRENTLY ON MONTH TO MONTH LEASE AND CAN BE VACANT. **** EXTRAS **** DO NOT GO DIRECTLY TO BUILDING. VTB AVAILABLE UPON REQUEST. FINANCIAL STATEMENTS AVAILABLE UPON REQUEST (id:58576)
Cityscape Real Estate Ltd.
2481 Taunton Road Unit# 603
Oakville, Ontario
Welcome to Oak&Co 2. Bright and spacious 1 bed 1 bath suite featuring an open concept floor plan, modern kitchen with built-in appliances, quartz counters, in-suite laundry, walk-out to balcony, parking & locker. Located in the heart of North Oakville at Trafalgar & Dundas with close proximity to all amenities, shopping, dining, parks & transit at your door. This luxury condominium offers resort-like amenities including; outdoor pool, exercise room, theatre, party room, visitor parking and concierge. (id:58576)
RE/MAX Realty Services Inc
0 Poplar Avenue
Fort Erie, Ontario
Severance now complete! Discover a prime building lot at 3205 Poplar Avenue, Fort Erie. This 65-foot-wide property offers an exceptional opportunity to create your ideal home in a coveted Ridgeway location. Enjoy easy access to sandy beaches, charming shops, and the vibrant village atmosphere. Located in a premium location and surrounded be year round real estate the lot offers a wonderful opportunity for someone looking to build their dream home or vacation get away. (id:58576)
Century 21 Heritage House Ltd
182 West 23rd Street
Hamilton, Ontario
Well maintained and clean residence nestled in the Westcliffe neighbourhood within walking distance of several parks, scenic trails, escarpment, waterfalls, shopping, schools, churches, groceries, public transit as well as easy access to the Lincoln Alexander Parkway (LINC) and HWY 403. Brick 3 bedroom bungalow with main level featuring hardwood flooring, ceramic tiles, oak kitchen and sliding patio door walking out to the rear yard. The finished basement with side entrance can be used as an in-law suite and features a large, cozy living-dining area, high ceiling with wood beams in living room area, gas stove, kitchen, bathroom and fruit cellar. Spacious 16' X 26' detached brick and block garage with high ceiling and very large garage door, perfect for the hobbyist and do it yourselfer. Roof circa 2018, high efficiency furnace. All room sizes are approximate. (id:58576)
Sutton Group Innovative Realty Inc.
19 - 1465 Station Street
Pelham, Ontario
Are you looking for a home or investment property? check out this Gorgeous & Stunning 2 Bedroom 2 2-bathroom condo Townhouse located in one of the most Prestigious & Luxurious Neighborhood of Pelham. Come with an Open Concept Modern Kitchen, Breakfast Island, Large Master Bedroom with Modern Design, Beautiful Living space with stainless Steel Appliance, Basement unfinished. Close to All Amenities. (id:58576)
Century 21 Leading Edge Realty Inc.
49 Cheryl Avenue Unit# Lower
Hamilton, Ontario
Welcome to this charming all-brick detached bungalow, located in the desirable Macassa neighbourhood of Hamilton. Known for its family-friendly atmosphere, Macassa offers a peaceful suburban setting while still providing easy access to everything you need. This lower unit features an updated kitchen, updated floors throughout, and an updated bathroom. It includes 2 spacious bedrooms and a den. The shared laundry is conveniently located in the basement foyer. The fully fenced backyard is shared and comes with a shed for extra storage. Situated just minutes from the Linc and major highways, this home offers quick access for commuters. You'll also be close to shopping, public transit, and other amenities. (id:58576)
RE/MAX Escarpment Golfi Realty Inc.
49 Cheryl Avenue Unit# Upper
Hamilton, Ontario
Welcome to this charming all-brick detached bungalow, located in the desirable Macassa neighbourhood of Hamilton. Known for its family-friendly atmosphere, Macassa offers a peaceful suburban setting while still providing easy access to everything you need. This main floor unit features an updated kitchen with a dishwasher, hardwood floors throughout, and large updated windows. It includes 3 spacious bedrooms and 1 bathroom. The shared laundry is conveniently located in the basement foyer. The fully fenced backyard is shared and comes with a shed for extra storage. Situated just minutes from the Linc and major highways, this home offers quick access for commuters. You'll also be close to shopping, public transit, and other amenities. (id:58576)
RE/MAX Escarpment Golfi Realty Inc.
208 Christina Street S
Sarnia, Ontario
DISCOVER A PRIME INVESTMENT OPPORTUNITY WITH THIS WELL MAINTAINED, FULLY TENATED FOURPLEX CONSTRUCTED IN 2012 . EACH UNIT IS APPROXIMATLEY 1000 SQUARE FEET AND HAS 3 BEDROOMS, AN OPEN CONCEPT LIVING AND KITCHEN AREA AND CONVENIENT IN SUITE LAUNDRY. THIS BUILDING HAS BEEN WELL MAINTAINED AND HAS A STEEL ROOF. IDEAL FOR THE SAVVY INVESTOR. BOOK YOUR VIEWING TODAY. (id:58576)
Exit Realty Community
1368 Drouillard Road
Windsor, Ontario
Discover a unique opportunity to own a piece of prime real estate! This parcel of land is conveniently located in the heart of Windsor offering endless possibilities for development for multi family or commercial use. Don't miss out on this rare chance to secure a beautiful piece of land that can be tailored to your vision. Contact L/S for private showing. (id:58576)
Remo Valente Real Estate (1990) Limited







