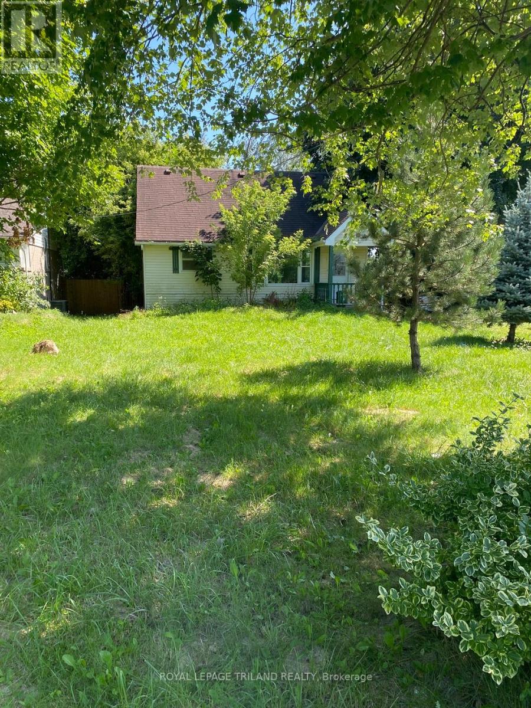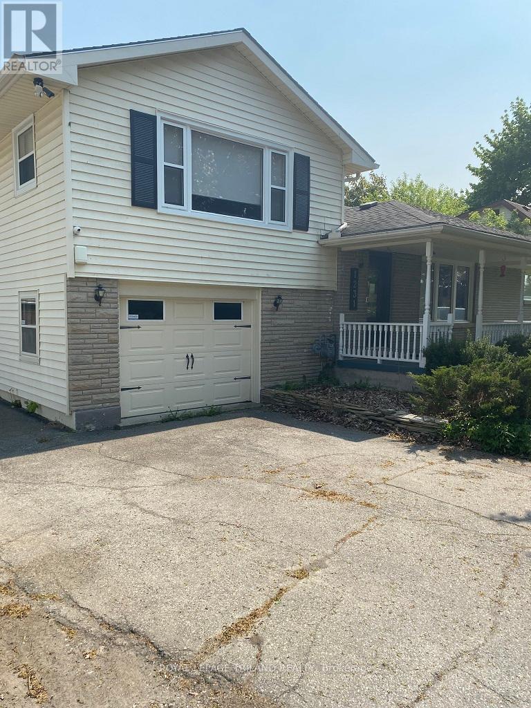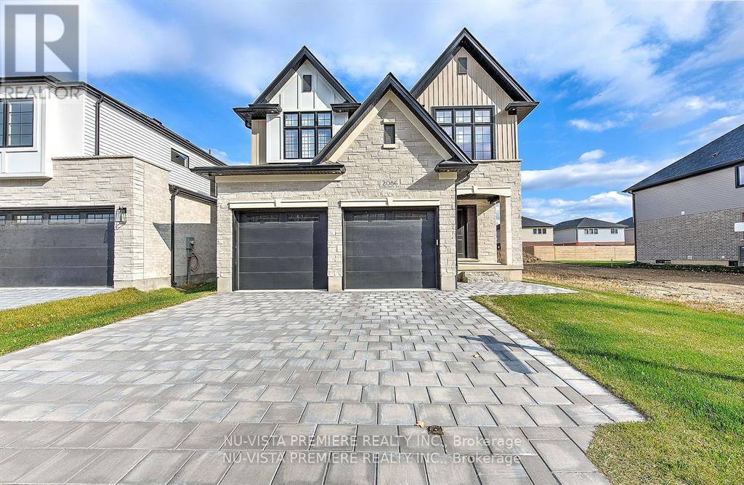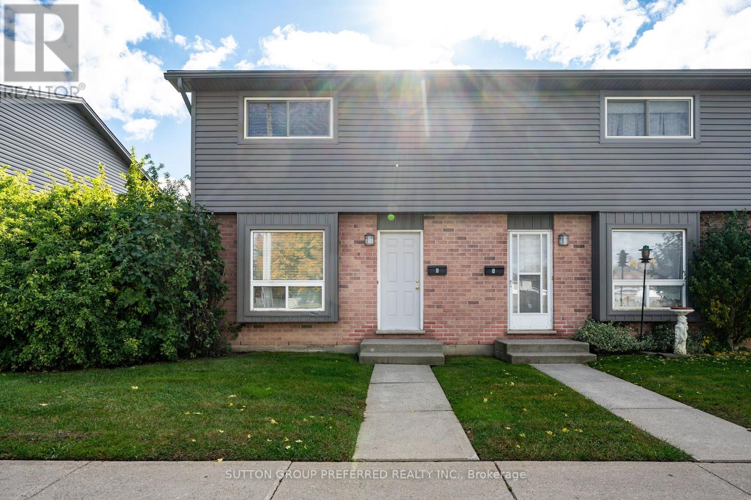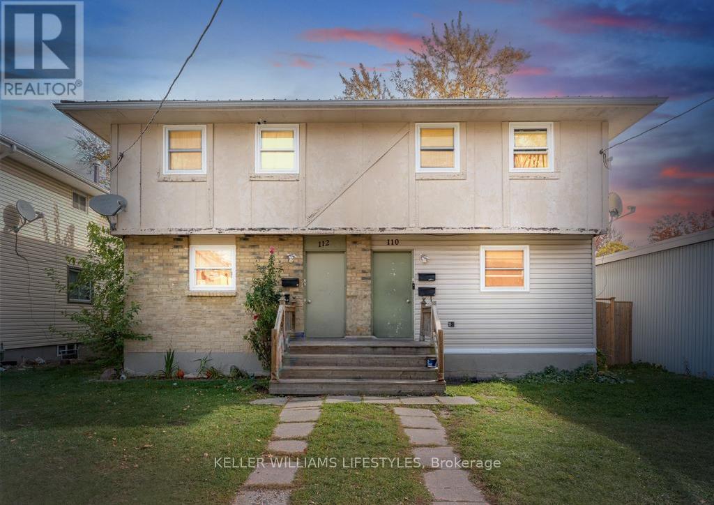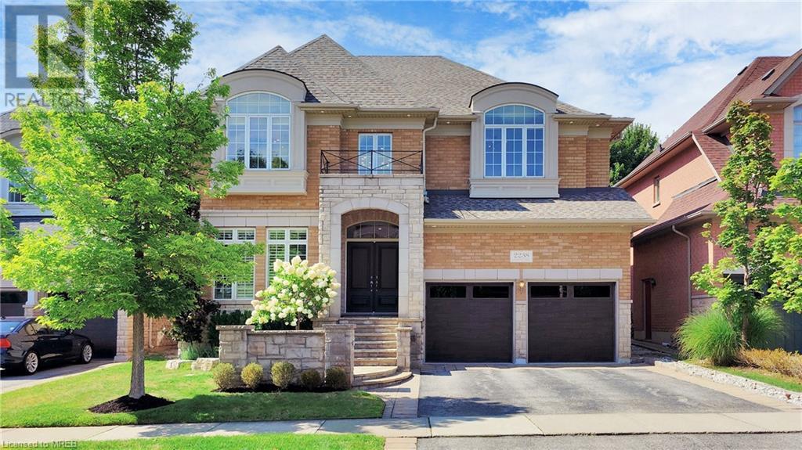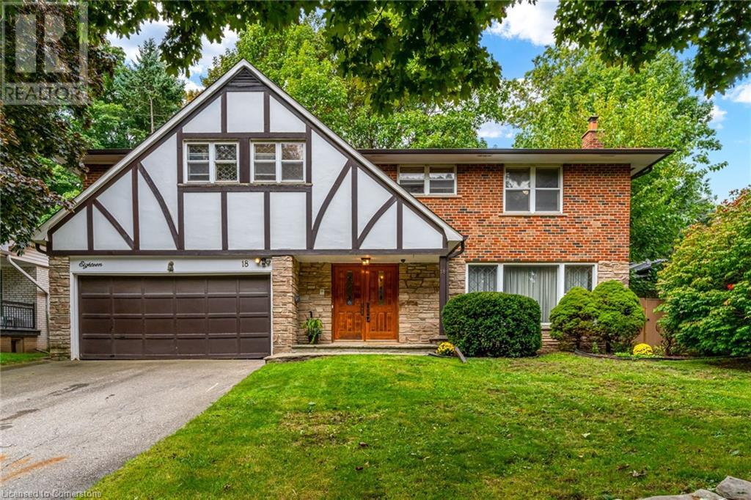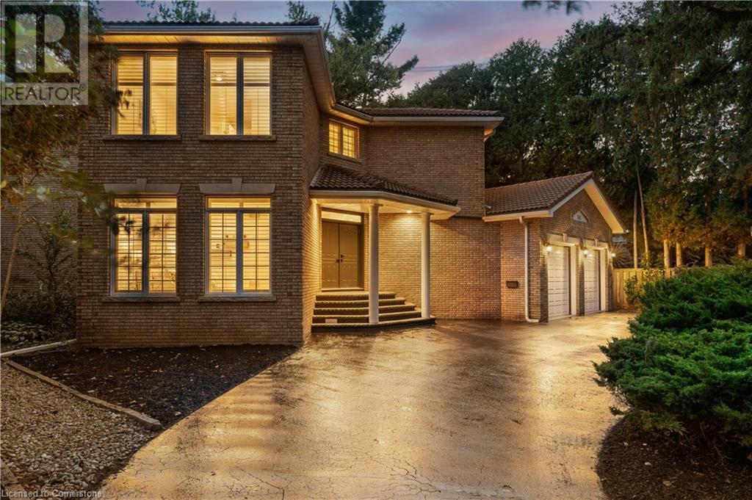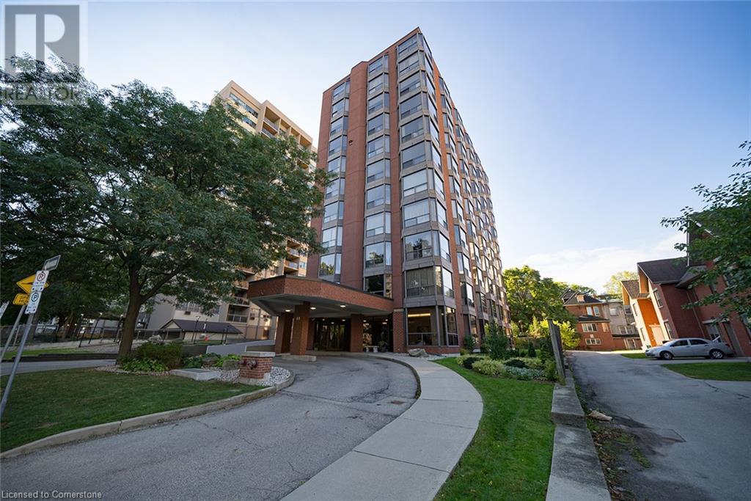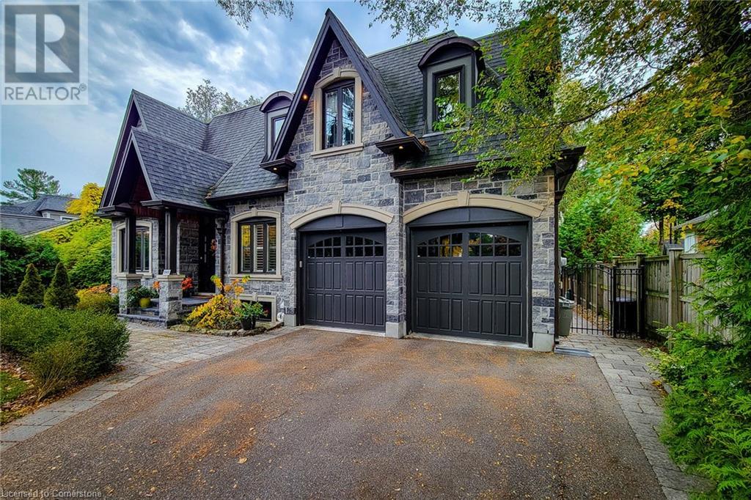2 - 141 Bruce Street
London, Ontario
Experience the best of Wortley Village in this modern 2-bedroom upper apartment, just a 1-minute walk to the heart of the village and a 20-minute stroll to downtown London. Surrounded by trendy pubs, restaurants, and cafes, this prime location offers a vibrant urban lifestyle. The apartment features a stylish main floor, complete with a washer, dryer, all essential appliances, a dedicated office space, and a spacious 2nd-story loft perfect for relaxation or additional living space. Lots of space to spread out, ideal for families or co-workers. Parking and all inclusive rates. Great for Executive corporate stays, medical residencies. etc. Available for short or mid term stay. (id:58576)
A Team London
122 Wharncliffe Road S
London, Ontario
Commercial opportunity near Wortley Village and downtown. >35000 traffic count per day, parking for 8 and opposite a busy Tim Hortons and Robert Q Airbus Terminal. Low taxes: $7311.55 (2024). 3 units total; all under lease: 2 retail and one enormous 3 bedroom, 2 bath apartment. Net rents over $70,000. Of the retail, a thriving butcher shop and busy hair salon occupy the main level units. The salon has been beautifully renovated and had major upgrades to plumbing and electrical systems. The apartment has separate entry through the back and features a showroom kitchen and and newly renovated baths. Over $100,000 spent on recent renovations (id:58576)
Royal LePage Triland Realty
568 Thistlewood Drive
London, Ontario
Welcome home to 568 Thistlewood Drive! This is a classic layout, end unit 2+1 bedroom, 2+1 bathroom, 1 floor condo nestled in the North London community of Stoneycreek meadows. First time on MLS and has only had 1 owner. This home has hardwood floors in the main living room along with a cozy gas fireplace for those upcoming chilly evenings. The primary bedroom has a walk in closet as well as an ensuite full washroom complete with an accessible step in tub stall. Lower level has an additional bedroom, full washroom and spacious family room. There is further opportunity for the new Owner to finish more of the utility room space currently used for storage and also upgrade some finishes to make it their own! You will enjoy a main floor laundry room, 5 appiances, sump pump, car garage and generous driveway parking. This property offers rgeat amenities nearby, schools, community centre, walking trails and is a lovely family friendly neighbourhood to enjoy for years to come. (id:58576)
Century 21 First Canadian Corp
53 - 1460 Limberlost Road
London, Ontario
Welcome to this cosy condo townhouse in North London. Make this your next family home. Very close to tons of amenities (groceries, restaurants, and schools). (id:58576)
Exp Realty
186 King Street
London, Ontario
Very successful restaurant for sale! It is located in downtown London, surrounded by high-rise residential buildings, government offices, banks, Chinese Academy School and Fanshawe College downtown campus. It also has a contract with Chinese Academy school to provide meals to the students. The restaurant is about 1587 SQFT with 55 seats and an extra storage. Great lease which is gross and includes all utilities, heating & A/C, water prepaid, repairs maintenance to HVAC units plus washrooms. The lease expires on March 31, 2028 with another 5 year extension. Brand is not for sale. Please ask the listing agent for more information. (id:58576)
Streetcity Realty Inc.
43 Carey Crescent
London, Ontario
LEGAL DUPLEX IN A FANTASTIC AREA WITH GREAT SCHOOLS AND CLOSE TO ALL AMENITIES. FRESHLY DONE AND NEVER LIVED IN SINCE FULL RENO. ALL CITY PERMITS AND BUILDING CERTIFICATES IN DOCUMENTS TAB. THIS IS MUST SEE. INGROUND POOL. WORKS PERFECTLY AND NEEDS LINER IN THE SPRING. SEPERATE GAS METERS. SEPERATE ELECTRIC METERS. NO RENTALS AT ALL. (id:58576)
Century 21 First Canadian Corp
43 Queen Street
St. Thomas, Ontario
Discover this charming and spacious Up/Down Duplex nestled in the heart of St. Thomas' coveted Courthouse District. Each unit boasts 2 bedrooms and 1 bath, making this property an excellent investment or a home with built-in income potential. Both units feature updated systems with 2 new furnaces and 2 A/C units installed in 2018. The shingles were replaced in 2017 and come with a transferable warranty. The property includes 1 owned water heater (2019) and 1 rented water heater, along with two separate 100 AMP hydro meters for convenience. The upper unit received significant updates in 2018, including a new tub/shower surround, windows, light fixtures, and an upgraded kitchen with new countertops. The beautifully renovated 2-bedroom main floor suite is a rare find that combines modern elegance with everyday convenience featuring a new spacious and bright eat-in kitchen, perfect for casual meals and entertaining, and a newly renovated bathroom featuring a stylish tub/shower, new vanity, and toilet. Each unit has its own laundry and basement access, offering added privacy and convenience. Benefit from two separate driveways, one off Queen St. and another off St. Annes St. providing ample parking space. This property presents a fantastic opportunity to live in one unit while generating rental income from the other. With its blend of historical charm and modern updates, this duplex is perfect for those seeking a vibrant community with all the conveniences of contemporary living. Don't miss out on this unique opportunity to own a piece of St. Thomas' beautiful Courthouse District. (id:58576)
Oak And Key Real Estate Brokerage
41 - 211 Pine Valley Drive
London, Ontario
This fabulous one floor, end unit condo is located inside a quiet community in desirable Westmount. This unit has a private courtyard at the front that also has access from the kitchen. Great outdoor space to enjoy your morning coffee. The main level is light and bright with large windows and an open concept layout, and has 2 bedrooms plus den/laundry room. Primary bedroom is a great size with a large closet and a 4 piece ensuite. Second bedroom is ideal for guests and there is also a 3 piece bathroom across the hall. The lower level has a family room , 3 piece bathroom with a jetted tub and bonus room that could be used as an office or hobby room. This unit has a 2 car garage and is conveniently located across from the mailboxes and 7 visitor parking spaces. Ideally located close to the Wonderland/ Southdale shopping district, community centre and easy access to major highways, 401/402. Very comfortable , well maintained home, book your showing!! **** EXTRAS **** Condo Fee covers: grass cutting, snow removal, windows, doors, roof, garage door. (id:58576)
Century 21 First Canadian Corp
208 - 1020 Coronation Drive
London, Ontario
NEW contemporary luxury apartment now available for lease in Northwest London's newest high-end boutique apartment building. Enjoy the breathtaking views and windows of the Ruby suite! This 2 BED, 2 BATH spread over 1,325 Sq. Ft. feels like home with its own foyer, in-suite full-size laundry, separated bedrooms from the main living area and first-class fit and finish. There are many premium features included at Topaz such as quartz countertops, walk-in tile showers, 9' ceilings, large windows with privacy shades, luxury vinyl and tile floors (no carpet, and more. Come view Topaz to experience luxury apartment rental in a quiet residential neighbourhood. Designated underground parking available. Tenant responsible for suite use of water and hydro. Photo and video tour of Topaz model suite. (id:58576)
Maverick Real Estate Inc.
1223 Sunningdale Road E
London, Ontario
Here is a prime investment opportunity nestled in the desirable SUNNINGDALE AREA. This detached house with a beautiful big-sized backyard, the main level has 1 bedroom, kitchen, bathroom, and a living room. The second floor has 2 bedrooms. 1 bedroom and a recreation room in the basement. the refrigerator, stove, washer, and dryer are included. The property has a large backyard and is located in a central area close to all amenities. (APPLIANCES WILL BE INSTALLED LATER) (id:58576)
Royal LePage Triland Realty
1231 Sunningdale Road E
London, Ontario
This 4 bedroom, 2 bathroom split level bungalow offers bright and open living space with an updated kitchen. The primary bedroom and den sit on the second level, separated from the remainder of the house giving privacy and an area for a home office. The basement provides additional living space which is partially finished as well as a 3 piece bathroom with a shower and built-in infrared light heating system. The backyard will surely be your oasis with a large space filled with an above-ground pool, fire pit, basketball net, and putting green. There is a shed in the backyard that houses the pool equipment with additional space to use as your craft shop or for additional storage. It is truly comfortable living at the tip of the city limits, just far enough away from the busy area but close enough to walk to all area influences. (id:58576)
Royal LePage Triland Realty
1466 Trafalgar Street
London, Ontario
Discover this beautifully updated bungalow situated on Trafalgar St just steps from Pottersburg Valley park. This charming family home features Six bedrooms, with two on the upper level and two on main level and Two spacious Bedrooms on lower level and boast a full bathroom on main and lower level with powder room on upper level. Its versatile layout makes it perfect for first-time homebuyers, Investors, or even those seeking potential rental income. CURRENTLY rented month to month for $3200, VACANT POSSESSION will be provided with 60 days closing.The house underwent significant upgrades in 2024 :KITCHEN upgrade :showcasing white shaker cabinets, Quartz countertop and a modern backsplash with stainless steel appliances. Additional enhancements include new flooring throughout the house, new windows 2024, fresh Paint and newer Air conditioner 2021. Cared for with love, this home is conveniently located within few minutes drive of Argyll Mall and a variety of amenities. Enjoy 10-minute drive to the airport and easy access to the 401. Don't miss the opportunity to see this inviting property - schedule a showing today! (id:58576)
Blue Forest Realty Inc.
2622 Heardcreek Trail
London, Ontario
TO BE BUILT: Welcome to 'The WestPoint' by Bridlewood Homes, where your dream home awaits in the sought after Fox Field subdivision. This carefully crafted property seamlessly blends efficiency and style across 2,300 Sq. Ft. of living space. The main floor boasts expansive living areas, a 2-car garage with a Den/office, while the second floor offers added convenience with 4 bedrooms, 3.5 bathrooms, and 3 walk-in closets. Situated on a spacious 40' lot, this residence provides abundant room for both indoor comfort and outdoor enjoyment. With quality finishes throughout and flexible budget options to personalize your home, every detail is tailored to meet your needs. There is also a side door access leading to a potential in-law suite! MODEL HOMES AVAILABLE TO VIEW! CONTACT LISTING AGENTS FOR ADDITIONAL INFORMATION! (id:58576)
Nu-Vista Premiere Realty Inc.
301 Mill Street
Woodstock, Ontario
LOCATION, LOCATION, LOCATION!!! Great Development potential! Lot size .62Ac. Located on one of the busiest corners of Woodstock accessing two main arteries Mill St and Parkinson Rd and the only South Woodstock road that runs entirely East and West through the city. Approximately 270ft of exposure on Parkinson Rd and driveways to both Parkinson Rd and Mill St. Only a 2 min drive from Highway 401 and 5 min drive from Highway 403. Across from Bower Hill Rd (Karn Rd) and less than a min to Woodstocks newest development of over 1000 new homes. What a Great place for your entrepreneurial ideas! Bungalow 73x 30 and Shop 80x 25 currently on land- measurements approximate. (id:58576)
Sutton Group Preferred Realty Inc.
3 Southgate Parkway N
St. Thomas, Ontario
This Hayhoe home is built with meticulous workmanship. The lower level comes with a great room, kitchen, a 2-piece washroom, and a dining room with sliding doors that head into a backyard area which is fenced. The outdoor space is composed of a huge deck with a gas BBQ, large shed/workshop area, and a hot tub. Three bedrooms and a 3-piece bath are located on the second floor. A semi-finished basement has a second full bathroom as well. This house has been very well maintained including the changes of the furnace, kitchen top, sink and dishwasher, microwave. Also, it has a driveway which has a connection for electric vehicles. (id:58576)
Initia Real Estate (Ontario) Ltd
Unit 20 - 301 Oxford Road W
London, Ontario
Prime Food Court Location in a Busy Mall! Close to UWO and University Hospital!! This 392 sq. ft. business enjoys a high-traffic corner spot in a bustling food court, offering a diverse menu of bubble tea, bingsu, waffles, croffles, ice cream, and more. The mall is packed with key amenities, including a library, Passport Service Canada, Scotiabank, Metro, and Shoppers, and has four main entrances, serving as a hub for the community with 13 apartment buildings and a school just across the street. An incredible opportunity with exceptionally affordable rent at only $1,535.60 (HST&TMI included) per month! **** EXTRAS **** Please book the showing on BrokerBay and avoid going directly to the store (id:58576)
Century 21 First Canadian Corp
807 Viscount Road
London, Ontario
First time on the market since 1979. Beautiful 2 story located in Westmount. 4 bedrooms all on the second floor. Newer bathroom, kitchen, new roof (Bryon roofing). Traditional floor plan, lots of hardwood and very spacious. Large fully fenced backyard. Very close to schools, shopping, restaurants, transit, parks and more. This is a beautiful family home. (id:58576)
Royal LePage Triland Realty
8 - 1443 Huron Street
London, Ontario
MAKE YOURSELF HOME! THIS FABULOUS END-UNIT CONDO IS FULLY RENOVATED TOP TO BOTTOM! THIS GEM HAS 3 BEDROOMS,1.5 BATHS, CENTRAL HEATING, COOLING, AND A FINISHED BASEMENT. WALK INTO A MODERN KITCHEN BOASTING BRAND-NEW STAINLESS STEEL APPLIANCES, QUARTZ COUNTERTOPS, MODERN FIXURES AND MUCH MORE. HOST DINNER PARTIES IN THE COZY DINING NOOK SHOWING OFF AN ULTRA-STYLISH ACCENT WALL AND LIGHT FIXTURES. SPACIOUS FAMILY ROOM, ALL NEW LIGHT FIXTURES THROUGHOUT, FRESH PAINT, AND THE LIST GOES ON! FULLY FENCED PATIO FOR EXTRA PRIVACY. EASY TO SHOW. PERFECT AS A STARTER HOME. CLOSE TO ALL AMENITIES, SCHOOL, SHOPPING, FANSHAWE COLLEGE. ONE DESIGNATED PARKING SPOT AND TONS OF VISITOR PARKING. POSSESSION FLEXIBLE. CONTACT LISTING AGENT FOR ALL VIEWINGS (id:58576)
Sutton Group Preferred Realty Inc.
28 Redford Road
London, Ontario
Introducing 28 Redford Road, an esteemed residence nestled in the northern part of London. This location is highly convenient, being just minutes away from Masonville public schools, the hospital, Western University, LTC public bus stops, the mall, and the Sunningdale golf field, making it an excellent choice for families. The property boasts a generous lot size (100 ft frontage, 137 ft depth) adorned with mature trees, creating a tranquil oasis that feels far removed from the city's hustle and bustle. All appliances are brand new. With four bedrooms and two full bathrooms, it offers ample space for comfortable living. Inside, you'll be greeted by beautiful hardwood flooring, a roomy eat-in kitchen, and the warmth of both gas and wood-burning fireplaces. The residence also features a double garage and an expansive front porch that provides charming views of the street. Step outside to discover a covered back porch leading to an inviting in-ground pool, complete with a pool house and outdoor washroom. This generous four-level side-split home is being sold in its current condition, with no warranties or representations provided by the Seller. For further details, please contact the listing agent. The basement offers a blank canvas, ready to be tailored to the new owner's preferences. (id:58576)
Century 21 First Canadian Corp
112 Euphemia Street N
Sarnia, Ontario
This fantastic duplex property presents an ideal opportunity to launch your investing journey or enhance your current portfolio. Strategically situated near downtown Sarnia, it offers easy access to shopping, dining, and the picturesque waterfront of the St. Clair River. Adjacent to the burgeoning $100 million retirement housing project, it contributes to the revitalization of the downtown area. Schedule your viewing today! Hot water tank is a rental. (id:58576)
Keller Williams Lifestyles
110 Euphemia Street N
Sarnia, Ontario
Excellent duplex property to kick off your investing career or add to your existing portfolio. This purpose-built duplex is located conveniently to downtown Sarnia & within walking distance to shopping, restaurants, & the waterfront of the St. Clair River. Just steps away from the nearly $100 million retirement housing project, revitalizing the downtown core. Purchase separately or include 112 Euphemia to create an easy-to-manage, 4-plex investment property.Lower unit will be vacant as of the end of June. Book your viewing today! Hot water tank is a rental. (id:58576)
Keller Williams Lifestyles
110/112 Euphemia Street N
Sarnia, Ontario
Property can be purchased together as 110 & 112 Euphemia to create a standalone, purpose-built, 4-plex property. or purchase 110 Euphemia or 112 Euphemia separately (under separate listings). Buyer to assume existing tenants. Excellent 4-plex property add to your portfolio! This purpose-built 4-plex is located conveniently to downtown Sarnia & is within walking distance to shopping, restaurants, &the waterfront of the St. Clair River. Just steps away from the nearly $100 million retirement housing project, revitalizing the downtown core. Turn-key opportunity to continue on with current property management or easily manage all 4 units yourself to increase bottom line. Book your viewing today! 2 Hot water tanks are rentals. (id:58576)
Keller Williams Lifestyles
370 Brookhaven Place
London, Ontario
Lower level of sunshine-filled raised ranch close to Fanshawe College and great shopping! Two bedrooms plus a famiy room and efficiency kitchen with a full sized fridge. On site laundry. Use of backyard ok. Family neighbourhood. Ready when you are. ** This is a linked property.** (id:58576)
The Realty Firm Inc.
5 Dunning Way
St. Thomas, Ontario
Welcome to Harvest Run! This Wellshire model is a quality built Hayhoe home, with 4+1 bedrooms, 1.5 years young, 2556 total sqft, and better than new! Be impressed as you enter the foyer with soaring ceilings. The GCW kitchen is a chef's paradise with upgraded lighting, built-in pantry, reverse osmosis system, 9' ceilings, quartz countertops, ton's of cupboards for all your culinary needs and plenty of seating for family/guests to gather while cooking. The living room features a vaulted ceiling with extra upgraded windows flooding the home with natural sunlight. The dining area has a stylish chandelier and glass doors leading out to the gazebo covered deck, equipped with a BBQ gas line hookup. Off the kitchen you will find the laundry/mudroom with quality appliances, 2 closets, and access to the 2 car garage. On the second level the master bedroom features a walk-in closet, 4pc bath including soaker tub, and faces North, great for those rare sleep in opportunities. Down the hall you will find a 4pc bathroom and 3 bedrooms located perfectly for privacy. The lower level has full 8' ceilings and boasts a 16'x11' bedroom with 2 windows! Another 4pc bathroom and cozy family room finish off this level. Walking distance to Michell Hepburn School, hiking trails, parks, and a sports complex. 15 minute drive to Port Stanely Beach. Why wait for grading and grass, nothing to do here! Don't miss this opportunity to own this beauty! Click the links below to see the video and more pictures. **** EXTRAS **** Gazebo (id:58576)
Elgin Realty Limited
2238 Lyndhurst Drive
Oakville, Ontario
Welcome to a refined estate home designed with subtle elegance. Ideal for entertaining, this residence features a dramatic double-height entrance, an open-concept living room with a two-sided gas fireplace, and a graceful curved staircase. The dining room is distinguished by its coffered ceiling, while the kitchen, paired with a spacious breakfast room, offers a bay window and seamless access to the porch and backyard. Additional amenities include ample storage, a discreet powder room, a convenient laundry/mudroom, and a secondary staircase leading to the basement. Both Main and Second Level offers 9 Feet high ceilings and almost 20 feet ceiling height for Entrance and Great room. Upstairs, the primary suite is a serene retreat with a double-door entry, a spa-like ensuite with dual sinks, a soaker tub, a glass-enclosed shower, and a walk-in closet. Bedrooms 2 and 3 are generously sized with walk-in closets and a shared semi-ensuite, while the 4th bedroom features its own ensuite, double closet, and a charming window bench. Two open areas enhance the sense of space and light throughout this gracious layout. Situated in the heart of the Oakville's highly sought after Joshua Creek community, this home is close to top schools, parks, trails, golf clubs, public transport, highways, shopping, and places of worship. It embodies timeless beauty, exceptional design, and robust architecture. (id:58576)
Royal LePage Signature Realty
4273 Credit Pointe Drive
Mississauga, Ontario
Step into your new home in the highly sought after neighbourhood of Credit Pointe. Rarely offered this 3+1 bedroom home features 4 baths, main floor laundry, garage access from mud room, and a finished rec room plus bedroom in the lower level. Walk out from the light filled green house style breakfast nook and kitchen to the landscaped backyard, patio and BBQ area Fully renovated main bath, primary bath, and powder-room, walk in closet in primary, new broadloom on upper level, and well maintained home throughout. This home offers versatility in the floor plan, room to grow and a much sought after double car garage with room for 3 additional cars in the driveway. Local area features include the Credit River, Tennis courts, parks and trails, Credit Valley Hospital and close to Square One, Milton Go. Highly rated schools, close to all major commuter routes and local amenities you are not going to want to miss this opportunity to own this wonderful home. (id:58576)
Royal LePage Signature Realty
18 Burnt Log Crescent
Toronto, Ontario
Welcome to this bright and expansive 3,180 SQFT two-storey residence in the highly sought-after Markland Wood neighbourhood. This sizeable family home features four generous bedrooms, including an oversized primary suite with access to the designated nursery or dreamy walk-in closet/dressing room, ensuite bathroom, and 2 massive closets offering both comfort and flexibility. Step inside to discover a striking entrance adorned with beautiful slate tiles that lead you into an inviting main floor. The show-stopping, sun-drenched sunroom with stunning high ceilings and picturesque views of the backyard is a perfect spot for relaxation and entertaining. Enjoy the convenience of main-floor laundry and large home office, perfect for remote work. This property presents endless potential for customization to suit your family’s needs and taste. With an additional 1,360 SQFT of unfinished basement potential, whether you envision a home gym, media room, or additional family area, the possibilities are limitless to have up to 4,500 SQFT of total finished living space. Nestled in a quiet family-friendly area, the prestigious Markland Wood neighbourhood offers a fantastic sense of community with great schools including Millwood French Immersion, parks, and recreational facilities. Enjoy the nearby Bloordale Park, the home field of the Bloordale Baseball League, featuring tennis courts and extensive sports programs. Plus Millwood Park, the Markland Wood Golf Country Club, Neilson Park Creative Arts Centre, a short drive to Centennial Park, and much more! Located near Sherway Gardens with easy access to Highways 401, 427, and the QEW/Gardiner Expressway. Experience the charm of mature trees, well-maintained properties, and a vibrant community. With four schools and two large parks nearby, Markland Wood is an idyllic place to raise a family. Don’t miss the opportunity to make this remarkable house your dream home! (id:58576)
Real Broker Ontario Ltd.
242 Belvenia Road
Burlington, Ontario
Welcome to this stunning custom-built home, nestled in the heart of the prestigious Shoreacres and the highly rated Nelson & Tuck school community in South Burlington. With 4,500 square feet of thoughtfully designed living space, this home offers exceptional attention to detail and a prime location. As you enter from the circular driveway through the double doors, you'll be greeted by a grand foyer with a circular staircase, setting the tone for elegance throughout. The main floor features separate living, dining, and family rooms, each with 9 ceilings and a bathroom with shower. The spacious kitchen is a chefs dream, featuring a large island, ample cabinets, quartz countertops, built-in appliances, gas stove and a walkout that overlooks a serene and private yard surrounded by towering trees. The great room, with vaulted ceilings and a cozy wood fireplace, is the perfect space for family gatherings. The second floor offers 4 spacious bedrooms with walk-in closets and ensuites, while the basement features a fully equipped yoga/gym studio, a home theater, an office/flex room with ample storage, and a separate walk-up entrance. This picturesque property is located across from Paletta Lakefront Park and trails, providing beautiful views and easy access to nature. With renovations throughout, including updated bathrooms, paint, new carpeting, light fixtures, pot lights, and an EV charger point in the garage, this home is move-in ready. Don't miss this rare opportunity to own a luxurious and private retreat in one of Burlington's most sought-after neighborhoods! (id:58576)
Keller Williams Edge Realty
3333 New Street Unit# 3
Burlington, Ontario
Welcome to the prestigious Roseland Green community complex. This immaculately maintained 1746 square foot unit with a double car garage features a main floor primary, hardwood floors and vaulted ceilings throughout. The entire home has also been freshly painted from top to bottom. This unique primary suite features a walk-in closet and 4 piece ensuite bathroom. There is also a large separate dining room - perfect for entertaining or hosting family meals. The spacious kitchen has tons of cabinetry and counter space, and a newer dishwasher and gas range. The living room has a gas fireplace and sliding glass doors that open to a private garden and patio. The bonus second floor has 2 large bedrooms and closets, and another 5-piece bathroom with a double sink vanity. The massive unfinished basement has high ceilings with endless possibilities. Tons of closet space, main floor laundry, inside entry to the garage, updated furnace and AC, roof & windows, and the list goes on and on. The location is also ideal - you can walk to Marilu's market, the lake, schools, green space downtown core & only a few minutes to all major highways and GO stations. This home is perfect for down-sizers or first time home buyers. It won’t last long so - LET'S GET MOVING! (id:58576)
RE/MAX Escarpment Realty Inc.
49 Robinson Street Unit# 801
Hamilton, Ontario
Welcome to 49 Robinson Unit 801. Each floor only has 2 units and provides amazing southwest panoramic views. Very spacious and open condo. Offering 3 bedrooms is very unique in the building. Close to all amenities and downtown shopping, restaurants, hospital and transit. Near by: Locke St., Go Station, parks etc. Locker in basement and exclusive parking spot. (id:58576)
RE/MAX Escarpment Realty Inc.
65 London Street S
Hamilton, Ontario
Opportunity knocks! Welcome to 65 London Street South, in The Delta, one of Hamilton’s most sought-after neighborhood's. This appealing home on a tree-lined street is walking distance to schools, shopping, restaurants, Gage Park and escarpment trails. Close to transit and highways, it’s a convenient location for commuting and for your families travels. Once inside, discover the timeless character of original coffered ceilings and unique features throughout. The main floor greets you with a spacious Living Room and Dining Room open to the Kitchen. The Kitchen features gorgeous granite counters, a large island and stainless steel appliances. Upstairs, the second floor offers three good sized bedrooms, each with a walk-in closet and share the updated 4-piece bathroom. The third floor Loft is accessed through the Primary Bedroom and is a great space for a play area, storage or use your imagination! The large, clean, partially finished basement, has been roughed in for a future apartment or more space for your family. The separate side entrance leads to the laundry area and the new bathroom, and provides ample potential for customizing for your needs. Outside, the fully fenced backyard offers privacy, plenty of space for play and a spacious covered deck, perfect for entertaining. The detached garage has parking for 1 car plus space for your garden equipment and bikes. The private driveway accommodates 3 cars. Recent upgrades include new carpeting in bedrooms and stairs, a new bathroom, freshly painted rooms, exterior screen doors, new furnace and air conditioner (on lease). This home is modern and comfortable while retaining it’s original charm. Don’t miss this one! (id:58576)
Right At Home Realty
77 Boulder Crescent
Guelph, Ontario
Welcome to this very well-kept 3 bedroom home sitting on a private lot in the quiet area of Clairfields in Guelph. Consisting of three spacious bedrooms, framed and insulated basement ready to be designed how you like it, single car garage, two bathrooms, and spacious kitchen/dining area. Enjoy your private deck overlooking the fenced in backyard. Close to schools, parks, shopping, public transit, and only a 15 minute to the 401! (id:58576)
Keller Williams Complete Realty
350 Concession Street Unit# 603
Hamilton, Ontario
What truly sets this condo apart is its unbeatable location! Situated in the vibrant Concession Street district, you're just steps away from trendy shops, entertainment, cafes, restaurants, and Hospitals (Juravinski). Nature enthusiasts will love being near the Escarpment Rail Trail and scenic lookouts, while commuters will appreciate the easy access to major highways and public transit. This spacious condo features a large balcony overlooking the Hamilton skyline & Lake Ontario. Enjoy every sunrise & sunset from the comfort of your own home. Don’t miss this opportunity! Book your showing today and enjoy low-maintenance living in a prime location. (id:58576)
RE/MAX Escarpment Realty Inc.
28 Geranium Avenue
Hamilton, Ontario
Welcome to 28 Geranium Avenue, a stunning property where modern elegance meets practical living. This beautifully designed home offers an array of features that cater to both comfort and style. Step inside to discover a thoughtfully laid-out interior adorned with high-end finishes. The open-concept living area boasts soaring 10-foot ceilings, enhancing the sense of space and light. Elegant hardwood floors and exquisite crown molding. Gather around the cozy gas fireplace, a perfect spot for family movie nights or intimate gatherings. The heart of the home is the kitchen, featuring sleek stainless steel appliances, quartz countertops, and a dazzling backsplash that catches the eye. Ample cabinetry ensures that storage is never an issue, while pot lights illuminate your culinary adventures. The layout is not just functional; it’s designed for ease of entertaining, allowing you to engage with guests while preparing meals. This property offers exceptional practicality with its two-car parking, with potential to add more with removal of storage shelves in the garage. Additionally, ample guest parking is available, ensuring your visitors will never have to worry about finding a spot. For those who appreciate convenience, this home includes a rough-in central vacuum system, making cleaning a breeze, and California shutters provide both privacy and style throughout the home. Completing this remarkable residence is a charming covered porch that invites you to unwind. This outdoor space, complete with a privacy screen, is perfect for enjoying serene views of the adjacent park. Imagine hosting summer gatherings with music wafting through the air, as the porch is conveniently hooked up for speakers, setting the stage for unforgettable outdoor entertainment. 28 Geranium Avenue is more than just a property; it's a lifestyle choice. With its blend of comfort, elegance, this home is ready to welcome you. Don’t miss the opportunity to make this remarkable residence your own! (id:58576)
Exp Realty
1940 Ironstone Drive Unit# 216
Burlington, Ontario
Stunning 1 bedroom plus a den, 1.5 bath unit located in north Burlington! Boasting almost 600 square feet PLUS an oversized terrace! This unit offers a great open concept floor plan with beautiful finishes and plenty of natural light! There are 9-foot ceilings and beautiful flooring throughout. The kitchen features rich wood cabinetry, stone counters, a large peninsula with space for 3 stools and stainless-steel appliances! The kitchen opens to the oversized family room with plenty of natural light and terrace access. The is also a den that offers additional storage, a 2-piece powder room, in-suite laundry and plenty of storage space. The primary bedroom has a 4-piece ensuite and large closet. This unit also includes 1 storage locker and underground parking space! The building offers beautiful amenities including an exercise room, games room, party room, rooftop terrace & visitor parking. Conveniently located close to all amenities! (id:58576)
RE/MAX Escarpment Realty Inc.
3029 Eva Drive
Burlington, Ontario
Modern luxury and family-friendly living in this fully renovated home in Dynes. Nestled on a mature, pool-sized lot with mature trees, this home is mins from schools, parks, dining, transit, hwys & lakefront. Spanning 2,177SF of total finished living space, this open-concept layout features exquisite details at every turn. From the stunning curb appeal with refinished exterior, fiberglass entry door & cedar-roofed covered porch, to the engineered white oak floors and abundant LED pot lights, this home has it all. The custom kitchen is a dream with slim-shaker cabinets, quartz counters & matching slab backsplash, gold fixtures, pantry, appliance garage & spacious island with breakfast bar. Seamless flow from kitchen to dining area with black frame sliders opening to a private yard with stone patio—ideal for entertaining. The inviting living room features a striking gas fireplace with modern surround & mantle. Plus an oversized window for natural light. Upstairs, retreat to a luxurious primary suite with WI closet & spa-like ensuite with freestanding tub & Riobel tub filler, large glass shower & double vanity. 2 additional bedrooms and a full bath complete this level. The finished lower level incl a cozy family room, office, massive laundry room with custom storage cabinetry & quartz counters. Extras: EV charger rough-in, gas BBQ connection, new Ridley windows, updated HVAC, sump pump, new electrical & much more! See supplement. All work done with permits. Move in ready! (id:58576)
Royal LePage Burloak Real Estate Services
1041 Plains View Avenue
Burlington, Ontario
The lifestyle you've been dreaming of in West Aldershot! This charming home sits on a generous 40' X 120' pool sized lot in a family-friendly neighborhood, just a short walk to Royal Botanical Gardens, parks, trails & lake. Easy access to GO Station, amenities & highways. Boasting wonderful curb appeal, with a lovely wood front porch and solid cherry front door. With parking for 5 cars & separate garage. The 1627 SF of total finished living space includes a bright living room with a fireplace and remote-control blinds, flowing into an updated designer kitchen. The kitchen is a chef's dream with white cabinets, a gas range, farmhouse sink, breakfast bar, quartz counters & newer SS appliances. The main floor bedroom (currently fitness room) includes a renovated 4PC bathroom with heated floors and a barn door. Use the charming wrought iron staircase to the primary bedroom offering 4 skylights, wood floors, an electric fireplace, and a 3PC ensuite with heated floors. The basement is perfect for guests, with a 3rd bedroom and office. Step outside from a lovely mudroom with loads of storage and 4 garden doors, to a large private rear yard with a hot tub, composite decking, patio, and ample grass space. UPDATES: Roof (‘21), Skylights (‘20), Upgraded spray foam insulation, hot tub Heater (‘22), hot tub pump (‘24) Plus, remotes for fireplaces, main floor blinds, lotus lights in sunroom. This home is a perfect blend of comfort and luxury in a prime location. Don't miss out! (id:58576)
Royal LePage Burloak Real Estate Services
1098 Stephenson Drive
Burlington, Ontario
Fantastic 2 storey family home in a great neighborhood ! 3 generously sized bedrooms with updated flooring, windows, roof, bathrooms, and more. Cozy Main floor family room features a cathedral ceiling & gas fireplace (as -is). Separate living & dining rooms with lovely hardwood. Primary bedroom boasts a walk in closet and ensuite privileges to updated main bath with granite counter and soaker tub. In the Finished basement you'll love the large rec room with additional 2 piece bath. Walk to the lake, schools, parks and shopping! Brand new flooring in foyer and kitchen. Roof done in 2023 (id:58576)
RE/MAX Escarpment Realty Inc.
242 Burton Road
Oakville, Ontario
Nestled in a highly sought-after Oakville neighbourhood, this exquisite 4-bedroom, 5-bathroom home offers over 4000 sq ft of luxurious living space. The grand living/dining room flows seamlessly into the spacious eat-in kitchen, featuring granite countertops, a tiled backsplash, high-end built-in appliances and a gas range featuring ample cupboard space. The cozy family room with vaulted ceilings, lots of natural light and a gas fireplace is perfect for relaxation. A main-floor laundry adds convenience. The primary suite boasts a walk-in closet and a spa-like 5pc ensuite, while a second bedroom offers a 3pc ensuite. The fully finished basement includes a large rec room with gas fireplace, wine cellar, wet bar and plenty of storage. Outside, enjoy a beautifully landscaped backyard with mature trees, deck, shed, water feature and built-in mood lighting. Close to schools, parks, trails and just a short drive to highways and major amenities. A truly exceptional home in a tranquil location! (id:58576)
New Era Real Estate
166 Rifle Range Road
Hamilton, Ontario
Charming 5-Bedroom Home in Prime Hamilton Location! Welcome to 166 Rifle Range Road, a beautifully maintained property in the sought-after West Hamilton neighborhood. Perfectly situated near McMaster University, schools, parks, shopping, and easy highway access, this home offers convenience and lifestyle in one package. Step inside to find a spacious and sunlit living area adorned with large windows, creating a welcoming atmosphere. The updated kitchen features modern cabinetry, stainless steel appliances, and ample counter space for meal preparation, perfect for families or entertaining guests. This home boasts five generously sized bedrooms, and 3 bathrooms with sleek finishes. Outdoors, the private, fully fenced backyard offers a serene retreat with mature trees and plenty of room for gardening or summer BBQs. A private driveway provides convenient parking, and the quiet street adds to the peaceful ambiance. Whether you're a first-time buyer, downsizing, or looking for an investment opportunity, 166 Rifle Range Road combines charm, location, and potential. Don’t miss your chance to own this gem in the heart of Hamilton! Schedule your showing today and make this house your home! (id:58576)
Right At Home Realty
295 Plains Road W
Burlington, Ontario
Nestled in the heart of one of Burlington's most sought-after neighborhoods, this exquisite century-old Tudor-style home exudes timeless charm and sophistication. Situated on an impressive 50 x 177-foot principal lot, this architectural masterpiece seamlessly blends historic elegance with modern amenities. Step inside to discover beautifully preserved original details, including intricate woodwork, leaded glass windows, and original floor inlays. The spacious interior boasts grand living and dining areas, a chef's kitchen, and light-filled rooms that open onto meticulously landscaped gardens, offering a private oasis perfect for relaxation and entertaining. A rare opportunity to own a piece of Burlington's rich heritage. The flexible floorplan is very mindful of investors and families alike. (id:58576)
Royal LePage Burloak Real Estate Services
Lot 116 Speers Avenue
Caledon, Ontario
Introducing the Exceptional Fernbrook Homes to be built Capilano Model Elevation A This stunning home offers 2,423 square feet of beautifully designed living space. Featuring 9-foot ceilings on both the main and second levels, this home exudes a sense of openness and elegance. Elegant 3 1/4 x 3/4 Engineered stained hardwood throughout the main floor non-tiled area and upper hallway. Custom Oak Veneer Stairs: Beautifully crafted stairs with a choice of oak or metal pickets, and a stain finish tailored to your preference. High-end 12"" x 24"" porcelain tiles in select areas, offering both durability and style. A chef-inspired kitchen featuring deluxe cabinetry with taller upper cabinets for enhanced storage, soft-close doors and drawers for a smooth, quiet operation, a convenient built-in recycling bin, and a spacious pot drawer for easy access to cookware. Sleek, polished stone countertops in the kitchen and primary bathroom, providing a sophisticated touch to your home. **** EXTRAS **** Pre-construction sales occupancy Summer/ Fall 2026 (Exclusive) Limited Time Bonus Package: Stainless Steel Whirlpool Kitchen Appliances + Washer, Dryer & Central Air Conditioning Unit. (id:58576)
Intercity Realty Inc.
Lot 76 Damara Road
Caledon, Ontario
Introducing the Exceptional Zancor Homes to be built Glen Abbey Model Elevation A This stunning home offers 1,851 square feet of beautifully designed living space. Featuring 9-foot ceilings on both the main and second levels, this home exudes a sense of openness and elegance. Elegant 3 1/4 x 3/4 Engineered stained hardwood throughout the main floor non-tiled area and upper hallway. Custom Oak Veneer Stairs: Beautifully crafted stairs with a choice of oak or metal pickets, and a stain finish tailored to your preference. High-end 12"" x 24"" porcelain tiles in select areas, offering both durability and style. A chef-inspired kitchen featuring deluxe cabinetry with taller upper cabinets for enhanced storage, soft-close doors and drawers for a smooth, quiet operation, a convenient built-in recycling bin, and a spacious pot drawer for easy access to cookware. Sleek, polished stone countertops in the kitchen and primary bathroom, providing a sophisticated touch to your home. **** EXTRAS **** Pre-construction sales occupancy Summer/ Fall 2026 Exclusive Limited Time Bonus Package: Stainless Steel Whirlpool Kitchen Appliances + Washer, Dryer & Central Air Conditioning Unit. (id:58576)
Intercity Realty Inc.
1498 Mark
Windsor, Ontario
Great South Windsor location steps to shopping, transit, schools, Mosque & US border you will find this very well renovated & fully finished 5 bedroom, 2 bath raised ranch w/garage & double concrete drive. Multiple updates in last 6 years include all new kitchen, most windows & doors, furnace & AC, back addition w/main floor laundry, vinyl, laminate & epoxy flooring & tiled shower in lower bath. Rental tankless hot water system. Outside updates include vinyl fencing all around & interlock patios front & back on a nice corner lot with a 12x24 above ground pool. Don't miss this one! No bidding war - offers taken as they come w/closing before the holidays. (id:58576)
RE/MAX Preferred Realty Ltd. - 585
2393 Francois Road
Windsor, Ontario
STUNNING RAISED RANCH W/LRG BONUS ROOM IN SOUTH WALKERVILLE WINDSOR.THIS HOMEIS A MUST SEE & SURE TO IMPRESS WITH ITS 3+2 BEDROOMS AND 3 BATH,COVERED DECK, FULLY FINISHED BASEMENT WITH 2ND KITCHEN AND SEPARATE ENTRY.MAIN FLOOR FEATURES WITH OPEN CONCEPT SPACIOUS LIVING ROOM,KITCHEN WITH QUARTZ COUNTER TOP,NEWER STAINLESS STEEL APPLIANCES, PRIMARY BDRM W/ENSUITE BATH AND 2 OTHER BEDROOMS, FULL BATHROOM.LOWER LEVEL OFERS LIVING ROOM,KITCHEN ,2 FULL BEDROOMS ,FULL BATHROOM AND GREAT ENTRY.FINISHED DRIVE WITH ATTACHED TWO CAR GARAGE.WALKING DISTACNE TO SCHOOLS,GROCERY STORES,CENTRE MALL, AMAZON DISTRIBUTION CENTRE AND ALL AMENITIES. (id:58576)
Lc Platinum Realty Inc. - 525
756 Newport Crescent
Windsor, Ontario
luxury living in this stunning 2 story custom home.exemplifies fine craftsmanship and attention to detail throughout. A 4-bedroom, 3-bath home,1 bed w/full bath main level ,this modern masterpiece offers both elegance and comfort With open-concept design that seamlessly connects kitchen, living, dining w/ high ceiling through out . Open living room with 19 Ft Coffer w/ Crystal Chandelier. Wainscoting wall on the main , trey ceiling in bedrooms. Chef's dream kitchen. Luxury master bed W/ensuite. (id:58576)
Deerbrook Realty Inc. - 175
4545 Southwood Lakes Boulevard
Windsor, Ontario
Lakeview property in prestigious Southwood lakes Community. This custom full brick 4 BDRM, 2.5 bath 2 STY with gorgeous lakeview from front. You can enjoy the fountain and fall, and watch your kids playing in the park in summer time. Huge landscaped privacy back yard (Property Approx. 156ft deep;10452SQF lot for your reference)with deck & patio, perfect for a future swimming pool ETC. Most windows updated, freshly painted walls. Gourmet kitchen with granite countertop, island and brand new gas stove. 2nd FLR laundry. C/VAC, sprinklers. Mostly finished BSMT needs FLRG & ceiling. Some of best schools in the area (Southwood, Belle Wood, Massey & Holy Names). Great family home, FLEX POSS. (id:58576)
Lc Platinum Realty Inc. - 525
269 Broadacre Drive
Kitchener, Ontario
This gorgeous, never-lived-in 4-bedroom, 4-bathroom detached home offers an excellent layout with a double car garage, a spacious living room, and an upgraded kitchen featuring quartz countertops and premium appliances. With 9-foot ceilings, elegant hardwood floors, and hardwood stairs, this property exudes modern luxury. Located in a family-friendly neighborhood, its close to schools, parks, shopping centers, and all essential amenities, with quick access to major highways for added convenience. This home is a perfect blend of style, comfort, and accessibility. (id:58576)
RE/MAX President Realty










