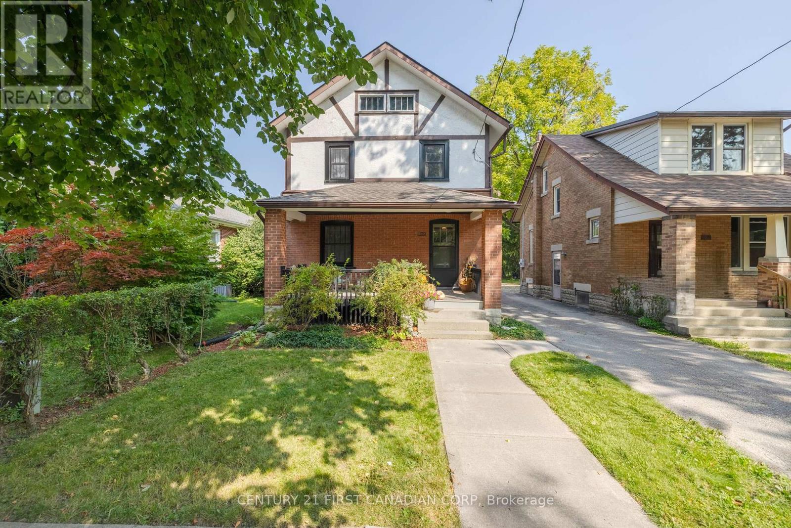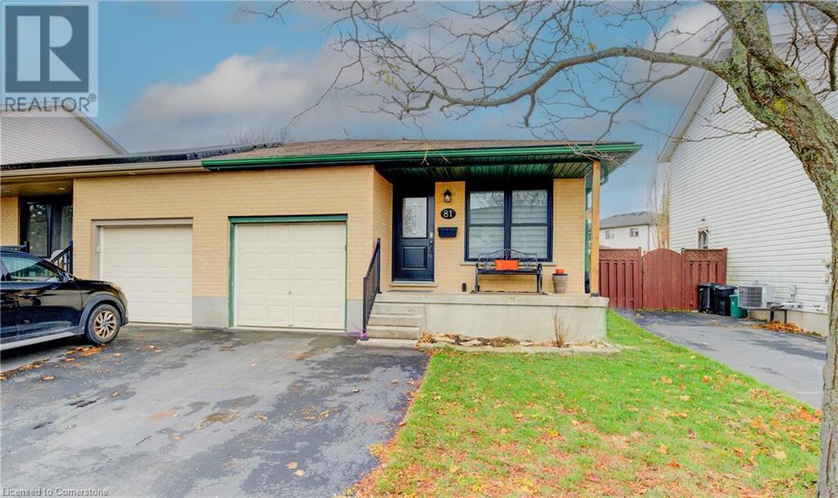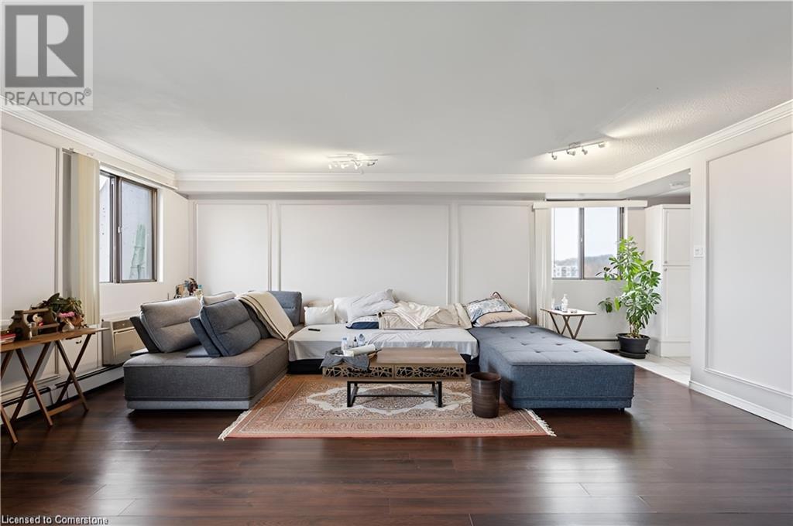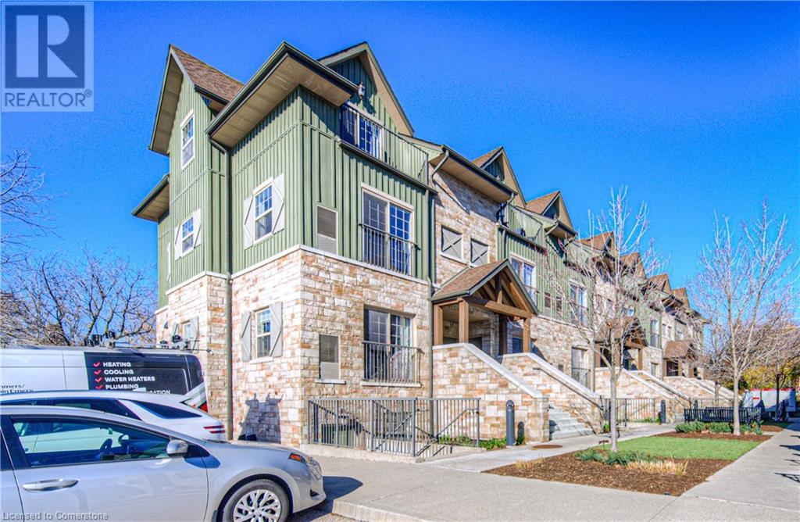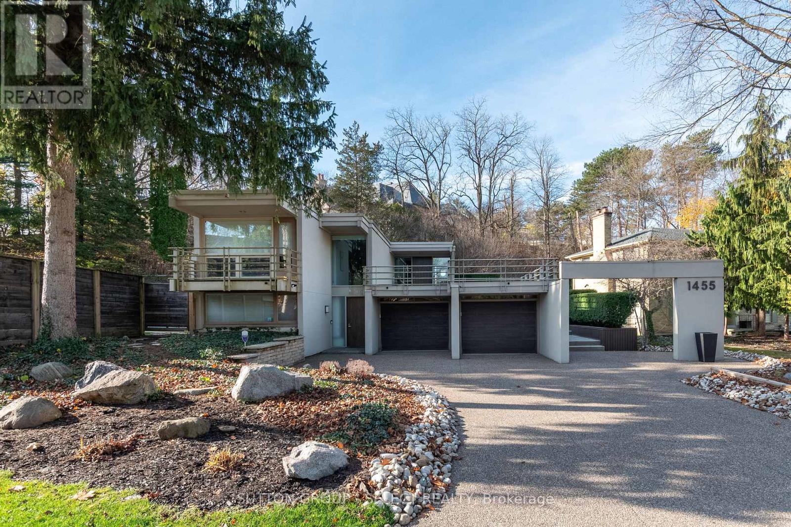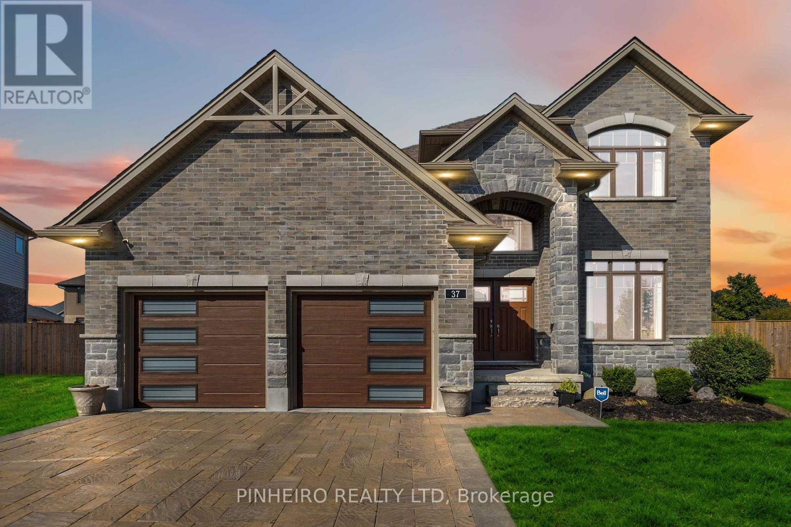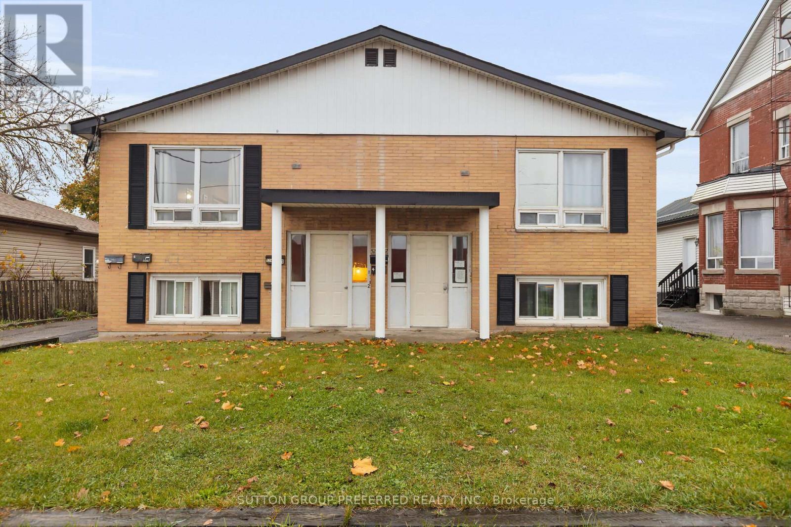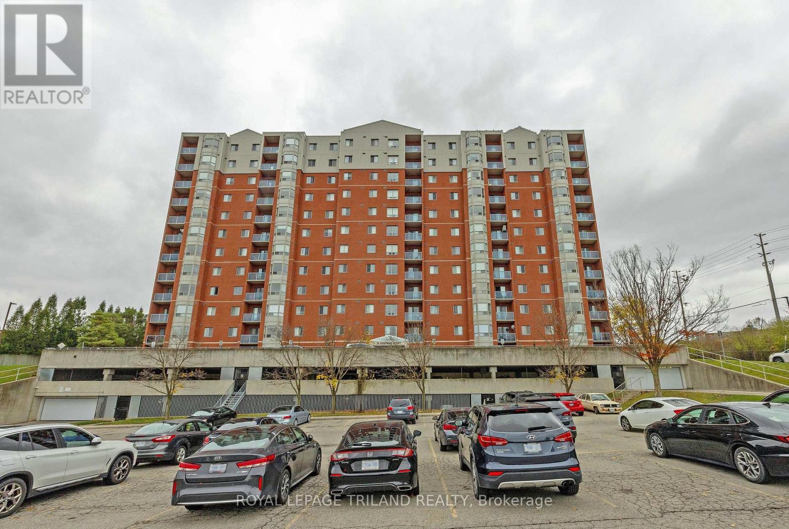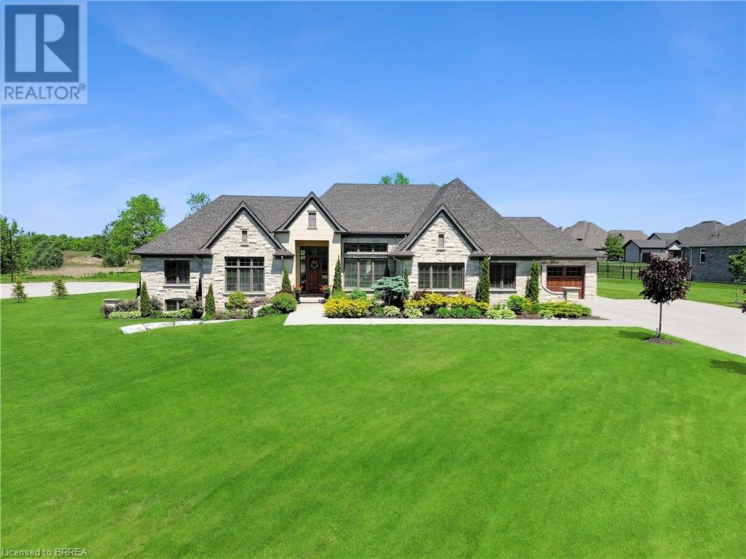587 Rosedale Street
London, Ontario
Check out this clean, bright, totally updated Old North core area home, perfect for first time buyers or downtown professionals. Conveniently located within walking distance of many amenities, this 2+1 bedroom house with 3 bathrooms will not disappoint. Open concept may floor with stone countertops in the modern kitchen, main floor 2 piece bath, sliding door to private deck overlooks the treed back yard. Bonus detached garage for extra storage. Upstairs there are 2 bedrooms with great closet space and a fully updated bathroom with glass shower. Finished lower level includes bedroom and additional full bathroom, also updated. All systems updated, newer furnace and central air, worry free low maintenance living in this stylish, modern feeling home with old world charm. (id:58576)
Royal LePage Triland Realty
1 - 1110 Meadowlark Ridge
London, Ontario
Welcome to Meadowlark Ridge condo complex located in the Meadowlily area of London. This exceptional move in ready end unit has 3 bedrooms, 2.5 Bath, and is waiting for you to enjoy carefree living. Conveniently located close to schools, highway access, All Amenities, Plenty of green spaces, including the nature trails at Meadowlily. Making this a premium location. The townhome has been tastefully Decorated, All appliances include, spacious living areas in this multi level unit. Other features include expansive Primary Bedroom with 5pc ensuite and walk in closet. On the top level there are 2 more good size bedrooms, 4pc bath and convenient Laundry Closet, Kitchen has granite counters, seating at island, plenty of cabinets space, under counter lighting, patio doors lead to large Private Deck. This unit will not disappoint. **** EXTRAS **** None (id:58576)
The Realty Firm Inc.
Bka-4in - 1509 Chickadee Trail
London, Ontario
NO FEES! FREEHOLD Townhomes by Magnus Homes - Available for March 2025. Beautiful interior unit is 1750 sq ft of bright open-concept living in Old Victoria Ph II.NOTE PHOTOS ARE FROM A SIMILAR COMPLETED UNIT. This open concept design is great with light-filled Great Room open to the kitchen area with an island with Quartz bar top , Designer cabinetry in kitchen and bathrooms .Dining area has sliding doors to the 10x10 deck and yard with back fence. The main floor has 9 ft ceilings and a new Warm Wood light colour luxury vinyl plank floors (Shown is Warm Wood like coloured finish or choose Cool Grey.). The Second floor is 8 ft ceilings & NO carpet (vinyl) 3 bedrooms & Laundry. The primary has all you need with a walk-in closet and Beautiful ensuite with Quartz tops, Glass & tiled shower and ceramic floors. All 2 1/2 Bathrooms have beautiful ceramic tile floors & Quartz. Plenty of space in the lower-finish as your own (roughed-in 3-4pc).Private driveway, Single car garage. Parking for 2 cars The backyards back on original homes on Hamilton rd -deep lots Check out the floor plans, Magnus Homes builds a great home where Quality comes standard. Purchase with 10% total deposit (in two parts) required and builders APS form sent for all offers. Note: Listing Salesperson is related to the Seller. Tax is estimate. (id:58576)
Team Glasser Real Estate Brokerage Inc.
4 Dover Street
Woodstock, Ontario
JUST LISTED!!! Great opportunity for home ownership. Not holding offers! Carpet free main floor with character and charm features: Large primary bedroom, living room, kitchen, and large 4 piece bathroom with convenient laundry. Kitchen offers ample cupboard and counter space, large eating area, pots and pans drawers. Upstairs finds generous landing and 2 good sized bedrooms. Unblemished lower level awaiting your ideas. Round out this package with the detached garage (28.7ft x 11.1ft) with heat and hydro, fire pit and lots of room for get-togethers and play time. Upgrades include insulation in bathroom and upstairs bedrooms, furnace, A/C, electrical panel, and more. No rental equipment. Close to great schools, Southside park, shopping, restaurants +++, highway access for easy commute to surrounding communities. Get Ready to invest in yourself. (id:58576)
Sutton Group Preferred Realty Inc.
4297 Calhoun Way
London, Ontario
NEW FREEHOLD TOWNHOMES UNDER CONSTRUCTION IN SOUTH LONDON! Liberty Crossing is located on the Corner of Wonderland Rd S & Hamlyn St - Only 1.5 KM from 402 & Major Shopping Plazas! These Two-Storey Townhomes have an Open-Concept Main Floor Area with Eng. Hardwood/Tile Flooring, Quartz Counter Kitchens, and Pot Lights throughout. Oversized Windows and Patio Door provide Ample Natural Light through the Home. Second Level has Three Spacious Bedrooms and Two Four-Piece Bathrooms, plus Upstairs Laundry! This Thoughtful Layout is Built with Family-Living in Mind First. As a New Development, Liberty Crossing is a Lively & Expanding Community of Lambeth with Very Close Access to Local Shops, Schools, Community Centres, Sports Parks, Golf Courses, and Boler Mountain Ski Hill. 1 Minute Drive from Highway 402 takes You Across SW Ontario with Ease! Visit Rockmount Homes Model Home on Hayward Drive while Phase 1 is Under Construction! (id:58576)
Century 21 First Canadian Corp
671 Oakcrossing Road
London, Ontario
ACCESSIBLE TO UNIVERSITY, close to schools, Costco, restaurants and T&T. The home Offering 3+1 bedroom and 3.5 baths. The kitchen features beautiful upgraded cabinets with island, hardwood floor that extends through the dining area. Open concept living room with a gas fireplace and has access to deck. Lower level has a recreation room and a fourth full bath & laundry. Upper level has a large primary bedroom, walk in closet plus an ensuite. Two more bright & cheerful bedrooms are both great size, plus a shared bathroom. (id:58576)
Way Up Realty Inc
1259 Limberlost Road
London, Ontario
Welcome to 1259 Limberlost Road, located in North-West London! This beautifully updated property has undergone extensive renovations, including a modern kitchen with KitchenAid appliances and Gas stove, a new roof (2021), windows (2022), and A/C (2019). It features three spacious bedrooms, 1.5 bathrooms, and front and back decks with elegant glass railings. Conveniently situated close to Western University, Costco, Sherwood Forest Mall, the Aquatic Centre, Sir Frederick Banting Secondary School, Wilfrid Jury Public School, and with a bus stop right at your doorstep, this home offers both comfort and accessibility. (id:58576)
Nu-Vista Premiere Realty Inc.
159 St James Street
London, Ontario
Fantastic investment opportunity! This well-maintained multiplex offers five units and is ideally located just steps from Downtown London and within walking distance to Western University. The property features an attached double-car garage with two parking spaces, plus the convenience of seven additional spots spread across two private driveways - plenty of parking for tenants. This property is running a %7.0 CAP rate in a phenomenal student area with the opportunity to increase the other 4 units rental income for an even higher CAP rate. Close to public transit, grocery stores, the scenic Thames River, and Gibbons Park, this prime location provides easy access to all amenities, making it highly attractive to both students and professionals. Don't miss out on this excellent chance to own a solid income-generating property in a sought-after area! **** EXTRAS **** Please see Sales Brochure URL for more photos and floor plans with all room measurements. (id:58576)
Century 21 First Canadian Corp
2427 Yellowbirch Court
London, Ontario
Welcome to 2427 Yellowbirch Court, a beautifully designed 3+1 bedroom, 3.5 bathroom home offering approximately 2,400 square feet of living space on a premium 155-foot deep lot in the sought-after Fox Field Community in North West London. This property provides exceptional privacy, backing onto the peaceful Foxfield Woods with no neighbors directly behind. The main floor boasts an expansive open-concept great room flowing into a large eat-in kitchen with rich dark oak cabinetry and ceramic tile flooring. Freshly painted and updated with new lighting, the home has a bright, welcoming atmosphere. Upstairs, the primary suite features a spacious walk-in closet and a luxurious 5-piece ensuite with dual sinks and a soaker tub, complemented by two additional bedrooms sharing a 4-piece bathroom-ideal for family living. The finished basement adds valuable space with a fourth bedroom, living room, and full bathroom, perfect for guests or extended family. Outside, enjoy a large deck with a gazebo for relaxing or entertaining, along with a shed for extra storage. Conveniently located near Foxfield District Park, top-rated schools, and shopping and dining options along Wonderland Road and Fanshawe Park Road, this home blends tranquility, modern updates, and a prime location for comfortable family living. (id:58576)
Nu-Vista Premiere Realty Inc.
170 Langarth Street E
London, Ontario
Renovated and tres CHIC! Just steps to EVERYTHING parks, shops, schools, cafes, groceries and only minutes from Victoria Hospital. This red-brick and Tudor 2 Bed + Den, 2 FULL bath offers over 1500 sqft of brand-new living space. Enjoy your 17 wide wainscoted covered front porch overlooking a lovely tree-lined street while friendly neighbours walk past. A wide-open dining, kitchen and living area boasts 9 coffered ceilings, huge granite island and counters, stainless appliances, contemporary splash plus black & brass accents. GORGEOUS HARDWOODS flow throughout both upper and the main level. Second floor offers a spacious 4-piece bath with modern ceramics and a secluded Primary Bedroom with DRESSING ROOM SUITE plus another ample Bedroom/Office. Lower with side door access offers a bright laundry room + sprawling living area with another SPACIOUS FULL BATH featuring a glass & tile shower for guests. Your back yard offers a 9' x 10' covered patio , and beyond a fully fenced yard with TREMENDOUS PRIVACY + a 22' deep garage. Updates include: All main & upper windows; electrical panel and wiring, high efficient furnace, plus on-demand water heater. Attic offers the potential of a loft expansion too! Enjoy all that is yesteryear with the convenience of all the modern comforts! VERY EASY TO VIEW!! (id:58576)
Century 21 First Canadian Corp
15 - 490 Third Street
London, Ontario
Welcome to this recently renovated 3-Bedroom, 2.5-Bathroom Townhouse Condo in the desirable Huron Heights neighborhood. This move-in-ready home offers a refreshed living space with brand-new vinyl and tile flooring and with freshly painted walls. The main floor provides a recently renovated powder room. The spacious kitchen provides ample storage and counter space and opens to a large dining and living area adjacent to a private backyard patio perfect for gatherings. Upstairs leads to a newly renovated full bathroom and a generous 3-bedroom living space. The finished lower-level basement provides additional living space that can be used as a Family room. This level too has a 3-piece bathroom and includes the laundry and storage area. This Condo comes with 2 exclusive parking spots. Appliances include Fridge, Stove, Dishwasher, Microwave, Washer and Dryer. The convenient location nears the Argyle Mall that comes with popular retail stores and is close to amenities, college (Fanshawe College), parks, schools and restaurants. This property is ideal for a growing family, first-time home buyers or even investors without having the worry of outside upkeep on autumn leaves, winter snow removal nor summer yard maintenance and is available for immediate possession. (id:58576)
Shrine Realty Brokerge Ltd.
602 - 7 Picton Street
London, Ontario
Welcome to unit 602 - 7 Picton St., located in the desirable King's Court building. This unit is great for first time home buyers, downsizers or an investment property. It offers a large open concept living/dining room, kitchen, spacious master bedroom with walk thru closet and 4pc ensuite. An additional 4pc bath, den (could be converted to an additional bedroom) and laundry/storage area. The well maintained, quiet building includes indoor pool, entertainment room, gym, rooftop gardens with loungers & a BBQ. Exclusive underground parking space included.Location can't get much better, located downtown, close to Western University and Victoria Park. Walking distance to numerous amenities. (id:58576)
RE/MAX Centre City Realty Inc.
105 The Queensway Unit# 1203
Toronto, Ontario
Welcome to The NXT Condominiums. This contemporary, well-designed 2-bedroom, 2-bathroom 970 square foot + 89 square feet of balcony. This unit offers breathtaking, unobstructed waterfront views in the heart of High Park-Swansea. It is conveniently located just steps from Lake Ontario and High Park, and provides easy access to the QEW and downtown Toronto. The floor-to-ceiling windows allow for an abundance of natural light and create an open-concept living space. The second bedroom has been repurposed as a living room but can easily be converted back into a bedroom if desired. Shows A++. RSA. (id:58576)
Royal LePage State Realty
1250 Duke Street Unit# 14
Cambridge, Ontario
Welcome to 14 - 1250 Duke St, Cambridge! This delightful 3-bedroom, 1-bathroom apartment offers a perfect blend of comfort and convenience. Ideal for families or professionals, this home features spacious rooms filled with natural light, a well-designed kitchen, and a cozy living area perfect for relaxation. Located in a highly sought-after area, you'll enjoy easy access to local amenities, shopping centers, schools, and public transportation, making daily life hassle-free. Whether you're looking to relax at home or explore the vibrant neighborhood, this property offers it all. Don't miss out - Book your showing today! (id:58576)
Corcoran Horizon Realty
189 East 31st Street Unit# 2
Hamilton, Ontario
Stunning 2 bedroom, 1 bathroom legal basement unit in the heart of the East Hamilton Mountain professionally converted & renovated by 555 Construction Management Inc. No stone left unturned in this unit with luxury vinyl plank flooring, new SS appliances, tons of natural light and an upgraded design palate. Great floor plan that includes in-suite laundry & driveway parking! (id:58576)
Revel Realty Inc.
81 Dyer Court
Cambridge, Ontario
This beautiful, bright Hespeler backsplit is located on a quiet, child safe street and is a perfect first home for your family, or it would make a great retirement home. The main level is finished in luxury vinyl wide plank flooring and there is a door to the garage in this area. The comfortable living area features a wall mounted electric fireplace and a large, newer window and entrance door. The modern white kitchen is open to the dining area for a great open concept feel. The bedroom level is finished in quality laminate flooring and features 3 good sized bedrooms and an updated 4 piece bathroom with a nice stone vanity. The lower level is carpeted in a neutral colour and has a bright and spacious family room with a gas fireplace, and oversized windows looking out to the large yard. There is a gas fireplace on this level and also a 2nd 3 piece bathroom. The yard has a large wood gazebo with a metal roof and a good sized vinyl shed with hydro. This home is located in a very popular neighbourhood, and is minutes from schools, parks, library and downtown Hespeler with it’s quaint shopping district. A 5 minute drive takes you to the 401 for those who need to commute for work. A few minutes further by car and you’re in the main business district of Cambridge with all the amenities you could ever need. Recent updates include Gazebo (2021), Front door and window (2019), Bathroom update (2020), Main level flooring (2021), Dishwasher, Washer and Dryer (2022) (id:58576)
RE/MAX Real Estate Centre Inc. Brokerage-3
310 Fallowfield Drive
Kitchener, Ontario
Fantastic location! Beautiful town house. Fall in love with this 3 bedroom 3 washroom with very low condo fee. This wonderful low maintenance home is move in ready and sure to impress. The modern kitchen offers white cabinetry, The peninsula has bar seating for 3 and is open concept to the dining room for entertaining. The living room and dining room offer hardwood flooring and a walk-out through the oversized sliding doors to the oasis backyard. The finished basement with full bathroom is ready for entertainment and offers a finished laundry room. Great location close to tons of amenities access. This home is ideally located to schools, transit and highway access. There is parking for 3 vehicles and the single car garage has entry to inside the home. A truly great find, all you have to do is move in! (id:58576)
RE/MAX Real Estate Centre Inc.
104 Fulsom Crescent
Kawartha Lakes, Ontario
Welcome to 104 Fulsom Cres, a charming four-season cottage nestled in the serene beauty of Kawartha Lakes. This beautifully maintained 3-bedroom, 1-bathroom retreat is the perfect blend of comfort and adventure, offering direct access to the deep, crystal-clear waters of Lake Dalrymple. Imagine waking up to the soothing sounds of nature, enjoying your morning coffee and watching the sunrise on the expansive backyard deck, and spending your days on the water, right from your private dock. Whether you're into boating, fishing, or simply soaking up the sun, this cottage provides the perfect backdrop for your lakeside dreams. The spacious lot offers endless opportunities for outdoor fun, from cozy evenings around the fire pit to lively summer barbecues with friends and family. Inside, the cottage exudes warmth and charm, with an open living area perfect for gatherings and creating lasting memories. (id:58576)
Exp Realty
Lot 1 Bonnie Street
Niagara Falls, Ontario
Nestled on a quiet street in a well-established, mature community, this vacant lot offers the perfect setting for your dream project. Conveniently located near schools, shopping, restaurants, and easy highway access, it's an ideal spot to build your next home or investment property. With no builder restrictions, you have the freedom to create exactly what you envision in this highly sought-after neighbourhood. Don't miss this chance to invest in a prime location! (id:58576)
Right At Home Realty
60 Waterview Lane
Grimsby, Ontario
Welcome to your lakeside paradise. This exquisite waterfront townhome offers a once-in-a-lifetime opportunity to indulge in the ultimate blend of luxury, tranquility, and natural beauty. Nestled on the serene shores of Lake Ontario, this stunning townhome boasts breathtaking panoramic views of the glistening waters and the picturesque landscape and beyond. Located in Grimsby on the Lake with beach access, a waterfront trail and close to Fifty Point Marina. Fantastic location for commuters. Private patio/deck area & walkout from lower level to the waterfront. Fully finished with over $75,000 in upgrades. The main level offers an upgraded modern kitchen with quartz counters, pot drawers, undermounted lighting, built in microwave and high-end stainless appliances. Large great room with electric fireplace and dining area with walkout to the private deck space. Upgraded hardwood floors and staircase to upper level featuring a lake facing primary suite with beautiful en-suite with upgraded bath tub, custom shower, double sink vanity plus two additional bedrooms, second full 4-pc bath and laundry room. Lower level features oversized living area with a walk out to rear patio directly overlooking the lake, upgraded vinyl floors, 2-pc bath and storage room. Walking distance to proposed new GO station & easy QEW access. Indulge in a lifestyle that combines the best of both worlds – the tranquility of lakeside living and the convenience of urban amenities. (id:58576)
RE/MAX Niagara Realty Ltd
529 Speers Road Unit# 1
Oakville, Ontario
3000 square foot industrial space with good exposure along Speers Road in South Oakville. Approx 25% office/reception area. 2 washrooms. Drive in door. TMI included. (id:58576)
RE/MAX Realty Services Inc
RE/MAX Garden City Realty Inc
95 Viva Gardens
Oakville, Ontario
Beautiful Valery home with 4 + 1 bedrooms, 5 bathrooms, offering approx 3400 sq ft including professionally finished basement by the builder. Extensive upgrades including, engineered hardwood flooring, plaster crown mouldings throughout main fl and upper hallway, 10 & 9 ceilings, great room with fireplace, upgraded tiles on main fl. surround system on main fl, beautiful kitchen with quartz counters, quartz backsplash, breakfast counter and top of the line Jenn-Air SS appliances, gas stove and gas oven. Enlarged basement windows & rough-in for wet bar. 2nd floor laundry room. All upstairs bedrooms have ensuite bathrooms & the primary bedroom with luxe 5-piece ensuite soaker tub & glass shower. Close to schools, hospital Hwy, parks and lots more. Incredible value here! 10+! **** EXTRAS **** some furniture can be included please as LA (id:58576)
Right At Home Realty
19 Forestgreen Drive
Uxbridge, Ontario
Elegance Awaits In The Estates Of Wyndance, A Prestigious Gated Community Renowned For Its Executive Homes And Luxurious Living. Nestled Atop The Highest Point On The Community's Largest Lot Sized at 1.17 Acre, This Stunning 2-Story Stone And Brick Sheffield Model Offers Unparalleled Privacy And Breathtaking Panoramic Views. Step Inside And Be Greeted By The Warmth Of Hardwood Floors That Flow Seamlessly Throughout The Main Level With A Combination Of Wainscotting, Tray And Waffle Style Ceilings. A Gourmet Kitchen, Fully Equipped With Top-Of-The-Line Stainless Steel Appliances, Beckons The Discerning Chef. Unwind Next To The Captivating Double-Sided Gas Fireplace In The Living Room, Or Step Outside To The Expansive Covered Deck And Soak In The Picturesque Skyline Views. Beyond Its Undeniable Beauty, This Exceptional Home Boasts Unique Functionality. The Expansive Lot Boasts A Walk-Out Basement, Perfect For Creating An In-Law Suite With up 2 Additional Bedrooms, Full Kitchen and Living Area Complete With A Pre-Existing Rough-In For A 4 Piece Bathroom. With A Three-Car Tandem Garage, There's Ample Space For All Your Vehicles And Storage Needs.The Estates Of Wyndance Offers An Unparalleled Lifestyle. Residents Enjoy The Exclusivity Of Two Gated Entrances, The Tranquility Of Two Ponds With Water Features, And The Many On-Site Amenities Including A Basketball And Tennis Court, A Charming Gazebo, And Paved Walking Paths. A Postal Outlet And A Lifetime Platinum-Level Golf Membership At The Adjacent Clublink Golf Course Complete This Exquisite Package. **** EXTRAS **** Subzero Fridge, Wolf Range, Stainless Steel Dishwasher, Bosch Built-In Oven, Washer & Dryer, Electrical Light Fixtures, Rapes & Blinds, Closet Organizers, John Deere Lawn Tractor. (id:58576)
Coldwell Banker - R.m.r. Real Estate
54 Canal Street
St. Catharines, Ontario
Welcome to 54 Canal Street, an exquisite property in the heart of Port Dalhousie, St. Catharines. Thischarming historic home offers a serene retreat. Nestled in a desirable neighborhood, it is steps away fromLake Ontario, the marina, waterfront trails, and vibrant local shops and restaurants.Featuring classicarchitectural details and well-maintained landscaping, this home exudes timeless elegance. The invitingfront porch is perfect for morning coffee or evening relaxation. The kitchen combines vintage charm withcustom cabinetry, ample counter space, and abundant natural light. Unique decorative ceilings and vintage-style light fixtures add character.The living and dining rooms showcase beautiful hardwood floors, highceilings, and large windows, creating a bright and airy atmosphere. The dining area is ideal for hosting,while the living room provides a cozy space to unwind. Well-appointed bedrooms offer generous closetspace and natural light.The enclosed porch offers views of the greenery, nearby canal, and MartindalePond, where you can watch the Royal Henley Regatta, making it an ideal spot for relaxation. (id:58576)
Ipro Realty Ltd.
1016 Oxford Street E
London, Ontario
Application Submitted For Proposed Development Of A Multi-Level Commercial-Residential Unit.This Property Is Already Zoned for Mixed-Use, Dont Miss This Incredible Chance To Own A Spacious Corner Property In A Prime Location. Situated Near Downtown London, This High-Traffic Site Is Just 4 Minutes From Fanshawe College And 8 Minutes From London International Airport. With Transit Stops Located Right In Front Of The Property, There Is Easy Access To All Amenities; Retail, Schools, Recreation Centres And Major Highways. The Property Features A 1200 SQFT Newly Renovated Restaurant On A Property With Multiple Entrances And Generous Parking. An Excellent Investment Opportunity With Significant Potential For Development. **** EXTRAS **** Looking For More Lot Size? Option to Purchase Adjoining Property 1002 (Formerly 1002 & 1004) Oxford St E, Is Available. Possible VTB Financing Available Upon Request. (id:58576)
Royal LePage Signature Realty
1002 Oxford Street E
London, Ontario
Take Advantage Of This Outstanding Land And Building Investment Opportunity (Formerly 1002 & 1004 Oxford St).With This Property Already Zoned For Mixed-Use, It Includes Completed Architectural Plans and Renderings For A Commercial And Residential Building, Its Ready For Your Vision. Perfectly Situated On Oxford St E, It Offers A Prime Location Between Downtown London And Fanshawe College. Close To Retail, Transit, and Major Highways, Its Ideal For Retail Or Service-Oriented Businesses. The Lot Boasts Multiple Access Points And Ample Parking For Convenience And Efficiency. Dont Miss This Chance To Invest In A High-Demand, Growing Area! Only 5 Minutes To Downtown London, 4 Minutes to Fanshawe College & 8 Minutes to London International Airport. **** EXTRAS **** Looking For More Lot Size? Option to Purchase Adjoining Property 1016 Oxford St E, Is Available. Possible VTB Financing Available Upon Request. (id:58576)
Royal LePage Signature Realty
310 - 500 Westmount Road W
Kitchener, Ontario
Beautiful Westmount location. First time buyer's dream condo. This gorgeous move in ready condo apartment comes with modern finishes. Enjoy the newly renovated ensuite 3pc bathroom. Bright kitchen with lovely breakfast bar, spacious dining area and living room. Office/den has abundance of natural light. Condo fee includes all utilities as well as use of gym and party room. **** EXTRAS **** Immaculate condominium apartment (id:58576)
Cityscape Real Estate Ltd.
375 King Street N Unit# 707
Waterloo, Ontario
WELCOME HOME to Columbia Place. You will love this bright and spacious 2 bedroom home with 1 bathroom and insuite laundry. Monthly fees include ALL utilities and many great amenities including a yoga room, sauna, modern gym with panoramic views of the city, library, and a sunny pool at the top of the building. Clean, carpet free and well maintained with a large eat-in kitchen and dining area. Off the living room is a generous sized balcony with lovely sunset views overlooking this vibrant City. The huge primary bedroom has great light. This unit is perfect for downsizers who want everything on one floor and room for all of your belongings. Families will love the size and location to great schools, the College, both Universities, shopping and a convenient transit stop at the corner. (id:58576)
RE/MAX Twin City Realty Inc.
1255 Commissioners Road W Unit# 701
London, Ontario
Experience luxury penthouse living in the heart of Byron village with this stunning two-story condo. Just steps from Springbank Park and Storybook Gardens, you’ll enjoy extensive walking and cycling trails along the Thames River, with easy access to downtown London and Western University. This home boasts a chef’s kitchen with quartz countertops, over the hood microwave, electric range and a spacious sit-up peninsula, creating an ideal space for entertaining. Upstairs, relax in the gorgeous primary suite featuring a walk-in closet, beautifully finished 4-piece bath, private balcony and an additional bedroom. With two private balconies on separate floors overlooking Byron village and Boler Mountain, this residence offers a rare blend of elegance and natural beauty. Don’t miss the chance to make this unique penthouse your own—call or text today. (id:58576)
Keller Williams Innovation Realty
265 Westcourt Place Unit# 608
Waterloo, Ontario
More than 1440 sqf condo nestled in the vibrant Uptown Waterloo, The Beechmount is perfectly positioned near Waterloo Park, the Recreation Complex, and walking distance to T&T and University Waterloo. Additional, the light rail is within walking distance, making this condo as convenient as is it charming. This spacious suite features two bedrooms and two full sized bathrooms, including an en-suite. The large sunroom, with its floor-to ceiling windows, floods the generous living area with natural light. The suite also boasts a formal dining room, a spacious kitchen with ample storage, and in suite laundry. The Beechmount complex is impeccably maintained, with a condo board renowned for its exceptional management. The attention to detail is evident from the moment you step into the lobby. Residents enjoy a variety of amenities, including a party room with a full kitchen, a fitness center, a library, and a two-bedroom guest suite for visiting family and friends. Additional amenities include a storage locker , hobby/workshop room, car wash areas (both indoor and outdoor), secure bicycle storage, and a recycling, composting, and post office/mailing room. Experience comfortable and enjoyable living a The Beechmount! (id:58576)
Peak Realty Ltd.
112 E Union St E Unit# B301
Waterloo, Ontario
Embrace the Uptown Waterloo lifestyle in this stunning and spacious 2 bed 2 bath townhouse. This gorgeous stacked townhouse is located next to the Spur Line Trail and only a few minutes walk from Uptown Waterloo and Downtown Kitchener. Being an end unit provides tons of natural light, its bright, spacious and waiting for you to call it home. The open concept main floor overlooks a lovely courtyard and provides for a very nice community setting. Imagine gathering around the kitchen's 5 foot island with quartz countertop while you create gourmet meals for your guests. Your guests will appreciate the main floor 2nd bedroom with cheater ensuite or use the space as your peaceful and convenient home office. Private and quiet this condo offers everything you need to feel right at home. After a busy day unwind in your lovely upper level Primary Bedroom with a large walk in closets as well as as traditional closet. Sit on your balcony off the bedroom to enjoy a good book or just relax and enjoy the view. This condo really is an oasis and perfect for that couple or single looking for the flavour of uptown living, minutes from Waterloo Town Square, Shopping, Restaurants, Walking trails, or anything you may need! This 1360 SqFt unit features luxury vinyl, Stainless steel appliances, Quartz counter tops, tall ceilings, spacious bedrooms, and a generous amount of storage space, In-suite Laundry, and a large 2nd story balcony, perfect for that early morning cup of coffee. Book your tour today, and see what the Uptown Waterloo lifestyle has to offer! (id:58576)
RE/MAX Icon Realty
675 Elizabeth Street
Woodstock, Ontario
Nestled on a quiet dead end street, this nearly new two-story home offers the perfect blend of modern comfort and outdoor relaxation. With 3 bedrooms, 2.5 bathrooms, and a 2-car garage, this property is ideal for families or anyone who loves to entertain. The main floor features a bright, open-concept design plenty of natural light and a stunning stone fireplace focal point. With plenty of counter space in the kitchen creating a welcoming atmosphere for entraining. Easy access to the deck and yard off the main living room. The main floor is complete with 2pc bath large closest and access to the garage. Upstairs, the spacious primary bedroom includes a walk-in closet and 4pc en-suite, while two additional well-sized bedrooms share a 4-piece bathroom. The real showstopper is the stunning outdoor space: step out from the main floor onto a deck, which leads to a fully fenced backyard. Enjoy the large patio, a hot tub, and an on-ground heated pool , perfect for summer fun and relaxation. Situated close to parks, schools, shopping, and with convenient highway access, this home offers both tranquility and practicality. Built with quality craftsmanship by Tru-Built Homes, this property is ready to impress. (id:58576)
Century 21 Heritage House Ltd Brokerage
16 Clarke Road
London, Ontario
Discover this meticulously kept 2-bedroom, 2-bathroom solid-built home, perfectly situated on a spacious double lot. This property offers not only a beautifully maintained living space but also incredible potential for both personal and business use.Outside, enjoy a large private yard, perfect for gardening, outdoor activities, or simply relaxing in your own oasis. The ample driveway provides plenty of parking space, leading to a massive double detached garage and workshop a dream for hobbyists or those needing extra storage.What truly sets this property apart is the attached vacant lot with RSC6 zoning, offering the unique opportunity to operate an automotive business or use it for personal projects. The possibilities are endless!Located close to shopping, schools, places of worship, and major highway access, this property combines convenience with versatility. Whether you're looking for a cozy home with additional space or the perfect spot to grow your business, this listing has it all. Don't miss out on this rare find! (id:58576)
The Agency Real Estate
1 - 515 Proudfoot Lane
London, Ontario
Easy one-floor living in popular West London! Don't miss your unique chance to live in a quiet, well-managed and highly sought-after 16-unit condo complex where units rarely come up for sale. Conveniently located near shopping, restaurants and green spaces, this spacious and bright end unit single-level condo features 2 generous bedrooms, 2 full bathrooms and a convenient main floor laundry. Enjoy the sparkling new professional paint job, the warmth of hardwood floors in the expansive and bright living and dining areas, along with the bonus of an attached garage and ample visitor parking. The king-sized primary bedroom includes a large ensuite and a walk-in closet, while the unfinished basement offers a roughed-in bath and endless potential for additional living space or all the storage space you need. The eat-in kitchen with garden doors opens to a fenced yard with a private patio, perfect for relaxing or entertaining. This pretty landscaped home is ideal for empty nesters, downsizers, snowbirds, or busy families seeking maintenance-free, comfortable living. Quick possession available. (id:58576)
RE/MAX Advantage Realty Ltd.
1008 - 1030 Coronation Drive
London, Ontario
High above the city scape, this 10th floor, North facing unit, is sure to impress! Beautiful 2-bedroom unit with in-suite laundry. Enjoy time with friends and family in the open concept kitchen, featuring upgraded granite counters, tile splash, and newer stainless steal appliances. Room for formal dining too. Time to relax in your large living room with an electric fireplace, upgraded flooring, and gorgeous northern view of the city lights. The balcony offers an additional 118 square feet, large enough for patio furniture and a BBQ. Across from the 4-pc bath you have bedroom number one, complete with double sliding closet doors. Further down the hall you have a private primary bedroom, large enough for a king-sized bed and multiple pieces of furniture. Also included in the primary suite you have a walk-in closet and en-suite bath with tiled glass shower. This unit has been freshly painted. In terms of amenities, this building is rich in features - Library, party room, guest suite, outdoor patio, mail room all on Main Level. You have access to private parking in the lower level and surface parking as well. Condo fees include heat and water (id:58576)
Sutton Group - Select Realty
1455 Corley Drive
London, Ontario
Situated in the desirable cul-de-sac of Corley South, this modern raised bungalow is sure to impress with its contemporary aesthetic in a classic peaceful setting of mature trees.The curb appeal of the home has been enhanced with the intelligent landscaping, exposed aggregate concrete driveway and new concrete steps and planters leading to the raised front entrance.The foyer leads you to the massive living room area boasting floor to ceiling windows that make you feel connected to the wonderful surroundings of the outdoors. You will also find a large gas insert fireplace complete with stone accent wall and wooden mantle. The space also has a generous formal dining area with built in storage and lots of natural light. The expansive custom chefs kitchen is bursting with updates including custom cabinets, hard surface countertops, Wolf Gas Range with dual Ovens, Sub Zero Refrigerator, Wolf Wall Oven, Wolf Microwave, Wolf Commercial Hood and a built-in wine fridge.The kitchen area also has a lovely eating area with floor to ceiling windows. Located on the main floor, the Primary Bedroom suite is large and has sliding door access to a front patio area. The suite also includes a walk-in closet complete with built-in storage and an amazing ensuite bathroom boasting hard surface double vanity, stand alone soaker tub, and a large, tiled shower with glass door. The finished basement can be accessed from the garage where there is a convenient mudroom. The large rec room area has a gas insert fireplace and a glass enclosed wine room. Three additional bedrooms and a full bathroom with dual shower heads can also be found. There is a convenient laundry area and office space at the front with lots of natural light. The wonderful backyard area is fully fenced and offers lots of privacy while enjoying the multi-level composite deck.The inground pool is surrounded by a stamped concrete patio and armour stone retaining wall. This backyard truly feels like a private oasis in the woods. (id:58576)
Sutton Group - Select Realty
37 - 1061 Eagletrace Drive
London, Ontario
Stunning All-Brick Two-Storey Home in Desirable North London. Nestled on an oversized pie-shaped lot, this immaculate home offers luxury living with plenty of space for family and guests. The double car garage provides convenient inside entry to the main floor laundry room, ensuring practical, everyday ease. With 9' ceilings and 8' doors, the open-concept main floor is both airy and inviting, featuring elegant upgrades such as ceramic and hardwood flooring. The great room offers the perfect blend of comfort and style with a cozy gas fireplace, while the eat-in kitchen boasts a central island, ideal for casual dining and entertaining. Step through the patio doors to a wrap-around patio and enjoy the sun by the on-ground heated pool, the ultimate setting for summer get-togethers. A standout feature is the main floor bedroom, perfect for guests or multi-generational living. Upon entering, be captivated by the grand two-storey foyer and the stunning staircase leading to four generously sized bedrooms. The luxurious master suite is designed for the modern professional, featuring a custom Neiman Market Design walk-in closet, a soaker tub, double sinks, and a spacious walk-in shower. The partially finished basement adds even more versatility to the home, with a large family room offering plenty of space for gatherings or relaxation. This beautifully designed, move-in-ready family home wont last long. (id:58576)
Pinheiro Realty Ltd
524 Egerton Street
London, Ontario
Welcome to this purpose-built 6-plex, a prime multi-family investment opportunity. The property features 4 spacious two-bedroom units and 2 larger three floor, currently being used as 3 bedroom, 1.5 bathroom units, offering versatility and appeal to a wide range of tenants. All units are thoughtfully designed for comfortable living. The building includes convenient onsite parking located at the rear, providing hassle-free access for tenants. The property is heated by 3 boilers helping to keep heating costs down. The laundry hook-up is in the front basement storage room. This property is steps away from popular attractions like Western Fair, 100 Kellogg Lane, and a variety of charming boutique shops. Tenants will enjoy the lifestyle convenience of nearby dining, entertainment, and local businesses, all while being just minutes from public transportation and major roadways. Ideal for investors seeking a solid income property in a desirable location. Don't miss this opportunity! (id:58576)
Sutton Group Preferred Realty Inc.
104 - 101 Cherryhill Boulevard
London, Ontario
Main floor, turn key clinic/office available for lease January 1, 2025 in North London. The 2,865 square foot space is fully finished with modern design elements and is currently configured with six spacious rooms, a waiting area, and an accessible washroom. ASA 1,3,4 allow for a wide range of uses, including, but not limited to; Personal Services, Medical, Financial Institutions, Professional Office, and more. Ample free parking. Annual lease rate: $15 net + $15.60 additional rent. Monthly: $7,305.75 plus HST monthly INCLUDES utilities. Available Jan 1 2025 (id:58576)
Exp Realty
303 - 500 Talbot Street
London, Ontario
Welcome to 500 Talbot, a clean, well run and maintained condo right in the downtown core. Walk to Bud Gardens, the Grand Theatre, Victoria Park, Harris Park, restaurants, shopping, and all the amenities downtown London has to offer. This spacious 2 bedroom unit includes 2 full bathrooms, a walk in closet in the principle room, 2 fireplaces, newer laminate flooring in bedrooms, updated kitchen with stone counters, in-unit laundry, and a covered balcony. Appliances included! Building amenities include an exercise room, sauna, and party room, as well as underground parking (1 spot included with unit) and basement storage locker. Very convenient living with nothing to do but unpack (id:58576)
Royal LePage Triland Realty
645 Riverside Drive
London, Ontario
Rare Opportunity! Welcome to 645 Riverside Dr, a beautifully updated 4-bed, 2-bath bungalow in one of London's most desirable neighbourhoods. This home offers over 2,000 square feet of versatile living space, thoughtfully updated to blend modern style with the homes original character. The main floor features a large master bedroom, a secondary bedroom, and a family room that can easily be converted into a third bedroom. Updates include luxury vinyl flooring (2021) and ceramic tile (2022), as well as triple-glazed black windows and a bay window (2021) that flood the space with natural light and offer lovely views of the mature trees surrounding the property. The renovated kitchen (2021) is a standout, featuring sleek granite countertops with a waterfall island, a modern black sink and faucet, custom glass backsplash, and high-end Samsung appliances. The main floor also offers a beautifully updated bathroom and open-concept living spaces, with shiplap and board-and-batten accents (2022) adding warmth and character. The upstairs bathroom was also updated by Bath Fitters and the finished basement adds even more living space, with a large recreation room, a spacious bedroom, and a second full bathroom, perfect for guests or extended family. Outside, the backyard is a private oasis, complete with a custom-stamped concrete patio (2022), 3 multi-level composite decks (2022), a hot tub, and a cedar bar (2022)making it perfect for outdoor entertaining or quiet relaxation. Additional updates include a new roof, eavestroughs, and downspouts (2023), and professionally painted throughout (2022). Located just minutes from downtown London and directly across from a park, this home offers easy access to green spaces and all the amenities the vibrant city has to offer. With so many thoughtful upgrades and a perfect combination of style, comfort, and outdoor living, this property is truly a rare find. Don't miss your chance to make it yours - schedule a showing today! **** EXTRAS **** Washer and dryer negotiable, Floating wall unit in den (white) negotiable (id:58576)
Certainli Realty Inc.
408 - 30 Chapman Court
London, Ontario
Welcome to Sherwood Gate. Conveniently located close to Western University, transit routes,Costco, grocery stores, restaurants, and more. Along with a variety of other conveniences minutes away. Step inside this bright and spacious unit to discover an open-concept living and dining area, with newer Kitchen and some updated flooring, perfect for both relaxing and entertaining. The unit has two bedrooms, including a roomy primary suite, two full bathrooms, and in-suite laundry. (id:58576)
Royal LePage Triland Realty
520 Springbank Drive
London, Ontario
Rare opportunity to own a turn key hair salon with a solid customer base in a prime location. Located on Springbank Drive at Berkshire Drive just east of Wonderland Rd. Well maintained and professionally managed complex with highly responsive property management team. Free open parking. Pylon sign on site. Perfect for new business owners or operators looking for an additional location. **** EXTRAS **** Inventory included. (id:58576)
RE/MAX Advantage Realty Ltd.
31 Glass Avenue E
London, Ontario
This great starter home is in a highly desirable east neighbourhood. Featuring a 1 1/12 storey brick home with both a deep single detached garage plus a carport. This property will accommodate up to 8 car parking, paved driveway. Vinyl laminate flooring on main floor and wood laminate on 2nd floor. Two large bedrooms and the master bedroom has 3 pc ensuite. Finished recroom with a wet bar. Rear sunroom over looking your spacious and fenced yard. (id:58576)
RE/MAX Centre City Realty Inc.
52 James Avenue
Tillsonburg, Ontario
A Beautiful Bungalow in the Charming town of Tillsonburg. This 3+1 bedroom, 2+1 bathroom home, with attached 1 car garage, is located on a quiet street in a mature neighbourhood on a 160 ft deep lot. Approximately 2,000 sq ft of overall finished space that is bright, modern, and well maintained. The open concept main floor offers a spacious Living Room that is open to the Dining area. Modern Kitchen has plenty of cupboard space, tile backsplash and access to the back deck and yard. Large Primary bedroom has 3 pc en-suite. 2 additional Bedrooms and a main 4 pc bath are also located on the main floor, along with a convenient mud/laundry room with access to the garage. The finished lower level offers a huge family room, 4th bedroom and large 2 pc bathroom. The stunning back yard is complete with a large deck and mature gardens, perfect for relaxing. Enjoy small town living in Tillsonburg with an easy drive to Woodstock, London and Kitchener. Tillsonburg has all the amenities including grocery stores, farmer's markets, restaurants, Hospital, Library and a Community Centre with an indoor pool, arenas, meeting rooms and a fitness center. Outdoor amenities include tennis courts, ball diamonds, and a multi-purpose recreation pad (for ice skating and basketball), parks, trails and Lake Lisgard Waterpark. (id:58576)
Century 21 First Canadian Corp
1024 Oxford Street E
London, Ontario
Investment or redevelopment opportunity. This large assembly totalling 1.1 acres spanning from Stuart Street to Appel Street along busy Oxford Street East, includes a mix of commercial and residential properties. The buildings are well maintained. The existing rents are well below market, and most tenants are month to month. An ice factory formerly operated at the core of this property. That space, totalling 18,000 square feet (over 6000 sq ft is cold storage), is now vacant, leaving plenty of room for owner users. The Arterial Commercial zoning allows for many office, retail, service, repair, and automotive uses. Please contact the listing agents for the buyer package. ***7 Appel St, 6 Stuart St, 8 Stuart St, 10 Stuart St, 1024, 1028, 1030, 1040, 1042 & 1048 Oxford St must be sold together.*** **** EXTRAS **** 7 Appel St, 6 Stuart St, 8 Stuart St, 10 Stuart St, 1024, 1028, 1030, 1040, 1042 & 1048 Oxford St. Must be sold together*** Tax figure represents all properties. (id:58576)
Sutton Group - Select Realty
57 - 1853 Blackwater Road
London, Ontario
Beautifully updated one-floor condo with attached double car garage in quiet subdivision of northeast London! This end-unit is tucked away in the complex and offers a ton of privacy. Main floor boasts open-concept living and dining room combo with brand new high quality Lifeproof vinyl flooring throughout; spacious kitchen with pantry and two-tiered breakfast bar; large primary bedroom with double closets and 4pc ensuite with jacuzzi tub; flexible second bedroom that could be used as a den or office; and an additional 4 pc bathroom. Unfinished basement with bathroom rough-in offers plenty of room for storage, or a blank canvas for additional living space. Incredibly private outdoor space out back to sit and enjoy those summer evenings. Main floor laundry and an attached double car garage with inside entry make this a great option for those looking for one-level living. Shopping, restaurants, YMCA, and a host of other amenities all close by. Enjoy maintenance-free condo living in this northeast gem! (id:58576)
Thrive Realty Group Inc.
18 Harper Boulevard
Brantford, Ontario
Welcome to 18 Harper Blvd, a luxurious 5-bed, 4-bath stone bungalow nestled on an expansive three-quarter-acre estate in Brantford, Ontario. Step inside to discover a grand entry leading to a bright living area adorned with coffered ceilings and elegant marble tile. The open kitchen, with soaring 15-ft ceilings, is equipped with state-of-the-art appliances, including a Wolf gas stove, Sub-Zero fridge, and custom cabinetry with hidden fridge and dishwasher. Enjoy the convenience of a wet bar and a walk-in pantry. The main level houses four spacious bedrooms, with the master suite offering a large spa-like ensuite and a walk-in closet. The basement adds versatility with a second kitchen, living room, additional bedroom, and bathroom, heated floors, accompanied by ample storage space. This stunning property boasts a backyard oasis backing onto serene green space, featuring an inviting inground pool with a fountain, a lush turf area, a gas fireplace, a concrete pad, a covered porch, and a convenient pool house with a bathroom. An irrigation system ensures the lush landscape stays vibrant. With a 4-car garage completing this exceptional property, 18 Harper Blvd presents a rare opportunity to indulge in luxury living and unparalleled comfort. (id:58576)
Real Broker Ontario Ltd
Real Broker Ontario Ltd.










