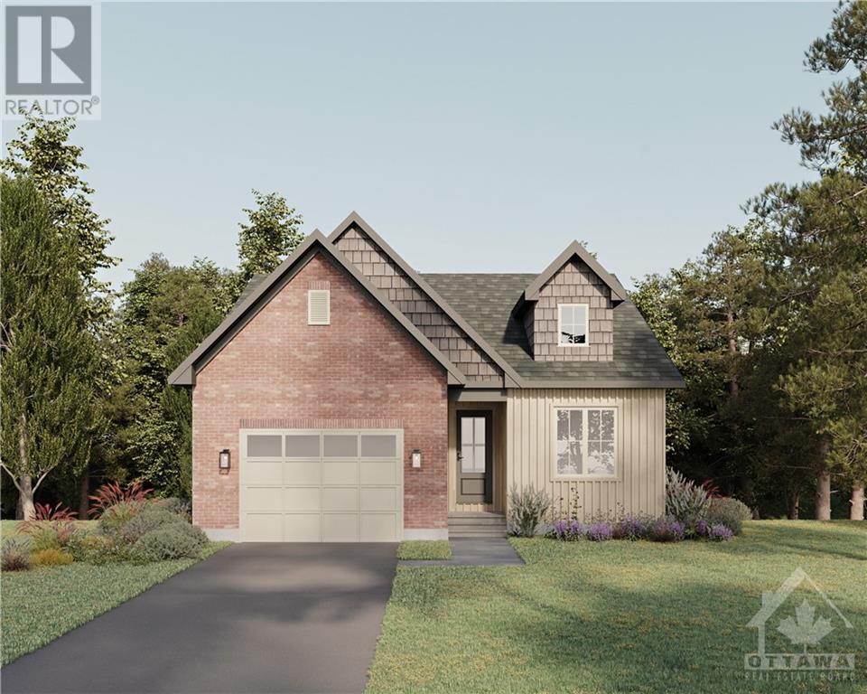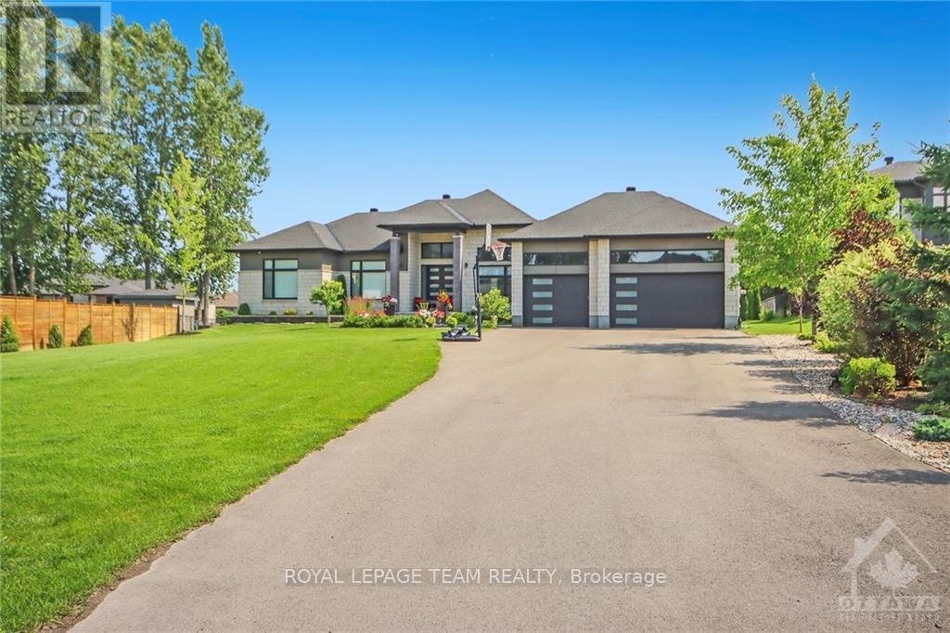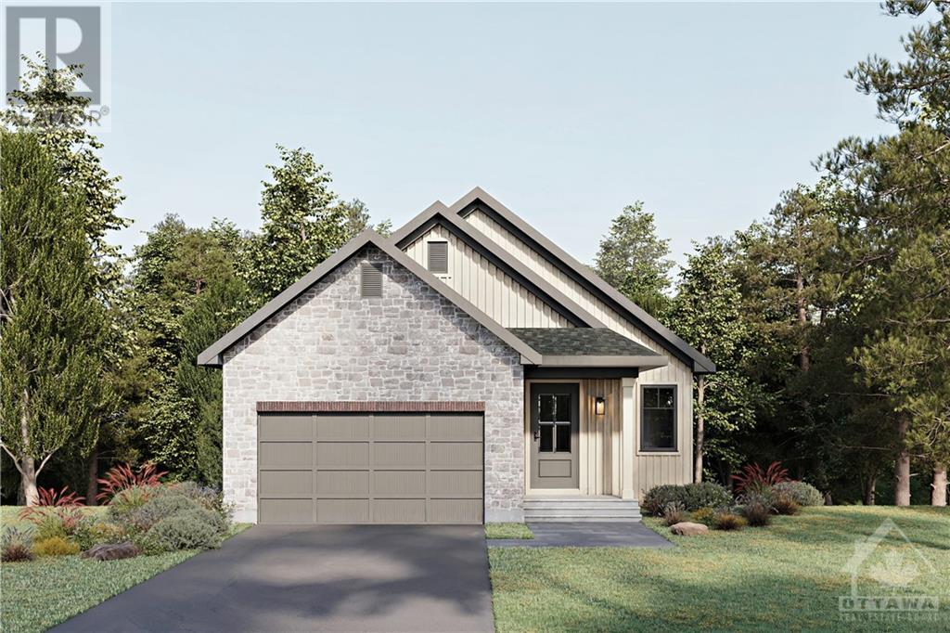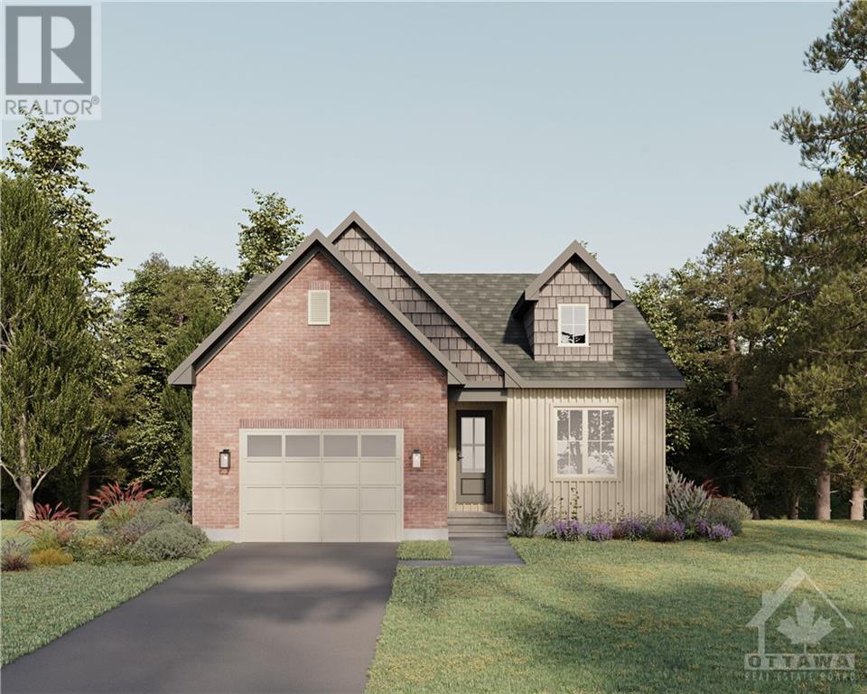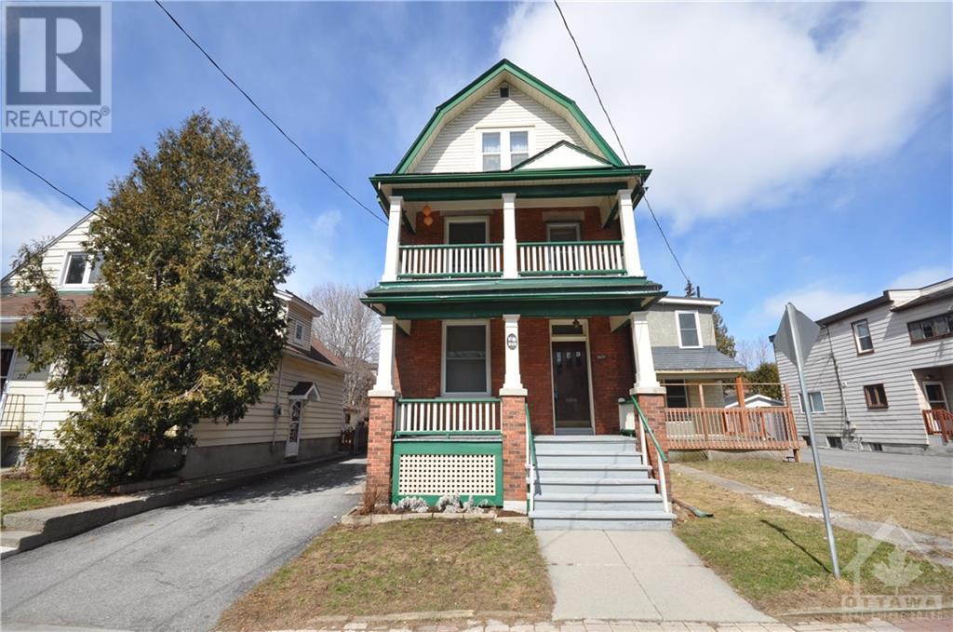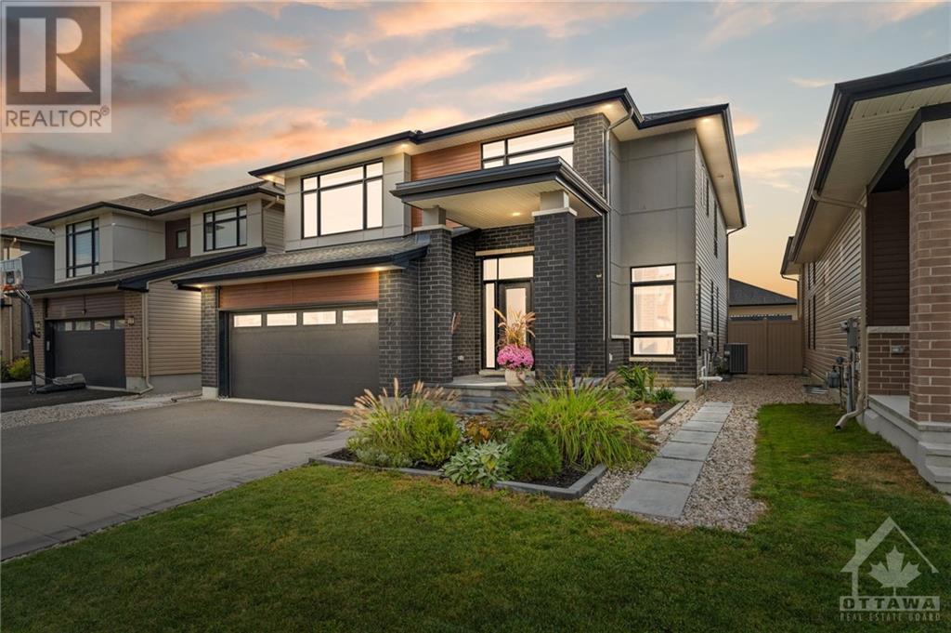145 Baroness Drive
Ottawa, Ontario
This remarkable Tamarack home is situated on a premium pie-shaped lot with no rear neighbors, backing onto the serene greenery of NCC land. This property is an ideal retreat for anyone seeking privacy, comfort, and luxurious upgrades. The beautifully updated kitchen features granite countertops, a breakfast bar, and a seamless flow into the main-floor family room. The brand-new composite deck is accessible directly from both the kitchen and living room, creating the perfect indoor-outdoor connection for entertaining or quiet relaxation. The expansive primary bedroom boasts a walk-in closet and a spa-like 5-piece ensuite with a soaking tub and separate shower, providing a private oasis. Second Floor: Three additional bedrooms, a full bathroom, and a bright, versatile loft perfect for a home office or lounge area complete the upper level. The fully finished walkout basement is filled with natural light and includes a newly added full bathroom equipped with a remote-controlled bidet toilet, making it an ideal space for guests, recreation, or additional living needs. Notable Upgrades:(Towel warmers for added comfort, Double washer and dryer setup for unparalleled convenience, Remote-controlled blinds for three patio doors, combining functionality with style, Bright and energy-efficient pot lights throughout the home, A brand-new asphalt driveway and new fencing, enhancing curb appeal and privacy, A backyard barbecue hookup for effortless outdoor dining and entertaining. The spacious deck is ideal for enjoying sunny afternoons or hosting gatherings, while the walkout basement ensures easy access to the beautifully landscaped yard. Conveniently located near Prince of Wales Drive, Merivale Road, and Woodroffe Avenue, this home offers easy access to a variety of amenities, including top-rated English and French schools, parks, transit, and shopping. Don't miss this opportunity schedule your private showing today to experience everything this stunning property has to offer! (id:58576)
Right At Home Realty
3830 Schnupp Road
Clarence-Rockland, Ontario
Flooring: Marble, Flooring: Hardwood, Flooring: Other (See Remarks), Step into this beautiful custom-built home, where sophisticated design meets modern comfort. The polished concrete floors throughout the main level create a sleek & modern aesthetic, while the gourmet kitchen is a showstopper. With Calacatta marble counter tops, Bertazzoni 36"" gas stove, Baril faucets & pot filler, this kitchen is both functional and stylish. The large island & spacious pantry make it ideal for hosting & meal prep. The main floor is designed for convenience & comfort. The second floor offers 3 large bedrooms, a cozy den, 3 full bathrooms, and laundry room. The home’s design is accentuated by a striking glass and metal staircase. Enjoy year-round comfort w/radiant heated floors and fireplace on the main level, plus five ductless heat pump/air conditioning units for perfect climate control. This home combines modern finishes w/thoughtful details, creating a space that’s both sophisticated & welcoming. 24 hrs irrevocable on all offers. Some photos are digitally staged. (id:58576)
RE/MAX Delta Realty
45 Synergy Way
Ottawa, Ontario
Custom-built OakWood home in the EXCLUSIVE March Crest Estates! UNIQUE Opportunity in the New West End development offers luxurious lifestyle on a stunning 1.9-acre lot, enveloped by LUSH nature yet conveniently located under 15 mins from Kanata Centrum & High-Tech Center. Enjoy a fantastic lifestyle w/access to trails & parks. Proximity to popular Golf Courses, Carp Village & Top-rated schools like West Carleton & All Saints. Your DREAM HOME features open layout w/a spacious kitchen, dining & living areas, 3-car garage, mudroom, top-floor laundry. Primary suite offers a luxurious retreat w/an ensuite & walk-in closet. Fully-finished basement includes family room, designated office, 5th bedrm & full bathrm. Known for its commitment to high-quality, energy-efficient & tailored home design solutions, OakWood ensures your home is nothing short of spectacular. Craft an UNMATCHED lifestyle mins from Kanata. Tarion Warranty included. House to be constructed. 24 business hrs irrevocable. (id:58576)
Bennett Property Shop Realty
Bennett Property Shop Kanata Realty Inc
Lot 40 Rabb Road
Smiths Falls, Ontario
Welcome to Maple Ridge the newest development in Smiths Falls by Campbell Homes.We have three stunning models to choose from with above average included finishes. From the ICF Energy Star Efficiency build to the 8 foot front door, quartz countertops, main floor 9 foot smooth ceilings, gas fireplace, and a huge balcony. Pictured here is The Roclyn Model with a daylight basement on a large flat lot. The Roclyn, with 1636 sq ft on the main floor provides a seemless blend of convenience and functionality. The open concept design with a large dining and living area features a gas fireplace, a professionally designed kitchen with a large island, pantry, and main floor laundry and mud room with interior garage access. There are two generous sized bedrooms, the primary has an ensuite and walk-in closet.The basement has a 3rd bath roughed in, and can be finished adding more bedrooms and living space. Book a showing to see our 3 homes, and design your dream home today choosing your own finishes., Flooring: Mixed (id:58576)
RE/MAX Affiliates Realty Ltd.
B - 120 Glynn Avenue
Ottawa, Ontario
This stunning new lower-level apartment with separate entrance located on a quiet street in the heart of Overbrook, offers the perfect blend of comfort, style, and convenience. With oversized windows, and luxury finishes throughout, this space feels bright and airy, creating a welcoming atmosphere. The beautiful contemporary kitchen features quartz countertops, stainless steel appliances and a breakfast island with plenty of storage. Includes HRV system, vinyl laminate flooring with radiant heating, modern full bathroom, spacious living area and in-unit laundry. Steps from Riverain park, cycling routes and close U of O, bus connections and LRT. Monthly rent inclusive of utilities, tenant is responsible for cable, internet and phone. (id:58576)
Keller Williams Integrity Realty
7 Exeter Drive
Ottawa, Ontario
Flooring: Tile, Flooring: Vinyl, Deposit: 5200, Welcome to this charming home, where comfort and style come together. This property features a spacious and private backyard, perfect for relaxation or entertaining. The adorable covered front porch adds a welcoming touch, and curb appeal. It really reads like a cozy detached home!Inside, youll find three inviting bedrooms; two spacious bedrooms, and a primary suite with a two-piece ensuite bathroom. The open living space allows for plenty of natural light to flow through the living and dining areas, creating a warm and inviting atmosphere.The partially finished basement offers ample storage space for all your needs, providing both functionality and flexibility.Located in a safe, friendly neighbourhood, this home is just a stone's throw from schools, parks, and a variety of shopping options, including five grocery stores within a 2km radius. Plus, with a bus stop only a minutes walk away, commuting couldnt be easier. (id:58576)
Innovation Realty Ltd.
433 Donald B Munro Drive
Ottawa, Ontario
Unlock the potential of your business with this exceptional retail space located in a highly sought-after area with heavy foot and vehicle traffic. For decades, this location was occupied by a successful grocery store. Adjacent to the village’s post-office, this truly is a hub for the community which services the 23,770 residents of West Carleton/March. The total space consists of 3,170 sqft with barrier-free retail space and second floor office (which could be leased separately), complemented by dock level loading and two convenient entrances. The large lot allows for ample parking for staff and customers at the rear and side of the building. The main floor is ready for retail with polished concrete floors and a walk-in cooler. The Village Main zoning allows for many uses including retail, office, medical and athletic facilities. This versatile space is perfect for any business looking to thrive in the vibrant community of Carp. (id:58576)
Royal LePage Team Realty
214 Carillon Street
Ottawa, Ontario
Discover this well-maintained triplex at 214 Carilion Dr., ideally situated in Vanier. Each of the three units boasts two spacious bedrooms, perfect for renters or a multi-family living setup. Two units have been beautifully renovated, offering modern finishes and updated living spaces, while the third presents an exciting opportunity for an investor to add value. The property’s prime location offers unbeatable convenience: walking distance to schools, parks, and public transportation, and just an eight-minute drive to the bustling RO center. With the added bonus of extra income generated from the on-site laundry facilities, this property is a smart investment choice. Whether you’re a seasoned investor or looking to enter the rental market, 214 Carilion Dr. offers excellent potential with its mix of completed renovations and opportunity for further improvements. Don’t miss out on this rare find in a sought-after neighborhood! Photos are of Apt 2 after reno's, before tenant moved in!, Flooring: Hardwood, Flooring: Ceramic, Flooring: Carpet Wall To Wall (id:58576)
Exp Realty
298 Duncairn Avenue
Ottawa, Ontario
Flooring: Tile, Well-maintained triplex boasts consistent income & recent upgrades, making it ideal for savvy investors, owner occupied & multi-gen. Located in the sought-after Westboro neighbourhood w/ convenient transit. LRT options & close to the Parkway. Many choices in restaurants & shopping w/ Hampton Plaza, Farm Boy, Superstore & specialty stores like MEC. Enjoy recreation options w/ Westboro Beach, Hampton Dog Park & Dovercourt centre all nearby. Upgrades incl. newer furnace, re-shingled sections of roof, updated appliances in some units, new eavestroughs & retiled basement bathtub. 1st lvl: Large living areas, updated bathrm with soaker tub, backyard access & in-unit laundry. 2nd lvl: Gleaming hardwd flrs, open concept living & private balcony. LL: Recently renovated Lrg bed w/ customizable lvng space & side entrance. Prvt backyard, parking & storage shed. Main lvl rented MTM. Upper & LL is vacant (Can charge market rents). 24 hrs irrev on all offers. Some images digitally altered., Flooring: Hardwood, Flooring: Laminate (id:58576)
Coldwell Banker First Ottawa Realty
206 - 4840 Bank Street
Ottawa, Ontario
Welcome to Ottawas desirable Findlay Creek neighbourhood where this spacious & well lit unit featuring 2 bedrooms + den, 2 full bathrooms. These apartments are designed for comfort and style, balancing open concept layouts with features/finishes to elevate your every day life. Youll enjoy big and bright bedrooms, in-suite laundry, a cozy den, a modern kitchen with ample storage and a private balcony. Pet friendly. Explore an abundance of parks, nature trails, restaurants, shops &entertainment venues. These buildings offer a range of amenities- exercise room, games and entertainment room & a party room. Includes wifi, AC& heat, in unit laundry. Tenant is responsible for water and electricity. (id:58576)
Exp Realty
603 - 195 Besserer Street
Ottawa, Ontario
Flooring: Hardwood, Deposit: 4400, FULLY FURNISHED, Claridge Plaza, comes with 1 Bed, 1 Bath, 1 Den, 1 underground parking and 1 storage locker. Discover downtown living at its finest with high-end finishes, first-class amenities. With a walk score of 97, this location is a Walker’s Paradise so daily errands do not require a car. The open-concept floorplan offers over-sized windows, in-unit laundry, upgraded hardwood flooring and a contemporary design. The kitchen boasts an island, hi-end granite counters, stainless steel appliances and premium cabinets. This unit also flooded with natural light and not facing the main road which provides you a quiet view from the cozy balcony. The bonus den offers the perfect space for a home office or overnight guests. Amenities include indoor swimming pool, fitness room and sauna, lounge with outdoor patio and BBQ’s, modern lobby, high-speed elevators and visitor parking. Close to the University of Ottawa, Byward Market, Rideau Centre & LRT. (id:58576)
Home Run Realty Inc.
1541 Bella Vista Drive
Ottawa, Ontario
Developer/Investor Opportunity! Rare 1.7-acre estate lot in prestigious Cumberland, offering breathtaking views of the Ottawa River and Gatineau Hills. This ultra-private property, surrounded by towering trees, is ideal for a luxury build or renovation. The spacious existing home needs updates and is being sold ""as is where is,"" presenting a prime opportunity for developers and contractors. With an east-west orientation, enjoy stunning sunrises and sunsets—perfect for custom high-end builds. Just 20 minutes from Parliament Hill and 5 minutes from Orleans shopping and amenities, this lot offers both convenience and tranquility. One of the largest, most secluded lots in the area, with survey, renovation, and building plans available upon request. Don’t miss this chance to invest in a sought-after location with million-dollar views. 48-hour irrevocable on all offers., Flooring: Other (See Remarks) (id:58576)
Royal LePage Team Realty
208 - 4840 Bank Street
Ottawa, Ontario
Welcome to Ottawas desirable Findlay Creek neighbourhood where this spacious & well lit unit featuring 1 bedrooms + den, 1 full bathrooms. These apartments are designed for comfort and style, balancing open concept layouts with features/finishes to elevate your every day life. Youll enjoy big and bright bedrooms, in-suite laundry, a cozy den, a modern kitchen with ample storage and a private balcony. Pet friendly. Explore an abundance of parks, nature trails, restaurants, shops &entertainment venues. These buildings offer a range of amenities- exercise room, games and entertainment room & a party room. Includes wifi, AC& heat, in unit laundry. Tenant is responsible for water and electricity. (id:58576)
Exp Realty
B - 20 Headingly Crescent
Ottawa, Ontario
Flooring: Tile, Flooring: Vinyl, Deposit: 5400, Beautiful and spacious 3-Bedroom, 2-Bath Legal basement apartment for Rent. Experience modern living in this brand-new, spacious basement apartment located at 20 Headingly in Manordale . This thoughtfully designed unit features three bedrooms and two full bathrooms, offering approximately 1,000 sq. ft. of stylish, functional space. The open-concept kitchen, dining, and living areas are perfect for entertaining, complete with contemporary finishes, sleek appliances, and elegant lighting. Both bathrooms offer stand up showers and one of the bathrooms has cheater access to bedroom. Enjoy the privacy of a separate entrance, and take advantage of the huge backyard with plenty of space to relax and unwind. The property also offers dedicated interlock parking spot and walkway. Conveniently situated near parks, shopping, and public transit, this apartment provides the perfect blend of comfort, style & accessibility. Move-in ready. Rent is all inclusive of all utilities for monthly fee of $150 (id:58576)
Keller Williams Integrity Realty
58 Jolliet Avenue
Ottawa, Ontario
CALLING INVESTORS/ BUILDERS & DEVELOPERS! PERMIT PAID FOR AND EXPECTED IN DECEMBER. Fantastic property just around the corner to sought after Beechwood/ New Edinburgh area. This project is ready for you to build a 6-unit apartment building perfect for a rental. This innovative design offers 3 units in the front (two with front doors, up / down and one with a side door entry) and the identical configuration at the back. The basement unit is 950 Sqr ft, main floor is 1052 Sqr ft and the top floor unit is a two-level design with the kitchen / living room on the main floor and bedroom on the second level with a sqr ft of 2100. This R4UA zoned property is surrounded by several newly built multi-units and is situated in the up-and-coming area. This building is walking distance to Beechwood Village, a quick drive to the Market, Ottawa U, and all the amenities that urban living has to offer. 24hr Irrevocable on all offers. Your next investment project is here. Build in the spring. (id:58576)
Keller Williams Integrity Realty
525 Leimerk Court
Ottawa, Ontario
Flooring: Tile, Welcome to this stunning custom built bungalow in Manotick Estates, offering 5 bedrooms, 4 baths, ALL spacious rooms flooded with natural light. The living area seamlessly connects to the gourmet kitchen, dining space & spacious family room which is banked by 3 walls of windows & access to a deck. The kitchen offers gorgeous appliances, sleek countertops & ample storage. Luxurious primary suite with a spa-like ensuite & private sitting area overlooking beautifully landscaped grounds. The lower level is flooded with natural light from banks of windows. Two large bedrooms with huge windows & generous cupboard space as well as gorgeous 4-piece bathroom. Fabulous location. 2 minute drive to 416, walking distance to lovely pathways to Manotick & all the shops, parks & entertainment this vibrant town has to offer. This home seamlessly blends convenience & luxury. Located on a quiet cul de sac. Gas $191 & hydro $199 ONLY per month!, Flooring: Hardwood (id:58576)
Royal LePage Team Realty
Lot 39 Rabb Road
Smiths Falls, Ontario
Flooring: Mixed, Welcome to Maple Ridge the newest development in Smiths Falls by Campbell Homes.There are three stunning models to choose from with above average included finishes. From the ICF Energy Star Efficiency build to the 8 foot front door, quartz countertops, main floor 9 foot smooth ceilings, gas fireplace, and a huge balcony. Pictured here is The Elmcroft Model on a flat lot with a daylight basement. The Elmcroft is ideal for growing families with 1636 sq ft of main floor living space providing a seemless blend of convenience and functionality.This open concept design features a gas fireplace, a gorgeous kitchen with plenty of cabinets, a large island, walk-in pantry, and main floor laundry room with garage access to the double garage.There are three generous sized bedrooms, the primary has an ensuite and walk-in closet.The basement has a 3rd bath roughed in, and can be finished adding more bedrooms and living space.Book a showing to see our models, start building your dream home today. (id:58576)
RE/MAX Affiliates Realty Ltd.
Lot 12 Rabb Road
Smiths Falls, Ontario
Welcome to Maple Ridge the newest development in Smiths Falls by Campbell Homes.There are three stunning models to choose from with above average included finishes. From the ICF Energy Star Efficiency build to the 8 foot front door, quartz countertops, gas fireplace, oversized kitchen cabinets, and large room brightening windows on both levels. Pictured here is The Craine Model with a walk-out basement backing onto conservation land that will not be developed. The Craine main floor features 1532 sq ft, 2 bedrooms and 2 bathrooms, with a 3rd bath roughed in downstairs. With a large bright open concept living space that features smooth 9"" ceilings, a professionally designed kitchen with custom cabinetry, tile backsplash, and walk-in pantry. The large rear balcony is perfect for enjoying nature at your doorstep. The walkout basement is flooded with light.Choose to finish the basement, add additional bedrooms and living space at a reasonable cost. Come see our models and design your dream., Flooring: Mixed (id:58576)
RE/MAX Affiliates Realty Ltd.
Lot 41 Rabb Road
Smiths Falls, Ontario
Welcome to Maple Ridge the newest development in Smiths Falls by Campbell Homes. We have three stunning models to choose from with above average included finishes. From the ICF Energy Star Efficiency build to the 8 foot front door, quartz countertops, gas fireplace, oversized kitchen cabinets, and large room brightening windows on both levels. Pictured here is The Craine Model with a daylight basement on a large flat lot. The Craine main floor features 1532 sq ft, 2 bedrooms and 2 bathrooms, with a 3rd bath roughed in downstairs. With a large bright open concept living space that features smooth 9"" ceilings, a professionally designed kitchen with custom cabinetry, tile backsplash, and walk-in pantry. The large rear balcony (with option to have it covered is perfect for enjoying nature at your doorstep. The walkout basement is flooded with light. Choose to finish the basement, add additional bedrooms and living space at a reasonable cost. Come see our models and design your dream., Flooring: Mixed (id:58576)
RE/MAX Affiliates Realty Ltd.
Lot 13 Rabb Road
Smiths Falls, Ontario
Welcome to Maple Ridge the newest development in Smiths Falls by Campbell Homes.We have three stunning models to choose from with above average included finishes. From the ICF Energy Star Efficiency build to the 8 foot front door, quartz countertops, main floor 9 foot smooth ceilings, gas fireplace, and a huge balcony. Pictured here is The Roclyn Model with a walk-out basement backing onto conservation land that will not be developed. . The Roclyn, with 1636 sq ft on the main floor provides a seemless blend of convenience and functionality. The open concept design with a large dining and living area features a gas fireplace, a professionally designed kitchen with a large island, pantry, and main floor laundry and mud room with interior garage access. There are two generous sized bedrooms, the primary has an ensuite and walk-in closet.The basement has a 3rd bath roughed in, and can be finished adding more bedrooms and living space. Book a showing and design your dream home today., Flooring: Mixed (id:58576)
RE/MAX Affiliates Realty Ltd.
5 - 301 Big Sky
Ottawa, Ontario
Charming Two-Bedroom Apartment in a Quiet Condo Community\r\nWelcome to your new home! This inviting two-bedroom, one-bathroom apartment is nestled in a small, friendly condo building on a serene street, perfect for those seeking peace and convenience. \r\nKey Features:\r\n- Spacious Layout: Enjoy a bright and airy living space with plenty of natural light.\r\n- Modern Kitchen: Well-appointed kitchen with ample storage and counter space.\r\n- Comfortable Bedrooms: Two cozy bedrooms that provide a restful retreat.\r\n- Convenient Bathroom: A well-maintained bathroom for your daily needs.\r\nCommunity Perks:\r\n- Prime Location: Just steps away from top-rated schools and easy access to public transit, making commuting a breeze.\r\n- Outdoor Parking: Comes with a designated parking spot, ensuring hassle-free parking.\r\n- Affordable Living: Low condo fees that keep your monthly expenses manageable.\r\n\r\nExperience the best of community living in this lovely apartment. Don’t miss out—schedule a tour today!, Flooring: Tile, Flooring: Hardwood, Flooring: Carpet Over Softwood (id:58576)
Coldwell Banker Rhodes & Company
219 Arlington Avenue
Ottawa, Ontario
INVESTMENT OPPORTUNITY in CENTRETOWN! This classic TRIPLEX offers three separate spacious units plus a large Garage/workshop in the back Unit1 and 2: 2Bedroom, Living room, Kitchen, and full Bath. Unit3: Bedroom, Living room, Kitchen, and full Bath all in a practical and welcoming layout. Lots of renovations in the recent years, including full renovation of Unit1 in 2024, some renovation of Unit3 plus plumbing and wiring update in 2020, basement lockers, utilities connections for the workshop, retrofitting upgrade including fire sprinkler system in the basement. Central Heating & Air Conditioning. 3 separate hydro meters and HWT. Workshop can be rented separately. Whether looking for a live-in opportunity with rental income or seeking a three-unit investment property, this Triplex is an excellent opportunity. Some pics are virtually staged. (id:58576)
Right At Home Realty
442 Landswood Way
Ottawa, Ontario
Flooring: Tile, This LARGE family home is SPOTLESS! Totally renovated, OVER 3000 SF on the 1st & 2nd level with NO rear neighbors. Gorgeous cultured stone & stucco front, extensive landscaping, irrigation system PLUS a PARK like setting in the backyard that offers the PERFECT direct West exposure. A 2 story foyer & FORMAL living room PLUS a wall of windows! HARDWOOD throughout! STUNNING Chefs kitchen offers all the bells & whistles! A window over the sink allows for views of the serene landscape, large quartz island, pull out drawer, glass cabinetry & so much MORE! Stone surrounds the gas fireplace in the great room & also offers a wall of built in & shelves..LOTS of VERY pretty features! MAIN floor laundry! Large primary has 2 walk in closets, BOTH offer custom organizers! The 5 piece ensuite is a DREAM w HUGE glass shower! 3 additional good size bedrooms! FULLY finished lower level that offers a large rec room, 5th bedroom or den PLUS a FULL bath w tub! Turn key living!, Flooring: Hardwood (id:58576)
RE/MAX Absolute Realty Inc.
68 Hubble Heights
Ottawa, Ontario
Flooring: Tile, Attention to details in this Original Owner Upgraded Urbandale home! Open-concept main lvl w/ hardwood flrs & pot lights. Designer tile foyer leads to an office/den that easily converts to guest suite w/ 3pc bath. Open concept living/dining area incl. natural light through lrge windows & gas fplace w/ stone tile focal wall. Kitchen w/ quartz island, Bosch SS appls, deep sink w/ byard views & soft-close cabinets w/ corner lazy Susans. Butler's pantry w/ fridge that can easily convert to main lvl laundry, walk-in pantry & a mudrm w/ inside entry to 2-car garage. Upstairs, primary bed boasts a WIC, luxe 5pc ensuite w/ soaker tub, double vanity & rain shower, a laundry suite, beds (1 w/ double closet, 1 w/ WIC) & dual-vanity bath w/ separate tub/shower area. LL w/ rec rm, storage & fitness area. Enjoy an exterior w/ a composite deck, interlocked patio & fully PVC fenced byard. Near parks, future LRT stations & the amenities. 24 Hr Irrev on all offers. Some images digitally staged/altered., Flooring: Hardwood, Flooring: Carpet Wall To Wall (id:58576)
Coldwell Banker First Ottawa Realty




