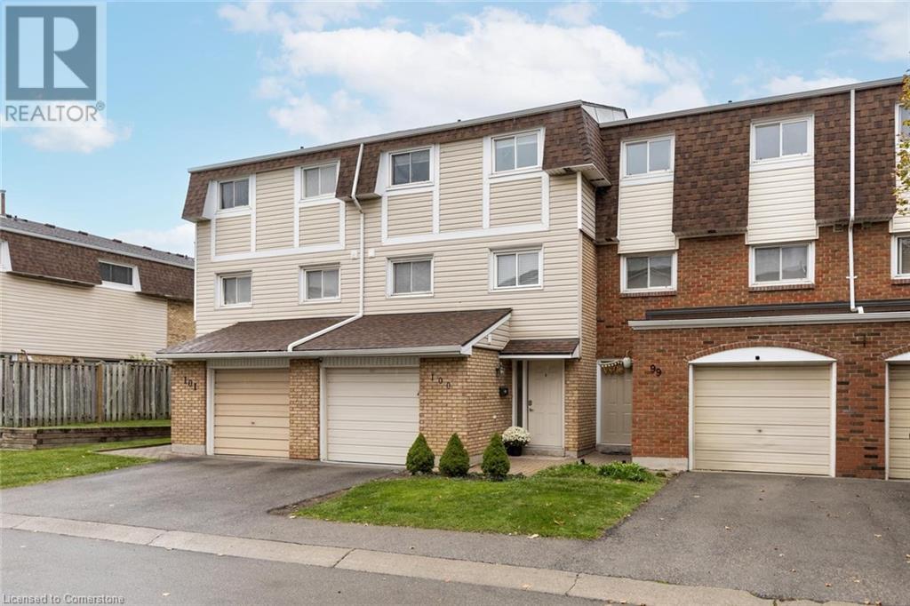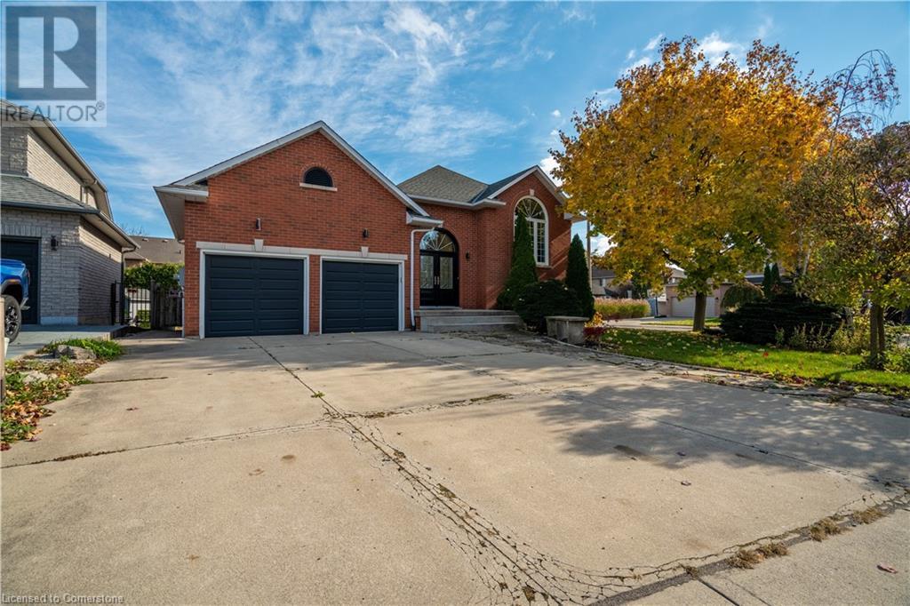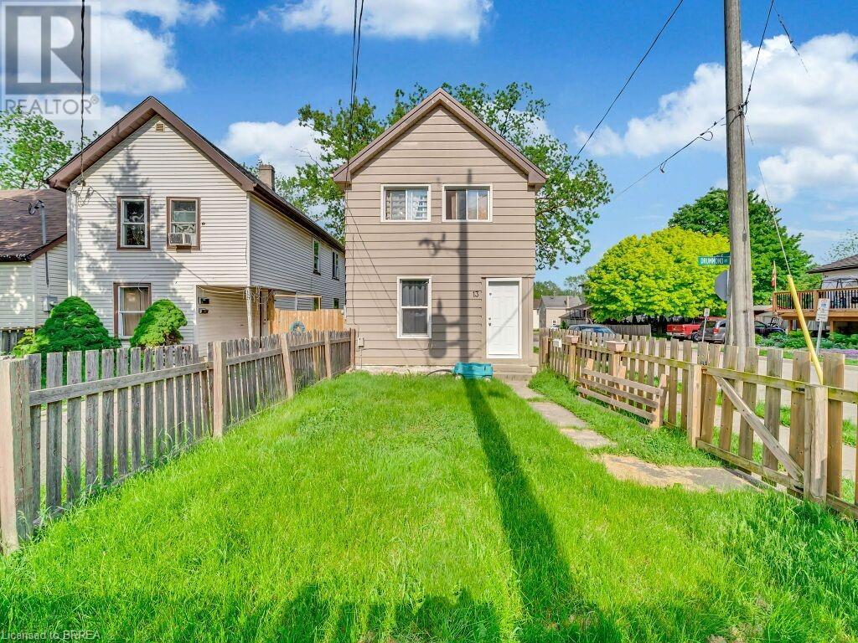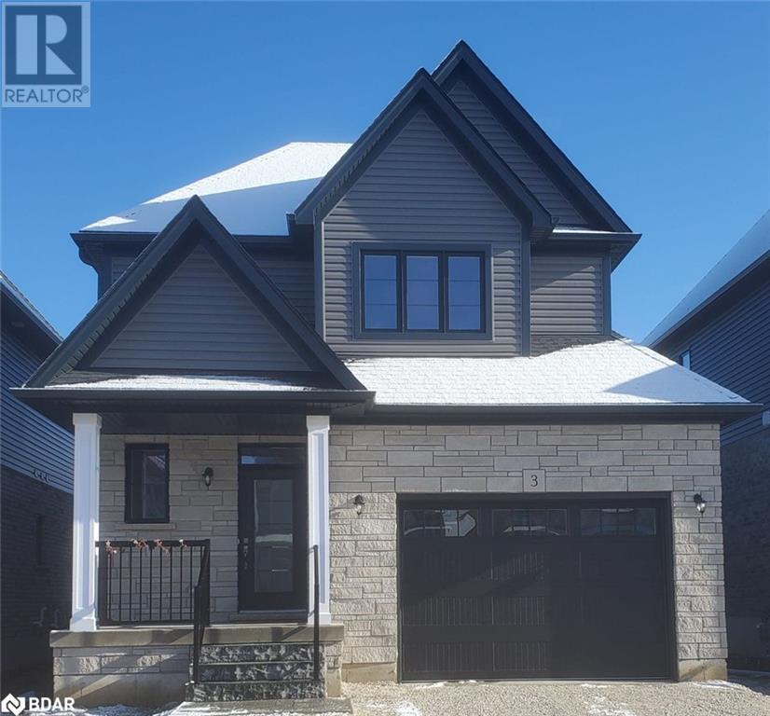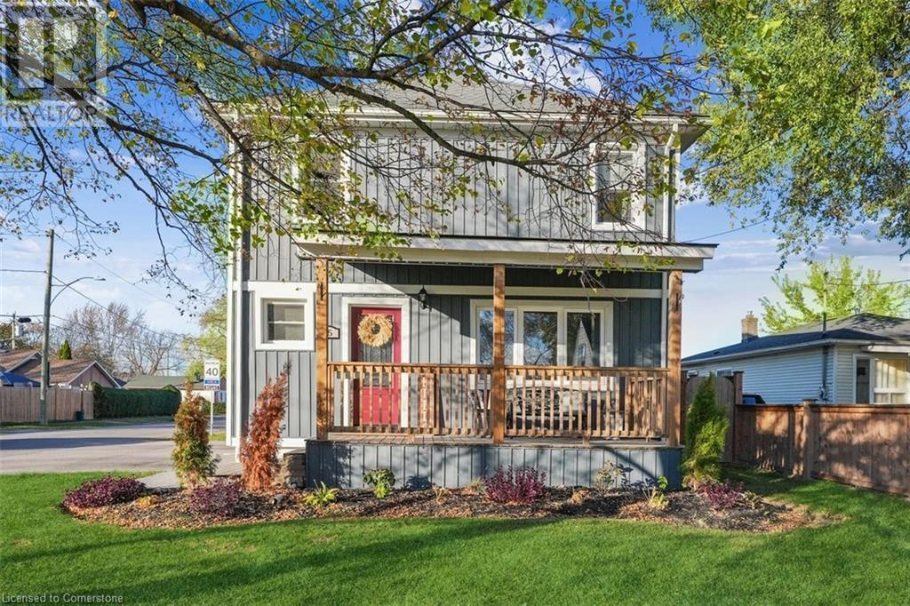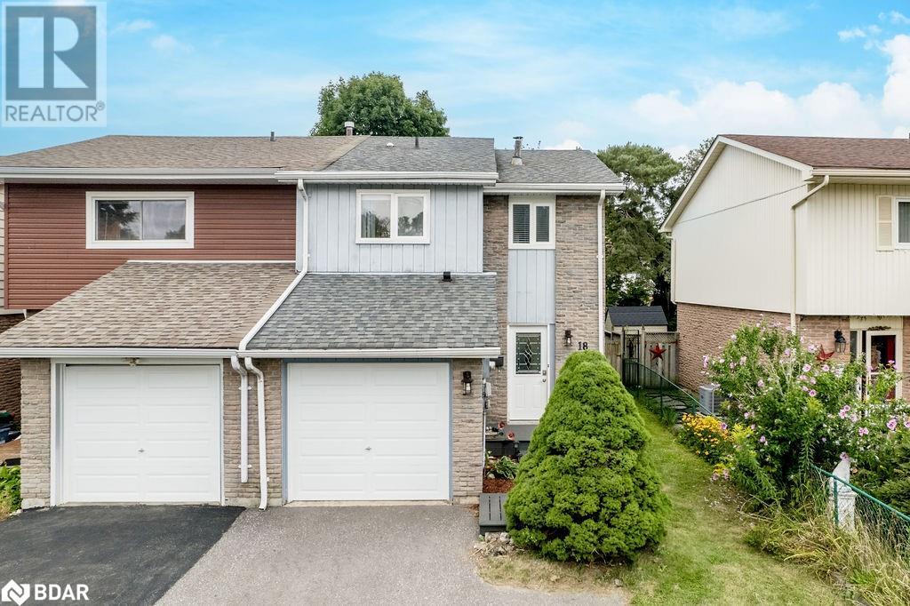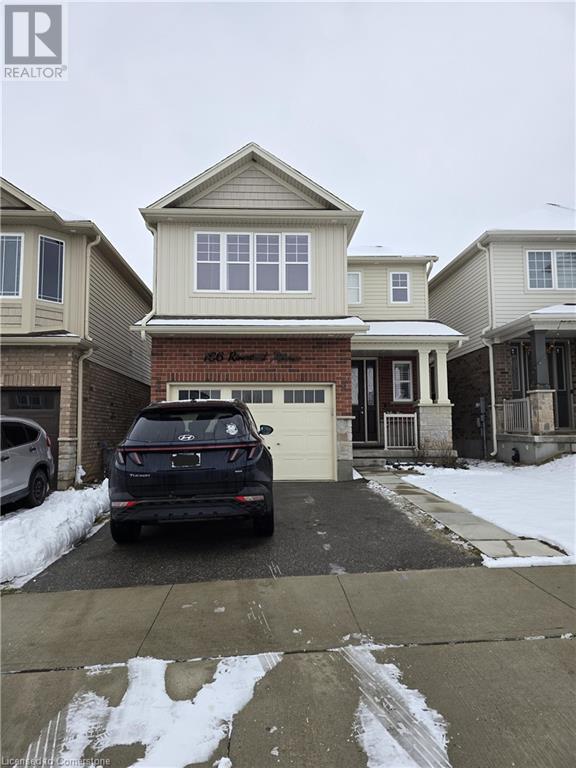11 Harrisford Street Unit# 100
Hamilton, Ontario
Welcome to your next home! Elegant and well-updated 3-bedroom, 1.5-bathroom townhome perfectly positioned across from Red Hill Neighbourhood Park. This multi-level home offers an open-concept layout and boasts high ceilings in the inviting living room, flowing seamlessly to a raised dining area and eat-in kitchen with quartz countertops and stainless steel appliances. Enjoy a finished lower level perfect for a recreation room/flex space to use as you desire. Sliding doors from the living room lead to a private, fenced backyard, ideal for outdoor enjoyment. The backyard opens to a large public green space ideal for your growing family or pets. Located near schools, grocery stores, shopping centers, public transit, hiking trails, major routes, and a host of local amenities. (id:58576)
RE/MAX Aboutowne Realty Corp.
102 Donnici Drive Unit# 2
Hamilton, Ontario
Welcome to this beautifully renovated one-bedroom unit available for lease in Hamilton’s sought-after Falkirk East neighbourhood! Offering 1,185 sq ft of modern, stylish living space with 8-foot ceilings, this brand-new, self-contained unit has never been lived in, and you will be the first tenant to occupy it. The unit features large, brand-new above-grade windows, flooding the space with natural light, and brand-new pot lights throughout for a warm, bright atmosphere. High-quality flooring and never-used stainless steel appliances enhance the contemporary look. The unit also includes in-suite laundry with a brand-new washer and dryer. Tenants have access to a charming backyard, perfect for outdoor enjoyment. No pets are allowed due to allergies from the owners upstairs. Tenants are responsible for 40% of utilities (water, heat, hydro). Internet is also not included. Located in a desirable, upscale neighbourhood, this unit is perfectly positioned for convenient living. Falkirk East offers easy access to grocery stores, dining, parks, and essential services. It’s a commuter’s dream with close proximity to major highways, making travel a breeze. Ample street parking is available, making this rental an excellent choice for those seeking a high-quality home in one of Hamilton's best neighbourhoods. Don’t miss this opportunity for upscale, comfortable living in a fantastic community! (id:58576)
RE/MAX Escarpment Realty Inc.
13 Drummond Street
Brantford, Ontario
Looking for a income property !!! Looking to own your home finally!!! View this 3 bedrooms and 1 bath ,detached home on a corner lot. Close to walking trails , schools ,public transport and parks. Newer windows 2016 , laminate flooring , and new roof 201 also newer wiring and plumbing 2016. new furnace 2019.All owner no rentals!!! GOING GOING GONE!!!! (id:58576)
RE/MAX Twin City Realty Inc.
29 - 1965 Upperpoint Gate
London, Ontario
AVAILABLE FOR FEB 1 MOVE IN! Welcome Home To 1965 Upperpoint Gate - Unit 29! Arrive home to modern architecture and fall in love with the clear views of trees out front! Step Inside And You'll Be Greeted With Timeless Design, Excellent Craftsmanship And High End Finishes Throughout. No Detail Has Been Overlooked. The Main Floor Shines With Its Welcoming Entryway With 8FT Doors, That Flows Into A Spacious Open-Concept Living Space Which Is Perfect For Entertaining. You Will LOVE All The Large Windows Throughout And All The Natural Light That Floods Into The Home! This Home Is As Inviting As It Gets. The Modern Chef Inspired Kitchen Boasts Beautiful High-End Custom Cabinetry, Quartz Counters, and Upgraded Lighting Fixtures. Walk Out From The Dinette To Enjoy Your DECK AND FULLY FENCED BACKYARD ... Perfect For Summer BBQ And Evening Teas. Get Ready To Be Wowed By The Space On The Upper Floor. This Is The Perfect Family Home With 3 Generously Sized Bedrooms In Total Upstairs Complete With 2 Additional Bathrooms. Wow! The Master Bedroom Boasts A Large Walk-In Closet, And A 4 Piece Spa-Like Ensuite. You Will Love The Convenient In-Unit Upper Floor Laundry with Storage. Use Your Unfinished Basement For All Your Extra Storage OR Home Gym. Window Coverings Throughout. Incredible Location, Near Highway, WEST 5, Shopping, Restaurants, Parks, Trails, Golf, Skiing, Splash Pad, AMAZING SCHOOL ZONE, And Other Great Local Amenities! Terrific Value. You Will Love Living Here. This rental will not last, schedule your showing today!! (id:58576)
Nu-Vista Premiere Realty Inc.
3 Kerr Street
Collingwood, Ontario
Brand New 3-Bedroom Detached Home for Rent in Indigo Estates! Built in 2023 by Sunvale Homes, this modern home features an open-concept main floor with laminate and ceramic tile flooring, a contemporary kitchen with stainless steel appliances, a spacious island, and plenty of cabinet space, opening to a back porch for easy entertaining. The second floor offers three bedrooms, including a primary retreat with a large ensuite featuring a standing shower and double sink vanity, plus the convenience of upstairs laundry. With an attached one-car garage and inside entry, this home is perfect for comfortable living. Located in the vibrant Indigo Estates community, enjoy nearby trails, parks, and amenities, and just 15 minutes to Blue Mountain Village and skiing. No smoking, utilities extra. Interior photos were taken before current tenant occupancy. (id:58576)
RE/MAX Hallmark Chay Realty Brokerage
25 Rockwood Avenue
St. Catharines, Ontario
This meticulously updated three bed, 1.5 bath home is situated in a sought-after mature neighborhood. This two-storey home offers the perfect blend of classic charm and contemporary upgrades. With a thoughtfully designed living space, and positioned on a generous 45 x 155 ft corner lot, this property is sure to impress. The home has undergone extensive renovations, including fully updated bathrooms, stylish urban grey engineered hardwood flooring throughout, and a remarkable open-concept kitchen. Additionally, the property features modernized electrical and plumbing systems, ensuring both functionality and efficiency. The exterior of the home is equally impressive, with fresh siding, a covered front porch, and patio doors off the dining room that lead to a large, newer wood deck—ideal for outdoor entertaining. The home has been outfitted with new windows and doors, enhancing both energy efficiency and curb appeal. The expansive backyard provides full access to the entire lot and includes a spacious garage-style shed for additional storage. For added relaxation, the included hot tub is a wonderful bonus. Conveniently located near Ferndale Public Elementary School, shopping centers, and public transportation, this home offers both privacy and accessibility. Further highlights include a high-efficiency hot water tank, a newer furnace, and central air conditioning for year-round comfort. Schedule your private showing today and experience all that this property has to offer! (id:58576)
Royal LePage State Realty
835 Moy Avenue Unit# Main
Windsor, Ontario
WELCOME HOME TO THIS FULLY RENOVATED, TWO BEDROOM, MAIN FLOOR UNIT, IN THE HEART OF WALKERVILLE! 1 BLOCK OFF OF WYANDOTTE OFFERS NUMEROUS RESTAURANTS, SHOPS, BREWERIES, AND CAFES. THIS UNIT HAS JUST BEEN COMPLETED A FULL RENOVATION, WITH NOTHING TO SPARE! LARGE LIVING ROOM/DINING ROOM OFFERING TONS OF NATURAL LIGHT, SPACIOUS BRIGHT KITCHEN WITH STAINLESS STEEL APPLIANCES (FRIDGE + STOVE) + GRANITE COUNTERTOPS, 2 BEDROOMS, ONE BATH, NEW PORCELAIN + LAMINATE THROUGHOUT, CENTRAL AC, AND LAUNDRY/STORAGE INCLUDED IN THE BASEMENT. THIS UNIT IS AVAILABLE FEBRUARY 1, 2O25. $1850.00 + HYDRO + WATER/MONTH. FIRST AND LAST MONTH REQUIRED. 1 YEAR MINIMUM LEASE. BACKGROUND + CREDIT CHECK + INCOME VERIFICATION REQUIRED. MAXIMUM OF 3 OCCUPANTS. (id:58576)
RE/MAX Preferred Realty Ltd. - 585
6360 Wyandotte Street East
Windsor, Ontario
Welcome to this exceptional property, offering both a large and unique home and a vast lot that is truly one-of-a-kind. Situated on a sprawling 67.46 x 216.95-foot lot, this home provides ample space for both living and recreation, with the bonus of being zoned for a variety of uses. The main floor offers living room, dining room, large study/office/bedroom, kitchen with eating area, main bedroom and 3-piece bathroom. The upstairs has 2 bedrooms and a 4-piece bathroom. The lower level with a side grade entrance is an entertainers dream with a wet bar and very large family room and 3-piece bathroom. (id:58576)
RE/MAX Care Realty - 828
12 Sandy Ridge Court
Whitchurch-Stouffville, Ontario
Step into unparalleled luxury with this exquisite custom-built residence, perfectly situated in the prestigious Trail of the Woods. Meticulously designed by the renowned Lisa Worth, this home seamlessly blends timeless elegance with modern comfort, offering a welcoming retreat for families and entertainers alike. Inside, discover five luxurious bedrooms, each with its own private ensuite, ensuring ultimate comfort and privacy for everyone. The heart of the home is the state-of-the-art gourmet kitchen, adorned with stunning countertops and outfitted with top-tier appliances perfect for casual family meals or hosting extravagant dinner parties. Multiple fireplaces throughout create cozy, inviting spaces for gathering with friends & family.The finished lower level is a haven for entertainment, boasting a stylish bar, a fully equipped second kitchen, a modern wine room, and a games room. Theres also an additional sixth bedroom with its own ensuite, ideal for guests or extended family. Step outdoors and be transported to your own private resort. The centerpiece is a sparkling pool surrounded by lush landscaping, expansive terraces, and a covered porch for alfresco dining. A Napoleon outdoor kitchen completes this serene oasis, perfect for hosting unforgettable summer soirees or relaxing in tranquility.Sunlight bathes every corner of this home, accentuating its bespoke finishes and exceptional craftsmanship. Thoughtfully designed to balance luxury and warmth, this property is truly one-of-a-kind.Conveniently located near Ontario's top private schools including St. Andrews College, St. Annes Girls School, The Country Day School, and Villa Nova this home is also minutes away from charming boutique shops, fine dining, and major highways including the 404 and 407, with easy access to Pearson International Airport. Experience the pinnacle of luxury living in this extraordinary home where elegance meets comfort in every detail. (id:58576)
RE/MAX Hallmark York Group Realty Ltd.
18 Christie Crescent
Barrie, Ontario
Located just minutes from amenities on Bayfield street, schools, and access to Highway 400, this well-cared for home presents the ideal opportunity for first time buyers, investors seeking manageable square footage, or those looking to downsize. Arriving to this 3+1 bedroom, 2 bathroom semi, a widened driveway offers daily convenience and easy access to the single car garage (complete with inside access?), while perennial landscaping lines the front walkway leading to the porch. Inside, find easy-care flooring throughout the front entry, kitchen, living room, and dining room, and the convenience of a walkout to the back deck. The galley kitchen is fully-equipped with stainless steel appliances, a dual stainless steel sink, and a convenient pantry/storage closet. Parallel to the kitchen, the living and dining room area can be laid out to best suit your needs with space for a sectional, full-sized dining table, and entertainment unit. On the upper level, three family bedrooms offer rest and relaxation, with plenty of closet space to keep you organized. The main 4-piece bathroom was recently updated with a modern vanity, (tub surround or tub and tiling), and sleek black fixtures throughout. The lower level offers a multitude of options with a wet bar area, 3-piece bathroom, recreation room, and additional bedroom. If desired, this could be utilized as a second living space for older children, or seniors living in a multi-generational home. The backyard is fully-fenced to ensure the safety of children and pets, boasts a large deck, and convenient storage shed tucked in the back corner. A gated entry at the side of the home provides easy access to the yard as needed throughout all seasons. This home is sure to please! (id:58576)
Royal LePage First Contact Realty Brokerage
166 Rivertrail Avenue
Kitchener, Ontario
Located in the highly sought-after Idlewood neighborhood, offering a combination of comfort, space, and style. From the moment you approach, the home captivates with its curb appeal and charming front porch, which overlooks the tranquil Eden Oak Park just across the street. Upon entering, you are welcomed into a spacious foyer that leads to an open-concept living area designed for modern living. The standout feature of this home is its stunning kitchen and dining area, which is perfect for both casual meals and entertaining. With an abundance of cabinetry offering ample storage, sleek granite countertops, a contemporary backsplash, high-end stainless steel appliances, and a large island with seating for four, the kitchen is both functional and beautiful. The bright and airy living room is filled with natural light, enhanced by a gas fireplace, and pot lights, while a sliding door offers seamless access to the backyard, perfect for outdoor gatherings. The main floor also features a convenient powder room. Moving upstairs, the primary bedroom is a true retreat, featuring a ensuite with a double vanity, a glass shower, and a walk-in closet, offering a private sanctuary for rest and relaxation. Additionally, the upper floor includes a well-appointed 4-piece main bathroom with a skylight and convenient laundry facilities. Two additional skylights fill the upper floor with natural light, adding warmth and brightness throughout the space. The newly finished basement provides even more room to grow and offers endless possibilities for a home office, entertainment area, or additional living space. The backyard has been newly landscaped, offering a serene outdoor space to enjoy. This home is ideally situated in one of Kitchener's most desirable areas, just steps away from schools, parks, and trails, making it an unbeatable location for working professionals and students. (id:58576)
Exp Realty
345 Sydney Street
Cornwall, Ontario
Welcome to one of the most stunning and character rich homes in all of Cornwall that features 5 bedrooms, 2 bathrooms as well as a full accessory apartment / in-law suite at the rear. Not only will you love the aesthetic charm that this home has to offer, but you'll enjoy the functional layout, large rooms, updated kitchen, fenced yard, hot tub and deck, two car detached garage, garden shed, and oversized paved 4-car driveway as well. Sit and relax by the fireplace, enjoy a drink in the hot tub, or host a dinner party or family gathering in the open concept living/dining area. No matter your lifestyle this home will suit your needs while also providing rental income, or providing an option for multi-generational living. Situated just steps from all of Cornwall's key amenities this centrally located property truly has it all, inside and out. Many updates completed in recent years and always very well maintained. Don't miss your opportunity, book your private showing today! (id:58576)
Keller Williams Integrity Realty

