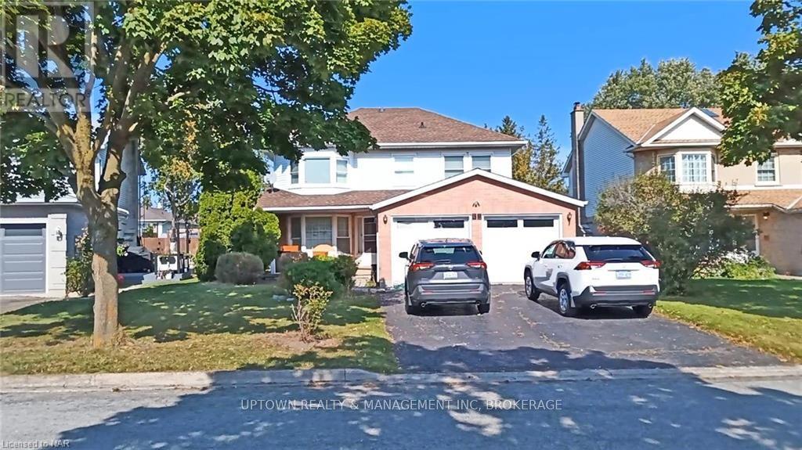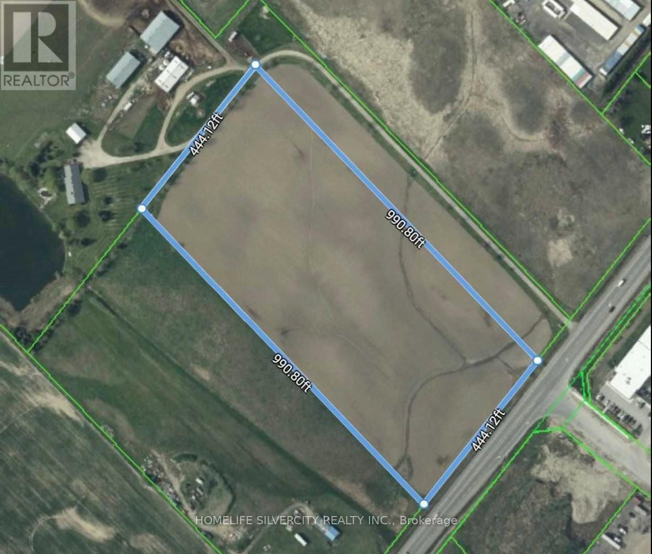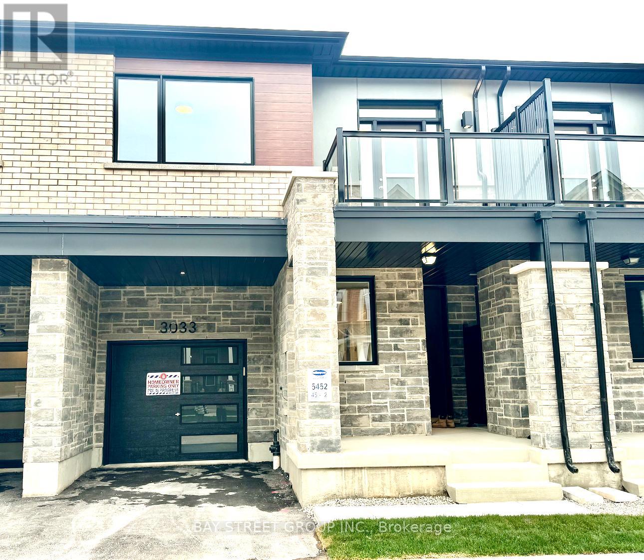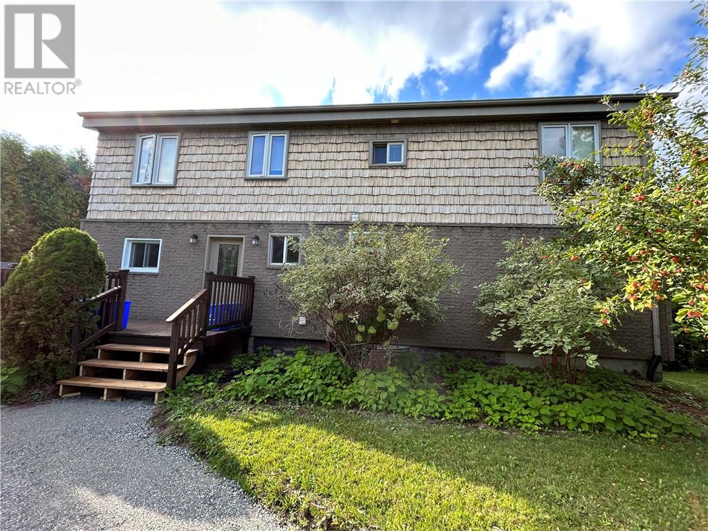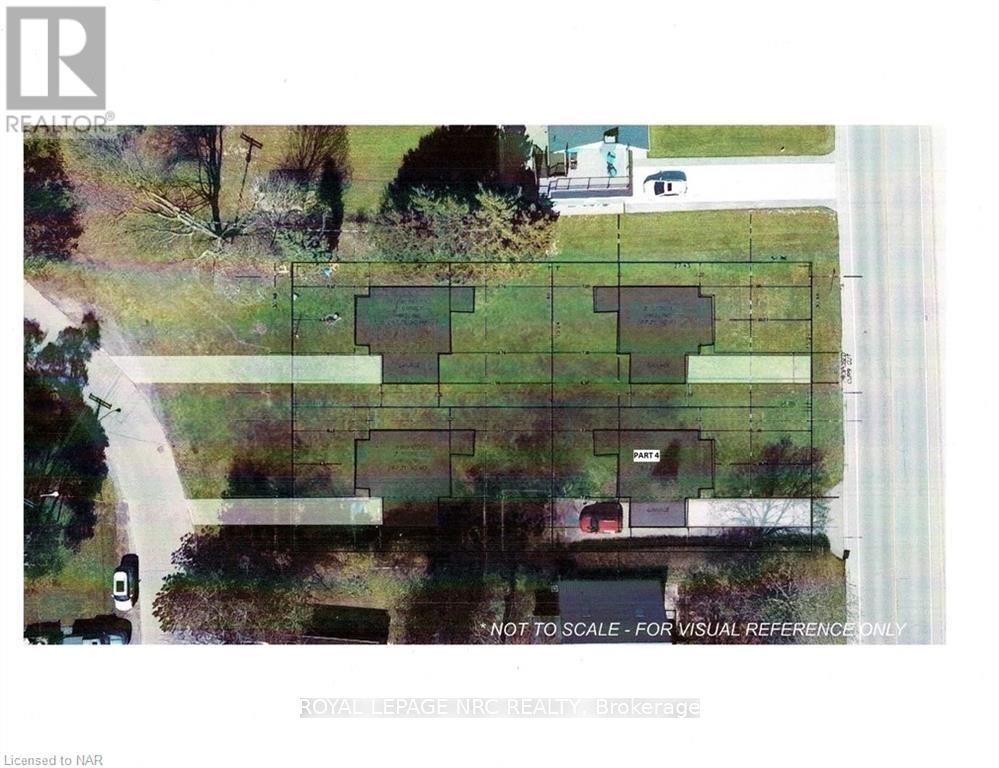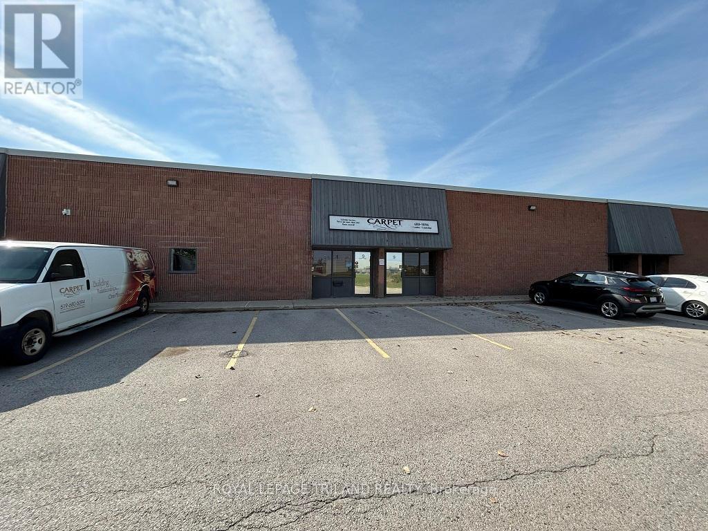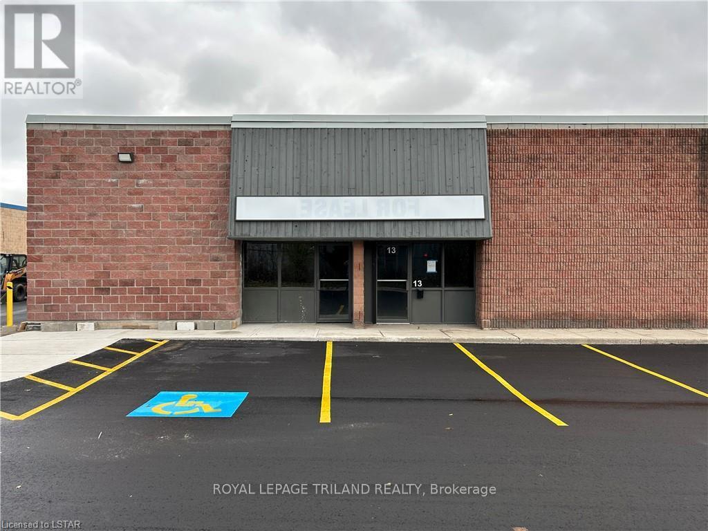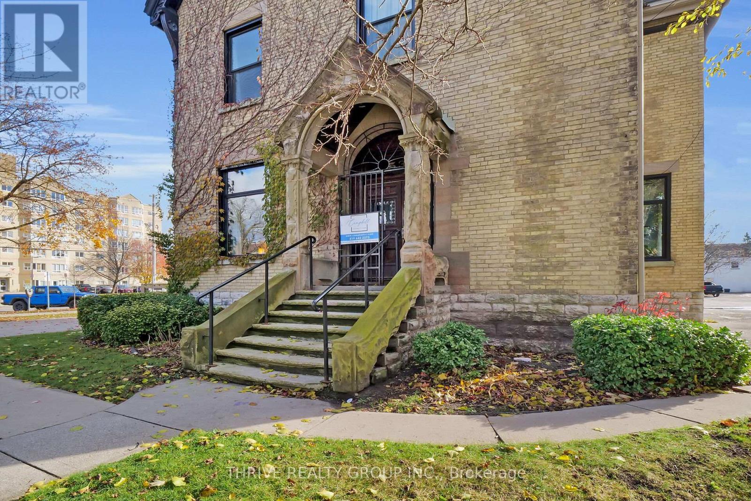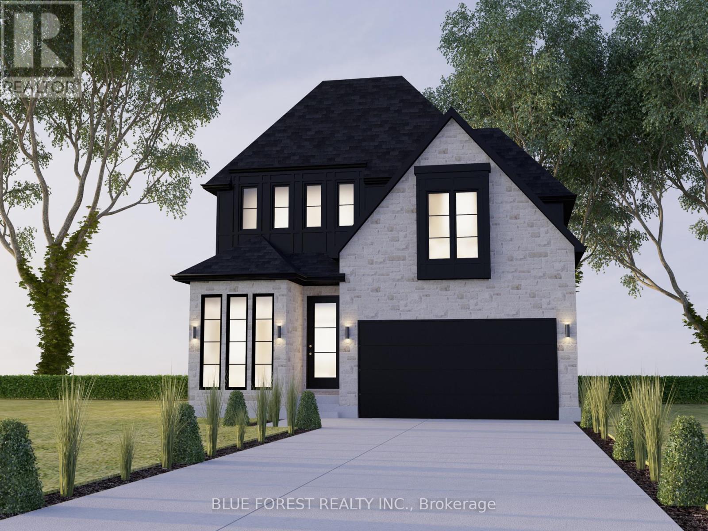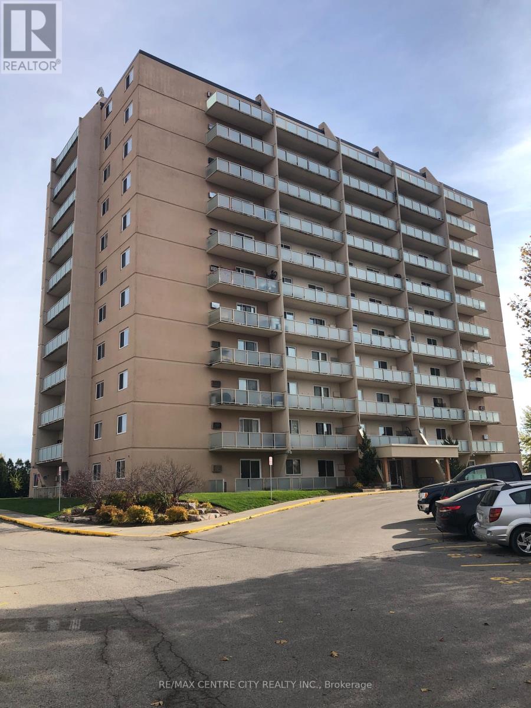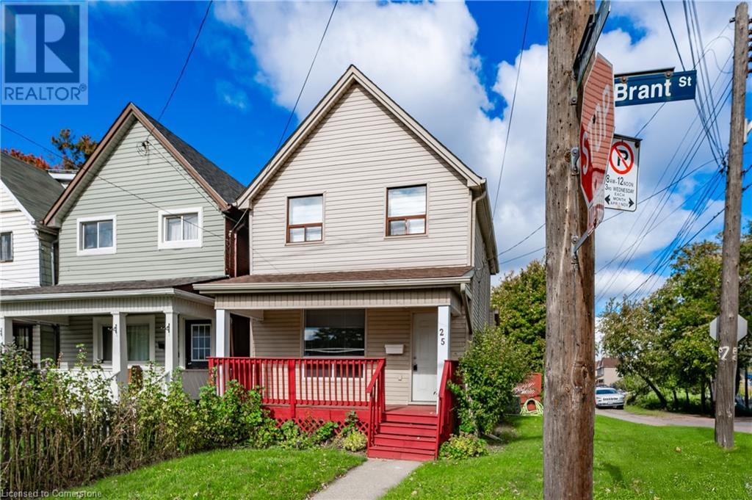58 Carmine Crescent
St. Catharines, Ontario
2 separate individual bedrooms for rent in this spacious 2 story home in prime location in West St. Catharines, close to parks, wineries, golf courses, downtown, hospital, shopping, restaurants, Brock University and easy access to the 406 and QEW highways and the GO train service. There are 2 separate bedrooms available; great for a couple of friends. Each room can be furnished or unfurnished; common areas are furnished. Each room is $1000/month + 10% of the hydro bill. Females are preferred. (id:58576)
Uptown Realty & Management Inc
222 Howard Crescent
Orangeville, Ontario
This Bright On Grade 1 Bed, 1 Bath Unit With A Fireplace, Has Been Newly Renovated With A Walk Out To A Covered Waterproof Patio ,Rear Yard And Serene Landscape With No Rear Neighbours. Private Access And Private Laundry. 1 Drive Parking Space Included. Tenant Will Be Responsible For Snow Removal In Rear. Utilities Included (Cable/internet/phone Not Incl.). Great Neighbourhood, Walking Distance To Parks, Trails, Schools, Hospital And Other Amenities. Conveniently located at Hwy 10 & 9 for commuters. **** EXTRAS **** Heat, Hydro, and Water included. Cable, garbage removal, and snow removal will be tenants responsibility. Separate entrance, private laundry. Shared use of rear yard and lower patio area. (id:58576)
Streetcity Realty Inc.
3028 George Savage Avenue
Oakville, Ontario
Amazing Townhouse In One Of The Best Locations Of Oakville. Close To All Amenities. Facing Pond. Looking For AAA Tenants. Job Letter, Pay Stubs, Equifax Credit Report, Rental Application With All Offers. Tenant To Pay All Utilities. **** EXTRAS **** Fridge, Stove, Dishwasher, Clothes Washer And Dryer For Tenant Use. (id:58576)
Century 21 Legacy Ltd.
3101 Neyagawa Boulevard
Oakville, Ontario
Luxury freehold Townhouse in a desirable Oakville location. Beautifully renovated! This Gorgeous 1 Bedroom plus Den basement unit features a modern designed kitchen with backsplash and quartz counters throughout, modern bath with rain shower head, a large spacious area to customize to your preference ie; large den/office/media-Ent. 1 parking spot.Great location close to Library, Strip/Shopping Mall, Hospital and Highway. A must see! Just move in and enjoy! **** EXTRAS **** Fridge, stove. Washer, dryer. Lower Tenant pays 35% of all utilities. 2nd parking spot available for additional cost (id:58576)
Right At Home Realty
0 King Street W
Caledon, Ontario
Great Opportunity To Own 10 Acres Of Flat Land Close To Residential And Industrial Development. Fabulous Location With In Short Distance To Brampton. Great Future potential. Easy Access To Major Highways. Close to new Highway 413 marked location. **** EXTRAS **** This 10 Acres Lot is Located On West Side Of Hurontario st (HWY 10) Its 9th Property West Of HWY 10 directly Across The Solan Rd. It is Large Parcel Of Land. (id:58576)
Homelife Silvercity Realty Inc.
3033 Bramall Gardens
Oakville, Ontario
Must See! Brand New Mattamy 4-Bedroom, Two-Story Townhouse In The Highly Sought-After Upper Joshua Creek, Oakville. Features An Open-Concept Kitchen And Dining Area With Walkout Access To A Wooden Deck And Backyard. East-West Exposure Brings Abundant Natural Light. Extensively Upgraded With Oak Stairs, Chimney, Fotile Range Hood, Pot Lights In Kitchen And Living Room, High-End Quartz Countertops In Kitchen And Bathrooms, Large Upgraded Sink In Kitchen, Garage Door Opener With Remote, And Engineered Hardwood Flooring Throughout. Spacious Primary Bedroom Boasts A 5-Piece Ensuite With A Soaker Tub, Double Vanity, And His-And-Her Walk-In Closets. Upgraded Shower Room, Doors, Sinks In Bathrooms, And Frost-Free Hose Bibs At The Front And Back. Convenient Second-Floor Laundry With Brand New Washer & Dryer. Access To The Garage From The House. Located Minutes From Highways 407, QEW, And 401, Hospitals, Public Transit, And Supermarkets. Move-In Ready And Available Immediately For Triple-A Tenants! **** EXTRAS **** All Brand New Stainless Steel Appliance Package: Fridge, Stove & Dishwasher. Washer & Dryer. Window Cover To be Installed (id:58576)
Bay Street Group Inc.
48 - 19 Dawson Drive
Collingwood, Ontario
Welcome to 19 Dawson Dr Unit 48, Collingwooda cozy ground floor unit that offers endless possibilities! Perfect for first-time homeowners, retirees, or those looking to downsize, this charming condo is also an ideal four-season getaway. Nestled in the desirable Cranberry community, you'll enjoy easy access to a myriad of local attractions and amenities. Just minutes away, you'll find the renowned Blue Mountain, where you can indulge in year-round outdoor adventures, from skiing and snowboarding in winter to hiking and mountain biking in the warmer months. Golf enthusiasts will appreciate the proximity to top-notch golf courses, while beach lovers can soak up the sun at nearby sandy shores. The surrounding area also boasts scenic hiking trails, perfect for exploring the natural beauty of Collingwood. For your everyday needs, enjoy convenient shopping options and vibrant dining experiences in beautiful downtown Collingwood. This condo provides a welcoming retreat with its cozy atmosphere and practical design, offering a comfortable living space that suits a variety of lifestyles. Whether you're looking to make it your permanent residence or a seasonal escape, this unit provides both charm and convenience in one perfect package. Dont miss your chance to own a piece of this stunning locale and experience all that Collingwood has to offer. (id:58576)
Real Broker Ontario Ltd.
351 - 415 Sea Ray Avenue
Innisfil, Ontario
Your Four Season Resort Lifestyle awaits you steps from the shores of Lake Simcoe! ** This TWO Bedroom + TWO Bathroom Corner Suite is Located In The New ""High Point"" Boutique Building with Direct Access to the Private Courtyard Featuring Outdoor Pool & Year-Round Hot Tub. Modern Finishes: Quartz Waterfall Countertop, Floor to Ceiling East Views. 10ft Ceilings. Brand New Appliances: Stove, Fridge, Dishwasher, Washer/Dryer, Kitchen Pantry. One Underground Parking & One Locker. **** EXTRAS **** Nature Reserve Hiking Trails, 18 Hole Golf (The Nest), Pool, Marina, Boardwalk (id:58576)
Royal LePage Your Community Realty
7325 Yonge Street
Innisfil, Ontario
Business for sale: Great opportunity awaits with the sale of The Cove Express, a turnkey business located in the prestigious Rizzardo Health and Wellness Centre at the bustling intersection of Yonge and Innisfil Beach Road. This vibrant location is a hub of activity, surrounded by key amenities including the YMCA Rec Centre, Innisfil Town Hall, a Private school, the Police station, town operations and Innpower headquarters. Highlights include: * fully furnished with landlord provided equipment included in rent * Licensed establishment with benefit from high foot traffic with the surrounding medical offices, community services and businesses in immediate area * Features both comfortable indoor and inviting outdoor seating areas, catering to a wide variety of customers * This is a rare opportunity to own a business in a highly desirable and growing area. **** EXTRAS **** the Point of sale equipment and Coffee maker are owned by the seller and included in sale. (id:58576)
Century 21 B.j. Roth Realty Ltd.
3 Vanvalley Drive
Whitchurch-Stouffville, Ontario
An exceptional custom-built residence nestled in the peaceful Preston Lake Estates community of rural Stouffville. This spectacular 5+1 bedroom, 7-bathroom luxury home spans over 8,000 sq. ft on an expansive lot. This property truly has it all: A stunningly appointed interior - with gourmet kitchen, butler's pantry, modern appliances, and many more features; Generous sleeping quarters with ample storage space for each bedroom, as well as sumptuous bathrooms for 3 of the bedrooms and a semi-ensuite for the other 2; A finished, dream basement with gym, spa and home theatre; And a marvelous backyard with in-ground pool, basketball court and pool house. Unmatched luxury with features too numerous to include here. To top it off, this home is located near highway 404, providing easy access to the conveniences of the GTA. Perfect for families looking to settle down in a serene setting, come see it for yourself today! (id:58576)
Sutton Group-Admiral Realty Inc.
1413 Swallowtail Lane
Pickering, Ontario
4 Bedroom Detached Home For Lease In Pickering. Easy Access To Major Highways (401,407,412). This Home Also Boasts A 9-Foot Ceilings Throughout, The Family Room Includes A Gas Fireplace, As Well. Family Size Kitchen With Eat-In Area. 2nd Floor With 4 Good Size Bedrooms, All With Closets. Convenient Main Floor Laundry Access. Basement Is Not Included In The Portion Of Lease. (id:58576)
Homelife/future Realty Inc.
1648 Acorn Lane
Pickering, Ontario
A peaceful retreat close to the city! This charming country estate sits on just under an acre of land and boasts over 4,500 sq. ft of living space. The stunning board and batten home features four bedrooms, five bathrooms, and two impressive floor-to-ceiling stone fireplaces. The bright eat-in kitchen opens to a large sunken family room, and the main floor offers a formal dining area along with a versatile home office. Upstairs, you'll find four spacious bedrooms, including a grand principal suite with a private en-suite bathroom and a walk-in closet. The fully finished basement adds endless potential for a home theatre, personal gym, additional bedrooms, or a kids' playroom. Pride of ownership shines throughout the entire property. Outside, enjoy your private oasis with mature trees, vibrant perennial gardens, and a charming ""Bunkie Shed"" in the backyard. **** EXTRAS **** Great amenities like The Country Restaurant, a Community Centre, Claremont's Memorial Park & a school just to name a few. Short drive to all urban amenities and major highways. You don't want to miss out on this gem! (id:58576)
RE/MAX All-Stars Realty Inc.
968 Cormorant Path N
Pickering, Ontario
brand new 4 Bedrooms 3.5 bathrooms townhome in Pickering North's newest subdivision. It's about 1900 sqft, bright, spacious, Modern design and open concept, 9 ft ceiling on Main Flr. Hardwood Floors In Living Room With Gas Fireplace, Large Window. Kitchen with Granite Countertops, Center Island, Double Sink, S/S Fridge, S/S Stove, S/S Dishwasher. Main Floor Access To Garage. 2 master bedroom ( one is 13ft ceiling ) with 4 pcs ensuite. Furniture can be included. Just minutes away from Highways 401, 407, and the Pickering GO Station, it offers easy access to schools, parks, trails, and more. Prime location close to highways, grocery stores, banks, transit, schools, restaurants, and shopping. Just minutes away from Highways 401, 407, and the Pickering GO Station. Landlord is living in the middle floor, the second floor have 3 bedrooms and two bathroom are rented. Main flr will be share with Landlord. **** EXTRAS **** FURNITURE CAN BE INCLUDED (id:58576)
First Class Realty Inc.
48 Wala Street
Greater Sudbury, Ontario
A slice of paradise awaits in this 3 bedroom plus office/den, 2 bathroom lakefront home. Cathedral ceiling in the large open concept living space on the main floor makes for a bright space with unspoiled lake views. Patio doors leading to the deck with panoramic view of Wanapitei Lake. Large gently graded lot leads to the waterfront. most windows, doors and roof all done within the last few years. New hardwood flooring throughout most of the house. Sky lights, recently resealed, make for a bright warm space. Cozy rec-room downstairs also includes a sauna. Loads of storage space in the included shed and workshop accessed from the outside of the property. Enjoy countless outdoor activities year round in this magical setting! (id:58576)
Sutton-Benchmark Realty Inc.
321 Dieppe Street
Welland, Ontario
Ready to buy your first home or looking for turn key investment property? You'll love this property offering updates+++ The 735 sqft main floor has been completed renovated including some drywall in the living area, new kitchen and bathroom including cupboards, tile and fixtures. The bathroom also received a plumbing update. The flooring is lovely wide plank light modern colour, and new interior doors and handles as well. All the renovations were done professionally. There is also walk up attic access from one of the bedrooms offering a ton of storage and you could finish it as well for extra living space in the future. One space is partially finished offering 13'x10'7"" space. The front deck was newly built and the exterior was also just painted to brighten it up and ensure everything is ready for the new owner. You'll notice when you drive up the street that the road, curbs and sidewalks were just reconstructed by the city so it's all brand new. The property backs onto Bemus Park, a great place to play sports and get some exercise. It's close to shopping, schools, grocery store, banks, making it a great place to be. Come and see it for yourself. It's very inviting and modern, all ready to move in! (id:58576)
Royal LePage NRC Realty
12 Corbett Avenue
St. Catharines, Ontario
Welcome to your charming sanctuary in the heart of Port Dalhousie! This fully renovated bungalow, just a leisurely stroll from the tranquil shores of Lake Ontario, epitomizes modern comfort and convenience. With over 1,700 square feet of finished living space, this home offers a spacious and comfortable environment for living and entertaining. As you step inside, you will be greeted by a meticulously refurbished interior radiating charm and sophistication. Featuring 3+1 bedrooms and 2 bathrooms, this home provides ample space for relaxation and entertaining, with every detail carefully attended to during its transformation to ensure a seamless blend of contemporary style and functionality. The centerpiece of the home is its expansive eat-in kitchen, boasting gleaming countertops and stainless steel appliances. A sliding glass door leads to a spacious deck and patio area, creating the perfect setting for hosting gatherings or enjoying a quiet meal outdoors. Descend to the fully finished basement, where you will find a sprawling rec room, a fourth bedroom, and an additional four-piece bathroom. This versatile space offers endless possibilities, whether you require a home office, a playroom for the kids, or a cozy retreat for guests. With its separate entrance, the basement offers the ideal opportunity for an in-law suite, providing added flexibility to accommodate extended family or guests. Whether you are a first-time buyer starting your homeownership journey or seeking a tranquil retreat for your retirement, this property offers the perfect blend of comfort and convenience. (id:58576)
Royal LePage NRC Realty
Part 4 - 19 Lakeshore Road W
Port Colborne, Ontario
Great Building Lot. Fronting on Lakeshore Rd with great views of the lake. The land has been approved for severances Seller will be responsible to demolish the current homes on the property. Property will permit a single family home with an Accessory Dwelling Unit (ADU) if desired. Seller will consider holding financing. Seller is a RREA. All offers conditional on the finalization of severance. (id:58576)
Royal LePage NRC Realty
Part 3 - 19 Lakeshore Road W
Port Colborne, Ontario
Great Building Lot. Fronting on Hampton Ave with great views of the Lake Erie. The land has been approved for severances. Seller will be responsible to demolish the current homes on the property. Property will permit a single family home with an Accessory Dwelling Unit (ADU) if desired. Seller will consider holding financing. Seller is a RREA. All offers conditional on the finalization of severance. (id:58576)
Royal LePage NRC Realty
Part 2 - 19 Lakeshore Road W
Port Colborne, Ontario
Great Building Lot! Fronting on Lakeshore Rd with great views of the lake. The land has been approved for severances. Seller will be responsible to demolish the current homes on the property. Property will permit a single family home with an Accessory Dwelling Unit (ADU) if desired. Seller will consider holding financing. Seller is a RREA. All offers conditional on the finalization of severance. (id:58576)
Royal LePage NRC Realty
115a Main Street
St. Catharines, Ontario
Fabulous lot, Heritage Plans approved attached herewith. Stunning design takes advantage of the views of Martindale Pond. Close to the Port Dalhousie downtown core. Seller may assist with financing. (id:58576)
Royal LePage NRC Realty
115b Main Street
St. Catharines, Ontario
Fabulous lot, Heritage Plans approved attached herewith. Stunning design takes advantage of the views of Martindale Pond. Close to the Port Dalhousie downtown core. Seller may assist with financing. (id:58576)
Royal LePage NRC Realty
Part 1 - 19 Lakeshore Road W
Port Colborne, Ontario
Great Building Lot, Fronting on Hampton Avenue with great views of the Lake Erie. The land has been approved for severances Seller will be responsible to demolish the current homes on the property. Property will permit a single family home with an Accessory Dwelling Unit ( ADU) if desired. Seller will consider holding financing. Seller is a RREA. All offers conditional on the finalization of severance. (id:58576)
Royal LePage NRC Realty
9-11 - 98 Bessemer Court
London, Ontario
9,766 sq ft of clean & bright Industrial / warehouse / showroom space located 5 minutes from the 401 / Wellington Road. Approx. 50% office/showroom, 50% warehouse with 14 ft clear height. Three ""knee high"" loading doors, one dock door with dock leveler. Space is available December 1st 2024. Can be combined with adjacent units to form 13,108 sq ft or 19,791 sq ft. (id:58576)
Royal LePage Triland Realty
13 - 96 Bessemer Court
London, Ontario
Industrial/Warehouse space located in the South London Industrial Park, just minutes to the 401. The space is 100% warehouse with two grade doors and one dock Level door. Unit can be divided. Additional rent is $3.80 per square foot (id:58576)
Royal LePage Triland Realty
14 - 2835 Sheffield Place
London, Ontario
Sleek, Modern 4-bedroom executive home backing onto the river & protected forest. Premium finishes, fantastic floor plan & huge windows overlooking the green space. Situated in an enclave of executive residences at Victoria on the River steps to the river & an extensive trail system that takes you through miles of nature trails, old canopies of mature trees, rolling hills & wildflowers to Meadowlily Woods. Custom Westhaven Homes build offers 9 ft ceilings on main & 2nd floor & full 8 ft 4 in. ceiling in finished lower-level walk-out, 8 ft doors on main & 2nd floor. Open-concept plan is a fusion of dining area, beautiful living room with gas fireplace & upscale gourmet kitchen w/ crisp white upper cabinetry, lowers & oversized island in a contrasting espresso tone & quartz surfaces all with spectacular, evolving views, season after season. Principal living spaces & 2nd floor hallway feature driftwood-tone White Oak hardwood floors a perfect choice for this forested setting. 3 full bathrooms on 2nd floor showcasing designer tile, glass showers, stand-alone soaker tub, double sinks & quartz counters. 5-piece Jack-and-Jill bathroom w/separated bathing area, 3-piece private ensuite. Primary bedroom enjoys 5-piece ensuite, walk-in closet & lots of natural light through large windows. Finished lower level walk-out level w/ patio door entry adds 3-piece washroom & large rec room that could easily be modified for 5th bedroom & media room. Common element fee covers snow plowing of private road. 10 min to HWY 401 & Victoria Hospital. 13 min. to London Airport. 20 min to downtown London. ** This is a linked property.** (id:58576)
Sutton Group - Select Realty
Lot 34 Virtue Drive
London, Ontario
Welcome to Hidden Hills West! Nestled on a gentle hill within the sought-after Riverbend neighborhood in London, this exclusive community offers the perfect blend of tranquil natural surroundings and urban convenience. Enjoy access to exceptional restaurants, cozy coffee shops, and the cutting-edge West 5 area. Partnered with the renowned craftsmanship of Bridlewood Homes, this location makes for an easy choice. | With a variety of floor plans tailored to suit every client, we invite you to inquire about our sales package for a detailed overview of your options. Best of all, Bridlewood Homes brings over 30 years of experience as a trusted custom home builder in London. We're delighted to accommodate your preferences and help create the home of your dreams! MODEL HOMES AVAILABLE TO VIEW. Please contact listing agents for your private viewing. (id:58576)
Nu-Vista Premiere Realty Inc.
3958 Campbell Street N
London, Ontario
This beautifully crafted residence offers 2,253 sq ft of premium living space in the sought-after Heathwoods community. Step through the elegant double front doors into a bright and airy foyer that leads to an open-concept main floor. Here, you'll find rich hardwood flooring throughout, a striking staircase with black metal spindles, and a spacious mudroom. The gourmet kitchen features custom cabinetry, quartz or granite countertops, and a central island with a breakfast bar. The expansive family room, illuminated by 7' high windows and a patio slider, offers a bright and welcoming space for relaxation. Upstairs, the home boasts four generous bedrooms and two full bathrooms. You'll appreciate the Jack & Jill style access for the extra bedrooms. The primary suite is a true retreat with a walk-in closet and a luxurious 5-piece ensuite, complete with a tiled shower with a glass enclosure, quartz countertops, and double sinks. Conveniently, the upper level also includes the laundry room. The paver stone driveway leads to your double car garage with inside entry. This home combines modern convenience with thoughtful design make it yours today! (id:58576)
Thrive Realty Group Inc.
533 Queens Avenue
London, Ontario
Discover this beautifully upgraded mixed-use property, perfectly positioned in the sought-after Woodfield District. The main floor offers versatile office space, currently owner-occupied as a chiropractic clinic and wellness center, with vacant possession available for a seamless transition. The upper levels feature three residential units: a one-bedroom and two-bedroom apartment on the second floor, and a spacious three-bedroom unit on the third. Each unit provides excellent rental income potential in this vibrant and centrally located neighborhood. The building has been meticulously updated, including new vinyl plank flooring, LED lighting, windows, renovated washrooms, and offices. It boasts a new central air system, ductless A/C units, and a state-of-the-art security system for modern convenience and safety. With ample on-site parking for 22 vehicles and additional municipal street parking, this property is an exceptional investment opportunity or a turnkey space for an owner-occupied. **** EXTRAS **** FULL LEGAL DESCRIPTION: LT 3 & PT LT 2 PLAN 36(E), PTS 4, 5, 6, 7, 8 33R4468; S/T & T/W 680703, S/T EASE OVER PT 5 PL 33R-4468 AS IN LT508534 (id:58576)
Thrive Realty Group Inc.
533 Queens Avenue
London, Ontario
Discover this beautifully upgraded mixed-use property, perfectly positioned in the sought-after Woodfield District. The main floor offers versatile office space, currently owner-occupied as a chiropractic clinic and wellness center, with vacant possession available for a seamless transition. The upper levels feature three residential units: a one-bedroom and two-bedroom apartment on the second floor, and a spacious three-bedroom unit on the third. Each unit provides excellent rental income potential in this vibrant and centrally located neighborhood. The building has been meticulously updated, including new vinyl plank flooring, LED lighting, windows, renovated washrooms, and offices. It boasts a new central air system, ductless A/C units, and a state-of-the-art security system for modern convenience and safety. With ample on-site parking for 22 vehicles and additional municipal street parking, this property is an exceptional investment opportunity or a turnkey space for an owner-occupier. (id:58576)
Thrive Realty Group Inc.
170 Renaissance Drive
St. Thomas, Ontario
Meet the Crestwood Model, presented by award winning Woodfield Design + Build. This stunning property features 4 spacious bedrooms and 3.5 bathrooms, perfect for family living or entertaining guests. The main floor boasts a bright and open layout with 9-ft ceilings, a large kitchen area, an expansive great room and a main floor office/den. Enjoy seamless indoor-outdoor flow with windows that fill the home with natural light. The mudroom and pantry add thoughtful touches of functionality to your day-to-day living. Retreat upstairs to the luxurious primary suite, featuring a large walk-in closet and a spa-like ensuite. The additional three bedrooms are generously sized and share beautifully designed baths. The home's exterior is equally impressive with its sleek modern facade, stone and brick detailing, and a bold black roofline for striking curb appeal. Nestled in a quiet, sought-after neighbourhood, the property includes a two-car garage and professionally landscaped yard. Don't miss this opportunity to call this breathtaking home your own. Schedule your showing today! (id:58576)
Blue Forest Realty Inc.
611 Creekview Chase
London, Ontario
AMAZING OPPORTUNITY IN NORTH ""SUNNINGDALE COURT"", Nestled on a premium lot with unparalleled privacy, this stunning home offers opportunity to live in harmony with nature, backing onto peaceful trails, a river, and a lush forest. With 4,150 sqft of living space throughout, this custom-built home is designed to impress from top to bottom.Every detail in this home has been meticulously planned and executed, starting with a solid 10' foundation wall, complemented by 10"" poured foundation walls. The exterior boasts a striking combination of Arriscraft Stone and brick, while custom windows and doors let natural light flood in, elevating the home's elegance.Step outside onto Flexstone Deck Covering, designed to withstand the elements and offer long-lasting durability. The lower walkout patio,with pavers stones, creates an ideal space for entertaining or simply relaxing, and is enhanced by an exterior fireplace for cozy evenings outdoors.Inside, the home continues to impress with a host of luxurious upgrades. The thoughtful design package by 12/26 Design Co. includes sophisticated cabinetry, millwork, and custom-built features, such as upgraded trim, fireplaces, and built-in shelving. The open-concept living areas are complemented by premium lighting, plumbing fixtures, and an exquisite flooring package that ties everything together seamlessly.The kitchen is a chef's dream, equipped with high-end General Electric Cafe appliances and designed for both functionality and style. The fully finished basement adds even more value, offering 2 additional bedrooms, two bathrooms, a gym, rec room the perfect space for relaxation and entertainment.This home truly embodies the model home experience, with all selections carefully curated and pre-determined, offering you the ease and convenience of a fully designed space without the stress of decision-making. It's a rare opportunity.Don't miss out on this incredible chance to live in one of North London's most desirable locat (id:58576)
Nu-Vista Premiere Realty Inc.
502 - 250 Sydenham Street
London, Ontario
Welcome to Sir Adam Beck Manor, a residence where luxury seamlessly meets convenience in one of Old Norths most esteemed addresses. This impeccably designed 2-bedroom + den, 3-bathroom condominium spans over 2,000 sq. ft., offering refined and sophisticated living. The open-concept living and dining area is bright and inviting, enhanced by southwest-facing windows that flood the space with natural light and provide stunning sunset views. The thoughtfully updated kitchen is a culinary dream, featuring granite countertops, a modern tile backsplash, a central island offering plenty of prep space, and a charming breakfast nook, perfect for casual dining or enjoying your morning coffee. The expansive primary suite features a spacious walk-in closet and a luxurious 5-piece ensuite. The generously sized second bedroom is ideal for guests or a home office, while the versatile den can be effortlessly converted into a third bedroom to suit your needs.The building offers an exceptional range of amenities designed to enhance your lifestyle, including 24-hour concierge service, an indoor pool, a sauna, a library/party room, a beautifully landscaped courtyard, and even a car wash in the underground garage. Additional conveniences include two side-by-side reserved parking spaces and a private wine cellar locker. Sir Adam Beck Manor also fosters a vibrant community with exclusive social events, including bi-monthly movie nights and a monthly happy hour featuring hors deouvres, perfect opportunities to connect and mingle with fellow residents.Ideally situated in the heart of Old North, this residence offers a tranquil retreat just minutes from downtown, the Thames River, Western University, and all major amenities. Sir Adam Beck Manor is more than a homeits a lifestyle defined by elegance, comfort, and connection. Schedule your private tour today and experience it for yourself. (id:58576)
Sutton Group - Select Realty
501 - 563 Mornington Avenue
London, Ontario
Affordable One Bedroom condo at 563 Mornington Avenue with opportunity to build equity. Great location with public transit right outside the building, a short walk to shopping, Fanshawe College and other amenities. Low property taxes and condo fee of $496.25 includes, heat, hydro and water. Currently tenant-occupied. ****No interior photos are available due to being tenanted**** (id:58576)
RE/MAX Centre City Realty Inc.
8-11 - 98 Bessemer Court
London, Ontario
13,108 sq ft of clean & bright Industrial / warehouse / showroom space located 5 minutes from the 401 / Wellington Road. Approx 40% office / showroom, 60% warehouse with 14 ft clear height. Three ""knee high"" loading doors, two dock doors with 1 dock leveler. Space is available December 1st 2024. Can be combined with adjacent units to form approx 16,450 sq ft & 19,791 sq ft. Please call agent for further information and floor plans. (id:58576)
Royal LePage Triland Realty
8 - 98 Bessemer Court
London, Ontario
Prime Industrial/Warehouse leasing opportunity in South London only minutes from the 401. 3,342 sq. ft. with dock loading (3.5 feet height). 14 foot clear height, approximately 20% finished office space. Additional rent is $3.85 for 2024. Adjacent units also available for lease. Place call agent for further details and floor plans. (id:58576)
Royal LePage Triland Realty
4-11 - 98 Bessemer Court
London, Ontario
Industrial/Warehouse space located on Bessemer Court just 5 minutes form the 401. Units 4-11 consist of 19,791 sq. ft. with eight (8) shipping doors (4 docks 3.5 feet high with one having dock leveller, 1 ramped up drive-in door, 3 knee high docks). 14 foot clear height with approx. 30% finished office space. Please call listing agent for floor plans and further information. (id:58576)
Royal LePage Triland Realty
71 Maitland Drive
Belleville, Ontario
Have a home to sell? No problem we will take it in on trade. Seller financing options also available. This beautifully renovated 3 bedroom, 2 full bathroom 2,500 square foot home offers a perfect blend of modern elegance and spacious living. As you enter, you'll be captivated by the open concept kitchen, featuring sleek quartz countertops that seamlessly flow into the great room, where a stylish new fireplace creates a warm and inviting atmosphere. The larger primary bedroom is a true retreat, boasting a generous walk-in closet and a luxurious ensuite bathroom with tile and custom glass enclosure. The main bathroom also features a modern aesthetic, relax in the freestanding soaker tub or enjoy the spacious shower. You'll love the convenience of a large mudroom, complete with built-in bench seating and ample storage, perfect for keeping your home organized. Additional highlights include new windows that fill the home with natural light, main floor home office and beautiful engineered hardwood flooring throughout. Set on a sprawling 1-acre city lot full of mature trees and large landscaped flower beds, this property offers plenty of outdoor space for recreation and relaxation. Dont miss the opportunity to make this stunning home yours. Several Pictures feature virtual staging. (id:58576)
RE/MAX Quinte Ltd.
Unit 1d - 609 William Street
Cobourg, Ontario
Opportunity to lease office space in a well established high visible building in the Town of Cobourg. This space is 401 sqft and is $795 a month inclusive of base rent, TMI and utilities. Tenant needs to pay internet and HST. This space in on the second floor with stair access only (approx 20 stairs) and has access to 2-2pc bathrooms. Main hallway and bathrooms are shared by other office spaces on that floor. Available JANUARY 1, 2025 and has lots of highway exposure and parking. (id:58576)
Century 21 All-Pro Realty (1993) Ltd.
31 Raycroft Drive
Belleville, Ontario
Absolutely gorgeous 1 bedroom appartment located in the north end close to the mall and the 401. rent is all inclusive. (id:58576)
Ekort Realty Ltd.
32 Kenedon Drive
Kawartha Lakes, Ontario
Welcome to your dream bungalow, a true gem that exemplifies pride of ownership! This charming 3-bedroom, 2-bathroom home boasts a thoughtfully designed open concept layout, featuring a spacious kitchen with a central island that seamlessly flows into the inviting living room. Enjoy year-round comfort with a heat pump and central air, complemented by two cozy natural gas fireplaces for those chilly evenings. The finished basement expands your living space, perfect for entertaining or relaxing. Step outside to your large, mature lot, where you can unwind by the above-ground pool with a heater, creating your own private oasis. Plus, with a newly installed Generac system, you can rest easy knowing you're prepared for any situation. Great opportunity to call this stunning property your home! Bonus Seller has a construction survey and garage plans on file!!! (id:58576)
RE/MAX All-Stars Realty Inc.
178 Grasshill Road
Kawartha Lakes, Ontario
The Mapleview Eldon schoolhouse nestled on a serene almost 2 acre country lot just outside the vibrant town of Woodville is waiting for you. Beautifully restored, renovated and well maintained, this 4 plus 1 bedroom schoolhouse was established in 1911. This home features classic architectural details and rustic charm such as exposed brick, wooden doors, original chalkboard, original hardwood floors, 13 foot high ceilings with the original schoolhouse lighting, and large windows that fill the room with lots of natural light. Stepping inside you will be transported back in time as you are greeted by the separate entrance once used by the pupils. Ring the original school bell to announce your arrival! The main level features a welcoming great room and kitchen area perfect for relaxing and entertaining. The dining area offers ample space for family meals. The primary bedroom and three additional bedrooms are located on the main level. The loft overlooks the great room and is ideal for a reading room, office or 5th bedroom. Laundry, 4 piece bath and powder room complete the main floor. The spacious lot provides plenty of room for gardening, outdoor activities, or future expansions, all while enjoying the privacy and tranquility of rural living. The chicken coop awaits occupants as does the donkey/horse stable. The outbuildings include the original school portable that offers another opportunity for a quiet studio, retreat or homeschooling. Don't miss this opportunity to own a piece of history and create something truly special on this beautiful country lot. **** EXTRAS **** Furnace 2022, Metal Roof 2020, Wood stove WETT Certified, HWT owned, UV and Water Softener owned, Original School Bell, Hardwood floors, Chalk board and Milk glass light fixtures. School portable with power, Livestock Lean-to, Chicken Coop. (id:58576)
Royal LePage Kawartha Lakes Realty Inc.
1167 Hwy 7
Kawartha Lakes, Ontario
With charm & character, this 3 bedroom 2 bath 2 storey home built in 1857 has it all! Enter into the foyer & be welcomed to the cozy living room with woodstove & walkout to back deck/yard. A formal dining room for hosting celebrations & Sunday dinners. A bright galley style eat-in kitchen & 2 pc bath finish off the main floor. Upstairs the primary bedroom has a semi ensuite 4 pc bath & 2 additional spacious bedrooms. Detached garage is currently being used as a wood workshop allowing for plenty of storage. Quiet backyard looking onto farmers fields. Conveniently located just outside of Lindsay or an easy commute to the GTA. Step back in time while enjoying the modern comforts & a chance to own a piece of history. (id:58576)
Royal LePage Kawartha Lakes Realty Inc.
#d313 - 333 Sea Ray Avenue
Innisfil, Ontario
**Rarely Offered 2 PARKING SPOTS INCLUDED** Experience resort living at its finest with this stunning Black Cherry model condo in Friday Harbour. This 2 bed, 2 bath condo offers 830 square feet of open-concept living space, perfect for those seeking both comfort and style. The west-facing sunset exposure fills the home with natural light and offers breathtaking views.Immerse yourself in the exclusive amenities that Friday Harbour has to offer, including a marina, sandy beach, private pool, lake club, gym, golf course, fine dining restaurants, a serene nature preserve and much more! This location provides endless activities and relaxation opportunities right at your doorstep. Conveniently located just steps away from the GO station, commuting is a breeze. Don't miss out on this opportunity to embrace the resort lifestyle in a vibrant community. Please note the second parking spot is valued around $40,000. **** EXTRAS **** SS appliances (fridge, stove, dishwasher, micro), Stacked washer/dryer. Electrical light fixtures & window coverings. Internet incl. Lake Club Fee$218.42/month. Annual fee $1,678.84/yr. Entry Fee: 2% of Purchase Price+HST (one-time). (id:58576)
Royal LePage Frank Real Estate
223 Erb Street W Unit# 502
Waterloo, Ontario
Welcome to 223 Erb St, Unit #502— A luxurious home located in the Westmount Grand building in Uptown Waterloo. Here are the top reasons you'll love this property: 1 - SIZE AND LAYOUT - A spacious 1,400+ sq ft condo that feels like a home, featuring soaring ceilings, large rooms, and an open-concept layout. Large windows throughout provide abundant natural light, creating a bright and welcoming atmosphere.2 -THE PRIMARY BEDROOM - Boasting double closets and a large 4-piece ensuite with a tile and glass shower, deep soaker tub, and granite countertop vanity. 3- THE KITCHEN - A large kitchen with granite counters, ample storage, an island with seating, and full-size stainless steel appliances, including a dishwasher. 4- THE BALCONY - A generous open balcony, perfect for relaxing, enjoying fresh air, sipping your favorite beverage, reading a book, or listening to music.5- THE BUILDING - The Westmount Grand is a premium building in Uptown Waterloo that truly feels like home. It offers amenities such as a fitness centre, a lounge/library area, a rooftop deck with a barbecue, a party room for larger gatherings, and visitor parking. 6-PARKING AND STORAGE - Includes the added value of an owned underground parking space and a dedicated storage locker, providing convenience and extra space for your belongings. This is truly a beautiful unit in a premium building. Book your showing today! (id:58576)
RE/MAX Twin City Realty Inc.
25 Brant Street
Hamilton, Ontario
WELL MAINTAINED 2+1 BEDROOM, 1 BATHROOM HOME IN HAMILTON! THIS HOME FEATURES A LOVELY FRONT PORCH, A GREAT FLOOR PLAN, GOOD SIZED ROOMS, FULLY FINISHED BASEMENT WITH A 3RD BEDROOM OR COULD BE USED AS A REC ROOM, QUIET SITTING AREA IN THE BACKYARD WITH A 12 x 10 FT GAZEBO & FULLY DETACHED 1.5 CAR GARAGE! THE GARAGE OFFERS 60 AMP PANEL. GREAT OF CAR ENTHUSIAST OR HOBBYIST! BUYERS WILL LOVE THE LARGE KITCHEN AREA WITH HUGE PANTRY & EASY ACCESS TO THE YARD. EASY ACCESS TO THE HIGHWAY, PUBLIC TRANSIT, PARKS & ALL CITY OF HAMILTON AMENITIES. THIS WOULD MAKE A GREAT STARTER HOME OR INVESTMENT PROPERTY! GET IN BEFORE IT’S GONE!! (id:58576)
Keller Williams Edge Realty
524 Old Course Trail Trail
Welland, Ontario
Amazing corner lot property like new in a mature private community. Effortless access to Hwy 406. Close to shopping, in picturesque settings. It was built by the famous Luchetta Homes. The 3-bedroom and 3-washroom luxury bungalow will not disappoint even the fussiest buyer (Ref. multimedia tour). Upgrades include large tiles in the kitchen-dining area, all across the plank floor, extra cabinets beside the fireplace etc. The association fee of $262 per month provides you access to private neighbourhood amenities such as the indoor saltwater pool, state-of-the-art fitness centre, tennis courts, hot tub & sauna, games room, library, and banquet centre. The association will also cover grass cutting and snow removal. Quaker Rd. PS (rating 7.9) and Glendale PS (rating 8.9) are 9 and 8-minute drives respectively. All major appliances included. (id:58576)
Housesigma Inc.
304 Niagara Street
Welland, Ontario
This well-maintained 4-level backsplit offers a versatile layout with ample space and recent updates. The main floor features a bright living and dining area, along with a functional kitchen. The upper level includes 3 spacious bedrooms and a full bathroom. The lower level boasts a separate entrance, perfect for potential rental income or in-law suite. It includes a living room, 2 additional bedrooms, a 2-piece bathroom, a 4-piece bathroom, a kitchen, a utility room, and plenty of storage space. Key updates include: New roof (2021) Upgraded electrical panel (2017) Water drainage system around the house (2015) Situated in a prime location, this property is close to highways and all essential amenities. The detached garage adds even more value. Great rental potential – don't miss this opportunity! (id:58576)
B. Dowling Real Estate Limited
53 Sandwell Court W
Kitchener, Ontario
**Discover your dream home in a prime location!** Are you ready to elevate your living experience? Presenting a meticulously maintained 4-bedroom, 3.5 bathroom home that combines modern comfort with a fantastic location. This property features a spacious walkout basement, providing endless possibilities for entertainment, relaxation, or even a home office. **Key Features:** - Legal Basement:** Enjoy the added value and flexibility of a fully legal basement, perfect for guests or potential rental income. - **Spacious bedrooms:** Each of the four bedrooms offer ample space and natural light, ensuring comfort for the entire family. - **Gourmet kitchen:** The heart of the home, featuring modern appliances and generous counter space, ideal for family gatherings and culinary adventures. - **Inviting patio:** Step out from the kitchen to your private patio, where you can savor morning coffee or host evening barbeques in a picturesque setting. This home is not just a place to live; it's a lifestyle. Imagine creating lasting memories in your lovely backyard, surrounded by family and friends, in a peaceful neighbourhood. Plus, with the potential for significant mortgage savings, this opportunity is one you don't want to miss. **Location, location, location:** Situated in a desirable area, you'll have convenient access to schools, parks, shopping and dining. Everything you need is just a stone's throw away, making this home perfect for families and professionals alike. (id:58576)
RE/MAX Real Estate Centre Inc.

