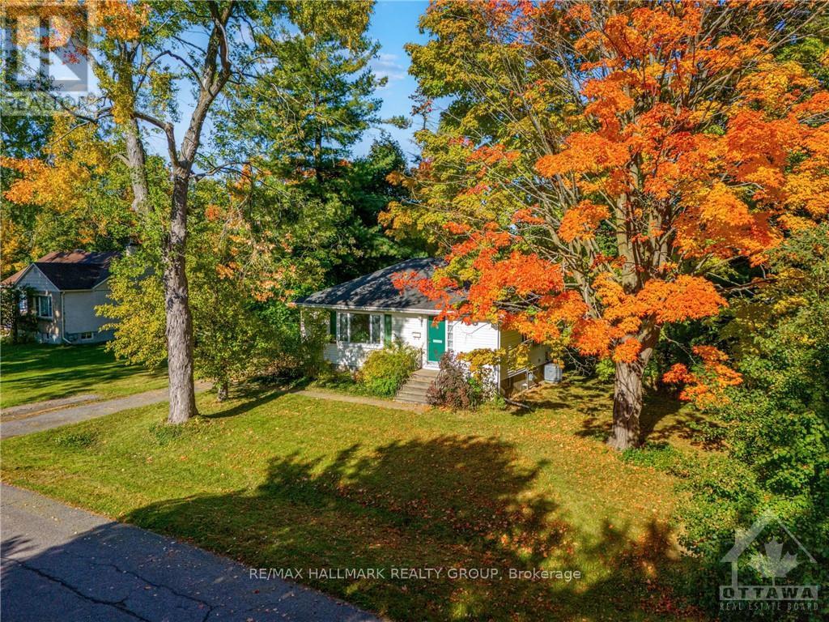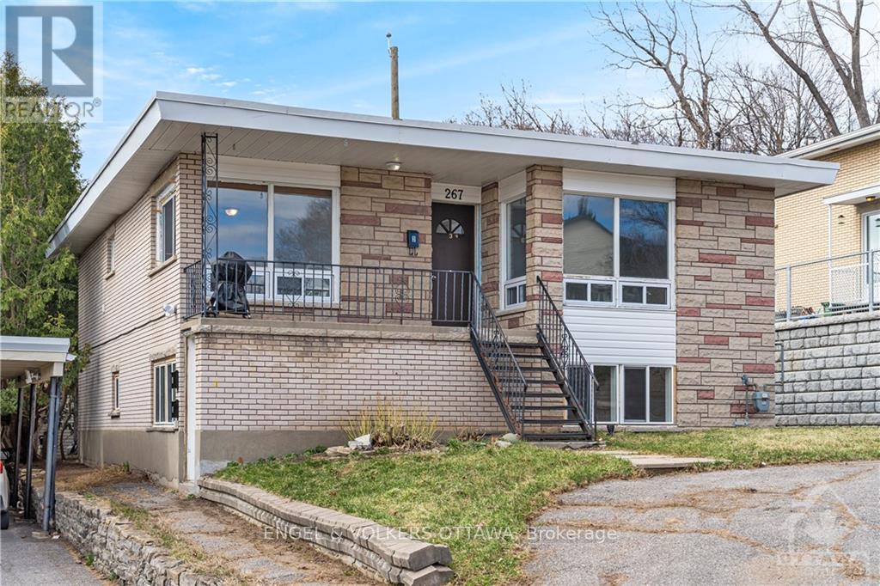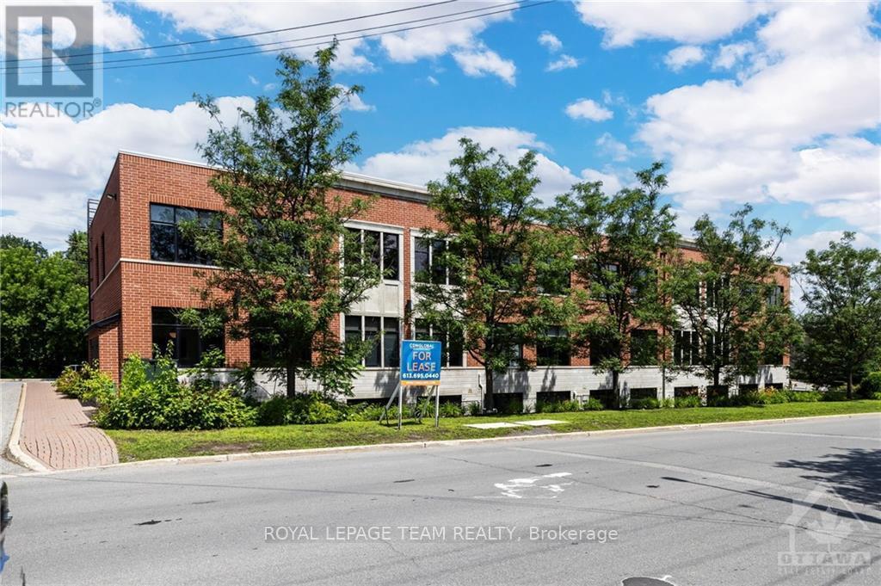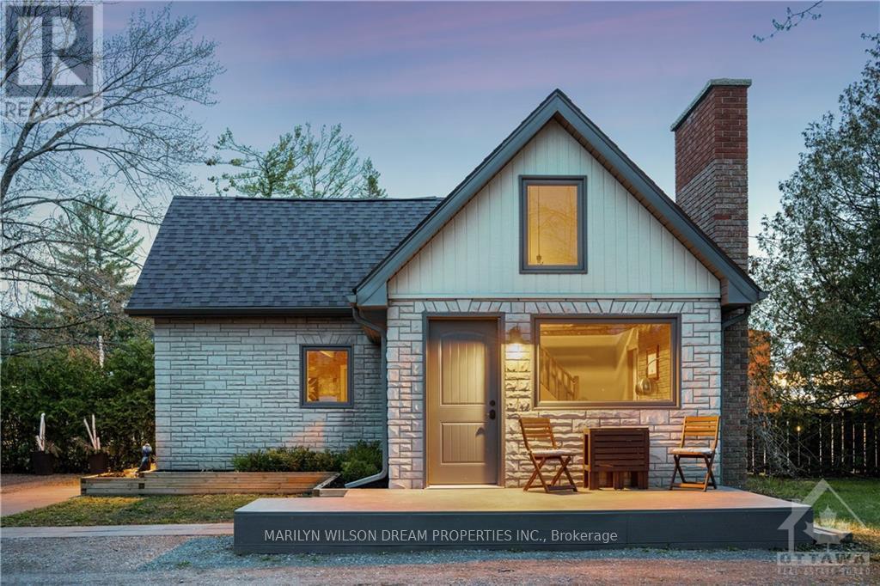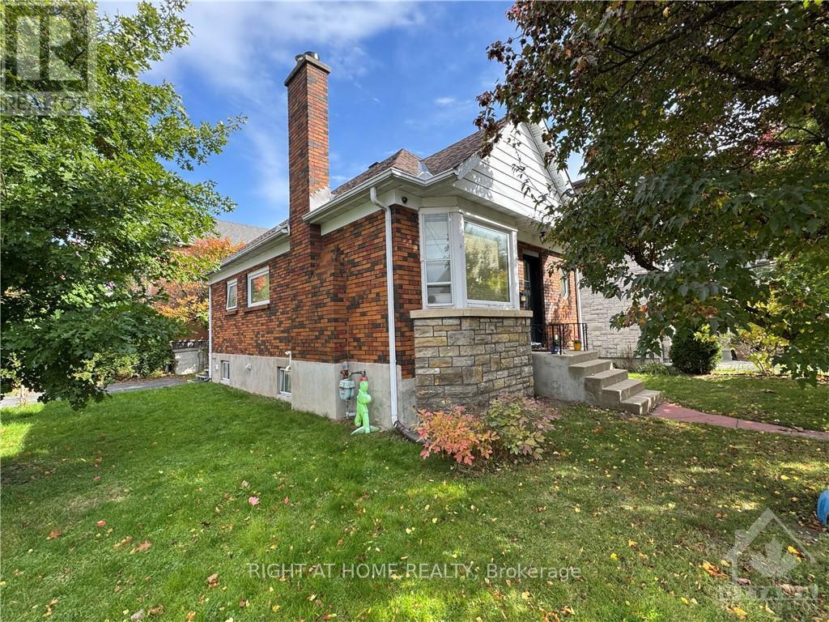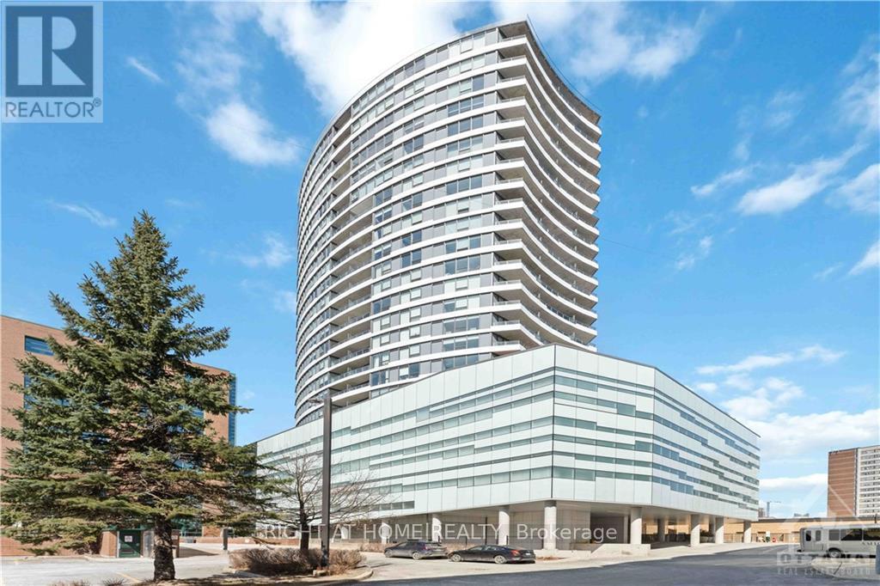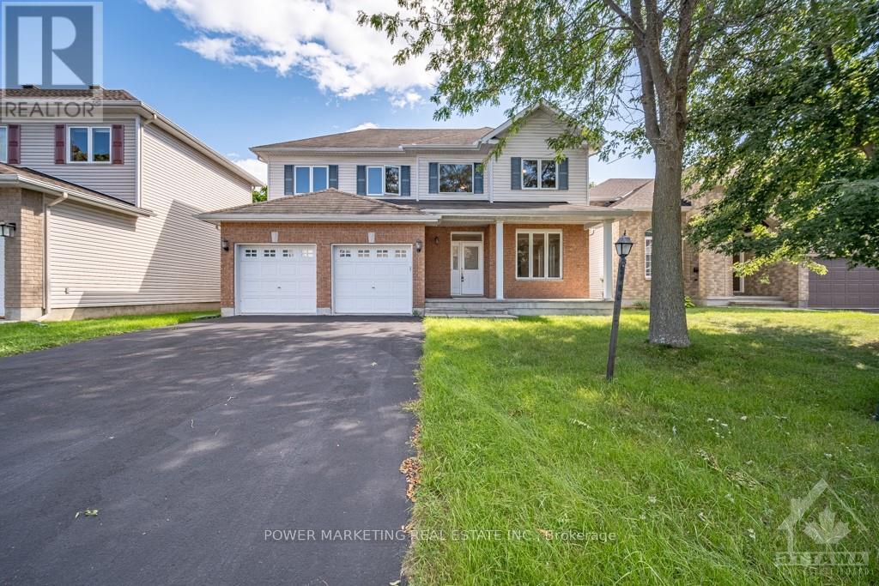11 St Claire Avenue
Ottawa, Ontario
Beautiful 100 x 90 foot lot for sale in the sought-after neighbourhood of St. Claire Gardens. Ripe for development, currently this corner lot contains a cozy 2 bedroom, 1 bathroom bungalow with a detached garage. The home features beautiful original hardwood floors, large windows and a lovely galley style kitchen. Step out the back door onto a deck overlooking the expansive and private backyard. Furnace approximately 2013, A/C 2021, 200 amp panel. The property is located at the eastern end of St. Claire Avenue where it curves round to Starwood Road. Its just steps from shopping and transit and allows for easy access to downtown, Carleton University and Algonquin College. 24 hours irrevocable on all offers as per Form 244. (id:58576)
RE/MAX Hallmark Realty Group
107 - 260 Brittany Drive
Ottawa, Ontario
""Life with a view"". Enjoy your new wonderful serene and relaxing 1 bedroom main floor in a meticulously maintained 4 story quiet condo complex. The patio has beautiful views of a parkland oasis, pond, fountains, wild life and walking paths. The low condo fees include amenities such as: Outdoor, tennis / pickle ball courts and pool. Recreational Center Offers: Indoor salt water pool, racket / squash courts, sauna, gym, and party room.\r\nWalking distance to your every need. Come visit and see the opportunity to savor your morning coffee or unwind with an evening drink on your private patio surrounded by wonderful mature trees. \r\nThe bright white unit has been well maintained. 1 bedroom, 1 bath, in unit laundry with air conditioning. Four appliances, newer vinyl flooring, open living room and dining room area, full bathroom. The primary bedroom is spacious with natural light and offers large walk in closet space. Unit includes 1 parking space (#170)., Flooring: Laminate (id:58576)
RE/MAX Hallmark Realty Group
267 Michel Circle
Ottawa, Ontario
Flooring: Vinyl, Beautiful Duplex + In law suite in Vanier north with incredible income. Both lower units (1 bed, 1 bath) newly tenanted for a combined $2800/month, large upper 3 bed unit rented at 2060/month for a total of $4860/month. Tenants pay their own hydro and heat (if applicable) making for low operating costs. Located a couple blocks from Beechwood you have access to all amenities, groceries, transit, restaurants, shopping and more making for a highly attractive location from a tenanting perspective. The building has undergone extensive renovations including but not limited too; lower level re-plumbed, LVT flooring throughout, all bathrooms, lower level kitchens, motion activated common area lighting, all new / refurbished appliances, upstairs electrical panel, all new high efficiency heaters in basement apartments and common area, paint and more! Reach out to list agent for financials. (id:58576)
Engel & Volkers Ottawa
11 St Claire Avenue
Ottawa, Ontario
Ideal location in the mature neighbourhood of St. Claire Gardens. This 100 x 90 foot corner lot is located at the eastern end of St. Claire Avenue where it curves round to Starwood Road. Just steps from shopping and transit and with easy access to downtown, Carleton University and Algonquin College this property is prime for re-development. 24 hours irrevocable on all offers as per Form 244. (id:58576)
RE/MAX Hallmark Realty Group
600 - 2725 Queensview Drive
Ottawa, Ontario
Prime Office Space for Lease at The Chambers. Well-appointed end unit office space offering approx 1,200 sq. ft. of elegantly decorated lower-level workspace. Convenient Location is accessible from Queensway and a short drive from both downtown and Kanata. Great on-site free parking directly in front of the end cap unit. The unit features a private secure entryway. Fixtured with beautiful accent lighting, new carpets, and wooden flooring. Space includes three carpeted offices, a kitchenette with a dining area, and a full 3pc bathroom with tile surround and a stand-up glass shower. Two south-facing offices with large windows provide an abundance of natural light. Within walking distance to Pinecrest LRT stops. Proximity to various shopping centers, restaurants and gym. Gross lease includes all utilities, CAM. Phone/Internet is tenants expense. Salon/boutique use not allowed. Office use preferred. (id:58576)
Royal LePage Team Realty
225 Bradwell Way
Ottawa, Ontario
This sought-after Tartan Royal Edward exudes the elegance of a designer model home, boasting a spacious layout with soaring 9-foot ceilings on both the main and upper levels, anchored by a grand staircase that sets the tone for refined living. The chefs kitchen boasts striking quartz waterfall countertops, abundant cabinetry, and premium stainless steel appliances. An eat-in dining area seamlessly connects to the sunlit great room, featuring oversized windows and a cozy fireplace. The four-season room opens to the expansive backyard perfect for gatherings while formal dining and living rooms, a front den, and a well-organized laundry/mudroom enhance functionality. Upstairs, four spacious bedrooms and a versatile loft offer plenty of room for family and guests. The primary bedroom features two walk-in closets and a spa-like ensuite with a soaker tub. Curb appeal shines with interlock driveways, tiered flower beds, and a fenced backyard framed by mature trees for added privacy. (id:58576)
RE/MAX Hallmark Realty Group
1418 Stittsville Main Street
Ottawa, Ontario
Step into the charming world of 1418 Stittsville Main, a rustic log construction home located in the heart of Stittsville. Nestled on a vast double lot spanning 74.00x148.50 ft & accessible from 3 sides, this property offers potential for development & possible land assembly. Zoned as Traditional Main, the property boasts an abundance of commercial, institutional & residential uses. Inside, you are greeted by a warm & inviting seating area with a gas fireplace mounted on brick. A cozy living room with natural light & wood walls. Updated with modern kitchen & bathroom fixtures, hardwood flooring & stairs & a vaulted cathedral ceiling with exposed rough-cut rafters. Upstairs, a serene bedroom & a loft area. Outdoors, the home seamlessly blends with its surroundings, featuring a private yard with raised planters, an interlock path & meticulously designed landscaping by Outdoor Living. 24 hour notice required for all showings. 24 hour irrevocable on all offers. (id:58576)
Marilyn Wilson Dream Properties Inc.
703 Moonflower Crescent
Ottawa, Ontario
Almost new(2022), gently used 4 bedrm/4 full bathrm, 2 storey with flexible/functional floor plan that could serve as multi-gen or single family, meticulous and spotless, east/west direction offering plenty of natural light throughout the day. Exceptional foyer/hallway closet + walk-in coat rm for additional storage/inside garage access/mudrm with closet/ large main floor den(possibly an accessible bedrm for elderly or disabled person)/ full bathrm/ flex space for dining or family rm/ generous California-style kitchen with pantry+breakfast bar+eat-in area+backyard access/ well-lit living rm +fireplace+TV wall mount. Upper lvl offering palatial primary/windowed walk-in/5-piece ensuite/ featuring additional bedrm with 4-pc ensuite/ 2 more bedrms linked with full bathrm/ laundry rm with sink+ cabinetry + easy-fold height on washer + dryer units/ double wide, deep linen closet. Lower lvl with two egress windows/ bathrm rough-in, crazy amounts of storage or artisanal studio space or bedrm, Flooring: Hardwood, Flooring: Carpet W/W & Mixed, Flooring: Ceramic (id:58576)
Sutton Group - Ottawa Realty
211 Mcgillivray Street
Ottawa, Ontario
*OPTION TO RENT FURNISHED **FREE RENT UNTIL JAN. 1ST 2025!*AVAILABLE FOR SHORT TERM RENTAL*To those looking to reside in a sought out mature neighbourhood of Old Ottawa East & to top that, be able to walk to the Canal and be minutes from the Byward Market, here is ""THE"" rare opportunity! This well maintained and bright abode offers its new occupants 3 Bedrooms (2 on the main, 1 on the lower level), open concept kitchen with stainless steel appliances, 2 FULL BATHS, Hardwood/Laminate flooring throughout, Updated Fully finished Lower level with living area, bedroom, full bath, and kitchenette! Get this one before its GONE!! (id:58576)
Right At Home Realty
13 Fairpark Drive
Ottawa, Ontario
Flooring: Tile, Minto's popular Manhattan model (1867 sq. ft.), Located on a quiet family street. and only a walk distance from the RCMP headquarters. This upgraded home features luxurious living space, an inviting entrance leading to main floor with large living/dining room. Open-concept, eat-in kitchen with stainless steel appliances and counter space. Upper level boasts 3 spacious bedrooms. Master bedroom with walk in closet and luxurious ensuite bathroom with roman soaker tub and separate shower. Bright, spacious finished family room in the lower level with a gas fireplace. \r\nThe second level has a large master with ensuite and walk in closet. Finished rec room in the lower level with gas fireplace. Fully fenced backyard and a 16X16 cedar deck! Close to shopping center, public transit, Movati Gym & Good Life Fitness.\r\nNo smoking. Rental Application form, income proof/Employment Letter , ID and Credit report are mandatory request. Please REMOVE SHOES before entering., Deposit: 5200, Flooring: Hardwood, Flooring: Carpet Wall To Wall (id:58576)
Uni Realty Group Inc
2106 - 485 Richmond Road
Ottawa, Ontario
Situated a short walk from Westboros boutiques, cafes, and restaurants, this upper floor, 2-bed, 2-bath condo (1,014 sqft interior and 132 sqft balcony) features beautiful western views of the Ottawa River. It is a corner unit that offers an abundance of natural light through its near floor-to-ceiling windows. Its open-concept layout features high ceilings, hardwood floors, a kitchen with quartz countertops, a central island, and SS appliances. The living-dining area provides panoramic views of the city and Ottawa River and access to a spacious south-facing balcony with a gas barbeque hookup. The primary bedroom includes a 3-piece en-suite and walk-in closet, while the second bedroom offers a large closet and balcony access. In Addition a full bath, in-unit laundry, garage parking and a storage locker. Building amenities: a well-equipped gym, rooftop terrace, and party rooms with kitchen and lounge. The building is a short walk from public transit and the western extension of the LRT. (id:58576)
Right At Home Realty
1416 Belcourt Boulevard
Ottawa, Ontario
Single family home with multiple tenants. The property currently has 3 tenants that live on the main floor. 2 that are in the ""main"" part of the house and then a third that has a ""semi-independent bachelor unit"" that has access to the main house as well as it's own private entrance at the rear of the building. The ""semi independent bachelor unit"" has access to the full kitchen in the main house but also it's own little area with sink, little fridge and full washroom. Upstairs has three additional tenants that each have their own room and then share a full washroom plus a hallway sink. The basement is a 2 bedroom (or 1 plus den) completely separate unit with it's own kitchen, washroom, Laundry, and private entry that can be accessed from the back of the building. The property is zoned for a duplex however the seller makes no claims to the conformity of the property for any use other than as a single family home. The property is Sold ""as is"" & ""where is"" as the Seller has not lived here., Flooring: Vinyl, Flooring: Linoleum (id:58576)
Red Moose Realty Inc.
552 Mutual Street
Ottawa, Ontario
Flooring: Tile, Rarely offered, 5+2 bed, 5 bath detached home, located on a quiet street near all amenities. The main floor boasts a beautiful & spacious kitchen perfect for meal prep, a separate dining room for large gatherings & a bright living room filled with natural light. A well-placed powder room doubles as a laundry space for added practicality. With 5 beds & 3 full baths on the 2nd level, this home provides ultimate comfort & convenience. 2 of the bedrooms include ensuite bathrooms, while an additional full bath serves the remaining bedrooms. The fully finished basement offers even more living space, featuring 2 additional beds, a large walk-in closet, a full bath, family rm & a second laundry rm perfect for guests or extended family. A significant addition to the house was completed in 2010, introducing an oversized heated & cooled tandem garage w/ inside access and a door to the backyard. The addition also included the second storey, enhancing both the size and functionality of the home., Flooring: Hardwood, Flooring: Laminate (id:58576)
Equity One Real Estate Inc.
5 Tierney Drive
Ottawa, Ontario
Flooring: Ceramic, Flooring: Laminate, Opportunity knocks! Custom built 5 bedroom home with great family room with gas fireplace, large formal living and dining room, main floor den (can be converted to a 6th bedroom) Spacious main bedroom with large walk-in closet and 4-oiece en-suite bathroom, hardwood and ceramic floors, good size bedrooms, large lot, 2 oversize car garage with side entrance and much more! Walk to shopping centers, schools and all amenities! Easy access to\r\nDowntown, immediate possession possible! See it today! Some photos are virtually staged, Deposit: 9800, Flooring: Carpet Wall To Wall (id:58576)
Power Marketing Real Estate Inc.
5961 Perth Street
Ottawa, Ontario
Flooring: Tile, Flooring: Linoleum, Flooring: Laminate, Located in the heart of Richmond on a 76'x200' flat lot with mature trees, this 2 bed, 2 bath home includes a large eat-in kitchen with convenient side entry, two good size bedrooms and a new detached garage. The lower level includes a finished family room as well as an unfinished area with laundry, water treatment system and space for plenty of storage. Needs finishing touches to take it to the next level. Close to amenities including shopping, recreation, schools and parks. This property is under review for a proposed zoning amendment from V1C, RC11[380r] to RC11(380r). Also available for sale is adjacent property, 5967 Perth Street, with a lot size of 100'x200' and RC11(380r)zoning. (id:58576)
Engel & Volkers Ottawa
212 - 290 Masters Lane
Clarence-Rockland, Ontario
Flooring: Carpet Over & Wood, A condo with the best view & the best location! Experience luxury living in this beautiful 2-bedroom condo, located in the highly sought-after Domaine Du Golf. Boasting the best view in the project, this former model home overlooks a serene pond & the pristine putting green of the 9th hole, with an added touch of nature from the large trees across the fairway This condo features over $6,000 in upgrades, incl high-end stainless steel appliances, ceramic tile, & quality laminate flooring throughout. The living & dining areas impress with vaulted ceilings, creating a spacious& airy feel. The open-concept kitchen is perfect for entertaining, offering a large island with ample workspace. Relax on the large 3-season balcony, complete with retractable glass windows & screens. The bathroom is a luxurious retreat, featuring an upgraded glass shower, a separate soaker tub, & convenient laundry space. This condo is a must-see & offers the perfect blend of luxury & tranquillity. Call today! (id:58576)
Keller Williams Integrity Realty
2163 Laval Street
Clarence-Rockland, Ontario
A unique multi-use building that formerly served as a fire hall. This property comes with approved plans for a four-unit residential development, each unit designed to include 2 bedrooms and 1 bathroom. The existing structure offers a solid foundation for redevelopment, providing an excellent opportunity for investors or developers. The property is zoned for multi-use, enhancing its versatility and potential. Detailed architectural plans are available for review. (id:58576)
RE/MAX Hallmark Realty Group
5 Tierney Drive
Ottawa, Ontario
Flooring: Tile, Flooring: Hardwood, Flooring: Ceramic, Opportunity knocks! Custom built 5 bedroom home with quality workmanship and materials offers you a great family room with gas fireplace, spacious formal living and dining room, main floor den (can be converted to a 6th bedroom) Spacious main bedroom with large walk-in closet and 4piece En-suit bathroom, hardwood and ceramic floors, generous size bedrooms, large lot, 2 oversize car garage with extra side entrance and much more! Walk to\r\nshopping centers, schools and all amenities! Easy access to Downtown, immediate possession possible! See it today! some photos are virtually staged (id:58576)
Power Marketing Real Estate Inc.
907 - 180 George Street
Ottawa, Ontario
Flooring: Tile, Deposit: 6400, Flooring: Hardwood, Experience the best of urban living in this brand-new Claridge Royale condo, perfectly situated in the vibrant Lower Town. This sleek, modern unit boasts stainless steel appliances, a convenient breakfast bar for casual meals, in-unit laundry, a private storage locker, and a designated underground parking space. With secure touch-screen entry and stunning views of downtown Ottawa, it’s the perfect blend of style and comfort. The building also features an attached Metro grocery store, making everyday errands a breeze. Indulge in top-notch amenities like 24-hour concierge service and security, electric vehicle charging station, indoor pool, fitness center, theater, and beautifully landscaped 2nd-floor terrace with BBQs. You'll be steps or a short drive away from the ByWard Market, Rideau Centre, an array of restaurants, grocery stores, public transit options, and iconic landmarks. This condo offers the ultimate convenience for those who crave a dynamic downtown lifestyle! (id:58576)
Exp Realty
354 Elgin Street
Ottawa, Ontario
Rare Opportunity to open your own restaurant/bar concept in a PRIME location on Elgin Street.\r\nSpace is in good condition. Last renovated in 2016. \r\nThis is an asset sale of equipment and furniture. Trade name is not included. \r\nBuilding has approx. 3000 sq ft above grade plus full basement. \r\n2 floors of approx. 1500 sq ft each floor. Useable basement has public washrooms/office/walk in coolers/storage. Parking at rear. Patio available with city permit on sidewalk. \r\nMain floor dining room/bar and kitchen. Second floor bar with 2 washrooms. \r\nCurrent Lease til Dec 31/2026 \r\nLonger Lease available. Current Rent: $14k/month plus HST. Tenant pays all utilities and garbage. (id:58576)
Shaker Realty Ltd.
4670 Fallowfield Road
Ottawa, Ontario
Looking for affordable storage space in Barrhaven beside HWY 416? This 1538 SQ/FT (32'x48') fully insulated and soundproofed workshop with a man door & roll up door, built in 2012, offers a prime space for storage. Equipped with 100 AMP service, it’s perfect for those in need of secure, spacious storage for equipment and supplies. Located in a convenient area with flexible lease terms, this workshop is a cost-effective solution for your needs. Don’t miss this opportunity to lease a versatile storage space! HOUSE IN FRONT IS NOT FOR LEASE, ONLY STORAGE IN BACK AVAILABLE. (id:58576)
Royal LePage Team Realty
339 Crossway Terrace
Ottawa, Ontario
Mattamy townhouse in Connection, Kanata, close to Queensway 417, Canadian Centre, Shopping and public transit, 3 bedrooms, 2.5 baths, finished basement, 9' ceiling on MF, potlights in great room, quartz countertops, ceramic tiled flooring in Kitchen and all full bathroom, SS appliances in kitchen. Master bedroom, Ensuite bathroom with shower stall, walk-in closet, 2 additional bedrooms, full bathroom on 2nd floor. Please provide Government Photo ID, Employment Verification, latest 3 paystubs, Full Credit report from Equifax providing both credit and previous residency history, and credit Score, completed rental application, Schedule B, Registrant's disclosure with Offer to Lease/Agreement to Lease. Tenant provides Tenant home insurance policy. No pet and No Smoking. C/A, Automatic garage door opener.Tenant provides Tenant home liability insurance policy. Photos are taken prior to tenant moving in., Deposit: 5300, Flooring: Ceramic, Flooring: Laminate, Flooring: Carpet Wall To Wall (id:58576)
Right At Home Realty
15 - 1920 Merivale Road
Ottawa, Ontario
Newer 2,837 Square Foot Light Industrial Space For Rent. 30 foot Ceilings, Open Concept, 1 Garage Door. Zoning permits for a variety of uses and is situated in an excellent location. Contact your Trusted Commercial Realtor today to find out more about this Newer Warehouse Space. All Utilities are paid by the Tenants. (id:58576)
Right At Home Realty
D - 1530 Stittsville Main Street
Ottawa, Ontario
This is a great commercial space for lease on Stittsville Main Street. Zoning is TM9, allowing for office space, retail service commercial and many other uses. Space is currently open concept, and has 2 washrooms and a utility room that are centrally located. The interior space can be reconfigured with landlord approval to meet your needs. There is parking at the rear that is first come first served and is shared among 3 businesses and a residential tenant. There is some free public parking available on the adjacent lot. (id:58576)
Details Realty Inc.

