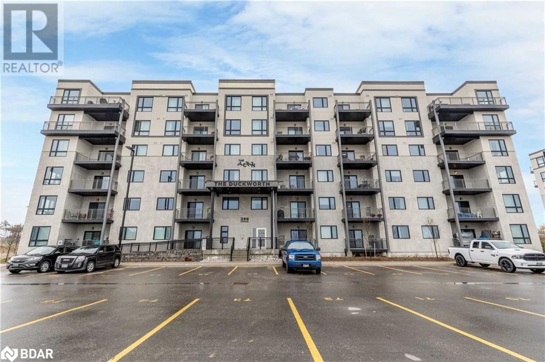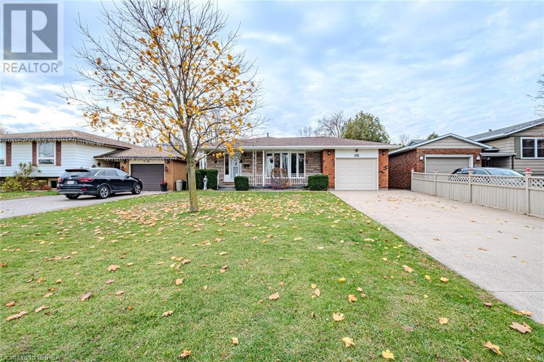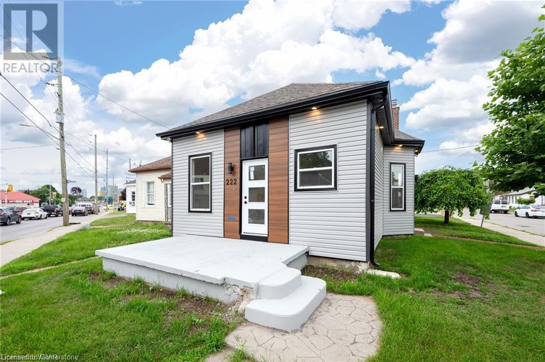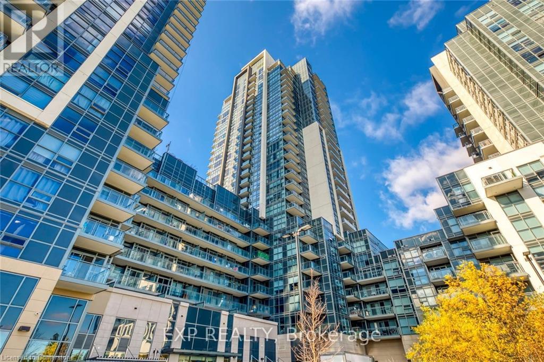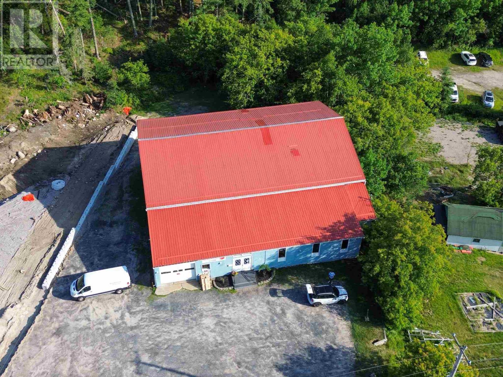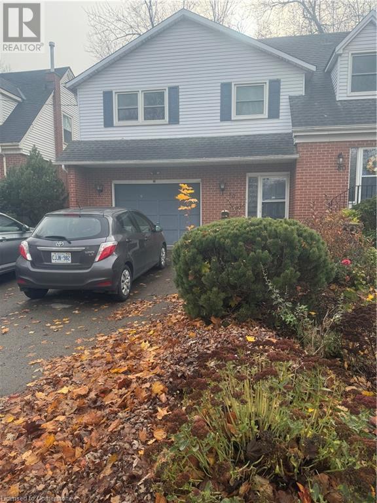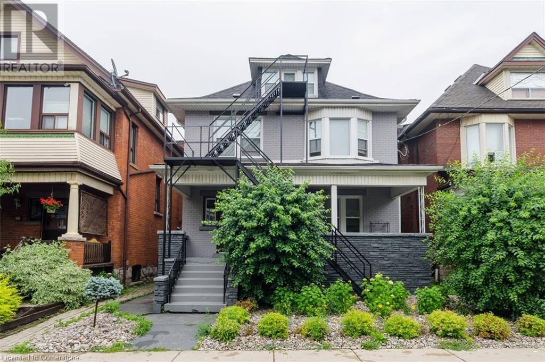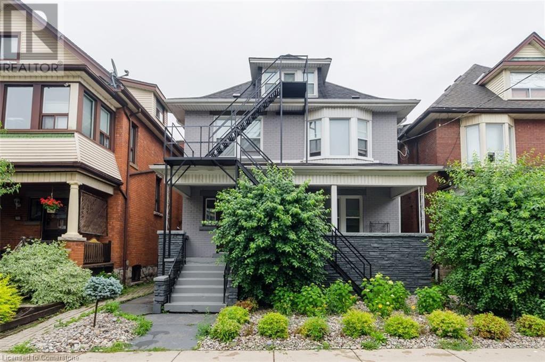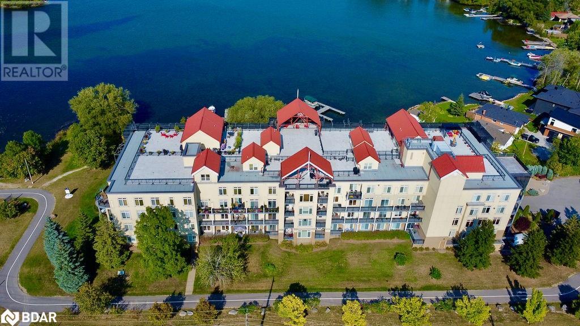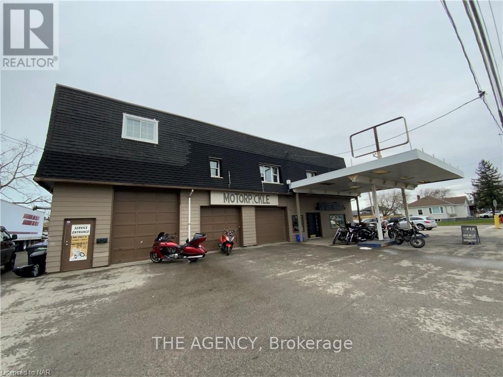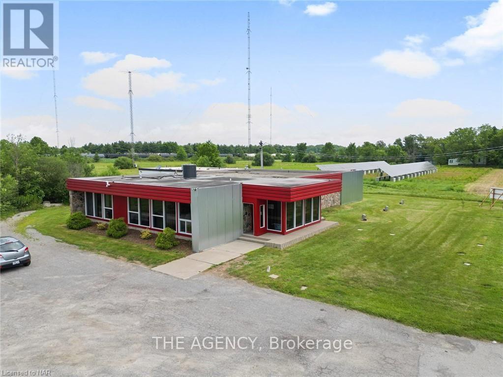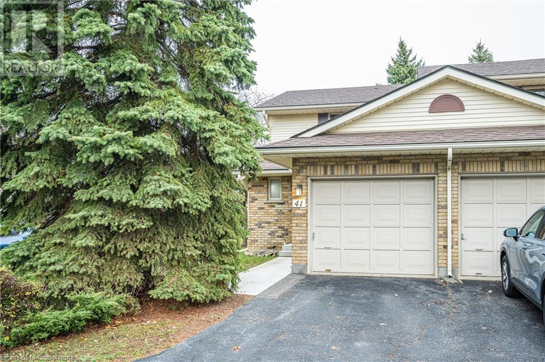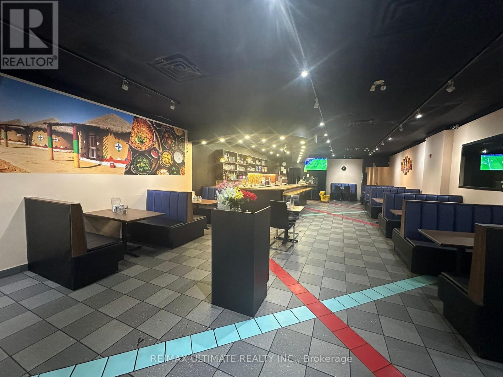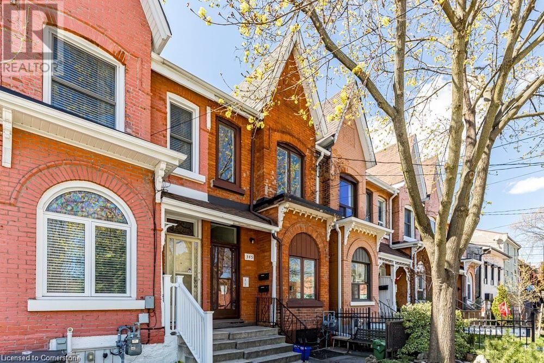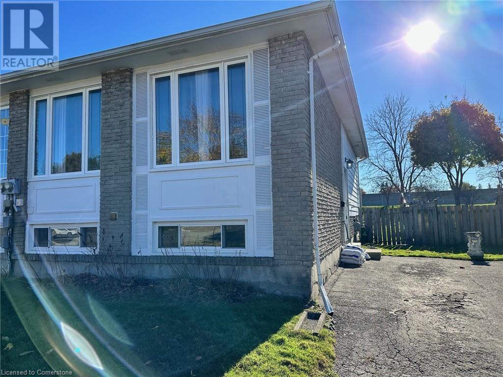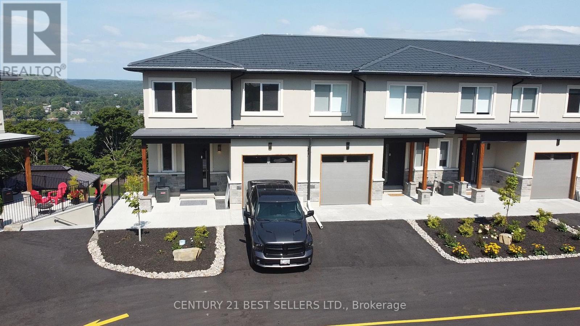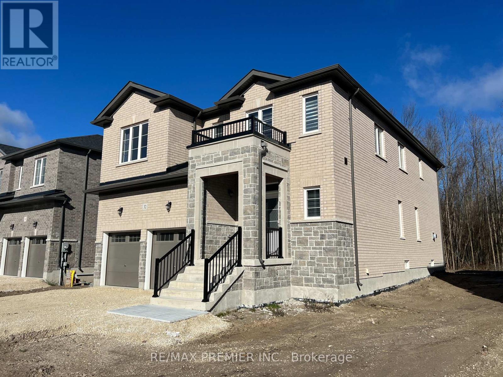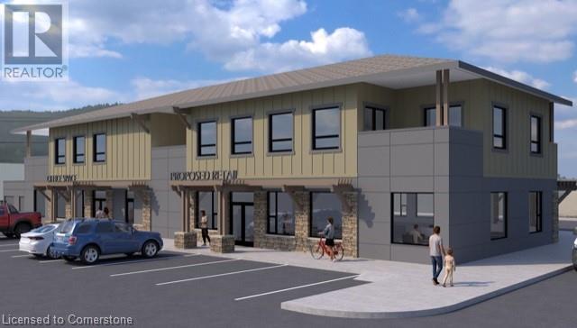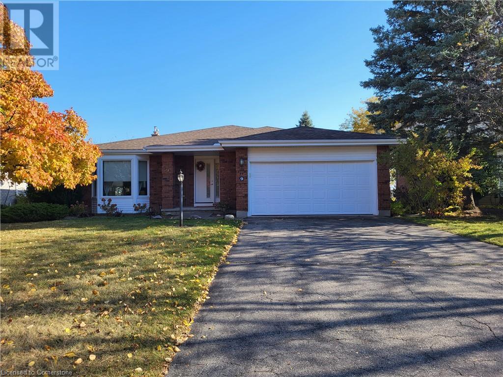113 Minnetonka Road
Innisfil, Ontario
Love Where you Live on this Beautiful Waterfront Property in Big Bay Point! This Double Lot will allow for a much Larger Home or enjoy the level Yard Playing Summer games with your friends and family. Unobstructed Views of Lake Simcoe from every angle of the property and 85 feet of Sandy Beach with a large Dock. This property has a lot to offer including the 4 season Home with Great Room and a cozy fireplace, large Deck and more. Very few properties in Big Bay Point that have lots like this. Book a private showing today and Come see the potential this property has to offer! **** EXTRAS **** Dock (id:58576)
Right At Home Realty
802 - 395 Dundas Street W
Oakville, Ontario
Discover modern luxury living in this brand-new, contemporary 1-bedroom condo located in Oakville's sought-after District Trailside. This thoughtfully designed unit boasts an open-concept layout with high ceilings and a spacious balcony perfect for outdoor relaxation. The sleek kitchen features stainless steel appliances, quartz countertops, and ample storage. Conveniently situated near Highways 407 and 403, GO Transit, and bus stops, this location is a commuters dream. Enjoy the ease of nearby shopping, dining, and access to top-rated schools, all within walking distance. Residents have access to upscale amenities, including a 24-hour concierge, a state-of-the-art fitness center, a luxurious lounge, a party room with a prep kitchen, and landscaped indoor and outdoor spaces with BBQ and seating areas. Additional conveniences include bicycle parking, visitor parking, and a pet washing station. **** EXTRAS **** All existing appliances, digital suite entry lock, in-suite wall pad, electric range & oven, range hood, fridge, built-in dishwasher, microwave, washer, dryer, all existing light fixtures, and window coverings. (id:58576)
Sotheby's International Realty Canada
299 Cundles Road E Unit# 310
Barrie, Ontario
Welcome To The Duckworth! A Quality Built Condo In Barrie's Growing East End Among Many New Amenities Including Grocery Stores, Movie Theatre, Restaurants, Schools, Little Lake And Ideally Located Close To Georgian College, Hwy 400, & RVH Hospital. 3 Bedroom 2 Bathroom Unit For Lease. Kitchen W/ Centre Island & Stainless Steel Appliances. Living Rm Has Walk-Out To Open Balcony Overlooking Elementary School. Bedrooms W/ Closet Space & Large Windows Throughout. New Washer & Dryer. 1 Owned Underground Parking Space & 1 Owned Locker. Bbq's Allowed & Visitor Parking! AAA Tenants Only. No Smoking & No Pets. Application, References, Letter Of Employment, Credit Check Are Mandatory. Tenant To Pay Utilities. Available December 1st! (id:58576)
RE/MAX Hallmark Chay Realty Brokerage
195 Paris Road
Brantford, Ontario
Don’t miss your opportunity to own this well constructed home that offers the possibility for separate living quarters! This spacious backsplit is ideally situated in the sought-after Skyacres Survey, nestled on a large lot. The concrete driveway offers plenty of parking, accommodating up to 4 vehicles, with the added convenience of a garage featuring a drive-through door to the backyard. The covered front porch welcomes you into the tiled foyer with entry closet. The main level features a bright, sunken living room with hardwood floors, high ceilings, & a large bay window. A few steps up, the dining area provides access to the fully fenced backyard through a garden door, complete with a patio, pergola, & separate entrance to the lower level. The eat-in kitchen offers ample cabinetry, counter space, a sky-tube for natural light, & ceramic backsplash. The second level is home to a 4-piece bathroom & 3 generously sized bedrooms, two with new broadloom flooring. One level down from the main floor, you'll find a spacious recreation room with new broadloom & a storage wall. This leads to a bonus room with a connected 3-piece bathroom, offering a variety of potential uses. Just off this room, a hallway provides access to the walk-up to the backyard. Additional living space can be found one level down, featuring an eat-in kitchen, a den, a laundry room, & wine cellar. With its versatile layout, this home is perfect for an in-law suite or separate living quarters, making it ideal for extended family, guests, or potential for an income-generating unit. Located in a desirable neighbourhood, this home is perfect for commuters with quick access to Highway 403, while families will appreciate the proximity to schools, amenities, & recreational areas. Nearby attractions include the Brantford Golf &. Country Club, Glenhyrst Gardens, the Grand River, & scenic walking trails—all just minutes away. Don’t miss the opportunity to explore everything this home & the area have to offer!! (id:58576)
Royal LePage Action Realty
217 Charles Street
Belleville, Ontario
Beautiful 3+1 Bedroom Victorian Duplex. This elegant Victorian home has a rich history and features high ceilings, decorative cornices, deep moldings, and impressive staircases. Property Features: 3 Bedrooms, 1Den, 1 four piece Bathroom, 1 three piece Bathroom, Laundry Machines Included, Stainless Steel Appliances: Fridge, Stove, Microwave, Dishwasher, 1 Parking Space in Driveway, Private Deck and Fully Fenced Yard with Shed, Finished Loft with Exposed Brick Location: Close to Belleville General Hospital, East Hill Park, Corby, and St. Michaels Catholic School. **** EXTRAS **** Two Mini Split Air Conditioner Units Provided *For Additional Property Details Click The Brochure Icon Below* (id:58576)
Ici Source Real Asset Services Inc.
10 Marshview Avenue
Aurora, Ontario
Beautiful 3 Bedroom, 3 Bathroom Townhouse In Sought After Neighborhood of Bayview Meadows, Aurora!Features Hardwood Floors on Main, Open Concept Kitchen /W Centre Island & Builder Finished BasementWith Gas Fireplace. Amazing Location Surrounded By Amenities, Longo's, Superstore, L.A Fitness,Restaurants & More. Minutes To Highway 404, Aurora Go, & Public Transit. (id:58576)
Century 21 Atria Realty Inc.
114 Northgate Drive
Welland, Ontario
Beautiful semi-detached two-story home, currently rented and leased until April 1, 2025. The upper level boasts 3 spacious bedrooms and a four-piece bathroom. On the main floor, you’ll find a bright kitchen and cozy living room, with the dining room creatively converted into an extra bedroom, offering flexible space. The partially finished basement provides additional storage or potential for further development. Recent improvements include a large deck perfect for outdoor entertaining and upgraded windows in 2018, as well as a newer furnace installed in 2019, ensuring comfort and efficiency year-round. (id:58576)
Century 21 Heritage House Ltd
222 Hamilton Road Unit# Unit C
London, Ontario
charming 2-bedroom and 1-bathroom apartments in a side-by-side Triplex available for immediate occupancy. Living/Dining Space W/Open Concept Kitchen W/Breakfast Area. parking for 1 vehicle in the driveway. No pets: no smoking. AAA Tenants required Tenants to obtain their own tenant insurance and internet. (id:58576)
Exp Realty Of Canada Inc
405 - 102 Grovewood Common
Oakville, Ontario
Welcome to the most desirable, boutique style Condominiums in Oakville ! Built with excellence by Mattamy, only 3 years young. Spectacular suite, sun drenched all day long, private balcony with open serene views. Immaculately maintained and seldom occupied by the original owner. Modern, elegant design with warm and inviting layout. Meticulously clean and fully upgraded. Spacious and ready to move in. Features wide panel, scratch resistant laminate floors. Freshly painted with 9"" smooth ceilings. Kitchen with Stainless Steel Appliances, large Centre Island with additional storage, ceramic backsplash, quartz countertops. Premium trim and baseboards. Large windows with lots of daylight. Ideal large Den is perfect for the home office or secondary Bedroom/Nursery. In-suite laundry. Unit comes with owned underground parking spot and locker. Prestigious Neighborhood, close to best schools, shopping, transit, hospital, major Highways and more. **** EXTRAS **** Lots of visitors parking, Bike Storage, Fitness Room, Party Room, Security System. (id:58576)
Royal LePage Signature Realty
16 Julien Avenue
Leamington, Ontario
WALKING DISTANCE TO PUBLIC SANDY BEACH. THIS RENOVATED AND FULLY FURNISHED BUNGALOW HAS 3 BDRMS & 2 BATHS, RENOVATED THRU-OUT. MOVE IN TOMORROW. GREAT INVESTMENT FOR FIRST TIME BUYERS OR A 2ND HOUSE TO GET AWAY FROM THE CITY LIFESTYLE. WALKING DISTANCE TO LAKE ERIE. NEWER ROOF 2019. VINYL WNDWS. MUNICIPAL WATER CONNECTED. (id:58576)
H. Featherstone Realty Inc. - 251
30 Meadowglen Place Place Unit# 314
Toronto, Ontario
Spacious 1-bedroom plus den apartment in the stylish Me Condo building, featuring 2 full bathrooms, 9-foot ceilings, and expansive windows offering breathtaking panoramic views. The den functions as a second bedroom, making this 763 sq ft unit (710 sq ft interior + 53 sq ft balcony) versatile and inviting. Located near Highway 401, University of Toronto, Centennial College, and Scarborough Town Centre, this unit offers unmatched convenience with easy access to public transit. Includes 1 designated parking space that is conveniently the first parking spot next to the elevator doors making unloading the car or carrying groceries easy. Unit also includes 1 storage unit, and access to plentiful building amenities (Media Room, Kids Playroom, Rooftop Deck, Gym, Pool, Games Room, BBQs Allowed, Bike and 24-hour concierge service). The unit is smoke-free and pet-odor-free, perfect for professionals, students, or small families looking for a central location with modern features. (id:58576)
Exp Realty Of Canada Inc
Exp Realty
101 Main Street
Lambton Shores, Ontario
A Remarkable Investment In The Heart Of Thedford, Ontario! Located At A Core Downtown Intersection, Near The County Government Office, This Soon-To-Be-Approved Mixed-Use Development Offers A Rare Chance To Own Property In A Rapidly Growing Community With A Blend Of Commercial And Residential Spaces. This 12,000-Square-Foot Property Features 3 Commercial Units Plus 1 Residential Unit On The Main Floor And 6 Residential Units On The Second Floor Ideal For Capturing The Area's Increasing Demand For Convenient Living And Business Facilities. Thedford's Expanding Community Is Close To Popular Destinations Like Grand Bend Beach And Pinery Provincial Park, Drawing Tourists And Residents Seeking A Relaxed Lifestyle. Surrounded By Top Golf Courses, Wineries, And Just A Short Drive From Major Cities, It's An Attractive Setting For Families, Retirees, And Remote Workers. Lambton County Promotes Growth, Making This Business-Friendly Area Ideal For New Ventures. Local Government Support, Combined With Strong Tourism, Ensures A Steady Demand For Both Residential And Commercial Tenants. This Property Offers Dual-Income Potential With Rental Units And Commercial Spaces In A High-Demand Area ---- An Excellent Investment In An Expanding Ontario Market. **** EXTRAS **** VTB Is Possible. More Details Can Be Provided By Signing An NDA. (id:58576)
RE/MAX Atrium Home Realty
481 Lakeview Dr, West Side Of Town
Kenora, Ontario
Welcome to this exceptional 64x80 two-story commercial building located on the vibrant west side of town. Boasting a spacious showroom on the main floor and a warehouse on the lower level, this property offers over 10,000 sq ft of versatile space for your business endeavors. Key Features: Location: Situated on the high traffic area west side of town Size: 64x80 two-story building Total Space: Over 10,000 sq ft on two levels Land: 20,839 sq ft Showroom: Main floor entry used as a showroom Warehouse: Lower level warehouse Versatility: Most walls are not load-bearing, allowing for easy reconfiguration Exterior: Metal exterior and roof Foundation: Concrete Tenant: Currently, Kenora Flooring Centre occupies this fantastic space, making it an excellent investment opportunity. Endless Possibilities Await! With most walls not load-bearing, the potential for creative redesign and customization is limitless. Whether you want to expand the showroom, reconfigure the warehouse, or transform the space entirely, this property offers the flexibility to meet your business needs. Don't miss out on this rare opportunity to own a prime commercial space in a sought-after location! Contact us today to schedule a viewing. (id:58576)
Century 21 Northern Choice Realty Ltd.
80a Maclennan Avenue
Hamilton, Ontario
Welcome hone to this spacious 1/2 duplex on the MOUNTAIN.**SHARED ACCOMODATIONS WITH THE OWNER **- male owner looking professional roommates. There is a large family room with a lovely, brick fireplace on the main level with hardwood floors that has a 2 piece bathroom close by with easy access to the low maintenance backyard through the patio doors. Upstairs there is e a living room for you to relax that is just off the kitchen that is appointed with granite counter tops and has room for a small table and it has an eat at island. There TWO bedrooms available with shared bathrooms and and laundry on the second floor at 1250.00 each. This home is located on a quiet street and close to all amenities including Limeridge Mall with easy access out of town. Book today for your viewing so you aren't disappointed. (id:58576)
Exp Realty
1333 Shevchenko Boulevard
Oakville, Ontario
RARE 4 Bedroom, 4 Washroom Townhouse with Hardwood Throughout. Large Primary Bedroom with 4 Pce Ensuite with Double Sink, Frameless Glass Shower, and TWO Walk In Closets (His&Hers). EVEN BIGGER 4th Bedroom on Lower Floor with SEPERATE ENTRANCE from the Garage with Walk out to Rear Patio, and Full 3 Pce Ensutie. Perfect for large or Joint Families, with tons of privacy being on different floors and having different entrances. The Upper Floor also features well size 2nd and 3rd bedroom, with 3 piece Washroom, and Full Size Laundry. The Main floor is open concept with an Electric Fireplace and Balcony Access from the Great Room, and a Modern Eat in Kitchen with MASSIVE kitchen Island in the Centre perfect for barstools, with a Double Undermount Sink. Prime location Right Next to the Oakville Hospital, Close to all amenities Shopping, Grocery, Restaurants, Schools, Parks, Trails, highways 407 and 403. ENITRE PROPERTY, including Unfinished Basement perfect for Rec room. **** EXTRAS **** Stainless Steel fridge, stove, dishwasher. Washer/ dryer. Doorbell camera, Google Nest Thermostats, Electric Fireplace and Garage Door Opener. (id:58576)
Welcome Home Realty Inc.
58 Elmwood Avenue
Welland, Ontario
WELCOME TO ELMWOOD AVE IN WELLAND. A meticulously well maintained home on a wide 67' lot with massive concrete driveway and a detached 2 car garage with hydro. The home itself has a 3 bedroom, 1.5 bath, 2 kitchens, recroom, hardwood floors, central air, fenced yard and more. Located on a mature, tree lined street just minutes away from the Welland Recreational Canal for canoeing, paddle boarding, kayaking, swimming, walking trails and even a skate park. All amenities including shopping and food outlets are nearby as well. A great place to retire or start that new family...book your personal tour today! (id:58576)
The Agency
95 Spadina Avenue
Hamilton, Ontario
Turn-Key, Cash flow positive 4 plex in south Stipley! This legal non-conforming triplex is set up as four self-contained rental units. The property features triple rear parking and in-suite laundry for all units, adding to its appeal for tenants. It generates a strong annual gross rental income over $55,000. The unit mix includes a spacious main-floor 2-bedroom/1 bath, 2nd floor is 2 bed/1 bath, attic is 1 bed/1 bath and basement 1 bed/1 bath. All units except the basement are separately metered, with tenants responsible for their own hydro. Units recently renovated with granite countertops and stainless steel appliances in kitchens. Location is A+ with a walk score of 89. Close to all amenities, schools, parks, hospitals, and more. It is steps from public transit and close to the future LRT route, and offers easy access to and from the downtown core. this turn-key opportunity offers hassle-free management and huge potential for appreciation. Don’t miss out—schedule your showing today! (id:58576)
Rock Star Real Estate Inc.
95 Spadina Avenue
Hamilton, Ontario
Turn-Key, Cash flow positive 4 plex in south Stipley! This legal non-conforming triplex is set up as four self-contained rental units. The property features triple rear parking and in-suite laundry for all units, adding to its appeal for tenants. It generates a strong annual gross rental income over $55,000. The unit mix includes a spacious main-floor 2-bedroom/1 bath, 2nd floor is 2 bed/1 bath, attic is 1 bed/1 bath and basement 1 bed/1 bath. All units except the basement are separately metered, with tenants responsible for their own hydro. Units recently renovated with granite countertops and stainless steel appliances in kitchens. Location is A+ with a walk score of 89. Close to all amenities, schools, parks, hospitals, and more. It is steps from public transit and close to the future LRT route, and offers easy access to and from the downtown core. this turn-key opportunity offers hassle-free management and huge potential for appreciation. Don’t miss out—schedule your showing today! (id:58576)
Rock Star Real Estate Inc.
182 Commercial Street
Welland, Ontario
Modern New Build with Duplex Potential Ideal Investment Opportunity Meticulously designed home boasting 1,260 square feet of stylish and functional living space.Perfectly suited for homeowners or investors, this property offers a unique opportunity to create a separate basement unit with its own private entrance perfect for rental income or multigenerational living.Key Features: Bright and Spacious Layout: An open-concept design with modern finishes, maximizing every square foot.Turnkey Condition: Brand-new construction with premium materials and attention to detail throughout. Basement Duplex Potential: Fully framed for a secondary unit, featuring a private entrance, a separate electrical panel and meter, and the potential to generate rental income that could help pay your mortgage. Energy-Efficient Design: Built with efficiency in mind to keep utility costs low.Convenient Location: Nestled in a desirable neighborhood close to schools, parks, shopping,and public transit.Whether youre looking for a cozy family home or an investment with income potential, this property checks all the boxes. Dont miss out schedule your showing today!Builder can build the 980 sqft lower level dwelling for a fee, rough ins are already included. (id:58576)
Sutton Group - Summit Realty Inc.
30 - 215 Boullee Street
London, Ontario
Excellent House In An Excellent Location For All Everyone. Ready To Move In The Cozy Home In Good Neighborhood. Close To Everything, Supermarket, Banks, Malls, Western University And Fanshawe College. **** EXTRAS **** Fridge, Stove, Washer, Dryer, Fireplace, All Electric Light Fixtures And All Window Coverings. (id:58576)
Ipro Realty Ltd.
140 Cedar Island Road Unit# 410
Orillia, Ontario
Welcome to this stunning 2-bedroom penthouse condo, perfectly situated on the shores of Lake Couchiching at Elgin Bay Club. Boasting an expansive 1861 sq. ft. of open-concept living, this luxurious home offers a harmonious blend of style, comfort, and functionality, with captivating views from your own rooftop patio. As you enter, the bright and airy living space invites you in, showcasing gleaming hardwood floors throughout. The chef-inspired kitchen features high-end upgrades, ideal for both cooking and entertaining. The spacious primary suite is a true retreat, complete with a generous walk-in closet and a spa-like ensuite bath. A second bedroom provides ample space for guests or family, while the second full bath offers convenience and elegance. A versatile main floor den presents an ideal space for a home office, library, or cozy reading nook. Upstairs, a flexible loft space awaits—perfect as an office, third bedroom, or sunroom. Step outside to your private rooftop patio, where you can soak in the breathtaking views of Lake Couchiching, offering the perfect backdrop for peaceful mornings or vibrant evenings. This property comes with 2 parking spaces (one underground and one outside) and a dedicated boat slip for your boat! Conveniently located just a short walk along the Lightfoot Trail to Downtown Orillia dining and shopping and beautiful Couchiching Beach Park! Experience the perfect balance of serene lakeside living and contemporary luxury at Elgin Bay Club. This penthouse condo is an opportunity you won’t want to miss. (id:58576)
RE/MAX Right Move Brokerage
496 Main Street W
Port Colborne, Ontario
Solid net include from this mixed use residential/commercial building that includes 3 residential (2-2bedroom and 1-1 bedroom) and 2 commercial units (both currently rented by same tenant). Fully rented. Lots of updates in the to the building over the years. Environmental Phase 1 completed by previous owner. Prime location on a high traffic street. Near all amenities including shopping, restaurants, lake and downtown. (id:58576)
The Agency
860 Forks Road
Welland, Ontario
Exciting Opportunity! Prime Location Home to Legendary GIANT FM Radio Station Up for Grabs!\r\n\r\nAttention Investors and Entrepreneurs! Get ready for a once-in-a-lifetime chance to own this impressive 5000+ sqft building sitting on a sprawling 23-acre lot. This property is currently home to the renowned GIANT FM radio station, but guess what? The station is relocating, leaving this incredible space ripe for the taking!\r\n\r\nWith numerous possibilities for this gem of a property, the sky's the limit! Redevelopment dreams come true, anyone? \r\n\r\nBut wait, there's even more! The solar panels are staying, adding an extra touch of allure and practicality to this fantastic deal (full details available with the listing broker).\r\n\r\nThe former AM Towers will be removed from the site.\r\n\r\nThe station owners might consider renting the building back for a brief period until their new station home is ready. Talk about an opportunity to be a part of something big!\r\n\r\nRemember, all appointments and walkthroughs can be scheduled during regular business hours, but better act fast - they may require 48 hours' notice. Don't wait for this golden chance to slip through your fingers! (id:58576)
The Agency
375 Kingscourt Drive Unit# 41
Waterloo, Ontario
Fantastic townhouse located right next to Conestoga Mall. This end unit home features 2 large bedrooms and 2 bathrooms. Main floor and all bedrooms are carpet free. Master bedroom has a large walk-in closet. Second floor bathroom features walk-in shower with sliding door. Basement has a finished rec room. There is a single car garage and single car driveway. Backyard is fenced for privacy. New water softener. It is minutes away from LRT and parks, with easy access to highway. (id:58576)
Solid State Realty Inc.
650 Frontenac Crescent
Woodstock, Ontario
This charming 2-storey residence, featuring 3+1 bedrooms and 3 bathrooms, is ideally located in a family-friendly neighborhood surrounded by numerous amenities in the beautiful city of Woodstock. Large Master Bedroom: with a 3-piece ensuite, walk-in closet, and a second closet other Bedrooms: 2 additional bedrooms on the upper level with access to a 3-piece main bath. Main Living Area: Open concept, large kitchen, vaulted ceilings, iron spindles, patio doors leading to a 10x10 deck overlooking the walk-out area of Basement: Walk-out basement featuring one bedroom, a second kitchen, and a full bathroom Included Extras:All Electric Light Fixtures (ELFs) 2 refrigerators, 2 stoves, dishwasher, washer, and dryer Systems and Utilities: Hot Water Tank & Softener (2021, rental, approx. $52/month) Air Conditioner (2020)Furnace (2021) Attach Schedule B & Form 801 with offers. Seller does not guarantee the retrofit status of the basement. (id:58576)
Everest Realty Ltd.
2822 Stevensville Road
Fort Erie, Ontario
Investors and developers! Great opportunity in a prime location just south of Niagara Falls, in a sought after area of Stevensville, on the main road and close to QEW highway interchanges. 100 feet of frontage and located in amongst fast food restaurants, retail shopping, a garden center and across from a major Niagara attraction (Safari Niagara). C3 Highway Commercial zoning permitted uses include - car wash, clinics, banks, eating establishments, hotels, nursing homes, pharmacies, taverns and more. Gas, Hydro, Town water and Sewer available. (id:58576)
RE/MAX Niagara Realty Ltd
452 - Pt1a Ferndale Avenue
Fort Erie, Ontario
TO BE BUILT - Custom 2-storey home with 2360 sq ft of above-ground living space, 4 bedrooms and 3 bathrooms. Interior features include 9ft ceilings in the great room with gas fireplace, kitchen with island breakfast bar, dinette with sliding doors to the backyard, main floor mud room with laundry and a 2pc powder room. The second level features a primary bedroom that has a 5pc spa-like bathroom including a soaker tub and double sinks, a spacious walk-in closet, 3 more bedrooms, and a 4pc bathroom. Outside you will find a 3-car garage with inside entry and drive-thru front and back facing roll up doors to the backyard, seeded yard, and a double wide driveway with gravel. List price is the starting price for a Centurion Building Corp 2-storey home, not including a finished basement and other upgrades. There’s still time for the buyer to select some features & finishes and other models to choose from and the home can be built on Part 1 or Part 2. Located within walking distance are two elementary schools, a high school, Ferndale Park, the Leisureplex arenas and community centre complex, and Crescent Beach on Lake Erie’s shore. (id:58576)
RE/MAX Niagara Realty Ltd
452 - Pt2b Ferndale Avenue
Fort Erie, Ontario
TO BE BUILT - Custom raised bungalow with 1441 sq ft of main floor living space, 2 bedrooms and 2 bathrooms. Interior features include cathedral ceilings in the living room, dining room and kitchen with island breakfast bar and sliding doors to the back deck. The primary bedroom has a 5pc spa-like ensuite bathroom including a soaker tub and double sinks, and spacious walk-in closet, a 2nd bedroom, 4pc bathroom and laundry closet. Outside you will find a 2-car garage with inside entry, seeded yard, 13’x14’5” deck and a double wide driveway with gravel. The List Price is the starting price for a Centurion Building Corp bungalow, not including finished basement and other upgrades. There’s still time for the buyer to select some features & finishes; other models to choose from and the home can be built on Part 1 or Part 2. Located within walking distance are two elementary schools, a high school, Ferndale Park, the Leisureplex arenas and community centre complex, and Crescent Beach on Lake Erie’s shore. (id:58576)
RE/MAX Niagara Realty Ltd
452 - Pt2a Ferndale Avenue
Fort Erie, Ontario
TO BE BUILT - Custom bungalow with 1400 sq ft of main floor living space, 2 bedrooms and 2 bathrooms. Interior features include 9ft ceilings, a kitchen island with breakfast bar, dining room sliding doors to access the backyard, primary bedroom with 3pc ensuite and walk-in closet, a 2nd bedroom or office, 4pc bathroom and laundry room. Outside you will find a 2-car garage with inside entry, seeded yard, front porch and a double wide driveway with gravel. The List Price is the starting price for a Centurion Building Corp bungalow, not including finished basement and other upgrades. There’s still time for the buyer to select some features & finishes; other models to choose from and the home can be built on Part 1 or Part 2. Located within walking distance are two elementary schools, a high school, Ferndale Park, the Leisureplex arenas and community centre complex, and Crescent Beach on Lake Erie’s shore. (id:58576)
RE/MAX Niagara Realty Ltd
452 - Pt1b Ferndale Avenue
Fort Erie, Ontario
TO BE BUILT - Custom bungalow with 1100 sq ft of main floor living space, 2 bedrooms and 2 bathrooms. Interior features include 9ft ceilings, a kitchen island with breakfast bar, dining room sliding doors to access the backyard, primary bedroom with 3pc ensuite and walk-in closet, a 2nd bedroom or office, 4pc bathroom and laundry room. Outside you will find a 2-car garage with inside entry, seeded yard, front porch and a double wide driveway with gravel. The List Price is the starting price for a Centurion Building Corp bungalow, not including finished basement and other upgrades. There’s still time for the buyer to select some features & finishes; other models to choose from and the home can be built on Part 1 or Part 2. Located within walking distance are two elementary schools, a high school, Ferndale Park, the Leisureplex arenas and community centre complex, and Crescent Beach on Lake Erie’s shore. (id:58576)
RE/MAX Niagara Realty Ltd
120 Princess Street
Kingston, Ontario
An exceptional opportunity awaits with this premier dine-in restaurant located on a busy downtown street in Kingston. Ideally positioned with two major hospitals situated behind it, the restaurant is within walking distance of the Royal Military College and Queen's University, making it a convenient spot for students, staff, and visitors. The location is also perfect for summer tourists, as its just a short walk from the 1000 Islands ferry pick-up point. Being in the heart of downtown, the restaurant benefits from a high volume of walk-in traffic. Spanning 2,200 sq ft, this spacious restaurant offers a seating capacity for 60 guests and LLBO Licensed, allowing you to offer a variety of alcohol and other beverages to complement your menu. Such a large space is a rare find in downtown Kingston, making this a unique and valuable opportunity. As a non franchise business, you have the freedom to create and adapt the menu to suit your vision without any restrictions and royalty fees. Whether you're an experienced restaurateur looking to expand or an entrepreneur ready to make your mark, this turnkey operation provides the perfect platform for success. Don't miss out on owning a prime piece of Kingston's vibrant dining scene. (id:58576)
RE/MAX Ultimate Realty Inc.
345 Macnab Street N Unit# Upper
Hamilton, Ontario
Brand new Hamilton apartment for rent in the vibrant North End neighbourhood. Have a chance to live in a completely restored 1900 Victorian townhome walking distance from Bayfront Park, West Harbour Go, Pier 8 redevelopment and James Street N. Currently vacant and ready to welcome new tenants. $1,950/month with utilities included. No additional costs. Comes with parking and laundry. Apartment features large bedroom with open concept living/dining room. Kitchen features all new appliances (stove on order). Windows in every room allowing for a fresh, bright, comfortable space. Private walk-out balcony off the kitchen perfect for BBQ and outdoor living. Don't miss out on this incredible opportunity. (id:58576)
RE/MAX Erie Shores Realty Inc. Brokerage
61 Roman Crescent
Brantford, Ontario
Recently Renovated Semi-Detached Raised Bungalow Set Back Far From the Road with a Huge Front Yard, on a Huge Deep lot 30x205 Feet in the Prestige Myrtleville Neighborhood in Brantford! 4 Spacious Bedrooms + A 2nd Living Room in the Finished Lower Level, 1.5 Bathrooms, Extra Long Driveway Accommodating 3 Cars Easily! New Flooring, New Paint, New Fixtures, Move-in Ready! Walk-to an Oversized Deck with an Additional Concrete Patio on Ground Area. Quiet Neighborhood with Great Neighbors. Side Entrance to the Home, When you Enter You Either Go Down or Up, Very Convenient! The Backyard Has a Hill Separating it into Two, Creating a Back Area Great for Shed Storage. Don't Miss Out on This One! (id:58576)
Right At Home Realty Brokerage
N/a Part 2 Firelane 3
Port Colborne, Ontario
BUILDING LOT with WATER VIEWS - Build your dream home and enjoy living near the lake on the desirable Firelane 3 in Port Colborne. Just steps away from one of Lake Erie’s finest beaches – where you can watch the sunset, cool off in the lake or launch your paddleboard at the end of Pinecrest Rd. Lot has pre-approved septic and complete archaeological study. The slope of the land lends itself to a slab on grade house complete with a rooftop patio for quiet afternoons amongst old growth trees with an unobstructed view of the lake.The proposed house design is for a 2,040 sq ft which could include the rooftop patio and be finished in any style. Archaeological & Hydrogeological Assessments have been completed. Located steps away from the Lake Erie access at the end of Pinecrest Rd, which is great for sunset photos, skipping stones, paddleboarding or cooling off in the lake. Easy access to Hwy 3, 140 and 406. 5-minute drive to downtown Port Colborne’s shops, restaurants services and the Welland Canal. 20-minute drive to the Peace Bridge to USA and 90 minutes to Toronto. (id:58576)
RE/MAX Niagara Realty Ltd
624-Pt Lt 1 Daytona Drive
Fort Erie, Ontario
50'x120' Building lot in the heart of Crescent Park in Fort Erie. Driveway access from Lakeside Rd right-of-way easement - Part 3 on Severance Sketch. Located within walking distance are two elementary schools, a high school, the Leisureplex arenas and community center, Ferndale Park with a splash pad and soccer fields and the shores of Lake Erie. There are plenty of stores, restuarants and amenities along Garrison Rd / Hwy #3 as well as access to the QEW highway to Niagara Falls, Toronto and the Peace Bridge to USA. (id:58576)
RE/MAX Niagara Realty Ltd
N/a Part 1 Firelane 3
Port Colborne, Ontario
BUILDING LOT - Build your dream home and enjoy living near the lake on the desirable Firelane 3 in Port Colborne. Just steps away from one of Lake Erie’s finest beaches – where you can watch the sunset, cool off in the lake or launch your paddleboard at the end of Pinecrest Rd. Lot has pre-approved septic and complete archaeological study. The slope of the land lends itself to a slab on grade house complete with a rooftop patio for quiet afternoons amongst old growth trees with an unobstructed view of the lake. The proposed house design is for a 2,040 sq ft which could include the rooftop patio and be finished in any style. Archaeological & Hydrogeological Assessments have been completed. Located steps away from the Lake Erie access at the end of Pinecrest Rd, which is great for sunset photos, skipping stones, paddleboarding or cooling off in the lake. Easy access to Hwy 3, 140 and 406. 5-minute drive to downtown Port Colborne’s shops, restaurants services and the Welland Canal. 20-minute drive to the Peace Bridge to USA and 90 minutes to Toronto. (id:58576)
RE/MAX Niagara Realty Ltd
C - 532 Sunnydale Place
Waterloo, Ontario
*RENTAL INCENTIVE - Receive 1 MONTH FREE RENT When Signing 13-Month Lease Term* Enjoy Convenience & Modern Living At 532C Sunnydale. Beautifully Renovated, Bright, Open-Concept 4 Bedroom, 2 Bathroom Suite Spanning Just Over 1,000 SF. Suite Boasts Like-New Laminate Flooring & Quality Finishes Throughout. Offering Open Concept Living, Dining, & Kitchen On The Main Floor W/ Powder Room & Walkout To Rear Yard & Patio Area. Upper Level Boasts 4 Spacious Bedrooms & A 4pc. Bathroom. Modern Kitchen w/ Full-Sized Stainless Steel Appliances, Stone Counter Tops & Designer Subway Tile Backsplash. Basement Is Unfinished But Offers Ample Storage & Ensuite Laundry. Conveniently Located Close To The University Of Waterloo, Shopping Malls, Restaurants, and Entertainment, Commuter Friendly w/ Public Transit & Major Highways Both Easily Accessible -- Parks &Trails At Your Doorstep, Your Ideal Place To Call Home. **** EXTRAS **** All Light Fixtures Included. Full Sized, Stainless Steel Kitchen Appliances. Ensuite Laundry [Basement]. Tenant to Pay Hydro & Gas. 1 Surface Parking Space Included. (id:58576)
Psr
301 - 400 William Graham Drive
Aurora, Ontario
Welcome to the Meadows of Aurora! Aurora's finest Senior Lifestyle community, dedicated to cultivating relationships that allow seniors(55+) to live together. With a state-of-the-art resort style facility located on 25 acres, enjoy your retirement surrounded by lush greenery in a building with amenities not found elsewhere. Living in the Meadows is an experience unparalleled, featuring a full activity calendar with exciting exercise classes, game days, movie screenings and more, entertainment is plentiful with the plethora of amenities provided (see Extras for list). This spacious 2 bed, 2 bath, suite, 1052 sq ft. provides a great floor plan that assists with seamlessly transitioning into senior living. This unit features a spacious kitchen with plenty of cupboard and countertop space, full stainless steel appliances, and a walkout to your beautiful patio space. Unit comes with underground parking spot and locker. Maintenance fees include property taxes, water, heat/ac. Monthly costs paid directly by the Purchaser: Hydro based upon individual usage. $110 Communication Package, telephone, TV & Internet. $75 Amenity fee for the upkeep of all amenities. **** EXTRAS **** Amenities include: Activity Room, Party Room, Family Lounge, Games Room, Meadows Cafe, Arts and Crafts Room, Pickle Ball Court, Library, Outdoor Patio Lounge and BBQ, Fireside Lounge, Hair Salon, Fitness Center, Car Wash and many more! (id:58576)
Keller Williams Realty Centres
15-2 Horizon Lane
Huntsville, Ontario
Stunning location, enjoy the beauty of Muskoka. You are overlooking the serene waters of Hunters Bay. Short distance to Muskoka's beautiful Arrowhead Provincial Park. Spectacular unit, 1 BDRM plus den (could be converted to 2 BDRM), over 1,250 Sq FT offers impressive layout, impeccable-designed kitchen with custom-made cabinets and high-quality quartz countertops, stainless steel high-efficiency appliances with extended 10-year warranty, high-quality vinyl floors throughout the unit. Large Italian porcelain tiles in the kitchen, bathrooms, and foyer. This Unit bathroom is handicap accessible with bathroom door 36 Inches wide. Custom-made millwork in the foyer and bedroom closets. Gated community with custodian on the site. Modern design, stylish townhomes designed for contemporary living. Community living; Embrace the warmth of a vibrant community in Huntsville. Proximity to amenities; Enjoy convenient access to an outdoor gym, BBQ, rest areas, walking trails, mini gold course and more! **** EXTRAS **** shows extremely well as it is a brand-new complex surrounded by the magnificent views of the Hunters Bay and Ravine. Convenient location close to HWY 400 exit. (id:58576)
Century 21 Best Sellers Ltd.
54 Wardlaw Avenue
Orangeville, Ontario
Look no further!! Don't miss this gem in the neighbourhood. Location! Location! This Stunning detached home is move in ready and situated in a very desirable neighborhood. this Home features A spacious layout, Family sized eat-in kitchen, 4 generous sized bedrooms, 1 bedroom in the basement and 4 cars parking. Freshly painted, Close to all major amenities including highways, schools,shopping and much much more! (id:58576)
RE/MAX Realty Services Inc.
1014 - 100 Eagle Rock Way
Vaughan, Ontario
Welcome to luxury living in the heart of Maple at Go2 Condos, where this stunning1-bedroomcondo awaits with 1 parking and locker included. Perfect for first-time buyers, downsizers, or investors! This unit boasts upscale finishes, including a gourmet kitchen, quartz countertops, and stainless steel appliances. The 10th-floor location offers breathtaking South views, 10-foot ceilings, and floor-to-ceiling windows, filling the space with natural light. The 100sqftprivate balcony and open-concept living area provide ample space for relaxation and entertainment. With modern laminate flooring, an elegant4-piece bathroom this condo has it all. Its unbeatable location, just steps from Maple Go Station, groceries, banks, dining, shops, highways, Hospital and parks - Makes it the ultimate prime investment opportunity. (id:58576)
RE/MAX Premier Inc.
507 - 42 Bridgeport Road E
Waterloo, Ontario
This stunning 2-bedroom, 2 full washroom, 1,016 sqft PENTHOUSE offers a spacious layout and exceptional features, including a private 110 sq. ft. Terrace balcony with unobstructed, panoramic views. The Unit features a PRIVATE ELEVATOR that takes you straight into the condo. The unit boasts 10-ft ceilings throughout, hardwood flooring throughout, and floor-to-ceiling windows that flood the living and dining areas with natural light, plus a walkout to the terrace. Bright, airy, and meticulously designed, this rare unit is perfect for executives or couples seeking luxury living. Additional highlights include two parking spaces and a generously sized storage room conveniently located near the unit entrance on the 5th floor. Don't miss out on this unique opportunity - one of the most sought-after units in the building! **** EXTRAS **** GAS BBQ HOOKUP ON TERRACE, 2 PARKING SPOTS AND LARGE STORAGE LOCKER ON 5TH FLOOR WITH ACCESS FROM THE UNIT (id:58576)
Alloway Property Group Ltd.
222 - 395 Dundas Street W
Oakville, Ontario
Never Lived In, Brand New Modern Condo Apartment With Abundant Natural Light. Featuring an open-concept layout, This Unit Includes 1 Bedroom Plus Den And 2 Bathrooms. The Spacious Living Area Showcases High-End Finishes, Vinyl Flooring, And A 9 Ceiling. The Kitchen Is Equipped With SleekStainless Steel Appliances And A Kitchen Island Topped With Quartz Countertops. Step Out Onto The101 Sq. Ft. Balcony For A Breath Of Fresh Air. Ideally Situated Near Highways 407, 403 & GoTransit. Just A Short Walk To Various Shopping And Dining Options And close to The Best Schools In The Area. Bus Stop Directly In Front Of The Building For The Primary Dundas Bus Network, With Two Additional Neighborhood Bus Routes Within A 100-Meter Walk!. **** EXTRAS **** 24 Hour Concierge, Fitness Room; Lobby, Lounge, Multi-Purpose Room(S) With Preparation Kitchen; Indoor And Outdoor Landscaped Amenity Areas; Washing Station; Bicycle Parking Spaces; And Visitor Parking Spot. (id:58576)
Royal LePage Signature Realty
211 - 395 Dundas Street W
Oakville, Ontario
Never Lived In, Brand New Modern Condo Apartment With Abundant Natural Light. Featuring A concept layout, This Unit Includes 1 Bedroom Plus Den And 2 Bathrooms. The Spacious Living Area Showcases High-End Finishes, Vinyl Flooring, And A 9 Ceiling. The Kitchen Is Equipped With SleekStainless Steel Appliances And A Kitchen Island Topped With Quartz Countertops. Step Out Onto The102 Sq. Ft. Balcony For A Breath Of Fresh Air. Ideally Situated Highways 407, 403 & Go Transit, Just A Short Walk To Various Shopping And Dining Options And Close To best schools In The Area. Bus Stop Directly In Front Of The Building For The Primary Dundas Bus Network, With Two Additional Neighborhood Bus Routes Within A 100-Meter Walk!. **** EXTRAS **** 24 Hour Concierge, Fitness Room; Lobby, Lounge, Multi-Purpose Room(S) With Preparation Kitchen; Indoor And Outdoor Landscaped Amenity Areas; Washing Station; Bicycle Parking Spaces; And Visitor Parking Spot. (id:58576)
Royal LePage Signature Realty
32 Amber Drive
Wasaga Beach, Ontario
Detached Brand new build home with approx 3041 sqft plus a full size basement, Sits in the heart of Wasaga Beach community, lots of natural sunlights, Spacious layout, 4 Bedrooms plus 2 offices, fireplace, Laundry room, Back onto greenbelt. walking trail, home finished with many upgrades by builders, 9 feet ceiling on main floor, Upgraded Lighting Fixutres, Mechanical Garage Door openers, Central A/C, Modern finishing, full high-end stainless steel appliances, granite kitchen counter-top, additional kitchen cabinets, Hardwood floor on main floor. 2-car Garage plus private double driveway. Close to all amenities, Supermarkets, shopping plazas, restaurants. Short distance to the famous Wasaga Beach. (id:58576)
RE/MAX Premier Inc.
Unit 1 - 10 Bannister Road
Barrie, Ontario
Live in This Stunning 2-Bedroom Basement Apartment!This newly built, modern basement unit is perfect for a single professional, a couple, or a small family. Featuring high ceilings, contemporary light fixtures, and durable laminate flooring throughout (no carpet for easy maintenance and allergy-friendly living), this home offers both comfort and style. **** EXTRAS **** Appliances Included: Fridge, stove, dishwasher, separate washer, and dryer. Central Air & Separate Heat Controls: Enjoy customizable comfort year-round. Parking: Includes one driveway space. (id:58576)
RE/MAX Realty Services Inc.
210 Dundurn Street S
Hamilton, Ontario
Vacant land in a vibrant location with C6 zoning, presenting many options for the perfect Investment. Extensive work has been done of this property, including the demolition of the original building. The site has undergone backfill and land works, including tree removals and grading, resulting in a clean canvas ready for development. All utilities have been removed and brought to the street for easy access. Impressive infrastructure upgrades have been completed, with new 6 sanitary and storm sewers installed and capped off for future use. Additionally, a new 2 water service has been brought into the property and capped off at the shut-off point. A temporary hydro pole and service are already available on-site, facilitating construction activities. To assist with excavation, a de-watering well is conveniently located on-site. Moreover, a Phase 1-2 Environmental has been completed for both Commercial or Residential development. Engineered plans are available, including de-watering plans, survey, a construction management plan for excavation, and geotechnical reports. these resources can be requirements. Don't miss out on this exceptional opportunity to aquire vacant land with significant pre-development groundwork already completed. (id:58576)
RE/MAX Escarpment Realty Inc.
9 Tinatawa Court Unit# Lower
Kitchener, Ontario
This newly renovated lower-level walk-out suite backs onto the scenic Walter Bean Grand River Trail and is situated on a friendly court in charming Chicopee. You'll love watching the sun rise over the endless views of roof tops and the Grand River flats! An abundance of natural light floods the open concept area, and you'll enjoy not one, but TWO walkouts-one from the main living area and the other from the one bedroom! Offering 2 bedrooms plus a den and a 3pc bathroom, a brand-new kitchen, private laundry facilities, and two tandem parking spots on a dedicated side of the driveway. Available starting November 1st, this carpet-free unit boasts laminate flooring, open concept floor plan and ample storage. Utilities are included. Conveniently located with easy access to Highway 8 and the 401, as well as schools, grocery stores, banking, Fairview Mall, public transit, and Chicopee Ski Hill. Don’t miss out on this fantastic opportunity! (id:58576)
Chestnut Park Realty Southwestern Ontario Ltd.



