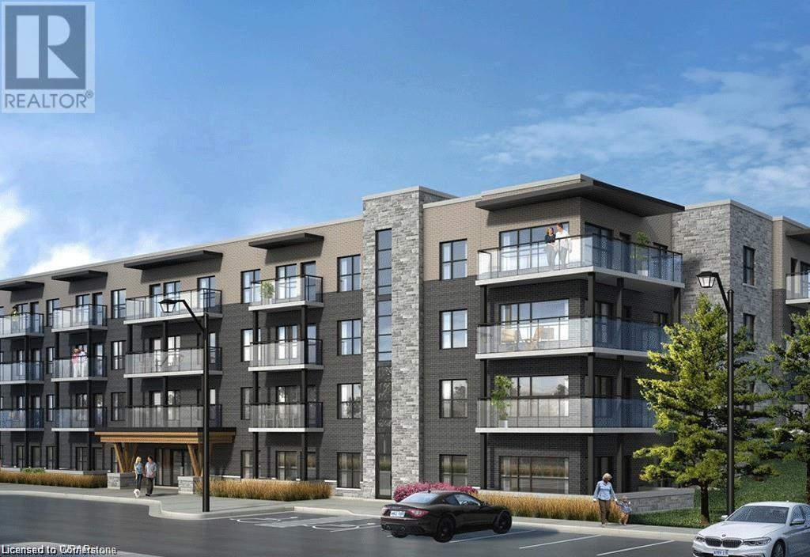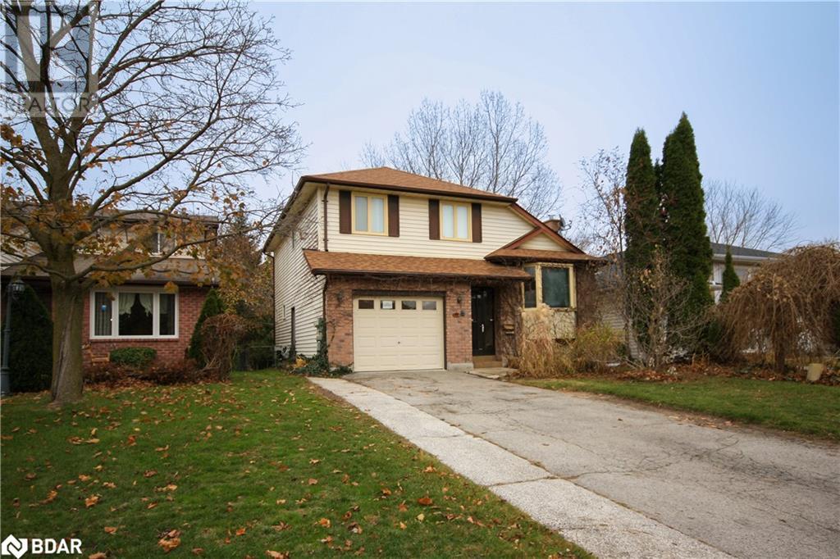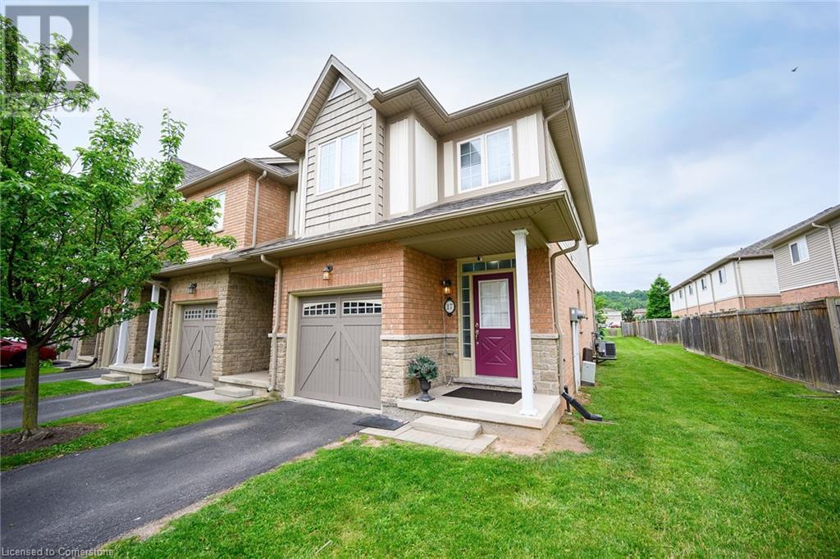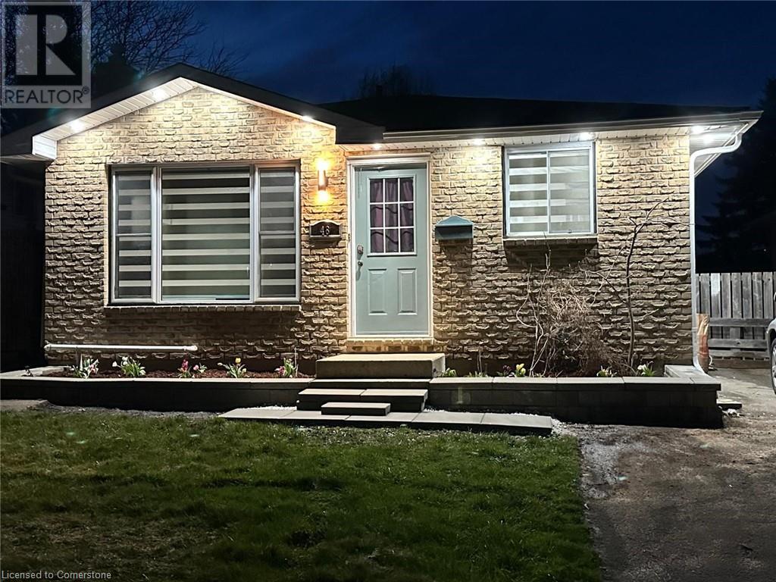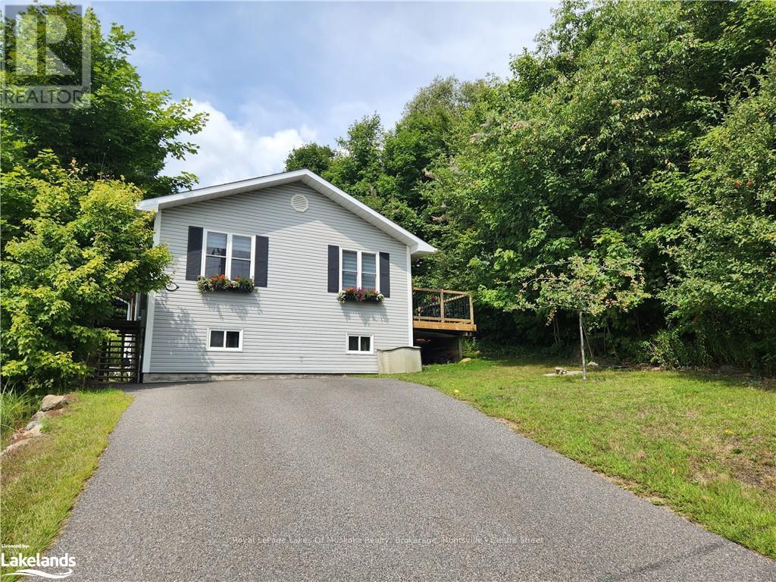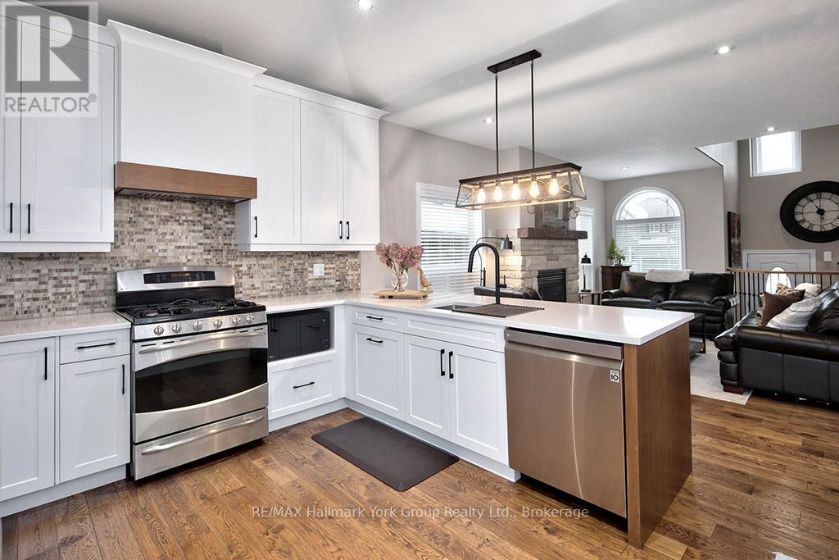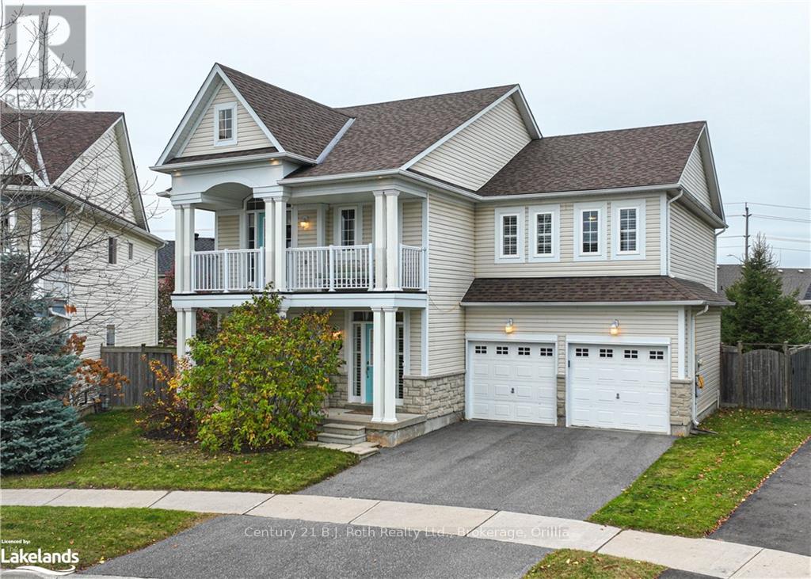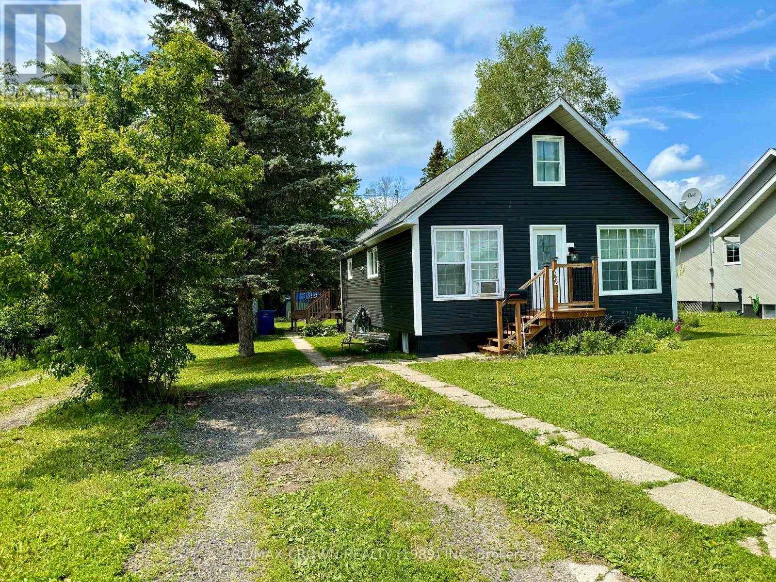721 - 395 Dundas Street W
Oakville, Ontario
Modern Living in Oakville, Built by District. 646 square feet complemented by a spacious balcony. 1-bedroom plus den, which can easily serve as an extra bedroom, office or nursery! Open style kitchen with island, stainless steel appliances and neutral tones. Two full bathrooms and a stacked washer and dryer that conserve both energy and water. Take advantage of the amazing building amenities- 24-hour concierge service, parcel storage, and a dedicated mail room, impressive double-height fitness center, which includes a private yoga and pilates studio, Party room complete with a catering kitchen, lounge area, games room, and a cozy fireside lounge bar. With abundant visitor parking and secure bicycle storage, this condo truly meets all your needs. Advanced AI technology integrated throughout the building, including smart door locks and security features. Luxury living, unmatched amenities and breathtaking views! (id:58576)
Royal LePage Real Estate Services Ltd.
3 Lockton Street
Whitby, Ontario
Welcome Home to a Stunning 2 Bedrooms + 1 Bathroom FURNISHED basement apartment. This is a LEGAL Registered BASEMENTAPARTMENT with 2 bedrooms and 1 Washroom. It is Fully Compliant As per City/Fire/Electrical Building Codes. This Unit Has a Separate Entrance, Ensuite Laundry, upgraded ceiling height, Egress Windows, Luxurious Bathroom with Glass Shower Enclosure, Open Concept Kitchen and Pot Lights Throughout the Unit. Tenant is responsible for $200 utilities amount. House is close to schools, Parks, Walmart, Superstore, Banks. Available both in SHORT TERM RENTAL AND LONG TERM RENTAL (id:58576)
Century 21 Best Sellers Ltd.
1101 Lackner Place Unit# 409
Kitchener, Ontario
Welcome to 1101 LACKNER Place Unit #409, in the highly desired Stanley park neighbourhood. This unit offers high-end finishes throughout including 9' ceilings, wall-to-wall, floor-to-ceiling windows in all rooms that provides natural light and offers stunning views. Step into the open-concept living space starting with a spacious kitchen equipped with upgraded stainless steel appliances, plenty of cabinets and storage space, quartz countertops, tiles backsplash & Built-in Microwave. Followed by Large living room with door to the balcony with stunning Views. The primary bedroom has a huge walk-in closet and an ensuite with beautiful vanity and walk-in glass and tile shower. 2nd bedroom is generously sized with sizeable closet. There is 2nd bathroom which has a tub/shower. Outside open surface parking spot and storage locker is included. No lack of storage in this unit. The building has a welcoming lobby & Elevator service. This beautiful building is thoughtfully positioned within walking distance of a bustling Shopping Plaza, convenient Public Transportation & close to all amenities. There are so many tasteful upgrades has been done which includes Longer, attached to the roof cabinets, Upgraded high toilet seats, quartz Counters, showcasing a blend of style and functionality. Don't let this extraordinary opportunity slip through your fingers. Embrace the chance to reside in one of the most sought-after neighbourhoods in town! Schedule a viewing today! (id:58576)
RE/MAX Twin City Realty Inc.
17 Mcconkey Place
Barrie, Ontario
Location, Location, Location! Nestled on a family-friendly court in the highly desirable Allandale neighborhood, this home offers the perfect balance of nature and convenience. Imagine watching your kids play in McConkey Park, directly behind your property, or taking leisurely walks along the trails of Lackies Bush, where you can enjoy the serene trout stream and lush surroundings. Families will love the walkable lifestyle this location provides. Walk your little ones to Assikinack Public School at the end of the street, while older kids can easily stroll to Allandale Rec Centre and Innisdale Secondary School. For commuters, the highway is just moments away, and shopping options abound nearby. This spacious 3-bedroom, 3-bathroom home is designed for family living. The main and second floors boast an open-concept layout, perfect for gathering and entertaining. The kitchen overlooks the cozy family room, which features a walkout to a private deck and a backyard that blends seamlessly with the parkland. A main-floor laundry room and powder room add to the convenience, while the living/dining room combination overlooks the welcoming foyer. Upstairs, retreat to three generously sized bedrooms, including a primary suite with its own ensuite. A 4-piece main bath completes the upper level. The basement offers even more space, featuring a large rec room with a floor-to-ceiling fireplace, a home office, a storage area, and a rough-in for an additional bathroom. With its unbeatable location and ample potential to make it your own, this home is the ideal setting for your family’s next chapter. Don’t miss out! (id:58576)
Royal LePage First Contact Realty Brokerage
170 Dewitt Road Unit# 17
Hamilton, Ontario
Three bedroom end unit townhouse in a desirable Stoney Creek location close to all conveniences offers two and half bathroom stainless appliances new central air conditioning and high efficiency furnace condo fee covers roof exterior maintenance, grass cutting fully fenced private yard carpet free well maintained unit (id:58576)
Homelife Miracle Realty Mississauga
48 Larchwood Circle
Welland, Ontario
Excellent location in the city of Welland close to Niagara college for level back split fully renovated offer three plus two bedrooms, three full bathrooms, two kitchens and fully fenced yard and three cars side driveway inlaw setup suitable for large family offer accepted anytime (id:58576)
Homelife Miracle Realty Mississauga
58 Hanes Road
Huntsville, Ontario
Welcome to your new home sweet home! Nestled in the heart of Huntsville, this delightful 1,330sqft detached house offers the perfect blend of comfort, convenience, and character. With 3 bedrooms, 2 baths, and a warm ambiance throughout, it's an inviting retreat for families and discerning buyers alike. Discover ample space for everyone with four cozy bedrooms, each designed to provide privacy and relaxation. Enjoy the convenience of two well-appointed bathrooms, featuring contemporary fixtures and soothing design elements. Step into the airy living spaces where natural light dances through large windows, creating a bright and welcoming atmosphere for gatherings and everyday living. Relax and entertain in style within your own private backyard retreat, offering ample room for gardening, play, and outdoor dining under the stars. Embrace the best of in-town living with easy access to schools, parks, shops, and restaurants just moments from your doorstep. Don't miss out on the opportunity to make this charming in-town haven your own! (id:58576)
Royal LePage Lakes Of Muskoka Realty
34 Davis Street
Collingwood, Ontario
Welcome Home! Step into this stunning, thoughtfully renovated residence. With its cathedral ceilings, this spacious home offers a perfect blend of modern comfort and classic charm. The open-concept main floor boasts gleaming hardwood floors, a cozy gas fireplace, and a newly renovated kitchen adorned with sleek quartz countertops. The flexible main floor plan offers two bedrooms (or one plus a den), providing ample space for your family's needs. You can relax in a luxurious loft primary suite which is a true retreat, featuring a spa-like bathroom with a Jacuzzi tub, fireplace and another cathedral ceiling. The finished basement provides additional living space, with two bedrooms, bathroom and family room, perfect for an office, guests or teenagers. The oversized garage, complete with a wall storage system, newly epoxied floor, provides ample space for vehicles, toys, tools and hobbies. Step outside to your private backyard oasis, enjoy your spacious gazebo, double-sided planters, integrated seating and inground sprinklers! This serene outdoor space is ideal for entertaining, relaxing, or simply enjoying the fresh air. Whether you're starting a family, looking for room to grow, or dreaming of a forever home to age gracefully, this property offers the perfect setting. Don't miss your chance to call it yours! (id:58576)
RE/MAX Hallmark York Group Realty Ltd.
10 Regalia Way
Barrie, Ontario
2600 sq. ft. 4 bedrooms, located in Barrie's south end. Very desirable street, area of all quality homes. Short 5 minute commute to Barries south Yonge Street Go-Train. Area of schools that are sought after. Very quiet area on a cul-de-sac street. Fully fenced-in back yard. Great for a growing family. Master bedroom with large ensuite and 2 walk-in closets. Forced air gas heating with central air. Main floor family room with natural gas fireplace. This is a one owner home. 2 full baths, plus 2 pc. bath on main floor. New roof shingles replaced in 2018. Attic upgrade insulation in 2018, driveway repaved in 2022, furnace replaced in 2015, all outdoor columns/pillars replaced in 2021, engineered hardwood flooring is made from Bamboo. Premium lot in subdivision. Walking distance to Saint Gabriel Catholic School. (id:58576)
Century 21 B.j. Roth Realty Ltd.
10 Roundhay Drive
Ottawa, Ontario
Legal SDU. Nestled in a tranquil neighborhood, this detached bungalow offers a unique opportunity with its two self-contained units. The south-facing property sits on an oversized lot, providing ample space for outdoor activities or potential expansion. Main floor vacant, freshly painted. Owner occupied or set market rent. Features a spacious layout including a living room with wood burning fireplace, dining room, kitchen, three bedrooms, and a 4-piece main bath. The lower level mirrors this setup with its own living room, dining room, kitchen, two bedrooms, and a 4-piece main bath. Recent updates include furnace (2021), boiler (2019), all appliances (2011), roof (2011), and windows and doors (2010), ensuring modern comfort and efficiency. Experience the charm of this versatile property, perfect for extended families or savvy investors. 24 hours notice for showings. 24 hours irrevocable on all offers. Some photos virtually staged. (id:58576)
RE/MAX Hallmark Realty Group
1240 Bank Street
Ottawa, Ontario
Classic red brick storefront in a busy, vibrant section of Bank Street in Old Ottawa South. Approximately 3,800 sq' over 2 above grade floors, plus a full height basement also used for retail display. Approximately 9"" ceiling height on main floor and 2nd floors, and 8"" in basement. The entire space is owner occupied by Yardley's Antiques.This is a well established downtown community just south of The Glebe and Lansdowne Park and just north of Billings Bridge, very close to the Transitway. While the streetscape is well established, it is also poised for major redevelopment, with several adjacent large land parcels showing exceptional potential. This property is ideal with it's current use, but could be redeveloped on its' own. There is a laneway off the side street (Chesley) for access to the back of the property. Clean Environmental Phase 1 and 2 recently done (2023). (id:58576)
RE/MAX Hallmark Realty Group
42 King Street
Kapuskasing, Ontario
A delightful 1.5-storey residence that has warmth and charm. Nestled in a beautifully landscaped setting. Step inside to discover a cozy main level. The living room invites you to unwind, filled with natural light that enhances the inviting ambiance. The updated kitchen features an island that serves as the heart of the home. Adjacent to the kitchen is a dining area. A comfortable bedroom for a good night sleep. This level also includes a 4-piece bathroom, an entrance, and a storage room with closet space. The sunroom provides a tranquil space to relax and enjoy the view of the lush backyard. The second level boasts two charming bedrooms. These cozy spaces are perfect for family members or guests. The basement features a large rec room, a bonus room that could serve as a fourth bedroom, a laundry area, a utility room, and a storage room. Step out onto the back deck equipped with a natural gas line for your BBQ—perfect for summer gatherings. The backyard, with mature trees and a small storage shed, offers a private oasis where you can enjoy the beauty of nature and the changing seasons. This home has been lovingly maintained and updated over the years. Years of renovations listed below are approximate. Key renovations include the second level bedrooms with added insulation in the attic and drywall on the ceilings in 2012, the kitchen with island installed in 2018, house roof shingles replaced in 2017, sunroom and entrance roof shingles in 2018, basement floors and walls replaced in 2023, siding installed in 2021, windows replaced in 2019, and the deck added in 2018. The sunroom and entrance were added in 2000. Kitchen stove and laundry dryer have natural gas hookups. 42 King is more than just a house—it's a home ready for its next owner to create lasting memories. Don't miss the opportunity to make this charming home your own. (id:58576)
RE/MAX Crown Realty (1989) Inc



