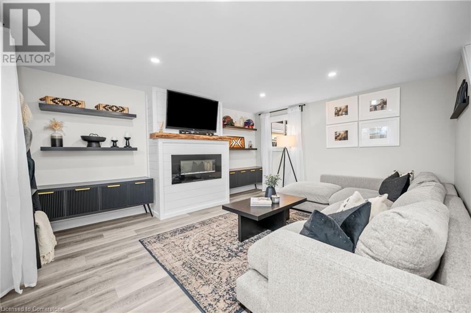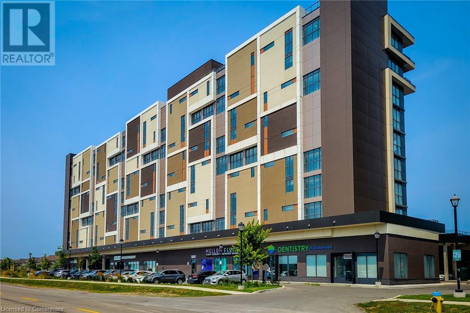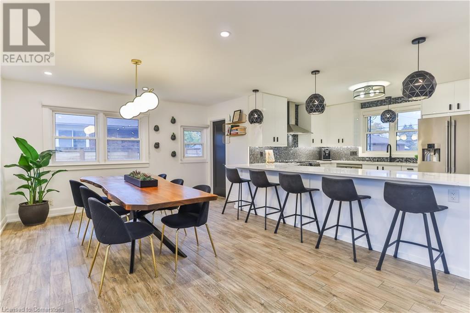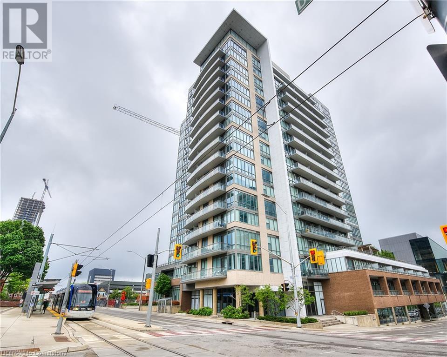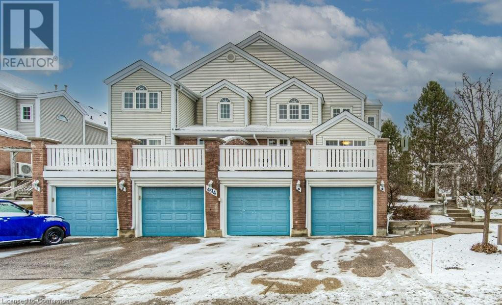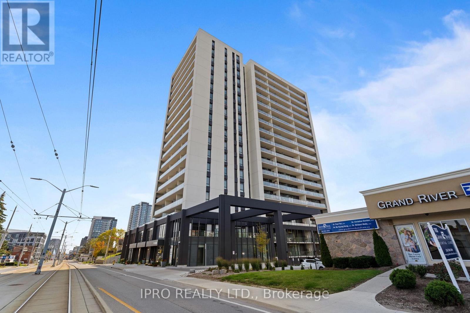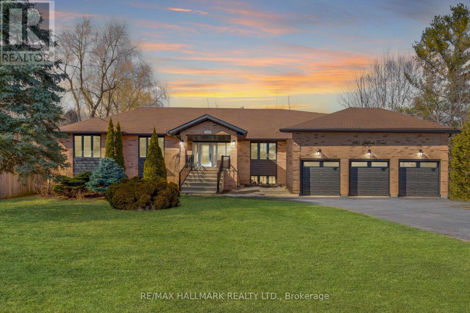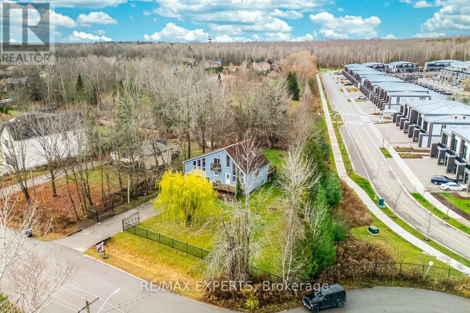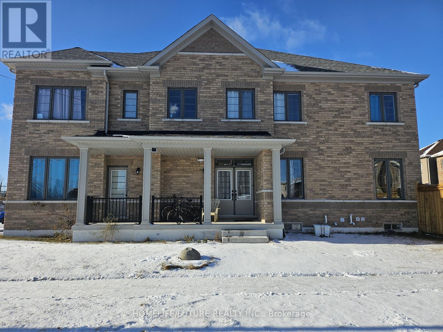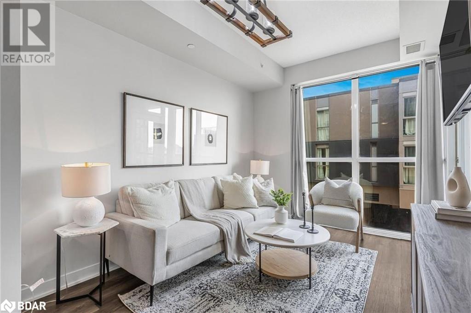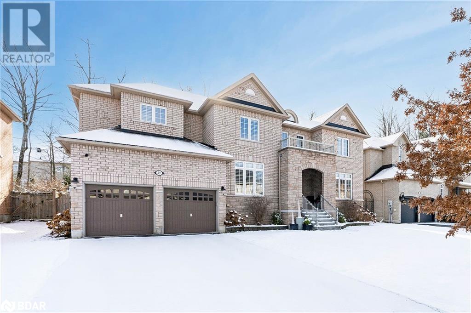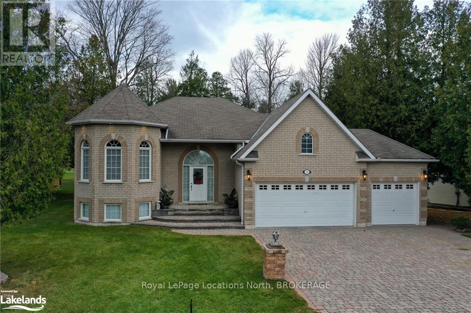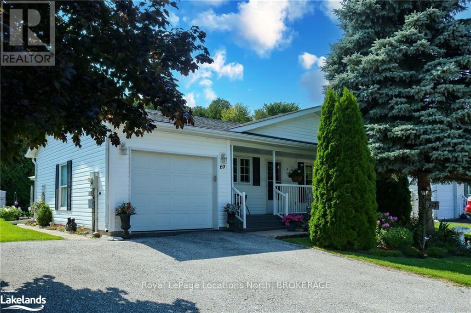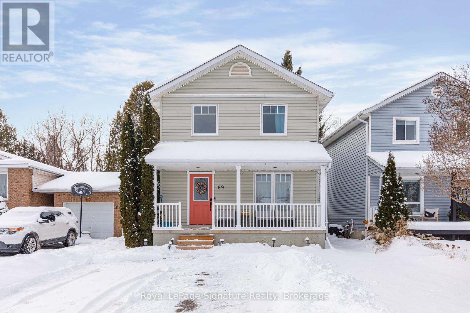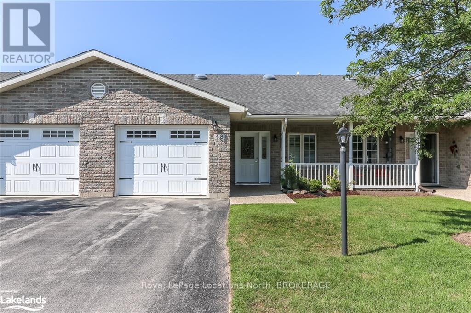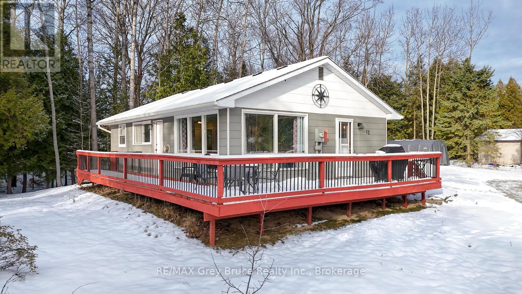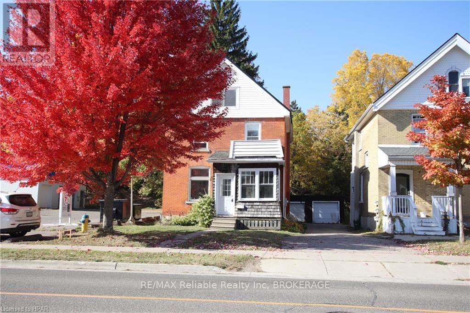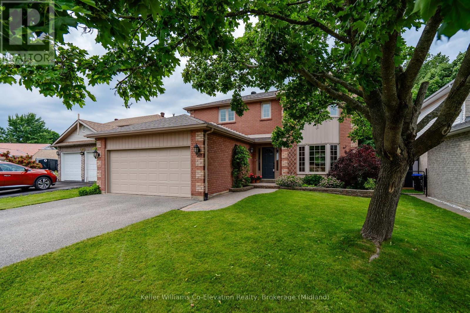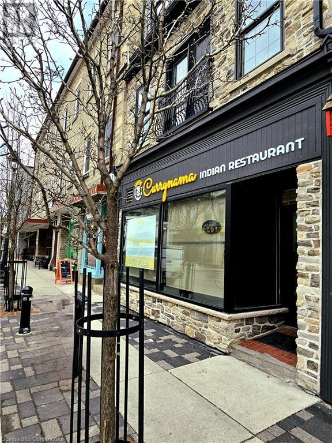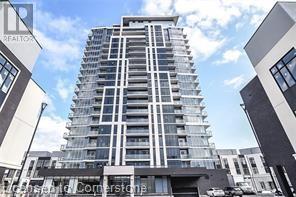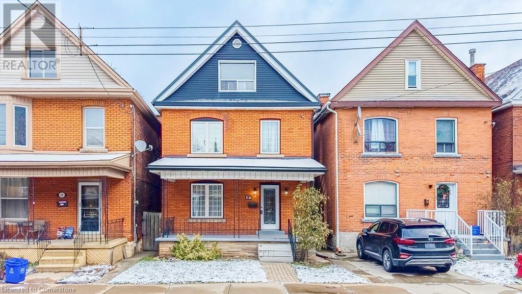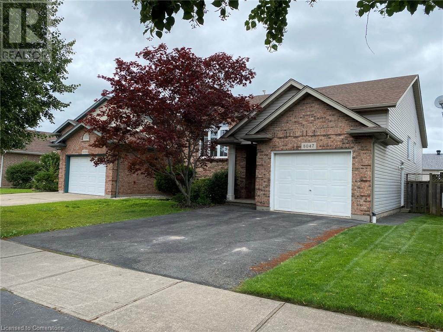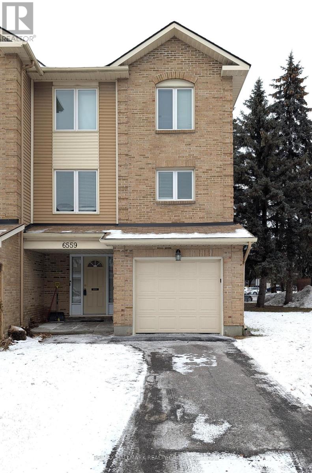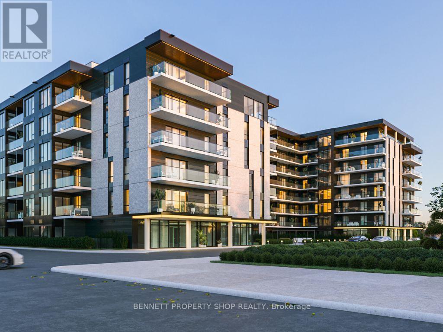163 Battery Street
Fort Erie, Ontario
Step into this elegantly renovated 3-bedroom, 2-bathroom, detached home on Battery St, in Fort Erie. This home has been completely renovated from top to bottom. It features an open concept, main floor layout with a large chef's kitchen, loads of prep space, leading into the dining room, and a cozy living room with electric fireplace. Upstairs you'll find 3 generously sized bedrooms, and a full 4 piece bathroom. The unfinished basement has in-suite laundry, and provides loads of additional storage space. The private backyard boasts a large covered deck and green space, for your perfect outdoor retreat! All needed amenities are a short drive away, and you're steps away from the water, and can easily cross over the US border for the airport or any US shopping - This one is a must-see! (id:58576)
RE/MAX Escarpment Realty Inc.
560 North Service Road Unit# 605
Grimsby, Ontario
This beautiful 1 bedroom + den condo in Grimsby Beach is a must-see! With a carpet-free interior, it features 2 bathrooms, including a 4pc ensuite in the primary bedroom. The eat-in kitchen comes equipped with stainless steel appliances, a stylish tiled backsplash, and plenty of cupboard space.The bright and spacious living room offers a walkout to a private balcony, ideal for outdoor relaxation. The primary bedroom has a walk-in closet and a second walkout to the balcony, where you can enjoy a stunning, clear view of the lake. The building also offers fantastic amenities, including a games room, media room, party room, gym, and a rooftop deck/garden. Perfectly located near all major amenities and highway access, this condo offers both comfort and convenience in a sought-after area. Don't miss out on this gem! (id:58576)
New Era Real Estate
55 Deschene Avenue
Hamilton, Ontario
Welcome to 55 Deschene Avenue! This beautifully refinished family home sits on a prime double-wide lot and offers luxurious upgrades throughout. Upon entry, you're welcomed by tiled floors with a rich hardwood look, leading to an inviting family room that features a unique Venetian plaster dome. The chef's kitchen is a highlight, boasting granite countertops with a waterfall island, stainless steel appliances, and an open flow into a spacious dining area, perfect for entertaining.The main level includes four generously sized bedrooms, including the expansive primary suite complete with a gas fireplace, walk-in closet, and a luxurious 6-piece ensuite. Both the primary suite and dining area offer direct access to a private backyard oasis, which features a large saltwater pool, a custom-built gazebo with a TV wall, two sheds, and ample green space ideal for summer gatherings. The fully landscaped yard provides privacy and tranquility.The basement adds even more value, with a 3-piece bathroom, a spacious recreation room, a wet bar, an additional family room, and a convenient walk-up entrance, offering in-law suite potential.This stunning home has too many upgrades to list you truly need to see it in person to appreciate everything it has to offer. Don't miss your chance to make 55 Deschene Avenue your new home! (id:58576)
Psr
85 Duke Street W Unit# 205
Kitchener, Ontario
Welcome to the City Center in the heart of Downtown Kitchener. This two-bedroom, open concept light-filled living space boasts amazing views of the city with its floor to ceiling windows in the living area and bedrooms. Unit 205 features contemporary finishes throughout including a eat-in kitchen with a large island, granite countertops, Stainless Steel appliances, and modern light fixtures. Chic Terrawood flooring leads to the spacious dining area and bright living room with access to the private patio. The unit also offers convenient in-suite laundry, storage unit and an underground parking space. The building's modern and upscale common areas include a foyer with 24 hour concierge and sitting area, a spacious party room, and rooftop deck / gardens. Located within walking distance of amenities, steps to the LRT and public transit, dining, and entertainment venues along King St, a short walk to Victoria Park and Centre in the Square, and easy HW 401 access via HW 8. Completely turn-key and maintenance-free, and ideal for the busy professional on the go or those looking to downsize. (id:58576)
Royal LePage Wolle Realty
494 Beechwood Drive Unit# 3
Waterloo, Ontario
Welcome home to unit 3 at 494 Beechwood Drive Waterloo. This light filled 2 bedroom, 3 bath condo townhome is finished on all levels and is move in ready! Water is included in the fees! Step inside the foyer and enjoy the wonderful sized main floor. The hardwood flooring is a great added update as well as the updated white kitchen. There is a main floor powder room at the end of the large foyer. To the left of the foyer is your kitchen which leads into a large dining area. The dining area has slider that open to a large terrace. What a nice entertaining and relaxing outdoor space! Back inside enjoy the gas fireplace in the large living room. This main floor feels bright and open! Upstairs are 2 big bedrooms and 2 full bathrooms. One bathroom is a 3 pc ensuite. This bedroom also has a large walk in closet. The finished basement is a great bonus space complete with recroom, laundry, storage and access to your garage. There is a rough in bath down here too. This well run condo complex is unique and charming and has an inground pool, gazebo and visitor parking. Nearby amenities include but not limited to shopping, schools, restaurants, quick hwy access, uptown Waterloo and more! Don't miss this gem! (id:58576)
Royal LePage Wolle Realty
28 Swan Avenue
Pelham, Ontario
Beautiful & Bright Detached house available for lease in the prime area of Fonthill. Open concept Living area and Kitchen with Stainless steel applinces.4 Large bedrooms, 2 with En-suite baths and other 2 with Jack N Jill. Large Media/Loft on Second Floor. Basement Offers 2 Large Beds, Full Wash And Separate Entrance. Good For Two, Extended Families Or Home Office. Close to all Amenities, School, Shopping & HWY's. Just view & Lease! **** EXTRAS **** Tenants pay all utilities and Hot Water Tank Rental. (id:58576)
Century 21 People's Choice Realty Inc.
509 - 741 King Street W
Kitchener, Ontario
""Priced-To-Sell"" Spacious Studio Condo In One Of The Most Desired Kitchener Communities!! Completed In 2024! Gorgeous Finishes, Neutral Colours & Modern Kitchen With Integrated Appliances And Designer Hardware! Built-in Murphy Bed! Ensuite Laundry! Glass Shower! LED Pot Lights Throughout. Efficient Air Heating & Cooling System. Integrated Suite Security With Digital Main Door Lock & Touch Screen Control Panel. Extremely Bright Unit + A Massive 205 Sq Terrace with Breathtaking Views. Open Concept. High Demand Location. A Few Kms Away From The University of Waterloo and Laurier & Steps To The Google HQ, Sun Life HQ, KPMG, Grand River Hospital, LTR, Groceries & Much More ...Your New Luxurious / Convenient Condo Is Ready For You! **** EXTRAS **** Lots Of Visitor Parking, Bike Storage & Outdoor Terrace With Two Saunas, Grand Communal Table, Lounge Area and Outdoor Kitchen/Bar. \"Hygee\" Lounge Includes Library, Cafe and Fireplace with Cozy Seating Areas. Tenant is month-to-month. (id:58576)
Ipro Realty Ltd.
44 - 46 Cedarwoods Crescent
Kitchener, Ontario
An excellent opportunity for homeownership awaits! This lovely townhome priced like a condo though offers much more; features the convenience of a private garage and backyard, all while eliminating the burden of exterior maintenance. Enjoy the freedom from lawn care and concerns about windows, doors, or the roof the low monthly condo fee includes all exterior upkeep and even covers your water utilities for added peace of mind. The main floor showcases a generous family room, a designated dining area, and a well-equipped kitchen, along with a stylish full bathroom for family members and guests. Upstairs, you'll discover three bedrooms, including a spacious primary suite that easily accommodates a king-sized bed. An updated four-piece bathroom completes this level. The basement offers plenty of storage space and provides a walkout to your private backyard, perfect for barbecues, gardening, or letting your dog enjoy some fresh air. With easy access to the expressway, LRT, and local schools, along with fantastic restaurants, shops, parks, and public transit all within walking distance, this home truly has it all! Don't hesitate this gem wont be on the market for long! **** EXTRAS **** FURNACE (2018), AC (2018), WATER SOFTENER (2018), Rental Roof (2021), Rental HWT- (2015)- $24.13/ monthly, Recently renovated Bathroom on Main Level and Upper Level. (id:58576)
RE/MAX Real Estate Centre Inc.
701 Little Grey Street
London, Ontario
Charming 3-Bedroom Bungalow for Rent in East London! Spacious and cozy, this 3-bedroom, 1-bathroom bungalow is perfect for families or professionals. Nestled in a peaceful East London neighborhood, the property offers a bright living area, a well-equipped kitchen. Conveniently located close to schools, parks, shopping, and public transit. Tenant pays their own Heat, Hydro ,water and tenant insurance. Don't miss this fantastic rental opportunity! Contact us today to book a viewing. (id:58576)
RE/MAX Excellence Real Estate
372 Flanders Row E
London, Ontario
3-Bedroom 2 Story In The Desirable Neighborhood. Fully Renovated, Updated Kitchen W/ SS Appliances. Basement Fully Finished W/ Full Bathroom. Fully Fenced Backyard W/ A Shed. Potential To Add Backyard Accessory Dwelling Unit For Extra Rental Income. Close To Amenities Such As Fanshawe College, Grocery Stores, Schools, Public Transit. House was Rented For3200/Month + Utilities. Long Driveway For 4 Cars. (id:58576)
Save Max Fortune Realty Inc.
17 - 690 Broadway Avenue
Orangeville, Ontario
Experience the luxury of purchasing directly from the builder, and being the First Owner of a Sheldon Creek Townhome at 690 Broadway. Now available - Unit 17, a gorgeous, move-in-ready, End-Unit with an unfinished walk-out basement & spacious yard. This brand new 2 story Townhouse has a modern main floor with Stunning finishes chosen by our designer, including ""Frost White"" Quartz counters & Timeless White Shaker Kitchen Cabinets. The great room features warm & Inviting Luxury Vinyl Plank Floors in the Shade ""Honey Tea"" and a walk-out to your Huge 17x10 foot back deck. Enjoy thoughtful and impressive finishes such as 9 foot ceilings, & a rough in for a 3 pc washroom on the lower level. Upstairs discover an ideal primary suite with 3pc ensuite & large walk-in closet. Upstairs you'll also find 2 additional bedrooms, & 4 pc main bathroom. Ask about the option to have the builder finish the basement for additional living space. Visit the Model Homes Wednesday, Friday & Saturday 3-6pm to see why this Local Builder has earned a reputation for a keen eye for detail, & a dedication to quality craftsmanship & customer service. 3 Different Models Available to preview. **** EXTRAS **** Exclusive Mortgage Rate of 2.99% for 3 years available on approved credit. Some conditions apply. 7 Year Tarion Warranty, plus A/C, paved driveway, landscaping, & limited lifetime shingles. (id:58576)
Royal LePage Rcr Realty
14902 Mount Pleasant Road
Caledon, Ontario
The tree lined driveway leads to this 15.8 acres of tranquil space with its resident Blue Jays, charming chipmunks, and verdant vistas. It truly is a breath of fresh air in our frenetic world. A beautiful meeting place for large family gatherings or a retreat for quiet contemplation overlooking rolling fields, perennial gardens with exposed stone walls and barn with paddocks in the valley. Unparalleled craftmanship and timeless architecture enhance this more than 5,500 square feet of living space distributed over two bungalows with three independent living areas. This truly is a fully connected modern estate. The property includes a 4-box stall barn, run-in shed, and storage shed. The main home is a spacious, charming raised bungalow with 10' ceilings on both levels. The main level features hardwood and ceramic floors, large rooms, and two walk-outs to tiered decking. Recently updated bathrooms enhance the main home. The ground level is finished with an air-lock entry, kitchen, dining, bar areas, a 3-piece bathroom, family room, and access to the 2-car garage. The lower level includes a walk-out from the sitting area, 2 bedrooms, a 3-piece bathroom, and an open office area. The independent 1185 sq ft guest house has its own heat pump and septic, perfect for additional family or rental income. The property boasts a picturesque and private landscape with varied topography, including hills, valleys, bush, a small stream, and a secluded bonfire area. Exposed stone walls from a century barn enhance the perennial and ornamental gardens around the guest house. Numerous outdoor living spaces are surrounded by beautiful gardens. Partially fenced paddocks (some with electric fencing) surround the barn, which has hydro and its own well. **** EXTRAS **** Fiber-Optic Service Thru Vianet To Both Dwellings. Recent Upgrades Include Roof & Windows On Both Homes, Furnace, Air Conditioning, Attic Insulation in Main Home. Mini-Split Heat Pump In Guest House. (id:58576)
Royal LePage Rcr Realty
18234 Mississauga Road
Caledon, Ontario
Nestled on a beautifully landscaped 2.18-acres in the heart of Caledon, is your meticulously maintained family retreat! Located just minutes from Orangeville and Erin, the property is surrounded by endless recreational opportunities. Take a stroll on the breathtaking Cataract Trail just steps away, or golf at the nearby Osprey Valley Golf Club - host of the RBC Canadian Open and the home of Canadian Golf. The Caledon Ski Club is just around the corner for those looking to experience world class skiing & snowboarding programs along with a Terrain Park! The interior of the home offers 3+1 bedrooms, 3 baths, and upper-level laundry. The main level is complete with a large office that could easily convert to a 5th bedroom. The separate dining area and family-sized kitchen offer a warm and inviting place for gatherings. The cozy living room is centered around a stunning fireplace with a wooden mantel. The finished lower-level offers additional versatile space, featuring a second family room, a spacious bedroom, a charming fireplace with built-in shelving, and a dry bar ideal for relaxing or hosting guests. Outside, the private circular driveway leads to the large insulated and powered workshop (39x24) and separate garden shed (31x11). The hot tub is recessed into the back covered porch providing the utmost privacy, perfect for unwinding and taking in the beautiful sunsets and country views. Don't miss your chance to own this extraordinary family home surrounded by mature trees and manicured gardens. Schedule your private showing today and make this extraordinary property your own! **** EXTRAS **** Geothermal Heating, Beachcomber Hot Tub, Sommers Generator, Hi-Speed internet (id:58576)
One Percent Realty Ltd.
3269 Biggar Drive
Oakville, Ontario
Brand New Sun-Filled Apartment, Plenty of Sunlight with Massive Windows. Modern Kitchen with Stainless Steel Appliances. Ideal for Girls, Students, Bachelors, working professional. Separate Laundry & separate entrance. **** EXTRAS **** Close to All Amenities, Schools, Highways, Groceries, Banks, and Hospital. (id:58576)
Ipro Realty Ltd.
19 - 690 Broadway Avenue
Orangeville, Ontario
Experience the luxury of purchasing directly from the builder, and being the First Owner of a Sheldon Creek Townhome at 690 Broadway! Now available - Unit 19, a gorgeous, move-in-ready, brand new unit with an unfinished walk-out basement with spacious yard. This 2 story Townhouse boasts a XL Driveway with room for 2 cars, plus an additional space in the garage. Fall in love with the modern main floor, including powder room, & open concept Kitchen with Quartz counters & Modern Slab Kitchen Cabinets in the colour ""Cancun"". The great room features Luxury Vinyl Plank Floors in the Shade ""Storm Clouds"" and a walk-out to your back deck. Enjoy thoughtful and impressive finishes such as 9 foot ceilings, an Upgraded Stainless Steel Chimney Range Hood, & a rough in for a 3 pc washroom on the lower level. Upstairs discover an ideal primary suite with 3pc ensuite & large walk-in closet. Upstairs you'll also find 2 additional bedrooms, 4 pc main bathroom, & a flexible Loft Space. Ask about the option to have the builder finish the basement for additional living space. Visit the Model Homes Wednesday, Friday & Saturday 3-6pm to see why this Local Builder has earned a reputation for a keen eye for detail, & a dedication to quality craftsmanship & customer service. 3 Different Models Available to preview. **** EXTRAS **** Exclusive Mortgage Rate of 2.99% for 3 years available on approved credit. Some conditions apply. 7 Year Tarion Warranty, plus A/C, paved driveway, landscaping, & limited lifetime shingles. (id:58576)
Royal LePage Rcr Realty
36 Shepherd Drive
Barrie, Ontario
A Modern, One-Year-Old Home By An Award-Winning Builder, Spanning Over 2,700 Square Feet Of Refined Living Space. Featuring 4 Spacious Bedrooms And 4 Well-Appointed Bathrooms, It Boasts Hardwood Floors Throughout And 9-Foot Ceilings On Both The Main And Second Floors. The Chef-Inspired Kitchen Shines With A Custom Backsplash, Upgraded Stainless Steel Appliances, And Afunctional Yet Stylish Design. The Home Backs Onto A Peaceful Green Space, Offering Privacy And Scenic Views, While The Unfinished Walkout Basement Provides Endless Potential For Customization. Located Just Minutes From Shopping, Schools, And Other Amenities, This Property Combines Luxury, Convenience, And A Serene Setting. (id:58576)
RE/MAX Experts
17520 Keele Street
King, Ontario
Nestled on a tranquil 1-acre lot bordering the renowned Cardinal Golf Course, this stunning 3,850 sq. ft. Spanish-style home masterfully combines comfort and elegance. Upon entering the serene courtyard, you are welcomed into a spacious residence thoughtfully designed for both relaxation and entertaining. The main level features a private in-law suite complete with a bedroom, bathroom, kitchen, and separate laundry, offering versatile living arrangements for guests or potential rental income. The formal living and dining areas seamlessly transition into a screened Florida room, providing picturesque views of the lush greenery beyond. Ideal for hosting gatherings, the game room boasts a wet bar and a double-sided fireplace, leading to an enclosed sunroom where you can unwind in the hot tub. Step out onto the private deck, where a charming water feature and breathtaking golf course views create a peaceful setting. For those with a passion for projects, the property includes a 1,200 sq. ft. detached workshop equipped with oversized doors and 3-phase power. The insulated 4-car garage offers ample space for vehicles and additional storage, making it perfect for car enthusiasts. Conveniently located just minutes from Newmarket, Highway 400, and essential amenities, this home presents a prime location that beautifully balances serene surroundings with everyday convenience. (id:58576)
The Agency
7 Fauchard Street
Richmond Hill, Ontario
Absolutely Gorgeous Quality Home In High Demanded Rural Richmond Hill Community!3682 Sq.ft. As Per Builder's Floor Plan.Tons Upgraded! Hardwood Flooring Through-out.10'Main,9'Second, Upgraded 8' Door Frame on Main Floor.Double Door Entrance. Luxurious Kitchen With quartz Counter Top Plus Huge Island ,upgraded appliances.Direct Access To Garage. Huge Family Room with Waffle Ceiling,2nd Fl Laundry. 4 Ensuite Bedrooms,3rd Floor with Huge Game Rm,Recreation Room and Balcony.Minutes To Go Train Station,Hwy 404,Lake Wilcox,Community Centre,Schools Etc. (id:58576)
Mehome Realty (Ontario) Inc.
1442 Gilford Road
Innisfil, Ontario
Welcome to this beautifully renovated sprawling bungalow, nestled on a private half-acre lot in the serene and sought-after Lakeside community of Gilford, Innisfil. This stunning property is just a 45-minute drive from Toronto and conveniently located just steps away from the picturesque shores of Lake Simcoe, where you'll find inviting beaches, a boat launch, marinas, and a nearby golf course. This home features an oversized, finished and heated three-car garage with high ceilings perfect as a workhop or for your hobbies. Also an extra wide 110 ft lot providing ample privacy and parking for large vehicles/boats. Inside, there is an open concept kitchen and living area that flows seamlessly to a luxurious large deck, perfect for entertaining and overlooking the lush, mature tree-lined lot. The spacious primary suite is a true retreat, boasting a huge walk-through closet and an elegant four-piece ensuite. Additionally, there are two more generously sized bedrooms on the main floor, ensuring ample space for family and guests. The bright lower level is a fantastic feature, showcasing two walkouts to the backyard and expansive above-grade windows that flood the space with natural light. This level also includes two additional bedrooms, a recreational room, a theater room, and a full bathroom. With rough-ins for a kitchen, its easy to envision creating a large in-law suite to accommodate guests or family. This property is a rare gem, offering not only a beautifully renovated home on a spacious private lot but also the charm and community spirit of Gilford, where new Gilford mansions are being built, enhancing the neighborhood's appeal. Enjoy the perfect blend of tranquil lakeside living and modern convenience. Harbourview Golf & Country Club is less than 5 min away. Opulent Gilford Mansions being built in the area from 2.75 million to 3.4 million. Don't miss out this home truly has it all! Roof has just been replaced! **** EXTRAS **** New furnace (2023),Hot tub, Fridge, Stove Dishwasher, Washer and Dryer. (id:58576)
RE/MAX Hallmark Realty Ltd.
3716 Maple Grove Road N
Innisfil, Ontario
Fantastic location ! Dont miss this rare opportunity to own a beautiful home backing onto the prestigious Friday Harbour Resort. Situated on a massive lot measuring 119 ft by nearly 200 ft deep, this property is perfect for those seeking space and tranquility.Nestled on a waterfront street surrounded by luxurious custom homes, this charming residence offers 3 spacious bedrooms and 2 bathrooms. The open-concept layout creates a seamless flow between living areas, making it ideal for entertaining and family gatherings. Experience the perfect blend of cottage charm and cozy home vibes, . Enjoy serene views and easy access to the resort's amenities, all while reveling in the privacy of your expansive lot. (id:58576)
RE/MAX Experts
2 Littlewood Drive
Whitby, Ontario
Welcome To 2 Littlewood Dr. This Newly Built Modern Freehold Townhome By Fieldgate. Open Concept Kitchen. Large Windows Allowing Lots Of Natural Light, Laminate Flooring, Spacious Bedrooms, Living Combined With Kitchen. Great Location Close To Go Station, Great Schools, Shops, Hwy 401/407/412, Multiple Conservation Areas, And More! Lease Portion: Basement With Separate Entrance. **** EXTRAS **** Basement Tenants Will Be Sharing 30% of All Utilities- Has Own Washer/Dryer (id:58576)
Homelife/future Realty Inc.
5 Shepherd Road
Whitby, Ontario
YOU CAN'T BEAT THIS 353 FOOT DEEP RAVINE LOT! Sits on close to an acre! Incredible, unique home nestled on almost an acre, backing onto Heber Down Conservation Area. Tons of potential! Located in the highly sought-after Macedonian Village area of Whitby, this property backs onto serene greenbelt, providing unparalleled privacy and breathtaking views. With over 2000 square feet, this home boasts a warm and inviting post-and-beam interior that exudes rustic charm and elegance. Mere minutes to shopping, downtown Brooklin, and major highways! Enjoy three generously-sized bedrooms and three full bathrooms, offering ample space for family and guests. Enjoy year-round relaxation in the sunroom, complete with a hot tub and three skylights, ideal for unwinding after a long day. It's the perfect spot to relax and unwind while enjoying the tranquility of nature, and soaking up lots of natural light. The expansive .85-acre lot offers endless possibilities and opportunities for outdoor activities and fun, maintaining a lush garden, or simply enjoying the tranquility of a ravine right in your backyard. Have your morning coffee in nature. Take in a fierce winter storm from the comfort of your hot tub. This home oozes character and repose. Most definitely one of a kind. Do not miss out on this rare opportunity to own a piece of tranquility in one of Whitby's most coveted neighbourhoods. Come take a look! **** EXTRAS **** Three wood stove hookups (bsmt, liv. room, den). 35 ft dug well, cleaned 2023 - foot valve replaced. New pump. Fiber optic internet cable has been ran but is not hooked up. Tilt and turn back doors. Hot tub. Gutter guard on all eavestroughs (id:58576)
RE/MAX Hallmark First Group Realty Ltd.
5220 Dundas Street Unit# 312
Burlington, Ontario
Welcome to 5220 Dundas Street, Burlington – Luxury Living in a Prime Location! Step into this stunning condo at Link 1 by Adi Developments, where modern elegance meets contemporary convenience. Boasting an open-concept design, this 1-bedroom + den suite features soaring 9-foot ceilings and floor-to-ceiling windows that flood the space with natural light, showcasing sunset views of the Escarpment and beyond. The sleek kitchen is equipped with built-in stainless steel appliances, quartz countertops, and custom cabinetry, creating the perfect space for culinary adventures. The thoughtfully designed den offers versatile functionality – ideal as a home office, nursery, or even a dining room. The master bedroom features a custom closet and direct access to the shared ensuite bathroom, while the entire home is outfitted with stylish plank laminate flooring. Enjoy a wealth of amenities including a state-of-the-art fitness center, party room, outdoor terrace with BBQ facilities (id:58576)
Exp Realty Brokerage
28 Camelot Square
Barrie, Ontario
Top 5 Reasons You Will Love This Home: 1) Nestled within sought-after South End Barrie, this 5-bedroom home is situated in a desirable quiet area, featuring mature trees, a large yard perfect for outdoor leisure and entertaining, and within walking distance to Wilkins Beach, Lake Simcoe 2) The main level features a large office area with built-in cabinetry, a sizeable dining room area, an elegant great room with a soaring ceiling, a warm gas fireplace, and tall windows, creating a bright and welcoming atmosphere 3) The luxurious primary ensuite includes a glass walk-in shower, soaker tub, double sinks, and a walk-in closet 4) The well-appointed kitchen offers plenty of cabinetry and a Butler's pantry while providing views over the private backyard, perfect for cooking and entertaining, in addition to this the fully finished basement which is equipped with an additional bedroom, recreation area, theatre room, exercise room, and full bathroom, great for a growing family 5) Peace of mind offered by a brand new washer (2024), a newer dishwasher (2022), and a newer furnace and central air conditioner (2022), alongside a tandem oversized double garage and expansive driveway with parking for 6 cars offering ample space for parking and storage while being mere minutes to the beach, schools, restaurants, Barrie South GO train station, and Highway 400. 4,485 fin.sq.ft. Age 20. Visit our website for more detailed information. (id:58576)
Faris Team Real Estate Brokerage
26 Fairway Crescent
Wasaga Beach, Ontario
A Touch of Class… This elegant custom built all brick residence with 2900 sq ft of total living space offering a popular wide open concept design and 9 ft ceilings throughout the main level. 3 bedrooms and 3 bathrooms, spacious kitchen with granite counter tops,15 ft of windows with great views overlooking the 5th fairway at Marlwood Golf Course. Large open living room with tray ceiling, formal dining room with 17 ft octagonal ceiling, ensuite bathroom has a custom shower with marble walls , professional finished lower level with a bathroom , family room with gas fireplace, bedroom and hobby space . Beautiful 75' X 144' landscaped yard with In-ground sprinkler system. This home shows pride of ownership and is in immaculate condition. (id:58576)
Royal LePage Locations North
69 St James Place
Wasaga Beach, Ontario
Welcome to 69 St. James. Located in a gated Adult ( 55 + Land Lease community) known as Park Place. This well established retirement community has lots to offer, including a rec plex with indoor pool, games room, library, gym, walking trails and more. This meticulously maintained home provides over 1408 square feet on one level. Two bedrooms plus den, two bathrooms including ensuite and walk-in closet. Open concept living/dining/kitchen with easy to maintain laminate flooring and vaulted ceilings. Recent updates include new decking in rear yard in 2022, Nat. Gas Furnace in 2022, stackable whirlpool washer/dryer in 2021. Attached oversize single garage with storage mezzanine and inside entry. Central Air, Main floor laundry. Enjoy sitting on your covered front porch or entertaining on the huge rear deck with awning overlooking the beautifully landscaped and very private tree-lined back yard. Storage shed for all your gardening needs. Everything you want or need to enjoy your retirement years is here. Monthly fees for new owner are as follows: Land Rent $800. + Site Taxes $35.81 + Home Taxes $ 137.29 = Total $973.10 . (id:58576)
Royal LePage Locations North
89 Dillon Drive
Collingwood, Ontario
Welcome to this charming 2-storey home, nestled in a peaceful neighbourhood that backs onto Collingwood's serene trail system. From the moment you enter, you'll feel the warmth and comfort of the open-concept main floor, bathed in natural light. The updated kitchen (electrical completed in 2022) is perfect for culinary adventures, featuring a new fridge and dishwasher (2022), with louvered windows (2021) and a patio door that beckons you to the tranquil, private, fully fenced yard. Enjoy the outdoor space, complete with a new shed (2023), ideal for additional storage. The fully finished lower level offers a cozy family room, the perfect spot to relax and enjoy movie nights. With 3 bedrooms and 1.5 bathrooms, this home is perfect for family living, while the direct access to nature trails enhances the peaceful lifestyle. This home is truly a place to create cherished memories. **** EXTRAS **** Coffee bar/hutch in the kitchen, Sofa bed on lower level in family room (id:58576)
Royal LePage Signature Realty
48 Clover Crescent
Wasaga Beach, Ontario
Wasaga Meadows ( Age 55+ Parkbridge Community ) Immaculate 1200 Sqft 2 bdrm, 2 bath Yorkshire model with tons of upgrades, backing on to a private evergreen/spruce tree line to provide year round privacy. This home is located in an Adult Lifestyle Community known as Park Bridge and is walking distance to shopping, banks, medical offices & has public transit stops nearby. Everything you need on one level. Spacious Primary Bedroom with 3 pc ensuite & and walk in closet. M/F Laundry. Stainless steel kitchen appliances. Some upgrades include beautiful hardwood floors in Living room & dining room, crown molding throughout, Nat. gas f/p, pot lights in vaulted ceiling, custom roller blinds throughout, tiled back-splash in kitchen, HRV, Central Air. Patio doors to a concrete patio with a 10 x 13 aluminum screened enclosure. Convenient inside entry from the garage to the house. Land lease for new owner is $800.00 ( Land Rent ) + $46.74 (Site Tax) + $141.98 (Home tax) $141.98. = Total 988.72/month (id:58576)
Royal LePage Locations North
12 Pierce Street S
South Bruce Peninsula, Ontario
This charming and well-maintained 1200 sq. ft. bungalow comes fully furnished, making it an excellent choice for first-time homebuyers, families, or investors. Located on a quiet dead-end road, this 130 x 137 property offers both privacy and plenty of outdoor space. The home features 3 bedrooms, 1.5 bathrooms, and laundry facilities, providing comfort and convenience. A circular driveway welcomes you, offering ample parking for family and guests. Additionally, a Shelter Logic tarp structure provides storage for vehicles or recreational equipment. The outdoor spaces are perfect for entertaining or relaxing: enjoy your morning coffee on the patio, dine on the wraparound deck, or gather around the firepit for cozy campfires. Inside, the open-concept living area is bright and inviting, with large windows that fill the space with natural light. The kitchen, dining area, and family room create a welcoming space for meals, games, or movie nights. Updated vinyl flooring throughout makes cleaning a breeze. An additional sitting area, ideal as an office nook, playroom, or library, connects to the living room and opens to the patio. Located in the tranquil community of Oliphant, this home is just a 10-minute bike ride to a sandy beach with a gradual shoreline, perfect for kids and pets. Its also a 15-minute drive to Sauble Beach and the Village of Wiarton, making it a great location for commuters or those looking to enjoy the best of both worlds. The area features a dog park, marina, and scenic trails through Conservation land. Known for kite surfing and fishing islands, Oliphant is ready to welcome you. Shed with Hydro: 8'x8' / Shelter Logic tarp new 2023 / Septic pumped summer 2024 / Municipal water/ Originally Built 1969, house was placed on poured foundation on site in 2017 / Shingles replaced 2018 / Gutter guard on eaves troughing / . Updated to a 200 amp breaker service / New electric heating in crawl space. Surge protector **** EXTRAS **** Carbon Monoxide Detector, Dryer, Hot Water Tank Owned, Microwave, Refrigerator, Smoke Detector, Stove, Washer, Window Coverings (id:58576)
RE/MAX Grey Bruce Realty Inc.
170 Erie Street
Stratford, Ontario
Calling all Buyers! WANT TO BE A HOME-OWNER? INVESTOR? -- Property has had dual income! OR Commercial unit for office space! This ideal location is close to uptown and offers large foyer entrance including a bright closed in sunporch, kitchen with wood cabinetry, separate dining area, large entertaining living room plus 3-piece bath. The second level offers three good sized bedrooms, full 4 piece bathroom and a walk out balcony, plus a third level with a huge bedroom or great office space. The 1800 square foot home has a full height basement, forced air gas heat, great for storage and near back entrance, new roof (2023). The red brick home is vacant and ready for quick possession. (id:58576)
Coldwell Banker Dawnflight Realty
167 Luckport Crescent
Midland, Ontario
Experience pride of ownership in this meticulously maintained family home! Located in the highly sought-after west end of Midland, it boasts 4 bedrooms, 4 bathrooms, and a fully finished basement with plenty of space for entertaining or additional bedrooms, ideal for growing families. The primary bedroom features a walk-in closet and a large ensuite bathroom. Additional highlights include main floor laundry, a double car garage, central vac, and a workshop. Enjoy summer evenings on your back deck, overlooking a beautifully landscaped yard and Mac McAllen Park which has a baseball diamond, basketball court, and playground. Located on a quiet crescent, this home offers tranquility while being within walking distance to schools, parks, and all essential amenities. It's time to upgrade! (id:58576)
Keller Williams Co-Elevation Realty
12 Queen Street E
Cambridge, Ontario
Discover a thriving culinary business in the heart of Hespeler Village! This fully equipped Indian restaurant offers a seamless blend of dine-in and takeout services, catering to a loyal customer base and a growing online demand through partnerships with SkipTheDishes and Uber Eats. Recently updated with modern equipment and an inviting, stylish interior, this establishment is ready for immediate operation. The business demonstrates healthy cash flow, making it an excellent investment with promising potential for future growth. (id:58576)
RE/MAX Twin City Realty Inc. Brokerage-2
385 Winston Road Unit# 307
Grimsby, Ontario
Amazing Location. Lake Ontario View from the Balcony and Bedroom. Unique 835 Sq Ft. 1 BEDROOM + GOOD SIZE DEN. USE THE DEN AS OFFICE OR BEDROOM.2 FULL WASHROOMS . Locker & Parking**. 9' Ceilings, Ultra-Modern, High-Efficiency Suites, State Of The Art Amenities And Much More. Situated Steps From Lake Ontario At QEW & Casablanca Rd. 25 Minute Drive To Niagara Falls. Take The Future Grimsby Go Train To Downtown Toronto In Just Over An Hour. The Hottest Project In The Area. Waterfront Trail System, Niagara Escarpment Bruce Trail And More. Tenant pays for Hydro, Water. Tenant Insurance and (Heat pump rental $72.84 per months) (id:58576)
RE/MAX Escarpment Realty Inc.
38 Fairleigh Avenue N
Hamilton, Ontario
Just move in! Beautiful red brick Victorian style century home with formal living and dining rooms featuring 9’ ceilings plus a wonderful open-concept kitchen leading to the large rear yard. Designed to blend old world charm with a crisp modern décor for today’s lifestyle. Check out the ornamental cast iron fireplace in the living room. Upstairs there are 2 bedrooms, and the spacious primary bedroom features a separate dressing area plus lots of room for future storage. The sunny, fully finished 3rd level is bright & airy and has 2 more bedrooms, one of which has been set up as an open-concept office/den. There is even an extra space set aside for a future 3rd floor bath. Recent updates include freshly painted, hardwood engineered floors throughout all 3 finished levels, updated kitchen, baths, windows, wiring, hi-efficiency heating/cooling heat pumps (plus a hi-efficiency gas furnace), 2018 lifetime steel roof and much more. (id:58576)
Royal LePage State Realty
8047 Harvest Crescent Unit# Upper
Niagara Falls, Ontario
Bright, spacious & updated this main floor unit (basement is rented separately) offers modern touches that you’re sure to love! Stylish vinyl plank flooring throughout. Eat in kitchen w stainless steel appliances, metal tile backsplash & quartz counters. Bathroom with a separate shower & jacuzzi tub. Good size bedrooms w lots of closets. Large combined living & dining room. Private laundry w full size washer/dryer. Private fenced yard w deck for relaxing and entertaining. Gorgeous mature front landscaping. Garage for 2nd parking space and storage. Central AC. Note: you have exclusive private use of the garage & backyard. Hydro metres are separate so you pay your own hydro plus 70% of water & gas. Smoking only allowed outside of the home. No access to the basement as it is rented separately! (id:58576)
Ipro Realty Ltd.
56 Calista Drive
Welland, Ontario
If you’re looking for a quiet, private, high end smaller development neighbourhood than welcome to this custom built 9 yrs young Policella two story home! Situated on a corner lot lining Brookhaven court amongst other custom built Policella homes, with custom built Lucchetta homes at the other end of the court just bordering the city of Fonthill. This corner lot is fully fenced, professionally landscaped front and back, with an oversize aggregate driveway wrapping around the house leading you to your backyard oasis with a 16’x12’ covered aggregate patio off the kitchen/dining area at the back of the house. Main floor offers an open concept feel with 9' ceilings throughout, option to convert the current office/den to a bedroom if a main floor bedroom is desired. Upper level offers 4 spacious bedrooms with primary ensuite, separate laundry room, and 2 spacious bathrooms with double vanity sinks to keep all the family happy. Lower level is complete with large rec room with another fireplace, a 3 pc bathroom, and storage/utility room. All this close to A+ public and catholic elementary and high schools, 5 min from Hwy 406 and all other essential amenities! This home is in a like new pristine condition with high end finishes through out, and a pleasure to view! (id:58576)
Revel Realty Inc.
62 Cecil Street
St. Catharines, Ontario
Beautiful, unique 3+1 bedroom home located in desirable north-end neighbourhood with self-contained main floor in-law suite with private front entrance to living room open to kitchenette, 3 piece bath, 1 bedroom with walk-in closet. Main living quarters boast gorgeous gourmet kitchen with refaced cabinetry, updated counter top and light fixtures above island, separate laundry room. The kitchen is open to spacious great room with newer gas fireplace, built-in glass cabinets, bamboo flooring and patio doors with access to backyard. California staircase leads to second level which features amazing master bedroom with 5 piece ensuite, newer sliding doors giving access to veranda which leads to storage area above the garage. There are 2 other good-sized bedrooms, one of which also has access to the loft, and a 4 piece bath with laundry chute. Patio doors from the great room open to your own private paradise (275' deep) tiered deck with gazebo, renovated pool house great for lounging with sliding doors leading to gazebo overlooking inground pool with automatic pool vacuum. Ideal for entertaining and outdoor activities. Many updates include shingles, some light fixtures, flooring, windows (12), and doors (8), mud room, ramp at roller door in garage. (id:58576)
Royal LePage NRC Realty
2850 Thunder Bay Road
Fort Erie, Ontario
ELEGANT COUNTRY RETREAT ON EXPANSIVE 14-ACRE ESTATE THIS CHARMING TWO STY HOME OFFERS A PERFECT BLEND OF RURAL SERENITY AND MODERN COMFORT PLUS CITY WATER. THE PROPERTY PROMISES AN IDYLLIC LIFESTYLE FOR THOSE SEEKING SPACE, PRIVACY, AND NATURAL BEAUTY. SPACIOUS FOUR BEDROOMS ON SECOND LEVEL AND A VERSATILE FIFTH ON THE MAIN FLOOR. THE LIVING ROOM ENHANCED BY A WARM GAS FIREPLACE. DELIGHTFUL FAMILY ROOM SPANS ACROSS THE BACK OF THE HOUSE, FEATURING THREE SETS OF PATIO DOORS THAT OPEN UP TO THE COVERED PATIO AND SCENIC OUTDOORS. 2 ½ BATHS, CATERING TO THE NEEDS OF A BUSTLING HOUSEHOLD. LAUNDRY ROOM LOCATED ON BOTH MAIN FLOOR AND LOWER LEVEL. BACK YARD PARTIALLY FENCED, IDEAL FOR YOUNG CHILD'S SAFETY OR SECURE ENVIRONMENT FOR A DOG RUN. YEAR ROUND COMFORT ENSURED WITH 2022 INSTALLED CENTRAL AIR AND GAS FORCED AIR FURNACE. NEARLY COMPLETED GARAGE, TWO STORY GARAGE WITH POTENTIAL FOR AN IN-LAW. (id:58576)
RE/MAX Niagara Realty Ltd
6559 Bilberry Drive
Ottawa, Ontario
Offering for rent is this stunning 3-bedroom, 3-bathroom executive end unit townhouse, located in a highly desirable area. This home features a spacious primary suite with a 3-piece ensuite bath, providing a private retreat. The eat-in kitchen, equipped with modern appliances, is perfect for family gatherings and meal preparation. The cozy living room, complete with a wood-burning fireplace, creates a welcoming ambiance for relaxation. Additionally, the main floor offers an office space, ideal for those working from home or in need of extra space. The townhouse includes a single-car attached garage, central air conditioning, and five appliances, ensuring comfort and convenience year-round. With ample guest parking just steps away from the front door, hosting visitors is easy. The prime location is within walking distance to schools, parks, public transit, and shopping, making it an ideal choice for those seeking both comfort and accessibility. Visitor parking nearby. Tenant is responsible for all utilities. (id:58576)
RE/MAX Hallmark Realty Group
41 Maroma Street
Ottawa, Ontario
Welcome to the coveted Avalon neighborhood, where charm and convenience come together! This stunning property features 3 spacious bedrooms and 2 beautifully designed bathrooms, offering the perfect space for comfortable living. The balcony provides a serene spot to enjoy your morning coffee, a leisurely breakfast, or peaceful evening sunsets. Situated in one of the most desirable areas, this home is just minutes away from lush parks, top-rated schools, vibrant shopping centers, and excellent transit options. Its more than just a house. Required application, credit report, and stubs. (id:58576)
RE/MAX Hallmark Realty Group
D - 3068 Councillors Way
Ottawa, Ontario
Great opportunity! Welcome to 3068-D Councillors Way, in the heart of Blossom Park. Move in ready, freshly painted throughout, you will be able to enjoy your new living space with an updated kitchen, powder room and main bathroom, in unit laundry. Relax in your cozy living room with great atmosphere from an accent wall, wood burning fireplace, dimmer lighted dining room light. Large balcony gives you access to your own private yard. This corner unit offers a very quiet and private place to call home. There is one parking spot which can be seen from your living space. Close to schools, parks and walking trails in the Conroy Pit. (id:58576)
Coldwell Banker First Ottawa Realty
5 Rutherford Crescent
Ottawa, Ontario
This Beaverbrook home is simply stunning. Thoughtfully designed and recently reimagined, this 4-bedroom, 5-bathroom home in the heart of Kanata combines modern elegance & charm. Updated in 2024, with too many features to list, this is a must see! From its striking exterior with new black windows & front door to inside, with all new modern wide-plank hardwood, potlights, doors & trim creating a unified aesthetic. The warm foyer and versatile front office with built-in shelves, are the perfect backdrop for virtual meetings. The front living room is a cozy gathering place with gas fireplace, anchored by jaw dropping arched built-ins. Dining area opens to chefs kitchen with custom cabinetry, gray marbled quartz counters, black stainless steel appliances & fulted farm sink. A built-in bar/coffee nook, spacious family room, mud/laundry & chic powder room complete the main floor. The upper level, features a king size primary, with dreamy Juliet balcony, overlooking the spacious yard, walk in closet & 5 piece ensuite w/soaking tub and glass enclosed shower. 3 additional bedrooms, plus one with a bonus 3 piece ensuite, ideal for teens or overnight guests. The main bathroom features double sink and deep bathtub with classic tile details. Lower level rec room, is super spacious with built in storage closets, a full bath and extra storage space. Outdoors, enjoy the private, hedged lot & new deck with excellent sun exposure. This well planned neighbourhood is ideal for all with safe and easy access using walking paths to parks & top schools. Reach out today for a full list of upgrades. 24hr irrevocable on offers. (id:58576)
Marilyn Wilson Dream Properties Inc.
626 Mountjoy Street S
Timmins, Ontario
Motivated Seller! Take quick possession of this turn key 3 bedroom home with a 16 ft. x 24 ft. detached garage . This home is the perfect size for a starter home or to down size. This affordable home is in a good neighborhood and has been well maintained over the years. The shingles on the house and garage were replaced in 2019. Your family will enjoy the fenced yard for outdoor activities, including a nice deck off the dining room for relaxation and the occasional BBQ. The 10 ft. x 10 ft. shed offers additional storage. This house is across the street from a park and playground and near Timmins Centennial Public School and Ecole Catholique St-Gerard and the public transit bus stop is at the edge of the property. See Realtor Remarks. (id:58576)
Exp Realty Of Canada Inc.
701 Du Rivage Street
Clarence-Rockland, Ontario
OH Sunday Jan 12th 1-3 PM. Nestled in the serene enclave of Clarence Crossing this EQ 3 bed, 3 bath corner lot bungalow boasts over 140k in improvements will leave you feeling like you are on vacation everyday. Steps to the the waterfront lookout point, walking trails and crossing bridge to be built. Clarence Crossing is minutes to all of Rocklands amenities, shopping, recreation, Golf Club and boat launch. The upgraded kitchen with expansive island takes center stage of this open concept floor plan and is perfect for entertaining & culinary masterpieces as it overlooks the living room with gas fireplace and well appointed dinning room. The upgraded south facing, temperature controlled sunroom provides a flexible space overlooking the extensively upgraded backyard. This state of the art inground salt water pool is fully equipped with automated technology. At the touch of a button, you control the pool pump, pool heater, under water lighting and retractable pool cover! Continue living your best life with ease thanks to the stamped concrete, low maintenance & private PVC fence. Take a break and enjoy the evenings in the gazebo. Retreat to the primary bed featuring upgraded hardwood flooring, walk in closet & ensuite featuring a walk in shower. The main level offers a second bedroom with full bathroom, complete with the convenience of the main level combined laundry and garage entrance mudroom. The lower level features laminate flooring throughout, an additional bedroom, full bathroom, family room with flexible space for home office, home gym or to create your own hobby/workshop space. You will be sure to love the storage space this home offers. Whether your are a young family, looking to downsize or anywhere in between, this home seamlessly blends elegance and functionality, offering an exceptional living experience. Basement has virtually staged photo. 24 hrs irrev. on offers. (id:58576)
Keller Williams Integrity Realty
285 Wood Avenue
Smiths Falls, Ontario
Welcome to this inviting bungalow in Maple Ridge Estates, offering approximately 1,483 sq. ft. of move-in ready living space. Ideally situated just moments from local shops, dining, and recreational amenities in Smiths Falls, the 'Hickory Model' by Mackie Homes combines a thoughtful design with quality craftsmanship. Transom windows fill the spaces with natural light, and the open-concept layout flows seamlessly from the kitchen to the dining area and into the great room, which features a fireplace and access to the sundeck & backyard.The kitchen is equipped with quartz countertops, appliances, a pantry, and a spacious centre island that serves as the heart of the space. Additional conveniences include a family entrance with laundry amenities and direct access to the two-car garage. The home also offers a full bathroom, a well-sized secondary bedroom, and a lovely primary bedroom with a walk-in closet and a 4-piece ensuite, complete with a shower and dual-sink vanity. (id:58576)
Royal LePage Team Realty
87 Gleeson Way
Ottawa, Ontario
Welcome to 87 Gleeson Way! A beautifully updated 5-bedroom, 4-bathroom gem, nestled on a 54 wide lot in a family-friendly neighborhood. Upgraded and meticulously maintained, this home is the perfect blend of style, comfort, and functionality. Hardwood floors throughout main and upper levels with main floor den perfect for home office. Master suite boasts a cozy private retreat warmed by a gas fireplace and a luxury ensuite bathroom with his and her walk-in closets. The fully developed basement, completed in 2022, is a standout feature. It offers a private bedroom, a full bathroom, a gym, and a cozy fireplace. The entertainment area is an entertainers dream, complete with a wet bar, built-in speakers, and space to host unforgettable gatherings. Inside, you will find even more to love. All bathrooms and the laundry room were recently renovated in 2024, adding a fresh, modern touch. The kitchen and family room shine with upgraded pot lights (2022), while the new water heater (2023) and furnace (2021) ensure worry-free living. Step outside to a fully fenced backyard with no direct rear neighbors, featuring a durable PVC fence installed in 2023 and interlock patio creating a private oasis perfect for family fun, gardening, or simply relaxing. Located just steps from Watters Woods Park, with an off-leash dog area, this home is perfect for pet lovers and nature enthusiasts. Families will appreciate the proximity to excellent elementary and high schools and nearby parks, adding to the unbeatable convenience of this location. Whether you are entertaining, relaxing, or exploring the vibrant community around you, 87 Gleeson Way is a home that exceeds every expectation. Don't wait. Schedule your private tour today and discover the perfect place to call home! (id:58576)
Royal LePage Team Realty
107 - 600 Mountaineer
Ottawa, Ontario
This stunning 2-bedroom, 2-bathroom rental apartment offers modern design, luxurious amenities, and a spacious layout for ultimate comfort. Immediate occupancy is available. The primary bedroom features a private ensuite and a walk-in closet, providing convenience and ample storage. The south-facing unit includes a large balcony, perfect for relaxing and enjoying the view. The open-concept living space boasts stainless steel appliances, granite countertops, a glass shower, in-suite laundry, and central air conditioning. Included in the rent are BELL Fibe Internet, hot water, window coverings, and an underground storage locker. Residents enjoy access to premium on-site amenities, including a fitness and yoga room, a rooftop terrace with a BBQ grill, coworking and lounge spaces, a pet grooming area, bike storage, and an electric vehicle charging station. Conveniently located within walking distance of groceries, shopping, scenic walking paths, and public transit, this unit is ideal for modern, connected living. Underground parking is available for $170/month. Some photos are for illustration purposes only and floorplan may vary slightly. Showings are booked MON-THU 1-7PM or SAT-SUN 10-4pm. PROMO: TWO MONTHS RENT FREE FOR A LIMITED TIME. Some units are available for immediate occupancy. (id:58576)
Bennett Property Shop Realty
1060 Kijik Crescent
Ottawa, Ontario
Showstopping & immaculate 2023 built EQ modified Addison model with beautiful upgrades throughout featuring 2,252sqft of living space (incl. finished basement). Walk into this stunning 3 bedroom, 4 bathroom home greeted by bright foyer with gorgeous tile & large closet, passing a convenient partial bathroom before entering the breathtaking open concept main floor with beautiful kitchen with quartz counters, extended island with seating, high-end SS appliances & access to the mudroom with inside entry to the garage, sun filled living room and dedicated dining area with patio doors to the backyard. Upstairs is the spacious primary bedroom with WIC and ensuite bathroom with glass shower and beautiful tile floors, 2 generous size secondary bedrooms, full bathroom and laundry room. The striking basement offers an amazing size family room, full bathroom and tons of storage! Quiet location walking distance to park & minutes to all amenities. 24 Hours Irrevocable on All Offers. (id:58576)
Keller Williams Integrity Realty

