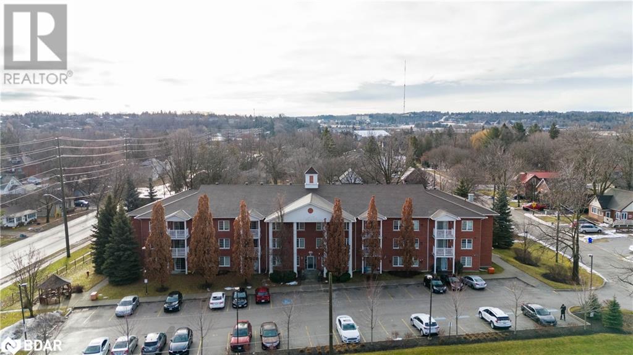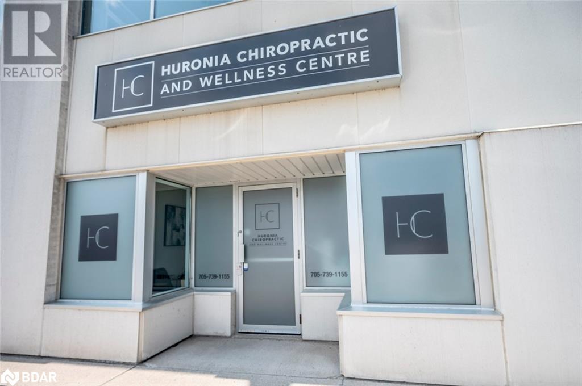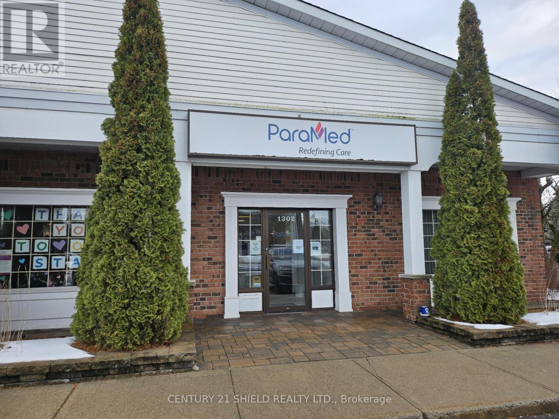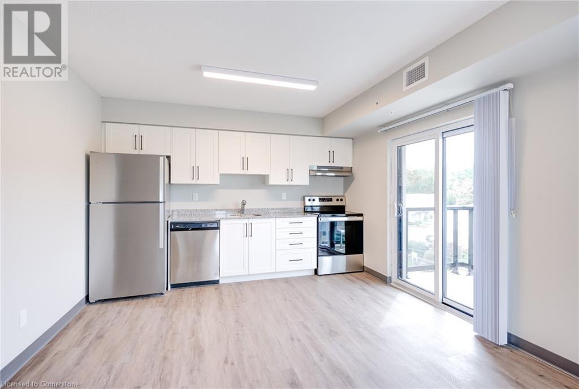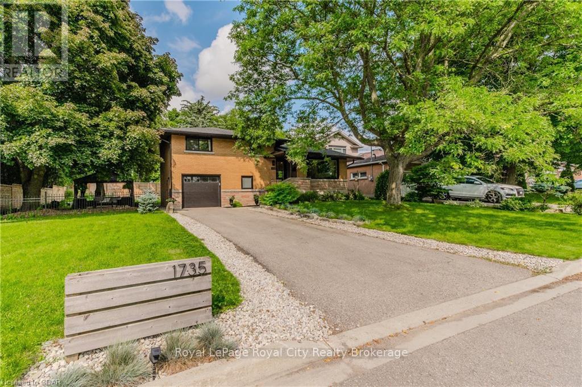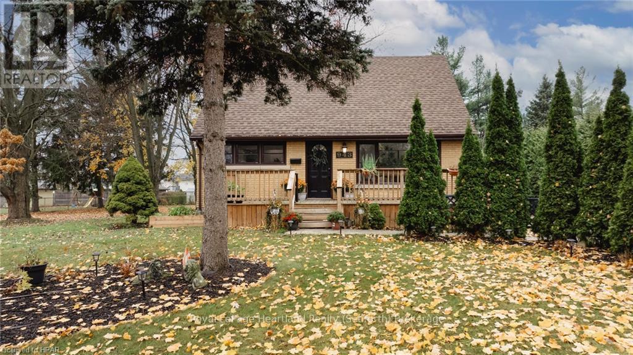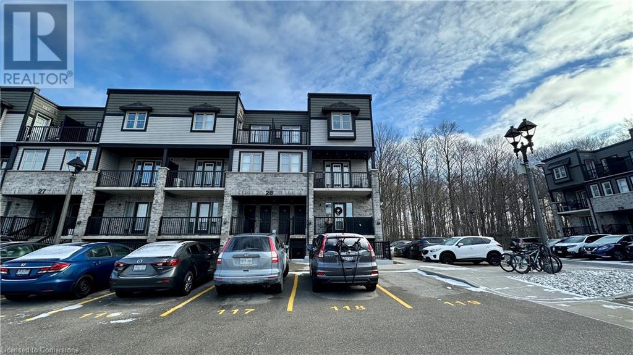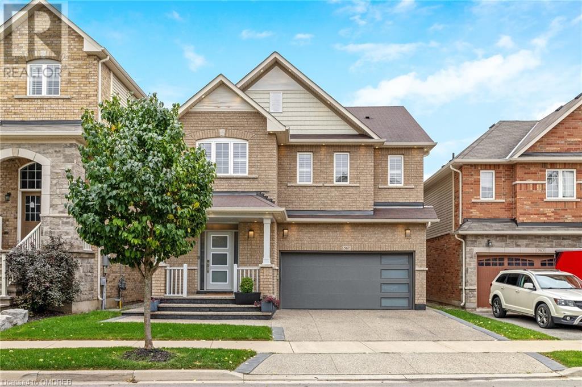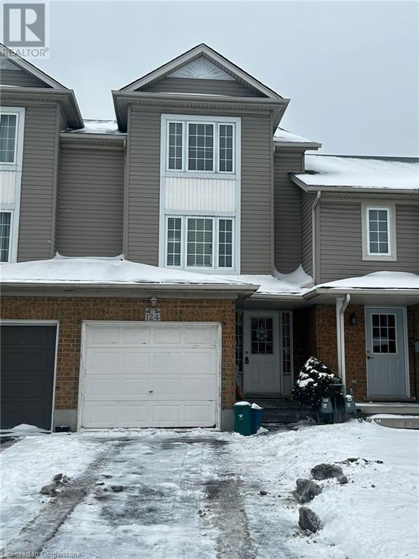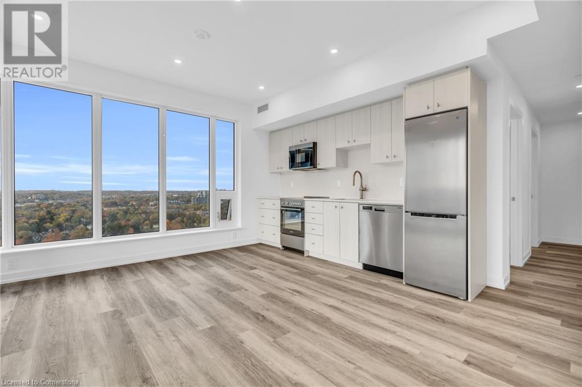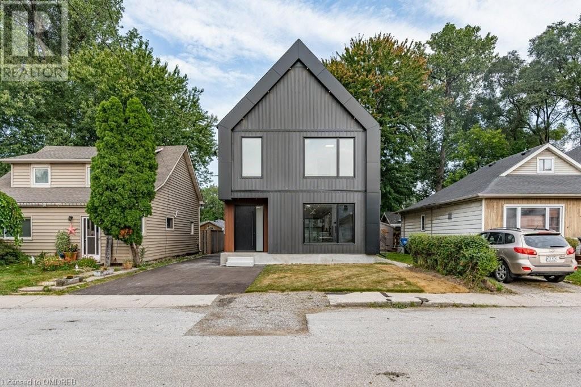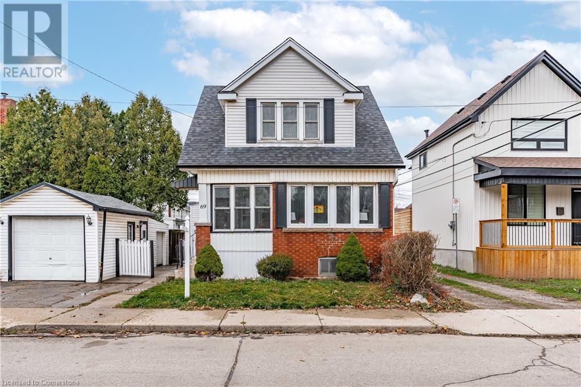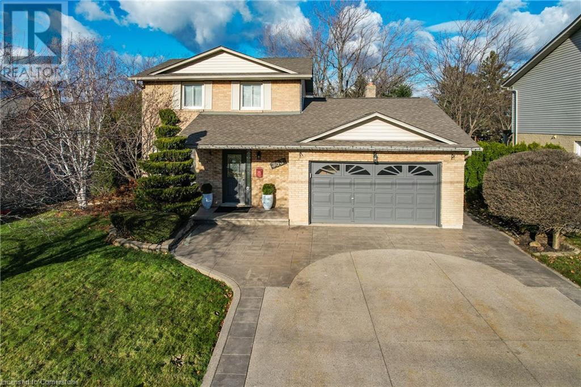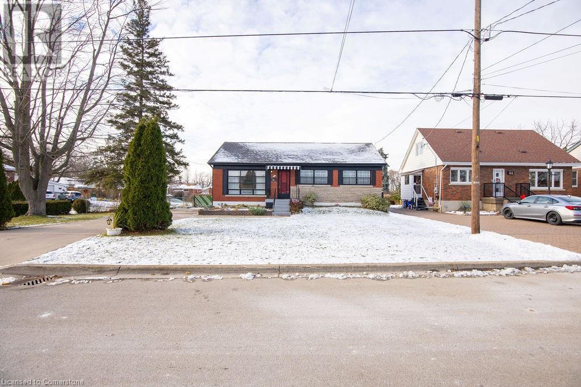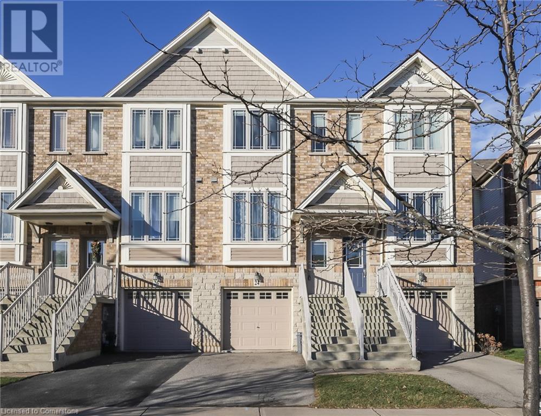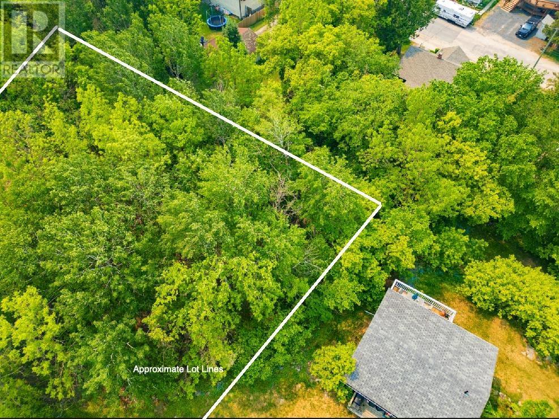Main - 34 Betterridge Trail
Barrie, Ontario
LEASE THIS BRAND-NEW EXECUTIVE HOME IN SOUTH BARRIE'S THRIVING COMMUNITY! Discover this stunning main floor unit, in a never-lived-in home for lease, offering nearly 2,700 sq ft of luxurious living space in South Barrie's vibrant new development. Ideally located near Gateway Casinos Innisfil, Highway 400 access, National Pines Golf Club, and just minutes to the endless shopping, dining, and amenities along Mapleview Drive. The stately exterior showcases beautiful brick and stone accents, an inviting covered porch, and elegant black railings, setting the tone for the sophistication inside. With parking for two vehicles, a private driveway and a garage, you'll enjoy comfort and convenience from the moment you arrive. Step into bright, sun-filled interiors with plenty of windows and high-end finishes. The heart of the home is the chef's kitchen, featuring warm wood-toned cabinets, gleaming granite counters, a stylish subway tile backsplash, pantry storage, and an eat-in area with a walkout to the yard, perfect for family meals and entertaining. The combined dining and family room impresses with a cozy fireplace and elegant tray ceilings, offering a refined setting for gatherings. The great room, uniquely situated between levels, features soaring ceilings and a walkout to a balcony where you can unwind with a breath of fresh air. A powder room completes the main level. Upstairs, you'll find four spacious bedrooms and three additional bathrooms, including the primary retreat with a spa-like ensuite and generous walk-in closet. Enjoy added convenience with the second-floor laundry room, making household chores a breeze. This exceptional lease opportunity delivers style, space, and a prime location in one of Barrie's most exciting communities. The basement is not included. Don't miss your chance to call this stunning property home! (id:58576)
RE/MAX Hallmark Peggy Hill Group Realty
95 Woodside Drive
Orillia, Ontario
This charming detached side-split home boasts 3 bedrooms, 2 bathrooms, and a spacious 2-car garage. Recently fully renovated, it features a modern new kitchen, a stylish 5-piece bathroom, beautiful new engineered hardwood floors, and updated light fixtures and door hardware throughout. Located in a desirable, family-friendly neighborhood in Orillia, its just minutes from schools, public transit, and easy access to Highway 11 and Highway 400. This home is ideal for both growing families and those looking to downsize. (id:58576)
Century 21 Leading Edge Realty Inc.
49 Jacobs Terrace Unit# 215
Barrie, Ontario
Discover this lovely and affordable 3-bedroom, 2-bathroom condo in the vibrant City of Barrie! Offering exceptional value, this home has been beautifully renovated with new vinyl-plank flooring, fresh paint, updated bathrooms, and a refreshed kitchen featuring new countertops, a new sink, and a stylish faucet. This condominium promises a hassle-free lifestyle, complete with a designated parking space, visitor parking area, and a personal locker for added convenience. Affordable condominium fees and taxes ensure peace of mind, making this property as practical as it is charming. This unit includes wainscotting, crown moulding, California shutters, and has had the furnace serviced & cleaned recently. Perfectly situated near parks, beaches, Barries vibrant downtown, highway access, recreational centres, schools, and public transit, this home connects you to everything the city has to offer. Whether you're looking for a cozy home or a smart investment, this condo delivers on comfort, convenience, and value. Don't miss this incredible opportunity, schedule your visit today and see for yourself! Exclusive use of parking space #36 and locker #215. (id:58576)
Royal LePage First Contact Realty Brokerage
353 Saunders Road Unit# 13b
Barrie, Ontario
UPSTAIRS OFFICE SPACE NEAR MAPLEVIEW DRIVE AVAILABLE FOR LEASE! Step up your business game with this prime office space in South Barrie! Say goodbye to the distractions of working from home and step into a professional, vibrant environment designed for your success. This fully furnished office is ready for you to hit the ground running! Just walk in and start working in a sleek, modern setting. Located in a bustling commercial plaza near Mapleview Drive, this space offers unbeatable visibility and easy access, ensuring your clients find you effortlessly. Convenience is key, with a well-maintained bathroom on-site for employees and visitors. Being part of a dynamic healthcare center adds incredible value—network and collaborate with other professionals to boost your business through referrals and partnerships. This office is perfect whether you're a medical professional, therapist, or consultant. Focus on what you do best while the space management and maintenance are expertly handled for you. (id:58576)
RE/MAX Hallmark Peggy Hill Group Realty Brokerage
3740 Mangusta Court
Innisfil, Ontario
Don't miss this rare opportunity to own on the most exclusive street in the resort. This beautiful one of a kind, 3 storey Lake Home with an Elevator on a private island is now priced to sell. Luxurious corner model in Friday Harbour's most prestigious gated community 2733 SqFt of pure resort living inside and outside. This 3-storey home has three walk-out patios - one walk out on every level, with a 40 Foot Extra Wide Boat Slip in the marina - providing ample space for two jet skis with an upgraded power pedestal. Accessible by both car and boat this 3-story Lake home on Mangusta Ct. sits on a street like none other. It features 4 bedrooms and 4 upgraded bathrooms. Experience luxurious waterfront living with sleek, modern finishes, an open-plan layout, and high-end in-ceiling sound system throughout perfect for entertaining. The kitchen shines with granite countertops and premium stainless steel appliances, overlooking the Marina with a Western exposure for lots of natural light and views of the sunsets. This home is complemented by a ground floor entertainment area with in floor heating, a wet bar, and custom cabinets. The spacious oversized primary bedroom was a custom design, making it the largest Primary Bedroom on Mangusta Ct, with a jacuzzi in the ensuite bathroom, opening to a large private terrace, offering breathtaking views of the marina anytime of the day or evening and views of the promenade. This home flows seamlessly with an elevator connecting all 3 levels. There is a natural gas fireplace on the second level and hardwired remote-controlled blinds throughout! Contact listing agent for access to the gated island when coming to view property. **** EXTRAS **** The Nest Championship Golf Course offers: Discounted Homeowner Rates Available. North Americas Largest Man Made Marina, with monthly available rates to accommodate. Lake Club Fee: $291.22, Basic Annual Fee: $5,528.04 (id:58576)
RE/MAX Hallmark Realty Ltd.
10 Delattaye Avenue
Aurora, Ontario
Welcome to 10 Delattaye! Located in One of the Most Sought-after Neighborhoods in Aurora. Featuring BRAND NEW Top to Bottom Renovations Throughout a Beautifully Modernized Layout w/ Exceptional Attention to Detail & Design. Bright & Open Concept 1st Flr w/ Stunning White Oak Floors. Custom White Kitchen w/ Waterfall Island, Undermount Lighting, Matching Backsplash & New S/S Appliances. Oversized Breakfast Area w/ Walkout to Landscaped Backyard. Step into the Perfect Family Room Boasting Floor to Ceiling Quartz Wall Surrounding the Fireplace. Smooth Ceilings T/O. Second Floor Primary Bedroom Features NEW Spa-Like 4 Pc Ensuite w/ Oversized Frameless Glass Shower & His/Her Sinks + Custom Wood Vanity. Newly Finished Basement w/ Matching Oak Laminate & Spa-Like 3 pc Wshrm. Basement Access Through Mudroom/Garage w/ Potential Rental Income. Steps to Parks, Scenic Trails & Top Ranked Schools. Minutes to Hwy 404 & Tons of Great Amenities. **** EXTRAS **** Brand New Appliances. New Garage Door. Fresh Designer Paint T/O. Tons of Pot Lights on All Lvls. New Backyard Sliding Door. Clean Professional Landscaping. (id:58576)
Homelife Frontier Realty Inc.
B415 - 271 Sea Ray Avenue
Innisfil, Ontario
Experience lakeside luxury with this exceptional penthouse condo located at the end of the hall, offering added privacy. This oversized Black Cherry unit boasts 830 sqft of open, airy living space. This top-floor unit offers unparalleled natural light thanks to its soaring high ceilings and no upper-level balcony, allowing for an abundance of sunlight. The open-concept layout includes a kitchen with an upgraded quartz waterfall island that seamlessly flows into the living and dining areas, ideal for entertaining. The primary suite is a serene retreat, complete with a beautiful ensuite and a walk-in closet with $8,000 in custom built-ins. The second bedroom features floor-to-ceiling windows and a spacious closet. The balcony is large enough for a dining area as well as a living area and has views of the marina. Located just steps from the boardwalk, this penthouse offers access to North America's largest man-made marina, private dining, a Beach Club, Lake Club, modern fitness center, and tennis/pickleball courts. Experience the perfect blend of modern luxury and resort-style living. **** EXTRAS **** Furniture available separately. Motorized Blinds Included. In-Unit Washer and Dryer Included. Condo Fee ($607.79/Month), Big Bay Resort Association Fee ($1540.19/ Year), Lake Club Fee ($200.01/Month). (id:58576)
RE/MAX Hallmark Realty Ltd.
2605 Delphinium Trail
Pickering, Ontario
Bright & Spacious 4 Bedroom Fieldgate Home With 3 Bathrooms. Open Concept Layout With Lots Of Natural Lights. Be The First To Enjoy This Beautiful Home. 9Ft Ceiling On Main And 2nd, Red Oak Hardwood, Oak Staircase With Upgraded Pickets, Kitchen With Upgraded Cabinets And Beautiful Granite Counters, Close To Hwy 407, Pickering Go Station, Schools & Parks Other Amenities. **** EXTRAS **** Stainless Steel Appliances, Washer/Dryer, Dishwasher, A/C. Window Coverings. (id:58576)
Century 21 Regal Realty Inc.
266 Catherine Street
Hawkesbury, Ontario
Available immediately! A great, affordable starter home. Centrally located on a huge lot. A spacious main floor living area with practical main level laundry room combined with a bathroom. A dining room with gas fireplace and plenty of space to create a home office nook. Well designed kitchen with ample cabinets, counterspace, peninsula counter and gas stove. Two oversized bedrooms on the second level with a second 2 piece bathroom. Partially fenced backyard with detached workshop and plenty of space for kids to play. Book a private tour. Virtual walkthrough with floor plans and measurements in the multimedia section. (id:58576)
Exit Realty Matrix
1302 2nd Street W
Cornwall, Ontario
Welcome to an exceptional 2800 sqft professional office space available for lease in a meticulously maintained building located in a high-traffic, highly visible area. Ideal for a professional office environment, this space features a spacious layout with a welcoming reception area, five large offices, a boardroom, a fully equipped kitchen/staff area, three washrooms, a storage room, and a central open space perfect for file storage or a collaborative ""bullpen"" setup. The property offers ample parking for staff and clients, and full maintenance, including snow removal, is included, allowing you to focus solely on your business operations. The lease is fully gross, with tenants only responsible for heat and electricity. This is a rare opportunity to secure a prime location for your business in a property that exudes professionalism and convenience. Schedule your viewing today! (id:58576)
Century 21 Shield Realty Ltd.
595 Strasburg Road Unit# 506
Kitchener, Ontario
BIG BONUS**** FREE PARKING for the 1st year and your 13th month is free when lease is continued! This is your opportunity to live in a BRAND NEW building with the ability to make it feel like your own from day one! Convenience of having in-suite laundry, a balcony, in a spacious unit! Equipped with brand new appliances, located near grocery stores, public transit, and schools. This building is a must-see! Just move in and be at home! (id:58576)
Keller Williams Innovation Realty
1735 Queenston Road
Cambridge, Ontario
Welcome to your charming new home in the heart of Preston South, Cambridge! This delightful detached side-split residence combines comfort, style, and convenience, located just steps from the picturesque Grand River. As you enter, you're welcomed by a spacious and inviting interior featuring a beautifully designed chef’s kitchen. Outfitted with stainless steel appliances and an expansive island with a built-in cooktop, this kitchen is a dream for any culinary enthusiast. A door off the kitchen leads to a back deck, ideal for morning coffee or summer gatherings. The stylish tile backsplash adds a modern flair to the space. Upstairs, you’ll find three cozy bedrooms and a central bathroom equipped with dual sinks, making busy mornings more manageable for the whole family. The lower level provides extra living space, including a comfortable family room and a well-appointed bathroom for added convenience. The basement offers a perfect retreat for relaxation and entertainment, featuring a spacious rec room that’s perfect for movie nights or a play area. It also includes a generous laundry room and a charming wine cellar for the connoisseur. Outside, the property is a true oasis. Enjoy a large yard perfect for outdoor activities, a patio for al fresco dining, a deck for sunbathing, and a convenient garden shed for storage. The meticulously landscaped garden enhances the home's curb appeal and provides a tranquil setting. Located just a short 5-minute walk from the nearest trail entrance, you’ll have easy access to nature and scenic walks along the Grand River. This home offers the best of both worlds: urban conveniences and the serenity of natural surroundings. Only a short drive to the 401 Highway makes for easy commuting. Don’t miss the chance to make this exceptional property yours. Schedule a showing today and imagine the possibilities of living in this sought-after neighborhood! (id:58576)
Royal LePage Royal City Realty
943 Dearness Drive
London, Ontario
Charming 1.5-Story Brick Home – A Rare Gem!\r\nWelcome to 943 Dearness Drive, a beautifully updated 1.5-story brick home that offers the perfect balance of suburban tranquility and city convenience. Situated on an expansive lot with a 193-foot deep private backyard, this property provides the feel of country living just minutes from all the amenities London has to offer. Step inside to a bright, open-concept space featuring a stunning new kitchen with crisp white cabinetry, quartz countertops, and an oversized island that flows seamlessly into the cozy living room—ideal for relaxing or entertaining. The main floor boasts a spacious bedroom, new vinyl flooring, fresh paint throughout, and a newly updated bathroom, making it truly move-in ready. Upstairs, you’ll find two generous bedrooms perfect for family or guests, while the versatile basement offers a large rec room, space for a home gym or office, and a second full bathroom. Recent updates include new windows, front and rear decks, and a roof replacement in 2019. The standout feature is the massive 1,000 sq. ft. 3-bay garage, perfect for hobbyists, car enthusiasts, or extra storage. Conveniently located near White Oaks Mall, grocery stores, Victoria Hospital, schools, bus routes, and with quick access to the 401, this home combines peaceful living with unbeatable convenience. Don’t miss the chance to enjoy the serenity of a countryside feel within the vibrant city of London—schedule your private showing today! (id:58576)
Royal LePage Heartland Realty
1989 Ottawa Street S Unit# 28b
Kitchener, Ontario
Welcome to this beautiful stacked Condo in Laurentian West. An open concept living space, 2 Bedrooms, 1.5 Baths, kitchen with Island, ensuite laundry on the second floor, storage space, 2 private balconies with beautiful view (One walk-out from the living room and 2nd walk-out from the primary bedroom). Stainless Steel appliances, this unit comes with 1 assigned parking spot. Prime Location just 2 minutes to the Sunrise shopping center with its proximity to walking trails, Hwy 7/8 And 401, Bus Route. Tenant Has To Pay 100% Utilities which include Heat, Water and Hydro. (id:58576)
Keller Williams Innovation Realty
567 Sanderson Crescent
Milton, Ontario
THIS IS LUXURY! Designer’s Dream Home that features 2845 SF of beautifully finished living space, 3+1 large bedrooms (used to be 4+1), 3+1 bathrooms, 9’ ceilings on the main floor - completely turnkey. Over $250K in upgrades. Enter the spacious foyer and into the open concept Great Room with its dramatic floor-to-ceiling stone surround fireplace. The gourmet custom kitchen features extended cabinetry, two appliance garages, quartz counters, layered pot lights, massive 8’ x 4’ centre island with breakfast bar, stone backsplash and walk out to the gorgeous yard. The second level features a 4-pc family bathroom, 3 over-sized bedrooms, one of which is the primary bedroom retreat with walk-in closet and luxurious ensuite with heated towel rack. The lower level offers a large rec room with fireplace, laundry with tub and cabinets, FOURTH BEDROOM and 3-pc bathroom. The stylish and maintenance-free rear yard features exposed aggregate, lovely pergola and long view as there is no home immediately behind. The exposed aggregate extends along both sides of the home, driveway and front porch. Too many upgrades to list: extensive pot lights inside and outside, beautiful tilework throughout home, quartz counters in kitchen and 2 bathrooms, upgraded lighting throughout, solid wood stairs with wrought iron spindles, California shutters throughout, new vanity in powder room, new garage and front door, new French doors to backyard, all toilets replaced, carpet-free home, freshly painted throughout. Close to all amenities, schools, parks, public transit, coffee, groceries, restaurants, community centres and easy highway access. Better than brand new … TRULY TURNKEY! * Furnished photos virtually staged. (id:58576)
RE/MAX Real Estate Centre Inc
124 Donnenwerth Drive
Kitchener, Ontario
Welcome to 124 Donnenwerth Drive, a stunning multi-level freehold townhome available for lease in the highly desirable Williamsburg neighborhood of Laurentian West. Offering 1,361 square feet of thoughtfully designed living space, this home is perfect for those seeking comfort, style, and convenience. Step inside to find a warm and inviting atmosphere with three spacious bedrooms and three well-appointed bathrooms. The home features a formal living room and a finished family room, providing plenty of room for relaxation and entertainment. Beautiful hardwood flooring, installed in 2016, graces the main living areas, while the bedrooms are carpeted for a cozy feel. Modern updates include a new roof added in 2017, ensuring peace of mind for your tenancy. The exterior is equally impressive, boasting a large deck ideal for outdoor gatherings and a partially fenced backyard offering privacy and tranquility. A single garage provides additional convenience, while included appliances make moving in effortless. Situated in a family-friendly community, it is close to shopping, schools, and parks, ensuring that everything you need is within easy reach. With quick access to Highway 7/8, commuting and exploring the area is seamless. This beautifully maintained townhome is ready for its next residents. Schedule your private viewing and make this your new home! The property is currently undergoing renovations and will be ready for occupancy by mid-January, with professional cleaning completed prior to move-in. (id:58576)
RE/MAX Twin City Realty Inc.
15 Wellington Street S Unit# 1906
Kitchener, Ontario
Available immediately. Discover an exclusive luxury corner condo unit in the prestigious Station Park Condos of Kitchener. This sophisticated 1-bedroom, 1-bathroom urban sanctuary combines contemporary aesthetics with everyday convenience. Enter a space where style seamlessly blends with comfort, featuring an open-concept living area bathed in natural light from floor-to-ceiling windows, offering panoramic city views. This condo boasts $17,000 in upgrades, including an upgraded kitchen, upgraded bathroom, window coverings in the bedroom, an entertainment package, and more. Storage unit and Underground Parking License included in Rent. Tenant to pay all utilities and internet. The gourmet kitchen is a culinary haven with state-of-the-art appliances, sleek countertops, and ample storage, making every meal a delightful experience. Retreat to the tranquil bedroom, complete with elegant touches, durable solid surface flooring, and plenty of closet space. The luxurious bathroom features high-end fixtures and a serene ambiance, perfect for unwinding after a busy day. Station Park offers unparalleled amenities, including a dedicated dog park, bowling alley, an amphitheatre, al fresco work stations, The Circuit—an innovative outdoor workout area—and expansive open spaces for relaxation, blending outdoor living with urban essentials. Seize the opportunity to elevate your urban lifestyle at Station Park Condos. Enjoy opulence and sophistication, strategically located near entertainment, fine dining, and efficient transit options. This 1-bedroom, 1-bathroom condo exemplifies contemporary refinement and modern luxury living. (id:58576)
Shaw Realty Group Inc.
21 Clare Avenue
Hamilton, Ontario
Welcome to 21 Clare Ave! This stunning newly built custom home offers a seamless open-concept design and exquisite modern finishes, all just steps from the beach. As you step inside, you’ll be greeted by an abundance of natural light that fills the space. The chef’s kitchen serves as the heart of the home, featuring a spacious quartz Caesarstone waterfall island, built-in double ovens, an induction cooktop, a dishwasher, and a wine fridge. Engineered hardwood flooring flows throughout, complemented by a striking floating backlit staircase that leads to the second level. Perfect for entertaining, the main floor boasts a generous living room and a dining area designed for family gatherings. Upstairs, you’ll find three well-sized bedrooms and two bathrooms, including a stylish 3-piece Jack and Jill bathroom and a full 4-piece bathroom. Ascend to the third level, where the luxurious master suite awaits. This tranquil retreat includes a spacious 4-piece ensuite with a massive walk-in shower and a soothing soaker tub. Enjoy your morning coffee on the private patio, complete with beautiful views of Lake Ontario. The property features a one-car garage and a private driveway with ample parking. Conveniently located near major highways, shopping, and hospitals. Combining modern aesthetics with everyday functionality, 21 Clare Ave offers the ideal backdrop for your next chapter in life. (id:58576)
Rock Star Real Estate
69 Roxborough Avenue
Hamilton, Ontario
Welcome to 69 Roxborough! This fully renovated gem nestled in the heart of Crown point west is ideal for first time buyers or investors. The main floor includes a bright living room, separate dining room, fully updated kitchen with new stainless steel appliances and stone counters plus a new stackable washer dryer. Upstairs are 3 spacious bedrooms and a 4 piece bath with updated tiles. The basement boasts a full inlaw bachelor suite with separate entrance, separate laundry and an additional kitchen. Value add in the detached garage and parking space in front. Close to up and coming Ottawa Street, Tim Horton's stadium, schools and a community centre with splash pad/ice rink, this neighborhood is ideal for families. Perfect for someone looking to offset their mortgage with additional rental income, or for the multi-generational family needing more space. Book your showing today! (id:58576)
Revel Realty Inc.
353 Lake Street
Grimsby, Ontario
Discover this MODERN, TRENDY & UPDATED FAMILY HOME near the serene shores of Grimsby Beach at 353 Lake Street in Grimsby! The inviting layout offers 3 spacious bedrooms & 2 bathrooms. Step inside to discover cork flooring on the main level, creating a warm and inviting ambiance. The eat-in kitchen is a chef's delight, boasting sleek quartz countertops, pull-out drawers for seamless organization, and plenty of space for family meals. Adjacent, the living room is a cozy retreat with birch flooring, custom-built cabinetry, elegant crown moulding + gas fireplace framed by a classic mantel. Sliding doors lead to an entertainer’s PARADISE YARD— brand-new, oversized deck overlooking a fully fenced backyard complete with stamped concrete, an above-ground pool, charming gazebo + two storage sheds. The upper level is your private haven. The primary bedroom has been thoughtfully updated with custom closets, beautifully renovated 4-piece bathroom and 2 additional bedrooms providing ample space for family or guests. The LOWER LEVEL adds even more living space, featuring a family room with a stylish shiplap accent wall, a playroom, convenient laundry area, and plenty of storage options. An attached OVERSIZED GARAGE with inside entry ensures effortless transitions from car to home, especially during colder months. Perfectly situated close to Bal Harbour Park, iconic Grimsby Beach, & minutes to major highways, local amenities, and the West Lincoln Memorial Hospital, this home combines lifestyle & location. Don't miss this opportunity to experience lakeside living with all the comforts you deserve! CLICK ON MULTIMEDIA for video tour, drone photos, floor plans & more. (id:58576)
RE/MAX Escarpment Realty Inc.
46 Wyngate Avenue
Hamilton, Ontario
Cozy bungalow on prime Stoney Creek plateau. Three bedroom home on large lo, finished basement and fenced in yard, 1/2 bath in basement. Located in one of the best neighbourhoods in Stoney Creek, close to HWY and amenities. Great home for starters. (id:58576)
RE/MAX Escarpment Realty Inc.
24 Hemlock Way
Grimsby, Ontario
Built in 2008, this 1,150 square foot 3 storey freehold townhome is perfectly located near downtown Grimsby! Open second level includes an eat-in kitchen with ceramic tile flooring, stainless steel appliances, pantry and maple hardwood cabinets with a cherry finish. Living room on the second level has hardwood flooring, lots of natural light and a patio door to elevated 11’ x 9’ deck. 9 foot ceilings on the main level.Two large bedrooms on the third level with carpet flooring, double closets with organizers and lots of natural light. 4 piece bathroom on the third level with ceramic tile flooring, ceramic tile tub surround and a maple vanity. Conveniently located stacking washer and dryer unit on third level. First level has been fully finished and includes a family room with a patio door to a rear 17’ x 14’ deck (could be used as a third bedroom) 3-piece bathroom completed in 2018 on first level with ceramic tile flooring and a walk in shower. Direct entry to the garage from first level. Insulated single car garage with built-in shelving and an automatic garage door opener with remote. Utility room off of garage with additional storage space. Single wide asphalt driveway. Poured concrete foundation. (id:58576)
RE/MAX Escarpment Realty Inc.
370 Mooney Ave
Thunder Bay, Ontario
Fantastic Commercial Building for Sale in Intercity Area. Sitting just off Fort William Road on Mooney Ave, this property offers a 4,000 sqft pf building (1,200 sqft office & 2,800 warehouse), large fenced in yard, outside storage, three phase power, " " pitched roof, 12 foot warehouse door, two 2 ton and two 1 ton overhead cranes and some exterior open faced storage areas. Tenant will be vacating the end of February. (id:58576)
Royal LePage Lannon Realty
0 Portage St
Kenora, Ontario
100 foot by 100 foot building lot in Keewatin. The construction season will be upon us in March 2025. Get ready to go now! (id:58576)
Century 21 Northern Choice Realty Ltd.



