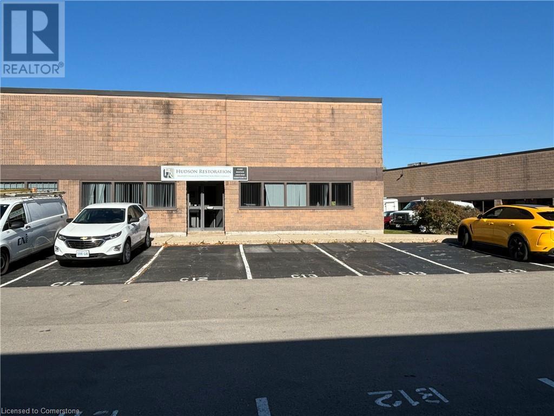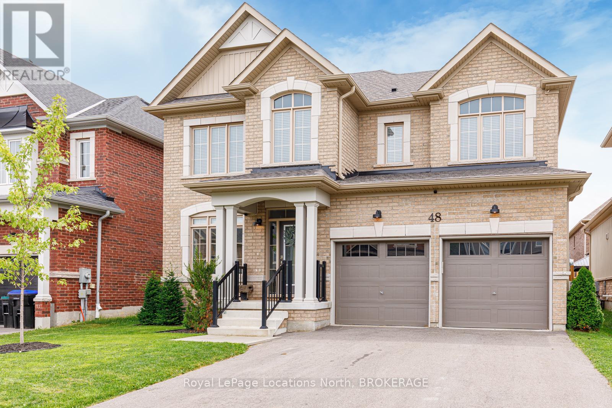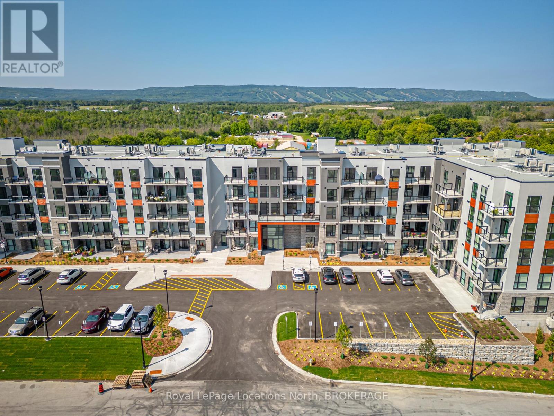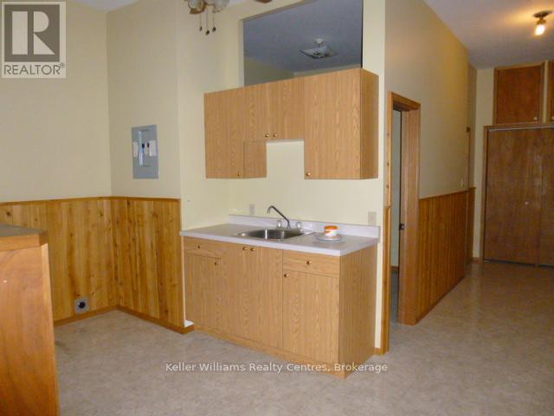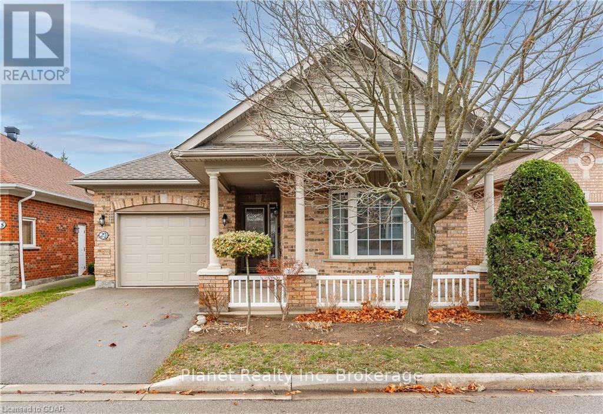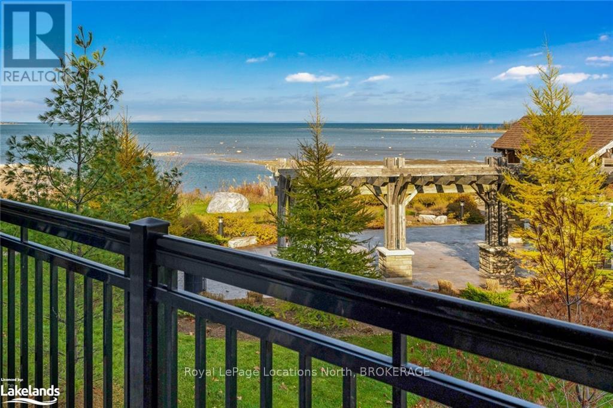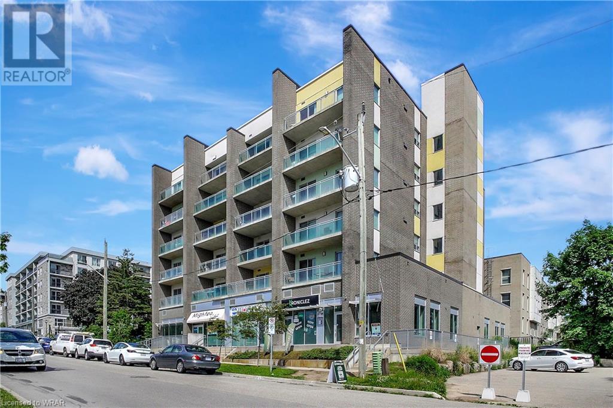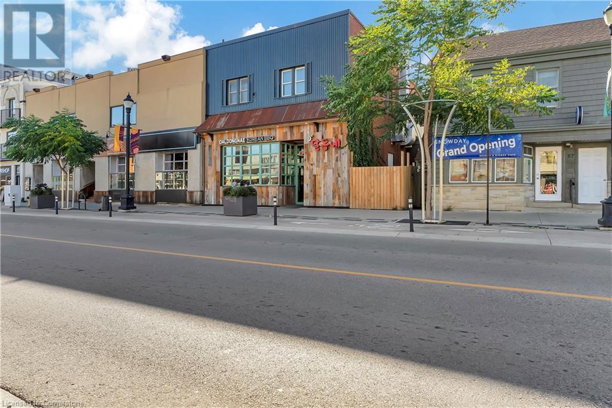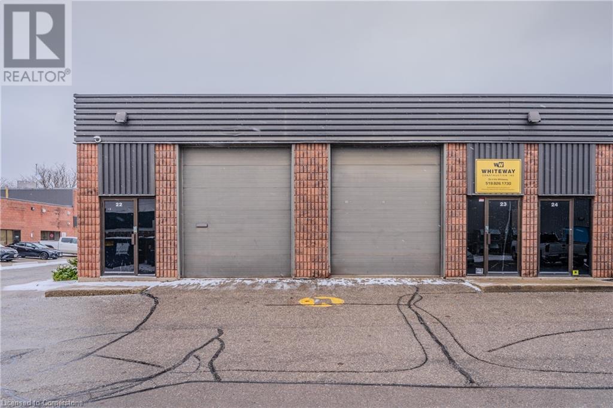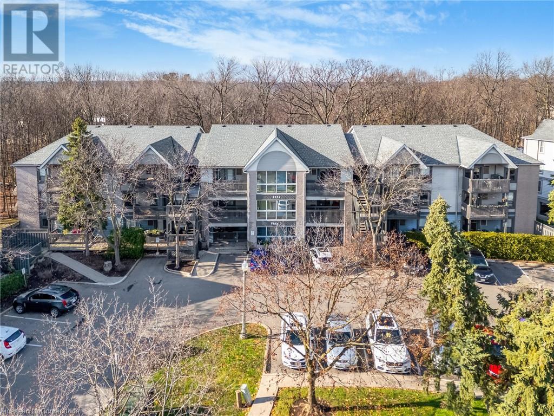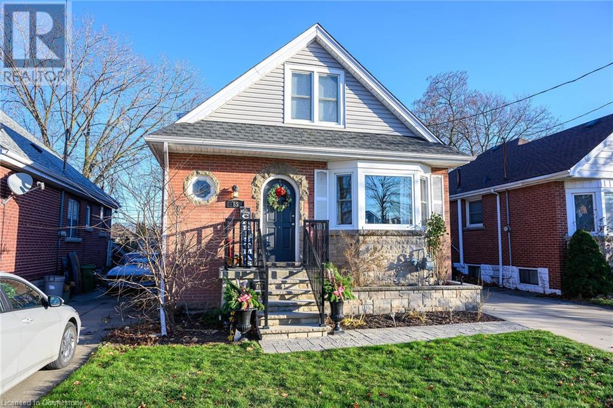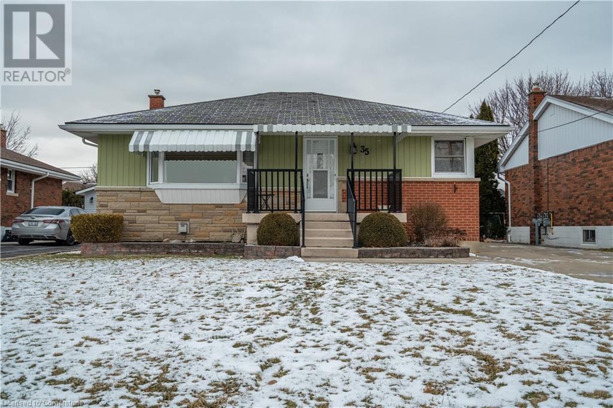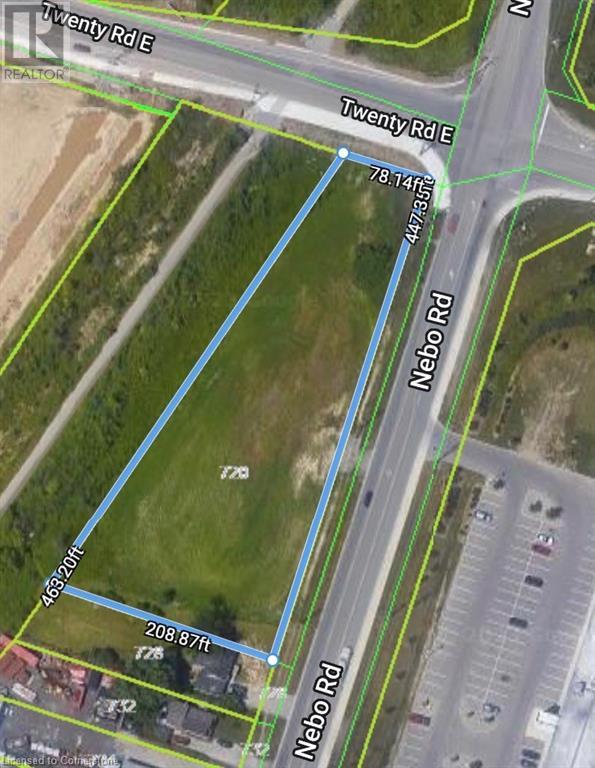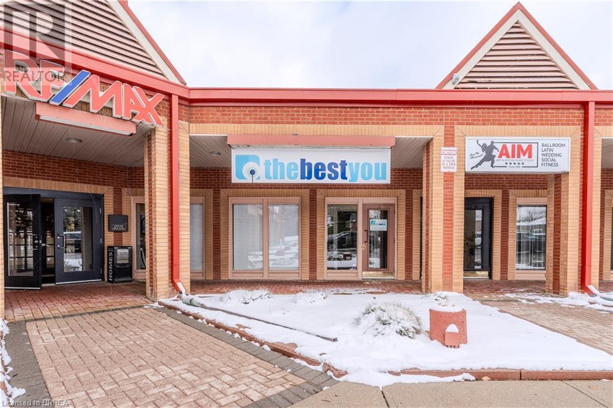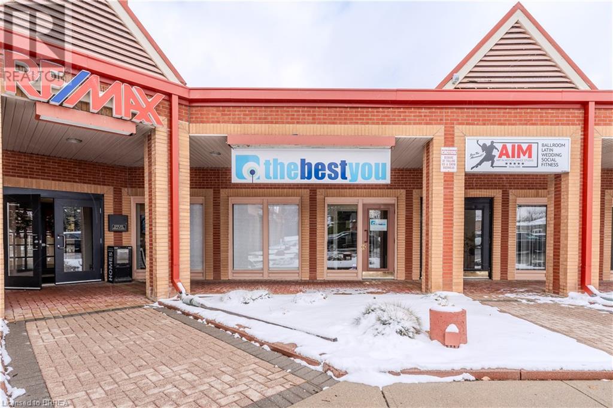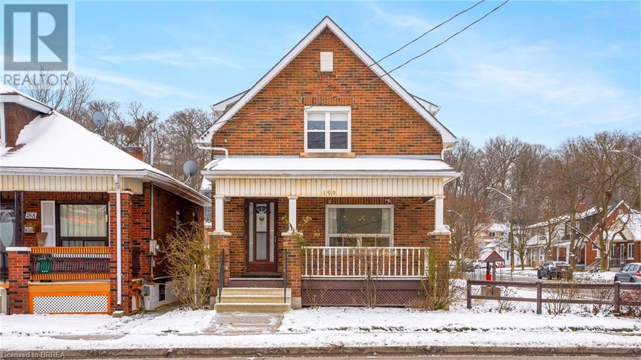5035 North Service Road Unit# C-13
Burlington, Ontario
3584 TOTAL SQ. FT. 1970 sq. ft. Office 1600 sq. ft. Warehouse 12' x 12' Drive in Door TMI $4.30 psf Available January 1st 2025. (id:58576)
Martel Commercial Realty Inc.
48 Mclean Avenue
Collingwood, Ontario
This beautiful home is only 5 years old, with over $100,000 in upgrades and is situated in a highly sought-after neighbourhood in Collingwood. Featuring 4 bedrooms and 3 bathrooms, it boasts hardwood floors and ceramic tiles throughout the main level. Enjoy numerous upgrades, including custom ship lap accent walls, convenient cabinetry for ample storage, and modern light fixtures with dimmers. The open-concept living, dining, and kitchen areas are filled with natural light from tall windows. The kitchen is equipped with an island, extended cabinetry, and stainless steel Frigidaire appliances. The spacious master bedroom includes a luxurious 5-piece en suite and a walk-in closet. The finished basement provides a perfect family room with plenty of storage space. Step out from the dining room to the fully fenced backyard (fence is 2 years old), and enjoy the new deck (2024), ideal for entertaining! This home is conveniently located within walking distance to schools and restaurants, and just a 5-minute drive to golf courses, Blue Mountain Village, Georgian Bay, and more! (id:58576)
Royal LePage Locations North
507 - 4 Kimberly Lane
Collingwood, Ontario
Welcome to Royal Windsor, the newest addition to the charming Balmoral Village, Collingwoods only Adult Lifestyle Village. This penthouse (5th floor) 2-bedroom, 2-bathroom, Monarch floor plan has an open concept flow with walk-out to south facing balcony and views of Blue Mountain and the Collingwood Terminals. Conveniently located on the same level as the rooftop party room; lounge; and outdoor terrace - which includes common area BBQs and firepit and where you can enjoy breathtaking panoramic views of Blue Mountain and Georgian Bay perfect for social gatherings or serene evenings. $45,000+ in upgrades; revel in the sophistication of premium quartz countertops & upgraded cabinetry in the kitchen and bathrooms, paired with stylish ceramic tile backsplashes. Durable upgraded vinyl plank flooring throughout the kitchen, living room, & bedrooms. Lighting upgrades throughout suite. Full list available. Two elevators, dedicated underground parking, and ample visitor parking, making both daily life and hosting guests effortlessly convenient. Embrace a sustainable lifestyle with electric car charging stations available in select underground parking spots. Stay active with dedicated outdoor bicycle parking racks, personal storage units, and easy access to 35 km of trails outside your door. Plus, you're within walking distance to Georgian Bay for outdoor adventures, or a 15-minute walk to downtown Collingwood. The 8,000 sq. ft. two-storey Clubhouse / Recreation Centre at Balmoral village features state-of-the-art fitness equipment, a swimming pool, a Therapeutic Pool for aquatic therapy, fitness and recreation rooms, and a range of wellness and social programs to keep you engaged, healthy, and entertained. Benefit from the Collingwood bus service, allowing easy access for you to enjoy local shops and services. Experience the perfect blend of luxury, convenience, and activity at Royal Windsor, where every detail is tailored to enhance your lifestyle. **** EXTRAS **** Additional monthly fee of $169.50 is for use of the facilities at Balmoral Residences at 8 Harbour St. W - the Clubhouse, Fitness Rooms,Therapeutic pool, Golf simulator, wellness/social programs etc. Utilities in addition(Clean cut Energy.) (id:58576)
Royal LePage Locations North
3 - 580 Berford Street
South Bruce Peninsula, Ontario
Welcome to your new apartment! Located main street Wiarton, this charming 1-bedroom, 1-bathroom apartment is perfect for a single tenant seeking a comfortable and convenient living space. The apartment features a kitchen with an attached living area, providing a cozy living space. With its central location in Wiarton, you'll enjoy easy access to local shops, dining, and all the amenities this vibrant community has to offer. Heat and water included, hydro and internet / tv responsibility of tenant. No smoking and no pets. There is no laundry in building but the laundromat is a 2 min walk down the street. Apartment is located on the second floor with stair access only. Don't miss out on this move-in-ready apartment! (id:58576)
Keller Williams Realty Centres
20 Honeysuckle Drive
Guelph, Ontario
Discover the perfect blend of comfort and tranquility here at 20 Honeysuckle Drive in the Village by the Arboretum. This beautiful 2-bedroom, 2.5-bath bungalow is ideally situated on a quiet street, backing directly onto the serene Arboretum. The main floor is bright and inviting, with large windows that flood the space with natural light. The living area features a cozy gas fireplace, perfect for relaxing evenings, while the beautifully maintained kitchen offers plenty of storage and counter space. The dining area opens to a spacious deck, where you can enjoy your morning coffee or entertain guests while taking in the peaceful views. The main floor also includes the primary bedroom with an ensuite for added privacy, as well as a second bedroom & bath, both spacious and versatile, ideal for family & guests. The partially finished basement provides additional living space with a rec room featuring an electric fireplace, along with a 2-pc bathroom, laundry room, and ample storage space. Backing directly onto the Arboretum, this bungalow offers a rare opportunity to enjoy the beauty of nature right in your backyard. The peaceful setting and lush greenery make this property a truly special retreat from the hustle and bustle of daily life. Just steps away from the on site social Village Centre, enjoy a quick walk to the range of amenities, including a clubhouse, fitness center, pool, games rooms, walking trails & more. Best of all, you’ll enjoy a maintenance-free lifestyle, with landscaping and snow removal taken care of for you. Don't miss the opportunity to make this retirement village your new home. Contact us today to schedule a viewing and experience the comfort and convenience for yourself! (id:58576)
Planet Realty Inc
204 - 7 Anchorage Crescent
Collingwood, Ontario
Soak up views of Georgian Bay from this immaculate 1 BEDROOM + DEN unit with 2 full baths, just steps from the shores of sparkling GEORGIAN BAY! A stunning waterfront community - only 7 years old - Wyldewood Cove is located just minutes from Blue Mountain and downtown Collingwood, close to trails and golf and all the other recreational activities this beautiful area is known for. This bright and clean condo offers just under 900 sq/ft of cleverly laid out living space, in one of two buildings closest to the waterfront. Look out at the waterfront from your private balcony, the primary bedroom and from your sofa in the living room. Walking in and out of your unit offers the opportunity to view the ski hills from the open air hallway and your front door. Enjoy swimming in the year-round heated outdoor pool, go for a workout in the clubhouse, and then take in breathtaking sunsets from the waterfront pergola. The open concept kitchen has granite counters, a breakfast bar, stainless steel Whirlpool appliances and overlooks the living space with cozy gas fireplace, and a double door walkout to your balcony overlooking the Bay. The primary bedroom also overlooks the Bay and includes a 4-piece ensuite bath, while a den with a proper door and stacked Laundry serves as an office or second bedroom. A second full bathroom (shower) makes this space ideal for guests. With one deeded parking space conveniently located right across from the building entrance, plus a large storage locker for your gear this condo is perfect for full-time living, or buyers looking for a low-maintenance vacation home. Make it yours and start living the highly sought-after Collingwood lifestyle now! (id:58576)
Royal LePage Locations North
62 Balsam Street Unit# B107
Waterloo, Ontario
NEVER USED, BRAND NEW UNIT! Allowable uses: Restaurant, Take out Restaurant, Bake Shop, Cafe, Child Care Centre, Medical Clinic, Office, Personal Service Shop, Pharmaceutical Dispensary, Retail Store, Variety Store. Brand new, RN-6 Zoning. Commercial unit. Located in the heart of the University of Waterloo & Wilfrid Laurier's private residences! Location, location, location!! (id:58576)
Revel Realty Inc.
51 King Street N Unit# Upper
Waterloo, Ontario
SECOND FLOOR UNITS AVAILABLE - Seize this prime opportunity to lease a sun-soaked, upper floor unit, open-concept space in the vibrant heart of Up-Town Waterloo! With 4,017 sq. ft. (divisible if needed) of potential, this flexible area is ready for your innovative business concept. Zoned for a variety of uses—your creativity is the only limit! A front and a rear (2 units) to be combined into one. No residential tenants, please. Your next big idea starts here! (id:58576)
Revel Realty Inc.
90 Rankin Street Unit# 22&23
Waterloo, Ontario
This prime double-unit industrial condo is located in the highly desirable Northland Business Park, a well-established and popular commercial hub. The space features two 10' x 12' drive-in doors for easy access and efficient loading and unloading. Inside, you'll find a small office area with a large mezzanine storage space, offering plenty of room for both office and operational needs. The property also includes four dedicated parking spots for staff or customer use. Situated in a clean, well-maintained 30-unit complex, this unit offers a great opportunity for a variety of businesses. With strong management and an excellent location, it’s an ideal space for industrial, storage, or light manufacturing purposes. (id:58576)
Royal LePage Wolle Realty
2030 Cleaver Avenue Unit# 212
Burlington, Ontario
Welcome to Forest Chase in the highly sought after Headon Forest community. This fantastic Brentwood model is the largest in the complex with just over 1,100 square feet of living space. This corner unit has gorgeous forested ravine views from both of the generous sized bedrooms plus partial views from the balcony. The kitchen offers a breakfast bar with room for chairs or bar stools with ample counter and cupboard space. Lovely open concept layout with french doors off the living room providing access to your private covered balcony where you can enjoy your barbeque all year long. Large 5 piece bathroom with double sinks. Primary bedroom with walk in closet. New flooring in the living and dining area. One covered parking spot and one storage locker. Easy access to great restaurants, shopping, parks, schools and many more excellent amenities! Close to the QEW/403, 407 and public transit including Appleby go station. Community/recreation centres, golf, Bronte Creek Provincial Park and many trails nearby to enjoy! See Virtual Tour Attached! (id:58576)
Keller Williams Edge Realty
85 Barons Avenue S
Hamilton, Ontario
**Gorgeous Home in a Highly Desirable Neighborhood** This stunning home is located just minutes from the highway, Central Mall, Ottawa Street, and Gage Park. Offering approximately 2,260 sq. ft. of living space, the property features 3+1 bedrooms (including one bedroom and a bathroom on the main floor), 3 full bathrooms, and a bright sunroom.The fully finished basement has a separate entrance, providing potential for additional living space . The home also boasts 2 custom kitchens, 3 beautifully designed bathrooms with stylish vanities and ceramic tile finishes, and a cozy gas fireplace.Situated on a generous 139-ft deep lot, the backyard is perfect for entertaining and outdoor activities. Enjoy a large deck, gazebo, lounge area, vegetable garden, and a shed—there's *so much space to play*! (id:58576)
RE/MAX Escarpment Realty Inc.
RE/MAX Escarpment Realty Inc
35 Wildewood Avenue
Hamilton, Ontario
Welcome to this lovely maintained 3-bedroom, 1.5 -bathroom brick bungalow located in the highly desirable East Mountain -Huntington Park neighborhood. Come see this traditional 1000+/- square foot plan with side entrance leading to oversized Rec/room. Plenty of parking on concrete side driveway up to 4 cars. The home features a bright and inviting living area with hardwood floors throughout, making it easy to move right in and make it your own. The kitchen is efficiently designed with ample storage space. Many updates throughout the years including Furnace 2022, C/Air 2023, most windows, waterproofing aprx 10 years ago and more. Each of the three bedrooms provides plenty of natural light overlooking backyard, making this the perfect home for young families, first-time buyers, or those looking to downsize. Situated in a family-friendly neighborhood, this home offers great access to nearby schools, ensuring an easy commute for mountain access and LINC. This property is also conveniently located near shopping, public transit, and major highways, offering excellent connectivity to the rest of Hamilton and beyond. Whether you're looking for a starter home, a family-friendly space, or a peaceful retreat in a vibrant community, this bungalow is an excellent choice. Don't miss your opportunity to own this lovely home in one of Hamilton's most sought-after areas! Embrace this opportunity to own this lovely cared for 1 floor bungalow with great bones. This property is positioned near schools, mountain access and my amenities. Many upgrades been done over the passed years of ownership , including Furnace 2022, C/air 2023, most windows , eaves 2022, waterproofing aprx 10 years ago and more. (id:58576)
RE/MAX Escarpment Realty Inc
720 Nebo Road
Hamilton, Ontario
Introducing an exceptional investment opportunity - 1.47 acres of vacant commercial land with M3 zoning, providing a versatile canvas for a myriad of business ventures. Strategically located in a dynamic and thriving area, this prime piece of real estate offers a unique proposition for savvy investors and entrepreneurs. Services, Water Source and Sewers at Lot Line. (id:58576)
Coldwell Banker Community Professionals
305 - 95 Windsor Drive
Brockville, Ontario
Don't miss your opportunity to view this third floor 2 bedroom condo with in unit storage room, private balcony 6' x 10' in the well constructed and centrally located Wilno Place Condominiums which are in close proximity to restaurants, shopping and churches. Some features include: masonry block walls make for very quiet in unit living, laminate flooring throughout except bathroom, access to balcony from dining room, living room with included wall air conditioning unit, cable hookups in the living room, elevator, main floor entrance door from parking area, main floor laundry room, security building with newer fob system, mailboxes at front entrance, visitor parking, city transit stop in front of the building, pet friendly, non smoking building with some grandfathering. Condo fee's include: 1 parking space to be assigned, hot and cold water, sewer, common area maintenance, management fee's, building insurance, garbage removal, grass cutting, snow plowing and reserve fund allocation. (id:58576)
Century 21 River's Edge Ltd
515 Park Road N Unit# 7a
Brantford, Ontario
Professional Office Space located in a modern, well cared for North end Retail / Office building with lots of onsite parking. Easy access, located on a bus route, excellent exposure, with two pylon signs one onto Wayne Gretzky Parkway. This is a unique unit with windows across front and rear elevations providing lots of natural lighting. Both Public entrance in front and employee rear entrance. (id:58576)
RE/MAX Twin City Realty Inc
515 Park Road N Unit# 7a
Brantford, Ontario
Professional Office Space located in a modern, well cared for North end Retail / Office building with lots of onsite parking. Easy access, located on a bus route, excellent exposure, with two pylon signs one onto Wayne Gretzky Parkway. This is a unique unit with windows across front and rear elevations providing lots of natural lighting. Both Public entrance in front and employee rear entrance. (id:58576)
RE/MAX Twin City Realty Inc
190 Colborne Street W
Brantford, Ontario
Welcome to 190 Colborne St W, a charming 1.5-storey all-brick home located on a desirable corner lot in Brantford. This delightful property offers a perfect blend of classic character and modern conveniences, making it an ideal choice for families, first-time buyers or investors. Featuring three spacious bedrooms and 1.5 bathrooms, the layout provides plenty of room for comfortable living. The spray foam insulated basement adds energy efficiency and potential for additional use or storage. The two-car garage offers ample space for vehicles, tools, or a workshop, while the corner lot enhances curb appeal with room for creative landscaping. Conveniently situated close to schools, parks, shopping, dining, and public transit, this home is perfectly positioned to meet all your needs. Don’t miss this fantastic opportunity to own a timeless, well-maintained home in a prime location—schedule your private viewing today! (id:58576)
RE/MAX Twin City Realty Inc
320 Hillcrest Road
Ottawa, Ontario
Perched on a prestigious elevated street, this remarkable property features a spacious front yard with desirable south and west-facing exposure.Former French State Residence! Behind its original heritage faade, the entire home was meticulously reconstructed in 2019 by renowned luxury builder Gemstone, with architectural design by Barry J. Hobin. No detail was spared in creating this masterpiece of elegance and functionality.The interiors exude sophistication, with premium white oak hardwood floors, imported tiles and marble, exquisite custom woodwork and cabinetry, built-in speakers, and heated floors that enhance the homes exceptional ambiance. The timeless design is further elevated by high ceilings, vintage-inspired windows, and multiple balconies and patios, creating an inviting yet opulent living environment.The kitchen is a culinary masterpiece, featuring commercial-grade appliances, a generously sized island, and a seamless blend of style and practicality. The primary bedroom is a sanctuary of luxury, offering a spa-like ensuite with heated floors, integrated speakers, and a custom-designed walk-in closet.A dream-sized laundry room on the second floor is outfitted with state-of-the-art Miele appliances for added convenience.Another generously sized second bedroom with an ensuite is located on the second floor, while the third floor offers two additional bedrooms and a full bathroom. The third floor is equipped with a separate, independently controlled heating and cooling system, ensuring optimal temperature balance and energy efficiency throughout the home.The lower level extends the living space with a cozy family room and abundant storage options.This rare gem harmonizes heritage charm with modern luxury, presenting an unparalleled opportunity to own a residence of timeless elegance. Move-in ready! (id:58576)
Royal LePage Team Realty
2607 - 180 Metcalfe Street
Ottawa, Ontario
Experience the epitome of luxurious urban living in this stunning studio unit located in the prestigious Met Building, right in the heart of Ottawa. This studio apartment combines modern design with an unbeatable location. Just a short walk from the ByWard Market, Parliament Hill, Rideau Centre, and the scenic Rideau Canal, you'll have cafes, boutique shops, and Ottawa's finest dining at your doorstep. Step into an expansive, open-concept floor plan accentuated by designer touches throughout. The kitchen, a true chef's delight, flows seamlessly into a living area bathed in natural light from the floor-to-ceiling wall-to-wall windows. Every detail of this unit speaks to contemporary elegance and functionality. The Met Building itself offers an array of premium amenities that elevate your lifestyle. Enjoy the warmth of the lobby lounge with its inviting fireplace, stay active in the state-of-the-art fitness center, or unwind in the indoor pool. For professionals, the private meeting and conference rooms provide an excellent workspace. Hosting movie nights is effortless in the private cinema, and the outdoor terrace presents breathtaking views of downtown Ottawa. With features like EV parking and a concierge service, convenience is at your fingertips. This apartment isn't just a space; it's an experience. Live where luxury meets lifestyle, in the heart of it all. Welcome to your new haven in downtown Ottawa. Two most recent pay stubs, two government-issued photo IDs and fully completed rental application required. Underground parking available for $250/monthly. EV Charger available for a fee. Parking and locker are extra and depend on availability. (id:58576)
Exp Realty
2174 Sunset Cove Circle
Ottawa, Ontario
Nestled in the heart of Barrhaven, this stunning detached 2-story home is a true gem in one of the most sought-after neighborhoods. Step inside to be greeted by gleaming hardwood floors that seamlessly connect the main living spaces. The formal dining room sets the tone for elegant entertaining, while the open-concept kitchen and living area provide the perfect backdrop for daily living. A cozy fireplace adds warmth and charm, and the kitchen features stainless steel appliances, generous cabinetry, pantry, spacious island and modern potlights. Upstairs, the primary bedroom is a retreat of its own, complete with two expansive walk-in closets and a spa-inspired ensuite featuring a soaker tub and walk-in shower. Three additional bedrooms offer ample space and comfort, with a full bath and a convenient laundry room rounding out the level. A balcony overlooking the front yard adds a touch of sophistication. The fully finished lower level is an entertainer's dream, boasting a large recreation room, a built-in bar and even a dedicated wine cellar, accompanied by a full bath with heated floors. Outside, the fenced backyard is a private oasis with mature trees, a gazebo, perfect for relaxation or hosting guests. Golf lovers will appreciate the private golfing green, perfect for practicing or unwinding at the end of the day. For Tesla enthusiasts and EV owners, the home comes equipped with a Tesla EV charger, ensuring convenience and sustainability. This home is the perfect blend of luxury, practicality and location a true Barrhaven treasure waiting for you to make it your own! Upgrades: Driveway and front entrance upgraded landscape (2021),Basement fully spray foam insulated (2012), Wine cellar cooler new (2024). (id:58576)
Exp Realty
1 - 945 Goren Avenue
Ottawa, Ontario
This newly renovated 3-bedroom, 1-bathroom apartment in Elmvale Acres offers a practical and comfortable living space. It includes brand-new in-suite laundry, two tandem parking spaces in the driveway, and additional street parking. The apartment also features a gas fireplace for added warmth. Conveniently located near public transportation, grocery stores, and restaurants. Heat and water are included in the rent, while tenants are responsible for electricity and internet. (id:58576)
Royal LePage Performance Realty
1018 Tanguay Court
Ottawa, Ontario
Welcome to this beautifully updated 2-bedroom, 2-bathroom upper condo in the heart of Katimavik, Kanata. Boasting beautiful laminate flooring throughout, this home offers a fresh and modern feel with a versatile, flexible floorplan perfect for any lifestyle. The newly renovated kitchen features sleek, modern finishes, making it an ideal space for cooking and entertaining. Fantastic location with easy access to local amenities, public transit, and Highway 417 for quick commutes. Whether you're shopping, dining, or heading into the city, everything you need is just moments away. (id:58576)
Century 21 Synergy Realty Inc.
806 - 101 Queen Street
Ottawa, Ontario
INVESTMENT OPPORTUNITY AVAILABLE! Welcome to the prestigious ""reResidences"" at 101 Queen St. This property allows short-term rentals, offering an excellent opportunity to maximize your income potential.This beautiful 1-bedroom + DEN condo comes with dedicated parking & locker. Enjoy a spacious living room that flows seamlessly onto a large balcony with breathtaking views. Modern kitchen features quartz countertops, roomy island, ample storage, & high-end built-in appliances. In-suite laundry, central AC, premium flooring, & stylish bathroom with top-notch fixtures complete this home.Floors 1-6 house the reStay hotel, perfect for visiting guests,while floors 7+ are residential. Experience luxurious amenities such as concierge services (including tailor, dry cleaner, driver, and housekeeper), a cutting-edge fitness center, a soothing sauna, a private theater, a lively games room, an elegant party room, a pet spa, a convenient car wash bay, and the exclusive Sky Lounge with spectacular views of Parliament Hill. Just steps away from downtown Ottawa,this is the epitome of city living! (id:58576)
Keller Williams Integrity Realty
63 Rutile Street
Clarence-Rockland, Ontario
Welcome to this stunning Anco Home Moderna Model, a perfect blend of modern elegance and family-friendly design. From the moment you step inside, youll be captivated by the soaring 17-foot cathedral ceilings and the floor-to-ceiling natural gas fireplace, surrounded by immense windows that flood the space with natural light. The chefs kitchen is designed for both function and luxury, featuring an air sous-vide oven, quartz countertops, a spacious island, a large walk-in pantry, and a 36-inch fridge with a beverage station, craft ice, and a pull-out middle drawer. The main floor flows effortlessly, offering both style and comfort.Upstairs, youll find three generously sized bedrooms, including a bright and inviting primary suite complete with a walk-in closet and a spa-like 4-piece ensuite. Thoughtful upgrades make this home stand out, with EV charging-ready wiring, Google Nest smart home integration, eavestroughs for added durability, and gas appliance hookups for a customizable cooking experience. The tankless water heater is owned, giving you peace of mind with no monthly rental fees.The basement is drywalled and ready for your personal finishes, offering endless possibilities to expand your living space. With an insulated and drywall-finished garage and 200-amp electrical service, this home truly meets every need. Dont miss the opportunity to make this exceptional property your own and experience a lifestyle of modern sophistication! (id:58576)
Century 21 Synergy Realty Inc

