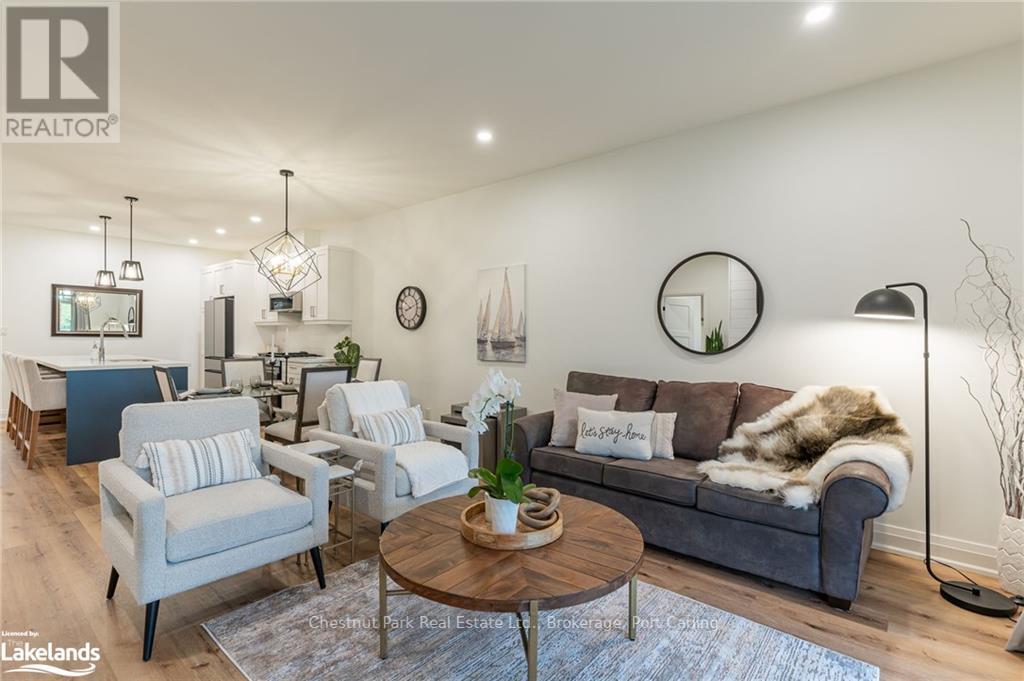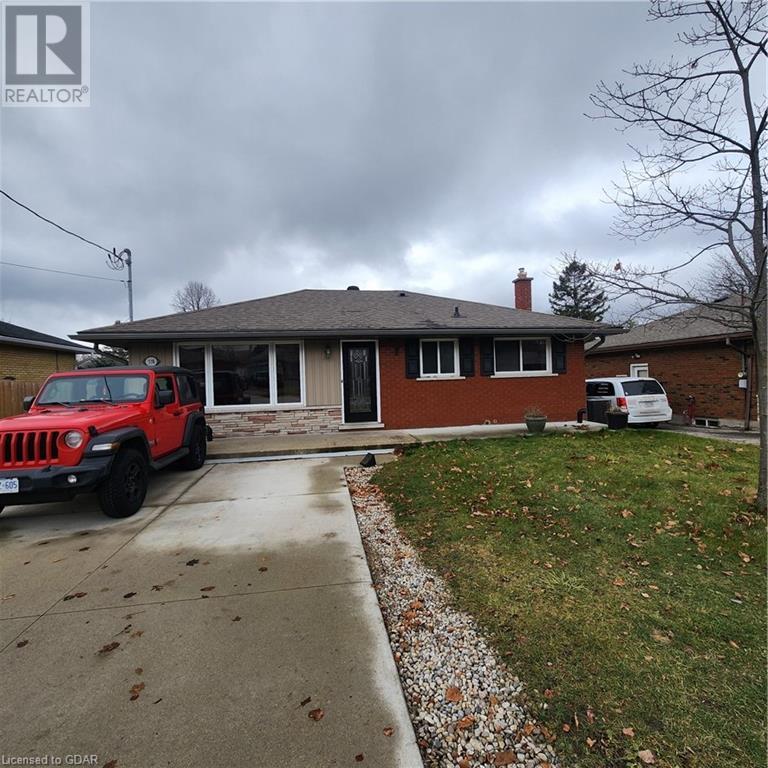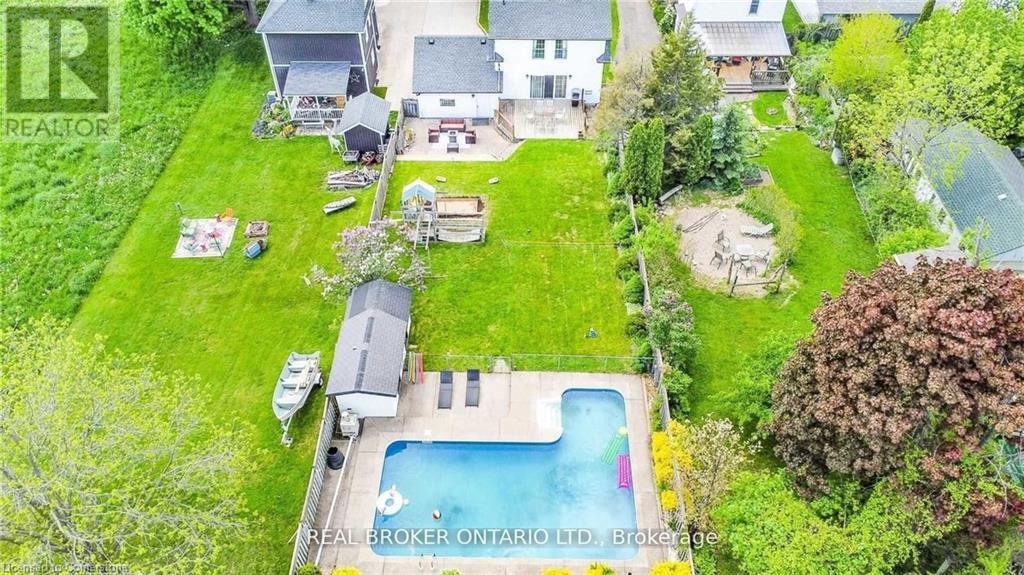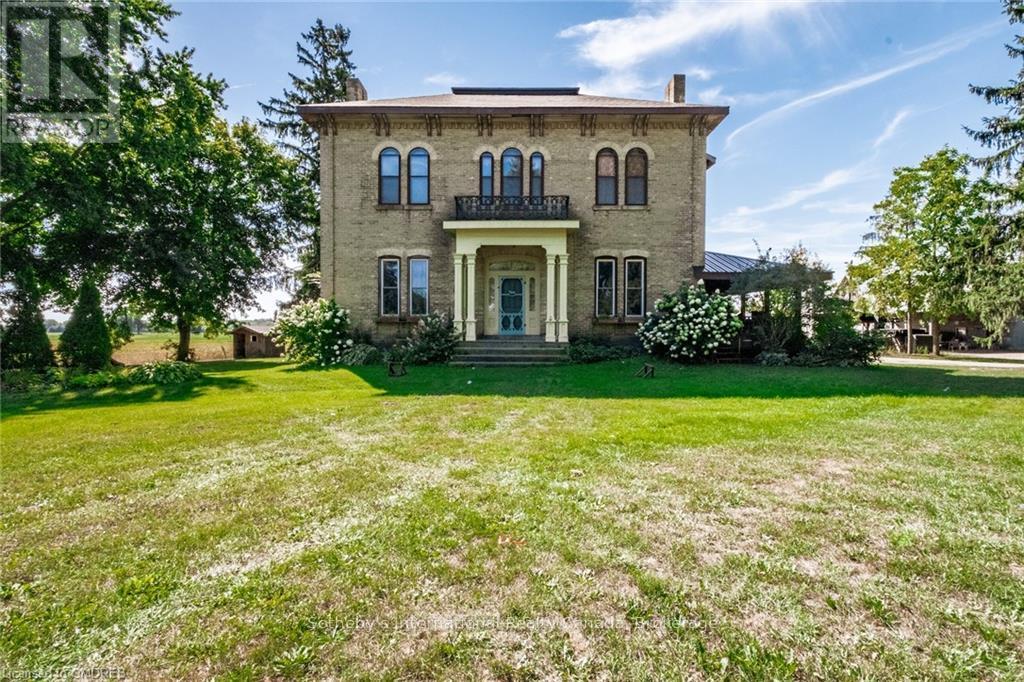1202 Laurendeau Avenue Unit# Upper
Windsor, Ontario
This modern and spacious 3-bedroom, 2-bathroom home offers 1,500 sqft of beautifully designed living space. The property has a contemporary open-concept layout, perfect for entertaining and everyday living. The primary bedroom has an ensuite bath & walk-in closet. Enjoy the convenience of in-unit laundry and ample storage, with garage space available for additional needs. The home is finished with ceramic tile & vinyl flooring throughout. The kitchen is a chef’s dream with brand-new stainless steel appliances, making meal prep a breeze. Located in a central and convenient area, this property is close to schools, parks & shopping. Driveway parking is included for added ease. Rent is $2395+utilities per month. First and last month's rent due at signing. (id:58576)
Royal LePage Binder Real Estate - 634
1221 - 8 David Eyer Road
Richmond Hill, Ontario
**This is an Assignment Sale**. Welcome to 8 David Eyer road, Richmond Hill located at Bayview/Elgin Mills by Sequoia Grove Homes. This stunning Beautiful End Unit Brand New Boutique Stacked Townhouse features 3 Bedrooms and 3 washrooms, completely brand-new and never lived in. It Combines the Modern Style with Every Urban Living Convenience with an open concept design. This Beautiful Brand New Townhouse is located in Richmond Hill, one of GTA's fastest growing municipalities. Close to Restaurants, Shopping, Transit, Highway Etc. (id:58576)
Century 21 Best Sellers Ltd.
1221 - 8 David Eyer Road
Richmond Hill, Ontario
**This is an Assignment Sale**. Welcome to 8 David Eyer road, Richmond Hill located at Bayview/Elgin Mills by Sequoia Grove Homes. This stunning Beautiful End Unit Brand New Boutique Stacked Townhouse features 3 Bedrooms and 3 washrooms, completely brand-new and never lived in. It Combines the Modern Style with Every Urban Living Convenience with an open concept design. This Beautiful Brand New Townhouse is located in Richmond Hill, one of GTA's fastest growing municipalities. Close to Restaurants, Shopping, Transit, Highway Etc. (id:58576)
Century 21 Best Sellers Ltd.
55 Jack Street
Huntsville, Ontario
Welcome to 55 Jack Street, situated in the newly built Highcrest Homes community. This beautifully designed bungalow is located on a large lot at the back of the community offering more privacy. With guest parking at the front and a driveway that fits two cars this home is both convenient and inviting. The open concept layout features everything on the main floor, including 2 bedrooms and 2 modern bathrooms. The home showcases feature walls - one in the front hallway and another in the guest bedroom adding a touch of style and character. Enjoy your main living space with a cozy fireplace for added warmth. Step outside to your cover patio perfect for relaxing or entertaining. This home features several upgrades including luxury vinyl plank flooring throughout, even on the stairs to the basement, a quartz kitchen island and bathroom countertops, light fixtures throughout, glass showers with both rain shower heads and handheld shower attachments. The basement is a walkout and comes with a rough-in for an additional bathroom offering great potential for future development. The Highcrest Homes community will soon offer fantastic amenities, including a fitness center, indoor and outdoor kitchen, and dining areas, an, outdoor terrace, and a relaxing lounge area, enhancing the vibrant lifestyle this neighborhood offers. (id:58576)
Chestnut Park Real Estate
338 Victoria Road N Unit# Bsmt
Guelph, Ontario
$1885 PLUS UTILITIES! Spacious 2 bedroom basement apartment available now. Located in Guelph’s North end close to so many great amenities, commuter routes, bus routes, shopping, Victoria Road Rec Centre and more, this well laid out basement apartment is the perfect spot for your family! Private entry into the tidy kitchen with dark cabinets and subway tile backsplash, large living area, as well as two bedrooms with cozy carpeting. Well appointed 3 pc bathroom with shower, as well as in-suite laundry. The unit enjoys a walk out to the backyard patio for use by the basement tenant. There are TWO parking spaces assigned to this unit. Utilities are in addition to the monthly rent. Rental application, proof of income, letter of employment and references are required please (id:58576)
RE/MAX Real Estate Centre Inc
6398 Orchard Avenue
Niagara Falls, Ontario
Discover the perfect blend of comfort and functionality with this inviting home, featuring a premium lot with no house behind for added privacy. The property includes a pool, jacuzzi, and sauna, ideal for relaxation and entertainment. Inside, the versatile layout offers 3+2 bedrooms, including one finished room in the basement with a full washroom, perfect for guests or extended family. A spacious deck, front porch room, and both living and family rooms provide plenty of space for gatherings or quiet moments. This home is designed to meet your family's needs while offering excellent amenities for everyday enjoyment. (id:58576)
Real Broker Ontario Ltd.
440 German School Road
Brant, Ontario
Circa 1860, this impressive house was built by one of the original founding families of Brant County. Their lineage is encapsulated in the ""Clump Family"" cemetery located farther East along German School Road. The County of Brant was just taking shape, whiskey sold for 18 cents a gallon and Canada had not yet become a country when this home was under construction. Triple brick and balloon frame construction, Palladian stone arches and lintels, highly detailed corbels and frieze, intricate chimneys and exposed stone foundation are all in excellent condition and stand as a testament to the outstanding craftsmen of a bygone era. The gracious receiving rooms remain unmolested with original 13' ceilings, plaster mouldings, virgin pine floors, stippled trim, 18"" baseboards, grand staircase with hand turned balustrade and original doors, hardware and millwork throughout. The home is set nicely back from the road with century old, stately oak, maple and walnut trees lining the entrance. Just over two acres of land backing onto prime agriculture, the offering includes a 3,000 square foot insulated shop and the original, single horse carriage house. Currently set up as 3 separate units but could be converted back to it's splendid single family heritage. Located on a quiet, paved road between the towns of St. George, Glen Morris and Paris with all their amenities yet surrounded by farmland makes this an unmatched opportunity. Close to the Grand River with all its possibilities of fishing, hiking, biking and bird watching adds to the high quality lifestyle this area provides. (id:58576)
Sotheby's International Realty Canada
1326 River Drive
Kenora, Ontario
Welcome to 1326 River Drive, a delightful 2-bedroom home that offers comfort and convenience. With 649 sq. ft. of living space and a full basement, this property is an ideal choice for first-time buyers, down sizers, or anyone seeking a cozy, move-in-ready home with great potential. The main floor features an eat-in kitchen, complete with stainless steel appliances. The adjacent living room is filled with natural light, creating a bright and welcoming atmosphere. Both bedrooms are well-sized, each with decent-sized closets for added storage. The 4-piece bathroom is updated and offers easy access from both bedrooms and the living areas. The full basement provides valuable extra space for storage, utilities, and laundry, giving you plenty of room to organize your belongings or even create a functional workshop or hobby area. Lot Size: 65.58'x59.77 Taxes: $1912.05 Possession: Immediate Heat: Natural Gas Forced air Chattels Included: Fridge, Stove, Washer, Dryer, all window coverings Electrical: 100 Amp Recent upgrades include: Shingles, 2022, furnace 2020 new metal soffit, fascia, and eavestroughs in 2020 Don’t miss the chance to see it in person—join us for the Open House on January 4th from 10:30 AM to 12:00 PM! (id:58576)
Century 21 Northern Choice Realty Ltd.
66 Landover Crescent
Ottawa, Ontario
Flooring: Tile, Deposit: 5200, Flooring: Carpet W/W & Mixed, Flooring: Laminate, Beautiful Minto townhome in Emerald Meadows, 2nd largest model, Fifth Avenue, 1818 sq ft according to builders plan. Brick front, located on a tree lined street. Large front foyer with double closet. Designated dining room and large living room with sunny window and hardwood floors. Kitchen has been fully reno'd with all new cupboards, extra bank of panty cupboards, granite countertops, & upgraded quality stainless appliances. Back yard has a large, fully fenced, Upstairs boasts 3 good sized bedrooms. Spacious master with 4 piece en-suite & walk in closet. 2 other bedrooms are roomy & share main bath. Lower level family room is open, large & bright with large window. Gas fireplace makes it warm & cozy. Great for media room. Kitchen renovated this year.The house can be rented furnished or emptied and ready to move in. (id:58576)
Home Run Realty Inc.
307 Copperfield Crescent
Ottawa, Ontario
Excellent opportunity to get into the market and into a great neighbourhood at a competitive price, Built in 2008, main level offers hardwood flooring, separate dining and living areas with gas fireplace and kitchen with eating area overlooking the rear yard. Second floor features master bedroom with 4-pc ensuite and walk-in-closet, and two more bedrooms are a good size. Builder-finished lower level adds space for family and relaxing. A wonderful community surrounds this home with a park just steps away and amenities and transportation close by., Flooring: Tile, Flooring: Carpet W/W & Mixed, Flooring: Laminate (id:58576)
Home Run Realty Inc.
392 Isabella Street
Pembroke, Ontario
Looking for a winter project, investment or a new home to call your own? This solid brick home with loads of character, charm and huge potential is waiting for its new owner. A lot of the big items have been done. New furnace, central air, new 200 amp service, framing and insulating. Open concept living room with stunning new kitchen along with a main floor family room. The 2nd floor has 4 bedrooms & 1 full bath but offers the potential for another full bath/ensuite plus a bonus room to to either expand the main bath or have as another bedroom/ office accessed from the second set of stairs in the family room. The attached summer kitchen could add more living space and opens onto a private courtyard with interlocking pavers and a large yard for outdoor enjoyment. The possibilities are endless. Imagine converting one side into a self contained unit for family or income. 9 minute walk to the Algonquin College Campus. Bring this home to the finish line. 24 hr irrevocable on all offers (id:58576)
Century 21 Eady Realty Inc.
682 Ross Street
London, Ontario
This beautifully updated bungalow is situated on a mature lot towards the end of a quiet tree lined street. The house offers a perfect blend of modern convenience and classic charm, beginning with a contemporary kitchen that features stainless steel appliances (2021) and quartz countertops (2021). The open concept living and dining area is bright and inviting. Step outside to discover a backyard oasis designed for relaxation and entertaining. The mature trees that surround the yard ensure exceptional privacy. The large deck (2018) is perfect for gatherings and the three separate sheds provide ample storage space for all your needs. The fully finished basement (2021) includes a versatile recreational living area, bedroom/office space, modern 3-piece bathroom and a storage/utility room. Recent upgrades that enhance the appeal and value include new gutters, downspouts, and soffit (2023), front door and window (2022), full basement renovation including all new basement windows (2021), side door (2021) and luxury vinyl plank flooring throughout main level (2019). Ideally located just steps from Carling Park, tennis and basketball courts, Carling Arena, public transit, and grocery stores. A short drive brings you to Western University, all 3 London hospitals, and downtown. This home combines comfort, style, and convenience in a peaceful setting, making it a rare find. Don't miss the opportunity to make this lovely bungalow your own. (id:58576)
Exp Realty












