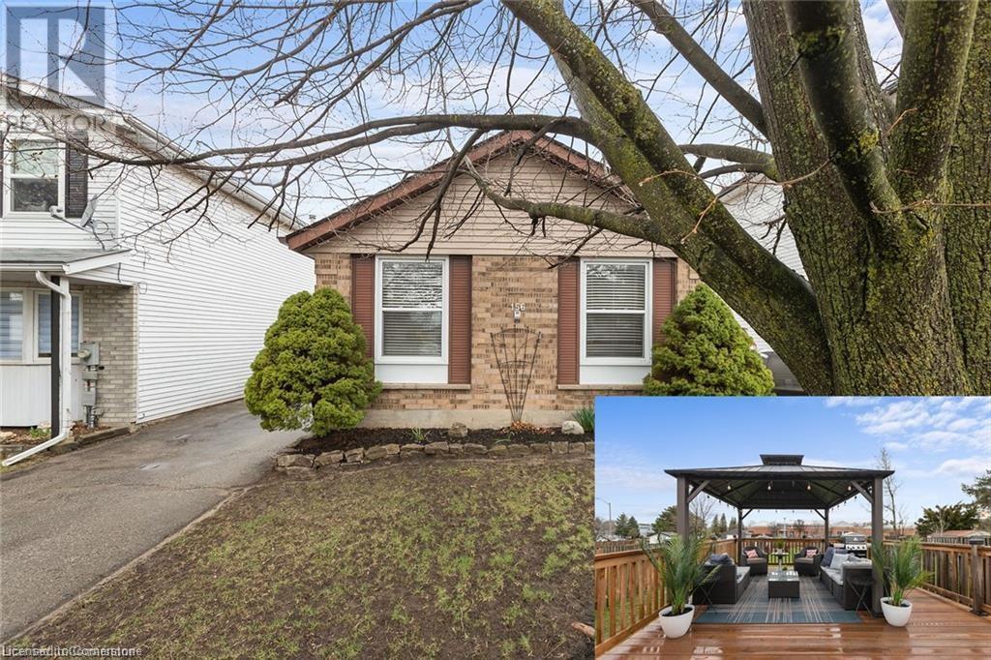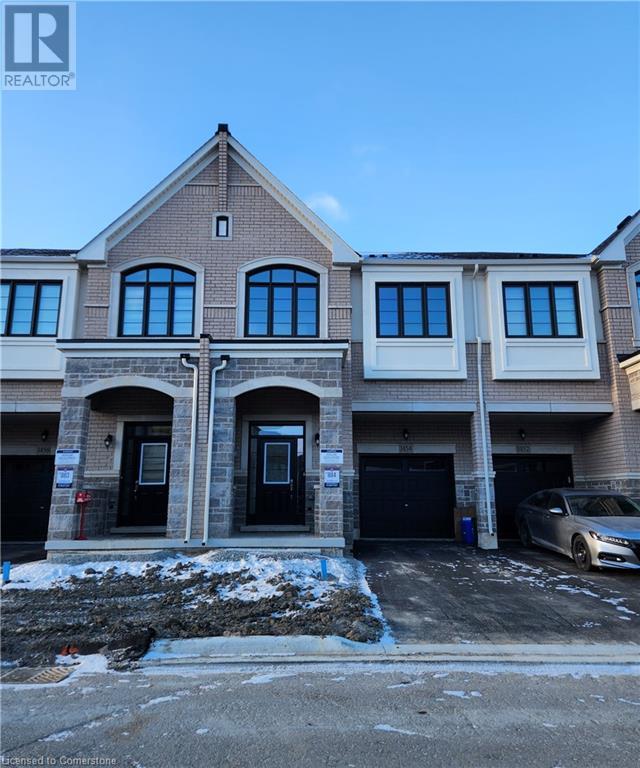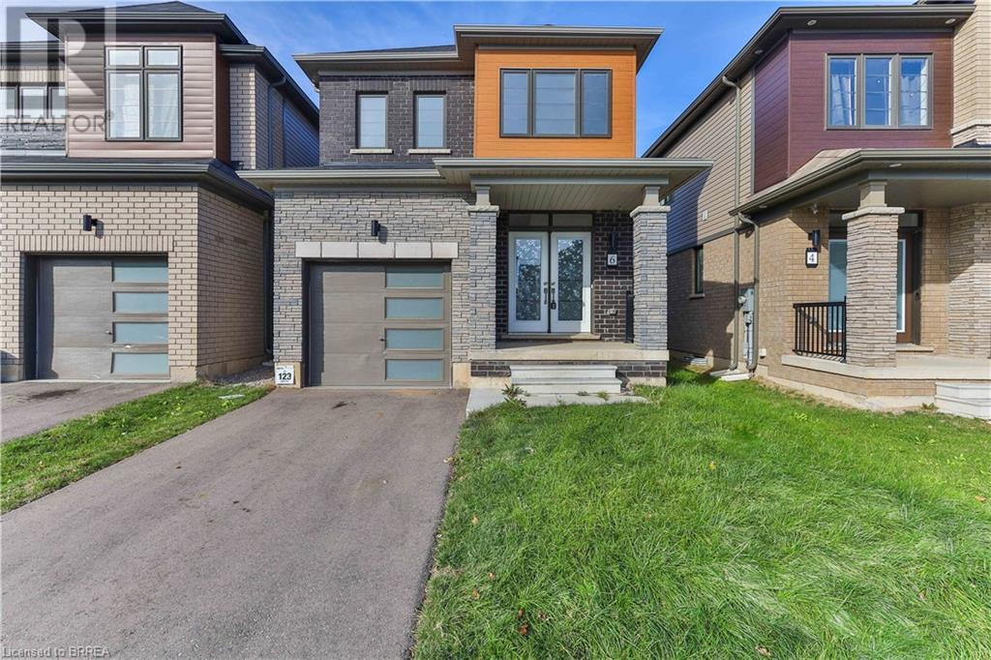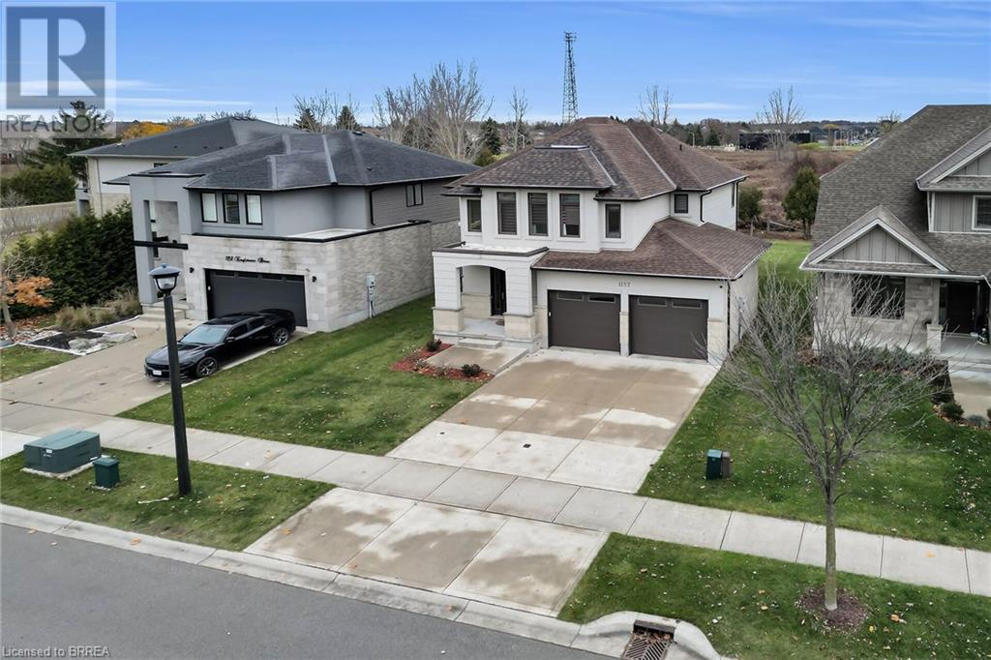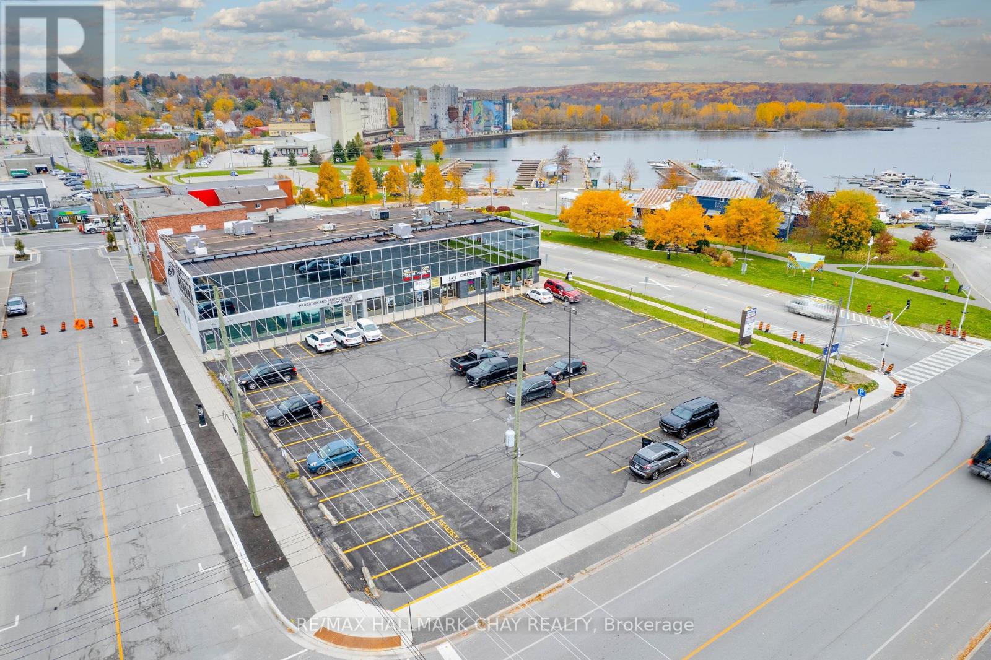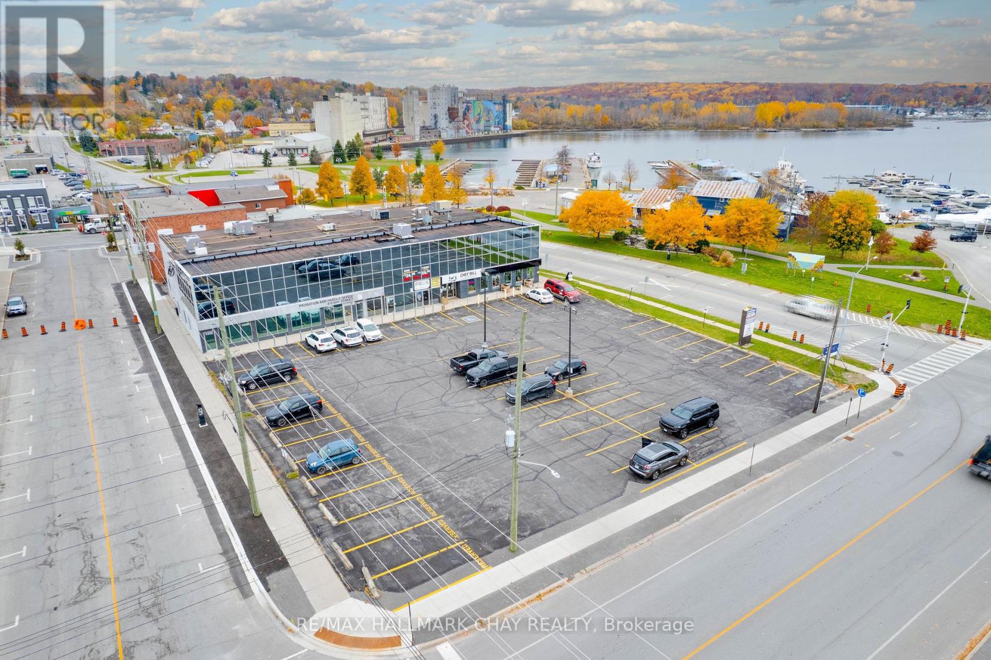712 Blackacres Boulevard
London, Ontario
This stunning home welcomes you with a spacious foyer, soaring open to the second level, complemented by a brand new carpet runner and elegant wrought iron spindles. The open concept main floor boasts a beautiful kitchen with upgraded cabinetry, crown moulding, valance lighting, a marble backsplash, and a central island, perfect for both cooking and entertaining. The formal dining room overlooks the great room, featuring decorative columns, a cozy gas fireplace, crown moulding, and ambient pot lights. The main floor is graced with hardwood and 19x19tile, with a convenient 2-piece washroom located off the foyer. Upstairs, you'll find three generously sized bedrooms and two full bathrooms. The primary bedroom stands out with its cathedral ceiling, walk-in closet, and luxurious ensuite, featuring a quality glass tile shower. The fully finished lower level offers a family room, a fourth bedroom, a third full bathroom, and a versatile gym/office space. Step outside to your backyard oasis **** EXTRAS **** Appliances (id:58576)
RE/MAX Gold Realty Inc.
1207 Henry Street
Cornwall, Ontario
Detached bungalow, great potential for multi-family! This property has many features, including 2 separate driveways (both sides) plus huge Detached Garage at the back, fully fenced and private backyard with fruit trees and grape vines. The main floor 4 bit-sized bedrooms, spacious eat-in kitchen and living room. There is a 4 pc bath on the main level, and rear patio doors leading to a deck. Basement to the right includes and ""in-law suite"" with an apartment-style layout including a bedroom, bathroom, kitchen and living room. Opposite to this, there is a laundry room, additional bedroom and 3rd bathroom. Opposite to this there is a laudry room, additional bedroom and 3rd bathroom. **** EXTRAS **** Updates include roof shingles, furnace and central air conditioning all done in 2021. (id:58576)
RE/MAX Realty Services Inc.
6077 Collins Drive
Niagara Falls, Ontario
Beautifully maintained home features an open-concept layout with an updated kitchen, hardwood floors, and ample natural light. The fenced backyard offers a deck with serene green views and a concrete pad ready for a hot tub.Walking distance to Fallsview attractions, schools, and highways. Recent upgrades include a new roof (2022), windows, and doors. Move-in ready and perfect for those seeking comfort and convenience. **** EXTRAS **** AAA Tenants, Credit Report, Employment Letter, Pay Stubs, Ref. Letter, 1st & Last Month's Rent Required in bank draft or wire transfer. (id:58576)
RE/MAX Millennium Real Estate
53 Bruce Street
Kitchener, Ontario
This delightful home offers over 1,600 square feet of comfortable living space on a generous lot. Enjoy outdoor living on the spacious deck or relax on the inviting front porch. Inside, the large living room window bathes the space in natural light, creating a warm and welcoming atmosphere. The fully fenced backyard provides a secure area for children and pets, with plenty of room to add a pool. Conveniently situated in a sought-after location, this property is just minutes from Bingemans, parks, libraries, dining, coffee shops, shopping, and other local amenities. With easy access to the expressway and public transitjust a 4-minute walk to the nearest bus stopthis home combines comfort, charm, and convenience in one irresistible package. (id:58576)
Exp Realty
203 - 849 Smith Road
Cobourg, Ontario
Bright, Beautiful, Spacious 2 Bedroom Condo in The Community Of New Amherst. This 2nd Floor Condo Features 2 Bedrooms, 1.5 Half Baths And Is Drenched in Sunlight From Windows On The East, West And South Sides! Boasting an Open Floorplan, Spacious Kitchen overlooking the Living Room With Gas Fireplace, Dining Room With a A Walk-Out To The Balcony (Where BBQs Are Permitted). The Oversized Primary Bedroom Offers Plenty of Windows To View Magnificent Sun Sets, and Offers a 4 Piece Ensuite. Enjoy Your Morning Coffee on the Balcony Watching the Sun Rise. **** EXTRAS **** Detached Garage includes an exclusive parking space and storage locker. Tenant to pay all utilities (id:58576)
Zolo Realty
37 Macklin Street
Brantford, Ontario
Welcome to 37 Macklin Street in Brantford, a beautiful fully loaded home situated in the prestigious community of Nature's Grand Brantford, developed by LIV Communities. This luxurious home, known as the Adonis 4 - Elevation B, boasts over $240,000 in upgrades and is positioned on a premium lot, backing onto green space with no rear neighbors. Featuring 4 bedrooms, 3.5 bathrooms, and a generous 2655 square feet of livable space above ground level, this residence offers an unparalleled living experience. Upon entering through the double doors, you are greeted by an open and grand foyer that sets the tone for the entire home. The main floor is enriched with hardwood and tile flooring, a convenient main floor bathroom, two coat closets, pot lights throughout, and a gourmet chef's kitchen equipped with stone countertops, a large island, stainless steel appliances, upgraded cabinets, and all the modern amenities you desire. Ascend the wide open wood staircase to discover a thoughtfully designed second floor layout that maximizes both functionality and style. On the second floor of the property, there is a spacious primary bedroom that includes both a his-closet and a walk-in-closet for ample storage. The primary ensuite is designed with luxurious spa-like features. Additionally, there is a convenient second floor laundry area and a large linen closet in the hallway. Two more generously sized bedrooms share a jack-and-jill 4-piece bathroom. Furthermore, there is a fourth bedroom that boasts its own ensuite bathroom. The property is fully fenced, making it perfect for families. The basement features upgraded ceiling heights and offers immense potential for customization to cater to the needs of growing families. (id:58576)
Modern Solution Realty Inc.
620 Colborne Street
Brantford, Ontario
Assignment Sale!!! EXCEPTIONAL BACK-TO-BACK END UNIT TOWNHOME IN SIENNA WOOD COMMUNITY. THE HOUSE FEATURES 9 FEET CEILING ON THE MAIN FLOOR WITH AN OPEN CONCEPT LAYOUT. SITUATED IN PRIME LOCATIONBOF BRANFORD, CLOSE TO HWY 403, HOSPITAL, SHOPING CENTRE, CONESTOGA COLLEGE AND LAURIER UNIVERSITY. **** EXTRAS **** GREAT OPPORTUNITY FOR FIRST TIME BUYERS OR INVESTORS. THIS IS AN ASSIGMENT SALE. CLOSING DATE MARCH-APRIL OF 2025. (id:58576)
Royal LePage Meadowtowne Realty
408 - 107 Roger Street
Waterloo, Ontario
Modern Condo For Lease in the Heart of Waterloo. This unit has 1 bedroom and 1 bathroom, an open concept layout with stainless steel kitchen appliances, vinyl flooring, floor-to-ceiling windows, and an ensuite laundry. The modern kitchen is outfitted with stainless steel appliances, quartz countertops, a built-in microwave, and attractive vinyl flooring throughout. The living area has a step out onto the large balcony to enjoy the weather, and the bedroom has a handy walk-in wardrobe. Wonderful Place Located close to Wilfrid Laurier University, the University of Waterloo, Conestoga College, restaurants, parks and walking trails, a community center, the Waterloo Town-Square Shopping Center, Grand River Hospital, Go-station, Google Headquarters, public transportation, major highways, and LRT. **** EXTRAS **** All Stainless Steel Appliances: Stove, Fridge, Dishwasher and over-the- range microwave, washer and dryer (id:58576)
Exp Realty
31 Thorncrest Crescent
London, Ontario
This stunning brick bungalow is situated in a highly desirable and mature neighbourhood, exuding timeless charm and offering a lifestyle of comfort and convenience. Located on a quiet crescent, this home provides the perfect retreat from the hustle and bustle of city life. Set on a large lot, this property is nestled in a serene environment, ensuring peace and tranquility. Nature enthusiasts will delight in the proximity to Springbank Park for the ravine trails, perfect for leisurely strolls or adventurous hikes. The house's central location puts you within walking distance to local schools, restaurants, grocery stores, shopping and Downtown, making everyday errands a breeze. The main floor of this home has been enhanced with modern upgrades to ensure a comfortable and contemporary living experience. On the main floor you will find a modern kitchen, living room, dining room, laundry, a four-piece bathroom and three bedrooms offering ample space, natural light, and a cozy ambiance. The basement presents exciting renovation possibilities with its potential for an in-law suite. Basement is currently half-gutted due to previous water damage (over 1 year ago) that has been fixed by owner (with receipts of work done). Featuring a separate entrance and its own laundry facilities, this space can easily accommodate extended family or serve as an income-generating space. Excellent value add opportunity to force appreciation by finishing off the work already done in the basement. FULLY VACANT FOR FEB 1, 2025. Renovations done in Summer 2021 so has great potential to be your next home or investment into this A1 neighbourhood. (id:58576)
Rare Real Estate
1348 Hansen Crescent
Windsor, Ontario
Dreaming of a man-cave or in-law suite, while you live in a beautiful turnkey home close to Costco, parks & best schools? This stylish home with 4-huge bedrooms, 2-spa baths, 2-kitchens is your answer! Step inside to discover an inviting layout with lots of light, premium finishes, and thoughtful details throughout. The two fully equipped kitchens provide endless possibilities for multi-generational living, entertaining, or rental income potential. Call listing agent for a private tour now! (id:58576)
Deerbrook Realty Inc. - 175
1316 Church Street
Windsor, Ontario
ATTENTION FIRST TIME HOME BUYERS AND INVESTORS! THIS SPACIOUS 1 ½ STOREY HOME ON A QUIET CUL DE SAC FEATURES 3+1 BEDROOM, 1 BATHROOM. HARDWOOD FLOORS THROUGHOUT AND AN ABUNDANCE OF NATURAL LIGHT. THE FULL PARTIALLY FINISHED BASEMENT OFFERS GREAT POTENTIAL. RELAX ON THE COVERED PORCH OR ENJOY THE WORKSHOP IN THE BACKYARD. LOCATED JUST STEPS AWAY FROM MITCHELL PARK, WITH PLENTY OF ACTIVITIES AND WALKING TRAILS. (id:58576)
RE/MAX Capital Diamond Realty - 821
947 Windsor Avenue Unit# Upper
Windsor, Ontario
Welcome to 947 Windsor Ave. This 1-bed, 1-bath upper unit is ideal for small families, students, or working professionals. It features a fully fenced yard, rear/street parking available and has shared laundry in the basement. Great location that has the Ambassador Bridge/tunnel to the USA, downtown Windsor, University of Windsor, and everyday amenities all in close proximity. Please note utilities are not included in the rent. (id:58576)
RE/MAX Preferred Realty Ltd. - 585
677 Park Road N
Brantford, Ontario
Welcome to Brantwood Village, nestled in the scenic Brantwood Park neighbourhood! This stunning, brand-new townhome offers 1,651 square feet of luxurious living space, 3 Bdrms and 3 modern bthrms. Over $30,000 in high-end upgrades set this home apart, including highly durable Berber carpet, beautiful tiling, upgraded flooring throughout the 2nd floor. The kitchen is equipped with b/n, top-of-the-line stainless steel Samsung appliances, ensuring a sleek and functional space for culinary enthusiasts. A thoughtfully designed floor plan that provides ample room for living and entertaining. Situated on a serene and peaceful street with no houses directly in front, this property offers a rare sense of privacy and tranquility. The generously sized master bedroom comes with a massive walk-in closet, perfect for all your storage needs. This move-in-ready home is fully furnished, complete with new mattresses, so all you need to do is bring your bags and settle in. also have office space. (id:58576)
RE/MAX Millennium Real Estate
156 Carter Crescent
Cambridge, Ontario
Welcome to 156 Carter Crescent, a stunning detached bungalow in the highly sought-after community of North Galt. This exceptional home has been thoughtfully updated with modern touches and quality finishes, making it the perfect blend of style and functionality. Boasting 3 spacious bedrooms, 2 beautifully renovated bathrooms, and a host of upgrades, this home is move-in ready for its next owners. Step inside to discover brand-new floors and a stylish new banister (2024), complemented by modern lighting (2023) that brings warmth and elegance throughout. The beautifully updated kitchen (2021) features sleek cabinetry, stainless steel appliances, and ample counter space, making it ideal for family meals and entertaining. The open-concept main floor layout flows seamlessly into the living and dining areas, offering a bright and inviting space for everyday living. The finished basement (2023) provides additional living space with a large family room, a fully updated bathroom, and an additional bedroom, making it perfect for guests, a home office, or a private retreat. Outside, the backyard is truly a private oasis. With a 171-foot depth, it features a new deck (2022), a metal gazebo (2019), and a cozy fire pit, all overlooking greenspace and backing onto Elgin Street Public School. Whether you’re entertaining guests, relaxing with family, or enjoying peaceful evenings under the stars, this backyard has it all. Mechanically, the home is sound with a lifetime Timberline roof (2020), a new furnace (2022), an AC unit (2020), and updated windows (2017), offering peace of mind and efficiency for years to come. Ideally located minutes from the 401, parks, trails, and excellent schools, this home is perfect for families looking to settle in a vibrant community with all the conveniences of North Galt. Don’t miss this opportunity to own a turn-key home that checks all the boxes—book your showing today! (id:58576)
Shaw Realty Group Inc.
1454 Periwinkle Place
Milton, Ontario
This brand-new 4-bedroom, 4-washroom townhouse in a newly developed neighborhood of Milton is available for lease, offering approximately 1,850 sq. ft. of modern living space. The main floor features 9 ft ceilings, an open-concept layout with abundant natural light, and a beautifully upgraded kitchen with a large center island, quartz countertops, stainless steel appliances, and a breakfast area with patio door access to the backyard. Hardwood floors run throughout the home, which includes a spacious primary bedroom with a walk-in closet and an upgraded 5-piece ensuite, a second bedroom with its own 4-piece washroom, and two additional bedrooms sharing a third washroom. The second-floor laundry adds convenience. Located within walking distance of an elementary school and close to shopping areas, the hospital, Mattamy Cycling Centre, water ponds, and nature trails, this home also offers easy access to major highways, including 401, 407, 403, and QEW. Appliances include a fridge, stove, microwave, dishwasher, washer, and dryer. The garage is equipped with an EV charging outlet. (id:58576)
RE/MAX Real Estate Centre Inc.
131 - 395 Dundas Street W
Oakville, Ontario
Experience upscale living in this brand-new, modern ONE-bedroom condo with a large living area, in Oakville's coveted District Trailside. This stylish & spacious unit offers an open concept layout with soaring 11'ft ceilings, a huge patio, and carpet-free, high-end finishes throughout. The sleek kitchen features stainless steel appliances & quartz countertops. Ideally located near highways 407 & 403, GO transit, and bus stops, this condo is perfect for commuters. Just a short walk to shopping, dining, and top-rated schools, offering convenience at every turn. Enjoy premium amenities including a grand lobby, luxury lounge, fitness center, party room, 24-hour security, visitor parking, and an outdoor terrace with BBQ and seating areas. Live in comfort and style! Schedule your viewing today!Brokerage Remarks **** EXTRAS **** 24 hr Concierge, Fitness room, Lobby, Lounge, Multi-purpose room with preparation Kitchen; Indoor and Outdoor landscaped amenity areas, washing station, bicycle parking spaces and visitor parking spots. (id:58576)
Ipro Realty Ltd.
6 Mclaren Avenue
Brantford, Ontario
Beautiful detached contemporary Palmerston model home in Winfield community by Empire Homes. Stone facade leads you to a double door entry. Upon entering the home you are greeted with main floor hardwood and 9 ft ceilings. Open concept kitchen, living and dining. Second main floor entry from garage opens to convenient laundry, mud room. Stainless steel kitchen appliances. Upgraded modern lighting. Second floor hardwood throughout. Primary bedroom has a spacious walk-in closet and 4 piece ensuite. Quiet neighbourhood close to parks, recreation, shopping and schools. (id:58576)
Royal LePage Brant Realty
1157 Eagletrace Drive
London, Ontario
Welcome to 1157 Eagletrace Drive, an exquisite custom-built home in the prestigious Foxfield neighbourhood of London, Ontario. Perfect for busy professionals and growing families, this property blends modern luxury with functional living on a 50 ft lot backing onto peaceful open fields. Step inside to a spacious main floor with 9-foot ceilings, stylish tile flooring, and a seamless layout designated for comfort and connection. The gourmet kitchen is a standout, offering high-end walnut cabinetry, an apron sink, and abundant storage ideal for weeknight meals or hosting gatherings. The bright living and dinning areas lead to a private deck and a lush, evergreen-lined backyard, creating an inviting space of relaxation. Upstairs, you'll find three well-appointed bedrooms with elegant hardwood flooring. The primary suite is a personal sanctuary, featuring a spa-like ensuite with a soaking tub, a glass- enclosed shower, and a walk-in closet to match. Two additional bedrooms and a second full bath offer versatility for family or guests. The partially framed basement with rough-ins is ready for your vision whether you need a home, gym, office or additional space. The attached two-car garage provides convenience for a professional lifestyle. Thoughtful details like a water filtration system, built-in speakers, and 200-amp service enhance this home's practically. Situated in a quiet community with an easy access to parks, top-rated schools and amenities, including nearby shops and restaurants, this home offers the perfect mix of tranquility and urban convenience. Live the life you've worked for at 1157 Eagletrace Drive. (id:58576)
The Agency
398 Spyglass Green
Oakville, Ontario
Rare offering! Do not miss your chance to live in one of Oakville's best neighborhoods. This home features 5 large bedrooms, high ceilings on all 3 levels, serene pond views, multiple balconies, 4 car driveway parking, in ground heated salt water pool, year round hot tub, and a finished luxury walk out basement. Over 5500 sqft of living space. Basement features 9 ft ceilings, sauna, entertainment theatre and so much more. The best part is the home is minutes away from top rated schools, library, parks, trails, highway access ,shopping, dining and all essential amenities. AAA, show with confidence. **** EXTRAS **** Water softener with chlorinator, gas garage heater, all theatre equipment, pot lights throughout inside/outside, custom closet organizers, EV car charger. (id:58576)
Homelife Silvercity Realty Inc.
2 Bru-Lor Lane
Orillia, Ontario
Make this cozy brand new 4 bedroom, waterfront community condo townhouse with cottage like amenities your home! Enjoy exclusive use of an outdoor pool, clubhouse, scenic waterfront boardwalk, playground, firepit, and private boat slip. Entertain your family & friends on your private rooftop terrace equipped with a gas BBQ connection. Maintenance Fees & Use of Boat Slip included in the Lease Price. Tenant to pay for all utilities & services from Enercare - HVAC & water heater, City of Orillia - Water & Sewer, Enbridge - Gas, Hydro One - Electricity. (id:58576)
Right At Home Realty
Lower B - 478 Bay Street
Midland, Ontario
Amazing office space to start, move, or expand your current business! Main boardroom area can be used as it's open space, or divided further. Currently features four large offices, one with private bathroom. Turnkey and ready to go today! Fantastic location downtown Midland, with the Midland Harbour right across the street. Plenty of parking available. (id:58576)
RE/MAX Hallmark Chay Realty
Upper - 478 Bay Street
Midland, Ontario
Amazing opportunity to start, move, or expand your current business! Fantastic location downtown Midland, with the Midland Harbour right across the street. Spoil yourself and your staff with water views, restaurants, and green space, all just steps away for break time. The space can be divided as needed, take as little or as much as you need. Plenty of parking available. The landlord is open to working with you on any leasehold improvements required and will install elevator if needed. (id:58576)
RE/MAX Hallmark Chay Realty
Upper 2 - 478 Bay Street
Midland, Ontario
Amazing opportunity to start, move, or expand your current business! Fantastic location downtown Midland, with the Midland Harbour right across the street. Spoil yourself and your staff with water views, restaurants, and green space, all just steps away for break time. The space can be divided as needed, take as little or as much as you need. Plenty of parking available. The landlord is open to working with you on any leasehold improvements required and will install elevator if needed. (id:58576)
RE/MAX Hallmark Chay Realty
502 - 15 Kneeshaw Drive
Barrie, Ontario
Be the first to live in this stunning, corner unit, never-lived-in-before 1-bedroom + den and 1-bathroom condo in Barrie's newest LUNA building in community Elements! Just 2 minutes from Barrie South Go Train. This beautiful unit offers a modern, open-concept living space with high-end finishes throughout. Tons of sunshine through West windows and South facing terrace , Enjoy your very own extra-large private terrace perfect for entertaining or relaxing in your outdoor sanctuary, perfectly located near shopping, dining, . Everything you need is right at your doorstep! (id:58576)
Zolo Realty














