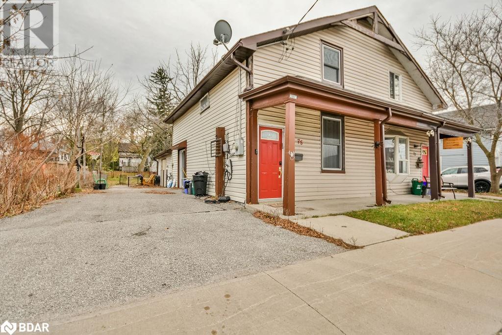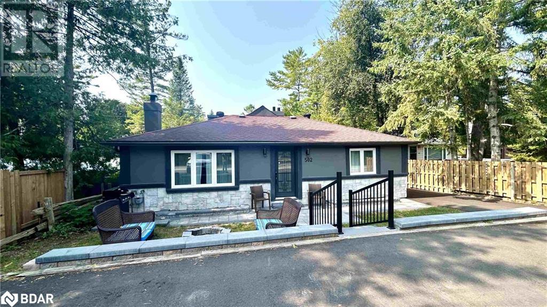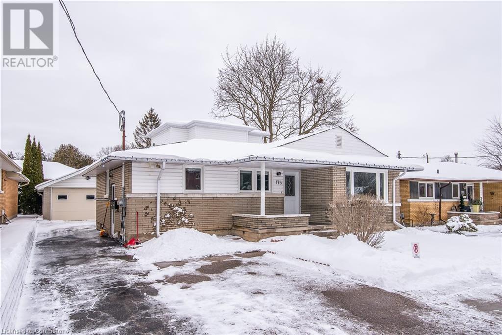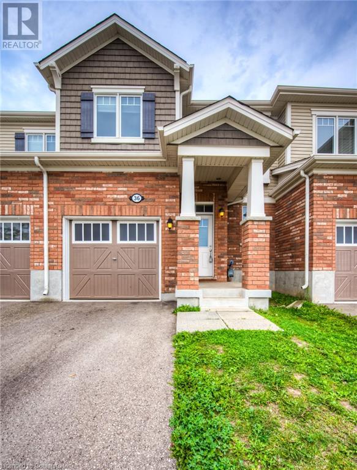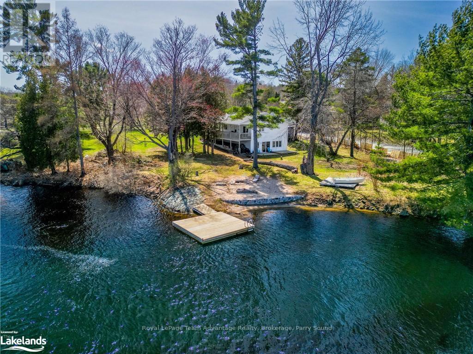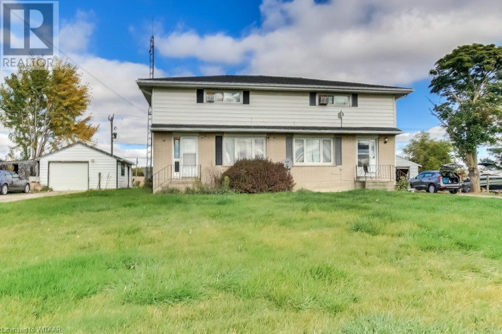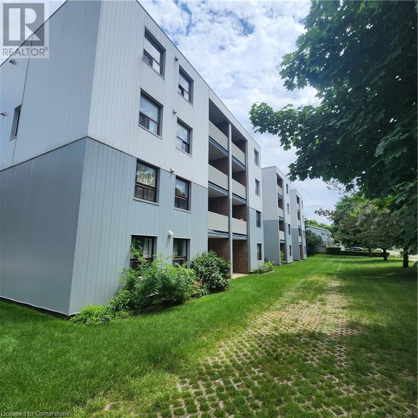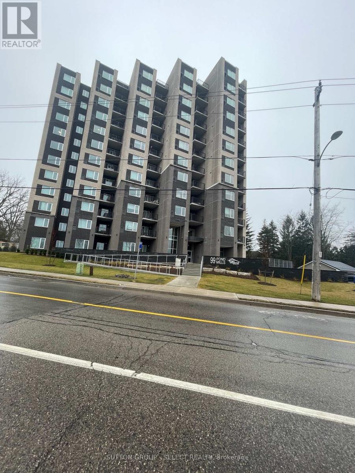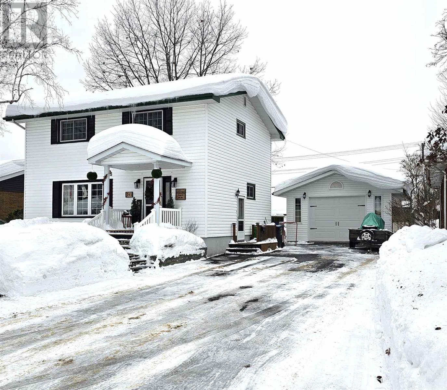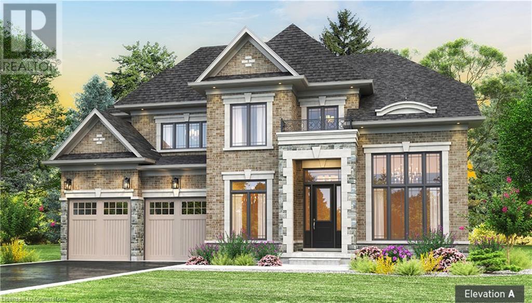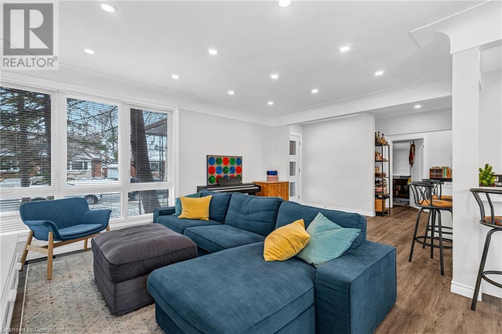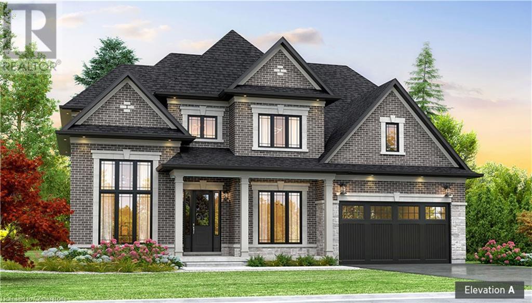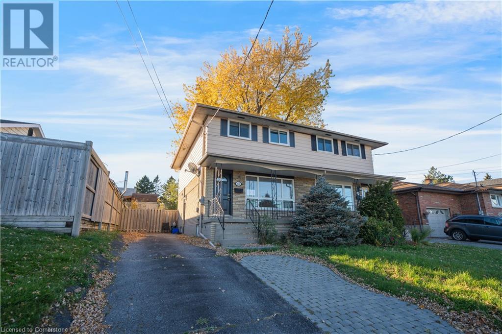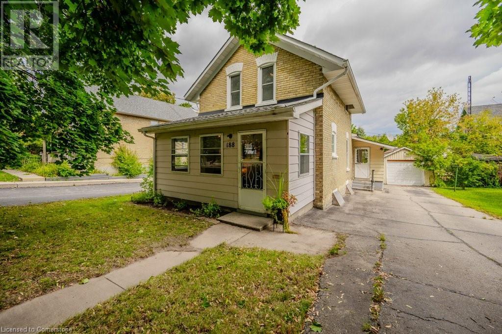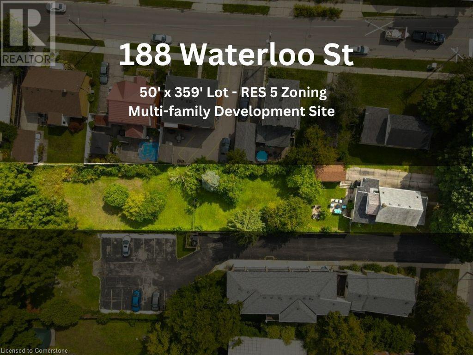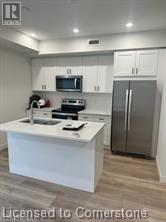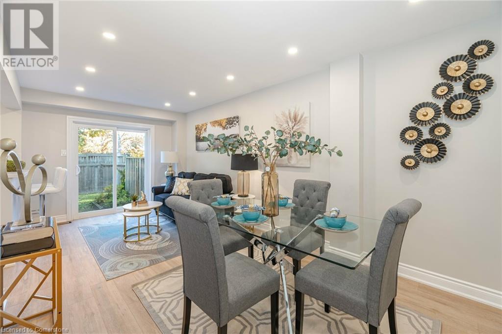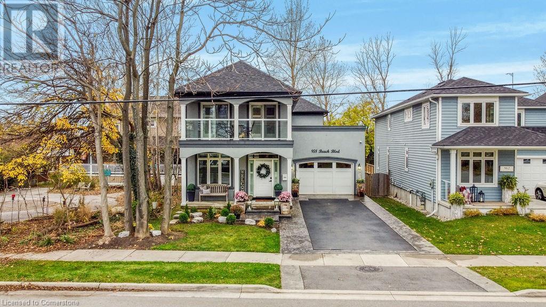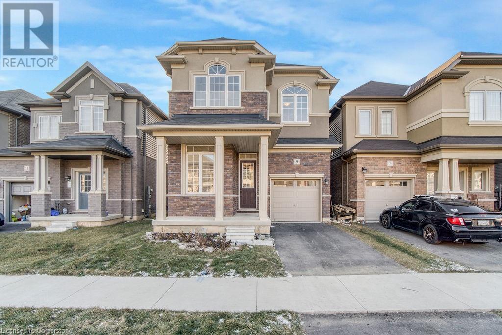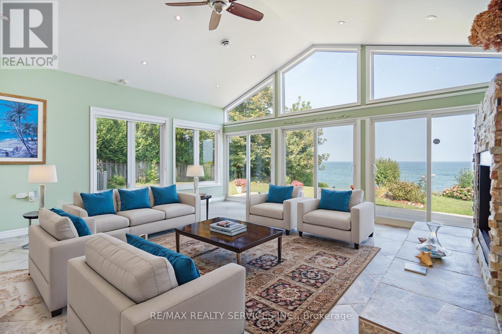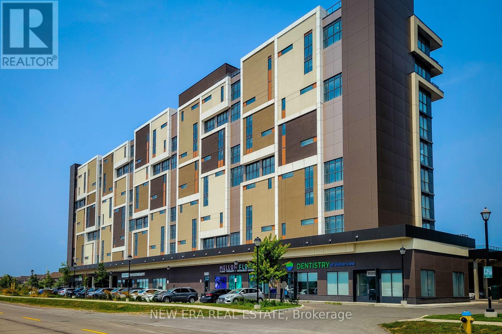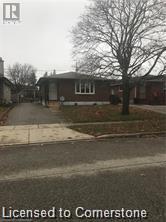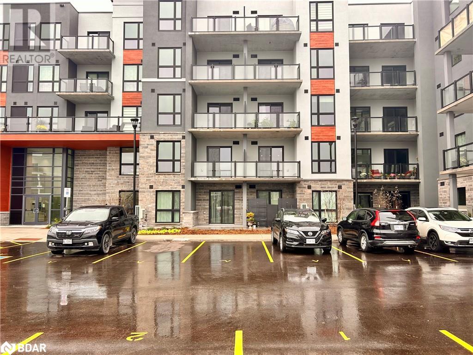3043 Isaac Avenue
Oakville, Ontario
Elegant, Bright, Spacious & Large Premium Corner Lot Freehold End Unit Townhome! Feels Like a Detached Home! Directly Overlooking The pond and park, with charming porch This Exceptional Property Offers Breathtaking Views and unmatched convenience perfect blend of nature and modern living, Lots of Windows Allow tons of Natural Light to Seep through, Located In the most Prestigious Community of Rural Oakville, 4 bed & 2.5 bath, open concept Upgraded New Modern Kitchen with High-End stainless steel appliances, Granite Countertop & gas Stove & Gas Fireplace in Great room. Hardwood on main floor, Pot Lights everywhere, Freshly Painted, Large master with W/I closet & ensuite. Laundry on main floor, featuring an entrance from the garage and storage. Executive size of cold room, 3 parking spots, Perfect family living! Location! A short walk to elementary & high schools, grocery stores, restaurants, community centers & sports fields, nature trails & public transit! Close to major highways & Hospital. **** EXTRAS **** Upgraded New Modern Kitchen, High-End stainless steel appliances, Granite Countertop, gas Stove, Huge cold room, 3 parking spots, Freshly Painted, Pot Lights everywhere, Central Vacuum & Garage Door Opener. (id:58576)
Right At Home Realty
356 Wheat Boom Drive
Oakville, Ontario
Excellent Executive Townhouse situated in a very desirable Neighborhood. Very close to all amenities. Very short drive to HWY 407 and 403 . House features 3 bedrooms, laundry room in the main level, 4 washrooms, finished basement and a fully fenced yard with paving stone patio and entry from garage to the house. House has very large windows allowing abundant sunlight. Den and unfinished storage room in basement NOT INCLUDED. **** EXTRAS **** Fridge, gas stove, dish washer, microwave, washer and dryer. Utilities - Gas, Hydro, Water and hot water tank rental charges are extra. (id:58576)
Ipro Realty Ltd
Unit 1 26 Hylton Drive
Barrie, Ontario
Brand-New Detached home with a private side separate entrance builder-finished Legal Basement unit in Barrie, never lived in. This unit offers 660 Sqft of modern living space, with 1 Bedroom and 1 Washroom, comes and features brand new stainless steel kitchen appliances, providing a sleek and functional culinary experience. Ensuite laundry. This is a stunning new home to live in pure comfort & style. Two parking spots on Driveway. This Home is Situated in a tranquil neighbourhood, this residence offers proximity to parks, trails, and shopping. Minutes to HWY-400 and Barrie South GO Station for easy commute to Toronto. Tenant to pay 30% of all Utilities - Heat, Hydro, Water and Hot Water Tank Rental. Job Letter, Credit Check, Pay Stubs, References, Rental application required. **** EXTRAS **** Fridge, Stove, Dishwasher, Washer, Dryer. All Exsting Elfs and Window Coverings. (id:58576)
Jdl Realty Inc.
75 Gowan Street
Barrie, Ontario
Fall in love with the cutest most affordable freehold home in Barrie and close before Christmas. This 2 bedroom semi in the heart of Barrie's waterfront community right across from the beautiful shores of Kempenfelt Bay with its beaches, trails and parks and is just steps form Allandale Go Station making for a speedy commute to downtown Toronto and everywhere in between. The interior of this home features a character filled main floor with open concept living room and kitchen with unique wood and stone detailing, wooden beams and a central wood staircase. Sliding door walk-out from the kitchen to the side yard/driveway, matte steel tile backsplash, a large centre island with breakfast bar. The large office looking into the deep backyard with convenient has main floor laundry and could be converted into a 3rd bedroom. The upper level offers a large open concept bedroom (wall can be easily added for extra privacy), second bedroom and bathroom with jetted corner tub, and glass shower. The most charming first home or since the lot is so deep and area has new projects on the go, perhaps a developer may want to buy this now or down the road along with number 73 Gowan which would consider selling sometime in the future. (id:58576)
Century 21 B.j. Roth Realty Ltd. Brokerage
502 River Road E
Wasaga Beach, Ontario
~ SEASONAL, ALL-INCLUSIVE LEASE in NEWLY RENOVATED BUNGALOW! ~ This recently renovated bungalow is just a short drive to Wasaga Beach's east end amenities, including Stonebridge Town Centre. With 1350+ square feet of modern living space, you will appreciate the large primary bedroom with ensuite, two additional bedrooms, and an open concept kitchen and living room. The large kitchen with quartz countertop is fully equipped to tackle any meal. Take advantage of late summer and the fall season to enjoy walks on the beach which just steps away. AVAILABLE IMMEDIATELY and offering an extended seasonal term until April 30, 2025. Minimum 3 month term with possible EXTENDED term for 6-9 months. Small dogs permitted. Book a showing today and then move on in. (id:58576)
Right At Home Realty Brokerage
44 Grengold Way
Ottawa, Ontario
Location, design and sophistication collide w/this 3 bdrm 3 bth home by Phoenix. Featuring 9' ceilings on the main level, bumped out & extended family rm, finished LL, & fenced yard! HW flows throughout the main level, leading to the formal LR & DR, elegantly defined by columns & pot lights. The revamped kitchen w/quartz counters, plenty of cabinetry crowned by glass uppers, & pantry leads to the FR w/vaulted ceiling & gas FP. 2nd level features private spaces for the family, including a primary bed w/WIC & fully updated ensuite, 2 large beds, a full bath, and a BONUS covered balcony overlooking the front yard. Spacious finished LL w/pot lights & large windows includes bulk head equipped for future projector & wired for your home theatre system! Lrg laundry/utility/storage area w/RI for future 2 pc bath. 2 minute walk to Farm Boy, Kanata Centrum, parks, paths, transit, and the best schools! 24 hrs irrevocable on all offers preferred. Some photos virtually staged. (id:58576)
Royal LePage Team Realty
A - 15 Foxhill Way
Ottawa, Ontario
Flooring: Tile, Flooring: Hardwood, Discover this delightful end-unit condo townhome, a 3-bedroom, 2-bath gem where comfort meets convenience! Just steps from Neill Nesbitt Park, schools, shopping, and public transit, this home offers the ideal lifestyle you've been looking for. At its heart, a spacious kitchen awaits, complete with custom oak cabinets and stainless-steel appliances. Imagine hosting unforgettable gatherings in this open-concept living and dining area bringing family and friends together, with stunning hardwood floors that extend throughout the main level, up the staircase, and through the second-floor hallway. Upstairs, find a spacious primary bedroom featuring his and her closets and a bonus space perfect for creating your own 2-piece ensuite, there are two additional bedrooms and a 4-piece bath. The lower level provides a generous rec room with laminate flooring, a convenient laundry room, and a large storage area. Don’t miss out on making this your new home! Furnace and AC both updated in 2022., Flooring: Laminate (id:58576)
Keller Williams Integrity Realty
175 Oxford Street Unit# A
Kitchener, Ontario
** Available Immediately $2000/ month plus half utilities** This amazing bungalow is located in a central part of Kitchener just minutes from the 85 Expressway Bridgeport entrance off of Lancaster St. Spacious living carpet free inside. and with plenty of parking for 2 cars and newer flooring throughout! Just been repainted! The landlord will consider 1-2 pets, no smoking allowed in the home. (id:58576)
Keller Williams Innovation Realty
36 Arbourview Cres Crescent
Kitchener, Ontario
Welcome to 36 Arbourview Cr. This 3 bedroom, 3 bathroom townhome is ready for your growing family. Close to schools, shopping and ammenities. Recreation centres close with tons of walking trails. Lease minimum 1 year. (id:58576)
Shaw Realty Group Inc.
149 William Street
Parry Sound, Ontario
Discover a remarkable opportunity for a waterfront lifestyle in Parry Sound. This stunning property is not only a waterfront gem but also conveniently situated within walking distance to schools, parks and amenities. A short drive will take you to a variety of restaurants and shops and Highway 400 is easily accessible from this location.\r\nThe property itself features a spacious deck offering beautiful river views along with a sandy beach and a private docking area. There's also a detached garage that doubles as a dry boathouse, ideal for storing water toys or additional equipment.\r\nYour future home includes three bedrooms and three bathrooms, ensuring ample space for your family. The open-concept living area is designed with a convenient eat-in kitchen, complete with an island and it connects to a covered porch with views of the water. The expansive yard is partially fenced, providing a safe space for pets or children to play.\r\nWith this property, you get the best of both worlds: the comfort of in-town living along with the perks of a waterfront lifestyle. Additionally, the potential to create an in-law suite offers flexibility and convenience for multigenerational families. Enjoy life in a beautiful waterfront home without sacrificing the amenities of town living.\r\nNotable upgrades include a new natural gas furnace, air conditioning and a new roof installed in 2020. The property also includes an additional construction completed in the late 1990s. (id:58576)
Royal LePage Team Advantage Realty
685715 Highway 2
Woodstock, Ontario
Welcome to 685715 Highway 2 in our very own Woodstock , Ontario. This is your opportunity to your very own investment property. Live in one side and rent the other to supplement your monthly mortgage Located on the outskirts of Woodstock this tranquil property is waiting to be yours. Boasting a large lot, each side has 2 bedrooms and one bath with a partially finished basement. Each side also has its very own detached garage. Perfect opportunity to start planning for your future and long term investment goals. (id:58576)
Royal LePage Triland Realty Brokerage
305 620 Red River Rd
Thunder Bay, Ontario
WELCOME TO PINE CREST MANOR! This 1130 sqft spacious condo features an open concept kitchen, living room and dining area, a large primary bedroom, an additional 2nd bedroom and a 4 piece bathroom. The Kitchen has a functional center island and the living room is bright, with big windows and a garden door which leads to the sunny balcony. This unit also has in suite laundry, gas hook up for a bbq, central air, 1 outdoor parking space and locker storage. Bright and well laid out, this condo is a must see! (id:58576)
Signature North Realty Inc.
341 Marks St N
Thunder Bay, Ontario
This affordable 2 bedroom 1 bathroom bungalow is ready for you. The main floor has 2 bedrooms, spacious kitchen, laundry, living room and updated bathroom. Downstairs is a full basement with a bonus room and space for a sitting area or two. There is a partially fenced yard with deck out back and parking in the rear. (id:58576)
Royal LePage Lannon Realty
196 Beechwood Avenue
Ottawa, Ontario
Superb location, located at 196 Beechwood Ave surrounded by restaurants, pubs, convenience, and grocery stores, constructed in 2021 with a brick from the exterior and Hardie Board on the side and the back of the property. This newly constructed building consists of 13 residential units + 1 commercial. units which are all individually metered. The building is secure with cameras, an intercom, digital locks, and bicycle storage space. The breakdown of units is ( 11 bachelor's units and 2-2 bedroom units) plus 1 commercial retail unit. All of the apartments in the building are fully furnished and are self-contained, with fridges and stoves, washers and dryers, dishwashers, and individual central heating and AC. (id:58576)
Coldwell Banker Sarazen Realty
100 Terence Matthews Crescent
Ottawa, Ontario
New office currently under construction. High-end professional building located in Kanata South Business Park. Suitable for a wide range of uses. An abundance of natural light. Wide open space waiting for tenant fit-up. Free on-site parking for employees and visitors. 8-minute drive to HWY 417 (id:58576)
Lennard Commercial Realty
1 - 2628 Don Street
Ottawa, Ontario
This spacious 2-bedroom, 1-bathroom apartment offers a comfortable and straightforward living experience in a great location. As you enter this well-maintained unit, you'll be greeted by a spacious living area that seamlessly flows into the dining space, ideal for entertaining. The kitchen, equipped with essential appliances, provides the perfect hub for home-cooked meals. Both bedrooms offer ample space for rest and personalization. Located in a peaceful neighbourhood, this apartment combines the tranquility of suburban living with easy access to city amenities. Public transportation, shopping centers, and dining options are just moments away, enhancing the convenience of this rental property. 1 Parking spot included, availability to rent another spot. Backyard and deck are shared. (id:58576)
Sleepwell Realty Group Ltd
65 Silvercreek Parkway N Unit# 307
Guelph, Ontario
Very unique two storey condominium. Discover the rarity of a unit boasting approx 1500 sqft, accompanied by 2 charming balconies and a spacious family room. Enhanced with the primary bedroom with ensuite and an additional separate dining room. Desirable location close to school, shopping centres and commuter routes. Don't miss this fantastic opportunity! (id:58576)
RE/MAX Real Estate Centre Inc
231 Pebblecreek Walk
London, Ontario
Spectacular views of the pond and forest - a kaleidoscope of seasonal artistry every day from the bedrooms, the great room, the dining area including unobstructed views from the composite deck & glass railings. Set on a lush walk-out lot at the top of the cul-de-sac this 4 + 1 bedroom executive home ticks all the boxes. Interior finishes are as glamorous as they are classic. Interior offers recent renovations to main/2nd floors 2022. Walk-out lower level was finished to the nines in 2020! Extensive built-ins throughout. Main floor office/den offers ambient lit wall to wall cabinetry. Open concept living combines a spacious living room/kitchen fusion showcasing beautiful built-in cabinetry, fireplace, ceiling-height cabinetry, 4-seat centre island, herringbone tile backsplash, sleek stone surfaces, oversized windows, built-in banquette/dining area, upscale stainless appliances, natural White Oak hardwood and a soft, ivory palette that combine to create a light-infused gathering space with incredible views. Wet bar/barista station + separate servery lead to an unexpected upscale pantry wrapped in built-in storage w/an integrated 2nd fridge & a study space. Crafts, computers, homework - we've got it covered with a custom flex room on main floor. Same level finishes continue through the laundry room, mud room & powder room. 2nd floor landing offers another surprise with a built-in back-lit library leading to 5-piece main bath,4 bedrooms including spacious primary with 5-piece ensuite w/ heated floors. Magazine-ready finished walkout level adds gorgeous media room w/ fireplace, 5th bedroom w/ built-in study, lux 3-piece bathroom & a killer wet bar w/ dishwasher, beverage fridge. All this and you haven't even stepped into the sunroom addition with retractable windows that opens onto extensive concrete patios, a Bullfrog hot tub & a separate shop/studio/she shed with hydro & covered patio. Separate dog run. Incredible landscaping, Welcome home. **** EXTRAS **** Integrated fridge in pantry/study. Lower level fridge, Miele dishwasher, microwave/convention oven, tv wall mount brackets, bathroom mirrors, sunroom grey bench cushions, camera doorbell, shed tool-hanging system, shed radiant heat panel. (id:58576)
Sutton Group - Select Realty
208 - 99 Pond Mills Road
London, Ontario
1 year old building overlooking the Thames River. Units include window coverings, stainless steel appliances. One parking spot only per unit at $30/mth Large bright common room with a kitchen, bike room. Secure entrance. On bus route, easy access to 401, hospital & shopping. (id:58576)
Sutton Group - Select Realty
608 - 99 Pond Mills Road
London, Ontario
1 year old building overlooking the Thames River. Units include window coverings, stainless steel appliances. One parking spot only per unit at $30/mth Large bright common room with a kitchen, bike room. Secure entrance. On bus route, easy access to 401, hospital & shopping. (id:58576)
Sutton Group - Select Realty
63 Doncaster Avenue
London, Ontario
Imagine life nestled in one of the most desirable ravine settings in a gorgeous completely renovated executive home that harmonizes luxurious modern living with timeless classic details. With 2250 sq. ft. of turnkey above-grade living this home offers a spacious layout designed for both comfort & function with 4 bedrooms, a main floor office & custom upgrades throughout. Step inside to discover a meticulously crafted home with new hardwood floors, pot lights & quartz counters throughout. The inviting living room draws you to relax by the fireplace with built-in shelving detail & enjoy breathtaking views of the ravine & forest through sunlit patio doors. The open-concept kitchen & dining area featuring extensive sleek cabinetry, a center island & adjacent walk-in pantry makes for a beautiful gathering space. The custom mudroom/laundry combination further enhances the home's thoughtful design & commitment to beautiful spaces. New windows, concrete driveway & patio ensure that every detail has been considered, while the serene backyard with its lush emerald lawn offers easy access to meandering paths through the Medway Valley Heritage Forest. Upstairs, the oversized primary suite offers a private retreat with a luxe ensuite featuring a custom shower, stand alone tub with gracious feature wall & arched entry into a spacious walk-in closet. Two additional bedrooms & a sleek 4-piece main bath complete the 2nd floor. The lower level extends the living space with a large finished rec room, 4th bedroom with new egress window & a lovely 4-piece bath. Convenient double-car garage with inside entry. Updated electrical. New roof/windows/doors! Imagine yourself perched hillside on the patio sipping your morning coffee as sunlight filters through the trees. With deer grazing nearby & birds singing in the canopy, this is a tranquil escape just moments from city life. Close to University & Hospital. A fusion of nature & beauty on desirable Doncaster Avenue in Sherwood Forest. (id:58576)
Sutton Group - Select Realty
305 Skyline Avenue
London, Ontario
Welcome home in the Uplands area! Step up to thoughtfully landscaped all brick Wastell build that offers high vaulted ceilings and a bright, open concept through the main level with serene views of the salt-water pool oasis featuring a great 12x12' gazebo, change/bathroom, stamped concrete patio and loads of landscaped green space. Primary bedroom offers a 4 piece ensuite and a roomy walk-in closet. Kitchen offers quartz surfaces, shaker style cabinetry and stainless steel appliances. The lower level offers a wonderfully updated recreation space with upscale vinyl plank, freshly painted and NEW point of access along the side to a lower level apartment with a kitchen, laundry, 3 pc washroom and bedroom. Wonderful in-law suite or additional suite with fantastic privacy. Located near Jack Chambers P.S., Mother Theresa S.S., Shopping and parks. Book your showing today! (id:58576)
Sutton Group - Select Realty
44 Van Alstine Drive
Quinte West, Ontario
Welcome to 44 Van Alstine Drive,Trenton! This hi-ranch 5 bedroom 2 bath home is located in one of the most sought after neighbourhoods in Quinte West, close to schools, playgrounds, shopping, and the hospital. Everything you may be looking for. This house has recently had a bit of a face lift. Caulking, painting, new lighting and a few things that these owner's insisted on doing before returning it to the market. Just a short walking distance away is the lovely and picturesque Trent Waterway, opening up great adventures in fishing and sight seeing. Call today and plan your personalized tour of the property. (id:58576)
Exit Realty Group
291 Pinnacle Street
Belleville, Ontario
Downtown Belleville investment property for sale. Excellent high profile location on Pinnacle Street with 120' of road frontage. The main level is currently operating as a retail/service shop with 2 bathrooms. The second level has a 1 bedroom apartment that could be converted back to a 2 bedroom. Both units are owner occupied and are separately metered for hydro. (id:58576)
Royal LePage Proalliance Realty
241 Carlbert St
Sault Ste. Marie, Ontario
Welcome to your dream home! This charming and spacious updated 4-bedroom home is located in the heart of the City in a highly sought after neighborhood. This home features an ideal layout that seamlessly flows from the spacious kitchen to the elegant dining room, and into the cozy living room. Enjoy all new flooring throughout the house, providing a fresh and modern touch. Four bedrooms await you on the second floor. With loads of closet space in each bedroom, storage will never be an issue. Downstairs you are greeted by a cozy rec room, perfect for relaxing evenings with family or friends. This level boasts an area that can be utilized as an office, exercise, or music room, allowing you to pursue your passions from the comfort of your own home. The large laundry and utility room provides more ample storage space and convenience for daily tasks. You’ll love the backyard oasis. The landscaped front and back yards feature charming interlocking pathways that invite you to enjoy the outdoors. Whether you're enjoying a quiet morning coffee or entertaining friends on the spacious deck, this house is truly a gem waiting to be discovered. The large shed provides extra room for all your outdoor equipment and hobbies along with another lovely seating area. The garage is insulated and heated with a WETT inspected wood stove - perfect for keeping your vehicles warm during the chilly winter months, or just a great space to work on your hand-crafted projects. With its warm ambiance and versatile spaces, this house is truly a place where you can make memories that will last a lifetime. Don't miss your chance to make this exquisite property yours - schedule a showing today! (id:58576)
Green Apple Realty
419 Masters Drive
Woodstock, Ontario
Indulge in luxury living with The WILMONT Model by Sally Creek Lifestyle Homes. Boasting impressive 10'ceilings on the main level, and 9' ceilings on the second and lower levels. Revel in the craftsmanship of this 4-bedroom, 3.5-bathroom masterpiece, complete with a servery, walk in pantry, den & several walk-in closets for added convenience. This home enjoys engineered hardwood flooring, upgraded ceramic tiles, oak staircase with wrought iron spindles, quartz counters throughout, plus many more superior finishes. Modern living meets timeless style in this masterfully designed home. The custom kitchen, adorned with extended-height cabinets and sleek quartz countertops, sets the stage for hosting memorable gatherings with family and friends. This home seamlessly blends high-end finishes into its standard build. Elevate your living experience with The Wilmont Model at Masters Edge Executive Homes, where luxury knows no bounds. This home features a double tandem garage (parking for 3 vehicles) and backs onto Sally Creek Golf Club. To be built with full customization available. 2025 occupancy. Photos are of the upgraded Berkshire model home. (id:58576)
RE/MAX Escarpment Realty Inc.
9 Mulock Avenue
Hamilton, Ontario
Welcome to 9 Mulock Ave, nestled in the sought-after Sunninghill Neighbourhood in the East Hamilton Mountain. This charming 2-unit bungalow, positioned on a corner lot with a detached garage, offers a fantastic investment opportunity or the chance to live in one unit while renting out the other. Step into the main floor unit, where you'll find a beautifully renovated space showcasing impeccable craftsmanship. Boasting 3 spacious bedrooms, an open-concept layout encompassing the living room, dining area, and kitchen, and a luxurious four-piece bathroom, this unit offers comfort and style. Downstairs, the lower unit features 2 bedrooms and its own separate entrance, providing privacy and convenience for tenants. With the potential to earn $2500 per month from the upper unit and $2000 per month from the basement, this property offers flexibility and income-generating opportunities. Don't miss your chance to own this gem in a desirable neighbourhood, perfect for investors or those seeking a multifamily home. (id:58576)
Exp Realty
431 Masters Drive
Woodstock, Ontario
Discover unparalleled luxury with The Berkshire Model, crafted by Sally Creek Lifestyle Homes. Situated in the highly sought-after Sally Creek community in Woodstock, this stunning home combines timeless elegance with modem convenience. Its prime location offers easy access to amenities, with limited golf course view lots available—providing an exclusive living experience. This exquisite 4-bedroom, 3.5-bathroom home boasts exceptional features, including: 10' ceilings on the main level, complemented by 9' ceilings on the second and lower levels; Engineered hardwood flooring and upgraded ceramic tiles throughout; A custom kitchen with extended-height cabinets, sleek quartz countertops, soft dose cabinetry, a walk-in pantry and servery, and ample space for hosting memorable gatherings; An oak staircase with wrought iron spindles, adding a touch of sophistication; Several walk-in closets for added convenience. Designed with care and attention to detail, the home includes upscale finishes such as quartz counters throughout and an elegant exterior featuring premium stone and brick accents. Nestled on a spacious lot backing onto a golf course, The Berkshire Model offers an unmatched living experience. The home indudes a 2-car garage and full customization options to make it MINED uniquely yours. Elevate your lifestyle with this masterpiece at Masters Edge Executive Homes. Occupancy is available in 2025. Photos are of the upgraded Berkshire model home (id:58576)
RE/MAX Escarpment Realty Inc.
612 Farewell Street
Oshawa, Ontario
Outstanding value for this 3+1 Bedroom, 3 bathroom home located right in the heart of Oshawa. This beautifully updated home comes with the added bonus of a fully equipped potential in-law suite with it's own separate entrance. The main floor showcases beautifully with tons of natural light, a large l v ng space and convenient main floor laundry. sliding glass doors will lead you out to your fully fenced backyard. The upper level boast three generously sized bedrooms an a large 4-piece bathroom w th the modern aesthet c carr e throughout. Beyond the property lines, this home is conveniently located close to tons of amenities including shopping centres, restaurants and minutes from the Oshawa GO Station. Dont miss your chance to view this home that combines versatility with convenience all while maintaining it's (id:58576)
RE/MAX Escarpment Realty Inc.
188 Waterloo Street
Kitchener, Ontario
188 Waterloo St offers a massive 50 x 359 lot set in Kitchener's historic midtown neighbourhood. This property offers a host of possibilities including the potential for a multi-family development (see attached concept draft concept plan). Neighbouring 192 Waterloo has already built out a similar concept. Already on site, are a charming and updated 1.5 storey century home with 3 bedrooms (or two and a mainfloor office) and a detached garage. Excellent holding assets while plans are made to carry this property into the 21st century. With future access to the Regional Transit Hub projected to be complete by 2028, while also adjacent to both Uptown and Downtown Kitchener it's fantastic location surrounded by historic homes and large maple trees. (id:58576)
Benjamins Realty Inc.
188 Waterloo Street
Kitchener, Ontario
188 Waterloo St offers a massive 50 x 359 lot set in Kitchener's historic midtown neighbourhood. This property offers a host of possibilities including the potential for a multi-family development (see attached concept draft concept plan). Neighbouring 192 Waterloo has already built out a similar concept. Already on site, are a charming and updated 1.5 storey century home with 3 bedrooms (or two and a mainfloor office) and a detached garage. Excellent holding assets while plans are made to carry this property into the 21st century. With future access to the Regional Transit Hub projected to be complete by 2028, while also adjacent to both Uptown and Downtown Kitchener it's fantastic location surrounded by historic homes and large maple trees. (id:58576)
Benjamins Realty Inc.
405 Myers Road Unit# 69
Cambridge, Ontario
Brand New 2 Beds and 2 Baths Stacked townhouse for rent in East Galt! Private enclosed Patio. Perfect for Professional or Small families. . One surface parking spot. Close To All Amenities And Quick Access To Highways. S/S Appliances. Building Amenities include a gathering place with Pergola, Harvest table & Charcoal Grill (id:58576)
Homelife Miracle Realty Ltd.
5659 Glen Erin Drive Unit# 58
Mississauga, Ontario
Experience Luxury Living In This Fully Renovated 3-Bedroom, 4-Bathroom Home In The Highly Desirable Central Erin Mills Neighborhood Of Mississauga! This Property Showcases A Custom-Designed White Kitchen With Stainless Steel Appliances, Quartz Countertops, And A Stunning Backsplash. Enjoy The Open-Concept Living And Dining Areas, Illuminated By Pot Lights, With A Walk-Out To A Spacious Backyard Filled With Greenery. The Second Floor Offers Two Full Bathrooms, Including A Primary Suite With A 4-Piece Ensuite And Ample Closet Space. A Finished Basement Provides A Versatile Rec Room And A Sleek 3-Piece Bathroom. Complete With A Large Single-Car Garage, This Home Is Move-In Ready For You To Enjoy! (id:58576)
Royal LePage Signature Realty
958 Beach Boulevard
Hamilton, Ontario
Welcome to 958 Beach Blvd! Stunning, custom built, 3 bed 3 bath home situated on a large 170’ deep lot located in the desirable Hamilton Beach community. Bright and spacious with a functional, open concept floor plan. Located just steps to the waterfront trail & sandy beach. Stylish kitchen with centre island, granite counters, stainless steel appliances, custom cabinetry with under valence lighting. Pot lights, 9’ ceilings, california shutters and engineered hardwood throughout. Main floor office or den area off the foyer. Laundry room with cabinetry & laundry sink on the main floor. Sliding doors off dining area to back deck to cabana with fireplace & TV. Off the back deck there is a massive, fenced backyard. Glass railing off living area leads to second floor sitting room, with sliding door walk out to 363 sq ft terrace with water views. Primary bedroom offers 5pc ensuite, walk-in closet and private 94 sq ft balcony also with water views. Second & third bedrooms are spacious with large closets. Watch the sun rise from your balcony, and relax in the evening with the sunset out back. Close proximity to downtown Burlington, public transit, parks, amenities & quick highway access. (id:58576)
RE/MAX Realty Services Inc
RE/MAX Garden City Realty Inc
9 Copeman Avenue
Brantford, Ontario
Welcome to 9 Copeman Avenue. Bright & spacious detached home in Brantford’s desirable Nature’s Grand community. Less than a year old, built by LIV Communities, featuring 4 bed & 3 bath. Welcoming foyer with den, separate dining area, 2pc bath, open concept living room, kitchen and breakfast area. Hardwood & 9ft ceilings throughout the main floor. Stylish kitchen with breakfast bar, stainless steel appliances & walk out to rear yard. Oak staircase leads you up to 4 spacious bedrooms, 2 with vaulted ceilings, 4pc bath & convenient laundry room. Primary offers 4pc ensuite and massive walk-in closet. Close proximity to great schools, parks & trails, nestled along the Grand River & just 5 mins to Highway 403. (id:58576)
RE/MAX Realty Services Inc
RE/MAX Garden City Realty Inc
38 Lakeside Drive
Grimsby, Ontario
Welcome to your very own lakeside retreat a personal resort in the beautiful town of Grimsby! This stunning raised ranch-style home features a custom-built (2014) 600 sq. ft. all-season sunroom, a beautiful addition to the home with panoramic lake views, a wet bar, a gas fireplace, and a climate-controlled Arctic swim spa for year-round relaxation. With 5 bedrooms (3 on the main level, including an optional bedroom/living room with sliding doors leading to a composite deck with a glass enclosure, providing uninterrupted views of the lake, and 2 in the fully finished walk-up basement), there's plenty of space for comfort and privacy. The chef's delight kitchen features Cherrywood cabinetry with a pull-out pantry, upgraded stainless steel appliances including a self-clean gas range with double ovens, and granite countertops with a breakfast bar. The adjoining dining area is perfect for entertaining, with Cherrywood display cupboards and a spacious layout. This home is packed with modern upgrades, including pot lighting throughout the main living areas, crown molding, and a luxurious full bath with heated marble flooring and a jacuzzi tub. The lower level offers great in-law suite potential with a family/Great room, 4th bedroom, full bath, and an office/5th bedroom with walkout access to the backyard ideal for a future kitchen setup. Additional features include a central vacuum system, a high-efficiency furnace, and a security system with wireless cameras. The backyard oasis is a dream for outdoor lovers, featuring a two-level Flex Stone patio, a concrete lakefront sitting area, an outdoor fire pit, and partial lake access for endless fun. With Lake Ontario Riparian rights, you even have the potential to add a deck for direct lake access. Be sure to check out the attached upgrade list for all the details that make this home a must-see. Note: The swim spa (valued at $50,000) can either remain or be removed by the sellers. **** EXTRAS **** **The property has been virtually staged to showcase various setup options** (id:58576)
RE/MAX Realty Services Inc.
802 - 385 Winston Road
Grimsby, Ontario
Enjoy the stunning views of Lake Ontario and the Niagara Escarpment from this premium corner unit with two spacious bedrooms, two bathrooms, and two balconies. This unit features bright windows, a modern kitchen with stainless steel appliances, quartz countertops, and a kitchen island, and an open concept living room with a walk-out balcony. The primary bedroom has a three-piece ensuite with a glass shower. The unit also has laminate floors, in-suite laundry with a stacked washer and dryer, one underground parking spot, and one locker The amenities include Concierge, Full Gym with Yoga & Spin , Wi-Fi Enabled Lounge Area, Bicycle Parking Area, Visitor Parking, Multi-Purpose Room with Bar, Dining, Lounge, Fireplace & Kitchen, Barbeques, Pet Spa, Surveillance Cameras, Terrace; There are many parks, conservation areas, win and hiking trails to explore nearby. Easy commute, Just minutes from the QEW, connecting you to Toronto or Niagara Falls and will also be close to the future GO Station. **** EXTRAS **** Brand New never lived in Condo; Bright colors; Tons of Natural Light; Window Coverings will be installed. (id:58576)
Save Max Empire Realty
640 Activa Avenue
Kitchener, Ontario
Great Location to rent and live in this Beautiful 3 Bedroom, 2.5 Washroom Fully Detached House In High Demand Williamsburg Area of Kitchener. Lots Of Upgrades. Granite Countertops In Kitchen And Washrooms, Ceramic Backsplash, S/S Appliances, Carpet free home, Hardwood/Vinyl Flooring. Fully Finished Basement with Big Bedroom and Full Washroom. Large Backyard W/ Deck Is Entertainers Delight, Ravine Lot! SS Appliances, Water Softener, Close To Sunrise Mall, Fisher-Hallman Rd and Hwy8, Good Rating Schools, Near to All Major Hwys, Public Transit And Shopping **** EXTRAS **** S/S Fridge, S/S Electric Stove, B/I Dishwasher, Washer/Dryer, All Elf's And Window Coverings. (id:58576)
Century 21 Premium Realty
437 Niagara Street
Welland, Ontario
Welcome to this fully finished 3 bedroom home in the heart of downtown Welland. Located on a prime corner lot, this home is surrounded by an array of amenities, including the Seaway mall and Niagara College Welland Campus. This property also features two driveways and a detached single garage. The home is 1.5 storeys and features a full main level brick exterior with excellent curb appeal. A neutral, modern colour palette runs throughout the home. The main floor includes the foyer, kitchen, living room, dining room, office/bedroom and a mud room off the kitchen. The kitchen boasts updated stainless steel appliances. Upstairs you will find an updated 4-piece bathroom with wainscoting, a Bathfitter tub/shower, dual flush toilet and a decorative mirror. The primary bedroom offers his and hers walk-in closets. A second bedroom across the hall includes a single closet. The finished basement includes a rec room, an oversized laundry room and ample storage space. (id:58576)
RE/MAX Escarpment Realty Inc.
Main - 3418 Deerbrook Drive
Windsor, Ontario
Welcome to 3418 Deerbrook Dr. It comes with the updated kitchen with brand new appliances, living room features hardwood floors and two skylights, filling the space with natural light. The second level offers three generously sized bedrooms, including a primary suite with a renovated 3-piece ensuite, plus an additional 4-piece main bathroom.This home is located in a very desirable east Windsor location close to all amenities including shopping, great schools, parks, walking trails and to new lg Battery Plant. Surrounded by top-rated schools such as Eastview Horizon PS, Riverside SS, L'Envole, and SC de Lamothe-Cadillac, this home is perfect for families. First and last month rent is required with good credit history and job verification. Contact listing agents for more details or to schedule a viewing! (id:58576)
RE/MAX Realty Specialists Inc.
108 Yates Avenue
Cambridge, Ontario
Spacious 3-Bedroom Detached Home with Finished 2-Bedroom Basement, Located in the desirable Branchton Park area, a spacious layout filled with natural light. The inviting kitchen overlooks the expansive living and dining areas and opens up to a large upper wooden deck. The main floor boasts 9-ft ceilings, a convenient powder room, and a laundry room with access to the attached garage. The finished basement includes two additional bedrooms, providing plenty of extra living space. This home is ideally situated, just minutes from Hwy 8, 401, and 403, with easy access to schools, parks, and shopping centers. (id:58576)
RE/MAX President Realty
605 - 560 North Service Road
Grimsby, Ontario
This beautiful 1 bedroom + den condo in Grimsby Beach is a must-see! With a carpet-free interior, it features 2 bathrooms, including a 4pc ensuite in the primary bedroom. The eat-in kitchen comes equipped with stainless steel appliances, a stylish tiled backsplash, and plenty of cupboard space.The bright and spacious living room offers a walkout to a private balcony, ideal for outdoor relaxation. The primary bedroom has a walk-in closet and a second walkout to the balcony, where you can enjoy a stunning, clear view of the lake. The building also offers fantastic amenities, including a games room, media room, party room, gym, and a rooftop deck/garden. Perfectly located near all major amenities and highway access, this condo offers both comfort and convenience in a sought-after area. Don't miss out on this gem! **** EXTRAS **** 1 owned locker and parking spot. (id:58576)
New Era Real Estate
1307 - 60 Frederick Street
Kitchener, Ontario
This stylish 2-bedroom, 2-bath condo features breathtaking city views and a spacious, open-concept design, perfect for entertaining. Bright living, kitchen, and dining spaces create a welcoming vibe. Steps from Light Rail Transit and bus stops, its a quick commute to the University of Waterloo, Wilfrid Laurier University, and Conestoga College. Enjoy top amenities, including 24-hour concierge and fitness center at DTK Condos. (id:58576)
Realtris Inc.
47 Gower Drive
Aurora, Ontario
**Welcome To 47 Gower Drive*This Beautiful Modern, Bright & Spacious Townhome*White Kitchen With Quartz Counters*Open Concept Kitchen With Great Room*Townhouse With 9 Feet Ceiling*Fireplace*Walkout To Deck From Breakfast Area*Breakfast Bar*Stainless SteelAppliances*Hardwood Floors On The Main & Newer Luxury Vinyl Flooring On The 2nd*Direct Access To Garage*4 Piece Ensuite And Walk-InCloset In Primary Bedroom W/ 10 Ft Vaulted Ceiling*Great Schools & Parks Within Walking Distance*Aurora Go Bus & Train Stations, T&T, Loblaws, Sobeys, & Many Shops All Very Close By*A Must See! **** EXTRAS **** Existing: Fridge, Stove, Dishwasher, Washer & Dryer, All Elf's, All Window Coverings, Furnace, Cac, Gdo + Remote (id:58576)
RE/MAX Excel Realty Ltd.
78 Linnwood Avenue Unit# Lower
Cambridge, Ontario
ALL INCLUSIVE. (OTHER THAN CABLE AND INTERNET OR PHONE) BRAND NEW FINISHED BASEMENT APARTMENT. ALL APPLIANCES INCLUDED. IN UNIT LAUNDRY. TONS OF KITCHEN CUPBOARDS AND COUNTER SPACE. (id:58576)
RE/MAX Twin City Realty Inc.
26 Riverstone Way
Belleville, Ontario
Discover the perfect blend of modern living and functionality in this stunning end-unit town-home. Situated in a prime Belleville location, this property is close to the Quinte Wellness Centre, 401, Walmart and the Quinte Mall, making it an ideal home for modern living. As you step inside, you're welcomed by the main floor's 9-foot ceilings, which create a spacious and airy atmosphere. The main floor features a formal living room, and spacious open dining and family room just off the beautiful kitchen. Just past the kitchen you will find the rear breezeway, which includes the powder room, access to the private fenced courtyard area, and attached two car garage. Upstairs, the primary bedroom severs as a private retreat, featuring a walk-in closet, 3 - piece en-suite bath and private balcony. Two additional bedrooms, a 4-piece bathroom and convenient laundry closet complete the second level. the full unfinished basement includes large windows and a basement bathroom rough-in. (id:58576)
Royal LePage Proalliance Realty
4 Kimberly Lane Unit# 226
Collingwood, Ontario
Discover the Perfect Blend of Luxury and Lifestyle. This rare ONE BEDROOM PLUS DEN condo offers exceptional value and a chance to embrace resort-style living in the heart of Collingwood. With 775 square feet of modern, open-concept design, this unit is thoughtfully crafted to provide both comfort and style. High-end finishes, including quartz countertops and stainless steel appliances, create a kitchen that any home chef will appreciate. The bright, south-facing views fill the living space with natural light, while the spacious walkout balcony is an inviting retreat for morning coffee or evening relaxation. The primary bedroom features a Jack-and-Jill 4-piece ensuite, offering convenience and privacy. The unit also includes a dedicated underground parking space, ensuring your vehicle remains protected and accessible year-round. This condo offers more than just a home—it’s a lifestyle opportunity with amenities designed to enhance your day-to-day living. Entertain guests on the stunning rooftop terrace, complete with barbecues and breathtaking views of the nearby ski hills. Stay active with access to an indoor pool, a fully equipped gym, and recreational spaces including a golf simulator, putting green, billiards room, and games room. Located just minutes from your front door, Collingwood’s vibrant outdoor lifestyle awaits. Enjoy skiing, scenic trails, hiking, and pristine beaches, along with world-class golf courses and opportunities for kayaking and boating. This property is perfect for those seeking a full-time residence or a weekend retreat. With flexible closing date options, this condo makes it easier than ever to step into your dream property. Schedule your showing today and discover everything this exceptional home and its location have to offer. Some photos have been virtually staged. (id:58576)
One Percent Realty Ltd. Brokerage
848 Gladstone
Windsor, Ontario
Rent in Trendy Walkerville. Walking distance to great restaurants, parks and walking the riverfront. Each non-smoking renovated unit has 2 bedrooms, living room, dining room, kitchen, 4 pc bath and its own laundry with storage in the basement. Rear parking available. Newer mechanical systems and fire sprinkler systems in place. Each unit is metered separately and tenant is responsible for their own utilities. Ready for immediate occupancy. Submit your application today. (id:58576)
Pinnacle Plus Realty Ltd.




