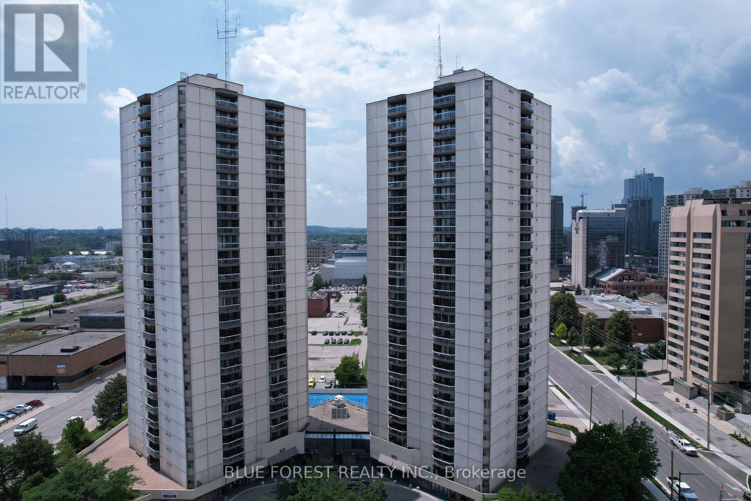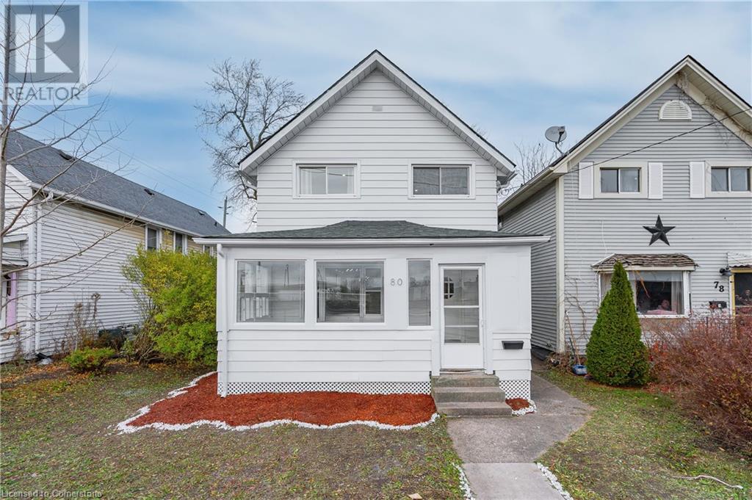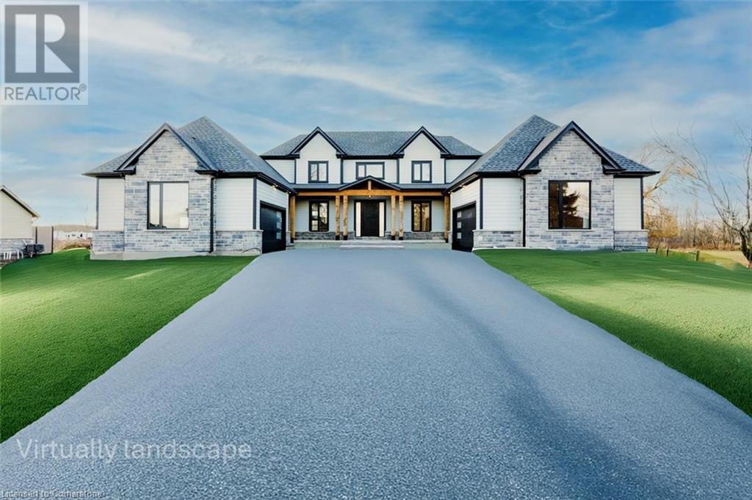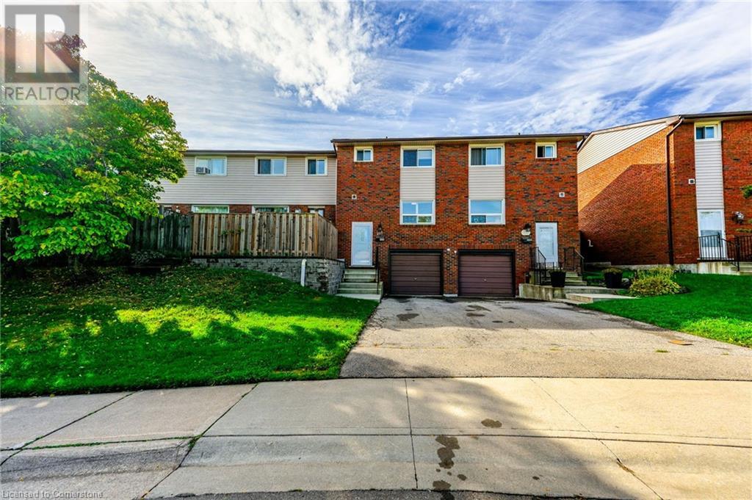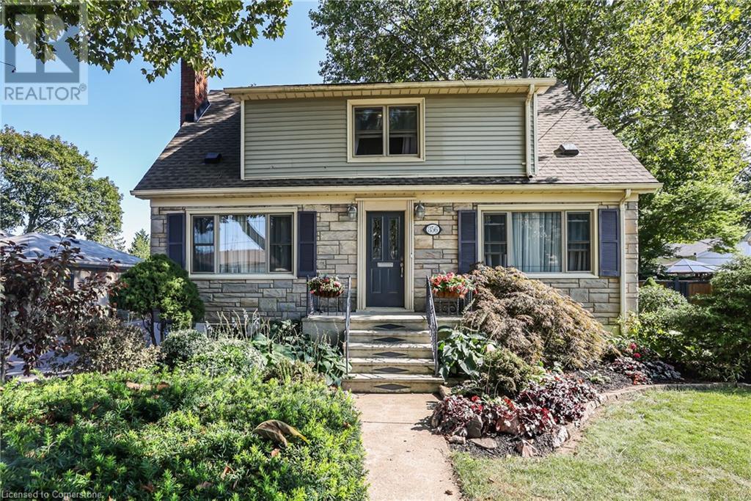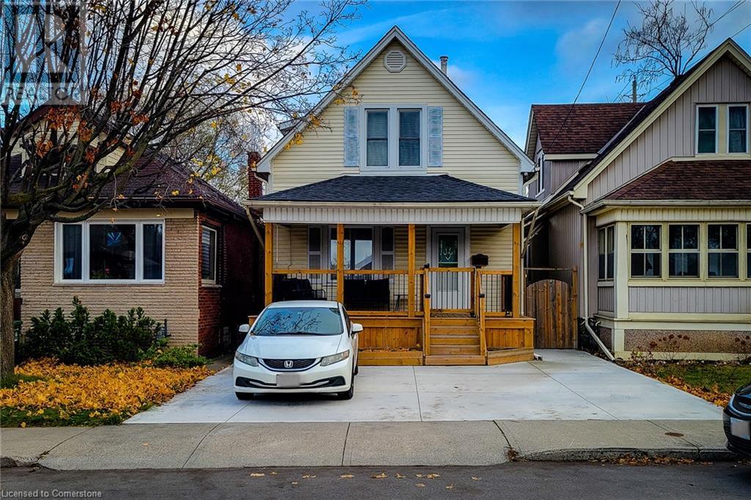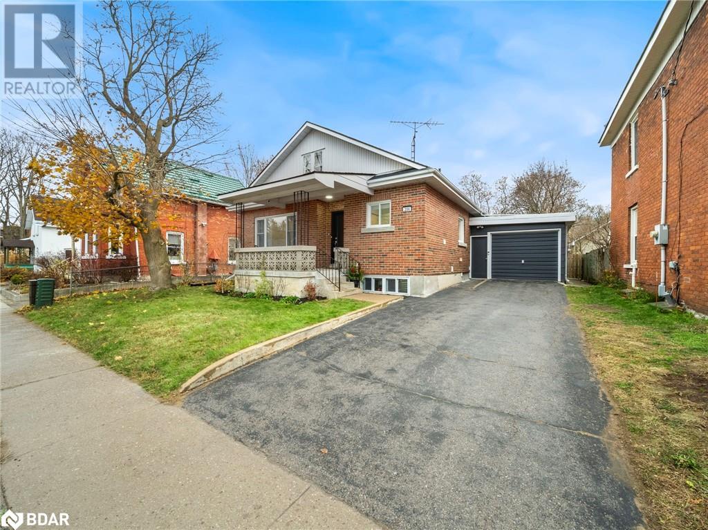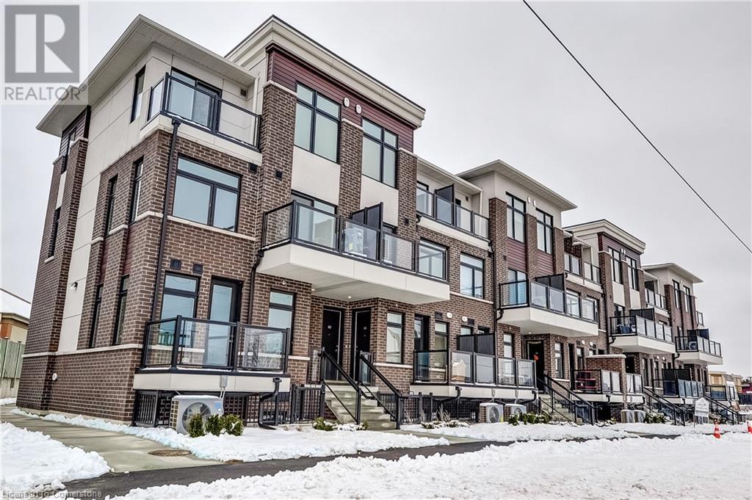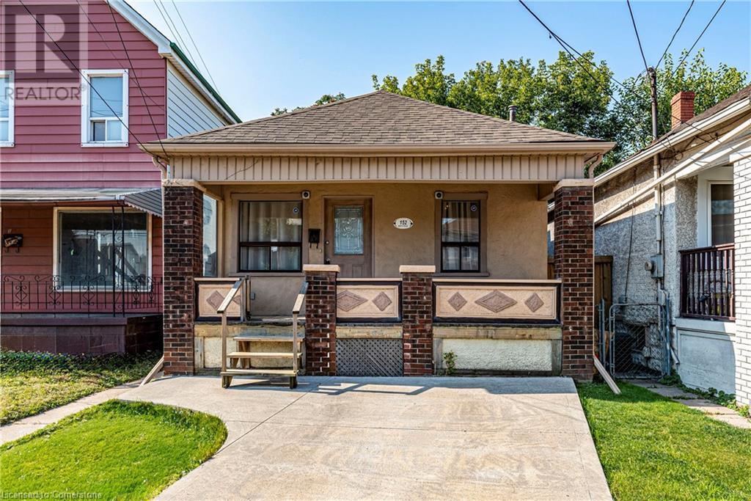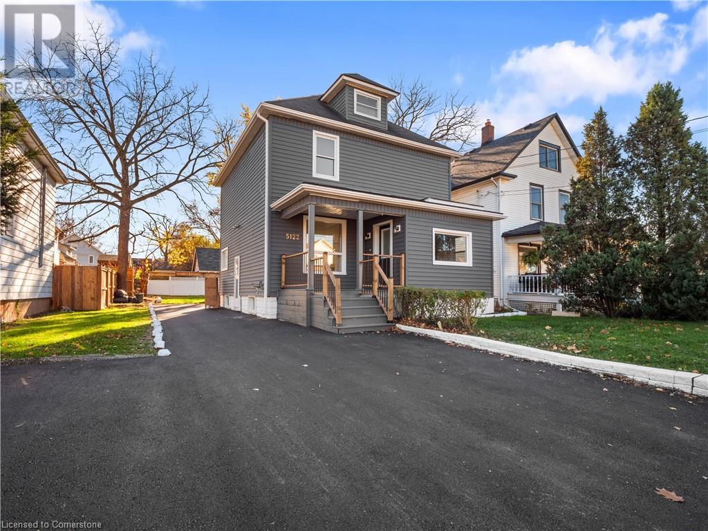C - 18 Foxhill Way
Ottawa, Ontario
Attention First Time Home buyers! 3Bed 3 Bath, Pride in Ownership & affordable townhome in the heart of Barrhaven is waiting for you! The main floor features functional kitchen with ample of cabinet, sleek dinning room & a bright and cozy living room that leads to the private backyard, which is perfect for outdoor BBQ gathering. The second level offers a large master bedroom with an ensuite powder room and 2 additional bedroom. The finished basement with newly stalled flooring provides more space for your family. Walking distance to shops, public transit, schools and park. (AC 2024, Kitchen countertop 2024, Basement flooring 2024), Flooring: Tile, Flooring: Vinyl, Flooring: Laminate (id:58576)
Right At Home Realty
1701 - 323 Colborne Street
London, Ontario
Welcome to Colborne Towers, a 2-bedroom, 2-bathroom condo that effortlessly blends comfort, convenience, and style. Nestled in the heart of downtown London, this apartment offers an unparalleled lifestyle, perfect for first-time home buyers, young professionals, retirees or investors alike. As you enter, you'll be welcomed by a seamless flow through the expansive open concept living space. It combines a functional kitchen layout, a spacious dining area and an airy living room with access to the private balcony providing scenic views. The primary bedroom offers ample closet space and a private 3-piece ensuite. The second bedroom is versatile, perfect for guests, a home office, or additional living space. New in-suite laundry includes full size washer & dryer and additional storage. 1 assigned underground parking spot with secure entry and exit and ample visitor parking. Windows and balcony door replaced in 2023. New vinyl floors in bedrooms 2024. This professionally managed building offers an array of amenities, including a heated indoor saltwater pool, guest suite, hot tub, sauna, exercise room, party room, and an outdoor terrace equipped with BBQs and a tennis court making this for easy downtown living. This condo combines the comfort of practical living with the convenience of a prime location. Quick possession available. Showings by appointment only - make yours today! **** EXTRAS **** Refrigerator, Stove, Dishwasher, Built in microwave, Washer, Dryer, Blinds in living room (id:58576)
Blue Forest Realty Inc.
Upper - 190 Wellington Street
London, Ontario
LARGE 4 BEDROOM UPPER UNIT AT THE VERY CORE OF DOWNTOWN LONDON. RAPID TRANSIT RIGHT INFRONT OF THE BUILDING. LOCATED AT HORTON AND WELLINGTON. GALLERIA IS VIRUALLY YOUR NEIGHBOR. TONS OF SHOPPING. TONS OF PUBLIC TRANSIT OUT THE FRONT DOOR. FRESHLY RENOVATED WITH JUST A COUPLE THINGS STILL COMING INCLUDING SOME NEW APPLIANCES. THIS LOCATION IS IDEAL FOR FAMILY OR STUDENTS. MASSIVE DECK OFF OF KITCHEN REALLY EXTENDS YOUR LIVING AREA. BRAND NEW KITCHEN. NEW LIGHTING WITH POTIGHTS AND LED CEILING LIGHTS. 3 BEDROOMS ON MAIN WITH MASSIVE LOFT WITH AN ADDITION FULL BATHROOM. GREAT NEIGHBORS ARE HIGH END BUSINESSES. TONS OF PARKING. THIS IS A GREAT UNIT WITH THE ABSOLUTE BEST LOCATION FOR PUBLIC TRANSIT POSSIBLE. HEAT HYDRO AND WATER INCLUDED IN RENT. (id:58576)
Century 21 First Canadian Corp
88 Homestead Crescent
London, Ontario
FANTASTIC 2 BEDROOM CONDO IN NORTHWEST LONDON. PRIVATE BACKYARD AND DECK. LARGE BEDROOMS. NEWLY RENOVATED. (id:58576)
Century 21 First Canadian Corp
3230 Settlement Trail
London, Ontario
Fantastic 3 bedroom, 2.5 bath 2-storey w/double garage in desirable Talbot Village of south London! Extensively updated in last few years and close to all amenities including grocery shopping, restaurants, banks, fitness centre, walking trails & easy access to HWY 401/402 via Colonel Talbot corridor! Highlights of this lovely home include awesome 2nd floor family room & convenient laundry room--no lugging laundry down flights of stairs! Added features: attractive curb appeal with covered front porch; spacious & light filled interior with ample oversized windows; open plan living & dining rooms feature massive circle top picture window overlooking the rear yard; 2nd floor family room with vaulted ceiling & oversized window; main floor renos include new vinyl flooring (2023); 2022 kitchen renos include ample cabinets, quartz counters, range hood, stove, refrigerator & dishwasher; spacious bedrooms on 2nd floor include 4pc family bath + large primary with 3pc ensuite (2024 shower updates by ""Bath Expert""); washer & dryer-2021; finished basement with rough-in bath; Owned hot water heater-2024; furnace & AC-both 2023; attic insulation top-up-2023; roof shingles-2018; fully fenced yard with covered deck & BBQ gas line + more! Nothing to do but move-in and enjoy the new year! (id:58576)
Royal LePage Triland Robert Diloreto Realty
305 Simpson Crescent
London, Ontario
Welcome to 305 Simpson crescent in London's east end, close to various amenities and easy access to the 401/402 for out of town commuting. This beautiful bungalow has been recently updated and is in meticulous condition. This 3 bedroom home features an open concept layout with a dining and living room space that flow to the kitchen. There is a lovely updated 4 piece bathroom on the main floor along with 3 generous sized bedrooms. The basement is mostly finished with a large recreational room with a corner electric fireplace unit and a large utility room with a rough in for a bathroom. The backyard features a lovely private and well manicured yard with gazebo perfect for enjoying the summer days. (id:58576)
Century 21 First Canadian Corp
546 Colborne Street
London, Ontario
Welcome to this beautiful 2-bedroom unit located in the core of North London.Close to downtown, and schools within walking distance for kids; this amazing home is perfect for a small family or students. Enjoy the amenities the area has to offer from restaurants, shopping, bars, coffee shops and much more. Friendly community with beautiful mature trees and great places to go for walks. (id:58576)
Century 21 First Canadian Corp
7 Ripley Lane
St. Thomas, Ontario
Welcome to 7 Ripley Lane, St. Thomas, located within a 5 minute walk to the Elgin Center, a 5 minute drive to access to Highbury, and a ten minute drive to the new Volkswagen Battery Plant. This well built 3 bedroom bungalow features some beautiful maple strip hardwood in living, dining, and primary bedroom, large windows providing tons of light, and side door entrance that allows direct access to the lower level, providing a great opportunity, with some minor renovation, to offset the mortgage with an income suite. For those of you that love wood, the vintage slab wood doors, trim, and baseboards offer super easy care; for those of you that like an more modern look, a refresh with some white paint could be an option to lighten things up. Outside a screened in carport and fully fenced backyard are great for your small kids or furry friends, or just enjoying your coffee in inclement weather. Please note, both the dishwasher on main level, and gas fireplace on lower level are not operational, but everything else is move-in ready. (id:58576)
Royal LePage Triland Realty
442 College Street
Kingston, Ontario
This completely renovated home offers a bright and open floor plan with enough space to make everyone comfortable. A generous lot, 141 deep, could become an ample garden, a play area, space for pool. Gleaming hardwood floors throughout the main level transition to brand new carpeting, ensuring cozy bedrooms upstairs .In these two bedrooms you'll love the ample light streaming from the dormer windows and the storage areas. Back to the main floor, a private space with barn door makes a lovely third bedroom or quiet office space. Livingroom with large windows, and a dining room that flows to the spacious kitchen. Great counter space, an induction range, double wall ovens and large fridge make it a cook's dream. Built-in cabinetry complete the space. Bright double garden doors lead to a large deck overlooking the fenced backyard and has easy access to the driveway and garage. A four-piece bathroom, located cleverly just at the bottom of the main stairway, completes this floor. The finished basement is the perfect place for a playroom, craft room, exercise area, pool table or even a bedroom suite, another large four-piece washroom completes this space. The laundry is easily accessible from here. If you're looking for a centrally located house on a quiet street, you've found your next home! Note: several photos have been virtually staged to illustrate potential furniture layout. (id:58576)
RE/MAX Finest Realty Inc.
9 Woodburn Drive
Quinte West, Ontario
Beautiful 2 + 2 bungalow professionally finished up and down with 4 bedrooms (plus a den), 3 full baths (2 x main floor 1 x basement) upgraded rounded wall edges, Beautiful kitchen complete with granite island, backsplash, pantry, soft close doors/drawers, hardwood cabinets with under counter lighting, crown moulding and pot drawers.Primary suite boasts private ensuite with glass and tile shower, walk-in closet and generous size room. 2 natural gas fireplaces, hardwood stairs, main floor laundry/mudroom off garage with closet and cabinets, alarm system, pot lights, formal dining area. Exterior boasts stone front, paved driveway with room for 4 cars, interlocking walkway, oversized deck out of your 9 foot patio door with hot tub, privacy area and fully fenced yard with inground sprinkler system and garden shed. (id:58576)
The Nook Realty Inc.
22166 Loyalist Parkway
Quinte West, Ontario
Prime Location in Prince Edward County! This charming home is perfectly situated at the gateway to the renowned Prince Edward County, offering easy access to stunning beaches, award-winning wineries, and unique distilleries. Conveniently located just minutes from CFB Trenton, Highway 401, and the quaint town of Brighton, this property is ideal for those seeking both serenity and accessibility. Enjoy main-floor living with the added convenience of laundry in the spacious bathroom, as well as a large bedroom/loft on the upper level for extra flexibility. Recent updates include a durable metal roof, new decks for outdoor relaxation, and modernized kitchen and bathroom spaces. Whether you're looking for a cozy retreat or a well-connected home, this property has it all. **Please 24 hrs notice for showings** No showings between 12-2pm or after 6:30pm as there are small children. (id:58576)
Exp Realty
1124 Old Goulais Bay Rd
Sault Ste. Marie, Ontario
Looking for peace and tranquility. Look no further. Almost seven acres at the top of the city. Complete with a creek, apple trees, blueberry and raspberry bushes. The property currently has a well-maintained mobile home, garage and shed and well and septic. Please check document section for information from the City regarding pending changes to REX Zoning. Also buyers should be aware of the possibilities of required conservation authority permits regarding future use. This is a rare opportunity to own a lovely spot on a quiet dead-end road still very close to the city. (id:58576)
Century 21 Choice Realty Inc.
55 Histand Trail
Kitchener, Ontario
Simply Charming & 1 Year New Home With A Walk-Out Basement, Offering A Desirable Combination Of Comfort, Convenience & Contemporary Living. Modern Open Concept Floor Plan. Gorgeous Upgrades Including Main Level With 9Ft Smooth Ceilings, Modern Vinyl Floors, Pot Lights, Hardwood Staircase & Upgraded Bathrooms. Modern Kitchen With Granite Counters, S/S Appliances & Backsplash. This House Offers 3 Bedrooms And 2.5 Bathrooms. Primary Bedroom With A Walk-In Closet & A Luxurious Ensuite Including Double Vanity & Standup Shower. Other Two Bedrooms Of Good Size. This Home Features A Second-Floor Laundry, Making Chores A Breeze. The Unfinished Walk-Out Basement Is Bright & Provides Substantial Storage Space. This Property Can Accommodate A Family With 3 Cars. There Is No Sidewalk In Front Of The House, Meaning A Deep Driveway With Parking For Two Cars In The Driveway & One In The Garage. Enjoy The Privacy As There Are No Neighboring Properties Behind This House. This Home Boasts A Prime Location, With Schools, Highways, Parks, Shopping Centers, And Public Transit All Conveniently Nearby. Experience The Ease And Convenience Of Daily Living At Its Finest. Don't Miss Out On This Lease Opportunity. **Photos Are From Previous Listing** (id:58576)
Homelife Miracle Realty Ltd
80 Courtwright Street
Fort Erie, Ontario
Welcome to 80 Courtwright Street in the heart of Fort Erie! This fully redone home seamlessly blends modern updates with functional living spaces. Featuring 3 spacious bedrooms, 2 full bathrooms, and open-concept main floor living, this property is designed to impress. Step inside to find new flooring throughout, a stylishly updated kitchen perfect for entertaining, and beautifully redone bathrooms. The main floor boasts an inviting office space, ideal for remote work or a cozy reading nook. A convenient side entrance leads into a mudroom, which connects to a functional laundry room. Upstairs, you'll find 3 generously sized bedrooms, providing ample space for family or guests. Outside, the backyard includes a 3-car laneway, offering plenty of parking or potential for outdoor projects. Move-in ready and designed for modern living, this home is a must-see. (id:58576)
The Agency
2587 Barkley
Windsor, Ontario
MODEL HOME FOR SALE W/BONUS 5 FREE APPLIANCE CREDIT! WELCOME TO THE VILLAS OF ASPEN LAKE, MODERN/CLASSIC DESIGN BY MASTERCRAFT HOMES. THE SAVANAH MODEL IS A LUXURY END UNIT RANCH TOWNHOUSE DESIGN WHICH FEATURES SEPARATE DRIVE, GORGEOUS CUSTOM CABINETS W/OVERSIZED ISLAND W/QUARTZ, WALK-IN PANTRY & CERAMIC B-SPLASH, OPEN TO GREAT RM W/G. FIREPLACE & SEPARATE DINING AREA W/9FT PATIO DOORS TO LRG COVERED BACK AREA, MBDRM W/COFFERED CEILINGS,LRG WALK-IN CLST, DBL VANITY, CERAMIC/GLASS SHOWER & CONVENIENT MAIN FLR LAUNDRY W/CABINETRY, 9FT CEILINGS, ENGINEERED HRWD FLRS, GARAGE OPENER & GAS LINES(BBQ & KIT) INCL, INTRICATE TRIM & CEILING DETAILS, A TRULY UNIQUE DEVELOPMENT BY A QUALITY BUILDER. DRIVEWAY, SOD & SPRINKLER INCL! PLEASE NOTE: $95.00 PER MTH FOR LAWN MAINTENANCE & SNOW REMOVAL. PLEASE NOTE: PICTURES ARE FROM AN UPGRADED UNIT. CONTACT L/S FOR LIST OF UPGRADES. (id:58576)
Deerbrook Realty Inc. - 175
256 Mountain Road
Grimsby, Ontario
Luxurious Estate on 2 Acres of Serenity Discover this magnificent 2-acre estate, over 5,000 sq.ft. of meticulously crafted living space. Seamlessly blending timeless elegance with cutting-edge convenience, this property is a haven for those seeking luxury & comfort. Located just 5 min. from Grimsby’s charming downtown & 6 minutes from QEW, this unique opportunity places you on one of the most desired estate home streets in the area surrounded by renowned wineries & breathtaking sunsets. The main floor is a masterpiece of design, anchored by a chef’s dream kitchen with premium quartz countertops and top-of-the-line appliances, including a six-burner Dacor gas stove, Sub-Zero fridge, and Jenn-Air built-in coffee maker. A hidden range hood and a spacious butler kitchen ensure aesthetics and practicality, making this an entertainer’s paradise. The main level’s primary suite is a private retreat, boasting a cozy fireplace, heated floors in the spa-inspired en-suite, a smart toilet & custom-designed closets. This floor also includes private office, powder room w heated floors & a dedicated pet station with a shower, washer & dryer. The 2nd floor features 3 bedrooms, including one with a heated ensuite bath, and 2 with their own ensuite. The fully finished basement, with its separate entrance from the garage, is the ultimate extension of luxury living. This level includes a living area with electric fireplace, gas stove kitchen, two bedrooms with custom closets, and a stunning bathroom with heated floors & smart toilet. Additional amenities include second washer/dryer, cold room with vinyl flooring and a second electrical panel. Outdoors, professionally designed landscaping (completion based on sale timeline) enhances the expansive lot. The driveway accommodates 10+ cars, with finishing negotiable at closing. A 4-car garage, fully equipped with EV power & footings for a hoist. This estate offers unparalleled comfort & convenience in a breathtaking setting. (id:58576)
RE/MAX Real Estate Centre Inc.
202 Lavina Crescent Unit# 10
Hamilton, Ontario
Beautifully Renovated Townhouse on Hamilton's West Mountain! Discover this stunning 3-bedroom, 1.5-bath townhouse, perfect for families or first-time buyers! Recently renovated with a modern kitchen (just a few years old) and a newly added 2-piece bathroom on the main floor, this home has it all. Enjoy fresh, new flooring throughout and the convenience of a single-car garage with inside entry. Step outside to your own private yard, ideal for relaxation or entertaining. Located in a prime West Mountain neighborhood, you're just minutes from highways, top-rated schools, and shopping. Don't miss this opportunity to own a move-in-ready gem in one of Hamilton's most desirable areas! Call today for a private viewing! (id:58576)
RE/MAX Escarpment Golfi Realty Inc.
69 Ledgerock Court
Belleville, Ontario
Better value than new in this centrally located three bedroom townhouse with no neighbours behind with a west facing deck. Open concept floor plan with two piece bath on the main floor. New flooring, paint, trim & heavy duty garage door opener. Primary bedroom with walk in closet and semi ensuite. Forced air gas, central air, air exchanger and lots of room for storage or future rec room and third bath on the lower level. Park in the subdivision, walk to schools, and 10 mins or less to the 401/CFB Trenton/big box stores. Best value in the neighbourhood! (id:58576)
Royal LePage Proalliance Realty
356 Linwell Road
St. Catharines, Ontario
LOVELY FAMILY HOME IN DESIRABLE NORTH END ST. CATHARINES … Discover this beautifully appointed, fully finished home at 356 Linwell Road, situated on a PREMIUM 80' x 125' PROPERTY. Boasting 3+1 bedrooms, 3 bathrooms & excellent IN-LAW POTENTIAL, this residence features an inviting OUTDOOR OASIS you’ll fall in love with. Step into a sunlit living room w/elegant crown molding & cozy decorative fireplace, perfect for gatherings. The formal dining room seamlessly connects to a modern kitchen, which features chic hexagon backsplash, freshly painted cabinetry & S/S appliances. Enjoy direct access from the kitchen to your private backyard haven. Completing the main floor is a convenient 2-pc bath and a versatile family room that could also serve as an extra bedroom. This GORGEOUS BACKYARD RETREAT is designed for relaxation & entertaining. It features a WALK-OUT to a serene, private yard w/an on-ground POOL, securely enclosed by an iron fence & enhanced by newer decking (2020). Multiple patio areas, lush mature trees, garden shed & thoughtfully designed gardens add to the enchanting atmosphere. The upper floor offers three generous bedrooms & a stylish, fully tiled 3-pc bathroom. The FINISHED LOWER LEVEL is ideal for extended family living or in-law accommodations, offering a spacious recreation room, an office or craft room, an additional bedroom, and a luxurious 4-pc bathroom complete w/a soaker tub & walk-in shower. This home comes complete w/a DETACHED GARAGE, garden shed & private DOUBLE DRIVEWAY. Notable updates include a new asphalt driveway (2020), A/C unit (2019), updated electrical panel (2019), roof (2015), side fencing, and a new pool liner. PRIME LOCATION - Enjoy the best of North End St. Catharines, with top-rated schools, picturesque parks, scenic walking trails, dining, shopping, and easy highway access all nearby. Don't Miss Out: CLICK ON MULTIMEDIA LINK for a video tour, drone footage, detailed floor plans, and more! (id:58576)
RE/MAX Escarpment Realty Inc.
67 Tragina Avenue S
Hamilton, Ontario
This property boasts an exceptional location within a family oriented area, featuring a newly installed concrete front pad for parking and a spacious, treated patio at the front. The residence is equipped with newer windows and doors, while the roof is approximately seven years old. The interior showcases neutral paint colors, a distinct separation between the living and dining rooms, and an abundance of natural light. The updated kitchen is generously sized and includes granite countertops, complemented by the home's charming natural oak baseboards and staircase. There are two large bedrooms with newly replaced closet doors, and the stylish modern bathroom features a large soaker bathtub. Additional amenities include a finished recreation room, a two-piece bathroom in the basement, and a dedicated laundry room. The property offers separate side entrances, and the backyard is enhanced by a large newly laid concrete pad with a 10 x 10 gazebo, artificial grass suitable for pets, a spacious shed with hydro, and a fully fenced yard. (id:58576)
Cirrius Realty Inc.
206 Mary Street
Orillia, Ontario
Welcome to 206 Mary St. in Orillia, A Freshly Renovated Gem! This meticulously renovated home is ready for you to move in and enjoy. From top to bottom, every detail has been thoughtfully updated with modern finishes, offering both comfort and style. The property features a spacious in-law suite with a separate entrance and a large, fully fenced backyard—ideal for multi-generational living or potential rental income. Located within walking distance to downtown Orillia, the public library, and Orillia Hospital, convenience is at your doorstep. Recent updates include new shingles installed in 2024, providing peace of mind for years to come. The main floor boasts 8'4 ceilings that create an open, airy atmosphere. The large family room with a beautiful bay window fills the space with natural light, creating a welcoming environment. The brand new kitchen is perfect for family meals and entertaining. A convenient two-piece bathroom with laundry is located just off the kitchen. Three generously sized bedrooms each feature modern touches, and a fully renovated four-piece bathroom completes the main floor. Upstairs, you'll find a spacious loft with a flexible layout, perfect for a home office, playroom, or additional guest space. The additional room offers endless possibilities. The basement is fully finished with a separate entrance from the garage, making it perfect for extended family or guests. Enjoy the open-concept living room with an electric fireplace, along with a fully equipped kitchen. A cold room off the kitchen works as a convenient pantry, while a newly updated three-piece bathroom serves the basement. The separate bedroom features a newly installed window and updated window sill, and there is separate laundry and a storage room ideal for keeping seasonal items. This home is move-in ready and offers the flexibility, comfort, and space you've been looking for. Don’t miss your chance to make this beautifully renovated property your new home! (id:58576)
RE/MAX Right Move Brokerage
755 Omega Drive Unit# 202
Pickering, Ontario
Welcome to modern living in the heart of Pickering! This brand-new, contemporary townhome offers over 1,100 square feet of thoughtfully designed living space, complete with soaring 9-foot ceilings on the main floor, creating a bright and open ambiance. The upgraded kitchen is a culinary masterpiece, featuring sleek quartz countertops, premium stainless steel appliances, and a stunning island perfect for gatherings. A separate pantry space enhances the kitchen’s functionality, providing ample storage to meet all your needs. The open-concept layout seamlessly connects the kitchen, dining, and living areas, making it perfect for entertaining or relaxing with loved ones. The upper floor boasts two generously sized bedrooms, including a luxurious primary suite with its own private ensuite bathroom for ultimate comfort and convenience. A second full bathroom on this floor accommodates family or guests, while a powder room on the main floor adds an extra layer of functionality. Step outside and enjoy two private balconies—one on each floor—ideal for morning coffee or evening relaxation. This home also includes a secure underground parking space. Located just steps from urban amenities, public transit and one minute from the 401, this townhome offers a perfect balance of modern convenience and prime accessibility. Don’t miss your chance to make this stunning property your new home! (id:58576)
Keller Williams Edge Realty
152 Beach Road
Hamilton, Ontario
Welcome to this charming detached bungalow, offering the ease of one-level living and a private driveway for convenient parking. The welcoming front porch invites you into a bright, open-concept living room and kitchen, thoughtfully designed for a carpet-free lifestyle. The home boasts a modernized 4-piece bathroom and a generously sized bedroom at the rear, providing peace and privacy. Outside, enjoy the private backyard complete with a patio and a useful storage shed. With full basement access for extra storage, this home is ideal for low-maintenance, hassle-free living. Conveniently located near shopping, public transit, and with quick highway access, this property offers both comfort and convenience. (id:58576)
RE/MAX Escarpment Golfi Realty Inc.
5122 Jepson Street
Niagara Falls, Ontario
Welcome to 5122 Jepson St in the heart of Niagara Falls! This fully renovated home features 4+1 bedrooms and 2.5+1 baths, with an in-law suite complete with a private entrance and a full kitchen in the basement. Inside, every detail has been modernized: fresh flooring, updated kitchens, stylish bathrooms, new A/C, and updated electrical. The main floor includes a half bath, with additional full baths on the second, third, and basement levels. The exterior shines with a fresh paint job, and a newly paved driveway completes the curb appeal. Enjoy comfortable, updated living in a prime Niagara Falls location! (id:58576)
The Agency


