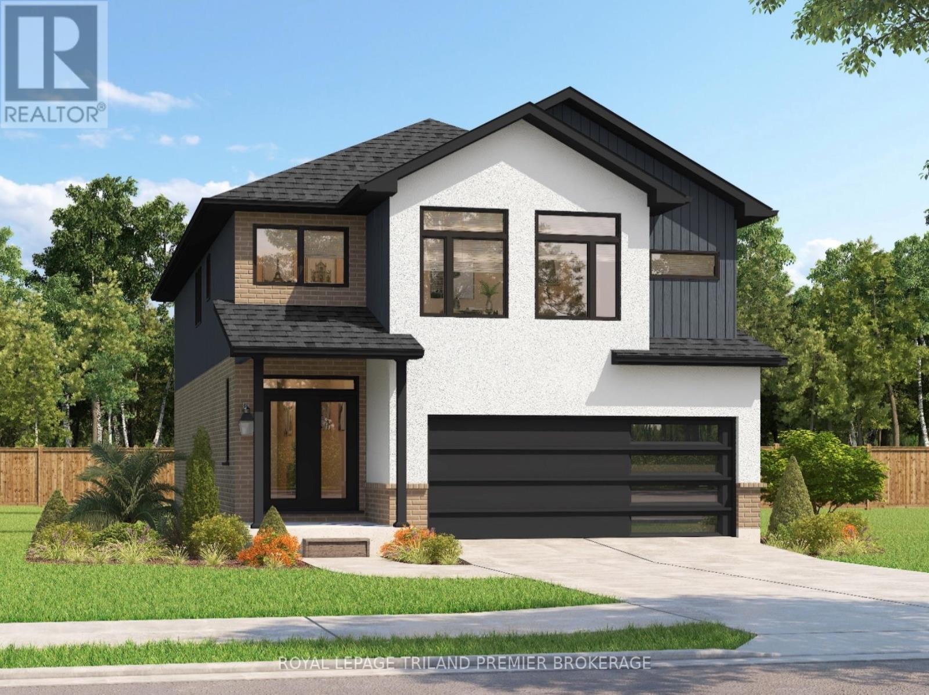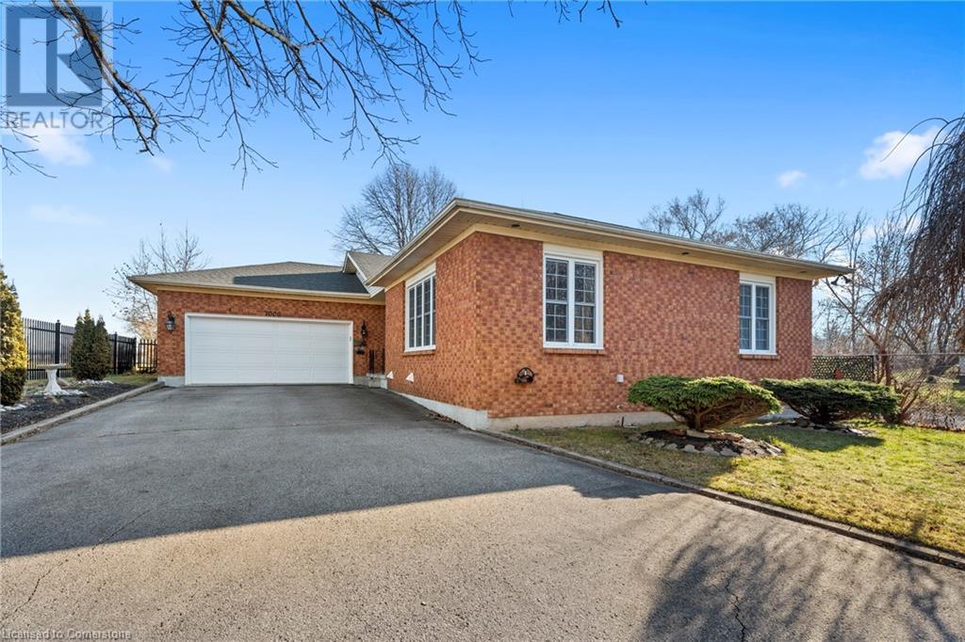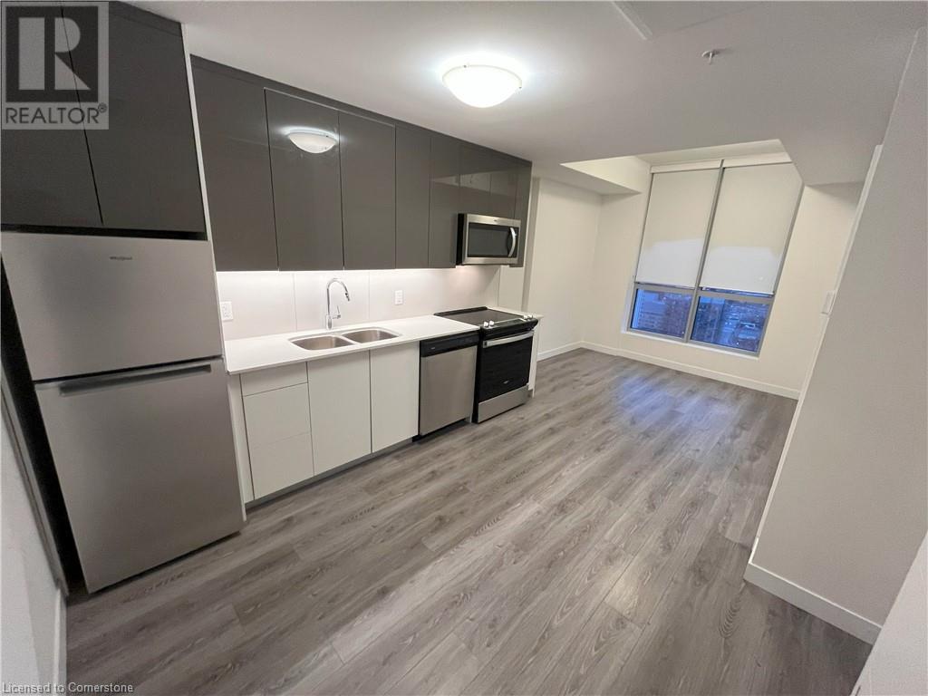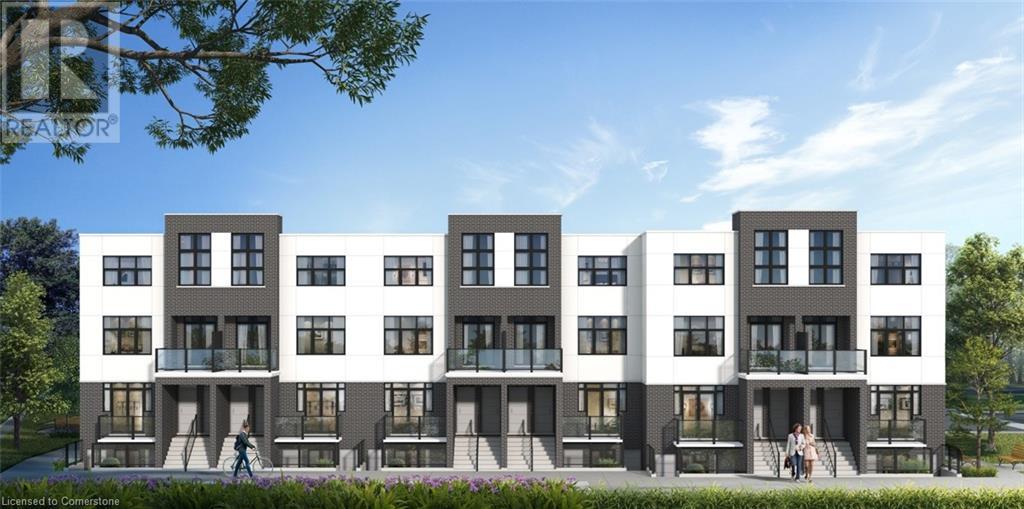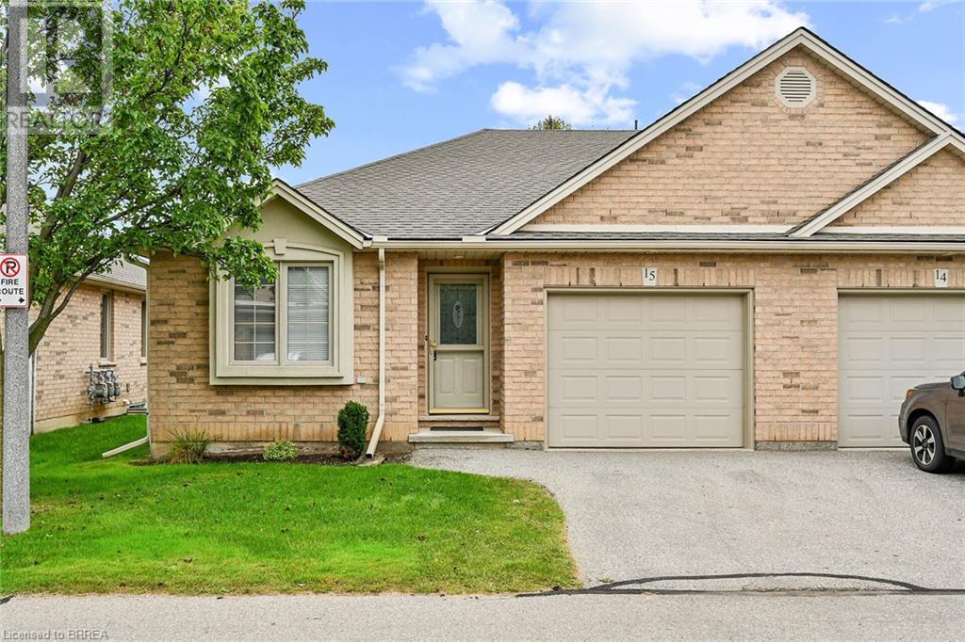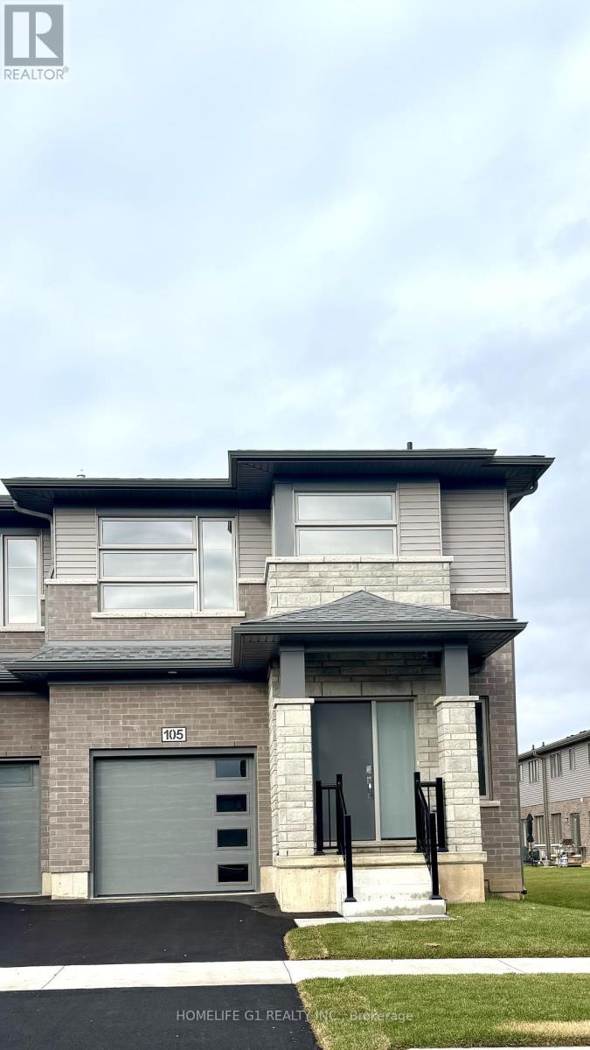2683 Bobolink Lane
London, Ontario
NEW AND MOVE IN READY: Sunlight Heritage Homes presents the Percy Model, an exceptional home designed to cater to your family's needs and desires. Situated in the desirable Old Victoria on the Thames community, this residence offers a perfect blend of contemporary style and timeless charm. The Percy Model boasts a well- planned 2,030 square feet layout, featuring 4 bedrooms and 2.5 baths, providing ample space for both relaxation and the conveniences of everyday living. The 1.5 car garage offers convenient storage and parking solutions. Set on a prominent corner lot, the home enjoys enhanced curb appeal and additional outdoor space. The unfinished walkout basement offers a versatile space with endless potential, providing easy access to the outdoors and an abundance of natural light. Experience superior craftsmanship and thoughtful design in the Percy Model, and become a part of the vibrant Old Victoria community. Standard features include 36"" high cabinets in the kitchen, quartz countertops in the kitchen, 9' ceilings on main floor, laminate flooring throughout main level, stainless steel chimney style range hood in kitchen, crown and valance on kitchen cabinetry, built in microwave shelf in kitchen, coloured windows on the front of the home, basement bathroom rough-in, 5' slider and 48''x48'' window in basement. (id:58576)
Royal LePage Triland Premier Brokerage
2698 Bobolink Lane
London, Ontario
TO BE BUILT: Sunlight Heritage Homes presents the Fraser Model, an epitome of modern living nestled in the heart of the Old Victoria community. Boasting 2,332 square feet of living space, this residence offers four spacious bedrooms and three and a half luxurious bathrooms. The 2 car garage provides ample space for your vehicles and storage needs. Noteworthy is the unfinished basement, ripe for your creative touch, and situated on a walkout lot, seamlessly merging indoor and outdoor living. Experience the epitome of craftsmanship and innovation with the Fraser Model, and make your mark in the vibrant Old Victoria community. Standard features include 36"" high cabinets in the kitchen, quartz countertops in the kitchen, 9' ceilings on main floor, laminate flooring throughout main level, stainless steel chimney style range hood in kitchen, crown and valance on kitchen cabinetry, built in microwave shelf in kitchen, coloured windows on the front of the home, basement bathroom rough-in, 5' slider and 48''x48'' window in basement. (id:58576)
Royal LePage Triland Premier Brokerage
115 Vauxhall Street
London, Ontario
**For Rent: Cozy 2-Bedroom, 1-Bathroom Home with Partially Finished Basement** Discover your new home in this charming 2-bedroom, 1-bathroom house with a partially finished basement. This inviting property offers a spacious fenced-in yard, perfect for pets and outdoor gatherings, along with a large shed for extra storage. The property features convenient parking for two cars and a mudroom for easy entry. **Key Features:** - 2 bedrooms - 1 bathroom with a bathtub - Partially finished basement with additional storage space - Spacious fenced-in yard - Large shed for your outdoor equipment and storage needs - Parking space for 2 cars - Mudroom for added convenience This home is ready to provide you with comfort and convenience. Don't miss the opportunity to make it your own. Contact us today to schedule a viewing! Please note photos are from before current tenant. (id:58576)
Royal LePage Triland Realty
180 Shuter Street
Quinte West, Ontario
Residential City Lot. Great location for a new build. Close to schools, and shopping all within walking distance of all amenities. This could be a duplex or single dwelling - water, sewage, natural gas, and hydro on the street for hook-up. The existing driveway is for this lot. (id:58576)
Exit Realty Group
7000 Windsor Crescent
Niagara Falls, Ontario
Welcome to 7000 Windsor Crescent—your opportunity to live in a serene, private setting surrounded by nature, yet close to all the amenities of Niagara Falls. This beautiful updated 1,515 sq. ft. bungalow is a true gem! It features 2+1 bedrooms, 3 bathrooms, and an open-concept layout that includes a great kitchen, large living and dining areas, and generously sized bedrooms. The main-floor primary bedroom boasts a walk-in closet and a 4-piece ensuite bathroom. Also on the main level, you’ll find a second large bedroom, a convenient laundry room, a powder room, and direct access to the garage. A side entrance offers the potential for a separate entrance to the basement, adding versatility to the home. Sliding doors from the dining area lead to a covered deck and a fully fenced, private backyard—perfect for relaxing or entertaining. The basement offers an additional 1,555 sq. ft. of space, ideal for a large family room, 2 additional bedrooms, an office, and more. It also includes a full bathroom, a cold room, and ample storage. This home sits on a generous lot with plenty of parking, the double-car garage features a full rear garage door for easy access to the backyard. Located in a quiet, established neighborhood, the property backs onto the Millennium Trail and John McCall MacBain Pathway, offering a peaceful retreat for nature lovers. Enjoy the convenience of nearby schools, shopping, public transit, and easy highway access. Filled with natural light, this move-in ready home truly has it all! (id:58576)
Century 21 Miller Real Estate Ltd.
60 Frederick St Unit# 2808
Kitchener, Ontario
Welcome to 60 Frederick Street. Being the tallest tower in the Kitchener/Waterloo Region and located on the 28th floor, the views are breathtaking. Enjoy the ease of walking to numerous restaurants and stores with the vibrant urban location. This unit features one bedroom, one 3-piece bathroom with ensuite laundry, modern kitchen with two-tone cabinets, built in stainless steel appliances, window coverings, dimming lights, door code and carpet free. Features WIFI and all utilities covered EXCLUDING HYDRO. Having tall ceilings and large windows, the space feels bright and open. Enjoy the free use of some amenities including concierge, outdoor terrace, party room, meeting space, gym, and locker for extra storage. Book to see this wonderful, vacant unit today! (id:58576)
RE/MAX Twin City Realty Inc. Brokerage-2
RE/MAX Twin City Realty Inc.
31 Mill Street Unit# 59
Kitchener, Ontario
VIVA–THE BRIGHTEST ADDITION TO DOWNTOWN KITCHENER. In this exclusive community located on Mill Street near downtown Kitchener, life at Viva offers residents the perfect blend of nature, neighbourhood & nightlife. Step outside your doors at Viva and hit the Iron Horse Trail. Walk, run, bike, and stroll through connections to parks and open spaces, on and off-road cycling routes, the iON LRT systems, downtown Kitchener and several neighbourhoods. Victoria Park is also just steps away, with scenic surroundings, play and exercise equipment, a splash pad, and winter skating. Nestled in a professionally landscaped exterior, these modern stacked townhomes are finely crafted with unique layouts. The Orchid end model with a bumpout boasts an open-concept main floor layout – ideal for entertaining including the kitchen with a breakfast bar, quartz countertops, ceramic and luxury vinyl plank flooring throughout, stainless steel appliances, and more. Offering 1237 sqft including 2 bedrooms, 2.5 bathrooms, and a balcony. Thrive in the heart of Kitchener where you can easily grab your favourite latte Uptown, catch up on errands, or head to your yoga class in the park. Relish in the best of both worlds with a bright and vibrant lifestyle in downtown Kitchener, while enjoying the quiet and calm of a mature neighbourhood. ONLY 10% DEPOSIT. CLOSING DECEMBER 2025. (id:58576)
RE/MAX Twin City Faisal Susiwala Realty
385 Park Road N Unit# 15
Brantford, Ontario
NORTH END CONDO COMMUNITY LIVING! This complex built in 2005 by Caraszma offers convenient and easy highway access, public transit nearby with dining, shopping and banking within walking distance. This lovely end unit's layout provides a window over the double sink in the kitchen and in the dining area, giving even more natural light and includes a Moveable Island for extra storage and prep area. The open concept main floor gives plenty of room for family and friends to gather and has a patio door leading to the recently built deck and also provides 2 bedrooms, with the second currently being used as a den/office. The lower level is partially finished with a corner gas fireplace adding warmth and charm to the spacious recreation room. A bonus room currently set up as a 3rd bedroom and 2nd bathroom offer even more living space along with a an unfinished utility room just waiting for your ideas or to be used to store your tools and seasonal items. If you act quickly this condo in this highly sought after complex could be yours. Be sure to book an appointment today! (id:58576)
Royal LePage Action Realty
818 - 239 Auburn Drive
Waterloo, Ontario
Welcome to 239 Auburn Drive, Unit 818 in Waterloo! This beautiful 2-bedroom, 2-bathroom apartment offers a blend of comfort and convenience with a range of premium suite amenities including central air conditioning, in-suite washer and dryer, a dishwasher, individual thermostats, and more. Enjoy stunning city and park views from your private balcony, or relax in the spacious living area featuring carpeted and vinyl plank floors. Select units also boast stainless steel appliances and walk-in closets. The building offers fantastic amenities such as elevators, on-site staff, video surveillance, and wheelchair access. Located near parks, public transit, and shopping, this smoke-free building ensures convenience at your doorstep. The rental office is open daily with 24-hour application approval, come view this apartment today! (id:58576)
Exp Realty
G212 #6 - 450 Hespeler Road
Cambridge, Ontario
Brand new contemporary office space located in the Business District of Cambridge tailored for professionals such as accountants, lawyers, insurance brokers, mortgage brokers, immigration consultants, financial advisors, immigration consultants, real estate agents, travel agencies and among others. The office comes equipped with a desk, chairs, a TV, wireless charging ports, WI-FI, includes a kitchenette and bathroom. Located Just South Of 401. Moments Away From Cambridge Centre Indoor Shopping Mall. This intersection sees approx. an average of 50,000 cars daily. (According to Region of Waterloo). Giving this plaza great exposure for your business! **** EXTRAS **** This unit is situated in the Galt building of the Cambridge Gateway Centre Plaza. The Plaza comprises of approx. 86,000 Sq. Ft. Tenant and Tenants Agent to verify all measurements and taxes. (id:58576)
Pontis Realty Inc.
105 Acacia Road
Pelham, Ontario
Welcome to the newly built Home at Fonthill Pelham! This stunning property offers a blend of modern design and comfort, perfect for family living. The main floor boasts an inviting great room with sleek laminate flooring, alongside a well-appointed kitchen featuring a center island and a bright dining area that overlooks the backyard, ideal for family gatherings. The second floor offers four spacious bedrooms, including three with walk-in closets, plus a 5 pc primary room ensuite full bathroom for convenience. This is an exceptional home that blends style with practicality! **** EXTRAS **** Need Full Credit Report, Recent Pay Stubs, Employment Letter, Rental Application, Form801,ScheduleB & Bank Draft for First and Last Month's Deposit. Tenant Is Responsible For All Utilities and HWTRental. (id:58576)
Homelife G1 Realty Inc.
817 Knights Lane
Woodstock, Ontario
Unique Brand New 4 Beds, 3.5 Washrooms Home located in a promising Neighborhood with beautiful Exterior finishes of Elegant Stone and Stucco is perfect to welcome Families looking for a modern Home for Living. Grand Entrance with Extended Open to Above High Ceilings, Ample of Space and Natural Light. The Main floor is offering Hardwood Flooring Although except for the Kitchen that has Tiled Flooring, plenty of Upgraded Stylish Cabinets, Quartz Countertops, Island and Brand New Stainless Steal Appliances fulfilling everyone's Family cooking Dreams. The Open Layout throughout the Main Level creates a seamless flow of Dining and Living spaces completed with the Exceptionally Bigger Windows and an Elegant Warm Fireplace. The Hardwood Stairs leads to the Second Floor which includes The Primary Bedroom offering Luxurious 5 pieces Ensuite, Walk-in Closet, Overly sized Windows and plenty of space allowing various Furniture Settings possibilities to suit every taste. The other 3 Bedrooms have very good sizes and the added conveniency of the Laundry Room being on the same floor as the bedrooms with Oversized Stainless Steal Washer, Dryer and a hand washing sink, completes the Second Floor. This Unique Home located in a Nice Promising Neighborhood is close to Shopping Plazas, Temples, a nearby new School under construction which will in its turn add value to the Area. A must see special opportunity don't miss on it. (id:58576)
Royal LePage Real Estate Services Ltd.


