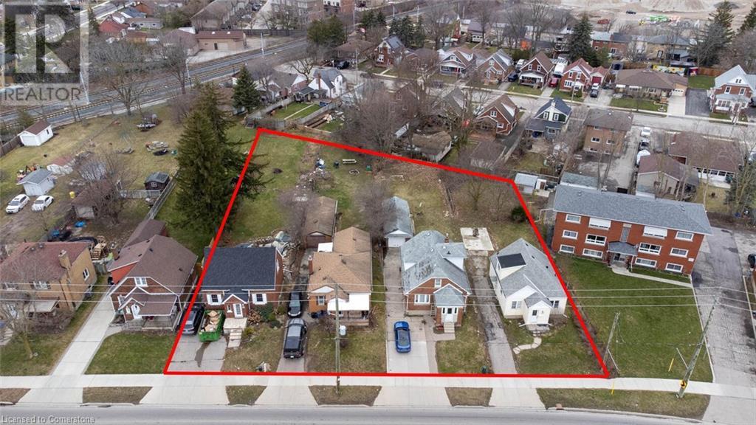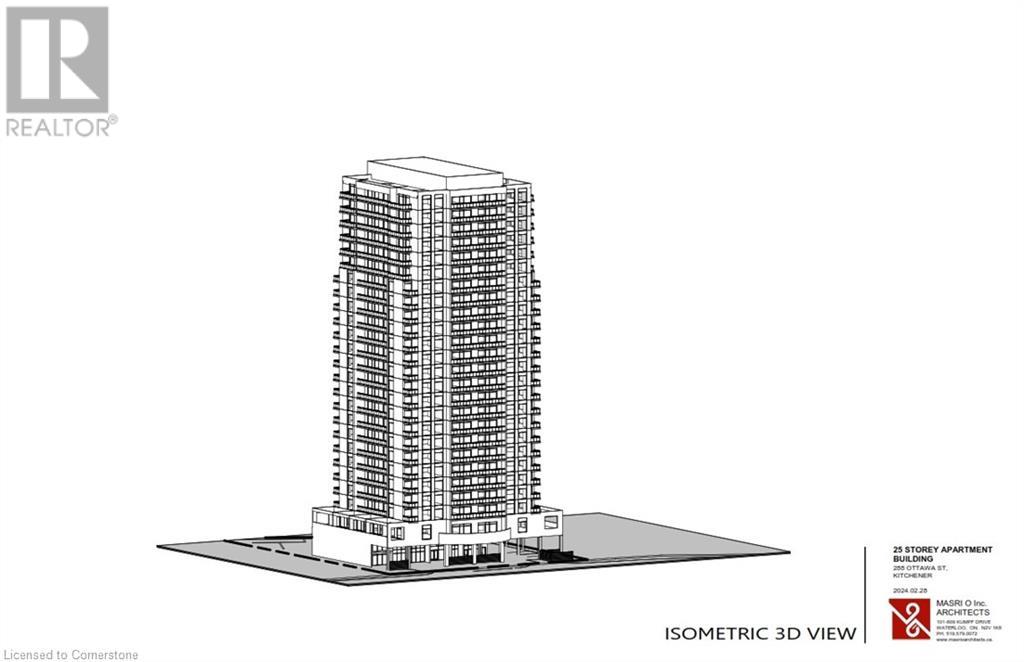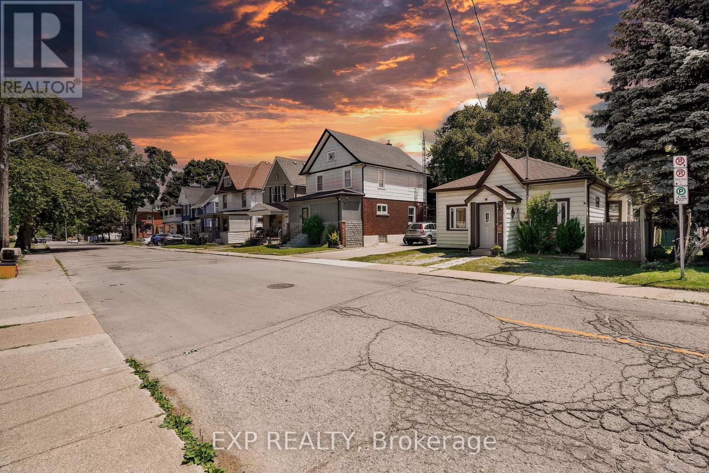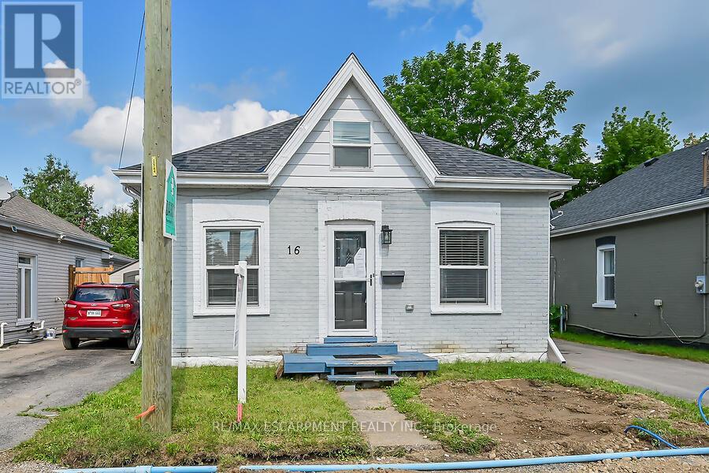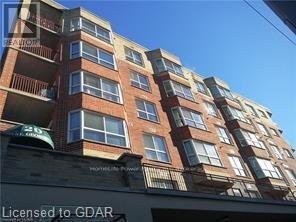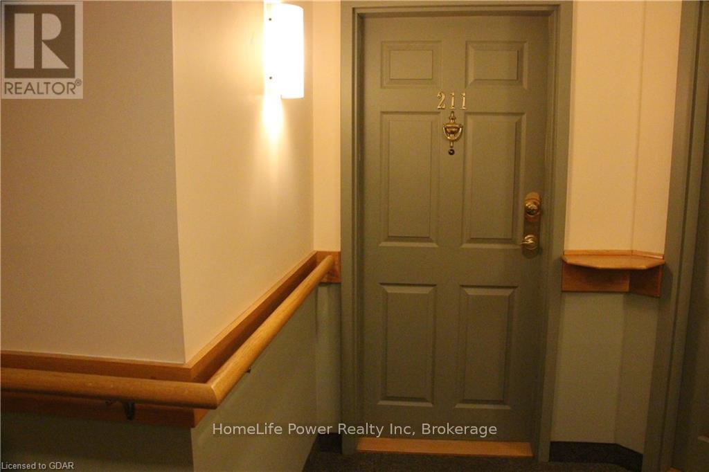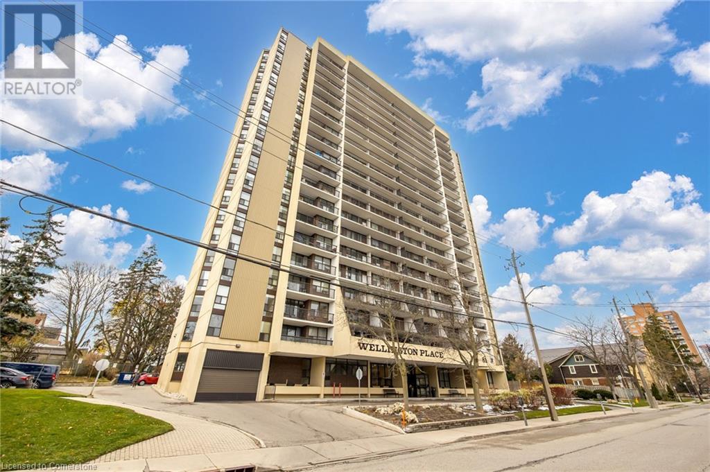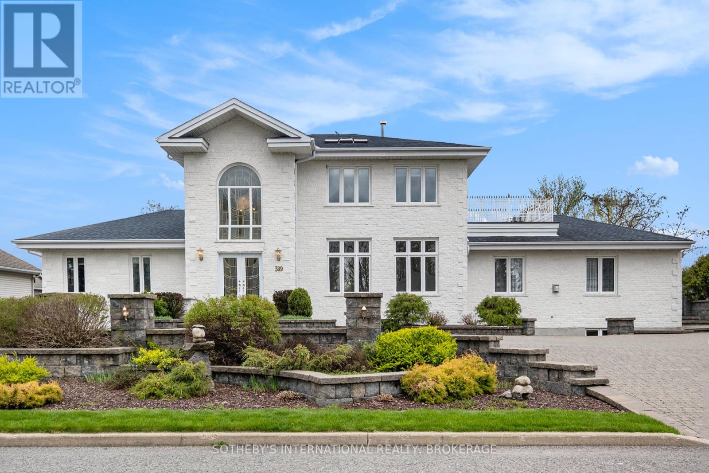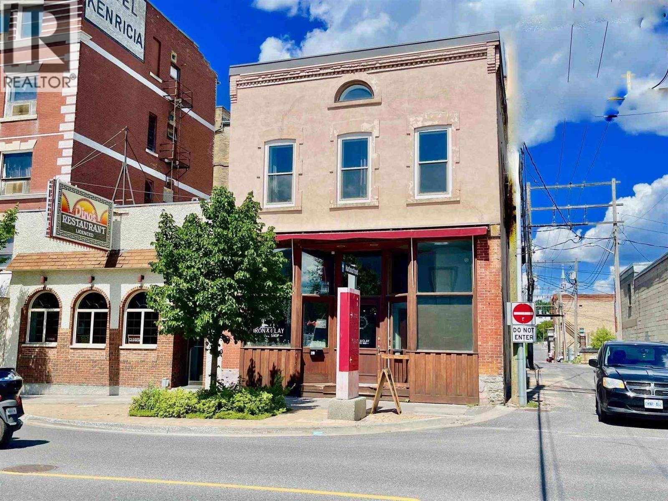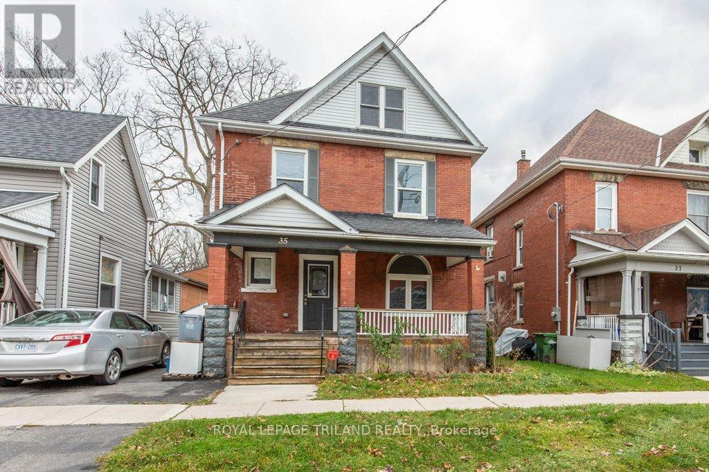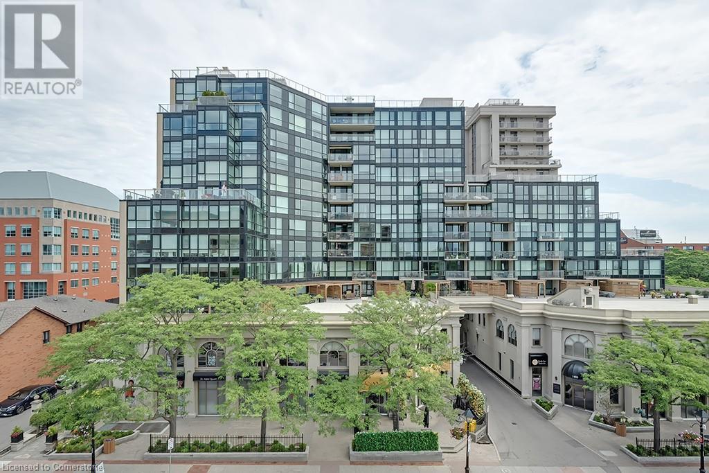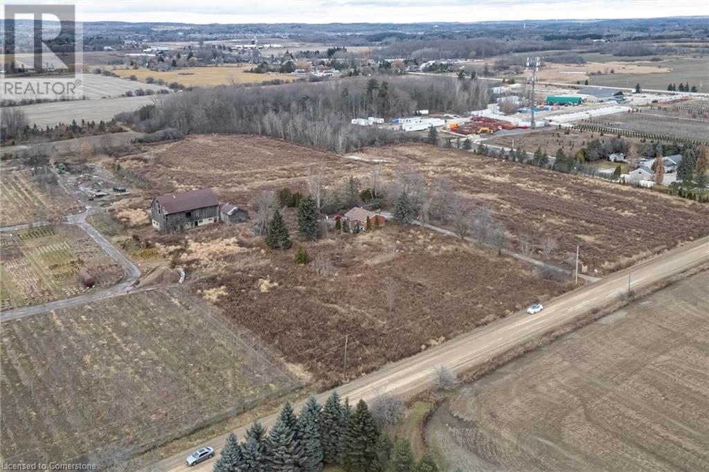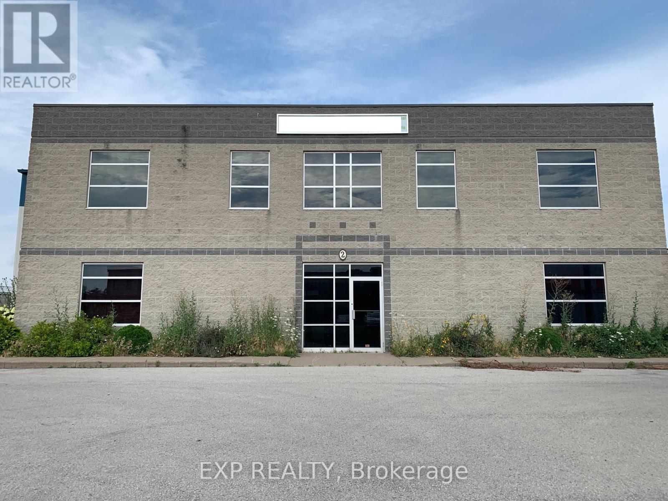288 Ottawa Street S
Kitchener, Ontario
Fantastic redevelopment site. Steps to LRT, large lot 160x 237 approx. 0.73 acres. Must be purchased with 296 Ottawa St S. New Zoning approved March 18th under Growing Together is SGA2 under Official Plan SGA-B which allows up to 28 Stories Building, ZBA application for SGA-3 is required to get 28 stories. Studies completed to Date for the ZBA application: Geotechnical report, Legal and Topo Survey, Site Servicing, Wind Study, Shadow Study, Traffic and Parking Study, Noise Study, ESA Phase 1, Landscape, 28 Stories Concept Drawings with 336 Units plus 3 Commercial areas on Ground Level. The properties were amalgamated and transferred into the Corporations Ownership.286 and 288 Ottawa were amalgamated into one, also 292 and 296 were amalgamated into one. The total asking price for all properties is $4,699,999.00. (id:58576)
Royal LePage Wolle Realty
288 Ottawa Street
Kitchener, Ontario
Fantastic redevelopment site. Steps to LRT, large lot 160x 237 approx. 0.73 acres. Must be purchased with 288 Ottawa St S. New Zoning approved March 18th under Growing Together is SGA2 under Official Plan SGA-B which allows up to 28 Stories Building, ZBA application for SGA-3 is required to get 28 stories. Studies completed to Date for the ZBA application: Geotechnical report, Legal and Topo Survey, Site Servicing, Wind Study, Shadow Study, Traffic and Parking Study, Noise Study, ESA Phase 1, Landscape, 28 Stories Concept Drawings with 336 Units plus 3 Commercial areas on Ground Level. The properties were amalgamated and transferred into the Corporations Ownership.286 and 288 Ottawa were amalgamated into one, also 292 and 296 were amalgamated into one. The total asking price for all properties is $4,699,999.00. (id:58576)
Royal LePage Wolle Realty
13458 Tecumseh Road E
Windsor, Ontario
Modern Quick Service Restaurant (QSR) in the affluent eastern suburbs of Windsor at Saint Clair Beach,the juncture of Tecumseh Road East and Manning Road. Just about every major franchise and brand is in this area located just minutes off of the major highways of Windsor and close to the lake. Modern buildout full of great leaseholds and equipment. Ideal takeover for expanding brands, concepts, and operators. Tons of parking in a huge AAA plaza. **** EXTRAS **** Amazing lease rate of $2,435 gross rent including TMI with 7 + 5 + 5 years remaining. Easy to operate and ideal 1,200 sq ft layout set up for take out. 2 Walk-ins and hood vent with 3 phase power, signage,and seating for 16. (id:58576)
Royal LePage Signature Realty
4774 Saint Clair Avenue
Niagara Falls, Ontario
Welcome home! Beautiful move in ready detached bungalow and fully fenced. Great for a starter home, retirees and investors. 10 ft high ceilings and an open concept throughout. Laminate flooring and great natural lighting. Modern kitchen with custom design and stainless steel appliances. The spacious primary bedroom has new pot lights and a 2 pc ensuite. Updated washrooms & shower which include new pot lights, ceiling, toilet and vanity. Laundry room with new washer and dryer. Roof 2016, furnace 2022, hot water boiler 2022, CAC 2023. 100 amp service. Enjoy the back deck and new garden! Water main from city to house and water sewage upgraded by city. Centrally located in downtown Niagara Falls this charming home has much to offer. Well maintained and updated in great move in condition. 3 Parking spots. **** EXTRAS **** All ELFs and window coverings, ss microwave, ss stove, ss fridge, new washer & dryer, furnace, HWT Boiler(owned), CAC, shed (id:58576)
Exp Realty
13 Cahill Drive
Brantford, Ontario
Nestled on a quiet cul-de-sac in one of Brantford's newest neighbourhoods, 13 Cahill Drive offers the perfect blend of tranquility and modern living. This 4-bedroom home provides a serene escape while remaining conveniently close to all amenities. The thoughtfully designed main level welcomes you with a sense of spaciousness and warmth with a large open concept living space, eat-in kitchen offering ample cabinetry, storage, counter space, a central island that provides an additional workspace and a beautiful family room with large windows allowing for tons of natural light. The hardwood staircase adds a touch of classic charm as you head on upstairs where all 4 bedrooms are conveniently located. The oversized primary suite features a generous walk-in closet and an ensuite bathroom. Three other well-appointed bedrooms share a main bath, ensuring everyone has their own space. A convenient laundry room completes this level. Downstairs, the unfinished basement comes equipment with a walk out entrance, leaving the realm of possibilities endless. Beyond the property lines, this home is minutes away from the beautiful trails, restaurants and shops. Don't miss your chance to view this spectacular home! Taxes estimated as per city's website. Property is being sold under Power of Sale, sold as is, where is. Seller does not warranty any aspect of the property including to and not limited to: sizes, taxes or condition. (id:58576)
RE/MAX Escarpment Realty Inc.
401 - 275 Larch Street
Waterloo, Ontario
Welcome to your new home in the heart of Waterloo! This charming condo offers the perfect blend of comfort and convenience, ideal for students and professionals alike. Nestled in a vibrant community, you'll enjoy easy access to local amenities, public transportation, and top-rated schools.Located in a bustling area with cafes, shops, and parks just a short walk away, this condo is not only a place to live but a lifestyle to embrace. Whether you're heading to class or commuting towork, everything you need is right at your doorstep. (id:58576)
Keller Williams Legacies Realty
214 Sutherland Crescent
Cobourg, Ontario
Welcome to this Stunning 3 Bedroom, 1.5 Bathroom Renovated Home. Freshly Painted. Gorgeous Chef's Kitchen (2015) with a Centre Island, Corian Counters, Soft Close Cabinets and Stainless Steel Appliances including a Double Oven. Open Concept Living/Dining room with Laminate Floors, Stone Feature Walls, Shiplap Ceiling & a Bay Window. Upstairs you will find a King Sized Primary Bedroom with Double Closet, Big 2nd & 3rd Bedrooms and a 4 piece Bath. Finished Basement Features a Rec-room, Storage Room and Separate Laundry Room. Single Car Garage with Storage Loft and Room for 2 Cars in the Driveway. Very Private, Fully Fenced Backyard features a 22x13ft Covered Deck, Stone Garden Beds and a 8x10ft Garden Shed. Close to Schools, Shopping, Downtown and the Beach! This house has everything you need to Fall in Love! **** EXTRAS **** 200amp Panel, Furnace(2013), Front Door(2022), Patio Doors(2023), Kitchen Appliances(2015) (id:58576)
Keller Williams Referred Urban Realty
16 Webling Street
Brantford, Ontario
Step inside this beautifully renovated detached home, nestled in a quiet family friendly neighbourhood. This turn-key, move-in ready home offers 4+1 bedrooms, 3 bathrooms and upgrades at every corner. As you step inside, you are greeted with 9.5 foot ceilings and an expansive open concept living space equipped with an electric fireplace surrounded by a floor to ceiling stone mantel that flows seamlessly into the beautiful modern kitchen. Off the kitchen, you will find a mudroom with a convenient 2-piece powder room and sliding glass doors that lead you outside to your large deck, perfect for entertaining and summer BBQs as well as a fully fenced yard allowing for complete privacy. Conveniently located on the main floor, you will find 3 bedrooms that allow for flexibility in configuring the space as well as a 4-piece bathroom that is upgraded from head to toe. Upstairs you will find your own private loft space that is equipped with a walk-in closet and a separate private 3-piece bathroom that matches the rest of the homes updated aesthetic. Downstairs, you will find an additional bedroom and a separate laundry room. (id:58576)
RE/MAX Escarpment Realty Inc.
8005 Odell Crescent
Niagara Falls, Ontario
Prime Location! Four-bedroom detached house. Bright kitchen complete with an island andbreakfast area. The family area is generously sized. Upstairs you'll find large bedrooms andconvenient upper-level laundry. Situated close to amenities such as a plaza, community center,highway access, Walmart, gas station, school, Tim Hortons, shopping mall, and just a 10-minutedrive to both Niagara Falls and Marineland. Note: Photos were taken before the tenantmoved in and the house was empty. (id:58576)
Exp Realty
302 - 20 St George Street
Kitchener, Ontario
LIFE LEASE at Sandhills Retirement Community opened in 2001,a Christian faith-based multi-denominational not-for-profit corporation providing quality housing for active seniors 55+ years of age. Smoke-free, caring community of like-minded residents. 58 bright, lovely, and spacious apartment-style suites with large windows, in downtown Kitchener. Appliances included are washer/dryer, fridge, stove and dishwasher. Suites are individually forced air heated and air conditioned. Appliances and HVAC equipment repairs and replacement are included in the monthly fee. Pet friendly with restrictions. Victoria Park Heritage Area with its heritage buildings. Close to numerous churches, shopping, entertainment, performing arts centre. Well Managed and Quiet Building. This is a 1105 sq.ft. 2 Bedroom, 2 Bathrooom CORNER unit with SOLARIUM NE view. Large master bedroom with Ensuite Bath. Monthly fee $865 includes property taxes. Electrical utility is extra but very affordable due to the quality of the building construction. There is no Land Transfer Tax nor legal closing costs. Note that unit must be owner occupied (NO rental units). Traditional financing is not available. Garage parking space and storage locker included. (id:58576)
Homelife Power Realty Inc
211 - 20 St George Street
Kitchener, Ontario
Life Lease at Sandhills Retirement Community opened in 2001, a faith-bases multi-denominational not-for-profit corporation providing quality housing for active seniors 55+ years of age. Sandhills is a smoke free, caring community of like minded residents. The facility encompasses a 58 bright, lovely and spacious apartment-style suites with large windows in downtown Kitchener. Appliances included are washer/ dryer, fridge, stove, microwave & freezer. Sandhills suite are individually heated with efficient electric hot water/forced air systems and cooled with rooftop air conditioner. This 725 sq.ft. 1 bedroom suite with 3pc bathroom (with accessible shower) and southern view. Well managed and quiet building. Very efficient & economical living. Monthly payment $568 includes property taxes. Electrical is extra but very affordable due to the quality of the building construction. No worries about the appliances and HVAC equipment repairs or replacement costs. Pet friendly with restrictions. Victoria park heritage area with its heritage buildings. Close to numerous churches, shopping, entertainment, performing arts centre. There is no Land Transfer Tax nor legal closing costs. Note that unit must be owner occupied (no rental units in building). Traditionally financing is not available. Garage parking space available for $100/month. (id:58576)
Homelife Power Realty Inc
81 Church Street Unit# 1603
Kitchener, Ontario
Welcome to Unit 1603 - 81 Church Street, Kitchener! This spacious 2 bed; 1 bath condo has been renovated top to bottom! Features include all new gleaming white kitchen cabinetry with black handles; white quartz countertops; new stainless fridge, new stainless stove, new stainless dishwasher, new over-the-range stainless microwave! Natural oak herringbone hardwood newly sanded & finished. New neutral laminate in both bedrooms and laundry room. 4pc bathroom renovated in Jan 2024 features new tub/faucet system; new toilet; new vanity/sink/faucet & new quartz counter top. New light fixtures in entry foyer; kitchen; dining room and bathroom. Entire unit freshly painted. In-suite laundry (washer / dryer as is). Huge balcony where you can enjoy the amazing views. Includes locked storage unit (located on Parking level 1) and parking space (located on Parking level 1; Spot #29). Building amenities include: pool; sauna; exercise room and party room (all located on Lobby Level) and workshop (located on Parking Level 1). Available immediately. Condo is being sold as is. Note: there are additional annual charges of approx $100 for stormwater that is billed quarterly. (id:58576)
Realty Executives Edge Inc.
389 Albert Street
Hawkesbury, Ontario
Welcome to this spacious abode in a vibrant community, blending generations in comfort and togetherness. This residence offers a rare opportunity for multi-generational living, nestled in a serene setting yet boasting grandeur and meticulous attention to detail.For seniors, the nearby sports center offers an active lifestyle with pickleball courts, a swimming pool, and social gatherings at the club de lAge dor. Residents have access to world-class golf courses and a curling club, along with essential amenities like hospitals and pharmacies nearby.Families with children benefit from esteemed schools offering English and French education options, nurturing extracurricular activities, safe walking routes, and short bus rides. Teenagers enjoy independence, walking to school and summer jobs, engaging in community life, and utilizing the nearby sport complexe.For busy parents, dedicated home offices and high-speed internet offer productivity while major cities like Ottawa and Montreal facilitate commutes and leisure activities. Winter sports lovers will appreciate the Laurentians for skiing, and boating enthusiasts can enjoy the local marina on the Ottawa River.This residence features timeless elegance with maple floors, cabinets, and mouldings, grand staircases, multiple entries, and geothermal furnaces for comfort. With eight bedrooms and six bathrooms, ample space is provided for privacy and comfort, including a chefs kitchen with high-end appliances.Create lasting memories with Sunday dinners and family gatherings under one roof, fostering unity and support. Don't miss the chance to embrace this lifestyle, schedule a viewing today, and experience the beauty of multi-generational living at its finest. (id:58576)
Sotheby's International Realty
210 Second St S
Kenora, Ontario
One of Kenora's oldest buildings with plenty of updates! Located in a prime area of downtown Kenora. This well maintained commercial building is a fantastic investment opportunity! The main floor offers 1250 sq.ft. of space that is currently being used as a coffee shop. With 13ft ceilings, a loft overlooking the main floor, brick wall, exposed duct work and is tastefully decorated. The second level offers a one bedroom 1229sq.ft. suite with its' own separate entrance. Renovated, spacious, 13ft ceilings, exposed beams and is open concept. The lower level consists of a large open area great for storage that is partially finished and offers endless opportunities. *Both units currently leased until December 2025 (id:58576)
RE/MAX Northwest Realty Ltd.
1305 - 90 George Street
Ottawa, Ontario
Experience luxury living in this stunning condominium with 24-hour security, ideally located within walking distance of local grocery stores, butcher shops, fish markets, bakeries, and top-rated restaurants. Enjoy easy access to the Rideau Centre for premier shopping, as well as proximity to the LRT station for convenient transportation.Building amenities include an exercise room, saltwater pool, sauna, and a 9,000 sq. ft. terrace. This spacious one-bedroom plus den features hardwood floors throughout, a modern kitchen with stainless steel appliances and granite countertops, and a custom-designed bedroom closet. The living area opens to a balcony, offering sweeping views of the city.This rental also includes a dedicated parking spot and a locker for added convenience. Don't miss the chance to call this beautiful space home! (id:58576)
RE/MAX Affiliates Boardwalk
507 - 105 Champagne Avenue S
Ottawa, Ontario
Welcome to Envie II! This bright & spacious, two bedroom unit offers modern finishes; exposed concrete features, quartz countertops and stainless steel appliances. Centrally located in the Dow's Lake/Little Italy area, steps from the O-Train, Carleton University, The Civic Hospital, restaurants, walking/biking paths & more. Perfect for students or young professionals. The building amenities include: concierge, a fitness centre, study lounges, penthouse lounge with a games area, & a 24/7 grocery store on site. Parking available for rent from management. This unit is being sold fully furnished. Condo fees include heat, a/c, water and internet. **** EXTRAS **** Fully furnished (id:58576)
RE/MAX Hallmark Realty Group
666 Lorne Avenue
London, Ontario
Welcome to this beautifully updated legal duplex located in the heart of Old East Village, one of the city's most vibrant and eclectic neighbourhoods. This property offers an exceptional opportunity for both homeowners and investors, blending modern updates with charm and functionality. The main floor has been thoughtfully updated throughout, featuring two bedrooms and one-and-a-half bathrooms. This unit also includes exclusive access to a finished basement with a large bonus room, offering endless possibilities for use as a home office, recreational space, or additional living area. Enjoy a beautiful, large, fully-fenced backyard in the summer perfect for the kids or pets. This unit is vacant and ready for new tenants. The tenant-occupied upper unit provides immediate rental income, featuring a private balcony, two bedrooms, and one bathroom. Situated in the heart of OEV, this property is steps away from local cafes, shops, restaurants, and all the energy this beloved neighbourhood has to offer. Whether you're looking to invest or settle into a home with built-in rental income, this legal duplex is a rare find that's not to be missed. (id:58576)
The Realty Firm Inc.
3741 Somerston Crescent
London, Ontario
FABULOUS SPACIOUS NEW BUILD featuring Numerous Upgrades Inside and Out! Wonderful CORNER LOT BACKING Onto Green Space Located In the Sought After MIDDLETON Subdivision! Unique Two Storey - ALL 3 Levels Finished !**NOTE- 5 FULL BATHS - Hardwood Throughout- 9 FT ceilings on ALL 3 Levels- 8 FOOT doors on Second level- **Finished Legal Suite in the Lower Level with Separate Entrance can assist with your mortgage**- STAINLESS STEEL APPLIANCES INCLUDED UP AND DOWN! - Concrete Driveway and Walk ways- Nicely Landscaped- IMMEDIATE POSSESSION Available - Great SOUTH Location close to Numerous Popular Amenities with easy access to HWY 401 and HWY 402!Just Move In and Enjoy! Experience the Difference and Quality Built by WILLOW BRIDGE HOMES (id:58576)
Royal LePage Triland Realty
35 Metcalfe Street
St. Thomas, Ontario
Stately 3-Storey Family Home. A Perfect Blend of Classic Charm and Modern Comfort. Welcome to your new home! This restored, red brick mid-century residence offers three expansive stories of living space, perfect for families of all sizes. Step inside to discover large, open areas flooded with natural light, creating a warm and inviting atmosphere throughout. With sunny exposures in each room, you'll enjoy a bright and cheerful environment year-round. Whether you're entertaining guests or enjoying quiet family time, this home provides the perfect backdrop.Ready to make it your own? This home invites you to add your personal style and transform it into the ultimate family haven. Don't miss the opportunity to own a piece of history with all the comforts of today! Schedule a showing today and envision the life you can create in this family home! (id:58576)
Royal LePage Triland Realty
36 Exeter Court
Quinte West, Ontario
The modern, expansive, exquisitely finished, 2 storey 3 bed 2.5 bath walk-out new build you haven't found anywhere else. Welcome to Exeter Court the finest exclusive new subdivision in Quinte West. Premium exterior finishes & a turn-key build experience with no detail left unattended, this remarkable home is placed on a premium pie shaped lot overlooking mature trees & backing onto adjacent Lake Tremur. Tucked away, yet extraordinarily convenient for commuting this enviable location & stunning family home is sure to impress. Awe inspiring two storey living room with a wall of windows on a south- east exposure & a gorgeous cultured stone fireplace, opens to the bespoke kitchen with walk-in pantry, seated island & ample dining area surrounded by windows. Exquisitely finished to culminate in the ideal space for impressive hosting. Continuity of the home extends into the main floor primary suite. 14x16 bedroom with walk-out to the back deck & a gorgeous ensuite bath with enclosed soaker tub & shower room, double vanity with quartz counters, wc & linen closet. Massive walk-in closet, ample enough for any wardrobe. Open to below, the upper level is ideally designed with kids space in mind. Featuring two large bedrooms & a full bath, plus a private rec room with electric fireplace with ship lap finish & balcony walk-out. Option to custom finish the walk-out lower level for a 4th bedroom with walk-in closet, rec room & games room with 3rd fireplace & ample home gym. This customizable family home, with municipal water & sewer & FIBE internet is incomparable in quality, style, impression & location. Extensive features and customizable selection items is available. Be the first to Feel At Home on the exclusive Exeter Court. (id:58576)
Royal LePage Proalliance Realty
415 Locust Street Unit# 1001
Burlington, Ontario
Spacious 2 bedroom + den suite in prime downtown core location with stunning views of the lake, waterfront park and city lights beyond! 1,620 sq.ft. Primary bedroom with 4-piece ensuite and walk-in closet, sun room/solarium and an oversized laundry. South/southwest exposure provides loads of natural light. Building amenities include a party room, exercise room, rooftop deck/garden, car wash, sauna and bicycle storage. 2+1 bedrooms, 2 bathrooms, 2 underground parking spaces and 1 storage locker. (id:58576)
RE/MAX Escarpment Realty Inc.
5846 Boston Mills Road
Caledon, Ontario
15.01 Acre all flat land mostly clear, zoned Agriculture, with immense development in the area. Second property west from Boston Mills and Airport Road, Airport rd only 330 metres away. Serene setting with 662 foot frontage, hosting a renovated solid Brick house 3+3 Bedroom, 2 Washroom , 2 Kitchen, 2 laundry with separate entrance. Lands also accommodate a Large Barn, detached Garage, both need work and a pond. Highway 413 is in the final design stages, Airport road will play a major role as A Regional artery to the new 413, 400 series highway. Peel Region Project 19-4060 brings new potential commercial, industrial , employment zoning, and a new roundabout at Airport road and Boston mills , 330 metres away. 1/3rd Zoned A-1 balance A-1ORM Neighbouring Property in Official plan Vendor take Back can be considered. (id:58576)
Century 21 Millennium Inc
Upp.of - 2 Keefer Road
St. Catharines, Ontario
Well maintained free standing building UPPER OFFICE SPACE ONLY available in Port Weller Industrial Park. Approximately 1,900 sf. office area with the 2nd level contains 6 private offices, 1 bathroom & general office area. The Sub Tenant will be responsible for a portion of all the utilities along with the TMI for the office portion of the building. Available for immediate occupancy. (id:58576)
Exp Realty
45 - 420 Linden Drive
Cambridge, Ontario
Welcome to Unit 45 at 420 Linden Dr., Cambridge. This Palmer model townhome features an open concept layout with modern finishes and large windows, flooding the space with natural light. The gourmet eat-in kitchen is equipped with ample cabinet and pantry space, and plenty of countertops to make cooking a joy. The elegant dining area, with a walkout to a beautiful terrace, is perfect for BBQs and entertaining guests. The upper level boasts three generous bedrooms and a well-appointed 4-piece bathroom, ensuring plenty of space for the whole family. Set in a sought-after, family-friendly neighborhood, this home offers convenient access to schools, parks, and public transit, with quick access to the 401 for easy commuting. This beautiful home is ready for you to move in and enjoy. Don't miss out on this fantastic opportunity a must-see property! **** EXTRAS **** 48 business hours irrevocable required on all offers submitted (EXCL SATURDAY, SUNDAY,& STATUTORY HOLIDAYS);No pre empetive offers! SEE FORM 244.Please use the Agreement of Purchase and Sale,Sch B, C attached in supplement. (id:58576)
RE/MAX Real Estate Centre Inc.

