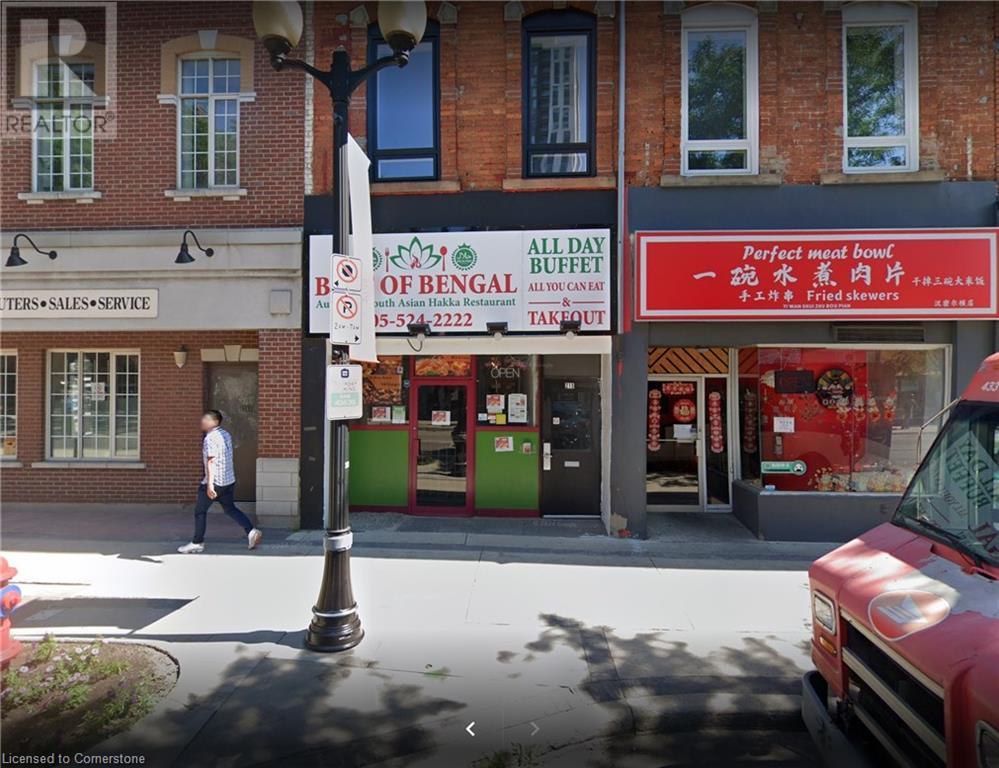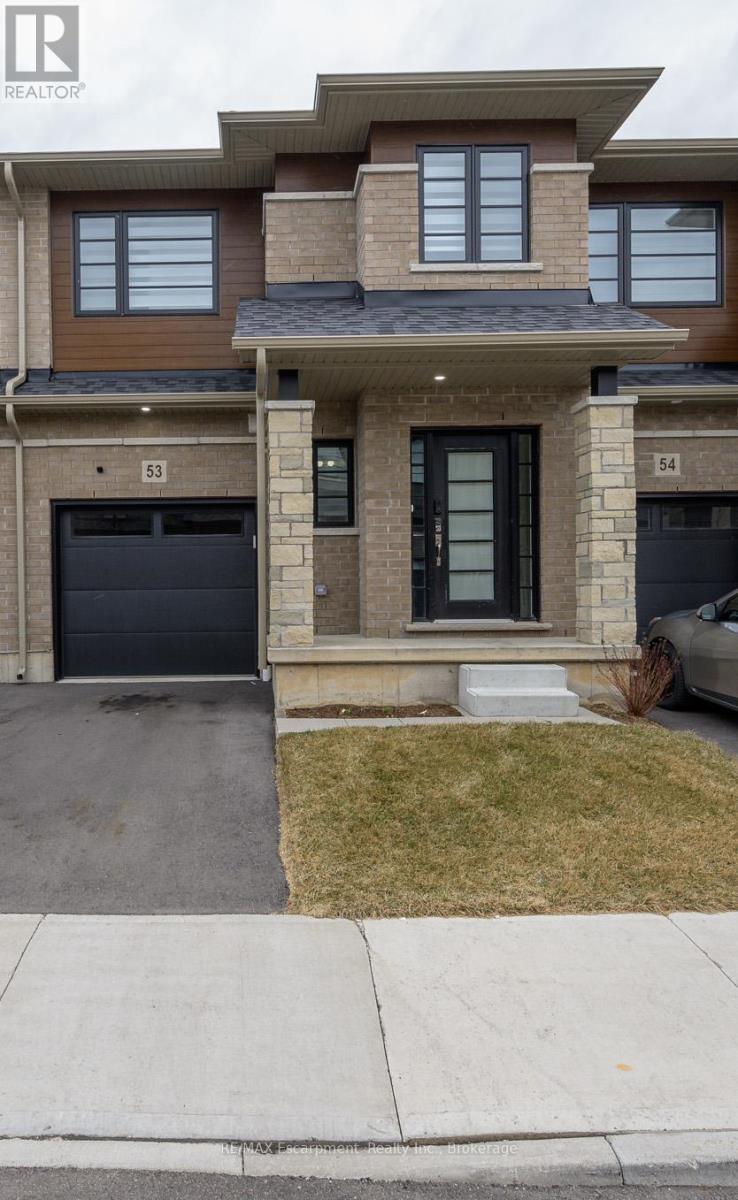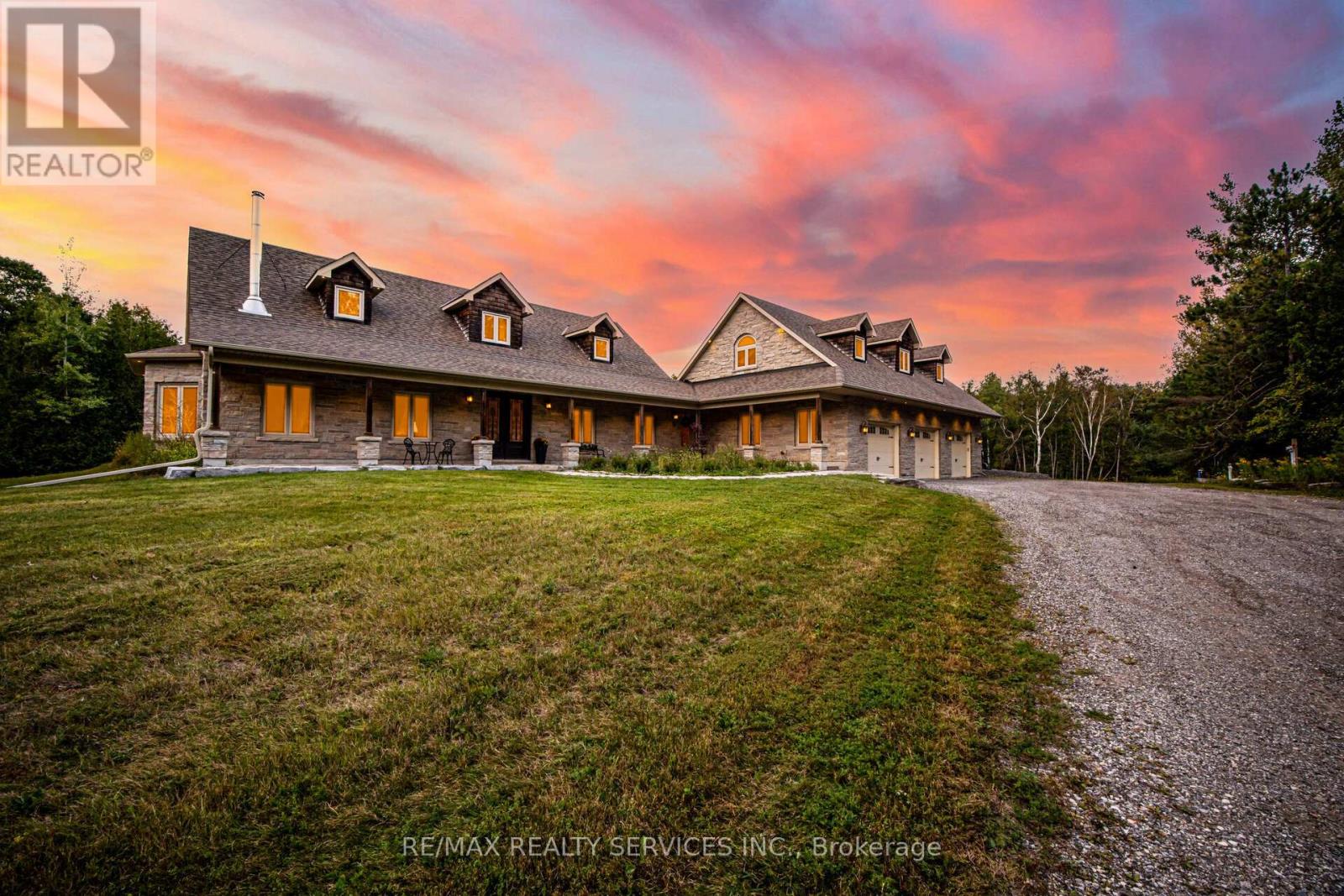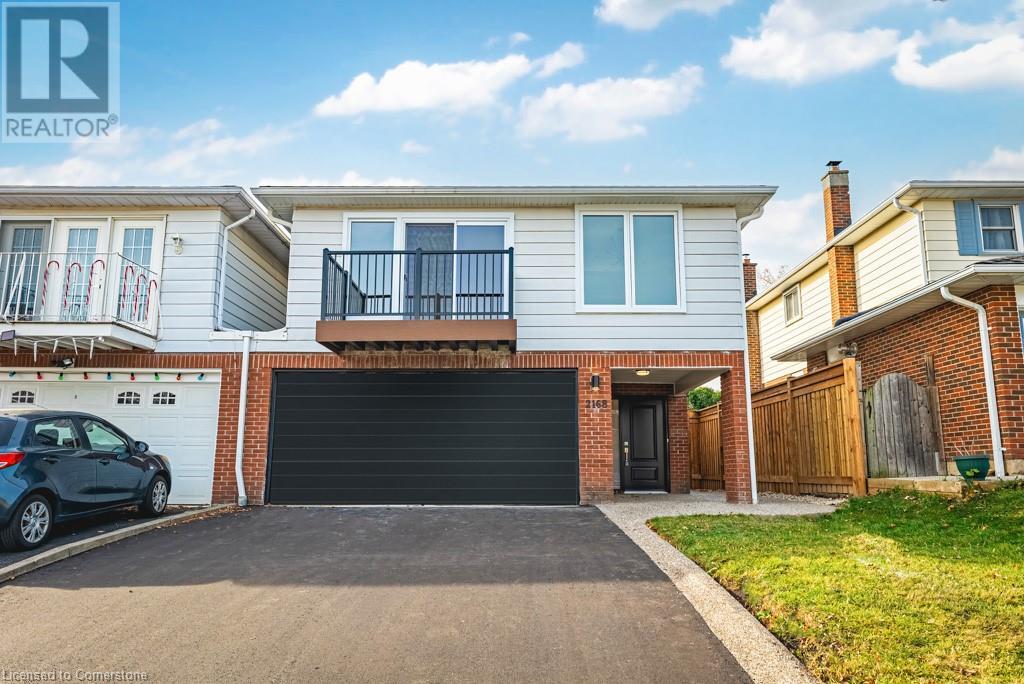25 Pegler Street
London, Ontario
Discover this beautiful bungalow sitting on a nice quiet street. If you've been looking for an affordable starter or retirement home this is the perfect home for you. Deck 20x12, reinsulated in 2017, updated bathroom, 3 bedrooms, steel gazebo on deck, shed 7x7, fully fenced yard. (id:58576)
Sutton Group Preferred Realty Inc.
83 Byron Street
Belleville, Ontario
Welcome to 83 Byron Street. Enjoy 1 level living with this charming 3-bedroom, 1-bathroom bungalow. Offering the perfect blend of comfort and convenience. Step into the heart of the home where you will find a recently updated eat-in kitchen. Throughout the main living spaces enjoy new flooring and a cozy atmosphere. Featured above the home is loft space that provides additional space and storage. The fenced yard provides privacy and a safe space for outdoor activities. Ample parking in the driveway. You'll enjoy easy access to nearby amenities. A perfect place to settle in and make your own! **** EXTRAS **** Loft space is accessed from the outside. Kitchen renovated in December 2021. (id:58576)
Royal LePage Proalliance Realty
215 King Street E
Hamilton, Ontario
Active Restaurant for sale - fully equipped. 3 term lease 5 year terms $4200 + HST for RENT Spacious fully equipped restaurant with bar, spacious basement, kitchen and dining capacity for approximately 45 people. Appliances included fridges, freezers, gas stove, canopy, draft beer towers, steam table, cold table, fryer, etc. Dining Tables, chairs and everything else is included for easy grand opening of your restaurant. Located in busy downtown area in International Village. Contact LA for more information. (id:58576)
Homelife Professionals Realty Inc.
53 - 520 Grey Street
Brantford, Ontario
Nearly New home in the vibrant Echo Place neighbourhood! This freehold townhouse is move-in ready and offers 3 bedrooms and 3 bathrooms. Step through the front door into the spacious foyer. The open concept main level boasts new flooring, a kitchen featuring stainless steel appliances, pristine white cabinets, and an inviting island with seating perfect for casual dining or entertaining guests. The kitchen seamlessly flows into the living room, brightened by an oversized window that floods the space with natural light. Adjacent to the kitchen is the dining area, where sliding doors lead out to the backyard, providing a seamless transition between indoor and outdoor living. A convenient powder room completes the main level. Upstairs, the second level primary suite boasts a spacious walk-in closet and ensuite bathroom with a glass shower. Two additional bedrooms and another full bathroom provide ample space for family members or guests. While the basement remains unfinished, it presents a blank canvas for you to customize and expand your living space to suit your needs. Discover a community brimming with amenities and conveniences, nearby schools, local community centre offers recreational activities for all ages. Enjoy shopping, various trails, and easy access to the highway, commuting to nearby cities is a seamless experience. Don't miss your chance to make this townhouse your own. (id:58576)
RE/MAX Escarpment Realty Inc.
263 Gillespie Drive
Brantford, Ontario
""100% FREEHOLD PROPERTY-NO POTL/MONTHLY FEE"" Welcome to the family-friendly neighbourhood of Brant West, where 263 Gillespie Drive awaits as your perfect move-in-ready end-unit townhome with an oversized lot that feels like a semi-detached home! This charming home features a practical main floor with a spacious dining room, a kitchen boasting a cozy breakfast bar, and a beautiful living room for family gatherings. Step outside to your expensive deck and yard, perfect for enjoying summer days and outdoor fun. Upstairs, discover three large bedrooms, including an oversized corner primary retreat with a spa-like bathroom. Outside, the home welcomes you with a well-manicured front lawn, a stone entryway, and a private porch ideal for your morning coffee. Conveniently located near schools, a plaza, walking trails, and parks, this home offers endless possibilities for your family. Don't miss out on scheduling a showing today. (id:58576)
Homelife/miracle Realty Ltd
56 - 461 Blackburn Drive
Brantford, Ontario
Gorgeous 3 bedroom 2.5 bathroom 3 story freehold townhome in emerging Brantford community. Soaring 9 foot ceilings on the main floor featuring an open concept kitchen with extended cabinets, stainless steel appliances & quartz counters. Cozy dining area offers a walk-out to the expansive 14 foot balcony. Large open concept living room is brightly lit from the plethora of potlights & the huge window flooding the home with natural light. Upstairs, you will find the primary bedroom with walk-in closet & bonus ensuite with upgraded glass shower. 2 additional bedrooms share a nicely appointed 4pc main bath. Ground level sitting/den offers convenient access to the backyard & entry into the single car garage. Very low common elements fee of $69.29/m. This affordable, bright, clean & nearly new gem is ideally located minutes to schools, parks, trails, shopping amenities & more. (id:58576)
Royal LePage Burloak Real Estate Services
18873 Heart Lake Road
Caledon, Ontario
An Amazing Opportunity! Nestled on 52 scenic acres, this custom-built bungaloft is a true retreat for those seeking peace, privacy, and luxury. From the moment you step inside, you'll be captivated by the open-concept living and dining areas, highlighted by soaring cathedral ceilings that create an inviting, spacious atmosphere. With 3 generously-sized bedrooms and 2 beautifully appointed bathrooms, this home offers comfort and functionality. The gourmet kitchen is a chef's dream, boasting a premium Viking gas stove and fridge, complemented by elegant granite countertops. Whether you're hosting family dinners or casual get-togethers, this kitchen is designed to impress. A standout feature is the nearly 1,500 sq. ft. garage with a 900 sq. ft. unfinished loft. Already equipped with water supply, radiant heating, and its own electrical panel, this space offers endless possibilities. Imagine transforming the loft into additional bedrooms, a home office, or even a private studio - the choice is yours! For those with hobbies or toys, the heated garage is an ideal setup. It could easily become your dream man cave, a personal gym, or a collector's showcase for your cars-all with a stunning view of your own property. Step outside to explore the natural beauty of this expansive estate. A serene pond invites you to fish, swim, or ice skate during winter months. With 52 acres to call your own, the possibilities for outdoor adventures are endless. Create another 2400 sq. F of living space by finishing the garage and loft! laundry shoot from primary bedroom. In-floor radiant heating throughout including garage. **** EXTRAS **** Create another 2400 sq. F of living space by finishing the garage and loft! laundry shoot from primary bedroom. In-floor radiant heating throughout including garage. Property tax reflects the managed forest incentive program. (id:58576)
RE/MAX Realty Services Inc.
57 - 124 Parkinson Crescent
Orangeville, Ontario
Welcome to this beautifully upgraded premium corner lot townhouse, offering 3+1 spacious bedrooms and 4 luxurious bathrooms. This meticulously maintained home boasts modern finishes and thoughtful upgrades throughout, perfect for those who desire style and comfort. The main floor features an open-concept layout with a bright living space, a gourmet kitchen equipped with high-end stainless-steel appliances, and elegant countertops. The family area opens to a private backyard, with a large deck ideal for entertaining. Upstairs, you'll find 3 generously sized bedrooms, including a master retreat with a walk-in closet and an ensuite bath. The fully finished basement offers a versatile additional bedroom or office space, a cozy recreation area, and an additional full bathroom. (id:58576)
Homelife Silvercity Realty Inc.
2642 Bluffs Way
Burlington, Ontario
Located in the prestigious enclave of ""The Bluffs,"" this custom-built luxury home features 4+1 bedrooms, 6 bathrooms and over 6,200 sq. ft. of thoughtfully designed living space. Set on approximately 2 acres and backing onto a serene, protected forest, this property offers an idyllic private retreat. The home boasts a fully finished basement and an oversized triple-car garage, providing exceptional space for vehicles and storage. Recently renovated throughout, this exquisite residence seamlessly combines modern sophistication with the tranquility of nature, all while being just minutes from Burlington's vibrant urban amenities. (id:58576)
RE/MAX Escarpment Realty Inc.
311 - 395 Dundas Street W
Oakville, Ontario
Welcome To Oakville's Newest Condo Destination At Distrikt Trailside! This Brand-New, Never-Lived-In 1-Bedroom + Den Suite Boasts A Thoughtfully Designed Layout, With The Den Functioning As A Separate Room Perfect For A Home Office Or A Potential 2nd Bedroom. The Suite Features 2 Bathrooms, Including An Ensuite Bath With A Tub & The Other With A Standing Shower. . Enjoy South-Facing Unobstructed Views That Fill The Space With Natural Light, An Open-Concept Modern Kitchen, 9-Foot Ceilings, & Sleek Laminate Flooring Throughout. 1 Parking Spot & 1 Locker Are Included For Added Convenience. The Building Offers Exceptional Amenities, Including A Concierge, State-Of-The-Art Gym, Rooftop Terrace With BBQs, & A Pet Spa (Amenities Currently Under Construction).Perfectly Positioned Near Local Shops, Restaurants, Major Highways (407, 403, & QEW), Parks, & Just A Short Drive To South Oakville's Stunning Waterfront, Ideal For Those Who Love The Outdoors. Don't Miss This Incredible Opportunity To Lease In A Sought-After Oakville Community! (id:58576)
RE/MAX Realty Specialists Inc.
3267 Mosley Street
Wasaga Beach, Ontario
**Prime High-Traffic Redevelopment Opportunity In Wasaga Beach** Seize The Chance To Transform Nearly 4 Acres Of Prime Land In Wasaga Beach's Bustling And Ever-Growing Community! With Over 300 Ft Of Premium Frontage And Unparalleled Visibility, This Property Is Just Minutes From The New Casino, Highway 26, Collingwood, And StaynerAn Unbeatable Location For Future Success. Currently Featuring A 6,039 Sq. Ft. Building Zoned Institutional, This Property Offers Versatile Uses, Including Art Galleries, Medical Offices, Libraries, Funeral Homes, Or Government Offices. The Possibilities Dont Stop ThereImagine Re-Zoning For Condominiums, A Shopping Center, Or A Transformative Mixed-Use Development. Positioned In A High-Growth Area With New Developments Happening All Around, This Is A Rare Opportunity To Secure Your Place In The Future Of Wasaga Beach. Act Now And Bring Your Vision To Life In This High-Demand Location! (id:58576)
RE/MAX Realty Specialists Inc.
2168 Fairchild Boulevard
Burlington, Ontario
Welcome to 2168 Fairchild Boulevard located in the desirable Tyandaga neighbourhood. This stunningly renovated 4 bed 2 full bath link home is perfect for a growing family or someone looking for a turnkey solution to luxury living. The main floor consists of an inviting foyer that leads to the large family room with access to the backyard. Main floor living is possible with the generously sized bedroom. Upstairs the main living space provides tons of natural lighting and balcony. The living room/dining room space is open and inviting with light coloured flooring and a beautiful accent wall. The chefs kitchen features stainless steel appliances, ample lighting and a mosaic tile backsplash. Down the hall you'll find the 3 remaining bedrooms with a large master walk in closet. The main floor 3-piece and 2nd floor 4-piece bathrooms exude serene spa like vibes. The exterior features a wrap around stamped concrete pathway leading to the large private and fully fenced in backyard. Book your showing today and Let's Get Moving! (id:58576)
RE/MAX Escarpment Realty Inc.












