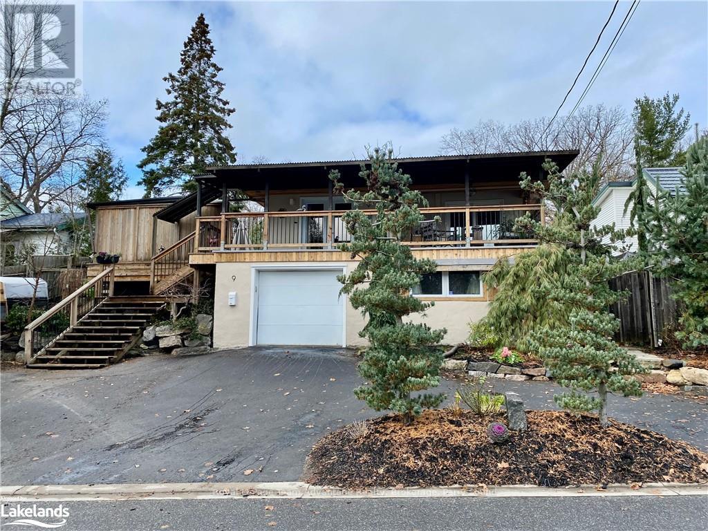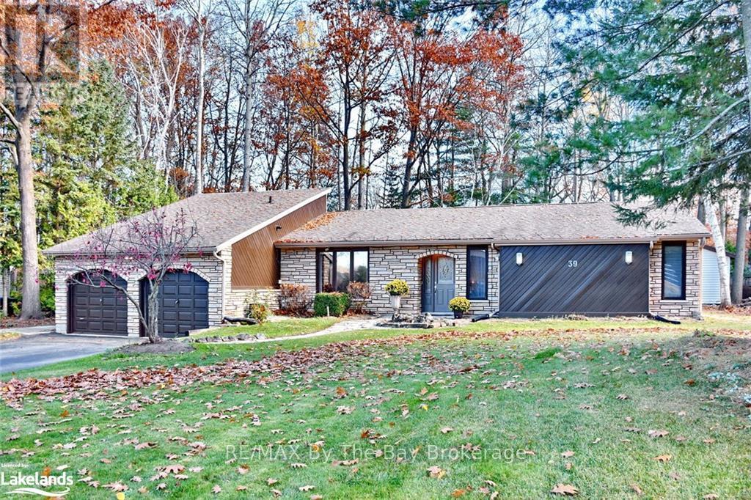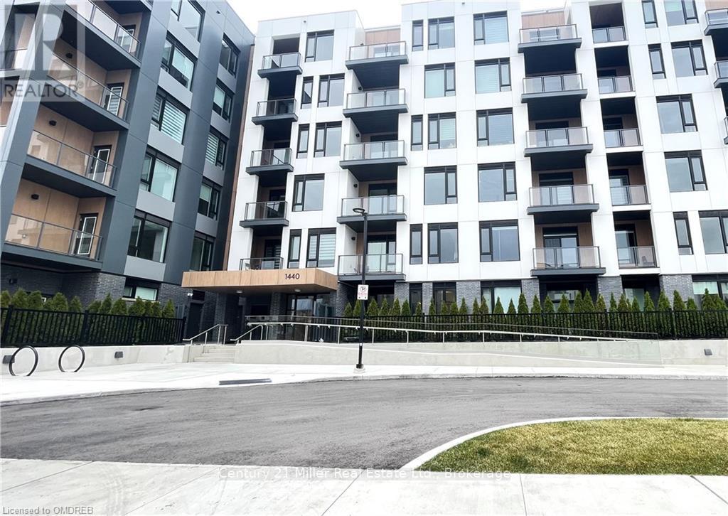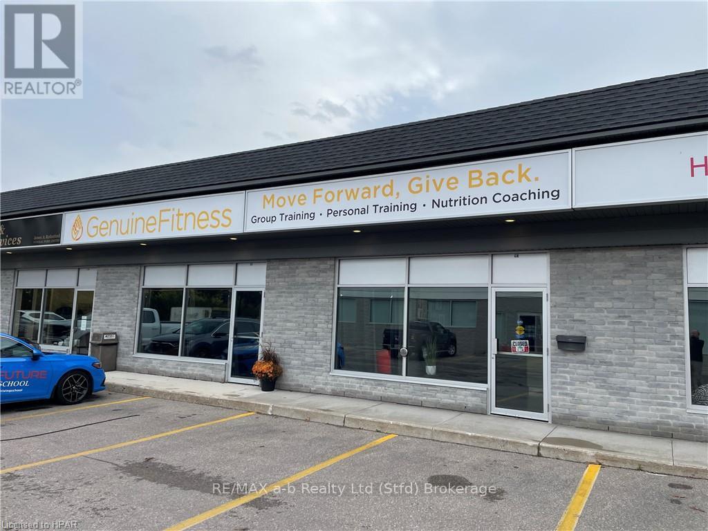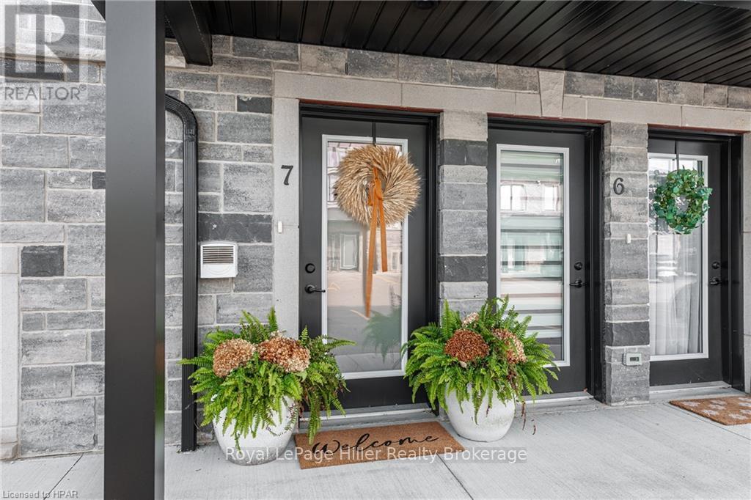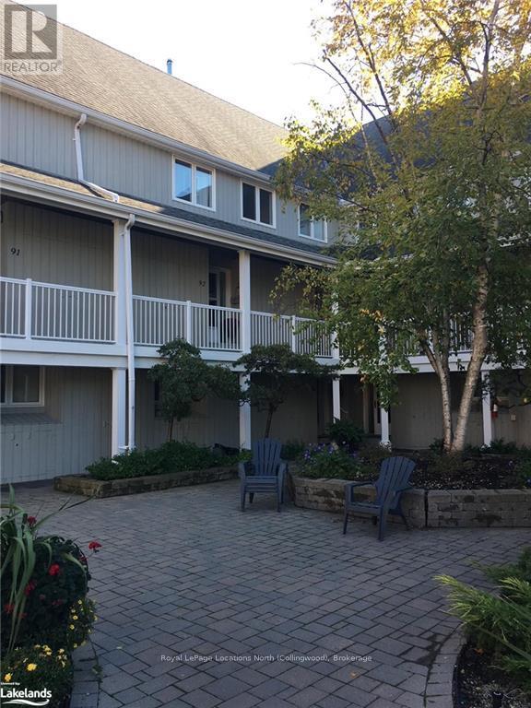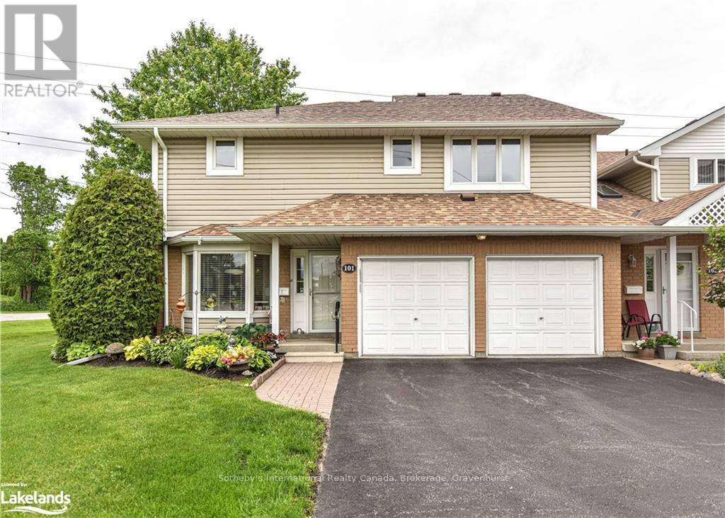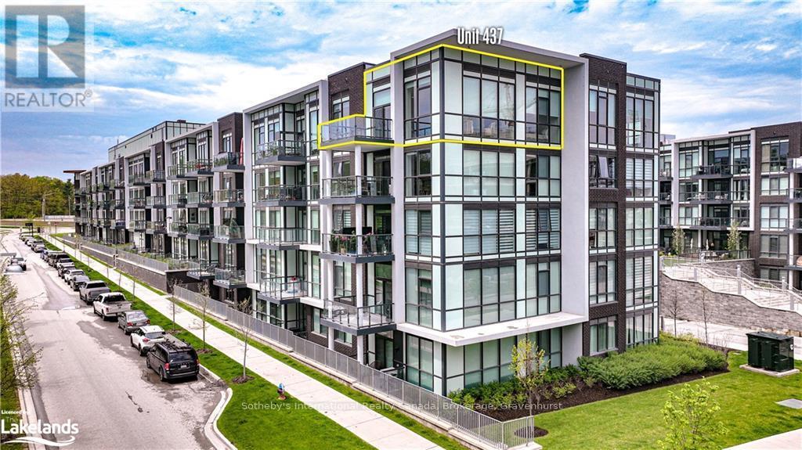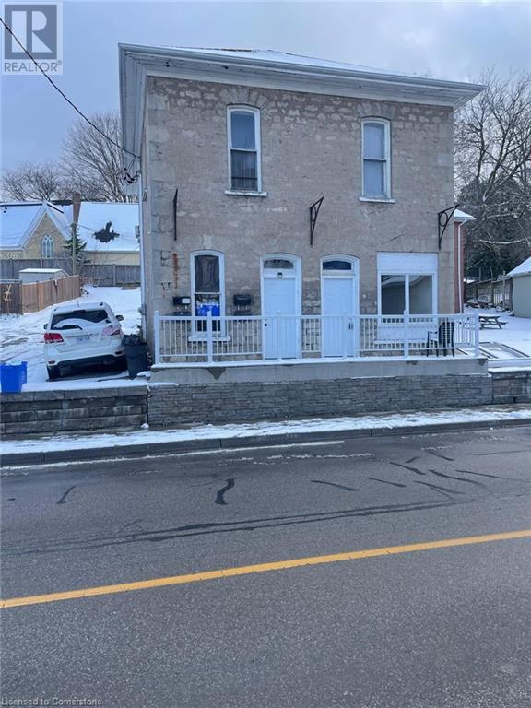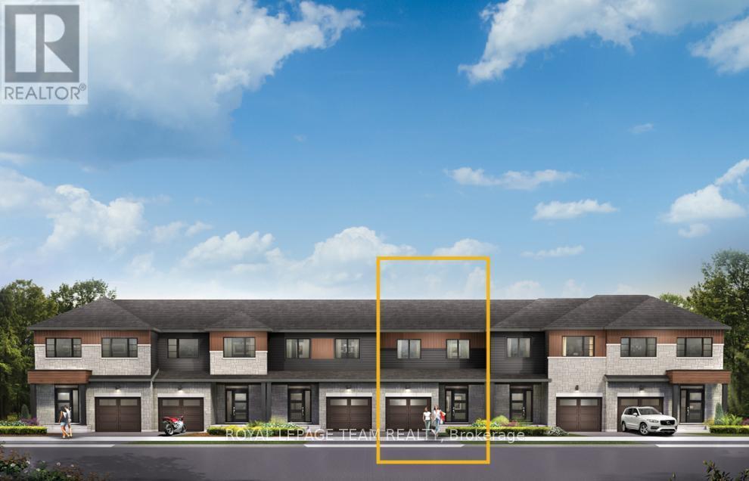9 Prospect Street
Parry Sound, Ontario
Welcome to this delightful, sunshine bright 2-bedroom home paired with a vacant 1-bedroom legal apartment each boasting its own private entrance and fenced yard ensuring privacy and tranquility. The main home features a spacious eat-in kitchen with pantry with a sliding glass door opening to a picturesque BBQ area and a separate dining room perfect for family gatherings. Enjoy the luxury of a generous covered front porch with entry to the main door and an additional sliding glass door from the second bedroom. The property is adorned with fabulous landscaping and includes a heated inground pool and garden house which connect with nature and a feel away from an urban setting. A quiet space for contemplation. Situated just a short stroll from the town beach, park and scenic trails. This in-town gem offers convenience and outdoor enjoyment with a fabulous location. Don't miss out on booking your appointment today. (id:58576)
Royal LePage Team Advantage Realty
39 Trillium Court
Wasaga Beach, Ontario
This inviting, airy 3 Bedroom Home offers a desirable open concept floor plan, vaulted ceilings throughout, with a convenient ground level front door entry. The beautiful 100ft X 150ft estate size lot in an established well treed neighborhood is just one of the many highlights of this home. Features include a Bright Living Room with lots of natural light, an updated white Kitchen, a Roomy Dining area, plus a Large Family Room boosting a soaring beamed vaulted ceiling that sides onto a comfy Sunroom with windows galore and a new sliding door that leads onto the side and rear deck. Fabulous floor plan with rooms designed for entertaining or retreating for a quiet night at home. Spacious Primary Bedroom with double closets and a 4 pc ensuite, plus 2 additional nice size Bedrooms and a 4 pc main bathroom. Storage and hobbies are covered with the 20 ft X 12 ft Workshop with hydro plus 2 additional sheds. Municipal water and sewer. If you're looking for a charming home with very few steps in a convenient location on an exceptional lot then this could be the home for you! Located in a great neighborhood with close access to a walking/bike trail, short walk or a drive to Beach 6, shopping is close by and only a 15 minute drive to Collingwood. (id:58576)
RE/MAX By The Bay Brokerage
513 - 1440 Clarriage Court
Milton, Ontario
Welcome to contemporary living at 1440 Clarriage Court in the heart of Milton! This bright modern 2-bedroom, 2-bathroom condo features an open-concept layout designed for maximum style and comfort. Enjoy spacious balcony with scenic view, ideal for morning coffee or evening relaxation. Visitor parking is also available, making it convenient for guests. This condo combines stylish modern living with exceptional convenience! Nestled in a prestigious neighbourhood, this exquisite property offers the perfect blend of modern amenities and timeless charm, setting a new standard for upscale urban living. Spacious Open Concept layout is bathed in natural light and with 9' Ceiling and contemporary design features. A Gourmet kitchen is a chef's dream come true. Equipped with stainless steel appliances, custom cabinetry, and counter-tops are a culinary haven is as functional as it is beautiful. Your new condo is a commuter's dream. This unit includes one underground parking spot and a full-size storage locker. Ultra high-speed Fibe internet as well as Smart Home Hub with smart controls and key-less entry, In-suite Laundry, close proximity to scenic walking and hiking trails. The amenities in this state-of-the-art building are incredible. They include a state-of-the-art fitness centre, upscale party & meeting room, outdoor sitting and more. Fantastic location, with shopping, restaurants, Top Ranked Schools, several parks and quick access to major highways and GO Station. Come see this beautiful unit in Milton for yourself—it’s truly a fantastic location and place to call home! (id:58576)
Century 21 Miller Real Estate Ltd.
4 Whiskey Jack Way
Kenora, Ontario
Welcome to 4 Whisky Jack Way, modern elegance meets serene lakefront living! This custom-built Four year old four-bedroom home offers an expansive upper level of 1454 sq. ft., featuring an open-concept design that invites natural light and showcases an oversized deck with stunning views of Poplar Bay. Inside, enjoy premium finishes such as quartz countertops, built-in appliances, and a wine fridge. The master suite boasts a walk-in closet and a luxurious ensuite, while two additional bedrooms and a four-piece bathroom provide ample space for family and Guests. The lower walkout level sits on a 1400 soft footprint that includes a 1,000 sq. ft. rec room and wet bar ideal for entertaining or a spot for you family to escape. The spacious fourth bedroom and full bathroom add to the finishing touches of this bonus amazing space. Surrounded by towering pines, the property also features a 28x30 garage with roughed-in in-floor heating and and the original 130 SQ FT log guest cottage commemoration the original building of this legacy property. The stairs down to the lake offer a platform and floater easily accommodating up to three boats with deep clear water ideal for swimming and enjoying water sports. Conveniently located just 15 minutes by boat from downtown Kenora, or by ice road in the winter months accessing Nor-Pen road from Holmstrom's marsh. (id:58576)
Century 21 Northern Choice Realty Ltd.
4 Whiskey Jack Way
Kenora, Ontario
Welcome to 4 Whisky Jack Way, modern elegance meets serene lakefront living! This custom-built Four year old four-bedroom home offers an expansive upper level of 1454 sq. ft., featuring an open-concept design that invites natural light and showcases an oversized deck with stunning views of Poplar Bay. Inside, enjoy premium finishes such as quartz countertops, built-in appliances, and a wine fridge. The master suite boasts a walk-in closet and a luxurious ensuite, while two additional bedrooms and a four-piece bathroom provide ample space for family and Guests. The lower walkout level sits on a 1400 soft footprint that includes a 1,000 sq. ft. rec room and wet bar ideal for entertaining or a spot for you family to escape. The spacious fourth bedroom and full bathroom add to the finishing touches of this bonus amazing space. Surrounded by towering pines, the property also features a 28x30 garage with roughed-in in-floor heating and and the original 130 SQ FT log guest cottage commemoration the original building of this legacy property. The stairs down to the lake offer a platform and floater easily accommodating up to three boats with deep clear water ideal for swimming and enjoying water sports. Conveniently located just 15 minutes by boat from downtown Kenora, or by ice road in the winter months accessing Nor-Pen road from Holmstrom's marsh. (id:58576)
Century 21 Northern Choice Realty Ltd.
7 Foxden Place
Ottawa, Ontario
Welcome to this spacious and inviting 3-bedroom, 3-bathroom home for rent! Situated on a quiet road in a safe and family-friendly neighbourhood, this property is perfect for families, offering plenty of room for kids to play safely. Inside, you'll find laminate flooring throughout, providing a modern and easy-to-maintain living space, while the primary bedroom features a large walk-in closet for all your storage needs. Conveniently located near public transportation and shopping centers, this home makes errands and commutes a breeze. Families will appreciate the nearby schools offering French and English programs from kindergarten to grade 12. Don't miss out on this fantastic rental opportunity in a prime location. contact us today to schedule a viewing! (id:58576)
Exp Realty
739 Fairline Row
Ottawa, Ontario
Take your home to new heights in the Eagleridge Executive Townhome. A sunken foyer leads to the connected dining room and living room, where families come together. The kitchen is loaded with cabinets and a pantry. The open-concept main floor is naturally-lit and welcoming. The second floor features 3 bedrooms, 2 bathrooms and the laundry room, while the primary bedroom includes a 3-piece ensuite and a spacious walk-in closet. The finished basement rec room is the perfect place for movie night and for the kids to hang out with friends. Connect to modern, local living in Abbott's Run, a Minto community in Kanata-Stittsville. Plus, live alongside a future LRT stop as well as parks, schools, and major amenities on Hazeldean Road. April 10th 2025 occupancy! **** EXTRAS **** Minto Eagleridge B model. Flooring: Hardwood, Carpet & Tile. (id:58576)
Royal LePage Team Realty
415 - 10 James Street
Ottawa, Ontario
Welcome to James House, a NEW sophisticated state-of-the-art 9-storey boutique condominium in the heart of Centretown, nestled between the Glebe and downtown Ottawa. Experience the excitement & convenience of downtown living with grocery, restaurants, cafes, museums & other cultural events steps from your front door. Imagine no more wasted time in traffic and being able to walk to anything you desire. This modern luxury condo sets a new standard for urban living in Ottawa boasting a number of premium amenities to help you relax and recharge. The spacious suites feature bright warm design contrasted with modern exposed concrete walls. Amenities include a shared lounge with plush seating in which to work, socialize or just read and put your feet up by the fire. Escape to the zen garden after a work out in the fully-equipped fitness and wellness yoga studio. Invite friends and family to lounge by the heated rooftop saltwater pool and enjoy views of downtown Ottawa. This spectacular loft inspired 1-bed PLUS Den, 1 bath with floor-to-ceiling windows, oversized balcony w/western views is ready for you. The open-concept kitchen features high-end finishes including an island with storage & breakfast bar seating for four, built-in appliances, and quartz CT. The bedroom has a deep closet with in-suite laundry & the spacious bath offers floating quartz topped vanity, mirrored wall cabinets, oversized tile, sophisticated black fixtures & faucets.The facility also includes: Front lobby concierge service w/ Valet1 app that allows facial recognition keyless entry, unlocking doors using mobile app, video intercom, and many other features. State-of-the-art security system. Dog wash station directly accessible from the back laneway through a secure and separate entry door. Product Library for the items you may occasionally need to borrow but not want to store yourself (such as a ladder, mixer, tool kit, and steamer). Visitor parking. What are you waiting for, schedule a visit today! **** EXTRAS **** Furnished unit is available at additional cost. (id:58576)
Royal LePage Team Realty
36 Limnos Lane
Ottawa, Ontario
Discover your dream home in this stunning three-storey rear-lane townhouse that perfectly blends style, modern design, comfort, functionality and an unbeatable location. This 2022 built, approx 1900 sqft townhouse features four spacious bedrooms, 2 of which are ensuites, and 3.5 elegantly designed bathrooms, this home is ideal for families or professionals. The living area flows seamlessly into a fully upgraded gourmet kitchen, complete with stainless steel appliances, quartz countertops, a large island, and stylish cabinetry. Two private balconies provide additional outdoor living spaces, perfect for relaxing or entertaining guests on BBQ nights. A double-car garage offers ample parking and storage. Situated in a prime location, this property is minutes away from highway 417, Tanger Outlet, Costco, and major IT companies. Packed with thoughtful upgrades, this move-in-ready home combines luxury and practicality. Schedule a viewing today and make this exceptional townhouse yours!, Flooring: Laminate, Flooring: Carpet Wall To Wall (id:58576)
Right At Home Realty
106 Dearborn Avenue
London, Ontario
First time offered for sale since 1987! Have a look at this family sized home in desirable Byron! 3 +1 beds, 2 baths attached garage. Finished family room, in the lower level features fireplace. Quiet street, great neighbourhood conveniently located close to the Ski Resort and all amenities! (id:58576)
Royal LePage Results Realty
1102 - 344 Front Street
Belleville, Ontario
Welcome to 344 Front Street, Unit #1102, located in the coveted McNabb Towers in the heart of downtown Belleville. This beautifully maintained condo offers a blend of comfort, convenience, and community in one of the citys most desirable locations. Step into the carpet-free, open-concept layout featuring a spacious kitchen with oak cabinetry and a convenient pass-through to the dining area. The expansive living room is bathed in natural light from west-facing bay windows, showcasing picturesque views of the Moira River. The unit offers two spacious bedrooms, including the primary bedroom with a walk-in closet and private ensuite, as well as a second three-piece bathroom. Appliances are included, and laundry facilities are conveniently located on every level. This secure, non-smoking building is expertly managed, with onsite superintendents and monitored entry for peace of mind. McNabb Towers caters to professionals and an older demographic, fostering a strong sense of community with inviting common areas and a beautifully landscaped private garden. Enjoy leisurely walks along the Riverfront Trail, just steps from your door, or soak in the tranquility of the Moira Rivers scenic beauty. The buildings prime location offers easy access to public transit, schools, and all the amenities downtown Belleville has to offer. The unit includes one parking spot and is move-in ready, perfect for those seeking a low-maintenance, lock-and-leave lifestyle (id:58576)
Century 21 Lanthorn Real Estate Ltd.
3138 Sideline 16 Road
Pickering, Ontario
Bright and Spacious 4-bedroom, 3-bathroom Town House , ideally located in the highly desirable Newer community In Pickering, Main Floor hardwood , Spacious Kitchen W/Quartz Countertop, Modern Open Concept Living & Dining Room , 9 Feet Celling, Fireplace, Oversized Master Bedroom with a Bonus 6-Piece Ensuite and a walk-in closet, Good -sized bedrooms, Close to Highway 401, 407, Go Train, shopping, Banks, Parks, Etc... **** EXTRAS **** S/S Fridge, Stove, B/I Dishwasher, Washer & Dryer, Window Coverings, All Elfs (id:58576)
Homelife Galaxy Balu's Realty Ltd.
5127 Milburough Line
Burlington, Ontario
North Burlington property with over 20 acres and 412 feet of frontage in an area of secluded estate homes. Complete privacy yet only a short drive to town. Currently used as horse farm. This property includes a spacious 3 bedroom house, a second modular home with separate heat and septic, and several outbuildings, including a barn, stable, and detached garage. Several paddocks and a half-mile training track make this acreage perfect for equestrians or the hobby farmer. Take advantage of the multiple revenue streams or build your dream home or private family compound! The east side of the property is forested with nature trails to explore, all adjacent to protected conservation area. (id:58576)
RE/MAX Escarpment Realty Inc.
17 Ross Street
Barrie, Ontario
This property could be used for retail or office. It is centrally located downtown with short distances to arterial roads in all directions. There is a bathroom on the main level and the upper level. There is a full basement that is not finished allowing for storage. The property is close to the waterfront, restaurants, banks and other professional businesses. The Listing Broker is a shareholder in the ownership corporation. (id:58576)
Sutton Group Incentive Realty Inc. Brokerage
C8/9 - 804 Ontario Street
Stratford, Ontario
1940 sq ft of prime retail space located on one of Stratford's busiest thoroughfares. Located beside a successful A&W Franchise and within walking distance of Wal-Mart, Zehrs and Stratford's #1 Cannabis Outlet, this location cannot be beat! Currently operated as a Personal Training facility, this space will be leased with vacant possession for the new entrepreneur to start their own business. Nearly new HVAC and mechanicals. Ample parking. This plaza has zero vacancy and is maintained by the Property Manager with pride. Call to arrange a tour. Please do not go directly to business. $18.00 Net Lease rate + Common Elements + Taxes. (id:58576)
RE/MAX A-B Realty Ltd
7 - 3192 Vivian Line 37 Line
Stratford, Ontario
Welcome to 3192 Vivian Line in beautiful Stratford! This gorgeous easy living 2 storey, 2 bed, 2 bath condo loft has it all! This beautiful open concept space boasts all the natural sunlight you could ever want! There are plenty of upgrades: 18 ft ceilings, quartz counter tops, flooring, upgraded trim, black stainless steel appliances and upgraded lighting just to mention a few. You will love the spacious primary bedroom with a full ensuite bath. Laundry is on the main floor with top of the line LG full size stackable washer and dryer. Enjoy your morning coffee on your very own cozy covered outdoor space! There are two parking spaces right outside your door! This home has been well loved and well cared for. Don't miss out on this opportunity! (id:58576)
Royal LePage Hiller Realty
92 - 18 Ramblings Way
Collingwood, Ontario
Seasonal Ski Rental Available! Dates are flexible from December to March. This beautiful 3 Bedroom 2.5 Bath Condo in the popular Rupert's Landing Resort has everything that you will need to make this a memorable winter vacation spot for all of your family and friends. Enjoy those wintery nights in front of the gas fireplace and entertain around the open concept living/dining and kitchen are perfect for preparing those gourmet meals for everyone. wake up and enjoy your favorite hot beverage on your personal balcony off the Primary Bedroom. Enjoy the indoor facilities at the recreation complex with indoor pool, squash/basketball courts. party lounge and workout room. Only a 10 minute drive gets you to the fabulous ski areas and the nightlife at Blue Mountain Village. With a 5 minute drive you are in the heart of the Historical Downtown of Collingwood with a fantastic selection of unique restaurants, boutiques, theatres and more! Make this winter one that you will always remember! Don't miss out, book a showing today! (id:58576)
Royal LePage Locations North
101 - 10 Museum Drive
Orillia, Ontario
Beautifully upgraded end unit in Leacock Village Orillia. One of only two units in the development with a double car garage! This location also allows for a large greenspace and no condos behind providing privacy on your patio. The Additional windows of this end unit make the main level bright. there is a walkout from the eat in kitchen to the side as well as a walkout to a patio out back from the Living room with soaring ceilings and large crown mouldings adding to the feeling of spaciousness. The main floor also has a 2pc bath and a laundry with garage entry. Upstairs are two spacious Primary bedroom suites both with ensuite baths and walk in closets with a hall nook area suitable for a desk. the main level and upper floor are all carpet free with extensive hardwood upgrades (with exception of the stairs) A great place to retire to with various opportunities to network at the club house and situated on the cross city trail system, as well as a short walk to great dining on the lake. Condo fees include snow removal to your door, lawn maintenance, phone, Television and high speed internet. a must see unit. (id:58576)
Sotheby's International Realty Canada
437 - 415 Sea Ray Avenue
Innisfil, Ontario
Corner Penthouse suite in new ""High Point"" at Friday Harbour. One of the largest 2 Bedroom layouts with 1,010 sqft, 10' ceilings and situated with forest views across from the on-site walking trails. spacious 120 sqft deck off the open concept living/dining/kitchen. The Primary has a small walk in closet with custom closet organizer and a second lockable owners closet, as well as a beautiful ensuite bath with upgraded fixtures. The second bedroom is large and bright and near the second full bath. the open concept kitchen comes with new stainless appliances and an island that can accommodate a few barstools for casual dining. Lots of upgrades. Enjoy the outdoor in ground pool at the condo or head to the resorts beach club or other facilities on site to enjoy your down time. weekly entertainment at the waterfront pavilion brings everyone out at night, or just enjoy a quiet dinner at one of the great restaurants. (id:58576)
Sotheby's International Realty Canada
88 Queens Street W Unit# 1
Cambridge, Ontario
Newly Renovated 2 bedroom & living room unit available for lease. It has Vinyl Laminate flooring. Nice Kitchen & Dining area. It is located in Hespeler downtown, In the heart of Hespler Village and easy access to Hespeler Rd and Highway 401. Londary is walking distance away, School, library, parks and all amenities close by. One parking space. Interested candidates would have to provide Equifax Credit Report, employment letter and references required with rental application. (id:58576)
Homelife Miracle Realty Ltd.
705 - 118 West Street
Port Colborne, Ontario
Perched at the mouth of the Welland Canal at Lake Erie, this condo promises not just a home, but a lifestyle brimming with ease and adventure. With its prime location, this impeccably designed building offers more than just a place to live, its a gateway to unforgettable experiences. Inside unit 705, the 'Voyage' floor plan unfolds across 1,114 sq ft of open-concept space, featuring a kitchen and living room adorned with 9 ceilings and an inviting electric fireplace. Step out onto the expansive corner balcony and drink in the breathtaking views of Port Colborne, with vistas stretching along West Street & the iconic Clarence Street bridge. Two bedrooms, 2 bathrooms (including an ensuite), a walk-in closet, in-suite laundry, ensures comfort and convenience at every turn. Every detail has been carefully considered, from the professional interior design to the thoughtfully selected features & upgrades. Revel in the elegance of quartz kitchen counters, floor-to-ceiling cabinets, a sleek subway tile backsplash, under-cabinet lighting, stainless steel appliances, vinyl plank flooring, motorized roller shades, pot lights, & porcelain tiles. Included with the unit are a storage locker and an exclusive parking space. Outside your doorstep, discover the vibrant charm of Port Colborne's historic West Street cafes, boutique shops, and scenic canal-side promenade. For outdoor enthusiasts, Sugarloaf Marina, HH Knoll Park, sandy beaches, and golf courses are just moments away. Conveniently located, this haven is only a short drive from Niagara Falls, St. Catharines, and the Peace Bridge at Buffalo, with Oakville and the GTA within easy reach in just over an hour **** EXTRAS **** Taxes not yet assessed. (id:58576)
RE/MAX Niagara Realty Ltd
10 Fossa Terrace
Ottawa, Ontario
Flooring: Tile, Flooring: Hardwood, Flooring: Carpet W/W & Mixed, Beautiful, open-concept, double-car garage, 4-bedroom detached home in Barrhaven-Half Moon Bay. The main floor features 9' high ceilings, a ceramic foyer, and gleaming maple hardwood flooring throughout the living, dining, & kitchen. The bright living room has a gas fireplace, a modern kitchen with Quartz countertops, and a breakfast bar. The 2nd floor features a Primary bedroom with a full ensuite bath and a walk-in closet, and three other bedrooms, a full bathroom & a convenient laundry room, all w/Quartz countertops with double sink. Close to Schools, parks, Walmart, public transit, Banks, Highways, groceries, and shopping. It's a Minto Talbot Corner - 4 Model B. (id:58576)
Right At Home Realty
733 Fairline Row
Ottawa, Ontario
Theres more room for family in the Lawrence Executive Townhome. Discover a bright, open-concept main floor, where you're all connected from the spacious kitchen to the adjoined dining and living space. The second floor features 4 bedrooms, 2 bathrooms and the laundry room. The primary bedroom includes 3pc ensuite bath and a spacious walk-in closet. The rec room in the finished basement provides even more space. Connect to modern, local living in Abbott's Run, a Minto community in Kanata-Stittsville. Plus, live alongside a future LRT stop as well as parks, schools, and major amenities on Hazeldean Road. April 10th 2025 occupancy! **** EXTRAS **** Minto Lawrence B model. Flooring: Hardwood, Carpet & Tile. (id:58576)
Royal LePage Team Realty
737 Fairline Row
Ottawa, Ontario
Unwind in the Ashbury Executive Townhome. The open-concept main floor is perfect for family gatherings, from the bright kitchen to the open-concept dining area to the naturally-lit living room. The second floor features 3 bedrooms, 2 bathrooms and the laundry room. The primary bedroom includes a 3-piece ensuite, a spacious walk-in closet and additional storage. Finished basement rec room plus 3pc bathroom. Connect to modern, local living in Abbott's Run, a Minto community in Kanata-Stittsville. Plus, live alongside a future LRT stop as well as parks, schools, and major amenities on Hazeldean Road. April 10th 2025 occupancy! **** EXTRAS **** Minto Ashbury B model. Flooring: Hardwood, Carpet & Tile. (id:58576)
Royal LePage Team Realty

