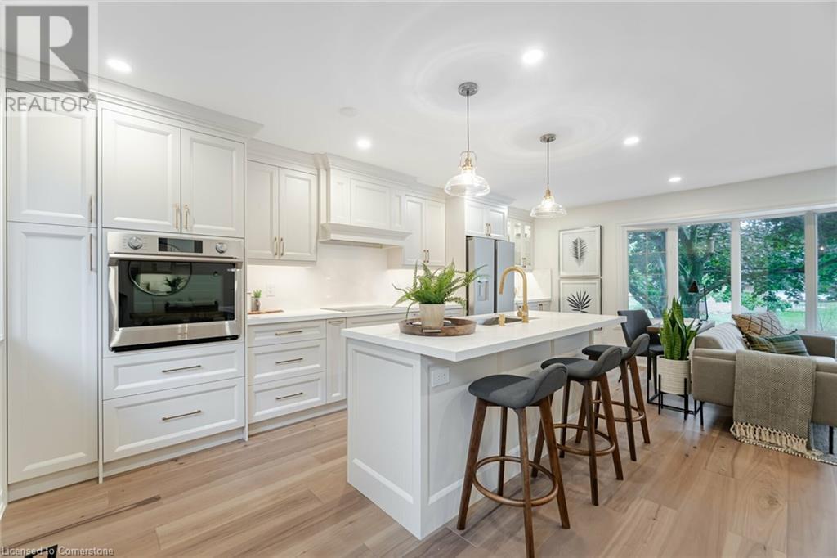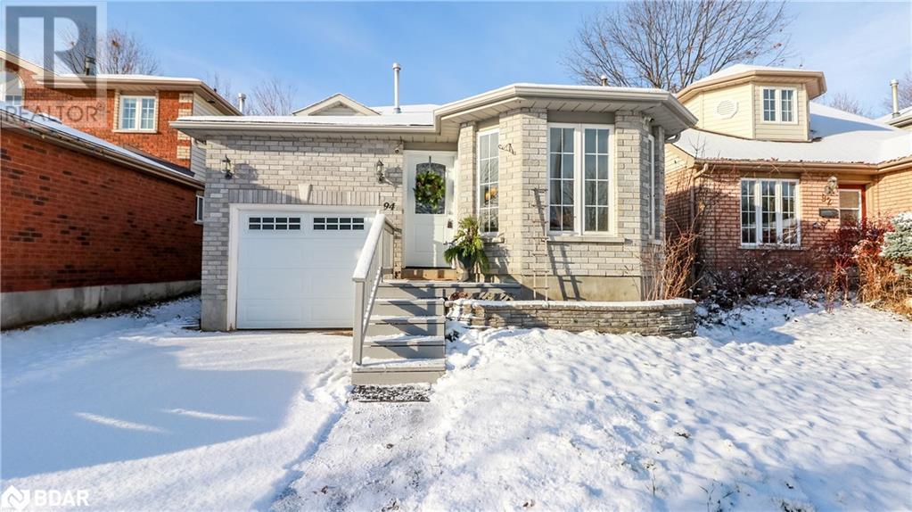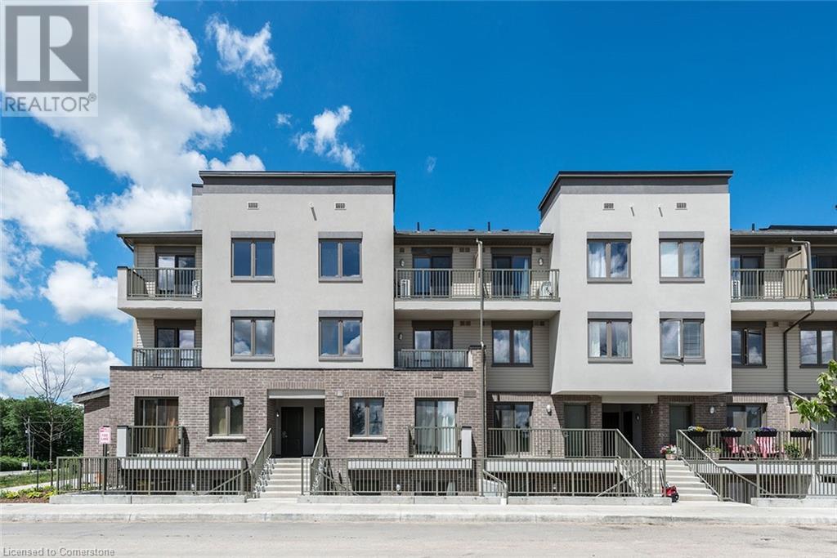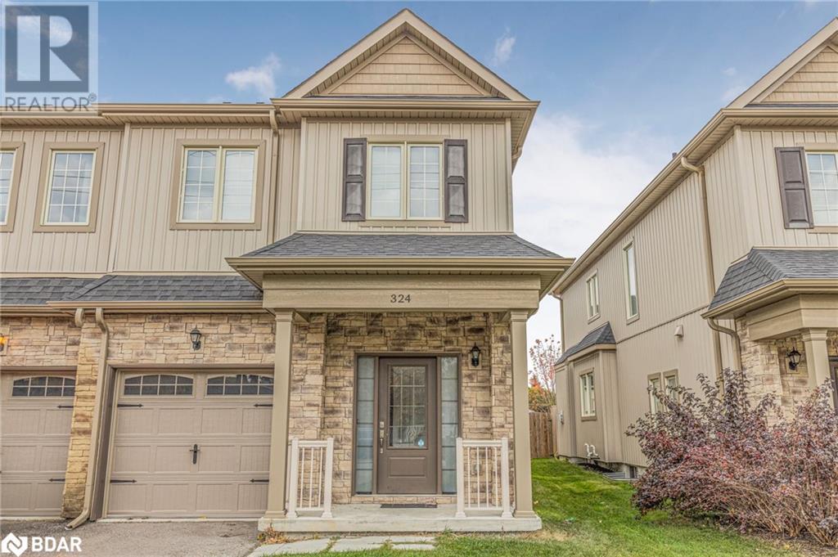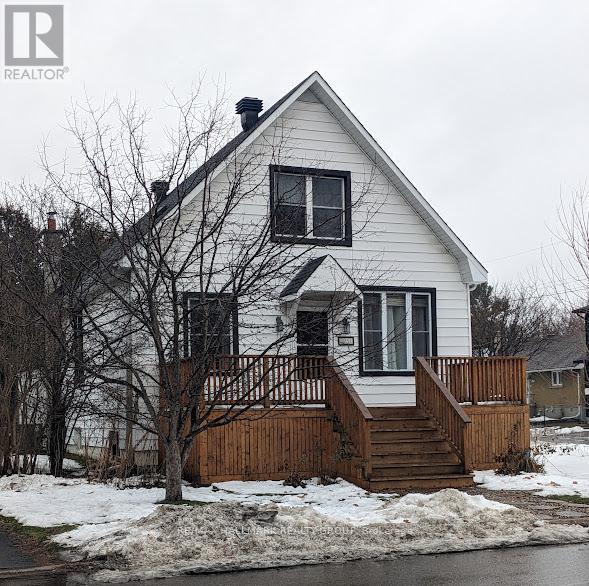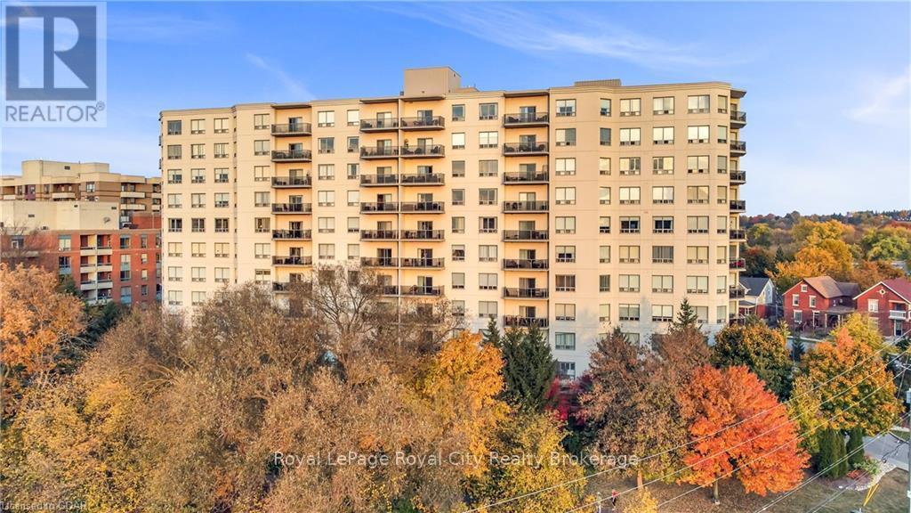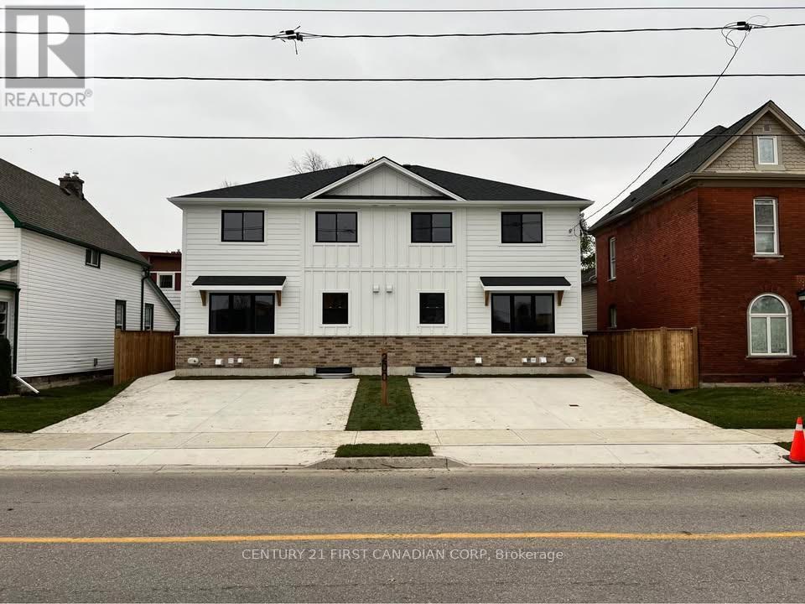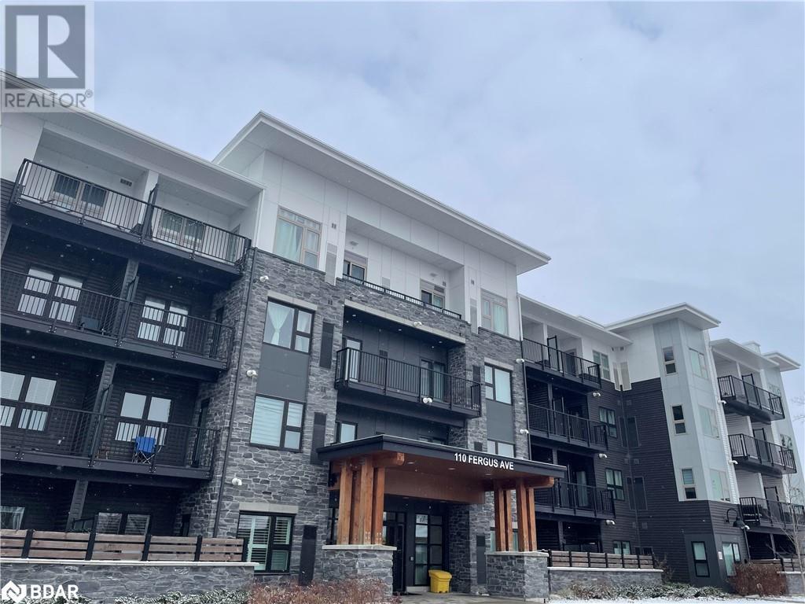1007 - 203 Catherine Street
Ottawa, Ontario
Welcome to this 561 sq/ft 1-bed, 1-bath condo in the stylish SoBa building, perfectly situated in the vibrant pulse of Centretown Featuring stunning, unobstructed westward views of the city. Just minutes away from the picturesque Rideau Canal, convenient grocery stores, charming cafes, lively restaurants, and unique boutiques that make this area so desirable. Inside, the condo’s open design invites a bright, airy ambiance, enhanced by floor-to-ceiling windows and sleek hardwood flooring. The kitchen boasts modern stone countertops, elegant European-style cabinetry, and a chic glass tile backsplash. High-end stainless steel appliances, including a gas stove and built-in oven. The balcony’s 190 sq/ft features built-in gas hookup is a rare city luxury. The bathroom offers a spa-like experience. Amenities include party room, spa pool, and concierge service—all designed to make city living as comfortable as it is stylish. Locker included. Schedule A+B to be included with all offers., Deposit: 4200, Flooring: Hardwood (id:58576)
RE/MAX Hallmark Realty Group
C34 - 350 Fisher Mills Road
Cambridge, Ontario
Located at 350 Fisher Mills Road, Unit #C34, Cambridge, in the vibrant and highly sought-after Hespeler community, this exquisite 3-bedroom, 2.5-bath townhouse is a true masterpiece of modern living. Boasting an elegant open-concept design drenched in natural light, this home is perfect for both relaxed living and stylish entertaining. The chef-inspired kitchen is equipped with top-tier appliances, including a refrigerator, stove, microwave, and dishwasher, while a washer and dryer add ultimate convenience. A dedicated surface parking space ensures hassle-free living. Ideally positioned just two minutes from Hwy 401, this property offers unbeatable connectivity only 5 minutes to the Toyota Manufacturing Plant and downtown Cambridge, with Kitchener, Guelph, and Waterloo all within a short drive. Surrounded by picturesque parks, excellent schools, and a host of amenities, this home is a harmonious blend of luxury, functionality, and unparalleled location. Dont miss this extraordinary opportunity to elevate your lifestyle! **** EXTRAS **** Bring Offer Anytime with 24hr irrevocable. Include Schedule B1 with all offers. (id:58576)
Exp Realty
3150 Bentworth Drive
Burlington, Ontario
elcome to 3150 Bentworth Dr. Situated in one of the premier streets in the Palmer R Community, close to all amenities and with almost 2500 sq. ft. of luxurious and smartly crafted living space. This is truly the unicorn of homes. The newly renovated open concept main floor provides a warm, sun-filled experience in its living and dining areas thanks to its large bay window and brand new sliding patio doors. The custom kitchen with quartz counters/backsplash, new appliances and engineered hardwood floors, offers incredible functionality and is sure to be a family gathering spot. The main floor features a spacious primary bedroom with an ensuite and walk-in closet along with 2 other well-sized bedrooms, a 2nd full bath and a laundry closet. The lower level features a grand 4th bedroom with a 3-piece bath, a 2nd laundry/storage area and an open concept living and dining area with a 2nd full kitchen. With a separate entrance at grade walkout, the lower level can be a completely separate self contained in-law suite, making this home perfect for big and/or multi-generational families. The backyard is an entertainers dream, with new landscaping and a raised deck among the mature trees providing great privacy. An 8x12 custom built shed in the backyard and an attached garage with a massive loft above provides ample storage for your needs. Both the home and the shed are well protected with a metal roof. All You Need to Do is Unpack! Welcome to 3150 Bentworth Drive. Welcome home. (id:58576)
RE/MAX Escarpment Realty Inc.
94 Churchland Drive
Barrie, Ontario
Don’t miss this outstanding opportunity to live in a community where everything is at your fingertips! . Situated close to schools, community center, and the Food Basics plaza, this location is truly unbeatable for families. Home backs onto open space so no rear neighbours. This 3 bedrooms, 2 baths 1562 SQ FT backsplit is much loved for its open concept. Step into the chef’s kitchen, designed to impress with its oversized island (30” x 89”), double stainless steel sink, quartz countertops, tons of storage and modern motion-sensor tap. Perfect for entertaining, the kitchen opens seamlessly to the living and dining areas complete with gas fireplace. The home boasts new plush carpeting in 3 bedroom with carpet free higher end insulated laminate flooring on main floor. Freshly painted walls creates a bright and inviting atmosphere throughout. The family room features a walk-out to the meticulously designed backyard, showcasing thousands spent on armor stone tiered yard, interlock patio, ideal for hot tub, lounging & entertaining area. Shingles 2020, garage with storage loft & garage door opener, Stainless steel appliances, Hot tub is older and being included as is, is wired into panel, lots of parking. Please enjoy the video for more details (id:58576)
RE/MAX Hallmark Chay Realty Brokerage
1345 Marlborough Boulevard
Windsor, Ontario
*Welcome to 1345 Marlborough Blvd* This charming bungalow is perfectly located just minutes from grocery stores, the University of Windsor, parks, and more. Featuring 3 spacious bedrooms, a bright and living/dining area, and a large kitchen. The modern basement offers a versatile Rec/family room, plus a shared laundry space. Ideal for investors or those looking to move right in. Don't miss out on this gem! **** EXTRAS **** Microwave, Refrigerator, Stove, Washer & Dryer, Hot Water Tank (id:58576)
Circle Real Estate
307 - 8475 Wyandotte Street E
Windsor, Ontario
Welcome to Rivertown Terrace completed in 2016 by Valente Developments, located in the highly sought-after East Windsor/Riverside area! This sun-filled condo offers the perfect blend of comfort, luxury, & convenience. Featuring a functional & spacious open-concept living space that maximizes light and flow with clear views from the large private balcony. The gourmet kitchen includes recessed shaker-style cabinets, stainless steel appliances and a breakfast peninsula ideal for entertaining or casual meals. The primary bedroom has a large closet & access to a spacious 4-piece bathroom. Additional features include a large utility room that includes ample storage for household essentials all with-in easy access from the main living area & a stackable laundry set. This unit offers a RARE 2 car parking for those who require the use of multiple vehicles! This property is wheelchair accessible with wide doorways and lower light switches, making it ideal for senior buyers. Truly a must see! **** EXTRAS **** *** RARE 2 car parking & wheelchair accessible *** (id:58576)
Forest Hill Real Estate Inc.
1364 Hydrangea Gardens
Oakville, Ontario
Luxurious home in the highly desirable ""Joshua Creek North"" community. This stunning 2,669 sq. ft.4-bedroom property offers an ideal floor plan, including a spacious master suite with a large walk-in closet. Enjoy 10 ft. ceilings on main level, and 9ft upstairs and basement (perfect for your movie theatre or golf simulator!) The premium features in the Sloan Elevation C model include a study, mudroom, and a welcoming foyer. Convenient second-floor laundry, a natural gas fireplace in the family room, hardwood floors throughout the main level, and elegant solid oak staircases make this family home elegant and ideal. (id:58576)
Royal LePage Realty Plus
8 Bobolink Drive
Wasaga Beach, Ontario
Stunning Detached Home That Is Located Near The Beach. The Layout Of The House Is Designed To Be Both Spacious & Practical, With A Bright And Open Concept Fl Plan That Is Perfect For Modern Living. The Main Level Of The Home Features A Generous Living And Dining Area That Is Perfect For Entertaining, As Well As A Cozy Family Room That Is Located Between The Levels. Modern Kitchen, Which Is Equipped With Stainless Steel Appliances And A Convenient Breakfast Bar. The Main Level Of The Home Is Finished With Beautiful Laminated Flooringthe Bedrooms In The Home Are Bright And Spacious, With Large Windows That Let In Plenty Of Natural Light. The Primary Bdrm Has Walk-In Closet & 4-Piece Ensuite Bathroom.Overall, This Home Is A Wonderful Combination Of Style And Practicality, With A Bright And Spacious Layout That Is Perfect For Modern Living. Whether You Are Entertaining Guests Or Simply Relaxing With Family, This Home Is Sure To Provide A Comfortable & Inviting Space For All Of Your Needs. (id:58576)
Right At Home Realty
32 Kirby Avenue
Collingwood, Ontario
Welcome To Home In Beautiful Collingwood Community.For Lease! Bask In The Four Season Playground That Is Collingwood! Take Advantage Of The Province's Premiere Skiing In The Winter & World Class Golfing & Boating In Summer.4 Bedrooms & 3 Bathrooms,Dining Room & A Family Room.The Heart Of Collingwood; Schools, Ski Hills, Walking/Bike Trails, Beaches,Parks, Restaurants,You Can Enjoy All The Best Of Four Season Living.One Of The Fastest Growing Family-Community. **** EXTRAS **** All Appliances Included. Tenant Responsible For All Utilities And Yard Maintenance. All Window Blinds. Looking For Aaa Tenants,1st & Last Month's Ren Required As Deposit, Credit Report ,Job Letter,2 References With Rental Application. (id:58576)
RE/MAX Paramount Realty
455 Maclarens Side Road
Ottawa, Ontario
Welcome to your home in peaceful Maclaren's Landing by the Ottawa River, with exclusive access to ""The Grove,"" a private beach & boat launch just steps away. This warm home with it's bright living space, cathedral ceilings, dining area & well-appointed kitchen & eating area is perfect for entertaining. Main floor also includes a laundry room, half-bath, & garage access. Upstairs features 3 bedrooms and a full bath with a separate shower & tub. The lower level offers a versatile recreation room, bonus room, & ample storage. Expansive deck overlooks the 0.358-acre property, ideal for outdoor activities, gardening, etc., as well as an above-ground pool to enjoy. Join in the year-round activities, swimming, fishing, boating, ice fishing, and more. Perfect for those seeking tranquility yet convenient 30 min. access into Kanata or take the Quyon ferry to QC. Don't miss your chance to own this gem where outdoor adventure & peaceful living go hand in hand. 48 Hours irrevocable on all offers. (id:58576)
Innovation Realty Ltd.
350 Fisher Mills Road Unit# C34
Cambridge, Ontario
Located at 350 Fisher Mills Road, Unit #C34, Cambridge, in the vibrant and highly sought-after Hespeler community, this exquisite 3-bedroom, 2.5-bath townhouse is a true masterpiece of modern living. Boasting an elegant open-concept design drenched in natural light, this home is perfect for both relaxed living and stylish entertaining. The chef-inspired kitchen is equipped with top-tier appliances, including a refrigerator, stove, microwave, and dishwasher, while a washer and dryer add ultimate convenience. A dedicated surface parking space ensures hassle-free living. Ideally positioned just two minutes from Hwy 401, this property offers unbeatable connectivity—only 5 minutes to the Toyota Manufacturing Plant and downtown Cambridge, with Kitchener, Guelph, and Waterloo all within a short drive. Surrounded by picturesque parks, excellent schools, and a host of amenities, this home is a harmonious blend of luxury, functionality, and unparalleled location. Don’t miss this extraordinary opportunity to elevate your lifestyle! (id:58576)
Exp Realty
205 Eden Oak Trail
Kitchener, Ontario
Welcome to your dream home at 205 Eden Oak Trail in Kitchener! As you step inside, the foyer welcomes you into the heart of this stunning residence. The open-concept living, kitchen, and dining areas are thoughtfully designed for both everyday living and entertaining. The chefs kitchen is a true centerpiece, featuring sleek stainless steel appliances, a stylish backsplash, and plenty of counter space for culinary creativity. The living room, with its rich hardwood floors and soaring ceilings, offers an inviting and elegant atmosphere for relaxation. The main floor is home to a luxurious primary suite, complete with a spa-like five-piece ensuite, providing the perfect retreat at the end of the day. Additionally, the main level includes not one, but two generously-sized bedrooms ideas for guests or family members ensuring everyone has their own private space. Upstairs, you'll discover a four-piece bathroom, another bedroom, and a versatile open loft space that can be used as a home office, reading nook, or play area. The lower level is a hidden gem offering a dining area, living room, bedroom, and bathroom, making it an ideal space for extended family or guests. Step outside to enjoy the serene ambiance of the beautifully landscaped, fully fenced backyard, complete with a gorgeous deck perfect for outdoor gatherings or peaceful relaxation. Don't miss the opportunity to make this extraordinary home your own! (id:58576)
Royal LePage Connect Realty
324 East Street Street
Orillia, Ontario
Welcome to Churchlea Mews, a charming townhome community nestled in the south ward of Orillia. This beautiful 2-storey end-unit townhouse offers a perfect blend of comfort and style, featuring three spacious bedrooms and three well-appointed bathrooms. The luxurious primary bedroom is a true retreat, complete with a 5-piece ensuite and a generous walk-in closet. The open-concept main floor is ideal for entertaining, with engineered hardwood flooring throughout, a cozy gas fireplace in the living room, and a striking upgraded wrought iron staircase. Convenience is key with a second-floor laundry room, making chores a breeze. The large, unfinished basement is a blank canvas, ready for you to create the perfect space for your needs—be it a home theatre, gym, or extra living area. The community is just minutes away from Orillia's stunning Tudhope Park, offering scenic walking trails and a beach for those who enjoy outdoor activities. This townhouse is a must-see for anyone seeking a move-in ready home in a desirable location. Don't miss your chance to make this property your own! (id:58576)
Pine Tree Real Estate Brokerage Inc.
1231 Shillington Avenue
Ottawa, Ontario
Discover this bright and sunny 3 bedroom, 3 bathroom home nestled in a well-established neighbourhood. The main floor features a large living area that invites relaxation and gatherings. Straight off the living room is an ideal space for dining or a cozy computer room offering a private workspace bathed in natural light. Enjoy the convenience of a bedroom and full bathroom on this level, making it perfect for multi-generational living. The large kitchen flows seamlessly and the handy eat in nook with built-in dining bench is ideal for cozy mornings. Venture upstairs to find two generously sized bedrooms and a wide hallway with bench that creates an inviting pre-bedtime reading space. An ample sized bathroom with large walk-in shower complete this level. The lower level flex zone with 6-foot ceiling includes a family room, den and full bathroom offering a versatile space adaptable to a wide range of functions. Don't miss your chance to make this charming property your new home! (id:58576)
RE/MAX Hallmark Realty Group
311 - 60 Wyndham Street S
Guelph, Ontario
Rarely do CORNER UNITS in this preferred building come up for sale especially ones with 2 UNDERGROUND PARKING SPACES! This home is all freshly repainted throughout, carpet free, boasts 9 foot ceilings and is in move in condition. Two bedrooms, two baths, in-suite laundry, open concept great room with fireplace, balcony & fabulous views of the city and the river. Amenities include gym, recreation room, guest accommodation, lovely well kept grounds and close to all that downtown has to offer, shops, restaurants, trails and parks. Don't miss this bright & spacious Condo! (id:58576)
Royal LePage Royal City Realty
333 Sheppard Avenue E Unit# 6w
Toronto, Ontario
Mere Posting. For more info on this property please click the Brochure button below. A newly built 173 Sq ft unit for rent in a wellness hub - this space is perfect for businesses with simple set-ups in the wellness, health, beauty and retail industries. You set your business hours, prices and take home all your profits. You also have the freedom to decorate your space the way you want! The monthly lease is $1,700 / month + HST. Utilities, Wi-Fi, laundry, common area cleaning services, maintenance of fixtures and guest parking are included. Extra: Private underground parking spot $150 + HST / Month. Immediate possession. Various units available with different sizes. (id:58576)
Enas Awad
01 Carl Ave
Thunder Bay, Ontario
New Listing. Surplus building lot for up to 5 units. Schedules A,B and C attached are to be included in offer to purchase. Street address to be designated as well as property tax subsequent to closing. (id:58576)
RE/MAX First Choice Realty Ltd.
A - 200 Centre Street
St. Thomas, Ontario
Looking for a modern, spacious place to call home? Our brand-new, 3-bedroom, 2-bath rental property in St. Thomas offers contemporary living with all the conveniences you need. Enjoy in-unit laundry, on-site parking, individually metered utilities and a prime location just a short walk to local restaurants, grocery stores and entertainment. With sleek finishes and a bright, open layout, this home is perfect for families or professionals seeking comfort and convenience. Don't miss the chance to live in one of St. Thomas' newest rental communities (id:58576)
Century 21 First Canadian Corp
D - 200 Centre Street
St. Thomas, Ontario
Looking for a modern, spacious place to call home? Our brand-new, 3-bedroom, 2-bath rental property in St. Thomas offers contemporary living with all the conveniences you need. Enjoy in-unit laundry, on-site parking, individually metered utilities and a prime location just a short walk to local restaurants, grocery stores and entertainment. With sleek finishes and a bright, open layout, this home is perfect for families or professionals seeking comfort and convenience. Don't miss the chance to live in one of St. Thomas' newest rental communities (id:58576)
Century 21 First Canadian Corp
1 - 80 Bridge Street W
Belleville, Ontario
This one-bedroom, one-bathroom unit is situated in a charming all-brick century home on Bridge St Win Belleville. Its location offers convenience for future tenants, being close to downtown, on abus route, near shopping areas, and just a short drive from Loyalist College and CFB Trenton.Situated on the main floor, This unit features a spacious living area, eat-in kitchen with ample cupboard and storage space, and a large bedroom with a 4-piece ensuite bathroom. Additionally, theres a convenient storage area located off the living room. The basement features a communal laundry area and a shared storage space accessible to all four units. Water, Heat and 1 parking space is included. The tenant will be responsible for Hydro. For just $50 a month, the unit can be fully furnished with a bed, sofa, dining table, and more. (id:58576)
Century 21 Lanthorn Real Estate Ltd.
110 Fergus Avenue Unit# 310
Kitchener, Ontario
This modern 1-bedroom, 1-bathroom condo in the Hush Collection Condominium community is the perfect mix of comfort and convenience. Built in 2021, the open-concept living and kitchen area offers plenty of space and natural light, with sleek laminate flooring throughout. The spacious bedroom features a large walk-in closet that connects directly to a 4-piece ensuite bathroom, offering both privacy and practicality. From the living room, step onto your own private balcony, that is the perfect spot to relax and unwind! Additionally, the building offers fantastic amenities, including a party room for social gatherings, bike storage for cycling enthusiasts, and outdoor seating with a BBQ station—ideal for enjoying warm summer days. Located right in the heart of Kitchener, this condo gives you easy access to major routes, Fairview Park Mall, downtown Kitchener, and public transit. With grocery stores, restaurants, parks, and schools all just a short walk away, you’ll love the convenience of having everything at your doorstep. Plus, enjoy the added luxury of an exclusive underground parking spot, making your daily routine even easier. Tenant is responsible for all utilities (Hydro, Water/sewage and Hot Water heater rental), heat is included in the rent. Complete Credit report, employment letter, paystubs, ID, first & last month's rent, rental appliances, references all required with offer to lease. (id:58576)
Keller Williams Legacies Realty
1640 Martindale Street Unit# Main
Windsor, Ontario
Clean, Two story home near by University of Windsor and Detroit River, Easy to access bus route and grocery!! Featuring cover front porch, 4 Bedroom and 1 Full Bath. Laminate floor, Spacious Living Space and Rear Parking Available. One year lease and Income Proof. Utilities are extra. (id:58576)
Keller Williams Lifestyles Realty
4959 Hillside Drive
Lincoln, Ontario
This Stunning Custom-Built 4 Bedroom 3 Bath Home Nestled Is Located In The Heart Of Wine Country. This Exquisite Residence Offers Unparalleled Luxury And Breathtaking Views, Making It The Perfect Retreat For Those Who Appreciate The Finer Things In Life.Step Into The Grand Foyer And Be Greeted By Soaring High Ceilings And A Magnificent Custom Circular Staircase, The Focal Point Of The Home The Spacious Living And Dining Rooms Feature Expansive Windows That Over Look The Vineyard Creating A Picturesque Backdrop For Your Everyday Life And Entertaining Needs.This Full-Brick Home Boasts Extensive Customization, Including Widened Spaces,Bump-Outs & A Walkout. The Heart Of The Home Is The Large, Open-Concept Family Room With A Floor-To-Ceiling Brick Fireplace That Adds Warmth And Character With A Vaulted Ceiling Complete With In-Wall Speakers. This Space Seamlessly Flows Into The Chef's Kitchen, A Culinary Enthusiast's Dream. Equipped With Top-Of-The-Line Appliances And Custom Cabinetry, This Kitchen Is Perfect For Hosting Family Gatherings And Dinner Parties .For Those Who Work From Home, The Main Floor Features A Well-Appointed Home Office, Providing A Quiet And Productive Space. The Office Ensures You Can Balance Work And Home Life Effortlessly. The Family Bedrooms Have Large Windows With Great Views & Spacious Closets. The Fully Finished Lower Level Includes High Ceilings, A Walkout To The Landscaped Yard, A Custom Insulated Wine Cellar, A Recreation Room, A Media Room , Space for a Gym, & A Rough-in For A Four-Piece Bathroom. Extensive Customization Throughout. This 4784 Square Foot Home Will Impress. **** EXTRAS **** Stunning Full Brick Home With Extensive Customization. Features Widened Spaces, Floor-To-Ceiling Fireplace, Walk-Out To Backyard, Temperature Controlled Wine Room And Epoxy Garage. (id:58576)
Sage Real Estate Limited
310 - 110 Fergus Avenue
Kitchener, Ontario
This modern 1-bedroom, 1-bathroom condo in the Hush Collection Condominium community is the perfect mix of comfort and convenience. Built in 2021, the open-concept living and kitchen area offers plenty of space and natural light, with sleek laminate flooring throughout. The spacious bedroom features a large walk-in closet that connects directly to a 4-piece ensuite bathroom, offering both privacy and practicality. From the living room, step onto your own private balcony, that is the perfect spot to relax and unwind! Additionally, the building offers fantastic amenities, including a party room for social gatherings, bike storage for cycling enthusiasts, and outdoor seating with a BBQ station ideal for enjoying warm summer days. Located right in the heart of Kitchener, this condo gives you easy access to major routes, Fairview Park Mall, downtown Kitchener, and public transit. With grocery stores, restaurants, parks, and schools all just a short walk away, you'll love the convenience of having everything at your doorstep. Plus, enjoy the added luxury of an exclusive underground parking spot, making your daily routine even easier. **** EXTRAS **** Tenant is responsible for: Hydro, Water/Sewage, Hot Water rental. Heat is included in rent. Complete Credit report, employment letter, paystubs, ID, first & last month's rent, rental application, references all required with offer to lease. (id:58576)
Keller Williams Legacies Realty



