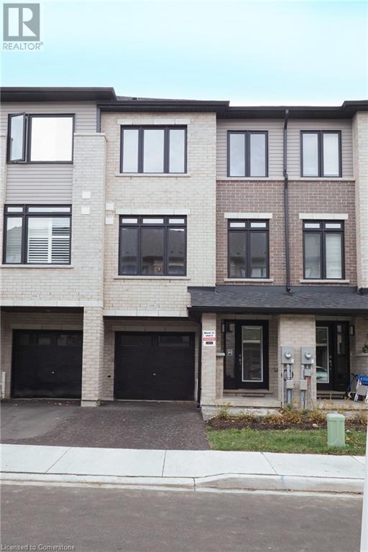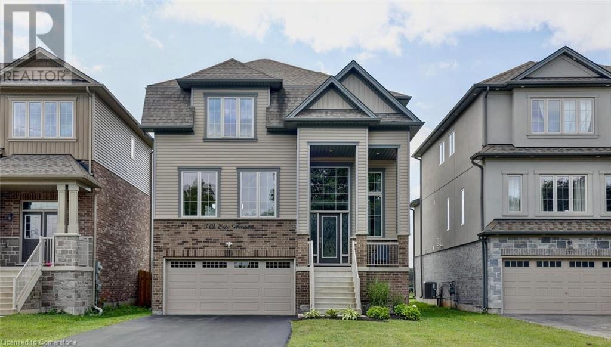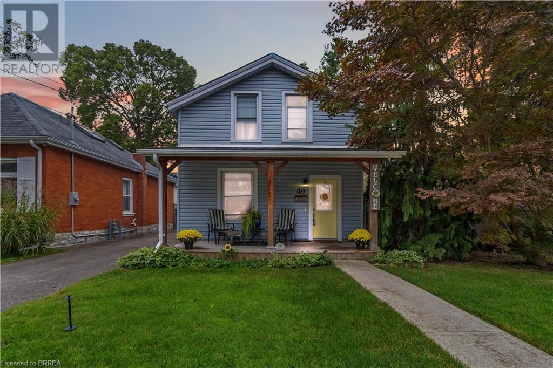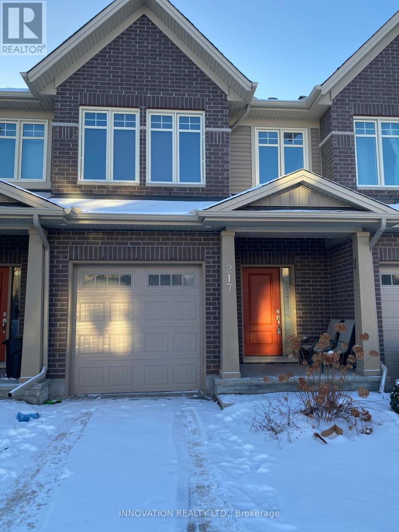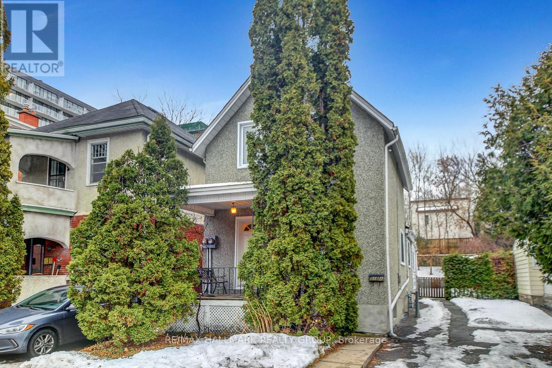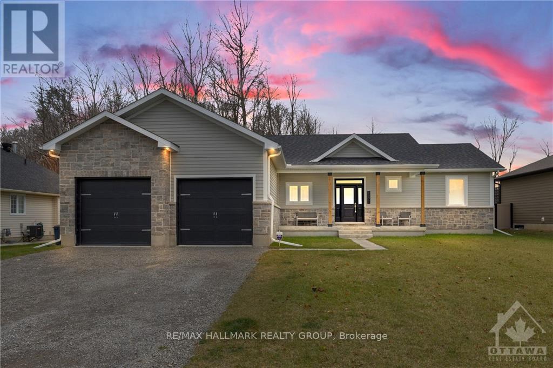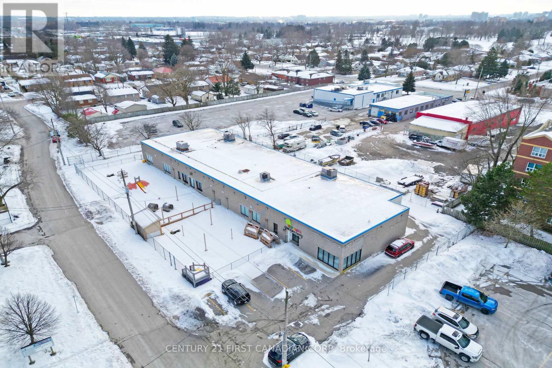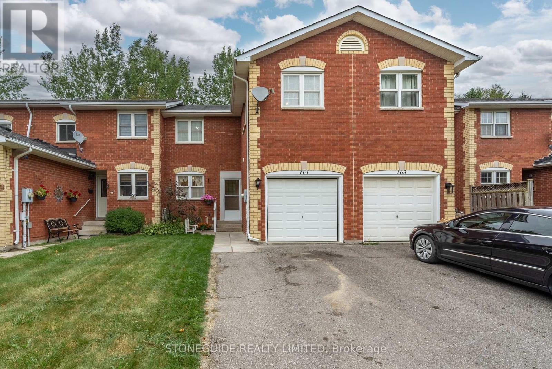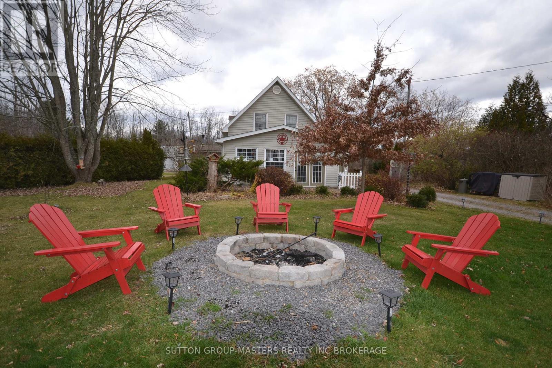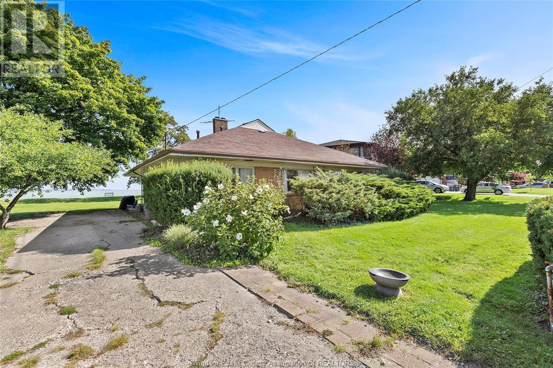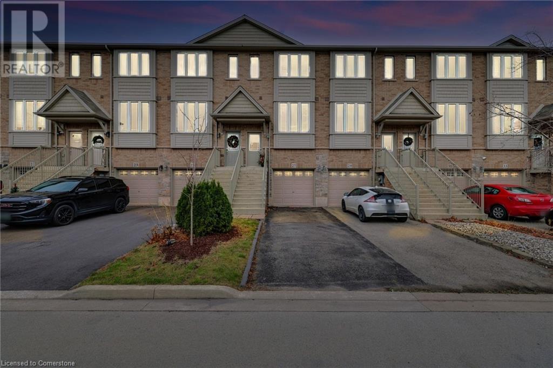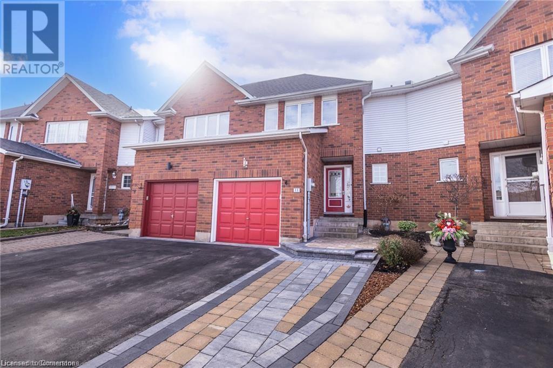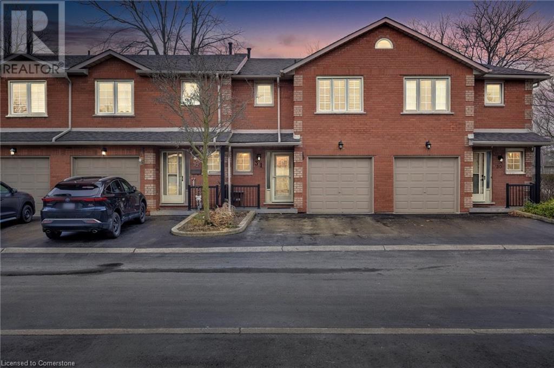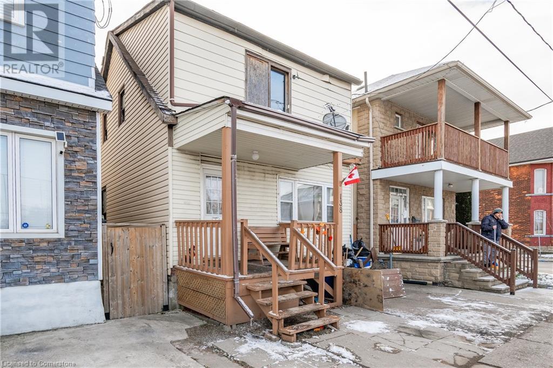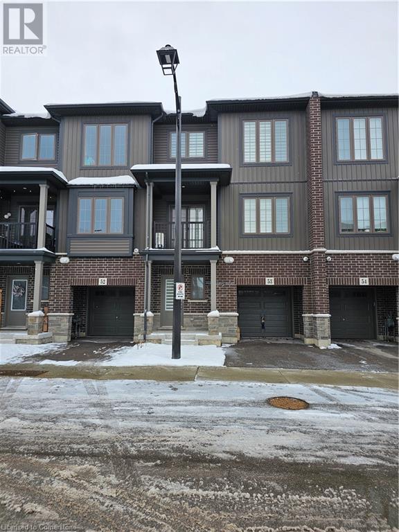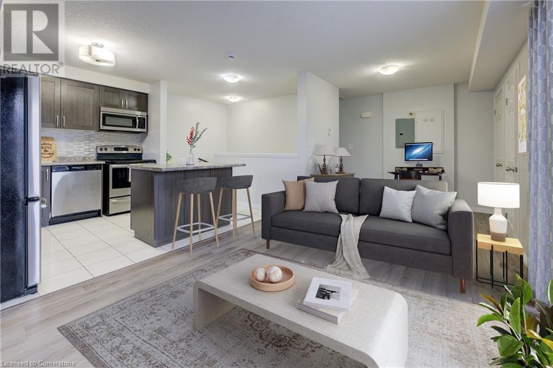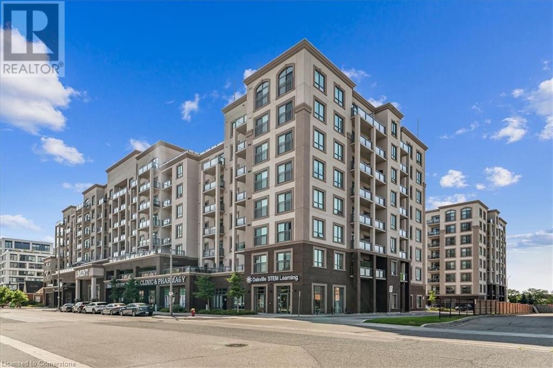585 Colborne Street E Unit# 1305
Brantford, Ontario
Welcome to this modern and luxury freehold townhome, showcasing 3+1 bedrooms, 3 bathrooms, and over 1,800 sq. ft. of beautifully designed living space! Ideally situated, steps or short drive away from coffee shops, restaurants, grocery stores and more. Easy access to HWY 403. The main floor, offers a bright and inviting open layout, featuring a spacious kitchen, generous dining area and living room, with direct access to a private deck and fully fenced shared back yard— safe and prefect for Kids or a 4-legged friend to play. Large windows, 9-foot ceilings, and modern floor plan create a welcoming atmosphere with an abundance of natural light. The stunning kitchen is designed with ample cupboard space, stain-resistant quartz counters, an island, and Stainless-Steel appliances. Upstairs, the large primary bedroom impresses with a walk-in closet and a luxurious 4-piece ensuite. Two additional bedrooms share a second 4-piece, making the upper level both comfortable and functional. The unfinished basement provides an excellent space for storage area to keep everything organized. Parking for two vehicles (one driveway and one garage), plus ample visitor parking makes it easy to host friends and family. This home is ideally located within walking distance to restaurants, coffee shops and shopping. This home is move in ready —simply move in and enjoy! (id:58576)
Smart From Home Realty Limited
379 Erie Avenue
Brantford, Ontario
Fabulous, roomy 3 bedroom 4 bath family home with many upgrades. Beautifully renovated kitchen with an expansive quartz island and modern appliances. The kitchen overlooks the separate dining room that seats a large gathering. The living room boosts a custom built-in floor to ceiling fireplace. Step downstairs to the newly renovated, bright family room. Enjoy the primary bedroom's large walk-in closet and ensuite. View the backyard from the private deck overlooking the newly installed interlock patio with outdoor fireplace. Plenty of room for a pool. RSA's (id:58576)
Chase Realty Inc.
2065 Seventh St Louth
St. Catharines, Ontario
With an expansive lot, scenic views and a quieter, more peaceful environment, this elegant 3 bed, 3 bath 2-storey home is the perfect option for Buyers seeking privacy, space and serenity without being far from amenities. Appreciate the proximity to all the essentials with the tranquility of rural life, just about 5 minutes from the St. Catharines Hospital and QEW. This tasteful home features a welcoming foyer, distinctive living room with gleaming floors, a cozy family room and a gorgeous country kitchen complete with a bright formal dining room as well as a dinette leading out to the patio. Delight in the panoramic property views from any of the walls of windows as you have over an acre of stunning green space to call your own including a pond. Main floor laundry and a main floor 3-piece bathroom add to the functionality of this fantastic family home. Beyond two spacious, second floor bedrooms, there is a remarkable Primary Bedroom Suite. A true oasis, this large bedroom features a walk-in closet and a 3 piece ensuite with a claw-foot tub and sliding door opening out to a tranquil balcony / deck with a scenic overlook of the property. Enjoy more indoor-outdoor living on the large patio area that's an entertainer's dream. So much room for children, pets, family and friends in this backyard oasis! There's also a three-car, yes that's three-car garage with additional parking for up to 10 vehicles. Ideal for families, gardeners, hobbyists or anyone with a penchant for outdoor activities, this property's verdant backyard provides so much opportunity. Install a pool, build a greenhouse, workshop or studio or simply relish in the fresh air, open space and privacy while you relax in the hot tub! An elegant home with room for the whole family and a refreshing dose of open air and green space - what more could you ask for?! (id:58576)
RE/MAX Niagara Realty Ltd
23 Portal Drive
Port Colborne, Ontario
Welcome to Portal Village, a premier community. This beautiful community is well established with mature trees and beautiful properties. These units are 'Freehold' so there are no additional condominium fees. 23 Portal Drive has been meticulously maintained by these original owners. This is an end unit so additional windows and the vaulted ceiling afford wonderful lighting. This unit also offers a loft so guests may enjoy their own bedroom, full bath and living room with total privacy, in this additional 599 square foot space. All levels have washrooms. The garage is attached and adjoining so never worry about the weather when returning home from shopping. The main level affords a kitchen with counter bar for causal meals and the formal dining room is for those special dinners. The living room immediately accesses the private deck where you can enjoy those sunny days and the friendly neighborhood. Laundry is on the main level. The basement offers a recreation room, sewing room, workshop and utility area. This end unit offers a side yard and garden shed so the hobbyist can garden along the south side. This is a wonderful opportunity for a splendid home in a quiet community. (id:58576)
Royal LePage NRC Realty
40 Egerton Street
Brantford, Ontario
Welcoming you to one of Brantford's most desirable neighbourhoods - this Dufferin area 2 Storey Century home features 3+1 Bedrooms and 2 full baths (2nd level renovated 2019). Est 1891 (as per public records), this home has been lovingly updated and added onto over the years leaving a wonderful family sized home that affords the opportunity to enter this gorgeous neighbourhood at an attractive price point. The covered font porch welcomes you with charming curb appeal leading you inside to the main floor features a mix of hardwood, tile, engineered and vinyl flooring throughout the Foyer, Dining Room, large Eat In Kitchen, 3 piece main floor bath & laundry combined for convenience as well as a Family room with sliding patio doors leading you to the spacious backyard featuring an in ground, heated pool. Upstairs you will find 3 bedrooms all with storage and an updated 3 piece bath in bright, contemporary tones. The basement (cellar) is largely unfinished housing the mechanics of the home and offering yet another storage space complementing the already ample storage featured throughout. The addition on the back of the home features a single room in the basement (currently used as a bedroom) lending itself to many uses. This solid spacious home offers you an opportunity to get into a fantastic neighbourhood at an accessible price in move in condition while presenting the opportunity to refresh & renew to your own style & taste. Book your private viewing today! (id:58576)
Coldwell Banker Homefront Realty
632 Putney Crescent
Ottawa, Ontario
This property features tile, hardwood, and wall-to-wall carpet flooring throughout. A deposit of 2 months rent is required. This stunning end-unit townhouse is filled with builder upgrades, offering a modern and luxurious living experience. The kitchen is a chef's dream, featuring quartz countertops, upgraded cabinetry, enhanced lighting, and high-end appliances. Its thoughtful design makes cooking and entertaining both functional and stylish. The front-facing bedrooms are bathed in natural light, with beautiful views overlooking a wooded park. The master suite is a true retreat, boasting a spacious layout and connecting to a luxurious ensuite bathroom that offers comfort and sophistication. The lower level of the home is complete with an oversized window that allows natural light to flow in, along with ample storage space to keep your home organized. This spacious 3-bedroom, 3-bathroom end-unit townhouse is ideally located in the growing community between Stittsville and Kanata. Surrounded by new homes and ongoing developments, this area is perfect for those seeking a vibrant and evolving neighborhood. A new high school is proposed for the vicinity, adding to the family-friendly appeal. For your daily needs, all essential amenities, including grocery stores, are just a few minutes away on Hazeldean Road. With its blend of modern upgrades, convenient location, and a welcoming atmosphere, this rental property offers more than just a houseit provides a place you can truly call home. Prefer non-smokers without pets! (id:58576)
Royal LePage Team Realty
802 - 40 Nepean Street
Ottawa, Ontario
Welcome to Unit 802 at 40 Nepean St. - Come work and play in Centertown Ottawa and live in beautiful Tribeca East! This prestigious building has tons of state of the art amenities which include: an Exercise Centre, Indoor Pool, Party Room, Rooftop Terrace, 3 guest suites, on-site security! This stunning 2-bed, 2 full bath condo apartment has it all! Kitchen is fully equipped with stainless steel appliances, tons of counter and storage space, Granite counter-tops, and an island with seating. Large windows allow for tons of natural light into all rooms. Spacious bedrooms with the Primary bedroom having an en-suite bathroom and lots of closet space. Groceries, Parliament, Financial District, ByWard Market, Rideau Centre and transit are all a very short walk away! Condo fee of $661.16/mo includes heat & water. Storage locker included! Flexible closing! (id:58576)
RE/MAX Hallmark Realty Group
329 Fairbrooke Court
Arnprior, Ontario
Flooring: Carpet W/W & Mixed, Flooring: Laminate, Great starter home or investment opportunity. Three bed room town home in super location with short walk to shopping and schools. Easy access to highway 417 for commuters. Kitchen has ample cupboard and counter space. Dining Room has full wall cupboards and counter top. Open concept Living and Dining areas with access to fenced back yard with large deck. Half bath on main level and inside entry access from the 1 car attached garage. 3 Good sized bed rooms and 4 Piece main Bath all located on the second level. Basement has small finished recreation room plus and Office area as well. Storage provided in the Utility room. Gas furnace 2019. 24 Hours Irrevocable on all Offers. (id:58576)
Coldwell Banker Sarazen Realty
1485 Flanders Road
Brockville, Ontario
Welcome to Rockford Forest, where modern living meets convenience. As you step through the covered porch, the open design welcomes you, offering captivating sightlines that stretch from the entrance to the rear of the home. The kitchen awaits with ample cabinetry, quartz counters, and generous island for your culinary adventures. Flowing seamlessly from the kitchen is the dining room and a cozy living room with vaulted ceilings. Into the primary suite, where a spacious walk-in closet & luxurious ensuite create a retreat within your own home. The thoughtfully designed layout includes a bedroom and a 4-piece bathroom. In addition to these features, your rental experience at Rockford Forest includes the added convenience of snow removal and lawn care. These properties redefine modern living, offering a harmonious blend of functionality, style, and hassle-free maintenance. Photos are of a similar unit. (id:58576)
RE/MAX Hallmark Realty Group
1539 Flanders Road
Brockville, Ontario
Welcome to Rockford Forest, where modern living meets convenience. As you step through the covered porch, the open design welcomes you, offering captivating sightlines that stretch from the entrance to the rear of the home. The thoughtfully designed layout includes a bedroom and a 4-piece bathroom, providing a private retreat for guests. The kitchen awaits with ample cabinetry, quartz counters, and generous space for your culinary adventures. Flowing seamlessly from the kitchen is the dining room and a cozy living room. Into the primary suite, where a spacious walk-in closet & luxurious ensuite create a retreat within your own home. In addition to these features, your rental experience at Rockford Forest includes the added convenience of snow removal and lawn care. These properties redefine modern living, offering a harmonious blend of functionality, style, and hassle-free maintenance. Photos are from a similar unit in the subdivision. (id:58576)
RE/MAX Hallmark Realty Group
217 Hawkmere Way
Ottawa, Ontario
Welcome to Findlay Creek. Built in approximately 2019, this 3 bedroom 3 bathroom townhome is nestled in the friendly community of Blossom Park. Schools, parks, shopping, bus stations, and golf are nearby. The open concept floor plan with 9 ft ceilings, and hardwood floors feels bright and spacious upon entering this home. The kitchen has granite countertops, pot lighting, and stainless steel appliances that are all included. The recreation room in the basement has a cozy gas fireplace, large windows, and there is ample storage space in the other rooms. The large primary bedroom has a walk-in closet and 4 pc ensuite. The laundry room is located on the second floor for added convenience. (id:58576)
Innovation Realty Ltd.
1707 - 2625 Regina Street
Ottawa, Ontario
On a clear day, you can see forever..."" Northwest One - ideal home for active lifestyles. This very bright, cheery west-facing unit is a sun lovers dream! Best view than most 2 bedrooms in the building. 17th floor living - Living/Dining/Kitchen and bedrooms face Lac Deschenes/Ottawa River, Nepean Sailing Club, view to Mud Lake and Britannia Village. Floor-to-ceiling windows in full afternoon sun, open-concept main rooms (combined overall size), partially updated with newer Ikea kitchen and floor tiles, main bath, all windows, and in-suite fire alarm. Patio doors open off living area to balcony. Freshly painted throughout. Original parquet flooring, plus tile. Large primary bedroom has double closets and ensuite. Building boasts extensive land, track and gardens, BBQ patio, salt water indoor pool, newer elevators, games rooms, library, workshop and more! Bike room, water sport storage, and ski storage. Ideal parking spot #126 located directly under building in Garage 1 - the only self-contained garage! Closest shared laundry is on 18th floor. Neighborhood features coffee/ice-cream shop, bakery, and Britannia Beach all within a short stroll. Mud Lake Conservation Area ideal for quiet enjoyment of genuine nature. NCC Trails and paths for all to use, year-round. Enjoy spectacular sunsets as you relax on your spacious balcony! Showings are next day notice, on Mondays, Wednesdays and Fridays, from 12PM-4PM to experience the unit in its best light! Seller is Listing Agent, and may be present for showings. 24 hour irrevocable on offers please. Room sizes are approximate. **** EXTRAS **** TV wall mount negotiable (id:58576)
Coldwell Banker First Ottawa Realty
Lot 8 Flanders Road
Brockville, Ontario
Step into luxury at Rockford Forest, a residence that embodies elegance and comfort. As you enter, you are greeted by soaring vaulted ceilings and sightlines that extend to the backyard. The dining room flows effortlessly into the well-appointed kitchen, complete with a pantry, double sink, and a generously sized island. The open concept extends to the living room, where vaulted ceilings and a cozy gas fireplace create a warm and inviting atmosphere. Two bedrooms and a 4-piece bathroom are off the main living area. On the other side of the home, the primary suite features an ensuite with double sinks, a luxurious soaker tub, and a custom shower, plus a walk in closet! Main floor laundry located in the mudroom with easy access to the garage make daily tasks a breeze. The outdoor space is ideal for family gatherings, offering a perfect setting for summer celebrations. Experience refined living in Rockford Forest where every detail is carefully crafted to elevate your lifestyle. (id:58576)
RE/MAX Hallmark Realty Group
518 Clarence Street E
Ottawa, Ontario
Welcome to 518 Clarence Street, East - this functional LEGAL DUPLEX in Lower Town is conveniently located with easy access to the Byward Market, Rideau Street & Beechwood shops and transit. This home is situated on a large lot - a great investment opportunity in a neighbourhood with potential to live-in or rent out both separate units (TWO HYDRO METERS). The spacious main unit (main floor and second floor) has 4 bedrooms (addition year - 1970), 1.5 baths with a large eat-in-kitchen/laundry room, a separate dining room and living room, with two covered porches and a fully fenced yard (metal chain link and mature cedar hedges). The main unit is bright with charming features like high ceilings, granite countertops and plenty of natural light. The lower unit (1 bedroom in basement) with an eat-in kitchen, living room, 3-piece bath, separate laundry room and mechanical feels spacious with 7'9"" ceilings. A convenient layout and thoughtful conversion (1999) of a single family to duplex with up to 6 parking spaces in the double wide private driveway. Located in the favourable Rockcliffe Park Public School District. The property is clean & has been freshly painted. Many Updates over the years - please contact for: updates/maintenance list and dates. (id:58576)
RE/MAX Hallmark Realty Group
143 Boundstone Way
Ottawa, Ontario
NO REAR NEIGHBOURS! Enjoy serene views of a lush rookery in this stunning, modern semi-detached home located in the prestigious Kanata Lakes - Richardson Ridge community. Quality Built by Uniform in 2020, this 4-bedroom, 3.5-bathroom home perfectly blends elegance with functionality. The main floor features a versatile in-law suite with a private 3-piece bathroom, ideal for multi-generational living or guests. The heart of the home is the bright and spacious open-concept kitchen, boasting sleek stainless steel appliances, quartz countertops, contemporary cabinetry, and abundant pot lighting. Large windows bathe the space in natural light, creating a warm and inviting atmosphere. Beautiful hardwood staircases lead to the upper levels, where the third-floor master suite offers a tranquil retreat with picturesque views, a walk-in closet, and a private 3-piece ensuite. Two additional bedrooms share a full bathroom, and the conveniently located laundry adds to the homes practicality. Wall socket in garage for charging electric cars. This home is perfectly situated for families, being close to top-rated schools such as WEJ, EOM, St. Gabriel, and All Saints. Its also minutes from the Kanata High Tech Park, popular shopping destinations, and recreation facilities like the Richcraft Recreation Centre. (id:58576)
Keller Williams Integrity Realty
124 Sai Crescent
Ottawa, Ontario
OPEN HOUSE SUNDAY 2-4PM. Welcome to 124 Sai Crescent, situated in Family/Nature oriented Hunt Club Park, steps to public transit, schools & nature trails ! This impeccably maintained, 4 + 1 Bedroom home features a fantastic floor plan & boasts a stunning kitchen with an abundance of cupboards/counter space (granite), high-end S/S appliances, separate eating area & pot lights throughout. Main level features a formal living/dining room w/ separate main level family room (w/ wood burning fireplace). Gleaming hardwood flooring throughout main & upper level! The 2nd level features a large primary bedroom w/ separate walk-in closet & a luxurious 4 pc ensuite bath. 3 additional generous sized bedrooms all w/ plenty of closet space. The lower level features a professionally finished rec room w/ 5th bedroom with own walk-in closet. Enjoy your summers in your PRIVATE backyard w/ oversized deck featuring a built in bar! NEW Heat Pump (Dec 2023) w/ 10 year parts/3year labour warranty), New front door & windows (2023). Freshly painted. Stunning home. (id:58576)
RE/MAX Hallmark Realty Group
5 - 511 Gladstone Avenue S
Ottawa, Ontario
Discover urban living at its finest with this beautiful 2-bedroom, 1.5 bathroom, 10ft ceiling boutique condo by Charlesfort (known as the Pullman Coach Flats). It offers an exclusive collection of thoughtfully designed units, blending sophisticated architecture. This well-designed unit combines modern style with comfort, featuring an open-concept living space thats perfect for both entertaining and relaxation.The kitchen is a chefs delight with designer cabinetry, equipped with stainless steel appliances, granite countertops, and a sleek breakfast bar. An abundance of natural light from the oversized window floods the spacious living/dining area, highlighting the elegant finishes, creating a warm, inviting atmosphere. Each bedroom offers ample closet space.The primary bedroom provides access to the private balcony. Located in Centretown, you are steps away from restaurants, shops, parks, and cultural landmarks. Heated underground parking space and storage locker conveniently located at the parking space completes this condo! We look forward to your visit. (id:58576)
RE/MAX Hallmark Realty Group
85 Chippewa Avenue
Ottawa, Ontario
Welcome this stunning custom home in a prime location! This home features 6 beds 5 baths and separate entrance for an in-law suite! A versatile main level offers an open concept living space and bedroom/home office with an adjoining bath. The living room features a floor to ceiling gas fireplace and flows seamlessly into the dining room complete with a glass wine display case. The designer kitchen features a quartz waterfall island with ample cabinetry, stainless steel appliances, gas stove, a coffee bar w/walk in pantry and access to backyard deck. Upstairs, there are 4 spacious bedrms and laundry rm. The primary bedrm has a ensuite w/heated floors and walk-in closet. 2 bedrooms share Jack & Jill bathroom and other bedrm is serviced by a full bath. The finished basement offers a generous living area with a large bedroom and full bathroom to provide extra accommodation options or as in-law suite/rental unit. Situated in a family friendly neighbourhood w/ access to amenities and major highways! ** This is a linked property.** (id:58576)
Exp Realty
1465 Squire Drive
Ottawa, Ontario
This spectacular residence is built on 2.8 acres in the Rideau Valley Forest with mature trees surrounding the property for ample privacy! Truly one of a kind with the architectural design of OTTAWA'S OWN David Egan, custom built with care. Its beautiful, spacious & bright with a chick rustic feel. The large windows throughout offer ample natural light! The multiple fireplaces offer a cozy yet stunning atmosphere. The kitchen is every cooks dream, while the primary bedroom is the perfect romantic getaway with a bathtub located in the bay window of the bedroom, you will feel like youre staying at a 5 star resort! The fully finished lower walks out into a beautiful sunken patio. Only a 6 minute drive to downtown Manotick & 1 minute walk to a playground & tennis courts. The public & private schools available are among the top of OTTAWA. The perfect home for those looking for the convenience of the city, while enjoying the luxuries of the suburbs., Flooring: Laminate (id:58576)
Royal LePage Team Realty
1077 Shearer Drive
Brockville, Ontario
Welcome to 1077 Shearer Drive, nestled in Brockville's sought-after Bridlewood subdivision. This upscale bungalow is set on a spacious double lot with no rear neighbours. As you step inside, youll be drawn to the stunning open-concept living & dining area, featuring soaring vaulted ceilings and a cozy gas fireplace framed by built-in cabinetry. The kitchen is a modern masterpiece with moody cabinetry, black quartz countertops, & a functional eat-at peninsula. Conveniently, the mudroom doubles as your laundry room & provides access to the true 2 car garage. The main floor offers a spacious primary suite with 3pc ensuite & walk-in closet, along with 2 more generously-sized bedrooms, & 4-piece bathroom. Head downstairs to a spacious rec room with room for a pool table, an office space, a bedroom, & a rough-in for a future bathroom. Step outside to your own retreat featuring an above-ground pool, & relaxing hot tub. Dont miss the chance to make this stunning property your own! (id:58576)
RE/MAX Hallmark Realty Group
1901 Montereau Avenue
Ottawa, Ontario
Welcome to a spacious home with NO REAR NEIGHBOURS backing onto beautiful NCC forest area in the sought-after neighbourhood of Chapel Hill. The main floor features a BRIGHT living, dining and family room with stunning walnut hardwood floors along with an updated kitchen (2012) with granite counter tops. Upstairs, you'll find 4 generous bedrooms with gleaming hardwood floors and 2 Full Bathrooms. The spacious primary bedroom features cathedral ceilings, walk in closet and en suite bath. The finished basement includes a large REC room, an office, and a convenient three-piece bathroom. Enjoy the outdoors with an above-ground swimming pool and a two-tiered deck, all just steps away from scenic trails and treed forest area. Recent upgrades include windows (2017), roof (2019), kitchen appliances, washer and dryer (2022), and AC (2022)., Flooring: Hardwood (id:58576)
Royal LePage Team Realty
6 Tetherwood Court
London, Ontario
Welcome to this exceptional 2,740 sq. ft. ranch-style home w/ fully finished lower level, located on a quiet cul-de-sac in one of London's most coveted neighborhoods, close to scenic trails, Western University, and University Hospital. The all-brick exterior, lush landscaping and mature trees, enhance the homes curb appeal. In the backyard, a spacious closed-grain cedar deck under a large awning provides the perfect shaded retreat, overlooking a serene heated, saltwater pool, flagstone walkway, hydrangea gardens, and towering trees. The fully fenced yard offers privacy, while the picturesque custom shed & landscaping complete the peaceful outdoor setting. Inside, thoughtful renovations inspired by designer Joanne Brockman, elevate the home. The gracious living room boasts a cathedral ceiling, large windows with arched transoms, and a romantic fireplace adorned with an elegant cast stone mantle. A quiet main floor study with wall-to-wall Cherry built-ins offers an ideal workspace, and the oversized family room, with its inviting gas fireplace, flows into the designer eat-in kitchen. The kitchen features soft white ceiling-height cabinetry with glass doors and ambient lighting, leathered granite countertops, an extended artisan subway tile backsplash, a built-in Bosch oven and microwave, an induction cooktop, and a counter-depth Leibherr fridge with an integrated wine display. Separate Dining room. The primary suite includes custom Walnut built-ins in the walk-in closet and a luxurious 4-piece ensuite with a zero-entry glass shower, Cherry cabinetry, and a makeup vanity. Two additional bedrooms, a main bath, and laundry complete the main floor. The expansive lower level adds a massive games/media room, a 4th bedroom, a full bathroom, a custom bar, and ample storage, including a large cedar off-season closet. Inside-entry garage with two-part epoxy floors. Furnace 2022. Pool heater Salt-Cell 2024. Approx. 400k in upgrades in recent years. **** EXTRAS **** 6 patio chairs/love seat/dining table/coffee table/cushions, Awning/awning frame, landscape lighting (id:58576)
Sutton Group - Select Realty
326 Manhattan Drive
London, Ontario
Mapleton Homes in Boler Heights introduces a masterpiece for the most discerning buyer - a thoughtfully curated fusion of cohesive design, meticulous craftsmanship & premium finishes. The 3740 sq ft open-concept plan creates fluidity of movement & light without compromising the intimacy & warmth of subtly delineated spaces. Bespoke finishes are carefully chosen to celebrate the uniqueness of each room. The Renaissance stone, stucco & brick faade house a 4-bedroom, 4-ensuite residence with spectacular detailing on a 66 x 144 pool-size lot. The dramatic entry features a custom hand-cut porcelain floor in contrasting tones & sizes. 10' flat ceilings are accented with a fluted Frieze & 2-step crown with inlay that speaks to the caliber of millwork offered. Dekton, an ultra-dense, heat-resistant ""porcelainic"" material provides the ultimate surface for strength & beauty appearing throughout the home in mitred-edge counters & a stepped-relief fireplace surround. Metal-edged bronze-glass screens feature in the dining room. Bespoke kitchen cabinetry with Dekton inlay/backsplash/counters & range hood detail, reeded-glass cabinetry insets & integrated appliances elevate the kitchen. Wainscoting, mid-tone White Oak hardwood floors & a feature staircase that wraps to the second floor are all bathed in sunlight. Double doors open into the primary suite & an exquisite dressing room, impressive floor-to-ceiling cabinetry & a 5-piece ensuite with porcelain tile surfaces from floor to chair rail that continue past arched glass door entries into the shower & water closet. Three additional ensuites boast distinct design elements, including a unique, banded penny-tile floor. Soft tones, V-groove cabinetry & Dekton surfaces enhance the laundry room. Private main floor office features glass door with metal-channel frame. Unfinished lower level enjoys a 9' foundation pour & 3 egress windows. A covered back patio with microfine-stucco Frieze & a concrete driveway/walks complete the home. **** EXTRAS **** Price includes HST., Tarion Registration cost & Survey (id:58576)
Sutton Group - Select Realty
1 - 570 Windermere Road
London, Ontario
Exceptional executive home in a prestigious enclave bordering Western University. Former model home w/over $100K in further upgrades enjoys a fantastic location, enveloped by beautiful trails & parks, & located directly across from the distinguished Ivey Spencer Leadership Centre. Private sidewalk access to Windermere Road w/its broad, tree-lined boulevards. The exterior exudes quality w/a natural stone facade, wrought iron fencing, Oaks pavers & stone walks & driveway, extensive, meticulously landscaped gardens. Inside, forward-thinking design creates a spacious, calming ambiance. A custom-designed 8' solid mahogany door, accented w/ custom-designed stained-glass sidelights anchors the Foyer. Rich hardwood floor throughout. The Study features a commercial-grade stainless steel sliding glass wall system. The Great Room is announced w/a 10' trayed ceiling & 50"" gas fireplace graced by a floor-to-ceiling surround. All 3 primary-sized bedrooms have ensuites w/glass surround showers. The primary is further elevated w/a heated ensuite floor & a bespoke walk-in closet. The designer kitchen showcases sleek cabinetry, wet bar, quartz countertops, an expansive 8'x40"" island, Dacor cooktop & double oven, Fisher & Paykel fridge & dishwasher. The Mudroom is equipped w/built in cabinetry & a Miele washer/dryer. The Lower Level provides an expansive 1600+ sq feet of quality living space, w/German laminate flooring, large windows, built-in desk, spacious guest room, walk-in closet & cheater ensuite. The fully fenced backyard features mature trees & a fully covered, private, cedar deck w/a full-flame, gas fireplace, a perfect environment for relaxing & entertaining. The two-car garage is a model of functionality, w/insulated doors, hot & cold water, EV charging plug & keyless entry. The advanced security system has remote access, 10 hard-wired cameras, a convenient switch to cut power to the garage doors at night & multiple sensors for water, CO2, smoke, fire & break-ins. **** EXTRAS **** G3 Property Solutions - (519)-601-9004 Cory Sergeant. $ 434.17/Monthly fees - Common element fee: snow removal, front lawn exterior fence line, fencing at front wrought iron/back fence cedar privacy fence, road insurance/maint/gardens (id:58576)
Sutton Group - Select Realty
540 Gatestone Road
London, Ontario
Welcome to Kai, in London's new Jackson Meadow Community. This community embodies Ironstone Building Company's dedication to exceptionally built homes and quality you can trust. These two storey townhome condominiums are full of luxurious finishes throughout, including engineered hardwood, quartz countertops, 9ftceilings, elegant glass shower with tile surround and thoughtfully placed pot lights. All of these upgraded finishes, along with a fully finished basement, are included in the purchase. The desired location offers peaceful hiking trails, easy highway access, convenient shopping centres, and a family friendly neighbourhood. (id:58576)
Century 21 First Canadian Corp
21 - 1960 Evans Boulevard
London, Ontario
Welcome to Evans Glen, desired South London living. This community embodies Ironstone Building Company's dedication to exceptionally built homes and quality you can trust. These bungalow townhome condominiums are full of luxurious finishes throughout, including engineered hardwood, quartz countertops, 9ft ceilings, elegant glass shower with tile surround and thoughtfully placed pot lights. All of these upgraded finishes, along with a fully finished basement, are included in the purchase. Units available that back onto protected green space, with forested views. The desired location offers peaceful hiking trails, easy highway access, convenient shopping centres, and a family friendly neighbourhood. (id:58576)
Century 21 First Canadian Corp
Upper - 1135 Richmond Street
London, Ontario
Prime office space up for lease! Located in the heart of London just off Richmond Street at Broughdale Avenue. This is the perfect opportunity for a small business to grow. The upper level of 1135 Richmond, includes 3 office rooms, a boardroom and a full bathroom. At $1700/month + Utilities. Set up for countless opportunities, zoning will permit offices, personal service establishments, retail, studios and much more. Ample parking is available on a first-come first-serve basis with all other building tenants. (id:58576)
Keller Williams Lifestyles
35 Jim Ashton Street
London, Ontario
Rare opportunity to lease this 11,000 SF facility already zoned and set up for institutional use such as a daycare, school, church, or club. Previously used by long-term established daycare provider and completely updated in 2020. Currently set up perfectly with a 700 square foot reception area, 4 spacious offices, fully equipped kitchen including 3 commercial freezers, 10 large classrooms (all with their own bathrooms), including 3 infant/sleeping rooms and storage. The exterior boasts a state of the art 7,000 square foot professionally designed playground, fully fenced and subdivided for different age groups. Situated in a prime location between northeast London's Huron Heights and Argyle neighbourhoods, conveniently just off of Oxford Street across from Fanshawe College. With over 43,000 students enrolled, Fanshawe is one of the largest colleges in Canada with a large demand for childcare. With the current massive waitlists all over the city, the Ministry of Education has identified the City of London and Middlesex County needs to create 2,889 new licensed child care spaces by 2026. This facility is ready to use for a licensed daycare space and can be easily converted for many other purposes. Don't miss your opportunity for this incredible business venture! (id:58576)
Century 21 First Canadian Corp
835 Gatestone Road
London, Ontario
RAVINE WOODED LOT! The EMERALD 2 model with 1862 sq feet of Luxury finished area fronting onto pond. Very rare and just a handful available! JACKSON MEADOWS, southeast London's newest area. This home comes standard with a separate grade entrance to the basement ideal for future basement development. Quality built by Vander Wielen Design & Build Inc. and packed with luxury features! Choice of Granite or quartz tops, hardwood floor on the main floor and upper hallway, Oak stairs, 9 ft ceilings on the main, deluxe ""Island"" style kitchen, 2 full baths upstairs including a 5 pc luxury ensuite with tempered glass shower and soaker tub and 2nd floor laundry. The kitchen features a massive centre island and looks out on to the walking trails tranquil ponds making it an ideal place to call home. Large lot 41.98 ft x 102.85 ft backing onto protected woods and across from a pond. NEW $28.2 million dollar state of the art public school just announced for Jackson Meadows with 655 seats and will include a 5 room childcare for 2026 school year! Price of home is based on house plus base priced lot. Some lots are larger and have premiums. (id:58576)
Nu-Vista Premiere Realty Inc.
1162 Thornley Street
London, Ontario
Welcome to this well-maintained 4-bedroom, 2-story home in the desirable Westmount area. Lovingly cared for by the original owners, this property offers timeless charm, functionality, and a prime location.The main floor features beautiful hardwood flooring & tile throughout, a spacious living room, formal dining room, and a cozy family room with a gas fireplace. The eat-in kitchen includes a practical pantry and overlooks a beautifully landscaped backyard, complete with two pergolas, a garden shed, and a stamped concrete patio perfect for outdoor gatherings.Upstairs, you'll find four good-sized bedrooms, including a primary suite with a walk-in closet and a 5-piece ensuite offering a relaxing retreat. An additional 4-piece bath serves the remaining bedrooms.The finished basement adds versatility with space for a rec room, office, or gym. Fresh paint has been applied to the main areas of the home, giving it a bright and inviting feel. Additional features include main floor laundry/mudroom off the attached 2-car garage and a stamped concrete driveway. Located in a welcoming neighborhood with excellent schools, great neighbors, and close proximity to parks, the Bostwick YMCA, shopping, restaurants, and more, this home offers comfort and convenience. A rare opportunity to own in this established community, schedule your private showing today! (id:58576)
The Realty Firm Inc.
1181 Honeywood Drive
London, Ontario
RAVINE WOODED LOT close to park and down the street from new state of the art public school! The SAPPHIRE model with 2695 sq feet of Luxury finished area on a HUGE walk out pie shaped lot. Ideal for future basement apartment. Very rare and just a handful available ! JACKSON MEADOWS, southeast London's newest area. Fully furnished model home home available to view. Quality built by Vander Wielen Design & Build Inc. & packed with luxury features!, Hardwood flooring, 9 ft ceilings on the main, deluxe ""island"" style kitchen, 3 full baths upstairs including a 5 pc luxury ensuite with tempered glass shower and soaker tub , second ensuite in front bedroom and 2nd floor laundry. The kitchen features a separate pantry room and a massive centre island! Open concept great room with fireplace! Jackson Meadows boasts landscaped parks, walking trails, tranquil ponds making it an ideal place to call home. NOTE: NEW $ 28.2 million dollar state of the area public school just announced for Jackson Meadows with 655 seats and will include a 5 room childcare centre for 2026 school year. OPTION to build a Full legal basement apartment WITH SEPARATE ENTRANCE. Come out and see Jackson Meadows ! SIX (6) beautiful treed ravine lots still left to build on . Select your lot today and build your dream home. NOTE: PHOTOS in this listing show the model home which has options and upgrades, not included in purchase price. Lower level photos show optional basement apartment. This home is to be built. (id:58576)
Nu-Vista Premiere Realty Inc.
811 Gatestone Road
London, Ontario
Pie shaped lot backing onto wood fronting onto pond. Very rare and just a handful available! JACKSON MEADOWS, southeast London's newest area. The ONYX Model with 1655 sq ft. Quality built by Vander Wielen Design & Build Inc. and packed with luxury features! SEPARATE BASEMENT ENTRANCE INCLUDED with this plan. Choice of Granite or quartz tops, Oak hardwood on the main floor and upper hallway, Oak stairs, 9 ft ceilings on the main, deluxe ""island"" style ktichen, 4 pc luxury ensuite with tempered glass shower and 2nd floor laundry. The kitchen features a separate pantry room and a massive 8 foot centre island! Open concept great room with fireplace! Jackson Meadows boasts landscaped parks, walking trails, tranquil ponds making it an ideal place to call home. Lots of available lots and plans ranging from 1655 sq ft to 3100 sq ft. Model Home available to view at 769 Gatestone Rd. (id:58576)
Nu-Vista Premiere Realty Inc.
1185 Honeywood Drive
London, Ontario
RAVINE WOODED LOT with walkout basement! Very rare and just a handful available! JACKSON MEADOWS southeast London's newest area. THE STERLING MODEL with 2016 sq ft and 3.5 bathrooms. Quality built by Vander Wielen Design & Build Inc. and packed with luxury features! Choice of Granite or quartz tops, Oak hardwood on the main floor and upper hallway, Oak stairs, 9 ft ceilings on the main, deluxe ""island"" style kitchen, 5 pc luxury ensuite with tempered glass shower as well as a full tub and a 2nd primary bedroom with 3 pc ensuite. The kitchen features a separate pantry and a massive 6 foot centre island! Open concept great room with fireplace! Jackson Meadows boasts landscaped parks, walking trails, tranquil ponds making it an ideal place to call home. Many lots available and plans ranging from 1655 sq ft to 3100 sq ft. Model Home available to view located at 769 Gatestone Road. Front photo is of another home, this property is TO BE BUILT. NEW $28.2 million dollar state of the area public school just announced for Jackson Meadows with 655 seats and will include a 5 room childcare centre for 2026 year! (id:58576)
Nu-Vista Premiere Realty Inc.
161 Sutherland Crescent
Cobourg, Ontario
Well-loved 4 bedroom townhouse on well established residential area of historic Cobourg. Attached single garage. Spacious open space living room. Dining room with patio doors to private fenced patio, treed garden. Open plan kitchen, eat-in dining area allowing efficient use of space and easy movement while cooking. Main floor provides 2PC powder room. 4 bedrooms (all with closets) on second floor. Lower level laundry, 2 extra rooms provide den, workshop/craft room. Recent upgrades include new furnace (2023), air conditioning (2023). Lots of space here! Location is ideal; minutes from schools, hospital, downtown shopping, restaurants. (id:58576)
Stoneguide Realty Limited
1189 Honeywood Drive
London, Ontario
RAVINE WOODED WALKOUT LOT! The AZALEA model with 2131 sq feet of Luxury finished area with full walk out basement backing onto protected treed area. Very rare and just a handful available! JACKSON MEADOWS, southeast London's newest area. This home comes standard walk out basement with full sixed windows and door, ideal for future basement development. Quality built by Vander Wielen Design & Build Inc. and packed with luxury features! Choice of Granite or quartz tops, hardwood on the main floor and upper hallway, hardwood stairs, 9 ft ceilings on the main, deluxe ""island"" style kitchen, 2 full baths upstairs including a 5 pc luxury ensuite with tempered glass shower and soaker tub and an impressive two storey open foyer. The kitchen features a massive centre island and looks out on to the wooded ravine! Open concept great room with fireplace! Jackson Meadows boasts landscaped parks, walking trails, tranquil ponds making it an ideal place to call home. Many lots available and plans randing from 1655 sq ft to 3100 sq ft. Model home available to view located at 769 Gatestone Rd. NEW $28.2 million dollar state of the area public school just announced for Jackson Meadows with 655 seats and will include a 5 room childcare centre for 2026 year! (id:58576)
Nu-Vista Premiere Realty Inc.
1248 County Road 2
Brockville, Ontario
1248 County Road 2 in the Long Beach area of Brockville offers a sweet home on an acre of gorgeous gardens with views of the St. Lawrence River. The front door welcomes you into a large sun filled foyer with garden doors stepping onto the interlock patio, leading to the fire pit to enjoy with family and friends. A convenient bedroom is on the first level, perfect for family, guests or a main floor office. The large living room opens to the dining room featuring hardwood floors and exposed wood beams. The spacious eat in kitchen with newer (2022 appliances, fridge, stove, dishwasher), pine plank floors and a convenient side door leading to the oversized garage and shed. There is a 2 piece bath and laundry on the main level with a back door leading to the deck, pergola, gardens and private yard. Upstairs has a wonderful flex space, 2 bedrooms and a 4pc bath. Numerous lights throughout the home were installed in 2023-24, upstairs hallway window 2024, invisible dog fence 2023, metal gazebo 2023, and main floor bedroom 2024. Throughout this home there are many storage areas, built-ins and closets. Only minutes from downtown Brockville and close to trails. **** EXTRAS **** Fridge, stove, dishwasher, washer, dryer, deep freezer in laundry room included (id:58576)
Sutton Group-Masters Realty Inc.
11280 Riverside Drive East
Windsor, Ontario
ABSOLUTELY STUNNING LOT ON RIVERSIDE DRIVE IN HIGHLY DESIRED AREA WITH APPROX 113' FRONTAGE! FULL BRICK BUNGALOW SITS ON AN EXPANSIVE VIEW OF THE WATERFRONT, WITH AMAZING WALKING TRAILS (GANATCHIO DIRECTLY ACROSS THE ROAD). THIS LOT IS APPROX 113' FRONTAGE (RD SIDE) X 240 (LEFT/WEST SIDE) X 120' (WATERFRONT SIDE) X 222' (RIGHT/EAST SIDE) - DIMENSIONS FROM GEOWAREHOUSE. DEMO & BUILD, RENOVATE ... SO MUCH POTENTIAL WITH THIS PROPERTY. BUYER TO VERIFY & CHECK WITH CITY OF WINDSOR FOR USES, BUILD RESTRICTIONS AND CONFIRMATION ON BUILD PERMITS & POSSIBILITIES. PROPERTY IS SOLD ""AS IS"". (id:58576)
RE/MAX Preferred Realty Ltd. - 585
11280 Riverside Drive East
Windsor, Ontario
ABSOLUTELY STUNNING LOT ON RIVERSIDE DRIVE IN HIGHLY DESIRED AREA WITH APPROX 113' FRONTAGE! FULL BRICK BUNGALOW SITS ON AN EXPANSIVE VIEW OF THE WATERFRONT, WITH AMAZING WALKING TRAILS (GANATCHIO DIRECTLY ACROSS THE ROAD). THIS LOT IS APPROX 113' FRONTAGE (RD SIDE) X 240 (LEFT/WEST SIDE) X 120' (WATERFRONT SIDE) X 222' (RIGHT/EAST SIDE) - DIMENSIONS FROM GEOWAREHOUSE. DEMO & BUILD, RENOVATE ... SO MUCH POTENTIAL WITH THIS PROPERTY. BUYER TO VERIFY & CHECK WITH CITY OF WINDSOR FOR USES, BUILD RESTRICTIONS AND CONFIRMATION ON BUILD PERMITS & POSSIBILITIES. PROPERTY IS SOLD ""AS IS"". (id:58576)
RE/MAX Preferred Realty Ltd. - 585
63 Stanley Street
Essex, Ontario
Welcome to 63 Stanley St. located in the heart of our region. With the new highway 3 expansion commuting has become much easier with travel times to Ambassador Bridge and Windsor only 20 minutes. Enjoy the front porch of this updated cute and cozy all brick ranch that is walking distance to downtown Essex. This home is perfect for the first time home buyer, investor or down-sizer. Upon entry you will be greeted by a renovated living room and kitchen with eat in area. There are 3 good sized bedrooms, renovated bath as well as laundry with rear door leading to the back yard and single detached garage. This home is move in ready! Make it yours today. (id:58576)
RE/MAX Preferred Realty Ltd. - 585
27 Edenrock Drive
Hamilton, Ontario
FREEHOLD!!! FREEHOLD!!! FREEHOLD!!! Absolutely no Condo or Road Fees. Welcome to 27 Edenrock Drive, a charming freehold townhouse nestled in the heart of the highly desirable Winona community! This meticulously maintained home offers 2 bedrooms, 2 bathrooms, and a fully finished lower level with walk-out access to a beautiful backyard-perfect for relaxing or entertaining. As you step inside, you'll be greeted by a bright, open-concept main floor featuring a stylish eat-in kitchen that features a unique breakfast bar, and a sliding door leading to a private balcony overlooking the backyard oasis. Upstairs, you'll find two spacious bedrooms, a 4-piece bathroom, and the added convenience of bedroom-level laundry. The fully finished lower level offers additional living space, complete with a powder room and walk-out access to the beautifully fenced backyard featuring a gazebo and storage shed. Situated on a quiet, family-friendly street, this home is surrounded by top-rated schools, scenic parks, and endless amenities. Walk to Fifty Point Conservation Area, Winona Park, Costco and local restaurants, or take a short drive to Confederation Park, the GO Station, and major highways for ultimate convenience. (id:58576)
Michael St. Jean Realty Inc.
11 Tomahawk Drive
Grimsby, Ontario
Nicely kept and spacious 3 Bed, 1.5 Bath freehold townhome with finished basement and a good sized, south facing and fully fenced-in backyard with beautiful gardens and stone patio. You will be wowed the moment you enter the home as it greets you with lots of sun light, multiple skylights and a main floor featuring a spacious kitchen/dining room with gas stove and access to backyard, living room with hardwood floors, gas fireplace and a skylight as well as a 2 piece bathroom, makes it the perfect home to entertain family and friends. Gorgeous stairwell with a second skylight and a glass railing are some of the extra updated features awaiting you. Upper level has 3 large bedrooms with the primary bedroom equipped with a walk-in closet and offers ensuite privileges to the main bathroom. The finished basement with pot lighting has a large rec room, laundry and bonus storage /utility room. Perfectly situated in a quiet cul-de-sac area, across the street from Arrowhead park and minutes to schools, YMCA, shopping, local wineries, QEW and Lake Ontario. (id:58576)
Royal LePage NRC Realty
255 Mount Albion Road Unit# 31
Hamilton, Ontario
Welcome to this inviting 1600 sqft townhome offering 3 bedrooms and 4 bathrooms, thoughtfully designed for modern living. A highlight of this home is the fully finished basement, ideal for a man cave, home theatre, or an additional living area. The single-car garage, conveniently accessible from the house, ensures both ease and security. You'll appreciate the luxury of two ensuite bathrooms, providing privacy and comfort for you and your family. The brand new shutters on all windows allow for ample natural light while maintaining privacy and style. Located in a vibrant neighborhood, this home is perfect for families. You'll find top-rated schools, a friendly church, a relaxing park, and quick access to the Red Hill Parkway all just minutes away. This townhome is more than just a place to live; it's a lifestyle waiting for you to seize it! (id:58576)
Michael St. Jean Realty Inc.
138 Sanford Avenue N
Hamilton, Ontario
The house is being sold as is/where is. Entrance by a realtor and realtor's client acknowledges awareness of the home's condition. Please include a clause in all offers that the Buyer acknowledges that the house is as is/where is and that the Seller/POA makes no warranties or representations (id:58576)
Royal LePage State Realty
124 Compass Trail Unit# 53
Cambridge, Ontario
Charming 2-Bedroom, 3-Bathroom Condo Townhouse with Modern Flair. Welcome to this beautifully designed condo townhouse that effortlessly blends comfort and style. Boasting two spacious bedrooms and two full and 1 half bathrooms, this home is perfect for those seeking both functionality and modern living. Step inside to discover a stunning open-concept layout that invites natural light throughout. The living room is a cozy yet elegant space, featuring sliding doors that lead to a private balcony – perfect for morning coffee or evening relaxation. Adjacent to the living area is a separate dining room, ideal for hosting intimate dinners or family gatherings. The functional kitchen is a chef’s delight, complete with ample counter space, a pantry for added storage, and an intuitive layout designed for efficiency. The main floor offers a versatile space that can be used as a home office, study, or creative corner, ensuring you can seamlessly balance work and leisure. Whether you’re a first-time buyer, a professional, or someone looking to downsize without compromise, this home offers the perfect balance of practicality and sophistication. Schedule your viewing today – this gem won’t stay on the market for long! (id:58576)
Royal LePage Wolle Realty
24 Sienna Street Unit# B
Kitchener, Ontario
Move-in ready 2-story townhome featuring 2 bedrooms and 2 bathrooms, perfect for modern living! Enjoy an open-concept main level with a spacious kitchen boasting stainless steel appliances, ideal for cooking and entertaining. The second bedroom offers a private terrace balcony, perfect for morning coffee or relaxing evenings. The master bedroom offers a large walk-in closet for all your clothing storage! Convenient in-suite laundry is thoughtfully located near the bedrooms for easy access. With low condo fees, this home combines comfort and affordability. Don't miss out on this exceptional opportunity—schedule your showing today! (id:58576)
RE/MAX Twin City Realty Inc. Brokerage-2
2486 Old Bronte Road Unit# 519
Oakville, Ontario
This bright and serene open-concept 1 bedroom unit offers everything you need for a comfortable lifestyle, including a spacious balcony and a large walk-in closet in this roomy bedroom. The kitchen features ample cabinetry that enhances both style and storage. Enjoy the convenience of in-suite laundry and access to top-notch amenities like a gym, rooftop patio, and party room. Ideally positioned in North-West Oakville, you're just moments away from hospital, shopping, and easy access to Highways 407 and the QEW. Includes 1 underground parking and 1 storage locker. (id:58576)
Exp Realty
40 Greenwood Crescent
Kawartha Lakes, Ontario
Great Turnkey Investment Property! 2+2 Bedrooms, Fully Furnished Upstairs With New Furniture-Beds, Mattresses And Futon. Separate Basement Appt has Expiring Lease on April 30th 2025, Monthly Rental Income is $1600 + Utilities, 90 Min. Drive From Toronto. Perfectly Placed On A Large Lot In Sought After Lakeside Community With Lake Access Directly Through Your Private Back Yard. Just Steps From Canal Lake & Trails. A Great Place To Enjoy Nature & Tranquility With Beautiful Neighbourhood-Western Trent Golf Club Is Close By. 20 Minutes To Orillia, 35 Minutes To Lindsay. Year Built 2001, Legal Permit For Basement Approved 2021. (id:58576)
RE/MAX Country Lakes Realty Inc.
32 Samuel Avenue
Pelham, Ontario
For Lease: Brand New, Never Lived-In Home in Pelham, Ontario. Located just 15 minutes from Niagara Falls, this pristine, newly constructed townhouse offers modern living in a prime location. Property Features: 4 spacious bedrooms, 2 full bathrooms on the upper floor and 1 half bath on the ground level. Open-concept living spaces with high ceilings. Attached townhouse with a 1-car garage and additional parking space on the driveway. Laundry room conveniently located on the upper floor. Quality appliances already installed for your convenience. This home is ideally situated near a variety of amenities, including both public and Catholic schools for all grade levels (elementary, middle, and high school). Please note, the unfinished basement is not included in the lease. Lease Terms: First and last month's rent due upon signing $1,000 deposit required. (id:58576)
Royal LePage Terra Realty

