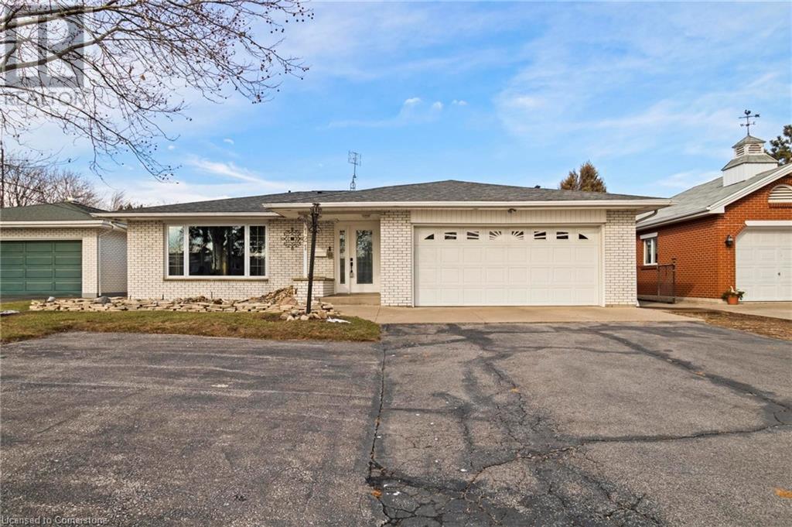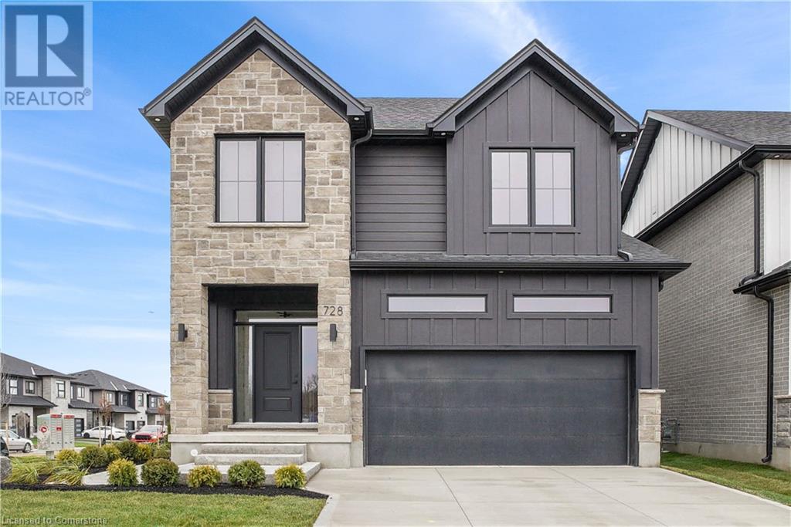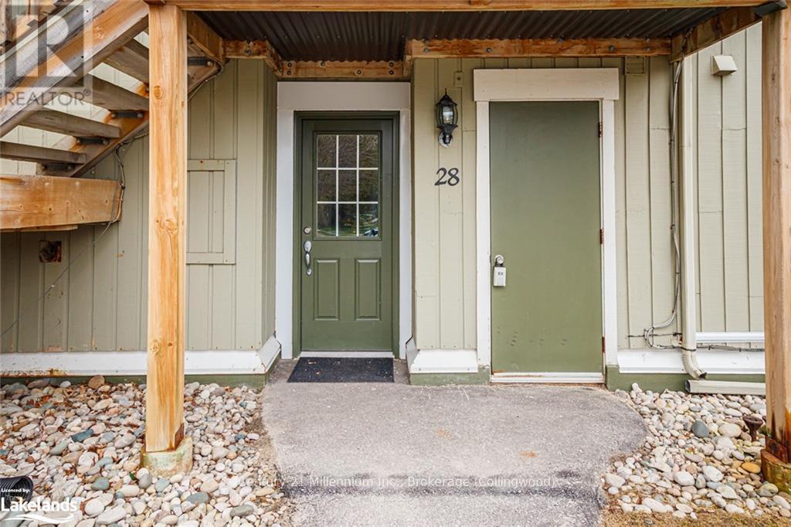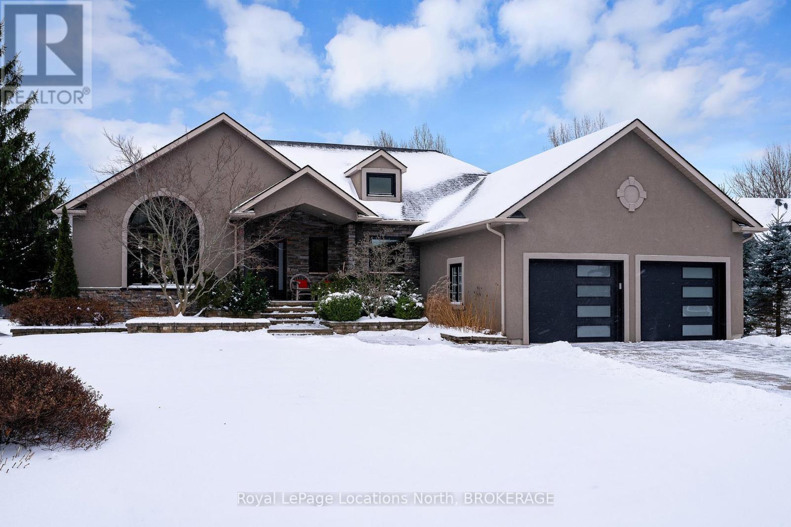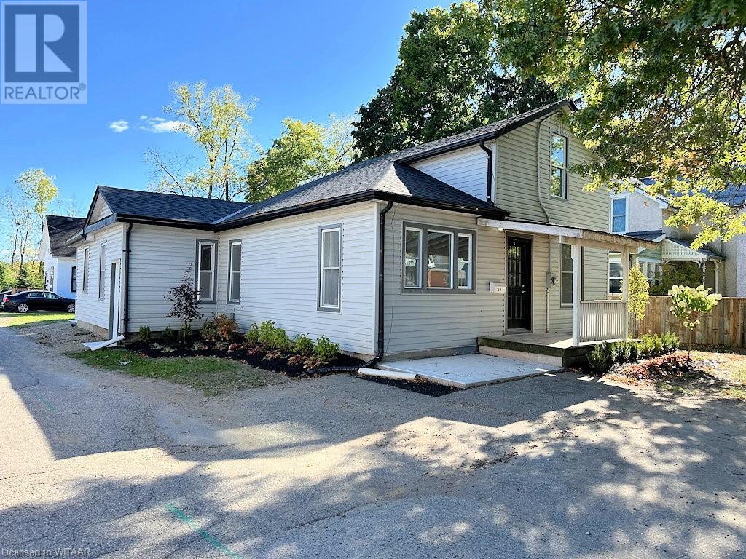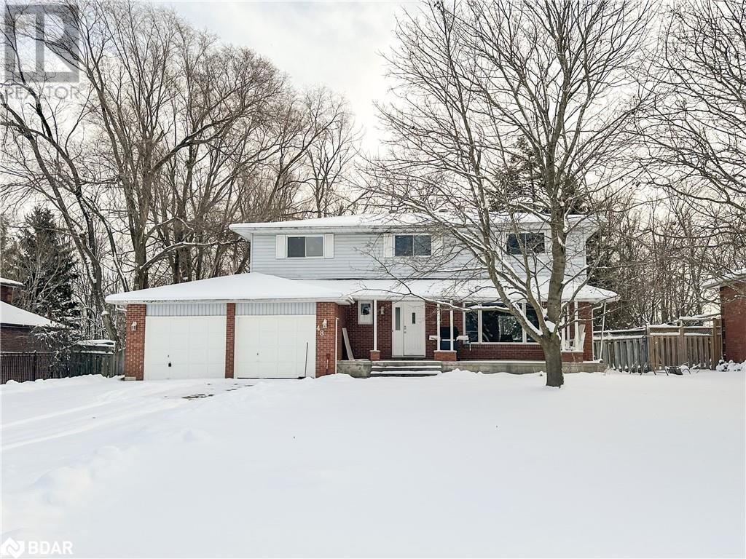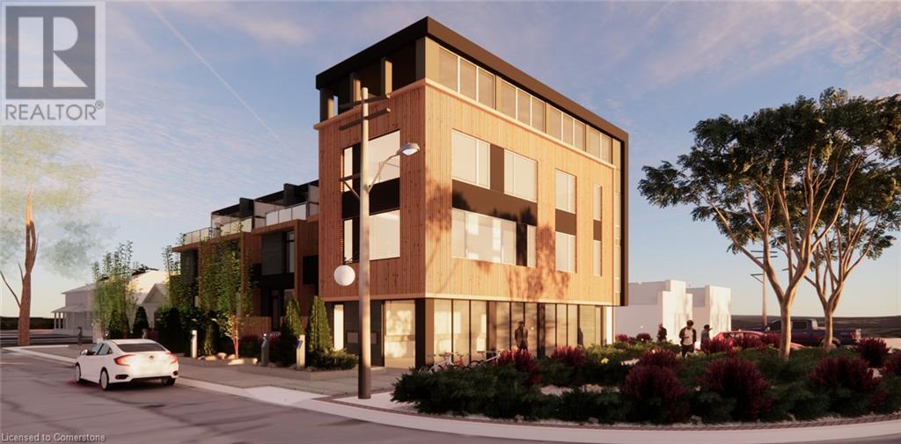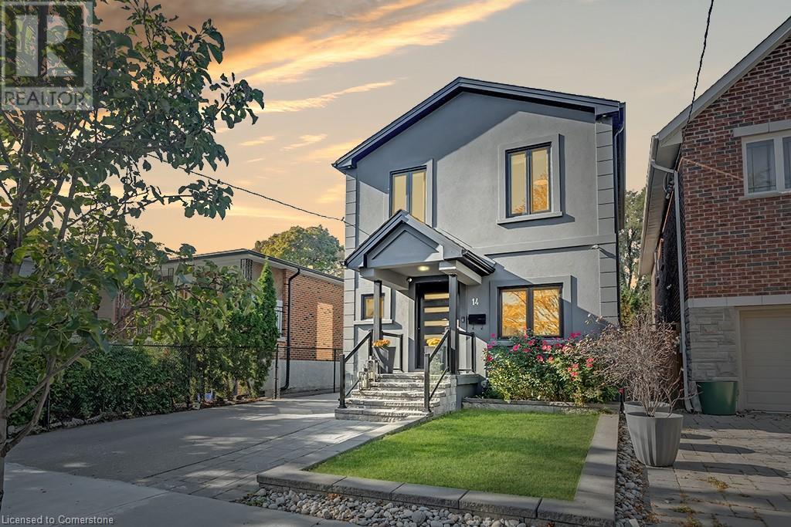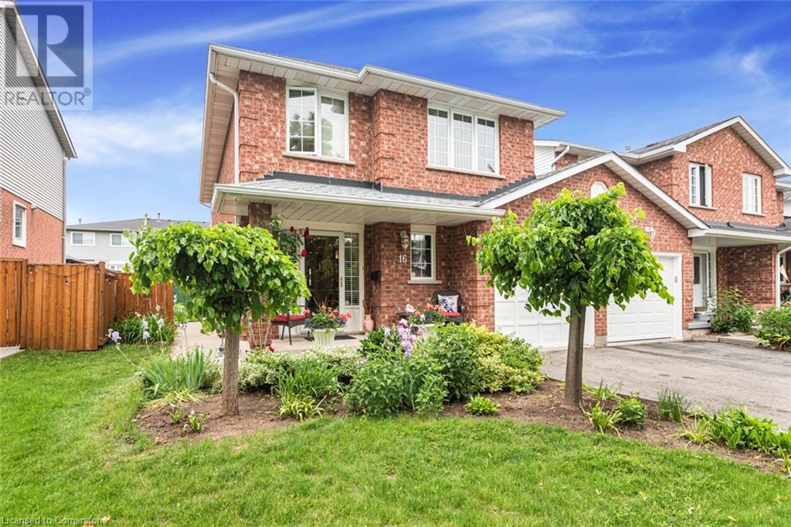121 Oak Street W
Leamington, Ontario
PRICED TO SELL!!! ** COMMERCIAL ZONING** Absolutely Gorgeous All Brick Large Bungalow With A Double Car Garage ON A Huge Lot. Offered For the First Time Since 1990. Features a Gorgeous Open Concept Layout With A Huge Living & Dining room. Open Foyer. Extra Spacious Eat In Kitchen With Solid Oak Cabinets, Built In Appliances, Pantry & Center Island. Open To the LArge Family Room With A Wood Burning Fireplace & Sliders To A Huge Backyard With a Covered Patio. Custom 2 Piece Washroom/ Laundry(Potential To Put A Shower & Move the Laundry Back To The Basement. Whole House Is Carpet Free. 3 Good Sized Bedrooms on the Main floor + a Washroom With Double Sink. Basement With The Extra Bedroom, Stand Up Shower + Rough in For the Other 2 PCE Washroom. Also Feature A Walk Up to The Backyard Currently Used as a Home Based Business Which Could be Converted or Taken Over By the New Owner (Business is Not for Sale).Best of Both Worlds Options of Live & Work, Convert to A Professional Office or Just Enjoy it As a Home. On a Busy Oak St But Sitting Far From the Road. Roof Approx 7 Yrs Old, Furnace Approx 3 Yrs, CAC Approx 5 Yrs, Windows Are around 15. (id:58576)
Kingsway Real Estate Brokerage
Lt 1 Wesley Boulevard
Cambridge, Ontario
STEP INTO CONTEMPORARY LIVING IN EAST GALT! Welcome to this two-story move in ready single detached home in the coveted South Point enclave. Located on a premium corner lot, this home spans 2727 square feet, with 9 foot foundation, finished concrete driveway and a separate side entrance. Engineered hardwood flooring flow throughout the open concept dining room, kitchen and great room. The kitchen features quartz countertops, an extended bar and a separate pantry. Additionally, you will find a powder room on the main level. Moving up the oak stairs to the second floor, you will find 4 spacious bedrooms, all with direct access to washrooms. The master suite features a large walk-in closet and a 5 piece ensuite, with a private toilet, double sinks embedded in a quartz countertop, a freestanding soaker tub and glass shower doors on the stand alone shower. The second bedroom features a 3 piece bathroom, with glass shower doors. The third and fourth bedrooms are connected with a 5 piece Jack & Jill bathroom, featuring a double sink embedded in a quartz countertop. The second floor also houses your laundry room. The finished basement is a perfect blank slate for your imagination, with another 3 piece washroom. Additionally, this home features a 2 car garage and double car concrete driveway. Embrace a lifestyle of connectivity with effortless access to highways, schools, parks, and shopping. Your journey starts at Wesley Blvd., where the perfect home meets an unparalleled location. Seize this chance to craft your ideal sanctuary (id:58576)
Corcoran Horizon Realty
28 - 17 Dawson Drive
Collingwood, Ontario
The perfect blend of affordability and comfort in this charming one bedroom one bath condo. Whether you're a first time buyer, downsizing, or seeking an investment opportunity, this cozy space offers everything you need without breaking the bank! (id:58576)
Century 21 Millennium Inc.
20 Trails End
Collingwood, Ontario
Nestled within a SERENE enclave adorned with mature trees, this exquisite CUSTOM bungalow exudes an aura of IMMACULATE care and pride of ownership. Close to everything yet tranquil and SECLUDED, this SPACIOUS residence stands as a testament to METICULOUS maintenance and unwavering attention to detail. Step inside to discover a SANCTUARY where every corner reflects a commitment to excellence. Newly installed sleek black windows flood the sprawling 2,000+ square foot main floor with natural light from the EXPANSIVE southern-exposed backyard. Every inch of this home boasts a FRESH coat of paint, new modern light fixtures and professionally finished wood floors. AUTOMATED blinds effortlessly transform the oversized main floor windows into sources of sheer delight and RENOVATED bathrooms exude a fresh elegance. A charming covered front porch, adorned with a stone portico, welcomes guests into this 4,000 square foot home. Cathedral ceilings in the great room amplify the sense of SPACIOUSNESS, setting the stage for memorable gatherings in the adjacent dining area, where ample space accommodates both intimate dinners and GRAND GATHERINGS. Embrace the joy of culinary creativity in the airy kitchen, where slate flooring and upgraded appliances elevate the cooking experience to new heights. With three bedrooms on the main floor and an additional three on the expansive lower level, hosting loved ones becomes a seamless affair. There is even a soundproof studio in the lower level. Beyond its PRISTINE interior, this home boasts an array of modern conveniences, including a generator, irrigation system, hybrid alarm system, an oversized garage with two EV rough-ins and shared ownership of six acres of PROTECTED wooded area with COMMUNITY TRAILS granting access to the picturesque Silver Creek. In every aspect, this home stands as a shining example of what it means to take PRIDE IN OWNERSHIP — to maintain a space that is as solid and spacious as it is INVITING and cherished. (id:58576)
Royal LePage Locations North
53 London Street W
Tillsonburg, Ontario
Charming 1½-storey home with abundant natural light, set on a generous downtown lot. Step inside to a bright and inviting interior. The spacious living room, conveniently positioned just off the main foyer, is perfect for relaxing. A versatile main floor den, located quietly off the front foyer, is ideal for a home office, business, or playroom. At the rear of the home, the formal dining room is well-suited for entertaining guests. Recent updates include sleek white shaker-style kitchen cabinets with a full-size wall-to-wall pantry. The new kitchen also features a cozy dining area and connects to a rear mud/laundry room with easy access to the backyard. Just outside the rear door you will notice the new concrete patio with gas BBQ hookup. The home boasts new low-maintenance laminate flooring throughout, updated windows, and a fresh coat of paint in modern earth tones. The main floor offers an impressive living area with stylish country trim and a newly renovated 5-piece bathroom. Upstairs, you'll find two additional bedrooms that are perfect for a growing family, along with a cozy 2-piece ensuite bath. This downtown gem is ideal for a young couple seeking move-in-ready convenience, complete with new central air conditioning. Situated close to local rail trails and parks, and tucked away on a quiet street, the yard is a perfect summer retreat. Spotless and ready for a family, this home combines charm and character with modern updates. Offering a lovely setting and easy downtown access, this property is a rare find. Don’t miss out on this chance for affordable home ownership! (id:58576)
Coldwell Banker G.r. Paret Realty Limited Brokerage
543 Guy Street
Ottawa, Ontario
RARE, and LIMITED OPPORTUNITY TO SELECT some of YOUR OWN TENANTS!!! Purpose-built, all brick triplex with plenty of parking and laundry in building. Unit 1(1 bed/1 bath) currently tenant occupied at $1450 on a month-to-month lease; Unit 2 is currently vacant (3 bed/1 bath) and has been freshly painted with new luxury vinyl laminate throughout; Unit 3 also currently vacant (3 bed/1 bath) and has also been freshly painted with new luxury vinyl laminate flooring. For a LIMITED TIME, both units 2 and 3 are vacant, ready to move in and the savvy investor could benefit from selecting their own tenants and set up their own lease terms. (both units w/3 bedrooms expect to attract market rate of $2300+/- each). Quiet street, established neighborhood with transit a mere steps away and close to all amenities. (id:58576)
Lennard Commercial Realty
325 Berry Side Road
Ottawa, Ontario
Flooring: Tile, EXCEPTIONAL RIVERFRONT PROPERTY Perched high above the Ottawa River this substantial highly customized home is designed to capture breathtaking views. Very private 1.59 acre property with 200ft riverfront. 180 degree views up & down river. Unassuming entry loft level opens to primary living space as you descend the stairs giving an indication to the scale of this home. Artisan built natural stone walls respect the rocky terrain. Customized at every corner & curve each space takes advantage of walls of windows to feature views of river & Gatineau Hills. GreatRm has lofty ceilings w/skylights. Kitchen is central to Dining & FamilyRm. Spa offers hot tub, sauna, rain shower. Primary Bedroom suite has it all:corner windows w/views of the city skyline, deck, sunken Library, 5pc Ensuite & spacious Walk-in. 2 secondary Bedrms each have Walk-ins, Ensuites & loft spaces. Finished walkout lower level. Extensive landscaping w/rock gardens, Trex decks, stairs to rocky shore & dock. Rare offering., Flooring: Hardwood, Flooring: Carpet Wall To Wall (id:58576)
Innovation Realty Ltd.
1333 Victoria Drive
London, Ontario
This beautiful light-filled 3 bedroom semi-detached home is perfect for a family or professional. Enjoy this family friendly neighbourhood that is a short 4 minute drive to Fanshawe College and major amenities. The lower level is bright, airy and features a kitchen with ample storage space, a large dinette area, bedroom, 2 piece bathroom and laundry room with separate entrance. The upper floor features a living space with big windows offering plenty of natural light, two generous sized bedrooms and a full 4 piece bathroom. The backyard is spacious and features a fully fenced yard, patio area and a double wide gate to the front of the home. (id:58576)
Keller Williams Lifestyles
48 Redfern Avenue
Barrie, Ontario
Welcome to 48 Redfern Avenue, a family home nestled in one of Barries most mature neighbourhoods. Built in 1986, by the current owner, this 5-bedroom, 2.5-bath, 2-storey home sits on an expansive ravine lot, backing directly onto the tranquil Bear Creek. If you've been searching for a home with unmatched potential and an unbeatable location, this is the perfect opportunity.Tucked away on a quiet street, this property offers privacy and peace, with the added benefit of a park just across the street ideal for families and outdoor enthusiasts alike. The homes south-west Barrie location is perfectly suited for commuters and families, with top-rated schools, shopping centres, recreational facilities, and churches just minutes away. Whether you're looking to settle down in a family-friendly community or seeking the convenience of easy access to major highways, 48 Redfern Avenue checks all the boxes.While the home has been lovingly enjoyed over the years, it does need some TLC and updates, making it a prime candidate for those looking to build sweat equity. Imagine customizing the space to suit your personal taste, transforming this solid home into your new home. The potential is endless from modernizing the kitchen to creating a cozy family retreat overlooking the lush ravine.The spacious layout offers ample room for growth, with five bedrooms that provide flexibility for a home office, guest rooms, or play spaces. The large windows flood the home with natural light, and the serene views of Bear Creek offer a daily escape into nature. Don't miss this rare opportunity to invest in a property with so much potential in an unbeatable location. With a little vision and effort, 48 Redfern Avenue could be the perfect canvas for your forever home. Seize the chance to create something truly special and enjoy the rewards of your hard work for years to come. (id:58576)
Engel & Volkers Barrie Brokerage
200 Browns Line
Toronto, Ontario
Brand new commercial space perfect for a retail business. Fronting on a busy street, your business will get the exposure it deserves! This is a growing neighbourhood with increasing foot traffic and located just off the QEW/Gardiner highways. Over 700 sq. ft of space! Lease for $3500/month, 50% of the assessed property taxes + utilities. (id:58576)
RE/MAX Garden City Realty Inc.
14 Bowsprit Avenue
Toronto, Ontario
Welcome to this beautifully redesigned and meticulously renovated home in a prime Etobicoke location! Every inch of this open-concept gem has been thoughtfully upgraded, boasting luxurious finishes that elevate everyday living. Step into the stunning custom wood kitchen, a true centerpiece featuring extensive cabinetry, quartz countertops, a large island, high-end appliances, and sleek pot lights. The bright and airy living room is perfect for entertaining, with a cozy gas fireplace and a walkout to a charming deck and beautifully landscaped backyard. You'll love the formal dining room and the convenience of the main floor bathroom. Enjoy the elegance of oversized windows with custom blinds, drapes, and rich hardwood floors throughout. The second level is a retreat unto itself, showcasing an incredible primary suite with floor-to-ceiling windows, a walk-out to the 2nd floor patio, a custom walk-in closet, and a spa-like ensuite bathroom. Two additional spacious bedrooms, a stylish full bathroom, and convenient second-floor laundry complete the upper level. The finished lower level offers versatility with a bonus bedroom, a recreation room, and a dedicated home office space—perfect for work and play. Outside, you'll appreciate the extra-large driveway and custom garage, finished with epoxy floors, cabinetry, power access, and soaring ceilings—ideal for all your storage and hobby needs. Located steps from Weston UP train station (direct to Union and Pearson!), great parks, top-rated schools, vibrant shops, restaurants - this home combines luxury, comfort, and convenience. Your dream home awaits! (id:58576)
Keller Williams Edge Realty
16 Chelsea Crescent
Hamilton, Ontario
Excellent Stoney Creek Location. Immaculate luxury two storey home. Fully finished basement. 3.5 baths. Long term owner. Second kitchen in basement. Oak hardwood floors, well landscaped, gazebo, pergola, outstanding home. Roof replaced ne in 2019. Must be seen!!! (id:58576)
Royal LePage State Realty

