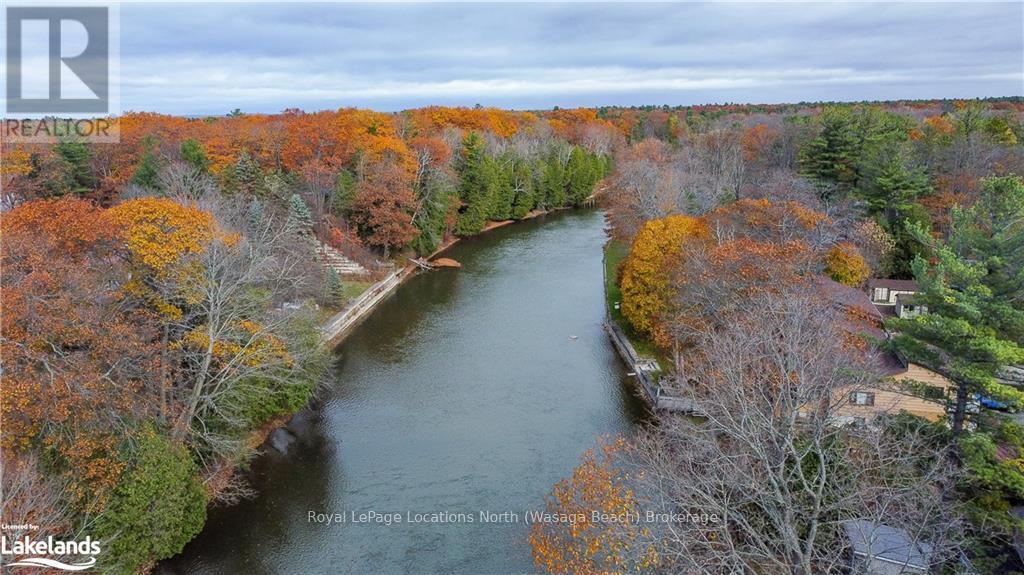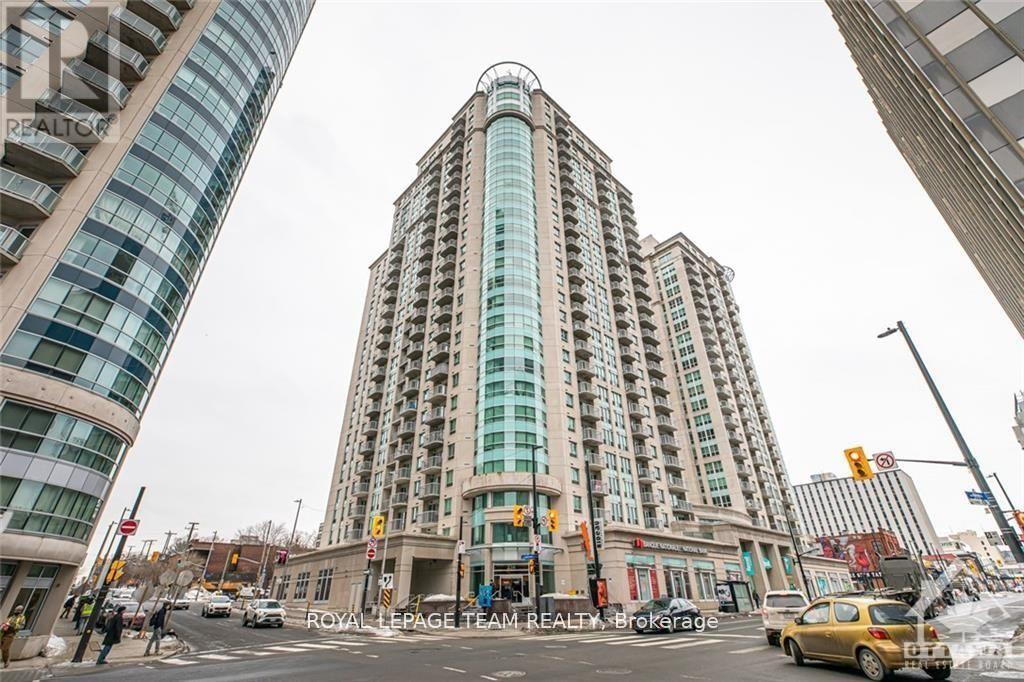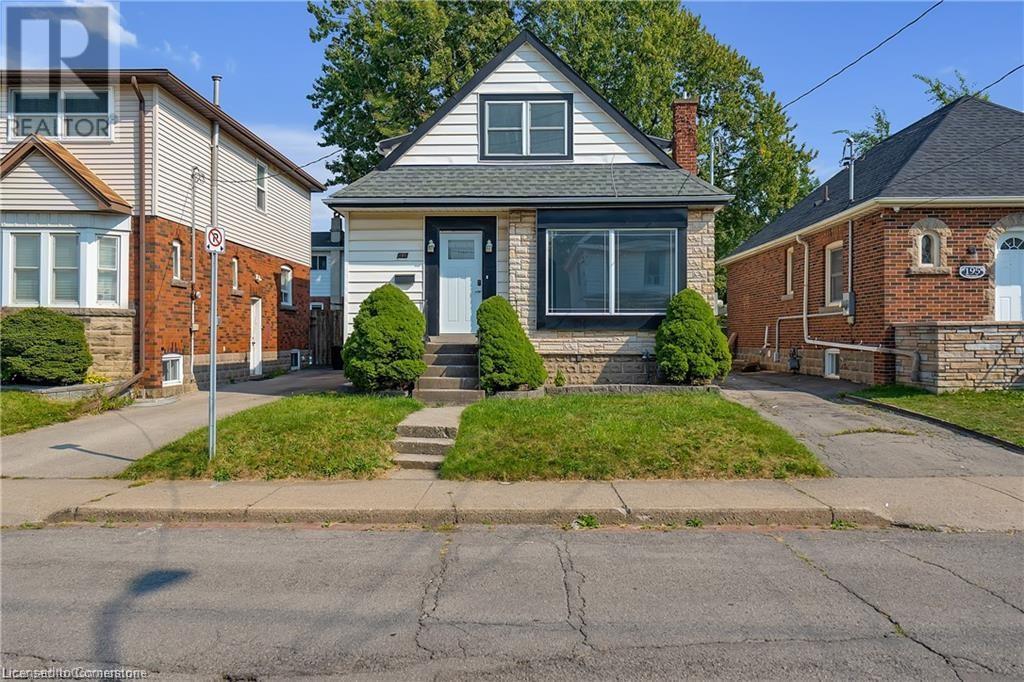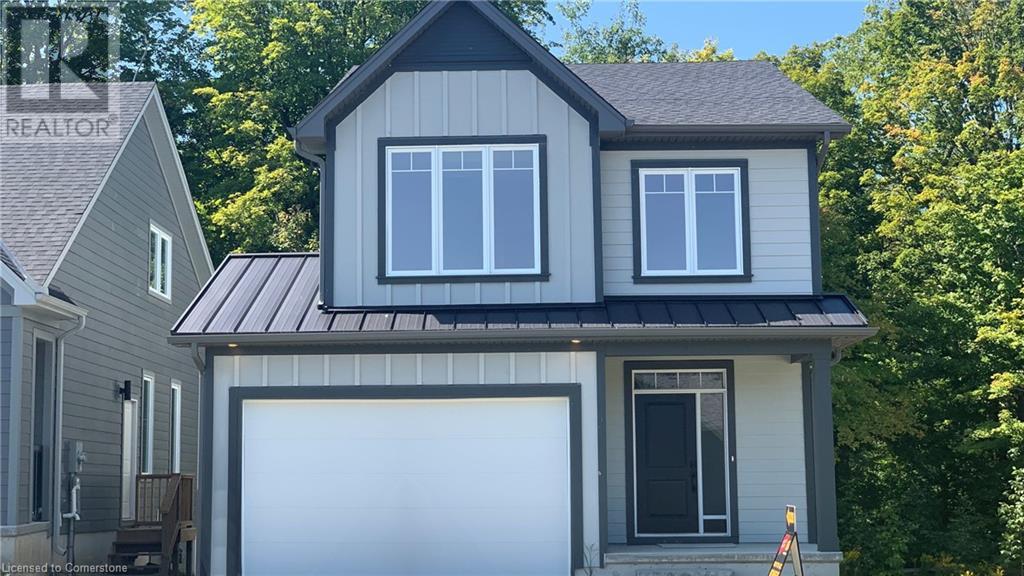44 Stroud Crescent
Wasaga Beach, Ontario
Discover your perfect getaway at this beautiful riverfront property with 100 feet of calm water frontage. Enjoy the new 23x29ft wired garage built on a concrete slab with 3 R20 doors, adding both function and style to this exceptional property. Inside the home, you will notice all the loving upgrades and modernized features. The main floor has beautiful distressed knotty pine floors and a modern, spacious kitchen featuring quartz countertops, a gas cooktop, and a stylish porcelain backsplash. Off the kitchen, enjoy the cozy living room with a new gas fireplace, which flows into the dining area, making it perfect for relaxing and entertaining. The main floor powder room and laundry add extra convenience. Brand new 9’ patio doors, all new windows, a steel roof, and PEX plumbing (2023) complement the list of upgrades to the home. Upstairs, the primary bedroom has a large walk-in closet leading to a luxurious 5-piece ensuite. The lower level has vinyl plank flooring, a second bedroom, and another bathroom—great for guests or family. Outside, the star of the show is the spacious and private yard featuring a new 11x24 deck, flagstone walkways, and a cozy fire pit! End your day fishing off the dock or unwinding in the six-person hot tub. Escape to your own private paradise and indulge in the beauty of riverside living. Whether you’re unwinding on the deck, exploring the beautiful grounds, or venturing out for water activities, this property offers an opportunity to immerse yourself in the tranquility of nature while enjoying the comforts of modern luxury. What are you waiting for? (id:58576)
Royal LePage Locations North
1901 Hampstead Place
Ottawa, Ontario
This rare, gorgeous freehold 3+1 bedroom semi-detached house is steps away from all the amenities. Cozy living/dining area with gas fireplace & hardwood floors. Patio doors lead out to deck and fully fenced backyard. Two steps up into bright kitchen with breakfast area. Master bedroom has engineer hardwood floors and ensuite washroom. 2 more good size bedrooms and main 4pc bathroom. Fully finished basement recreation room with large window, A full bathroom, and laundry room. Close to shops, transit, parks, schools, airport & golf. Canterbury High School, Jim Durrell Recreation Centre. Great location and is close to everything. (id:58576)
RE/MAX Hallmark Realty Group
B - 4 Huron Avenue N
Ottawa, Ontario
Flooring: Tile, Deposit: 8450, Flooring: Hardwood, Stunning 3 bed plus den/ 3 bath! The elegant finishings throughout make this home feel luxurious and sophisticated. This bright & thoughtfully designed unit boasts an open concept living space w/glistening hardwood floors throughout. Island featuring a waterfall countertop, statement backsplash and loads of cabinet space. Relax in the living room or entertain guests in the family room off the kitchen. On the second floor you will find a generous sized primary bedroom with a walk-in closet and ensuite bath with soaker tub, the perfect place to relax after a long day! Two additional bedrooms and a full bath complete the level. Amazing location in the heart of Wellington Village, situated mere steps to countless shops, artisanal Bakeries, galleries, excellent restaurants. A short walk to Tunney’s Pasture and LRT. Pay stubs, Photo ID, Rental application & Credit Check required for all applications. some photographs have been virtually staged. (id:58576)
Exp Realty
205 - 234 Rideau Street
Ottawa, Ontario
Welcome home to 234 Rideau St #205! 1 bedroom/1 bathroom, executive condo in the heart of downtown. Bright open-concept living space with quality finishes throughout, including hardwood & tile flooring. In-unit laundry, and all appliances included. Private outdoor patio space. This building features an indoor pool, fitness centre, party room and security. Walking distance to University of Ottawa, Parliament Hill, Rideau Canal, Rideau Centre, restaurants, cafe's and everything that the historic Byward Market has to offer. 48 hours irrevocable on all offers. (id:58576)
Royal LePage Team Realty
2 Knotwood Court
Ottawa, Ontario
2 Knotwood Court, Stonebridge. Nestled on a spacious, private, fenced corner lot, this exquisite five bedroom executive home perfectly balances elegance and comfort. The formal living and dining room are ideal for hosting guests. Well-sized eat-in kitchen, with plenty of cabinetry & direct access to the backyard. The main floor family room, complete with a cozy fireplace, offers a relaxed space for casual entertaining. Second floor features primary bedroom with his and her closets & an adjoining four-piece ensuite. Four additional generously sized bedrooms & full bath complete this level. Unspoiled basement ready for future development. This property is adjacent to the picturesque Stonebridge Trail System along the Jock River, the location doesn't get much better than this! Conveniently located near shopping, recreational facilities, parks and just 5 minutes from the charming village of Manotick. Great opportunity to reside in this sought after golf course community. (id:58576)
Engel & Volkers Ottawa
B - 10 Cockburn Street
Ottawa, Ontario
Newly constructed Talos Linked single home (attached by garage wall only). This 3 bedroom home features hardwood & ceramic throughout the main level. The Laurysen kitchen is great for entertaining with large Island, undercabinet lighting, backsplash, quartz counters, pots & pans drawers. Large great room/dining area. Upper level offers 3 large bedrooms. Primary bedroom offers a walk-in closet and ensuite bath with double sinks & upgraded glass shower. 2 secondary bedrooms offer ample closet space. Second floor laundry with overhead cabinets. Main bathroom with tub/shower. Lower level offers a fully finished rec room with an Electric Fireplace & full bath. Plenty of storage. Huge lot over 200' deep. The oversized single car garage offers plenty of room for your car & storage. Main door from garage leads to back yard. ** This is a linked property.** (id:58576)
RE/MAX Absolute Realty Inc.
1110 - 240 Villagewalk Boulevard
London, Ontario
Bright and Contemporary 1 bedroom and a den unit with stunning panoramic views of North London from the 11th floor terrace. This spacious unit features a large kitchen with stainless steel appliances and granite counter tops, an open and airy great room with patio door to the outdoor terrace, premium wood laminate flooring, crown moulding and so much more. (id:58576)
Sutton Group - Select Realty
8 - 445 Riverside Drive
London, Ontario
Location ++++!!!Beautifully appointed in a parklike setting in the heart of London. This well maintained 2+2 bedroom 2 bath end unit 2 car garage overlooking greenspace features large principal rooms including master with ensuite, main floor laundry, bright eat in kitchen overlooking front courtyard, gas fireplace on main, lower level has 2 full bedrooms, 3 pc bat and large family room with terrace door out to private terrace overlooking trees and greenspace. This home will not disappoint!!! (id:58576)
Streetcity Realty Inc.
10 Timberlane Crescent
St. Thomas, Ontario
Welcome to this lovingly cared family home in the heart of Lynhurst in St. Thomas. Situated in one of the most coveted streets , this warm and inviting property has been cherished by the same owners since the beginning. Located in the desirable Southwold Public School district, this 3 bedroom and 3 bathroom abode with finished lower level awaits its new family to create their lifetime of memories. The kitchen with ample cupboard space is ideal for preparing hearty meals that everyone can enjoy and amongst themselves share the days adventures. As well, the sunken family room that leads to the rear deck features a fireplace for those cozy evenings with loved ones. A formal living room exudes a calm space where one can curl up with a good read, and the fully fenced yard beckons gatherings where joy and laughter ring throughout the grounds. Plenty of parking with the double attached garage and drive to welcome anyone. 10 Timberlane Crescent truly hits the mark! (id:58576)
Royal LePage Triland Realty
354 Rossmore Rd
Sault Ste. Marie, Ontario
Custom, Quality and absolute no expense spared in this tasteful new build! Finished top to bottom, inside and out, this bungalow offers over 3000 sqft of living space and will leave you with nothing to do but move in, settle and enjoy! Sitting in a fantastic west end location on a special lot with privacy in behind and out front. With a triple driveway out front, amazing curb appeal and style, an oversized double attached garage, concrete walkways on the side and front of home, this bungalow will have you loving where you live! Inside features a nice spacious layout with a large foyer, custom kitchen with quartz countertops, vaulted ceilings, lots of pot lighting, patio doors to concrete outdoor deck area, primary bedroom with walk in closet and ensuite, and a fully finished basement. Attention to detail is an understatement. Basement features 2 large rec areas, true cold room, 2 bedrooms or office and exercise room, large laundry and 3rd full bathroom. Immediate occupancy available. Don’t miss out on this opportunity, call today for a viewing! 3D tour is available for viewing. (id:58576)
Exit Realty True North
191 West 2nd Street Unit# Lower
Hamilton, Ontario
Welcome to this cozy basement on the Hamilton Mountain! This stunning 2-bedroom, 1-bathroom home offers the perfect blend of modern updates and cozy charm. Step inside to discover newly installed floors that flow seamlessly throughout the bright and spacious level with egress windows. The heart of the home is the recently updated kitchen, boasting sleek countertops, stylish cabinetry, and stainless steel appliances — perfect for both everyday meals and entertaining guests. You'll find two generous bedrooms, each offering plenty of natural light and closet space. Situated in a family-friendly neighbourhood, this home is close to parks, schools, shopping and a 5 minutes walk to St. Joseph's hospital, making it the ideal location for growing families. Don't miss out on the chance to make this beautifully updated home yours! (id:58576)
RE/MAX Escarpment Golfi Realty Inc.
73 Julie Crescent
London, Ontario
READY TO MOVE IN -NEW CONSTRUCTION! The Chatsworth— functional design offering 1641 sq ft of living space. This impressive home features 3 bedrooms, 2.5 baths, and the potential for a future basement development (WALK OUT) backing onto green space with a 1.5 car garage. Ironclad Pricing Guarantee ensures you get: • 9’ main floor ceilings • Ceramic tile in foyer, kitchen, finished laundry & baths • Engineered hardwood floors throughout the great room • Carpet in main floor bedroom, stairs to upper floors, upper areas, upper hallway(s), & bedrooms • Hard surface kitchen countertops • Laminate countertops in powder & bathrooms with tiled shower or 3/4 acrylic shower in each ensuite • Stone paved driveway Visit our Sales Office/Model Homes at 999 Deveron Crescent for viewings Saturdays and Sundays from 12 PM to 4 PM. Pictures shown are of the model home. This house is ready to move in! (id:58576)
RE/MAX Twin City Realty Inc.












