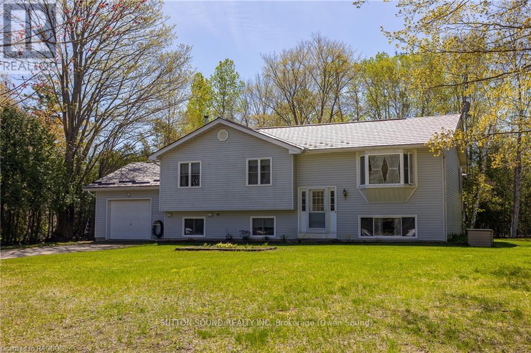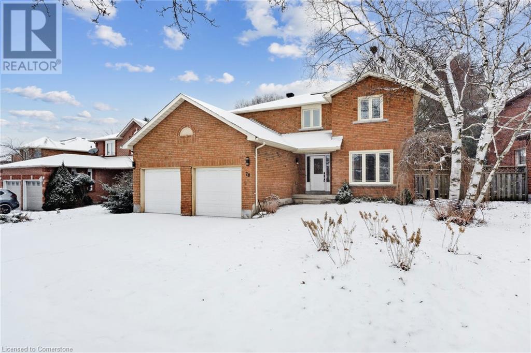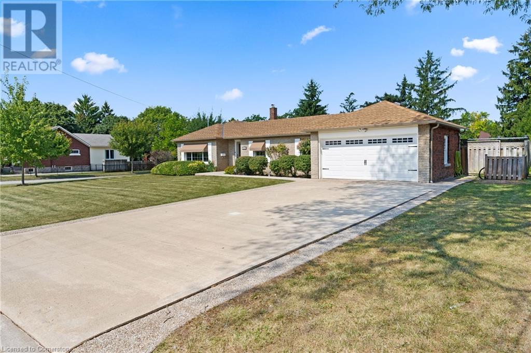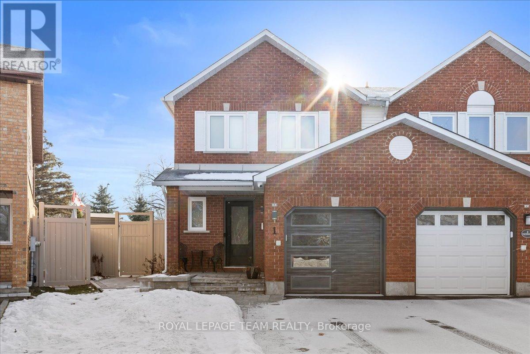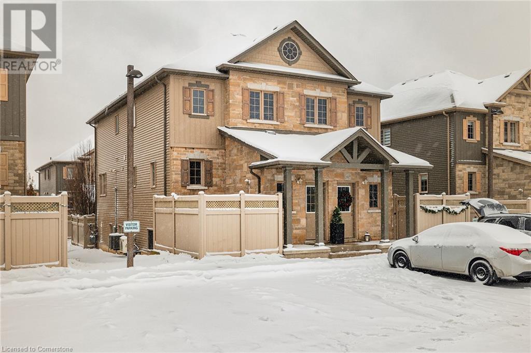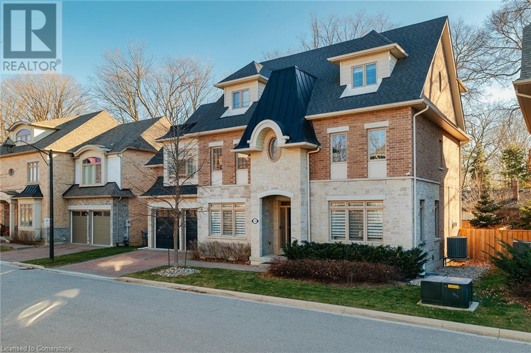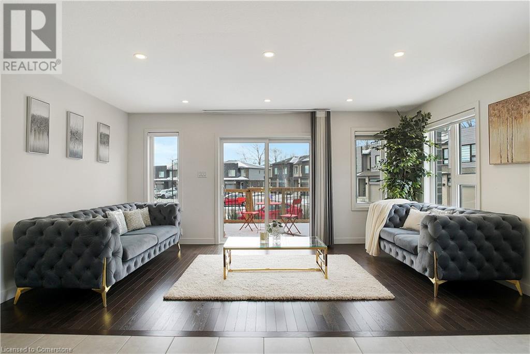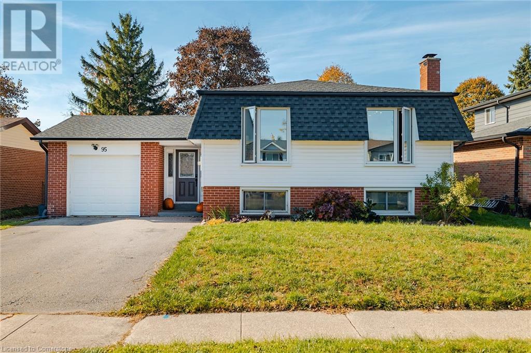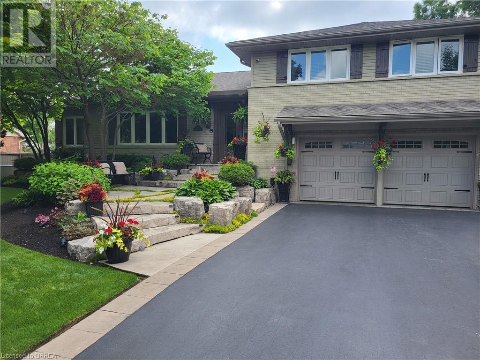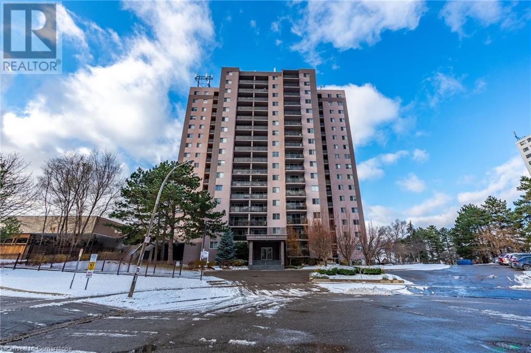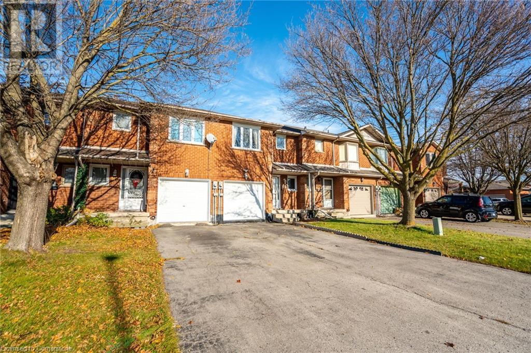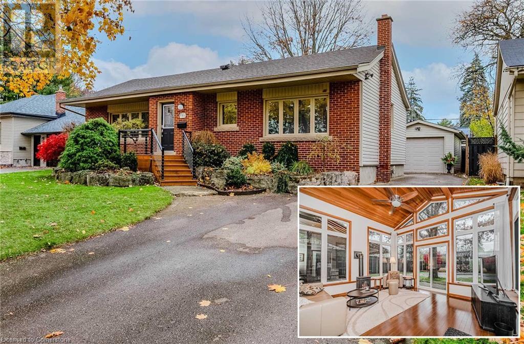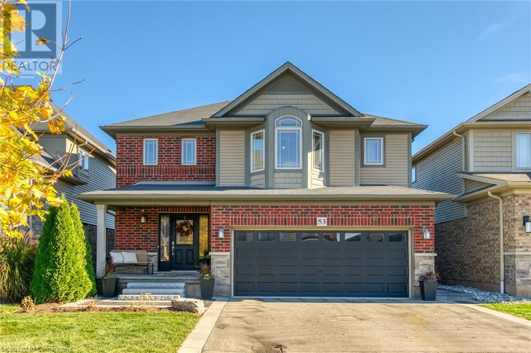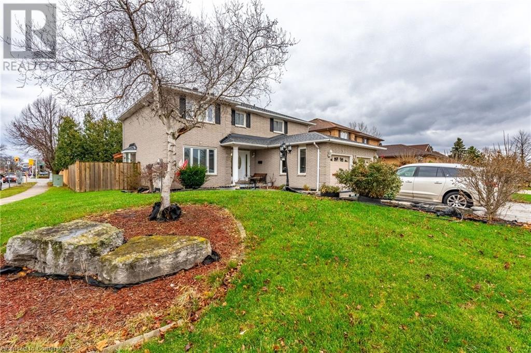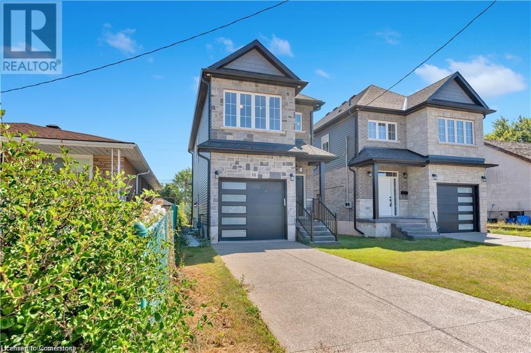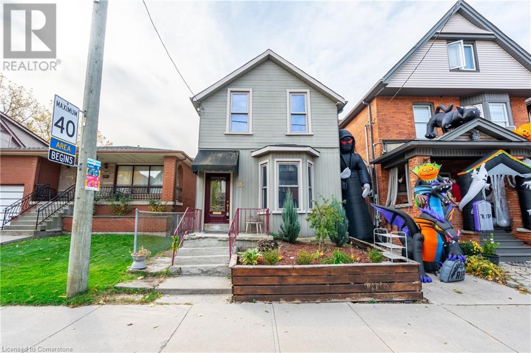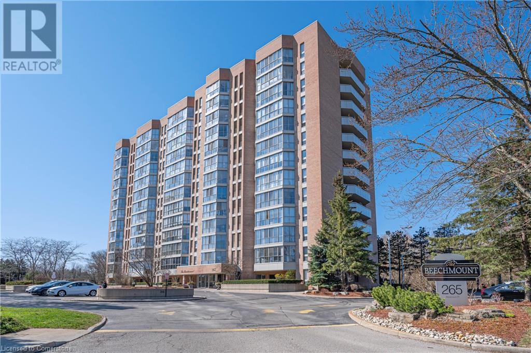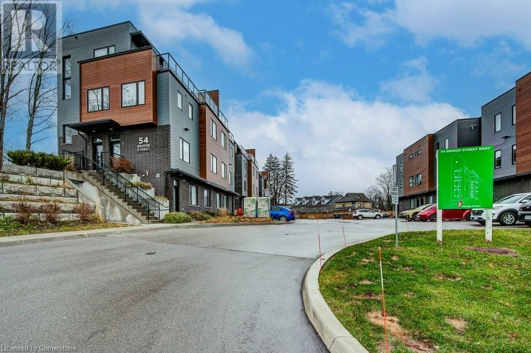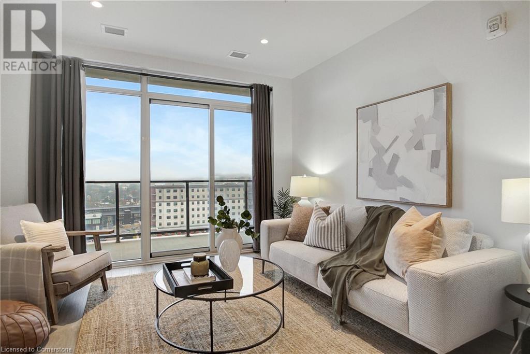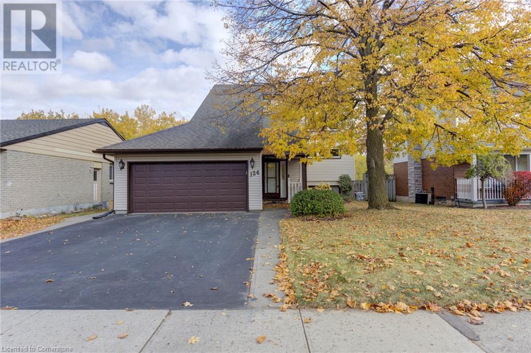1010 - 345 Wheat Boom Drive
Oakville, Ontario
Available Furnished or Not - Parking Included. Flexible Occupancy Date: Dec 25th - Feb 1st. Very Clean. Luxury And Functionality at Vibrant Dundas And Trafalgar Community. Modern And Contemporary Finishes Throughout Include Stylish Wide Plank Laminate Flooring, Soaring 9' Ceilings And Granite Counters T/O. Kitchen With Upgraded Oversized Kitchen Island And S/S Appliances. Open Concept Living And Dining With Walk-Out To Balcony Offering Panoramic, CN Tower, and Lake Views. Full Size In-Suite Laundry And 1 Underground Parking Space Included. Surrounded By Nature With Oakville's Endless Parks, Greenspace And Over 200km Of Walking Trails Right At Your Front Door. Business Professionals with shorter terms considered. Can accomodate cleaning service requests. **** EXTRAS **** Available Furnished with new couch, TV and console, new queen bedframe and mattress, bar stools, dishes, linens... (id:58576)
Harbour Marketing Real Estate
22 Avele Road
South Bruce Peninsula, Ontario
Beautifully finished 3+1 bedroom raised bungalow in the quaint little hamlet of Lake Huron's Red Bay! Located within walking distance of the public swimming area. This raised bungalow is a sanctuary of comfort and relaxation. Three bedrooms on the main floor and an additional fourth bedroom downstairs, along with 1.5 bathrooms, this home offers ample space for families. The open-concept layout seamlessly combines the living, dining, and kitchen areas, creating an ideal space for entertaining or simply enjoying day-to-day living. Downstairs, a spacious recreation room awaits. The possibilities are endless, whether you envision a home theatre, a playroom for the kids, or a cozy retreat for relaxation. The fourth bedroom downstairs offers flexibility for guests or a home office. Convenience meets functionality with a walk-up from the basement leading directly to the attached garage, providing easy access for vehicles, storage, or projects. Outside, a private backyard providing the perfect backdrop for outdoor gatherings, gardening, or simply unwinding. Enjoy the best of both worlds with the proximity to the sandy shores of Red Bay Beach while still being just a short drive from amenities, shopping, dining, and recreational opportunities. Don't miss out on the opportunity to make this delightful property your own. (id:58576)
Sutton-Sound Realty
409 Kayak Street
Ottawa, Ontario
Short term rental - stunning and spacious END UNIT townhouse in Hearts Desire, Barrhaven! This home sits on a larger lot near highways, shopping, and amenities. The main floor features hardwood flooring, an open living/dining area with backyard access, and a kitchen with stainless steel appliances, an oversized island, and a gas stove. Appliances have an extended warranty. Upstairs offers a primary suite with a walk-in closet and ensuite, two additional bedrooms, a full bath, and second-floor laundry. The finished lower level includes a rec room, full bath, and storage. Additional features: driveway for two cars, hardwood, tile, and carpet flooring. (id:58576)
Power Marketing Real Estate Inc.
78 James Street
Barrie, Ontario
Welcome home! Located in one of Barrie's most prestigious neighborhoods, this bright and spacious residence features 4 bedrooms, 2.5 bathrooms, and a 2-car garage with convenient inside entry. As you arrive, you'll be greeted by a beautifully landscaped front yard. The oversized backyard is an oasis, framed with mature trees and featuring a spacious deck, perfect for outdoor gatherings. This prime Ardagh location offers a wealth of amenities for your family to enjoy. You'll find excellent schools, parks, serene walking trails, shopping, and dining options nearby, with easy access to HWY 400. The family-friendly neighborhood is situated on a quiet street, ideal for kids to play and ride their bikes safely. Don't miss this must-see home in a fantastic location. Schedule your viewing today and make this beautiful house your new home! (id:58576)
The Agency
270 Highland Avenue
Fort Erie, Ontario
Immaculately kept, brick bungalow on oversized lot. Rare, oversized single floor home offers double garage, large driveway, sprawling yard and beautiful in ground concrete pool. The large, renovated kitchen with granite counters is surrounded by huge living spaces and large bedrooms. Finished basement offers additional bedrooms, 3 piece bath and large rec-room with cozy gas fireplace. Perfect home for a large family or anyone who desires lots of space. Steps to the Niagara River and the stately homes that overlook it, as well as just a few minutes drive from the highway. (id:58576)
Search Realty
1 Peterson Place
Ottawa, Ontario
Welcome to this fully furnished, two bedroom, executive townhome- where luxury meets comfort and relaxation. Fully renovated, the open concept design for the ultimate living and hosting environment is flooded with natural light with views of your maintenance-free backyard oasis. Complete with an in ground pool, hot tub, sauna, fire pit, outdoor shower and full outdoor kitchen/bar, this backyard is your own private resort. The upper level consists of two spacious bedrooms, each featuring walk-in showers and soaker tubs. The primary also boasts a large walk in closet/ dressing room. The fully finished basement is an entertainers dream featuring a full wet bar, custom wine cellar, rec room, exercise room, and powder room. Additional property features include: heated garage, security cameras, laundry, gas fireplace. Close to Canadian Tire Centre, Kanata Centrum (shopping, cafes, restaurants), highway access (id:58576)
Royal LePage Team Realty
931 Glasgow Street Unit# 24b
Kitchener, Ontario
Welcome to 931 Glasgow Street Unit #24B, located in one of Kitchener-Waterloo’s most sought-after complexes. This spacious and meticulously designed townhouse offers a perfect blend of style and functionality. The main floor features a modern kitchen with ample space for culinary creations, a cozy living room, and a family room perfect for relaxing or entertaining, all complemented by a convenient 2-piece bath and additional storage areas. Upstairs, you'll find three generously sized bedrooms, including a luxurious primary bedroom, alongside a stylish 4-piece bath. With a total of approximately 1,026 sq ft of thoughtfully utilized space, this home provides comfort, convenience, and an unbeatable location close to schools, parks, and amenities. (id:58576)
Exp Realty
1526 Edencrest Drive
Mississauga, Ontario
Nestled in the heart of Mississauga, this stunning home at 1526 Edencrest Drive offers the perfect blend of elegance, functionality, and spacious living across four thoughtfully designed levels. The main floor boasts a bright and welcoming layout, featuring a cozy 2-piece bath, a sunlit breakfast area, and an expansive kitchen with ample space for family gatherings. The formal dining and living rooms are ideal for entertaining, while the generous family room provides a warm, inviting retreat. The foyer sets a grand tone, complemented by convenient access to a spacious double garage. Upstairs, the second floor presents a haven of comfort, highlighted by the luxurious primary bedroom with a spa-like 5-piece ensuite, walk-in closet, and three additional well-sized bedrooms, each offering its own unique charm. With two additional full baths and a dedicated laundry room, this level combines practicality with style. Ascending to the third floor, you’ll find a spacious bedroom, a bright 4-piece bath, and an expansive living area that offers endless possibilities for relaxation or recreation. The fully finished walkup basement with separate entrance completes this home with a large recreation room, a 3-piece bath, a cold room, and ample storage space, alongside a well-appointed utility area. From its elegant finishes to its thoughtful layout and abundance of living space, this home is perfect for growing families or those who simply enjoy the comfort of expansive living in a prime location close to schools, parks, and amenities. Don't miss the opportunity to make this exceptional property your new home! (id:58576)
Exp Realty
111 Pony Way Drive
Kitchener, Ontario
111 Pony Way is a beautiful townhouse nestled in the tranquil and family-friendly Huron Park neighborhood in Kitchener, Ontario. This modern residence features 3 bedrooms, 3 bathrooms, and an attached garage, combining style and comfort. The open-concept layout seamlessly connects the kitchen with the living and dining areas, illuminated by elegant pot lights. The spacious bedrooms provide a comfortable retreat, while the modern finishes add to the home’s charm. Located in the sought-after Huron Park area, 111 Pony Way offers the perfect blend of convenience, comfort, and community, making it a prime choice for families and professionals alike. Jean Steckle Public School & Huron Heights Secondary School are just within 2.5 kms of proximity from here. (id:58576)
RE/MAX Twin City Realty Inc.
95 Avonmore Crescent
Orangeville, Ontario
This beautifully maintained home presents a fantastic opportunity to own a future two-unit property! With a ground-level rear entrance, 2 full kitchen, and bright basement with large windows, it's easily adaptable into two separate units. The main level great room features a large closet that could be converted into a second laundry nook, while the open-concept kitchen with quartz countertops and stainless steel appliances seamlessly integrates with the living and dining areas, making it perfect for hosting. The basement boasts a kitchen with soft-close cabinets and a stylish glass backsplash. Situated in a peaceful neighborhood with mature trees, a spacious fenced yard, and just a quick drive to Hwy 10, this home offers both comfort and convenience. Freshly painted and filled with natural light, it’s move-in ready for you to enjoy! (id:58576)
Exp Realty
1103 Marley Crescent
Burlington, Ontario
Welcome to this beautifully maintained home in the sought-after Aldershot neighborhood of Burlington. Offering over 2,000 square feet of finished living space, this property features 3 bedrooms, 2 full bathrooms, and a thoughtful design for comfortable living. The eat-in kitchen/Dining is a standout with stainless steel appliances, granite countertops, a backsplash, crown molding, and practical features like a pantry, pot and pan drawers, and a charming garden window. The main floor also includes a cozy living room with a gas fireplace, built-in cabinetry, and hardwood floors, as well as a bright den perfect for work or relaxation. The finished lower level includes a cleverly designed built-in bar and a spacious laundry room with plenty of storage. Step outside to a professionally landscaped oasis of a backyard, complete with hardscaped pathways, artificial turf with 2 hole Mini Putt, mature landscaping with lighting in the front and back, and a sprinkler system. The covered composite deck leads to a hot tub, while the pavilion with a gas fireplace and bar fridges is perfect for entertaining. Additional highlights include a double 2.5 Car garage with epoxy flooring, built-in cabinetry, Mini split heating and A/C, as well as recent upgrades like a 2023 roof, 125-amp service, a whole home Generac generator, and a Ring doorbell. Located in a prime area close to parks, schools, and amenities, Easy Access to major Highways. This home is a perfect blend of style and convenience. Schedule your showing today! (id:58576)
RE/MAX Twin City Realty Inc
2148 Winsome Terrace
Ottawa, Ontario
Welcome to this stunning four-bedroom townhouse located in the desirable Gardenway South community of Fallingbrook in Orleans. This like new, 2 year old Oak model, crafted by Mattamy Homes, features a spacious and open-concept floor plan that is perfect for modern living. Ideally situated near Trim and Innes Road, this home provides convenient access to schools, public transit, shopping malls, and major highways, all within just 20 minutes of downtown Ottawa. This home is filled with natural light, thanks to large windows throughout, creating a warm and inviting atmosphere. The finished basement includes a generous recreation room, offering endless possibilities for entertainment and leisure. Flooring: Carpet, Tile & Hardwood. Don't miss the opportunity to make this exceptional property your new home. (id:58576)
Tru Realty
2309 - 180 George Street
Ottawa, Ontario
Claridge Royale brand new luxury prestigious 1 bed/1 bath/1 balcony unit, Level 23. Located in the heart of Ottawa, perfect opportunity to live! The Reign II Model. Open concept living, dining & kitchen, private balcony provide incredible natural light with a great view. Gorgeous kitchen with quartz countertops, stainless steel appliances. Full modern bathroom, gleaming hardwood and tile flooring, 5 appliances included, in unit laundry. Endless building amenities. With a concierge/security in the lobby, you can feel secure and well taken care of. Walking distance to parliament hill, byward market, rideau center, downtown and University of Ottawa. Easy access to 24 hour metro grocery store, restaurants, shops, LCBO, urban parks & public transit. Complete rental application. 24 hours irrevocable for all offers. (id:58576)
Uni Realty Group Inc
975 Warwick Court Unit# 201
Burlington, Ontario
Welcome to affordable, easy living in beautiful Aldershot! This freshly painted 2-bedroom condo is the perfect mix of comfort and convenience. The updated kitchen and bathroom add a modern touch, while the bright, inviting space makes you feel right at home. Located close to major highways and the GO station, getting where you need to go has never been easier. Whether you’re a first-time buyer ready to start your homeownership journey or a downsizer looking for a simpler life, this condo checks all the boxes. Enjoy the fantastic amenities, including a games room/library, party room, indoor pool, and exercise room—all designed to make life more enjoyable. Don’t miss the chance to own a home that blends affordability with convenience in a location that can’t be beat! (id:58576)
Real Broker Ontario Ltd.
85 Royalvista Drive
Hamilton, Ontario
Step into this stunning freehold townhouse, located in the desirable Templemead neighborhood of Hamilton Mountain. Featuring a layout ideal for contemporary living, this home is fully finished and ready for you to move in right away. As you enter, you'll be welcomed by a spacious foyer that leads you into a carpet-free space throughout the main and upper levels. The home is thoughtfully designed with a handy powder room and direct access to the garage. For those who love to cook, the kitchen, boasts modern stainless steel appliances (updated in 2021), plenty of cupboard space, and counter area. The adjoining dining area, brightened by a lovely bow window, flows effortlessly into a cozy living room, which features a comforting gas fireplace and doors that open to a peaceful backyard oasis. The impressive master bedroom serves as a personal retreat, complete with a walk-in closet and a stylish ensuite that includes a luxurious soaker tub and a separate shower. Additionally, two more spacious bedrooms share a chic 4-piece bathroom, with one offering ensuite privileges. The basement has been transformed into a versatile space, featuring a finished recreation area, and plenty of storage options. This well-maintained home with roof shingles replaced in 2023 is conveniently located within walking distance to parks, schools, public transport, and local shops, and it's just a short drive from the Link, making your commute a breeze. With two parking spaces available, plus the garage this townhouse is an exceptional opportunity for anyone looking to make a distinguished home their own. (id:58576)
RE/MAX Escarpment Realty Inc.
957 Sanford Drive
Burlington, Ontario
Pride of ownership shows in this spacious & unique brick bungalow that has been completely redesigned and rebuilt for the empty-nester lifestyle! The main level features gleaming hardwood & a large, open-concept dining room & living room w/ potlights, coved ceiling & gas fireplace. The TV den has a hide-away desk and is easily converted to a 3rd bedroom. The custom-designed kitchen has stainless steel appliances including a gas stove, built-in overhead microwave, solid oak cabinets and glass tile backsplash. The primary bedroom has a fully lit wall-to-wall closet and stacked washer/dryer right where it should be. The main bath is modern and tasteful with a large, glass-enclosed w/i shower and glass sink. A beautiful great-room addition (2008) features soaring, 15-foot ceilings and overlooks the inground, saltwater pool. The yard is beautifully landscaped w/ perennials, interlock patio, and outdoor kitchen w/ fridge & natural gas cooking with a retractable awning overhead. The basement would be a great inlaw suite or teen retreat, and has a full bathroom, kitchenette, bedroom and large recroom, as well as storage & utility rooms. The detached garage is fully-powered and big enough for both a car and small workshop. Other highlights include: soffit lighting, gutter guards, modernized front porch, pool heater 2022, yard drain, inground sprinkler system, 2 gas fireplaces, updated wiring and breaker panel, laundry on main, gas dryer, central vac, cold cellar, furnace and AC 202 (id:58576)
RE/MAX Escarpment Realty Inc.
53 Diana Avenue
Grimsby, Ontario
Welcome to this beautifully updated, move-in-ready 4-bedroom, 2.5-bathroom home in the heart of Grimsby, where every detail has been thoughtfully designed for comfort and convenience. Inside, enjoy functional, open spaces that flow seamlessly, with engineered hardwood throughout, spacious rooms, and a cozy gas fireplace. The modern kitchen is equipped with a high-efficiency gas range, while the main-floor laundry boasts a one-year-old washer and dryer for added ease. With a fully finished basement offering extra versatile space and conveniences like a central vacuum rough-in, this home is ready for today’s lifestyle. Step outside to an entertainer’s dream backyard, complete with a professionally landscaped yard featuring a 4- year-old saltwater pool with a memory foam splash pad, a hot tub, and a gazebo for shaded relaxation. The pool’s variable-speed pump and Omnilogic Smart Pool controller make maintenance a breeze, while the natural gas hookup for BBQs ensures effortless outdoor gatherings. Plus, this home is equipped with an EV charger hookup, adding convenience for electric vehicle owners. Located in the charming town of Grimsby, this home combines small-town appeal with easy access to urban amenities. Proximity to major highways and the Grimsby GO Station makes commuting a breeze. Local highlights include Grimsby Beach, Forty Creek Distillery, scenic hiking trails, and seasonal farmers’ markets. Discover a lifestyle where modern comfort meets lakeside tranquility in this beautiful Grimsby home, close to all amenities and just minutes from Lake Ontario. Book your viewing today! (id:58576)
RE/MAX Real Estate Centre Inc.
7 Grandoaks Drive
Hamilton, Ontario
Spacious 2 Storey in great family friendly neighbourhood! 4+2 bedrooms, 4 full bathrooms. Roof 2024, Kitchen and main floor bathroom quartz countertops 2021. Walking distance to parks, schools and easy Lincoln M Alexander Parkway access. (id:58576)
RE/MAX Escarpment Frank Realty
86 Beland Avenue N
Hamilton, Ontario
Welcome to 86 Beland Avenue, Hamilton - A Prime Investment Opportunity! Located in the desirable McQuesten neighborhood of Hamilton's East End, this versatile duplex is a fantastic investment. The first unit boasts 3 spacious bedrooms, 2.5 bathrooms, and in-suite laundry. The main floor features a bright, generously sized living room, a separate dining room perfect for entertaining, and a convenient powder room. The large, eat-in kitchen is a chef's dream, complete with custom cabinetry and elegant quartz countertops. The second unit is a bachelor suite that also showcases a custom kitchen with cabinets and quartz countertops. With the recent vacancy, you have the opportunity to set your own rental rates. Both units are beautifully finished with hardwood and vinyl plank flooring throughout. Additional features include a gas fireplace, separate hydro meters, and a single-car garage with direct access to the home. The fully fenced backyard offers a private oasis, perfect for relaxing or entertaining outdoors. With easy access to Highway 403 and 407, and close proximity to McMaster University, local transit, and various amenities, this property is ideally located for convenience. Whether you're looking to live in one unit and rent out the other, or simply add a strong asset to your portfolio, this property is a must-see. Don't miss out-make an offer today! (id:58576)
RE/MAX Garden City Realty Inc.
381 Herkimer Street
Hamilton, Ontario
This two-story residence with two bedrooms is ideal for a family that's expanding. Spacious master bedroom, Fenced yard, the wiring and electrical panel have been updated. It's located in the sought-after Kirkendall neighbourhood, in a prime location in Hamilton. It's just a short walk from popular shops, restaurants, and other conveniences on trendy Locke Street. Don’t miss out!!! (id:58576)
RE/MAX Escarpment Golfi Realty Inc.
265 Westcourt Place Unit# 203
Waterloo, Ontario
Step into luxury living with this spectacular 2-bedroom, 2-bathroom condo in the heart of Waterloo! Nestled on the second floor, this expansive 1,479 sqft gem is the largest 2-bedroom floor plan in the building and has been beautifully upgraded with discerning taste and quality. You’ll love the bright, open feel of the sun-drenched 31-foot enclosed sun porch, complete with floor-to-ceiling windows and triple-pane opening - perfect for sipping morning coffee or relaxing with a good book. Sun shades on all windows let you adjust the ambiance on hot days, keeping things cool and comfortable while providing complete privacy. The kitchen is a chef’s dream! Thoughtfully expanded with granite countertops, sleek cabinetry, and an impressive amount of counter space, this kitchen stands out, giving you extra room to cook and entertain. The primary suite offers a serene escape with its own renovated ensuite featuring a stunning wall-to-wall shower. The second bathroom has been tastefully upgraded as well, complete with a spacious vanity and a relaxing tub. This unit doesn’t skimp on details - from the custom California blinds and built-in mahogany bookcase to the new wood and vinyl floors, crown molding, and stylish baseboards, every inch exudes elegance and sophistication. With an oversized dining room, perfect for family gatherings or quiet dinners, and a $770 condo fee that includes hassle-free maintenance, this condo is designed for easy, refined living. If you’re looking for a spacious, upscale home in a prime Waterloo location, this is the one! (id:58576)
Keller Williams Innovation Realty
54 Bridge Street W Unit# 10
Kitchener, Ontario
NEW PRICE! $464,900 - Open House Sunday December 22nd 2-4pm Sleek & Stylish Stacked Townhouse! Welcome home to this modern and funky bungalow-style stacked townhouse that perfectly blends comfort, convenience, and charm. Designed with a young, vibrant lifestyle in mind, this 4-year-old gem offers: -Main floor walk in at grade level with convenient OWNED parking right in front of the unit -2 bright and spacious bedrooms filled with natural light -A carpet-free interior featuring high ceilings for an open, airy feel -A sleek eat-in kitchen perfect for cooking, dining, and entertaining -A private, exclusive use oversized rear patio space to unwind or host guests in style Located in a prime spot, this home is steps away from parks, shopping, schools, walking trails, and bus routes – plus, it’s a quick drive to the highway for effortless commuting. Ideal for a young couple or anyone looking to enjoy low-maintenance living with a touch of flair. Why settle when you can live modern, fresh, and fabulous? Don’t wait – book your showing today and step into your new lifestyle! (id:58576)
RE/MAX Twin City Realty Inc.
50 Grand Avenue South Unit# 1008
Cambridge, Ontario
Welcome to this stylish 1-bedroom, 1-bathroom condo in the heart of the Gaslight District, where modern design meets vibrant community living. With $25,000 in upgrades, including a quartz backsplash, bathroom fixtures, and sleek, modern appliances, this condo is both functional and beautiful. In addition, the shaker-style cabinetry, hardwood floors, and under-mount lighting add to its appeal, while dimmers allow you to create the perfect ambiance. The open-concept layout flows seamlessly to an extra-large balcony, accessible from both the living room and bedroom. The spacious outdoor area is perfect for dining, relaxing, and enjoying ideal views of the biggest screen in the country and event stage into the square. VIP access for you and your friends to all Gaslight District events, live sports, movies, and concerts from your own balcony! Located in the thriving Gaslight District, you'll have access to a wide array of restaurants, cafes, boutique shops, and community spaces, all just steps from your door. Whether you're out enjoying the vibrant nightlife or unwinding at home, this condo offers the perfect balance of convenience and comfort. The Gaslight Condo building offers exceptional amenities, including a state-of-the-art fitness studio, yoga room, games room, and a cozy library/study. Enjoy the beautifully landscaped communal terrace, featuring pergolas, fire pits, BBQ areas, and stunning views of Gaslight Square. With over 12,000 square feet of outdoor space, additional amenities include a party room with a bar/lounge, large TVs, ping pong, and a fully equipped wet bar and bistro seating. For your convenience, there's an indoor-outdoor yoga studio with change rooms, and a fitness studio with an outdoor terrace and additional facilities. Ideal for both homeowners and investors, this unit includes one underground parking spot. This is your opportunity to live in one of downtown Galt’s most desirable locations, offering modern living and a dynamic lifestyle! (id:58576)
Corcoran Horizon Realty
124 Westheights Drive
Kitchener, Ontario
Welcome to your next chapter—a multi-level Forest Heights gem that offers not just a home, but a lifestyle. Imagine stepping into a space that opens up to greenery, with no rear neighbors and a backyard that’s practically a private retreat. And here’s the best part: a walk-out basement with a covered deck so you can enjoy that view every day. This home is packed with thoughtful details, from the separate entrance that leads to an office or studio space (think home business, tutoring, or art studio) to the insulated double garage that provides two access points to the main living area. Flexibility is the theme here, and it’s all been carefully designed with you in mind. Inside, you’ll find three spacious bedrooms with big closets spread across the upper levels, along with updated main and ensuite bathrooms. On the main floor, a handy laundry setup makes daily life just that much easier. Downstairs, the cozy rec room has a gas fireplace for those chilly nights, above-grade windows that let in plenty of natural light, and even a 2-piece powder room for convenience. The kitchen has everything you need, with oak cabinetry that’s as timeless as it is durable and plenty of space for two cooks to whip up dinner together. In the dining area, hardwood floors and bright natural light create a welcoming spot for meals and moments. Practical updates add to the charm: newer vinyl windows, improved insulation, and a recent AC unit mean comfort and efficiency all year long. The driveway is wide enough for four cars parked side-by-side, making it easy when friends and family come to visit. Lifetime roof shingles and updated fascia/eaves were done in 2015, and the furnace, AC, and water softener are all newer too—so you’re set for years to come. You’re a short walk or bike ride away from a pond and park, with trails, bike lanes, and public transit close at hand. The neighborhood has it all—schools, shopping, expressway access, and community centers just minutes away. (id:58576)
Peak Realty Ltd.


