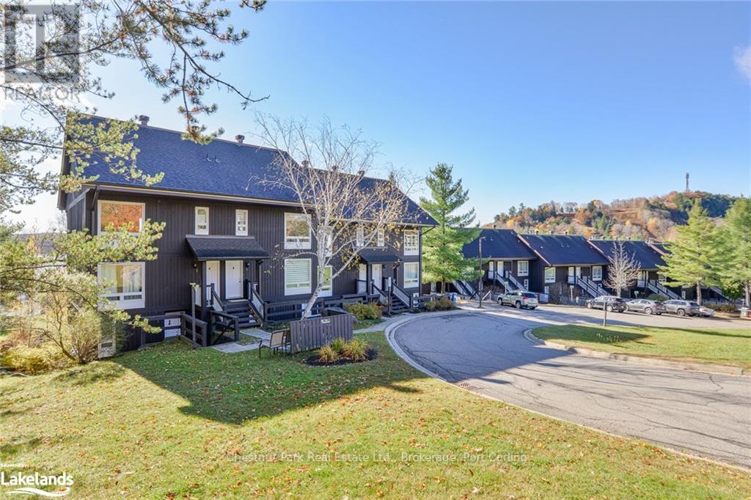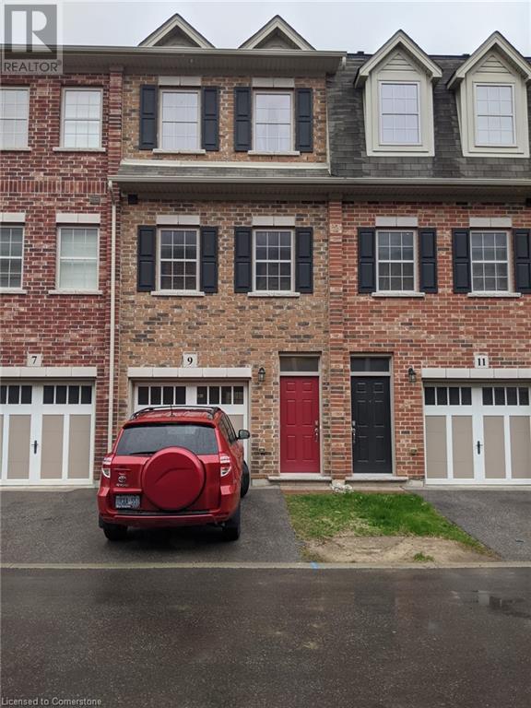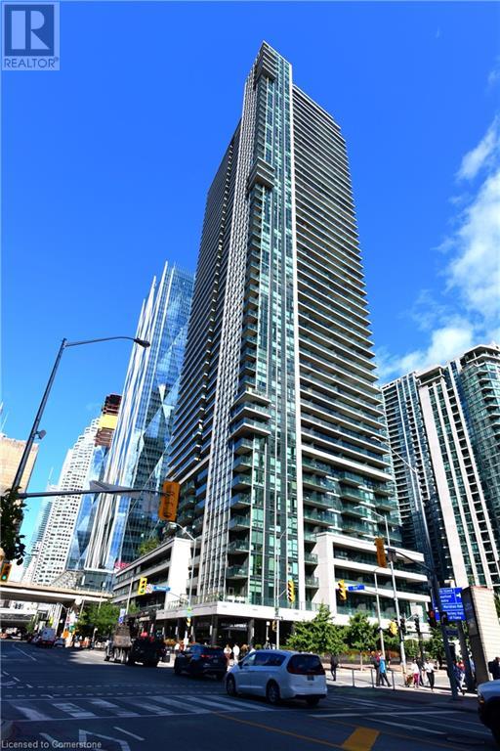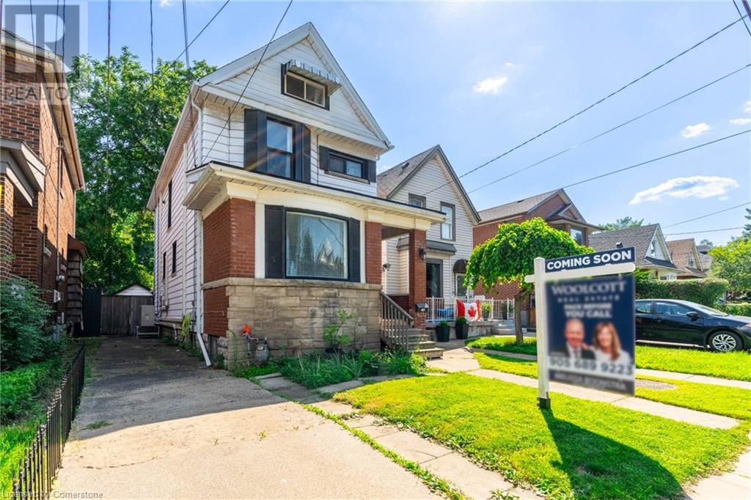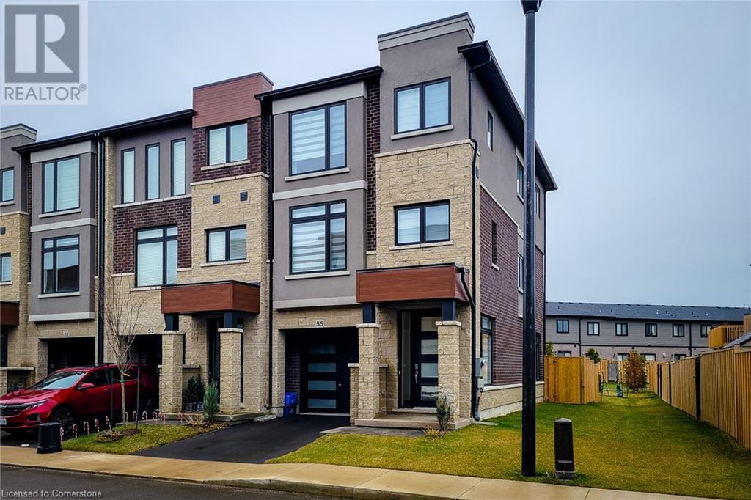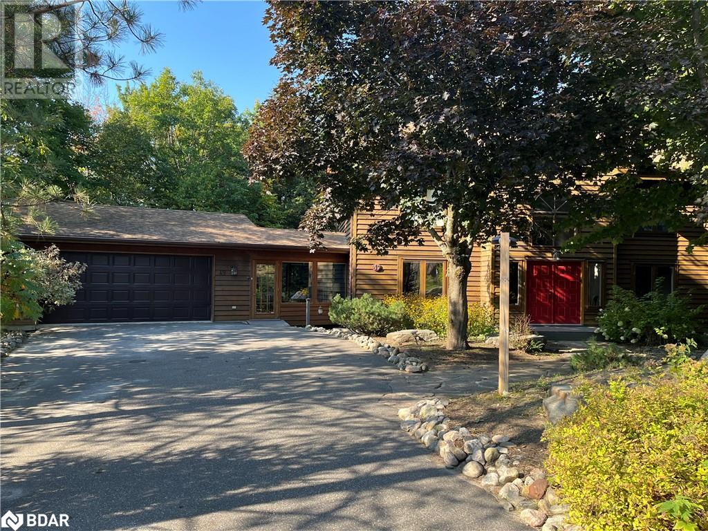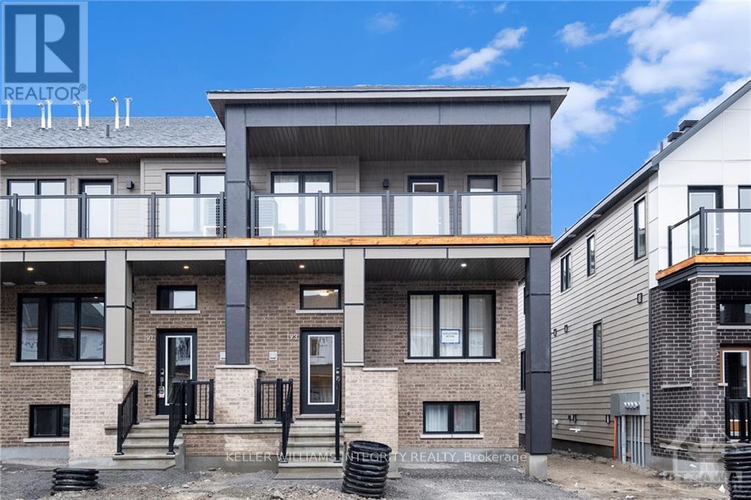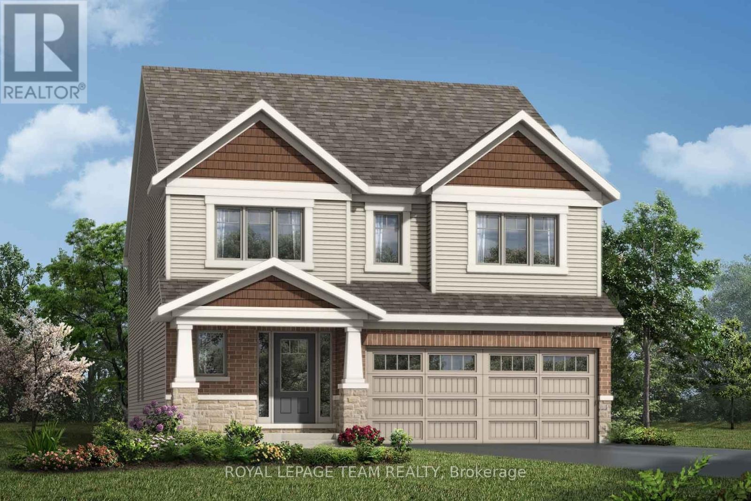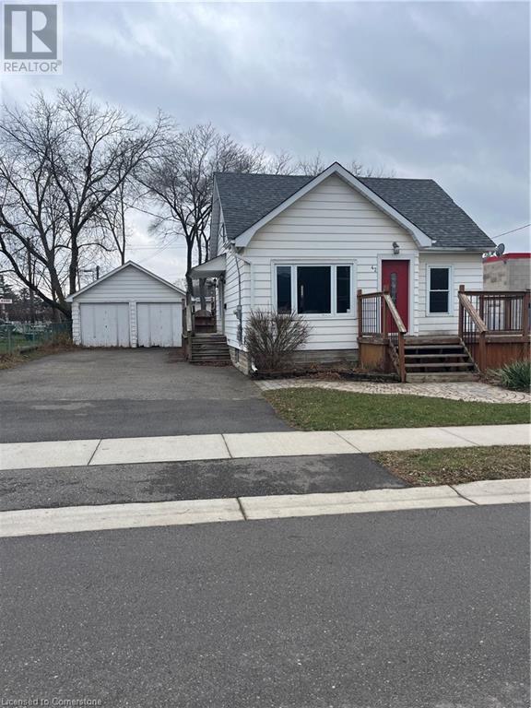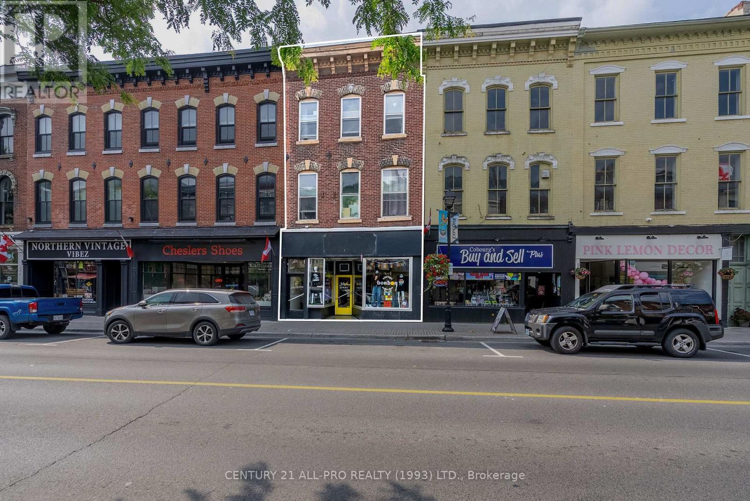389 Mckeon Avenue
London, Ontario
Stunning 3-Bedroom bungalow in Old South with rare double car detached garage! Welcome to your dream home! This beautifully maintained bungalow features updates throughout, combining modern elegance with cozy charm. Step inside to discover stunning original hardwood floors that flow seamlessly across the main level. The spacious living room is perfect for gatherings, boasting a wood fireplace that adds warmth and character. The heart of this home is the fully renovated kitchen, complete with sleek quartz countertops, providing both style and functionality. Enjoy a spa-like experience in the renovated bath featuring heated floors; a true luxury! The master bedroom is a retreat of its own, equipped with a generous walk-in closet. Venture downstairs to the insulated basement, which offers endless possibilities. With ample space to create an additional bath, bedroom, and rec room, you can truly customize this area to suit your needs. Plus, a charming wine cellar awaits the wine enthusiast! Step outside to your recently landscaped yard, where a concrete patio awaits perfect for entertaining friends and family. Enjoy summer evenings by the outdoor bar and fire pit, creating unforgettable memories under the stars. In a prime location just minutes away from Wortleys vibrant restaurants, cafes, and shops, this home is a rare find. Don't miss your chance to own this exceptional property in Old South! Schedule your private showing today and experience the perfect blend of comfort and style! (id:58576)
Century 21 First Canadian Corp
180 Farley Avenue
Belleville, Ontario
Unlock the potential of this 2-bedroom, 1-bathroom fixer-upper in a prime Belleville neighborhood. Ideal for investors, DIYers, or dream-home visionaries, this home offers a chance to customize every detail. The layout includes two bedrooms, a shared full bath, and an attached garage for parking and storage. Outside, the large outdoor space invites endless possibilities for gardens, outdoor lounges, or entertainment areas. Located near local amenities, shopping, dining, and schools, this property combines convenience with neighbourhood charm. With a little TLC, this home could be a true gem. Schedule a showing today and see the possibilities! (id:58576)
RE/MAX Service First Realty Inc.
59 Trefusis Street
Port Hope, Ontario
Welcome to your dream home! This 3+1 bedroom, 4 bathroom family gem is move-in-ready and waiting for your family to create memories for years to come. Set on a quiet corner lot in a family-friendly neighbourhood, this home has been professionally and tastefully updated from top to bottom. Many big ticket items have already been upgraded so that you dont have to - including roof, windows, furnace, AC, and more. Step inside to find a stunning kitchen with quartz countertops, a spacious island, and stainless steel appliances perfect for hosting and everyday life. The cozy living room features a gas fireplace, while the dining room impresses with a stylish shiplap feature wall. Elegant California shutters add a touch of sophistication throughout. The large primary suite offers a tranquil retreat with a walk-in closet featuring built-in storage and a luxurious ensuite bathroom. The finished basement is an entertainer's dream, complete with a bar, an additional bedroom, and a full bathroom. Step outside to enjoy the private fenced yard with a wraparound back deck, ideal for summers spent with family and friends. Enjoy a morning coffee on the covered front porch with composite decking. The double garage and ample driveway space provide plenty of parking and storage. Located just minutes from stores, restaurants, highways, and more, this home offers the perfect blend of convenience and comfort. Dont miss the chance to make this beautifully updated family home yours! **** EXTRAS **** Roof (2021) Windows (2020) Furnace (2022) AC (2021) Side door into garage (2024) Paint (2024) (id:58576)
Royal LePage Frank Real Estate
9695 Baldwin Street N
Whitby, Ontario
Spectacular 2 Private Acres Just North Of Brooklin (407). Massive Heated 670 Sq Ft Garage And 350 Sq Ft Work Shop. 3BR Home Open-Concept Main Floor Layout Is Well Appointed With Large Windows, Decorative Crown Moulding And Cherry H/W Flooring Throughout. Walk-Out Dining Area To Large Entertaining Deck. Updated Gourmet Kitchen W/ Seperate Walk-In Pantry, Granite Counters, Stainless Appliances, Undermount Lighting And Centre Island. Three Upper Bedrooms With A Renovated 4-Piece Bathroom W/ Walk-In Shower and Travertine Tile. Finished Lower Level With A Walk-Out To Deck and Huge 28'x14'Inground Pool. Basement Has In-Law Suite Possibilities. Nat Gas Forced Air Furnace And AC. Near The Oak Ridges Trail, Golf, Ski/Hike And Conservation Areas.Brokerage Remarks (id:58576)
Right At Home Realty
4 Turner Drive
Huntsville, Ontario
MAY ALL YOUR DREAMS COME TRUE … WHETHER YOU CHOOSE TO LIVE, WORK OR PLAY AT THIS AMAZING HIDDEN VALLEY LAKESIDE CHALET … IT COMES COMPLETELY TURN-KEY AND READY TO ENJOY! Discover this beautifully renovated, fully furnished 3+ bedroom, 2 bathroom condo with sweeping views of Peninsula Lake. Mere minutes from Huntsville amenities in the highly sought-after Hidden Valley area, this year round gem is just steps from both the lakefront and Hidden Valley Highlands Ski Area, making it an incredible ski chalet or 4-seasons retreat. With nearby golf courses, hiking trails, and charming local dining and shopping, this location is perfect for those seeking a true Muskoka escape or a smart investment opportunity. From the moment you step inside, you’ll appreciate the attention to detail and thoughtful layout, starting with the main floor’s two spacious bedrooms and 4-piece bathroom - perfectly suited to provide maximum privacy for family and guests. The second floor features an open concept living area with a custom crafted and fully equipped kitchen, a welcoming dining space, and a cozy great room with a wood-burning fireplace. Bonus sitting room off of the kitchen is an ideal space for home office, or potential creation of a 4th bedroom. The upper level boasts an oversized primary bedroom suite, complete with a private 3-piece ensuite and custom closets (don’t miss the huge storage area behind this wall-to-wall closet - great multi-season storage for your skis, paddle boards, etc). Fully furnished and ready to enjoy from day one, this extremely well appointed offering also offers three private balconies to take in those peaceful Peninsula Lake views. With deeded access to a private beach and the option to rent a boat slip, this is a rare opportunity to own a hassle-free Muskoka property designed for every season. Call today for more details and to book your personal viewing - you’ll be glad you did! (id:58576)
Chestnut Park Real Estate
2 - 9 Ramore Street
Cambridge, Ontario
Welcome To 9 Ramore Street , nestled within the vibrant neighbourhood of Cambridge! With Walking Distance To Amenities & Scenic Routes . Close To Downtown Cambridge, Public Transportation & Parks. Unit Includes Full Kitchen, 2 Bedrooms & A 4 Piece Bathroom. All Utilities Are Included In The Price. Kitchen Has All Stainless Steel Appliances. Book Your Showing Today! **** EXTRAS **** All Inclusive (id:58576)
Homelife/miracle Realty Ltd
9 Hyde Park Mews
Kitchener, Ontario
This stunning townhome in the heart of Kitchener offers the perfect mix of modern living and urban convenience. Boasting 2 generously sized bedrooms, 2.5 bathrooms, and a rare attached tandem garage. This home caters to both comfort and practicality. The beautifully appointed kitchen features granite countertops, a sleek backsplash, stainless steel appliances, and a functional island with ample storage and a breakfast bar. Step out onto the expansive deck, ideal for relaxing or entertaining, while the private backyard adds a peaceful retreat. The upper level showcases a luxurious primary bedroom complete with a private ensuite, and the main level impresses with 9-foot ceilings and rich hardwood flooring. Perfectly located, this property is within walking distance to key destinations such as Uptown Waterloo, Downtown Kitchener, the Go Train station, the LRT, and the Google campus, with quick access to Highway 7/8 and the 401. Offering a prime location and upscale features, this home is an excellent choice for professionals and families alike. (id:58576)
RE/MAX Twin City Realty Inc.
703 - 280 Lester Street
Waterloo, Ontario
Attention End Users & Investors! Investment Opportunity !!! Great Opportunity To Own An Income Producing Condo Unit Rarely Offered, Fabulously Maintained. 2.3 KM Away From University of Waterloo! Surrounded By Top Universities In Waterloo!!! Please See Picture! Picture of Map Is Attached In This Listing. Very Easy To Rent Or Live In! High Level 3 Bedroom Unit At Sage V In The Heart Of University Community! GYM Is Conveniently Located In Same Floor As This 703 Unit!! Bright Se Exposure, Spacious Open Concept Layout W/ Laminate Wood Floor Throughout. Eat-In Modern Kitchen Featuring Granite Counters, Centre Island, S/S Appliances. Steps To University Campus, Public Transit, Restaurants, Parks, & Many Amenities. There Is Beautiful Park Right Beside the Condo Building! You Can See The Park In the Balcony of Master Bedroom! Very Convenient Parking A35! Same Meaning As P1-35! Don't Miss! Internet Included In Maintenance Fee! **** EXTRAS **** One Parking (Level A, #35) Included. Appliances: S/S Fridge, Stove, S/S Range Hood, B/I Dishwasher. Stacked Washer & Dryer. All Elfs, All Window Coverings (id:58576)
Right At Home Realty
33 Bay Street Unit# 2510
Toronto, Ontario
Truly your metropolitan life starts here with this rare chance of owning a condo unit at the heart of Toronto. Stunning view of Lake Ontario from spacious balcony. Floor-to-ceiling windows for both living room and bedroom facing south let in abundance of natural light. Sitting in the heart of the city, minutes away from Union Station and Scotiabank Arena by walk. Spacious bedroom plus a den next to it offers the owner the flexibility of organizing their life. Optimized layout of the unit maximizes space efficiency. Common elements of the condo offers tremendous services that you may need for modern life. (id:58576)
Red And White Realty Inc.
354 Cumberland Avenue
Hamilton, Ontario
Discover the charming 2.5 storey home brimming with character and history, located just steps from the iconic Gage Park. The first floor boasts high ceilings, an oversized family room, a separate dining room, and a quaint kitchen with a walkout to the mudroom and backyard. The second floor offers three generously-sized bedrooms and a four-piece bathroom. The third floor features an additional two bedrooms, ideal for guests, a playroom, or an office. The basement, with a separate entrance, includes laundry facilities, a four-piece bathroom, and awaits your finishing touches. The spacious backyard is perfect for entertaining and includes a detached garage. Roof updated in 2019. Conveniently close to all amenities, schools, and highways. Don’t be TOO LATE*! *REG TM. RSA. (id:58576)
RE/MAX Escarpment Realty Inc.
55 Sentinel Lane Lane
Hamilton, Ontario
3-Storey Freehold End unit Townhome with Walkout to Yard in an Elite Neighborhood This stunning 3-storey townhome offers an exceptional living experience in one of the most sought-after, elite areas. Impeccably designed with loads of upgrades throughout, this home blends sophistication with functionality, perfect for modern living. Spacious Layout: The home boasts generous living spaces spread across three levels, extra large windows for natural lighting. ideal for both entertaining and comfortable day-to-day living. Walkout to Private Yard: Enjoy direct access to a private yard, offering space for outdoor relaxation or entertaining. Premium Upgrades: From high-end finishes and custom cabinetry to sleek floors, no detail has been overlooked in creating a luxurious living environment. Elite Location: Situated in a prestigious neighborhood, residents enjoy proximity to top-rated schools, fine dining, exclusive shops, and convenient transportation links. Whether you're looking for a stylish urban retreat or a family home with room to grow, this townhome offers the perfect blend of elegance and practicality. (id:58576)
RE/MAX Real Estate Centre Inc.
1101 - 3200 William Coltson Avenue
Oakville, Ontario
Stunning 2-Bed 2-Bath Premium South-East Corner Unit In Sought After Upper West Side Community In Oakville! This Exquisite Unit Offers Very Spacious Living Space (960 sqft + 90 sqft Balcony, Popular Tribeca Split-bedroom floorplan), Keyless Entry, 9-Foot Ceilings, Laminate Flooring, Modern Kitchen With Quartz Kitchen Countertops, Centre Island, Stainless Steel Appliances & Tile Backsplash, Unobstructed Views! Luxurious & High-tech Amenities Including Fitness Centre, Yoga Room, Upscale Party Room, Pet Wash Station, BBQ Area, Landscaped Rooftop Terrace With Breathtaking Views, Game Room With Foosball & Ping Pong Tables, Smart Connect System Featuring Secure Digital Parcel Delivery System, Virtual Concierge Services, 24-hour Security! Perfect Location Close To Grocery Stores, Hospital, New School, Go Transit Bus Station, Easy Access To Hwy 407/401/403! Freshly Painted and Move-In Ready! **** EXTRAS **** Fridge, stove, Dishwasher, Range Hood, Washer/Dryer, All ELF and window coverings. **Maintenance Fee $837.05 = $774.95 + $28.20 (Internet) + $33.90 ( Smart One system)** (id:58576)
Bay Street Group Inc.
2416 Angora Street
Pickering, Ontario
Spectacular Semi-Detached House Located In New Seaton. Modern Design with Top Notch Finishes, 9Ft Ceilings On Main Floor, Upgraded Light Fixtures, Open Concept Kitchen, Hardwood Floorings throughout entire house, Stained Hardwood Stair With Iron Pickets. Wall Wainscoting, Large Windows, Lot Of Natural Light. **** EXTRAS **** S/S Refrigerator, Stove, Dishwasher, Washer And Dryer (id:58576)
Bay Street Group Inc.
49 Glenwood Drive
Huntsville, Ontario
49 Glenwood is a unique Lindal cedar home ideally situated at the top of a private cul-de-sac, most notable for its cathedral ceilings, wood beams, light-filled living space, extra large windows, open concept living space and proximity to nature within the confines of a cozy but stately house. The driveway is conveniently flat with street level and extends into a two-car garage, while the house sits on a large pie shaped lot providing privacy, quiet and wooded views. Enter the home into a grand foyer that flows into the formal living and dining rooms, as well as the kitchen, family room and eat-in area with direct access to the deck. The main floor also boasts a 2 pc bath, high-quality leaded french doors, 2 bay windows, 3 gas fireplaces and a glassed-in Muskoka room/pass-through to garage with views overlooking the deck. Furthermore, the main floor has two exits to a south west facing sunny deck, which encompasses a gas BBQ and a large seating area. The upper level of this special home boasts a master bedroom with jack and jill walk-in closets and a master bathroom ensuite, as well as another full bathroom and two more large bedrooms --all with cathedral ceilings and beams. The lower level is fully finished with two more large bedrooms/extra rooms, two large living/work spaces, a bathroom, a cedar dry sauna, laundry space with washer and dryer, an abundance of closet and storage space, an electrical room, walkout to forested backyard and a screened porch. Uniformity of flooring throughout this executive home is notable in the use of high-grade plank wood strip flooring found in both the dining and living rooms, as well as both staircases, while all other living spaces boast similar neutral ceramic tiles. Under the garage sits a very large bonus unfinished room perfect for storage or a future workshop. As well, 49 Glenwood offers the features an Automatic backup generator, Central Air, a 5 minute drive to Main street Huntsville, and Community Park and Trails (id:58576)
One Percent Realty Ltd. Brokerage
683 Melbourne Avenue
Ottawa, Ontario
Located in the heart of prestigious Westboro, this stunning triplex consists of three separately self contained 2 bedroom / 2 bathroom units. Completed in 2023, each unit features open-concept living / dining area, custom kitchen with Quartz counters and backsplash, stainless steel appliances, laundry, master ensuite and custom shower. Lower unit boasts walk-out patio and huge storage room. Top unit offers massive private rooftop terrace overlooking Westboro. All units are separately metered and have their own HVAC systems. Legal parking in rear of building. Close to all amenities including, shops, restaurants and downtown Ottawa. Perfect for owner-occupier or investor. Financials available upon request. (id:58576)
Sotheby's International Realty Canada
193 Beebalm Crescent
Ottawa, Ontario
Flooring: Vinyl, Brand new end unit in Half Moon Bay! Spacious entryway enters into the bright open concept main floor w/ luxury plank vinyl, enhanced pot lights, spacious kitchen w/ extended eat-in island and stainless steel appliances. Basement has 9ft ceilings, stacked washer and dryer, and ample storage space. Upstairs hosts 3 bedrooms, main bath, ensuite bathroom and balcony. Half Port Parking. Great location within 10 minutes of highway, and 5 minutes to Costco, restaurants, coffee shops and daily essential amenities. Rental application, credit report, proof of employment and ID required. Deposit: 5300 (id:58576)
Keller Williams Integrity Realty
2063 Checkerspot Avenue
Ottawa, Ontario
Welcome to 2063 Checkerspot Ave located in Richmond Meadows. Mattamy's new family-oriented neighbourhood located in the Village of Richmond. Enjoy living in this stunning 4Bed/4 full bath detached NEW construction home. Be the first family to enjoy living in Mattamy's stunning PARKSIDE 2,652sqft model.*Move-in April 2025*. The main floor boasts 9' ceilings, engineered hardwood floors, 2-walk-in closets, 2pcs bath, open concept living/dining room, multipurpose den, Chef's Kitchen w/island, quartz counters, breakfast bar & patio doors to the backyard. Spacious great room features large windows w/natural light. The 2nd level features hardwood stairs (main to second), Primary bedroom w/ensuite-bath, large soaker tub, separate frameless glass shower enclosure, 2 separate sinks & oversized walk-in closet. 3 additional bedrooms each w/walk-in closets. Laundry & 2-3pcs baths complete the 2nd floor. The large upgraded lower level is family room is fully finished w/3 pcs bath & 2 window. Upgraded w/ AC & 200 AMP. Photos are of the model home to showcase builder floor plan & finishes. Upgrades & finishes may differ. $20,000 Design Studio Bonus Dollars. (id:58576)
Royal LePage Team Realty
32 Stonegate Street
Whitchurch-Stouffville, Ontario
Nestled in the idyllic Preston Lake enclave, this stunning 0.884-acre property boasts a 109.64-foot frontage, surrounded by luxurious estate homes and breathtaking natural landscapes. Enjoy exclusive access to a private lake and lakeshore park. This elegant home features a grand hallway with a 22-foot high ceiling in the foyer, rich hardwood floors, and two fireplaces. The main floor offers 10-foot ceilings and floor-to-ceiling windows that fill the space with natural light. The beautifully upgraded kitchen combines style and functionality perfectly. The bright, expansive layout includes four ensuite bathrooms on the second level. The property is exquisitely landscaped with mature trees, flourishing garden beds, and extensive outdoor living spaces, including a large deck. This tranquil retreat is conveniently located near Hwy 404, local schools, shopping centers, Bloomington GO Station, and Aurora Walmart. Experience the perfect blend of serene living and modern convenience, with the beaches and parkland just a five-minute walk away. **** EXTRAS **** The Preston Lake Beach Club comprises only 50 lots and spans approximately 20 acres of private parkland. Residents can enjoy the serene environment of Preston Lake. Beach Club Fee is $600/Year. (id:58576)
RE/MAX Imperial Realty Inc.
42 Elmwood Avenue
Brantford, Ontario
This 2-bedroom, 1.5 Bath beautifully renovated, situated in a prime location near King George Rd., offering proximity to all amenities. private backyard - 2-car Garage.42 Elmwood Ave. offers you fantastic location. Unlock the potential of this remarkable home today! (id:58576)
Apex Results Realty Inc.
21 Fairlawn Crescent
Welland, Ontario
Discover the home of your dreams! This charming 3-bedroom bungalow sits on a spacious, fully fenced property, perfect for a variety of outdoor activities. Its prime location near the peaceful Welland River ensures a quiet haven, yet it remains close to local parks and excellent educational institutions, including Niagara College's Welland campus. Inside, you'll find a carpet-free environment with large, updated windows that invite an abundance of natural light. The contemporary kitchen is equipped with modern appliances to simplify cooking. All bedrooms offer ample space, ensuring a comfortable and restful environment for everyone. Additionally, the home features an **unfinished basement**, offering a blank canvas for your creative ideas—whether you envision a cozy family room, a home gym, or extra storage space. Enjoy serene evenings in the expansive backyard or leisurely walks along the river. This home is the ideal mix of peaceful living and accessibility. Take advantage of this extraordinary chance to claim your slice of heaven! Book your visit now and envision this lovely bungalow as your new home. (id:58576)
Royal LePage NRC Realty
222 - 292 Masters Lane
Clarence-Rockland, Ontario
Luxurious Upper unit open concept Condo, overlooking the beautiful views of the Rockland golf course can be yours NOW! You will enjoy the cathedral ceilings in the living/dining area, with loads of natural daylight, two spacious bedrooms with plenty of closet space, a luxurious bathroom with shower and soaker tub, in unit laundry and HUGE 4 season covered balcony/porch with additional storage space. High end SS appliances, Chef's island with Quartz countertops and much more. Parking at your front door #16, additional parking available at $31/mth, and visitors parking. Great value, priced to sell !! Quick closing possible. (id:58576)
First Choice Realty Ontario Ltd.
39 King Street W
Cobourg, Ontario
Sought After Freehold, Mixed-Use Comm/Res 3FL Apt. Bldg. in Prime Downtown Location. Commercial for your own business + 3 Residential Income Apts. OR set the rent for the Main Fl commercial & Rent out when you buy. (Commercial is currently on market for lease. May be rented TBD) Great Investment. Historic Character + Well-Updated & in good shape. 3 Res Apts. Tenanted on 2nd & 3rd FL w/Sep. Front Door entrance. Overlooks boutique tourist & shopping district. Mn Flr Retail was successful Salon, Owner-operated & well-maintained for 22 Years! Beautiful big Storefront Display Windows Treatment room, hair stations, large merch & reception area. 4 Entrances. Basement & Main Floor both have Walkouts to 3 parking spots in back. Great for Shipping/receiving or a Potential Patio space for Restaurant? Public Parking behind, Steps to the Marina, Yacht Club, Beach, Park, Esplanade & Boardwalk. Adjacent to gorgeous Victoria Hall, Art Gallery & Concert Hall. Large Banner signage area in front & back. Plenty of natural light, high ceilings, laminate & tile flooring. Basement used for office, laundry hookups, 2pce Bath, Storage. Invest for Success in coveted Prime location near Victoria Hall. VIA 1Blk ~ 100km to Toronto **** EXTRAS **** Newer membrane roof on building, 3 Parking Spots. Potential for patio. Salon washing stations Plumbed-In. Can remove. Brick building w/ character in great condition. Buyer can occupy Commercial if not leased yet! Tenant leases for review. (id:58576)
Century 21 All-Pro Realty (1993) Ltd.
721 - 509 Dundas Street W
Oakville, Ontario
Modern condo for sale in the highly desirable neighbourhood of rural Oakville. Discover contemporary living in this sleek and stylish condo, located in one of Oakville's fastest- growing communities. **Spacious design** 9'ft ceilings add to the modern, open concept layout. **Upgraded Kitchen** Quartz counter-tops, upgraded cabinets and stainless steel appliances for a chef-inspired cooking experience. **Smart Home Integration** Equipped with a Smart Wall Pad for heating, cooling and smoke alarm controls, plus Smart Suite Pads on all doors for keyless entry and enhanced security. **Prime Location** Easy access to Highway 403 and Lions Valley Park. Just minutes to **GO Transit**, making compute a breeze. Close to shopping centers, schools and a variety of amenities. This is a rare opportunity to own a modern home in the vibrant and desireable rural Oakville neighbourhood. Don't miss this opportunity. Building Amenities include Fitness Room, Games Room, Rooftop Lounge, Theatre Room, Events Centre, Family Dining Room, Lobby, and WiFi Lounge **** EXTRAS **** Grocery store, variety of restaurants, clinic, pharmacy, dental office, banks all on the door step. (id:58576)
Ipro Realty Ltd.
1101 - 40 Arthur Street
Ottawa, Ontario
This 12-storey building w only 4 units per floor sits on a beautifully landscaped property. The charming living & dining area, complete w a cozy wood-burning fireplace, flows seamlessly into an open solarium that provides extraordinary views of the Ottawa River & Gatineau Hills. An updated kitchen features ss appliances, ample storage with plentiful cupboards, generous granite countertop, & a large window that fills the space w natural light. Convenience is key, w a nearby powder room and in-suite laundry. A corridor leads to 2 spacious bedrooms and the main bathroom. The 2nd bedroom is so generous that it is often used as the principal bedroom, allowing the larger one to serve as a versatile office, den, or family room. Storage is abundant w ample closets throughout. This penthouse-level suite benefits from higher ceilings, enhancing the sense of space & luxury. Hardwood & tile flooring add luxury throughout the suite. The heat pumps gives you complete control of heat & ac no mater what time of year. Underground parking. The building's amenities, include a sauna, a well-stocked library, a fully equipped gym, a workshop for hobbies. Relax in the patio on a Muskoka style chair nestled amongst mature trees, or BBQ your meal to eat on nearby picnic table. If you like gardening, you might enjoy joining our gardening group. Ample visitor parking add to the convenience. The location is superb, situated on a quiet side street in the vibrant and culturally rich West Centre Town, atop Nanny Goat Hill. With Chinatown and Little Italy nearby, you can savor a variety of cuisines from authentic dim sum to mouth-watering pasta dishes. The area also features bustling shops w fresh produce, unique gifts, & artisanal products. The neighborhood boasts excellent connectivity with the LRT system, making it easy to commute to other parts of Ottawa. Anticipate the upcoming new library and the Senators arena in Lebreton Flats, just steps away, making this the perfect place to call home. (id:58576)
Royal LePage Team Realty





