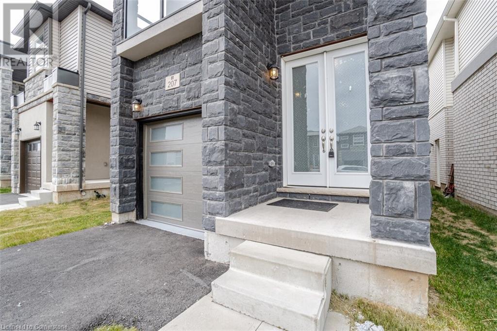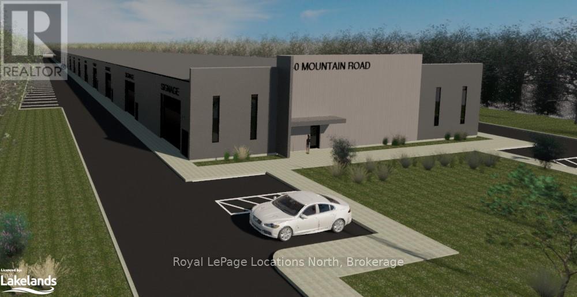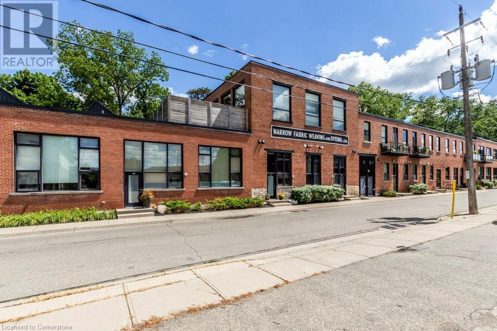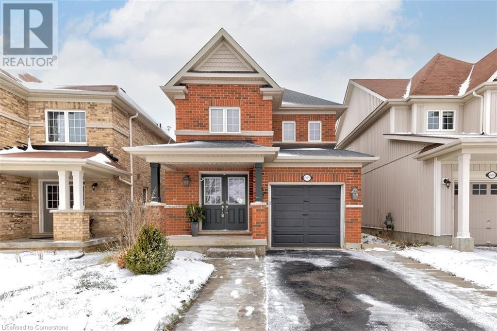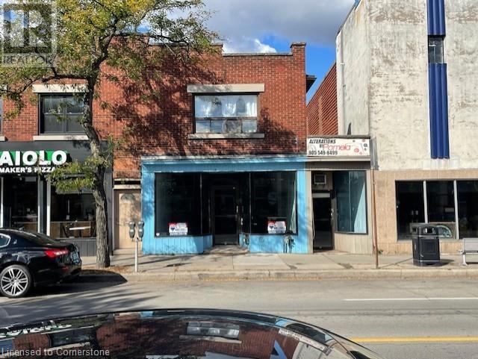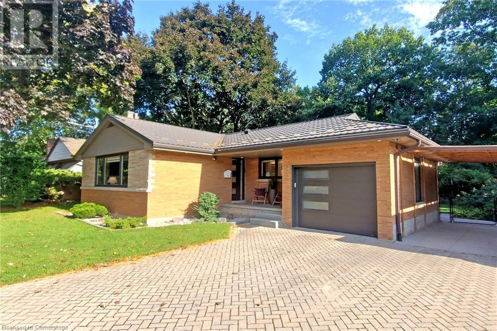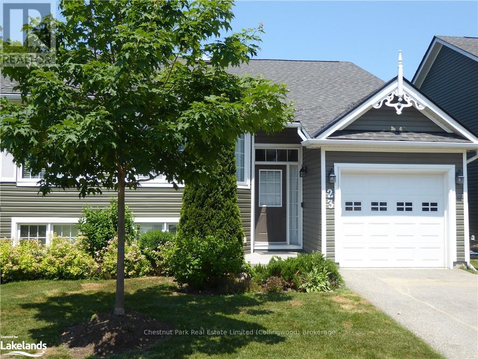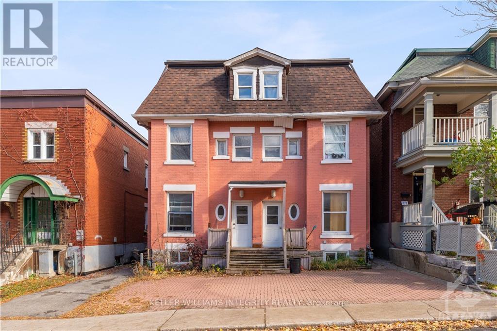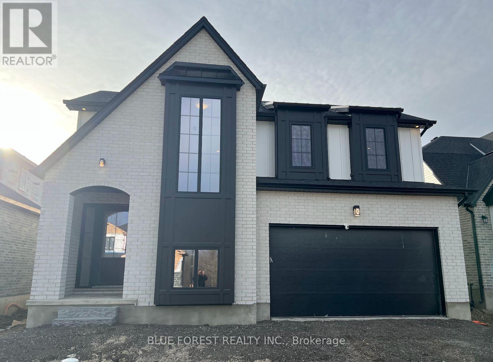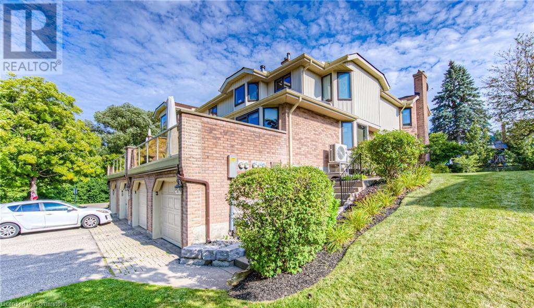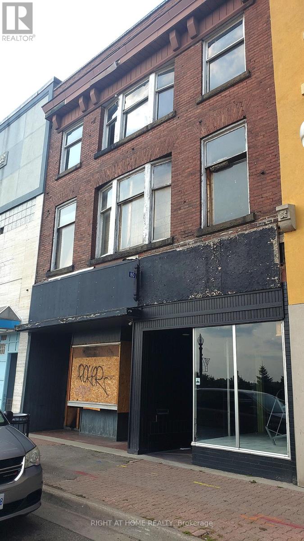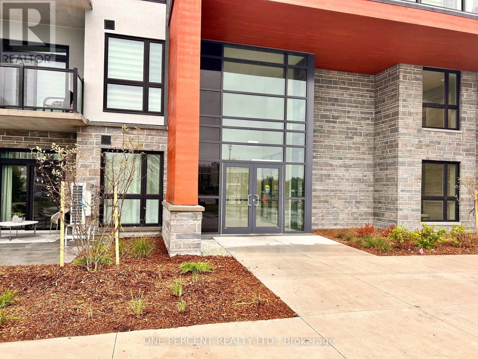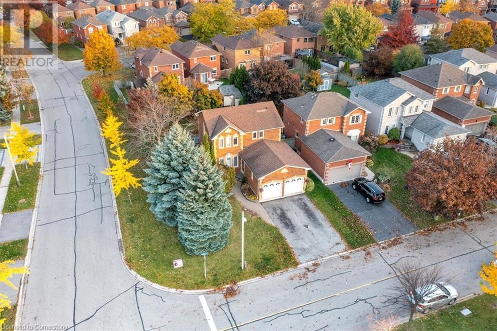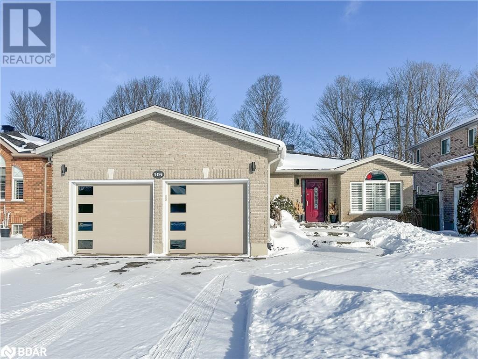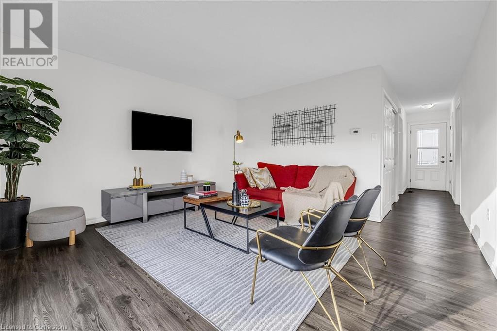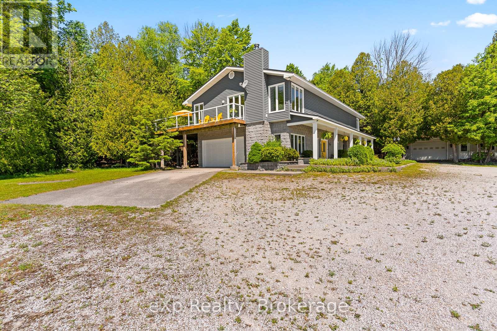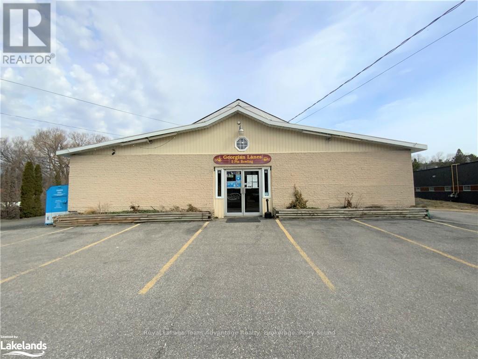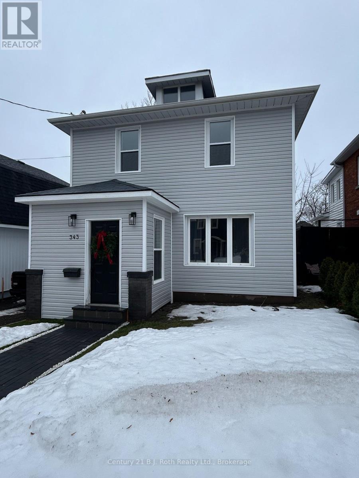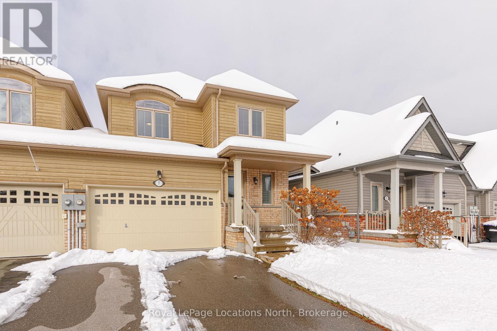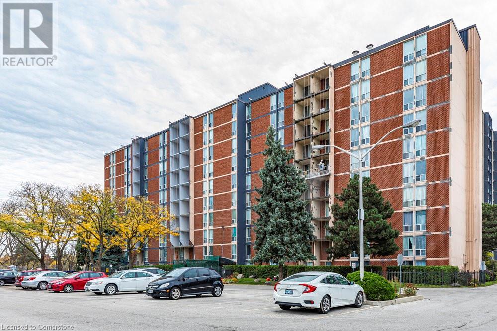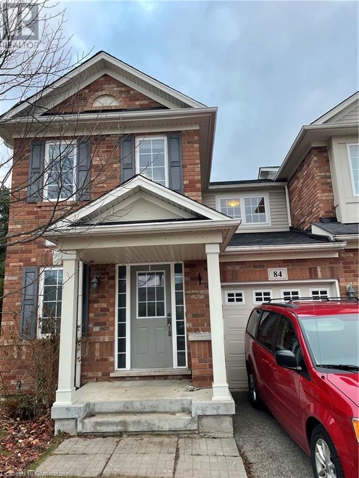207 Louise Street
Welland, Ontario
Gorgeous 4-bedroom home in a desirable, growing community! This home features no sidewalk to shovel and beautiful hardwood flooring throughout. The upgraded kitchen boasts stunning granite countertops. The spacious primary bedroom includes an ensuite washroom, his/her closets, and a private balcony. All the bedrooms are generously sized. Located on the outer skirts of Welland, yet still close to everything highways, schools, public transit, and parks are all just a short distance away. A perfect blend of comfort and convenience! (id:58576)
RE/MAX Realty Services Inc M
140 Mountain Road
Collingwood, Ontario
New to be built. 93,000 Sq ft Commercial/Industrial Building set to break ground Spring 2024 on Mountain Road in desirable Collingwood. Enhance the quality and value of your business by creating your own customized space starting from 2000 Sq ft and up depending on availability. MillGAR Developments is offering multiple sized Units to suit your commercial use. Lots of natural light through Glass panelled 14' x 14' Bay doors with 18 ft to 22 ft sloped ceiling height. Bring your own design to life in this desirable and functional building. Get in early and lock in the square footage your business requires. Each unit will have rough in for bathroom & plumbing. This convenient location allows for easy access and is a central delivery hub for your clients with ample parking. Many business options with M5 Zoning, please see documents for the complete list. A great location with lots of exposure on Mountain road. Ride your bike to work with the Black Ash Creek trail running behind the property. All photos are artist Renderings. (id:58576)
Royal LePage Locations North
33 June Callwood Way
Brantford, Ontario
Welcome to 33 June Callwood Way, a luxurious end-unit townhouse located in the West End of Brantford. This home features modern curb appeal and loads of upgrades, offering 3 bedrooms, 2.5 bathrooms and a single car garage. Step inside to find freshly painted interiors (2024) and elegant LVP flooring flowing seamlessly through the main level. The open concept main floor plan is perfect for entertaining families and friends. The kitchen offers modern white cabinetry, quartz countertops, an island and stainless-steel appliances. The dining room comfortably seats 6 people and the living room has patio doors leading to the back deck. The main floor is complete with a conveniently placed powder room. Upstairs the spacious primary bedroom has a walk-in closet and ensuite bathroom featuring a stand-alone shower. This floor offers 2 additional bedrooms, a full bathroom and upper floor laundry for convenience. **** EXTRAS **** Electric, Plumbing, Tank, Furnace: 2022 (id:58576)
Revel Realty Inc.
Bsmt - 3215 Millicent Avenue
Oakville, Ontario
Newly built 2-bedroom legal basement apartment with separate entrance, brand-new appliances and upgraded windows. Ideal for a couple or small family. No pets and no smoking allowed. Property is related to RA. **** EXTRAS **** Stainless Steel Fridge, Stove, Dishwasher, Washer & Dryer (installed already), All Elfs (id:58576)
Cityscape Real Estate Ltd.
12230 Mclaughlin Road
Caledon, Ontario
Welcome to Luxury Living in Caledon! Step Into This Stunning New Townhome Offering Approx.2000 Sqft Of Modern Elegance. As You Enter Through The Grand Double Doors You'll Be Greeted By The Spacious Rec Room That Can Be Used As An Office Space. Open Concept Family Room Area Featuring Gleaming Hardwood Floors and 9-Foot Ceilings. The Heart Of The Home Boasts A Gourmet Kitchen With Sleek Stainless Steel Appliances, Quartz Counters, and Ample Storage Space. With 3 Bedrooms and 4 Baths, Including a Luxurious Master Ensuite, This Home Provides The Perfect Blend Of Comfort And Style. Convenience Is Key With A 2 Car Garage And A Separate Entrance Providing Easy Access To The Home. Don't Miss The Opportunity To Make This Your Dream Home! Schedule A Viewing Today And Experience The Epitome Of Luxury Living In Caledon. Your New Beginning Awaits! **** EXTRAS **** S/S Fridge, S/S Stove, S/S B/I Dishwasher & Clothes Washer & Dryer. All Window Coverings. Cac. AllElectric Light Fixtures (id:58576)
RE/MAX Real Estate Centre Inc.
8575 Old Church Road
Caledon, Ontario
This Stunning two-Storey home is situated on a sprawling one acre lot offering ample space and endless possibilities. The property features a detached garage, a kennel for pet enthusiasts and incredible potential to build your custom dream home. Perfectly blending functionality and future opportunities, this home is a must see for those looking to create their ideal living space in a serene & spacious setting, don't miss out on this rare find. **** EXTRAS **** Hot Water Tank owned(2024), Furnace owned, A/C (2024), Attic Insulation(2024), Leaf guard(2024) Electrical panel(200 AMP, 2024) (id:58576)
Homelife/miracle Realty Ltd
85 Spruce Street Unit# 106
Cambridge, Ontario
Why pay more for high rise condo living in the region, when you have this great opportunity with 50% more living space, soaring ceilings, huge storage locker and indoor parking !!! Welcome to 85 Spruce St, Unit 106 conveniently located in our beautiful, growing downtown Galt core. This trendy one-of-a-kind 1500 + sq ft loft offers large bright rooms, high ceilings , large windows, exposed brick walls, polished concrete floors on the main level, hardwood on the second level, high end stainless steel appliances some smart lights and a fabulous open concept layout. This is one of the larger units in the complex, and is packed with stylish and convenient features, including floating stairs, loft bedroom, covered parking, extra large storage locker, direct access to the unit from the street and from the garage, and walks out to a private enclosed courtyard. This fabulous loft is only a few minute walk to our revitalized downtown. Pop into Monigrams for a morning coffee, have dinner at one of our fabulous restaurants, stroll by the Grand River, take in a show at the Hamilton Family Theatre, experience a concert at the GasLight District, or take a quiet stroll through Soper Park. You can even walk to pick up groceries ! All of this convenience, while being located on a quiet street at the same time. Book a showing for this fabulous loft today, and experience urban living at it's finest. (id:58576)
Keller Williams Home Group Realty
605 Baldwin Crescent
Woodstock, Ontario
This Charming 2-Story Brick home in Woodstock-North, is sure to please. With it's well designed concrete walk way that leads up to the Double Front Doors. This inviting 3 Bedroom, 2.5 Bathroom home offers a perfect balance of style and practicality. Open-concept design features a spacious living room with cozy gas fireplace creating a welcoming space ideal for family and friend get togethers. Enter into the kitchen where you will find all appliances are stainless steel with gas stove and built-in microwave, making it a chef's dream. Master bedroom includes a private bathroom and large walk-in closet, providing a luxurious retreat. Fully finished basement features two additional rooms, offering plenty of flexibility for a home office, gym or kids playroom. Step outside to your own fully fenced backyard oasis, complete with an 18 foot round above ground pool installed in 2021 with spacious patio, ideal for summer entertaining and relaxation. This freshly painted home is move in ready (id:58576)
Keller Williams Innovation Realty
193 Ottawa Street N
Hamilton, Ontario
Located in the Heart of Hamilton's premier downtown Crown Point neighborhood. Multiple uses available. Busy street with numerous other businesses and residential surrounding. Parking in rear and lots of Street parking. Great walking and vehicle traffic. Total space is 948 sq ft. Plus basement. Total all in price is $2410.29 per month (Inc. HST and TMI) (id:58576)
RE/MAX Escarpment Realty Inc.
697 George Street
Burlington, Ontario
Welcome to 697 George Street, a beautifully maintained bungalow in the highly sought-after Central Burlington. Excellent curb appeal with a thoughtfully landscaped front and back yard, complemented by an inviting covered front porch. Inside, modern upgrades feature oak hardwood flooring & potlights throughout the main floor. Main level includes a modern kitchen with stainless steel appliances & granite countertops & roughed-in main floor laundry. Open concept spacious living area with cozy fireplace, dining area filled with. natural light from large windows. Three well-sized bedrooms & 4pc bathroom complete the floor. Freshly painted lower level (2024), features updated windows (2024), separate entrance, upgraded second kitchen (new stove, sink, & cabinets in 2024), 4th bedroom, newly updated 3pc bathroom (2024) & large rec room, perfect for extended family or potential rental income. Fully fenced private yard offers beautifully arranged landscaping & garden shed. Additional updates include upgraded hydro service & panel (from 100A to 200A, 2024), steel roof, main floor windows (2016), furnace replaced (2015), new shed & deck (2017). Ideally located just minutes from YMCA, downtown, library, schools & GO train station. (id:58576)
RE/MAX Escarpment Realty Inc.
23 Green Briar Drive
Collingwood, Ontario
ENJOY SKI SEASON FOR THE MONTHS OF FEBRUARY & MARCH IN THE PEACEFUL & PRIVATE LOCATION OF BRIARWOOD MINS TO PRIVATE SKI CLUBS & BLUE MOUNTAIN. Also available for remaining weeks of January at additional cost. This spacious tastefully renovated property offers all the comfort you could need to enjoy your Winter home from home getaway. Immaculately presented with open concept Kitchen/Dining/Living Room backing onto greenery with deck and BBQ on lower level. Main floor Master Bed w/-ensuite and a further bright bedroom and 4PC bathroom. Large Rec Room w/games table and 2 Bedrooms w/upgraded bathroom & oversized shower complete the living space downstairs. Garage w/inside entry is a bonus on those cold snowy days. Enjoy the plentiful supply of outdoor activities right on your doorstep. Serene walking trails within the Briarwood development. Blue Mountain/Village at Blue plus all the private ski clubs are only a few minutes drive away. Boutique shopping & fine dining in Collingwood or Blue Mountain Village. Sample the abundance of seasonal activities this 4 Season area has to offer. Absolutely no pets due to allergies/No smoking (id:58576)
Chestnut Park Real Estate
295 Wood Avenue
Smiths Falls, Ontario
Welcome to this beautifully designed bungalow in Maple Ridge Estates! The Hickory Model, by Mackie Homes offers approximately 1483 sq ft of above ground living space, two bedrooms, two bathrooms, and an attached two-car garage. The open-concept floor plan is ideal for modern living, featuring a natural gas fireplace that serves as a warm focal point and a patio door that offers easy access to the sundeck for outdoor enjoyment. The kitchen boasts abundant cabinetry and prep space, quartz countertops, a spacious centre island, and a storage pantry. The primary suite is a serene retreat, complete with a walk-in closet and a 4-piece ensuite, featuring a dual-sink vanity. Situated in a welcoming community, this home is conveniently located near Smiths Falls, with nearby amenities such as shops, restaurants, and recreation. (id:58576)
Royal LePage Team Realty
295 Wood Avenue
Smiths Falls, Ontario
Welcome to this beautifully designed bungalow in Maple Ridge Estates! The Hickory Model, by Mackie Homes offers approximately 1483 sq ft of above ground living space, two bedrooms, two bathrooms, and an attached two-car garage. The open-concept floor plan is ideal for modern living, featuring a natural gas fireplace that serves as a warm focal point and a patio door that offers easy access to the sundeck for outdoor enjoyment. The kitchen boasts abundant cabinetry and prep space, quartz countertops, a spacious centre island, and a storage pantry. The primary suite is a serene retreat, complete with a walk-in closet and a 4-piece ensuite, featuring a dual-sink vanity. Situated in a welcoming community, this home is conveniently located near Smiths Falls, with nearby amenities such as shops, restaurants, and recreation. (id:58576)
Royal LePage Team Realty
73-75 Lower Charlotte Street
Ottawa, Ontario
Charming Triplex in a vibrant neighbourhood. The location is ideal, with downtown amenities just minutes away. You'll find trendy cafes, eclectic shops, and a variety of restaurants that cater to every palate. Blocks away you have the University of Ottawa, Rideau Shopping Centre, National Arts Centre +++The nearby parks provide a perfect spot for leisurely walks or picnics, while the proximity to public transportation makes commuting a breeze. Additionally, being close to the parliament adds a touch of charm, with the grandeur of the historic buildings enhancing the neighbourhood's character. The area buzzes with community events, farmers' markets, and cultural festivals, making it a lively place to live. Whether you're enjoying a day by the water or exploring the local scene, this triplex offers a perfect blend of comfort, convenience, and vibrant urban living. Rental equip -Furnace and HWT (id:58576)
Keller Williams Integrity Realty
465 Somerset Street
Pembroke, Ontario
Opportunity knocks with this large 3 bedroom century home in central Pembroke. Main level features a huge eat in kitchen, bonus dining room and functional living room at the front. Side door screened in porch entrance. Upstairs you have a great primary bedroom with walk-in closet and 3 piece ensuite bathroom. 2 more bedrooms and a full bath all on the second level. Home is heated with a forced air natural gas furnace and you have central air to keep you cool in the summer. An oversized city lot gives you lots of space to roam or great opportunity future development. Located within walking distance to schools, recreation, Pembroke's thriving downtown core and Algonquin College. Quick closing available. 48 hour irrevocable required on all offers. (id:58576)
Signature Team Realty Ltd.
31 - 519 Riverside Drive
London, Ontario
This stylishly updated end-unit townhouse offers a perfect blend of modern with mature natural surroundings. Investments of approximately $130K in practical and tasteful upgrades throughout make this townhome a true gem. The family room mantle with a Napoleon fireplace was completed in 2020. The bright kitchen with a gas oven/stove, (Miele dishwasher 2016) and granite counters leads to an outer conversation showpiece patio/deck space that was redone in 2020 (with the convenience of gas bbq hookup). The 9 foot ceilings on the main floor lead you to explore the elegant and stylishly refurbished formal dining room that opens to the 2nd floor ceiling with an overlooking 2nd floor interior mezzanine. Completed without compromise, the dining room entails an oversized contemporary hanging chandelier and elongated light wall sconces complementing the hand crafted wainscoting that continue to the second floor. The massive windows, with roll down layered (zebra) shades, offer all the natural light needed throughout the home. The second level has vaulted and cathedral ceilings throughout. The primary bedroom ensuite bath was completed in 2018 featuring a soaker tub and walk in shower. The upscale second bath was redone in 2020. The lower level features a second gas fireplace. The lower level egress window and rough in bath area allows you to use this space as it best suits your needs. **** EXTRAS **** 2 gas fireplaces, professional interior design throughout main & second floors (id:58576)
Housesigma Inc.
174 Renaissance Drive
St. Thomas, Ontario
Woodfield Design + Build is proud to present The Huron model in Harvest Run. Your eyes are immediately drawn to the gorgeous roof line. The unique 2 storey pop out front window draws in the perfect amount of natural light while showcasing a beautifully crafted wood staircase. 3 large bedrooms, a hotel inspired master ensuite bath with a generous walk-in closet. 3 bathrooms in total. 2 car garage. Spacious living room that seamlessly flows into the dinette & kitchen area. Inquire for more information. Many more custom plans available. (id:58576)
Blue Forest Realty Inc.
24 Madison Avenue
Orangeville, Ontario
Welcome to 24 Madison Avenue. This large detached home is located in a great area of Orangeville and sits on a huge lot. There is room for the entire family with its 4+1 bedrooms. The main level features an open concept living/dining room, a large bright and airy kitchen w/breakfast bar and stainless steel appliances, and an additional family room with a walkout to a brand new backyard deck. It also boasts a convenient main floor bedroom and 2 piece washroom. Upstairs there are another 3 great sized bedrooms all with their own walk in closets. The basement is also fully finished and features an open concept recreation room w/cozy gas fireplace and a 5th bedroom equipped with its very own 3 piece ensuite. Don't forget the backyard! It has tons of space and is the perfect spot to entertain with family and friends. **** EXTRAS **** Roof (2021). Furnace (2019). A/C (2021). Backyard Deck (2024). Clothes Washer & Dryer (2023). Dishwasher (2023). **Check out the \"virtual tour\" link for additional photos and information** (id:58576)
RE/MAX Real Estate Centre Inc.
410 Craigleith Drive Unit# 2
Waterloo, Ontario
Located in the desirable neighbourhood of Beechwood, this well run complex provides a turn key lifestyle with plenty of amenities. This townhome has everything you are looking for. The main floor is spacious & bright, so many updates making this move in perfect. Custom California Shutter window treatments elevate the overall feel of this newly refreshed home. The kitchen has a new countertop and sink (2024), new flooring (2024), stainless steel appliances (brand new dishwasher), dinette (with walk out to the private lovely back garden/patio), a formal dining room, living room with a wood burning fireplace and powder room completing the main level. On the upper level are 2 large bedrooms and 2 bathrooms, the primary with an ensuite and enough space for a sitting area or office nook. The lower level can be multi-purpose, cozy up and watch a movie in front of the gas fireplace, a space for playing games, space for some gym equipment... the possibilities are vast. New carpet (August 2024) and luxury vinyl flooring in the hallway (August 2024) with interior access to the garage. The condo fees cover everything on the exterior of this unit, including the gardening, everything beautifully maintained. Another amazing feature to this complex is the access to the Beechwood community centre, walk moments from the door to the pool, tennis & pickleball courts... these amenities are what set Beechwood properties above the rest. Everything is close by, shopping, the universities, public transport, a host of trails and greenspaces, the Boardwalk Medical Centre, Costco... easy living! (id:58576)
Royal LePage Wolle Realty
503 - 741 King Street W
Kitchener, Ontario
EXPERIENCE LUXURY IN THIS 1 BED, 1 BATH CONDO AT 503-741 KING ST W IN KITCHENER'S ONE YEAR OLD GEM. BOASTING 656 SQ FT OF CONTEMPORARY LIVING SPACE, THIS MODERN MARVEL INCLUDES ENSUITE LAUNDRY AND A 200 SQFT BEAUTIFUL BALCONY WITH BREATHTAKING VIEWS OF THE CITY SKYLINE. THE BRIGHT BUILDING SETS A NEW STANDARD FOR UPSCALE LIVING WITH AMENITIES LIKE HIGHSPEEDELEVATORS, EXPANSION LOBBY, HUGE LOUNGE, OUTDOOR TERRACE, VISITOR PARKING. OUTDOOR SPACES FEATURE TWO SAUNAS, COMMUNAL TABLE, OUTDOOR KITCHEN AND MORE. CONVENIENTLY LOCATED WITH EASY ACCESS TO PARKS, THE HIGHWAY AND PUBLIC TRANSIT. THIS CONDO INVITES YOU TO BE PART OF KITCHENER'S VIBRANT COMMUNITY. DON'T MISS THE CHANCE TO BLEND SOPHISTICATION AND COMFORT IN THIS EXTRAORDINARY HOME. **** EXTRAS **** KINDLY PROVIDE 24 HOURS NOTICE FOR ALL SHOWINGS. THANK YOU (id:58576)
Pontis Realty Inc.
2 - 285 Queens Avenue
London, Ontario
Power of Sale**Now is the Time to Buy before Market Heats Up**Beautiful downtown condo**Great Location in Prestigious Woodfield Community**Renovated bathroom with in-floor heating**Lots of storage and large closet**Open concept kitchen and living room**Separated and gated entrance**Move in Ready Condition**Property and Contents Being Sold As Is Where Is**Buyer and Buyer Agent Verify All Measurements**LA relates to Seller**Seller willing to take back Mortgage at 7.99% with 15% down**Ask for Details**This is your Chance**Motivated Seller**All Reasonable Offer will be Considered**Don't Miss Out!! (id:58576)
Right At Home Realty
6810 Thorold Stone Road
Niagara Falls, Ontario
Exceptional income-generating property! Rare Great Investment Opportunity. Solid, Well Maintained! Fantastic 11 Units Apartment with one Kitchen and washroom each (6 units of 2 Bedrooms + 1 washroom - 5 Units of 1 Bedroom + 1 Washroom ) Building In The Heart Of Niagara Falls. The Property Is In Good Overall Condition. Providing Ample Parking At The Side Of The Building For All Tenants. A solid, long-term asset with tremendous potential for growth in one of the regions most desirable locations. **** EXTRAS **** lot measurements 50.11FT *50.12 FT*140.32 FT*116.26 FT*190.46 FT (Irregular Lot Dimension) (id:58576)
Royal LePage Superstar Realty
468 Trevor Street
Cobourg, Ontario
Welcome to this stunning, newly built 4-bedroom, 3-bathroom detached home, just 5 minutes from Cobourg Beach! This spacious residence features upgraded hardwood flooring throughout, an open-concept kitchen with a pantry, perfect for entertaining, and modern finishes that enhance every room. Flooded with natural light, this home offers the ideal space for families seeking both comfort and convenience. Enjoy a blend of contemporary living and suburban tranquility, with Walmart, Cobourg Community Center, and Northumberland Hospital just 5 minutes away. Dont miss your chance to make this beautiful house your new home! **** EXTRAS **** Tenant Is Responsible For 100% Of All Utilities. (id:58576)
RE/MAX Royal Properties Realty
419 Master Drive
Woodstock, Ontario
Welcome home to the inviting charm of Masters Drive, where luxury living unfolds in The Wilmont Model by Sally Creek Lifestyle Homes. This exceptional 3470sqft home is designed to captivate with its extraordinary features and refined finishes. Upon entry, the main level boasts 20-foot ceiling height, 14-foot in the formal dining room, 10-foot ceilings throughout the main, and 9-foot ceilings on the 2nd level. Revel in the meticulous craftsmanship of this 4-bedroom, 3.5-bathroom masterpiece, featuring a chef's kitchen with extended height cabinets, servery, walk-in pantry and 4 walk-in closets. Indulge in the richness of engineered hardwood flooring, upgraded ceramic tiles, an oak staircase adorned with wrought iron spindles, and quartz counters throughout, among other superior finishes. This masterfully designed home seamlessly blends modern living with timeless style. This home is situated on a spacious lot that backs onto Golf Club. **** EXTRAS **** This home effortlessly integrates high-end finishes into its standard build. (id:58576)
RE/MAX Escarpment Realty Inc.
225 Dundas Street
Woodstock, Ontario
This stunning property, full of potential and awaiting your personal touch, is perfectly located on Dundas Street with commercial and residential zoning for ultimate versatility. The detached structure features 2 spacious bedrooms, 2 full bathrooms, and a separate office entrance, making it ideal for a home business. With ample parking and a prime location, this property offers the perfect blend of convenience and functionality. Dont miss this unique opportunity schedule your viewing today! (id:58576)
RE/MAX Realty Specialists Inc.
Bsmt 1 - 107 Ellis Crescent
Waterloo, Ontario
Attractive And Well- Designed Basement With Tons Of Natural Light! This Move-In-Ready Basement Features A Spacious Living Room, Updated Kitchen With New Stainless Steel Appliances. **** EXTRAS **** All Appliances. Tenants Are Responsible For 25% Of Utilities. (id:58576)
Homelife/diamonds Realty Inc.
80 Colborne Street
Brantford, Ontario
Attention contractors and renovators. 3 storey commercial building, MIXED USE (RES/COMM) ALLOWED; 2nd and 3rd floor have been completely gutted and waiting to be renovated to suit your needs. 2nd floor has some drywall completed, 3rd floor gutted down to empty shell. Main floor has a finished space, half of it (around 1000 sf) is an empty unit, the other half (around 1600 sf) is a vacant restaurant/cafe type space. Situated Across From Ymca, Casino And Close To Laurier University, The Sanderson Centre, Harmony Square And Walking Distance To The Grand River.Buyers required to have their own RealtorSold Under Power Of Sale Therefore As Is/Where Is Without Any Warranties From The Seller. Buyers To Verify And Satisfy Themselves Re: All Information. (id:58576)
Right At Home Realty
8d - 931 Glasgow Street
Kitchener, Ontario
Welcome to 931 Glasgow St, Unit 8D a bright and spacious 1-bedroom, 1-bath condo designed with functionality and style. The open-concept layout features a well-sized kitchen and living area, while the large master bedroom boasts three closets for ample storage. Step outside to your private patio, perfect for outdoor gatherings and barbecues. Additional storage is available in the convenient crawl space. This well-managed condo includes a dedicated parking spot and plenty of visitor parking. Ideally located near transit, shopping, and walking trails, this unit offers the perfect blend of comfort and convenience. Schedule your viewing today! (id:58576)
Exp Realty
345 Hoskin Road
Belleville, Ontario
Lifestyle abounds at this property. Just minutes to Belleville and the 401, this truly one-of-a-kind country home boasts character and artistic charm throughout. It captures a stunning combination of history, art and function in a roomy yet cozy space. This quaint 4-bedroom, two-bathroom home cannot be replicated. The open-concept kitchen features a large spacious countertop and an exquisite stain glass window overlooking the private backyard. Feel the calming presence of nature as you prepare meals by the sink and say hello to the occasional wildlife like deer, squirrels, birds and bunnies. The dining room has impressive beams and a vaulted ceiling with a pellet stove that heats the entire area. The living room, which was once a bake shop in the 1940s, has a propane stove inviting you to curl up with a great book and unwind. If you love gardening, this room leads to your very own personal greenhouse where you can grow own herbs year-round. You will love the outside features of this property, preparing family meals in the BBQ spit and entertaining in the cool shade of the Gazebo all the while listening to the serene sound of water flowing in the river across the road. Imagine swimming or fishing without having to venture far from your home. Putter in the large workshop or enjoy the view from the upper deck. Come embrace the best life has to offer. To take a closer look, book your showing. You'll be glad you did. (id:58576)
Royal LePage Terrequity Realty
9 Copeman Avenue
Brantford, Ontario
Welcome to 9 Copeman Avenue. Bright & spacious detached home in Brantfords desirable Natures Grand community. Less than a year old, built by LIV Communities, featuring 4 bed & 3 bath. Welcoming foyer with den, separate dining area, 2pc bath, open concept living room, kitchen and breakfast area. Hardwood & 9ft ceilings throughout the main floor. Stylish kitchen with breakfast bar, stainless steel appliances & walk out to rear yard. Oak staircase leads you up to 4 spacious bedrooms, 2 with vaulted ceilings, 4pc bath & convenient laundry room. Primary offers 4pc ensuite and massive walk-in closet. Close proximity to great schools, parks & trails, nestled along the Grand River & just 5 mins to Highway 403. (id:58576)
RE/MAX Realty Services Inc.
3 - 190 King George Road
Brantford, Ontario
Fat Bastard Burrito Franchise In Brantford's Prime location at King George and Hwy 403. Amazing Opportunity for Hands-On Owner to takeover Turnkey Operation and Grow the Business (Current owner is absentee from the day-to-day operations). Weekly Sales: $6,000 to $7,000, Food Cost: 32% to 34%, Labor Cost: 18% to 20%, Current term of Lease till Oct 31, 2031 + option to Renew 5 + 5. Royalty: 8% + 2%Marketing. Equipment And Chattels Are In Excellent Condition. Surrounded By Residential And Commercial with Tons of New Development!!! **** EXTRAS **** The price includes chattels & equipment (less rentals) in the store. A full chattel list will be provided to the buyer upon acceptance of the conditional offer. Lots Of Parking Available In The Plaza And Highly Visible Signage. (id:58576)
Homelife Frontier Realty Inc.
Cityscape Real Estate Ltd.
14 - 603 Colborne Street E
Brantford, Ontario
Fat Bastard Burrito Franchise In Brantford's Prime location at Colborne St E and Wayne Gretzky Pky. Amazing Opportunity for Hands-On Owner to takeover Turnkey Operation and Grow the Business (Current owner is absentee from the day-to-day operations). Weekly Sales: $7,000 to $8,000, Food Cost: 32% to34%, Labor Cost: 16% to 18%, Current term of Lease till Aug 31, 2033 + option to Renew 5 + 5. Royalty:8% + 2% Marketing. Equipment And Chattels Are In Excellent Condition. Surrounded By Residential And Commercial with Tons of New Development!!! **** EXTRAS **** The price includes chattels & equipment (less rentals) in the store. A full chattel list will be provided to the buyer upon acceptance of the conditional offer. Lots Of Parking Available In The Plaza And Highly Visible Signage. (id:58576)
Homelife Frontier Realty Inc.
Cityscape Real Estate Ltd.
6 Varadi Avenue
Brantford, Ontario
Beautifully Up To Date Bungalow with 7 Car Parking,3+2 Bedrooms and 2 full washroom W/ Sep. Entrance To Finished Basement. Big Lot To Store Stuff. Location In Amazing Natural Setting Backing Commercial Plaza , Minutes To Hwy 403, Shopping, Schools, Place Of Worship (id:58576)
Save Max Real Estate Inc.
226 - 4 Kimberly Lane
Collingwood, Ontario
Discover the Perfect Blend of Luxury and Lifestyle. This rare ONE BEDROOM PLUS DEN condo offers exceptional value and a chance to embrace resort-style living in the heart of Collingwood. With 775 square feet of modern, open-concept design, this unit is thoughtfully crafted to provide both comfort and style. High-end finishes, including quartz countertops and stainless steel appliances, create a kitchen that any home chef will appreciate. The bright, south-facing views fill the living space with natural light, while the spacious walkout balcony is an inviting retreat for morning coffee or evening relaxation. The primary bedroom features a Jack-and-Jill 4-piece ensuite, offering convenience and privacy. The unit also includes a dedicated underground parking space, ensuring your vehicle remains protected and accessible year-round. This condo offers more than just a homeits a lifestyle opportunity with amenities designed to enhance your day-to-day living. Entertain guests on the stunning rooftop terrace, complete with barbecues and breathtaking views of the nearby ski hills. Stay active with access to an indoor pool, a fully equipped gym, and recreational spaces including a golf simulator, putting green, billiards room, and games room. Located just minutes from your front door, Collingwoods vibrant outdoor lifestyle awaits. Enjoy skiing, scenic trails, hiking, and pristine beaches, along with world-class golf courses and opportunities for kayaking and boating. This property is perfect for those seeking a full-time residence or a weekend retreat. With flexible closing date options, this condo makes it easier than ever to step into your dream property. Schedule your showing today and discover everything this exceptional home and its location have to offer. Some photos have been virtually staged. (id:58576)
One Percent Realty Ltd.
163 Southwinds Crescent
Midland, Ontario
PERFECT HOME FOR FIRST-TIME BUYERS SHOWCASING A WALKOUT BASEMENT & TASTEFUL FINISHES! Welcome to 163 Southwinds Crescent! This stunning townhome is your gateway to an exceptional lifestyle, perfectly situated near the breathtaking beaches of Georgian Bay. With shopping centers, commuter routes, parks, schools, and a marina just moments away, convenience is at your doorstep! As you approach, youll be captivated by the excellent curb appeal of the all-brick exterior, complete with a charming covered front entry door featuring a sidelight and elegant interlock steps. Step inside to discover a neutral palette of paint tones that creates a warm and inviting atmosphere. The heart of this home is the delightful kitchen, boasting white cabinets, a stylish neutral subway-tiled backsplash, and sleek stainless steel appliances that inspire culinary creativity. The open-concept dining and living area seamlessly flows into a walkout balcony, perfect for enjoying your morning coffee or evening relaxation. Two spacious bedrooms offer a peaceful night's rest. A partially finished walkout basement offers a versatile space that can easily transform into an ideal office area or a cozy sitting nook for those quiet evenings. The fully fenced backyard is an outdoor oasis featuring a large patio and lush gardens, providing the perfect backdrop for gatherings or peaceful retreats. With no homes directly in front, enjoy serene forest views that enhance the tranquil setting. This home is a fantastic opportunity for first-time home buyers looking for an affordable entry into the housing market. Dont miss your chance to make this incredible property your new #HomeToStay! (id:58576)
RE/MAX Hallmark Peggy Hill Group Realty
802 - 120 Eagle Rock Way
Vaughan, Ontario
Welcome To The Mackenzie By Pemberton! Adjacent To Maple Go, Close To Major Highways, Schools, Premium Shopping, Dining, Entertainment, And Parks! Building Amenities Include: Concierge, Guest Suite, Party Rm, Rooftop Terrace, Fitness Centre, Visitor Parking + More! This beautiful Bright Modern Condominium Is A Must See. Unit Features 1+den, 2 Bath W/Balcony & floor-to-ceiling Windows. **** EXTRAS **** Smooth Finished 9' Ceilings, Wide Plank Laminate Flooring Throughout, Contemporary Cabinets. S/S Appliances (fridge, stove And Microwave, Built-In Dishwasher.) Under Cabinet Lighting, Stone Countertops, Front Load Stacked Washer/ Dryer. (id:58576)
RE/MAX Experts
4282 Vivian Road
Whitchurch-Stouffville, Ontario
Incredible 5400 Sq Ft Custom Built 2 Storey Executive Home On Pristine, Very Private And Secluded 5+ Acres, Floor To Ceiling Wood Burning Fireplace ( 4 total ) In Unbelievable Great Room, Massive Kitchen W/Mezzanine Dining, 6 Bedrooms, 3 Baths, Steam Shower And Fireplace in Master. Charming 1100 Sq Ft Coach House, 20 x 40 In Ground Pool, 30 x 60 2 Storey Barn W/Heated Workshop, 4 Stalls, 3 Pastures, Arable Land & Endless Adjoining Trails. Nestled Within the Vivian Forest. This Is A Rare Offering, Hot Location! In The Very Desirable And Trending Vivian Road Area Of Multi Million Dollar Estate Homes. Moments From The 404 And Hwy 48, Great Access And Easy Commute To All Amenities, Business Opportunities And Cultural Offerings Of The GTAYet With The Total Privacy And Invigorating Environment Of An Embracing Abundant Nature. 3 Mins From The 404, 20 Mins To T.O.! This Home Needs To Be Seen To Fully Comprehend The Unique Values Awaiting! Moments Down The Long Private Drive, The Stresses Of The Modern World Evaporate. Welcome Home To Your Private Oasis And Refuge A Piece Of Heaven. Work From Home, Bring Your Business, Efficient Joyful Living Awaits. Living In Country, With Full Advantage of Urban! Treat As Clear Owner Can Assist With Financing. **** EXTRAS **** Elf's, Window Treatments, Subzero Fridge, B/I Oven, B/I Microwave, B/I Dishwasher, Hot Water Tank(Owned), Pool Equip & Heater, Brdlm, Ceiling Fans *For Additional Property Details Click The Brochure Icon Below* (id:58576)
Ici Source Real Asset Services Inc.
9920 Baldwin Street N
Whitby, Ontario
Modern living in a country setting! Only 7 minutes from Brooklin and 10 from highway 407, this beautiful modernized bungalow has over $200,000 in recent updates. And with just under an acre, there's still lots of potential on the lot. Enjoy views of the CN tower & mud lake from one of the 4-tiers of decks (over 1250 sq ft). With an in-law suite & plenty of room for parking, this home is ideal for multi-generational living, or those looking for additional income. Updates: New gas furnace ('22), A/C unit ('22), flat roof ('22), spray-foam insulation (22') main floor flooring ('22) front walkway, retaining wall, steps ('23) garage door & opener ('22) hardwood ceiling on main ('22) deck ('23), kitchen ('22) **** EXTRAS **** Remarks must relate directly to property (id:58576)
Century 21 Percy Fulton Ltd.
1 Barwick Court
Whitby, Ontario
Welcome to this charming corner lot property, offering additional living space in the basement, perfect for large or extended families. Featuring 3 spacious bedrooms upstairs, including a huge primary bedroom with 2 closets and a 4-piece ensuite bathroom, this home also boasts a generous family room, separate dining area, and a large, inviting living space on the main level, all filled with natural light. The basement includes 2 extra bedrooms, a large recreation room, and additional spaces awaiting your personal touch. Situated on a deep, large corner lot with an inviting backyard, this home presents endless possibilities, including the potential for an extension or future development. Conveniently located with easy access to schools, shopping, the Go Train, and Hwy 401, this property offers a unique and versatile opportunity—be the first to explore its potential! (id:58576)
Royal Canadian Realty Brokers Inc
104 Crompton Drive
Barrie, Ontario
This is the home and lifestyle you've been thinking about and the reason for your move. This Stollar built bungalow is located in one of Barrie's most sought after areas on an equally sought after street. It backs onto total treed privacy and features a 16 x 32 foot in-ground salt water pool. There will be great memories made with your friends and family here. Imagine a bright and open floor plan with rich & warm hardwood floors, the convenience of main floor laundry, a large maple kitchen to craft your favour meals and two walk-outs to your backyard oasis filled with countless colourful perennial gardens. The primary bedroom is complete with its own renovated en-suite bathroom and large glass shower. On the lower level you will find extra bedrooms for guests and family, multiple storage areas for all of your belongings and a cozy recreation room to relax by the gas fireplace. Combined with all these coveted features is the current homeowners' pride of ownership and upkeep. Many recent updates can be found throughout the home including a newer A/C unit, many windows and doors, a new pool liner and much more. Please come and see for yourself why this house is not like all of the others and will make a fantastic place for you to call your home. (id:58576)
Engel & Volkers Barrie Brokerage
293 Limeridge Road W Unit# 12
Hamilton, Ontario
Welcome to 293 Limeridge Rd W, Unit 12! This fully renovated 3-bedroom townhome is ideal for first-time buyers, investors, or end users. Freshly painted and designed with modern finishes, it combines style and functionality. The main floor features an updated kitchen with a sleek backsplash, stainless steel appliances, and modern finishes. Enjoy a spacious living room that opens up directly to a private, fully fenced backyard-perfect for relaxation or entertaining. Upstairs, find generously sized bedrooms with mirrored closets. Each level features lavish bathrooms and upgraded flooring throughout. The finished basement features potlights throughout and boasts a large rec room, an office with built-in cabinets, and an extra room that can be used as a fourth bedroom. Conveniently located near the Lincoln Alexander Parkway, Limeridge Mall, schools, parks, shopping, walking distance to bus routes, and minutes to the Hamilton Go Centre. (id:58576)
Homelife Miracle Realty Ltd
1008 Osborne Avenue
Cornwall, Ontario
RIVERDALE AREA (Dover Heights) Large 4 bedroom Bungalow with carport located in a desirable neighborhood. Many possibilities to make this a 6 bedroom with ensuite in the basement. The entrance features French doors and ample closet space leading to the spacious and open living room with cathedral ceilings. This room is flooded with light from the large windows and patio doors leading to the newly built deck and gazebo in the large yard. The living room leads to the attached kitchen and dining area with fridge, gas stove and dishwasher included. Main floor bath includes vanity with granite top and tub/shower combo with tile surround. Three bedrooms on the mail floor. Basement features large rec room, fourth bedroom, 3 piece bath, utility room, laundry area and den. Tankless hot water, forced air gas furnace, central air and central vac. Water/Sewer $930. Gas approx. $130/month, Electricity approx $120/month. Please call today for your private showing., Flooring: Mixed (id:58576)
RE/MAX Affiliates Marquis Ltd.
900 Berford Street
South Bruce Peninsula, Ontario
Discover an exceptional property with versatile ""HIGHWAY - C6"" zoning, offering endless possibilities for both residential and commercial use. This meticulously designed property features a spacious 3 bedroom,2 full bath residential unit on the second level, ideal for those seeking a live/work arrangement or a rental income opportunity. Additionally, a separate in-law suite on the main level boasts an open concept layout with modern kitchenette and new appliances. Thoughtfully upgraded with soundproofing insulation between floors and new LED lighting throughout, this property exemplifies quality craftsmanship. Step out onto the expansive5 00 square foot deck off the second floor dining room, complete with a new glass railing, offering a serene outdoor retreat. Convenient features include an attached insulated garage and a separate office with its own entrance, providing added functionality. Furthermore, a insulated detached 32' x24' garage with an office, storage room, and oversized 9 foot overhead garage door adds value and versatility to the property. Boasting recent upgrades such as new flooring and windows in upper living room, dining room, primary bedroom and den, this property is truly turnkey and ready to fulfill your vision. Seize this exceptional opportunity to own a property that combines functionality, modern design, and a prime location. **** EXTRAS **** There are more rooms with this property than the system can input. (id:58576)
Exp Realty
58 Bowes Street
Parry Sound, Ontario
Prime Commercial Lease Opportunity – 58 Bowes St\r\nLease Rate: $19/sqft + $3.50/sqft (Triple Net)\r\nBonus: First month FREE for moving and renovations!\r\n\r\nThis 7,600 sqft commercial space, formerly a bowling alley, offers versatile potential for a variety of business uses. Situated in a prime, high-traffic location this property ensures excellent visibility and exposure.\r\n\r\nKey Features:\r\nLarge parking area for staff and customers, partial kitchen for food or beverage operations, natural gas heating for energy efficiency and a flexible layout with endless possibilities. This space is perfect for retail, recreation, dining or other creative ventures. Don’t miss the opportunity to position your business in a strategic, well-exposed location!\r\n\r\nCall today for more details and to schedule a tour! (id:58576)
Royal LePage Team Advantage Realty
343 First Street
Midland, Ontario
Completely Renovated, 2 Bedroom 3 Bathroom 2 Storey Home, Located in Downtown Midland with Residential and Commercial Permitted Use. Walking Distance to Library, Banks, Shops, Restaurants and Town Dock. 9 ft Ceiling on Main Floor, Kitchen with Crown Moulding, Granite Waterfall Counter, Porceline Backsplash and Pot Lights throughout. Brand new 2 Pc Bath was added on the Main Floor. Updated Stairs with Modern Railing. On 2nd floor you will find 2 Spacious Bedrooms each with their own Electric Fireplace mounted in Stone Wall. A Large and Luxurious 3 pc bathroom with Porceline Tiles Overlooking the Backyard, Oversize Walk-In Shower. Walk in Closet. In the Basement a Renovated 3 pc Bathroom and Laundry area. Permits have been obtained and Approved to complete 2 Car 20x20 Garage ( Concrete pad had been prepared) You can build a garage, leave as is or possible add an Accesssory Dwelling in the Backyard. Beautiful Wood Pergola and Enlarged Back Porch have been added for you to enjoy in your Backyard Oasis with Mature Trees and Deep Yard . Crushed Ashphalt on mutual driveway and part of Backyard. Furnace and Water Heater Rented through Enercare. (id:58576)
Century 21 B.j. Roth Realty Ltd.
7 Robertson Street
Collingwood, Ontario
Welcome to this beautiful freshly painted 3-bedroom, 4-bathroom townhouse! Offering an exceptional layout, this home seamlessly combines style and functionality. With two full bathrooms and two half bathrooms, convenience is at the forefront. The main floor boasts an inviting living area, perfect for relaxing or entertaining with a gas fireplace. The kitchen features modern finishes, ample storage, and a layout designed for everyday ease. Upstairs, the primary suite offers a tranquil retreat with its own ensuite, while two additional bedrooms provide space for family, guests, or a home office. The fully finished basement expands your living area, ideal for a recreation room, home gym, or media space ready for your vision! This homes thoughtful updates and prime location make it a must-see. Don't miss out - schedule your showing today! (id:58576)
Royal LePage Locations North
75 Glenburn Court Unit# 409
Hamilton, Ontario
Welcome home to this bright, spacious one-bedroom condo, all set for you to move in! The open-concept layout is thoughtfully renovated, featuring ceramic and high-quality laminate flooring for a modern feel. The kitchen boasts updated cabinetry, stainless steel appliances, granite countertops, and a stylish patterned tile backsplash, complete with a breakfast bar for easy dining. The dining area flows seamlessly to a sunny balcony overlooking a wooded trail and scenic escarpment views. The bathroom has been updated with a sleek vanity and fully tiled bath and shower. The bedroom offers plenty of natural light through a floor-to-ceiling window and includes a roomy closet. In-suite laundry hookups add extra convenience. Enjoy a pet-friendly building with low fees that include heat, water, and more, plus your own parking space and storage locker. With walking trails, parks, and unbeatable proximity to shopping, transit, and highway access, this is an ideal spot for first-time buyers or downsizers alike! (id:58576)
Real Broker Ontario Ltd.
84 Blackbird Circle
Cambridge, Ontario
Welcome to this beautifully updated end-unit townhouse in the highly desirable Millpond area, where style, comfort, and convenience come together seamlessly. Perfect for those seeking a low-maintenance, peaceful lifestyle, this home features a bright open-concept main floor with a modern kitchen including a convenient breakfast bar, and a spacious living room ideal for both relaxing and entertaining. The home is carpet-free throughout, except for the fully finished basement, which provides additional flexible living space. Step outside to your private, fully fenced pie-shaped yard, offering a serene space for outdoor gatherings, gardening, or quiet relaxation. Upstairs, the primary bedroom includes a private ensuite bath and walk-in closet, while two more generously sized bedrooms and an additional full bathroom complete the upper level. Located in one of the most desirable neighborhoods, you’ll enjoy easy access to the Smart Centre, with major big-box stores, restaurants, schools, parks, Cambridge Mall, and public transit nearby. Commuting is effortless with quick access to the 401, making trips to Guelph, Kitchener, and Waterloo quick and convenient. With maintenance fees covered by the landlord, you can enjoy all the benefits of this beautifully renovated, low-maintenance home without the hassle. Don’t miss the opportunity to call this exceptional property your new home—book your showing today and see everything it has to offer! Documents required for lease 1.Photo IDs of all occupants 2.Full credit report of the Applicants 3. Most recent Paystubs 4.Proof of income.5.Filled rental application. Please note- Please provide a reference of the present Landlord and the employer. (id:58576)
Keller Williams Innovation Realty

