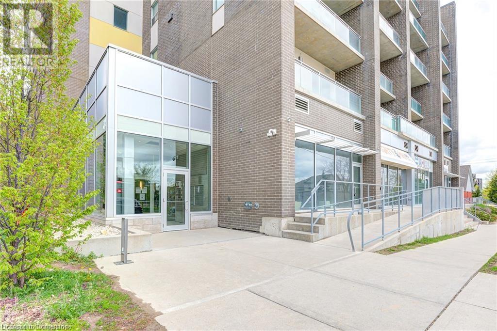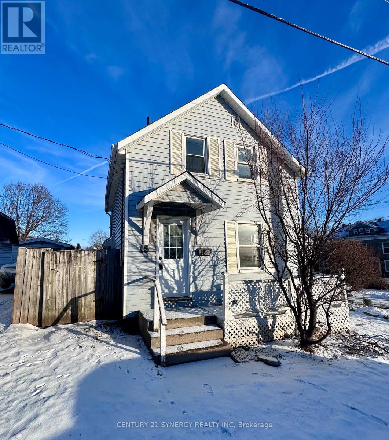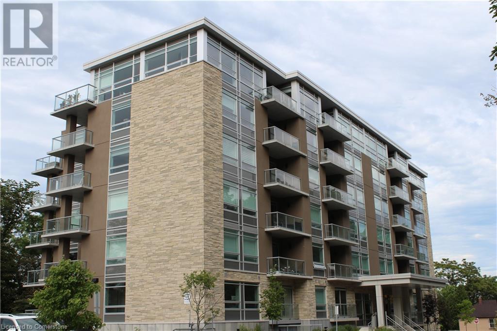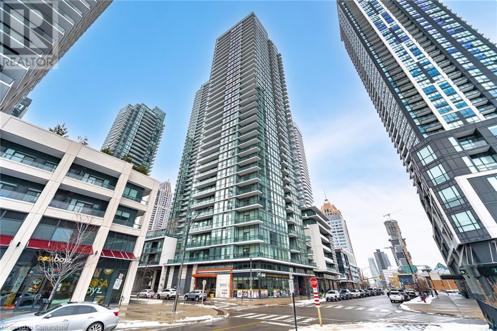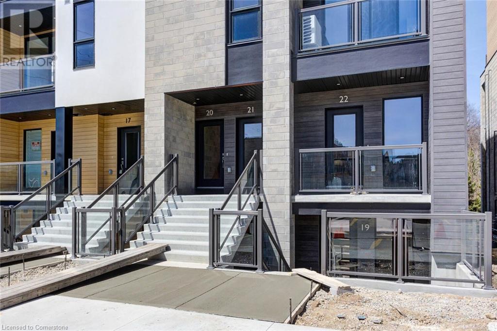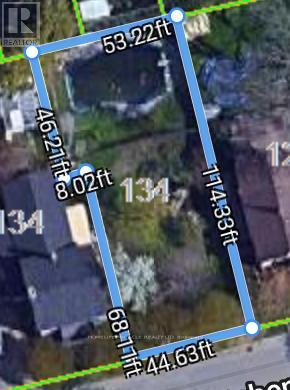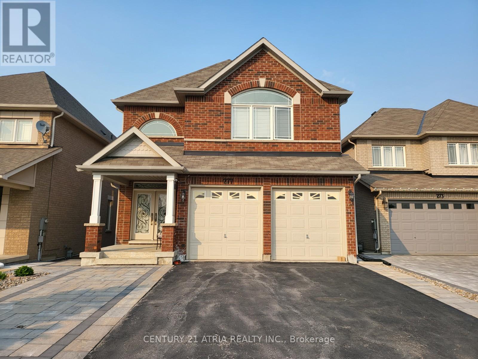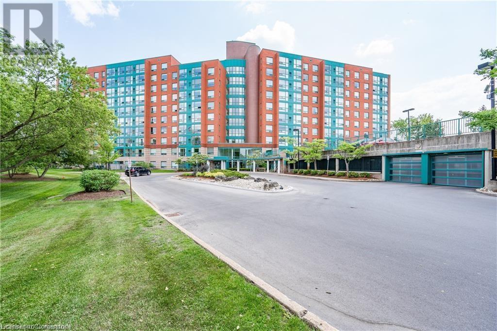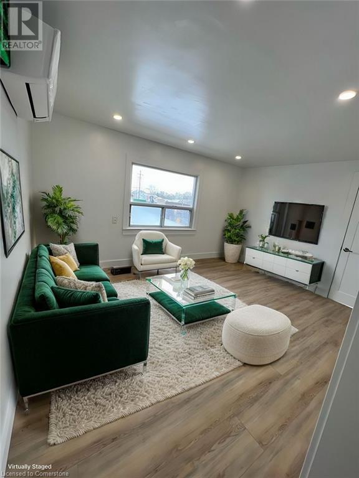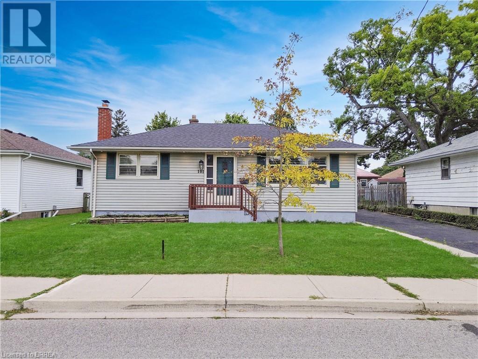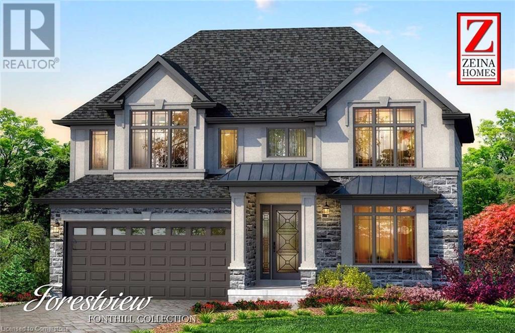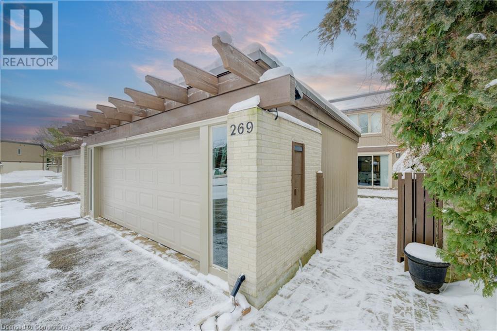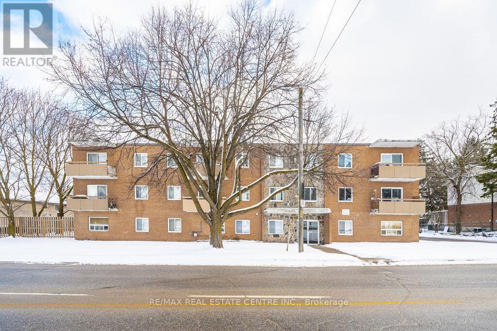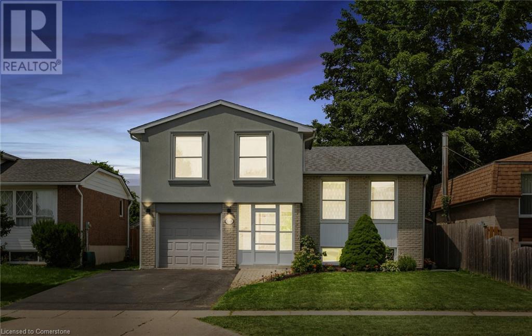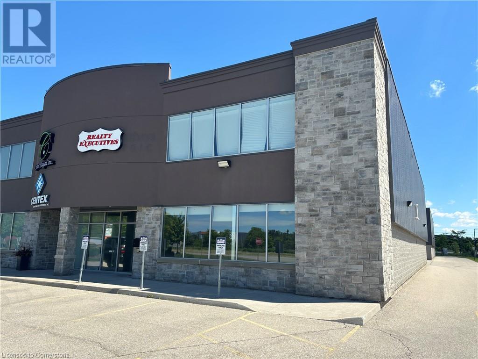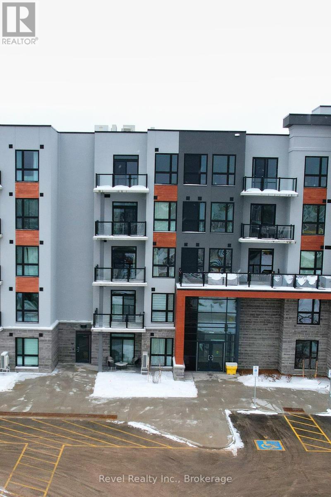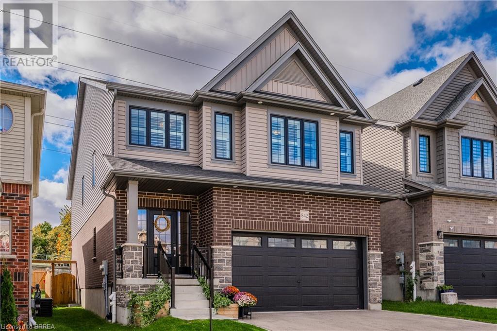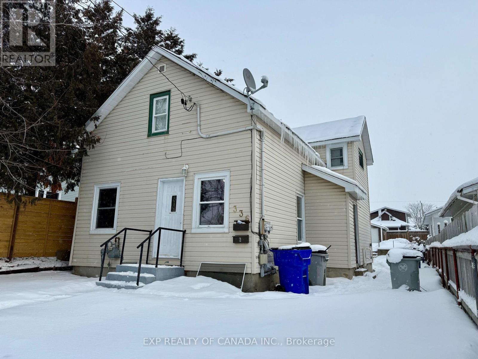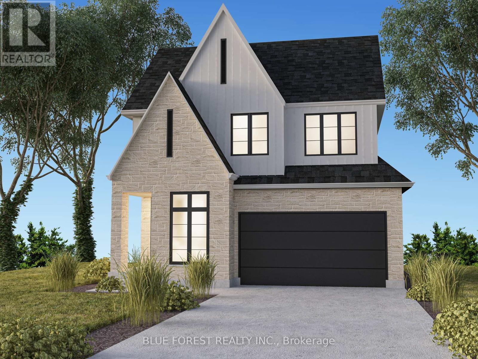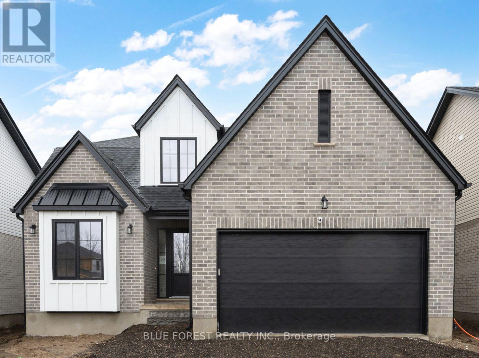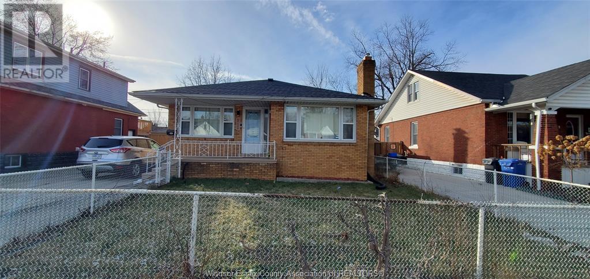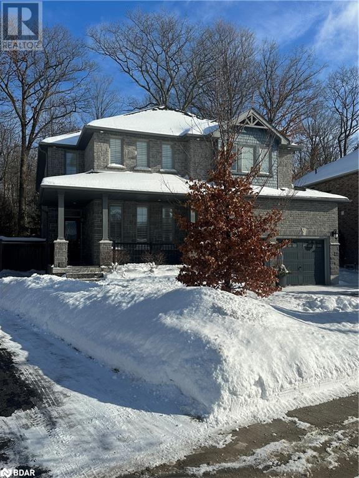62 Balsam Street Unit# B506
Waterloo, Ontario
Fantastic location! Spacious fully furnished one bedroom plus a den, currently used as a second bedroom, two washrooms, in-suite laundry, and large balcony for sitting out and enjoying a few rays. Complete with TV, Appliances and Window Coverings. Great space for young professionals or students. Located just steps away from Laurier University, U of Waterloo and Conestoga College. Building features a study lounge as well as an outdoor patio for enjoyment. Long term rental or will consider shorter terms to match school years. (id:58576)
RE/MAX Real Estate Centre Inc.
1786 Dondale Street S
Ottawa, Ontario
Great investment opportunity! Perfect for a first-time home Buyer! This 2-story condo townhome with no rear neighbors and a good-sized backyard is located in a family-oriented friendly neighborhood. This home includes 3 bedrooms and 2 baths, a spacious living area, and a very well-managed condominium. Close to all amenities; a step away from Blair station and train yards. Easy access to highways 417 and 174, bus stops just across the road! Book showing through Showingtime from 10 am to 4 pm. The tenant is moving out on Jan 31 (id:58576)
Avenue North Realty Inc.
119 - 235 Water Street
Prescott, Ontario
Welcome to Prescott Place on the St. Lawrence. This 2 Storey end unit Condo Townhouse features a generous front yard with a shed, parking directly in front of the unit and a fabulous view of the water front. Enjoy daily walks from your front door directly to the walking paths that surround this area. Enjoy your own yard with a patio and plenty of your own greenspace. You will enjoy the many water craft that pass by daily, including the ships, sailboats, yachts that frequent this waterfront area as well. Do you enjoy Scuba Diving? Directly across the parking lot is a set up for scuba diving launch. Enter into this property with a Living Room, Galley Kitchen, and small alcove for a desk. An oversized utility room with a Washer and Dryer. On the second level, the second bedroom wall has been removed to offer an large master bedroom with 2 windows. Each Window features shutters for privacy on the main and second floor. Several Updates have been completed before this Seller moved in. Updates include windows, shutters, rewired 220V to updated efficient baseboard heating. Minutes from the Sandra Lawn Marina, or enjoy the entertainment in the Summer at the Pavillion. Walk a little further and you can enjoy visiting the pop ups with their store fronts and musical entertainment. This is the perfect location and place to call home, especially if you are downsizing, starting new, or travel in the winter months. Minutes to shopping and most amenities including excellent eateries and coffee shops, and short commuting distances to HWY 2, HWY 401 and the 416 into Ottawa. If you enjoy going to the States, the Ogdensburg bridge is only 5 minutes away. (id:58576)
Century 21 Synergy Realty Inc.
48 Coleridge Street
Ottawa, Ontario
This beautiful semi-detached home offers a perfect combination of comfort, functionality, and timeless charm, making it an exceptional choice for families or individuals seeking a peaceful retreat in a highly desirable location. The home exudes a classic design that has been meticulously maintained .The property features 3 spacious bedrooms and 3 well-appointed bathrooms, ensuring ample space for everyone in the household. The main floor boasts hardwood flooring and a cozy fireplace in the living room, creating a warm and inviting space for daily living and entertaining. Upstairs, the oversized primary bedroom is a standout feature, complete with a walk-in closet. The other two bedrooms are generously sized, providing comfortable living quarters for family members, guests, or even a home office setup. The finished basement adds tremendous versatility to the home, offering additional living space that can be used as a recreation room, entertainment area, or even a personal gym. The outdoor space is equally impressive, with a fully fenced backyard that ensures privacy and safety. The interlock design enhances the backyard's usability, making it a perfect spot for summer BBQs, outdoor dining, or simply enjoying quiet evenings. Parking will never be an issue with the double-car garage, which not only accommodates vehicles but also provides extra storage space for tools and equipment. Nestled in a serene and quiet neighborhood, the property is surrounded by beautifully maintained parks, making it an excellent choice for those who love outdoor activities or want a safe place for children to play. Despite the tranquility of the area, the home is conveniently located with excellent transportation links, ensuring easy access to major roads and highways. The neighborhood is also close to schools, shopping centers, and dining options, making daily errands and outings a breeze. Don't miss the chance to make it yours! Schedule your private showing today! (id:58576)
Home Run Realty Inc.
15 Bay Street S
Smiths Falls, Ontario
Located in the heart of Smiths Falls, just steps away from the vibrant canal system, shopping, and restaurants, this charming 3-bedroom, 1-bathroom single detached house offers incredible potential. The second floor offers 2 bedrooms, a full bathroom and laundry, while the main floor hosts a main floor bedroom (or a secondary family room), a huge eat-in kitchen and a living room with direct backyard access. This property is a blank canvas awaiting your personal touch, with the opportunity to build equity quickly through some cosmetic updates and cleaning. Whether you're looking to create your dream home or add a valuable property to your portfolio, this house is brimming with possibilities. The prime location ensures convenience and walkability while still providing the privacy and charm of a detached home. Don't miss this chance to bring your vision to life in a thriving neighborhood, opportunities like this don't last long! **** EXTRAS **** Brand New Furnace & Hot Water Tank (id:58576)
Century 21 Synergy Realty Inc
2207 Nature Trail Crescent
Ottawa, Ontario
Welcome to this terrific 4 bedroom, 3 bathroom home, with a 2 car garage, backing on to serene green space. Located in Chapel Hill South this home was extensively renovated over the last two years. The kitchen is the centrepiece of the home. It is bright, with a gorgeous, large island, along with plenty of storage and counter space. The balcony overlooks a quiet forest. There are no rear neighbours except birds. The second level has 4 large bedrooms. The main bedroom features a large custom closet system and wonderful ensuite. The laundry on the second level optimizes efficiency. The nicely finished basement opens up to the bright walkout to the back yard. This area can be used for a rec room, an office, a bedroom or a gym or a combination of all of them. (id:58576)
Royal LePage Team Realty
341 Shadehill Crescent
Ottawa, Ontario
Flooring: Tile, Flooring: Hardwood, This bright home nestled on a quiet manicured corner lot in Stonebridge, close to the future 416 on-ramp, will have you falling in love. It’s one of a kind tiled retaining wall that sets the house high above the street. This beautiful tile also welcomes you to the home as you step onto the front porch. Your eyes will widen with excitement as you enter the 2 story foyer. You will be captivated by all that awaits you, polished herringbone tiles, open-concept layout, wood ceiling, coffered ceiling, custom wine rack and so much more. The eat-in kitchen is a cook’s playground, boasting quartz countertops, SS appliances, wine fridge and more cabinetry than you need. The upper level, open to the foyer, hosts 4 bedrooms with incredible closet space and 2 full bathrooms. The primary suite will win your heart with its spa-like ensuite and room sized walk-in closet. Outside you will enjoy a pergola, huge patio and a gazebo to shelter you from the sun. This home is fully updated and move-in ready. (id:58576)
Engel & Volkers Ottawa
45 - 2700 Buroak Drive
London, Ontario
Auburn Homes is proud to present North London's newest two-storey townhome condominiums at Fox Crossing. Stunning & stately, timeless exterior with real natural stone accents. Luxury homes have three bedrooms, two full baths & a main floor powder room. Be proud to show off your new home to friends loaded with standard upgrades. Unit 45 is the popular Stuart 2 model. Pick from builders samples. All hard surface flooring on main. Flat surface ceilings, Magazine-worthy gourmet kitchen. Above & under cupboard lighting, quartz counters, soft close doors & drawers. Modern black iron spindles with solid oak handrail. Large primary bed has a luxury ensuite with quartz countertop, soft close drawers. Relax in the the large walk-in shower with marble base, tile surround. Second luxury bath with tiled tub surround. Second floor laundry with floor drain is so convenient. A 10x10 deck & large basement windows are other added features. Photos are of our model home and include upgrades. (id:58576)
Century 21 First Canadian Steve Kleiman Inc.
67 - 2700 Buroak Drive
London, Ontario
Auburn Homes is proud to present North London's newest two-storey townhome condominiums at Fox Crossing. Stunning & stately, timeless exterior with real natural stone accents. Luxury homes have three bedrooms, two full baths & a main floor powder room. Be proud to show off your new home to friends loaded with standard upgrades. Unit 67 is the popular Cornell 2 model and ready for quick closing. This condo is already registered. All hard surface flooring on main. Flat surface ceilings, Magazine-worthy gourmet kitchen. Above & under cupboard lighting, quartz counters, soft close doors & drawers. Modern black iron spindles with solid oak handrail. Large primary bed has a luxury ensuite with quartz countertop, soft close drawers. Relax in the the large walk-in shower with marble base, tile surround. Second luxury bath with tiled tub surround. Second floor laundry with floor drain is so convenient. A 10x10 deck & large basement windows are other added features. Photos are of our model home and include upgrades. (id:58576)
Century 21 First Canadian Steve Kleiman Inc.
32 - 2650 Buroak Drive
London, Ontario
Welcome to FOX COURT PHASE FOUR, a community of new builds by AUBURN HOMES. The open concept and popular Sterling END UNIT floor plan offers 1399 sq ft of quality finishes and features an entertainer's/chef's kitchen with large breakfast bar island overlooking great room and dining room that boasts vaulted ceiling and linear gas fireplace. Choose gas or electric cooktop (included) Primary bedroom includes large walk-in closet, 3 pc ensuite bathroom featuring tiled shower with marble base. 2nd bedroom or den with large closets. Convenience of main floor laundry, additional 4-piece bathroom, and double car garage complete the main level. Quartz countertops in kitchen and all bathrooms. Lovely covered front porch. Plus you will be able to enjoy your own private deck off the dining room. Never water, cut the grass or shovel snow again! Easy living with an extra sense of community. Photos seen on MLS are of our model home and have upgrades are not included. Phase four needs a minimum of 6 month occupancy. (id:58576)
Century 21 First Canadian Steve Kleiman Inc.
108 Rectory Street
London, Ontario
Welcome to 108 Rectory, a charming Old East Village Home with Modern Comforts. Offering 3+1 bedrooms, 3 bathrooms, fully finished top-to-bottom with over 2000SF of living space, this property is designed to meet a variety of lifestyle needs. The main floor holds a large cozy family room featuring a gas fireplace, an upgraded kitchen, stone countertops, and modern finishes. Flow seamlessly from the kitchen into the dining room, with glass doors leading to a spacious back deck & hot tub! Large main-floor bedroom, a 3-piece bathroom, and the added convenience of main-floor laundry. Upstairs, you'll find 2 bedrooms, a full bathroom & a versatile 3rd-floor loft! The finished lower level offers a comfortable bedroom OR rec room, a half-bath, and ample storage space. Step outside to enjoy winter evenings in your hot tub or summer nights under the pergola on your large back deck! Looking to run a home-based business? This property also features a heated, fully finished studio/shop (13x13ft) with its own hydro panel previously used as a home gym but ready for your creative touch. With R2-2 Duplex zoning, the possibilities are endless! This home is a must-see for anyone seeking the perfect blend of character, convenience, and versatility. Conveniently located minutes to Downtown & 401. Book your viewing today! (id:58576)
Century 21 First Canadian Corp
162 Chesley Avenue
London, Ontario
Welcome to this delightful 2-storey semi-detached home, perfectly situated in a quiet and family-friendly neighborhood in London. Boasting a warm and inviting atmosphere, this property is an excellent blend of comfort, style, and functionality.Step inside to discover a thoughtfully designed main floor featuring gleaming hardwood floors, a spacious living room bathed in natural light,. The updated kitchen offers ample storage, modern appliances, and a layout perfect for everyday living or entertaining guests. A conveniently located powder room completes the main level.Upstairs, you'll find comfortable bedrooms with generous closets and large windows, along with a well-appointed full bathroom. The basement feature a beautiful custom bar, as well as a 3 piece bath. The fully fenced backyard offers a private retreat, perfect for outdoor activities or unwinding after a long day.The curb appeal is undeniable with its well-maintained exterior, attached garage, and ample driveway space. Located near schools, parks, shopping, and public transit, this home combines suburban tranquility with urban convenience. Don't miss this opportunity to own a move-in-ready gem in the heart of London! ** This is a linked property.** (id:58576)
Oak And Key Real Estate Brokerage
2369 Torrey Pines Way
London, Ontario
Custom built luxury home by HARASYM HOMES in 2018 in prestigious Upper Richmond Village. 4267 Sqft (3067 sqft above grade +1200 sqft walkout basement). Main level featured 9 ft ceiling, 18 ft high ceiling foyer and 12 ft high ceiling in living room, engineered hardwood floor and ceramics floor. Gas fireplace in family room; kitchen with high-gloss cabinetry, granite countertops and an island. The dining room, family room with crown molding throughout. Main floor laundry and a covered high-raised deck accessed from main level and backyard patio. The fully finished walk-out basement has 8.5 ft high ceiling, a huge Rec room, 2 bedrooms and a full bathroom. Walk distance to Masonville Mall and Golf club. Close to Western University. (id:58576)
Century 21 First Canadian Corp
1069 Colborne Street
London, Ontario
Welcome to 1069 Colborne, a truly enchanting home in Old North that seamlessly blends timeless character with modern convenience. This stylishly updated gem captivates from the moment you step inside, with its open-concept design and elegant features like 10-foot ceilings, coffered ceilings, custom built-ins, wainscoting, and a chic gas fireplace. The bright main floor is flooded with natural light, thanks to the abundance of windows throughout, creating a warm and inviting atmosphere. The chefs kitchen is a showstopper, boasting granite countertops, a sleek breakfast bar, and stainless steel appliances, perfectly designed for cooking and entertaining.The versatile layout offers a flexible room that can serve as an office, reading nook, or additional bedroom, complete with a walk-in closet and ensuite. The main floor primary bedroom is a luxurious retreat with its own gas fireplace and a custom walk-in closet. Updated bathrooms feature contemporary finishes, including one with heated tile flooring and a stylish live-edge countertop. Upstairs, the private loft retreat is currently set up as a bedroom but can easily serve as a recreation room, play area, or cozy hideaway. Step outside to discover your own backyard oasis, complete with lush gardens, a calming waterfall, and complete privacy; a serene escape in the city. Recent updates include new engineered hardwood flooring (2022), freshly painted interior and exterior (2021), and upgraded appliances (2023-2024). Conveniently located close to Western University, shops, parks, and bus routes, this home offers unparalleled versatility, charm, and convenience. Don't miss your chance to tour this exceptional property, schedule your viewing today! (id:58576)
Sutton Group - Select Realty
35 - 2650 Buroak Drive
London, Ontario
This NEW condo is ready for you to move in! Model home at a great price! Absolutely stunning. Our in-house designer picked amazing choices for you. Fox Court at 2650 Buroak Drive in North London only has a handful of condos left. It's time to down-size and move into a NEW one floor condo. Spend more time doing what you love. Ditch the shovel, lawnmower and back aches and relish in the carefree lifestyle condo living provides. Introducing Auburn Homes' newest collection of one floor condominiums in desirable north London just off of Sunningdale Road. Fox Court offers Auburn Homes' well sought-after spacious layouts nestled in a country setting yet conveniently located just down the road from Sunningdale Golf and Country Club and only five minutes away from the shops and restaurants of Masonville or Hyde Park. These well-designed one-floor condominiums have entertaining in mind with large open kitchens overlooking the dining and great room complete with a vaulted ceiling leaving the area feeling grand and airy. Build your dream home to suit your personal style with an array of standard features including cathedral ceilings, custom high-end Cardinal Fine Cabinetry kitchens, plenty of windows that flood your home with natural sunlight, main floor laundry, covered front porch, double car garage, and rear decks. (id:58576)
Century 21 First Canadian Steve Kleiman Inc.
479 Charlton Avenue E Unit# 308
Hamilton, Ontario
Discover the perfect harmony of modern luxury and natural serenity with this stunning condo at 479 Charlton Ave E. Nestled on the breathtaking Niagara Escarpment, this 2-bedroom, 2-bathroom home offers a contemporary living experience infused with the beauty of nature. Oversized windows throughout the unit flood every corner with natural light while framing picturesque views of the Niagara Escarpment and the City of Hamilton. Step out onto your private, covered balcony to enjoy the city skyline in a tranquil setting. Inside, the condo boasts sleek built-in appliances and elegant quartz countertops that extend seamlessly from the kitchen into both bathrooms. Thoughtful design elements like in-suite laundry, an owned parking space, and a dedicated storage locker add to the convenience of this exceptional home. Located just steps from the renowned Bruce Trail, this property provides unparalleled access to hiking and outdoor adventures. Downtown Hamilton and the GO Station are just minutes away, ensuring effortless commuting. Healthcare professionals will appreciate the close proximity to Juravinski, St. Joseph’s, and Hamilton General Hospitals. The building enhances your lifestyle with fantastic amenities, including a spacious communal terrace, a fully equipped fitness studio, and a stylish party room—perfect for socializing and unwinding. Don’t miss your chance to embrace urban sophistication surrounded by the natural wonder of the Niagara Escarpment. Schedule your viewing today! (id:58576)
RE/MAX Escarpment Realty Inc.
4065 Brickstone Mews Unit# 2202
Mississauga, Ontario
Completely renovated high floor corner unit with south, east, & west views. Over $50k just spent on gorgeous renovations through-out! Oversized balcony overlooking the heart of Mississauga with a lake view. This 2 bedroom 2 bathroom unit offers open concept layout with private entry/corridor and is located at a quiet end of the hall away from the elevators. The unit has brand new appliances, new floors, kitchen, bathrooms, custom trim and woodwork, light fixtures, wall sconces and so much more..... 1 parking and 1 locker included. Condo fees include water & heat and are very reasonable. The property taxes are low. The building comes with practically every amenity you could ask for. Great location and offering! Lobby recently redesigned and hallways are next. (id:58576)
Right At Home Realty
3109 - 60 Frederick Street
Kitchener, Ontario
Welcome to luxury living in the heart of the city! Corner Unit ! Boasting 2 bedrooms, 2 full bathrooms and a bright open-concept layout with stainless steel appliances. Experience the convenience of intelligent home functions such as smart door lock, thermostat and light controls, all managed via a central hub. Plus, the blazing-fast Gigabit Rogers Internet that comes with it. Come enjoy the concierge service, patio, gym, yoga room or book the party room for your entertaining needs. This unit also includes an underground private parking spot and storage room. Conveniently located with access to the ION LRT and GRT bus stops at your doorstep and minutes to Conestoga College, GO Station, University Of Waterloo, Wilfred Laurier University. Book your showing today! (id:58576)
Homelife/miracle Realty Ltd
261 Woodbine Avenue Unit# 22
Kitchener, Ontario
2 PARKING SPOTS INCLUDED. Sip your morning coffee or glass of wine in the evening overlooking the Huron Natural Conservation Area. Bungalow style stacked townhouse with 2 bedrooms, 2 bath in the Huron Park subdivision in Kitchener with proximity to shopping, parks, schools and hwys. Open Concept with granite counter tops and stainless-steel appliances and big island in the kitchen. Modern laminate flooring and ceramics throughout. CARPET FREE. Master Bedroom with ensuite bathroom and a walk-in closet. Central Air. TWO PARKING spots assigned. Utilities paid by tenants including water heater & softener rental. Good credit is required, and a full application must be submitted. 1GB Fiber Internet with Bell included. Photos as per vacant unit. (id:58576)
RE/MAX Real Estate Centre Inc.
Lot#2 - 134 Kitchener Road
Cambridge, Ontario
Build your own house on 44.63' wide and 114.33' deep lot. Near to Amenities and Highway 401. (id:58576)
Homelife/miracle Realty Ltd
120 Blacklock Street
Cambridge, Ontario
This stunning 4-bedroom, 3.5-bathroom home boasts an open concept main floor design for modern, comfortable living. This home openness is perfect for family gatherings and entertaining friends. The main floor features 9' ceilings and carpet free flooring throughout the main and wet areas. Cooking will become a joy with a kitchen that boasts an island, gleaming granite countertops. Natural light floods this room, creating a warm and inviting atmosphere. Upstairs, the 4-bedroom layout is a haven of comfort and convenience with 2nd Cozy Family room. Unwind in your luxurious primary suite, complete with a walk-in closet and a 5 piece bath. (id:58576)
Homelife/miracle Realty Ltd
481 Rivertrail Avenue
Kitchener, Ontario
Welcome to 481 Rivertrail, Kitchener, located in the picturesque neighborhood of Lackner Woods fronting property, a beautiful kids park. Main floor boasts an open concept, carpet free and 9 feet ceiling. The home comes with a chef's dream kitchen, equipped with stainless steel appliances, gas stove, quartz countertops, and a huge center island with extra storage drawers. The Open-Concept living room comes with Large windows to fill in natural light and opens up to a beautiful manicured lawn with an exposed concrete patio, perfect for summer barbecues & outdoor fun, with plenty of space for kids to play or to create a garden oasis. Hardwood stairs with carpet runners, all bedrooms come with their own walk-in closet. 2 Sky lights brighten up the second floor halfway and the second bathroom. All light fixtures and plumbing hardware upgraded. Home is equipped with Reverse osmosis, water softener and nest thermostat. **** EXTRAS **** The unfinished basement offers endless possibilities, allowing you to customize this space to fit your needs & Can be converted into anything you like. Area is close proximity to Highway 401 and Highway 7 & 8. (id:58576)
Homelife/miracle Realty Ltd
3150 Sunflower Drive
Oakville, Ontario
Wow! Breathtaking Stunning Premium Ravine! Newly Built 4-beds 5-bath Backing On Full Private Ravine, 10'-Ceiling On Main & 9'-Ceiling On 2nd & Basement, Hardwood Floor, Granite/Quartz C/Top, Large Breakfast Area Walk-Out To Deck. All 4 Bedrms With En-Suite Bath, Extra Large Master Bedrm With High-End 6-Pc Ensuite & Her/His Walk-In Closets. Full Sunshine Walk-Out Bsmt, Facing S/W Yard, Mins. Walk To Oodenawi P.S, Park &Trails, Close All Amenities: Superstore, Plaza, Hwy, Go & New Hospital. **** EXTRAS **** S/S Fridge, Dishwasher & Gas Stove, Washer & Dryer, Light Fixtures, Window Coverings, Garage Door Openers & Remotes. (id:58576)
Aimhome Realty Inc.
277 Mavrinac Boulevard
Aurora, Ontario
Spacious and bright basement unit with walkout. Very desirable area of Bayview meadows, with house facing the local park with family friendly sports and kids playground. Walking distance to to school, shopping, supermarket. Close to 404 & go **** EXTRAS **** Tenant share 1/3 utilities with landlord. Basement Apartment. (id:58576)
Century 21 Atria Realty Inc.
55 Blue Springs Drive Unit# 814
Waterloo, Ontario
Fantastic 2 bed/2 bath condo for lease in an excellent location! Available March 1st. This bright 8th floor unit has a large primary bedroom with a renovated 4-piece ensuite, plus a good size 2nd bedroom and a nicely updated main bathroom. There is a spacious living room, a separate dining area, and the kitchen has plenty of cupboards and stainless steel appliances. This carpet-free unit also features in-suite laundry, 1 underground parking spot, and a storage locker. You will love this well-run building with 2 party rooms, a guest suite, workshop, bike storage, controlled entry, roof top patio, beautifully landscaped grounds and lots of visitor parking. Easy access to the expressway, Conestoga Mall, LRT, public transit and all amenities. Call today to view this unit and get into your cozy new place before Spring! Please note this is a No Pets building. (id:58576)
RE/MAX Icon Realty
489 Concession Street
Hamilton, Ontario
Chic, Fully Renovated 1-bedroom, 1-bathroom home has been completely updated, featuring a brand-new kitchen with quartz countertops and backsplash, a luxurious 4-piece bathroom, and sleek vinyl flooring throughout. Enjoy modern comforts with updated plumbing, electrical (including pot lights and a dedicated panel), and efficient ductless heating and cooling. Located in a highly desirable area within walking distance of all amenities, this move-in-ready gem combines style and convenience in one perfect package. Contact us today to schedule your private showing! (id:58576)
Royal LePage State Realty
101 Ninth Avenue
Brantford, Ontario
This lovingly maintained bungalow is nestled in a peaceful, charming neighborhood that’s perfect for families, with schools, parks, and transit all within walking distance. On the main floor, you'll find 3 bedrooms, a kitchen, a living/dining room, and a renovated bathroom. California shutters and hardwood floors enhance the living and dining areas. A convenient rear entrance provides access to both the upper and lower levels. The newly renovated lower level features a cozy kitchenette with a bar fridge, a wood-burning fireplace, and a modern bathroom. The laundry and utility rooms are cleverly concealed behind stylish barn doors. A brand-new furnace was installed in January 2020, the roof, a/c and windows have also been updated. The property also boasts a fantastic, private outdoor space with a large detached garage and a private driveway. This home is exceptionally well-kept and ready for you and your family to move in. (id:58576)
Real Broker Ontario Ltd
558 Gilmour Street
Ottawa, Ontario
558 Gilmour Street - An elegant 3 Storey Victorian 'as built' legal Fourplex, in a prime location - one block from Dundonald Park, 2 blocks south of Somerset, 2 blocks from McNabb Recreational facility. Come discover these 4 handsome, near equivalent, spacious 3 bedroom dwellings - all updated and refurbished. Representing a tremendous ""blue-chip"" real property investment to be sure. Current owners (15 yrs) have been excellent stewards having actively managed and improved this fine property with over $195,000 in Cap Ex over time. Truly a desirable residence which is naturally appealing to an owner or fractional owner occupiers, and discerning urban professional tenants alike - a bonafide, long term, no hassle, no major expense outlook investment opportunity - for real. See detailed informational attachments, Photo Gallery, Floorplans, and 3D Rendered Tour at links. 24hrs irrevocable on Offers. All enquiries welcome! (id:58576)
Exp Realty
507 - 1005 Beauparc
Ottawa, Ontario
Glorious 2 bedroom 2 bathroom Corner unit located on the Top Floor "" Penthouse Level"" . Beautifully appointed space Large Bright Windows. Kitchen with Stainless Steel Applicances. Lots of Cabinets and Counterspace. Have a quick bite at the breakfast bar or a sit down meal in the dinning room. Large living room can accomade lots of guests, furniture and has access to the Balcony. In unit Laundry with large stackable washer & dryer. Handy partial bathroom just as you enter the unit. The Primary Bedroom is a true oasis w/ access to your private balcony & full bath ( you can lock the hallway access and make this your very own Ensuite Bath). 2nd bedroom can be used as guest room, office or additional TV room. Flooring: Hardwood and Tile. Unit 507 currently enjoys stunning views day and night.Secure Underground Parking is nicely located across from your storage locker. Some pet restrictions (contact Listing agent) Perfectly located close to Transit, including LRT Station, Shopping, Restaurants, Cafes and Entertainment. Make it yours today. (id:58576)
RE/MAX Hallmark Realty Group
57 Eleanor Avenue
Hamilton, Ontario
TO BE BUILT- Zeina Homes modified Forestview model. This custom home features spacious 4 Bedrooms + 4 Bathrooms. Double door entrance leads to an open layout main floor with modern décor and abundant natural light. Custom kitchen boasts center island and vast amount of modern cabinetry. Sliding doors from kitchen leads to the backyard. Basement has separate entrance. Oak staircase, oversized windows, granite/quartz counters, undermount sinks, hardwood floors, porcelain tile, brick to roof exterior, 2 car garage and much more! Mountain neighborhood resides close to all amenities, parks, schools, shopping, bus routes, access, restaurants, more. Please visit the Zeina Homes model home at 37 Roselawn Avenue (Ancaster) for more info. (id:58576)
RE/MAX Escarpment Realty Inc.
Royal LePage Macro Realty
269 Old Post Road
Waterloo, Ontario
Executive End-Unit Townhome in Prestigious Beechwood Community. Welcome to 269 Old Post Road, a rare opportunity to own a premium end-unit townhome in an exclusive enclave of just 18 residences, nestled within four acres of parkland. This sought-after executive community offers a private clubhouse & inground pool, providing a serene and upscale lifestyle in one of Waterloo's most desirable neighbourhoods. Step through the gated courtyard entrance and discover one of the most coveted floor plans in the complex. Designed for both comfort and style, this move-in ready home boasts modern decor and hardwood flooring throughout the principal living areas. The expansive living room, featuring a cozy gas fireplace, flows seamlessly into the formal dining area, which opens to a private landscaped courtyard - an ideal setting for entertaining or quiet outdoor relaxation. The chef's kitchen is a standout, showcasing crisp white cabinetry, elegant granite countertops & an impressive pantry wall, complemented by a bright dinette with a stunning courtyard view. A main-floor den/office offers a versatile space for remote work or relaxation, while a conveniently located guest bath completes the level. Upstairs, you'll find three well-appointed bedrooms & two full bathrooms, including a generous primary suite with ample closet space & a luxurious five-piece ensuite. The fully finished lower level expands your living space with a grand rec room, perfect for a home theatre or entertainment hub. Additional highlights include a workshop, utility room, & extra storage areas, ensuring plenty of functional spaces. This home is equipped with a new (2024) high-efficiency heat pump providing year-round comfort with energy-efficient heating & cooling. Surrounded by scenic walking trails & ideally located near top universities, the thriving tech park, public transit, & lush parkland, this is a rare opportunity to own in a premier community. Don't miss out - schedule your private viewing today! (id:58576)
Peak Realty Ltd.
113a - 2062 Lumen Drive
London, Ontario
This unit is available for immediate occupancy. It includes $40,000 in upgrades, including: 1 sedan covered parking spot in state of the art parking tower, extra storage locker and bathroom upgrades for the en-suite. This Eve park, Net-0 emissions condo townhome is ideal for community minded individuals who want to leverage green technology to minimize their carbon footprint, and save money on their long term utility/condo fees. The main floor is great for entertaining, with an open concept kitchen and living area facing a rear glass wall/patio with lots of natural light and easy access to green space. The cozy upstairs bedrooms, each with their own bathroom, gives ample space for an individual or small family. The community is mostly owner occupied and is a mix of young professionals & retires who care about our environment and want to save money over the long term. The condo fees of $283.50 include exterior maintenance and parking. This low maintenance home should keep your monthly carrying costs well below the average into the future. Access to low cost rental of community owned Tesla for those wishing to reduce vehicle ownership burden. (id:58576)
Pc275 Realty Inc.
241 Gillespie Drive
Brantford, Ontario
Beautiful & Spacious 3-Storey Freehold Townhouse with backyard & 4 Bedrooms (3 bed + Office) & 2.5 Bathrooms approximately 1650 sqft is available for rent. Many upgrades in this open concept design include 9' Ceilings on Main Floor, Hardwood & Tiles through out except two bedrooms with Carpet and rest of the house is carpet free. All appliances and Air Conditioner installed. Property is vacant with only a few things left to move out. **** EXTRAS **** Landlord or Listing agent is not responsible for any measurements. Please do your own due diligence. Tenant will be responsible to pay all the utility bills (id:58576)
Tfn Realty Inc.
207 Louise Street
Welland, Ontario
Gorgeous 4-bedroom home in a desirable, growing community! This home features no sidewalk to shovel and beautiful hardwood flooring throughout. The upgraded kitchen boasts stunning granite countertops. The spacious primary bedroom includes an ensuite washroom, his/her closets, and a private balcony. All the bedrooms are generously sized. Located on the outer skirts of Welland, yet still close to everything highways, schools, public transit, and parks are all just a short distance away. A perfect blend of comfort and convenience! (id:58576)
RE/MAX Realty Services Inc.
206 - 61 Townline
Orangeville, Ontario
Looking to get into the real estate market? Now is your chance! Welcome to 61 Townline Unit #206. This 2nd floor unit is perfect for a first time home buyer or those looking to downsize to something with no property maintenance. It features a great sized bedroom, spacious family/dining room, kitchen, full 4 piece washroom and a beautiful balcony with southern views. Don't miss out on affordable housing! Book your tour today! **** EXTRAS **** **Check out the \"virtual tour\" link for additional photos and information** (id:58576)
RE/MAX Real Estate Centre Inc.
175 King Street
Midland, Ontario
Dive into a worthwhile and dynamic venture with this laid out marina in Southern Ontario, offering a scope of popularity administrations including boat fix, capacity, fuel, and transportation. With a demonstrated history of consistently expanding incomes and benefits throughout the course of recent years, this business serves a faithful B2B and B2C customers.Key benefits incorporate exceptionally gifted staff, a hanging tight rundown for boat slips, and a proprietor able to stay required for a consistent change. This marina incorporates adequate functional space and significant development potential.While the business is as of now fruitful, key enhancements, for example, embracing another marina programming bundle could smooth out tasks and open extra worth. Extension open doors are tremendous, whether through differentiating administrations, upgrading advertising endeavors, or advancing current cycles, permitting you to benefit from the undiscovered possibility of this flourishing business sector. With the ongoing proprietor hoping to resign, they are focused on guaranteeing the progress of the new proprietor by offering exhaustive preparation and change support. This is an uncommon chance to gain a strategically set up, productive marina with worked in development potential. Try not to neglect this opportunity! (id:58576)
Century 21 Empire Realty Inc
1756 Briarwood Drive
Cambridge, Ontario
Wake up in a home you love! Superb opportunity to own a detached home within walking distance to all Amenities. This beautiful over 1600 Sq ft is completely carpet free. Offering a large formal living room with a Bay window combined with Dining area. Family/ Dining Room with Laminate floors An ideal space for entertaining Guests. Laminate Continues throughout The upper Level with 3 spacious bedrooms and 1 Bathroom. Main level with 1 bedroom and 1 full washroom. Lower level can be used as Entertainment with potential for garden suite for additional income. Roof was replaced in 2018 with asphalt Shingles. Professionally painted. Brand new Staircase and Railings. Includes Stainless steel Appliances and all light fixtures. Beautiful Large fully fenced Yard with Deck and Gazebo. Located minutes walk from Dumfries Conservation area with Muture Trees & Trails. Amenities including The Cambridge Centre, Public Transit, Golf course, Hospital & Highway. Softener Rentals (id:58576)
Homelife Miracle Realty Mississauga
48 Peter Hogg Court
Whitby, Ontario
Welcome to this Stunning and Spacious Semi Detached Home in the Heart of Vogue Queen Community! This luxurious home features 4 Bedrooms & 3 Bathrooms on the Main Floor & the Newly finished basement features 2 bedrooms & 1 bathroom. Main floor boasts 9 foot ceilings with upgraded hardwood floor, pot lights ,new light fixtures & stained oak staircase . Open concept kitchen features upgraded cabinets & quartz countertop, new gas range and hood, new faucet and sink . Upper floor bedrooms have new and upgraded closets. Newly installed blinds on all the windows With no houses at the back , this house provides a lot of privacy and natural light. This dream home is located in a Safe & Affordable Community close to all Amenities , School ,Hwy 412,410,407, Durham Region Transit & Go Station. (id:58576)
Homelife Maple Leaf Realty Ltd.
265 Hanlon Creek Boulevard Unit# 6
Guelph, Ontario
Move in ready Industrial space available in the Hanlon Business park south end of Guelph. This location is perfect for businesses looking to expand their operations in Guelph. Hanlon Expressway provides quick access to surrounding cities, highway 401, and the US border. Warehouse area is approximately 2400 sq ft (38' wide x 61' deep) and has 22' clear height. Mezzanine is approximately 1700 Includes 850 sqft finished office space and another 850sqft of storage area. There is a 2PC washroom in the warehouse. 2 exclusive parking included. Additional shared parking available in the complex. TMI included. Utilities and HST extra. (id:58576)
Realty Executives Edge Inc.
101 - 4 Kimberly Lane
Collingwood, Ontario
Welcome to Royal Windsor, the latest addition to the charming Balmoral Village, specifically designed to cater to 55+ lifestyle needs. Located in the heart of Collingwood, this exquisite building offers unparalleled access to all the amenities you desire, ensuring a lifestyle of comfort and convenience. Modern Conveniences with two elevators, dedicated underground parking and ample visitors parking, welcoming guests has never been easier. An Eco-Friendly Building with provisions for electric car charging stations are available in select underground parking spots, supporting your green lifestyle. Elegant Interiors include premium quartz countertops in both the kitchen and bathrooms, complemented by stylish ceramic tile backsplash. Dedicated 100-amp electrical service with a breaker panel, ceiling light fixtures in all bedrooms, and vinyl plank flooring throughout the kitchen, living room and bedroom.\r\nExperience breathtaking panoramic views of Blue Mountain and Georgian Bay from the rooftop terrace, equipped with a common area BBQ and fire pit—perfect for social gatherings and relaxing evenings. Living an Active Lifestyle couldn't be easier with dedicated outdoor bicycle parking racks, storage units, access to trails and walking distance to Georgian Bay. Balmoral Village offers a 8,000 sq. ft. two-storey Clubhouse / Recreation Centre that features state-of-the-art fitness equipment, a swimming pool and Therapeutic Pool for aquatic therapy, fitness and recreation rooms, and a variety of wellness and social programs designed to keep residents active, healthy and entertained. A convenient Collingwood bus service can take you to Blue Mountain or downtown Collingwood, making it easy to get to local shops and services without the need of a car. (id:58576)
Century 21 Millennium Inc.
842 Robert Ferrie Drive
Kitchener, Ontario
Welcome to 842 Robert Ferrie Drive in the Highly sought after Brigadoon area of Kitchener! This exeptionally appointed two storey home boasts over 3000 square feet of finished living space and was built in 2021. Offering 4 bedrooms and 3 1/2 bathrooms there is ample space for the growing family. The large foyer w/double closets flows into the expansive Great room which encompasses the living, dining and kitchen areas w/potlights and perfect for entertaining large groups. The modern kitchen is adorned with all the modern conveniences including built in stainless steel microwave, dishwasher, oven, stove top, ss fridge and R/O water treatment. This kitchen offers all the builders upgrades including white cabinetry to the ceiling, grey hued tiled backsplash, quartz countertops and a large breakfast island with sunken double sink. The dining room has a preparation area with stylish navy cabinetry, butcher block & bar fridge. 9 foot patio doors lead to backyard and a forest view. There is a 2 pc powder room and mudroom w/ample closet/cabinetry/seating space and access to the garage. The upper layout is well thought out for privacy with good separation from the 3 bdrms at the front of the house and the primary bdrm at the back. The primary is massive and boasts a walk in closet and 5 piece ensuite w/toilet pantry, double sinks, soaker tub and subway tiled stand up shower w/glass doors. Convenient bdrm lvl laundry. All bdrms have california shutters. The lower level is finished with a large entertainment room, gas fireplace and a 10 foot drink preparation area wired for surround sound. There is also a 3 pc bathroom, utility rm and storage area to finish off the lower lvl. The private backyard is fenced on two sides and has a 25x12 foot sundeck with Pergola. Lots of room for the kids to run around the greenspace! The Double car garage has upper storage shelves and a easy to clean tiled floor. Stone bordered double driveway. Built to impress in an amazing area! (id:58576)
RE/MAX Twin City Realty Inc
20 Keel Street
Fort Erie, Ontario
Step into this beautifully updated home featuring an open-concept layout with modern vinyl plank flooring throughout. The vaulted ceiling creates a spacious and airy ambiance, perfect for relaxed living or entertaining. Located just a short walk from the shores of Lake Erie, this property offers the ideal balance of convenience and tranquility. Enjoy the added bonus of a garage that offers ample room to park your car and set up a workshop, making it both functional and versatile. A true gem for downsizers or anyone seeking a cozy retreat with contemporary upgrades! UPGRADES done within the 1.5 years: Roof, windows, siding, soffit, fascia, downspouts, bathroom, vinyl plank flooring, back deck, electrical panel (id:58576)
Coldwell Banker Momentum Realty
336 Mountjoy Street S
Timmins, Ontario
Recently Renovated Vacant DUPLEX! Set your own rents, choose your own tenants or live in one unit and collect rent from the other. Walking distance to most amenities. 4 car parking in the back of the property. Laundry hook ups in both units. Furnace and Hot water tank owned. Separate Hydro meters. Invest in the Best today! (id:58576)
Exp Realty Of Canada Inc.
54 Ayrshire Avenue
St. Thomas, Ontario
Welcome to your dream home brought to life by Woodfield Design + Build! This stunning 4-bedroom, 3-bathroom masterpiece offers unparalleled potential for customization, allowing you to tailor every detail to your unique taste and lifestyle. Boasting upgrades such as 9' ceilings on the main floor, elegant wood stairs, hardwood flooring throughout the main floor and hallways, striking black exterior windows, and a durable concrete driveway, this home promises both luxury and functionality. Embrace the opportunity to craft your perfect living space in a prime location. Don't miss out on the chance to turn your vision into reality! Many other plans and elevations available to choose from (id:58576)
Blue Forest Realty Inc.
176 Renaissance Drive
St. Thomas, Ontario
Woodfield Design + Build is proud to present The Avenue model. Your eyes are immediately drawn to the gorgeous front elevation with metal roof accents. This custom crafted home offers excellent finishes and beautiful curb appeal. 3 large bedrooms and 2+1 bathrooms. A main floor office and a 2 car garage. Several models, floor plans and building lots to choose from. (id:58576)
Blue Forest Realty Inc.
3008 Meadowgate Boulevard
London, Ontario
Welcome to 3008 Meadowgate Blvd, London! This beautiful corner lot home boasts impressive high ceilings and an abundance of natural light throughout. As you drive up, you'll be greeted by a double car garage and large windows that add to the home's curb appeal. Step inside through the foyer and immediately enjoy a direct view of the spacious living room with a cozy gas fireplace, perfect for those chilly evenings. The open concept layout creates a seamless flow between the living and dining areas, ideal for entertaining. Hardwood flooring throughout the main level exudes warmth and elegance. The generous-sized kitchen is a chef's dream, featuring a large pantry for additional storage space. Upstairs, you'll find three spacious bedrooms, including the primary suite, which offers a walk-in closet and a luxurious 4-piece ensuite for your relaxation and convenience. The fully finished basement adds even more living space, complete with a large rec room and a mini bar, perfect for hosting guests or enjoying family time. The exterior of the home is equally impressive, with a fully fenced yard offering privacy, a garden shed for extra storage, and beautiful stamped concrete for added style and function .Don't miss out on this stunning home in a fantastic neighborhood. Schedule your showing today! (id:58576)
Century 21 First Canadian Corp
1465 Pillette Road Unit# Upper
Windsor, Ontario
Welcome to 1465 Pillette Rd a full brick Ranch conveniently located to Riverside Rd & Tecumseh Rd! The main floor offered for lease has 3 spacious bedrooms and nice 4 piece washroom. This great rental opportunity is great for families seeking to rent in a great location by bus routes, shopping centers and stores located within a walking distance! Lease is $2000 plus utilities. Minimum one year Lease is required. In-law suite will also be offered for lease in a different listing that has one bedroom & one full washroom & kitchen with a separate entrance!! Call listing agent for private showings & details. (id:58576)
Key Solutions Realty Ltd. - 390
101 Jewel House Lane
Barrie, Ontario
Come & See what you've been missing. Discover the quiet elegance of this home, in Barrie's southeast. 3018 sq ft 4 Bed + 3 Bath home showcases an open concept w/hardwood floors. Open to above gracious 18' ceiling 2 storey living room. A cozy gas fireplace sets the stage for unforgettable moments ensconced in the family room adjacent to the kitchen where you won't miss any of the action or entertaining happenings. A spacious master chef's kitchen, featuring premium Cambria counters, tall cupboards, undermount lighting, 9' ceilings. A separate dining room promises intimate gatherings. Retreat to a sprawling master suite, enhanced by upgrades everywhere. A sense of serene privacy. Frameless glass shower, soaker tub, double sinks & Cambria quartz here. Large Master closet. Additional treasures include California shutters on every window, upgraded cabinets everywhere, pot lights, a greenhouse-could be used as a small conservatory. Large interlock patio to entertain & celebrate outdoor living spaces. This merges w/lush garden perennials, shrubs, backing a tranquil forest. Fully fenced. Completing this-inground sprinkler system making grounds keeping easy. Ample main floor custom laundry area has a side entry door for convenience & opens also to the 2 car extra high garage. Has side mount openers. Notice the detail in the moldings, the powder room cabinet, beautiful interlock walkway entrance. Large front covered porch to relax. Basement has extra 6 deep foundation giving more height, - a blank canvas awaiting your creative touch. Ideally situated facing west/east with filtered shade. This pristine home is just a stroll away from Lake Simcoe's enjoyment's. Quiet family-oriented street. Original owners have lovingly cared for this home. Every detail caters to a lifestyle of grace & comfort. Close to Friday Harbour, marina, golf, parks, & walk/hiking trails, beach, Barrie South Go, shops, restaurants, city buses & schools *Sought after neighbourhood* (id:58576)
RE/MAX Hallmark Chay Realty Brokerage

