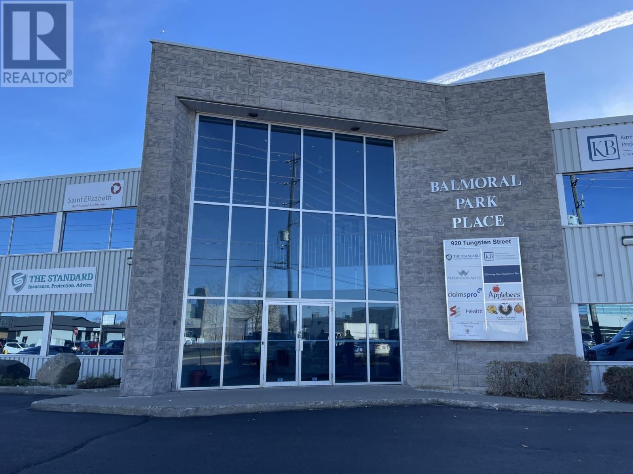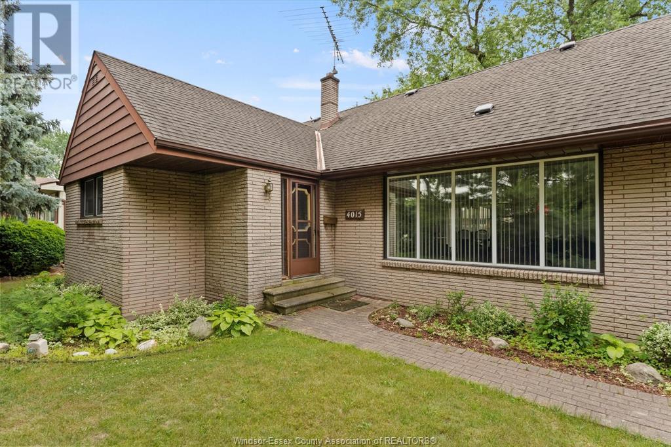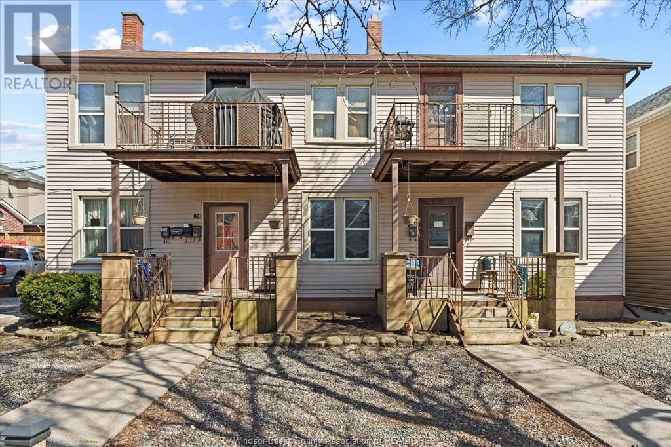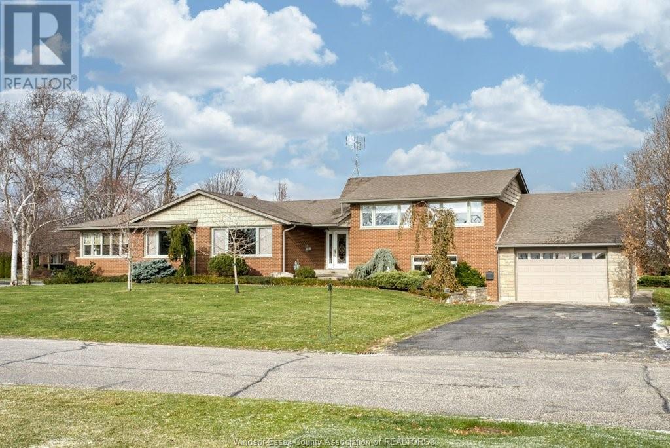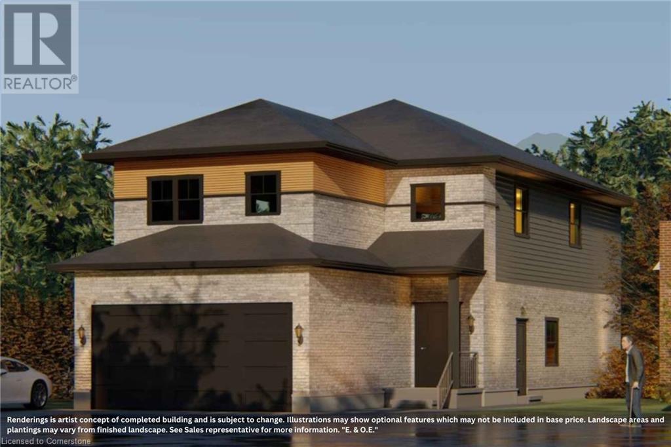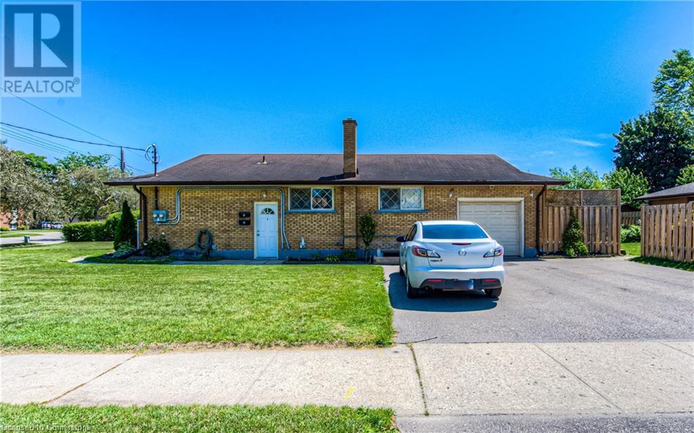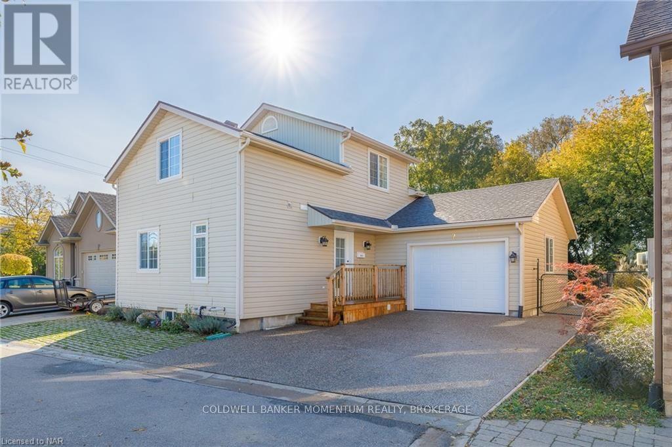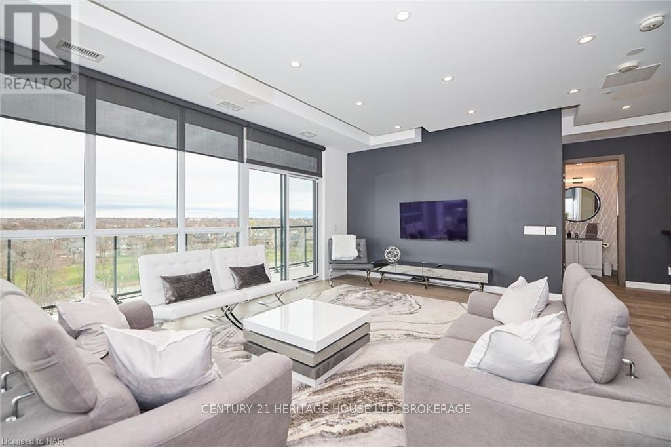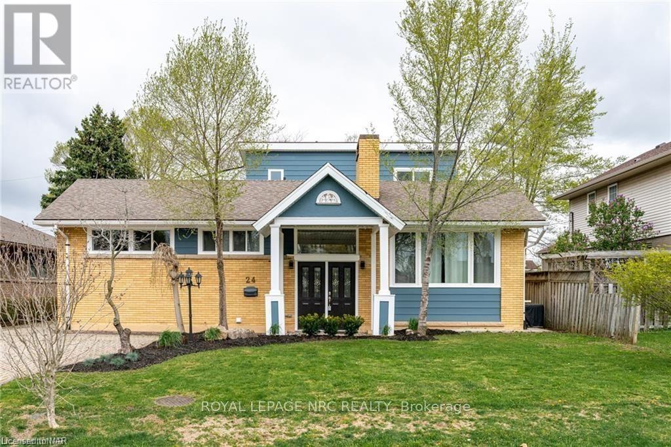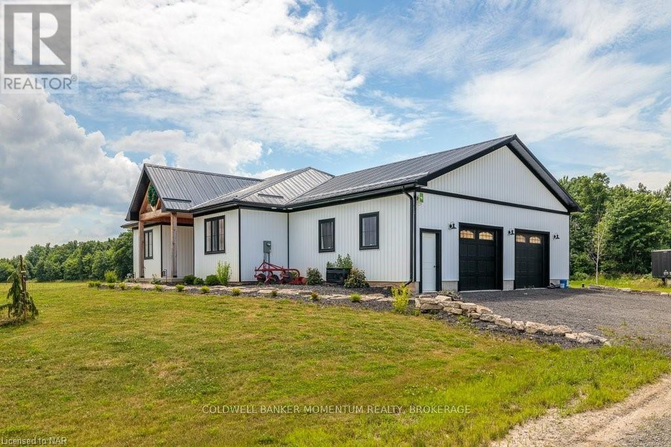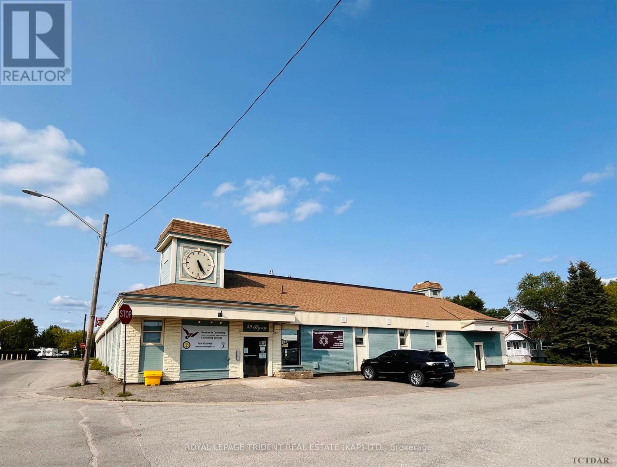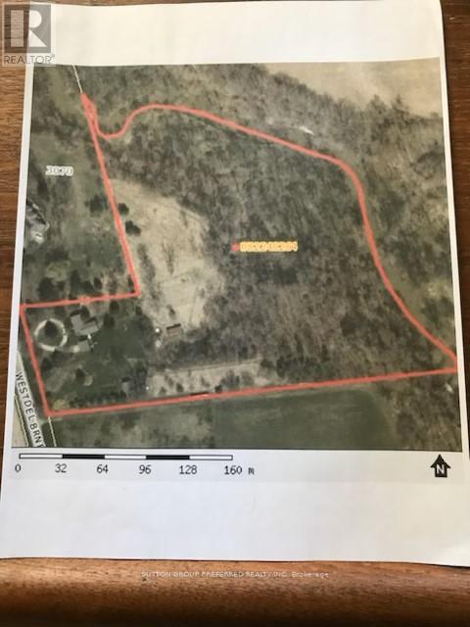3394 Riberdy Road
Windsor, Ontario
Attention Everyone! Amazing Detached Property With A Lot Of Potential! This Cozy Home in Devonshire Heights Is Not An Opportunity To Be Missed Out. With a living room, Kitchen, 1 Bedroom, and Half bath on the main floor, Plus 2 Bedrooms and a full bath Upstairs, It's Got Plenty Of Space. The Spacious Unfinished Basement Could Be Converted Into A Livable Space. Adding To This, The Location Itself Is Quite Eye- Catching As Shopping Centers, Dining Options, Big-name Stores, Nurseries, And Schools, Everything Is In Its Proximity. Won't Last Long In The Market. Grab this Opportunity To Be The Owner of This Place. (id:58576)
Homelife/diamonds Realty Inc.
404 - 1 Queen Street
Cobourg, Ontario
Rare opportunity to own one of Cobourg's best condominiums in premier building, located steps to Lake Ontario, Cobourg Marina and Yacht Club, Victoria Beach and park and Cobourg's dynamic downtown. Spacious suite with large floor to ceiling bay windows. Two, well appointed bedrooms, four piece bathroom with laundry, tidy kitchen with plenty of storage. Private garage space comes with this suite. Heat pump heating system and central air conditioning throughout. **** EXTRAS **** Condo fees include: building insurance, water, common costs, management, elevator, garbage. Unit is wired for both Cogeco and Bell high speed services. (id:58576)
RE/MAX Hallmark First Group Realty Ltd.
255 Northfield Drive E Unit# 305
Waterloo, Ontario
Discover this prestigious Blackstone Condos in Waterloo East! This premium unit in Building 255 allows for in unit temperature control! 865 sqft of contemporary living, including a private balcony, soaring 9' ceilings & expansive windows that fill the space with natural light. This open-concept floor plan offers the most efficient use of space, seamlessly connection the kitchen, dining & living areas, making the layout both functional & inviting. The kitchen offers ample white cabinetry, quartz countertops, stainless steel appliances, & stylish subway tile backsplash with quality wood grain laminate flooring throughout. This spacious unit boasts 2 bedrooms, one with an ensuite bathroom, the other with a walk-in closet. 2 full 4 piece bathrooms in total & the convenience of in-suite laundry. As a resident, enjoy full access to upscale amenities including full equipped fitness center, co-working space, event room, & bike room. Keyless entry24/7 security, & Rogers Ignite Internet. Heat & parking included! Relax at the Nord Building's terrace, equipped with BBQs, a gas fire pit, loungers, and enjoy the beautifully designed courtyard below. Just steps away from Browns Social House, shops, and other services, and close proximity to major highways, the LRT, St. Jacobs Farmers' Market, shopping, restaurants, parks, and trails, this is the perfect home for those seeking convenience and modern living. Looking for AAA tenants to enjoy all that this exceptional condo has to offer! (id:58576)
RE/MAX Twin City Realty Inc.
103 920 Tungsten St
Thunder Bay, Ontario
Nicely appointed office space in move in condition. Three private offices, board room and open space for flexible work stations. Small lunch counter. Well kept and well managed building with ample parking. Convenient inter-city location. Office furniture is negotiable with possession March 2025. Additional rent estimated at $825 per month including taxes, gas, maintenance etc. Hydro is separately metered and estimated at $150 per month. This is a sub lease which runs to 8/31/2028 (id:58576)
Royal LePage Lannon Realty
2589 East Quarter Line Road
Norfolk County, Ontario
Step into the pastoral charm of 2589 East Quarterline Road, where this four-bedroom farmhouse not only promises comfort and elegance but also offers a fully operational farm experience. The property’s exterior, with its vibrant floral adornments and immaculate presentation, is a prelude to the wholesome life within. Inside, the home is a haven of warmth, featuring rich wooden accents and an inviting open-plan living and dining area. The main floor includes a versatile bedroom, perfect for an office or convenient single-level living, while the upper level houses three additional bedrooms, each reflecting the home’s timeless design. The farmhouse is complemented by a spacious first-floor bathroom and multiple outdoor spaces, including mature vegetable gardens that yield a bounty of fresh produce. The working farm aspect is brought to life with a well-maintained chicken run and a cozy chicken coop, ensuring a steady supply of fresh eggs and the joy of tending to your own flock. This property is more than a home; it’s a testament to a lifestyle of self-sufficiency and harmony with nature, waiting for new owners to continue its legacy of meticulous care and agricultural passion. Whether you’re gardening, enjoying the vast acreage, or simply relishing the farmhouse’s intricate craftsmanship, entire property has an investable fence go the pet lovers, this is a place where life’s simple pleasures are celebrated and cherished. RSA (id:58576)
Exp Realty
33 Clyde Street
Hamilton, Ontario
Beautifully maintained home in Hamilton's Landsdale neighborhood! This three bedroom home provides a turn-key opportunity for a young family to lay down their roots. The current owner has thoughtfully cared for the property for decades. You are immediately greeted by a charming living and dining area upon entry. Two bedrooms are on the main floor with the third located on the second level. The home can easily be modernized while maintaining its historic charm. A separate side entrance leads to the basement, which is equipped with a kitchen and a rec room. This sizable lot features a large backyard with limitless potential. The convenient location offers quick and easy access to major highways, numerous grocery and shopping options, and Hamilton's downtown core. Home is being sold as is where is. (id:58576)
Real Broker Ontario Ltd.
1187 Hobbs Drive
London, Ontario
Welcome To This Spectacular Custom Home Built By The Signature Homes Situated In South East London's Newest Development, Jackson Meadows. This Flagship Model Embodies Luxury, Featuring Premium Elements And Meticulously Planned Upgrades Throughout. Boasting A Generous 2,503 Square Feet, Above Ground. The Home Offers 4 Bedrooms With 4 Washrooms- Two Full Ensuite And Two Semi- Ensuite. Main Level Features Great Foyer With Open To Above Lookout That Showcases Beautiful Chandelier Just Under Drop Down Ceiling. Very Spacious Family Room With Fireplace. High End Kitchen Offers Quartz Countertops And Quartz Backsplashes, Soft-Close Cabinets, SS Appliances And Huge Pantry. Inside, The Home Is Enhanced With Opulent Finishes Which Includes 3 Accent Walls-1 In Family Room And 2 In Master Bedrooms. Glass Railing For Your Luxurious Experience. **** EXTRAS **** Garage Door Opener, Quartz Countertop in Kitchen and all Washrooms, Pot lights, Separate Entrance by Builder all are inclusive in Purchase Price. To experience the ultimate luxury artistry Book your Lot Today. (id:58576)
RE/MAX Realty Services Inc.
1235 Huron Church
Windsor, Ontario
FREE STANDING COMMERCIAL BUILDING WITH ONSITE PARKING, FORMER ONTARIO TRAVEL INFORMATION CENTRE IS AVAILABLE FOR LEASE. APPROX. 3577 SQ FT PLUS 400 SF ON 2ND FL. OFFICE SPACE, MODERNISTIC LOOKING BLDG IS LOCATED ON HIGH VISIBLE TRAFFIC CORRIDOR OF HURON CHURCH RD, MINUTES FROM BRIDGE, U OF W. CURRENT ZONED CD3.11 FOR BUSINESS OFFICE, RETAIL BUSINESS, MEDICAL OFFICE, PROFESSIONAL STUDIO, ENTERTAINMENT AND RECREATION, CHURCH, COMMERCIAL SCHOOL, CHILD CARE CENTRE , HOTEL, MULTIFUL DWELLING, LIGHT REPAIR SHOP, PERSONAL SERVICE SHOP, WORKSHOP ETC . . . IMMEDIATE POSSESSION CAN BE DIVIDED TO YOUR SUITABLE SIZE. CONTACT AGENT FOR ADDITIONAL INFO OR SHOWINGS. (id:58576)
RE/MAX Preferred Realty Ltd. - 585
Ib Toronto Regional Real Estate Board
368 Maxwell Street
Sarnia, Ontario
Discover this income-generating Triplex, ideally located in a vibrant neighbourhood. Fully tenanted, this property has been fully renovated within the past two years, featuring updated plumbing, electrical systems, added insulation in the attic and select walls for energy efficiency. The property features three units: Two share the main house while the other is a separate stand-alone unit. The stand-alone unit is a spacious 3-bd unit, while the main house features a 2-bd unit, as well as a cozy 1-bd unit with a separate entrance at the rear. This area combines convenience and community. Both a school and park are within walking distance, appealing to families, while only a short stroll leads to the picturesque river front. With its convenient location, built-in rental income, and quality upgrades, this property is a turnkey investment. Call for your viewing today. (id:58576)
Exp Realty
102 - 21 Matchedash Street S
Orillia, Ontario
Live & Work from this 2-storey condo townhouse with a storefront exposure. Not easy to find this unique concept of Retail /service / office, along with residential apartment in a new condo bldg located in downtown Orillia just steps to the marina and beach **Read that again** Separate entrances to the unit from the lobby and to the 2nd Level residence. 20 Ft high ceiling main floor entrance. Family room, bedroom, bathroom and laundry on second floor. Lake Views Through The Floor-To-Ceiling Glass Walls. Spacious Ground floor consists of Living/Dining, Kitchen and Office. Modern Live/Work concept designed to suit the needs of young professionals working hybrid. Enjoy Downtown Living & Walk To The Beach, Restaurants, Shops. Walk to the marina, Couchiching park beach, restaurants, library, Orillia Recreation Center. Soldier's Memorial Hospital 2 minutes away. **** EXTRAS **** Roof Top Terrace with great views of the lake and the City and bbq. High-end finishes, Modern kitchen, quartz counters, Island, Engineered flooring, cabinets. Great street exposure for your business. (id:58576)
Best Advice Realty Inc.
295 King's Summit Road
King, Ontario
Amazing Location ""King & Jane""This building is a true architectural masterpiece,inspired by Frank Lloyd Wright's principles of organic design. With natural materials, clean lines,and a seamless connection to the environment, itblends elegance and functionality. The openspaces, expansive windows, and thoughtful detailsreflect Wrights timeless influence, making this property both unique and harmonious with its surroundings."" The property is Surrounded by over 5 Million Dollar Mansions. Has been Made with Best Materials of its time ,True Solid and Strong Wood. ** 5 Min Dr to King Rd and Highway 400 ** 7 Min Drive to Go station ** 5 Min Dr to Community Centrer ** 3 Min Drive to KING/JANR Business Center ** 17 min dr to VaughanMills ,15 Min Dr to Wonderland !! Surrounded by Mansion Neighbors !! **** EXTRAS **** Scandinavian Nature colors and Decoration , Private Road , Pond inside the Land , 3 Min Drive to KING/JANE Business Center, Seneca College8 Min Drive ,17 min dr to VaughanMills ,15 Min Dr to Wonderland !! Surrounded by Mansion Neighbors !! (id:58576)
Homelife Classic Realty Inc.
1500 Church Street
Windsor, Ontario
THIS CHARMING 1 1/2 STOREY CORNER LOT PROPERTY COULD BE YOUR NEW HOME OR NEXT INVESTMENT. POTENTIAL ADU/RENTAL SPACE ALLOWS FOR FUTURE RENTAL INCOME. ENJOY EVENINGS & MORNING COFFEE ON THE COVERED FRONT PORCH, THEN ENTER INTO THE NATURALLY LIT MAIN FLOOR WITH HARDWOOD & TILE FLOORING THROUGHOUT. FRONT FOYER LEADS TO A COZY LIVING ROOM & THROUGH TO THE DINING ROOM OFF THE KITCHEN, AT THE BACK IS THE BIG FAMILY ROOM THAT STEPS OUT TO THE BACKYARD DECK.UPSTAIRS HAS THE PRIMARY BEDROOM & 2 MORE BEDROOMS. STEP DOWNSTAIRS INTO THE BASEMENT THAT HAS A 4TH BEDROOM & HUGE RECREATION ROOM. THE BACKYARD IS FULLY FENCED & OFFERS A DETACHED GARAGE. LOTS OF ENTERTAINMENT SPACE TO ENJOY SUMMER DAYS WITH FAMILY & FRIENDS. MERE MINUTES TO GROCERIES, SHOPPING, RESTAURANTS & MORE! DON'T MISS YOUR OPPORTUNITY TO OWN THIS GEM! CONTACT US TODAY FOR MORE INFO & TO BOOK A PRIVATE TOUR. (id:58576)
The Signature Group Realty Inc
4015 Dougall Avenue
Windsor, Ontario
THIS BEAUTIFULLY MAINTAINED 1 1/2 STOREY BRICK HOME IS AVAILABLE FOR YOUR FAMILY NOW! BOASTING A HUGE PROFESSIONALLY LANDSCAPED LOT WITH LOTS OF SPACE TO ENTERTAIN FAMILY & FRIENDS. MAIN FLOOR OFFERS EASY LIVING WITH 3 BEDROOMS INCLUDING PRIMARY, LARGE LIVING & DINING ROOMS, GORGEOUS KITCHEN WITH WOOD GRAIN CABINETS & A SPACIOUS FAMILY ROOM W/ NATURAL FIREPLACE. SECOND FLOOR HAS 2 MORE GUEST BEDROOMS & FULL BATH. ENJOY FULLY FINISHED BASEMENT WITH EXTRA RECREATION SPACE W/ WET BAR. COPPER PLUMBING & UPDATED ELECTRICAL THROUGHOUT. STEP OUT BACK INTO YOUR PRIVATE OASIS & ENJOY FAMILY SUMMERS WITH THE 8' DEEP DIVING POOL & LARGE BACKYARD. CLOSE TO SHOPPING, RESTAURANTS, GYM, BRIDGE AND TUNNEL AND LOCATED IN THE ROSELAND AREA OF SOUTH WINDSOR . CONTACT US TODAY FOR MORE INFO & TO BOOK A PRIVATE TOUR! (id:58576)
The Signature Group Realty Inc
124-130 Elm Avenue
Windsor, Ontario
Attention investors! This well maintained 6 unit building is just steps from riverside waterfront & a short drive to University of Windsor & St Clair college downtown campus. Featuring 4 x 1 bed & 2 x 2 bed units. 1 unit has its own furnace & other 5 units have gas wall heaters. 6 x gas & 6 x hydro meters, each unit has individual owned hot water tank. Conveniently located near restaurants, shopping, schools, parks/walking trails, the U.S tunnel & bridge and much more. Contact us today for more information & to book a private showing! (id:58576)
The Signature Group Realty Inc
201 West Grand Boulevard
Windsor, Ontario
INVESTMENT OPPORTUNITY IN SOUTH WINDSOR - High profile location situated at the intersection of Dougall Road and West Grand Blvd. This 9.856 SF, 5 unit plaza is fully leased. Nice mix of Tenants. On-site parking for 39 cars. Please contact LBO for information. (id:58576)
RE/MAX Capital Diamond Realty - 821
3 Beth
Leamington, Ontario
Welcome to 3 Beth Cres, approx 3000 sq ft, 3 bedroom 2 bathroom multi-level home with waterfront views of Lake Erie. Sitting on large corner lot in an ideal location dead end street. Just a short drive to Leamington's waterfront and Point Pelee National Park. This home is larger than it looks with an 42'x18' attached garage. Stunning water views from the main living room and bedrooms, with an updated kitchen and new appliances. Relax and enjoy the 2 three-season sun rooms, one with a lake view. The large family room and recreation room are perfect for entertaining friends and large families. The lowest level offers tons of space for storage and hobbies. This home is big enough for multi-generation use. The spacious yard with patio and sprinkler system is ideal for gardening and many outdoor activities. This gem is sure to impress, a real must-see! (id:58576)
Deerbrook Realty Inc. - 175
211 Oak
Windsor, Ontario
Calling all Investors and first time home buyers looking for a home in a prime location, In between Downtown Windsor and the University Of Windsor! This spacious two-storey house offers hardwood floors throughout, three generously sized bedrooms, each featuring walk-in closets with a full bath conveniently located on the second floor. The main level is bright and inviting, ideal for entertaining or cozy family gatherings. With a large dining room that could also be used as a separate family room w/ a 2 piece bathroom addition. Recent upgrades include a new furnace and A/C installed in 2022. Imagine the potential of the unfinished basement, which provides an opportunity to create a mother-in-law suite, complete with private access.A backyard with alley access, providing easy entry and additional privacy for outdoor activities or future landscaping projects. This home perfectly combines spacious living with the convenience of major bus routes. (id:58576)
Exp Realty
1187 Hobbs Drive
London, Ontario
Welcome to this spectacular Custom Home Built by The Signature Homes situated in South East London's newest development, Jackson Meadows. This flagship model embodies luxury, featuring premium elements and meticulously planned upgrades throughout. Boasting a generous 2,503 square feet, above ground. The Home offers 4 Bedrooms with 4 Washrooms- Two Full Ensuite and Two Semi- ensuite. Main Level features Great Foyer with Open to Above Lookout that showcases beautiful Chandelier just under Drop down Ceiling. Very Spacious Family Room with fireplace. High End Kitchen offers quartz countertops and quartz backsplashes, soft-close cabinets, SS Appliances and Huge Pantry. Inside, the home is enhanced with opulent finishes which includes 3 Accent Walls-1 in Family room and 2 in Master Bedrooms. Glass Railing for your luxurious experience. (id:58576)
RE/MAX Realty Services Inc M
27 Weichel Street
Kitchener, Ontario
Are you looking for a great neighborhood to call home with a built in mortgage helper? or a turnkey rental investment? This beautifully renovated LEGAL DUPLEX with up to date market rents and separate hydrometers would make a great first home that could later become an investment for your retirement! Attractive to first time buyers or first time investors this turnkey property features a spacious one bedroom basement unit rented for $1640/month and a desirable 3 bedroom upper unit receiving $1851.58/month! This home is located on a corner lot making this property ideal for separate units with ample 3 car wide parking, a large fenced backyard for outdoor enjoyment, and attractive grounds for gardening and activities! Both upper and lower unit interiors were renovated in the past 5 years which makes these units very desirable for owner occupancy and rentable attracting high quality tenants for the investor. Additionally the location is very convenient to bus routes , shopping, schools , & amenities. This is not your average duplex! (id:58576)
RE/MAX Solid Gold Realty (Ii) Ltd.
27 Weichel Street
Kitchener, Ontario
Are you looking for a great neighborhood to call home with a built in mortgage helper? or a turnkey rental investment? This beautifully renovated LEGAL DUPLEX with up to date market rents and separate hydro meters would make a great first home that could later become an investment for your retirement! Attractive to first time buyers or first time investors this turnkey property features a spacious one bedroom basement unit rented for $1640/month and a desirable 3 bedroom upper unit receiving $1851.58/month! This home is located on a corner lot making this property ideal for separate units with ample 3 car wide parking, a large fenced backyard for outdoor enjoyment, and attractive grounds for gardening and activities! Both upper and lower unit interiors were renovated in the past 5 years which makes these units very desirable for owner occupancy and rentable attracting high quality tenants for the investor. Additionally the location is very convenient to bus routes , shopping, schools , & amenities. This is not your average duplex! (id:58576)
RE/MAX Solid Gold Realty (Ii) Ltd.
195 St Leger Drive
Kitchener, Ontario
Executive home 2300 sq feet approx near all amenities and highway open concept floor plan living has vast area with lots natural light and hardwood floors and has extra large dining space and walk out to deck and backyard for relaxing . Master bedroom with large window master washroom has his and her walkin closets main Level has fininshed rec room for extra space for office /living with full washroom. single car garage with remote and one driveway parking short term renting possible case to case (id:58576)
RE/MAX Real Estate Centre Inc.
110 Strada Boulevard
St. Catharines, Ontario
Positioned in the heart of St. Catharines, 110 Strada Boulevard is a lovely four-bedroom, three-bathroom home that seamlessly combines comfort, style and a sense of privacy. Set in a mature, family-friendly neighbourhood close to schools, shopping and dining, this move-in ready home is finished from top-to-bottom and offers an effortless blend of practicality for everyday living. Step inside a warm, open concept living and dining area, where natural light pours through large windows, creating a bright and welcoming ambiance. The modern kitchen, fitted with a convenient island, sleek countertops and ample cabinet space, flows from the dining area. From the kitchen, a sliding door leads to a gorgeous deck, perfect for outdoor dining as you overlook the fully fenced backyard. This area is a peaceful retreat, surrounded by mature trees and lush gardens offering beauty and privacy. Whether you’re a garden enthusiast or simply enjoy relaxing outdoors, this serene setting provides the perfect escape to unwind. Three spacious bedrooms await upstairs, each bright and airy, with ample closet space to suit the whole family. The primary bedroom, situated at the back of the home, creates a relaxing sanctuary after a long day. The full bathroom on this level ensures convenience and comfort for all. The lower level features a 2-piece bath, the fourth bedroom and an oversized recreation room. Featuring a wood-burning fireplace, the recreation room offers the perfect spot to spend winter nights with loved ones. Beyond this level is the finished basement that is complete with second full bathroom, a dedicated laundry area, plenty of storage and a large bonus room. This versatile space could be used as a home office, playroom or a family room and is sure to suit a variety of lifestyles. From its updated interior to its beautiful outdoor space, 110 Strada Boulevard is the complete package in a desirable location and is ready to welcome you home. Come see what all the fuss is about! (id:58576)
Revel Realty Inc.
23 Willowbrook Drive
Welland, Ontario
Welcome to your dream home! This stunning 1,908sq. ft. residence, built just five years ago, combines modern comfort with a fantastic location. Featuring three spacious bedrooms, a loft and 2.5 baths, this home is perfect for families or those seeking extra space.\r\n\r\nNestled in a beautiful neighbourhood, the property backs onto a pristine park complete with a playground, offering easy access for outdoor activities and family fun.\r\n\r\nInside, you'll find a welcoming living room adorned with rich hardwood floors and a cozy gas fireplace, perfect for gathering on chilly evenings. The open-concept layout flows seamlessly into a well-appointed kitchen including island with quartz countertop, making it ideal for entertaining. Step outside to a beautiful composite deck with a covered area, perfect for outdoor relaxation.\r\n\r\nAdditional features include a spacious double car garage, ample parking, a concrete walkway, and a fully fenced yard that ensures privacy and security for kids and pets.\r\n\r\nDon’t miss your chance to make this exceptional home yours! Still time to settle in for the holidays! (id:58576)
RE/MAX Garden City Realty Inc
624 Daytona Drive
Fort Erie, Ontario
Discover 642 Daytona Dr, a distinctive 6-bedroom, 2,662-square-foot, two-storey home in the charming Crescent Park neighborhood of Fort Erie. This home is steeped in character, showcasing beautiful wood walls, ceilings, and beams, along with an eye-catching circular staircase leading to the upper level. Local legend hints that an early owner hosted traveling musicians from nearby Buffalo, infusing the space with a musical history that seems to echo around the fireplace and up through the soaring ceilings. Inside, you’ll find two full 4-piece bathrooms, a primary bedroom with walk-in-closet and rooftop balcony, a generously sized laundry room, and ample living space designed for comfort and gatherings. The heated double-car garage, with convenient interior access, sits at the end of a driveway off Lakeside Rd, which includes a right-of-way for the neighboring lot—available for purchase separately, offering additional possibilities. This home’s location is ideal for families, with two elementary schools and a high school within walking distance, as well as the Leisureplex arenas, community center, Ferndale Park with a splash pad, soccer fields, and the shores of Lake Erie just a short stroll away. The nearby Garrison Rd/Hwy #3 corridor provides a wealth of shopping, dining, and amenities, along with easy access to the QEW, leading to Niagara Falls, Toronto, and the Peace Bridge to the USA. (id:58576)
RE/MAX Niagara Realty Ltd
255a Lakeshore Road
St. Catharines, Ontario
Welcome to 255A Lakeshore Road offering a gorgeous ravine lot and backing onto Walker's Creek! This move-in ready home is situated on a private laneway, in the North-end of St. Catharines and near Lock One of the Welland Canal known for it's famous bicycle and walking trail. It is also only minutes from Lake Ontario and beautiful Sunset Beach! With no rear neighbours directly behind the house you can enjoy a private peaceful quiet coffee in the morning sitting on the large rear covered deck overlooking beautiful Walkers Creek while being entertained by the wonderful wildlife (birds, rabbits, dear and beavers) that come with being on a ravine and a creek. This home features 3-4 bedrooms, 3 full bathrooms and a fully finished basement. The open concept main floor is perfect for entertaining and also has a bedroom with ensuite privilege. The second floor includes a bonus living space, a bathroom with a deep soaker tub and a separate shower, and 2 spacious bedrooms both with walk-in closets. The fully finished basement has just had new carpet installed in October 2024 and includes a large living space, a 3 piece bathroom, a potential 4th bedroom and a dedicated laundry room. This home has an attached 1.5 car garage, a double wide exposed aggregate concrete driveway and sidewalk leading to the fenced backyard and the large covered wood deck. This home is in a fantastic area with walking trails and parks located within walking distance. It is also on a bus route and close to shopping, schools and other amenities. Book your showing today! (id:58576)
Coldwell Banker Momentum Realty
E - 210 Martindale Road
St. Catharines, Ontario
THE UPPER DECK TAPHOUSE & GRILL. EXCELLENT FINANCIALS! LIQUOR LICENCE FOR 120 INDOORS AND 40 OUTDOOR. THIS POPULAR ST. CATHARINES RESTAURANT BOASTS A FAITHFUL CLIENT BASE, FANTASTIC SETTING AND A GREAT LOCATION ON MARTINDALE ROAD. EXTENSIVE LIST OF CHATTELS INCLUDED. SECURITY SYSTEM IS EXTERIOR AND INTERIOR MOTION SENSORS. ABILITY TO EXPAND THE DECK FOR A SERENE OUTDOOR PATIO. PLANS TO EXTEND THE DECK ARE ON FILE. CONTACT LISTING BROKERAGE FOR FULL DETAILS. VISIT WWW.UPPERDECKTAPHOUSE.COM FOR MORE INFORMATION ON THIS EXCITING BUSINESS OPPORTUNITY. (id:58576)
RE/MAX Niagara Realty Ltd
118 Colbeck Drive
Welland, Ontario
Welcome to Luxury & Serenity!\r\nEscape to your Private Oasis. Imagine waking up to the gentle sounds of the water and the rustling leaves.\r\nA perfect blend of seclusion, comfort and waterfront splendour.\r\nAll-day sunshine and breath taking sunset views that you can enjoy from your own private waterside patio and dock.\r\nThis recently renovated raised bungalow offers four generously sized bedrooms and three full bathrooms across two levels of impeccable living space. \r\nRetreat at the end of the day to the large primary suite with walk-in closet and ensuite spa bath. This is your haven within your haven.\r\nEntertain and create culinary delights in the gourmet chef’s kitchen, quartz counters, brand new built in appliances and an extravagant centre island, feeding into the dining space that features full height windows highlighting the perfect views of the river from every inch of this home.\r\nThe completely finished basement offers an inviting ambiance which allows natural light to flood the space, creating a warm and inviting atmosphere. It offers in-law suite capabilities with two large bedrooms, oversized recreation room, laundry room and its own separate entrance leading to back patio and riverside access.\r\nRelax in the outdoor lounge area which over looks the backyard and Welland River.\r\nYour dock is the gateway to boating adventures, fishing and kayaking.\r\nThis truly is cottage life in the city! \r\nYour tranquil oasis and riverside haven awaits your arrival! (id:58576)
RE/MAX Niagara Realty Ltd
462 Grantham Avenue
St. Catharines, Ontario
YOUR SEARCH IS OVER....Immaculate just scrapes the surface on trying to describe this wonderful north end 3+2 bedroom bungalow featuring In-law suite accessory apartment. Absolutely stunning top to bottom, inside & out! Not many homes offer the versatility like this. Turnkey occupancy main floor and lower offers supplement income, in-law or extended family opportunity. Complete main floor has had a redo with flooring, paint, new lighting, widows, custom window shutters and laundry options in either of 2 bedrooms if need. Oak eat-in kitchen with all appliances included. Lower level is beautifully finished with no expense spared including custom open concept kitchen with stainless appliances. New bright windows including an egress window which allows natural light to fill the space. Gorgeous family room features a gas fireplace with barn beam mantel. Generous sized 3pc bath with open shelving and acrylic shower. Primary bedroom has wall closets with 2 windows featuring California shutters. Laundry down is bright & immaculate with folding shelf. Behind the beautiful Acacia wood french in kitchen door has space for another bedroom or office with a closet and window. Use of space has a great flow for the discerning buyer. Attached over sized garage is a bonus as is the beautiful sunroom that overlooks a beautifully landscaped fenced yard with patio and 2 sheds. New Electric panel 2022. New AC 2023. Newer roof shingles. Automated Lawn sprinkler system. Tankless Hot water. Water purification system. Immediate occupancy is available on this beauty! Don't wait... (id:58576)
RE/MAX Garden City Realty Inc
27 Arbourvale
St. Catharines, Ontario
Nestled in a stately village, this newly built home exudes charm and sophistication. With high ceilings and\r\nfabulous architecture, every corner of this property features character-filled details that set it apart. The main\r\nfloor primary bedroom is a sanctuary, featuring a stunning spa-inspired ensuite that exudes opulence and\r\nrelaxation. Indulge your culinary passions in the fabulous new kitchen, complete with modern appliances and\r\nan oversized island for entertaining your family and guests. This property is truly a gem for those seeking a\r\npeaceful retreat with luxurious amenities while enjoying the convenience of being in the heart of the city. The\r\nelegant Cambria Quartz countertops are consistent throughout the home, complementing the fabulous kitchen\r\ncabinets and spacious designer vanities. Floor-to-ceiling windows flood the space with natural light,\r\nhighlighting the professionally landscaped yard looking on to greenspace adorned with mature trees. Step\r\ninto this newly constructed elegant house and be greeted by plenty of closet space throughout the home.\r\nFrom spacious walk-in closets to cleverly designed storage solutions, this house offers ample room to keep\r\nyour belongings organized and easily accessible. Enjoy the privacy of separate living spaces, including a well appointed finished lower level with two bedrooms and a full bath. Each bedroom is well-appointed with\r\ndesigner-approved selections and colors that enhance the overall aesthetic. Enjoy the wine room on the lower\r\nlevel. Imagine having a dedicated space to store and display your wine collection, making it easily accessible\r\nfor entertaining or simply enjoying a glass after a long day. Situated at the end of a cul-de-sac and backing\r\nonto a wooded ravine, this residence offers tranquility and seclusion in a unique urban oasis. Enjoy the\r\nserenity of this space where every detail has been carefully curated. (id:58576)
Revel Realty Inc.
17 Parklane Crescent
St. Catharines, Ontario
BEAUTIFULLY AND FULLY RENOVATED 4 BEDROOM, 4 BATHROOM BUNGALOW ON A HUGE, PRIVATE RAVINE LOT IN THE SOUTH END OF ST. CATHARINES. AWARD WINNING CUSTOM HOME BUILDER, PYM AND COOPER CUSTOM HOMES, WERE ENGAGED TO OVERSEE THE RENOVATIONS. THE HOME IS LOCATED ON A QUIET CUL-DE-SAC CLOSE TO SHOPPING, DOWNTOWN, MERIDIAN CENTRE ARENA, FIRST ONTARIO PERFORMING ARTS CENTRE, ST. CATHARINES GOLF AND COUNTRY CLUB, BRUCE TRAIL, NIAGARA WINE ROUTE AND QUALITY SCHOOLS. THERE IS EASY AND QUICK ACCESS TO MAJOR HIGHWAYS AND THE GO TRAIN. RENOVATIONS BEGAN IN LATE 2023 AND WERE COMPLETED IN 2024 WITH UPDATES INCLUDING: NEW PAVED DOUBLE WIDE DRIVEWAY; NEW SHINGLED ROOF, NEW SOFFIT/FASCIA AND EAVESTROUGH; NEW WINDOWS AND EXTERIOR DOORS; NEW CONCRETE FRONT WALKWAY; NEW TILED FRONT PORCH; NEW LANDSCAPE WALKWAY, RETAINING WALLS AND STEPS IN REAR YARD; NEW VAULTED CEILINGS ON MAIN LEVEL; NEW MAIN FLOOR MUD ROOM; NEW COVERED SIDE PORCH OFF DINING ROOM; NEW COVERED DECK OFF LIVING ROOM WITH GLASS RAILS; NEW CONCRETE LOWER PATIO; NEW 200 AMP SERVICE AND PANEL; NEW CENTRAL VAC SYSTEM; NEW GARAGE DOOR OPERATOR; NEW PLUMBING AND FIXTURES; NEW ELECTRICAL WIRING AND SWITCHES/RECEPTACLES; NEW INSULATION IN WALLS AND CEILINGS; NEW DRYWALL; NEW INTERIOR TRIM DOORS AND HARDWARE; NEW FLOORING THROUGHOUT; FRESHLY PAINTED; NEW KITCHEN AND BATHROOM CABINETRY; NEW MAIN FLOOR LAUNDRY; NEW LIGHT FIXTURES; NEW OAK STAIRCASE TO LOWER LEVEL; NEW WALK IN CLOSETS; AND NEW TILE AROUND MAIN FLOOR WOOD BURNING FIREPLACE. NOT A SINGLE DETAIL WAS OVERLOOKED. (id:58576)
Royal LePage NRC Realty
187 Port Crescent Crescent
Welland, Ontario
Welcome to this bright and beautiful brand-new build, designed to impress with high ceilings and abundant natural light. This stunning home features 4 spacious bedrooms, 2.5 bathrooms, and an open-concept eat-in kitchen that flows seamlessly into the living space, perfect for hosting family and friends. With separate living and dining rooms, you’ll have plenty of space to entertain in style. The home also includes a double garage with an automatic opener for convenience. On the second level, you’ll find four generously sized bedrooms, including a large primary suite with a luxurious ensuite bathroom and his-and-hers walk-in closets. The second-floor laundry room is ideally located for ease of use. Offering convenient access to shops, restaurants, and schools, with nearby Memorial Park and Welland's scenic canals. Just minutes from key amenities like the Welland Community Wellness Centre, Seaway Mall, and local golf clubs, this community provides both convenience and natural beauty. (id:58576)
Coldwell Banker Advantage Real Estate Inc
6500 St. Michael Avenue
Niagara Falls, Ontario
You have got to see this showstopper home!!! Welcome to 6500 St. Michael Avenue in Deerfield Estates! This stunning, fully finished property has all the bells and whistles, featuring a grand foyer, 4+2 bedrooms, 3.5 baths, and a chef's eat-in-kitchen with granite counters, stainless steel appliances, and a bright family room with a fireplace. Enjoy a breakfast area opening to a deck overlooking a beautifully manicured yard with a heated salt-water pool. The main floor also includes a separate living room, formal dining room, laundry room, and powder room. Upstairs, you'll be impressed by the super bright and open feel, generous-sized rooms with gorgeous hardwood floors, and abundant natural light from every single angle. The primary bedroom quarters are complete with his + hers walk-in-closets and a designer 6pc ensuite bathroom fully equipped with double sinks, shower and soaker tub with jets. There is plenty of storage throughout. Step down to the fully finished basement featuring a theatre-sized recreation space, two additional rooms, a full bath, and extra storage, making it perfect for movie nights or family gatherings. The entertainer's dream yard features the heated salt-water pool, BBQ-ready deck, wrought iron fence, shed, and plenty of space for a swing set. Located on a 60ft corner lot with a double car garage and driveway that parks 4 vehicles. This property's perfectly manicured landscaping and attention-grabbing curb appeal is the envy of all neighbours- offering privacy and appreciation for beauty. In the highly desirable Forestview Public School catchment, this high-demand location provides quick access to the neighbourhood park, Costco, every imaginable amenity, hwys and all that is the booming south end of the City!!! (id:58576)
Revel Realty Inc.
140 Lakeshore Road
Fort Erie, Ontario
ESTATES LIKE THIS DONT COME UP OFTEN, ALMOST 5000 SQ FEET OF LUXURY LIVING OVERLOOKING THE MIGHTY NIAGARA RIVER AND BUFFALO SKYLINE!! INGROUND CONCRETE POOL WITH YOUR VERY OWN POOLHOUSE TO ENTERTAIN. GLEAMING HARDWOOD FLOORING THROUGH MAIN LEVEL, NEWER HVAC , ROOF APPORX 11 YEARS OLD, ULTIMATE PRIVACY AND UNMATCHED ELEGANCE COULD BE YOURS, LOADS OF ROOM FOR THE EXTENDED FAMILY (id:58576)
RE/MAX Niagara Realty Ltd
809 - 7711 Green Vista Gate
Niagara Falls, Ontario
Discover the epitome of luxury living in this tranquil, ultra-modern sub-penthouse. This 1458 sq. ft. sub penthouse has unobstructed views from the 498 sq. ft. wrap around glassed balcony, of the Niagara Falls Skyline and mist from the roaring Niagara and world class, John Daley signature golf course. This exclusive property combines urban sophistication with natural serenity, perfect for discerning buyers seeking an exceptional escape. Whether its morning coffee or evening cocktails the view is breath taking and sure to impress your guests. The primary bedroom boasts a lavish 4 pc.ensuite with dual showers, providing the ultimate relaxation. Walk out from the primary bedroom to wrap around balcony offering spectacular views. A well appoint 3 pc. quest bathroom for added convenience. Upgrades include voice controlled motorized blinds, vibrant RGB lighting setups suitable for any event/party. surround music, integrated smart home technology enables easy management of WI-Fi switching complete home automation controlled from your phone! Imported Scandinavian all wood doors, trim and hardware, 10ft. floor to ceiling windows. Open concept design ideal for entertaining. Quartz counter tops, island seating, ample dining space and well laid out living room. Two additional bedrooms have walk out feature to the balcony, again with spectacular views. Amenities include in door pool, hot tub, sauna, party room, cinematic theatre room, gym, quest suite and concierge and a convenient dog washing station. Private locker and guest parking all included. Minutes to the Falls, Casinos, Niagara Wine Tours, outstanding golf, short one hour drive to GTA, or sit back and relax on the Go Train, close to QEW. Quick access to Niagara Falls NY and Buffalo International Airport for the Snowbirds. This unit suits the Hip Life Style, Retires looking for the all amenities at your finger tips or for someone who is looking for a great investment rental unit. Please view video (id:58576)
Century 21 Heritage House Ltd
24 Riverview Boulevard
St. Catharines, Ontario
This residence at 24 Riverview Boulevard is an excellent choice for a multigenerational family or for a family seeking a separate bedroom wing for teens or in-laws. The home has 2,087 square feet above grade plus a fully finished lower level, for a total of six bedrooms and five bathrooms. The main floor features a grand living room bathed in natural light, and the kitchen is ideal for an active family with two separate workspaces. The upper level has two separate bedrooms that share a fully renovated bathroom with a tiled walk-in shower. Your children will adore their new quarters! The lower level contains an additional two bedrooms and two full bathrooms, as well as a recreation room and an office. (id:58576)
Royal LePage NRC Realty
8 Hoover Point Lane
Haldimand County, Ontario
Prepare to be amazed. Beautifully renovated Lake Front home w/112 ft of Lake Erie frontage, beach dependant on water level. House boasts over 1600 sqft of o/concept one floor living space, custom kitchen w/corian counters, built-ins, island. Spacious dining area w/wall to wall, floor to ceiling built-in cupbrds, lakefront sunroom w/f/place plus w-out to enormous deck, living rm w/gas stone f/place & sliding doors, extensive lakefront deck/viewing area. House surrounded by decking to be able to enjoy the panoramic views w/minimal grass. Master bed w/walk in closet/dressing rm. 2nd Bed w/built-in bunk beds, large closet & sliding doors to deck. Main flr laundry. Garage turned in to outdoor kitchen/bar/entertaining area, counters, cupboards. Main bunkie w/elecric f/place, ac & 3 pc bath. 2nd Bunkie w/bedroom, living rm and 3 pc bath. 3rd bunkie/shed w/queen sized bed. Blt-in BBQ, 2 more sheds w/hydro for workshop. Old boathouse now used for storage. Inground heated kidney shaped pool concrete restored this year. Extensive newly poured concrete breakwall w/metal steps to the beach. House is winterized, bunkies are all seasonal. New septic system installed 2021. \r\n\r\nA public boat launch is about 1 km away. Enjoy all that the Lake Erie lifestyle has to offer; great fishing, bird watching, boating, watersports, bonfires & beautiful sunrises. A 15-min commute to Dunnville or Cayuga. About 1 to 2hr drive from Hamilton, Niagara or Toronto. Easily rented out for added income. (id:58576)
Royal LePage NRC Realty
1966 Winger Road
Fort Erie, Ontario
Discover the perfect blend of countryside charm and modern convenience with this spacious hobby farm (poultry farm without quota), ideally located near highway access in picturesque Stevensville. Whether you’re seeking a serene escape or a versatile space for your agricultural pursuits, this property offers endless possibilities.\r\n\r\n*33.89 acres providing ample room for a variety of activities including gardening, raising livestock, cash crop, or expanding your hobby farm dreams.\r\n* A charming, pristine recently updated 3 bedroom, 2 bath home with two kitchens and separate entrance. Enjoy the comfort of country living with modern amenities.\r\n* Includes versatile structures such as a +/- 34,661 sqft two story poultry barn, +/-3500 sqft heated shop with 3 phase power, bathroom, office and 4 bay doors, horse barn with 5 stalls, chicken coup and plenty of space for storage of feed and supplies, +/-450 sqft heated block building with back up generator, water and storage space. \r\n* Beautifully landscaped grounds with fertile soil, ideal for growing crops, orchards, or creating picturesque outdoor spaces.\r\n* Utilities include municipal water, natural gas, 3 phase power, 2 septic systems for the home and shop, and one potential natural gas well. \r\n* Convenient direct nearby access to the highway, making commuting, transportation, and connectivity a breeze while still offering the peace and privacy of rural living.\r\n* Nestled in the scenic Stevensville area, offering a tranquil retreat with easy access to local amenities, markets, and community events.\r\n\r\nThis farm offers a unique opportunity to enjoy the best of both worlds: the space and freedom of country life with the convenience of highway access. Whether you’re looking to start a new chapter or enhance your existing hobbies, this property is a must-see. Contact us today to explore this exceptional farm and envision your new lifestyle! (Adjacent farm is also owned by the same party and can be purch (id:58576)
RE/MAX Niagara Realty Ltd
2848 Mountain Road
Lincoln, Ontario
Welcome to 2848 Mountain Road in Lincoln! This gorgeous 90+ acre property is the epitome of quiet country living. This custom home built in 2022 oozes farmhouse charm and boasts 1,727 square feet of one floor living. The open concept floor plan is perfect for entertaining, with large dining and living areas and a 4-seat kitchen island! The main floor is flooded with light from beautiful windows in the foyer and patio door walkout. There are 2 bedrooms and a main floor bath, featuring a custom wine barrel vanity. The master suite (the 3rd bedroom) is a showstopper! The bedroom is a large oasis that leads to the spa-like master bath. The bathroom features a beautiful black free-standing tub and large walk-in shower with beautiful tile work. The unfinished basement is a blank canvas just waiting for you to put your own touch on it. Attached to this gorgeous home is a huge 2.5-3 car garage offering in-floor heating for those cold winter days and nights. Head outside to your Gorgeous 90 acre property with approximately 17 acres of beautiful bush and then check out every man's dream...... The heated detached 32'x72' shop built in 2021 comes with hydro, on demand hot water and in-floor heating and an attached 14'x72' lean-to and an attached 14'x72' barn......a country living luxury. Call Today to view this amazing property sooner than later as it won't last! (id:58576)
Coldwell Banker Momentum Realty
2848 Mountain Road
Lincoln, Ontario
Welcome to 2848 Mountain Road in Lincoln! This gorgeous 90+ acre property is the epitome of quiet country living. This custom home built in 2022 oozes farmhouse charm and boasts 1,727 square feet of one floor living. The open concept floor plan is perfect for entertaining, with large dining and living areas and a 4-seat kitchen island! The main floor is flooded with light from beautiful windows in the foyer and patio door walkout. There are 2 bedrooms and a main floor bath, featuring a custom wine barrel vanity. The master suite (the 3rd bedroom) is a showstopper! The bedroom is a large oasis that leads to the spa-like master bath. The bathroom features a beautiful black free-standing tub and large walk-in shower with beautiful tile work. The unfinished basement is a blank canvas just waiting for you to put your own touch on it. Attached to this gorgeous home is a huge 2.5-3 car garage offering in-floor heating for those cold winter days and nights. Head outside to your Gorgeous 90 acre property with approximately 17 acres of beautiful bush and then check out every man's dream...... The heated detached 32'x72' shop built in 2021 which comes with hydro, on demand hot water and in-floor heating and an attached 14'x72' lean-to and an attached 14'x72' barn......a country living luxury. Call Today to view this amazing property sooner than later as it won't last! (id:58576)
Coldwell Banker Momentum Realty
128 Whitewood Avenue W
Temiskaming Shores, Ontario
LARGE COMMERCIAL BUILDING IN PRIME DOWNTOWN BUSY MAIN STREET LOCATION GIVING THIS BUILDING GREAT VISIBILITY. COMMERCIAL MAIN FLOOR WITH FINISHED BASEMENT. RESIDENTIAL UPSTAIRS. MULTIPLE ATTACHED GARAGES IN REAR. SURROUNDED BY PAVED PARKING. PLENTY OF OPPORTUNITIES HERE FOR COMMERCIAL/RESIDENTIAL USES. MPAC CODE 705. TOTAL SQ FT 7,951. (id:58576)
Coldwell Banker Temiskaming Realty Ltd.
3879 Portage Road
Niagara Falls, Ontario
This exceptional investment opportunity in Niagara Falls includes two properties, 3879 Portage Road and 6248 St. John Street. Zoned GC and allowing for various possibilities including retail, office, clinics & more. High visibility from Portage Road & close to all amenities including groceries, public transit, restaurants & more. This flexible opportunity could also be the perfect place for a multi-generational set-up or investment potential - live in one home and rent the other for passive income flow. The St. John Street home features a separate entrance and a second unit in the lower level. This property is equipped with two separate hydro meters and boasts generously sized rooms, a furnace that is only seven years old, and a new roof installed in 2016. 3879 Portage Road is a well-maintained property with its own two hydro meters and two gas meters. It consists of 2x two-bedroom units, providing ample space and comfort. The zoning possibilities for this investment are extensive and this broad range of potential uses further adds to the attractiveness and versatility of this investment opportunity. Don't let this rare, North End Niagara Falls opportunity slip away, book your showing today. (id:58576)
Revel Realty Inc.
Coldwell Banker Advantage Real Estate Inc
29 Byng Avenue
Kapuskasing, Ontario
Well maintained commercial building for sale currently occupied as a multiple unit office complex in Kapuskasing's downtown core. This is an excellent business opportunity with potential for several sources of income due to the separate office spaces, conference spaces that could be individually rented. The main level is presently divided into two rental areas; which are divided into a number of private offices, staff rooms, reception areas, board rooms, meeting rooms, separate full kitchens and washrooms. The lower level consists of two separate rental areas, a number of rooms ranging from office facilities to activity rooms, conference rooms, a full kitchen and laundry facility, a large area known as a drop-in centre, washrooms, mechanical rooms, storage rooms throughout and a separate lower level suite with it's own access. (id:58576)
Royal LePage Trident Real Estate (Kap) Ltd.
Lph10 - 112 King Street E
Hamilton, Ontario
Live in luxury in this incredible 1,039 square foot 2 bed, 2 bath ""Lower Penthouse"" suite! Situated in the heart of downtown at the residences of the Royal Connaught. Live where the new action in town is with cafe and dining options at your doorstep and around the corner from vibrant nightlife and great shopping. Convenient to transit, highway access, hospitals, and quick commutes to McMaster University and Mohawk College. Huge impressive front lobby with reception and lounge plus separate elevators for condos in the 112 King complex. This fabulous open concept design condo with extra high ceilings throughout make this Lower Penthouse unit really stand out - while tons of natural light shines in! A perfect space for quiet evenings to relax or for Saturday night entertaining. Features beautiful hardwood and tile flooring, floor-to-ceiling windows with Juliet balcony, upgraded light fixtures, built-in dining seating along with many high quality touches at every turn. Awesome kitchen with quartz counters, lots of cabinetry, beautiful high-end appliances and a long center island/peninsula. Fall in love at first sight upon stepping into the primary bedroom with its soaring ceilings, gorgeous 3 piece ensuite with large shower plus walk-in closet. The second bedroom is its own perfect retreat with convenient access thru the semi-ensuite 4 piece bath that also includes a stackable washer and dryer. This unit includes two storage lockers - one on your floor and one by your underground parking space. The building offers a wonderful array of amenities and amazing architecture at this beautifully converted iconic hotel. Full gym, movie theatre, party room, rooftop terrace with lounge areas and BBQs. Stunning grand lobby that is sure to impress your guests and make you feel welcomed home everyday! Feel confident and at ease with the 24 hour onsite concierge security. Don't miss out on your opportunity to experience the best of modern downtown living - you'll love it here! (id:58576)
RE/MAX Hendriks Team Realty
703 - 10 James Street
Ottawa, Ontario
Discover unparalleled luxury at the brand-new James House, a boutique condominium redefining urban living in the heart of Centretown. Designed by award-winning architects, this trend-setting development offers high-design new-loft style living with thoughtfully curated amenities. This sophisticated 1-bedroom + den suite boasts 10-ft ceilings, premium finishes, and an open-concept layout. The modern kitchen features quartz countertops, a built-in refrigerator and dishwasher, and stainless steel appliances, all complemented by an island, ambient under-cabinet lighting, and the convenience of in-unit laundry. Floor-to-ceiling windows, exposed concrete accents, and a private balcony overlooking James Street add to its contemporary charm. The versatile den is perfect for a home office or guest space. James House elevates city living with amenities to look forward to such as a rooftop saltwater pool, fitness center, yoga studio, zen-like garden, and a stylish lounge. Located steps from Centretown and the Glebes finest dining, shopping, and entertainment, James House creates a vibrant and welcoming atmosphere that sets a new standard for luxurious urban living. On-site visitor parking available. Minimum 1-year lease, subject to credit and reference checks, and requires proof of income or employment and valid government-issued ID. (id:58576)
Engel & Volkers Ottawa
3090 Westdel Bourne
London, Ontario
An amazing Estate Property with 1400 feet abutting Dingman Creek bordering along the east and north sides of the plot. This is an opportunity to build your dream home on over twelve acres located within the city limits close to shopping, golf courses, and all the needed services. The upper portion of the property has a mature forest, the middle land has a pasture and the bottom land runs along the creek. Check the multi-media pictures and aerial video, then set an appointment to walk the property. The house is being sold with no warranties from the listing agent or the Vendors. The house is a teardown, viewing can occur upon an accepted conditional offer. (id:58576)
Sutton Group Preferred Realty Inc.
378 King Street W
Cobourg, Ontario
Discover this stunning 3-bedroom, 2-bathroom semi-detached gem, offering nearly 2,000 sq. ft. of above-ground living space on a generously sized lot. Just a short stroll from Cobourg's vibrant downtown and waterfront, this home is perfect for anyone seeking charm, convenience, and modern comforts. Step through the front door into an airy space with soaring ceilings, gleaming wood floors, and an abundance of natural light. The updated kitchen flows effortlessly into a spacious family room, where a gas fireplace with a beautiful brick surround creates the perfect cozy ambiance. The second floor is your private retreat, featuring a large primary bedroom with a dreamy walk-in closet, a spa-inspired bathroom with a timeless claw-foot tub, and access to a beautifully finished loft space ideal for a home office, playroom, or guest area.The outdoor living space is equally impressive. The oversized backyard offers privacy and tranquility, with a large deck perfect for entertaining, barbecuing, or simply unwinding. This home combines timeless character with modern updates in an unbeatable location. Don't miss your chance to make it yours! (id:58576)
Exit Realty Group
304 Front Street
Belleville, Ontario
Very rarely does a flawlessly renovated building that contains not one, but two incredible businesses become available for sale. This 6700 square foot building contains not only one of the most well known restaurants in the Quinte area, but also a successful short term rental business known as the L'Auberge de France Inn. The first floor is home to a 34 seat gourmet restaurant and bakery known as L'Auberge de France that has a thriving dine-in and takeaway business. A bustling front patio in the summertime, which increases the number of seats to 58 , is regularly filled at lunch time and on weekends. Multiple income streams are derived from dine-in, take out, two large freezer cases for make-at-home dinners, wine sales, and a thriving online order business. In recent years, as the owner has begun to think about retirement, the restaurant's schedule has been reduced to 4 days a week. This represents a HUGE UPSIDE OPPORTUNITY for someone who wants to open in the evenings for dinner, stay open on additional weekdays, or cater events. One only needs to stop by during any lunch hour or Saturday morning to see the huge demand for additional hours that is present here among a large and loyal customer base. The layout of the main kitchen and the lengthy list of equipment included in this sale is a restaurateurs dream. An open concept layout lets the dining room and the Chef's kitchen blend seamlessly and function at maximum efficiency. The top two floors have been transformed into a two bedroom, two bath, 4000 sq ft one a kind AirBnb is currently booking into March 2025. As with the rest of the building, the seller undertook a full renovation down to the studs that has resulted in the creation of a one of a kind space that will provide income for years to come. On the West side of the third floor there is 572 sq ft of additional space with its own private entrance that could potentially be converted into a second AirBnb or an owners suite. *Check out the HD virtual tour* **** EXTRAS **** *A detailed info package that includes financials, projections, a full list of equipment, a breakdown of sales, etc., is available after a standard confidentiality agreement is signed**** Floor plans are in the documents section (id:58576)
RE/MAX Quinte Ltd.
304 Shady Glen Crescent
Kitchener, Ontario
Welcome to the Legal walkout basement. This open concept apartment has spacious living room with three big windows, dining room, kitchen with back-splash, 2 generously- sized bedrooms with two full bathrooms. Prime bedroom with big closet & ensuite. Dryer and Washer are included. One Parking space is included in the rent. Located in desirable family friendly Huron Park neighbourhood minutes form parks ,trails, and the highway . Minutes from bus route and school. (id:58576)
Exp Realty Of Canada Inc




