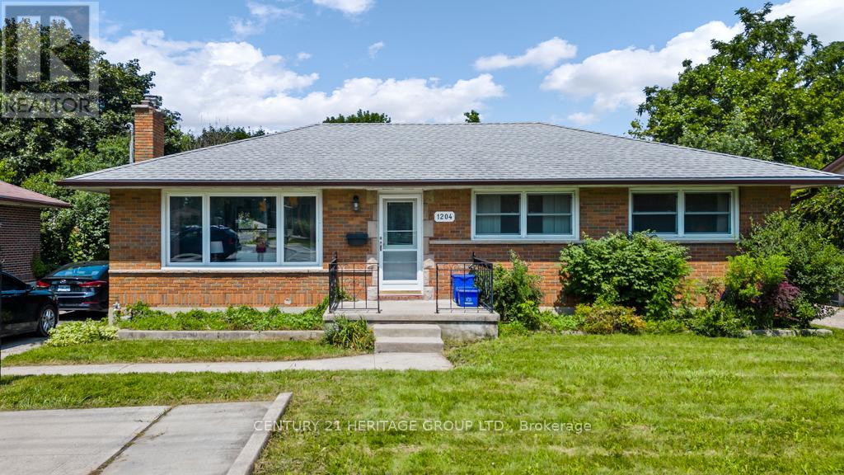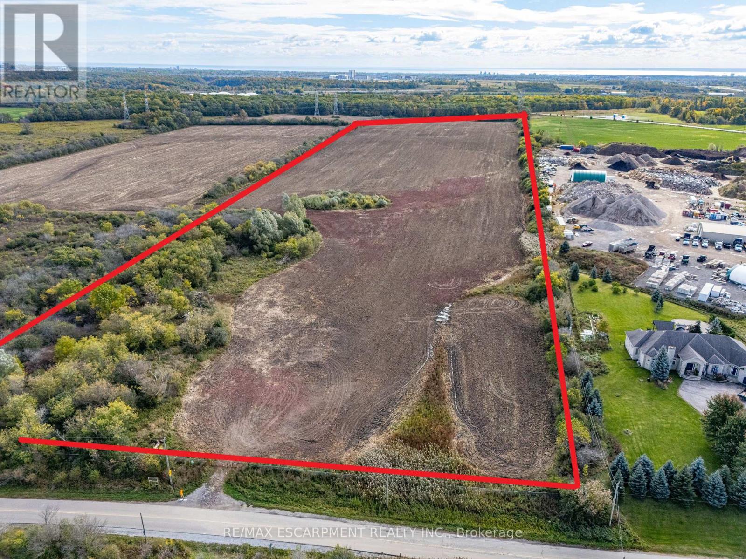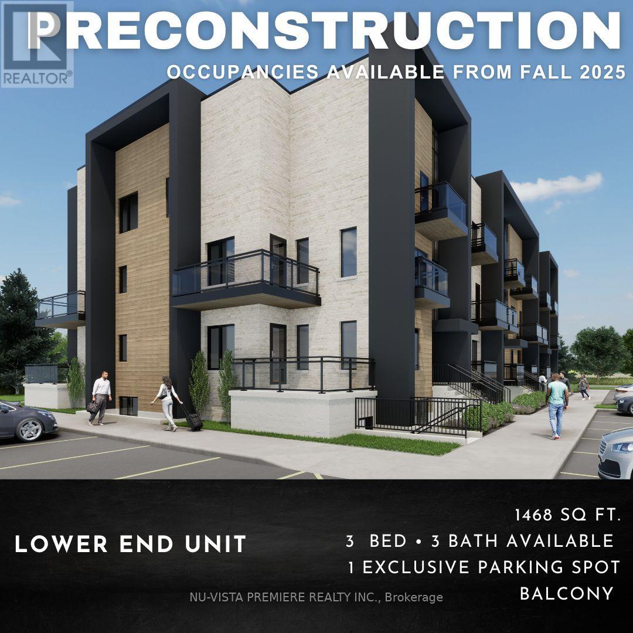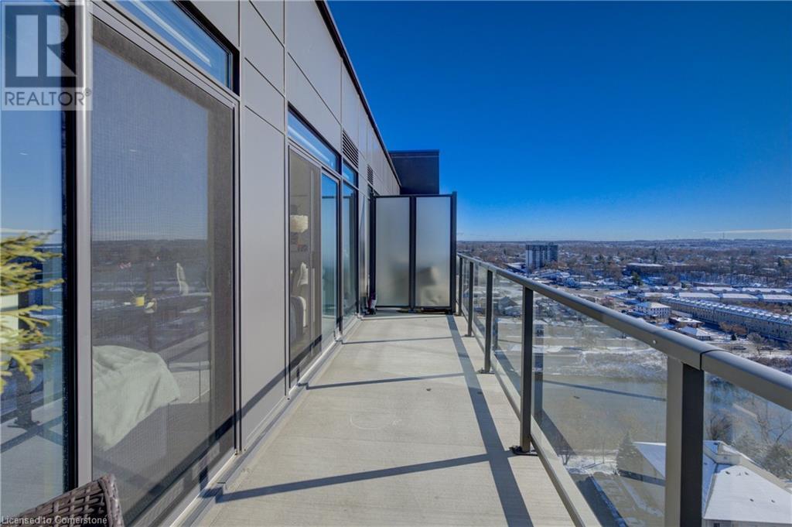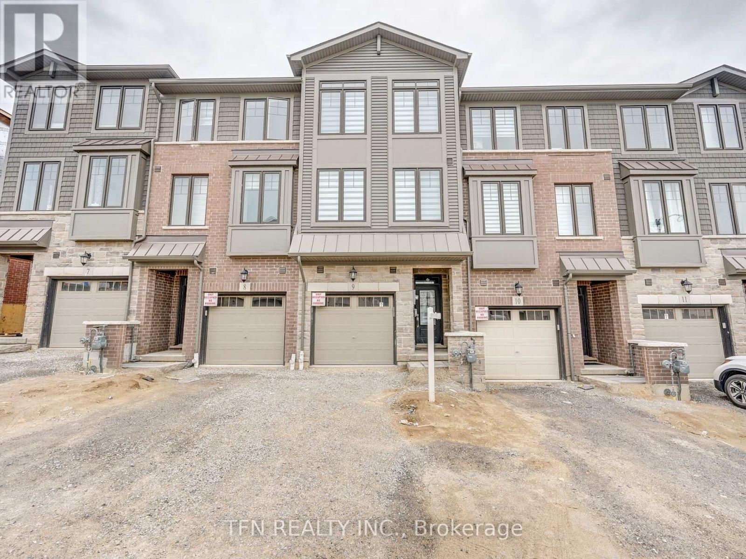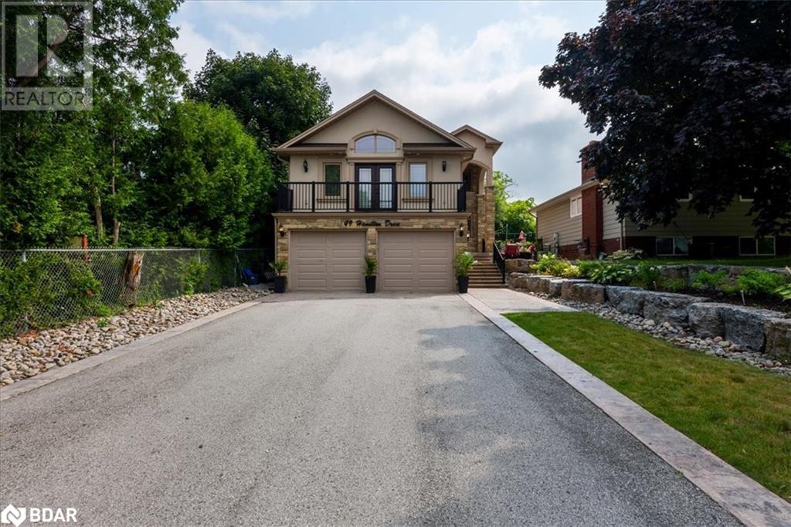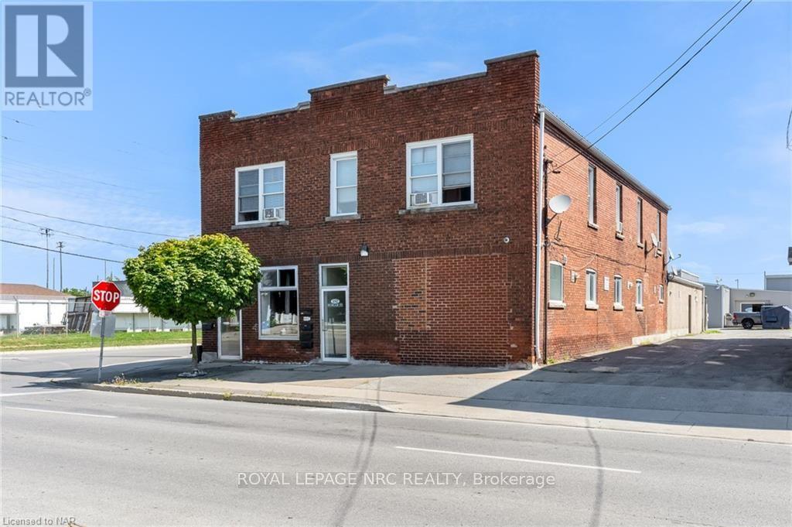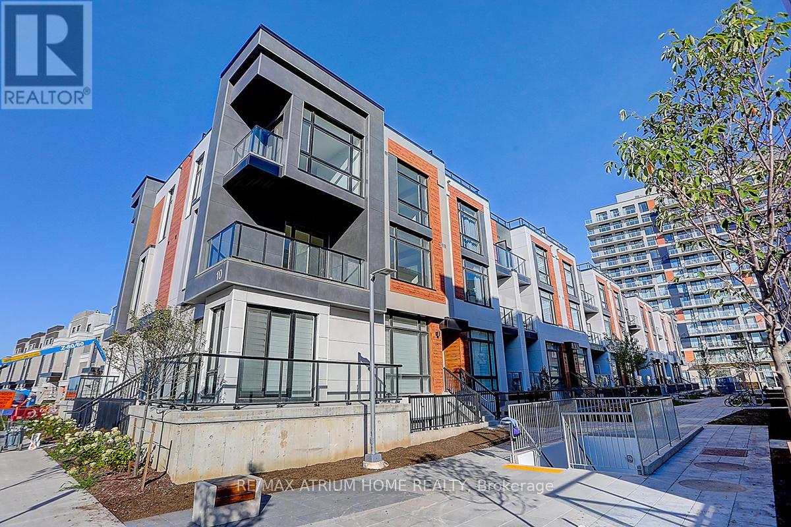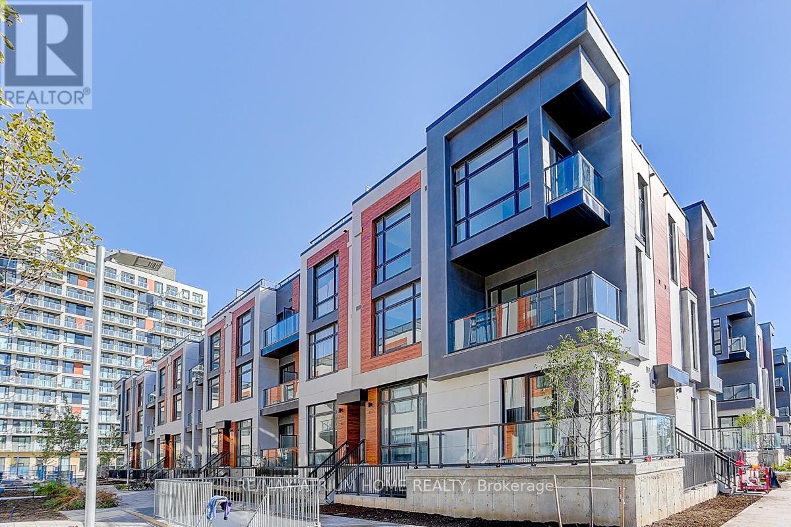104 Whiteoak Crescent
Welland, Ontario
From the moment you walk through the front door you'll feel the warmth and elegance of this immaculate 3+1 back-split with in-ground saltwater pool. As you approach 104 Whiteoak Crescent you're greeted by a charming south facing front porch - perfect for enjoying morning coffees and decorating for your favourite season. The spacious foyer provides interior access to the 1.5 attached garage and double closet - great for storage. The bright and open layout features engineered hardwood throughout the main level. The living room and dining room are drenched in natural light from the oversized recently updated windows. The custom Timberwood kitchen with granite countertops combines the perfect blend of functionality and elegance. The oversized island is perfect for unwinding after work as you prepare dinner with your partner. From the kitchen you'll find patio doors leading to the meticulously landscaped and low maintenance back yard. The in-ground salt-water pool, covered gazebo, and natural gas BBQ will provide the perfect recipe for endless summer fun. Pool Liner (2020) and new locked-in cover (2024). On the upper level you'll find 3 generous size bedrooms and a spa worthy 4 pc bathroom with deep soaker tub and gorgeous glass shower. The lower level an additional bedroom or office space, a 4 pc bathroom, plus a cozy family room with gas fireplace and bright oversized windows. The basement features the ultimate entertaining space with built in beverage fridge, pool table, and lots of room for your guests. Lower level also features a spacious laundry and storage room. Double wide concrete drive provides ample parking. Appreciate the sophisticated updates of 104 Whiteoak Crescent, all within a well established North Welland neighbourhood with easy access to the 406. (id:58576)
RE/MAX Niagara Realty Ltd
12 Pulford Avenue
Leamington, Ontario
Looking for the perfect house to downsize to, walking distance to all amenities..........look no further. This pristinely kept brick to roof bungalow is in eat off the floor move in condition. 2 bedrooms up with an updated kitchen , and new bathroom with a rimless walk in shower. Updated flooring and paint throughout. There is a washer dryer connection upstairs as well as in the basement for carefree one floor living option. Walk out to rear yard , fenced with concrete drive and concrete patio, and detached garage. 100 amp breaker electrical updated, all water and sewer lines replaced, updated shingles, gfa/ca approx 1995. Call us today for your personal viewing. (id:58576)
Deerbrook Realty Inc. - 175
60 High Street
Barrie, Ontario
Welcome to The Underhill Home, named after its original owner, this family home exudes elegance & charm. On a spacious private lot, its location offers convenience with Barrie's downtown stunning waterfront and accessibility to the highway for seamless commuting. Meticulously preserved, this residence maintains its original allure with exquisite hardwood floors, walnut wainscoting, French doors & classic light fixtures. Seamlessly blending old-world charm with modern sophistication, it has been updated, featuring custom kitchen with Sub-Zero oversized Fridge & Wolf Oven Range. The home offers 4 spacious bedrooms, each equipped with large closets. Basement offers ample storage, a laundry room & an incredible theater room that's been soundproofed & insulated. Stepping outdoors is like entering a private fairytale, enveloped in stunning landscaping, from front to back. A sprinkler system maintains the lush grounds, while a brand-new heated, inground saltwater pool invites relaxation. Breathtaking gardens and mature trees complete this idyllic picture. The RM2 zoning allows for various potential business and/or residential uses. A definite must-see for those seeking a harmonious blend of history and contemporary luxury. (id:58576)
Keller Williams Experience Realty Brokerage
34 Norman Street Unit# 215
Brantford, Ontario
Welcome to this exquisite brand-new condominium unit in the heart of Brantford, Ontario, The Landing! Boasting modern elegance and thoughtful design, this residence offers the epitome of comfortable, contemporary living. As one of Brantford's newest condo developments, this space boasts a rooftop patio, fitness studio, speakeasy and a library! The unit comes with 2 parking spaces plus a designated storage space. As you step inside, you'll be greeted by a well-designed layout that maximizes space and natural light, creating a harmonious flow from room to room. Large windows bathe the interior in an abundance of natural light, creating a bright and welcoming atmosphere. Vinyl plank flooring encases the entire space, not only lending a stylish touch but also promising durability and easy maintenance, ensuring years of enjoyment. The washrooms have been adorned with elegant porcelain tiles, adding a touch of sophistication and a clean, sleek finish. The kitchen is a culinary enthusiast's dream, featuring a gleaming stainless steel double sink that not only enhances the aesthetic but also promises longevity and easy clean-up. The addition of a top-of-the-line exhaust hood fan ensures a fresh and comfortable cooking experience, allowing you to indulge in your culinary endeavours without any worries. This unit comes with the Premium appliance package that includes a Stainless Steel fridge, microwave hood, convection range, dishwasher, and a stacked washer and dryer located within the unit for the ultimate convenience. Situated in the heart of Brantford, this condominium unit enjoys a prime location with easy access to local amenities, parks, schools, and transportation, making it an ideal choice for those seeking convenience and a vibrant community. Don't miss this opportunity to make this brand-new condominium unit your own, and experience the perfect blend of comfort, style, and modern living that it has to offer. (id:58576)
RE/MAX Twin City Realty Inc.
1204 Huron Street
London, Ontario
Welcome to this Beautiful and Well Maintained Detached Bungalow with big lot size. 3 Comfortable Bedrooms on the Main Level provide ample closet space and Large Windows. No Carpet in the whole House. Brand new Flooring in all the Bedrooms and Basement. New Pot lights. Basement has 2 bedrooms with a big rec Room. Separate entrance to the Fully Finished basement. Lots of Storage Space all around the house. A Well Maintained and Fully Fenced Backyard Perfect for Outdoor activities or BBQs etc. Amazing Location to attract tenants and also Perfect for first time home buyers. Awesome rental potential for Investors. Steps to Grocery Stores, Shopping Plaza and Public Transit. The Home is Move-In Ready. (id:58576)
Century 21 Heritage Group Ltd.
8150 Buckeye Crescent
Niagara Falls, Ontario
Introducing this exquisite detached home nestled in the coveted neighborhood of Niagara Falls. Step into an airy, light-filled open-concept living space, featuring **brand-new flooring and elegant hardwood stairs**, perfect for creating a welcoming ambiance. The sleek kitchen boasts a stunning island breakfast bar, ideal for casual dining, and seamlessly flows into a tranquil backyard retreat, featuring a charming yard perfect for hosting family gatherings. The luxurious primary bedroom offers a generous layout with a deluxe 4-piece ensuite and an expansive walk-in closet. Two additional bedrooms, totaling three in all, provide ample space for relaxation or productivity. A spacious driveway with a 2-car garage completes this remarkable residence. Ideally situated near parks, trails, shopping, the upcoming Niagara Hospital, premier schools, and major highways. Conveniently close to all amenities, including Costco (3 min drive), Metro (3 min drive), the 401 (4 min drive), and Marineland (12 min drive). Seize the opportunity to make this exceptional property yours schedule your viewing today! (id:58576)
Circle Real Estate
A - 223 King Street
Port Colborne, Ontario
Are you ready to run your own business or are you looking for a new location for your existing business? Welcome to 223A King Street, prominently located near the corner of King Street and Clarence Street. Walking distance to historic West Street, downtown Port Colborne, including the bustling Friday Farmers Market. Currently set up as a takeout/delivery catering business featuring full kitchen; it would make an ideal cafe or restaurant. The City of Port Colborne has the opportunity to apply for a pop-up patio permit to expand your capacity in the non-winter months. The Downtown Commercial allows for extensive uses. There is an opportunity to acquire additional square footage. Available as of January 2025. (id:58576)
RE/MAX Niagara Realty Ltd
2284 Side 1 Road
Burlington, Ontario
Incredible one year old modern home, 4650 sq ft of above grade living space, with 1700 sq ft finished walk up basement. Enjoy the beautiful views of Escarpment and Lake Ontario, backing on to the Bruce trail and farm land. Five bedrooms all with ensuites, a Nanny suite with separate entrance. Three extra powder rooms (total 8 bathrooms) for convenience. Take in beautiful sunrises from the east and watch breathtaking sunsets in the west from this one acre lot. This home has been designed with ease of living, allowing 22 parking spots on from this one acre lot. The backyard has plenty of space to design your own oasis. Convenient country living on Burlington's prestigious #1 sideroad, only minutes away from all amenities. (id:58576)
RE/MAX Escarpment Realty Inc.
12 Riverdale Drive
Wasaga Beach, Ontario
Welcome to 12 Riverdale Drive — a perfect family home that blends modern updates with family-friendly charm. This beautifully designed 2-storey home offers over 1,800 sqft of living space, tailored for comfort and entertaining. The lower level features a bright, spacious family room, a 2-piece bath, laundry room, and garage access. A sliding walkout opens to a fully fenced backyard with a serene vibe. Upstairs, enjoy an open-concept living area, a modern kitchen with a new induction stove (2023), and a walkout to a 2-tiered deck—ideal for BBQs or stargazing. The upper level also includes 3 large bedrooms, including a primary suite with a private 2-piece ensuite. Recent updates, like a paved driveway, windows and doors, and a freshly painted interior, enhance energy efficiency and home appeal. Nestled on a landscaped lot with a garden shed, this gem is steps from shopping, parks, and Wasaga Beach attractions. Don't miss this incredible opportunity! (id:58576)
Keller Williams Experience Realty Brokerage
2346 Lower Base Line
Oakville, Ontario
Build or Land Bank for the future, Oakville property values are your security. Imagine your Luxury OAKVILLE Country Estate on a private, 38.5-acre property only minutes from all that Oakville has to offer. This location is a blank canvas for all your estate dreams. In an area where $10,000,000 homes are not unusual, you can make this estate a local landmark. Across from Rattlesnake Point Golf Club this lot may be the last big acreage available in Oakville. Quick access to the 407 & QEW. 401 is just through Milton. A partial VTB maybe available. Development partnership available. (id:58576)
RE/MAX Escarpment Realty Inc.
4661 Davis Drive
Whitchurch-Stouffville, Ontario
Rare Offering! Scandinavian Home Nestled On 10 Acres Of Forest/Land Backing Onto 800 Acres of York Regional Forest Trails. Post And Beam Interior Finishes. This Beauty Is Surrounded By A Conservation Area. Sitting On A Hill, It Overlooks Your Very Own Private Salt Water Pool, Tree Top Setting And Exclusive Walking Forest Trails. 1.5 Storey Design With 4 Brms And 3.5 Baths, A Sun Filled Walk Out Basement, Walk Out Sun Deck from an Entertainers Delight Kitchen, Two Wood Burning Fireplaces, Main Floor Laundry, Garage Loft And Lots Of Parking. (id:58576)
Homelife Excelsior Realty Inc.
144 - 2805 Doyle Drive
London, Ontario
TO BE BUILT! Introducing the Stratus Towns, crafted by Lux Homes Design & Build, a London award-winning builder and recipient of the *Best Townhome Award for 2023*. Lux Homes is known for elevating the standard of townhome living, and this unit is no exception. With 1,468 sq ft, this LOWER CORNER unit home features a spacious main floor with an expansive great room, dining room and kitchen with a large balcony. Enjoy the comfort of this home with 3 roomy bedrooms and 2.5 bathrooms in total, providing ample space to suit your modern lifestyle. Achieve seamless interior design without the hassle, as each home comes with professionally curated interiors that boast a spacious open-concept layout, maximizing natural light and creating an inviting atmosphere. Enjoy a neutral palette and high-end finishes that exude timeless elegance. Additionally, each unit is equipped with basic alarm systems, 9' ceiling on main floor living level and 8' on bedroom floor level, 8' interior doors on main living level, all-black hardware, and more exceptional selections for finishes, providing a touch of luxury and peace of mind. Located in South East London, with close proximity to Highway 401, shopping, dining, great schools and public transit, Stratus Towns is the perfect blend of luxury and convenience. Nature enthusiasts will love the nearby scenic walking trails, offering a peaceful escape right at your doorstep. These homes are perfect for first-time buyers or those looking to upgrade their living space with attainable luxury. Move-in ready for Fall 2025, your new beginning starts here. Don't miss the chance to make Stratus Towns your next home! (id:58576)
Nu-Vista Premiere Realty Inc.
136 - 2805 Doyle Drive
London, Ontario
Introducing the Stratus Towns, crafted by Lux Homes Design & Build, a London award-winning builder and recipient of the *Best Townhome Award for 2023*. Lux Homes is known for elevating the standard of townhome living, and this unit is no exception.With 1,202 sq ft, this LOWER INTERIOR unit features a spacious main floor with a large great room, dining room and kitchen with a large balcony. You have plenty of space with 2 bedrooms and 2.5 bathrooms in total offering so much space for your modern lifestyle. Achieve seamless interior design without the hassle, as each home comes with professionally curated interiors that boast a spacious open-concept layout, maximizing natural light and creating an inviting atmosphere. Enjoy a neutral palette and high-end finishes that exude timeless elegance.Additionally, each unit is equipped with basic alarm systems, 9' ceiling on main floor living level and 8' on bedroom floor level, 8' interior doors on main living level, all-black hardware, and exceptional selections for finishes, providing a touch of luxury and peace of mind.Located in South East London, with close proximity to Highway 401, shopping, dining, great schools, public transit and scenic walking trails, Stratus Towns is the perfect blend of luxury and convenience. Nature enthusiasts will love the nearby scenic walking trails, offering a peaceful escape right at your doorstep.These homes are perfect for first-time buyers or those looking to upgrade their living space with attainable luxury. Move-in ready for Fall 2025, your new beginning starts here. Don't miss the chance to make Stratus Towns your next home! (id:58576)
Nu-Vista Premiere Realty Inc.
Upper - 3031 Cedar Springs Road
Burlington, Ontario
Upper level only. AAA Tenant with rental application, credit check with score, reference letter, paystubs, no pets, no smoking. (id:58576)
Century 21 Associates Inc.
108 Garment Street Unit# 1802
Kitchener, Ontario
Welcome to Garment Street Condos in downtown Kitchener. This spacious 2 Bedroom, 2 Bathroom unit, with LOCKER & ONE PARKING spot included, packed with many upgrades including upgraded appliances, granite counter tops, upgraded kitchen cabinets, in-suite laundry, high speed internet, tons of amenities and much more is ready for new tenants. Located in the heart of Kitchener, next to KPMG, School of Pharmacy, Communitech, D2 Learn, close to Google, best city restaurants and bars, across from Victoria Park offers amazing living experience with top amenities such are roof top sport court, outside pool, media room, gym, party room and much more. Available for end of November or 1st of December occupancy. No smoking, no pets. Locker, A/C, Heat, Water, Parking, Internet included. Tenant pays hydro and insurance. Letter of employment, 2 pay stubs, full credit report and rental application required. (id:58576)
Royal LePage Wolle Realty
857 River Road
Belleville, Ontario
PRICE TO SELL!!! Welcome/ Bienvenue to 857 River Rd. A delightful bungalow situated by the Moira River on a 1.6-acre property. The main floor features 2 bedrooms, 1.5 baths, a laundry room with direct access to a clothesline, a generous living area encompassing a dining room, kitchen, and living room with a gas fireplace. From the living room, you have access to a large deck and hot tub. Rest assured, you will relish your time admiring the Moira River view. The basement includes 2 bedrooms, 1 full bath, a recreation room, an ample storage/utility space (34' X 18'), and a convenient cold room. Don't overlook the double car garage that comes with the property. Moving on to the property's exterior, if you enjoy gardening, you will appreciate the greenhouse, beautiful garden with a water pump, and a convenient cold room....For those concerned about living near the Moira River, the sellers wish to reassure you that they have never experienced any water infiltration issues. The house's elevated position on the property provides effective protection. **** EXTRAS **** To gain a better understanding of the property, it's important to visit it. However, please make sure to schedule an appointment and avoid visiting without permission, as there is a guard dog on the premises. (id:58576)
Century 21 Lanthorn Real Estate Ltd.
3 Cypress Point Street
Barrie, Ontario
MOVE-IN READY 2-STOREY WITH LEGAL SECOND UNIT IN PRIME BARRIE LOCATION! Located in a highly sought-after Ardagh neighbourhood, this property boasts strong rental demand, making it ideal for multi-generational living or potentially generating additional income with its legal second unit. Impressive curb appeal delights with its stately brick facade, a covered porch, a double-door entry, and a double garage with inside access. Step into over 3,100 sq. ft. of finished living space in this stunning home, built in 2020, offering modern design, convenience, and endless versatility! Enjoy soaring 9’ ceilings, pot lights, and an open-concept layout that flows effortlessly. The main floor includes a gas fireplace in the great room, a modern kitchen with sleek white cabinetry, stainless steel appliances, a large island, and a convenient walkout to the back deck. Entertaining is a breeze with a large wooden deck featuring two pergolas, one covered over the BBQ area, and a relaxing hot tub. Upstairs, the expansive primary bedroom is complete with a wall-mounted fireplace, double closets, and a 5-piece ensuite. Two additional bedrooms share a 3-piece Jack and Jill bathroom, while the 4th bedroom is accommodated by a separate 4-piece main bathroom. The second unit in the lower level features its own separate entrance, a bright kitchen, living room, bedroom, den, and a sleek 3-piece bathroom. Located steps from Muirfield Park, playground, and scenic trails, this home is also a quick drive to golf courses, schools, and all amenities. Additional features include a water softener, convenient main-floor laundry, and a turn-key move-in experience. Whether you're looking for your forever home or an income-generating opportunity, this home truly has it all. Don’t wait, this stunning property won’t last long! (id:58576)
RE/MAX Hallmark Peggy Hill Group Realty Brokerage
91 Water Street S
Cambridge, Ontario
Whether you're a house-hacker hunting for the perfect place to live in and grow your wealth or a pure investor looking for an amazing investment vehicle (6% CAP rate), this is truly a rare opportunity. This legal triplex with a 4th bachelor unit cash flows even without the income of the 4th unit! Fully Renovated: Professionally redone top to bottom, ensuring you attract high-quality tenants & minimize future maintenance costs. Nearly everything is NEW, meaning fewer headaches, more peace of mind. Immediate Rental Income: 3 out of 4 units are currently vacant, giving you the flexibility to set market-rate rents right from the start. Unit 3, the smaller 2-bedrm, is already rented at $1,900/month + utilities (current market rate), proving the income potential. Total projected cash flow of $1,611/mo with financing with 20% down , total 5 yr equity of $600k, 10 yr equity $975k, 15 yr equity $1.4m * Versatile Layout: The suite configurations offer you diverse rental options. The composition includes one 3-bedroom, two 2-bedrooms, and one bachelor unit. Plus, there's parking for four vehicles at the rear of the property * (House is virtually staged.) Amazing location! You've got the Grand River right in front of you with access to lots of walking trails including the famous Cambridge To Paris Rail-Trail, WALK to: Downtown 5min, Cambridge Bus Terminal 6min, groovy Gaslight District 8min, U of W Cambridge 10min, grocery store12 min - so near to everything without being in the thick of it * By car you are 10min to the 401, 30min to Hamilton, and an hour to Toronto * No, this one will not be available for long! Grab the brass ring and begin to create generational wealth! **** EXTRAS **** Each unit pays for their own heat & hydro plus one hydro meter for the landlord to pay for the common area usage * House is virtually staged *Concrete walkway on the south side of the house will be replaced in November (id:58576)
Real Estate Homeward
163 Bruce Street
Brantford, Ontario
9.38% CAPRATE Estimated! Legal 3-Unit Vacant Multi-Residential Property. The Best You Have Ever Seen. Easy $8,500+/month Rental Income. Minimal Expenses Under $1,000/m. Huge 3,123 Sqft Living Space. 3 Gas Meters. 3 Hydro Meters. 3 Water Meters. Triple Wide Driveway 3 Parking Spots . 3 Laundry Rooms, 3 Tankless Hot Water Heaters. 3 Kitchens. Never Lived in After Reno's. Start Fresh. Over $400k+ Spent in 2023 & 2024. City Completed Occupancy Permit. 3 ESA Certificates Completed. Total 8 Bedrooms & 5 Full Bathrooms. Unit 1 (2 Bed 2 Bath), Unit 2 (2 Bed 1 Bath), Unit 3 (4 Bed 2 Bath). 5 Year Warranty on All Kitchen & Appliances. 5 Year Warranty on All 3 Laundry Sets. Fully Fenced. Carpet Free. No Inside Common Areas. Basement Set Up to Rent as Room Rental. 3 Bathtubs & 2 Double Glass Stand-Up Showers. Steel Roof. Almost Everything You See, Touch, Feel is New (Flooring, Painting, Tiling, Kitchen Cabinets & Counters, Bathrooms, Drywall, Exhaust Fans, Baseboards & Trims, Light Fixtures, Potlights, Most Doors, Most Handles). New Major Works (Electrical, Plumbing, Water Lines, Plumbing, Structural Supporting, Insulation Top to Bottom). New 1"" Water Service Line to the Property. New Outdoor Concrete. New Basement Entrance. New Custom Built Shed. Newly Landscaped Backyard With Huge Interlocking Patio Stone Area. New Almost Everything. Rent with Confidence to the Tenants of Your Choice and Make Positive Cashflow. Live in One Unit, Househack, Rent The Other Two Units And Live For Free. Walking Distance to Bus Stop. Worry Free, Headache Free, New & Inspected & Warranties Will Relieve You From Tons of Stress & Create a More Enjoyable Seemless & Hands-Off Passive Cashflow Positive Experience. Don't Miss Out on Adding This High Quality, Presentable, & Affordable Building to Your Portfolio, or as a Start to Your Portfolio, to Help You Set Your Self Up For Success. **** EXTRAS **** Great Rental Because it is Close to the Casino, Lynden Mall, Costco Warehouse & Gas Bar (OPENING Nov. 8, 2024), Schools, Trails, Downtown Brantford, Hospital, Parks, Community Centres & More. (id:58576)
Right At Home Realty
22 Bidwell Street
Tillsonburg, Ontario
This Century Home ('SFH') 6-Plex Conversion Project. This 'SFH' is 4000 sq ft and nestled on a corner Lot 67 ft X 84 ft, This 'SFH' is permitted to convert into 6 one Bedroom fully self contained units complete with 6 parking spaces. Each unit has its own entrance into the building. There are two 2 Storey units from the 2nd to the 3rd floor. The site is fully PERMITTED! (id:58576)
RE/MAX Premier Inc.
2140 Charleston Side Road
Caledon, Ontario
The Opportunities Are Endless For This Beautiful Picturesque 51.81 Acres Situated Just West Of Caledon Village. Scenic Views Of Rolling Terrain, Both Treed & Open Space, Walking Trails, Large Natural Spring Fed Pond, Spectacular Sunsets & Many More Features For Natures Enthusiasts. This Property Is Ideal To Build A Dream Home & Enjoy County Living At Its Best. Create Business Opportunities By Developing Or Using The Land To Generate Additional Income Or Simply Purchase The Property As An Investment. Fabulous Location Within Short Driving Distance To Erin, Orangeville, Brampton. Easy Access To Major Highways. **** EXTRAS **** Nearby Amenities Include Golf Courses, Ski Hill, Shopping, Spa Retreats, Restaurants, Equestrian Facilities & Much More (id:58576)
RE/MAX Real Estate Centre Inc.
25 Waterview Road
Wasaga Beach, Ontario
Seasonal lease / Monthly rental * Fully Furnished. Close to Collingwood Waterfront home -Stunning Water Views in the Bluewater on the Bay Community area. Floor to ceiling windows in the great room with cathedral high ceilings and fireplace. Newly Updated White kitchen , and bathrooms. Open concept main level for entertaining with 4 bedrooms, 4 bathrooms. Main floor primary bedroom with a walkout to a beautiful cedar deck & amazing water views + 5 piece spa ensuite , walk in closet and fireplace. 2nd level with loft overlooking the great room great for relaxing & stunning WATER VIEWS .Upper level bedroom with a walkout deck and water views plus semi ensuite, 3rd bedroom with extra large walk in closet and semi bathroom . 4th bedroom main level with semi ensuite. Fully finished large basement for entertaining with big windows. Entrance to double car garage . Lots of storage space .This place has it all. Lots of amenities Access to club house, lawn care, snow removal, outdoor salt water pool, sauna, exercise room, &party room. Close to Shore Lane trail ,Near the New Casino , Blue mountain and Collingwood. Great community .Must be seen ! **** EXTRAS **** Fully Furnished Home. (id:58576)
Sutton Group Quantum Realty Inc.
50 Grand Avenue S Avenue Unit# 2006
Cambridge, Ontario
Luxurious Top-Floor Condo in the Heart of the Gaslight District Experience upscale living in this rare and stunning one-bedroom, one-bathroom condo located on the top floor of the prestigious Gaslight Condos. Boasting 849 sq. ft. of beautifully upgraded space, this unit features a 33-foot-long open balcony with breathtaking views of the vibrant Gaslight District and the Grand River. Carpet and Pet free home!! Key Features: Floor-to-ceiling windows with automated electric blinds throughout, flooding the space with natural light. Custom upgrades worth $25,000, including: Custom pantry and walk-in closet. Custom entryway and entertainment wall. Reverse osmosis water filtration system at the kitchen island for premium water quality. Self-closing drawers in both the kitchen and bathroom for added convenience. Unparalleled Amenities: Gaslight Condos offers an impressive array of amenities to enhance your lifestyle, including: games room, party room, study/library, state-of-the-art gym, beautiful outdoor terrace with pergolas, fire pits, and BBQ areas overlooking Gaslight Square. All of this located just steps from downtown Galt and the bustling Gaslight District, you'll enjoy immediate access to a delightful selection of restaurants, cafes, and shops. This unit includes secure underground parking, making it the perfect urban retreat. Don’t miss this rare opportunity—schedule your private showing today! (id:58576)
Royal LePage Wolle Realty
2284 Side 1 Road
Burlington, Ontario
Incredible one year old modern home, 4650 sq ft of above grade living space, with 1700 sq ft finished walk up basement. Enjoy the beautiful views of Escarpment and Lake Ontario, backing on to the Bruce trail and farm land. Five bedrooms all with ensuits, a Nanny suite with separate entrance. Three extra powder rooms (total 8 bathrooms) for convenience. Take in beautiful sunrises from the east and watch breathtaking sunsets in the west from this one acre lot. This home has been designed with ease of living, allowing 22 parking spots on this one acre lot. The backyard has plenty of space to design your own oasis. Convenient country living on Burlington's prestigious #1 sideroad, only minutes away from all amenities. (id:58576)
RE/MAX Escarpment Realty Inc.
163 Bruce Street
Brantford, Ontario
9.38% CAPRATE Estimated! Legal 3-Unit Vacant Multi-Residential Property. The Best You Have Ever Seen. Easy $8,500+/month Rental Income. Minimal Expenses Under $1,000/m. Huge 3,123 Sqft Living Space. 3 Gas Meters. 3 Hydro Meters. 3 Water Meters. Triple Wide Driveway 3 Parking Spots . 3 Laundry Rooms, 3 Tankless Hot Water Heaters. 3 Kitchens. Never Lived in After Reno's. Start Fresh. Over $400k+ Spent in 2023 & 2024. City Completed Occupancy Permit. 3 ESA Certificates Completed. Total 8 Bedrooms & 5 Full Bathrooms. Unit 1 (2 Bed 2 Bath), Unit 2 (2 Bed 1 Bath), Unit 3 (4 Bed 2 Bath). 5 Year Warranty on All Kitchen & Appliances. 5 Year Warranty on All 3 Laundry Sets. Fully Fenced. Carpet Free. No Inside Common Areas. Basement Set Up to Rent as Room Rental. 3 Bathtubs & 2 Double Glass Stand-Up Showers. Steel Roof. Almost Everything You See, Touch, Feel is New (Flooring, Painting, Tiling, Kitchen Cabinets & Counters, Bathrooms, Drywall, Exhaust Fans, Baseboards & Trims, Light Fixtures, Potlights, Most Doors, Most Handles). New Major Works (Electrical, Plumbing, Water Lines, Plumbing, Structural Supporting, Insulation Top to Bottom). New 1 Water Service Line to the Property. New Outdoor Concrete. New Basement Entrance. New Custom Built Shed. Newly Landscaped Backyard With Huge Interlocking Patio Stone Area. New Almost Everything. Rent with Confidence to the Tenants of Your Choice and Make Positive Cashflow. Live in One Unit, Househack, Rent The Other Two Units And Live For Free. Walking Distance to Bus Stop. Worry Free, Headache Free, New & Inspected & Warranties Will Relieve You From Tons of Stress & Create a More Enjoyable Seemless & Hands-Off Passive Cashflow Positive Experience. Don't Miss Out on Adding This High Quality, Presentable, & Affordable Building to Your Portfolio, or as a Start to Your Portfolio, to Help You Set Your Self Up For Success. (id:58576)
Right At Home Realty Brokerage
163 Bruce Street
Brantford, Ontario
9.38% CAPRATE Estimated! Legal 3-Unit Vacant Multi-Residential Property. The Best You Have Ever Seen. Easy $8,500+/month Rental Income. Minimal Expenses Under $1,000/m. Huge 3,123 Sqft Living Space. 3 Gas Meters. 3 Hydro Meters. 3 Water Meters. Triple Wide Driveway 3 Parking Spots . 3 Laundry Rooms, 3 Tankless Hot Water Heaters. 3 Kitchens. Never Lived in After Reno's. Start Fresh. Over $400k+ Spent in 2023 & 2024. City Completed Occupancy Permit. 3 ESA Certificates Completed. Total 8 Bedrooms & 5 Full Bathrooms. Unit 1 (2 Bed 2 Bath), Unit 2 (2 Bed 1 Bath), Unit 3 (4 Bed 2 Bath). 5 Year Warranty on All Kitchen & Appliances. 5 Year Warranty on All 3 Laundry Sets. Fully Fenced. Carpet Free. No Inside Common Areas. Basement Set Up to Rent as Room Rental. 3 Bathtubs & 2 Double Glass Stand-Up Showers. Steel Roof. Almost Everything You See, Touch, Feel is New (Flooring, Painting, Tiling, Kitchen Cabinets & Counters, Bathrooms, Drywall, Exhaust Fans, Baseboards & Trims, Light Fixtures, Potlights, Most Doors, Most Handles). New Major Works (Electrical, Plumbing, Water Lines, Plumbing, Structural Supporting, Insulation Top to Bottom). New 1 Water Service Line to the Property. New Outdoor Concrete. New Basement Entrance. New Custom Built Shed. Newly Landscaped Backyard With Huge Interlocking Patio Stone Area. New Almost Everything. Rent with Confidence to the Tenants of Your Choice and Make Positive Cashflow. Live in One Unit, Househack, Rent The Other Two Units And Live For Free. Walking Distance to Bus Stop. Worry Free, Headache Free, New & Inspected & Warranties Will Relieve You From Tons of Stress & Create a More Enjoyable Seemless & Hands-Off Passive Cashflow Positive Experience. Don't Miss Out on Adding This High Quality, Presentable, & Affordable Building to Your Portfolio, or as a Start to Your Portfolio, to Help You Set Your Self Up For Success. (id:58576)
Right At Home Realty Brokerage
2140 Charleston Side Road
Caledon, Ontario
Opportunities Are Endless For This Beautiful Picturesque 51.81 Acres Situated Just West Of Caledon Village. Scenic Views, Rolling Terrain & Flat Land, Both Treed & Open Space, Walking Trails, Large Natural Spring Fed Pond, Spectacular Sunsets & Many More Features For Natures Enthusiasts. This Scenic Property Is Ideal To Build A Dream Estate Home & Enjoy Country Living At Its Best. Great Property For Farming, Hobby Farm, Live Stock & Horses For Those Animal Lovers. Buy The Land For Investment Purposes or Consider The Many Income Generating Business Opportunities. Potential To Bring In Excess Soil/Fill. Beautiful Setting For A Retirement Home. Fabulous Location Within Short Driving Distance To Erin, Orangeville & Brampton. Many Nearby Amenities - Golf Courses, Ski Hill, Shopping, Spa Retreats (Mill Croft Spa Retreat), Restaurants, Equestrian Facilities & Much More. Easy Access To Major Highways. Potential Future Use of Land Is Subject To Buyer's Own Due Diligence. **** EXTRAS **** Extractive Industrial Zoning Allows Buyer Numerous Opportunities. Close To New Erin Glen Subdivision (id:58576)
RE/MAX Real Estate Centre Inc.
502 River Road E
Wasaga Beach, Ontario
~ SEASONAL, ALL-INCLUSIVE LEASE in NEWLY RENOVATED BUNGALOW! ~ This recently renovated bungalow is just a short drive to Wasaga Beach's east end amenities, including Stonebridge Town Centre. With 1350+ square feet of modern living space, you will appreciate the large primary bedroom with ensuite, two additional bedrooms, and an open concept kitchen and living room. The large kitchen with quartz countertop is fully equipped to tackle any meal. Take advantage of late summer and the fall season to enjoy walks on the beach which just steps away. AVAILABLE IMMEDIATELY and offering an extended seasonal term until April 30, 2025. Minimum 3-month term. Small dogs permitted. Book a showing today and then move on in. **** EXTRAS **** Minimum 3-month term (id:58576)
Right At Home Realty
5193 Rafael
Tecumseh, Ontario
Welcome to Tecumseh's newest subdivision with HD Development! Introducing ""The Luna"" - A Stunning Brand-New Model! This 2,600 sq. ft. home on a 50 x 115 ft. lot is priced at $1,099,900 and offers 4 bedrooms + main floor office, 2.5 baths (option for up to 4 full baths), a luxurious primary suite with His & Her closets, and second-floor laundry. Highlights include a large kitchen island, coffee bar, walk-in pantry, over sized covered porch, and mudroom. Featuring a custom James Hardie elevation and siding, this home blends style and functionality beautifully! (id:58576)
Royal LePage Binder Real Estate - 640
225 Brien Avenue West
Essex, Ontario
Beautiful 3 bedroom move in ready rancher in desirable Essex Ontario. Step inside and enjoy updated kitchen with modern finishes and stainless steel appliances. Convenient main floor laundry, dining area, large living room and all bedrooms located on main level. Finished lower level with huge family room with gas fireplace, games area, bar, plenty of storage space and with new half bath. Fenced in backyard with deck and hot tub-perfect for entertaining. All this with an attached double car garage! A wonderful package! Call today (id:58576)
Realty House Inc. Brokerage
14 Bleeker Avenue
Quinte West, Ontario
New stylish features, 4 Bedrooms with 2 Bathrooms. Conveniently Located Laundry Room is in the Basement. Hardwood & ceramic Throughout the Main Floor. Close To Parks, Schools, and Much More Amenities..... (id:58576)
Homelife/miracle Realty Ltd
400 - 118 Summerside Boulevard
Pelham, Ontario
Brand new Unit, built by Mountainview's, showing off the flawless finishes *** One bedroom one bathroom *** balcony facing the front of the building **** Laundry in unit.**** comes with One parking and one Locker. Tenant to pay all utilities of Heat Hydro and water **** EXTRAS **** Fridge, Stove, Dishwasher, Microwave, Washer and Dryer. (id:58576)
Homelife/miracle Realty Ltd
9 - 10 Birmingham Drive
Cambridge, Ontario
Welcome To This Beautiful New Townhouse With 3 Beds And 2 Baths. This Bright & Sun-Filled Home Features Large Windows Throughout, Dining Area, Spacious Great Room, Modern Open-Concept Kitchen With S/S Appliances, Centre Island, & Premium Flooring. Steps To All Amenities, Schools, Shopping, Restaurants And Hwy 401. **** EXTRAS **** S/S Stove, S/S Fridge, S/S Dishwasher, Washer & Dryer. Tenants To Pay All Utilities (Hydro, Water, Gas, Hot Water Heater & Hvac Rental). (id:58576)
Tfn Realty Inc.
35 Mulgrave Street
Whitby, Ontario
Welcome to 35 Mulgrave Street, a beautifully upgraded semi-detached home in the highly sought-after North Whitby neighbourhood. Offering approximately 2,200 sq. ft. of thoughtfully designed living space, this Modern Traditional property seamlessly combines elegance with family-friendly functionality. Step into the upgraded kitchen, complete with a butlers pantry, stainless steel wine cooler, Thermador gas range, and sleek quartz countertops, all designed for culinary enthusiasts and entertainers alike. The open-concept layout flows effortlessly into the expansive living area, featuring a cozy fireplace and rich hardwood floors throughout. The second floor boasts 4+1 bedrooms, including an upstairs loft that can easily transform into a 5th bedroom or office space. The primary suite offers a private retreat with a luxurious 4-piece ensuite, complete with a soaker tub. Two additional bathrooms provide ample convenience for families. Outside, enjoy a private backyard, perfect for entertaining or relaxing. Located close to the 412, Thermea Spa, shopping, and the famous Rocket Ship Park, this home offers unmatched convenience. With over $100,000 in upgrades and being less than 5 years old, this property is move-in ready and perfect for growing families or those upgrading from a condo. **** EXTRAS **** No POTL, Fenced Backyard (id:58576)
Slavens & Associates Real Estate Inc.
49 Hamilton Drive
Newmarket, Ontario
IMPRESSIVE CUSTOM-BUILT HOME IN NEWMARKET! Beautiful 4 Bed, 5 Bath, Approx 4031 Fin Sqft Home On A Huge In-Town Lot! Main Level Boasts A Grand Foyer, Den/Office, Formal Living & Dining Rm, Gorgeous Eat-In Kitchen w/Granite Counters, Built-In SS Appliances, Giant Island + A Coffee/Wine Bar! Up A Few Stairs You’ll Find A Large Family & Powder Rm. Upstairs 4 Big Bedrooms Await, Highlighted By The Primary Suite w/Ensuite Bath & Walk-In Closet. 2 Of The 3 Spare Bedrooms Have Their Own Ensuite Baths & Laundry! Downstairs Features An Above Grade Laundry Rm, A Massive Rec Rm & Full Bathroom. KEY FEATURES: Stone, Brick & Stucco Ext. 6 Car Driveway. Extra-Deep Double Garage w/Inside Entry. Front Balcony. Armour Stone. Concrete Walkways & Patio. Vaulted Ceilings. Travertine Tiles. Int/Ext Pot Lighting. Wainscotting. Wood Staircase w/Iron Spindles. Custom Built-Ins & Cabinetry. Sought-After Location Close To All Amenities & Hwy 404. A MUST SEE! (id:58576)
RE/MAX Hallmark Chay Realty Brokerage
962 Parkdale Avenue
Fort Erie, Ontario
It's not too big or too small. It's just right as a starter or empty nester. This detached backsplit is located in the heart of the sought after Crescent Park area of Fort Erie and sits on a spacious 69 ft x 110 ft lot. Room eat-in kitchen has new flooring and a pantry for great additional storage. Fridge 2021. Living room features a gas fireplace and hardwood flooring. 2 bedrooms, 1 bath. Lower level is finished as a recreation room but could be used a number of ways. Basement has great storage space. Furnace December 2022. Attached garage has handy access to house and backyard. Double wide driveway provides ample parking. Front yard is beautifully done in a low maintenance landscape. The large back yard is well shaded, is fully fenced and is very private. From this terrific location you can walk to Crescent Beach and Recreation Trail. Convenient to shopping and amenities, highways access and the Peace Bridge. (id:58576)
RE/MAX Niagara Realty Ltd
618 Millcroft Place
Waterloo, Ontario
Great location! Beautiful Detached house on a quiet crescent in the desirable Westvale neighborhood - 3+1 bedrooms, 2+2 bathrooms, single family home, open and open and bright hardwood main floor is perfect for hosting, with main floor laundry, and the upstairs features three bedrooms including an extensive Master bedroom with ensuite bathroom. The finished basement includes a 2-piece bathroom, with a 4th bedroom, workshop, a good-sized Recreation Room, and a fully fenced yard. close to schools, bus stops, shopping centers, walking trails, highway access, a minute's O GARAGE DOOR OPENER drive to the University of Waterloo, Costco, Medical Centre, Movie Theatre, and more. A Must-SEE House!!! (id:58576)
RE/MAX Twin City Realty Inc.
538 Terrington Crescent
Kitchener, Ontario
This Modern-Spectacular 4+1-Bedroom, 5-Bathroom, fully finished basement with almost 3,700 SF is looking for a family who is taking consistent responsibility for the rent and good care of the whole house. This Gorgeous-Elegant house is on a corner lot and a small circle crescent where it has traffic from only a dozen family residences. Doon South is a very favorable area where it’s a quiet and family-oriented community, 5 minutes to 401 Express, within walking distance of an elementary school. The main floor features a 9' ceiling, sparking oak hardwood, and crown molding throughout the whole floor including the kitchen, an open concept with a bright luxury family room, a classic fireplace, 3-panel large widened windows, and crown molding ceiling. All white modern cabinet kitchen, updated stainless stove, 3-door fridge, dishwasher, range hood and quartz countertop, a breakfast island, a large 2-panel widened patio doors step to a huge wooden deck, and fenced back yard appeals to more modern style. A formal, elegant dining room with a stylish chandelier. Half-wall and 2-classic pillar ornament design surrounds the living room, iron-railed staircases and crown molding coffin ceiling makes the living room cozy. Large laundry room with a large laundry sink, upper cabinet, and a window. Looking at the 2nd floor, oak hardwood hallway, and carpet in all the bedrooms. A large master bedroom, a big size of walk-in closet, large widened windows; En-suite with glass-to-top shower, a bathtub in the corner with both sides of 2-panel windows, double sink, and oak hardwood vanity. 2nd bedroom owns a 4-piece En-suite. 3rd 4-piece bathroom share with 3rd & 4th bedrooms. Basement lands giant space for your family entertainment. Enjoy the movie theatre time from the projector on the ceiling and a private 3-piece bathroom and glass shower. The cornered huge backyard lot with a large wooden deck appears more private to be enjoyed! (id:58576)
Smart From Home Realty Limited
228 Jessica Crescent Unit# A
Kitchener, Ontario
Perfect for first time buyers or investors, this one-bedroom unit offers a carpet free layout with thoughtful design and functionality. The kitchen boasts ample counter space, cupboards, and a breakfast bar island with stainless steel appliances. The smart storage under the stairs maximizes efficiency. Enjoy a spacious breakfast room, large living area, and a 4-piece bathroom. The generously sized bedroom comes with plenty of closet space. Located in a prime area near amenities, Conestoga College, scenic trails, and major highways, with a new plaza featuring Longo’s coming soon. Don’t miss this opportunity! Offers Any Time! (id:58576)
RE/MAX Twin City Realty Inc.
4377 Willick Road
Niagara Falls, Ontario
For RENT...Exclusive Executive New Build Home Available for Lease $3600/monthly plus utilities. Secure keyless entry, high end commercial appliances; 5 burner Gas range with overhead hood, Frigidaire Pro side by side fridge/freezer, dishwasher, microwave & washer/dryer. Custom built kitchen cabinetry, with under cabinetry lighting finished off with a gorgeous quartz counter top. Engineered Hardwood flooring & upgraded tiles throughout the main living area of the home, *All 5 bedrooms are well-appointed with upgraded carpeting, abundance of natural light & oversized closets, and direct access to bathroom(s). Upgraded railing and staircase leads you to a superb master bedroom, which includes an enormous walk-in-closet, an extra large bathroom w/separate water closet for the toilet, huge walk in shower, luxurious soaker tub & a generous double sink vanity. Four additional bedrooms each set of bedrooms sharing full 4-pc. jack & jill bathroom(s). Large laundry closet is also located on the second floor, stackable washer/dryer, with ample additional storage. It is all about the small town feel of this peaceful community, while still enjoying all of the conveniences of the city, within walking, cycling or driving distance. Here at 4377 Willick Road, you will be just steps to heritage/historical landmarks, walking woodland & waterfront trails, public waterfront docks, Marina, Niagara Boating Club, superior golf courses, Welland River, Niagara River, large parks, schools, arena, sports fields, Chippawa Lions community park, wineries, restaurants, grocery stores, hwy access in minutes to QEW, bridge to USA and Niagara Falls. Book your appointment to view this beautiful home. Landlord looking for candidates with AAA credit rating & stable income. Internet bill split 50/50. Tenant responsible for yard maintenance & snow removal. Basement not included. AVAILABLE 03/17/2025 (id:58576)
RE/MAX Garden City Realty Inc
2 Sedgemoor Street
Whitby, Ontario
Stunning 2 year old Corner Townhome In Whitby! Conveniently Located By The 412,401 And 407. Sparkling 3 Bedrooms & 3 Washrooms. Bright & Spacious With Lots Of Windows. Laminate Flooring In Living/Dining With Porcelain Tiles In Foyer, Kitchen & Bathrooms. Glass Shower Door In Master Bathroom Ensuite. Family-Friendly Neighborhood. Over 900Acres Of Recreational Greenspace With Over 60Acres Of Natural Trails. Close To Parks,Schools,Rec Centre,Plazas&More! **** EXTRAS **** Appliances Including Fridge, Stove, Dishwasher, Washer Dryer. Window Coverings. (id:58576)
Century 21 Innovative Realty Inc.
192/194 Burgar Street
Welland, Ontario
Calling all savvy investors!! 5-Plex with ability to add more units or use the existing autoshop with hoist!! Entire building has a metal roof so no up-keep needed. Shop can easily be turned into 3 more units at least or can add revenue by renting out as a shop with office space and a two piece bathroom. Current 5 unit apartment building with spacious apartments and mostly renovated throughout. All 6 Hot water heaters are owned and replaced in 2022. Room measurements for all units available upon request. No interior photos of units as per tenants request. Each unit is spacious and offers nice floor plan with high ceilings on main floor. Individually metered units for Hydro, Coin Laundry on Site. All units have own panel box in their units. Building also offers interconnected smoke alarms in common areas. Basement is very large and was waterproofed from the inside fully by Wisecracks 2010, and offers potential for personal use or can add additional storage lockers to tenants for an additional income stream or rent out basement separately for storage and add to the NOI (Net Operating Income). Showings will only be Wednesday from 11 - 7 and Saturday 12 - 5 with listing agent present. (id:58576)
Royal LePage NRC Realty
64 Acorn Trail
St. Thomas, Ontario
Treat yourself to a new, luxurious, custom-built home. This magnificent 5-bedroom, all-brick and stone bungalow is just seconds away from new parks, walking trails, and the Doug J Tarry Sports Complex. Boasting over 3600 sq ft of finished living space, this home offers over $300K of top-of-the-line upgrades throughout. You'll love the 10' ceilings, Canadian engineered hardwood and 12"" X 24""ceramic tile floors, high-end quartz counters and custom cabinetry and the fully finished basement. The heart of this home will be in the massive kitchen, a culinary masterpiece featuring tons of counterspace and soft-close storage. The sprawling 8ft island paired with your expansive peninsula can comfortably seat nine. Huge living room features floor-to-ceiling gas fireplace. Pie shaped backyard has Southern exposure with fully covered, 46' X 12' poured concrete deck. Perfect for the large or multi generational family. Book it today! (id:58576)
Royal LePage Triland Realty
1240 - 10 David Eyer Road
Richmond Hill, Ontario
You can not miss this! Brand new luxury 3 bedrooms, 3 washroom End unit condo townhouse(1,664 sqft+630 sqft outdoor space) Upper unit condo townhome features bright and spacious open concept layout, 10 ceilings main floor, 9 ceilings upper floor, modern kitchen with integrated appliances, quartz counter top in the kitchen with LED under cabinet lighting. Primary bedroom with ensuite bath, large windows and w/o balcony. There is lot of enjoy in this house with plenty of indoor as well as outdoor space with balconies and a huge dream rooftop terrace. Great location, Proximity Hwy 404, Costco, Grocery, Schools, Parks, Public Transit and top schools! Maintenance include parking/lock maintain and high speed internet. (id:58576)
RE/MAX Atrium Home Realty
165 Kozlov Street Unit# 50
Barrie, Ontario
Ring in the new year with a new home! This charming end-unit townhouse is perfect for first time buyers, small families, or downsizers. Enjoy the peace of mind that comes from property maintenance year-round, plus water, cable, and internet included! Main level features separate dining, living, and family rooms so there's lots of space for the holidays. Cozy up by the wood fireplace on those cold winter nights. Updated galley kitchen leads through the dining room and onto the private deck, with a gate to the condo complexes private playground! Upstairs, the spacious hallway makes a great sitting room or library with its expansive storage. Primary bedroom has space for a king bed and sitting area, with a wall-to-wall closet and additional walk-in closet! Two additional spacious bedrooms give room for the whole family or an additional work from home space. Unspoiled basement offers room to expand down the road. Walking distance to Bayfield Street and it's amenities, including Wal-Mart, Georgian Mall, and East Bayfield Recreation Centre. Quick Highway 400 access for commuters. This house and location can't be beat! (id:58576)
Sutton Group Incentive Realty Inc. Brokerage
1103 - 12 David Eyer Road
Richmond Hill, Ontario
You can not miss this! Brand new luxury 3 bedrooms, 3 washroom End unit condo townhouse(1,664 sqft+630 sqft outdoor space) Upper unit condo townhome features bright and spacious open concept layout, 10 ceilings main floor, 9 ceilings upper floor, modern kitchen with integrated appliances, quartz counter top in the kitchen with LED under cabinet lighting. Primary bedroom with ensuite bath, large windows and w/o balcony. There is lot of enjoy in this house with plenty of indoor as well as outdoor space with balconies and a huge dream rooftop terrace. Great location, Proximity Hwy 404, Costco, Grocery, Schools, Parks, Public Transit and top schools! Maintenance include parking/lock maintain and high speed internet. (id:58576)
RE/MAX Atrium Home Realty
B - 592 Chapman Mills Drive
Ottawa, Ontario
Upper unit with great natural light. Open concept Kitchen/Dining and Living Room with 2 piece bath. Kitchen boast ample cupboard space with 3 appliances. Den/office area off kitchen with access to the balcony. Laminate flooring throughout the main floor living area except for the kitchen has vinyl flooring. The 2nd level has 2 modest sized bedrooms with it's own 3 piece ensuite. Stacked washer and dryer conveniently located on the 2nd level. One parking space included in the rental. Freshly painted and new laminate flooring on main/upper levels and the stairwells. Move in ready and quick occupancy. Easy to access to OC Transpo, Schools and Shopping. (id:58576)
Royal LePage Team Realty
368 Maxwell Street
Sarnia, Ontario
368 Maxwell St, Sarnia - Discover this income-generating with 3 unit - ideally located in a vibrant neighbourhood. Fully tenanted, this property has been fully renovated within the past two years, featuring updated plumbing, electrical systems, added insulation in the attic and select walls for energy efficiency. The property features three units: Two share the main house while the other is a separate stand-alone unit. The stand-alone unit is a spacious 4-bd unit, while the main house features a 3-bd unit, as well as a cozy 1-bd unit like a bachelor with a separate entrance at the rear. This area combines convenience and community. Both a school and park are within walking distance, appealing to families, while only a short stroll leads to the picturesque river front. With its convenient location, built-in rental income, and quality upgrades, this property is a turnkey investment. (id:58576)
Exp Realty





