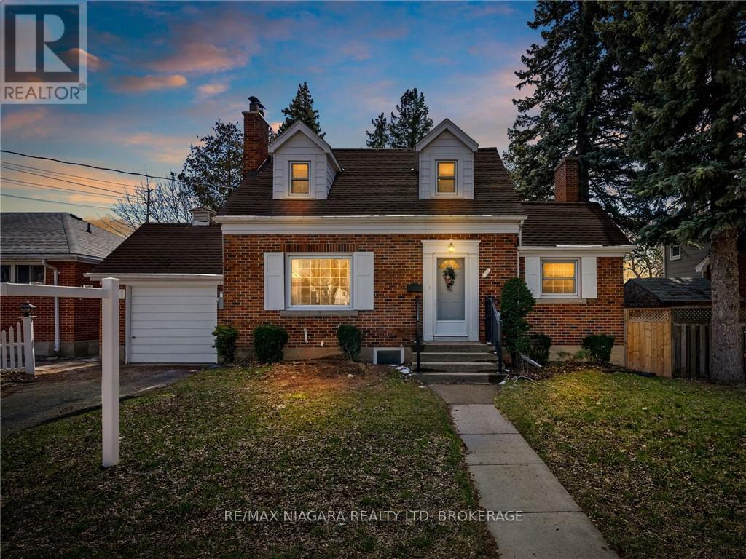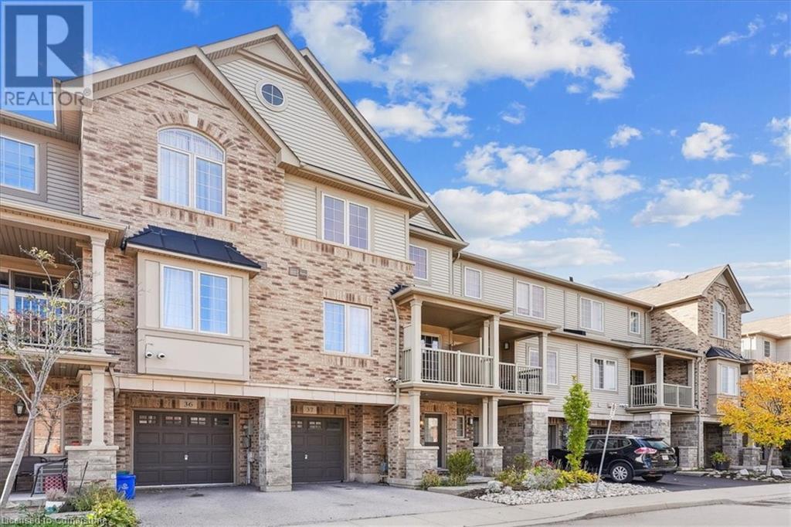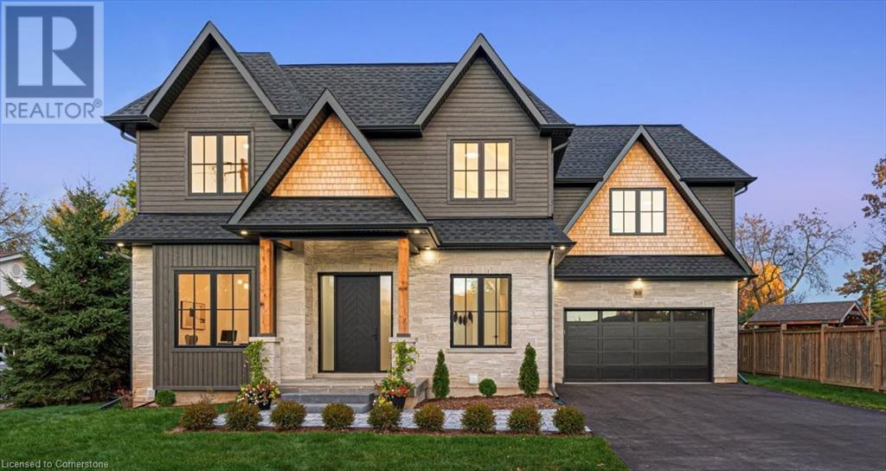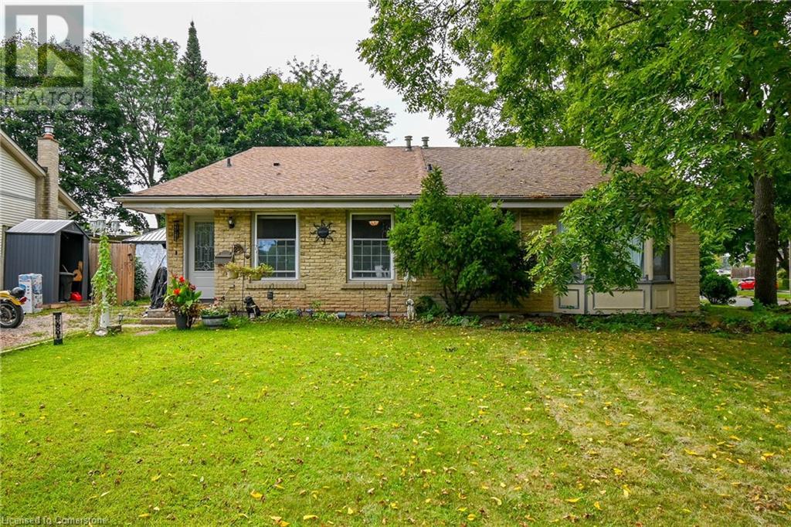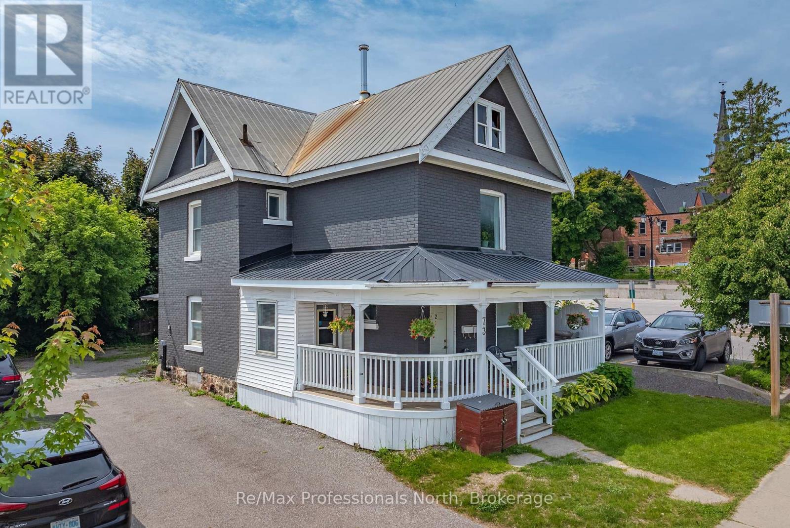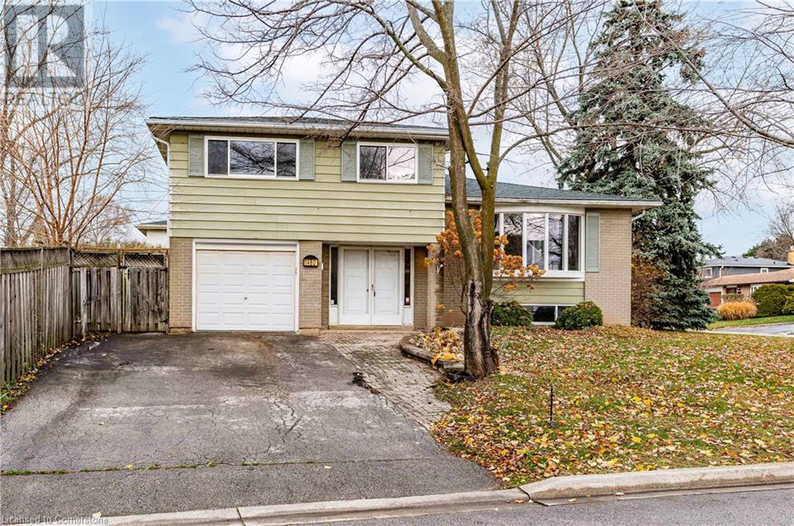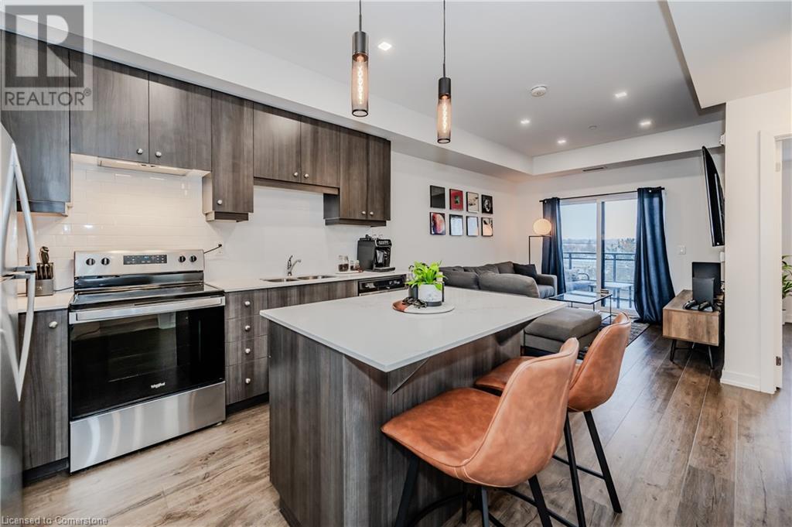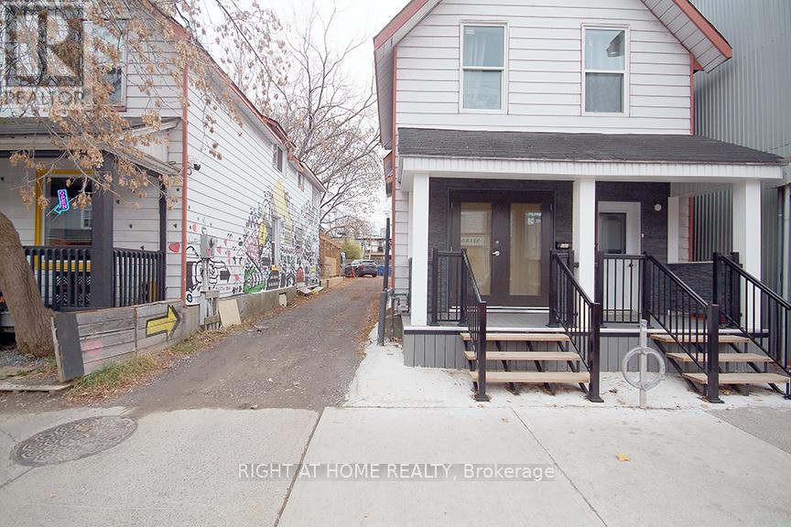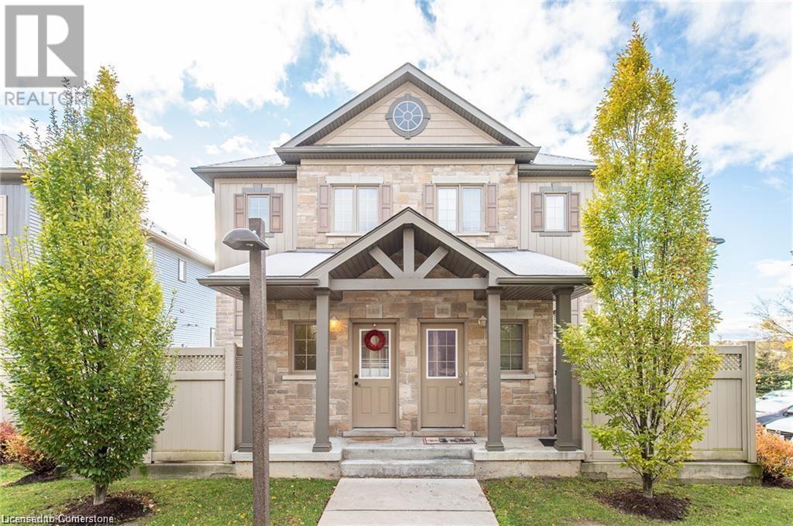755 Lakeshore Road
Fort Erie, Ontario
Seeking Luxury Waterfront Living? Discover 755 Lakeshore Road with Prime Lakefront Positioning and Breathtaking Buffalo Skyline Views! This home is crafted with sophistication, featuring elegant hardwood floors throughout its open-concept layout, which includes four bedrooms plus a den and five bathrooms. The focal point is the gourmet kitchen, complete with high-end appliances, flowing into a welcoming great room. This space boasts a cozy fireplace and large windows that showcase Lake Erie's stunning vistas. The great room's dual quad doors open to a spacious deck, blending indoor and outdoor living. This deck, set against well-kept landscaping, is ideal for entertainment or relaxation. The upper floor hosts three bedrooms, each with an ensuite bathroom; the primary bedroom includes a walk-in closet, a balcony, and a luxurious 5-piece ensuite with a standalone tub and glass shower. The second bedroom has a walk-in closet and a 3-piece ensuite, while the third has a double-door closet and a 4-piece ensuite with a 6-foot tub. The convenience of a second-floor laundry adds functionality. The walk-out basement is professionally finished, expanding the living space to a large patio with impressive lake views. This level features a recreation area with a fireplace, an additional bedroom with a walk-in closet, and a 5-piece bathroom. Set on a deep lot framed by mature trees and direct access to a sandy beach, the property is adjacent to Erie Beach and scenic walking trails near the historic Erie Beach Pier. Distinctive for its remarkable views, and authentic beach lifestyle, this home is minutes from the QEW and Peace Bridge, and a short drive from Niagara Falls, offering an ideal blend of seclusion and accessibility. Experience ultimate waterfront elegance at 755 Lakeshore Roada perfect blend of beauty and practicality. (id:58576)
RE/MAX Niagara Realty Ltd
3855 St James Avenue
Niagara Falls, Ontario
Welcome to 3855 St. James Avenue, a historical icon of Niagara known as ""Yellow Gables."" This poured concrete construct, erected by the Elkin Family in the 1920s, has been lovingly preserved and modernized over the past 46 years by its current owners. The entrance is marked by an artisan-crafted stone wall, surrounded by a serene landscape with mature trees, flower beds, a calming fountain, and a Stampcrete walkway leading to a detached garage. Inside ""Yellow Gables,"" vintage charm meets modern convenience. The interior, characterized by original plastered walls, solid wood trim and doors, testifies to the craftsmanship of the home. The custom cherry wood kitchen harmoniously blends with the historical integrity of the property. The main floor houses a library, which can easily be converted into a bedroom. Upstairs, four welcoming bedrooms and a full bathroom await, with an additional powder room conveniently located downstairs. Unique elements such as a vintage built-in vault, a cozy three-season sunroom, and a gas fireplace add to its allure. Experience the unique blend of history and modern living at ""Yellow Gables"" in Niagara Falls. Don't miss your chance to explore this one-of-a-kind property - book your tour today! (id:58576)
RE/MAX Niagara Realty Ltd
327 Darling Street
Brantford, Ontario
LOCATION, LOCATION. LOCATION! BEAUTIFUL DETACHED HOUSE 5 BEDROOM, 3 BATHROOMS all brick home with fully finished legal basement and attached single car garage. Boasting a spacious and inviting living room with a gas fireplace, a good-sized kitchen, a formal dining room with another gas fireplace, a main floor bedroom, 2 Bathrooms on the main floor, main floor laundry, and a sprawling rear yard. Upstairs are two more bedrooms. The beautiful newly renovated never lived in basement with 2 bedrooms, and 1 bathroom with a separate entrance with brand new appliances is great for an in-law setup. Plenty of deep closets and storage space throughout. The paved private driveway can accommodate your vehicle and there is street parking out front. Located on a mature tree-lined street within walking distance to the College, park, schools, churches, and shopping and with easy Hwy 403 access and much more. The main floor is currently tenanted but vacant possession possible (id:58576)
RE/MAX Niagara Realty Ltd
908 Netherby Road
Welland, Ontario
Location, Location, Location UNIQUE PROPERTY which hosts TWO HOMES as well as an office unit on almost an Acre lot. The 1st main home is 1100 sq/ft 2+1 Bed and a Den 2 Full Baths with finished basement of approximately 1000 sq/ft which can be a great in-law suite, Living room, Kitchen, 2 electric fireplaces, central vac, etc. This property has been extensively and completely redone (right down to the studs) with a large deck on the main floor. The 2nd home about 1350 Sq/ft built just about 3 years ago on the property offers a 2 Bedroom 2 Full Bathroom with ensuite, living room, Kitchen, triple glazed windows with a lifetime warranty, hot water heating, 200 amp panel, wheelchair friendly and no basement. The property has another finished office of about 300 sq/ft with 1 formal office area, reception area and external storage (converted from the detached double garage), 10 parking spaces, a beautiful inground pool, a high-efficiency pump, a covered hot tub, green House, Sheds, fruit trees. (id:58576)
RE/MAX Niagara Realty Ltd
268 Lemon Grass Crescent Unit# Basement
Kitchener, Ontario
Welcome to a Bright and well maintained walk-out basement unit in a single detached home at a prime and family oriented neighbourhood in Kitchener available for immediate renting. This carpet free 2 bedrooms, a full bathroom, a kitchen and walk-out from living room to an interlocking patio and fully fenced backyard making it ideal for smaller families or professionals. Appliances: fridge, stove, range-hood, microwave, in-suite stacked washer/dryer plus two wooden wardrobes are included for Tenants use. Close to Schools, Universities, Trails, The Boardwalk, Banks, Restaurants, Shops, Costco, Canadian Tires, Shoppers Drug Mart, Medical Center, Wal-Mart, Staples, Movie Theatre, Movati Athletic Club, and on the Bus Route. Minutes drive to University of Waterloo, Wilfred Laurier University, Sir John A MacDonald, Forest Heights and Resurrection High Schools. Separate private entry through the concrete pathway & steps leading to side gate of a fully fenced backyard for convenience. Included are: High Speed Internet, One car parking space on the driveway. (id:58576)
RE/MAX Twin City Realty Inc.
90 Wedgewood Drive Unit# Main
Kitchener, Ontario
This stunning, fully renovated property is move-in ready and designed with space for the entire family. Featuring 3 spacious bedrooms plus a bonus den, this home offers both comfort and style. From the moment you step inside, you’ll be captivated by the open layout and the abundance of natural light streaming through large windows. The brand-new kitchen is a family’s dream, complete with an extended island perfect for gatherings, high-end new appliances, and plenty of cabinetry for storage. Both bathrooms have been beautifully updated, adding a unique touch of elegance to the home. Located in a family-friendly and peaceful neighborhood, this property is just a short walk to the beautiful Stanley Park Conservation Area, as well as nearby shopping and schools. Plus, with easy access to the highway, commuting and transportation couldn’t be more convenient. Don't miss the chance to be the first to enjoy everything this beautiful, renovated home has to offer! (id:58576)
RE/MAX Twin City Realty Inc.
1824 Floribunda Gardens
Pickering, Ontario
Lease of Luxury Detached Home!!! Brand New Single Car Luxury Detached North facing house 2325 sqft, features 4 bedrooms, 4 bathrooms plus ground floor library/office room. Most popular Francisco model built by Paradise developments ! upgraded elevation 2, opposite to proposed community park(prime lot), near to pond and walking trail, along with many builder standard upgraded features and custom additional upgrades, includes - 9' Ceiling on Ground Floor & Second Floor, 10' Coffered Ceiling in Principal Bedroom, Smooth Ceiling on Ground Floor, Freestanding Bathtub in Principal Ensuite, Oak stairs with upgrade metal pickets, extended Kitchen upgrades with quartz countertop, upgraded Electric fireplace (50inch Linear), Upgraded floor tile, 200 AMPS, Side door, Central Air Conditioning and many more. Prime location: Minutes to 401/407 and Pickering GO station. (id:58576)
Right At Home Realty
9 Hilda Street
Welland, Ontario
Welcome to the family home of your dreams! 9 Hilda Street is an executive 2 storey home featuring a formal dining & sitting room; sunken family room with a wood fireplace; main floor laundry; stunning custom new kitchen with quartz countertops, stainless appliances, engineered hickory hardwood flooring and sliding patio doors to the landscaped & fenced back yard. The second floor of this home hosts a landing for a desk space; 3 bedrooms including an oversized primary bed with reading nook, walk in closet & his/hers double sinks; as well as a separate 3 piece bathroom. The lower level is fully finished with a bonus bedroom; 3 piece bathroom; family room & bonus games room. The garage is heated & insulated, with a bonus wood burning stove and currently set up as the ultimate home gym complete with tv for training videos and dart board for fun! The interlock driveway has ample parking for 6+ cars. The 65 x 145 lot has a fenced in back yard with two sheds, one of which has hydro. This property was built in 1987 but has been lovingly updated in the right places and is ready for its next family. Some updates include the furnace & air conditioning in 2023; hot water tank in 2015; new kitchen & more! Come see for yourself. (id:58576)
Royal LePage NRC Realty
153 Colborne Street W
Orillia, Ontario
Commercially Zoned C2-27(H). Charming Vintage Commercial Building next to Soldier's Memorial Hospital. This is a perfect fit for a Medical Clinic, a Business, a Professional or Administrative Office. Step into a piece of history with this beautifully converted vintage property, ideally located just moments from the hospital. 1771 sq ft of office space plus a dry useable crawlspace of 600 sq ft. A recent addition in 2008 expanded the main floor to make this unique space. This commercial building seamlessly blends character with modern functionality, making it an exceptional choice for any savvy business. The Property Highlights a versatile space with 12 rooms designed to foster a welcoming and professional environment for patients, clients, and staff alike. Convenient Amenities with 2 well-appointed bathrooms and a dedicated kitchen/staff lunchroom, this layout supports a productive workflow and staff comfort. Ample Parking at the rear for 5 vehicles, providing easy access for both staff and clients. The Modern Upgrades boast a newer furnace (2016), an air conditioning system (2016), a new hot water heater (2024), upgraded 200 AMP service (2007), new windows on the 2nd-floor (2023), freshly painted in (2024), and a newer shingled roof. The renovation and extension in 2007 modernized the building while preserving its unique vintage charm, creating an inviting atmosphere. The current property zoning C2-27(H) is perfectly positioned for various business uses or medical practices. You do not want to miss the chance to make this inviting and strategically located space your own and elevate your client experience to the next level with your own Commercial location. (id:58576)
Keller Williams Experience Realty
672 Edgemere Road
Fort Erie, Ontario
Welcome to an exceptional opportunity for developers and investors! This land parcel, across from Waverly Park and Beach, presents a remarkable canvas for a visionary project. Situated in a highly desirable location, this prime plot is zoned for a 4-storey, 28-unit luxury condo development, offering the potential for a lucrative venture. The site plan, meticulously crafted to maximize the stunning lake vistas, is readily available for your review. All the necessary preparations have been made to expedite the process. Drawings for the development are complete, ensuring a smooth transition to the construction phase. The site is fully primed and ready for permits, saving valuable time and effort. For those seeking an environmentally conscious approach, the seller is offering the option of an Insulated Concrete Form (ICF) structure at an additional cost. This innovative and sustainable building technique ensures superior energy efficiency, durability, and enhanced soundproofing. Don't miss out on this exceptional opportunity to create an iconic residential haven in a coveted location. Seize the chance to transform this prime land into a prestigious address that will captivate discerning buyers and provide a substantial return on investment. Act now and turn your development dreams into reality! (id:58576)
Royal LePage NRC Realty
6 Willow Street Unit# 1704
Waterloo, Ontario
Discover refined urban living at The Waterpark, a highly sought-after address in the heart of Waterloo. Perfectly situated just steps away from the vibrant Uptown, this mature and quiet building offers the best of both worlds—tranquil living with effortless access to the city's finest shops, restaurants, and cultural attractions. Whether you're enjoying a peaceful walk along the tree-lined Spur Line Trail, cycling to Uptown Waterloo via the Laurel Trail, or heading downtown Kitchener on the Iron Horse Trail, this location is ideal for both nature lovers and city enthusiasts. Commuters will also appreciate the close proximity to the LRT, just minutes from your front door. This south-facing condo features expansive windows, filling the space with abundant natural light and providing picturesque views and city landscapes. Recently updated with new flooring, ceilings, modern lighting, and renovated bathrooms, this spacious unit offers a seamless blend of comfort and style. The kitchen shines with LG appliances, and plenty of room for culinary creativity. Renovated bathrooms with quartz countertop. Two generously sized bedrooms include a primary suite with an ensuite bath and custom designed walk-in closet , complemented by an in-suite laundry and storage room for added convenience. The Waterpark provides an array of premium amenities, including a library, heated swimming pool, billiards room, party room, gym and beautifully landscaped grounds—perfect for those seeking both an active and relaxing lifestyle. With attentive on sited management and a serene atmosphere, this is an unbeatable opportunity to embrace modern living in an unparalleled location. Don't miss your chance to call The Waterpark home! (id:58576)
RE/MAX Twin City Realty Inc.
1418 Mickleborough Drive
London, Ontario
Nestled in the desirable Hyde Park neighborhood, this stunning home features 3 bedrooms and 3 bathrooms, thoughtfully designed to offer both comfort and style. An abundance of windows bathes the interior in natural light, creating a bright and welcoming ambiance. Highlights include soaring ceilings, a sunken great room, and a luxurious master suite with double doors, an ensuite bathroom, and central air conditioning. The fenced backyard is perfect for summer gatherings, boasting a spacious deck ideal for outdoor entertaining. The open-concept dining and living areas provide a seamless flow, making hosting effortless. A fully finished basement adds to the charm, offering a versatile recreational space for the family to relax and enjoy quality time together. (id:58576)
Save Max Real Estate Inc.
58 Wiltshire Boulevard
Welland, Ontario
WELCOM TO WELLAND'S SHERWOOD FOREST NEIGHBOURHOOD - This PLUS-SIZED custom built original owner home boasts 1900 square feet of above ground living space. The UPPER FLOOR includes 3 bedrooms with the primary having ensuite privileges to the 3 piece bathroom. The main level features a formal living room, U-shaped kitchen with a bright and open dining area, dining room, family room with gas fireplace and walk out to the covered patio, full laundry room with walk out to the side yard, a 2 piece bathroom and inside access to the double garage. The diningroom is well suited as a den, home office or 4th bedroom. The 520 square foot LOWER LEVEL has IN-LAW SUITE or ACCESSORY DWELLING UNIIT potential to convert the current front to back recreation room with 3 piece bathroom & direct walk-up to the rear yard. Situated on a sprawling 0.21 acre lot and offering ample room for both relaxation and potential expansion. The unfinished basement level offers ample storage and home workshop area as well as a cold cellar for the city homesteader. Niagara College, YMCA/Daycare and surrounding amenities are within a short walking distance via a convenient rear gate to Woodlawn Road. This circa 1977 family home has been lovingly cared for by the same family since new. Value added updates include windows, roof shingles, R28 to R40 attic insulation, garage door as well as some newer flooring. The north end is the in-demand location, offering convenience to a variety of essential amenities, Seaway Mall, highways 406 & 20 for easy commuting to Fonthill/Pelham, St Catharines, Niagara Falls and beyond. This is the one for growing families looking to move up as interest rates begin to settle down. (id:58576)
Royal LePage NRC Realty
467 Charlton Avenue E Unit# 404
Hamilton, Ontario
Incredible views with nightly sunsets and sunrises awaits you in one of the LARGER two bedroom units in the boutique condos at Charlton Ave. E. If you're looking for tranquil living, tucked away from the hustle and bustle of the city but still close enough to all amenities, this is the place for you. Get ready for some of the best views of the city. Corner unit with 180 + degree exposure, with views of cityscape and forest leaves, whether it's sitting and relaxing on your balcony or jumping on your bike and exploring the Niagara Escarpment, it's all there for you. Warm and inviting with open concept living space that integrates living, dining & kitchen areas plus walkout to spacious balcony with stunning unobstructed city views. Kitchen features large quartz island and stainless steel appliances. 2 bedrooms & 2 full bathrooms. Upgraded full size mirrors in bathrooms, custom blinds in every room, all upgraded lighting and much more. You will love the main bedroom with its generous ensuite bathroom & walk-in closet. Convenient in-suite laundry, one underground parking spot close to the elevators & storage locker. 937 sq. ft. of indoor living area plus 142 sq. ft. of outdoor space for a total of 1,079 sq. ft. Complex amenities include gym, party room, visitor parking and access to (2)130’ terraces. Short drive to 403, QEW, LINC, McMaster University, James North Arts District. Centrally-located with easy access to 3 main hospitals, GO Station, restaurants & cafes.The radial walking/hiking trail is just below your balcony and connects you to the entire city. Condo fees include heat and water. Come and see what all the fuss is about. (id:58576)
Coldwell Banker Community Professionals
541 Winston Road Unit# 37
Grimsby, Ontario
Experience the best of modern living in this stunning Branthaven-built townhouse, nestled in the highly desirable Grimsby on the Lake community. Designed with style and functionality in mind, this home features a sleek kitchen with quartz countertops, stainless steel appliances, spacious open concept and tons of natural light. Spacious bedrooms offer comfort, while the versatile additional space can be your perfect home office or a cozy lounge area. Commuters will love the quick access to the highway, and everyone will appreciate the proximity to beaches, scenic hiking trails, shopping, entertainment, wineries, and more. This is a place where convenience meets lifestyle—don’t miss your chance to make it yours! (id:58576)
Royal LePage State Realty
80 Barton Street
Milton, Ontario
Exceptional Luxury Awaits at 80 Barton Street in Old Milton. Indulge in unparalleled luxury and sophistication, a custom-built masterpiece offering just under 4,500 sqft of opulent living space. Nestled in a coveted community, this home redefines elegance on a prime 66' x 134' lot. Step inside to discover an expansive, light-filled interior with 10’ main floor ceilings and 9’ second-floor ceilings. Oversized windows throughout create a luminous ambiance, perfectly highlighting the high-end finishes and superior craftsmanship. The gourmet kitchen is a culinary dream, equipped with premium built-in appliances and a spacious walk-in pantry. The living room, featuring a breathtaking vaulted ceiling with 12’ glass doors, seamlessly transitions to a sun-drenched backyard ready for your custom touch. Further enhancing its appeal, the home includes a fully finished basement with walk-up. The oversized garage with a high bay offers potential for a future car lift, catering to luxury car enthusiasts. Perfectly situated within walking distance of the Milton Fall Fair, top-rated schools, highways, and amenities, this home offers both luxury and convenience. Don’t miss the opportunity to call this extraordinary property your new home. (id:58576)
RE/MAX Escarpment Realty Inc.
26 Auditorium Circle
Grimsby, Ontario
Welcome to 26 Auditorium Circle – A Rare Gem Find in Historic Grimsby Beach! Don’t miss your chance to own one of the iconic Painted Ladies in this sought-after neighborhood! This is one of the largest properties of these historic homes, offering 1452 sq ft of living space waiting for its final love and touches and the pièce de résistance, a massive 80 x 35 ft lot. Inside, you'll find an open-concept main floor with a spacious living room, dining room, sunroom, and kitchen – all larger than typical homes in the area. Step outside to your incredible porch and gazebo, overlooking Auditorium Circle, where the area’s rich history began, a fan favourite for relaxing while experiencing the excitement seen by the areas visitors. Upstairs offers three generous bedrooms and a full 4-piece bathroom. The basement is a rare bonus in this neighborhood, with a second bathroom and plenty of space to finish as you like – plus a rare walkout for easy access. Bonus parking, up to 5 cars on the property! Just steps from the lake, the beach, parks, and the QEW, this home offers the perfect combination of space, charm, history and location. Come by to experience the famed Painted Ladies of Grimsby Beach, surely such a rare and wonderful opportunity. (id:58576)
Royal LePage Burloak Real Estate Services
189 Crockett Street
Hamilton, Ontario
This Hamilton mountain bungalow welcomes you from the covered front porch. Inside you will be charmed by the rustic accents tastefully combined with modern finishes. Hardwood floors throughout the main floor with ceramic in bathroom. White kitchen cabinets with granite counters, stainless steel appliances including gas stove. Large primary bedroom with sliding door to fenced yard with deck, beautifully shaded in the summer months by mature tree. No rental items, low maintenance living without the condo fees! Located walking distance to Juravinski hospital, concession street shopping, mountain brow trails, schools, parks and so much more. Make it yours! (id:58576)
RE/MAX Escarpment Realty Inc.
91 Livingston Avenue Unit# 16
Grimsby, Ontario
Welcome to 91 Livingston Ave, Grimsby! This spacious, 3- Storey townhome located in south Grimsby is nestled up to the escarpment and features 3 bedrooms, 2 updated bathrooms, vaulted living room ceilings with a gas fireplace and ample square footage throughout. Entering the main level, you have a sizeable recreational room which can be utilized as a second living room or office with a half bath and walkout. The 2nd level features an open concept design and multi-level living space including the dining room (with glass railing) overlooking the living room which connects to a balcony, perfect for relaxing or entertaining with views of the Niagara escarpment. The top floor features 3 spacious bedrooms and a full bathroom. Located steps to Grimsby square shopping centre, very close to downtown Grimsby with shops and restaurants, a short drive to the QEW and surrounded by excellent schools and recreational centres; the various local amenities have something for any and all end users! Book your showing today! (id:58576)
Michael St. Jean Realty Inc.
2 1/2 Leaside Drive
St. Catharines, Ontario
Welcome to this oversized 3 bedroom semi back split that offers the potential for an in-law suite, income potential, work from home or extra living space! Located in a family friendly neighborhood, close to shopping, schools and parks, this home features spacious living areas throughout, a fully fenced backyard with a gazebo and new hot tub! So much space to make this your very own backyard oasis! The main floor is finished with hardwood flooring, a large family room, updated kitchen with Quartz countertops, new appliances and a separate dining room. The upper level has 3 generous bedrooms, and a fully renovated spa like bathroom with soaker tub! The lower level of the home presents an exciting opportunity for a separate living space or work from home area with 2 bonus rooms (kitchen opportunity), a large rec room with wood fireplace and a 2nd bathroom with walk in shower! With its separate entrance the possibilities are endless! So many updates here such as the roof in 2022, the furnace and AC in 2018, the kitchen in 2024 and the bathroom in 2023. (id:58576)
Better Homes And Gardens Real Estate Signature Service
12 Hudson Drive
Brantford, Ontario
Welcome to 12 Hudson Drive, an exceptional custom-built home in Brantford offering over 4,000 sq ft of luxurious living space with top-to-bottom professional upgrades. This stunning property features 3 spacious bedrooms on the main floor, including a primary suite with a large walk-in closet and 5-piece ensuite, thoughtfully situated away from the other bedrooms for privacy. The upgraded kitchen boasts built-in oven and microwave, and elegant engineered hardwood floors throughout. The walk-out basement, with 75% of the work completed, offers an in-law suite, 3 additional bedrooms, and ample living space. Enjoy a covered deck with scenic views, a 3-car garage, and driveway parking for 6 cars. Conveniently located near schools, Brant Park, shopping, and easy access to Hwy 403, this home is perfect for families seeking a blend of comfort and style. (id:58576)
Exp Realty
648 Doon Village Road Unit# 10
Kitchener, Ontario
Welcome to 648 Doon Village Road, Unit 10. Attention first-time homebuyers and savvy investors! This beautifully designed end-unit condo townhouse, situated in the highly desirable Doon/Pioneer Park neighborhood, presents an exceptional opportunity to own a property in one of the most sought-after areas of Kitchener. Combining modern conveniences with a welcoming family-friendly atmosphere, this home checks all the boxes for comfortable living. Step into the inviting, carpet-free main floor, equipped with smart thermostat, where natural light streams through expansive windows, creating a bright & airy ambiance. The family room, with its wall of windows, provides the perfect space to relax, gather with loved ones, or entertain guests. The thoughtfully designed kitchen, adorned with white cabinetry & equipped with a full suite of appliances. Adjacent to the kitchen, the dining area features sliding doors that open to a private, fenced backyard with separate entry/ exit as it is an end unit. Whether hosting summer BBQ's, gardening or simply enjoying a peaceful retreat, this outdoor space offers endless possibilities. The 2nd floor boasts 3 generously sized bedrooms, each featuring ample closet space. A conveniently located 4pc bathroom completes the upper level. The Basement, adds significant value with its separate entrance from the garage, laundry facilities & abundant storage space. This versatile area is ready for your personal touches. Additional features include parking for 2 vehicles, ensuring convenience for busy families or tenants. The location is truly unmatched, with proximity to top-rated schools, shopping centers, beautiful parks, the Waterloo Region Museum, and public transit. Easy access to major highways makes commuting or exploring the region effortless. This Unit offers a rare opportunity to enter a thriving market. Don’t miss the chance to make this stunning property your own. Schedule your private showing today. (id:58576)
RE/MAX Twin City Realty Inc.
600 White Elm Boulevard Unit# 7
Waterloo, Ontario
Welcome home to this freshly updated 3-bedroom, 2-bath end unit townhouse that perfectly blends modern comfort with timeless charm. With generous living spaces bathed in natural light from the oversized windows, this home invites you to relax and enjoy. The thoughtfully designed interior features fresh finishes and an open layout that seamlessly connects the living, dining, and kitchen areas. The bright kitchen offers plenty of storage and ample counter space. A stunning feature wall in the dining room grounds the main living space and offers the wow factor you are looking for. The large deck off the dining area provides the ideal spot for outdoor dining, morning coffee, or simply soaking up the sun in the backyard. Custom cabinetry in the entry welcomes you and your guests into this well appointed spaces of this home. Upstairs hosts the primary bedroom with bright and large walk in closet boasting a window. Two secondary bedrooms span the back of the home and the main 4 piece bath enjoys custom touches echoed from the custom entry storage. Located in a desirable neighborhood, you'll be just moments away from schools including both Laurier and University of Waterloo, parks and trails, Laurel Creek Conservation Area, Stork Family YMCA, The Boardwalk full of shopping, restaurants and entertainment. Don’t miss your chance to make this meticulously maintained condo townhouse your own—schedule a showing and fall in love today! (id:58576)
RE/MAX Icon Realty
145 Parkside Drive
Brantford, Ontario
* MODEL HOME OVER 3000 sq ft FINSIHED LIVING SPACE - IMMEDIATE POSSESION * Experience the height of luxury and elegance with this custom built bungalow home by award winning builder. Schuit Homes will provide you with a quality built and backed home with architecturally impressive exteriors and luxury interiors that will astound. Step inside and be blown away by the attention to detail and craftsmanship that has gone into this home. Additional features include 10 ft ceilings a beautiful gas fireplace, quartz countertops, covered rear porch and sodded lots. Every unique detail of this home has been thoughtfully crafted by the expert team at Schuit Homes. Finished basement with rec room, 4pc bath, den & office completes the lower level for additional living space. Situated in a prime location, close to the trails, parks, and bordering the river, this home offers the perfect balance of urban convenience and natural beauty. Check out the website for more information about this home and the 8 more lots available for custom building. Don't miss this opportunity to own a piece of luxury in a prime location. Book your viewing today - one of Brantford last prime locations! (id:58576)
Royal LePage Action Realty
39-41 Mcnaughton Street
Cambridge, Ontario
Spacious East-Galt Home with Mortgage Helper! Welcome to 39-41 McNaughton Street, Galt-Cambridge. This well-maintained side-by-side duplex offers a unique opportunity for owner-occupants seeking to maximize their investment or rent out both sides for a cash-flow positive investment. The main 3-bedroom, 1-1/2 bath unit provides ample space for comfortable living, while the accessory 2-bedroom unit can be rented out to offset mortgage payments. Completely separate, each unit has its own utilities metering (gas, electric & water/sewer) to efficiently manage costs. Both sides have their own, distinct outdoor space as well. All existing appliances are also included to keep costs down and make your move a breeze. Located in a mature residential neighborhood, this property is close to schools and shopping, as well as downtown eateries and the historic Cambridge Farmer's Market. Contact your Realtor today to learn more about this property or to schedule a viewing. (id:58576)
R.w. Dyer Realty Inc.
39-41 Mcnaughton Street
Cambridge, Ontario
Solid Investment Opportunity: Side-by-Side Duplex in Galt-Cambridge ** 39-41 McNaughton Street ** Maximize your investment potential with this cash-flow positive, side-by-side duplex in the heart of Galt-Cambridge. Key Features: (1) Vacant Units: Immediate opportunity to set your own rents and optimize cash flow with minimum down-payment. (2) Separate Utilities: Individual metering for gas, electric, and water/sewer ensures cost control. (3) Modern Comforts: Energy efficient forced-air gas heating and central A/C (#41) provide tenant appeal. (4)Mature Location: Close proximity to schools, shopping, and downtown amenities. (5) Easy to Rent: Desirable semi-detached style units with higher rental demand than apartments. Don't Miss This Chance to Build Your Real Estate Portfolio. Contact your Realtor today to schedule a viewing and explore the financial benefits of this turnkey investment property. (id:58576)
R.w. Dyer Realty Inc.
73 Coldwater Street E
Orillia, Ontario
Unmatched investment opportunity with this stylish legal duplex situated just 300 meters from Orillia's revitalized waterfront and vibrant downtown! Welcomed by a large covered front porch, this property features two spacious and updated units, each with 2 bedrooms and 1 full bathroom. The main floor unit offers exclusive access to a covered back deck and an unfinished basement for ample storage. Enjoy he ease of a low-maintenance yard and additional parking in the rear. Heated by an efficient natural gas boiler, with recent upgrades including a new boiler installed in 2022 and a freshly painted exterior, along with some interior painting. The DS1 zoning provides remarkable versatility for commercial uses, enhancing its investment potential. With public transportation available right out the front door, getting around is a breeze. Enjoy nearby amenities, including restaurants, grocery, pharmacy, trails, and the beach just a short walk or drive away. The neighborhood is renowned for it's vibrant community vibe, hosting lively local events, festivals, and markets both downtown and at the waterfront. The ongoing waterfront revitalization and luxury residential development further enhance the area's appeal and future value. Don't miss out on this spectacular opportunity to invest in a prime location with limitless potential! (id:58576)
RE/MAX Professionals North
1480 Clinton Court
Burlington, Ontario
Welcome home to 1480 Clinton Court in the Palmer Neighbourhood. Close to schools, shopping, dining, public transit and so much more, the location could not be better. Inside this four level side split you will find a total of four bedrooms and two full bathrooms. Large windows throughout the home provide an infusion of natural light. There is a large den on the main level, as well as a spacious REC room and office in the basement. Plenty of room for everyone to spread out and enjoy this family style home in comfort. Loads of parking on this quiet court, so bring the family and come check things out for yourself. (id:58576)
RE/MAX Escarpment Realty Inc.
195 Carrie Street
West Nipissing, Ontario
Discover the perfect blend of comfort and convenience in this beautifully maintained brick bungalow, nestled in a quiet and mature neighborhood of Sturgeon Falls. This home is expertly designed for those who value their independence but desire the ease of single-story living. **Key Features:** - **Accessibility-Focused Design:** Enjoy the simplicity of no stairs, main floor laundry, and an open floor plan. - **Two Spacious Garages:** With dimensions of 19'x12' and 22'x19', these garages offer plenty of room for vehicles along with ample storage space. - **Sunlit Open Concept Living:** Bask in the warmth of natural sunlight flowing through the expansive living areas during the day. - **Four Season Sunroom with In-Floor Heating:** Unwind in the comfort of your heated sunroom as you watch the sunset, providing a peaceful retreat regardless of the season. - **Mosquito-Free Gazebo:** Equipped with electricity, this gazebo is a perfect spot for enjoying warm summer nights without the hassle of pests. - **Private Bedroom Deck Access:** Step directly from your primary bedroom onto the back deck, ideal for morning refreshments in the fresh air. - **Effortless Yard Maintenance:** Featuring a sprinkler system to keep your garden vibrant and two apple trees for a touch of greenery, all designed to minimize upkeep. This fully bricked home also boasts a newer roof and a location that allows you to easily walk to nearby medical services, grocery stores, and the recreation center, ensuring that everything you need is just a stones throw away. Whether hosting family gatherings or enjoying a quiet afternoon in your sunroom, this home caters to a fulfilling and active lifestyle. Take advantage of this exceptional opportunity for sophisticated, accessible living. **** EXTRAS **** All Elfs & window coverings, all appliances (S/S Jenn-Air, Bosch, Kitchenaid) fridge, stove, dishwasher, washer & dryer, gas fireplace, air exchanger, gas furnace, Cac, Hwt (0), snowblower, lawn mower, bedroom furniture (id:58576)
Exp Realty
32 Gardiner Street
Belleville, Ontario
Discover comfort and elegance in this 3-bedroom, 2-bathroom bungalow spanning 1,611 sq. ft. Highlights include 9' ceilings, granite kitchen countertops, and hardwood flooring in the great room, dining area, and kitchen. Ceramic tiles adorn the foyer, main bath, ensuite, and laundry. Step onto the 12'10"" x 10' deck from the great room to unwind outdoors. The master bedroom features a walk-in closet and private 4-piece ensuite. Additional offerings: main floor laundry, 19'9"" x 21' attached garage with inside entry, and central air conditioning. Experience modern living in style. (id:58576)
RE/MAX Community Realty Inc.
9 Donald Avenue
Leamington, Ontario
If you are seeking an unforgettable experience, you have arrived at the perfect destination! This exquisite residence offers a variety of possibilities, such as serving as a spacious single-family home, a multi-family dwelling complete with a second kitchen in the basement and a separate entrance, or an exceptional Airbnb opportunity. Situated in close proximity to the Leamington marina and Seacliff beach/amphitheater (just a one-min walk away), as well as being only minutes from all your shopping and dining needs, a quick 3 minute drive to the Erie Shores Golf Club, and 8 minutes to Point Pelee National Park. The backyard features a lovely patio with an outdoor fireplace, hot tub, and a sizable shed/workshop. Additionally, there is a wheelchair ramp leading into the basement for accessibility purposes. This remarkable home and backyard offer both beauty and an ideal location! All furniture in the home can be included in the sale depending on the amount of the offer. (id:58576)
Century 21 Local Home Team Realty Inc.
29 Bayshore Drive
Leamington, Ontario
Escape to your private, storybook haven! Set on a park-like, 200-ft wide lot, this meticulously maintained 3 BR, 1 Bath full brick Ranch offers lakeside charm & peaceful seclusion, all minutes from shopping, attractions & amenities. Enjoy lake breezes & wave sounds from the expansive yard, with deeded beach rights just steps away. Bright & updated, this home boasts a newer roof, windows, A/C, plus stone counters & backsplash in the kitchen. The fully finished basement features a cozy gas fireplace—ideal for quiet nights in. (id:58576)
RE/MAX Capital Diamond Realty - 821
1021 Prado Place
Windsor, Ontario
Fantastic opportunity to live in a highly desirable Riverside neighborhood close to all amenities.This ranch style home features an enclosed front porch, spacious living room, 2 bedrooms, good sized kitchen and eating area and laundry/mudroom. New floors & fresh paint. There is a long finished driveway that leads to a detached garage & spacious and private backyard. Walking distance to bus routes, shopping, schools (Backs onto Princess Elizabeth Public School). Seller reserves the right to accept or decline any offer. Please note that this is a traditional listing. (id:58576)
Deerbrook Realty Inc. - 175
41 Cherry Hill Lane
Barrie, Ontario
Brand New Home End Unit built by Award Winning Deco Homes. Not An Assignment Sale. This Park Facing Home has All Brick And Stone Exteriors! Nestled in family-friendly neighborhood, 2153 Sqft Of Modern Living Boasting 3 Bedrooms Featuring Family Sized Kitchen & Breakfast Area complete with Stainless Appliances, Extended Center Island, 9ft Ceilings W/Out to oversized terrace. A spacious Great Room complete with Laminate Flooring Boasts 9ft Ceilings, an oversized window, and Private 2pc Bath. Primary Bedroom features a Private Balcony, 2 Full Size Windows, and 3pc Ensuite complete with Glass Shower. Ground Floor boasts a Recreational Space complete with Laminate Flooring and 9ft Ceiling with access From Oversized Garage. Located just minutes from The Barrie South Go Station, Allandale Golf Course, and Scenic Trails And Parks, this home provides the perfect blend of convenience and family friendly lifestyle. Added Features Include Cold Cellar, Electric Car Charger, And Ac, Central Vac Rough-In. Just Minutes To Barrie GO! (id:58576)
RE/MAX Premier Inc.
42 Cherry Hill Lane
Barrie, Ontario
Brand new End Unit home built by Award Winning Deco Homes. Not An Assignment Sale. All Brick And Stone Exteriors. Nestled in family-friendly neighborhood with 2153 sq ft of modern living boasting 3 bedrooms. Family sized kitchen & breakfast area complete with Stainless Steel Appliances, extended center Island, 9ft Ceilings, W/Out To oversized terrace. Spacious Great Room with Laminate Flooring boasts 9ft Ceilings, an oversized window & a private 2pc bath. Primary Bedroom features a Private Balcony, 2 full size window and 3 pc Ensuite complete with Glass Shower. Ground Floor boasts a Recreational Space complete With Laminate Flooring and 9ft Ceiling with access from oversized garage. Located just minutes from the Barrie South Go Station, Allandale Golf Course, and scenic trails and parks, this home provides the perfect blend of convenience and family friendly lifestyle. Added Features Include Cold Cellar, Electric Car Charger, A/C, and Central Vac Rough-In. Minutes To Barrie GO (id:58576)
RE/MAX Premier Inc.
21 Bluebird Lane
Barrie, Ontario
Welcome to 21 Bluebird Lane. A brand new End Unit Townhome offered by 2021 and 2024 Home Builder of the Year, OPUS HOMES! A garden-facing gem featuring all Brick and Stone exteriors! This 3 bedroom, 3 bathroom home boasts 9ft ceilings on ground and main floors (smooth ceilings on main). Upgraded wood and metal stairs and railings. The Open Concept main floor provides a bright family sized kitchen finished with stone counters, undermounted sink, extended breakfast bar, designer inspired extended kitchen cabinets (with a pantry) and Stainless Steel Appliances (fridge, stove, dishwasher and hood fan). Overlooking the expansive dinning room and great room with access to a large balcony, also find a tiled laundry closet with drain complete with full size front load washer/dryer. Primary bedroom features a 4 piece ensuite (glass walled shower with pot lights and double sinks), 2 closets and a balcony. Bedroom 2 has a gorgeous Floor-to-ceiling window and bedroom 3 has a walk-in closet. The upper floor also contains an additional 4 piece main bath (with tub). 21 Bluebird Lane comes with a full 7 Year Tarion Warranty and features Energy Star Certification! Carpet-Free Flooring Throughout! (id:58576)
RE/MAX Premier Inc.
142 Turnberry Lane
Barrie, Ontario
This Brand New End Unit Townhome is offered by 2021 and 2024 Home Builder of the Year OPUS HOMES. Featuring all Brick and Stone exteriors, this 3 bedroom and 3 bath townhome boasts an open concept main floor with 9’ ceilings, providing a bright family sized kitchen finished with stone counters, undermounted sink, ceramic backsplash, designer inspired extended kitchen cabinets with pantry and drawers, extended breakfast bar, and Stainless Steel Appliances including a chimney Hood fan. The kitchen is overlooking an expansive dining room and great room with access to a large balcony. Also find a tiled laundry closet with drain complete with full size front load washer/dryer. Primary bedroom complete with a 3 piece ensuite (frameless glass enclosure w pot light), balcony and 2 closets. A gorgeous Floor-to-ceiling window in bedroom 2. The 3rd floor also features an additional 4 piece main bath. This home also Includes: a full 7 Year Tarion Warranty and features Energy Star Certification! Carpet-Free Flooring Throughout! (id:58576)
RE/MAX Premier Inc.
59 Stanley Street
Brantford, Ontario
Discover the charm of this beautifully updated home on a private corner lot in Brantford’s Echo Place community. This property seamlessly combines modern elegance with flexibility, creating a space that feels welcoming and functional. The expansive main living area, currently styled as a cozy living room, is adaptable enough to serve as both living and dining spaces. Enjoy evenings by the wall-mounted electric fireplace, set against a stylish feature wall, with ample natural light pouring in from a large bay window with a charming seating nook—perfect for relaxation or morning coffee. The modern kitchen is a showstopper, featuring white cabinetry, quartz countertops, a spacious island crowned with a chic chandelier, and high-end stainless steel appliances, including an LG double-door refrigerator, electric stove, and over-the-range microwave. Double sliding doors open onto a deck, leading to a private, fenced backyard, making this the perfect spot for gatherings or outdoor dining. This home also offers a dedicated office/den space, designed with a stylish shellac accent wall and pot lights, creating an ideal workspace or quiet retreat. The primary bedroom is a serene escape with soft laminate flooring, a large double-door closet, and ample light, providing both comfort and style. Two additional bedrooms, including a private, upper-level retreat, add versatility to the home’s layout. The main bath boasts spa-like touches, including a glass-enclosed shower, a soaking tub, ceramic tile, and a sleek quartz-mounted vanity. Soft LED lighting enhances the tranquil feel, making it an ideal place to unwind. Practical features abound, including a mudroom by the side entrance, a laundry room with LG front-loading washer and dryer, a Nest thermostat for year-round comfort, and a long, extended driveway with parking for three cars. The vinyl siding and neutral grey paint throughout add to the home’s clean, modern aesthetic. (id:58576)
Exp Realty Of Canada Inc
2244 Forest Avenue
Windsor, Ontario
This charming and well-maintained home offers comfort and convenience in an excellent location. Featuring three generously sized bedrooms and a full bathroom, it is ideal for small families, first-time buyers, or anyone seeking a cozy living space. The interior boasts laminate flooring throughout, providing a modern, easy-to-clean finish, while a 2015 furnace and air conditioning system ensure year-round comfort. A single-car garage and a durable concrete driveway provide ample parking and storage options. The half-basement is perfect for additional storage and houses the utilities. Situated close to shopping and restaurants, this home combines practicality with proximity to essential amenities. It’s a clean, move-in-ready space waiting for its next owner! (id:58576)
Latitude Realty Inc.
251 Northfield Drive Unit# 418
Waterloo, Ontario
Living in Blackstone Condos isn't only luxurious, it's a lifestyle! Just steps outside of this stunning building with top-tier amenities including a rooftop lounge, party room with a bar, exercise room and so much more, are shops, restaurants and even a hair salon. Why pick this unit to be your next home or investment property? * VIEW AND PRIVACY- Being on the 4th floor facing Northfield this unit allows you to keep the blinds open to enjoy the view of the treetops. You don't hear the noise from the street (come see for yourself). *UPGRADES- With and island that has modern pendant lights hanging above to complete your eat-in kitchen+extra counter space to prep your meals. Pot lights throughout as well as beautiful vinyl and tile flooring. *KITCHEN APPLIANCES- The appliances have been upgraded to full size, all matching Whirlpool & stainless steel. *BATHROOM- this spacious 4 pc bathroom invites you for a relaxing bath at the end of the day. A modern accent wall painted in a tasteful evergreen adds style. *BALCONY- You can sit and watch the world go by on your private balcony. The large bedroom has a walk-in closet as well as easy access to your in-suite laundry. Lastly, the inviting living room has plenty of room for a large sectional to allow you to just sit and unwind at the end of the day and watch tv, read a book or just enjoy the view (did I mention the view of the treetops?). Book your private showing today! This home is ready for you to call it its next owner. (id:58576)
Keller Williams Home Group Realty
17 Hawkswood Drive
Kitchener, Ontario
Fantastic Home in desirable Location in Waterloo, family friendly neighborhood. This 3 bedroom family home is sure to please featuring main floor office, big family room with fire place, cathedral ceilings, wall storage area and two large windows for natural light, it brings you a cozy feeling. From dining walks to deck with a beautiful fully fenced garden, 6 people hot tub will bring you lots of fun. Three big size bedroom, with 2 bathroom up stair. Huge Rec. room in the basement, makes the house more entertaining space. Located in the Kiwanis Park/River Ridge neighborhood. Just a short walk to the beautiful Grand River, walking, hiking and cycling trails & the fabulous Kiwanis Park. close to the 'RIM Complex' Park with its' sports fields, children and adult sports and sports fields, the Grey Silo Golf Club. Easy to High way, shopping mall etc. (id:58576)
Royal LePage Peaceland Realty
397 Montreal Road
Ottawa, Ontario
Your opportunity to acquire a high-traffic, stand-alone building and with mix use zoning that provides easy access\r\nby foot, cycle, transit and automobile!\r\nThis property is zoned for a broad range of uses including retail, service commercial, office, residential and\r\ninstitutional uses, including mixed-use buildings. \r\nCurrently used as a Chiropractor's office on main level and a bachelor apartment upstairs. Building is in good condition, and is very suitable for a medical office set up, but also a great REDEVELOPMENT opportunity! (id:58576)
Sutton Group - Ottawa Realty
646 Somerset Street W
Ottawa, Ontario
Approximately 700 square feet of newly renovated retail/office space for rent in the heart of Ottawa Chinatown. Features a large room at the entrance and two private rooms in the back; the property also has two separate powder rooms (one for clients and one for staff). Property tax is included. The tenant pays for his utilities. One parking spot is included. Plenty of storage space in the basement. (id:58576)
Right At Home Realty
2951 Heardcreek Trail
London, Ontario
Corner Lot, fully fenced around! Fantastic home in London's most desirable neighborhoods. Open concept main floor with newer appliances that is ideal for hosting and large families. Modern kitchen design comes with granite countertops and hardwood floors throughout and half bath on the main floor with laundry room. 4-Bed rooms and 2 Bathrooms on the second floor. One shared 4pc bathroom and the primary bedroom has the 5pc on suite bath. Full Basement; unfinished, comes with a separate exit which allows future potentials for a granny suite. 2245 sqft above ground and 1165 sqft below ground. Book your showing today. (id:58576)
Century 21 First Canadian Corp
10 Vincena Road
Caledon, Ontario
Brand New 2- Bedroom Legal Basement Apartment in Caledon Available Immediately! This spacious and newly built 2-bedroom, 1-bathroom basement apartment offers a modern living space in a vibrant and family-friendly community. Just steps away from a shopping plaza, grocery store, and only 5 minutes from Highway 410, making commuting a breeze. **** EXTRAS **** Community amenities: Enjoy nearby parks, walking trails, and a community centre for recreational activities. (id:58576)
Century 21 Red Star Realty Inc.
305 - 1415 Dundas Street
Oakville, Ontario
Welcome to CLOCKWORK! - A Brand-New, Never Lived-In Ready to Move in apartment with breathtaking Pond & Park views! Step into this stunning condo in a brand-new building, where modern design and thoughtful layouts create the perfect blend of style and comfort. With unobstructed beautiful Pond views from multiple places, you'll enjoy a seamless connection to the outdoors, perfect for morning coffees or evening relaxation. Located in a vibrant and convenient neighborhood, this condo offers a fresh start in an unbeatable location. You'll love the bright, open layout, designed to cater to your needs and style. Be the first tenant to live in this never lived apartment and make this beautiful space your home - it's as if you are living by the nature. Whether you're entertaining guests or enjoying quiet nights in, this apartment is designed to impress. With its beautiful layout this corner apartment has a bright kitchen, a dining space which gives you the feel of cruise ship above the ocean and breathtaking views from primary bedroom, second bedroom, live / dine space as well as the Den. These views are what most people only dream of, this suite is sure to impress! Don't miss this opportunity to experience the luxury of a fresh, modern living space in one of the most convenient and accessible communities in Oakville. Book your showing today and see why this is the perfect place to call home! (id:58576)
Royal LePage Signature Realty
188 Nottawasaga Street
Orillia, Ontario
WELCOME HOME!! WHAT A LOVELY FAMILY HOME WITH SO MUCH CHARACTER AND CHARM. PERFECT FOR FIRST TIME HOME BUYERS. NEW AC AND NEW FURNACE!!BEAUTIFUL OPEN CONCEPT KITCHEN AND LIVING ROOM. CUPBOARDS GALORE, GRANITE COUNTER TOPS, BUILT IN STAINLESS APPLIANCES. HARDWOOD FLOORS THROUGHOUT MOST OF THE MAIN AND UPPER LEVEL. 3 BEDROOMS UPSTAIRS WITH A 4 PIECE BATH. FULLY FINISHED BASEMENT LEVEL WITH A GENEROUS FAMILY ROOM AND 3 PIECE BATHROOM. NICE SIZE PRIVATE BACK YARD WITH A HUGE DECK, PERFECT FOR ENTERTAINING OR ENJOYING A PEACEFUL AFTERNOON WITH A BOOK. TERRIFIC DETACHED GARAGE WITH AUTO GARAGE DOOR OPENER AND ADDITIONAL STORAGE SHED FOR ALL THE EXTRAS. CLOSE TO ALL AMENITIES, INCLUDING THE TRENDY MARK IV BROTHERS COFFEE ROASTERS ACROSS THE STREET. THIS IS THE ONE!! (id:58576)
Exit Realty True North
931 Glasgow Street Unit# 28b
Kitchener, Ontario
Spacious townhouse, part of a perfectly maintained condo complex with low condo fee. Open concept kitchen and dining room, bright living room, main floor laundry. Located within walking distance of grocery stores, pharmacies, elementary and secondary schools. 3 bedrooms and 2 bathrooms, the private patio just outside your front door. Close to schools, Costco, Universities and Boardwalk shopping center. 2,700/month included in Hot Water Tank rental and one extra parking spot. (id:58576)
Royal LePage Peaceland Realty



