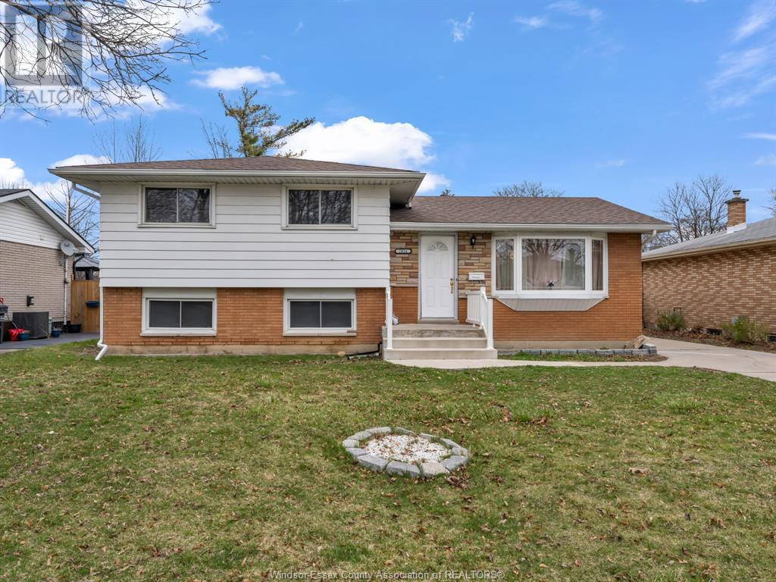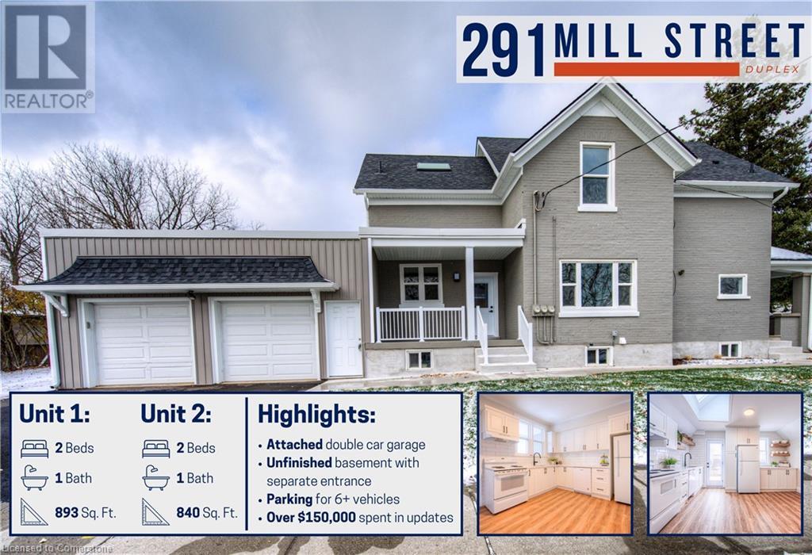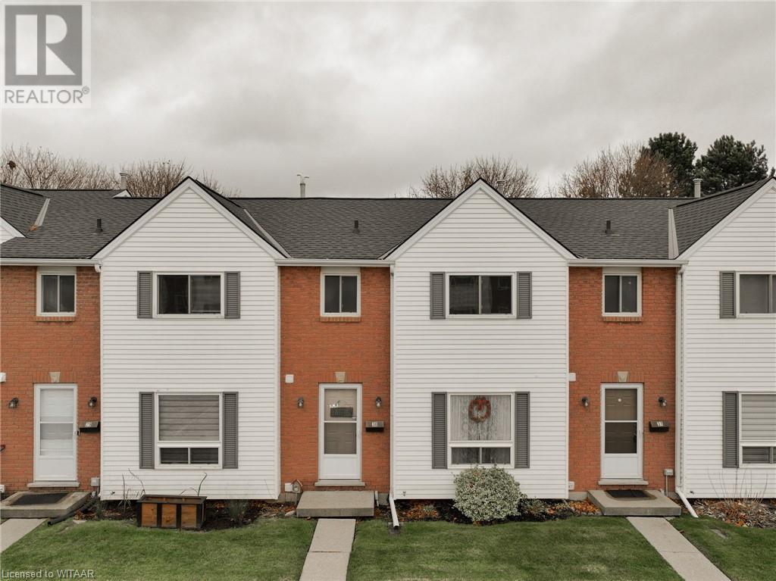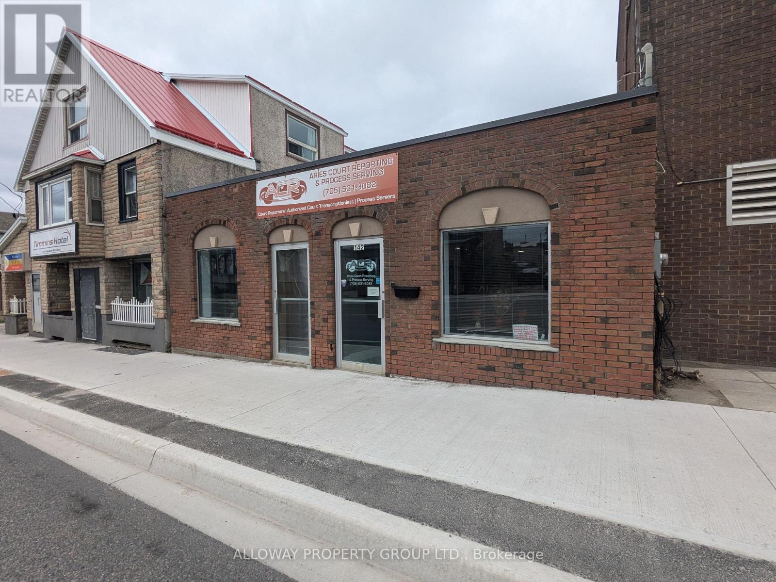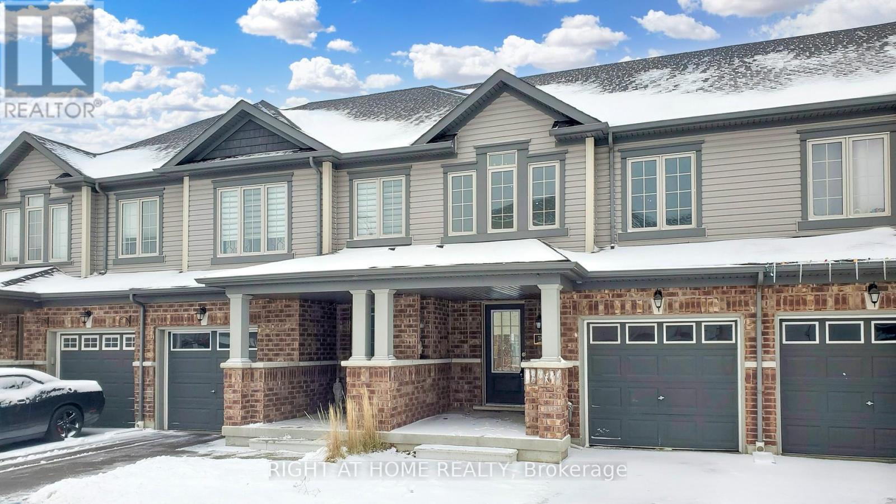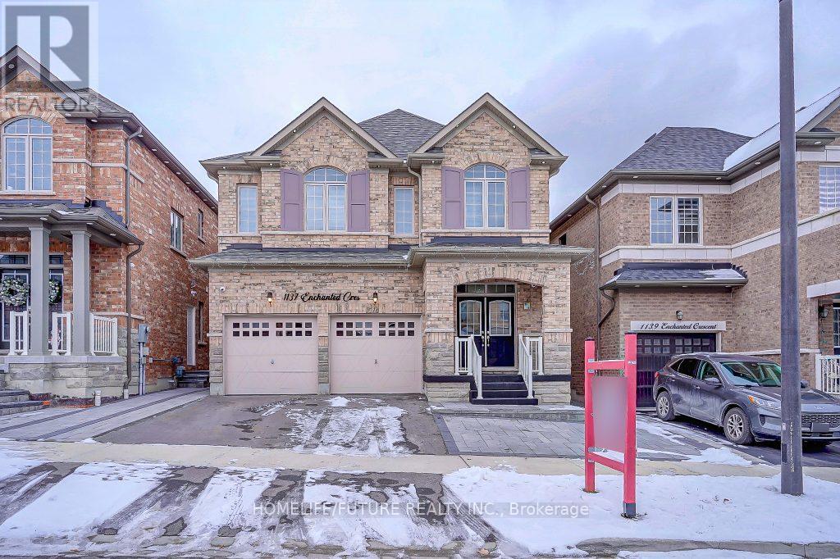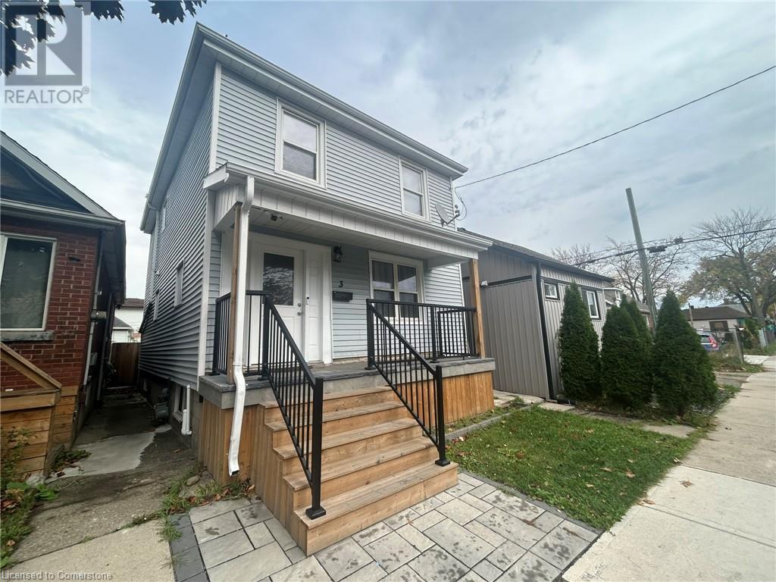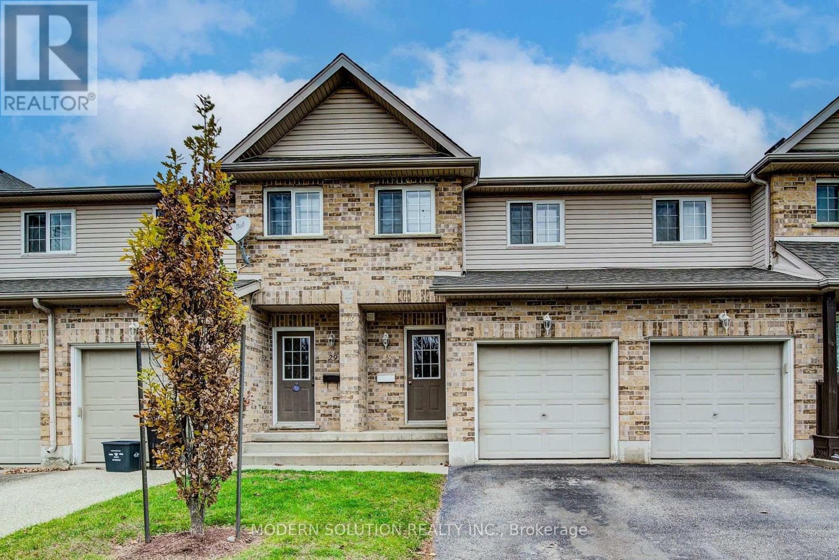1428 Poisson
Tecumseh, Ontario
THIS TECUMSEH GEM ON A QUIET DEAD END STREET IN THE HEART OF TECUMSEH, WALKING DISTANCE TO SHOPPING, CHURCHES, SCHOOLS ETC. ALL BRICK AND STONE RANCH SEMI FEATURES OPEN CONCEPT KITCHEN, DINING AREA AND LIVING ROOM. CERAMIC AND HARDWOOD THROUGH OUT. LARGE MASTER BEDROOM WITH WALK IN CLOSET AND ENSUITE. FULLY FINISHED BASEMENT WITH HUGE FAMILY ROOM WITH FIREPLACE LEADING TO AN OPEN CONCEPT REC ROOM, THIRD BEDROOM WITH PLENTY OF STORAGE. FULLY LANDSCAPED WITH FENCED BACKYARD FOR PRIVACY. (id:58576)
Deerbrook Realty Inc. - 175
769 Highway 77
Leamington, Ontario
Welcome to the charming town of Leamington! Nestled on just under an acre of land, this beautiful ranch-style home offers the perfect blend of country living and modern comfort. Step inside to discover a spacious open-concept living room and dining room/kitchen combo. The main floor features bedrooms and a full bathroom. Downstairs, you'll find a fully finished basement with a mother-in-law suite. It includes a second kitchen, 2 additional bedrooms, a full washroom, and a convenient side entrance—ideal for guests, extended family, or rental potential. With MANY updates and an unbeatable location just minutes from Highway 401 and Highway 3. Call the listing agent for your own private showing! (id:58576)
The Signature Group Realty Inc
1412 Lincoln Road
Windsor, Ontario
Beautifully remodeled 2-story home in a prime location close to amenities. Main floor features a cozy living room with gas fireplace, a brand-new kitchen, formal dining room, and new 3-pc bath with laundry hookup. Upstairs offers 3 spacious bedrooms and a 3-pc bath with Jacuzzi tub. The finished lower level has a separate entrance, second kitchen, 3-pc bath, and laundry-ideal for a potential bachelor apartment or rental income. Fully fenced backyard with parking for 3 vehicles. New furnace, A/C, and shingles (2024). (id:58576)
RE/MAX Preferred Realty Ltd. - 586
325 Lakewood Crescent
Tecumseh, Ontario
GORGEOUS 3+1 BR/3BTH RANCH LOCATED ON A QUIET CRESCENT IN SOUGHT AFTER TECUMSEH! FEATURES 14+CEILINGS IN FOYER, & SOARING CEILINGS W/TRAY DETAILS THROUGHOUT MAIN FLOOR. GOURMET KITCHEN W/NEW UPRADE S/S APPLIANCES & CUSTOM RANGEHOOD (22). QUARTZ WATERFALL COUNTERTOP ISLAND. OPEN TO LIVING AND DINING AREAS. BEAUTIFUL FLOORING THROUGHOUT ENTIRE HOME! AWESOME FINISHED LOWER LEVEL WITH GRANITE WET BAR & ENTERTAINING AREA. COZY FAMILY ROOM W/FIREPLACE, GAMES AREA, BR/OFFICE. HOBBY ROOM, 3PC BTH & LOTS OF STORAGE. INCREDIBLE OUTDOOR OASIS W/I/GR FIBERGLASS HEATED POOL, WATERFALL/FIRE FEATURE. CUSTOM O/D S/S KITCHEN. COVERED PORCH (FRONT AS WELL). PERFECTLY LAID OUT & LANDSCAPED. PRIDE OF OWNERSHIP! SEE THIS HOUSE! YOU WON'T WANT TO LEAVE! (id:58576)
Bob Pedler Real Estate Limited
1054 Frank Avenue
Windsor, Ontario
This beautiful property is located in the riverside area of Windsor in a family oriented neighbourhood with a lot to offer. Spacious from the inside and a lot of space in the backyard for the kids to play and gatherings. The home features 4 bedrooms, 2 bathrooms, a kitchen, 2 living rooms, a grade entrance for from the rear allowing for potential in law suite or rental income. Recent updates: Shingles, Drywall, flooring, lights, furnace, A/C, and Tankless Hot Water. (id:58576)
Sun County Realty Inc. - 732
330 Milo
Leamington, Ontario
Welcome to 330 Milo Road, 3 bedroom 1.5 bathroom bungalow home with waterfront views of the Wheatley Harbour & Lake Erie. Sitting on a large 50x252 lot, in an ideal location just a short drive between both Wheatley and Point Pelee Provincial Parks and a few minutes from the town of Wheatley. This home is extensively renovated down to the studs in 2024 including all new windows, doors, exterior siding, roof, electrical and plumbing. Stunning interior selections with luxury vinyl flooring throughout. Brand new Haier ductless heating and cooling system as well as a new Biofilter Septic system. Open concept living area with a dining nook and electric fireplace. Kitchen featuring a large island, granite countertops, ceramic backsplash and all new appliances. This property is available for immediate possession. Great home for airBnB or invest - nothing to do but move in! (id:58576)
Deerbrook Realty Inc. - 175
611 Lancaster Street W
Kitchener, Ontario
Unlock the Potential in Kitchener! This multi-unit property presents an exceptional opportunity for value-add investors seeking their next project. With two vacant units offering flexibility right out of the gate, you have the chance to set the tone for this building’s future. Located in a central area with easy access to major routes and amenities, this building caters to a range of tenants, ensuring long-term rental demand. For investors with a vision, the possibilities are endless—from modernizing units to enhancing curb appeal or even exploring structural expansion, this building is ready for your expertise. If you’re ready to take on a project that offers both challenges and rewards, this is your chance. Bring your ideas, your vision, and your expertise—this property is waiting for you to make an offer. Schedule a tour today and start planning your next steps! (id:58576)
Dewar Realty Inc.
291 Mill Street
Kitchener, Ontario
Discover this fully updated duplex boasting over $150,000 in renovations completed in 2024. Whether you’re seeking a prime investment opportunity or a versatile space for multi-generational family living, this property delivers on all fronts. Each of the 2 modernized units features 2 bedrooms and a generously sized eat-in kitchen, complete with brand-new shaker-style cabinetry and quartz countertops—perfect for casual meals or entertaining. Stylishly updated bathrooms, fresh flooring, LED lighting, and updated electrical wiring ensure a contemporary and energy-efficient living experience. The unspoiled basement, accessible via a separate entrance, presents exciting opportunities for additional storage rental income or future development. The detached 2-car garage, along with a gravel driveway with covered storage, adds flexibility—perfect for housing extra vehicles, a workshop, or generating supplemental income. With surface parking for 6+ vehicles, a newly paved asphalt driveway, and concrete walkways, this property is designed to accommodate every need. From the fresh insulation in the attic to the sleek new front doors, this duplex is a standout. Nestled in the sought-after Mill Courtland area, this property combines tranquility with convenience. A short 5-minute stroll brings you to the Mill Courtland Community Centre, complete with a skating rink, while the nearby Ion light rail transit connects you to the entire city in minutes. Families will appreciate proximity to schools, and food lovers will enjoy easy access to King Street’s vibrant restaurants, cafes, and conveniences. Nature enthusiasts can explore the scenic trails, splash pads, and picnic areas at Lakeside Park and Victoria Park, both within walking distance. Add the Kitchener Farmer’s Market and St. Mary’s Hospital to the mix, and you have an unbeatable location offering the perfect blend of urban amenities and outdoor leisure. (id:58576)
Keller Williams Innovation Realty
163 Fourth Avenue
Kitchener, Ontario
Welcome to 163 Fourth Avenue. This affordable spacious home is located in a great Kitchener area. This warm and cozy newly renovated well maintained home is move in ready. Centrally located minutes from Fairview Park Mall, local transit, highways and schools, with easy access to amenities.1,125 sq. ft. of living space on three levels with a large fenced backyard, this home has the perfect balance of indoor and outdoor living. A must see. The inviting open concept main floor will sure to impress with bright living areas throughout the home. This home is waiting for your personal touches. Many updates including breaker panel. Inside you will fall in love with the spacious Master Bedroom located at the front of the home, primary full bathroom and two additional bedrooms. The newly finished basement offers another living space with a full three-piece bathroom. Don't miss this great opportunity to make this your home today! **** EXTRAS **** *For Additional Property Details Click The Brochure Icon Below* (id:58576)
Ici Source Real Asset Services Inc.
44 Royal Fern Crescent
Caledon, Ontario
A gorgeous 5 bedroom fully upgraded detached home built by Auriga Homes in the heart of Caledon-Southfields Village community. Total 2980sf Harwood floor, sep living, dinning and family room, 5th room at main floor, 10ft ceiling at main, 9ft at 2nd floor, smooth ceiling on 1 & 2 floor, granite countertop in kitchen with granite backsplash, all washroom with granite counter top &frameless standing shower, upgrade main floor with standing shower, Sep entrance, and much !!!! **** EXTRAS **** S/S appliances, washer/dryer, AC, All window coverings, all Ele fixtures (id:58576)
Royal LePage Flower City Realty
3860 Big Leaf Trail
London, Ontario
Beautiful Brick-Stucco 2 Storey Detached House close to 2758 SQ.Ft with Double Car Garage with 4 Bedrooms & 4 Bathrooms above grade.Beautiful Modern Custom Kitchen modern Single levered faucet & Pantry. Hardwood in both Main & 2nd Floor Hallway & oak stairs with Iron Pickets. Main Floor consist of Great Room,Office area, Dining and Powder Room. Granite Countertop in Kitchen and all the bathrooms, Second floor with 4 good size bedrooms & 3 Full bathrooms and Laundry. Separate Entrance to Basement is another added feature. Close to all the amenities and Hwy 402 and 401. S/S Fridge,Stove,Built-In Dishwasher,New Washer and Dryer,Light & Fixtures included. (id:58576)
Century 21 Green Realty Inc
380 Quarter Town Line Unit# 30
Tillsonburg, Ontario
Charming 3-Bedroom Condo in North Tillsonburg – Ideal Location! Welcome home to this bright and spacious 3-bedroom, 1.5-bathroom condo nestled in the sought-after north end of Tillsonburg. This property offers the perfect combination of convenience and comfort, located within walking distance to Southridge Public School, nearby parks, and shopping. Plus, with easy access to Highway 19, your commute to the 401 is a breeze! The main floor boasts an open layout, featuring a large eat-in kitchen with plenty of counter space and a walkout to a rear deck—perfect for entertaining or enjoying your morning coffee. The cozy family room at the front of the home offers a warm and inviting space to relax. Upstairs, you’ll find three generously sized bedrooms, including a primary bedroom with a cheater door to the spacious 4-piece bathroom for added convenience. The partially finished basement provides a versatile recreation room—ideal for a home office, playroom, or extra living space—along with a sizeable storage room to keep your belongings organized. This home offers a fantastic lifestyle in a prime location. Don't miss your chance to make it yours! (id:58576)
RE/MAX A-B Realty Ltd Brokerage
399 Mitton Street South
Sarnia, Ontario
Fantastic opportunity to own this 2 bedroom, 1 bathroom home boasting many updates, situated on a deep lot (185 Feet) and ideally located close to many local amenities! This bungalow features a spacious living room, Kitchen and dining area, generously sized bedrooms; including a master walk-in closet, and a 4 piece bathroom. This home also includes a storage shed with hydro, metal shed and car shelter. Updates: 2020 - Gravel Driveway, Wooden Shed with Hydro, Attic Insulation, Furnace (Warranted - Saucier) 2021 - Large Fenced Backyard, New Roof (Long-Life Shingles), New Basement Stairs, Front & Rear Entrance Insulated doors 2022 - 2024 - Tub Surround, New Window in Bathroom, Bedroom & Kitchen Windows, Air Conditioning (Saucier Warranty), Four New Basement Windows, Basement Floor: Flex Water Sealed, Subfloor & Laminate (id:58576)
Blue Coast Realty Ltd
Bsmt - 3311 Meadow Marsh Crescent
Oakville, Ontario
Amazing Legal Walk out Basement Unit with 2 Bedrooms , 2 Bathrooms , 1 Parking Space On The Drive Way .Open Concept Kitchen /Living / Dining Areas . Ensuite Laundry . Utilities (Hydro , water , Gas ) are included . Part of the Basement Separated By the Door is not included .Close To Parks, Shopping, Trails , Highway Qew/403 . **** EXTRAS **** S/S Fridge, S/S Stove, Washer, Dryer, All Exiting Window Coverings (id:58576)
Royal LePage Real Estate Services Ltd.
2646 Ida
Windsor, Ontario
Welcome to this Charming 1.5-Story Home in South Walkerville Discover this delightful 3-bedroom, 1-bathroom home located on a highly sought-after street in South Walkerville. Boasting a finished basement and a generous backyard complete with a storage shed, this property provides plenty of space for relaxation and outdoor enjoyment. Benefit from the privacy of no front neighbors while being just steps away from parks, amenities, and everything the area has to offer. This home is the perfect blend of charm, convenience, and an unbeatable location! (id:58576)
RE/MAX Capital Diamond Realty - 821
112 Links Crescent
Woodstock, Ontario
Welcome to this beautiful town, nestled in a family friendly community where you would love to spend time with your family. Main floor boasts a decent sized family room with dinning area. Kitchen has lots of cabinetry space with island and SS appliances. The main floor also has access to huge and well-maintained backyard. 2nd Floor offers primary bedroom with an en-suite/walk-in closet along with 2 additional good-sized bedrooms. All floors are carpet-free. This house also offers unfinished walk-up basement which can be used for kids play area, gym or home office space. Single car garage with extended driveway, offers 2 parking spaces. This town has an easy and quick access to schools, amenities, and trails. Don’t Miss it!!! (id:58576)
RE/MAX Twin City Realty Inc.
12 Northwood Crescent
Belleville, Ontario
Welcome to 12 Northwood Crescent, Full Brick Detached Bungalow on 55x100 Feet Lot. Renovated Home with New Flooring Throughout Main Floor, New Kitchen Freshly Painted. Dining Room can be Converted to 3 Bedroom on Main Floor, Side Door offers Direct Entrance to Finished Basement with Large Recreation Room. 4 Piece Shower and Rough-In Kitchenette. Recreation Room can be used as Bedroom in Basement. Minutes to Hospital, Schools, Shopping, Park, and Public Transit. No sidewalk, Parking for 4 Cars. **** EXTRAS **** Fridge, Stove, Washer, Dryer, All ELF's, All Window Coverings, Shed. (id:58576)
Century 21 Percy Fulton Ltd.
1 - 216 John Street
Orillia, Ontario
Three Bedroom House For Lease. Front Of The House Include Three Bedrooms, New Kitchen And New Appliances, Large Dining And Family Room. Freshly Painted. Step Away From Downtown, Hospital, Bus Stop And School. Tenants Pay 2/3 Of Utility. (id:58576)
Real One Realty Inc.
56 Glenmorris Street
Cambridge, Ontario
Welcome to 56 Glenmorris St, a charming 3-bedroom home situated in the heart of Cambridge. This property seamlessly blends historic charm with modern conveniences. Boasting a spacious layout filled with natural light, this home features multiple living spaces perfect for families. The large backyard offers a peaceful retreat with mature trees and landscaping, making it an ideal spot for outdoor gatherings. In addition to its current appeal, the property also presents a unique development opportunity, with a lot size large enough to allow for potential severance. Located in a quiet, family-friendly neighborhood, it’s just minutes away from schools, parks, and local amenities, offering both comfort and convenience. (id:58576)
Corcoran Horizon Realty
142 Algonquin Boulevard E
Timmins, Ontario
Welcome to 142 Algonquin Blvd East! This budget-friendly commercial office space is an ideal opportunity for investors or business owners. Featuring private parking for up to 6 vehicles and over 1,100 square feet of space, this office is perfectly situated and move-in ready with newly installed flooring. The roof was replaced just 2 years ago. Benefit from high foot traffic, an excellent walk score, two street entrances, and a private entrance from the parking area. The building can be easily divided to suit your needs, and the infrastructure is set up for convenience. With a Net Operating Income (NOI) of $17,547 and Projected Net Rent of $28,700, this property offers an exceptional Cap Rate. (id:58576)
Alloway Property Group Ltd.
247 Colborne Street W Unit# Bldg #1
Brantford, Ontario
26248 sf F-M2 Zoned Industrial Building with offices and large power. Heights vary 16-18 feet. 3 Drive ins doors. Immediate possession available. Space is in the process of being cleaned. Lease rate is Gross including TMI (id:58576)
Royal LePage Brant Realty
249 Grey Silo Road Unit# 307
Waterloo, Ontario
Grey Silo Gate in sought after Carriage Crossing. This 1,094 sq ft 2 BED / 2 BATH executive condo offers STUNNING VIEWS from the 320 sq ft WRAP-AROUND BALCONY with North-East exposure. Exceptional finishes include, but are not limited to - CARPET FREE with engineered HARDWOOD and TILE. CHEFS KITCHEN with QUARTZ COUNTERTOPS, UNDERCABINET LIGHTING and SOFT CLOSE CABINETS. TWO OWNED PARKING SPOTS (underground & surface) with OWNED STORAGE LOCKER. AAA Colonial Acres location, steps away from Grey Silo Golf Course, St. Jacob's Farmers' Market, Rim Park, Grand River, Waterloo Public Library, shopping and restaurants. (id:58576)
Royal LePage Wolle Realty
7731 Hawthorne
Windsor, Ontario
Attention First Time Home Buyer, this nicely maintained Town house nestled in a sought after neighbourhood of East Windsor is a perfect starter home or investment property. Features 2 Bed and one bath, open concept living room kitchen, full basement. in suit laundry, beautiful backyard.Located Close to Schools, Parks. Walmart, Zehrs. Tecumseh Mall and All amenities. 1 Parking space (id:58576)
Pinnacle Plus Realty Ltd.
7731 Hawthorne
Windsor, Ontario
Attention First Time Home Buyer, this nicely maintained Town house nestled in a Sought after neighbourhood of East Windsor is a perfect starter home or investment property. Features 2 Bed and one bath, open concept living room kitchen, full basement. in suit laundry, beautiful backyard.Located Close to Schools, Parks. Walmart, Zehrs. Tecumseh Mall and All amenities. 1 Parking space (id:58576)
Pinnacle Plus Realty Ltd.
5 - 18 Corbin Street
St. Catharines, Ontario
House Available From 1st February Three Year Old Town House, Open Concept Layout, Main Floor Has 9 Ft Ceiling And Engineered Hardwood, Kitchen with Breakfast Island & SS Appliances. 2 Full Washrooms on 2nd floor, close to Hwy 406 & Qew, Shopping, Restaurants, Go Train, Brock university, Niagara College And Merritt Trails. Tenant is responsible for all utilities. Needs 24 hrs notice for showing. **** EXTRAS **** S/S Appliances, Fridge, Stove, Washer, Dryer, Dishwasher. (id:58576)
Homelife Maple Leaf Realty Ltd.
1250 Barton Street E
Hamilton, Ontario
Rare To Find, Automotive Repair/Tire sale business property, Apox 4900 SF covered area, boasting five working hoists including hunter wheel aligner, with C5 zoning offering many possible uses. Excellent Location, opposite to the Centre mall on Barton street East, one of the major artery streets of Hamilton - Corner Property- 2 Street Exposure. Beautifull front office/customer waiting room. Listing agent co-owns the property. Call the listing agent for more details. (id:58576)
RE/MAX Escarpment Realty Inc.
212 Port Crescent
Welland, Ontario
Discover your dream home today! Welcome to 212 Port Crescent, a spacious and beautifully designed 3-bedroom end-unit freehold townhouse nestled in the heart of family-friendly Dain City. This newly built residence boasts contemporary finishes, offering a perfect blend of style and comfort. Ideally located, it provides easy access to the nearby canal for scenic family strolls and the tranquil beauty of a serene pond just moments away. Situated close to shops, restaurants, schools, and recreational amenities, this home enjoys proximity to Memorial Park and Wellands picturesque canals. Minutes from the Welland Community Wellness Centre, Seaway Mall, and local golf courses, this location offers a perfect blend of convenience and natural beauty. Experience modern living in a picturesque setting your perfect family home awaits! **** EXTRAS **** Stainless Steel Appliances, Fridge, Stove, Washer/Dryer & Dishwasher (id:58576)
Homelife/miracle Realty Ltd
Main A - 43 Sorrel Place
Waterloo, Ontario
Rare offering 2 Decent sized Bedrooms with 2 washrooms in the corner lot of a legal duplex, can be rented to 1 family or 2 individuals at $1100 (smaller room) and $1200(larger room). Utilities (pays 30 % of utilities) 1 parking and Internet are included. Legal duplex in a prime location near UW and Laurier university & Conestoga College. Perfect for students or professionals looking for convenience and comfort. Fully Furnished & Move-in Ready!! Students Welcome! (id:58576)
Royal LePage Signature Realty
Main B - 43 Sorrel Place
Waterloo, Ontario
Stunning Fully Renovated 1 Bedroom, 1 Bathroom, separate entrance on the main floor of this corner lot Raised Bungalow. You have your own kitchen, bathroom and bedroom, much more comfortable than a condo. Comes with 1 free parking and free internet(pays 20 % of Utilities). Legal duplex in a prime location near UW and Laurier university & Conestoga College. Perfect for students or professionals looking for convenience and comfort, Fully Furnished & Move-in Ready!! Student Welcome! (id:58576)
Royal LePage Signature Realty
4137 Zurich Ave
Windsor, Ontario
FULLY FINISHED R-RANCH IN DESIRABLE WALKERGATE ESTATES. 3+2 BDRMS , 2 FULL BATHS, NEW HRWD THRU-OUT MAIN FLR, DBL GARAGE, FULLY FENCED NEWLY LNDSCPD YARD. CLOSE TO TALBOT TRAIL SCHOOL & WALKING TRAILS W/SPLASH PAD, TALBOT TRAIL & MASSEY SCHOOL DISTRICTS. Easy access to Ambassador bridge, University of Windsor, Detroit Windsor tunnel. Call L/S for viewing. (id:58576)
Deerbrook Realty Inc. - 175
405 - 460 Lonsberry Drive
Cobourg, Ontario
This charming end-unit townhouse, located in the desirable East Village area of Cobourg, was constructed by Stalwood Homes in 2020. It provides a comfortable single-floor living experience with a convenient side entrance leading to designated outside parking. The home welcomes you with a spacious foyer equipped with a closet. The well-designed kitchen boasts cheerful appliances, plenty of counter space, and a breakfast bar for quick meals. The living area is bathed in natural light thanks to its bright, south-facing windows and can easily accommodate a dining table and chairs. The primary bedroom features a walk-in closet and a semi-ensuite bathroom. Opposite this, you'll find a combination laundry/storage area and a second bedroom. A ductless wall unit provides air conditioning.This property is ideal for those seeking a stress-free, well-built home with a designated parking space in a lovely area, perfect for strolling and enjoying the outdoors. (id:58576)
RE/MAX Lakeshore Realty Inc.
138 Bagot Street
Cobourg, Ontario
Nestled on a large, magnificently landscaped site The William McDougall House c1875, is located at 138 Bagot Street, in one of Historic Cobourg's Heritage Districts. The residence exudes charm and historical significance and to discerning Buyers, it offers a harmonious blend of past and present. If you decide to tour the home, you'll discover that the main level of the home was designed around a classic centre hall plan, featuring: an elegant living room, a formal dining room, a great family room, a convenient 2 pc washroom, a state-of-the-art kitchen with a breakfast area, updated and upgraded appliances and a walk out to the south patio, a spectacular garden and a glorious inground pool. As you find your way to the second level, you'll find an oversized primary bedroom, 3 additional bright bedrooms, a useful office, 2.5 bathrooms. and a wonderful sunroom overlooking the garden and pool-scape Strategically situated within walking distance to Cobourg's boutiques, diverse restaurants and all essential amenities, ""McDougall House"" is a singular residence, offering a desirable address, enhanced by its proximity to Cobourg's Heritage Harbour and scenic boardwalk, perfect for leisurely strolls and enjoying breathtaking lake views. Also, you are within easy reach of Cobourg's renowned beach, enabling you to enjoy sun, sand and surf, with accessibility to Cultural Landmarks, shopping, dining and recreational areas ""McDougall House"" stands not only as a precious, Historic residence but also as a gateway to experiencing the vibrant lifestyle and rich history of Cobourg. (id:58576)
RE/MAX Lakeshore Realty Inc.
715362 Oxford Rd 4
Woodstock, Ontario
This spacious 3-bedroom bungalow combines rural charm with modern convenience and is located on the outskirts of Woodstock near Pittock Lake. Enjoy activities like canoeing, biking, or walking along the picturesque trails around the lake. Inside, hardwood floors and oversized windows create a bright and inviting atmosphere. The large kitchen flows seamlessly into a welcoming living area, while the primary bedroom features custom-built cabinetry and a private ensuite. Each bedroom is generously sized, complete with closet lighting. The unfinished basement offers additional living space, including a rec room, pool table, and ample room for customization. Outdoors, the property features a recently upgraded concrete patio (2023), fruit trees, and a large fenced-in yard, perfect for entertaining or family activities. Currently set up as a kennel and grooming business, this home is ideal for animal lovers looking to continue operations. The heated garage, presently used for the kennel, can easily be converted back for personal use. Minutes from Highways 401 and 403 and close to Toyota, this property offers peace of nature alongside city convenience. Whether you’re seeking a family home or a versatile space for your entrepreneurial ventures, this property is ready to meet your needs. All furniture is negotiable for added convenience. (id:58576)
Corcoran Horizon Realty
224 Port Crescent
Welland, Ontario
Discover your dream home today! Welcome to 224 Port Crescent, a spacious and beautifully designed 3-bedroom end-unit freehold townhouse nestled in the heart of family-friendly Dain City. This newly built residence boasts contemporary finishes, offering a perfect blend of style and comfort. Ideally located, it provides easy access to the nearby canal for scenic family strolls and the tranquil beauty of a serene pond just moments away. Situated close to shops, restaurants, schools, and recreational amenities, this home enjoys proximity to Memorial Park and Wellands picturesque canals. Minutes from the Welland Community Wellness Centre, Seaway Mall, and local golf courses, this location offers a perfect blend of convenience and natural beauty. Experience modern living in a picturesque setting your perfect family home awaits! **** EXTRAS **** Stainless Steel Appliances, Fridge, Stove, Washer/Dryer & Dishwasher (id:58576)
Homelife/miracle Realty Ltd
18 - 755 Linden Drive
Cambridge, Ontario
Freshly Painted ,Carpet free rooms Minutes Form 401 Hwy, Minutes From Amazon Fulfilment Centre & Conestoga Collage TownHouse Located In The Upscale Family Friendly Preston Heights Community, CambridgeTake advantage of the fantastic location, close to parks, schools, shopping, and public transit. This townhouse offers a cozy living experience in a rapidly growing area don't miss your chance to make it yours!Discover this charming 3 bedroom, 2.5 bathroom ,Spacious bedrooms that provide ample room for relaxation, the open-concept main floor features a well-appointed kitchen flowing into inviting living and dining areas, ideal for entertaining. **** EXTRAS **** Come And Be A Part Of This Beautiful New upcoming Community! Walking Trails, Schools And Amenities Close By. Includes: Stainless Steel Appliances In Kitchen, Central Air Conditioning, R60 Insulation Upgrade, Hrv & High Efficiency Furnace. (id:58576)
Right At Home Realty
1137 Enchanted Crescent
Pickering, Ontario
Prime Locations!! Welcome To This Stunning Detached Home Situated In The Best Potential Area Of Pickering! Very Bright & Spacious! 4 Bedrooms With 5pc Ensuite! 9' Smooth Ceiling Thru-Out The Main Floor. Upstairs Laundry Room Can Convert Into 5th Bdrm. Open Concept On Main Floor. Garage Access From Inside, And Basement Access From Garage, Pot Light In Garage And Out Side, 200 Amp, Kitchen W/Granite C/Top, S/S Appliances And Pantry. Huge W/I Closet In Master. Basement Finished With 2 Rooms And Kitchen, Can Add Extra Laundry. Close To All Amenities, Hwy 407 & Taunton Rd. There Are Two Schools (Elementary School And Catholic School Will Open Next Year) Also Its Has Durham Bus Transit. A Must See! (id:58576)
Homelife/future Realty Inc.
3 Campbell Avenue
Hamilton, Ontario
Welcome to this charming 3-bedroom single-family home, a place you'll love coming home to. The main level offers a well-appointed kitchen with ample cupboard space and sleek stainless steel appliances, providing direct access to a private outdoor area, perfect for enjoying summer days and evenings. Adjacent to the kitchen, a cozy dining room awaits, along with a spacious living room featuring large windows that flood the space with natural light. This floor also includes a 4-piece bathroom complete with a tub and shower. Upstairs, you'll find three bedrooms including a generous master bedroom with a double closet, a second bedroom that comfortably fits a queen size bed, and a versatile third room that can easily serve as a home office. The basement provides plenty of storage space and includes a convenient washer and dryer. This inviting home has all you need for comfortable living in a space you'll love. $2595 a month plus utilities, available now. (id:58576)
RE/MAX Escarpment Realty Inc.
81 Laird Drive
Kawartha Lakes, Ontario
Waterfront living in the heart of Kawartha Lakes! Designed for everyone to enjoy, a Savaria elevator runs through the centre of the home. It's a truly exceptional property, fronting directly on Sturgeon Lake & harnessing the priceless west views and sunsets which are the signature brand of this area. The house (3291 sq ft) is rich in luxury, comfort & light. Double-door main entry & foyer. Family room, living room & dining room are laid out on the main floor in open concept- no way to escape the lake views! Kitchen re-imagined in 2024: bespoke 2-tone cabinets have a sleek Euro finish; with quartz countertops; gas stove & chef's range hood; custom backsplash, breakfast bar & centre island. Main floor includes a 3-pc bath, fireplace with premium insert, spacious laundry with side entrance & 3-season sunroom. The convenient elevator feature is enhanced by wide, barrier-free doors in the primary bedroom and ensuite bath. Stairs boast tempered glass railings; 10' ceilings on 2nd floor create impressive space and light throughout. The huge primary suite is west facing, with a wall of windows overlooking the lake; integral sitting area; huge L-shaped closet/ dressing room with custom cabinets; & an oversize 5-piece bath. The lot is a very spacious pie-shape with approx. 50' at the front, 75' on the waterfront, and 250' deep. There's room to easily park 10 cars in the driveway. Detached garage (986 sq ft) is laid out for two cars with a large workshop; it could instead be configured to accommodate 4 cars. Most of the garage is insulated; a mini-split heating/cooling unit was added in 2024. At the waterfront, there's a dock & an amazing, cozy bunkie to relax, read a book or just take a nap. Main house infrastructure includes a steel roof; 200-amp electrical; 2 furnaces (main floor & 2nd floor); 2 central air systems; full water purification system including softener and UV. And all of this is just 10 minutes from bustling Lindsay & an hour from central Oshawa! **** EXTRAS **** Upgrades in 2024: new kitchen; flooring in main level + stairs, + upper hall + primary BR; new laundry room + entry doorway; glass railing on stairs; primary BR re-designed + closet upgraded; new lighting; garage insulated + mini-split. (id:58576)
RE/MAX Rouge River Realty Ltd.
28 - 169 Bismark Drive
Cambridge, Ontario
RemarksPublic: Welcome to 169 Bismark Dr, Unit# 28! This is a rare opportunity to own a beautifully maintained townhouse in the sought-after Blair Crossing condominium community, offering low condo fees. This immaculate 3-bedroom, 3-bathroom home features a finished basement and nearly 1,900 sq. ft. of living space, complete with a single-car garage and a private driveway for additional parking. Situated in the desirable West Galt area, this home boasts a bright, open-concept main floor that's perfect for entertaining. The spacious kitchen features ceramic flooring, ample cabinetry, and counter space, while the living room offers hardwood flooring and sliding doors that open to your private backyard and patio.Upstairs, the impressive primary bedroom suite includes a large walk-in closet and a full ensuite bathroom. Two additional generously sized bedrooms and a 3-piece bathroom complete the second floor. The finished basement provides extra living space with a cozy family room, perfect for relaxation or recreation. Key updates include a new roof (2017) and an owned water heater. This home is located in a fantastic neighborhood close to excellent schools, scenic walking trails, parks, and the Grand River. You'll also enjoy quick access to downtown Galt, the University of Architecture, and Highway 401. Move-in ready and available for immediate possession, this home is a must-see. Schedule your private viewing today! (id:58576)
Modern Solution Realty Inc.
54 Munroe Street
Cobourg, Ontario
Welcome to this Bright & Cozy Home In Picturesque Cobourg area. Ideal For First Time Buyers, Investors, Downsizers In a Desirable Quiet & Peaceful Neighbourhood. Move In Ready & Comes With Stainless Steel Appliances & (2) 4pc bath for convenience. Open Concept Living With Walkout From Kitchen to a Beautiful Deck. Downstairs Has a Charming & Cheery Family Room, Bedroom, Bath, Laundry Room & Walkout to a Astro Turf Grass Backyard. Close to Shops, Parks, Beach, School & Shopping, Minutes to 401 ,Walking Trails . This home is waiting for you to enjoy. (id:58576)
Royal LePage Connect Realty
123 Prospect Hill
Quinte West, Ontario
Beautifully updated home located in great family area of Trenton. Custom kitchen, updated baths, flooring and more. Perfect for first time buyer or empty nester, this home won't disappoint. Very quiet street, mins from all amenities, this home has all you need. Come have a look and see your new home! (id:58576)
RE/MAX Community Realty Inc.
3364 Burnhamthorpe Road W
Oakville, Ontario
Premium Rural Lot in North Oakville! Perfect Opportunity To Build Your Dream Home in the Countryside of Oakville! Currently A Spacious 3Br, 2.5 Bath Bungalow Sits On A 0.924 Acre Property Close To Hwy 25 and 407 With Rentable Access to 3.3 Acres Of Land Behind the Property. Also A Short Drive to Shopping, Public Transit And The Newly Built Hospital. Addt'l Structures Include Garage/Wrkshp 220 Amp, Barn W/3 Stalls & Storage Shed. **** EXTRAS **** ADDITIONAL 2.3 ACRES LEASED FROM HYDRO ONE. (id:58576)
Keller Williams Real Estate Associates
4 Deer Ridge Trail
Caledon, Ontario
Show Stopper*Approx. 2000Sq Ft One Of The Biggest Semi Detached !!! 4 +1 Bedrooms 4 Wshrms. Extended Driveway. No Carpet , One Of The Best Neighborhoods .Open Concept Living, Separate Formal Family Rm. Lot Of Upgrades Includes Oak Staircase Modern Upgraded Kitchen , Updated Light Fixtures, Spacious Eat-In Breakfast Area . All New High-end stainless steel appliances new washer dryer at main floor, Professionally Finished 1 bedroom Basement separate laundry ,Fresh Paint , Zebra Blinds , , Concrete patio , , dark stained Oak Stairs much more to mention ....!!!!! **** EXTRAS **** 2 Fridges, 2 Stoves, Dishwasher, 2 Washer, 2 Dryer, All Electric Light Fixtures And All Window Coverings ,,,,,, Great layout, close to school, , park, plaza. (id:58576)
RE/MAX Gold Realty Inc.
12 Riverdale Drive
Wasaga Beach, Ontario
Welcome to 12 Riverdale Drive a perfect family home that blends modern updates with family-friendly charm. This beautifully designed 2-storey home offers over 1,800 sqft of living space, tailored for comfort and entertaining. The lower level features a bright, spacious family room, a 2-piece bath, laundry room, and garage access. A sliding walkout opens to a fully fenced backyard with a serene vibe. Upstairs, enjoy an open-concept living area, a modern kitchen with a new induction stove (2023), and a walkout to a 2-tiered deckideal for BBQs or stargazing. The upper level also includes 3 large bedrooms, including a primary suite with a private 2-piece ensuite. Recent updates, like a paved driveway, windows and doors, and a freshly painted interior, enhance energy efficiency and home appeal. Nestled on a landscaped lot with a garden shed, this gem is steps from shopping, parks, and Wasaga Beach attractions. Don't miss this incredible opportunity! (id:58576)
Keller Williams Experience Realty
14610 Woodbine Avenue
Whitchurch-Stouffville, Ontario
Remarks: Honey Stop the Car! Secluded between mature trees is an absolute GEM located in a sought-after estate community nestled in the hamlet of Gormley situated on a private 80X245ft lot featuring a 4bed, 3 bath, 2-car garage detached offering privacy, tranquility, & connectivity! Park on the private driveway w/ enough space for RVs, & other recreational toys. Enjoy a front interlocking courtyard ideal for morning coffee leading to a covered porch entry. Step into the bright foyer presenting a contemporary floorplan, over 1500sqft AG of tastefully modernized living space. Oversized front family room w/ bay window flows into the formal dining space. *Hardwood floors & pot lights thru-out* Eat-in chefs kitchen upgraded w/ tall modern cabinetry, granite counters, SS appliances, & tile backsplash w/ Breakfast nook W/O to rear deck ideal for growing families. Upper level finished w/ 4 large bedrooms & 2-full baths. Primary bed retreat w/ double closets, 3-pc spa-like ensuite & private BALCONY. Venture to the finished bsmt w/ Sep-entrance from garage, complete w/ stone fireplace perfect for family entertainment can be converted to in-law suite or rental. Backyard oasis w/ natural tree-line fencing presents the perfect opportunity to finish w/ your dream pool, cabana, guest house, & much more! Perfect for pet lovers! **** EXTRAS **** Rare chance to purchase a huge lot in prime location mins to top rated parks, schools, shopping, Major HWYS, & much more! Embrace privacy & seclusion while living mins to all amenities! (id:58576)
Cmi Real Estate Inc.
547 Old Stouffville Road
Uxbridge, Ontario
Set in a premium location, on a highly coveted road in Uxbridge, this contemporary modern David Small Designs masterpiece was meticulously crafted with no expense spared. Newly constructed custom residence boasting 4+1 bedrooms & 6 bathrooms. The elegant facade features clean lines, organic textures, & expansive glass windows. Accentuated by rich wood tones & limestone detailing, this home blends beautifully into the breathtaking landscape. Upon entry, soaring ceilings & abundant natural light greet you. The gourmet kitchen & servery combine functionality with luxury. Two primary suites featuring walk-in closets, gas fireplaces, 5 piece ensuite, & private outdoor space. 3 more bedrooms, each with an ensuite & walk-out to decks. The lower level offers an unparalleled entertaining experience featuring a fully equipped second kitchen, recreation room & access to the outdoors. This premier resort-like property provides seamless indoor/outdoor living. Both an entertainer's dream & a private oasis, the outdoor space encompasses a large grassy yard & a stunning cabana, with a fireplace feature, an outdoor kitchen, & dining space. The estate promises leisure & luxury for friends, family, & party guests. The main house garage & second attached garage fit 5 cars. Only a 45 minute drive to Toronto, this residence stands as a testament to luxury living, seamlessly fusing technology, design, & comfort for an unparalleled living experience. **** EXTRAS **** Recreational options are boundless with cut trails throughout the entire property. The property backs onto lush conservation land and trails, enhancing its serene, countryside appeal. Minutes away, is the vibrant community of Uxbridge. (id:58576)
Chestnut Park Real Estate Limited
8138 Harvest Crescent
Niagara Falls, Ontario
Welcome to 8138 Harvest Crescent , a beautifully maintained raised bungalow located in the prime area in Niagara South close to all amenities including Costco, Walmart, shopping, schools, plaza's and easy highway access. This 5 bedroom, 2 bathroom raised bungalow with double garage, sun room and a back yard that is a gardener's paradise with your own green house is in a nice quiet neighbourhood and is great for first time Buyers, Investors and Growing Families. The main level boasts luxury hardwood flooring with ceramic tile in the kitchen, with granite countertops and matching backsplash, powerful exhaust fan and patio doors accessing onto the rear deck. This 5 bedroom, 2 full bathrooms with a jacuzzi corner tub in the main bathroom has a fresh and modern atmosphere throughout. As you step through the front door, the entrance features a beautiful railing leading into spacious living room/dining room with a vaulted ceiling. The lower level has an in-law capability. Don't miss out on the opportunity to own this exceptional property in a desirable neighbourhood. (id:58576)
Peak Group Realty Ltd.
505 - 365 Geneva Street
St. Catharines, Ontario
Now vacant and available for immediate occupancy. Competitively priced 2 bedroom condo apartment situated the well-managed Parklands Condominium complex. This 5th floor unit is beautifully updated with a newer remodelled kitchen with white cabinetry, stainless steel appliances, a wall of added cabinets to offer excellent cookware & food storage. The flooring is a variegated dark laminate throughout most of the unit except for the bathroom. Neutrally painted walls, updated bathroom (tub has cut out for easy ""step in"" access), a primary bedroom with a walk in closet and a large 2nd bedroom. The storage area is a walk-in closet situated just inside the apartment entrance and is conveniently shelved for maximum storage. The Eastern exposure from the 20'x5' balcony offers a privacy screen of trees and a view of the nicely landscaped entrance to the complex. Other building amenities include an elegant entrance with sweeping staircase, a gym, social room, elevators, library, hobby/workshop, bike/scooter room, lots of visitor parking, updated laundry room and secure entry. This building is known for its preferred location tucked in behind other buildings offering a quieter more desirable location. Walking distance to bus service, mall shopping, dining, parks and easy access to the QEW. One cat is allowed per unit, sorry no dogs. (id:58576)
Royal LePage NRC Realty





