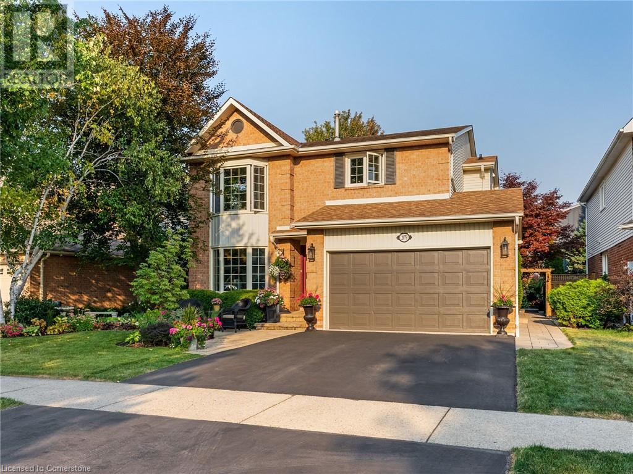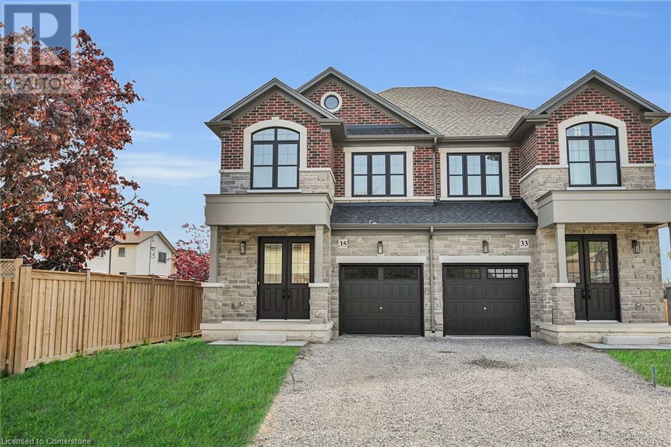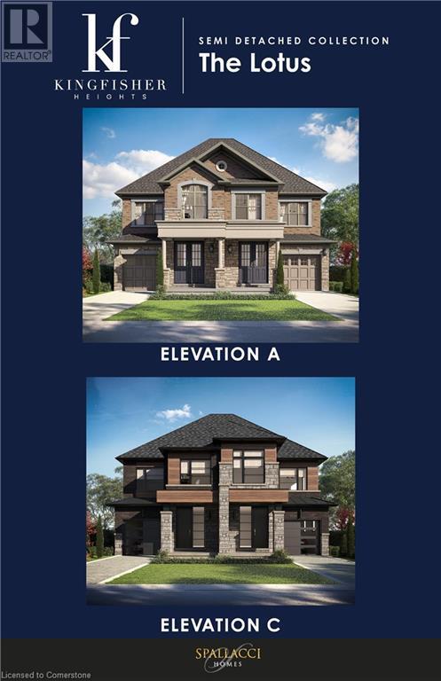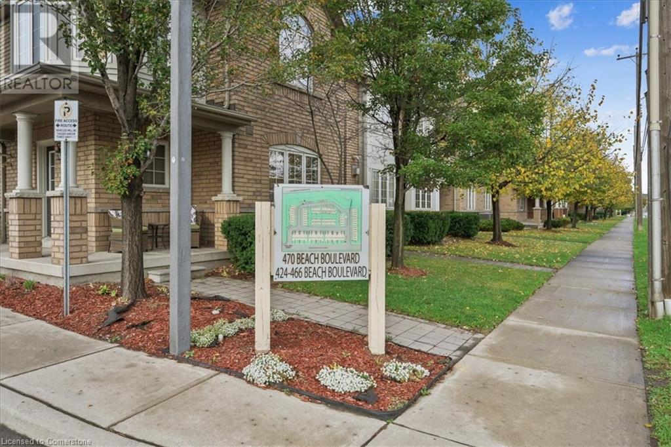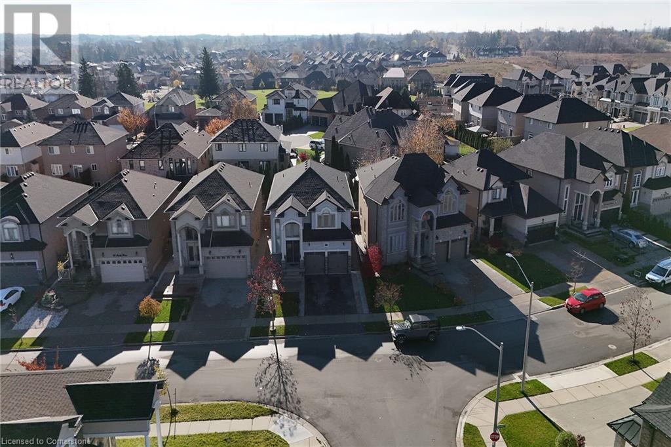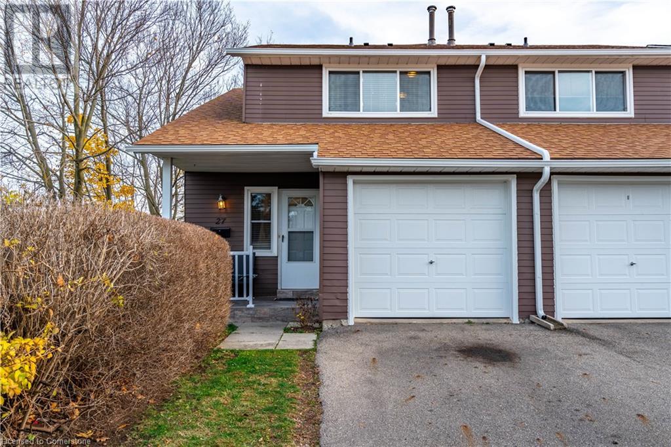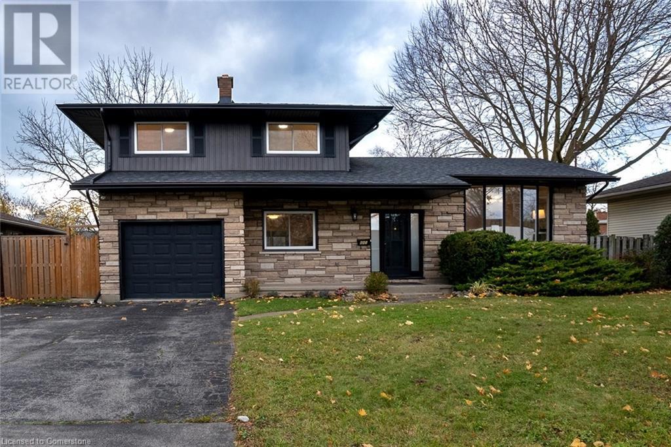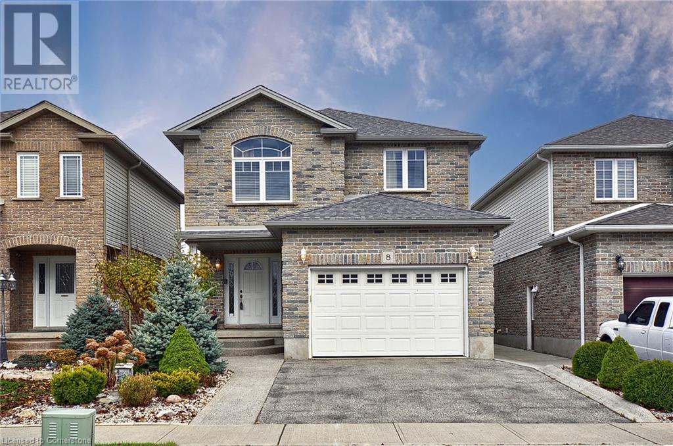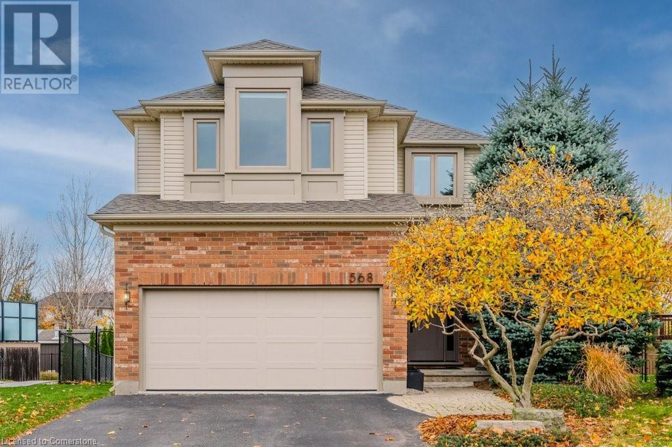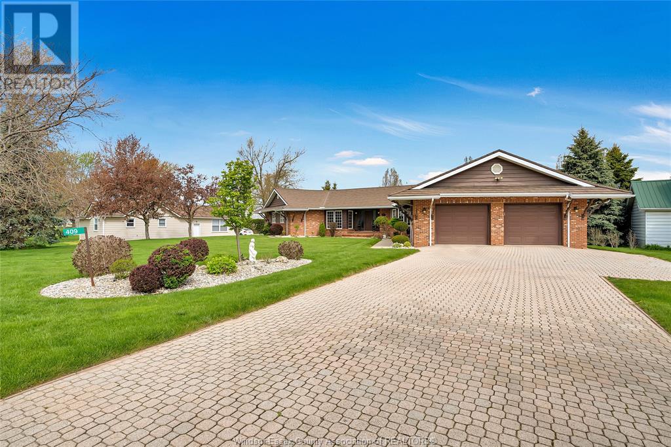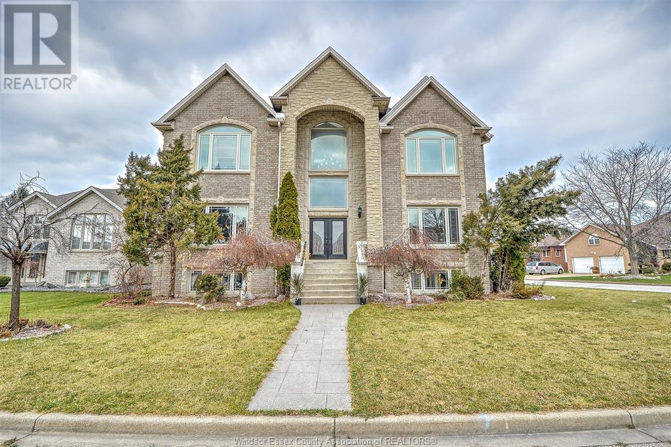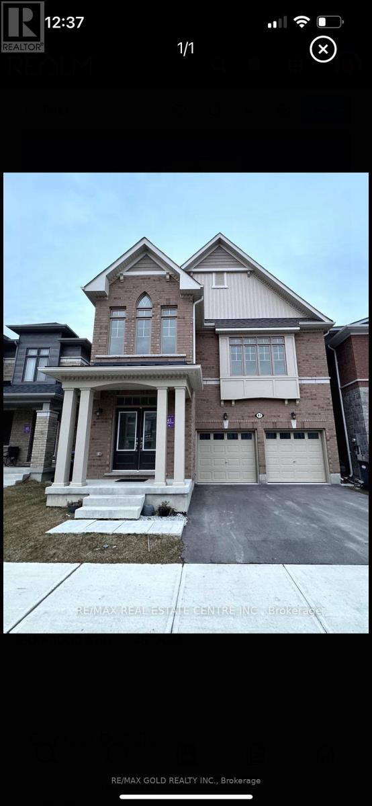307 Port Crescent
Welland, Ontario
Enjoy Tranquil Living In This Brand New Never Lived In Townhouse In Master Planned Community Next To The Welland Canal. This 2-Storey Townhouse Features 3 Bedrooms, 2.5 Bathrooms, 9 Ft Ceilings On Ground Floor, Oak Staircase, Kitchen Centre Island With Upgraded Quartz Countertops, Extended Driveway With No Sidewalk For 3 Car Total Parking, and Backyard With No Neighbours Behind. Enjoy Restaurants and Amenities From The Local Community and Only A Short Drive To Port Colborne, Niagara Falls, St. Catherines, and The US Border. Book Your Viewing Today! **** EXTRAS **** All New Appliances To Be Installed (S/S Fridge, Stove, Dishwasher. White Washer and Dryer) Air Conditioning Unit. (id:58576)
Century 21 Heritage Group Ltd.
54 - 3085 Kingsway Drive
Kitchener, Ontario
Welcome to Briarwood Condos, where convenience meets comfort in a prime location! This well maintained complex is only a few minutes walk to Fairview Park Mall, 300 Metres / 3 Minute walk to Fairview Station LRT and a 1 Minute drive to Highway 8 giving you quick access to the 401. (See Google Maps) This recently painted unit boasts brand new flooring throughout, open concept living, ensuite laundry, an ensuite locker accessed from the balcony and a cozy fireplace to enjoy during the winter. Perfect for first time home buyers, downsizers or investors (easy to rent)! Don't delay, schedule your showing today! (id:58576)
Right At Home Realty
2185 Meadowland Drive
Oakville, Ontario
Welcome to this exceptional 4-bedroom home nestled on a mature street in the prestigious River Oaks community of Oakville. This beautifully designed residence offers a perfect blend of elegance and comfort, ideal for both family living and entertaining. Spacious and bright open-concept living areas with a grand entry way. Gourmet kitchen with high-end appliances and ample storage. Luxurious oversized primary suite with a walk-in closet and ensuite bathroom. Three additional generously sized bedrooms. Finished basement that offers endless possibilities for work, play, and relaxation including a dedicated office space, ideal for remote work or studying. A Backyard oasis backing onto serene green space with an inviting swimming pool, perfect for summer relaxation. Fully equipped outdoor kitchen for alfresco dining and a cozy outdoor fireplace to enjoy year-round. Conveniently located within close access to all major highways, Castlefield park and trail, and plenty of retail. Experience the perfect balance of luxury and tranquility in this stunning River Oaks home. (id:58576)
Royal LePage Burloak Real Estate Services
2079 Hunters Wood Drive
Burlington, Ontario
Welcome to your new home in the highly desirable Headon Forest neighbourhood! This stunning 4-bedroom, 4-bathroom home is designed with luxury and comfort in mind. As you step inside, you’re greeted by an inviting family room with gleaming hardwood floors, creating a warm, elegant atmosphere perfect for entertaining. Flowing seamlessly through the home, you’ll find a bright, spacious kitchen that opens into a welcoming dining room—ideal for family gatherings. Toward the back of the house, a cozy living room awaits, offering the perfect spot to unwind and enjoy quiet evenings by the wood burning fireplace. Upstairs, the primary suite offers a tranquil escape with its own ensuite, accompanied by two additional generous bedrooms. The top level provides a private bedroom and bath—perfect for guests or added privacy. The fully finished basement offers even more living space, with a rec room, a den/office, and a 3pc bathroom. Step outside into your personal oasis—a breathtaking backyard complete with a saltwater heated pool and a soothing waterfall, perfect for relaxing or hosting gatherings. This home is ideally located close to schools, parks, and shopping. Don’t miss the chance to make this incredible property your own! (id:58576)
RE/MAX Escarpment Realty Inc.
35 Kingfisher Drive
Hamilton, Ontario
Rare opportunity to reside in this Premier Mountain location in a home built by Hamilton's premier award-winning Builder, Spallacci Homes. Mere steps to Limeridge Mall you'll find this small enclave of Executive Semi-detached homes. This amazing open concept 3-bedroom DOGWOOD model is 1474 sq. ft. This unit is completely upgraded by the builder. 9 ft ceilings, quartz countertops, Eng. Hardwood floors, Oak stairs, S.S kitchen appliances and more, Top quality craftmanship & materials as you expect from Spallacci Homes. Just move in! (id:58576)
RE/MAX Escarpment Realty Inc.
185 Simcoe Street E
Hamilton, Ontario
CALLING ALL FIRST TIME BUYERS. THIS SEMI-DETACHED BUNGALOW HAS 3 BEDROOMS, UPDATED KITCHEN & BATHROOM, A VERY PRIVATE PATIO / YARD, AND IS LOADED WITH CHARM. LOCATED IN THE HEART OF THE NORTH END, THIS AREA IS KNOWN FOR IT’S FAMILY-FRIENDLY NEIGHBOURHOODS, COMMUNITY SPIRIT, CULTURAL VIBRANCY. CONVENIENT ACCESS TO SCHOOLS, SHOPS, RESTAURANTS, CAFES, AND FAMILY ENTERTAINMENT OPTIONS ALONG THE WATERFRONT. IT IS AN EASY WALK TO THE PIER 4 PARK & BAYFRONT PARK WHICH ARE IDEAL FOR FAMILY PICNICS, LEISURE ACTIVITIES AND ENJOYING LAKE VIEWS. FOR THE COMMUTER, THE WEST HARBOUR GO STATION IS CLOSE BY AND THE HOSPITAL IS JUST AROUND THE CORNER. ALL OF THIS MAKING 185 SIMCOE ST E AN ATTRACTIVE OPTION FOR YOUNG FAMILIES TO PUT DOWN ROOTS AND MAKE MEMORIES. PLEASE NOTE THAT STREET PARKING IS AVAILABLE BY PERMIT ATCOST OF APPROX. 100/YR (2023). (id:58576)
Royal LePage Burloak Real Estate Services
385 Limeridge Road E Unit# E
Hamilton, Ontario
To be built. The LOTUS Model. 1472 sq. ft. Rare opportunity to reside in this Premier Mountain location in a home built by Hamilton's premier award-winning Builder Spallacci Homes. Mere steps to Limeridge Mall you'll find this small enclave of 20 Executive Semi-detached homes. 3 bedrooms including Master bedroom with private ensuite, Bedroom level Laundry. Top quality craftmanship & materials. 2025 Occupancy. Multiple floor plans available. All offers on Builders forms. Models available for viewing at 27 & 35 Kingfisher Dr (id:58576)
RE/MAX Escarpment Realty Inc.
51 Caroga Court Unit# 10
Hamilton, Ontario
LOCATION, LOCATION, LOCATION, BEAUTIFUL 3 BR + DEN AND 1.5 BATHROOMS, AN INCREDIBLE AREA JUST OFF THE HIGHWAY TO THE LINC ACCESS. & TORONTO. Nice front wood deck for your summer pleasure, nice open concept, beautiful front hallway with high ceiling. Pride of ownership shows well here, hardwood floor in the living & dining room. Beautiful living room with fireplace & a large picture’s window with a view of the backyard. Spacious eat-in kitchen with maple kit cabinets shows beautifully. 2 pce. bath in the main entry level with a huge vaulted ceiling. House shows just beautifully three bedrooms on the upper level, primary bedroom with a private door going into the main bathroom. beautifully renovated bathroom, house is located in a quiet Court. Basement : recreation room with sliding doors going into the walk-out patio great for BBQ. ( included Free internet, Free Cable Tv, Free Water $200.00 per month savings plus visitors parking. Included in condo. Fees. (id:58576)
One Percent Realty Ltd.
1464 Reynolds Avenue
Burlington, Ontario
Welcome to 1464 Reynolds in Burlington! This family-friendly home is completely move-in ready with all the features you could ask for. The main floor is full of light from the many windows and pot lights, and features an inviting layout, convenient powder room, and hardwood flooring. The living and dining room are combined to create a large open space, with sliding doors out to the private back deck for easy entertaining. The kitchen features plenty of storage and granite countertops, stainless steel appliances, and a large window over the kitchen sink. Heading upstairs, you’ll find a spacious primary bedroom suite, complete with a walk-in closet and ensuite access to the 4-pc bathroom. The two additional spacious bedrooms, all with hardwood flooring as well, complete the bedroom level. Down in the basement, you’ll find even more space to suit your needs! A large rec room with wood burning fireplace, a fourth bedroom, and plenty of storage means there is something for every family’s needs. Headed outside, you’ll find a fully fenced and landscaped backyard, with a large deck for entertaining, and a hot tub. With well-thought-out landscaping, you’ll find it both very private and practical out here! A single car garage and double wide driveway mean plenty of space for your vehicles and toys. Conveniently located within walking distance to parks and schools, and just minutes to the QEW and amenities. Don’t miss this opportunity for a great home in a fantastic area! (id:58576)
Keller Williams Edge Realty
50 1/2 Clyde Street
Hamilton, Ontario
Discover this beautiful, century brick row house in the heart of Hamilton's desirable Landsdale neighborhood, where historic charm meets modern upgrades. This three-bedroom, two-bathroom home combines classic architectural character with thoughtful renovations, creating a truly special living space. The brick exterior welcomes you into a warm, inviting main floor that features new flooring (2022) and an updated kitchen (2022) with modern appliances and abundant storage, perfect for home-cooked meals and entertaining. Upstairs, three well-appointed bedrooms provide a cozy retreat. The finished basement includes a new bathroom (2022), adding valuable functionality and privacy for guests or family. This home has been carefully updated for worry-free living, including a new furnace and A/C (2020), a fresh roof (2023), front parking for one and an electric car charger (2023) for convenience and sustainability. A low-maintenance yard offers an ideal space for relaxing or small gatherings and with alley access, there is a possibility for additional parking. Set in the vibrant Landsdale area, known for its close-knit community and proximity to Hamilton’s best amenities, this home is just minutes from downtown, local parks, hospitals and popular shops and restaurants. Historic elegance, modern upgrades, and a prime location make this home a great find. Don’t be TOO LATE*! *REG TM. RSA. (id:58576)
RE/MAX Escarpment Realty Inc.
470 Beach Boulevard Unit# 51
Hamilton, Ontario
Welcome to the stunning Hamilton Beach Community! This highly desirable townhouse complex offers convenient access to major highways, shopping, parks, walking trails, and a soon-to-be-built GO Station, all just steps from the beach. This spacious 1,531 sq. ft. home features low condo fees and minimal maintenance. The ground floor invites you into a cozy family room with a charming barn board feature wall—ideal for entertaining or relaxing, with direct walkout access to the backyard. The patio leads into a vast open common area, perfect for summer BBQs and gatherings. On the main level, a sunlit, open-concept layout includes a spacious living and dining area that flows into a bright, modern eat-in kitchen. Outfitted with granite countertops and stainless steel appliances, this kitchen is a chef’s delight. A convenient 2-piece powder room is also located on this level. The upper floor features three bright bedrooms, ideal for office space or guest rooms, as well as a main bath. The large master suite boasts a walk-in closet and a luxurious 4-piece ensuite. Come explore this beautiful home—you won’t be disappointed! Call listing agent for your private showings. RSTA. (id:58576)
Homelife Professionals Realty Inc.
4163 Cherry Heights Boulevard
Lincoln, Ontario
Stunning, immaculately maintained, 4-year-old freehold townhome in a lovely, family-friendly neighbourhood in wine country. This unit offers over 1800 sqft of open-concept living with tasteful upgrades throughout, hardwood floors on main floor, beautiful kitchen including stainless steel appliances, a large island, granite countertops, extended cabinets with under valence lighting, and more. Spacious primary bedroom with his & her walk-in closets and 5pc ensuite with double vanities. 2 more well sized bedrooms, with great storage space, arched window and plenty of natural light. Exceptionally efficient layout with beautiful, neutral finishes. Fully fenced backyard with grand deck overlooking a gorgeous vineyard, extra deep backyard with fire pit and no rear neighbours. An unspoiled basement provides the perfect canvas for your personal touch. Conveniently close to parks, schools, trails, wineries, shopping, transit, and just minutes to the QEW. (id:58576)
RE/MAX Escarpment Realty Inc.
30 Ascoli Drive
Hamilton, Ontario
Welcome to this meticulously designed, custom-built Zeina masterpiece, offering 2,911 sq. ft. of luxurious living space in one of Hamilton Mountain’s most sought-after neighborhoods. The bright, open-concept main floor features 9-foot coffered ceilings, crown molding, premium hardwood, and porcelain flooring throughout. The spacious living room is complemented by a custom-built entertainment unit, while the formal dining room provides ample space to host a large gathering, comfortably seating a 14-foot table. The chef’s kitchen is a culinary enthusiast’s dream, showcasing custom cabinetry, a stunning 9-foot granite island, stainless steel appliances, a 36-inch gas range, and a wine fridge—perfect for both gourmet meal preparation and entertaining. Upstairs, you’ll find four generously sized bedrooms, including a luxurious primary suite that serves as your personal retreat. The suite offers a walk-in closet and a spa-inspired ensuite complete with custom glass doors and upgraded fixtures. Two additional full bathrooms offer convenience and style for family and guests. The basement features a separate entrance, offering in-law suite potential and awaiting your personal finishing touches. The double-car garage provides convenient interior access, and the expansive driveway accommodates up to four additional vehicles. Located in central Hamilton Mountain, this home is just minutes from schools, shopping, dining, and entertainment, with easy access to major highways. (id:58576)
RE/MAX Escarpment Realty Inc.
RE/MAX Escarpment Realty Inc
633 Amelia Crescent
Burlington, Ontario
Pride of ownership shows throughout this fully modernized 3 bedroom 2 bath home! Beautifully maintained inside & out, and on a wide lot, w/ spacious front & rear yards. The grounds are thoughtfully landscaped, & the private backyard includes a new composite deck, new gazebo, and new hot-tub, making it perfect for entertaining or peaceful family time. This home is only attached at the garage, & has windows on all sides. The garage is oversized to fit more than just a car! The main level features tasteful hardwood-style flooring, pot lights, & is bright w/ large windows. The living room area includes a walkout w/ doors featuring clean, convenient in-window blinds. The kitchen has a bright breakfast area, granite counters, undermount sink, built-in microwave, and tiled backsplash. The upstairs includes 3 bedrooms w/ ceiling fans, inset horizontal blinds, & upgraded colonial doors w/ stainless-steel hardware. The primary bedroom has 2 large windows & a full walk-in closet. The main bath has dark ceramics & a tiled tub & shower. The full basement is clean & has high ceilings, a cold cellar, & is the perfect extra space for recreation, hobbies & storage. Other upgrades & features include: New kitchen appliances 2017; new windows 2017, newer attic insulation, newer eavestrough system, waterproofed basement, improved main water shut off; furnace w/ heat recovery air exchanger & humidifier 2017; AC and water tank (owned) 2017; Hot tub with ozonator 2022; sump-pump; central vac. (id:58576)
RE/MAX Escarpment Realty Inc.
570 Harmony Avenue
Burlington, Ontario
Welcome to this spacious 4+1 bedroom Kastelic built home, with over 3000 sq ft of living space! Nestled in a quiet family friendly street, this home offers a perfect blend of comfort and modern updates. The main floor has hardwood flooring, enhancing the home’s warm and inviting atmosphere. The updated kitchen is a standout feature, complete with sleek granite countertops, ample storage, and a convenient pantry—ideal for all your culinary needs. Main floor is continuous with a family room with brick fireplace, living/dining room & mudroom with outside and garage access! Upstairs, you’ll find generously sized bedrooms, including a master suite with plenty of natural light and large ensuite. Both bathrooms & powder room have been tastefully renovated, providing a fresh, contemporary feel. The fully finished large basement adds additional living space, office space, bedroom and offers a rough-in for a bathroom, giving you the potential to customize it to your needs. Set on a large, pie-shaped lot, the outdoor area is equally impressive, with a deck, hot tub, and a charming pergola—perfect for entertaining or relaxing in privacy. This home is an exceptional opportunity, combining modern amenities with an inviting, spacious layout. (id:58576)
RE/MAX Escarpment Realty Inc.
207 West River Road
Cambridge, Ontario
Welcome to one of the best kept secrets in the quaint neighbourhood of Cambridge Ontario. This tastefully done 3 Bedroom, (2 beds on the main level & one bed in the lower) 2 Full Baths, in this exquisitely renovated bungalow with walkout basement offers a unique blend of luxury & tranquility. The 255 x 99 ft lot backs on to the Grand River. Breathtaking views and privacy for those seeking peace & natural beauty. Welcoming curb appeal draws you right into the beautiful main level of the upgraded well thought out floor-plan, designed with both comfort and style in mind. This turn-key home is an entertainer's dream, with an interior that offers a place for entertaining, family gatherings, and work from home all in one. The Custom kitchen features upgraded appliances, a convenient working island, perfect for hosting gatherings, or the homework spot. Dining area is great for large or intimate gatherings, while adding a touch of elegance with the high end light fixture, beautiful wall feature & more. The walk-out basement with 8-foot sliding glass door, affords loads of natural light and easy access to your private backyard oasis, including a gas fireplace, Wet Bar, pool table, making it the go to spot for entertaining & or quiet nights in. The lower level bedroom, with egress window, custom 3-piece bathroom w/high end finishes & features. The professionally landscaped backyard boasts a 2-tier custom deck with multiple zones for entertaining, outdoor television viewing, a hot tub, and a stone fire feature for a muskoka-like feel in your own backyard! The extra-long driveway, is large enough to add a garage, has ample parking for multiple vehicles. All conveniently located on one of the most sought- after streets in Cambridge & all just a short stroll from the Grand River Rail & Sudden Tract hiking trails, nearby shops, restaurants, major highways, schools and minutes from several amenities - spend $$Hundreds of Thousands LESS by moving to Cambridge! (id:58576)
RE/MAX Escarpment Realty Inc.
44 Steven Street
Hamilton, Ontario
Don't miss out on this charming 2-bedroom + den detached brick bungalow nestled in the popular Lansdale neighbourhood. With all the updates complete, all you need to do is move in and enjoy! The bright, open kitchen includes a spacious walk-in pantry, perfect for home chefs, and a cozy den off the kitchen ideal for a home office. The one-floor living setup offers convenience, and the dry, unfinished basement provides a blank canvas for your personal touch. Plus, with a driveway for parking, this home is a true gem. Move in with peace of mind knowing everything has been taken care of! Updates: Custom Front Door ('24), Eaves troughs w/gutter guards ('24), Roof Caps ('24), AC('23), Basement Windows ('22), Kitchen Reno and Appliances ('21), and more. (id:58576)
Revel Realty Inc.
25 Chatham Street
Hamilton, Ontario
WOW LOCATION! Fantastic opportunity to own a detached house in the most desirable area around Locke Street, just steps to all your favourite shops & restaurants. This charming historic home offers rear alley access for parking & potential for a garage and/or additional dwelling unit. Inside you'll discover a great layout from the high ceiling living room to a huge dining area and then a spacious eat-in kitchen leading to a relaxing sunroom. Upstairs there are 3 bedrooms, 2 full bathrooms, and surprise - one is an ensuite! This home has been lovingly cared for, including recent furnace & shingles to provide you with years of worry free living and a wonderful lifestyle in a truly great neighbourhood. (id:58576)
Keller Williams Complete Realty
528 Hughson Street N
Hamilton, Ontario
Welcome to 528 Hughson St North, a beautifully maintained 2-storey brick home located just one block from the scenic Pier 4. This inviting property offers an exceptional blend of classic charm and modern potential. The home features three spacious bedrooms and one bathroom, making it an ideal space for growing families or those looking to invest in a highly sought-after area. The basement is an added bonus, with existing plumbing already in place for an additional bathroom, offering the opportunity to expand and customize to your needs. The location of this home is second to none – enjoy easy access to Hamilton's waterfront, parks, trails, and the vibrant downtown area, all within walking distance. Whether you're enjoying a stroll by the lake or exploring the local shops and restaurants, this home puts you at the heart of it all. With its prime location, spacious living areas, and potential for customization, 528 Hughson St North is a perfect opportunity for those looking to make this charming house their home. Don’t miss your chance to own a piece of Hamilton’s desirable Pier 4 neighborhood (id:58576)
RE/MAX Escarpment Realty Inc.
2185 Fairchild Boulevard Unit# 27
Burlington, Ontario
Welcome to 27-2185 Fairchild Boulevard! This bright and spacious three-bedroom, two-bathroom townhouse offers the perfect blend of comfort and convenience. Located in a desirable end-unit location, you’ll enjoy extra privacy and plenty of natural light. The main level features a stunning kitchen with sleek white cabinetry, stainless steel appliances, and dark granite countertops—perfect for preparing meals or hosting guests. On the upper level, you will find three spacious bedrooms and a four-piece bathroom. Head down to the finished basement where you will find a second living room, office nook, laundry room and a three-piece bathroom. With no rear neighbours, you can relax and entertain in your own backyard oasis. This home's location couldn’t be more convenient—just minutes from shopping, schools, and major highways, offering easy access to everything you need. Whether you're a first-time home buyer or looking for a low-maintenance investment, this townhouse checks all the boxes. Come experience all this home has to offer! Don’t be TOO LATE*! *REG TM. RSA. (id:58576)
RE/MAX Escarpment Realty Inc.
216 Oak Park Boulevard Unit# 428
Oakville, Ontario
Won’t disappoint! 2 bed, 2 bath unit, open concept with 9’ ceilings built by Ballantry Homes with just the right hint of flair. Originally hand picked by the current owner for being the top floor, a corner unit and facing south. Yes, you can see the lake. The 984 square feet are complete with stainless appliances in the kitchen, breakfast bar, consistent flooring throughout the spaces including tile in the kitchen and bathrooms and higher end laminate through the rest of the rooms including the bedrooms for consistent flow throughout. Not to be overlooked are the 2 motorized blinds in the primary bedroom (also blackout) and the living room to the balcony. 2nd bedroom also blackout blinds. California closets. 2 walk ins. Amenities include: gym, roof top terrace with BBQ's and great views, guest suites, party room. Close to shopping, easy access to highways, schools, green space and trails, GO transit, Sheridan and Riveroaks Rec Centre. (id:58576)
RE/MAX Escarpment Realty Inc.
678 Brighton Avenue
Hamilton, Ontario
The perfect place to start your home ownership journey. Well-cared for home with great yard and parking. Four bedrooms with one on the main floor, two full baths, large kitchen with attached dining room, fully refinished living room with generous hall closet, walkout to your private covered deck and yard. Detached garage and lots of driveway parking. Fully fenced making it a safe play area and good for pets. Charming mid-20th century style neighbourhood with wide frontages (41.5 feet frontage). Many updates to electrical and plumbing as well as a recently, and thoughtfully, redone main floor bathroom (2024). (id:58576)
Keller Williams Edge Realty
15 Colbeck Drive
Welland, Ontario
Discover 15 Colbeck Drive-a well appointed all brick bungalow situated on a premium lot in one of Welland's best communities. Perfect for those looking to downsize, find their first home, or invest! This meticulously kept home offers 3+1 bedrooms, 1.5 baths, & a newly renovated kitchen featuring quartz counters, shaker cabinets, & sliding doors to the pergola covered back deck. Outside, the beautifully landscaped yard is perfect for birdwatching, summer bbqs, & enjoying peaceful evenings by the fire. Back inside, the finished basement (with separate entrance) offers a cozy family room, ample storage, an office/craft room, as well as a 4th bedroom, laundry room, & fresh powder room. Additional value packed updates include newer main floor windows, newer garage door & exterior doors, additional attic insulation, plus a newer furnace, a/c, & sump pumps. With views of the Welland River from your front yard, the home is located on a transit line & only minutes to top-rated schools, Niagara College, shops, restaurants, Downtown Welland, golf courses, & so much more. You do not want to miss out on this amazing opportunity to call 15 Colbeck Drive home! (id:58576)
RE/MAX Escarpment Golfi Realty Inc.
442 Maple Avenue Unit# 1103
Burlington, Ontario
Discover the perfect blend of comfort and convenience with this stunning 2-bedroom, 2-bathroom condo, located in the heart of downtown Burlington, just steps away from the waterfront and Spencer Smith Park. This condo offers luxurious living with escarpment views and an abundance of natural light. Features granite countertops, engineered hardwood floors and a brand new dishwasher. The large primary suite features an ensuite bathroom and walk in closet while the good size second bedroom offers versatility for guests, den or a home office. This property features hotel-like amenities such as security/concierge, indoor pool and spa, sauna, secure underground parking, exercise room, party/game room and ample visitor parking. Experience All-Inclusive living as all utilities and amenities are included in condo fee. With the vibrant downtown Burlington lifestyle right at your doorstep, enjoy easy access to shopping, dining, entertainment, highways, Joseph Brant Hospital and the beautiful lakeshore. Take a stroll along the waterfront or explore the charming local boutiques and cafes. This is more than just a home its a lifestyle! (id:58576)
RE/MAX Escarpment Realty Inc.
26 Ontario Avenue
Hamilton, Ontario
Welcome to 26 Ontario Avenue North. Nestled in the prestigious Stinson neighbourhood, this century home boasts 5 spacious bedrooms, 2 bathrooms and over 1700 sqft of living space. Before entering, you’re greeted by a large, covered porch, perfect for a glass of wine or early morning coffee. Inside, the home exudes timeless charm with high ceilings, original moulding and gleaming hardwood floors throughout. The kitchen features stainless steel appliances, a large window and added breakfast bar. Entertaining is a breeze with the dining room just around the corner, featuring stunning coffered ceilings and room for the whole family. Enjoy cozying up on the couch in the well-sized family room with gas fireplace featuring original mantle. Recent updates include a fresh coat of paint throughout, freshly painted deck and garage as well as new sod in the backyard and a steel roof. Enjoy two parking spots, ensuite laundry and close proximity to all amenities. Investors - an excellent addition to your portfolio. Don't be TOO LATE*! *REG TM. RSA. (id:58576)
RE/MAX Escarpment Realty Inc.
685 Vine Street
St. Catharines, Ontario
Welcome to 685 Vine St in the Lakeshore area of St Catherine’s. This 3+1 bedroom, 2+1 bath, 5-level, side split is just 8 houses away from Lake Ontario where you will find numerous walking, hiking, biking trails and parks along the water’s edge. You are just a 15-minute drive to Niagara on the Lake for those who like to get out for a day trip. Sunset Beach is just a short 5-minute bike ride away. Numerous renovations have been done to this home such as new flooring ‘21/’24, kitchen cabinets/counter top ’24, basement pot lights ’24, basement 3-pc bath ’24, majority of the windows ‘21/’24, Furnace ’21, Siding, Flashing, Soffits, Eves, Down Spouts ’21, Roof ’19, AC ’19. Freshly painted throughout in ’24. The 70’ x 115’ lot is spacious enough for an inground pool as well as some grassy area for the kids to play. The enclosed sunroom allows you to feel like you are outside on those inclement weather days. (id:58576)
Ipro Realty Ltd
4 Amos Avenue
Brantford, Ontario
This charming bright & cheerful 2-year-old east-facing 3-bed, 3-bath detached home is located in the highly sought-after, family-friendly Empire Wyndfield Community, West Brantford. Offering a warm & cozy atmosphere, this tastefully decorated two-story home features a functional, open-concept layout & a welcoming front porch w DD entry. Step inside the foyer w a double mirrored closet, leading to a large great room that seamlessly blends living & dining spaces. The dining area boasts a W/O to the backyard, perfect for outdoor activities & entertaining. The 2nd floor laundry & wide DD linen cabinet add convenience to your daily routine. All 3 bedrooms are spacious enough to accommodate king-sized beds. The primary suite overlooks the backyard, includes a 4-piece ensuite & a roomy W/I closet. The additional bedrooms are bright, airy & enjoy open views of distant green space. This home is packed w upgrades, including 9' ceilings, elegant oak stairs w wood pickets, dark-stained hardwood floors on both the main & 2nd levels & an inviting chef's modern kitchen. The kitchen is a standout w a center island, breakfast bar, high-end SS appliances (featuring a touch-screen French-door fridge) & trendy greyish-light brown cabinetry that is both stylish & practical. The garage entry to the house, complete w a door opener & remote, ensures easy access w groceries & shopping, especially during chilly winter days. The basement offers even more potential, w a 200-amp service, rough-in for a washroom & a water purification system. Its high ceilings & easy-to-open side entrance make it ideal for finishing as a basement apt, providing excellent income potential to help offset your mortgage. Close to public & Catholic schools, Assumption College, YMCA, parks, trails, plazas, a golf course, the Grand River & just 12 mins from Costco Brantford & Highway 403, this home offers unparalleled convenience & lifestyle. Don't miss this opportunity schedule your viewing today! (id:58576)
Right At Home Realty Brokerage
8 Lockwood Street
Cambridge, Ontario
Welcome to 8 Lockwood Street, a stunning two-story detached home nestled in the desirable East Galt neighborhood, close to the Grand River, schools, parks, and nearby cities. Upon arrival, you'll be greeted by beautifully maintained landscaping and a spacious double-wide driveway and 1.5 garage. Inside, this home invites you into a bright foyer with ceramic tile that flows into the dining area, featuring elegant hardwood flooring. The main floor living room is warm and inviting with a gas fireplace and connects seamlessly to a kitchen, complete with a floor-to-ceiling pantry, ample cabinetry, tile backsplash, and a spacious dining area with glass sliding doors leading to the backyard. A convenient 2-piece bathroom and a laundry room complete this level. A striking wooden and wrought-iron staircase leads to the second floor, where you'll find a generous 4-piece bathroom, a luxurious primary bedroom with a walk-in closet, and a 4-piece ensuite featuring a large soaker tub and separate stand-up shower. Two additional well-sized bedrooms offer comfort and style. The finished lower level provides additional living space with a large recreation room, a 2-piece bathroom, a cold cellar, and plenty of storage. Outside, the fully fenced backyard offers privacy, while a shed with hydro adds extra outdoor functionality. This home is truly a perfect family retreat. Book your showing today! (id:58576)
Kindred Homes Realty Inc.
116 Glamis Road
Cambridge, Ontario
Welcome to 116 Glamis Street, a hidden gem in the heart of Cambridge and a dream opportunity for the craftsperson looking to create something truly special. This charming 2-bedroom, 1.5-bathroom home, priced at $599,000, is brimming with character and potential. With its inviting layout, original wood accents, and solid bones, this property provides the perfect foundation for someone with a vision to bring it to life. The spacious living room is filled with natural light, while the functional kitchen offers ample room for customization. The generous yard adds even more appeal, providing endless possibilities for gardening, entertaining, or expanding your creative space. Located on a peaceful street in a desirable neighborhood, this home is just minutes from schools, parks, shopping, and major commuter routes. Whether you want to modernize the space or preserve its timeless charm, 116 Glamis Street is ready to be transformed into your masterpiece. (id:58576)
Exp Realty
20 Sienna Street Unit# D
Kitchener, Ontario
Welcome Home to this stunning open-concept bungalow style condo! Light and cozy with luxury finishes. This meticulously maintained home enjoys granite countertops, ceramic backsplash, new black kitchen faucet, stainless steel appliances with a sit up island. This large and free flowing kitchen overlooks a separate dining area and the main living area. Two bright bedrooms with tall ceilings continue to make this space feel light and modern. 4 pc bathroom is complemented by granite countertops across from linen, in-suite laundry and utility area rooms. This unit offers a great amount of additional storage with a large in-suite storage closet! The convenient main floor unit offers you excellent privacy on your oversized covered balcony, perfect to enjoy your morning coffee. Front entrance of this corner unit is located steps to your well lit, private parking space. Brand new shopping centre across the street (a new Longos and Starbucks/Tim Hortons) with a multitude of retail needs within walking distance including dogpark, walking trails and the large RJB Schlegel Park. Situated in the center of this beautifully maintained and friendly Huron Park complex, This unit is sure to impress! (id:58576)
Peak Realty Ltd.
568 Little Dover Crescent
Waterloo, Ontario
Welcome home to Little Dover Crescent! This 4 bedroom 3 bath one owner home features stunning renovated spaces with quality detailed finishes throughout on a 0.32 acre property. An impressive entry sets the tone and invites you into the home, featuring custom quarter-sawn oak built-ins and porcelain herringbone flooring. The remodelled main level offers a spacious living room with custom stained glass panels, a renovated chef’s kitchen with top end appliances, hardwood flooring & tons of natural light including a custom picture window overlooking the incredible backyard. Sliding doors lead out to a multi-level deck, the perfect place to relax and entertain, with a beautiful treed green space that could host a backyard rink, a garden to the side of the home, room to play and for your dream oasis. The upper level walks into a luxurious primary suite through double doors, featuring a walk in closet and renovated primary ensuite with a glass tiled shower, custom double vanity and freestanding soaker tub. This second level also hosts 3 additional large bedrooms, 2 linen closets, a laundry room and refreshed main bathroom. The lower level features bonus flexible living space currently being used as a games and recreation room with a home gym area, large windows and tons of storage. Additional updates include main & upper level windows, front door, flooring, paint, fixtures throughout and more. Close to great schools, shopping, parks and all amenities in a friendly Eastbridge community, this exceptional home is not to be missed. (id:58576)
Forest Hill Real Estate Inc.
78 Ava Road
Brantford, Ontario
Welcome to 78 Ava Road. This is your opportunity to live in one of Brantford’s most sought after neighborhoods, Ava Heights. This timeless, well maintained home is located within walking distance to the prestigious Branford Golf & Country Club and Glenhyrst Gardens. Situated on a huge private lot (.489 acre) this bungalow will not disappoint. The main floor boasts a grand, sun filled living room featuring wall to wall windows, crown molding and fireplace, separate dining room, 3 good sized bedrooms – one of which is currently used as a sitting/TV room, all with beautiful hardwood floors, plus an updated 4 pc bath. The adjoining breezeway provides convenient access to the comfortable sun room and gives direct access to the attached garage. The fully finished lower level features a large family room with lots of space to entertain family and friends, a built in bar, a 3 pc bath plus an office/den highlighted by unique, hand painted mural walls and loads of book shelves for the passionate reader or avid book collector. The expansive backyard with mature trees and interlocking brick patio provides ample space for outdoor activities and relaxation. Let your imagination run wild and create you dream backyard oasis here. Book your viewing today and discover the possibilities that await you in this classic beauty! (id:58576)
Coldwell Banker Homefront Realty
87 St George Street Unit# 407
Brantford, Ontario
Welcome to 87 St. George Street, Unit #407! This bright and spacious condo is an ideal find for first-time homebuyers, savvy investors, or those looking to downsize in comfort. With over 1,000 sqft of living space, this unit offers 3 generous bedrooms, 1 well-appointed bathroom, and an inviting open-concept living and dining area that seamlessly flows onto a large private balcony—the perfect spot to enjoy your morning coffee or unwind after a long day. Additional highlights include ample storage with a private locker, dedicated parking, and access to convenient on-site amenities like laundry facilities and a party room for your gatherings. Situated in a prime location, you're within walking distance to essential amenities such as grocery stores, the hospital, schools, parks, and public transit. Plus, with quick access to Highway 403, commuting is a breeze. (id:58576)
RE/MAX Twin City Realty Inc.
164 Paris Road Unit# 202
Brantford, Ontario
Prestigious COLONIAL MANOR! Two bedroom plus a den condo on the second floor. This sunny and bright home features a large enclosed balcony with access from the living/dining rooms as well as the primary suite. Insuite laundry, large storage closet, 1.5 Baths (including ensuite), all new carpeting, and exclusive underground parking. Located close to BGCC, walking trails and all amenities (including 5 minute access to Hwy #403) Move-in ready! (id:58576)
Coldwell Banker Homefront Realty
409 Seacliff Drive
Leamington, Ontario
CUSTOM-BUILT BRICK RANCH SITUATED ON A 0.47 ACRE LOT WITH 126 FEET FRONTING ON SEACLIFF DRIVE. MAIN LEVEL FEATURES SPACIOUS LIVING ROOM W/GAS FIREPLACE & CATHEDRAL CEILINGS, KITCHEN W/BUILT-IN APPLIANCES & EATING AREA, FORMAL DINING ROOM W/BUILT-IN CHINA CABINET, OFFICE, MAIN FLOOR LAUNDRY, 3 BEDROOMS & 2 FULL BATHS. LOWER LEVEL INCLUDES LARGE FAMILY ROOM W/GAS FIREPLACE & WETBAR, GAMES ROOM, 3RD BATHROOM & ADDITIONAL CRAWL SPACE AREA FOR EXTRA STORAGE. OTHER FEATURES INCLUDE LARGE INTERLOCKING BRICK DRIVEWAY, STEEL ROOF, UPDATED FURNACE & AC (2018), COVERED DECK, ALARM SYSTEM, CENTRAL VAC & MORE! (id:58576)
RE/MAX Preferred Realty Ltd. - 588
2600 Chick Court
Windsor, Ontario
Nestled in the heart of South Windsor, this exquisite home on a peaceful cul-de-sac offers an unparalleled blend of space, comfort, and modern elegance. From the moment you step inside, you’ll be captivated by the expansive, open-concept layout that flows seamlessly, showcasing oversized rooms filled with natural lighting. The sleek, modern kitchens are perfect for culinary adventures, while the cozy family rooms, complete with a gas fireplace, invites you to relax and unwind. Step outside to a spacious backyard oasis featuring a covered patio, perfect for entertaining or quiet evenings under the stars. Step out of your suite onto your personal and private balcony overlooking the Bellwood Estate. With its impressive size, thoughtful design, and prime location near top schools, parks, and all the amenities-This home has a lot to offer, it's more than a residence—it’s your dream lifestyle come true. Don’t miss your chance to make 2600 Chick Court yours! (id:58576)
Bob Pedler Real Estate Limited
10 Cooper Street Unit# 206
Cambridge, Ontario
Nestled in the coveted HESPLER VILLAGE, this newly RENOVATED home features 2 spacious bedrooms, 2 bathrooms and modern living with a touch of ELEGANCE. The large living room, bathed in natural light, leads to an ample sized balcony through sleek sliding doors, perfect for enjoying your morning coffee or evening retreats. The bright kitchen is adjacent to the dining room and perfect for entertaining guests. Upstairs is a STUNNING VANITY that await your belongings. Recent upgrades make this home move-in ready, including new LUXURY flooring, bathroom thrones, fresh paint, outlets and fixtures (2024), electrical panel (2017), windows (2018). The convenience of IN-SUITE LAUNDRY on the upper level adds to the effortless living experience. Don’t miss out on this beautiful condo in one of Hespeler’s most sought-after locations! (id:58576)
Royal LePage Wolle Realty
465 Eagletrace Drive
London, Ontario
Welcome to 465 Eagletrace Drive, a stunning 6-bedroom, 6-bathroom executive masterpiece located in the prestigious Sunningdale West community. This luxurious custom built home spans over 6,000 sq. ft. of meticulously designed living space, showcasing 20-foot ceilings, floor-to-ceiling windows, and a stunning curved oak staircase. From the moment you step in, the foyer impresses with its open-concept design, motion-sensor lighting, and tri-zone climate control for year-round comfort. The main floor features an elegant formal dining room and a spacious living area with panoramic views of a tranquil pond. Entertain with ease in the gourmet kitchen, outfitted with top-of-the-line Miele appliances, quartz countertops, and a walk-in pantry. The open flow extends into a cozy breakfast nook and family room, complete with a gas fireplace and custom built-ins. For added convenience, the home offers a private office with custom millwork, perfect for remote work or study. Upstairs, retreat to the expansive primary suite, which boasts heated floors, a deep soaker tub, and a glass-enclosed rain shower. The second floor also features three additional large bedrooms and a Jack and Jill Bathroom connecting 2 of the bedooms. The fully finished lower level provides even more living space, including two bedrooms, two baths, in floor heat and a walk-out to the backyard and private garage access, ideal for an in-law suite or guest accommodations. Step outside to your private backyard oasis. Relax on the composite deck, or take advantage of gated access to nature trails and nearby parks. Additional upgrades include, front fascia crown molding, $90,000.00 Motorized Hunter Douglas blinds, a Sonos sound system, 2 water heaters with circulating pump and more. This home offers proximity to top-rated schools, golf courses, and all the amenities that make Sunningdale West a sought-after location. Be sure to check out the website linked below for more photos and features. (id:58576)
Oak And Key Real Estate Brokerage
2931 Nakina Street
Pickering, Ontario
Brand New 4-Bedroom Semi-Detached House. Welcome to this pristine,never-lived-in semi-detached home available for lease in a family-friendlyPickering neighborhood. Offering 4 spacious bedrooms and 2.5 bathrooms, thisbrand-new property is perfect for those looking for comfort, style, andconvenience. Nestled close to schools, parks, shopping centers, and easy accessto highways, this property combines tranquility with practicality. Ready to beyour next home, this semi-detached gem awaits its first residents. **** EXTRAS **** Tenants to Pay all utilties, Tenants Insurance and Hot water tank rental (id:58576)
Royal LePage Signature Realty
30 Ambler Bay
Barrie, Ontario
Staging furniture has been removed from the property. One of the best layout in the area! Extra long driveway, can park 6 cars, plus 2 garage parking, total 8 cars parking. 2703 sq ft spacious and bright home for growing family! Main floor office, perfect for work-from-home professinals, can also be used as a bedroom. All good size rooms including 4 bedrooms 3 bathrooms upstairs. Primary bedroom ensuite with skylight, walk-in closet, 2nd bedroom with a 2-piece ensuite. Basement 2 bedrooms with a full bathroom. Great east end location close to lake, georgian college, RVH hospital, hwy exit, schools, community centre, Georgian Mall, and shopping plaza where you can enjoy shopping and entertainment. Furnace and A/C (2021). New windows. New garage door. Newer Shingles. A must-see! (id:58576)
Homelife Landmark Realty Inc.
17 Mayfair Drive
Barrie, Ontario
This lovely spacious 3+2 bedroom all brick bungalow is located on a large lot in the sought after and desirable neighbourhood of the Ardagh Bluffs on a quiet street but literally just 2-minutes drive to Hwy 400. Protected with a full home security system. Basement boasts a cozy recreation room with a gas fireplace and dry bar with stools, along with two extra bedrooms and a full bathroom. The main floor bathroom is extra large. Sliding doors lead from the kitchen to the deck in the backyard, which is a tucked-in oasis surrounded by mature trees. Here, a ready-to-go vegetable garden is bordered by a cute white picket fence, wood-framed plots, trails, and adjacent shed. Surrounded by amenities, Zehrs, Tim Horton’s, Rona, Leons, Mountain Equipment Co-op, Sheridan Hotel, Wendy’s, The Mandarin and more, are all in walking distance. (id:58576)
Coldwell Banker Ronan Realty Brokerage
133 Cardinal Street
Barrie, Ontario
This beautifully cared-for 4 bedroom home comes with endless potential to transform into your dream home!! Inside, you will find a large primary bedroom with 4-piec ensuite, family room with cozy fireplace, eat-in kitchen with a large pantry and a sliding door to the expansive back deck and fully fenced yard. Updates Include: Roof 2021, Furnace 2022, Tankless Hot Water 2023, Washer & Dryer 2024, New Patio Door 2024 and so much more! Situated in a family friendly neighbourhood close to all amenities and Barrie's Waterfront. (Georgian Mall, RVH Hospital, Georgian College, Restaurants, Parks, Schools, HWY 400, GO Train, Lake Simcoe) Whether you prefer shopping and dining out or enjoying nature, this is the home for you. Don't delay, book your showing today! (id:58576)
Keller Williams Experience Realty Brokerage
850 Magnolia Lane
Sarnia, Ontario
Welcome to your dream home! This beautifully designed bungalow features 5 spacious bedrooms and 3 full bathrooms, perfect for families or those who love to entertain. The open-concept layout is accentuated by quartz countertops throughout, offering both style and functionality. Enjoy the convenience of a double car attached garage, complete with electric vehicle wiring. Step outside to discover two covered porches, ideal for relaxing with a morning coffee or hosting evening gatherings. The fully fenced yard is beautifully landscaped and equipped with underground sprinklers, making outdoor maintenance a breeze. Located in the sought-after Rapids neighborhood, this home is just moments away from schools, shopping, and scenic walking trails, with easy access to the 402 highway for commuting. With two cozy fireplaces, this home combines comfort and elegance, making it the perfect sanctuary. Don’t miss your chance to own this exceptional property! (id:58576)
Initia Real Estate (Ontario) Ltd.
410 - 399 Queen Street S
Kitchener, Ontario
Popular Building ""Barra On Queen"" a low raise newer Condo building including Brownstones units at the back. New in 2020. Walk into this Lovely unit that has a defined foyer before entering the main area. spacious 2 bedrooms , 2 Full bathrooms, In-suit Laundry closet, 9 ft. ceilings, the primary bedroom has a spacious walkin closet and 3 pc. ensuite. Open concept kitchen and living/dining area. Unit offers (6 appliances included ), Kitchen has a large Breakfast Bar quartz counter tops & pendant lighting (great for hanging out with friends), Backsplash, End unit located at the back of the building (backing onto the brownstone townhouse condos) large windows with Transoms, Bright interior. All window Blinds included. Sliding doors to the 65ft. balcony (lovely view) quiet setting. Don't miss your opportunity to purchase at the Barra On Queen. Close to the heart of the Kitchener downtown, plenty of restaurants, entertainment, parks and steps away from the Iron Horse Trail Great walking score of 86! **** EXTRAS **** Included one exclusive indoor parking and free visitor parking at front and Benton side rear can be requested. All window blinds, Heat, Water and Hydro is included. (id:58576)
Housesigma Inc.
1128 The Grange Side Road
Caledon, Ontario
Prime Corner On the Most Prestigious Private Multi-Million Dollar Road In the Caledon's Equestrian Neighbourhood, 4+2 Bedroom Home Overlooks 8+ Acre Lot. Frontage On the Grange & Mississauga Rd , 5 Mins to Belfountain. Backing On To Hiking Trail. Mins To Golf & Ski Areas -- Pulpit Club & Caledon Ski Club. Great Commuter Location Family Home, with A Lot of Potential, Over 6000 Sq ft Footprint See Attached Floor Plans! Great Opportunity! Approx - 8.355 Acre. LArge Bright Kitchen with a cosy Double-sided fireplace opens to a large family room & Dining Room, Walk out to extensive Deck with views over fenced L-shape grounds. Pool. Lower Level with Own entrance, with 2 Bedrooms. Great Layout. (id:58576)
Homelife Maple Leaf Realty Ltd.
41 Thornvalley Terrace
Caledon, Ontario
For Rent. Welcome To 41 Thornvalley Terrace 4 Bedroom Detached House 4 BEDROOMS AND 5 WASHROOMS. An Absolute Show Stopper! This 2021 Built Detached Home Features An Incredible Custom Double Door Entry. The Main Floor Features 9Ft Ceilings, Hardwood Flooring And An Oak Staircase. The Main Floor Includes A Luxurious Open Concept Layout The Two-Toned Kitchen Is Upgraded With Quartz Countertops And Built-In Stainless-Steel Appliances! The Great Room, This Beautiful Turn-Key Home Is Close To Highway 410, Schools, Shopping And All Amenities! Basement Is Not Included. Only Main Floor And Second Floor Will Be Given To Rental. **** EXTRAS **** Tenant Will Pay All Utilities Such As Hydro, Gas, Water And Water Heater Rental. (id:58576)
RE/MAX Gold Realty Inc.
592 Lily Mac Boulevard
Windsor, Ontario
BUILT AND READY FOR POSSESSION!! STILL AVAILABLE FOR YOUR COLOR SELECTIONS!! JUST WHAT YOU'VE BEEN WAITING FOR. BRAND NEW SUPER HIGH END LUXURIOUS MODERN STYLISH SEMI-RANCHE UNITS IN A AMAZING SOUTH WINDSOR LOCATION!! STUNNING CURB APPEAL, LRG INVITING FOYER LEADS YOU TO THE OPEN CONCEPT MAIN LVL W/SOARING 12 FOOT CEILINGS. CUSTOM KITCHEN W/MASSIVE ISLAND, QUARTZ COUNTERS A STANDARD. WIDE OPEN CONCEPT LIV RM/DIN RM - SUPER SPACIOUS AND BRIGHT, 2BDRMS & 2 FULL BATHS TOTAL ON MAIN LEVEL. MAIN FLOOR LAUNDRY - LAVISH ENSUITE BATH WITH DOUBLE SINK & GLASS TILED SHOWER & W-IN CLST. LARGE COVERED REAR PORCH WITH AGGREGATE CONCRETE. DOUBLE CAR ATTACHED GARAGE. FINISHED CONCRETE DRIVEWAY, FULLY LANDSCAPED AND ALL APPLIANCES INCLUDED! ONLY THE HIGHEST QUALITY FINISHES THROUGHOUT - YOU WILL BE IMPRESSED! PEACE OF MIND W/7 YRS OF NEW HOME WARRANTY W/TARION!! CLOSE TO EVERYTHING! BUILDERS INCENTIVE - 1.99% FINANCING FOR TWO YEARS!!!! (id:58576)
RE/MAX Capital Diamond Realty - 821
592 Lily Mac Boulevard
Windsor, Ontario
BUILT AND READY FOR POSSESSION!! STILL AVAILABLE FOR YOUR COLOR SELECTIONS!! JUST WHAT YOU'VE BEEN WAITING FOR. BRAND NEW SUPER HIGH END LUXURIOUS MODERN STYLISH SEMI-RANCHE UNITS IN A AMAZING SOUTH WINDSOR LOCATION!! STUNNING CURB APPEAL, LRG INVITING FOYER LEADS YOU TO THE OPEN CONCEPT MAIN LVL W/SOARING 12 FOOT CEILINGS. CUSTOM KITCHEN W/MASSIVE ISLAND, QUARTZ COUNTERS A STANDARD. WIDE OPEN CONCEPT LIV RM/DIN RM - SUPER SPACIOUS AND BRIGHT, 2BDRMS & 2 FULL BATHS TOTAL ON MAIN LEVEL. MAIN FLOOR LAUNDRY - LAVISH ENSUITE BATH WITH DOUBLE SINK & GLASS TILED SHOWER & W-IN CLST. LARGE COVERED REAR PORCH WITH AGGREGATE CONCRETE. DOUBLE CAR ATTACHED GARAGE. FINISHED CONCRETE DRIVEWAY, FULLY LANDSCAPED AND ALL APPLIANCES INCLUDED! ONLY THE HIGHEST QUALITY FINISHES THROUGHOUT - YOU WILL BE IMPRESSED! PEACE OF MIND W/7 YRS OF NEW HOME WARRANTY W/TARION!! CLOSE TO EVERYTHING!BUILDERS INCENTIVE - 1.99% FINANCING FOR TWO YEARS!!!! (id:58576)
RE/MAX Capital Diamond Realty - 821




