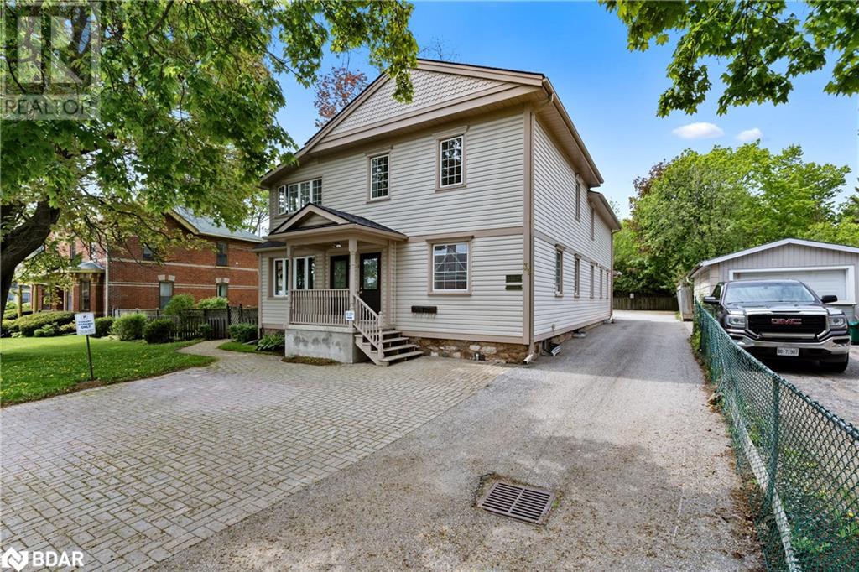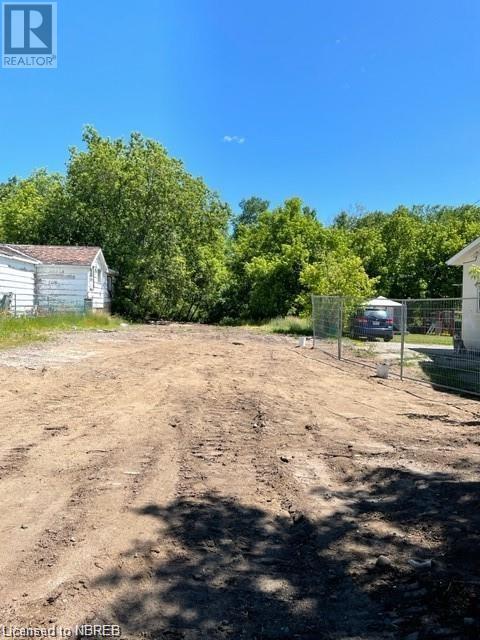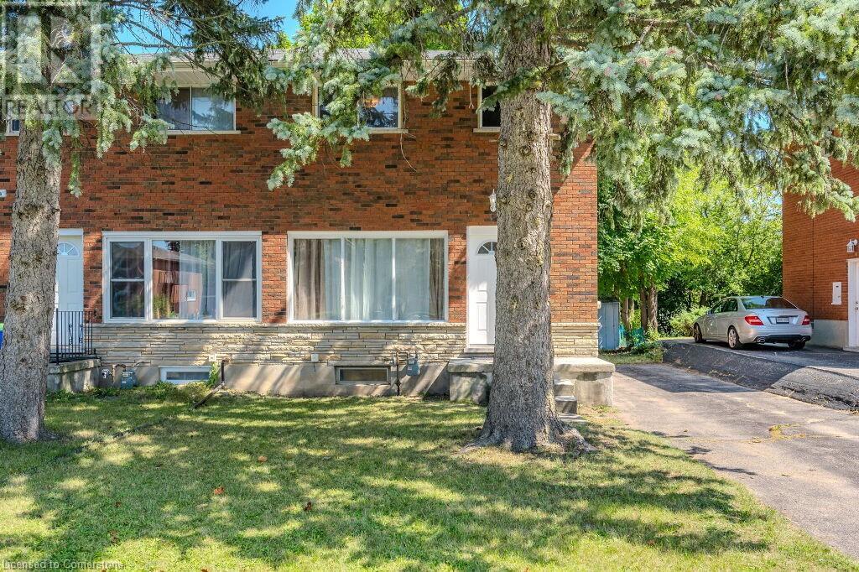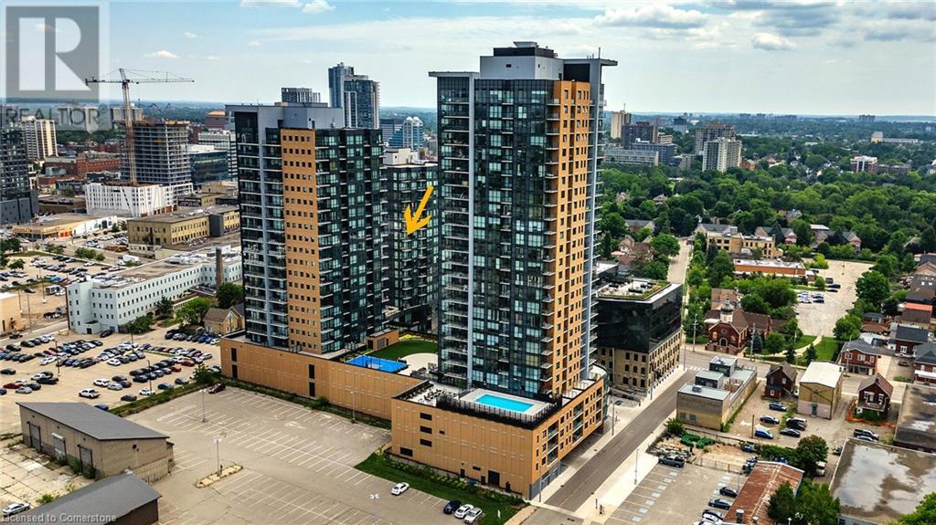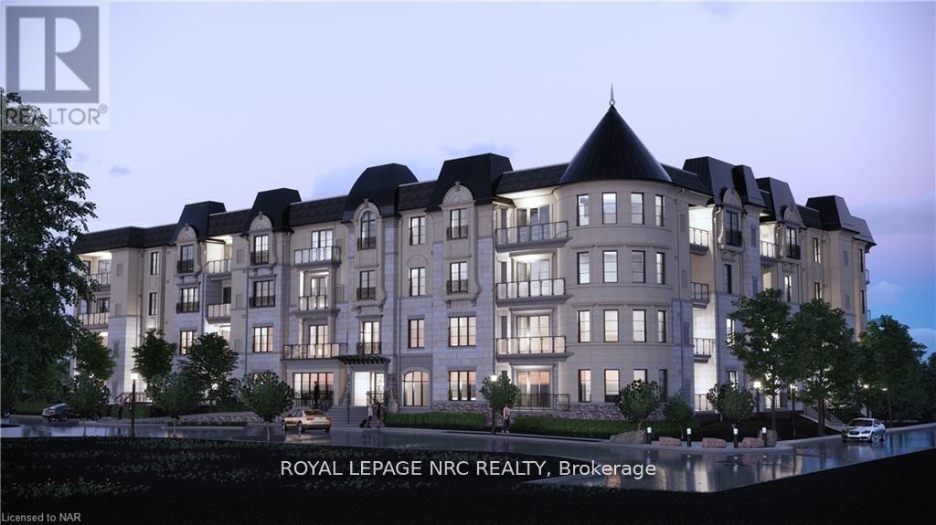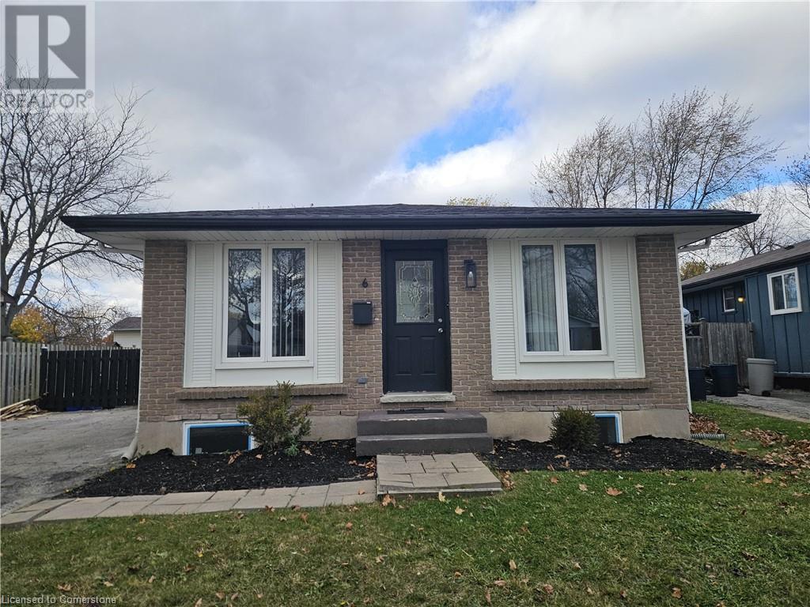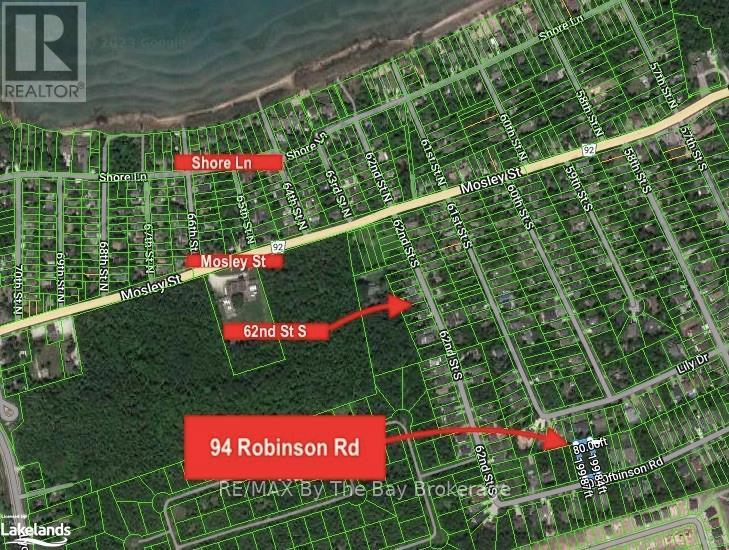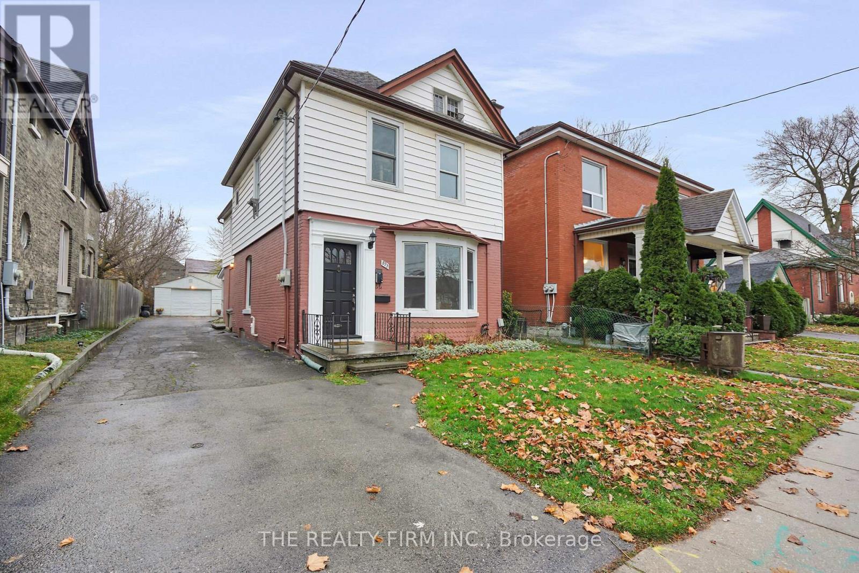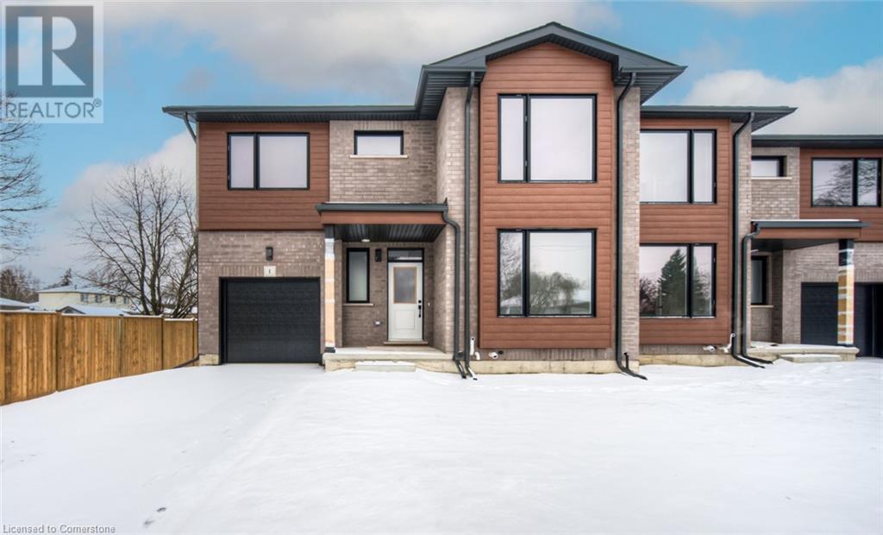7711 Green Vista Gate Unit# 319
Niagara Falls, Ontario
Must See ! Great opportunity to live in a serene neighborhood in the Thundering Water Golf Course community. This condo unit has two full bathrooms, Ensuite with Walking Shower and Second Bathroom with a Bathtub, Also has a Large Walk Out Terrace with 238sf of Extra Space for your private enjoyment, 9 ft Ceilings (id:58576)
Royal LePage Signature Realty
31 Frederick Street
Orillia, Ontario
Introducing a remarkable commercial building in the heart of Orillia, suited for a variety of different uses such as offices, pharmacies, restaurants, retail stores, and other business professions. Nestled close to the hospital, water, and downtown, this property offers convenience and accessibility like no other. This exceptional building is highlighted by two beautifully renovated apartments above, adding a touch of elegance to the property. Each apartment features one bedroom and one bath, full kitchen with all appliances, providing comfortable and stylish living spaces for tenants. The office space is a standout feature, offering over 1500 sq. ft. This property lends itself to a variety of different uses associated with the healthcare industry. With ample room for reception, multiple examination rooms, and administrative tasks, this space ensures a seamless workflow for your staff and patients alike. The large windows at the front of the building offer plenty of natural light and make the space feel open and inviting. The location of this building is truly unbeatable. Situated close to the hospital, medical professionals can easily attend to their patients with minimal commute time. Additionally, being near the downtown area means easy access to a multitude of amenities, including restaurants, shops, and cafes. Overall, this commercial building caters to entrepreneurs seeking a dual commercial and residential investment. With two stunning apartments and a spacious office space, this property offers the perfect blend of functionality, convenience, and style. Don't miss out on the chance of owning this remarkable building. Both apartments are vacant to allow for your own personal selection of tenants. Tenants will love the convenience of being close to all amenities and transit. Conveniently located within minutes of Hwy 11, Hwy 12, Casino Rama, restaurants, shopping, schools, transit and more! (id:58576)
Revel Realty Inc. Brokerage
31 Frederick Street
Orillia, Ontario
This property can be used as a triplex, with the potential to be a fourplex. Situated in a highly sought-after location, this property lends itself to a variety of different uses. Expanding your investment portfolio by creating a multi-tenant property allows you to maximize your rental income potential and diversify your real estate holdings. Upstairs, you'll find two, 1 bed, 1 bath apartments. These apartments have been meticulously designed to provide a modern living experience for tenants. With their vacant status, you could handpick new tenants, to maximize your rental income. The main floor offers 1500sq ft of living space, showcasing 7 separate offices for commercial space. The opportunity is there for updates to create additional living spaces for additional tenants or yourself. The property's prime location is close to shopping, hospitals, restaurants, parks, & more. The area is known for its vibrant community & offers a variety of entertainment options for residents to enjoy. (id:58576)
Revel Realty Inc. Brokerage
836 Worthington Street E
North Bay, Ontario
836 Worthington Street East, North Bay. Vacant building lot in central location. Lot size 39 ft by 132 ft. Residential Multiple First Density Zoning (id:58576)
Royal LePage Northern Life Realty
50 Bryan Court Unit# 204
Kitchener, Ontario
LACKNER WOODS! This delightful open concept 766 sq. ft. 2 Bedroom unit with 1 parking spot in The Oaks is available for Lease! Kitchen with granite countertops, breakfast bar and stainless steel appliances. Open to dining room/ office and living room with sliding doors to balcony overlooking greenspace. Hardwood and ceramic flooring. In suite laundry. Building amenities features fitness and party rooms, plus a separate storage locker. Beautiful mature treed setting in Natchez Hills. Enjoy peaceful forest walks right in your back yard. Close to Food basics Plaza and minutes to Stanley Park Mall. Photos are from prior to current tenant moving in. (id:58576)
RE/MAX Solid Gold Realty (Ii) Ltd.
166 Weber Street N Unit# A
Waterloo, Ontario
Welcome to 166A Weber St N in Waterloo! This spacious 3 bedroom semi is conveniently located just 6 minutes away from the University of Waterloo and Conestoga College Waterloo campus, and 2 minutes from Wilfrid Laurier University. This great property features 2 full bathrooms, extra long driveway and a big, private backyard. The basement at this property has its own seperate entry, egress window and is currently used as a bedroom. The basement bathroom has been equipped with brand new high efficiency toilet. Well cared for by its owners, this property boasts a series of updates, ensuring peace of mind and modern comfort. Whether you're seeking an investment opportunity or embarking on the exciting journey of homeownership, this property offers a world of potential. Rest assured knowing that extensive excavating and waterproofing work was completed in 2016, safeguarding your investment for years to come. Don't miss your chance to make this your dream home – schedule your showing today and step into a future filled with possibilities! (id:58576)
Royal LePage Wolle Realty
12 Clarence Street W
Port Colborne, Ontario
Port Colborne's growing community could greatly benefit from a novel dining experience like a tapas restaurant or oyster bar. Port Colborne is located in the Niagara Region, which attracts tourists and locals alike. This is a Prime location that offers a shared liquor license as a significant advantage, allowing for a smooth start for any business focused on dining and beverages. The Space offers a unique interior design, and close proximity to local attractions and events. Port Colborne is in the middle of growth, the potential and the increasing demand for diverse dining options in the area is becoming more and more a necessity! This space is perfect for a Tapas and oyster bars or something that offers customers a unique dining adventure, enticing foodies and casual diners. (id:58576)
Sotheby's International Realty
2705 Laurier Street
Clarence-Rockland, Ontario
A rare find!! Live on one side and work or rent the other side !! This PRIME LOCATION is perfect for a small business owner, potential professional offices, or simply rent out either side . (id:58576)
First Choice Realty Ontario Ltd.
2709 Laurier Street
Clarence-Rockland, Ontario
Commercial Zoning! Interior has been gutted, and ready for you to finish to your specs. ( Seller willing to finish to buyers needs, at a price). High traffic area, perfect for various style offices, retail space etc. (id:58576)
First Choice Realty Ontario Ltd.
1998 Foxridge Crescent
London, Ontario
1998 Foxridge Crescent a beautiful house for lease. This home is located on a quiet crescent and features 3 good sized bedrooms, an open concept main floor and 2nd floor laundry room. The Kitchen features a large island and glass back splash with updated and upgraded stainless appliances included. large great room with custom TV wall. Extra large master bedroom with ensuite bath and walk in closet. The basement is unfinished. Close to university, university hospital, Walmart, Masonville mall. (id:58576)
Streetcity Realty Inc.
20 Omemee Street N
St. Thomas, Ontario
Charming North Side Home with Country Living Feel in the City! This beautiful HOME features three bathrooms, two great rooms, 3 bathrooms, main floor laundry, and maple cabinets in the kitchen. large living room , dining room, patio door off living room leading to a Large covered porch, The basement boasts 9ft ceilings and a large family room, perfect for gatherings. Situated on a spacious .5-acre lot, this property is being sold in conjunction with neighboring 18 Omemee Street North, $799,000 which includes a 25x35 ft insulated shop with a gas furnace and hydro, along with a 48ft by 16ft barn, storage shed (10 x 16ft), and aquaint fuel shed. Don't miss out on this unique opportunity to own a piece of country living in the city! (id:58576)
Royal LePage Triland Realty
18 Omemee Street N
St. Thomas, Ontario
This property is being sold in conjunction with 20 Omemee Street North, St. Thomas, Ontario, N5P lWl. $799,900 which includes a 25x35 ft insulated shop with a gas furnace and hydro, along with a 48ft by 16ftbarn, storage shed (10x16ft), and a quaint fuel shed. fully fenced and gated. Don't miss out on this unique opportunity to own a piece of country living in the city! (id:58576)
Royal LePage Triland Realty
150 Park Unit# 3005
Windsor, Ontario
ATTENTION INVESTORS! AMAZING PENTHOUSE LIVING AT IT'S FINEST! BRAND-NEW KITCHEN AND BATHROOMS, A/C AND CENTRAL HEAT. FRESHLY PAINTED THROUGHOUT! ENJOY THE STUNNING SOUTHERN CITY-VIEWS FROM THE BALCONY OR LIVING ROOM FROM THE 30TH FLOOR. IN-SUITE LAUNDRY MAKES FOR ABSOLUTE CONVENIENCE. THE BUILDING HAS MANY AMMENITIES INCLUDING 24 HOUR SECURITY, INDOOR SALT-WATER POOL AND HOT TUB, SAUNAS, BILLIARDS ROOM, EXTENSIVE GYM AND PING-PONG ROOM! SECURED INDOOR PARKING INCLUDED. MANY RESTAURANTS AND SHOPPING JUST STEPS AWAY. WONDERFUL, VERY CLEAN MARKET PAYING TENANTS ARE ON A ONE YEAR LEASE UNTIL END OF SEPT 2025. OFFERS REVIEWED IN THE ORDER THEY ARE RECEIVED.! YOU DON'T WANT TO MISS THIS! (id:58576)
Jump Realty Inc.
113 - 317 Broward Way
Innisfil, Ontario
Top 5 Reasons You Will Love This Condo: 1) Just steps away from the picturesque boardwalk at Friday Harbour, offering easy access to waterfront charm and vibrant community life 2) Enjoy world-class amenities, including an 18-hole golf course right at your fingertips 3) $5,000 in stylish upgrades, including custom blinds, upgraded flooring, and a quartz countertops, elevating the comfort and aesthetic of your space 4) Benefit from the convenience of an exclusive underground parking spot, ensuring secure and hassle-free access year-round 5) Ideal for all-season living or a smart investment, while being placed in a sought-after location. Visit our website for more detailed information. *Please note some images have been virtually staged to show the potential of the home. (id:58576)
Faris Team Real Estate
67 Glendee Road
Hamilton, Ontario
Prime Rosedale Area, 3+2 Bedrooms, 2 Custom Kitchens, 2 Bathrooms, In-law set up with Separate Side Entrance, Sunroom with Separate entrance & may be used as home base business or 4th bedroom on upper level, New Gas Furnace Dec. 2024, Brand New Appliances on Upper Level, No Carpet, Extra Long Driveway & Oversize Garage, Backyard set up for Garden Lovers & Entertainers, Main house all Brick & Siding on Sunroom, Wiring approved by ESA , 2 Electric Fireplaces, LED Mirrors in both bathrooms, Pot Lights, Tankless Hot Water Heater, Over 2100 Sq Ft Living space, all Sizes approx., Buyer must do his Due Diligence, Sq Ft include sunroom, Photos during Staging (id:58576)
RE/MAX Escarpment Realty Inc.
17 John Pound Road S
Tillsonburg, Ontario
New! Under Construction by Demelo Design Homes Ltd! One floor living at its finest. This, contemporary, all brick and stone, townhouse bungalow, is walking distance to downtown, located close to local amenities, hospital, restaurants, shopping, and walking trails. It is approximately 1100 sq ft on the main floor, consisting of an open concept kitchen, dining and living room, 2 bedrooms, 2 full baths and laundry. The fully finished basement has a family room, bedroom and 1 full bath. This home comes with a Tarion warranty. Freehold. No Condo Fees. Don't miss the opportunity of making this townhouse your home! (id:58576)
Synergy Realty Ltd
19 John Pound Road S
Tillsonburg, Ontario
New! Under Construction by Demelo Design Homes Ltd! One floor living at its finest. This, contemporary, all brick and stone, townhouse bungalow, is walking distance to downtown, located close to local amenities, hospital, restaurants, shopping, and walking trails. It is approximately 1100 sq ft on the main floor, consisting of an open concept kitchen, dining and living room, 2 bedrooms, 2 full baths and laundry. The fully finished basement has a family room, bedroom and 1 full bath. This home comes with a Tarion warranty. Freehold. No condo fees. Don't miss the opportunity of making this townhouse your home! (id:58576)
Synergy Realty Ltd
364 Roselawn Place
Waterloo, Ontario
Check out this stunning 3+1 bedroom, 2 full bath detached home with an inground saltwater pool and double car garage in Waterloo's sought-after Lakeshore neighborhood. Nestled on a quiet cul-de-sac, the home boasts beautiful curb appeal. Inside, you'll find gleaming hardwood floors, a bright living room, a spacious kitchen with granite countertops, and a separate dining room leading to a backyard oasis with a deck, gazebo, and pool. The FINISHED BASEMENT includes a rec room, full bath, and an extra bedroom offers Rental Potential. Close to parks,. schools, and shopping. Don't miss out-schedule your showing today! (id:58576)
RE/MAX Realty Services Inc M
100 Garment Street Unit# 1104
Kitchener, Ontario
Experience urban living at its finest with this stylish, tastefully upgraded one-bedroom condo in the heart of Kitchener's Innovation District, offering $20,000 in modern upgrades designed for comfort and luxury. The suite features ample in-suite storage with upgraded flooring, a private 52 sq. ft. outdoor terrace perfect for relaxing or entertaining, and a sleek kitchen with custom lengthened cabinets and added storage. Enjoy custom window coverings, including silhouette blinds and blackout blinds in the bedroom, additional pot lights enhancing the ambiance, and premium paint finishes throughout. Take in spectacular northwest-facing views of lush greenery, Victoria Park, and the vibrant Kitchener West neighborhood. Ideally located steps from the LRT and GO Train station for easy commutes, and surrounded by shops, cafes, restaurants, and bars, it’s perfect for professionals and students with proximity to Google, D2L, Deloitte, KPMG, and top schools like the U of W School of Pharmacy and McMaster's Medical School. The condo also offers incredible lifestyle amenities, including a fully equipped gym, co-working and media/party rooms, a rooftop garden, and bike storage, plus secure garage parking with a license plate reader. A short stroll to Victoria Park, enjoy year-round activities like skating, water sports, an outdoor gym, splash pad, festivals, and events. With premium upgrades, an unbeatable location, and access to fantastic amenities, this condo offers modern urban living at its best—schedule your private tour today! (id:58576)
Exp Realty
209 - 2 Arbourvale Common
St. Catharines, Ontario
Welcome to a new level of luxury living, welcome to Coveteur. This condo building has four stories and 41 luxury suites. Construction is underway, and occupancy is expected in Fall/Winter 2025!! Spacious open concept suites with 10 foot ceilings, and 8 foot doors. An architecturally distinctive circular feature graces the foyer, adding a unique touch to the suites design. Indulge in the art of personalization with our carefully curated array of four exquisitely designed dcor options: Parisian, Scandinavian Chic, New York Loft, and European Traveller, ensuring that you infuse your luxury suite with unparalleled elegance and effortless style. Balcony/Terrace access is provided through elegant three pane sliding doors. Echobee smart thermostat in each suite for individually controlled air conditioning and heating. Each suite outfitted with individual high-efficiency MagicPaks with fresh air ventilation system for healthy indoor air quality. The Kitchen features designer cabinetry with crown moulding to the ceiling, Quartz countertops with tile backsplash. Eat-in Island with quartz countertop as per plan. The amenities in this building are: Large outdoor terrace, on the ground floor featuring lush, landscaped gardens, viewing and sitting areas overlooking wooded valley lands. A stylish party room features a complete kitchen and bathroom for your convenience. Designer appointed lounge with a stunning 2-sided fireplace adjacent to the library. Experience some quiet relaxation on the opposite side of the fireplace in the library. Indulge in the luxurious amenity of a well-equipped fitness and yoga area exclusively for residents. Included is one underground parking spot and locker. This building is built strong using Insulated Concrete Forms (ICF). To view our website with all floor plans and other information visit www.coveteur.ca. (id:58576)
Royal LePage NRC Realty
6 Patience Crescent Unit# Upper
London, Ontario
Cozy 3-bedroom, 1-bathroom main level of this amazing fully-renovated home in London, available starting February 1st (or flexible). This recently renovated unit offers a modern and comfortable living space, HUGE BACKYARD!, perfect for families. With two dedicated parking spots, you’ll have plenty of room for your vehicles. Located in a safe, friendly neighborhood, this unit provides the convenience of easy access to main highways and dozens of commerces, restaurants, and entertainment places, nearby mall, making daily errands and commutes a breeze. This unit offers great value for those looking for a modest yet well-appointed home in a middle-class area. Don’t miss out on this opportunity—contact us today to schedule a viewing! 2 PARKING SPOTS INCLUDED. Tenant to pay 80% of the utilities. (id:58576)
RE/MAX Real Estate Centre Inc.
1094 Upper Sherman Avenue Unit# Rear
Hamilton, Ontario
Are you looking to start up your own small business such as a detailing business, window tinting, etc . Then this is your chance to make that dream come true. Sub-Lease this bay space so that you can provide your customers with a professional looking area to make the magic come true. No more on the driveway service. (id:58576)
Van Londersele Real Estate Brokerage Ltd.
37 Maskell Crescent
Whitby, Ontario
Welcome to this modern design home in Whitby Meadows community by Great Gulf. Great functional layout with 5 bedrooms, backing into a future school and park. Energy star qualified home. Lots of $$$ upgrades, including a separate entrance, hardwood floors throughout, s.s. appliances, large island, extended cabinets, triple-glazed windows, under slab insulation in the basement, and oak stairs etc. parks, schools, recreation centre, Walmart, and highways near by. (id:58576)
Homelife Landmark Realty Inc.
1013 Pisces Trail
Pickering, Ontario
Explore this delightful detached home in Greenwood Seaton by Deco Homes, complete with a single garage. Offering 3 bedrooms and 3 bathrooms, the home provides 1,822 sq. ft, on a 48 wide by 90 long pie lot. Thoughtfully designed living space. With 9' ceilings on both the main and second floors, the home feels open and airy throughout. Large sliding doors fill the space with natural light and offer picturesque views of the lush conservation area. The main floor features elegant hardwood flooring, while the kitchen is equipped with sleek quartz countertops, an upgraded super double sink, Smooth Ceiling throughout the main & the second floor. A standout feature is the walk-out basement with its own separate entrance, offering added flexibility. The garage comes prepped with a rough-in for an EV charger. A smart thermostat, and 200-amp electrical service. The lot is a rare reverse pie shape, offering a wider front facade adding to the unique curb appeal of the home. Located minutes from Hwy 407, Pickering City Centre, Hwy 401, and various local amenities like restaurants and supermarkets, Plus, you're only a 10-minute drive to Markham, this home offers convenience and modern living. Don't miss out on making it yours! **** EXTRAS **** Range Hood, CAC, All ELF, HRV/ERV, Smart Thermostat, All Electrical Light Fixtures. All existing window coverings. Electric Fireplace. (id:58576)
Bay Street Group Inc.
1065 Dominion Road
Fort Erie, Ontario
Welcome to 1065 Dominion Road in Fort Erie where you will find a country feeling home with the convince of urban services. This sprawling 2300+ sq.ft. home has the ease of one floor living with room, private spaces and outdoor spaces that bring tranquility to your everyday life. The home offers 3 over-sized bedrooms including a massive primary bedroom with a private ensuite, walk-in closet and French doors that open to the rear yard and a covered rear deck. Enjoy your morning sitting watching nature as it appears in your own back yard. The other bedrooms are also oversized and offer double closets and room for family or guests or they could be used as offices/additional family space. The living, dining and kitchen are open from the front of the home to the rear and allow lots of natural light to come through the space. In the winter, cozy up to the natural gas fireplace in the living room and enjoy some down time. The main washroom offers both space and a separate attached laundry room for convenience and ease. The kitchen offers ample cupboard / counter space and you can enjoy the views while cooking and entertaining from the large picture windows that cover the rear wall of the dining room. Outside there are two garages. A smaller detached garage at the front that is currently used for storage and as a workshop is accompanied by a larger and newer garage behind the house that is wired for heat and hydro once the line is run from the house. Sitting on almost 1 acre and overlooking the Friendship Trail and only a short walk to Lake Erie. This home is centrally located and is only a short distance from the Peace Bridge, the QEW, shopping, restaurants and more. The lifestyle here is only limited by your imagination. (id:58576)
Coldwell Banker Momentum Realty
Main - 893 Queens Avenue
London, Ontario
Welcome to 893 Queens Avenue - A fantastic two level, 2 bedroom, 1.5 bathroom unit offering versatility and a prime location near some of London's most exciting attractions. This main level unit features a spacious two level layout with a total of two bedrooms, including an upper-level primary bedroom complete and full 4pc bath, and a second bedroom conveniently located on the main floor along with a 2-piece bathroom. This unit includes your own main floor laundry, freshly painted interior, and a well-appointed kitchen thats perfect for everyday living. With two separate entrances and a basement providing ample storage, the main floor unit is vacant and move-in ready. Outside is a fenced shared yard with two parking spaces for this unit. It's ideal for tenants seeking a simple, low-maintenance living space. Located steps from the Western Fair District, this home is close to the artisan market, raceway track, casino, sports complex, and the vibrant 100 Kellogg area, which includes The Factory, Powerhouse Brewery, and other unique attractions. (id:58576)
The Realty Firm Inc.
64 Acacia Road
Pelham, Ontario
Discover this pristine, never-before-occupied semi-detached home, offering contemporary living with 3 bedrooms, nestled in the vibrant heart of Fonthill in the Niagara Region. The main floor invites you into a bright and airy space, featuring a modern kitchen with sleek stainless steel appliances, a charming breakfast area, and a spacious living room adorned with large windows that bathe the room in natural light. Upstairs, the primary suite offers a serene retreat with its private ensuite and walk-in closet, complemented by two additional bedrooms and the convenience of a laundry room on the same level. A single-car garage and a private driveway provide ample parking. This home is ideally situated for quick access to Highway 406, the QEW, and all the top attractions Niagara has to offer, including nearby grocery stores, restaurants, Niagara College, Brock University, schools, hospitals, and parks. (id:58576)
RE/MAX Real Estate Centre Inc.
4 - 9839 Lakeshore Road
Lambton Shores, Ontario
Discover year-round living in this quaint 65 ft. mobile home, nestled in a quiet mobile home park just South of Grand Bend. Offering a peaceful retreat with close proximity to the beautiful beaches of Lake Huron, several public golf courses, and the renowned Pinery Provincial Park which is known for its vibrant community, stunning sunsets, and numerous recreational activities. This is an ideal place to call home, blending charm, convenience, and a welcoming community atmosphere. This 2-bedroom, 1-bathroom home boasts 1,450 square feet of living space with an open-concept kitchen and den featuring a screened-in porch. Some key features include a standby generator for uninterrupted power supply, metal roofing, updated windows, extra insulation for year-round comfort and an owned on-demand hot water heater. Community amenities include an in-ground pool, clubhouse, pavilion, extra vehicle & RV parking, horseshoe pits, shuffleboard, and common grounds/road maintenance. The land lease fee covers property taxes, municipal water, park septic system, and access to the parks many amenities. Own a piece of tranquility near Grand Bend today! (id:58576)
The Agency Real Estate
Lot 94 Robinson Road
Wasaga Beach, Ontario
Zoning allows for Bed & Breakfast or home occupation! Walking distance to beach area 6! An Exceptional Development Opportunity at 94 Robinson Road in Vibrant Wasaga Beach! This spacious double-wide lot, measuring 80 x 199, offers the potential for severance, allowing you to create your dream home or investment project. Nestled on a tranquil street amidst newly constructed residences, this property features convenient access to all utilities at the road. \r\n\r\nEnjoy the best of both worlds with a peaceful setting just a brief stroll (less than 10 minutes) from the sought-after Wasaga Beach Area 6. Here, indulge in a year-round array of lifestyle amenities including beachfront activities, boating, hiking, biking trails, skiing, snowshoeing, snowmobiling, tubing, and captivating Georgian Bay sunsets. \r\n\r\nDiscover convenience at your doorstep with nearby shopping, dining options, and a short 10-20 minute drive to Collingwood-Blue Mountain. Superstore, Canadian Tire, Starbucks, Tim Hortons, LCBO, as well as schools, golf courses, a community center, and a bustling casino are all within easy reach. Plus, indulge in world-class skiing in Collingwood & Blue Mountain just a short drive away.\r\n\r\nDon't let this remarkable opportunity slip away – seize the chance to build your ideal home or investment project in close proximity to the renowned shores of the world's longest freshwater beach! (id:58576)
RE/MAX By The Bay Brokerage
5 - 2835 Sheffield Place
London, Ontario
MOVE RIGHT INTO YOUR DREAM HOME! The search is over for your STUNNING HOME backing onto the THAMES RIVER! Imagine waking up to the sounds of the babbling River while taking in the beautiful surroundings of Meadowlily Woods. Be the first to live in this 2-storey, 5+1 bedroom, 5 bath, professionally designed home located on the quiet dead-end cul-de-sac of Victoria on the River. Featuring stunning exteriors including Hardi Board siding and a Covington Slate paving stone driveway. Step inside to over 3500/sq ft of finished living space, oversized windows giving tons of natural light, sizeable natural gas fireplace to cozy up to in the family room, open concept with chef inspired kitchen, second floor laundry room, attractive hardwood flooring, rough-in for bar or kitchenette in lower level, as well as walkouts on each level to your future balcony! No fighting for use of the bathroom when each bedroom on the second level has an ensuite! Great location with easy access to the 401/402 Hwy. A definite must see! **** EXTRAS **** There is a $143/month condo corp fee for road maintenance and snow removal (id:58576)
Royal LePage Triland Realty
85 Spruce Street Unit# 112
Cambridge, Ontario
MODERN LOFT LIVING! Welcome to this stunning loft, where soaring 16ft ceilings and expansive windows create a bright, airy ambiance. Featuring polished concrete floors, exposed brick, ducts, pipes, and iron columns, this space seamlessly blends original character with modern sophistication. Set within a 1910 fabric weaving factory stylishly converted into loft-style residences, Unit #112 offers over 1,250 sqft of thoughtfully designed living space. This one-bedroom plus den unit includes two full bathrooms, with the upper primary suite featuring a private ensuite. The kitchen is a chef’s dream, boasting an eat-in island, granite countertops, under-cabinet lighting, custom cabinetry, and stainless steel appliances. Above the den, a unique loft space—currently used as a gym—offers endless possibilities, from a cozy reading nook to a creative retreat. Additional conveniences include in-suite laundry, a private front door entry, one outdoor parking space, and a storage unit. Building amenities include a gym and party room. Perfectly located just steps from downtown, enjoy locally roasted coffee, boutique shops, the library, and a leisurely walk across the Grand River Pedestrian Bridge. You’ll also find Gaslight and Spruce Park mere minutes away. Experience the perfect blend of history, charm, and modern living—this loft is truly one of a kind! (id:58576)
RE/MAX Twin City Faisal Susiwala Realty
3 - 355 Sandringham Crescent
London, Ontario
Newly painted and renovated home awaits your family in this 3 bedroom, 1.5 bathroom townhome located in popular South London. Close to shopping malls and restaurants. close to Fanshawe London south campus. This move-in ready property futures Eat-in kitchen, dining and living areas for a perfect family time. Second floor has 3 bedrooms and full bathroom. The finished basement gives your family an extra space with rec room area to enjoy - great to relax in, play room, games room or office. Lots of storage and laundry area. It has a private patio out back which is great for partying in the summer, and good lookout opportunity at anytime of the year. (id:58576)
Eclat Realty Inc.
138 - 230 Clarke Road
London, Ontario
Welcome to this charming 3-bedroom, 1.5-bathroom, 2-storey townhouse, complete with a spacious enclosed patio and an unfinished basement! Nestled in the desirable Sunrise Village Condos, this lovely home offers the perfect blend of comfort and convenience, in a neighborhood known for its impressive walkability.Upon entering, youll be welcomed by a bright, inviting kitchen equipped with stainless steel stove and fridge. The open-concept living and dining areas feature large windows that flood the space with natural light, creating a warm and airy atmosphere. The adjacent enclosed terrace is an absolute highlightideal for relaxation and outdoor entertaining.Upstairs, you'll find three generously sized bedrooms and a full bathroom, perfect for your familys needs. Additional features of this wonderful home include central air conditioning and heating, ceiling fans, basement laundry, and dedicated parking for both residents and guests right in front of the unit.The unbeatable location offers quick access to Hwy 401 and is just minutes from London International Airport, making commuting a breeze. Dont miss the chance to make this cozy townhouse your new home! (id:58576)
Real Broker Ontario Ltd
893 Queens Avenue
London, Ontario
Welcome to 893 Queens Avenue - A fantastic duplex offering versatility, income potential, and a prime location near some of London's most exciting attractions. The main level unit features a spacious two level layout with a total of two bedrooms, including an upper-level primary bedroom complete and full bath, and a second bedroom conveniently located on the main floor. A 2-piece bathroom on the main level provides functionality with the potential to be upgraded to a 4-piece for added convenience. This unit boasts main floor laundry, freshly painted interior, and a well-appointed kitchen thats perfect for everyday living. With two separate entrances and a basement providing ample storage, the main floor unit is vacant and move-in ready. The upper-level unit is a cozy 1-bedroom apartment, currently tenant-occupied, providing immediate rental income. It's ideal for tenants seeking a simple, low-maintenance living space. Situated on a deep lot, this property offers plenty of parking and space requirements for an additional dwelling unit (ADU), presenting an excellent opportunity to expand with a third or even fourth unit or potential second building at the rear of the lot. Located steps from the Western Fair District, this home is close to the artisan market, raceway track, casino, sports complex, and the vibrant 100 Kellogg area, which includes The Factory, Powerhouse Brewery, and other unique attractions. Whether you're an investor or looking for a multi-functional property, 893 Queens Avenue is a rare investment opportunity in a highly desirable location. Book your showing today! (id:58576)
The Realty Firm Inc.
45 Mountain Street
Grimsby, Ontario
Calling all first time buyers or investors! This 3 bedroom 2 full bath is completely upgraded and ready for you to call it home. Porcelain tile entry to open concept custom kitchen with brand new appliances. 3 pc bath on main level next to laundry room and side entrance to private fenced backyard. Open concept living/ dining room with 2 bedrooms on main. Upgraded windows and custom staircase, upstairs bedroom has beautiful washroom with spa like finishes. Tons of upgrades! Mountain views and excellent location situated next to QEW, shopping, transit, lake, schools and more! (id:58576)
RE/MAX Escarpment Realty Inc.
511 - 128 King Street N
Waterloo, Ontario
Welcome to One28 King St N Waterloo Condo On King Street. This Amazing Luxury Uptown Condo On The 5th Floor Comes With 1Bed + Den, Open Concept Spacious Living, Dinning,Kitchen With S/S Appliances, Stone Countertop, Laminate Floors & W/O to Large Balcony, 9ft ceiling . Easy Access to Ion LRT Transit, Close Proximity To Laurier & Waterloo University, Conestoga college, Downtown Waterloo, Nice Restaurants, Shops & Highway. **** EXTRAS **** Students & Newcomers Welcome! (id:58576)
Right At Home Realty
5537 Montrose Road
Niagara Falls, Ontario
Excellent Location! This immaculate and well-maintained 2-bedroom home is ideal for investors, first-time buyers, or retirees. It is close to Greenland Public School and 6-7 Minutes Away from Niagara Falls. The partially finished basement features a cozy den. Enjoy a fully fenced backyard and a detached 2-car garage. This charming home is a must-see! **** EXTRAS **** All Elf's, Fridge, Stove, Washer and Dryer (As Is Condition) (id:58576)
Homelife Silvercity Realty Inc.
1890 Rymal Road E Unit# 3
Hamilton, Ontario
Stunning 3 Bedroom, 2+1 Bathroom, Executive townhome. Turn-key property for first time homebuyers or investors - Beautiful, upgraded finishes and an open-concept kitchen, dining, and living area that fosters effortless entertaining and relaxation is a perfect step to get into the market. Enjoy the convenience of low-maintenance property ownership as either a busy commuter or low maintenance landlord. This property combines modern elegance of two balconies, practical functionality, making it the perfect choice for a sophisticated lifestyle. Great investment opportunity! (id:58576)
Royal LePage Burloak Real Estate Services
606 - 10 James Street
Ottawa, Ontario
This stunning 2-bedroom, 2-bathroom condo is located in a brand-new development in downtown Ottawa, offering modern urban living at its finest. The spacious, open-concept layout features sleek finishes, large windows for natural light, and a contemporary kitchen with stainless steel appliances and quartz countertops. The two well-sized bedrooms provide plenty of space, with the master featuring an en-suite bathroom for added privacy.Enjoy the amenities including a rooftop pool, fitness centre and a stylish lounge area perfect for entertaining or relaxing. With prime access to Ottawas best restaurants, shopping, and cultural attractions, this rental offers a luxurious and convenient lifestyle in the heart of the city. Perfect for professionals or anyone looking to experience downtown Ottawa in style! (id:58576)
Right At Home Realty
115 Uplands Drive Unit# A
Kitchener, Ontario
This bright and airy main floor unit is located in the highly sought-after Forest Hill neighbourhood of Kitchener. Enjoy the convenience of being just moments away from schools, parks, and shopping centers, with easy access to major streets and the expressway for effortless commuting. Step inside to find a spacious and welcoming living room, perfect for quality family time. The unit features three well-lit bedrooms and a modern 4-piece bathroom complete with an upgraded shower panel system for a luxurious, spa-like experience right in your own home. The kitchen is equipped with stainless steel appliances and ample counter space, making meal preparation a pleasure. A cozy dining area awaits for shared meals and conversations and step through the updated double-sliding door that opens up to a composite deck with glass railings, where you can relax in the afternoon shade. Don't miss out—book your showing today and make this beautiful space your next home! Available January 1st. (id:58576)
Flux Realty
6705 Cropp Street
Niagara Falls, Ontario
Fantastic, Brand NEW townhome is now available for lease in the sought-after North Niagara Falls. Boasting breathtaking views from its private roof-top terrace, this brand new home is conveniently situated within walking distance to shopping and amenities and offers easy access to the QEW. This Stunning 1255 sq.ft PLUS 324 sq,ft Private Roof Terrace Unit is flooded with natural light and features a spacious open concept living room and kitchen on the main level, complete with vinyl plank flooring and a modern kitchen featuring quartz counters and new appliances. The main level also includes a 2 pc powder room and 9-foot ceilings for an airy feel. Moving to the upper level, you'll find two bedrooms each with its own spacious closets, Full Bathroom, as well as bedroom level laundry for added convenience. The highlight of this home is undoubtedly the U-shaped Roof-Top Terrace, offering exclusive private use for tenants and showcasing panoramic views. **** EXTRAS **** Buyer Agent to verify the measurements and exposure (id:58576)
Homelife/miracle Realty Ltd
502 - 589 Rideau Street
Ottawa, Ontario
Rare TOP FLOOR Penthouse Corner Unit in the Wallis House! An Art Deco Heritage Deluxe Condominium Complex with 1 Bedroom, 1.5 Bath plus 1 Parking! A Charming and Elegant Home featuring Extra High Vaulted Ceilings, Skylights, Gleaming Hardwood Flooring, Exposed Brick Entry and a Bright Open Concept. Over 1,000 Sqft of living space with sophisticated finishings. Kitchen features GRANITE counters, Sit-up Island, Backsplash, S/S Appliances, and Undercabinet Lighting. Large Formal Dining area with gas Fireplace. Convenient in-unit LAUNDRY! Primary Bedroom offers a large Walk-In Closet and richly tiled 3pc. Ensuite. Large Windows with Northern views of the Gatineau Hills and Greenery. Custom window shutters, modern light fixtures, and beautiful architecture. Condo has a gorgeous Rooftop Patio & BBQ, Guest Suite, and Elevator. Prime location close to Rideau River Pathways, Parks, Byward Market, University of Ottawa, & Downtown! INCLUDES: 1 Parking Spot and 1 Locker Space. CALL TODAY! (id:58576)
RE/MAX Hallmark Realty Group
43 Bongard Crescent
Belleville, Ontario
Brick bungalow with 2+1 bedrooms in desired location being sold as single family residence with the garage converted into a 1 bedroom suite. Main floor is open concept design living/dining with the kitchen having a peninsula/breakfast bar. There is a garden door leading to the backyard. Large recreation room features a gas fireplace, and a 3 piece bath. Good sized laundry room. Furnace new in 2019. Owned hot water tank replaced in 2024. Shingles replaced in 2019 on the main house & outbuilding replaced October of 2024 Gas fireplace in Rec Room serviced December of 2024. Close to public school, shopping, waterfront trail and the 401. **** EXTRAS **** Suite-hydro is turned off. Suite Kitchen-10'11\"X9'7\" L/R-13'1\"X9'. Bedroom-13'4\"X9'0\" (id:58576)
Royal LePage Proalliance Realty
Lower - 48 Betteridge Trail
Barrie, Ontario
Be the first one to enjoy this Beautiful and Bright Brand New Basement apartment in the desired Southwest community of Barrie near Mapleview and veterans Dr. This unit comes with ensuite private laundry room and features 1 Bedroom With an open concept kitchen and a good size family room with big window. vinyl flooring. Modern Kitchen comes with Quartz Countertop, SS Appliances. The home comes equipped with a Heat Pump for cost-effective energy saving and smart thermostat. The Basement tenant pay 1/3 of utility. **** EXTRAS **** Fridges, Stoves, Washer, Dryer, dishwasher (id:58576)
Zolo Realty
142 Foamflower Place Unit# D053
Waterloo, Ontario
GET 1 YEAR FREE CONDO FEES! Move in Ready! Welcome to The Dahlia! This beautiful stacked townhome is a garden level unit, featuring 3 spacious bedrooms and 2 well-appointed bathrooms. This home is designed with an open-concept kitchen and great room layout, making it an ideal space for entertaining family and friends. The kitchen boasts a functional island complete with a breakfast bar, perfect for casual dining or morning coffee. The great room seamlessly connects to a covered patio, extending your living space outdoors. The principal bedroom is a true retreat, featuring a generous walk-in closet and an ensuite bathroom for added privacy. Two additional bedrooms are thoughtfully designed to share a full bathroom. For added convenience, the unit includes a laundry room and a designated surface parking space. This home offers the advantage of quick closing. Interior finishes and colors have been pre-selected for this unit. Great location with excellent walking trails and schools in the vicinity. It’s just a short drive to both the University of Waterloo and Wilfrid Laurier University, as well as all essential amenities. List price reflects current Activa promotion on this project of $40,000 off price. For further details or to schedule a viewing, please contact us today. Sales centre located at 259 Sweet Gale St, Waterloo Mon/Tues/Wed 4-7 pm or Sat/Sun 1-5 pm. (id:58576)
RE/MAX Twin City Realty Inc.
Royal LePage Wolle Realty
48 Locke Street S Unit# B
Hamilton, Ontario
Location location location! Don’t miss this incredible opportunity to live on trendy Locke Street in West Hamilton. Semi-detached 1 bedroom, 1 bathroom home that has been completely renovated inside- quartz counters, stainless steel appliances, fresh white paint, luxury vinyl flooring, and upgraded subway tiled showers. Easy access to shopping along Locke, schools and transportation. Parking available at the rear of the building- 2 parking spots $50/each. Water and heat included, hydro is extra. (id:58576)
RE/MAX Escarpment Realty Inc.
315 - 349 Wheat Boom Drive
Oakville, Ontario
Luxury living in one of the most desirable areas of Oakville. 1 Yr Old Minto Oak Village townhouse in the heart of North Oakville. Main level with contemporary kitchen, granite counters, breakfast bar, Whirlpool S/S appliances, Living, Dining, Powder Rm, and Juliet Balcony, On the second level Two Bedrooms, Prime with 4pc, 2nd BR, 4pc main BR, Terrace with BBQ provision and Utility Rm. making it the perfect spot for outdoor gatherings. Above all one exclusive parking space. Walmart, Superstore, Fortinos, Boston Pizza, and shopping plaza at your doorstep. 10 min to Oakville Hospital. **** EXTRAS **** S/S Stove, S/S Dishwasher, S/S Over-the-Range, S/S Refrigerator, Washer, Dryer, 1 Parking (id:58576)
Royal LePage Signature Realty
264 Blair Road Unit# 3
Cambridge, Ontario
DISCOVER BLAIR WOODS: YOUR PRIVATE ENCLAVE IN WEST GALT! Blair Woods is a boutique collection of ten bungalow + loft townhomes, thoughtfully nestled in a mature and peaceful West Galt neighbourhood. This newly constructed Oak end model offers an impressive 2,000 sq. ft. with an unfinished basement ready for your personal touch. Boasting 9-foot main floor ceilings, modern architectural design, and luxurious finishes, these homes are as stunning as they are functional. This unit features a main-floor primary suite with an ensuite bathroom, offering both convenience and privacy. Embrace the flexibility of the main floor front room, perfect as a cozy guest bedroom or a dedicated home office. Design highlights include soaring vaulted ceilings and a spacious upper family room, creating an inviting and airy atmosphere. The upper level also offers 2 additional bedrooms - offering a total of 4. Immerse yourself in the natural beauty surrounding Blair Woods. Spend the day cycling along the nearby Grand River trails, or take a leisurely stroll to the area's charming shops, cafés, Gaslight District, and the iconic Historic Langdon Hall. With serene views and lush greenery, this community offers a tranquil retreat from the everyday. Conveniently located just 6 minutes from the highway. Your dream home and lifestyle await—Blair Woods is ready to welcome you! REALTOR®: (id:58576)
RE/MAX Twin City Faisal Susiwala Realty



