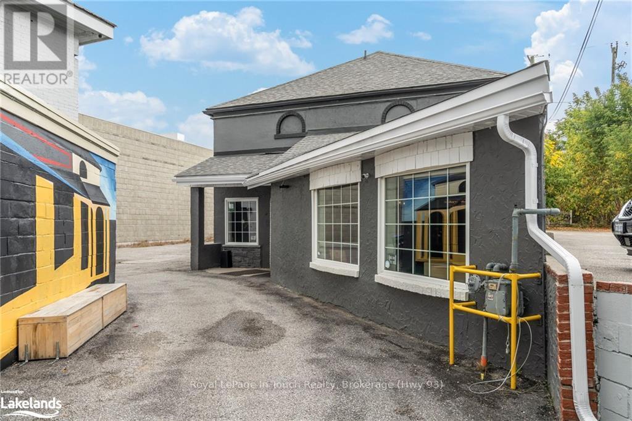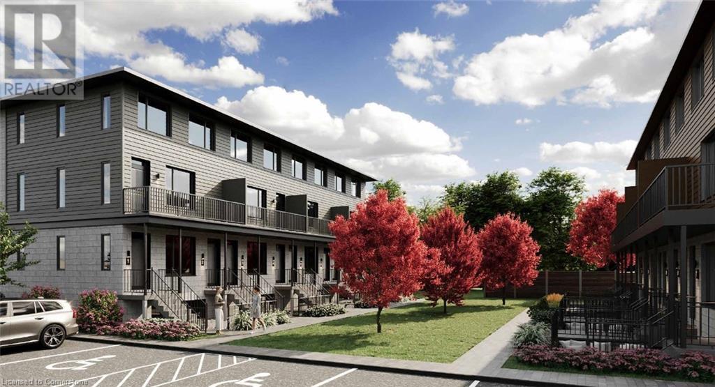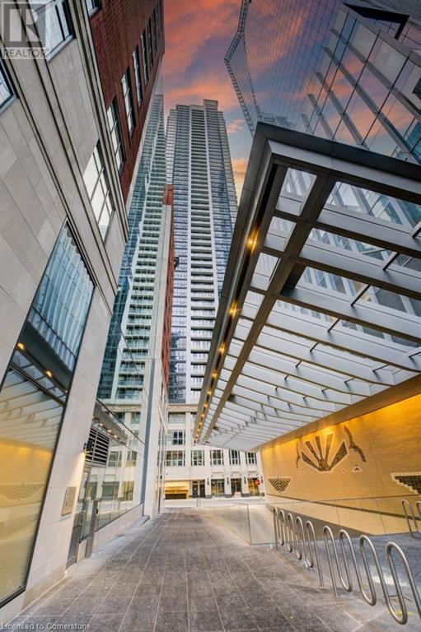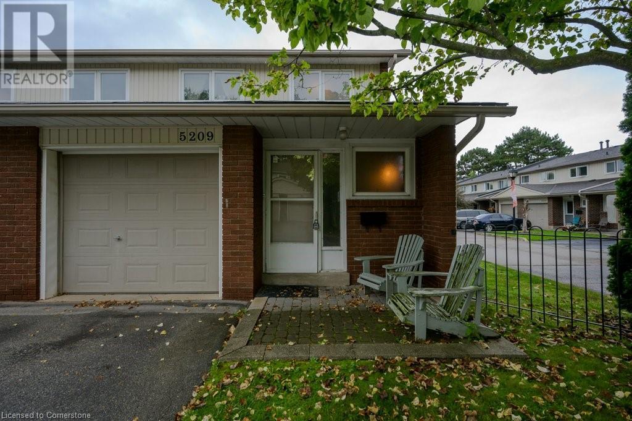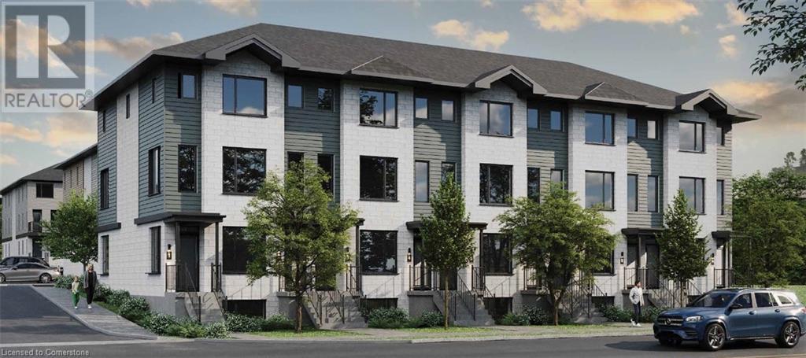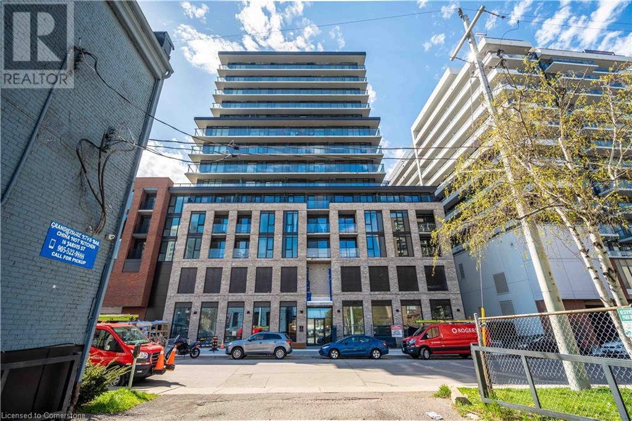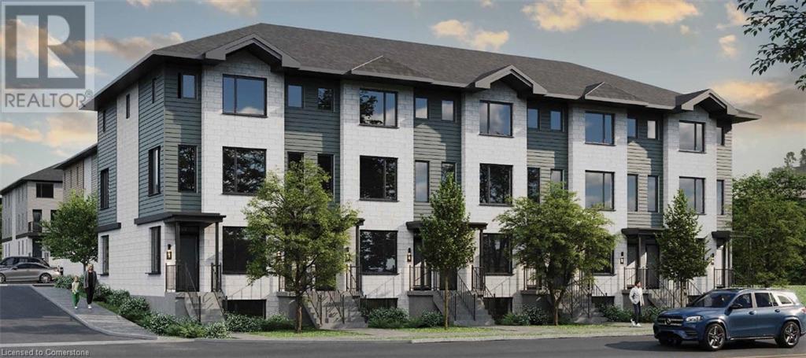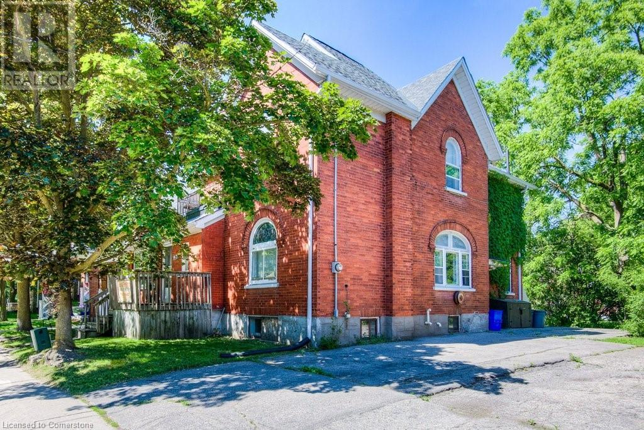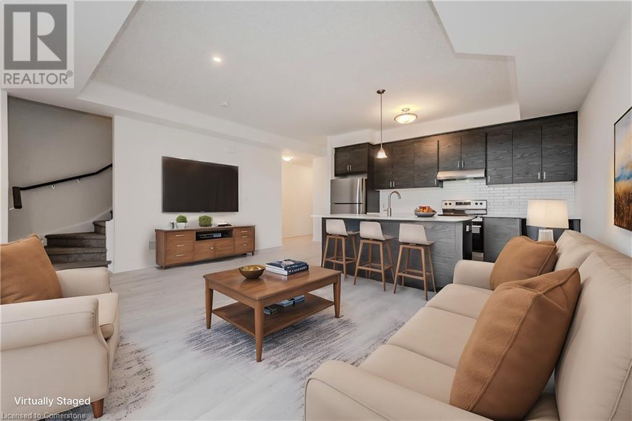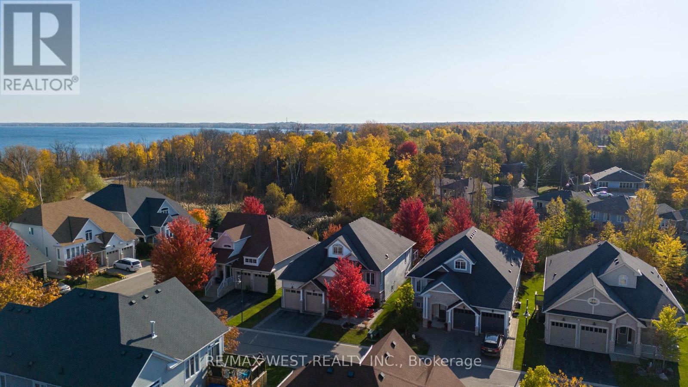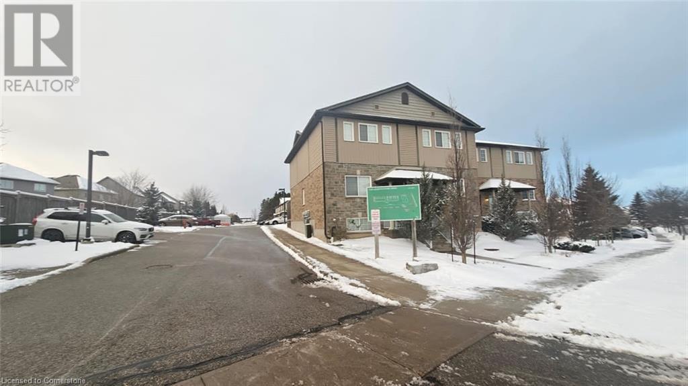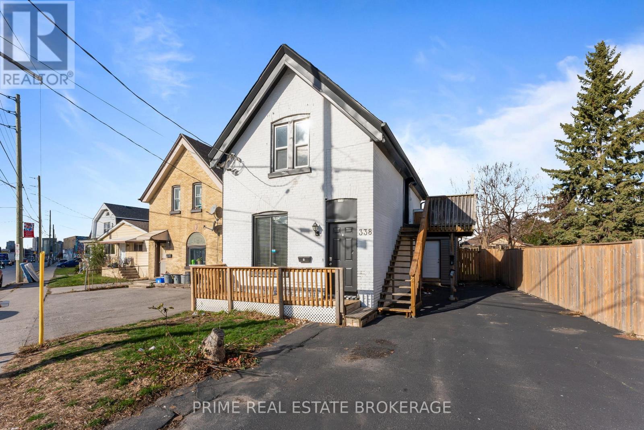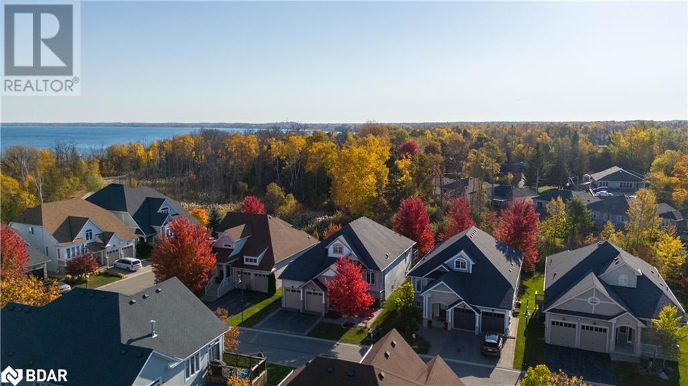Room 1 - 5-1315 Centennial Drive
Kingston, Ontario
Are you a health and wellness professional looking for a supportive, co-working environment? This lease opportunity is located inside a thoughtfully designed wellness center, providing a welcoming and tranquil space for therapy and wellness-related services. \r\n\r\nConveniently located in a high-traffic area, the space is tailored to meet the needs of various health and wellness professionals. \r\n\r\nPerfect for practitioners offering psychotherapy, wellness coaching, life coaching, physiotherapy, osteopathy, registered massage therapy, and other related services, this space is intentionally curated to foster collaboration and growth within the health and wellness community. (id:58576)
RE/MAX Rise Executives
Lot 20 Scholars Lane
Kingston, Ontario
Introducing Barriefield Highlands, an exclusive new community nestled in the heart of Barriefield Village, a timeless heritage neighbourhood. Here, a rare opportunity awaits those with a vision to create a custom home in this coveted area. These residential building lots offer the perfect canvas for your dream home, centrally located and just minutes from downtown Kingston. This prime property provides convenient access to essential amenities, including scenic walking trails, schools, hospitals, grocery stores, and shops. Fully serviced with municipal water, hydro, sewer, and gas brought to the lot line, this lot is ready for your custom build. With its premium location and quaint village charm, Barriefield Highlands offers unparalleled convenience with a timeless heritage neighbourhood charm. Lots 12-15 & 18-20 come with a unique co-ownership agreement, offering shared benefits and responsibilities. The laneway will be maintained at an additional fee to these lots which will be managed by a committee formed by the owners of these lots. (id:58576)
RE/MAX Finest Realty Inc.
2284 Saddlerock Avenue
London, Ontario
Welcome Home To 2284 Saddlerock Ave, Fronting Onto Greenspace - Great for Added Privacy. This home is ALMOST BRAND NEW and MOVE-IN READY! Finished From Top To Bottom 2253 SQFT above grade, With Possible Future Granny Suite in Basement . This Home Is Located In The Desirable And Premium Neighbourhood Of North London. The Main Floor Shines With Its Welcoming Entryway That Flows Into A Spacious Open-Concept Living Space Which Is Perfect For Entertaining. Walk Out From The Dining Room To Your Backyard! But Wait, There's More. Another Space For An Office, A Main Floor Den Or Toy Room, Tucked Away On The Side Of This Main Floor! So Much Space For All! You Will Fall In Love With The Spacious Kitchen Which Boasts Beautiful Custom Cabinetry, Upgraded Lighting Fixtures, And Plenty Of Natural Light. There Is Enough Space In This Home To Entertain And Host With Comfort. Get Ready To Be Wowed By The Space On The Upper Floor. 4 Generously Sized Bedrooms In Total On The Second Floor Complete With 3 Additional Bathrooms. Wow! The Master Bedroom Boasts A Large Walk-In Closet and 5 pc Ensuite with Large Size windows. Upstair Laundry is added Feature. Moving to basement, Separate Entrance to basement has potential to future Granny Suite. Unfinished basement with 3 pc bath rough-in and a large size windows awaits your personal touches. (id:58576)
Nu-Vista Premiere Realty Inc.
337 King Street
Midland, Ontario
Prime Downtown investment opportunity with two versatile buildings. This is a rare chance to invest in two well- established commercial buildings with a rich history of family-owned business for over 50 years. Nestled in the heart of the downtown core of the quaint town of Midland, these buildings offer ample parking with two driveways and private rear parking, making them incredibly multifaceted and attractive for various uses. Being in this location these buildings benefit from high foot traffic and proximity to all essential amenities. The parking in the back provides convenience for customers, clients or tenants. These buildings are available for immediate possession, allowing you the flexibility to configure them for your own business ventures/ ideas. With a total combined space of 4235 SqFt. ( 2666 SqFt. Former Pub + 1569 SqFt. of Commercial Space) These buildings can easily be tailored to suite two or more different business's such as .. restaurant, retail spaces, office suites, wine bar, café, medical or dental clinic and more! Take advantage of this once-in-a -lifetime opportunity to acquire 2 buildings with tremendous potential for future growth and income. Book your showing today! (id:58576)
Royal LePage In Touch Realty
Lot 55 55th Street S
Wasaga Beach, Ontario
Prime building lot in the west end of Wasaga Beach! Minutes from highly sought after beach area 6, this 95 x 142 ft corner lot will allow you to build your dream home or next investment opportunity. Easy access in and out of town via HWY 26. 10 minutes to downtown Collingwood, 20 minutes to Blue Mountains. Close to Shoppers Drug Mart, Supercentre, and other local amenities. You won't want to miss this opportunity! (id:58576)
RE/MAX By The Bay Brokerage
B - 1125 Trailsview Avenue E
Cobourg, Ontario
Luxurious, Brand-new Executive Home in Cobourg's Tribute Community! This stunning, never-lived-in Legal Basement offers a bright and airy feel with high ceilings and high windows that flood the basement with natural sunlight. This legal basement 1500sq ft of living space on a premium lot, ideal for families , students and work permit holders. This Legal Basement apartment offers the best of both worlds: function and style, in a convenient location close to everyday amenities with a brand new school coming soon just across the street. (id:58576)
Right At Home Realty
75 John Street
Markham, Ontario
Discover this exquisite custom-built home in Old Thornhill. Built in 2006, this residence offers 3815 square feet of luxurious living space, plus an additional 1740 square feet in the finished walkout basement, all set on a 55 x 224 foot lot. It features 4 bedrooms, each with an ensuite, and a stunning gourmet kitchen with granite limestone countertops. The elegant living areas boast maple hardwood floors, wainscotting, coffered ceilings, hidden lights and iron pickets with wood rails. The primary suite includes a walkout balcony, spa-like ensuite with whirlpool tub, and cedar deck. Highlights include 10-foot main floor ceilings, a large skylight, second floor laundry, an 8-car driveway, a 2-car garage, and a mature, fenced backyard. Located in a historic neighborhood, this home is near top-rated schools, Pomona Mills Park, and The Thornhill Club. Make 75 John St. your new home today! All furniture negotiable and available for sale. (id:58576)
Sotheby's International Realty Canada
E4 - 123 Pioneer Drive
Kitchener, Ontario
A well-known Mexican franchise is now available in a prime Kitchener location. Positioned in the only major plaza in Doon South, its surrounded by residential neighborhoods, condos, and popular retail outlets like Shoppers Drug Mart, Dollarama, Zehrs, and other well-established brands.This spacious 1,250 sq. ft. unit features a seating capacity of 28 and is a fully turnkey operation perfect for first-time buyers venturing into entrepreneurship or experienced business owners looking to expand their portfolio. With a steady stream of returning customers, this thriving business offers significant growth potential, especially by obtaining an LLBO license to transform the restaurant into a social hotspot.Lease terms are favorable with a 1+5-year agreement, and gross rent is $5,500/month. The business maintains a food cost of 25%, wages at 16%, and a 6% royalty fee. Dont miss this fantastic opportunity to own a profitable, well-located business with room for further expansion. (id:58576)
RE/MAX Real Estate Centre Inc.
14 Roslin Avenue
Waterloo, Ontario
Bright and Beautiful House for lease. In The Heart of Waterloo, Walking Distance To Downtown , Rec Centre And Waterloo Park, Stunning Kitchen With Stainless Steel Appliances, High End Kitchen Cabinets And Hardwood Floor. (id:58576)
Royal LePage Terrequity Realty
141 Marigold Gardens
Oakville, Ontario
Welcome To This Exquisite Newer Built 2-Story Townhouse, Only Link W/ Garage On One Side. Featuring 9' Ceilings On Main Floor. This Home Boasts 4 Spacious Brs With 5-PC En-suite & Large W/I Closet in Master Br. Enjoy the open concept modern kitchen with Central Island, Backsplash, and Quartz Countertops, Seamlessly Connected To Dining Area and access to the backyard space. Separate Door From Garage To Backyard. Hardwood Living room with a large windows Allowing Ample Natural Light Into The Space. Walking Distance to Dr. David, R, Williams Public School. Close to High Ranking White Oak Secondary School, and Sheridan College. 5 Min Drive to Smart Centre Vast Shopping Complex. Easy Access to Highway 403 & 407. **** EXTRAS **** Existing Kitchen Appliances, Washer & Dryer, Window coverage, and Light Fixtures. Tenant pays all Utilities (Including HWT Retal) & Tenant Insurance. (id:58576)
Right At Home Realty
7 Sandy Pines Trail
South Bruce Peninsula, Ontario
BUNGALOW WITHIN WALKING DISTANCE TO SOUTH SAUBLE BEACH Lake Huron. Updated bungalow offers main floor living at its best! Three bedrooms, two bathrooms, a beautifully updated kitchen. The photos speak volumes of the impeccable pride of home ownership in this little beauty. Enjoy morning coffee on your covered front porch over looking the perennial flower beds while enjoying the peacefulness of this little neighbourhood. Or enjoy entertaining in the private back yard on a large entertainment size deck. Or enjoy paddle boarding, fishing or kayaking with in a 5 minute walk to access Silver Lake or if you want to sun bathe and enjoy the pristine shores of Lake Huron you can take a 15 minute walk to south Sauble Beach entrance. (id:58576)
Sutton-Sound Realty
637 - 16 Concord Place
Grimsby, Ontario
Enjoy stunning water views from this spacious 1-bedroom unit in Grimsbys sought-after Aquazul. Featuring modern finishes, floor-to-ceiling windows, and convenient in-suite laundry, this home offers both style and comfort. Includes 1 parking spot and 1 locker for your convenience. Resort-style amenities include an outdoor pool, gym, party room, media room, and ample visitor parking. Ideally located just steps from restaurants, walking trails, local shops, and with easy access to the QEW. A perfect blend of luxury and lifestyle! Immediate possession available. (id:58576)
RE/MAX Escarpment Realty Inc.
520 Speedvale Avenue E Unit# 3
Guelph, Ontario
DISCOVER THRIVE AT 520 SPEEDVALE AVENUE EAST—an exceptional community located in Guelph’s vibrant east end. These thoughtfully designed 2, 2+den, and 3-bedroom stacked and back-to-back townhomes offer modern layouts tailored to your dynamic lifestyle. Nestled in an established neighbourhood, Thrive puts you close to everything—Riverside Park, the Speed River, and Guelph Lake Conservation Area for outdoor adventures, and local hotspots like The Wooly Pub and The Boathouse for dining and leisure. Essential amenities, including schools, daycare centers, shopping at Walmart and Zehrs, and fitness options like GoodLife and Victoria Road Recreation Centre, are just minutes away. Homes at Thrive feature private decks, patios, or terraces, blending indoor and outdoor living seamlessly. The BLISS lower-interior back-to-back model offers 1262sqft, 2 bedrooms, and 2.5 bathrooms. Designed with sustainability in mind, Thrive offers high-efficiency heating and cooling, energy recovery ventilators, LED lighting, and more, reducing operational carbon emissions by 30-50%. Community highlights include EV charging stations, fiber-optic connectivity, Earthbin-style waste management, and beautifully landscaped parkettes. Inside, enjoy 9’ ceilings, solid-surface kitchen countertops, contemporary cabinetry, and modern appliances, including a bonus over-the-range microwave. Ensuite bathrooms, quality flooring, and curated design packages add to the comfort and style of each home. Thrive is more than a place to live—it’s a community where you can connect, recharge, and grow. Built by Marann Homes, this development redefines modern living with a perfect balance of convenience, sustainability, and charm. (id:58576)
RE/MAX Twin City Faisal Susiwala Realty
520 Speedvale Avenue E Unit# 2
Guelph, Ontario
DISCOVER THRIVE AT 520 SPEEDVALE AVENUE EAST—an exceptional community located in Guelph’s vibrant east end. These thoughtfully designed 2, 2+den, and 3-bedroom stacked and back-to-back townhomes offer modern layouts tailored to your dynamic lifestyle. Nestled in an established neighbourhood, Thrive puts you close to everything—Riverside Park, the Speed River, and Guelph Lake Conservation Area for outdoor adventures, and local hotspots like The Wooly Pub and The Boathouse for dining and leisure. Essential amenities, including schools, daycare centers, shopping at Walmart and Zehrs, and fitness options like GoodLife and Victoria Road Recreation Centre, are just minutes away. Homes at Thrive feature private decks, patios, or terraces, blending indoor and outdoor living seamlessly. The BLOOM upper-end back-to-back model offers 1424sqft, 3 bedrooms, and 2.5 bathrooms. Designed with sustainability in mind, Thrive offers high-efficiency heating and cooling, energy recovery ventilators, LED lighting, and more, reducing operational carbon emissions by 30-50%. Community highlights include EV charging stations, fiber-optic connectivity, Earthbin-style waste management, and beautifully landscaped parkettes. Inside, enjoy 9’ ceilings, solid-surface kitchen countertops, contemporary cabinetry, and modern appliances, including a bonus over-the-range microwave. Ensuite bathrooms, quality flooring, and curated design packages add to the comfort and style of each home. Thrive is more than a place to live—it’s a community where you can connect, recharge, and grow. Built by Marann Homes, this development redefines modern living with a perfect balance of convenience, sustainability, and charm. (id:58576)
RE/MAX Twin City Faisal Susiwala Realty
70 Temperance Street Unit# 1008
Toronto, Ontario
Welcome to this amazing 1-bedroom + den unit located in the heart of the Financial District! This open-concept layout is thoughtfully designed with custom baseboards, crown moulding, and a soundproof decorative wall in the den, which can also function as a second bedroom. With 9 ft ceilings and balcony access through sliding doors in the living room, this unit feels bright and spacious. The primary bedroom and versatile den offer ample space and comfort. The building boasts exceptional amenities, including a party room, poker room, golf simulator, gym, yoga/spin studio, and more. Enjoy the convenience of being within walking distance of shops, dining, entertainment, and all essential services. Extras: Built-in appliances, including a fridge, microwave, oven, cooktop, wine fridge, and dishwasher, plus a separate laundry room with extra storage. This unit also includes a storage locker. Don’t miss out on this fantastic opportunity! (id:58576)
Chestnut Park Realty Southwestern Ontario Limited
Chestnut Park Realty Southwestern Ontario Ltd.
123 Pioneer Drive Unit# E4
Kitchener, Ontario
A well-known Mexican franchise is now available in a prime Kitchener location. Positioned in the only major plaza in Doon South, it’s surrounded by residential neighborhoods, condos, and popular retail outlets like Shoppers Drug Mart, Dollarama, Zehr’s, and other well-established brands. This spacious 1,250 sq. ft. unit features a seating capacity of 28 and is a fully turnkey operation—perfect for first-time buyers venturing into entrepreneurship or experienced business owners looking to expand their portfolio. With a steady stream of returning customers, this thriving business offers significant growth potential, especially by obtaining an LLBO license to transform the restaurant into a social hotspot. Lease terms are favorable with a 1+5-year agreement, and gross rent is $5,500/month. The business maintains a food cost of 25%, wages at 16%, and a 6% royalty fee. Don’t miss this fantastic opportunity to own a profitable, well-located business with room for further expansion. (id:58576)
RE/MAX Real Estate Centre Inc.
520 Speedvale Avenue E Unit# 1
Guelph, Ontario
DISCOVER THRIVE AT 520 SPEEDVALE AVENUE EAST—an exceptional community located in Guelph’s vibrant east end. These thoughtfully designed 2, 2+den, and 3-bedroom stacked and back-to-back townhomes offer modern layouts tailored to your dynamic lifestyle. Nestled in an established neighbourhood, Thrive puts you close to everything—Riverside Park, the Speed River, and Guelph Lake Conservation Area for outdoor adventures, and local hotspots like The Wooly Pub and The Boathouse for dining and leisure. Essential amenities, including schools, daycare centers, shopping at Walmart and Zehrs, and fitness options like GoodLife and Victoria Road Recreation Centre, are just minutes away. Homes at Thrive feature private decks, patios, or terraces, blending indoor and outdoor living seamlessly. The ZEST lower-end back-to-back model offers 1284sqft, 2 bedrooms, and 2.5 bathrooms. Designed with sustainability in mind, Thrive offers high-efficiency heating and cooling, energy recovery ventilators, LED lighting, and more, reducing operational carbon emissions by 30-50%. Community highlights include EV charging stations, fiber-optic connectivity, Earthbin-style waste management, and beautifully landscaped parkettes. Inside, enjoy 9’ ceilings, solid-surface kitchen countertops, contemporary cabinetry, and modern appliances, including a bonus over-the-range microwave. Ensuite bathrooms, quality flooring, and curated design packages add to the comfort and style of each home. Thrive is more than a place to live—it’s a community where you can connect, recharge, and grow. Built by Marann Homes, this development redefines modern living with a perfect balance of convenience, sustainability, and charm. (id:58576)
RE/MAX Twin City Faisal Susiwala Realty
1101 Brantford Hwy S
Cambridge, Ontario
Gorgeous App. 1.25 Acres Land Right On The Main 24 Hwy In Cambridge. Brick Bungalow Which Can Be Easily Converted To Modern Design House120X461X 481 Land. Lots Of Parking In Front And Back. Recently Renovated , Recently Purchased Appliances. Open Concept Living With ALg Country Kitchen Flowing Into Liv/Din Rm & Walkout To The Lg Front Deck. 1 Garage And 20X24 Workshop In The Back. (id:58576)
Homelife Silvercity Realty Inc.
5209 Banting Court
Burlington, Ontario
Elizabeth Gardens 3-bedroom townhome in quite community. Large main floor with living/dining room and attached kitchen. Main floor has 2-piece bathroom. Upstairs has 3 large bedroom. Full Basement. One car parking garage and one outside spot. Walking distance to Lakeshore Rd and Lake Ontario, schools, parks, shopping & amenities with easy access to the highway and public transit. Great layout, great location. Photos are virtual staging of room. RSA. (id:58576)
Right At Home Realty
37 Bramley Street N
Port Hope, Ontario
Welcome to this well loved century home! Located in a great area that is an easy walk to downtown and offering numerous upgrades that blend modern conveniences with historic charm. A large verandah offers a perfect spot to relax and enjoy nice weather. As you step inside to the foyer and the open concept dining , kitchen and den, you will appreciate the ability to entertain with ease. A chef pleasing kitchen with Stainless Steel appliances , spaceous counters with with ample space for hosting large or intimate gatherings. From the den you enter the family room which leads to a 2pc bath or the living room which boasts beautiful stained glass doors created by a local artisan. On the second level, you will find an extra large primary bedroom with 3 large closets., a second bedrrom with cedar lined closet and a third bedroom currently used as an office , the updated 4 pc bath finishes the top level. The full basement level offers numerous storage rooms and access to an attached garage . Back in the early 1900's the basement of this home was once used as a bakery. **** EXTRAS **** Fully fenced backyard with stone patio , walkways and lovely perrenials, 50 yr warranty with new 2021 roof. (id:58576)
Royal Service Real Estate Inc.
520 Speedvale Avenue E Unit# B524
Guelph, Ontario
DISCOVER THRIVE AT 520 SPEEDVALE AVENUE EAST—an exceptional community located in Guelph’s vibrant east end. These thoughtfully designed 2, 2+den, and 3-bedroom stacked and back-to-back townhomes offer modern layouts tailored to your dynamic lifestyle. Nestled in an established neighbourhood, Thrive puts you close to everything—Riverside Park, the Speed River, and Guelph Lake Conservation Area for outdoor adventures, and local hotspots like The Wooly Pub and The Boathouse for dining and leisure. Essential amenities, including schools, daycare centers, shopping at Walmart and Zehrs, and fitness options like GoodLife and Victoria Road Recreation Centre, are just minutes away. Homes at Thrive feature private decks, patios, or terraces, blending indoor and outdoor living seamlessly. The CHEER upper-interior model offers 1556sqft, 3 bedrooms, and 2.5 bathrooms. Designed with sustainability in mind, Thrive offers high-efficiency heating and cooling, energy recovery ventilators, LED lighting, and more, reducing operational carbon emissions by 30-50%. Community highlights include EV charging stations, fiber-optic connectivity, Earthbin-style waste management, and beautifully landscaped parkettes. Inside, enjoy 9’ ceilings, solid-surface kitchen countertops, contemporary cabinetry, and modern appliances, including a bonus over-the-range microwave. Ensuite bathrooms, quality flooring, and curated design packages add to the comfort and style of each home. Thrive is more than a place to live—it’s a community where you can connect, recharge, and grow. Built by Marann Homes, this development redefines modern living with a perfect balance of convenience, sustainability, and charm. (id:58576)
RE/MAX Twin City Faisal Susiwala Realty
1 Jarvis Street Unit# 908
Hamilton, Ontario
Knock on this door at 1 Jarvis Street #908, in core of Hamilton downtown. Brand new never lived in this ultra modern building featuring 1+1 bedrooms and 2 bathrooms. Many upgrades including rich quartz tops, stove top, hidden dishwasher, washer, dryer and vinyl flooring throughout (no carpets). Building amenities include fitness centre, lounge, 24 hour concierge, yoga room and much more. Wonderful views from balcony of escarpment and downtown core. (id:58576)
RE/MAX Escarpment Realty Inc
27 Birchfield Crescent
Caledon, Ontario
3 Storey Modern Townhouse in highly desirable area of Caledon A large kitchen with an oversized L-shaped island with lots of storage Open concept Dinning & Living with nice look out balcony Lots of extra storage in the furnace room New laminate floors on 3rd floor Entrance from garage to home Total 3 parking spaces (1 garage & 2 driveway) visitors parking nearby Steps to Southfields Community Center, close to schools & parks Minutes to highway 410 & Heart Lake Conservation Park. No furniture (it's unfurnished) as in pictures. **** EXTRAS **** The tenant will pay 100% of utilities (incl. hot water rental charge). Refundable key deposit $300. No Smoking. (id:58576)
Homelife/miracle Realty Ltd
#g001 - 95 First Street
Orangeville, Ontario
Excellent opportunity to own a profitable Fresh Burrito franchise strategically situated in one of the busiest shopping complex in Orangeville. This well-established business has been delivering consistent profitability. Great Retail Space with Good Visibility and Signage Opportunities. Easy access to property from all sides, with ample parking available. Boasting a top-notch location with high visibility and traffic, anchor co-tenants such as Walmart, Canadian-tire and best-buy and Scotia Bank, this franchise is perfectly positioned for continued success. Ideal for ambitious entrepreneurs seeking a turnkey operation in a dynamic community. Seating arrangement for 25 people. Potential use of Patio outside. The chattels are owned and less than one year old (list attached). (id:58576)
Homelife Silvercity Realty Inc.
1163 Limeridge Road E
Hamilton, Ontario
Welcome to Lisgar, a family friendly neighbourhood close everything you need. Enjoy beautiful parks, great schools, public transportation, rec centres, and much more. This great 4 bedroom, 2 bath home is perfect for a family that wants to rent a full house and enjoy the space it has to offer. With a long driveway, large backyard and basement for extra storage, this house has so much to offer. Looking for great tenants to call this place home! Flexible possession date but the earlier the better. (id:58576)
RE/MAX Escarpment Realty Inc.
520 Speedvale Avenue E Unit# B522
Guelph, Ontario
DISCOVER THRIVE AT 520 SPEEDVALE AVENUE EAST—an exceptional community located in Guelph’s vibrant east end. These thoughtfully designed 2, 2+den, and 3-bedroom stacked and back-to-back townhomes offer modern layouts tailored to your dynamic lifestyle. Nestled in an established neighbourhood, Thrive puts you close to everything—Riverside Park, the Speed River, and Guelph Lake Conservation Area for outdoor adventures, and local hotspots like The Wooly Pub and The Boathouse for dining and leisure. Essential amenities, including schools, daycare centers, shopping at Walmart and Zehrs, and fitness options like GoodLife and Victoria Road Recreation Centre, are just minutes away. Homes at Thrive feature private decks, patios, or terraces, blending indoor and outdoor living seamlessly. The JOY upper-end model offers 1582sqft, 3 bedrooms, and 2.5 bathrooms. Designed with sustainability in mind, Thrive offers high-efficiency heating and cooling, energy recovery ventilators, LED lighting, and more, reducing operational carbon emissions by 30-50%. Community highlights include EV charging stations, fiber-optic connectivity, Earthbin-style waste management, and beautifully landscaped parkettes. Inside, enjoy 9’ ceilings, solid-surface kitchen countertops, contemporary cabinetry, and modern appliances, including a bonus over-the-range microwave. Ensuite bathrooms, quality flooring, and curated design packages add to the comfort and style of each home. Thrive is more than a place to live—it’s a community where you can connect, recharge, and grow. Built by Marann Homes, this development redefines modern living with a perfect balance of convenience, sustainability, and charm. (id:58576)
RE/MAX Twin City Faisal Susiwala Realty
520 Speedvale Avenue E Unit# A522
Guelph, Ontario
DISCOVER THRIVE AT 520 SPEEDVALE AVENUE EAST—an exceptional community located in Guelph’s vibrant east end. These thoughtfully designed 2, 2+den, and 3-bedroom stacked and back-to-back townhomes offer modern layouts tailored to your dynamic lifestyle. Nestled in an established neighbourhood, Thrive puts you close to everything—Riverside Park, the Speed River, and Guelph Lake Conservation Area for outdoor adventures, and local hotspots like The Wooly Pub and The Boathouse for dining and leisure. Essential amenities, including schools, daycare centers, shopping at Walmart and Zehrs, and fitness options like GoodLife and Victoria Road Recreation Centre, are just minutes away. Homes at Thrive feature private decks, patios, or terraces, blending indoor and outdoor living seamlessly. The VIBE lower-end model offers 1469sqft, 3 bedrooms, and 2.5 bathrooms. Designed with sustainability in mind, Thrive offers high-efficiency heating and cooling, energy recovery ventilators, LED lighting, and more, reducing operational carbon emissions by 30-50%. Community highlights include EV charging stations, fiber-optic connectivity, Earthbin-style waste management, and beautifully landscaped parkettes. Inside, enjoy 9’ ceilings, solid-surface kitchen countertops, contemporary cabinetry, and modern appliances, including a bonus over-the-range microwave. Ensuite bathrooms, quality flooring, and curated design packages add to the comfort and style of each home. Thrive is more than a place to live—it’s a community where you can connect, recharge, and grow. Built by Marann Homes, this development redefines modern living with a perfect balance of convenience, sustainability, and charm. (id:58576)
RE/MAX Twin City Faisal Susiwala Realty
520 Speedvale Avenue E Unit# A524
Guelph, Ontario
DISCOVER THRIVE AT 520 SPEEDVALE AVENUE EAST—an exceptional community located in Guelph’s vibrant east end. These thoughtfully designed 2, 2+den, and 3-bedroom stacked and back-to-back townhomes offer modern layouts tailored to your dynamic lifestyle. Nestled in an established neighbourhood, Thrive puts you close to everything—Riverside Park, the Speed River, and Guelph Lake Conservation Area for outdoor adventures, and local hotspots like The Wooly Pub and The Boathouse for dining and leisure. Essential amenities, including schools, daycare centers, shopping at Walmart and Zehrs, and fitness options like GoodLife and Victoria Road Recreation Centre, are just minutes away. Homes at Thrive feature private decks, patios, or terraces, blending indoor and outdoor living seamlessly. The GLOW lower-interior model offers 1445sqft, 3 bedrooms, and 2.5 bathrooms. Designed with sustainability in mind, Thrive offers high-efficiency heating and cooling, energy recovery ventilators, LED lighting, and more, reducing operational carbon emissions by 30-50%. Community highlights include EV charging stations, fiber-optic connectivity, Earthbin-style waste management, and beautifully landscaped parkettes. Inside, enjoy 9’ ceilings, solid-surface kitchen countertops, contemporary cabinetry, and modern appliances, including a bonus over-the-range microwave. Ensuite bathrooms, quality flooring, and curated design packages add to the comfort and style of each home. Thrive is more than a place to live—it’s a community where you can connect, recharge, and grow. Built by Marann Homes, this development redefines modern living with a perfect balance of convenience, sustainability, and charm. (id:58576)
RE/MAX Twin City Faisal Susiwala Realty
3234 Mariner Pass
Oakville, Ontario
LOCATION, LOCATION, LOCATION! Opportunity to buy into a SOLD OUT neighbourhood in popular Oakville. Set to close Spring 2025. Stunning detached property on premium 50ft wide lot, backing onto green space (West Morrison Creek).This new community is right next to the popular Uptown Core. Your unique chance to own or invest in a highly sought-after, brand-new home in one of the most prestigious and desirable neighbourhoods in the GTA. Close to main highways, minutes to UTM and GO Train. 4424sqft of total living space (1005sqft in the finished basement). 5 total bedrooms and 5 bathrooms. Upgrades include 10ft ceilings on the main level & 9ft ceilings on the 2nd level. Bonus finished basement with 2pc bath AND a 3rd floor loft with 3pc bath! This home is a true gem, combining functionality, style, and a great location. (id:58576)
Royal LePage Meadowtowne Realty Inc.
126 Albert Street
Waterloo, Ontario
Attention investors! Looking for a 6% or better cap rate in Waterloo Region? Well this is your opportunity! This large 9 room licensed student rental property is in the prime location of Waterloo's university core! Located on the edge of Wilfred Laurier and a short walk to UofW, this student magnet is very easy to rent because it's close to everything they need! Great sized rooms and the charm and character of this property make this a wonderful place to live! (id:58576)
Royal LePage Wolle Realty
154 Park Street
Fort Erie, Ontario
Discover the charm of small-town living in this delightful 3-bedroom, 1.5-storey home located in a serene neighborhood just steps from downtown Ridgeway. Perfectly situated for those who value convenience and tranquility, this property offers easy access to an array of local amenities, including shopping, dining, and unique boutiques. Whether you're a first-time homebuyer or seeking the ideal summer retreat, this home provides ample space and comfort. Set on a generously sized private lot, the property features an outdoor sauna, offering a relaxing escape right in your backyard. The home's thoughtful layout includes a cozy living area, well-appointed kitchen, and inviting bedrooms & new flooring on second floor; making it a versatile space that can easily adapt to your lifestyle needs. Experience the best of Ridgeway living with this charming home that combines convenience, privacy, and comfort in a picturesque setting. Don't miss your chance to own a piece of this vibrant community. (id:58576)
RE/MAX Niagara Realty Ltd
140 Highbury Avenue N
London, Ontario
Perfect for multi-generational families, in-law suite, or investment - this home feels like two homes in one and has the potential to become a legal duplex. Located in the Fairmont Subdivision in East London, this expansive 4-bedroom bungalow offers over 1700 sq ft of living space on the main level- and over 1500 sq ft in the finished basement- revealing much more than meets the eye. The front of the house features a welcoming kitchen, a cozy living room, three spacious bedrooms, and a full bath, perfect for family living. And then there is the impressive 24 x 24 addition at the back with another bedroom, a full bath with hookup for a stackable washer/dryer, a family room, and a stunning kitchen that opens to a sunroom -perfect for relaxing or entertaining! There is also a separate entrance leading to the basement and a 1.5-car garage with access from the kitchen. The fully finished basement -with over 1500 sq ft. boasts a large area for work or storage, a games/rec room, a family room, and an expansive laundry room with a utility room and storage room off of it. There are stairs from the laundry room leading to either the front kitchen- or outside. The backyard is a true retreat, featuring a 16x32 inground pool, a charming gazebo, a patio area, two sheds-one complete with hydro, and beautifully landscaped gardens. With a driveway that accommodates up to 8 cars, parking will never be an issue! Close to schools, parks and walking paths and conveniently located on a direct bus route to Fanshawe College. Also close to LHSC hospital, 400 series highway, shopping, and dining. Don't miss out on this incredible opportunity! Book your showing today! **** EXTRAS **** Gazebo (id:58576)
The Realty Firm Inc.
142 Foamflower Place Unit# D054
Waterloo, Ontario
This beautiful 2 bedroom, 2 and a half bath condo is brand new and ready for its first owner! Beautiful light toned laminate floors contrast with deep cabinetry. The kitchen features stainless appliances and a big island - a great spot for the family chef. Great room has plenty of space for living room suite as well as a 3 piece table set. There's a convenient 2 piece bath at this level and sliders to the first of two private balconies. Upstairs the primary bedroom is a delightful retreat, with walk-in close, 3 piece ensuite bath and sliders to a 2nd private balconies. Secondary bedroom with floor to ceiling window, a main 4 piece bath and laundry complete this level. All of this in sought after Vista Hills neighbourhood, close to great schools, walking trails and shopping. This is a short drive to Universities and right on public transit routes. LIMITED TIME INCENTIVE OF $40,000 OFF PRICE (ALREADY REFLECTED IN THIS MLS PRICE), 1 YEAR OF FREE CONDO FEES, APPLIANCES INCLUDED AND 0 DEVELOPMENT CHARGES. THIS CONDO HAS REGISTERED AND WILL GO STRAIGHT TO CLOSING, WITH NO OCCUPANCY FEES. (id:58576)
Royal LePage Wolle Realty
RE/MAX Twin City Realty Inc.
126 Albert Street
Waterloo, Ontario
Attention investors! Looking for a 6% or better cap rate in Waterloo Region? Well this is your opportunity! This large 9 room licensed student rental property is in the prime location of Waterloo's university core! Located on the edge of Wilfred Laurier and a short walk to UofW, this student magnet is very easy to rent because it's close to everything they need! Great sized rooms and the charm and character of this property make this a wonderful place to live! (id:58576)
Royal LePage Wolle Realty
44 Starboard Circle
Wasaga Beach, Ontario
Over 3400 total sq ft. Just under 2000 sq ft above grade. This show piece bungalow is steps away from Georgian bay. Upgrades throughout and private clubhouse access to amenities such as Swimming pool, gym, and social room, enjoy your lawn being cut, driveway shoveled as part of the many perks of this exclusive community. Featuring 4 full bedrooms plus a den/ office area there is space for everyone and is an entertainers dream. 90 minutes to Toronto city limits makes this a quick as well. Fully finished, / landscaped with no shortcuts taken this home is a crowd pleaser for sure. It truly must be seen to be appreciated. (id:58576)
RE/MAX West Realty Inc.
5250 Lakeshore Road Unit# 605
Burlington, Ontario
**Waterfront Living with Spectacular Lake Views** Experience breathtaking lake views from every window in this stunning condo. Relax and unwind on your private balcony, overlooking serene waterfront vistas. Located in a quiet, well-maintained building, this home offers convenient access to Appleby GO Station, highways, shopping, and dining. The open-concept, custom-designed kitchen features stainless steel appliances, quartz countertops, and a walk-in pantry with built-in shelves.Center island ofers perfect space for entertaining. The spacious primary bedroom has a floor to cieling bay window overlooking the lake and an ensuite bath and a walk-in closet with a custom organizer. Second bedroom overlooking the lake, and a second bathroom with walk-in shower. (id:58576)
Sutton Group Quantum Realty Inc
1180 Countrystone Drive Unit# 1b
Kitchener, Ontario
Great 1 Bedroom condo in a superb location close to the boardwalk. This 1 bedroom comes equipped with central a/c, and central heating, stainless steel appliances, in-suite laundry, exterior patio, and 1 surface parking. (id:58576)
RE/MAX Real Estate Centre Inc.
92 Big Dipper Street
Ottawa, Ontario
Welcome to your ideal home! Nestled in a vibrant community, this stunning detached residence boasts 3200 square feet of luxurious living space, tailored to meet the needs of your family. Upon entering, you will be greeted by an inviting ambience that sets the tone for relaxation and enjoyment. The main floor features an open-concept layout, seamlessly connecting the living room, dining area, and kitchen. The living room is enhanced by a cozy fireplace, ideal for both gatherings and quiet evenings. The kitchen is designed for functionality and style, complete with modern finishes, high-end appliances, and plenty of counter space for meal preparation. Adjacent to the kitchen, the dining area offers ample space for family dinners or entertaining. This home boasts four spacious bedrooms, including a luxurious primary suite complete with a private ensuite bathroom. Two additional full bathrooms and a convenient powder room ensure that everyone has their own space and privacy. (id:58576)
Royal Canadian Realty
21 Wellington Street N
Kitchener, Ontario
Welcome to this 2.5-story century detached home, featuring 6 bedrooms &a ton of history. Conveniently situated between uptown Waterloo and the Kitchener tech hub, this property offers great convenience with its close proximity to major attractions. Its within walking distance to Google, the hospital, an ION stop, the train station, grocery stores, and the popular Spur Line Trail. Close to university of Waterloo, Laurier & other colleges. This Home Offers Prime Access To Everything You Need. (id:58576)
Royal LePage Signature Realty
2 - 338 Hamilton Road
London, Ontario
Welcome to Unit 2 at 338 Hamilton Rd! This beautifully renovated main-floor unit is ready for a new tenant. Enjoy a modern and functional livings pace featuring a full bathroom and kitchenette equipped with a stove and fridge. The unit boasts stylish vinyl plank flooring throughout, offering both durability and comfort. With one dedicated parking spot is provided, Don't miss out on making this move-in-ready unit your new home! (id:58576)
Prime Real Estate Brokerage
1 - 338 Hamilton Road
London, Ontario
Welcome to Unit 1 at 338 Hamilton Rd! This beautifully renovated main-floor unit is ready for a new tenant. Enjoy a modern and functional living space featuring a full bathroom and kitchenette equipped with a stove and fridge. The unit boasts stylish vinyl plank flooring throughout, offering both durability and comfort. With one dedicated parking spot is provided, Don't miss out on making this move-in-ready unit your new home! (id:58576)
Prime Real Estate Brokerage
44 Starboard Circle
Wasaga Beach, Ontario
Over 3400 total sq ft. Just under 2000 sq ft above grade. This show piece bungalow is steps away from Georgian bay. Upgrades throughout and private clubhouse access to amenities such as Swimming pool, gym, and social room, enjoy your lawn being cut, driveway shoveled as part of the many perks of this exclusive community. Featuring 4 full bedrooms plus a den/ office area there is space for everyone and is an entertainers dream. 90 minutes to Toronto city limits makes this a quick as well. Fully finished, / landscaped with no shortcuts taken this home is a crowd pleaser for sure. It truly must be seen to be appreciated. (id:58576)
RE/MAX West Realty Inc.
66 Strathy Road
Cobourg, Ontario
Mucho Burrito's Cobourg location is available! This Canadian burrito franchise has a great 11 year history at this location just off of Highway 401 in the main shopping hub of Cobourg ON. Profitable with net operating income on top of salaries for ownership. 9-ft commercial hood with 1 walk-in fridge and proven set up. Full training to be provided pending franchisor approval. Royalty rates of 6% + 4%.SmartCentre plaza with tons of parking and AAA tenants. Please do not go direct or speak to staff of ownership. **** EXTRAS **** Lease rate of $7,699 Gross Rent including TMI with 3 + 5 years remaining. Currently undergoing upgrades as per franchise requirements. This area is home to many restaurants, retail, banks, and receives customers from the city and highway. (id:58576)
Royal LePage Signature Realty
Upper - 77 Mohawk Street
Brantford, Ontario
Move in as early as November 1st! Well lit and maintained Upper Level of Duplex with a separate private entrance, kitchen, living room, 2 bedrooms and a 3 piece bathroom. Approximately 600 square feet of comfortable living space. Tenant enjoys exclusive use of their own washer & dryer as well as kitchen/kitchen appliances (fridge, stove, microwave). Ample storage space throughout the Unit. The Unit is set up with separate meters and Tenant is responsible for all Utilities. Excellent location with nearby cultural centres, school, parks, places of worship, plazas, and public transit. Perfect for a couple or small family! Listing price includes 1 parking spot. A 2nd parking spot is available for an additional $100/month. (id:58576)
Coldwell Banker Integrity Real Estate Inc.
1408 - 155 Front Street N
Sarnia, Ontario
Enjoy this summer on the waterfront! Stunning executive corner unit condo for lease located in the heart of Downtown Sarnia in the Seaway centre with panoramic views of the St. Clair River, Bluewater Bridge, and Sarnia Bay. This 14th floor unit boasts a chic style of city living with 2 bedrooms in an open layout throughout. The family room brings in natural sunlight & incredible views & is open to the Chef's kitchen. Enjoy the outdoors on the 2 terrace balconies perfect for hosting or relaxing watching Sarnia's gorgeous sunsets. A lovely brand new renovated 4 pc bathroom has just been completed. Tenant to pay heat, cable, and internet. 1 secured covered parking is included in lease price per month. One year minimum lease with rental applicaton. (id:58576)
RE/MAX Metropolis Realty
1403 - 128 King Street
Waterloo, Ontario
Near University, One Bedroom Plus Den Comes With En-Suite Laundry, Sizeable Balcony, Welcoming Natural Light. Near Laurier & Waterloo University, Restaurants, Shops & Highways. **** EXTRAS **** Kitchen Appliances, In-Suit Stacked Laundry, Party Rooms, Fitness, Yoga Rooms, Green Roof, Outside Terrace With Bbq. (id:58576)
Homelife/miracle Realty Ltd
218 Woolwich Street E
Kitchener, Ontario
Step into the CAPTIVATING ALLURE of 218 Woolwich Street, a rare treasure nestled in the picturesque Kiwanis Park area on this 2.24 acre lot.Outside, a PATIO AND PERGOLA GAZEBO provide the ideal setting to UNWIND IN THE PRIVATE HOT TUb and immerse yourself in the expansive surroundings. Completing this EXCEPTIONAL PROPERTY is a double car garage and workshop area, offering practicality and convenience for the modern homeowner. Don't miss the opportunity to experience UNPARALLELED POTENTIAL and timeless charm at 218 Woolwich Street, where tranquility and sophistication converge seamlessly. (id:58576)
RE/MAX Gold Realty Inc.
1104 - 100 Garment Street
Kitchener, Ontario
Experience urban living at its finest with this stylish, tastefully upgraded one-bedroom condo in the heart of Kitchener's Innovation District, offering $20,000 in modern upgrades designed for comfort and luxury. The suite features ample in-suite storage with upgraded flooring, a private 52 sq. ft. outdoor terrace perfect for relaxing or entertaining, and a sleek kitchen with custom lengthened cabinets and added storage. Enjoy custom window coverings, including silhouette blinds and blackout blinds in the bedroom, additional pot lights enhancing the ambiance, and premium paint finishes throughout. Take in spectacular northwest-facing views of lush greenery, Victoria Park, and the vibrant Kitchener West neighborhood. Ideally located steps from the LRT and GO Train station for easy commutes, and surrounded by shops, cafes, restaurants, and bars, its perfect for professionals and students with proximity to Google, D2L, Deloitte, KPMG, and top schools like the U of W School of Pharmacy and McMaster's Medical School. The condo also offers incredible lifestyle amenities, including a fully equipped gym, co-working and media/party rooms, a rooftop garden, and bike storage, plus secure garage parking with a license plate reader. A short stroll to Victoria Park, enjoy year-round activities like skating, water sports, an outdoor gym, splash pad, festivals, and events. With premium upgrades, an unbeatable location, and access to fantastic amenities, this condo offers modern urban living at its best --- schedule your private tour today! (id:58576)
Exp Realty




