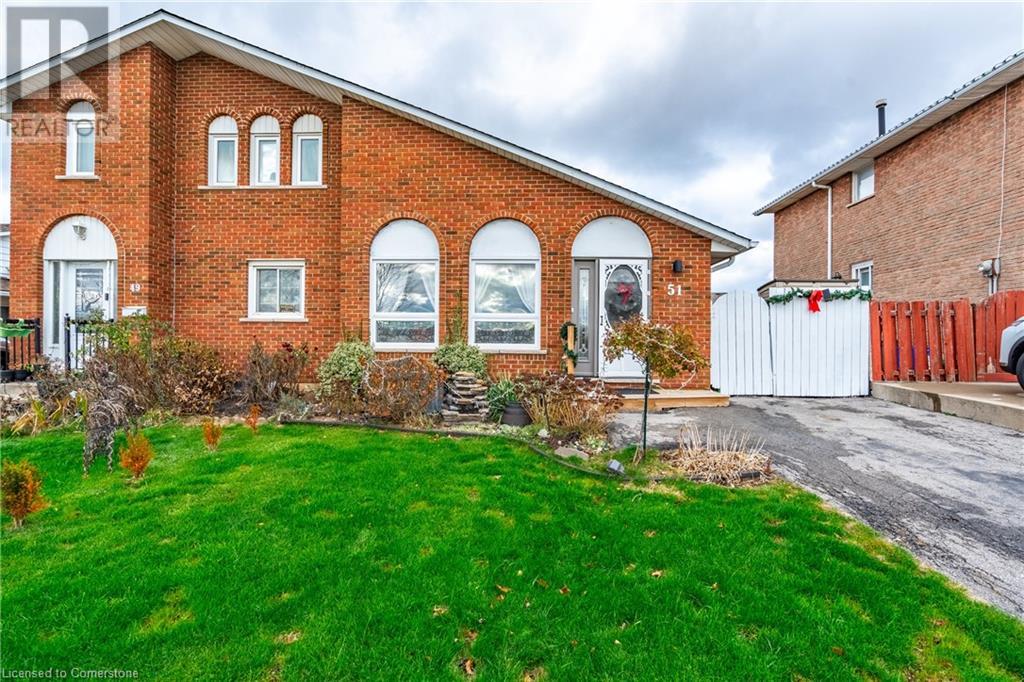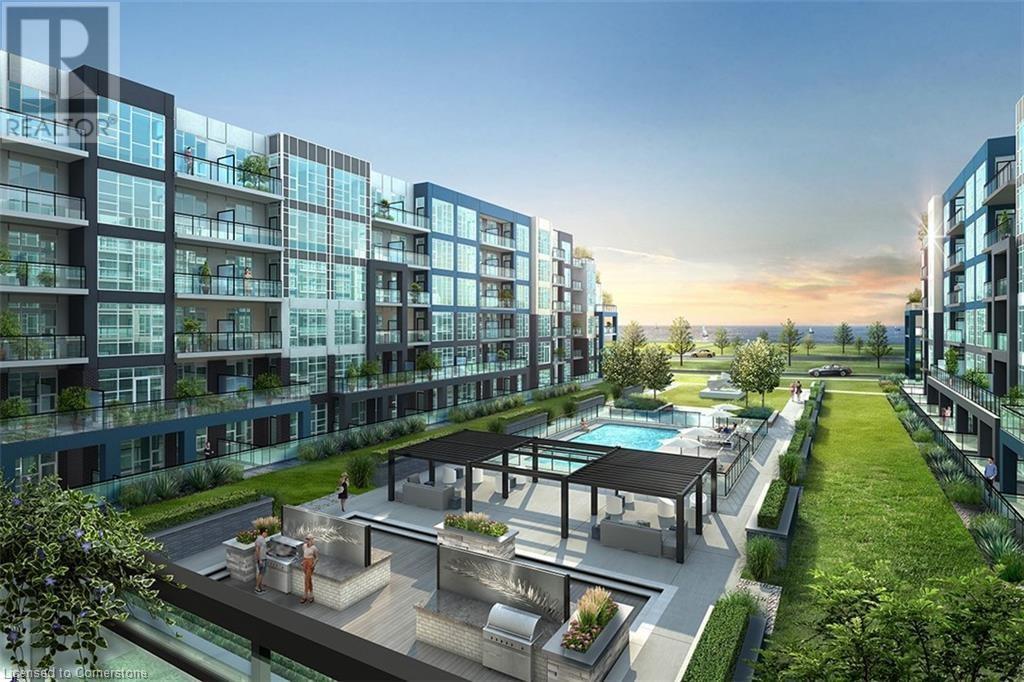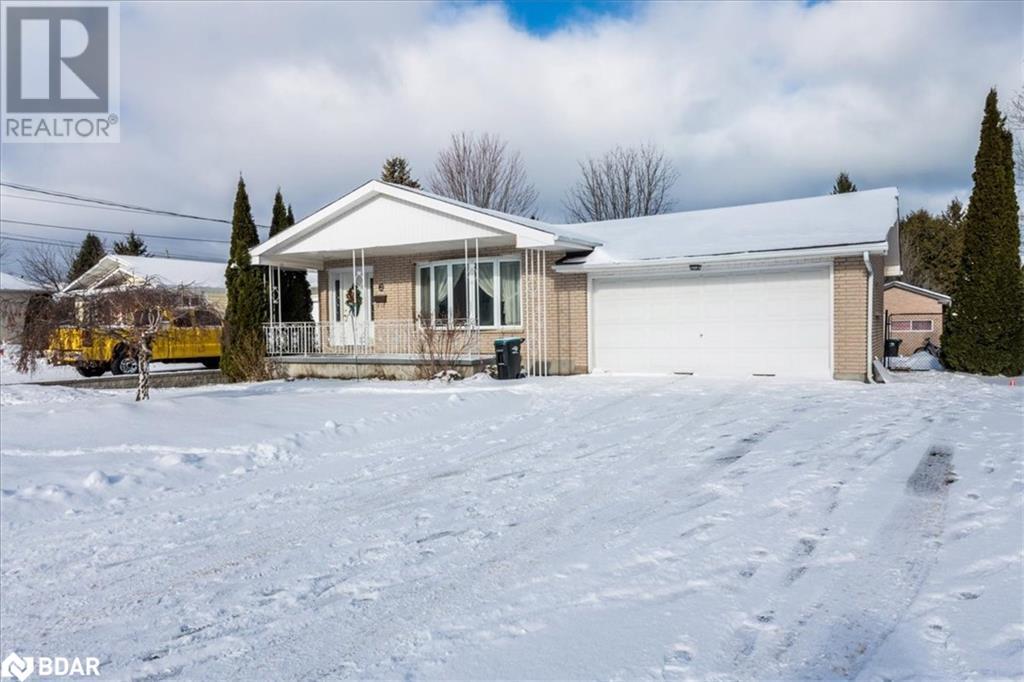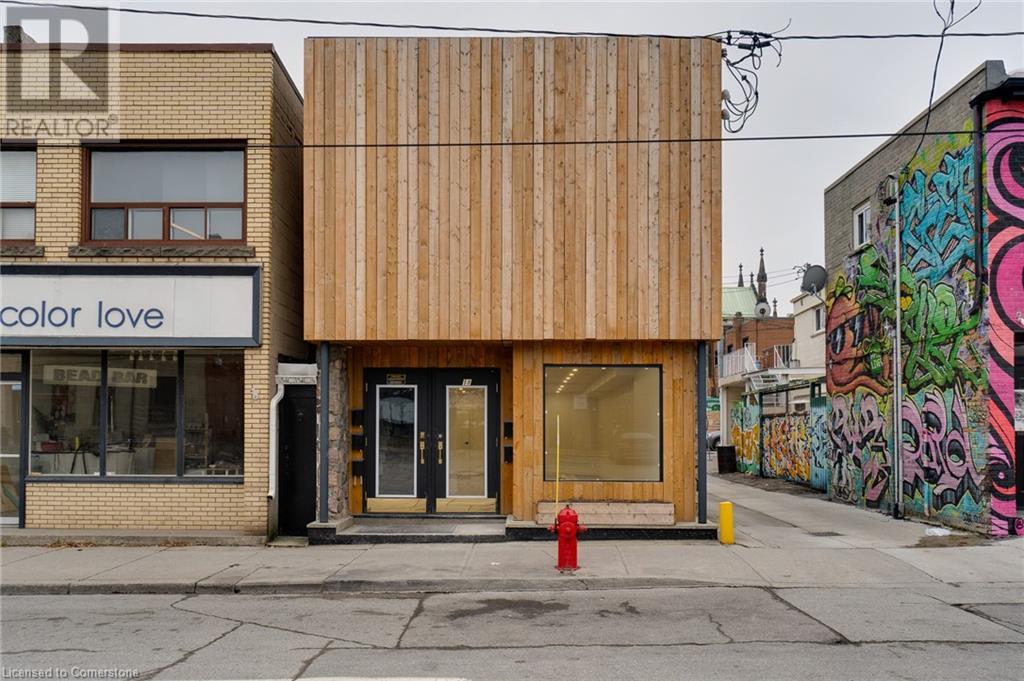138 Knox Road E
Wasaga Beach, Ontario
Top Reasons You Will Love This Home: Welcome to an extraordinary estate that blends privacy, grandeur, and convenience on 5.6-acres right in the heart of Wasaga Beach. Spanning 8,551 square feet, this custom-built home offers sophistication and functionality for multi-generational living. The grand foyer welcomes you with an 18-foot tray ceiling, leading to an expansive living room with an oak fireplace and wall-to-wall glass-doors opening to a two-tiered deck, including a screened area. The forested backyard stretches over 1,100 feet, perfect for serene gatherings or relaxation. The heart of the home is a stunning custom kitchen, designed for culinary enthusiasts and entertainers, with premium appliances, granite countertops, maple cabinetry, a wine cooler, and a large walk-in pantry. This flows into a formal dining room, ideal for unforgettable gatherings. The main level hosts four generously sized bedrooms, including a luxurious primary suite with a three-sided fireplace, expansive walk-in closet, and spa-like ensuite. The finished lower level, with a separate garage entrance, offers a fifth bedroom, large windows, a family room with a custom wet bar, a gas fireplace, and a dedicated gym and hockey locker room, perfect for guests, extended family, or a potential apartment. Premium features include heated floors in every bathroom, soundproofing, dual furnace, 400-amp electrical service, and 10-inch concrete foundation walls. Completing the property is a fully insulated 30'x45' triple-car garage with a finished loft, ideal for a studio or hobby space. This estate is nearby Wasaga's amenities for easy accessibility. Arrange a private tour to experience the enduring appeal of this remarkable property. 8,551 fin.sq.ft. Age 18. Visit our website for more detailed information (id:58576)
Faris Team Real Estate
1035 Cook Drive
Midland, Ontario
Top 5 Reasons You Will Love This Home: 1) Beautifully preserved townhome sitting in a neighbourhood tailored for family living 2) Bright, open-concept main level featuring large windows and upgraded lighting, creating a welcoming atmosphere 3) Fully fenced backyard with a spacious deck, built-in planter boxes, and a cozy firepit, perfect for outdoor enjoyment 4) Partially finished basement offering versatile flex space and a laundry room for added convenience 5) Ideally placed close to essential amenities, schools, and Georgian Bay General Hospital, offering effortless accessibility. 1,883 fin.sq.ft. Age 8. Visit our website for more detailed information *Please note some images have been virtually staged to show the potential of the home. (id:58576)
Faris Team Real Estate
52 Drummond Drive
Penetanguishene, Ontario
Top 5 Reasons You Will Love This Home: 1) Experience breathtaking west-facing water views of the scenic Georgian Bay, with year-round sunsets visible from two expansive walkout decks 2) This home features several upgrades, highlighted by a luxurious primary bedroom with exclusive ensuite access, along with the convenience of a main level laundry room 3) Carefree living in this exclusive 55+ community, renowned for its tranquility and serenity, the lease fee is now $1,038.10 including maintenance and property tax 4) Explore the community's largest and most serene end unit, providing unmatched privacy with no neighbours on one side 5) Step into the fully finished basement, complete with a sliding glass-door walkout leading to the deck, offering uninterrupted water views. 2,400 fin.sq.ft. Age 15. Visit our website for more detailed information. **** EXTRAS **** Additional inclusions: Built-in Microwave/Range Hood. (id:58576)
Faris Team Real Estate
35 Princess Point Drive
Wasaga Beach, Ontario
Elegant raised bungalow with 3,875 square feet of refined living space, nestled in Wasaga Beachs peaceful Marl Lake neighbourhood. Step inside from the welcoming covered front porch to a bright foyer with high ceilings and elegant wainscoting. French doors lead to a versatile office that can easily become a formal dining room. The chefs kitchen features stainless steel appliances, a ceramic backsplash, and a large island ideal for casual dining and lively meal prep, flowing seamlessly into the living room with coffered ceilings, an accent wall, and a cozy gas fireplace. The luxurious primary bedroom flaunts a chevron-patterned wood feature wall, a walk-in closet with an organizer, a spa-like 5-piece ensuite with heated floors, a free-standing soaker tub, and a glass-enclosed shower. Completing the main level are two additional bedrooms, a stylish 4-piece bathroom, and a convenient mudroom with garage access. The stunning lower level seamlessly combines a family room and a recreation room, complete with a striking stone gas fireplace, a custom bar, and 6-foot sliding doors leading to a covered patio. This level also has a fourth bedroom, a 3-piece bathroom, a laundry room, a den suitable as a fifth bedroom, and a flexible room for hobbies or yoga.A beautifully appointed backyard is highlighted by 6-foot patio doors opening to a deck adorned with three pergolas, multiple seating areas, an outdoor shower, and a covered gazebo with a hot tub for all-season enjoyment.Close to beaches, trails, parks, shopping, and recreation centers, this home is ideally situated for year-round enjoyment and is just a short drive to Collingwood, Blue Mountain, Barrie, and the GTA. (id:58576)
Faris Team Real Estate
51 Leggett Crescent
Hamilton, Ontario
Discover the perfect family home at 51 Leggett Crescent, Hamilton – a spacious and updated 4-level backsplit situated on a quiet, private crescent in the highly desirable Hamilton Mountain area. Boasting 4 bedrooms, 2 full baths, and over 1,500 sq ft of living space, this home offers a versatile layout ideal for growing families or multi-generational living. Inside, you'll find open-concept living spaces featuring large windows that bring in ample natural light. Recent upgrades include new shingles (2019), a New furnace with a warranty and newer windows throughout, ensuring comfort and efficiency. The lower level features a finished basement with a convenient in-law suite, perfect for hosting guests, creating a private teenager flat, or accommodating extended family. The generous 110 ft deep lot offers plenty of space for outdoor enjoyment, whether you're entertaining, gardening, or simply relaxing in your backyard oasis. Situated close to all amenities, this home is a short walk or drive to Limeridge Mall, Mohawk Sports Complex, parks, public transit, and top-rated schools like Lawfield Elementary and St. Jean de Brebeuf. The crescent's low-traffic location adds to its charm, making it an excellent choice for families seeking both comfort and convenience. With flexible possession and move-in-ready condition, this property offers the opportunity to settle into one of Hamilton's most sought-after neighbourhoods. Act quickly – homes like this don't last long! (id:58576)
RE/MAX Escarpment Golfi Realty Inc.
16 Concord Place Unit# 123
Grimsby, Ontario
Upscale Lakefront Living! Elegant 2 Bedroom, 2 Bath ground floor suite with oversized 385 sq. ft. Terrace in the award winning AquaZul Waterfront Condominiums. Open-concept design, 9' ceilings, floor-to-ceiling windows & 1,191 SqFt of total living space with the expansive private Terrace; perfect for Dining & Lounging. Fabulous gourmet Kitchen w/Breakfast Bar, custom white cabinetry, S/S Appliances, floating shelves, tiled backsplash & ledgestone feature. Large Primary Suite with walk-in closet & luxe 3pc Ensuite with frameless walk-in glass shower. Spacious second Bedroom w/floor to ceiling windows & huge closet. Stylish second (4pc) Bath. Generous Great Room w/laminate wood floors, floor to ceiling windows & w-o to huge Terrace w/glass railings for spectacular seasonal entertaining. Aquazul is designed with opulent style & 5-star Resort style amenities: in-ground outdoor Pool with Cabanas, BBQ areas, Club Room w/fireplace & Terrace, Fitness Centre w/Lake views, Billiards, Media Room, Visitor Parking and so much more! Poised on the shores of Lake Ontario amidst the beauty of Wine Country & on Grimsby’s $5 Million revitalized Lake Shore. Steps to Grimsby Waterfront Beach Park & Trail and the unique shops & restaurants of charming Grimsby on the Lake. Enjoy a resort-like lifestyle! Close to transit, highways & 2 minutes from the new GO train station in the works. Convenient exterior drive up to this Unit; Terrace has coded entry door. Hydro extra. Convenient exterior drive-up to this Unit; Terrace has smart lock door. Hydro extra. Add'tl Parking $125/m. Credit, Reference & Rental App. (id:58576)
RE/MAX Escarpment Realty Inc.
309 Seventh Street N
Collingwood, Ontario
This home welcomes you with ceramic flooring from the entryway through to the kitchen, complemented by modern stainless-steel appliances. The living room and dining room feature durable laminate flooring, while strip hardwood continues through the hallways and bedrooms. The property offers a spacious backyard, abundant natural light, and a double-car garage. The basement features a separate entrance leading to a generously sized in-law apartment, complete with stainless steel appliances, ceramic kitchen floors, and a cozy living room. This area also includes a full bathroom, a laundry room, and a furnace area. The large basement bedroom features a walk-in closet and direct access to the garage. Shingles replaced in 2020 and furnace in 2023. (id:58576)
RE/MAX Realtron Realty Inc. Brokerage
18 Barton Street E
Hamilton, Ontario
Welcome to 18 Barton Street East. An exceptional investment building featuring 4 apartments and 1 versatile commercial space. This prime property offers a unique opportunity for investors seeking strong income potential and a desirable location, close to the exciting West Harbour Developments. (id:58576)
Royal LePage State Realty
17 Rosena Lane
Uxbridge, Ontario
Beautiful family home in quiet and inviting Barton Farms Neighborhood in Uxbridge. Inviting covered front porch, double door entry, spacious foyer, fabulous functional floor plan, living and dining combination, bright family size kitchen with servery to dining room, family room with gas fireplace, main floor laundry with access to garage, four (4) spacious bedrooms, Five (5) baths, open concept office in upper level, newly updated basement with shiplap featured walls, spacious private backyard with mature landscaping and newly built custom Cedar deck, pot lights, ceramic and hardwood throughout, newly upgraded baseboards and trim, upgrades: roof 2021, front landscape 2021, dishwasher & stove 2021, hardwood and stairs 2020, basement 2023, cedar deck 2024, air conditioner 2023. **** EXTRAS **** Fridge, Stove, Built-in dishwasher, washer/dryer, existing window coverings, existing light fixtures, fridge in basement, built-in bar fridge in basement, auto garage door openers and remotes, garden shed, central air. (id:58576)
Royal LePage Your Community Realty
6 Howard Williams Court
Uxbridge, Ontario
Simplify your life without compromising on style or comfort! Discover the unique charm of this luxurious turnkey 3 Bed & 2.5 Bath townhouse, nestled in a prestigious Winding Trail Community in the heart of Uxbridge. With over 2,400 sq. ft. of living space, this exclusive townhome is strategically located Backing Onto An Environmentally Protected Ravine & Close to Wooden Sticks Golf Course . The main floor boasts 9' ceilings that expand into a breathtaking 20' cathedral ceiling, enhancing the feeling of space and elegance. It also has a ONE Bedroom on Main floor with ensuites & Spacious Walk Out Basement. This incredible townhome still offers the convenience of a detached home, with a Double Car Garage. **** EXTRAS **** Tenant Has to Pay All Utilities (id:58576)
RE/MAX Real Estate Centre Inc.
3967 Guest Road
Innisfil, Ontario
One Of A Kind, Custom Built 2017 Bungaloft With Almost 6000 SqFt Of Total Living Space Nestled On 0.32 Acre Corner Lot In Quiet Estate Neighbourhood. 1000 SqFt 6 Car Tandem In Floor Heated Garage Features Hoists & Above Registered Legal 2 Bedrm Loft, Perfect For Additional Income Or Extended Family To Stay! 10+ Curb Appeal, Irrigated Lush Gardens, Hedges & Walk-Ways From Garage To Front & Backyard. Enter Through Mahogany Doors, Meticulously Crafted By The Finest Craftsmanship, Beautiful Finishes Are Shown Throughout With Pride Of Ownership Evident In Every Room! Main Floor Features Large Windows Allowing Natural Lighting To Pour In, 10Ft Ceilings, Stunning 8Ft Wood Doors, & Walnut Hardwood Flooring Throughout. Formal Dining Rm With Wainscotting & Built-In Cabinetry Leads To Chef Inspired Kitchen With Granite Counters, Farmhouse Sink, Backsplash, Pot Lights, & High-Quality Appliances Including Electrolux Fridge, Thermador Gas Stove With Ceiling Range Vent, Pot Filler & Butcher Block Island. Open Concept Living Room With Double Sided Wood Fireplace In Stone Wall Feature, Bar, Vaulted Ceilings With Skylight, Built-In Speakers, & Potlights! Create More Memories In The Rec Rm With Pool table, Gas Fireplace, Feature Wall, Vaulted Ceilings, & 2x Walk-Outs To Backyard. Main Floor Primary Bedroom wood FP, 5 Piece Ensuite With Double Vanity, Glass Walk-In Shower, & Soaker Tub. Walk-In Closet & French Door Walk-Out To Backyard Deck. Additional Main Floor Bedroom Overlooks Front Yard With Large Windows & Closet Space. Upstairs, Private Loft Is Perfect As Additional Family Room, Bedroom, Or Office Space With 5 Piece Bathroom! Outside, Backyard Is An Entertainers Dream With Spacious Deck, Sunken In Hot-Tub Jacuzzi, Gazebo With Firepit, & Lots Of Privacy & Greenspace For Kids To Play! Prime Location Minutes To Friday Harbour, The Nest Golf Club, Lake Simcoe Access Across The Street, & A Short Drive To Barrie & All Amenities Including Costco, Restaurants, Schools, Hwy 400, & Yonge **** EXTRAS **** 200 AMP Panel. Central Vac. Main Floor Laundry With Cabinets, Sink, & Side Entrance. In Floor Heated Basement Flooring, Basement Partially Finished w/ Sub-Flooring, Bathroom Rough-In & 2 Additional Bedrooms Just Needs Finishing Touch. (id:58576)
RE/MAX Hallmark Chay Realty
C - 3325 Vandorf Side Road
Whitchurch-Stouffville, Ontario
Basement Unit. Featuring 2 Sizable Bedrooms, One Full Size Washroom and One kitchen. Incredibly Spacious And Functional Layout, Massive Backyard, Laminate Flooring Throughout, Two Drive Way Parking. Located In A Very Conveniently Located Just Minutes To Highway 404 And Go Train Service **** EXTRAS **** Tenant Responsible For Monthly utilities cost of $350.00 (id:58576)
RE/MAX Elite Real Estate












