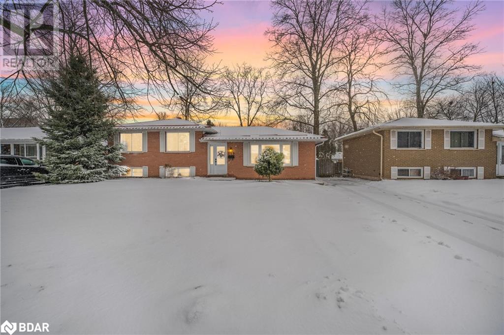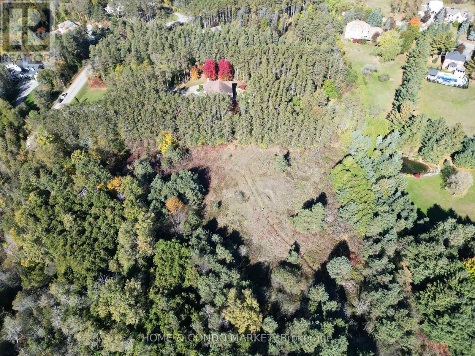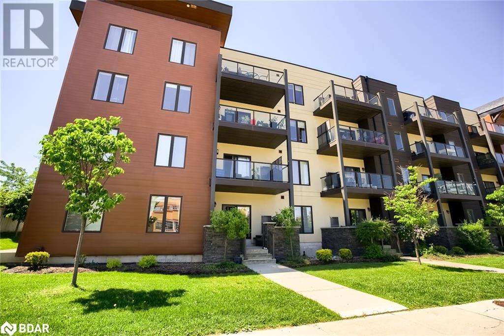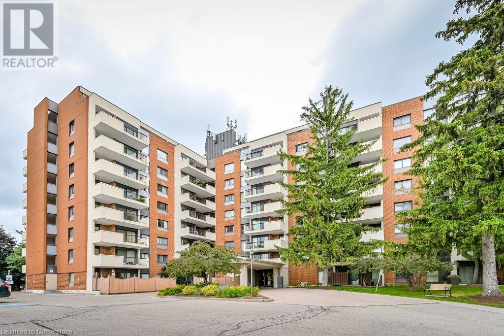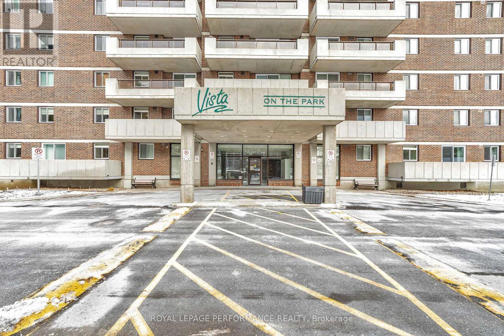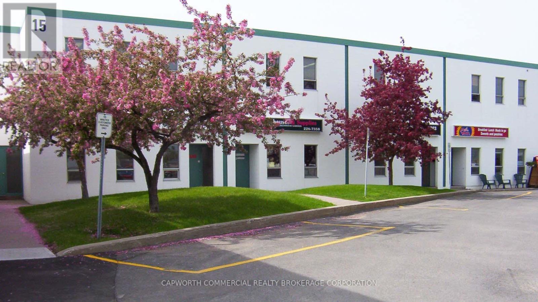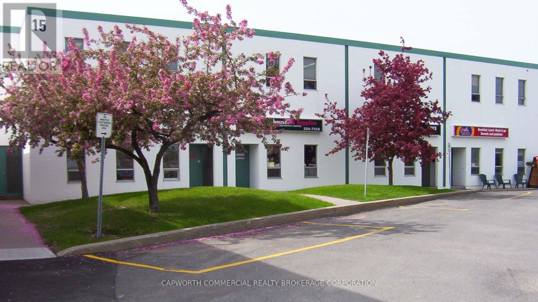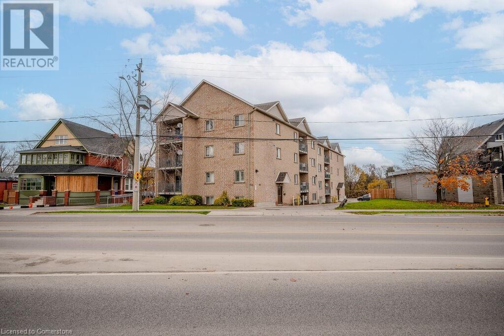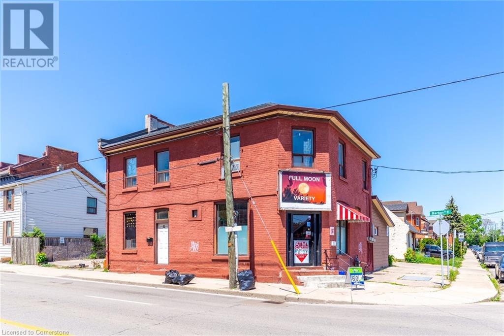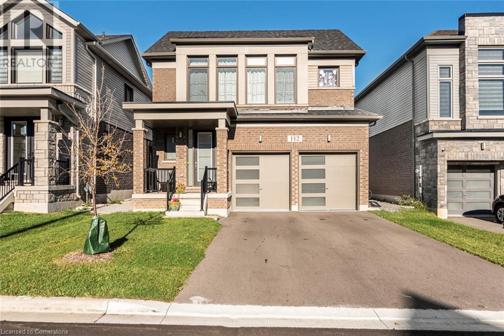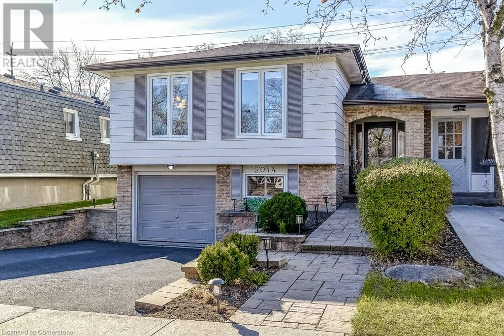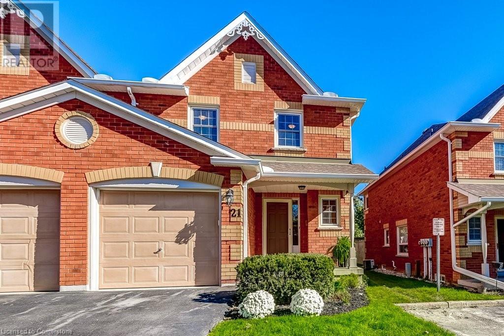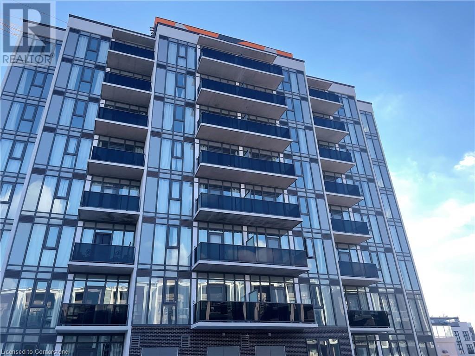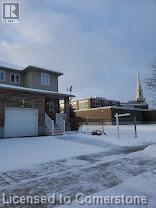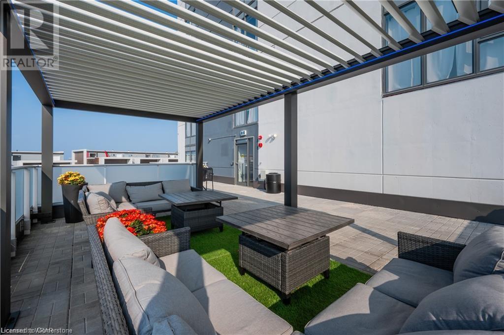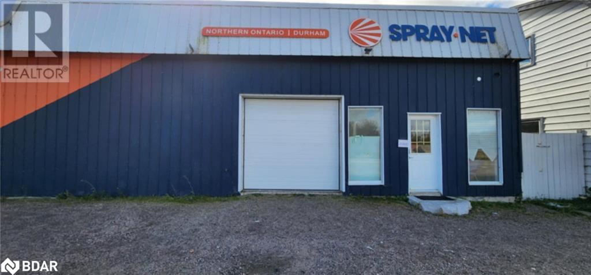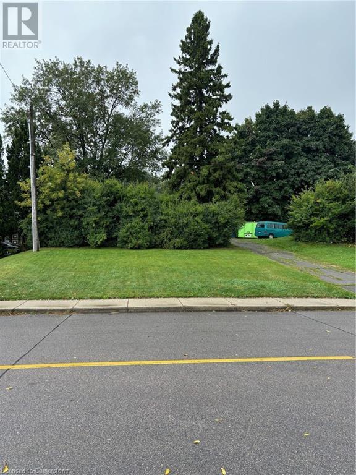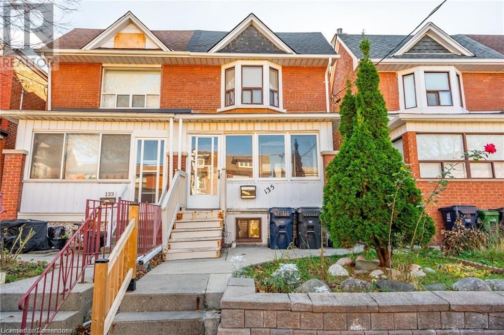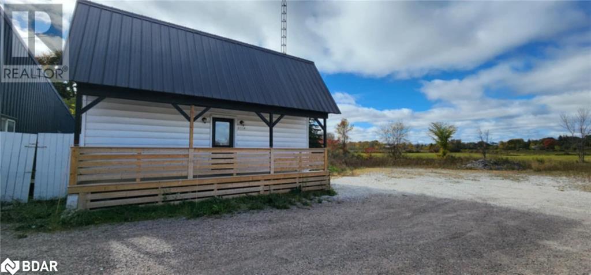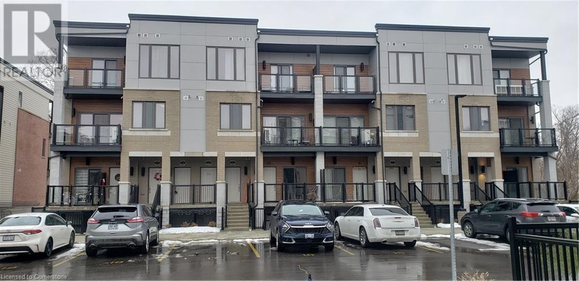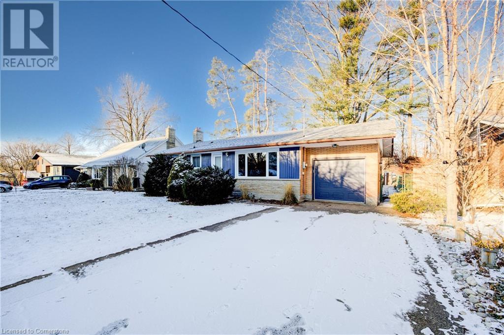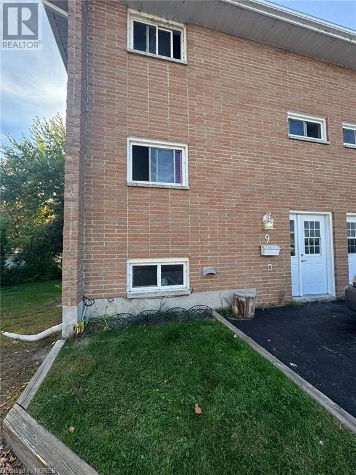1803 - 40 Nepean Street
Ottawa, Ontario
All inclusive! FULLY FURNISHED & SPACIOUS 2 beds, 2 baths CORNER unit FOR RENT. Perfect for professionals looking for short term opportunity (min 6 months, maximum 12 months). Heat, AC, hydro + internet included. 725 sq ft unit on the 18th floor, offering views on downtown & the Gatineau Hills. Urban living at its finest- Canal, LRT, Parliament, Rideau Centre, Elgin Street's shops & restaurants, NAC, National Art Gallery & so muchmore at your door step, including Farmboy a few meters away. BEAUTIFUL finishes: carpet-free, 9 ft ceiling, floor to ceiling windows all around, functionalkitchen w/ quartz countertop open to dining & living, a primary suite w/ 3 piece ensuite, a good size secondary bdrm w/ balcony, a 4-piece main bathroomw/ tub/shower combo & in-unit laundry. Underground parking included. Great amenities: rooftop terrace, gym, indoor pool, guestsuite, party rm, terrace with BBQs & concierge/security. Rental application, last 2 pay stubs, confirmation of employment & IDs required in addition to first and last month's rent.24 HRS IRR on all offers (id:58576)
Royal LePage Performance Realty
219 Steel Street
Barrie, Ontario
Inlaw Apartment/Separate Entrance/East End Barrie/2 Blocks to Lake Simcoe(Johnson Beach)/Close to Groceries,Food,Gas/3 KM to Barrie Hospital and Georgian College/All Brick/ 4 Level SS/2000+ Sq Ft Finished/Hardwood & Ceramics Main 2 floors/5 Bed/2 Full Bath/2 Kitchens (No stove in Inlaw) /Many Many Updates Include Gas Furnace (06) Steel Roof (08)/LR Gas Fireplace (08) /Lower 3 Pce Bath (18)/Main 4 Pce Bath (19)/Power Panel (20)/Kitchen(22) /Central Air (24)/Rental HWH (24)/ Shed 10 x 12/Transit Stops close /Walkable to Public School,High School and Georgian College/ Nothing missing except Traffic/Flex Close 30-90 Day (id:58576)
Century 21 B.j. Roth Realty Ltd. Brokerage
85 Grassbourne Avenue
Kitchener, Ontario
Stunning end unit townhouse constructed in Sept 2023 featuring 4 spacious bedrooms and 3 bathrooms on the upper floor, perfect for a growing family. The main floor impresses with its soaring high ceilings, filling the space with natural light and creating an open, airy atmosphere. Beautiful hardwood stairs add a touch of elegance, while the kitchen boasts quartz countertops with a stylish backsplash, a large breakfast bar, and a huge island perfect for entertaining. Relax in the family room with a cozy electric fireplace. Enjoy a fully finished walkout basement with a recreation room and a full bathroom. The walkout design provides easy access to the backyard and enhances the lower level with abundant light. Lots of upgrades include premium kitchen cabinets, pot lights, and multiple TV outlets. Thoughtfully designed for comfort and modern living, this home is located close to a coming soon multiplex, schools, parks, and other amenities. Don't miss out schedule your private tour today! **** EXTRAS **** Laundry on the 2nd floor (id:58576)
Homelife/miracle Realty Ltd
Lot 2 Mckee Drive N
Caledon, Ontario
A secluded paradise for your custom estate home! Adjacent to the Caledon Trailway and surrounded by lush protected woodlands. Best of all,you are minutes to major amenities including Caledon East Village, Bolton and Vaughan. You must walk this rare offering in order to appreciate.Start at your future driveway next to trail entrance and walk through a stunning forest until it opens up to the most perfect clearing for you to build your Dream Home. Lot has large mainly flat clearing amidst tall cedars & pines. Approved building lot with total development footprint of just over 3000 sq metres. Create the ultimate walk-out condition with a majestic forest view. This is a rare and unique offering. You will feel the calm the moment you approach. **** EXTRAS **** Lots Stats and Site Map available. (id:58576)
Home & Condo Market
39 Meadowlark Drive
Port Colborne, Ontario
A Stunning & Brand-New 2-Storey 4-Bedroom Detached House, That Seamlessly Blends Modern Luxury With Timeless Design. This Exceptional Residence Boasts Nearly 2800 Sq-Ft Living Space, Open Concept, 9' Main Floor Ceilings, Hardwood Floors, Large Windows, Providing Natural Light Throughout, Formal Dining Room, Family Room With Gas Fireplace. Close To Schools, Shopping Center, Restaurants, Parks and Beach. **** EXTRAS **** All Light Fixture, Stove, Refrigerator, Washer & Dryer (id:58576)
Century 21 Landunion Realty Inc.
233 - 55 Duke Street
Kitchener, Ontario
Welcome to Young Condos at 55 Duke St W, this brand new 1 Bed Plus Den Unit features a total of 929Sqft. of Living area including a 209 Sqft. terrace in the highly desirable Kitchener downtown core.Steps from Lrt, city hall, restaurant shopping an ideal location with your lifestyle in mind. The kitchen is a true masterpiece, featuring a sleek and contemporary design, complete with top-of-the-line full-size appliances that make cooking a joyful experience. Terrace features exterior hose and private views perfect for BBQ's and enjoying the outdoor life. One of the best layouts with over $10k in upgrades from the builder $$$. **** EXTRAS **** Building features a party room, Lobby Lounge, Workshare Space, Dog Wash/Run, Outdoor Terrace With Seating, Self-Serve Car Wash, Fitness Room And Spin Studio, Dining Room With Kitchenette And Outdoor Rooftop Running (Rubber) Track. (id:58576)
RE/MAX Millennium Real Estate
116 Lindsay Court
Orangeville, Ontario
Stunning detached home that combines modern elegance with a warm and welcoming atmosphere, perfectly located to meet all your familys needs. From the moment you arrive, the grand double-door entry invites you into a home where thoughtful design meets everyday functionality. The open-concept layout is bathed in natural light, creating a bright and airy ambiance throughout. Large windows in every room allow sunlight to flow seamlessly, enhancing the inviting charm of the living spaces. This home offers three spacious bedrooms, each offering a tranquil retreat, and three oversized washrooms designed with comfort and style in mind. The eat-in kitchen is a true centerpiece, featuring a generous breakfast area ideal for casual family meals or morning coffee. The bright living and dining areas are perfect for entertaining, while the additional family room provides a cozy space to relax and unwind. Modern pot lights throughout add sophistication to the homes overall design. Located in the heart of Orangeville, this property offers unparalleled convenience, just minutes from shopping malls, schools, grocery stores, and other essential amenities. Orangeville is a vibrant community known for its welcoming atmosphere, charming downtown filled with boutique shops and local restaurants, and abundant green spaces that encourage outdoor recreation. Living here means becoming part of a town that values connection, culture, and a sense of belonging. Outside, the beautifully landscaped gardens enhance the homes curb appeal while making maintenance a breeze. The attached garage provides practicality for any familys needs. More than just a house, it is a place to create lasting memories, enjoy the best of modern living, and be part of a thriving community. Don't miss the opportunity to call this exceptional property home. Schedule your showing today and experience everything this home and Orangeville have to offer. *photos were taken prior to last tenancy, property is unfurnished* **** EXTRAS **** Tenant to be responsible for all utility expenses, lawn maintenance & snow removal. (id:58576)
RE/MAX Real Estate Centre Inc.
30 - 690 Broadway
Orangeville, Ontario
Welcome to 690 Broadway! This brand new 1343 sq foot townhouse is located in the beautiful municipality of Orangeville! It is absolutely stunning! You will love the open concept layout, with the main floor boasting a powder room, family room, eat in dining area and a gorgeous bright and airy kitchen w/ stainless steel appliances, quartz countertops, pendant lighting and breakfast bar. The main floor also has a walk out to a good sized deck overlooking the backyard. Upstairs you will find 3 great sized bedrooms. The primary equipped with its very own walk in closet and 3 piece ensuite. The unfinished basement is awaiting your ideas.. and the best part is, its a walkout basement! This home shows A++. Nothing to do, but move in and enjoy! **** EXTRAS **** **Check out the \"virtual tour\" link for additional photos and information** (id:58576)
RE/MAX Real Estate Centre Inc.
720 Yonge Street Street Unit# 101
Barrie, Ontario
Looking to downsize but not willing to give up on style, space and quality? Check out this sparkling 1400 sq ft 2 bedroom plus office ground floor corner unit. This space feels like a high-end bungalow with 9 ft ceilings, over-sized windows in every room, and beautiful upgraded finishes throughout. Enjoy a fabulous kitchen with quality painted wood cabinetry, light quartz counters, luxury appliances and undermount lighting. Spacious Primary suite can accommodate a large king bedroom set plus tons of closet space and a beautiful tile and glass shower. The second bedroom is massive and features 2 double closets. The bright and airy office space easily doubles as a 3rd bedroom. Custom blinds throughout, quality engineered flooring, heavy trims and cornice moldings speak to the elevated quality and feel here. Great lay-out- plus the large terrace has the convenience of a gate to grass and sidewalk- no hustling your pooch down the hallway at 6am. Underground parking space and a double-sized locker means you can ditch the scraping and shoveling this winter. Walk to Library, major shopping, restaurants, parks, trails, pickleball courts, schools and Barrie South GO station. You won't find a more convenient location! Freshly painted and Move-in. ready- Book your viewing today! (id:58576)
Royal LePage First Contact Realty Brokerage
260 Sheldon Avenue N Unit# 808
Kitchener, Ontario
Welcome to the lovely two bedroom and two bath condominium located in Spruce Grove. This unit is located on the eighth floor with spectacular view. Looking towards downtown and many beautiful tree lines. Unit includes one underground parking space. This condo features an open concept main floor plan with a lovely kitchen, complete with built-in appliances and granite countertops. In the master bedroom, there is also a storage unit in addition to the closet. Hardwood in the main area completes the bright open space. Enjoy the indoor swimming pool and also meetings in the party room and games area. Building also has Tennis court for a fun game or pickle ball. A private guest suite is also on site. Lots to do in this very well-maintained Condo corporation. Visitor parking is available on the upper level. Unit has a large balcony to enjoy sunsets. (id:58576)
RE/MAX Solid Gold Realty (Ii) Ltd.
1710 - 20 Daly Avenue
Ottawa, Ontario
Located in the heart of downtown Ottawa, Arthaus Condos offers modern design and convenience. This spacious 2-bed, 2-bath corner unit on the 17th floor provides breathtaking city views through floor-to-ceiling windows, flooding the space with natural light. The open-concept layout features engineered hardwood and pot lights throughout. The sleek kitchen boasts ample storage, stone countertops, stainless steel appliances, and an island with room for seating. This unit comes with a storage locker and underground parking spot. Amenities include the Firestone Lounge with large seating areas, catering kitchen, and fireplace; a well equipped fitness center; and a breathtaking rooftop terrace with ample seating, outdoor BBQs, and panoramic views. Arthaus Condos offers an unbeatable location, just a short walk from the University of Ottawa, Rideau Center, ByWard Market, and easy access to the highway. Experience the best of downtown living. (id:58576)
Exp Realty
604 - 1705 Playfair Drive
Ottawa, Ontario
Welcome to Vista on the Park! Spacious (1039 sq ft) & updated 2 beds, 2 baths condo facing the park! AC included in condo fees. Smoke and pet-free bldg.With its easy access to transit, shops & restaurants, community garden, this safe & super clean building is great for professionals, couples, retirees & investors alike. Available for immediate occupancy.New luxury vinyl flooring throughout (except baths). In-unit laundry. Spacious foyer w/ closet featuring mirrored doors. Open concept living & dining rms w/balcony access from living rm. The balcony faces the green space at the back of the bldg and offers a serence space to relax and unwind. Functional kitchen with window overlooking the park. 2 large bdrms including primary suite with ensuite & 2 closets (including one walk-thru closet). Family bathroom. Building has great amenities including party room, library, workshop, gym, sauna & outdoor patio w/BBQ area. Underground parking, storage locker, bike storage rm & car washing bay. Rarely offered EV charging infrastructure. Parking # 75 (P2), Storage Locker # 153. All amenties on ""P"" level. Appliances sold as-is, where-is. 24 HRS IRR on offers. (id:58576)
Royal LePage Performance Realty
7 - 19 Grenfell Crescent
Ottawa, Ontario
Bay 7 is wide open warehouse with a washroom 11'6"" clear height, Bay approx. 31'by 37'. 100 amp 110/208 Volts service, grade level door 10' by 9' 11"" (H) . Operating expenses include, real estate taxes, gas, hydro, HVAC maintenance and repair, water and sewer, snow removal, landscape, common area cleaning, management and admiration, building insurance and are estimated at $ 783.33 per month for 2025 (id:58576)
69 Jamie Avenue
Ottawa, Ontario
Office/Warehouse/Yard space for lease. 2591 sq ft made up of 1591 sq ft of office and 1000 sq ft warehouse with large grade level 14 (H) by 12 (W). 3500 sq ft of fenced paved yard space. Operating expenses include, real estate taxes, gas, water and sewer, snow removal, landscape, building insurance, maintenance and repair including HVAC estimated at $ 1630.00 per month. Hydro metered and paid by the tenant. (id:58576)
1 - 17 Grenfell Crescent
Ottawa, Ontario
2495 Sq ft office/warehouse space, corner unit. Impressive office fit with glass walls throughout, 5 offices, kitchen, boardroom, reception, copy room and clean warehouse space. ideal office for a contractor, builder or sales office. grade level loading door. Recoverable cost are estimated at $ 8.00 for 2025 and include, real estate taxes, water and sewer, building insurance, common area hydro, snow removal, landscape, management and administration, general maintenance and repair. (id:58576)
202a - 15 Grenfell Crescent
Ottawa, Ontario
Small wide open office space, great for small team. Hallway, stairs and washrooms are common and maintained by the Landlord. Clean and bright with south facing windows. **** EXTRAS **** Operating Expenses include real estate taxes, gas, hydro, water and sewer, common area cleaning, HVAC maintenance and repair, snow removal, landscape, building insurance and are estimated at $ 12.00 per sq ft for 2025 (id:58576)
67 Sundback Lane
Ottawa, Ontario
Discover this charming 3-bedroom, 1.5-bathroom home, perfect for families or professionals seeking comfort and convenience. The cozy living room features a fireplace, offering a warm and inviting atmosphere for relaxing evenings or entertaining guests. Step outside to a fully fenced backyard. Please note: Utilities are not included in the rental. Prime location! Located in a vibrant neighborhood that combines tranquility with accessibility. You'll find top-rated schools, picturesque parks, and local shops just minutes away. Enjoy a variety of dining options, cafes, and community events that make this area a true gem. Commuters will appreciate the quick access to major highways and public transportation options, ensuring a seamless connection to the city. (id:58576)
Exp Realty
206 - 15 Grenfell Crescent
Ottawa, Ontario
Suite 206 consists of 4 offices and the balance open work area. Washroom are common and maintained by the Landlord. Operating expenses include, real estate taxes, gas, hydro, HVAC maintenance and repair, water and sewer, snow removal, landscape, common area cleaning, management and admiration, building insurance and are estimated at $ 12.00 per sq ft for 2025 (id:58576)
204 - 15 Grenfell Crescent
Ottawa, Ontario
Suite 204 consists of 4 offices and the balance open work area. Washroom are common and maintained by the Landlord. Operating expenses include, real estate taxes, gas, hydro, HVAC maintenance and repair, water and sewer, snow removal, landscape, common area cleaning, management and admiration, building insurance and are estimated at $ 12.00 per sq ft for 2025 (id:58576)
40 Livingstone Drive
Tillsonburg, Ontario
If you are looking for a spacious move in ready home for your family, this nearly new Hayhoe built home is a fantastic choice! Offering a bright, open floorplan on the main floor, you will love the vaulted family room ceiling in the cozy family room. Walk out from the dining area to the upgraded covered deck, perfect for entertaining in all weather. The yard backs onto the Trans Canada Trail, offering a lovely view and easy walking access to many amenities. It is also fully fenced for the safety of kids and furbabies. On the upper level you will find three nicely sized bedrooms, including the primary featuring an ensuite and walk in closet. Downstairs offers development potential with nice high ceilings, a rough in bath and large windows allowing in plenty of sunlight. Currently, this space functions very well as a children's play area. Our home is located on the north end of Tillsonburg, giving easy access to the 401 and many of the larger surrounding centres. The town of Tillsonburg offers a variety of family friendly entertainment options including walking trails, parks, a movie theatre and recreation centre where you will find two ice pads, an indoor pool and gym facilities. Area schools fall within the Thames Valley District School Board and the London District Catholic School Board. Tillsonburg is the perfect town for those looking to escape city life but, not wanting to give up convenience or amenities, you will love the small town atmosphere. **** EXTRAS **** Swing Set is Negotiable (id:58576)
RE/MAX Centre City Realty Inc.
469 Rosecliffe Terrace
London, Ontario
Welcome to Rosecliffe Terrace A Rare Opportunity in a Sought-After One-Floor Condo Community! Step into this beautifully maintained bungalow-style condo thats hitting the market for the first time! Boasting an open-concept design with vaulted ceilings, the spacious living with Gas Fireplace and dining area is perfect for relaxing or entertaining. The bright kitchen with its breakfast nook invites natural light to start your day off right, while the flexible den easily doubles as a second bedroom. The generously sized primary suite features a 3-piece ensuite. The lower walk-out level, offers a sprawling rec room, an additional bedroom, and a full 3-piece bath ideal for guests or hobbies. The current laundry setup in the utility area offers ample storage, but with a quick adjustment, it can be moved to the main floor for convenient age-in-place living. Freshly painted from top to bottom in neutral tones, this home is truly move-in ready, yet offers a blank slate to personalize. Situated in an excellent condo corporation, you're just moments from downtown and a short drive to all your shopping and lifestyle needs.These highly coveted units dont last long schedule your viewing today and make it yours! (id:58576)
Thrive Realty Group Inc.
1225 Riverside Unit# 805
Windsor, Ontario
Its all about the view and this one is spectacular! Stunning water view from 8th floor in this lovely San Remo split plan. Consisting of 1282 sq ft This open concept layout is lovely with nice size kitchen, granite counter tops and breakfast bar, dining room, living room with fireplaces and entrance to balcony, spacious primary suite with his and her closets and 4 pc ensuite. 2nd bedroom for guests and 3 pc main bathroom insuite laundry, furnace replaced Nov 2019, toilets replaced 2021. Laminate in 2nd bed replaced, Dishwasher replaced, fridge 2024. One underground parking and storage. Great amenities including rooftop terrace, gym, party room with kitchen, games room. Great walks can be enjoyed on the riverfront leading you right downtown to restaurants and festival. 24 hours notice required. Buyer to assume tenant. (id:58576)
Bob Pedler Real Estate Limited
4665 Malden
Windsor, Ontario
Welcome to 4665 Malden, your fantastic opportunity to own a brick 3 level side split on an extra large lot(66x150) backing onto woods. Walking distance to trails, Ojibway park and Ojibway Nature Centre and located on a City of Windsor bus route. Foyer with closet, large living room, kitchen with dining area, 3 good sized bedrooms on one level and full bath. Lower level has a large family room with brick fireplace(non-functioning) and/or bedroom(currently being used as a bedroom) Fenced yard and side driveway. Investment opportunity; rent or move in and call home. Amazing location, close to all amenities yet you feel like you are in the county. (id:58576)
RE/MAX Capital Diamond Realty - 821
29 Elizabeth
Leamington, Ontario
WELCOME TO 29 ELIZABETH CRESCENT. THIS BEAUTIFUL CUSTOM-BUILT BRICK RANCH BOASTS 2054 SQ. FT. OF COMFORTABLE LIVING SPACE AND HAS AN OPEN CONCEPT FLOW TO IT WITH KITCHEN, DINING ROOM AND LIVING ROOM AS THE FOCAL POINT. IDEA FOR THE GROWING FAMILY THIS HOME IS IN AN EXCELLENT NEIGHBOURHOOD AND CLOSE TO SHOPPING AND SCHOOLS. 3 LARGE BEDROOMS AND 2 FULL BATHS. THE LOWER-LEVEL IS PERFECT FOR AN IN LAW SUITE COMPLETE WITH 2ND KITCHEN, 2-3 BEDROOMS, 2 PC. BATH, 2ND LAUNDRY ROOM & LARGE OPEN CONCEPT AREA. 2 CAR ATTACHED GARAGE WITH INSIDE ENTRY. A TRUE PLEASURE TO SHOW!!! CONTACT TEAM D'ALIMONTE AT 519-818-2001 FOR YOUR PERSONAL VIEWING OF THIS FINE HOME!! (id:58576)
Royal LePage Binder Real Estate - 639
1522 King Street E Unit# 302
Kitchener, Ontario
This STUNNING 2 bedroom condo is directly across from the lovely Rockway Gardens and golf course on King Street in Kitchener! You will fall in love with all this spacious condo has to offer.. Step into the open concept living space, featuring a spacious living room with walkout to private balcony and a huge kitchen/dining area. The kitchen is a chef and entertainer's dream with granite countertops, solid wood cabinetry, ample counter space and stainless steel appliances. This unit features 2 large bedrooms, a 4 piece bathroom with granite vanity top and in-suite full sized side by side laundry. Enjoy the summer taking in the flowers, relaxing in the beautiful Rockway gardens or sit on your private balcony overlooking the gardens with a glass of wine in the evening! One parking space plus visitor parking available for your guests. Convenient and desirable location close to transit, highway access and steps away from all the vibrant amenities, dining and shopping DTK has to offer! (id:58576)
C M A Realty Ltd.
267 Catharine Street N
Hamilton, Ontario
ATTENTION INVESTORS! 5-plex building with main floor retail/office and plenty of parking. Great street presence at the corner of Barton & Catharine. Main floor vacant. Main floor 1-bedroom apartment. Main floor bachelor apartment. 2x1 bedroom apartments on 2nd level (one vacant). Good tenants who pay on time. Building is in great shape. All units on separate hydro meters. Additional income from rented parking spots. Don’t be TOO LATE*! *REG TM. RSA. (id:58576)
RE/MAX Escarpment Realty Inc.
112 Fairey Crescent
Hamilton, Ontario
MAIN AND UPPER FLOOR LISTING. BASEMENT INCLUDED. Prime Mount Hope home for lease!! Step inside 112 Fairey Crescent, a detached 2153 sq.ft two storey home with 4 bedrooms and 2.5 bathrooms. Beautiful open concept living and kitchen space with luxurious finishings all throughout that's been incredibly well maintained. Also offering ample parking via double wide 4 car driveway and double detached driveway and extra storage space throughout. Located in a desirable neighbourhood minutes to Highway #6, Hamilton International Airport, Warplane Heritage Museum, Amazon Fulfillment Warehouse, and more, don’t miss out on this opportunity. (id:58576)
RE/MAX Escarpment Realty Inc.
5014 Brady Avenue
Burlington, Ontario
Extensively renovated 3 bdrm, 2 bath, semi-detached home with beautifully finished living spaces, in highly sought after Pinedale neighbourhood. A great blend of charm and convenience. Extremely well maintained, close proximity to Appleby GO walking trail and Sherwood Forest Park, this raised ranch home offers a wonderful floor plan and completely finished lower level with den and cosy family room with gas fireplace. Large lower level windows allow for natural sunlight. Updated kitchen (2024) with Quartz counters, double undermount sink, ceramic backsplash, contemporary faucet, soft close and deep pot drawers. Extensive patio-scaping at front entrance. New flooring and freshly painted in most areas. New main bathroom vanity with Quartz countertop and dual undermount sinks. New Garage Door (2024), New windows (2018) with EZ clean feature. Home is linked only at entry level and lower storage area. (id:58576)
Keller Williams Edge Hearth & Home Realty
1415 Hazelton Boulevard Unit# 21
Burlington, Ontario
AMAZING FIND! This sought-after Tyandaga Highlands condo townhouse is in a small, well-managed complex, end unit with extra windows. NEW KITCHEN, NEW STAINLESS STEEL STOVE, NEW STAINLESS STEEL DISHWASHER, new quartz countertops with matching backsplash. Updated lighting. Refinished hardwood floors in the living room and dining room. Walk out from the dining room sliding doors to backyard with interlock patio. New carpeting, new laminate flooring. Freshly painted from top to bottom. Large front foyer with double door closet with interior lighting, access to garage. Three bedrooms, 3.5 baths. The primary bedroom has hardwood floors, a four-piece ensuite, and a walk-in closet. The lower level is fully finished with a recreation room, accent wall lighting, a four-piece bath with a whirlpool tub, and a large laundry room. Loads of storage area. Ecobee Smart Thermostat. Furnace 2008, Central Air 2023. Single garage with inside entry and garage door opener. The complex had aggregate concrete walkways, new paved roads and curbs just completed. Seller-assisted financing is considered to qualified buyers at competitive rates and terms with a substantial downpayment. The Status Certificate is available for serious inquiries. (id:58576)
Keller Williams Edge Hearth & Home Realty
1434 Highland Road W Unit# 204
Kitchener, Ontario
AVAILABLE IMMEDIEATELY! This Beautiful large one bedroom plus den Cassio Model Is waiting for you to call it home. Your small pet and your whole family are welcome to enjoy this luxurious condo living. From the European inspired sleek kitchen with steel appliances, the lustrous quartz countertops to thoughtful layout, this condo effortlessly maximizes space, providing you with a generously 2 sized bedroom and the versatile den space which can be transformed into a home office, cozy reading nook, dining room or a guest space. The best fixture dog wash station means that your small family member - pet is welcome to move in with you. TENANT PAYS; HYDRO AND INTERNET. PARKING and LOCKER IS NOT INCLUDED IN THE PRICE OF THE UNITS. (Optional - locker $60-parking -$125; AMENETIES; Outdoor terrace with cabanas and bar• Smart building Valet system app for digital access to intercom • Plate-recognition parking garage door• Car wash station• Dog wash station• Fitness studio• Meeting room• Secure indoor bike racks• Electric vehicle charging station The upscale features, and strategic location, offers you the opportunity to experience the best of the modern urban living style. Hurry up. First come first serve. (id:58576)
Royal LePage Wolle Realty
24 Birkinshaw Road
Cambridge, Ontario
Welcome to 24 Birkinshaw Rd, located in a desirable area, close to schools, shopping , trails and the Grand River. Large rooms, master bedroom has 5 pce ensuite and walk in closet. Open concept and much more. Finished basement with rough in plumbing in rec room for future wet sink. PHOTOS COMING SOON. (id:58576)
RE/MAX Twin City Realty Inc.
B506 - 62 Balsam Street
Waterloo, Ontario
Fantastic location! Spacious fully furnished one bedroom plus a den, currently used as a second bedroom, two washrooms, in-suite laundry, and large balcony for sitting out and enjoying a few rays. Complete with TV, Appliances and Window Coverings. Great space for young professionals or students. Located just steps away from Laurier University, U of Waterloo and Conestoga College. Building features a study lounge as well as an outdoor patio for enjoyment. Long term rental or will consider shorter terms to match school years. (id:58576)
RE/MAX Real Estate Centre Inc.
19 - 258 Hespeler Road
Cambridge, Ontario
Introducing Our Freehold Townhomes: Intuitive Design Meets City Living Step into a home designed for beauty, comfort, and modern living. Our Freehold Townhomes, offer the perfect balance of sophistication and functionality, creating a sanctuary in the heart of the city. Key Features: Spacious 3-Bedroom, 2.5-Bathroom Layout Luxury Finishes: Engineered hardwood flooring throughout Smooth, modern ceilings High-end quartz countertops Water softener package included Stylish Oak Stairs and Railing: With elegant wood pickets, these features bring warmth and charm to the home. Eco-Friendly and Future-Ready. Private Roof Terrace: Expansive and serene, ideal for outdoor relaxation and entertainment BBQ gas connection for those summer nights. Composite decking for low-maintenance enjoyment. Designed with both aesthetics and practicality in mind. **** EXTRAS **** Backing on Dumfries Conservation Area, close To Ymca And Cambridge Centre. (id:58576)
RE/MAX Realty Specialists Inc.
49 - 258 Hespeler Road
Cambridge, Ontario
Introducing Our Freehold Townhomes: Intuitive Design Meets City Living, Step into a home designed for beauty, comfort, and modern living. Our Freehold Townhomes offer the perfect balance of sophistication and functionality, creating a sanctuary in the heart of the city. Key Features: Spacious 3-Bedroom, 2.5-Bathroom Layout. Luxury Finishes: Engineered hardwood flooring throughout Smooth, modern ceilings High-end quartz countertop Water softener package included Stylish Oak Stairs and Railing: With elegant wood pickets, these features bring warmth and charm to the home. Eco-Friendly and Future-Ready. Private Roof Terrace: Expansive and serene, ideal for outdoor relaxation and entertainment BBQ gas connection for those summer nights, composite decking for low-maintenance enjoyment Designed with both aesthetics and practicality in mind. **** EXTRAS **** Backing on Dumfries Conservation Area, close To Ymca And Cambridge Centre. (id:58576)
RE/MAX Realty Specialists Inc.
51 Copper Leaf Street
Kitchener, Ontario
Stunning 3-Bedroom, 3-Bath Detached Home in Laurentian West/Williamsburg. Step into this beautifully maintained family home, offering an inviting open-concept layout on the main floor, perfect for hosting friends and family. The spacious living and dining areas overlook a gorgeous backyard, creating the ideal setting for relaxation and entertaining. This gem offers a perfect blend of modern upgrades and timeless charm, making it move-in ready for the next lucky owner. Features you will love: Dream Kitchen: Renovated in 2020, featuring a custom-built island with quartz countertops, a stylish backsplash, new stainless steel appliances, upgraded kitchen cabinets with crown molding, a double sink with a modern faucet, and elegant new light fixtures, Range hood. Bathroom Updates: Quartz countertops and new light fixtures in all bathrooms (2020). Curtains and Blinds (2020) New Equipment for Peace of Mind: Furnace, Heat Pump, and Water Softener installed in 2024, Hot Water Tank (2024), Laundry Upgrade: High-efficiency Washer and Dryer combo replaced in 2020. Second floor leads us A bright and airy primary bedroom with an updated 4-piece ensuite and serene views of the green belt across the street.Two additional generously sized bedrooms that share another 4-piece bathroom, perfect for family or guests. Prime Location: Close to shopping plazas, parks, schools, and convenient access to the expressway leading to Highway 401. This home show cases true pride of ownership, with thoughtful updates and a welcoming ambiance throughout. Just move in and start making memories in this beautiful property! Don't miss the opportunity to make this your forever home. **** EXTRAS **** Furnace has a 10 (Ten) years warranty Heat Pump has a 10 (Ten) years warranty (id:58576)
Sutton Group - Summit Realty Inc.
1438 Highland Road W Unit# 603
Kitchener, Ontario
MARIGOLD 872 sqft model unit 2 bedroom plus den, 2 bathroom for immediately occupancy is waiting for you to call it your next home. Welcome to modern living style at a convenient central location at Avalon Vue on Highland! Close to Downtown, Hwy 8, Hwy 401 .This spacious two bedroom bed plus den, 1 and half bathroom of contemporary elegance is designed and built with quality family tenants living in mind. Your small pet and your whole family are welcome to enjoy this luxurious condo living. From the European inspired sleek kitchen with steel appliances, the lustrous quartz countertops to thoughtful layout, this condo effortlessly maximizes space, providing you with a generously 2 sized bedroom and the versatile den space which can be transformed into a home office, cozy reading nook, dining room or a guest space. The best fixture dog wash station means that your small family member - pet is welcome to move in with you. TENANT PAYS; HYDRO AND INTERNET. PARKING and LOCKER IS NOT INCLUDED IN THE PRICE OF THE UNITS. (Optional - locker $60-parking -$125; AMENETIES; Outdoor terrace with cabanas and bar• Smart building Valet system app for digital access to intercom • Plate-recognition parking garage door• Car wash station• Dog wash station• Fitness studio• Meeting room• Secure indoor bike racks• Electric vehicle charging station The upscale features, and strategic location, offers you the opportunity to experience the best of the modern urban living style. Hurry up. First come first serve. (id:58576)
Royal LePage Wolle Realty
3 - 49 Grosvenor Avenue
Ottawa, Ontario
Experience luxury living at this 2 Storey, 3 Bedroom, 2.5 bath, with 2 BALCONIES, IN-UNIT LAUNDRY & 1 OUTDOOR PARKING SPACE. Brand new construction, with top-of-the-line finishes, nestled away in the highly coveted Old Ottawa South neighbourhood. Flooded with natural light, this apartment boasts high-end vinyl flooring, exquisite quartz countertops in the spacious kitchen, and luxurious ceramic porcelain slabs in the bathroom. Shared backyard space is also available. Conveniently situated near the vibrant Glebe, Carleton University, public transit, and an array of amenities, this residence offers unparalleled comfort and convenience. Must provide Rental application, proof of employment, and credit check. Hydro and Gas are extra. One month free on a 1 year lease. (id:58576)
Royal LePage Team Realty
1664 St Barbara Street
Ottawa, Ontario
Incredible stately manor on a massive double lot on a dead-end street. From stunning hardwood floors to the huge family room with cozy gas fireplace, along with formal dining and formal living rooms on the main, this home is an entertainer's dream. With 4 bedrooms, 3 have ensuite bathrooms, 5 baths in total, the gorgeous kitchen has a butler's pantry with ground floor laundry, a separate basement entrance from the mudroom, a full bath in the fully finished basement along with a sauna all combine to give this custom home charisma that simply must be experienced., Flooring: Tile, Flooring: Hardwood (id:58576)
Royal LePage Performance Realty
5734 12 Highway Unit# Unit 2
Orillia, Ontario
***ATTENTION ALL BUSINESS and TRADES PEOPLE - ARE YOU LOOKING FOR MORE SPACE OR A NEW BUIlDING FOR YOUR NEW OR CURRENT BUSINESS? LOOK NO FURTHER than this outstanding space with DIRECT ACCESS & EXPOSURE to highway 12; ie: run a new business or your current one, or even use this property as a secondary storage or shop facility. Possibilities are endless- zoned Village Commercial. This is a perfect property with ample parking and exposure to HWY 12. A finished office space, 8 ft bay door for accessibility, additional storage area, and 2-piece bath make this unit the ultimate choice to better your business growth. ***Great opportunity, Easily Accessible and Wonderful Exposure- don't miss out!*** $2800 plus HST plus gas, electricity IS included in this unit. An additional amount per month for property maintenance lawn care and snow removal. Village Commercial permitted uses PDF in supplements. (id:58576)
Pine Tree Real Estate Brokerage Inc.
269 Sanatorium Road
Hamilton, Ontario
Location is the key to this property. Rare investor/builder opportunity for two serviced lots but not severed on the west mountain in a great neighborhood. Value is in the double wide, double deep lot. Bring your ideas, one large estate home, two single family homes, two duplexes, possible row house, the ideas are endless. Buyer to do own due diligence as to the severance and usage possibilities. Property is an estate sale so As is Where is (id:58576)
Realty Network
135 Hope Street Unit# Main
Toronto, Ontario
Welcome to this beautifully updated main floor unit in a semi-detached triplex, located in the vibrant Corso Italia neighborhood! This 693 sqft, 1 bedroom, 1 bathroom unit features an open concept kitchen, dining and living room layout, perfect for modern living. A bonus mudroom area adds extra convenience. The shared laundry room is located on the lower level. This unit is move-in ready with immediate occupancy available. The tenant is responsible for all utilities (1/3 of the gas, hydro and water/sewer bills for the property). Garage/driveway parking spaces are available at an additional cost. Ideally situated near public transit, schools, shops, restaurants, parks and more, this location truly has it all! Don't miss out on this fantastic rental opportunity! (id:58576)
Keller Williams Complete Realty
B317 - 271 Sea Ray Avenue
Innisfil, Ontario
INCREDIBLE VALUE!!! Premium Top Floor Corner Unit With Southeast Views. This Exceptionally Rare Unit Offers 1220 Sq Ft of Spacious Living, Featuring 3 Bedrooms And 2 Full Bath, 9 Ft Ceilings With An Abundance Of Natural Light. Boasting a Beautiful, Functional, Open Concept Kitchen/Living Rm Layout, Including Quartz Countertops, Updated Backsplash, Custom Floor to Ceiling Cabinetry With Walk out to Generous Balcony Overlooking the Harbour. Other Features Include Custom Built-In Closets, Upgraded Shower Glass Doors in Primary and Second Bathroom. Friday Harbour's Health Inspired Lifestyle is Truly Limitless. Surrounded by Nature, Water, Walking Trails and Boardwalk, The Meticulous Grounds Also Include; Multiple Pools, Beach Access, The Nest Golf Course, Tennis And Pickleball, Fitness Centre And Fitness Classes (Seasonal), Canoes, Kayaks, Paddle Boards, Basketball Courts, Beach Volleyball, Playground, Bikes And Jet Ski Rentals. **** EXTRAS **** Membership To The Resort Association Includes 6 Homeowner Access Cards for Exclusive-Use For Selected Amenities. Option to Purchase Fully Furnished (id:58576)
Century 21 B.j. Roth Realty Ltd.
25 Amos Avenue
Waterloo, Ontario
Cozy Brick Bungalow located on a huge lot Severed in 2 lots, Bungalow features 2 Bed and 2 Bath , Spacious Eat-In-Kitchen on Main floor, Large Open living room, Separate side entrance, New washroom, Fully fenced private backyard to enjoy summer Bb1's ! Private Double Driveway holds 5 cars, walking distance to schools, Beechwood Shopping Plaza Close to all amenities, Laurier & Waterloo Universities, public transit. Minutes to highway 7/8 and 401. Very close to Laurier & Waterloo Universities. High rental potential **** EXTRAS **** Lot severed in 2 Lots. Excellent Investment opportunity to build Detach Duplex Homes on each new Lots (id:58576)
Executive Homes Realty Inc.
Lph 24 - 395 Dundas Street W
Oakville, Ontario
This brand new, never-lived-in 2-bedroom, 2-bathroom penthouse suite in Oakville offers the ultimate in luxury living. Spanning 895 sq. ft. of beautifully designed interior space, the condo features a chef-inspired kitchen with granite countertops, premium stainless steel appliances, and ample storage. What sets this unit apart is its expansive 735 sq. ft. L-shaped terrace with unobstructed views, perfect for outdoor lounging, dining, or entertaining. Additional highlights include in-suite laundry, dual temperature control, mobile access, keyless entry, an underground parking spot, and a storage locker. Residents enjoy premium amenities such as a fitness studio, social lounge, rooftop terrace, 24/7 concierge, and ample parking. Conveniently located near major highways, Oakville GO, schools, shopping, dining, and entertainment, this home is perfect for professionals, couples, or small families seeking both style and functionality in an unbeatable location.Located just minutes from major highways (403/407) Oakville GO, schools , shopping, dining, Golfing and entertainment options, this condo offers a location that truly cant be beat. Plus, the iconic 5 Drive-In Theatre is just a stone's throw away perfect for nostalgic summer nights under the stars. (id:58576)
Exp Realty
5734 12 Highway Unit# Unit 1
Orillia, Ontario
Welcome to 5734 Highway 12- this village commercial zoned building lends a plethora of opportunity for you to run your business. Perfect for LAWYERS, ACCOUNTANTS, MORTGAGE BROKERS, ANY RETAIL, CAR SALES, or ANY OFFICE TYPE BUSINESS. The house has a full kitchen, 4 office rooms, and 2 full bathrooms with a large front are that can be for reception or a meeting room. Its own backyard for a meeting retreat or timely break. This is a perfect property with ample parking and exposure to HWY 12. ***Great opportunity, Easily Accessible and Wonderful Exposure- don't miss out!*** Monthly house is $2700 plus HST plus tenant is responsible for gas and hydro. An additional $300 per month for property maintenance lawn care and snow removal. Village Commercial permitted uses PDF in supplements. (id:58576)
Pine Tree Real Estate Brokerage Inc.
25 Isherwood Avenue Unit# 12
Cambridge, Ontario
Sip your morning coffee watching the beautiful view of Dumfries Conservation Area. This stacked townhouse is within walking distance to YMCA, lots of trials, Cambridge Centre with all the shopping you need and a historic downtown Cambridge with charming cafes and high-class restaurants like the Cambridge Mill, or the Tapestry Hall to name a couple. Beautifully finished, Open concept layout with 9 ft ceilings, upgraded kitchen with quartz counter and Stainless-steel appliances. Primary bedroom with 3 pc ensuite bath, walk-in-closet and own private balcony. 1 Surface Car Parking. 1GB internet with Bell included. Photos as per vacant unit. (id:58576)
RE/MAX Real Estate Centre Inc.
283 Glenridge Drive
Waterloo, Ontario
Lovely quiet Glenridge neighborhood! This all brick bungalow on 60x125 treed lot and WALK OUT BASEMENT. This well maintained home offers 3plus bedrooms,2 baths, main floor carpet free, upgraded main bath,3 piece bath in basement 2016. Roof 2017, Furnace and C/A 2017,windows 2002. Minutes to Waterloo Conestoga College, bus route to WLR and WU, quick access to 86 &401. Ideas for family, downsizing couple or investor. (id:58576)
Royal LePage Wolle Realty
893 Lakeshore Drive Unit# 9
North Bay, Ontario
Welcome to 893 Unit 9 Lakeshore Dr, a well maintained condo/townhouse community on a quiet strip with a rural and generously treed feel. This 3 bedroom 2 full bath townhouse features a full walk out basement with separate laundry room, full bathroom and bonus spaces. Very green/private back space with deck off the kitchen ( BBq's allowed) and shed in the back yard.. The main floor boasts a full kitchen, dining room and living room. The upper level provides 3 bedrooms ( one with a walk in closet) and full washroom. Great opportunity to move into a quiet community, 1 designated parking spot in front of the house as well as onsite visitor parking available. (id:58576)
Revel Realty Inc. Brokerage


