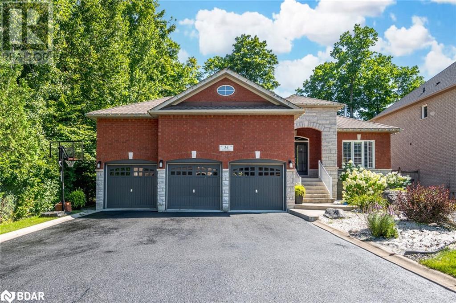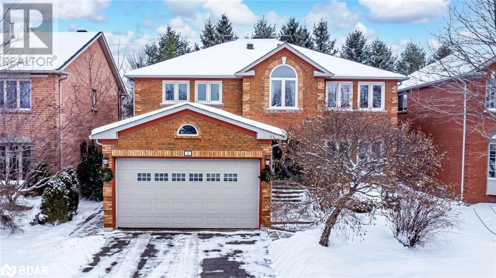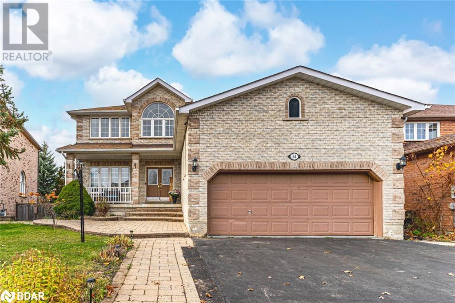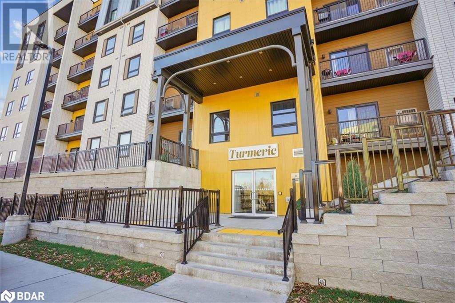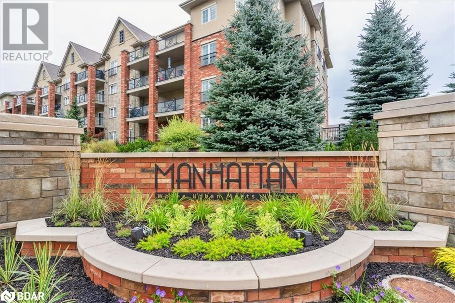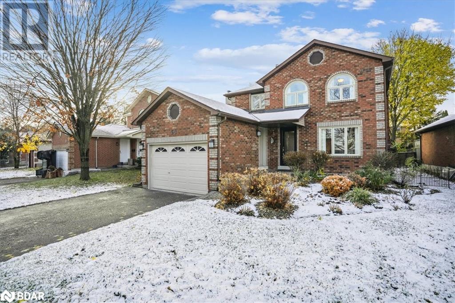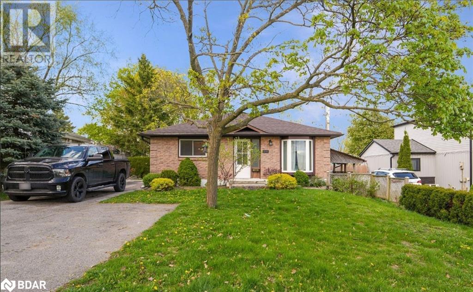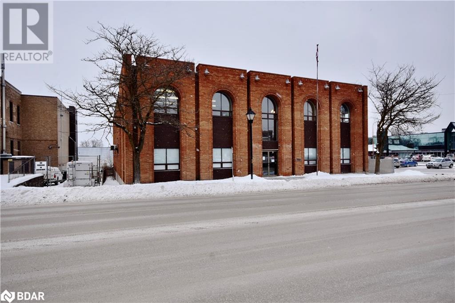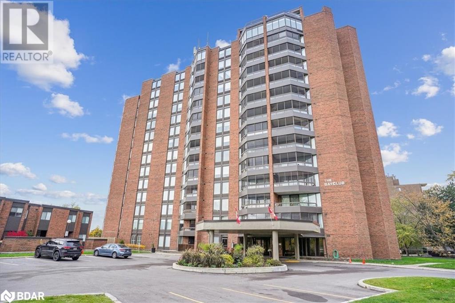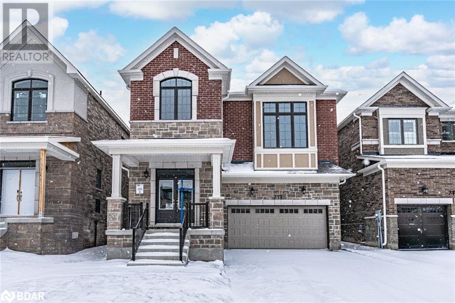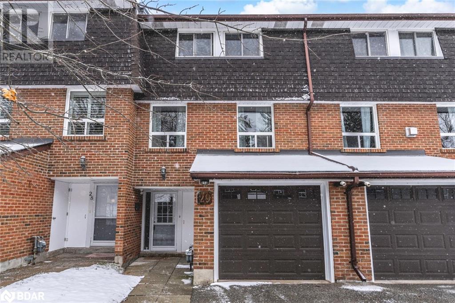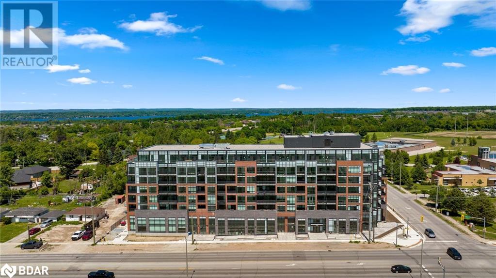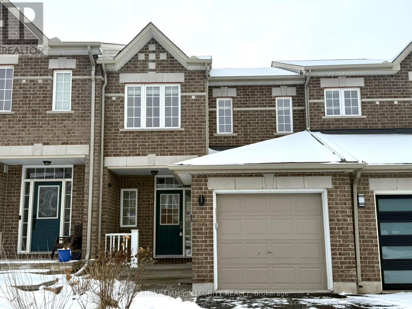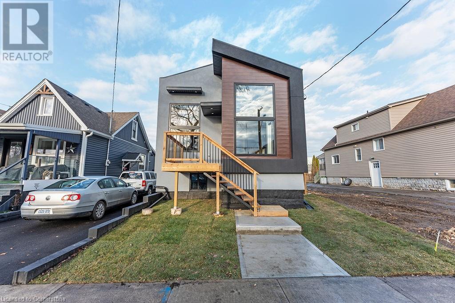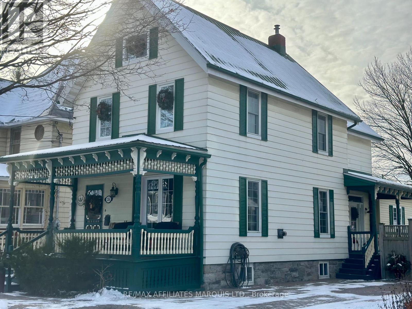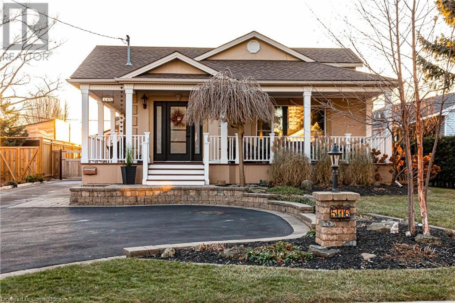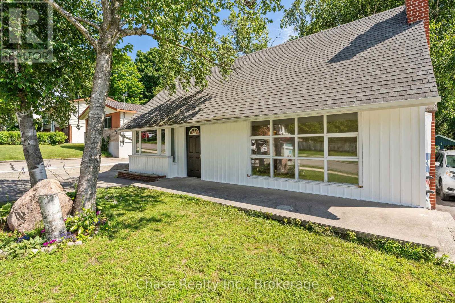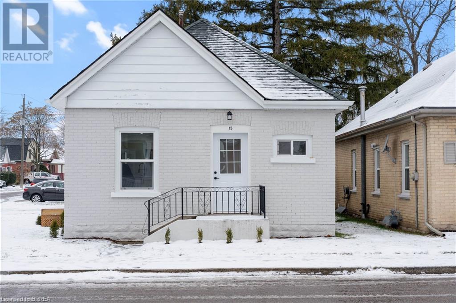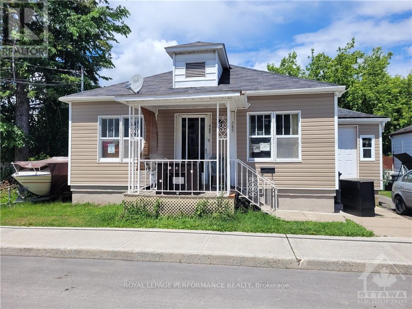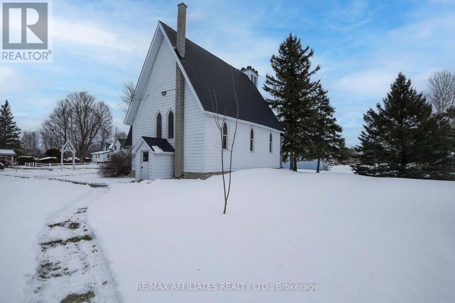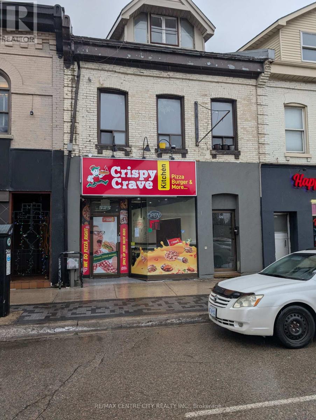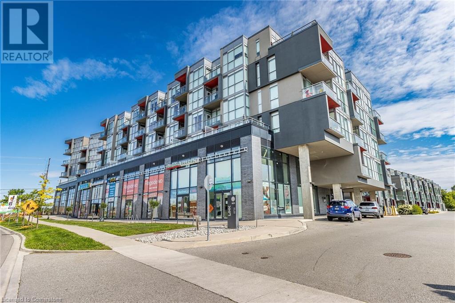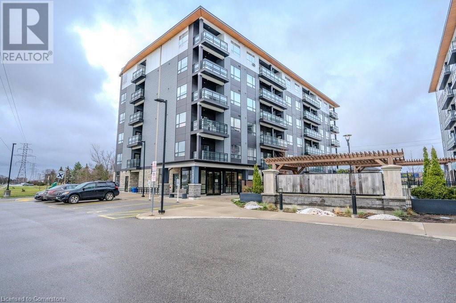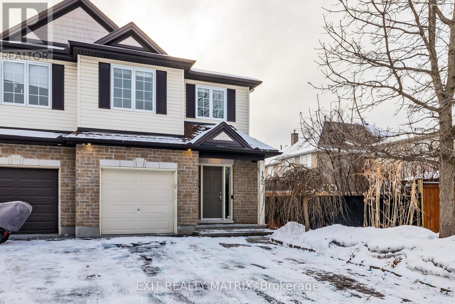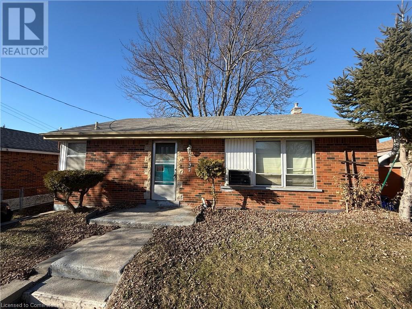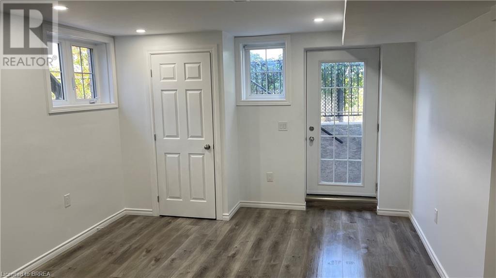34 Camelot Square
Barrie, Ontario
EXPERIENCE RESORT-STYLE LIVING AT THIS IMPECCABLY DESIGNED HOME WITH PICTURESQUE SURROUNDINGS! Welcome to 34 Camelot Square. This home features proximity to amenities and stunning outdoor spaces, including access to walking trails and a nearby beach. The home boasts impressive curb appeal with a freshly sealed driveway and added privacy with no neighbours on one side. The freshly painted interior offers open-concept living spaces adorned with high-end finishes and modern amenities. The open kitchen is a highlight with stone countertops, s/s appliances & ample storage. The main floor includes a dining room with a built-in servery, a laundry room with garage access, three generously sized bedrooms, including a luxurious primary suite. The finished basement provides additional living space with an impressive rec room with a wet bar, a bonus room, and an additional bedroom and bathroom. Outside, the large private backyard surrounded by mature trees features a Viking fibreglass pool with built-in loungers, a stone patio, and a hot tub. #HomeToStay (id:58576)
RE/MAX Hallmark Peggy Hill Group Realty Brokerage
25 Grand Forest Drive
Barrie, Ontario
ELEGANT FAMILY HOME WITH STUNNING UPGRADES & OVER 5,200 FINISHED SQFT IN INNISHORE! This all-brick home is centrally located in the highly sought-after Innishore neighbourhood, just steps from Wilkin’s Beach, multiple parks, and scenic trails. As you enter through the double doors, you’re greeted by a grand foyer featuring a striking centre staircase. The interior is adorned with rich hardwood floors, elegant crown moulding, modern pot lights, and upgraded light fixtures. The open-concept living and dining rooms are perfect for entertaining, with an adjacent powder room for guests. The spacious eat-in kitchen boasts s/s appliances, granite countertops and a bay window with a picturesque backyard view. A double-door walkout leads you to the private backyard, where you can enjoy towering trees, perennial gardens with a water feature, an irrigation system, and a large interlock patio with a gas BBQ hookup, perfect for summer gatherings. The impressively sized family room, complete with a gas fireplace and large windows, provides a cozy space for relaxation. A main floor office with built-ins offers the perfect spot for working from home. The newly refinished mudroom features built-ins, a sink, and access to the garage and the side yard, adding to the home’s functionality. Upstairs, the spacious primary bedroom is a true retreat, featuring a newer fireplace, a luxurious 5-piece ensuite bathroom with high-end finishes, and a walk-in closet/dressing room. Four additional above-grade bedrooms provide plenty of space for family and guests. The fully finished basement offers even more living space with a rec room, a bonus room, and abundant storage options. (id:58576)
RE/MAX Hallmark Peggy Hill Group Realty Brokerage
61 Carley Crescent
Barrie, Ontario
EXPANSIVE FAMILY HOME WITH LEGAL SECOND SUITE & STYLISH UPDATES IN A PRIME LOCATION! Welcome to the ultimate family haven in Barrie’s sought-after Painswick neighbourhood! This impressive all-brick home boasts over 3,600 sq. ft. of beautifully finished living space, beginning with an eye-catching curb appeal featuring a grand double-door entry, interlock walkway, and a welcoming front porch. With ample parking for up to 7 vehicles, thanks to a triple-wide driveway plus an attached double-car garage, this home is as practical as it is attractive. Inside, elegance abounds with recent updates, including freshly renovated bathrooms, new crown moulding and baseboards, a freshly painted staircase, and new paint throughout most of the home. The main level is designed for family gatherings, featuring hardwood floors, pot lighting, a spacious kitchen with quartz counters, a matching quartz backsplash, a stylish herringbone-patterned island and stainless steel appliances. The family room invites relaxation with its cozy gas fireplace, while a formal living and dining room offers extra space for entertaining. Upstairs, retreat to the massive primary suite, a true sanctuary with dual closets and a luxurious ensuite bath boasting a double vanity with quartz countertop, freestanding soaker tub and large walk-in glass shower. Three additional, generously sized bedrooms ensure everyone has their own space. The finished walkout basement opens up endless possibilities, presenting a legal second suite complete with a kitchen, rec room, two bedrooms, two full bathrooms including an ensuite, and two separate entries, ideal for extended family or income potential. Outside, unwind in the fully fenced backyard, which features a spacious deck, a patio, and a wood pergola. Located close to excellent schools, parks, shopping, and more, this home combines style, space, and unmatched convenience in a vibrant, sought-after community. (id:58576)
RE/MAX Hallmark Peggy Hill Group Realty Brokerage
8 Culinary Lane Unit# 402
Barrie, Ontario
Welcome to this 1 year new, spacious and bright 2 Bedroom, 2 bathroom plus den 1,267 sq ft corner suite at Bistro 6 in the beautiful Turmeric building. Entertain your guest in the spacious kitchen, large island with seating and separate dining area. Open concept living room provides plenty of space for large gatherings. Granite counters, stainless appliances, double sinks, laminate and ceramics in main area, stacked ensuite laundry and 9-foot ceilings. Oversized 4-piece main bathroom as well as your own private 3-piece ensuite bath with glass walk-in shower. The primary bedroom has a large walk-in closet, oversized windows, and will accommodate a king bed. Nice sized sunlit den is perfect for home office, third bedroom for guests or quiet reading room. Walk out to your private balcony, lovely space to sit and enjoy the view, barbecues are permitted. Pet friendly building, dual elevators, convenient underground parking, locker enclosure is with your parking space. Ample visitor parking and walking paths throughout the grounds. Family friendly neighbourhood, schools close by, bike racks, parks, basketball court, exercise facilities across from the front entrance, as well as a community kitchen, pizza ovens and spacious outdoor patio, great for socializing with your neighbours. Fantastic location, close to Go Train, large array of shopping and restaurants all close by. 5 Minute drive to Hwy 400, and a short drive to Lake Simcoe. This home has it all and is move in ready. (id:58576)
45 Ferndale Drive S Unit# 408
Barrie, Ontario
Welcome to the Manhattan’s. Enjoy this lovely 2 Bedroom, 1 Bath suite, 989 sq ft top floor penthouse. Well cared for, clean and bright, fresh paint throughout. Modern kitchen includes sleek black appliances, a new stove, tile backsplash, built-in microwave, pot drawers, and loads of counter space. Spacious bedrooms, large 4-piece bath, ensuite laundry and beautiful balcony with a premium view overlooking Central Park, gazebo, and playground. Premium parking space a $25,000 upgrade when purchased, located directly across from the entrance door. Locker enclosure is with the parking. Building permits pets including larger dogs, barbecues are allowed on balcony. A quiet location nestled next to Bear Creek Eco Park with wonderful walking trails and boardwalks, perfect for a stroll with the dog. Very reasonable condo fees, which include water, parking, property & building maintenance, common elements, garbage & recycling collection. Centrally located, a short drive to Hwy 400, Go Train, transit, grocery, shopping, amenities, and Barrie’s beautiful Kempenfelt Bay. (id:58576)
69 Irwin Drive
Barrie, Ontario
Beautiful 4-bedroom, 3-bathroom, 2 Storey home nestled in a quiet family friendly neighbourhood in Northwest Barrie. Ideal location located close to shopping, schools, parks, restaurants, and just 5 minutes to Hwy 400, great school district. This home offers a wonderful main floor layout with a spacious dedicated dining room, separate family room, and a lovely bright living room off the foyer. The open concept kitchen provides for a spacious breakfast area overlooking the cozy family room, loads of cabinets, stainless steel appliances, double sinks, tile backsplash, walk out to rear patio perfect for entertaining family and friends. Main floor features a wood burning fireplace, laminate flooring, ceramics, and a handy main floor powder room. The second floor provides 4 bedrooms, a nice size primary bedroom with 3-piece ensuite and a walk-in closet, main bath is a full 4-piece, there is a handy linen closet for all your bathroom essentials. The lower level is a huge unfinished area with ample space to set up a lovely laundry room and the remaining space just waiting for your personal touch. Upgrades include central A/C – 2017, furnace – 2019. Double wide driveway paved with road grade asphalt, all brick exterior, front window-2018, front entrance door – 2018 includes a retractable screen door, attached single car garage with upgraded garage door. Beautifully landscaped, perfect size backyard with large deck, fantastic curb appeal. This home is a must see. (id:58576)
241 Letitia Street Unit# Upper
Barrie, Ontario
Welcome to 241 Letitia Street, a charming upper unit in a desirable family-friendly neighborhood. This spacious and bright unit offers 2 bedrooms plus a den, perfect for a home office, extra storage, or a cozy retreat. This home comes with fantastic perks, including exclusive use of the backyard and a shed, offering additional outdoor space for relaxation and storage. Enjoy the convenience of in-unit washer and dryer, making laundry day a breeze. The property includes 3 dedicated parking spots, ensuring plenty of space for you and your guests. Tenants will be responsible for 60% of utilities, allowing you to manage your monthly expenses effectively. Located close to schools, parks, and local amenities, 241 Letitia St. is the perfect place to call home. Don’t miss this opportunity – book your showing today! (id:58576)
Keller Williams Experience Realty Brokerage
31 Colborne Street E
Orillia, Ontario
Exceptional Leasing Opportunity in Downtown Orillia. Unlock the potential of this 14,000-square-foot, two-story historic gem in the heart of downtown Orillia! This versatile building offers: Main Floor: Spacious open-concept warehouse with 12-foot ceilings, ideal for transforming into your perfect workspace. Second Floor: Flexible office space that can be customized to meet your unique requirements. The property features C4I (Mixed Use Intensification) zoning, allowing for a wide range of business uses. With private parking for approximately 24 vehicles and a rear yard for added convenience, this location is perfect for businesses looking to expand or establish a strong presence. Historic Charm Meets Modern Potential: Curb Appeal: Arched windows provide stunning character to the exterior and flood the interior with natural light. Prime Location: Close to amenities in the vibrant Orillia core, offering excellent visibility and accessibility. Whether you're seeking an open warehouse aesthetic, customizable office space, or both, this property delivers. Plus, the second floor is available for lease separately, adding even more flexibility to suit your needs. Don't miss this rare opportunity to grow your business in a landmark downtown Orillia building! (id:58576)
181 Collier Street Unit# 106
Barrie, Ontario
Rare first floor renovated suite 1,400 sq ft Loon Model. Spacious 3 bedroom, 2 full baths, with additional in suite storage room. Large bright kitchen, pass through window overlooking the living room, breakfast counter and loads of cabinets. Spacious primary bedroom has walk through closet ready for your custom design ideas and a full 4pc ensuite bath. Second & third bedrooms provide ample space for guests and an office/den. Quality laminate flooring throughout, upgraded taps, hardware, freshly painted with neutral paint. Large living room and separate dining, all on one level, no sunk-in living room. Step out to the screened balcony, a beautiful space to enjoy morning tea, evening lights and comfortable summer days. Conveniently located on the main floor, just steps to the lobby and parking space. The Bayclub has some of the best amenities to offer including the largest indoor pool around town, hot tub, sauna, exercise room, billiards, squash court, NEW PICKLEBALL court, work/tool shop, potting room, party room, library, guest suite and lots of visitor parking. The suite comes with exclusive indoor parking & locker. Located in the quiet East End Barrie, steps to the waterfront trails, parks, and beaches. Close to shopping, community center, entertainment, and restaurants as well as many waterfront attractions. (id:58576)
713 Mika Street
Innisfil, Ontario
NEWLY BUILT 4-BEDROOM HOME OFFERING TOP-TIER CRAFTSMANSHIP & MODERN AMENITIES! This brand-new 4-bedroom, 2.5-bath home with 2,763 sq. ft. of beautifully designed living space invites you to embrace the best of Innisfil living. Nestled minutes from Lake Simcoe’s stunning waterfront, you’re perfectly positioned for outdoor adventures like boating, hiking, and scenic picnics at nearby Innisfil Beach Park. With golf courses, local schools, and easy access to Highway 400 and the South Barrie GO Station, your lifestyle here is set for convenience and leisure. The gourmet kitchen boasts sleek quartz countertops, a patio door walkout, a versatile island perfect for weekday breakfasts and weekend entertaining, and high-end appliances, including a 36” counter-depth French door fridge with an external ice maker, gas stove, and Frigidaire Gallery dishwasher. A spacious great room with a gas fireplace seamlessly combines comfort with style, while an oversized office upstairs offers a versatile space perfect for work, creativity, or relaxation. The primary bedroom suite is a true retreat with its elegant ensuite, featuring double sinks, quartz counters, and a spa-like walk-in shower. Designed for today and tomorrow, this home includes a 3-piece rough-in bathroom in the unspoiled basement, giving growing families plenty of room to expand. Crafted by Mattamy Homes in partnership with Parkbridge Lifestyle Communities, this home reflects a commitment to quality and sophistication in every detail. Book a showing and check it out for yourself! (id:58576)
RE/MAX Hallmark Peggy Hill Group Realty Brokerage
360 Blake Street Unit# 29
Barrie, Ontario
SPECTACULAR TOWNHOME WITH ALL UTILITIES INCLUDED, JUST STEPS FROM AMENITIES! Introducing 360 Blake Street #29! This charming condo townhome, located in Barrie's highly desirable East End, just a short distance from downtown Barrie, RVH, restaurants, parks, and a quick walk to Barrie’s waterfront, including trails and Johnson's Beach. Enjoy the privacy of a fully fenced backyard with abundant foliage and interlocking stone, perfect for relaxation. The attached garage and private driveway provide parking for up to two vehicles. The interior of this home features a generously sized living room with two large sunlit windows and a separate dining area. The main floor includes a convenient laundry room making household chores a breeze. Retreat to the spacious primary bedroom accompanied by a walk-in closet. Originally designed as a 3-bedroom home, it has been converted to 2 large bedrooms but can easily be reverted to its original layout. The fully finished lower level adds extra living space with a rec room and a bathroom. Most bills are included in the condo fees, making it easy to manage your expenses with just one payment. Condo fees cover all utilities, including hydro, heat, gas, water, water heater, Rogers cable and internet, property maintenance, building maintenance and snow removal. Additional condo amenities include a playground and visitor parking. Don't miss your chance to own this exceptional townhome where convenience meets elegance in a prime location! (id:58576)
RE/MAX Hallmark Peggy Hill Group Realty Brokerage
681 Yonge Street Unit# 502
Barrie, Ontario
ELEVATE YOUR LIFESTYLE WITH LUXURIOUS UPGRADES, EXCEPTIONAL AMENITIES, & TWO PARKING SPACES! Step into this stunning condo built in 2022 that exudes sophistication and contemporary flair. From the moment you enter, you'll be captivated by the modern design and luxurious upgrades. The spacious kitchen is a showstopper, featuring sleek white cabinets, stainless steel appliances, and quartz countertops, including an island with an eye-catching waterfall edge that's perfect for entertaining. The living room is bathed in natural light from large sunlit windows, accentuated by elegant wainscoting that adds a touch of refinement. Both bedrooms offer direct access to a private balcony through sliding glass walkouts, creating the ideal spot to unwind and enjoy the fresh air. The west-facing orientation treats you to breathtaking sunset views every evening. The primary bedroom is a serene retreat with a spa-like ensuite showcasing a walk-in shower. The guest bathroom provides flexibility with a convenient shower/tub combination, both finished with modern quartz countertops. Throughout the unit, cohesive grey vinyl flooring and upgraded baseboards deliver a sleek, cohesive look, while modern tile enhances the bathrooms. With 9-foot ceilings and upgraded light fixtures, the space feels open, airy, and inviting. The convenience of in-suite laundry and a location away from the elevator ensures a quiet living environment. This condo also offers incredible value with two parking spaces (one underground and one above ground) and a storage locker. The building amenities include a rooftop terrace featuring a lounge and BBQ area, a gym, a party room, and concierge services. Don't miss this opportunity to own a sophisticated west-facing suite in a vibrant and modern community. (id:58576)
RE/MAX Hallmark Peggy Hill Group Realty Brokerage
681 Yonge Street Unit# 502
Barrie, Ontario
EXCEPTIONAL CONDO FOR LEASE WITH LUXURIOUS UPGRADES, OUTSTANDING AMENITIES, & TWO PARKING SPACES! Lease this stunning condo built in 2022 that exudes sophistication and contemporary flair. From the moment you enter, you'll be captivated by the modern design and luxurious upgrades. The spacious kitchen is a showstopper, featuring sleek white cabinets, stainless steel appliances, and quartz countertops, including an island with an eye-catching waterfall edge that's perfect for entertaining. The living room is bathed in natural light from large sunlit windows, accentuated by elegant wainscoting that adds a touch of refinement. Both bedrooms offer direct access to a private balcony through sliding glass walkouts, creating the ideal spot to unwind and enjoy the fresh air. The west-facing orientation treats you to breathtaking sunset views every evening. The primary bedroom is a serene retreat with a spa-like ensuite showcasing a walk-in shower. The guest bathroom provides flexibility with a convenient shower/tub combination, both finished with modern quartz countertops. Throughout the unit, cohesive grey vinyl flooring and upgraded baseboards deliver a sleek, cohesive look, while modern tile enhances the bathrooms. With 9-foot ceilings and upgraded light fixtures, the space feels open, airy, and inviting. The convenience of in-suite laundry and a location away from the elevator ensures a quiet living environment. This condo also offers two parking spaces (one underground and one above ground) and a storage locker. The building amenities include a rooftop terrace featuring a lounge and BBQ area, a gym, a party room, and concierge services. Don’t miss the opportunity to lease this stunning west-facing suite in a vibrant community! (id:58576)
RE/MAX Hallmark Peggy Hill Group Realty Brokerage
8 - 4872 Hendon Way
Ottawa, Ontario
Excellent opportunity to own a centrally located well managed condo close to shopping, LRT, St-Laurent mall, transit, restaurants, parks and schools. Formerly a 4 bedroom converted to a 3 bedroom plus 1.5 bathrooms features high grade laminate flooring throughout. The updated kitchen offers a sizeable eat-in area as well as ample cabinetry. Around the corner you will find the spacious living area which offers access to the rear yard. The second level is comprised of 3 generous bedrooms including the expansive master bedroom as well as the main bathroom. The unspoiled basement is awaiting your personal touch. Some images have been virtually staged., Flooring: Laminate (id:58576)
RE/MAX Hallmark Realty Group
12 Saddlesmith Circle
Ottawa, Ontario
Explore the sought-after ""Sunnyvale"" model by Urbandale, featuring a high-backed architectural design. This home includes extra-large windows in the basement recreation room, a luxurious en-suite with a soaker tub, and a walk-in closet. It boasts extensive ceramic and hardwood flooring throughout. The kitchen is equipped with a bar area and a spacious walk-in pantry. Enjoy the warmth of a gas fireplace and the privacy of a fully fenced yard with a vinyl fence. Close to shoppings, parks, schools and all other amenities. Book a showing today! (id:58576)
Keller Williams Integrity Realty
155 Allen's Side Rd
Sault Ste. Marie, Ontario
Sitting on 3/4 of an acre you'll find this cute little charmer. This 3 bedroom, 2 bath move in ready bungalow features open concept living space, a sleek and stylish kitchen you'll be proud of & a living room feature wall with modern fireplace and a coffered ceiling all on a functional floor plan. The lower level includes the updated 3pc bath with soaker jet tub to completely unwind, inviting rec-room with bonus space that could suit the need for a playroom, home office or gym & the den. Additional features include gas forced air heating, central air & detached garage. The outdoor living is top notch with a patio, healthy gardens & plenty of space for recreational activities and family fun. Here it is easy to fall in love with country living in the city! (id:58576)
Century 21 Choice Realty Inc.
80 King Street S Unit# 107
Waterloo, Ontario
Located in the main St downtown Waterloo, large customer flow. The Bingsu - food and beverage restaurant - Provide special Korean Bingsu cafe with bubble tea, ice cream, dessert, coffee, etc. Well-established business, with lower food costs and comes with a high margin. The Seller could offer training upon request. Book appointments ahead, Please DO NOT GO DIRECT. (id:58576)
RE/MAX Twin City Realty Inc.
209 Grenfell Street
Hamilton, Ontario
Welcome to this stunning three-bedroom plus three-bathroom home featuring a separate entrance to the basement for added convenience. The open-concept living room flows seamlessly into a beautifully designed two-tone kitchen, complete with elegant quartz countertops throughout. Enjoy the luxury of two dedicated parking spaces at the rear and the warmth of oak stairs that lead you through the home. This property is equipped with a robust 200 amp service. The water heater, and furnace are all owned, ensuring peace of mind. An upgraded waterline and gas service complete this exceptional offering. Don’t miss out on this incredible opportunity to call this place home! (id:58576)
RE/MAX Escarpment Realty Inc.
317 - 395 Dundas Street W
Oakville, Ontario
Brand-new, light-filled condo 1115 SQFT interior with 100 SQFT Exterior featuring a modern open-concept layout with a 2+1 split design and 2 full bathrooms. The spacious living area, adorned with high-end finishes, laminate flooring, and 10-foot ceilings, opens to an oversized balcony. The kitchen is equipped with stainless steel appliances and a stylish backsplash. The primary bedroom includes an ensuite and a walk-in closet. This AI-integrated community offers digital door locks and an in-suite touchscreen wall pad. Includes a parking spot and one locker. The den is a versatile, separate room, ideal as a third bedroom, home office, or playroom. Amenities include impressive indoor and outdoor entertainment spaces, 24-hour concierge, on-site property management, convenient parcel storage, a pet spa, and well-equipped indoor/outdoor fitness studios. Plenty of visitor parking available. **** EXTRAS **** Spacious s/s fridge, stove, oven, range hood, built-in dishwasher, microwave, and full-sized washer & dryer. Includes internet and all electrical light fixtures (ELFs). (id:58576)
Century 21 Percy Fulton Ltd.
236 Sydney Street
Cornwall, Ontario
Charming Victorian meticulously kept, boasts pride of ownership throughout! A true family home, walking distance to library, restaurants & shopping. A rare find with character & function in mind. Gourmet kitchen with cathedral style ceiling and breakfast nook. Formal dining room with patio doors leading to patio area & fenced yard. Inviting loft space with home office. Family Room in basement. A true stand out. Book your appointment to view today! (Click on the multi media button to view additional pictures). Make Your Next House A Home! ** This is a linked property.** (id:58576)
RE/MAX Affiliates Marquis Ltd.
516 Mayzel Road
Burlington, Ontario
Do you want to live by the lake within walking distance of shops, restaurants, parks, and the library? Welcome to 516 Mayzel Rd. Set on a 64 x 132-foot lot, this meticulously crafted custom home showcases a bright, open, and functional design, filled with warm and luxurious details throughout its total of 2717 sq ft. It has been fully renovated inside and out, with over $600K invested. Enjoy the added benefits of privacy and expansive views with no neighbours behind, enhancing the sense of space. Additionally, seize this incredible opportunity to generate income through wholly owned solar panels, purchased for $62,000, that currently generate around +/- $500/month from Burlington Hydro (season-dependent). The home’s interior features a welcoming Great Room with 15-foot ceilings and a large picture window that floods the space with natural light, seamlessly connecting to a spacious dining room that is perfect for entertaining guests in front of the fire. You’ll love the custom-built Chestco kitchen, complete with quartz countertops and high-end built-in appliances, including a double-drawer Fisher & Paykel dishwasher, a Bosch double oven, an induction range with a stainless-steel convertible downdraft hood, an integrated Liebherr refrigerator, and a built-in wine cooler. The primary bedroom and luxurious ensuite include heated floors, a walk-in frameless glass shower, built-in cabinetry, and direct access to the sunken hot tub on the deck. The walk-up basement features a separate entrance and a second access upstairs, showcasing a spacious full-sized kitchen, a cold cellar, and a natural gas fireplace in the recreation area. It also includes two generous bedrooms, a full-sized laundry room, and large above-grade windows that illuminate the basement, making it suitable as an in-law suite or rental opportunity. Enjoy the convenience of being just a short stroll from the lake while remaining close to shops, restaurants, and entertainment venues! (id:58576)
Royal LePage Burloak Real Estate Services
309 Manly Street
Midland, Ontario
OPPORTUNITY! OPPORTUNITY! OPPORTUNITY! Welcome to your dream investment opportunity at 309 Manly St in Midland, ON! This thoughtfully renovated legal duplex offers both style and function, making it an ideal choice for discerning buyers seeking both rental income and modern living. This duplex features two units, each with separate entrances ensuring privacy and convenience for occupants. This property is set on a generously sized lot, providing outdoor space that can be tailored to meet your landscaping or gardening desires. Located in a friendly community, the duplex is just a couple of minutes away from essential amenities. Valu-mart is a mere 400 meters away, making grocery trips quick and easy. Additionally, the nearby Childrens Park, located about 520 meters away, offers a great recreational area for families to enjoy. This property is not just a home, but a smart investment in a growing area that promises potential for appreciation. Whether you're looking to fully rent both units or occupy one while renting. Don't miss this opportunity, book your showing today! (id:58576)
Chase Realty Inc.
15 Gordon Street
Brantford, Ontario
Welcome to 15 Gordon Street located in the City of Brantford. This cozy 3 bedroom, 2 bathroom bungalow has been fully renovated and is ready to move in and is situated in a nice neighborhood, on a corner lot. The home has an open concept layout with new white kitchen with breakfast peninsula and a sprawling living room. There are 2 new bathrooms in this home. Many updates including the roof, windows, doors, breaker panel, furnace, fence, fresh paint, pot lights throughout, luxury vinyl plank throughout, stackable washer/dryer rough-in and more! Enjoy the patio overlooking the fully fenced back yard; great for entertaining! Centrally located near all amenities including schools, grocery stores, parks, trails, shopping, restaurants, HWY 403 access and more. Schedule your viewing today! APPLIANCES INCLUDED :) (id:58576)
RE/MAX Twin City Realty Inc
434 Hilson Avenue
Ottawa, Ontario
Welcome to 434 Hilson Avenue, nestled in the heart of vibrant Westboro! This corner lot is 69 x 100 feet! Opportunities for families, investors and developers alike. Home is larger than it looks, main floor has 3 bedrooms with 2 bathrooms, large kitchen and generous living and dining rooms. The basement is a 1 bedroom in-law suite, with a large family room, kitchen and full bathroom. Shared laundry and tons of parking. Excellent neighborhood with schools, parks, restaurants and the beach within walking distance. Currently both levels are generating a substantial income. (id:58576)
One Percent Realty Ltd.
385-387 Regent Street
Hawkesbury, Ontario
Investors, this is a multi unit property for you! It is very well situated, near a strip mall and close to the bridge to Quebec and the river. Main and McGill streets are close by which are close to the commercial heart of Hawkesbury. This property is well cared for and over the last year, a number of renovations and have been completed including: roof, concrete walkway, siding, some foundation insulation, wall repairs in the 2 bed apt, renovated 1 bed apt, painting in both 1 bed apts. Some work remains to be completed before closing: finish drywall on a porch and a bedroom wall, siding on the shed and on the back wall of the home. As there are great tenants, 24 hr. notice is required. (id:58576)
Royal LePage Performance Realty
G103 - 700 Sussex Drive
Ottawa, Ontario
Welcome home to 700 Sussex Drive! One of the most exclusive addresses in Ottawa. Unit G103 is a highly-coveted garden level unit, offering approximately 1,525 sq.ft of luxurious living space. This stunning condo features a spacious entry, chef's inspired kitchen, open den, solarium, large primary bedroom w/5pc ensuite bath & walk-in closet, good sized 2nd bedroom, open concept living/dining room w/gas fireplace, + full main bath. Hardwood & tile flooring, granite countertops, in-unit laundry, central air conditioning, 1 underground parking space + storage locker. Unobstructed views of the historic Byward Market that can't be beat! The garden level offers direct access to the roof top terrace/garden from your floor. Amenities include: first-class 24/7 concierge, gym, billiards room, party & business room. This is condo living as its finest! Proof of income/employment, photo ID, credit report & rental application are required. No pets and no smoking please. Some photos digitally staged. (id:58576)
Royal LePage Team Realty
1900 Devine Road
Ottawa, Ontario
Located in the heart of Vars, Ontario only minutes away from the 417 exit, and an easy commute to downtown Ottawa. A property like no other. This building was formerly the St. Andrew's Anglican Church since 1888, and had it's last service November 17th 2024 where it was de-consecrated, and is now in search of a new owner. A beautiful building with charm and so much potential. Situated on the main street coming into Vars across from commercial businesses. The building offers no services such as septic and community water but does have hydro. There are driveway entrances from both Rockdale Rd. and Devine Rd. Looking for that one of a kind unique property in a country setting, look no further. Use your imagination as to what you could do with the property. All open concept, and awaits your finishing touches. This may be the lot to build your dream home on. As per form 244, 48 hours irrevocable on all offers. Contents of church are not included Pews and other items have been donated to another church and will be removed prior to closing. (id:58576)
RE/MAX Affiliates Realty Ltd.
611 - 2000 Jasmine Crescent
Ottawa, Ontario
NOT ALL RENOVATIONS ARE THE SAME. This condo has just been professionally renovated in full, all the way to the studs, by a reputable custom home builder. Very different from DYI or handyman work. Considering the high-end finishes it offers, the list price is a discounted one - compare to an identical unit sold by the same builder in the same building for $303,500 just 2 months ago. The condo offers two spacious bedrooms with full-size closets. The all-new kitchen offers modern tall cabinets, high-end quartz counters, tiled floor, backsplash, and a new set of matched SS appliance (stove has a convection oven, and the fridge has a water line connected). The all-new bathroom offers tiled floors, tiled baseboards, and tiled tub surround. All living areas have new Luxury Vinyl Plank (LVP) flooring. The closets and doors have been completely rebuilt, with new door frames, modern doors and trim. The all-new electrical includes a new breaker panel, baseboard heaters, and additional LED lighting in all living areas. New stylish shades and vertical blinds for the windows and balcony doors. Fully-painted in neutral colors. Also included is three brand new ACs with remote, professionally installed. Newer windows and balcony door. Basement storage locker included (in addition to a fully-remodeled in-unit storage with shelving). Condo fees include all utilities and parking. Very well-maintained building with many amenities including indoor heated pool, hot tub, sauna, fitness room, tennis court and room. Very close to shopping, dining and entertainment. Public transit at the front door. Highway is 3 mins away. Professionally cleaned and vacant for easy showing. THE PRICE HAS BEEN REDUCED FOR A QUICK SALE AND QUICK CLOSE. (id:58576)
Power Marketing Real Estate Inc.
Main - 525 Richmond Street
London, Ontario
Located in the ""Richmond Row"" area, this is a turn key restaurant previously operating as ""Crispy Crave Kitchen"". It is being sold as a turn-key operation for the equipment and chattels only as the business has been closed. Space is 1,000 square feet with a seating area of 24 plus a full basement. Full list of equipment in Schedule ""B"" attached. Schedule ""A"" is the floor plan. Landlord will offer a five year lease starting at $25.00 per square feet with a gross monthly rent estimated at $2,900.00 plus utilities. Main level was completely re-built-kitchen, mechanical equipment, walk-in cooler, washrooms, flooring, digital security cameras. Immediate possession is available (id:58576)
RE/MAX Centre City Realty Inc.
19 Frederick Street
Quinte West, Ontario
ATTENTION INVESTORS, HANDYMEN, AND FIRST TIME HOME BUYERS!!!!!!This property offers a fantastic opportunity in a prime location, with a generous lot size and plenty of potential. Featuring a double garage and ample parking space, it's ideal for those seeking extra storage and workspace.The home is in need of some TLC, making it the perfect project for those looking to add value and customize to their liking. Whether you're an investor, a seasoned handyman or a first-time buyer with a vision, this is a great chance to make it your own. (id:58576)
RE/MAX Quinte Ltd.
5240 Dundas Street Unit# B414
Burlington, Ontario
Welcome to the prestigious Link Condos, where iconic European-inspired architecture meets contemporary luxury. This upgraded one-bedroom unit in the award-winning ADI Link building boasts sleek modern finishes and an array of indulgent amenities designed to elevate your lifestyle. Enjoy serene ravine views from the rooftop terrace, perfect for entertaining or relaxing in style. Host memorable gatherings in the state-of-the-art demonstration kitchen or unwind with world-class spa amenities, including a sauna and a fully-equipped fitness center. Ideally located adjacent to Bronte Creek and just steps away from shops, dining, and easy access to major highways and transit, this residence offers unparalleled convenience. Additional on-site conveniences include a family clinic, pharmacy, and dentist within the main level commercial area. (id:58576)
Homelife Miracle Realty Ltd
140 Dundas Street E
Quinte West, Ontario
This vacant building lot is ideally situated in the heart of Trenton's downtown commercial corridor, offering a prime opportunity for development. The lot benefits from approved commercial and residential building permits, allowing for mixed-use construction of 3 commercial units on the ground floor and 11 residential units on the second and third floor. With a generous lot size and clear zoning approvals, it is well-suited for a variety of commercial ventures, such as retail spaces, while also accommodating residential units, providing a seamless blend of business and living spaces. The location offers high visibility and foot traffic, with close proximity to public transportation, major roads, and nearby amenities, making it an attractive site for both business and residential development. The area is bustling with activity, with nearby shops, restaurants, and other urban attractions, ensuring a vibrant and dynamic environment for future residents and tenants. Whether you are looking to build a mixed-use development, a boutique retail store, or residential units with commercial space on the ground floor, this lot presents a promising investment in Trenton's revitalizing downtown area. This lot offers shovel ready project for the buyer; proposed development contains 3 commercial units on the ground floor and 11 residential units on the second and third floor in downtown. The adjacent lot can also be purchased with this lot to make it a larger parcel. Endless possibilities. (id:58576)
Homelife/miracle Realty Ltd
284 Sophia Crescent
Kitchener, Ontario
Welcome to 284 Sophia Crescent located in a sought after, family friendly neighbourhood of Kitchener. This beautiful 3 bedroom, 3 bathroom freehold townhome offers multiple levels of living space that can easily adapt to your lifestyle, while offering ample living space and versatility for everyone. Each level of this home offers modern elegance with at-home comfort. On the main floor, you will find an updated open concept kitchen/dining space with glass sliding doors leading you out to your backyard. The upper level offers a spacious living room, with large windows allowing tons of natural light. Up a few steps will bring you to 2 generously sized bedrooms and a full 4-piece bath. On the very top floor, your master bedroom retreat awaits, equipped with a walk-in closet and ample space. This home is conveniently located close to all amenities including restaurants, shops, great schools and public transit. Don't miss your chance to make this your new home! Taxes estimated as per city's website. Property is being sold under Power of Sale, sold as is, where is. Seller does not warranty any aspect of the property including to and not limited to: sizes, taxes or condition. (id:58576)
RE/MAX Escarpment Realty Inc.
243 Northfield Drive E Unit# 310
Waterloo, Ontario
Welcome to your chic retreat in the heart of North Waterloo! This stylish 565-square-foot condo seamlessly combines modern sophistication with cozy charm. Inside, you'll find a well-designed space featuring a bedroom with a walk-in closet and convenient cheater access to the bathroom as well as in suite laundry. Enjoy the inviting living room perfect for relaxation. The stunning kitchen, with its high-end finishes, is an ideal spot for cooking and entertaining, and with a dishwasher cleaning is easy. A dedicated office nook ensures a productive and stylish work-from-home experience. One of the condo's standout features is the great view of the community area on your sizeable patio, where you will find a fire pit, relax in the accessible hot tub, or host a barbecues in the BBQ area with plenty of guest seating. On sunny days, enjoy the rooftop BBQ terrace, and make use of added amenities like the dog wash bay on the main floor. The building also boasts a state-of-the-art gym, a business and meeting center, and a vibrant party room for hosting friends and family. With underground parking included, this prime location offers unmatched convenience. You’re just steps from a trendy restaurant scene, a variety of fast food spots, a nail salon, a hair salon, and more. Plus, you’re perfectly positioned near Conestoga Mall with easy access to transit and light rail. Don’t wait—schedule your showing today! (id:58576)
Leap Real Estate Services Inc.
405 - 55 Water Street E
Brockville, Ontario
The Executive Condominium is sitting on the shores of the St. Lawrence - the in ground pool boasts wonderful riverviews to enjoy. Walk downtown for all the amenities you require. This all brick building is accessible and secure, with large foyer entry way to the 2 elevators, guest suite, woodworking room plus spacious party room featuring a pool table, squash court. The 2 bedroom, 2 bathroom condo unit has been well maintained and features spacious living and dining room. Separate kitchen with all the extras including microwave, built in dishwasher, fridge and stove. Main 4 piece bathroom, spacious foyer and main bedroom with walk through closet and en-suite. Private full length balcony overlooking King Street. Total hydro for the year $1390\r\nIf you have considered condo living this would be a condo to consider., Flooring: Hardwood, Flooring: Ceramic, Flooring: Mixed (id:58576)
RE/MAX Hometown Realty Inc
1349 Bloomsbury Crescent
Ottawa, Ontario
Flooring: Tile, Flooring: Carpet Over Hardwood, INCREDIBLE OFFER: Seller to Cover Oil-to-Gas Conversion – over $15,000 in VALUE!!! The seller will arrange and fully cover the costs, including a brand new furnace, A/C, hot water tank, and smart thermostat. Installation to be scheduled for spring 2025. THIS IS A RARE UPGRADE!!! – don't miss out! Welcome to this delightful split-level home in the heart of Parkway Park. Lovingly maintained, this detached gem features three well-sized bedrooms and two full bathrooms. The bright, spacious living/dining area is perfect for gatherings, with original hardwood floors under the carpet as well as stairs and hallway. The kitchen offers ample room for cooking and entertaining, while the large, private backyard with PVC fencing provides an ideal space for outdoor enjoyment. Located on a quiet, no-through street with a park nearby, this home combines a peaceful setting with easy access to shopping, dining, and Algonquin College. Don’t miss the opportunity to own this Parkway Park treasure!, Flooring: Hardwood (id:58576)
Engel & Volkers Ottawa
4836 Hendon Way
Ottawa, Ontario
Flooring: Tile, Flooring: Laminate, Wonderful investment opportunity! Nicely updated 4 bedroom condo townhome centrally located in a quiet family friendly community walking distance to shopping, restaurants, schools, transit, parks and so much more. The front foyer features newer modern tile which flows thru the kitchen where you will find ample cabinetry and counterspace as well as a convenient eat-in area. Adjacent to the kitchen is the spacious living room which boasts newer high grade laminate flooring. Backyard access from the living room. The second level has laminate flooring throughout and is comprised of 4 generous bedrooms as well as an updated main bathroom. Freshly painted ready for you to move in and enjoy! Low condo fees. Great value for first time home buyers, investors or those looking to downsize. (id:58576)
RE/MAX Hallmark Realty Group
192 Mojave Crescent
Ottawa, Ontario
Welcome to 192 Mojave Crescent, a stunning 3-bedroom, 3.5-bathroom semi-detached in the heart of Stittsville! Perfectly situated across from Bryanston Gate Park, featuring a playground and outdoor rink, this home is ideal for families seeking an active lifestyle. With St. Stephen Catholic Elementary School nearby and an easy commute to Ottawa, it offers the perfect blend of small-town charm and urban convenience.Inside, you'll find a bright, open-concept main floor with gleaming hardwood, plenty of natural light, and a cozy gas fireplace. The eat in kitchen boasts stainless steel appliances, a motion-activated faucet, and a large patio door leading to your backyard retreat. The fully landscaped yard includes low maintenance perennial gardens, a fire pit integrated into the patio, a bolted gazebo on interlock stones, and a 10x12 shed with 8-foot walls, built-in shelving, and hooks for bikes.Upstairs, the primary suite is a true haven with a large walk-in closet, 4-piece ensuite featuring a glass walk-in shower and soaker tub, and beautiful views of the back gardens. The second floor also includes a versatile loft space perfect for a kids playroom or home office, an upgraded family bathroom, and a convenient laundry room.The finished basement offers a full bathroom, two storage rooms with built-in shelving, and plenty of space for a recreation room or gym. Additional features include a heated and insulated one-car garage with interior access, a gas BBQ hookup, and a fully landscaped front yard with interlock walk way. This home is filled with thoughtful upgrades, from the stunning hardwood to the abundance of natural light, making it the perfect space to create lasting family memories. Located in one of Stittsvilles most sought-after neighbourhoods, with parks, schools, and amenities at your doorstep, this property is a must-see!Move in, relax, and enjoy everything this home and community have to offer! 24 HR. Irrevocable on all offers. (id:58576)
Exit Realty Matrix
5759 Queenscourt Crescent
Ottawa, Ontario
Welcome to 5759 Queenscourt Crescent, nestled in the coveted Rideau Forest of Manotick. This 2006- built Prairie- Style home offers over 4600 sq ft of space and includes 5 bedrooms, 4 bathrooms and a 3 car attached garage on a 4.4-acre lot, providing privacy and tranquility. Enter a warm, welcoming ambiance in a thoughtfully designed and timeless space. The energy-efficient ICF construction and heated polished concrete floors ensure comfort. The large open concept kitchen hosts custom cabinetry, an oversized island and quartz countertops. Next to the greatroom sits a convenient in-law suite, offering both independence and closeness. Expansive windows flood every room with natural light and offer views of the lush surroundings. On the 2nd floor, you'll discover an expansive primary bedroom with sitting area, natural gas fire place, ensuite bath and a large walk-in closet. A 4th bathroom, another bedroom, and large office complete the second floor. (id:58576)
Exp Realty
479 Blackacres Boulevard
London, Ontario
Luxury home close to Hyde Park Walmart. 3141 SQFT above ground level plus partial finished basement. Corner lot. 5 bedrooms, 4 bathrooms. 9ft ceiling in main level. Bright natural light family room with 17 feet high ceiling, big windows. Specious kitchen with granite counter top and breakfast room and tiled floor. One more formal dining room with carpet floor. Custom designed main level bedroom for seniors. Second level has 4 large bedrooms and 3 full bathrooms. Master bedroom has a huge 5 piece ensuite with granite counter top, tube and shower. Second bedroom also has ensuite bathroom. Two other bedrooms share a ""JACK & JILL ENSUITE BATHROOM"". Nice study area ovelooks the main level lingving room. One storeroom in second level can be changed a second laundray. Partially finished basement with seperate entrance from the garage has a huge REC room, can be upgraded to a second unit. Fenced backyard has a patio and cedar tree fence with nice privacy. Many upgrades. New paint. Walk distance to Hyde Park shopping center (Walmart, Canadian Tire etc.). a few minutes walk tobus route directly to Western University Campus. Close to all amenities. Great neighborhood. (id:58576)
Century 21 First Canadian Corp
185 Commissioners Road E
London, Ontario
Custom modern-European, thoughtfully designed as an executive multi-generational or two family residence with uncompromising finishes & comfort. Private drive leads to an incredible 100 ft x 146 ft lot, 0.41 acres. The exterior boasts an impressive partially-covered terrace with a romantic two-sided fireplace. Timeless stone exterior & multiple Juliette balconies gracefully frame the property, offering a serene fusion of beauty & substance. The main level of this residence is a masterpiece in luxury, featuring a timeless, open-concept, 2- bedroom + den layout, 10 foot ceilings, transitional dcor & a gorgeous kitchen w/ ceiling height, sleek white cabinetry & a feature wet bar/servery in a smoky cobalt blue. Beautiful hardwood floors span the principal rooms & bedrooms. Enjoy the ambiance of a two-side stone fireplace separating the living room from the dining area. Scandinavian-inspired washrooms offer minimalism & beauty. The boutique primary suite feels intimate and elegant. Quiet den/office or 3rd bedroom, evolving w/ your needs. The lower-level enjoys 9-foot ceilings & large sunlit windows, extending primary living or creating a welcoming secondary residence. Offering 3 bedrooms + 2 bathrooms, this space comes alive with an eat-in gourmet kitchen, a cozy family room w/ fireplace, playroom for kids, and a sound-proofed studio/den or media space. A separate insulated garage, with 3 oversized bays & 220 amp service ensures ample storage and parking space for your vehicles. 6 more parking spots with turn around lane. Both the house & the garage feature metal roofs. With its proximity to Victoria Hospital & a serene location set back from the road, this residence presents the perfect blend of luxury, convenience & tranquility, making it a beautiful place to downsize or right size. Incredible opportunity for families that are looking for 2nd dwelling convenience & function without giving up quality of lifestyle. Ideal for families with adult children or caretakers. (id:58576)
Sutton Group - Select Realty
2421 Humberside Common
London, Ontario
Incredible executive home, set on a pool-sized lot in the desirable Meadowlands of Sunningdale neighbourhood. With approx. 3700 sq ft of beautifully designed living space + 780 sq ft finished in the lower level, this former model home is an amazing family home. Exterior features a classic stone/stucco facade with generous arched windows. The main level enjoys separate living & dining rooms with designer lighting, leading to a gourmet kitchen featuring sleek white cabinetry, large format tile, quartz surfaces, a large center island & stainless-steel appliances, including 6-burner gas cooktop & built-in ovens. The sunlit eating area flows effortlessly into a spacious gathering room, complete with an inviting linear fireplace. Pillar-flanked thresholds announce the dining room & gathering room. The striking staircase, under dramatic coffered ceiling & whimsical glass bubble chandelier, ascends to the second level, where a bonus den/study provides a quiet retreat. Each of the four bedrooms is complete with its own private ensuite, offering unparalleled comfort & privacy. The large primary suite is a sanctuary, featuring a 5-piece ensuite with double vanities, separate water closet, a walk-in closet & convenient cheater access to the 2nd-floor laundry room. The lower level includes a spacious recreation room with high ceilings, a 5th full bathroom & ample space for additional living or entertaining. Step outside to enjoy the expansive composite deck, (installed in 2019) with modern glass & aluminum railing + under-storage, perfect for outdoor dining & entertaining. Concrete walkways on both sides of the home descend to merge as a lovely patio in the fully-fenced yard. Built-in speakers. Easy access to Londons prestigious Sunningdale Golf & Country Club, Western University/Hospital & Ivey Business School. 5 minute walk to 12.2 km of trails in the Medway Valley Heritage Forest & 5 minute drive to premiere shopping & restaurants at Masonville Place. Welcome home. (id:58576)
Sutton Group - Select Realty
0 Mitchell Road
Belleville, Ontario
Attention Developers And Investors Only Minutes To Belleville Urban Area. Description 25 Acres Of Flat Land With 1344' Road Frontage On Mitchell Rd & 549.83 Frontage On Airport Pkwy. The Area Is A Combination Of Accessory Farms Use, Pa Use Residential, Estate Residential Use, Hamlets, Future Proposed Hwy 401 Corridor Off The Central Expressway Between Toronto And Montreal With Ottawa Only 3 Hours On Hwy 401 W And Only 1.5 Miles To Industrial Park To The West. Extras: The Entire Landholding Has Been Herbicide / Pesticide-Free. VTB Is Available. Severances Granted Had Wells Drilled Over 14 Gpm With Sufficient Quantity And Quality Of Water To Meet. **** EXTRAS **** The Entire Landholding Has Been Herbicide / Pesticide-Free. Financing Is Available. Severances Granted Had Wells Drilled Over 14 Gpm With Sufficient Quantity And Quality Of Water To Meet. (id:58576)
Sam Mcdadi Real Estate Inc.
84 Staples Boulevard
Smiths Falls, Ontario
GORGEOUS NEW HOME AVAILABLE FROM FEB 1st,2024. NICELY APPOINTED FOYER ENTRANCE WITH 2 PC BATH & SINGLE CAR GARAGE ENTRANCE. UP A FEW STAIRS TO MAIN FLOOR, BRIGHT & SPACIOUS OPEN CONCEPT KITCHEN/LIVING/DINING WITH TASTEFUL CABINETRY, WOOD FLOORS & GOOD NATURAL LIGHT. DOWN A FEW STAIRS FROM THE FOYER TO FINISHED CARPETED FAMILY ROOM WITH LARGE WINDOWS AND TONS OF ROOM TO ENJOY A NIGHT IN. FROM THE KITCHEN UP TO 2 GOOD SIZED CARPETED BEDROOMS AND A LARGE 4 PC BATH AND THE 3RD FLOOR LOFT FEATURES AN OVERSIZED MASTER SUITE WITH WALK-IN CLOSET AND IMPRESSIVE 4 PC ENSUITE BATH. **** EXTRAS **** MONTHLY RENT PLUS UTILITIES (HEAT/HYDRO/WATER) (id:58576)
Nanak Realty Services Inc.
115 - 735 Deveron Crescent
London, Ontario
Unfurnished 3 bedrooms, 1.5 baths, primary room with 2pc ensuite, with in-suite laundry, water, water heater and parking included. Tenant responsible for other utilities. (id:58576)
Right At Home Realty
350 Concession Street Unit# 602
Hamilton, Ontario
Beautifully renovated condo building with incredible view of the harbour. Spacious private balcony and conveniently located on bus route. 2 Bed 2 Bath, 1150sqft only 3 units/ floor. One parking spot #25. (id:58576)
Royal LePage Signature Realty
2137 N Mount Forest Drive N
Burlington, Ontario
Best deal in Burlington! Contractor / Investor special. 3 bedroom brick bungalow on a great 50 x 120 lot in the desirable community of mountainside. Minutes away from the QEW, shopping, groceries, great schools and public transit. Potential to convert into duplex with existing separate entrance to the basement. (id:58576)
RE/MAX Realty Services Inc
20 Davidson Court Unit# Lower
Brantford, Ontario
This beautifully renovated 2-bedroom, 1-bathroom basement apartment at 20 Davidson Court is a rare find in a highly sought-after area. Located on a quiet cul-de-sac, this home offers modern comfort and unbeatable convenience. The apartment features a spacious open-concept living area, a fully updated kitchen with sleek cabinetry and new appliances, and a contemporary 4-piece bathroom. Both bedrooms are generously sized and designed with comfort in mind, making this the perfect place to call home. The location is unbeatable. It is close to some of the best schools in the area, making it ideal for families. Grocery stores, including Costco, are just minutes away, providing easy access to all your essentials. Commuters will appreciate the quick access to major highways, while nature lovers can enjoy the nearby parks, trails, and green spaces for outdoor activities. Additional features include a private entrance, modern finishes throughout and on street parking. This family-friendly neighborhood is safe, quiet, and rarely offers rental opportunities like this one. Don’t miss your chance to live in this exceptional community. Schedule your viewing today before it’s gone! (id:58576)
RE/MAX Twin City Realty Inc

