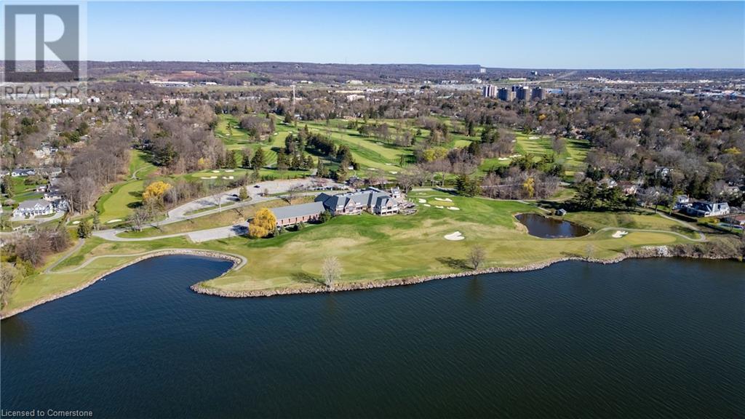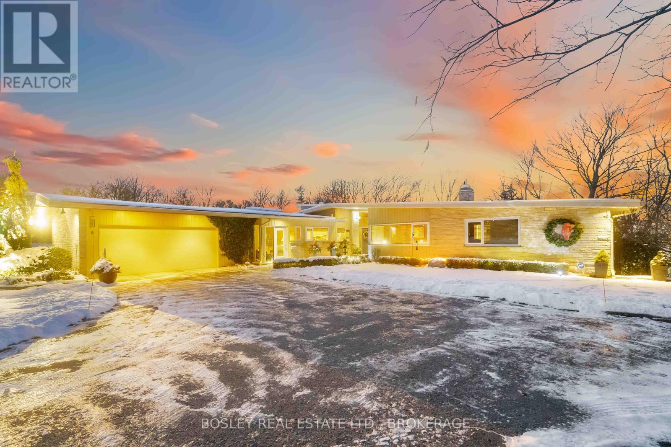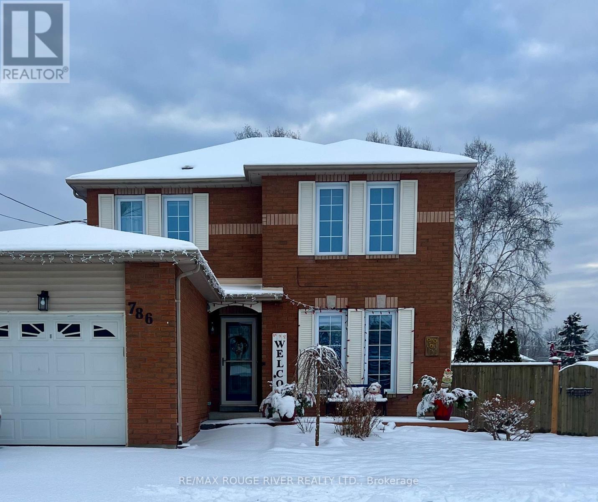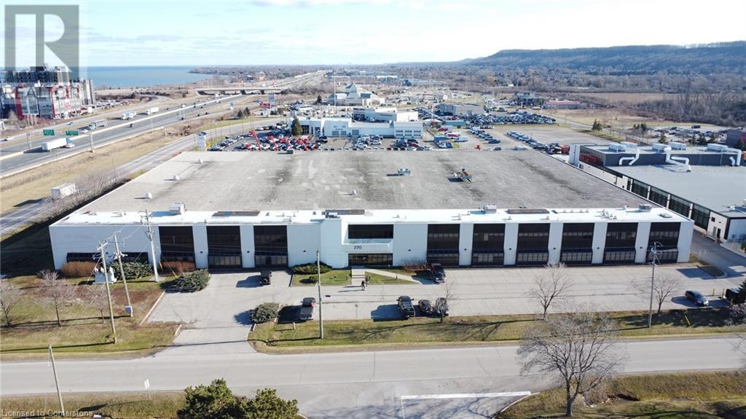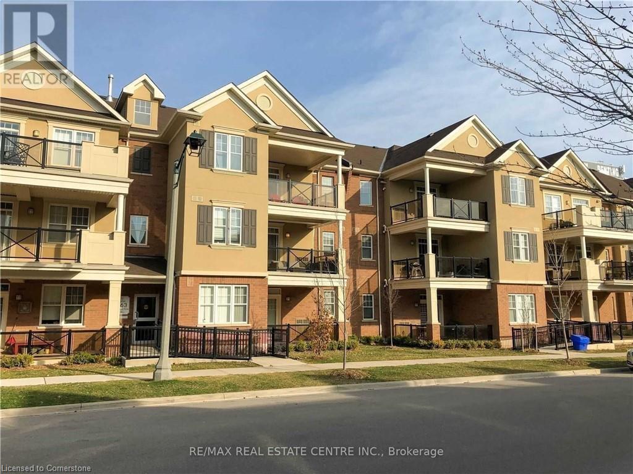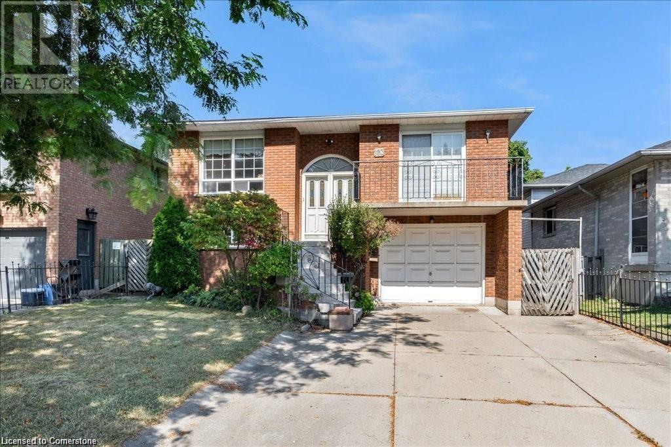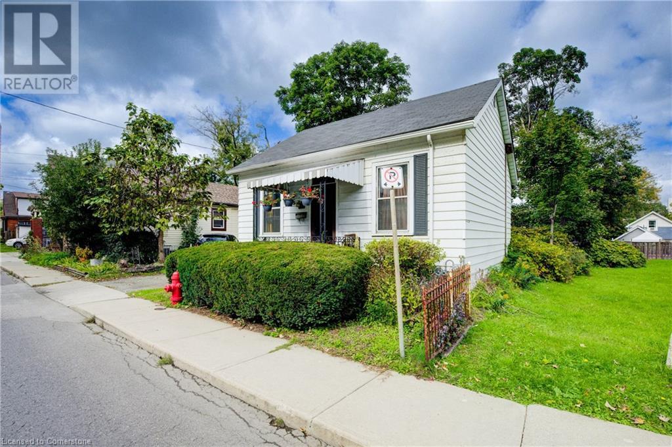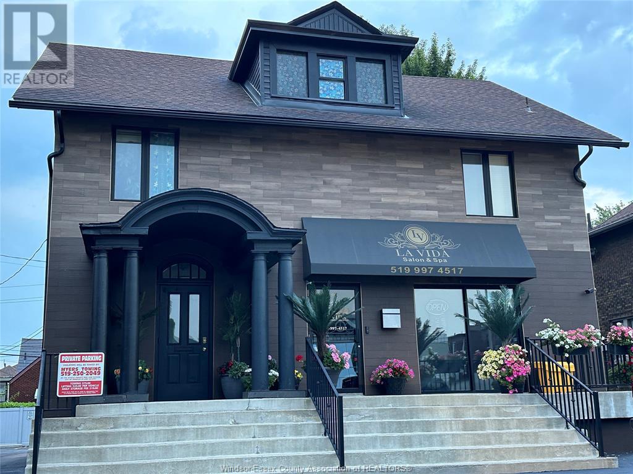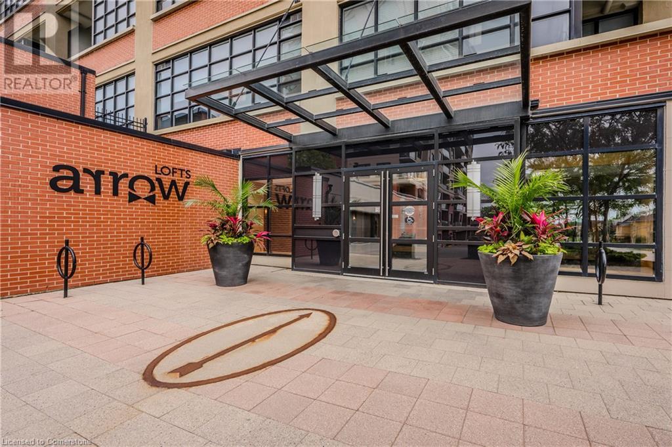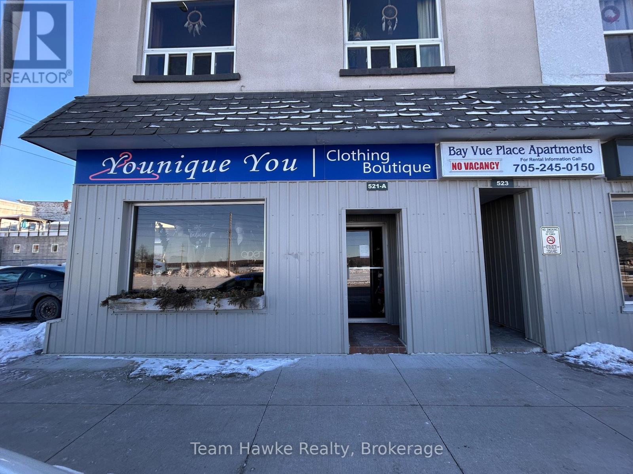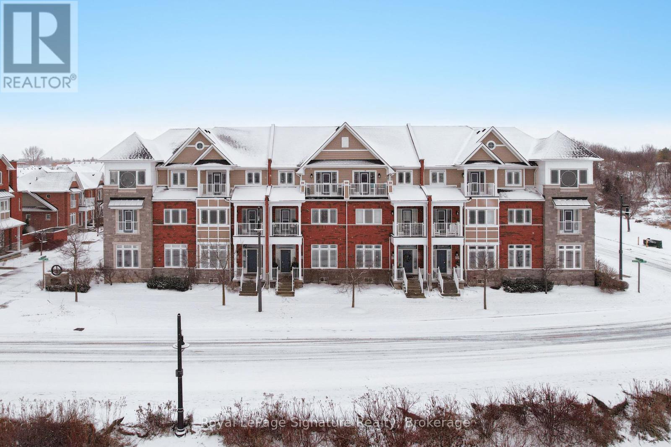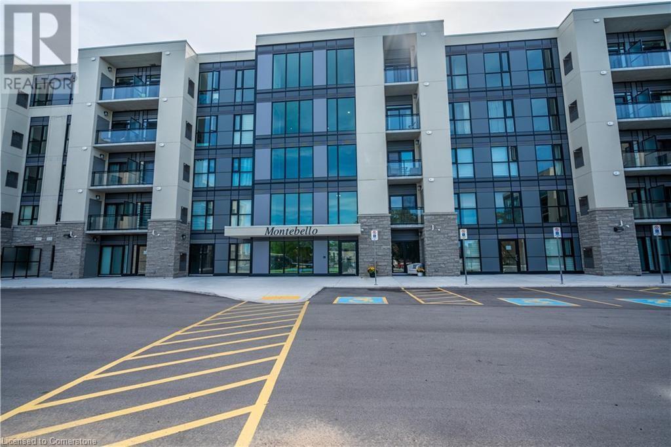623 Edgewater Crescent E
Burlington, Ontario
Welcome to an unparalleled opportunity to own a piece of paradise in one of Burlington's most coveter locations. Nestled within steps of the prestigious Burlington Golf & Country Club and the serene shores of Lake Ontario, this vacant parcel of land offers a canvas fro your dream home in an exclusive and sought-after neighbourhood, Whether you envision a contemporary oasis or a classic estate, this vacant parcel presents a rare opportunity to craft your ideal home in a setting that exudes elegance and tranquility. Take advantage of this blank canvas to create a legacy property that reflects your unique style and aspirations. (id:58576)
Coldwell Banker Community Professionals
21 Woodmount Drive
St. Catharines, Ontario
A Frank Lloyd Wright-inspired home nestled in the prestigious Woodland Heights Subdivision in St. Catharines, Ontario. Situated on a generous 1.25-acre lot at the end of a cul-de-sac, this property offers privacy and breathtaking views from the top of the Niagara Escarpment.\r\nThe home showcases exquisite stonework, both inside and out, along with distinctive counter-sloping rooflines, soaring ceilings, and natural stone floors. Expansive living spaces, including a dining room and living room with floor-to-ceiling windows, create a welcoming atmosphere. The dining room and living room also feature 11' sloping ceilings and offer access to a 18'x22' post and beam outdoor pavilion for relaxing and entertaining.\r\nThe living room features a natural gas heatlator fireplace, adding warmth and ambiance to the space. The home's design seamlessly blends modern architecture with the natural beauty of its surroundings, creating a truly unique and inspiring living experience. (id:58576)
Bosley Real Estate Ltd.
786 Beatty Crescent
Cobourg, Ontario
Live in One Of Cobourg's Most Family Friendly And Sought-After Neighborhoods. 786 Beatty provides Plenty Of Space both inside and out. The Main Floor has a Formal Dining Room, an open living area featuring built-ins and fireplace, 2-Piece Powder Room, Large Kitchen With Upgraded Appliances That Walks Out To Your Private Backyard Setting Complete With Deck, hot tub, gazebo And Fenced Yard! The Second Level Offers Up 3 Bedrooms, A 4-Piece Bath and the primary features an en-suite. Lower level features a large red room with fireplace, a work space and a utility/storage area. Private corner lot on a quiet crescent, close to great schools and amenities. (id:58576)
RE/MAX Rouge River Realty Ltd.
270 Hunter Road Unit# Bay 3
Grimsby, Ontario
QEW Fronting property offering 21,000 SF - 70,000 SF bay size with Q4 2024 possession. The property offers quick access along the QEW to both GTA and Niagara markets. Ideal space for light manufacturing, assembly, storage & distribution uses. (id:58576)
Colliers Macaulay Nicolls Inc.
263 Georgian Drive Unit# 208
Oakville, Ontario
Beautiful Executive 2 Bedrooms And 2 Full Bath Townhouse In Oakville's Prestigious Uptown Core Community! Enjoy This Spacious, Bright, And Open Concept Layout Unit With Many Upgrades- Laminate Floor, Stainless Steel Appliances, & Granite Countertops. 2nd Floor Unit With Direct Access To The Unit From Driveway/Garage. One Of The Few Units With Garage Access From Inside The Unit & Large 140 Sq Ft. Balcony! Close To All Amenities, Shopping, Schools, Public Transit, Highways 403/403/ QEW, Restaurants, And Much More! Includes: Stainless Steel Appliances (Fridge, Stove, Dishwasher), Washer/Dryer, Garage Door Opener & Remote, All Window Coverings/Blinds & Electrical Light Fixtures. Hot Water Tanker Is Rental. No Smoking And No Pets. (id:58576)
RE/MAX Real Estate Centre
103 Leggett Crescent
Hamilton, Ontario
Welcome to 103 Leggett Crescent this raised bungalow with endless possibilities! This home boasts three spacious bedrooms, including a primary bedroom with a walk-in closet and 4-piece ensuite. The large eat-in kitchen is perfect for family gatherings, while the formal dining room with balcony offers a great space for entertaining. The bright living room features big windows that flood the space with natural light, creating a warm and inviting atmosphere. Convenience is key with main floor laundry and a fully finished basement complete with a secondary kitchen, workshop, and separate entrance. This setup makes it ideal for a multi-family living situation or as a potential in-law suite. Located close to the highway, public transit, shopping, and schools, this home offers both comfort and convenience. Don't miss out on this great opportunity to make this property your own and create the perfect space for you and your loved ones to enjoy for years to come. Schedule your showing today! (id:58576)
Royal LePage NRC Realty
198 Adley Drive
Brockville, Ontario
Beautiful End Unit Bungalow Townhome Available For Lease With A Finished Basement. This Lovely Home Features 2 Bedrooms, 2 Full Bathrooms & A Double Car Garage. With Modern Finishes & An Open Concept Layout This Home Has It All. Everything Is Conveniently Found On The Main Floor Including Laundry! The Kitchen Is Equipped With S/S Appliances & Tons Of Cupboard Space. The Primary Bedroom Features A Walk In Closet With A 3 Piece Ensuite. Huge Windows Throughout The Home For Ample Amount Of Natural Sunlight. The Basement Is Finished & Can Be Used As Extra Recreational Space. This Home Is Sitting On An Extra Deep Lot , Enjoy A Massive Backyard For Those Summer Get Togethers With Family & Friends. Great Location Close To Schools, Grocery Store, Fast Food Restaurants, Community Centre, Banks & Mins Away From Hwy 401 & Downtown Brockville. (id:58576)
Homelife/miracle Realty Ltd
2 - 274 Lynden Road
Brant, Ontario
We are sub-leasing office space for your business in our newly updated and modern office. Located with quick\r\naccess to the 403 and many plazas including the Lynden Park Mall. You would be renting a large self\r\ncontained office space that is within an existing and operating company. You'll have access to our front lobby,\r\nkitchen and washroom as shared amenities. We are happy to show you the approx. 255 sq.ft unit which\r\nincludes utilities and use of shared washroom and kitchen area (internet not included). This large space can cater to multiple configurations to help suit your business needs. Features high ceilings, an elegant frosted glass entry door and has recently been painted giving it a fresh airy feel. All inquiries welcome! (id:58576)
Revel Realty Inc.
710 Wonderland Road S
London, Ontario
Nestled in a highly sought-after neighbourhood with top-rated schools, this spacious 3-bedroom townhouse offers the perfect setting for families. The main level boasts an open-concept design with a charming wood-burning fireplace, creating a warm and cozy ambiance. Step outside to a private backyard patio, ideal for enjoying coffee, drinks, or entertaining friends and family. The primary bedroom features a convenient 2-piece ensuite washroom, while all bedrooms are generously sized to ensure comfort. The fully finished basement includes a versatile den, perfect for use as a home office for remote work. This home combines comfort, functionality, and an unbeatable location-- perfect for your next chapter. (id:58576)
Century 21 First Canadian Corp
107b - 2082 Lumen Drive
London, Ontario
Move in before January 1 2025 and your rent is free until January 1. Experience modern living at its finest in this stunning 2,200 sq. ft. Sycamore layout townhouse, featuring eco-friendly design & cutting-edge Smart Home technology. Nestled in a vibrant community, this rental offers the perfect blend of luxury and sustainability, making it an ideal choice for discerning tenants. Enjoy 3 levels of elegantly designed living space, complete with two full bathrooms and a convenient powder room. The master bedroom boasts a walk-in closet, a luxurious bathroom with his and hers sinks, and an inviting outdoor balcony perfect for morning coffee or evening relaxation. Cook and entertain in style with Canadian-made quartz countertops, a spacious island, an induction wall oven, and a built-in microwave. Custom-crafted eco-friendly millwork adds a touch of sophistication. Experience the warmth of certified engineered hardwood flooring and the beauty of porcelain tiling in the bathrooms, complemented by coordinated ceramic tile backsplashes . Enjoy the benefits of low-flow water fixtures, including a Nebia spa-like showerhead, ensuring both luxury and sustainability in your daily routine. Relax in your own space with a private ground-floor entrance. One covered parking spot is provided for your convenience. Community Perks: Take advantage of the community green spaces, featuring a courtyard with shared BBQ and seating, perfect for gatherings with friends and family.Modern Connectivity: Stay connected with included Wi-Fi and explore Tesla EV car sharing and Pedego e-Bikes rental programs available in the area . Close to St. Nikolas Catholic Elementary School, Kilworth Natural Area, and multiple golf courses . Three shopping centers located within 2.8 miles for all your retail needs.Pet-Friendly: Welcome your furry friends (restrictions on number and size). Rent this exquisite townhouse for $2,995 plus electricity (heating) and water. (id:58576)
RE/MAX Centre City Realty Inc.
116a - 2062 Lumen Drive
London, Ontario
Move in before January 1 2025 and your rent is free until January 1. Step into a world of modern elegance and sustainability with this exquisite Net Zero townhouse, designed with your comfort and lifestyle in mind. This stunning rental combines Smart Home technology with eco-friendly features, making it the perfect choice for those seeking a luxurious yet responsible living experience. This townhouse features two full bathrooms and a convenient powder room, providing ample space for you and your guests. The master bedroom is a true sanctuary, complete with a walk-in closet, a beautifully appointed bathroom featuring his and hers sinks, and an inviting outdoor balcony for moments of tranquility. Cook like a pro in the stylish kitchen, showcasing Canadian-made quartz countertops, an island, an induction wall oven, and a built-in microwave. Enjoy the warmth of certified engineered hardwood flooring throughout, along with porcelain tiling in the bathrooms, and custom-crafted eco-friendly millwork for a touch of sophistication. Benefit from low-flow water fixtures, including a Nebia spa-like showerhead, ensuring both luxury and environmental responsibility. Enjoy the convenience of a private ground-floor entrance, adding to your sense of home. Parking Convenience: One covered parking spot (SUV size) is provided for your convenience.Community Highlights: Embrace the community spirit with green spaces and a courtyard featuring shared BBQ and seating areas, perfect for social gatherings. Stay connected with included Wi-Fi and take advantage of Tesla EV car sharing and Pedego e-Bikes rental programs available nearby. Located near St. Nikolas Catholic Elementary School, Kilworth Natural Area, and several golf courses. Enjoy easy access to three shopping centers within 2.8 miles for all your retail needs. Bring your beloved pets along. Rent this beautiful townhouse for $2,595 plus electricity (heating) and water. (id:58576)
RE/MAX Centre City Realty Inc.
1 - 6521 Royal Magnolia Avenue
London, Ontario
Explore upscale living in this fully loaded, semi-detached model home located in London's rapidly growing southwest-end, Magnolia Fields. This corner-lot home boasts a spacious, sunlit main floor, thanks to extra side windows, pot lights, and an open-concept layout that seamlessly connects the living room, kitchen, and dining area. Perfect for hosting, the living room features a cozy fireplace focal point, while the modern kitchen anchored by a large island with extra seating invites guests to gather around. Premium stainless steel appliances, sleek quartz countertops, and soft-close cabinetry elevate the kitchen's design and functionality. Upstairs, three generously sized bedrooms each offer walk-in closets, including a luxurious primary suite with a spa-like 5-piece ensuite featuring a soaker tub, walk-in shower, and dual vanities. This level also houses a fully equipped laundry room with added storage and counter space, plus a well-appointed main bath. Additional highlights include engineered hardwood floors on the main level, and a paver stone driveway. Situated on a large 44 x 114 ft lot, this home is Energy Star certified for enhanced sustainability. Magnolia Fields offers convenience and outdoor appeal with nearby parks, trails, key amenities, and easy access to the 401 and 402. Come see this exceptional home today its ready for you and your family to move in and make it yours. **** EXTRAS **** ALL UTILITES AND HOT WATER HEATER RENTAL ARE PAID BY TENANT, BILLS TO BE PUT IN TENANTS NAME. (id:58576)
Streetcity Realty Inc.
19 Sage Street
Belleville, Ontario
This beautifully maintained 4-bedroom, 3-bathroom Duvanco bungalow is located in Belleville's desirable Potter's Creek neighbourhood. Featuring an open-concept layout, the kitchen is equipped with stainless steel appliances, a corner pantry, and sleek granite countertops, perfect for both cooking and entertaining. The living room boasts a coffered ceiling, California shutters, and a cozy gas fireplace, adding to the home's modern appeal. With spacious bedrooms and an ideal location, this home offers both comfort and convenience for families or professionals. (id:58576)
RE/MAX Quinte Ltd.
224 Nickerson Drive
Cobourg, Ontario
Smart-looking, solid 1960s 3BR 2Bath Brick Bungalow. Classic, Updated home sitting on a pretty, quiet cul-de-sac lot backing onto forest w/ a small creek. Provides exceptional privacy & natural beauty in an urban setting. Plus a Detached garage which features a heated workshop in back for hobbies & ample space for your car & storage in front. You will adore the well-established neighborhood surrounded by mature trees & landscaped gardens, showcasing pride of ownership. The solid bungalow boasts newer windows, a large picture window & glass sliding doors out to a back deck from the 3rd BR (suitable as a great home office.) The covered deck has skylights & is perfect for enjoying the serene backyard. This home has an ideal layout for retirees or combined living spaces or work-from-home use. The main level has windows bringing lots of light, refinished oak strip hardwood floors, an Eat-in Kitchen w/ solid oak cabinetry & a ceramic backsplash. The updated 4-piece Bath is down the hall beside the linen closet & 3BRs. A Back door walks down to LL (could convert to Inlaw unit) LL has Newer luxury vinyl laminate flring, a cozy Gas Stove FP in Rec Room, a Wet Bar, newer 3-piece Bath, & large Laundry Rm w/ utility sink, appls., a chest freezer & storage area. There is a large Storage room w/ a workbench & closets. Additional updates to the home: modern lighting, pot lights, wall sconces, along with fresh paint throughout. This charming home is within walking distance to schools, parks, & amenities, just 2 km from the beach, boardwalk, & marina. Convenient to the 401 & VIA Station, its ideal for commuters or daytrips to the city. A great place for families. Perfect turnkey as Rental with a Tenancy agreement in place until May 15, 2025. Excellent income. The buyer may wish to continue tenancy & keep as investment or can choose to occupy after the lease term ends. Garage could be converted into an auxiliary unit (CMHC currently has programs in place for refinance to add units.) **** EXTRAS **** Heated Workshop in Garage. Newer Windows. Orig. Oak Strip Refin. Wood Flrs. Oak Cabinets. Ceramic Backsplash. Picture Windows. Glss Drs to Covered Porch w/ Skylight. Luxury Vinyl Lam Flring. Bath/Vanities/Fixtures. ELF/Pot Lights.Lndry Rm. (id:58576)
Century 21 All-Pro Realty (1993) Ltd.
249 Charlton Avenue E
Hamilton, Ontario
The perfect home for all investors or handyman. This bright solid home is in a great Location. Close to downtown all amenities and public transit but also provides tons of parking on a double wide lot. This home is spacious with endless possibilities to make it your own. Property is being sold as-is, where-is. Seller does not warrant the condition of any chattels, fixtures, appliances, electrical, or plumbing, buyer to do their own due diligence. Other amenities: Rail trail and Leash free park. Thank you for showing!!! (id:58576)
Coldwell Banker Community Professionals
1580 Ouellette
Windsor, Ontario
Calling all investors, entrepreneurs & business owners! Time is now to get involved in the developing downtown Windsor core. Zoned CD3.5, this property has been completely transformed by current owner & provides a turn key opportunity for the right buyer. Want to buy a thriving spa business? Here it is! La Vida Spa & Salon is available. Or looking to buy a building or investment and rent back to the existing tenant? Here it is! Upper floors are presently vacant and open to any possibility. Approx 3400sqft on 3 above grade levels plus a finished basement. Property has many potential uses, zoned CD3.5 has multiple offices, board rooms, full kitchen, 6 bath. Parking in front & rear for clients. All located on prime Ouellette Ave, close to all the conveniences, bus routes and prime exposure for your business. (id:58576)
Manor Windsor Realty Ltd. - 455
160 Westheights Drive
Kitchener, Ontario
Fantastic custom built bungalow house located in a desired Forest Heights neighborhood. This 3+1 bedroom /2 full bathroom quality home has been meticulously maintained. It offers a cozy front porch where you can enjoy your morning coffee. In the back, you will find a private, fully fenced yard backing onto green space. Enjoy a peek at a small creek or take leisurely summer stroll on the trail behind! This home boasts a large, bright living room and dining room The eat-in kitchen equipped with fridge, microwave, dishwasher, and stove oven is great for those quick meals All bedrooms are a good size and offers views of the backyard This house has double garage along with 4 parking spots available on driveway The lower level offers a room with a fantastic walk- out The Laundry room with washer & dryer . Centralized air condition & heat **** EXTRAS **** Freezer, Work bench & Storage units in the basement. (id:58576)
Royal LePage Flower City Realty
90 Orchard Point Road Unit# 401
Orillia, Ontario
Experience breathtaking panoramic views of Lake Simcoe from this cozy 1-bedroom plus den condo in one of South Orillia's most sought-after buildings. Located just 90 minutes from Toronto, this lakeside gem offers 500 feet of waterfront to enjoy all year round, making it the perfect retreat or full-time residence. Step inside and be greeted by an open-concept layout that seamlessly connects the living room, dining space, and kitchen. The condo features hardwood flooring in the main living areas, ceramic tiles in the kitchen and bathroom, and plush broadloom in the primary bedroom and den. The kitchen sparkles with stainless steel appliances and granite countertops, offering both luxury and functionality. The real showstopper is a spacious 25' x 7.7' balcony with BBQ hook-up stretches across the front of the unit. Its the perfect spot to relax, unwind, and savor those stunning lake views. This superb building is situated near welcoming amenities including charming local restaurants, the historic opera house, Casino Rama, and endless outdoor activities, including the building's outdoor pool and hot tub. Boat slips can be rented at the marina. Inside is the hobby room, gym, party room with BBQ, library, as well as the roof top recreation area. Invite your friends as they can stay in the guest suite. Whether you're exploring Orillia's vibrant entertainment scene or enjoying the tranquility of lakeside living, this location has it all. Don't miss the chance to call this exceptional condo home. Ideal for those seeking style, comfort, and convenience in an unbeatable location. Come visit and fall in love! (id:58576)
RE/MAX Crosstown Realty Inc. Brokerage
1407 Longspur Trail N
Pickering, Ontario
Detached, Modern, Single car garage, like brand new, well kept, lot of upgrades, two Ensuite on second floor, open concept with Gourmet kitchen, 4 bed and 4 bath, $$$ spent on upgrades, enclosed office at main floor, upgraded kitchen with Quartz counter top, SS appliances, basement with oversized windows, Oversized breakfast bar island, blinds in whole house, its a must see **** EXTRAS **** All ELF'S, Blinds, garage remote, stainless steel appliances, washer and dryer (id:58576)
Right At Home Realty
112 Benton Street Unit# 116
Kitchener, Ontario
Welcome to Arrow Lofts where urban living meets architectural elegance! This stunning 2 bed, 2 bath, open concept condo is sure to impress.Twelve foot ceilings with Upgraded Kitchen & walk-in panty, quartz breakfast bar open to the dining room with expansive windows. Main dining & living area filled with natural light from windows & private outdoor space. Primary bedroom includes ensuite & large walk in closet. Spacious 2nd bedroom with walk-in closet completes the unit. Building amenities include meeting rooms, sauna, exercise room, party room and stunning rooftop patio. Removable frosted privacy panels. (id:58576)
Mcintyre Real Estate Services Inc.
A - 521 Bay Street
Midland, Ontario
Located in the heart of downtown Midland, this 580 sq ft commercial lease space offers a fantastic opportunity for businesses seeking high visibility and foot traffic. Situated directly across from the scenic waterfront, this space provides easy access to both local residents and visitors exploring the area. With a large public parking lot adjacent to the building, your customers and clients will enjoy convenient and ample parking. The location is ideal for retails, office, or serviced-based businesses, with proximity to cafes, shops, and popular attractions. Perfect for those looking to capitalize on the steady flow of tourists and locals alike. Don't miss the chance to establish your business in a high-demand area with strong community presence. Quick occupancy available. **** EXTRAS **** Tental to set up their of Gas and Hydro accounts, water is included in the TMI. (id:58576)
Team Hawke Realty
4 - 20 Wheelhouse Crescent
Collingwood, Ontario
Experience the height of modern design in this sophisticated three-story townhome, located in Collingwood's sought-after Shipyard community along the shores of Georgian Bay. Exemplifying modern luxury, this residence boasts clean lines and custom millwork, this home offers high-end appliances, a private elevator, and four-car parking, including a two-car underground garage. The recently renovated bathrooms, including one with a spa-inspired steam shower, complement the refined interior. Step outside to your private patio, perfect for entertaining or quiet relaxation, and enjoy being just steps from Collingwood's vibrant downtown. Panoramic views of Georgian Bay and the iconic Collingwood terminals complete this exceptional property. (id:58576)
Royal LePage Signature Realty
50 Herrick Avenue Unit# 339
St. Catharines, Ontario
Step into this beautifully designed 1 bedroom, 1 bathroom apartment, perfectly situated in the heart of St. Catharines! Boasting 697 square feet of open, this unit is ideal for professionals or couples seeking modern comfort with a touch of luxury. The spacious living area flows seamlessly into a sleek, contemporary kitchen, perfect for entertaining with its stylish countertops and ample storage. Beyond the apartment, residents enjoy access to premium amenities, including a fully equipped fitness center, a vibrant game room, and the convenience of a concierge desk for your everyday needs. Located just minutes from shopping, dining, and entertainment, this property offers the perfect balance of tranquility and city convenience. Don't miss your chance to call this stunning apartment home—schedule your private tour today! (id:58576)
RE/MAX Escarpment Realty Inc.
356 Preston Street
Ottawa, Ontario
Set in the charming and growing neighborhood of Little Italy, La Favorita invites you to own this renowned rustic restaurant. Fully equipped with top-of-the-line appliances, a wood oven fireplace, and seating for up to 140 guests, this fully operational business has been a community staple for over 30 years. Boasting patio and liquor licenses, La Favorita is strategically located between residential and commercial areas, making it a thriving establishment in a prime location serving a high-end Italian menu. The restaurant features multiple seating areas, including an upstairs level for 30, a main dining room for 60, a front room for 40, and an outdoor patio for warmer months, plus catering and takeout. With nearly 1200 Google reviews, this fine dining restaurant speaks for itself. Contact us to learn more to make it yours. The restaurant owner is retiring. Lease terms are easily negotiable. Please note that showings are preferred before the business opens. (id:58576)
Royal LePage Team Realty

