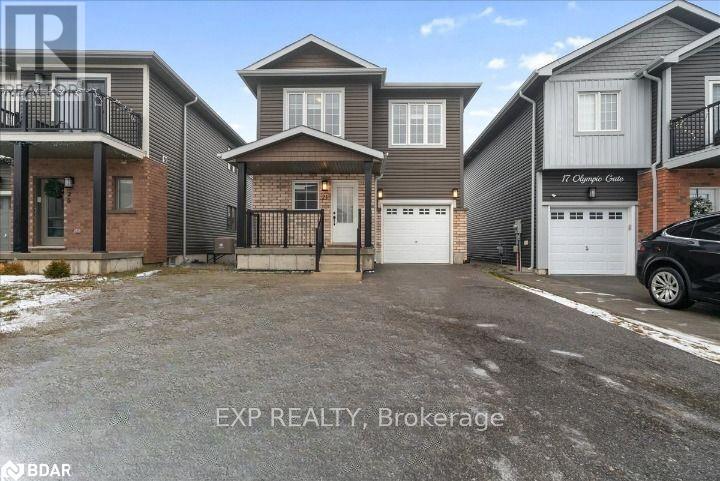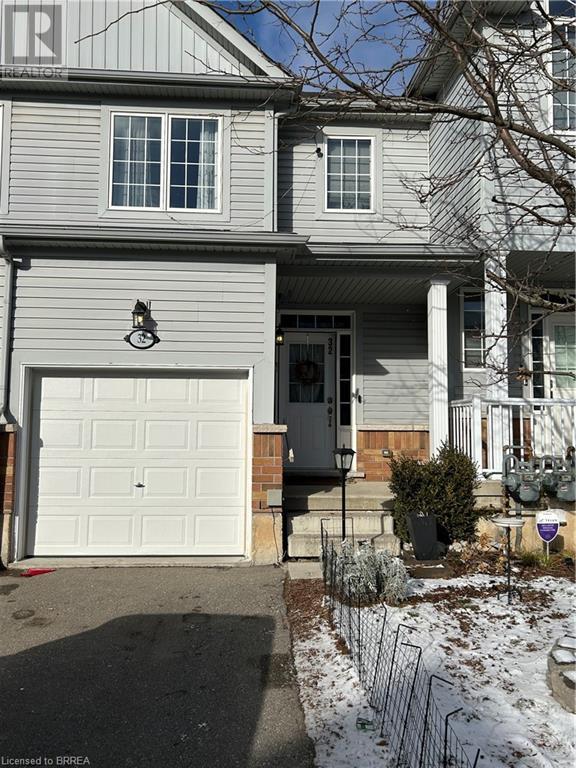502 Strasbourg Street
Ottawa, Ontario
Welcome to 502 Strasbourg Street! This beautiful home offers 4+1 spacious bedrooms and 4.5 baths, perfect for families. The fully finished basement boasts a large recreation room, an additional bedroom, a full bath and tons of storage. Enjoy an open-concept, eat in kitchen with tons of cabinet and counter top space, a gas range and walk-in pantry, along with a large family room featuring a fireplace. The main level also includes a formal living and dining room, a den, and a convenient powder room. With stunning hardwood floors and 9-foot ceilings, this home combines elegance and comfort. Located near parks, transit, shopping, and schools, it's the ideal place to call home. Schedule your viewing today! ** This is a linked property.** (id:58576)
Power Marketing Real Estate Inc.
27 Atlantis Drive
Orillia, Ontario
West Ridge Beauty with private yard backing onto woodlands. This 3 year old Dreamland built stone and brick home features 9 ft ceilings on the main level, a family size dining room, living room with picturesque views and a natural gas fireplace. The eat in kitchen offers upgraded appliances and cabinetry, quartz countertop and garden door to the newer deck and fenced yard. Up the hardwood staircase you'll find 4 large bedrooms including a king size primary with ensuite bathroom and walk in closet, plus another large guest bathroom. The unfinished lower level has in-law or rental potential with a separate entrance and rough in plumbing for an additional bathroom, or just use the space for yourself! A few of the many upgrades include luxury pet and spill proof plank flooring on the main level (2023), Vinyl fence with gates (2023) Back deck (2023) Generac generator and 200 amp breaker panel (2023) Kinetico water system (2023) Stone front patio (2024). The driveway can easily accommodate 4 vehicles and there's NO sidewalk to shovel! Close to Costco, Lakehead University, restaurants, trails, parks and the highway for commuters, this lovely home on a premium lot is a must see! (id:58576)
Century 21 B.j. Roth Realty Ltd.
21 Olympic Gate
Barrie, Ontario
South Barrie Stunner with Endless Potential! Step into this captivating 3+1 bedroom, 3-bathroom detached gem in the heart of South Barrie where charm, modernity, and opportunity blend seamlessly. Built less than five years ago, this home features one of Pratt Homes most sought-after layouts, designed with elegance and practicality in mind. The versatile spacious den easily transforms into a 4th bedroom or the perfect work-from-home office. Your private sanctuary awaits in the master suite, complete with a serene balcony retreat, ideal for morning coffee or stargazing on peaceful evenings. For the culinary enthusiast, the chef-inspired kitchen boasts an oversized walk-in pantry, perfect for organizing and storing all your essentials. Let your imagination take flight with the unfinished walk-out basement, opening to a sunlit balcony space that is ready to become your custom haven; be it a home theater, gym, or income suite. This home is nestled in a highly desirable neighborhood, moments from Hwy 400, Costco, top-rated schools, trendy dining spots, and convenient shopping. The location offers unparalleled accessibility while retaining the tranquility of suburban living. This is more than a house, it's your opportunity to own a property that perfectly balances stunning design, practical functionality, and untapped potential. Don't wait! Homes like this don't last long. Schedule your private showing today and make it yours before someone else does! (id:58576)
Exp Realty Brokerage
180 St. Paul Street
St. Catharines, Ontario
Located in the heart of St. Catharines in a bustling, regenerated downtown core you will find 180 St. Paul Street. This 2 story brick building consists of the Sunset Restaurant which has been running for over 50 years. The restaurant is in turnkey condition and is able to seat 92 patrons. The building also includes 2 one bedroom apartments and has substantial land in the rear for expansion if desired. The full basement is suitable for storage. This building is well maintained with the flat roof being updated to galvanized steel 9 years ago. Great location, established business, tenant income, both vehicle and walking traffic, located in a quickly revitalized downtown, 180 St. Paul Street is an investors dream. (id:58576)
Revel Realty Inc.
1108 Speedvale Court
Ottawa, Ontario
This home is nestled in the beautifully designed Arcadia community on a quiet street, just minutes from Tanger Outlets, grocery stores, the 417, Beaverbrook Library, parks, and much more. The extra-deep driveway accommodates two cars, and the fully fenced yard offers added privacy.The Minto Citrus model features 9' smooth ceilings on the main floor, an open-concept layout filled with natural light, and wide plank flooring that adds a modern touch. Upstairs, youll find three spacious bedrooms and an oversized walk-in linen closet along the hallway.The lower level boasts a versatile recreation room or office space with a large picture window. Please note: The photos were taken before the current tenants moved in. The community offers 4 playgrounds, 3 trails, and access to highly ranked schools. Move-in date is March 1st. No smoking and no pets are preferred. **** EXTRAS **** Stove, Dryer, Washer, Refrigerator, Dishwasher, Hood Fan (id:58576)
Solid Rock Realty
6657 Bluebird Street
Ottawa, Ontario
Located on a peaceful street in the heart of Kars, this fully renovated home combines modern updates with the charm of small-town living. With a school and parks just a short walk away and the highway 416 only four minutes down the road it's the perfect spot for families looking for both convenience and a quiet retreat. The main floor is bright and welcoming, featuring a cozy living room with a wood-burning fireplace and a separate dining room ideal for gatherings. The kitchen is a real showstopper, offering granite countertops, stainless steel appliances, and a breakfast bar that opens to the sunken family room, a great space to unwind or host friends. The mudroom, complete with laundry and access to the garage, and a handy half bath round out the main level. Upstairs, you'll find three comfortable bedrooms, including a primary suite with its own en-suite bathroom. The second full bathroom ensures everyone has their own space. The finished basement adds even more functionality, with a large rec room lit by pot lights, a workshop for your projects, and plenty of storage. Outside, the oversized lot feels like a private oasis, with mature trees, a firepit, and a patio perfect for outdoor gatherings. There's even a powered storage shed and a two-car garage, making this home as practical as it is beautiful. This home offers the perfect balance of quiet village living and modern convenience. Don't wait, come see it for yourself! (id:58576)
Fidacity Realty
21 Diana Avenue Unit# 32
Brantford, Ontario
Pristine 3 bedroom, 3 bathroom townhouse with immediate vacancy. Located within a few city blocks to all your necessary amenities. You are within walking distance to both Catholic and public elementary schools, a Catholic secondary school, the beautiful THNB Rail Trail, and the cycling path on the BSAR. This is a quiet complex with ample space for growing your family or even working from home. The entire main floor boasts functional, almost entirely carpet-free living with easy access to the fenced yard. There is also the added convenience of a single car garage with inside entry to the home. There are many upgrades in this home including whole Home UV Filtration added to high-efficiency furnace, water softener, tankless water heater, upgraded lighting, new carpet on stairs and paint throughout. This home offers the perfect combination of comfort, luxury, and privacy - available for lease now! (id:58576)
RE/MAX Twin City Realty Inc.
22 Tay Lane S
Richmond Hill, Ontario
Brand New Modern Freehold 3 Bd+1 Townhome with Double Car Garage In Highly Demand Richmond Hill Location ,Around 2000 SqFt + Unfinished Basement. Sunny East-West Facing, Spacious and Functional Layout,10' Ceiling On Main & 9' Upper, Ground Recreation Room Can Be Used as 4th Br.Direct Entrance From Garage. Close to Costco, Home Depo, Banks, Supermarket, Parks, Mins To Hwy 404. High Ranking Richmond Green Secondary School (id:58576)
Smart Sold Realty
309 - 1100 Millwood Avenue
Brockville, Ontario
*Some photos are virtually staged* Welcome to 1100 Millwood Avenue, Unit 309, located in the desirable Millwood Manor in Brockville's North End. This 2-bedroom, carpet-free condo offers maintenance-free living, perfect for those seeking convenience and comfort. Recently refreshed, it features a modern kitchen (2021 renovation), open-concept living and dining area, and neutral paint throughout, creating a bright and inviting space. The spacious bedrooms and accessible bathroom add to the functional design. Enjoy your private balcony, ideal for relaxing outdoors. With 1 parking space and room for guests, this unit offers practicality. Laundry facilities are shared, and the building includes a common room, perfect for hosting gatherings. Situated close to shopping, restaurants, and more, this condo is a fantastic opportunity for carefree living in a prime location. (id:58576)
RE/MAX Hallmark Realty Group
899 Adelaide Street N
London, Ontario
Attention investors, first time home buyers, and multi-generational families, this is the one you've been waiting for! This cute brick bungalow has two separate entrances, and comes with 2 bedrooms, living room, kitchen, and bathroom on each floor. You can choose to live on the main floor and rent out the basement unit to help pay your mortgage, rent out all units, or let your grown up kids live in one unit while you live in the other. The possibilities are endless! Updates include: new window in basement living room, new flooring in both bedrooms in basement, and new AC unit 2022. Plenty of parking spaces in the back, close proximity to all amenities, hospital, Western University, Fanshawe College, and downtown London. (id:58576)
Blue Forest Realty Inc.
9 Copeman Avenue
Brantford, Ontario
Welcome to 9 Copeman Avenue. Bright & spacious detached home in Brantford's desirable Natures Grand community. Less than a year old, built by LIV Communities, featuring 4 bed & 3 bath. Welcoming foyer with den, separate dining area, 2pc bath, open concept living room, kitchen and breakfast area. Hardwood & 9ft ceilings throughout the main floor. Stylish kitchen with breakfast bar, stainless steel appliances & walk out to rear yard. Oak staircase leads you up to 4 spacious bedrooms, 2 with vaulted ceilings, 4pc bath & convenient laundry room. Primary offers 4pc ensuite and massive walk-in closet. Close proximity to great schools, parks & trails, nestled along the Grand River & just 5 mins to Highway 403. (id:58576)
RE/MAX Realty Services Inc.
36 The Country Way S
Kitchener, Ontario
**Welcome to 36 The Country Way!**This delightful 3-bedroom, 2-bathroom semi-detached home is nestled in a highly sought-after, family-friendly neighborhood in West Kitchener. With convenient access to shopping, schools, scenic trails, and highways (Hwy 8 and 401), this home offers the perfect blend of comfort and accessibility. The extended driveway provides ample parking, and the fully fenced backyard is a standout feature. It boasts a spacious deck, a large storage shed, mature trees, and plenty of room for kids, pets, and entertaining. Step inside to a freshly painted interior with professionally installed luxury vinyl flooring on the main and upper levels, giving the home a modern and welcoming feel. The bright and spacious living room features a large front window, while the eat-in kitchen offers ample cupboard and counter space, ideal for cooking and meal prep. Sliding doors off the dining area lead directly to the backyard, enhancing the indoor-outdoor flow. Upstairs, you'll find three comfortable bedrooms and a beautifully updated 4-piece main bathroom. The primary bedroom, located at the front of the home, is generously sized and filled with natural light. The fully finished basement is an excellent bonus space, complete with a cozy recreation room, a convenient 2-piece bathroom, and laundry facilities. Additional storage ensures there's a place for everything. Major updates include a new roof (2017), furnace and central air conditioning (2022) (id:58576)
Royal LePage Signature Realty












