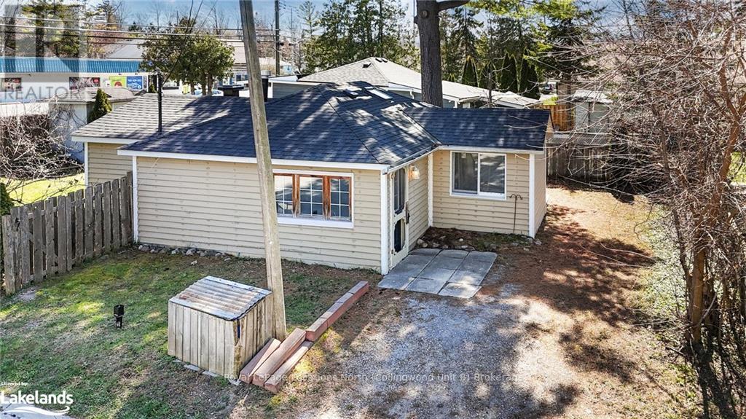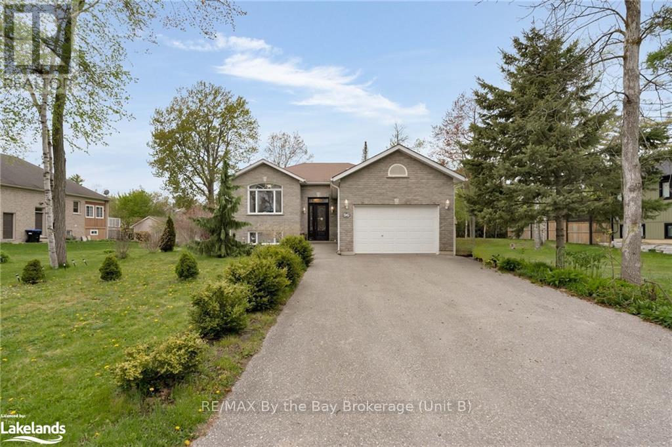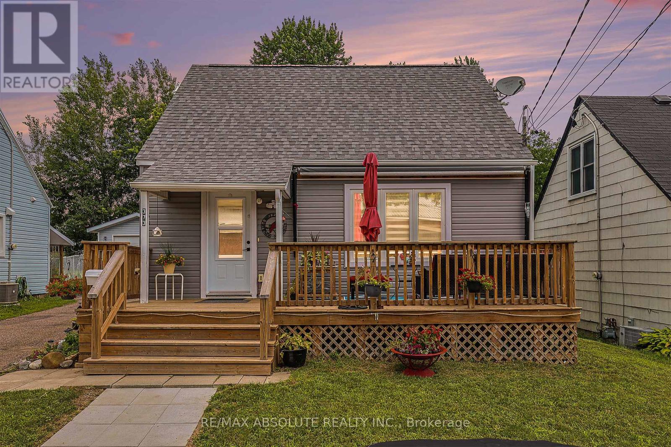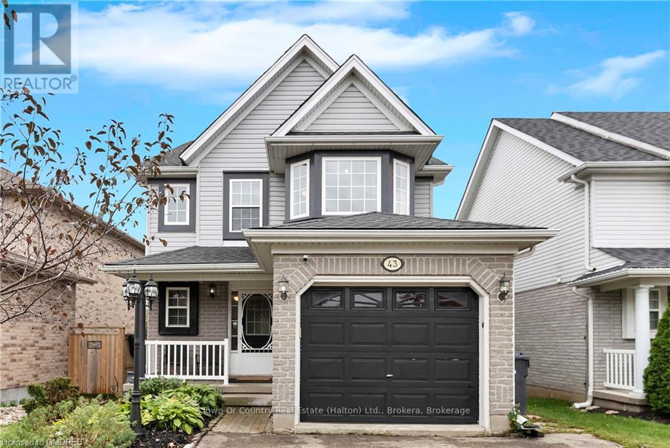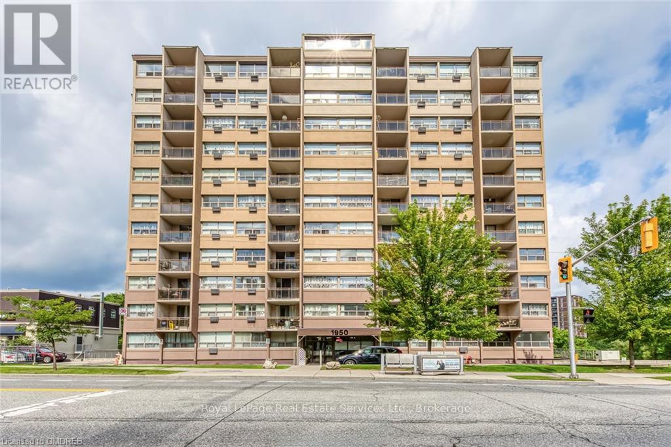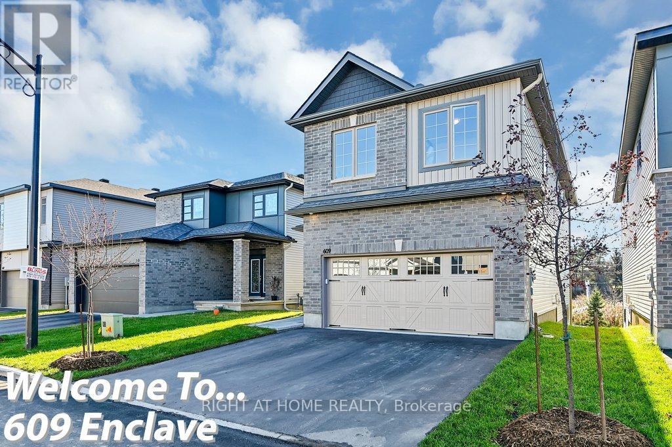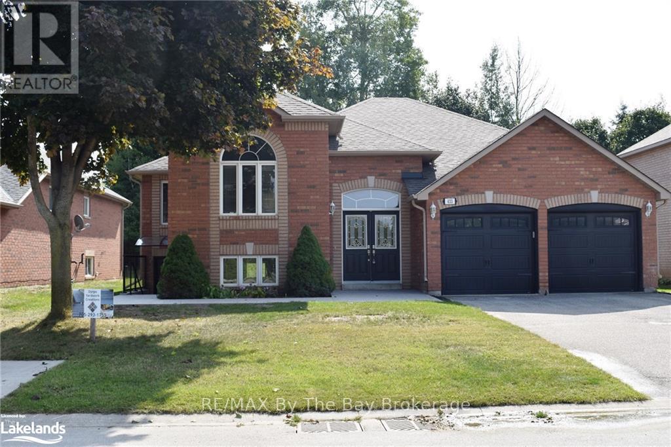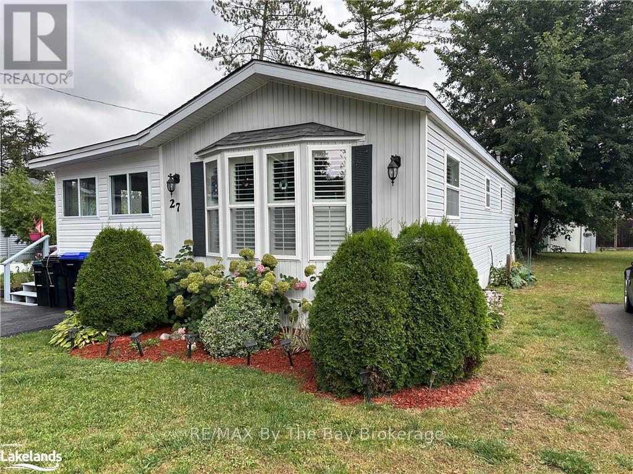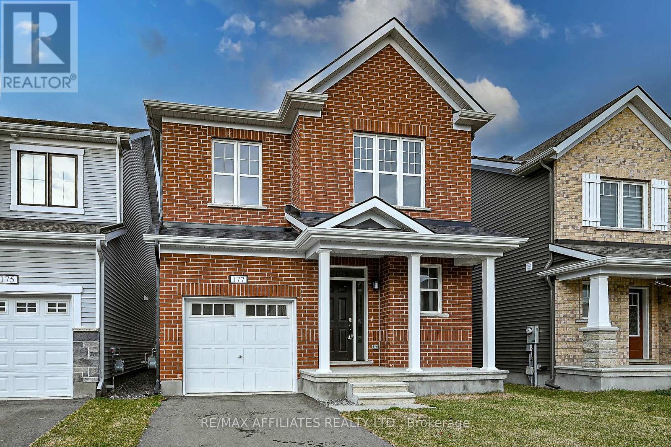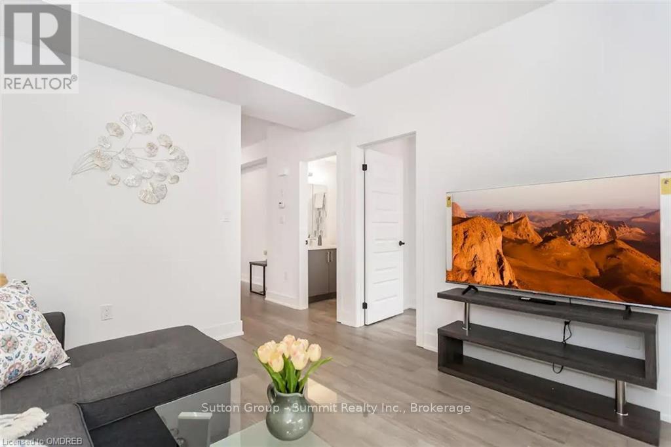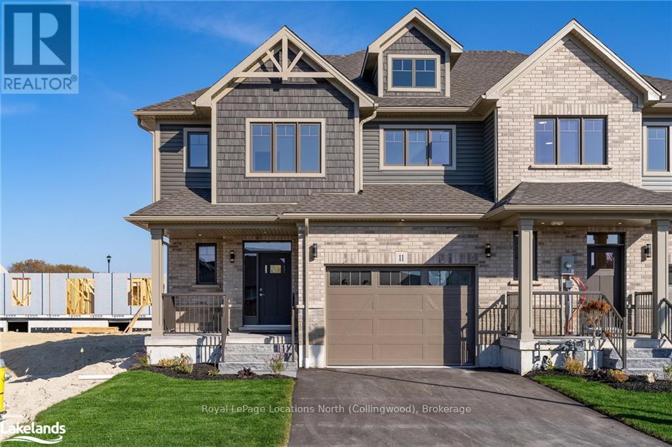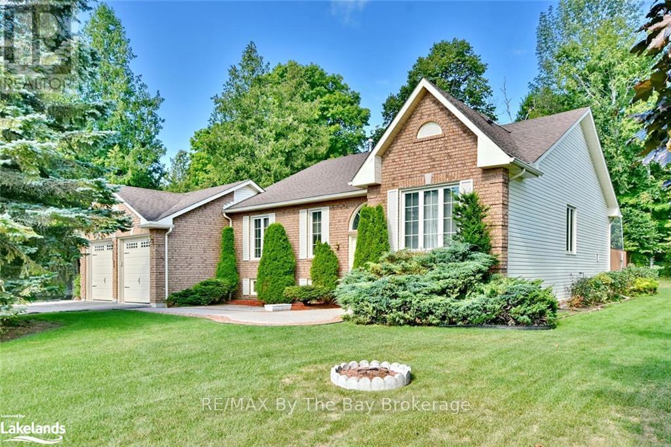5 Sierra Trail
Collingwood, Ontario
Seasonal or Long term - Fully furnished fantastic town home in the prestigious Tanglewood Community that backs onto the 16th hole of the Cranberry Golf Course. This beautiful 3 bed, 4 bath, 2,400+ sq ft unit features an open concept, high ceilings, living / dining/ kitchen area, with fireplace, floor to ceiling windows on the east side, and private walk out deck. Laundry and primary bedroom with WIC and ensuite also on the main floor, so all functions are on one level. Upstairs 2nd bedroom and 3pc bathroom. On the lower level, a third bedroom, 3pc bathroom, a huge rec room with wet bar, and a tidy nook for exercise, toys, an office, or whatever suits your needs. Summertime use of the community POOL, and walkable distance to the Georgian Trail. Short drive to shopping and the ski hills. Garage parking with opener and inside entry, plus driveway and visitor parking. Locker at the front entrance for your convenience. Available immediately. (id:58576)
Royal LePage Locations North
195 Tragina Avenue N
Hamilton, Ontario
Beautifully renovated 3 bed 3 bathroom home in Hamilton East! This is a nice bungalow alternative with a Main Level Master Bedroom, featuring a 4pc ensuite and walk in closet. In addition the living and dining rooms are large, with high 10 foot ceilings, and plenty of brightness with extra windows. Open concept main level with gorgeous Chefs kitchen featuring a large center island, Quartz counter, elegant stainless steel appliances, and maple cabinets with custom backsplash under. 2 other large rooms upstairs with plenty of storage and additional 4pc bath. This property is also zoned HC- Community Shopping and Commercial zone under Hamilton Zoning By-law 6593, lots of opportunities and uses possible. Other upgrades include: Roof 2017, Ducts, furnace and AC 2019, Siding 2019 and everything newer inside! Across from Andrew Warburton Memorial Park, steps from transit, schools, close to community centers highways and more! Looks great! Show and sell with confidence! (id:58576)
RE/MAX Real Estate Centre Inc
687 Montreal St
Midland, Ontario
Welcome to your next investment opportunity to own in sought after West End Midland\r\nThis newer purpose built legal duplex has so much potential. Live in one and rent out the other or perfect for a large family home or multi-generational living. \r\nThis meticulously maintained property offers spacious living in a prime location boasting a total of 2160 square feet with 3 bedrooms up and 2 down (easily changed to 3). Featuring recent upgrades of fresh paint and new flooring. A spacious split entry with shared laundry gives access to the upper and lower living. Large egress windows provide bright natural light. There is plenty of parking, 3 decks and a large garden shed for your storage. Surrounded by mature trees ensuring privacy while being close to schools, parks, and steps to downtown and waterfront for shopping, restaurants and the Georgian Bay lifestyle. Seize the opportunity on this turn-key home which is ready for you to move into. CALL: to find out about this property which has future potential to add a 3 unit and/or a triple garage. (id:58576)
Royal LePage In Touch Realty
584 Tenth Street
Collingwood, Ontario
Amazing opportunity in the heart of Collingwood, located close to Downtown Collingwood, Blue Mountain Resort and Georgian Bay. This 3 bedroom townhome condo is the perfect home for a first time home buyer or someone looking to downsize. The home features bright functional kitchen and an open concept living area with a gas fireplace and large patio door for easy access to the well kept enclosed back patio. The upper level offers a spacious primary bedroom, with two additional bedrooms and a 4 piece bathroom. The partially finished basement is perfect for a rec room, home office, additional bedroom for guests or additional storage space. With low monthly condo fees this is maintenance free living at its finest and minutes away from shopping and an endless amount of recreational destinations. (id:58576)
Keller Williams Co-Elevation Realty
72 57th Street N
Wasaga Beach, Ontario
Affordable Cottage Just Minutes from Quiet, Sandy Beach Area 6\r\n\r\nThis simple, low-maintenance property offers privacy with a fully fenced yard and a convenient location just a short walk from the beach. Inside, the living room features a 10-foot ceiling with a skylight for natural light and a gas fireplace with a natural stone hearth, providing a cozy touch.\r\n\r\nIdeal for first-time buyers, investors, or those looking for a manageable getaway spot, the cottage has retained much of its original charm. Some updates have been made over the years, including a roof replacement in 2015, new siding in 2012, and an owned electric water heater installed in 2021. Centrally located, it's just a few minutes' drive to nearby shopping and town amenities. (id:58576)
Royal LePage Locations North
182 Commercial Street
Welland, Ontario
Modern New Build with Duplex Potential – Ideal Investment Opportunity\r\n\r\nMeticulously designed home boasting 1,260 square feet of stylish and functional living space. Perfectly\r\nsuited for homeowners or investors, this property offers a unique opportunity to create a separate\r\nbasement unit with its own private entrance—perfect for rental income or multigenerational living.\r\n\r\nKey Features:\r\n- Bright and Spacious Layout: An open-concept design with modern finishes, maximizing every square foot.\r\n- Turnkey Condition: Brand-new construction with premium materials and attention to detail throughout.\r\n- Basement Duplex Potential: Fully framed for a secondary unit, featuring a private entrance, a separate\r\nelectrical panel and meter, and the potential to generate rental income that could help pay your\r\nmortgage.\r\n- Energy-Efficient Design: Built with efficiency in mind to keep utility costs low.\r\n- Convenient Location: Nestled in a desirable neighborhood close to schools, parks, shopping, and public\r\ntransit.\r\n- Legal duplex\r\nWhether you’re looking for a cozy family home or an investment with income potential, this property\r\nchecks all the boxes. Don’t miss out—schedule your showing today!\r\nBuilder can build the 980 sqft lower level dwelling for a fee, rough ins are already included (id:58576)
Sutton Group - Summit Realty Inc.
548 Shoreway Drive
Ottawa, Ontario
Absolutely stunning custom built home available for rent! Meticulously maintained for you to move in and enjoy. This beautiful waterfront property offers 5 bedrooms, 5 baths, 4300sq ft of livable space and sitting on half an acre with a stunning view. High ceilings open concept layout yet still tons of privacy. Large windows in every room flood the home with natural light. The main floor offers a stunning large primary bedroom with oversized windows looking over the backyard and water, and includes a 5 piece ensuite bath. There is a an additional bedroom with its own bathroom for family or guests. Large kitchen with high end stainless steel appliances, quartz countertops & pantry for storage. Spacious dining area and living room with a direct view and access to the water. Mudroom, laundry and den on the main floor. The second level offers 3 bedrooms, one with a walk in closet and 3 piece ensuite. The backyard is beautiful. A great place to spend time with your family host guests relax and enjoy the water and sunset views. Rental also includes access to the community pool and amenities. **** EXTRAS **** Tenant to pay: heat, hydro, internet, snow removal (id:58576)
Royal LePage Team Realty
96 46th Street N
Wasaga Beach, Ontario
Welcome Home to this beautiful beach side home! Rare Opportunity to own a home 4 minutes walking distance to the beach! This custom designed detached bungalow features 4 bedrooms and 3 washrooms. When you enter the home, walk up the stairs to the spacious living space with smooth ceilings, cozy gas fireplace and picture square bay window creating lots of natural light. Expensive LED and potlights through out. Upgraded Kitchen with new cabinets and open concept to the dining room w/ walk-out to large wooden deck facing private fenced backyard perfect for summer enjoyment! Google Smart-Home features voice controlled lights, thermostat, nest-security camera, smoke detectors. Professionally landscaped yard gives strong neighbourhood curb appeal. Fully Paved Driveway W/ 1.5 car garage. Conveniently located 3 minute walking distance to a private beach. Close proximity to stores, coffee shop, gas station bus stops and more amenities. Enjoy the best of both worlds! (id:58576)
RE/MAX By The Bay Brokerage
303 - 4 King Street
Brantford, Ontario
AVAILABLE Immediately!! Located in the Heart of Downtown Brantford, The 3 bedroom unit at third floor in a quiet building. The rent is $1800 plus utilities. The building has no parking but ample parking available on the street. Steps to Conestoga College and Wilfrid Laurier University. Enjoy all the amenities Downtown Branford has to offer in walking distance. Minutes to the Grand River and Grand River trail system, shopping, Harmony Square and so much more. The unit has generous size living and dining area and an updated Kitchen with fridge and stove. 1 full bathroom and 1 half bathroom. 3 bedrooms to accommodate all family members. No elevator in the building and secured controlled access. (id:58576)
Cityscape Real Estate Ltd.
373 Raglan Street N
Renfrew, Ontario
Memories Begin Here...this beautifully renovated 1.5 storey home features open concept living-cooking will be a breeze in this well-appointed kitchen offering lots of cupboards & countertop space. Generous size island will come in handy when entertaining family and friends. Stainless steel appliances finish off the space...brew a coffee in the built-in Keurig located in the door of the fridge. Cascades of sunlight shine thru the living area window creating a cozy place to relax. Main level bedroom with 3 piece bath & laundry room. Upstairs offers 2 nice size bedrooms one bedroom has a 2-piece ensuite. Spacious front deck with retractable awning offers a great place to spend your summer evenings. Nice size backyard with single car garage please note the driveway is shared. Great place for a couple or a single. This home has been ungraded with insulation, walls, freshly painted, electric, plumbing, kitchen, bathrooms, flooring, lighting, windows, doors, shingles & front deck. 24 hour irrevocable on all offers. (id:58576)
RE/MAX Absolute Realty Inc.
14 Cornerstone
Ottawa, Ontario
Embrace the best of urban living in the heart of the Golden Triangle! This extensively upgraded 3-bedroom, 2-bathroom townhome with an attached garage combines style and functionality. With over 1,100 sq ft of well-designed living space, this home features hardwood floors and pot lighting throughout. The ground floor offers a flexible bedroom that can easily serve as a private home office. On the second level, you'll find a bright, open-concept living space and a sleek chef's kitchen with stainless steel appliances, quartz countertops, a breakfast bar, two-tone cabinetry, and tile backsplash. The third floor boasts two spacious bedrooms, including a primary suite with double closets, along with a luxurious 4-piece bathroom featuring a walk-in shower and soaker tub. A hidden attic loft offers extra living space or storage. Enjoy the private balcony, perfect for relaxation or entertaining! Prime location, near the Rideau Canal, Rideau Centre Mall, top restaurants, schools, parks, biking trails, public transit, and more. This low-maintenance gem is a rare find! (id:58576)
Royal LePage Team Realty Adam Mills
208 - 2 Cove Court
Collingwood, Ontario
Annual Lease: Stunning 3-Bedroom Condo in Wyldewood Cove\r\n\r\nDiscover the perfect blend of comfort and luxury in this bright and airy second-floor unit at Wyldewood Cove! With 3 spacious bedrooms and 2 modern bathrooms, this condo boasts an open floor plan enhanced by elegant granite counters and a cozy natural gas fireplace. Enjoy breathtaking water views from the master bedroom, along with two covered decks perfect for BBQing and unwinding. The Wyldewood Cove complex is a true gem, featuring a year-round heated pool and direct waterfront access, making it an ideal retreat for the whole family. Embrace the waterfront lifestyle by bringing your SUPs, kayaks, or canoes, or take advantage of the convenient kayak and water rentals located beside the community gazebo, where you can soak in stunning evening sunsets. Additional kayak storage is included, ensuring you have everything you need to fully enjoy this vibrant community. Don’t miss out on this opportunity to experience one of Collingwood's finest condo complexes—available immediately! (id:58576)
Bosley Real Estate Ltd.
1434 Progreston Road
Hamilton, Ontario
You will find luxury, privacy and nature in this beautifully renovated bungalow with high quality finishes and incredible vaulted ceiling in the living room. Nestled in Carlisle, this home is a rare find on a high demand street. Main floor features 3 bedrooms and open concept living and dining. California shutters are throughout this carpet free home. The lower level is ideal for family living and a fourth bedroom and second full bathroom can be found here as well. Private driveway can accommodate approximately 10 cars. 2 additional sheds can be found on the property, both heated with wood fireplaces. The lot is perfection!! Walk your 1.32 acres and enjoy the peace and quiet yet remain close to Milton and Waterdown for all your shopping needs. (id:58576)
Royal LePage Meadowtowne Realty Inc.
5716 Deerbrook Street
Niagara Falls, Ontario
Wow!!Raised Bungalow !! Just minutes away from the edge of Niagara Falls. The home boasts 3 bedrooms and 1 full bathroom. The main floor features a spacious living room, dining area, kitchen, and 3 Bed rooms. Well Maintained property. Excellent in-law potential with separate entry. High demand location and very well layout Priced to sell. Showing any time. Lot of potential !!! (id:58576)
Century 21 People's Choice Realty Inc.
1 - 223 Picton Street E
Hamilton, Ontario
Bright and spacious updated 3 bedroom backsplit home. Tons of natural light and open concept main floor. Beautiful updated kitchen with stainless steel appliances. Living room has a built in electric fireplace. 2 car parking - 1 driveway and 1 garage space. Covered front porch and shared use of huge backyard! Located 4 minutes away from West Harbour GO Station (15 min walk), 3 minutes away from Hamilton General Hospital, and 5 minutes from the Waterfront Trail. Shared laundry. This house has a studio apartment located at the back of the 3 bedroom home. Tenant pays 70% of utilities. Completed Rental App, Full Credit Report with Score, Employment Letter, 3 Recent Pay Stubs, and Photo ID required. Thank you! (id:58576)
RE/MAX Real Estate Centre Inc
407 - 245 Kent Street
Ottawa, Ontario
Discover urban elegance at 245 Kent #407. This one-bedroom condo offers more than just a living space it presents a lifestyle. Step into prestige with its Art Deco-style high-rise architecture. Inside, hardwood floors complement granite countertops, offering a blend of luxury & practicality. Your comfort is assured with in-unit laundry & a spacious balcony that overlooks a meticulously landscaped courtyard. Convenience is key, with included parking and a storage locker. But the real charm lies in its proximity to urban delights: shopping, restaurants & the bustling downtown core are mere moments away. Beyond your doorstep, the building boasts amenities that elevate your living experience. Lounge in style on the rooftop terrace with outdoor patio furniture for relaxed evenings under the stars. Stay active at the fitness center or host gatherings in the lounge/party room. This condo isn't just a home; it's a sanctuary amidst the vibrant cityscape. Don't miss the chance to make it yours. **** EXTRAS **** Stove, Microwave/Hood Fan, Dryer, Washer, Refrigerator, Dishwasher (id:58576)
RE/MAX Hallmark Realty Group
46 Creek Ridge Street
Kitchener, Ontario
Experience the Perfect Detached Home in Doon South Kitchener – Friendly Neighborhood, Cherished, Spacious, and Convenient\r\n\r\nThis exceptional property offers ample space, thoughtful design, and abundant natural light. Enjoy nearby walking and biking trails, as well as numerous parks. Overlooking Doon Creek and the Topper Wood Natural Area, it’s just 9 minutes from a golf club. The top five high schools in Kitchener are within an 8 to 23-minute drive, and Conestoga College is within walking distance.\r\n\r\nThe home features a covered double-wide driveway with parking for 4 vehicles. The open-concept floor plan includes a dining room that leads to a back porch and garden, while a mudroom with garage access adds convenience.\r\n\r\nOn the second floor, you’ll find a beautiful maple staircase and bright rooms with oversized windows. The master suite boasts double doors, a walk-in closet, and a stunning ensuite bathroom. There are 2 additional bedrooms served by a 3-piece bathroom and a great bathtub. A versatile laundry room/office is also located on this floor.\r\n\r\nAdditional features include a 200 amp electrical panel, a fully ducted HRV system, a whole-house humidifier, and a smart thermostat. RO water filtration and a water softener have been installed. The property is conveniently located near Hwy 401 and a community center.\r\n\r\nDon’t miss out on this cherished and well-maintained home. Contact us today to schedule your private viewing. (id:58576)
Royal LePage Real Estate Services Ltd.
11 Stillwater Drive
Ottawa, Ontario
This charming & meticulously maintained bungalow is in the heart of Crystal Beach, one of Ottawa's most sought-after communities. This renovated 3-bedroom home features a bright, open-concept living space flooded with natural light from oversized windows & southern exposure. The living area is both modern & inviting, highlighted by a wood-burning fireplace w/ stacked stone faade, gleaming hardwood floors & custom Silhouette blinds. The kitchen offers quartz countertops, a central island, a gas range stove, and top-end appliances - designed for functionality & style. Outside is a private backyard featuring an interlock terrace & inground heated saltwater pool, surrounded by mature trees. Only a 3-minute stroll to the Ottawa riverfront walking/bicycle paths, this home provides unparalleled proximity to the Nepean Sailing Club, Andrew Hayden Park,National Defence Headquarters Carling Campus, Hwy 417, multiple playgrounds, & Queensway Hospital. A perfect location for professionals & families alike. (id:58576)
Engel & Volkers Ottawa
8441 Mitch Owens Road
Ottawa, Ontario
Welcome to this charming bungalow, a perfect blend of classic charm and modern updates. This home boasts a large addition completed in 2012, significantly expanding its living space and enhancing the overall layout. With three generously-sized bedrooms, there's plenty of room for a growing family, guests, or a home office. The heart of the home is the spacious kitchen, designed for both functionality and style. It features ample counter space, modern appliances, and a layout that makes cooking and entertaining a breeze. The property itself is a standout, offering a large lot that provides a sense of privacy and tranquility. Whether you enjoy gardening, hosting outdoor gatherings, or simply having room to relax and unwind, this expansive yard offers endless possibilities. The addition has been thoughtfully integrated into the original structure, maintaining the bungalow's warm and inviting feel while offering the modern comforts and space that are perfect for today's lifestyle. This home is located just a short drive away from local amenities, schools, and parks. Whether you're looking for a peaceful retreat or a space to grow into, this bungalow offers both comfort and versatility with an added bonus of no backyard neighbours. Come experience all that this lovely home has to offer! ** Snow removal contract has been paid in full for the 2024/2025 winter season. **** EXTRAS **** Also included is a 10,000 Watt Generac portable generator, dedicated plug can be found in the car port. (id:58576)
RE/MAX Hallmark Realty Group
24 Seabert Drive
Arnprior, Ontario
Rent this spacious detached home in the Marshall's Bay Meadows community of Arnprior, ready for you to move in! Experience modern living in this stunning 5-bedroom, 3.5-bathroom detached home in the sought-after Marshall's Bay Meadows neighborhood of Arnprior. The main floor features an open-concept layout with open to above ceilings, large windows for abundant natural light, and a modern kitchen with quartz countertops, a spacious island, pantry, and stainless steel appliances. A powder room, laundry area, and attached garage with an automatic door opener complete the main level. Upstairs, the primary bedroom boasts a walk-in closet and a luxurious 4-piece ensuite. Three additional bedrooms and a full bathroom provide ample space for family or guests. The fully finished lower level offers a massive recreation room, a fifth bedroom with a large window, another full bathroom, and plenty of storage. Close proximity away from all amenities, parks/beaches, schools, grocery stores, restaurants, gas station, hospital and Arnprior downtown. (id:58576)
Royal LePage Team Realty
1202 - 1380 Prince Of Wales Drive
Ottawa, Ontario
Bright, Spacious 2-bedroom apartment with a short, convenient commute to Carleton University and Algonquin College. Open-concept living and dining room. Sliding doors to the balcony open to a great view. New bathroom sink. The kitchen has newer counters. In-unit storage room. Well-managed, secure building. Indoor pool. Walk to shopping, Carleton University, Hog's Back Falls and Mooney's Bay. OC Transpo at the Door. Tenant to pay Hydro. Garage Parking spot available for an additional $100/month/ Brand New tasteful LUXURY vinyl plank flooring throughout including bedrooms, freshly painted. More than $15,000 in renovations in the last 24 months. (id:58576)
RE/MAX Hallmark Realty Group
101 - 4 Anchorage Crescent
Collingwood, Ontario
**SKI SEASON RENTAL WITH 2 PARKING SPOT** Welcome to 4 Anchorage! Situated just steps away from the picturesque Georgian Bay and conveniently close to the nearby ski hills, this spacious unit boasts nearly 1,500 square feet of living space. It stands out as one of the largest units in the complex, offering the added bonus of 2 balconies with scenic views of the ski hills. This condominium comprises 3 bedrooms and 2 bathrooms, making it an ideal choice for those seeking both comfort and style. The sought-after Collingwood waterfront development boasts a year-round heated pool, a private dock, a clubhouse, and a beautiful waterfront area with a pergola, as well as facilities for canoe and kayak launching. The unit features a bright and open floor plan, perfect for entertaining, and is enhanced with numerous upgrades and high-end finishes. Laminate flooring, a cozy gas fireplace, and an outdoor storage locker add to the convenience and charm of this floor plan. With its proximity to trails, ski hills, shops, restaurants, golf courses, and all the other wonderful attractions this area has to offer, this unit provides easy access to the best of the region. (id:58576)
Bosley Real Estate Ltd.
43 Law Drive
Guelph, Ontario
Wonderful home on a quiet family friendly street. Loads of curb appeal and parking for 5 cars. Only a two minute walk to both the Public and Catholic elementary schools across the street. Home features an open concept floor plan perfect for entertaining. The upgraded kitchen features stainless steel appliances, white backsplash with mosaic glass insert, tiled floors and quartz counters. The open concept dining area includes hardwood floors, an oversized window, chair rail and upgraded light fixture overlooking the kitchen and family room. The back of the home has a sun filled inviting family room with hardwood floors, pot lights and a wall of windows with sliding door leading to the deck and landscaped back garden. The upper level has three great sized bedrooms along with a separate laundry room complete with laundry sink and a sliding barn door. The primary bedroom features hardwood floors, vaulted ceilings, bay window, his and hers closets and semi ensuite bath. Second bedroom includes hardwood, large closet and bright window, while the third bedroom has brand new broadloom, a large window and separate closet. The home also has a fully finished basement with laminate wood floors, pot lights and wet bar, the perfect space for family get togethers and entertaining. The lower level also has bright above grade windows, cold room, a 3 pc bath with stand up shower and separate entry from the side. A wonderful neighbourhood for golfing enthusiast , with Victoria Park East Golf Club and Guelph Lakes Golf & Country Club close by. As well as great trails for both hiking and mountain biking (Arkell Springs Hiking/mountain bike trails and Guelph Lake Conservation). Walk to Ken Danby public school, Holy Trinity Catholic School and Grange Road Park. Close to Victoria Road Rec Centre for indoor swimming and skating as well as home to Conestoga College and Guelph University. Other nearby amenities include ample shopping, public transit, highways, churches, parks and much more. (id:58576)
Town Or Country Real Estate (Halton) Ltd.
808 - 108 Richmond Road S
Ottawa, Ontario
Westboro's Premier Address: Welcome to Q West, where contemporary urban living seamlessly blends with chic sophistication in the vibrant heart of Westboro. Just steps from Ottawa's finest restaurants, boutique shops, scenic bike paths, and the serene beaches of the Ottawa River, this location has it all.Step inside this stunning 1-bedroom condo, designed to impress. Featuring hardwood floors and floor-to-ceiling windows, the space is bathed in natural light, creating a warm and inviting ambiance. The modern kitchen boasts sleek quartz countertops and premium stainless steel appliances, making every meal a pleasure, especially with breathtaking views of the Ottawa River as your backdrop. Enjoy ultimate convenience with in-unit laundry, underground parking (P2-52), a storage locker (109), and designated bike racks for active commuters. Experience unmatched luxury with Q Wests incredible amenities:Three state-of-the-art fitness centers (108, 88, 98); Elegant party rooms and cozy lounges; A private theater; Pet grooming facilities; Ski and bike tune-up stations; A breathtaking rooftop terrace featuring BBQs, tanning chairs, picnic tables, and panoramic views of the Ottawa River and Gatineau Hills; This is more than just a home; its a lifestyle. Make Q West your sanctuary in the city. (id:58576)
Right At Home Realty
13 Marvin Gardens Boulevard
Wasaga Beach, Ontario
This delightful bungalow is located in the sought-after Park Place community, designed for adult lifestyle living in beautiful Wasaga Beach. This home offers a perfect blend of comfort and convenience, ideal for those looking to enjoy a relaxed, active lifestyle. The ""Wasaga"" model is 1,386 sq.ft. featuring a spacious primary bedroom with an ensuite bathroom and a walk-in closet. The home boasts gleaming hardwood flooring and a cozy natural gas fireplace. There's inside entry from a heated double car garage leading to a main floor laundry area with access to the back deck and a covered front porch allows you to savor evening sunsets. The kitchen is well-equipped with stainless steel appliances that are included. Additional storage is available in the concrete-floored crawl space, which has inside access.\r\nThis property is perfect for those looking to downsize without sacrificing quality of life. Experience the best of adult lifestyle living at 13 Marvin Gardens Boulevard! (id:58576)
Royal LePage Quest
204 - 1950 Main Street W
Hamilton, Ontario
Welcome to easy living! Condo fees include all utilities, building insurance and cable, no extra monthly bills! One exclusive use parking spot, locker owned. This beautifully updated condo, perfectly situated in one of Hamilton's most desirable neighbourhoods. Just steps away from lush parks, scenic trails, and expansive greens paces, this condo offers a serene retreat in the heart of the city with escarpment views from your balcony. The location is unbeatable, minutes from McMaster Hospital and McMaster University, making it an ideal choice for healthcare professionals, students, or a great investment opportunity. Cash Flow with the affordable price ! The condo has been recently refreshed, featuring new flooring and updated kitchen. The bright and open living space is perfect for relaxing or entertaining, with large windows that let in plenty of natural light. Don't miss the opportunity to own this move-in-ready gem in Hamilton! (id:58576)
Royal LePage Real Estate Services Ltd.
A - 533 Broadhead Avenue
Ottawa, Ontario
Step into the ultimate blend of luxury and convenience with this stunning semi-detached home, where modern design meets everyday comfort. Offering 4 bedrooms and 3.5 bathrooms, this home is crafted for those who appreciate both style and functionality. The main floor welcomes you with a formal living room and a versatile den that opens onto a charming front balcony. At the heart of the home is an open-concept space featuring a chef-inspired kitchen with a quartz waterfall island, high-end appliances, and a walk-in pantry, seamlessly flowing into the inviting dining and family room with a gas fireplace. A convenient powder room and mudroom lead to the one-car garage. Upstairs, the primary suite is a true retreat, with a spacious walk-in closet and a luxurious bathroom with a soaking tub. The second bedroom offers its own ensuite, while two additional large bedrooms share a third full bath. An upper-level laundry room adds ease to daily life. Outside, enjoy a private fenced yard and deck, with parking for two cars. All of this is just steps from the vibrant shops, cafes, and parks of Wellington St W, and with quick access to transit and Hwy 417. Don't miss the chance to make this exceptional home yours! (id:58576)
Exp Realty
Main Floor - 138 Humboldt Parkway
Port Colborne, Ontario
This beautiful and spacious 2-bedroom, 1-bathroom main floor unit in a quiet Port Colborne neighborhood offers the perfect blend of comfort and convenience. Just steps from Nickel Beach, and close to downtown, restaurants, parks, trails, and the marina, this home is ideally located for enjoying the area's best attractions. Features include a bright living room with a walk-out to a large deck, a well-equipped kitchen with plenty of cabinet space, a bathroom with ample storage and marble-like countertops, and a large laundry room. The entire unfinished basement is included, providing extra storage. With 1-2 car parking on the boulevard, this home is minutes from shopping, schools, and major highways. Don’t miss the chance to live in this lovely home in a prime location! (id:58576)
Rock Star Real Estate Inc.
609 Enclave Lane
Clarence-Rockland, Ontario
Welcome to your beautiful and luxurious newly built home with more than 100k$ upgrades. Kids are playing on the street like the old days. Located on a premium lot and backs on a trail and a pond. It has a walk-out basement. This residence boasts a myriad of luxurious features including the gourmet kitchen, a true masterpiece, exquisite Caesarstone quartz countertops & ample custom designed white thermos glossy bifold flip up cabinetry (some hardwood maple), slow-close drawers, gas cooktop, a double sink kitchen island & a walk-in pantry. The Living & dining areas are bathed in natural light with 18 feet ceilings, 6'' oak hardwood and tiles floor throughout, real oakwood staircases, custom built ceiling speakers creating an inviting ambiance for intimate gatherings & entertaining. On the second floor this stunning property boasts three bedrooms and a huge bonus room perfect for two people working from home. Primary bedroom has a large walk-in closet, an ensuite with his and her sinks and glass-enclosed ceramic shower. $95.92/m POTL fee.The following are some of the updates: -Walkout basement: $45,000 - Kitchen, bathrooms upgrades (flip-up cabinets, drawers, white MDF, maple for island, waterfall with upgraded quartz, maple cabinet and upgraded counter in the ensuite bathroom) $20,000 - Oak staircase from basement to second floor: $11,000 - 6'' oak floor and tiles upgrade: $9,200 - Ceiling speakers and other electrical and mechanical upgrade: $3,500 - Doors, closet doors upgrade: $2,500 - Extra window in the basement: $1,000 **** EXTRAS **** -Walkout basement: $45,000 -Kitchen, bathrooms upgrades (flip-up cabinets, drawers, white MDF) $20,000 (id:58576)
Right At Home Realty
433 Ramblewood Drive
Wasaga Beach, Ontario
ANNUAL RENTAL - MAIN LEVEL - Located in a west Wasaga quiet neighbourhood this 1650 sq. ft. open concept 3 bedroom home is ready for your family. This home is clean , bright and spacious and come with 5 appliances, forced air gas heating and air conditioning. The property is located on a public transit and school bus route and a 10 - 15 minute walk will get you to the beach and a 5 minute drive will get you to the Superstore and all surrounding shops and amenities. This is a no pet, non smoking home. In addition to the rental amount a monthly fee of $175.00 is payable to the landlord for heat, hydro and water/sewer charges. (id:58576)
RE/MAX By The Bay Brokerage
77 Sun Valley Avenue
Wasaga Beach, Ontario
Newly built raised bungalow by Zancor Homes. The Sturgeon model, never occupied, offers a living space designed for comfort with walking distance to the newly opened Elementary School. Situated in a desirable neighbourhood, this home features three bedrooms and two bathrooms, all conveniently located on the main level. The main living area is designed with openness in mind, yet maintains a distinct separation from the bedrooms and bathrooms, ensuring privacy and tranquility. If you choose to enter the home through a unique lower-level entrance via the garage, it will lead directly into a practical laundry/mudroom—perfect for keeping your home clean and organized. Enjoy cozy evenings by the electric fireplace in the living room and the comfort of the A/C in the warmer months. The kitchen is equipped with a stainless steel appliance package, island with sink and breakfast bar. (id:58576)
RE/MAX By The Bay Brokerage
27 Shaw Street
Wasaga Beach, Ontario
Parkbridge Hometown Community 55+ modular home. Loads of improvements including an enclosed porch with bench seating with storage. Great location in community\r\nStainless steel kitchen appliances upgraded in 2021.\r\nThis model has a generous family / living room, a large kitchen and stackable washer & dryer. \r\nThe community boasts a rec. center with heated outdoor pool, 9 hole golf course and many organized activities (id:58576)
RE/MAX By The Bay Brokerage
177 Yearling Circle
Ottawa, Ontario
Newly built four bedroom w/brick front on a quiet street in Fox Run w/quick access to Richmond Village, covered front veranda, front door w/soldier & overhead transom, tiled foyer, 9' flat ceilings on 2 x levels, 2-panel interior doors, clean cut baseboards, open hardwood staircase w/matching railings, open concept centre island kitchen w/quartz countertops, 3 x stool breakfast bar, shaker cabinets, pot lighting, recessed double sink, 3 door fridge, oversized tile flooring, double door pantry, eating area w/patio doors, dining room w/coffered ceiling & wide planked hardwood flooring, living room w/gas fireplace & twin soldier windows, two pc powder room, second level landing w/linen & separate laundry room, primary bedroom w/large walk-in, four pc ensuite w/oversized tile & moulded tub, three additional bedrooms w/walls of closets & 1 x cathedral ceilings, four pc main bathroom, basement w/rough-in, garage w/inside access, walk to parks & recreation, 24-hour irrevocable on all offers. (id:58576)
RE/MAX Affiliates Realty Ltd.
777 Ovation Grove
Ottawa, Ontario
Stunning Semi-Detached Home Over 2900 Sq. Ft. of Living Space!Welcome to the sought-after Claridge Dunn model, one of the largest semi-detached homes in the area, offering over 2900 sq. ft. across three spacious storeys. This beautifully designed home is perfect for families and entertainers alike, with thoughtful upgrades and an unbeatable location.Main Features:Grand Entry: Double doors lead to a large foyer with a convenient and oversized mudroom, perfect for organizing everyday essentials.Main Floor: The open-concept layout includes a modern kitchen with ample counter space, a bright eat-in area, and a combined living/dining room featuring a cozy fireplace. A wall of windows in the backyard floods the space with natural light.Second Floor: The expansive primary bedroom boasts a walk-in closet and a luxurious ensuite. Three additional generously sized bedrooms and a main bathroom with double sinks complete the upper level.Basement Retreat: Endless possibilities await in the finished basement, offering space for a playroom, rec room, or a movie theatre, complete with a second fireplace for added comfort.Additional Perks:Located close to transit, top-rated schools, and shopping.Perfectly designed for modern living with ample storage and thoughtful layout.This home truly has it all space, style, and location. Dont miss your chance to call it your own! (id:58576)
Coldwell Banker Sarazen Realty
604 - 1380 Prince Of Wales Drive
Ottawa, Ontario
Attention investors, first time home buyers & down sizers! Inside you will find a spacious foyer greeting you with two closets for all your storage needs. This stunning 2 bed, 1 bath condo is bright and airy featuring large windows that fill the space with lots of natural sunlight. Open concept living/dining areas lead to the spacious kitchen fitted with modern cabinetry, ample counter space, stainless steel appliances and eat-in area. Large patio door off the dining room opens to the private balcony with a great view for your morning coffee. Enjoy the comfort of two generously sized bedrooms and an updated full bath. This property offers fantastic amenities, including an indoor pool, sauna, party room, library, on-site manager, and bike storage for your convenience. With one underground parking space included, you'll love the easy access to Mooney's Bay, Carleton University, Algonquin College, various transit, bike paths and more! (id:58576)
Fidacity Realty
43 - 99 Roger Street
Waterloo, Ontario
Brand new, never lived in 2 Bedroom 2 Full Bath Townhouse in the Newest\r\nSubdivision in Waterloo. Over 1000sqft with lots of natural light. Lower level\r\nPrim Bedroom with 4 Pc Ensuite & W/I Closet. Garage Access from lower level.\r\nEat-in Kitchen, Separate Dinning & Living With W/O to Terrace. Unit comes with 2\r\nParking Spots. Amazing location, Minutes to LRT, Uptown Waterloo, Downtown\r\nKitchener, Laurier University, Grand River Hospital & Google HQ. (id:58576)
Sutton Group - Summit Realty Inc.
11 Swain Crescent
Collingwood, Ontario
Completed and ready to move in end unit! $100,000 worth of upgrades within this unit. All the finishes have been chosen by Sunvale including beautiful hardwood flooring. Sunvale Model Home located at 17 Swain Cres, Collingwood. Welcome to Poplar Trails a new townhouse development by Sunvale Homes. A contemporary sophisticated development that offers the perfect balance of community & design features. Nestled in a peaceful, no-through-road neighbourhood, these townhomes boast stunning designs with modern features and finishes that cater to family or individual needs. Each unit is thoughtfully laid out with spacious living areas, large windows that provide ample natural light & private outdoor spaces for entertainment & relaxation. With a prime location that's close to everything you need, from hiking, skiing, mountain biking, shopping, dining to schools, trails, and parks, this development offers a convenient and comfortable lifestyle. Plus, with easy access to major transit routes to help ease any commute. Contact for more info and for the luxury features. Taxes/assessment have not yet been assessed. This is the same floor plan as the Sunvale model home located at 17 Swain. Sod in the backyard coming in summer 2025. (id:58576)
Royal LePage Locations North
505 - 4 Kimberly Lane
Collingwood, Ontario
Unfurnished annual rental in Collingwood's west end. Enjoy views of the Collingwood terminals and Georgian Bay off your fifth floor east facing balcony in Collingwood's newest condominium building. This model - the Viceroy - offers an open concept layout with a walk in closet in the primary bedroom, spacious kitchen and double vanity sinks in the primary ensuite. Down the hall, you'll find a rooftop terrace with views towards the escarpment offering spectacular sunsets, plus community bbq space and a party room on the same floor. Includes one underground parking space and located walking distance to golf, shops, restaurants and surrounded by Collingwood's vast trail network. A short drive to ski hills and beaches and includes access to amenities at Balmoral resort including indoor pool, golf simulator, exercise room and games room. Utilities in addition to rent. Available immediately. (id:58576)
Century 21 Millennium Inc.
25 - 71 Garth Massey Drive
Cambridge, Ontario
Welcome to 25-71 Garth Massey Dr Cambridge, a Real Gem!! Golden Opportunity For 1st time Buyers, Large Family or Investors!! Gorgeous End-Unit Townhome at Most Wanted Location in High Demand Area Of Cambridge!! This Spacious Townhouse Has Many Fantastic Features : Large Kitchen with Breakfast Bar, Separate Dining Room, Lots of Daylight, Master Bedroom with Ensuite Bath & Walk-in-Closet, Large Pie- Shaped Lot, Huge Backyard, Hardwood On Main Floor. Spacious Home with many Upgrades. Steps to School, Park, Plaza, Shopping Centre, Place of Worship, Hwy 401 & All Other Amenities. Just 2 Minutes to Hwy 401. Don't Miss this Opportunity to Grab This Beautiful House!! Must Be Seen !! (id:58576)
Century 21 People's Choice Realty Inc.
525 - 1 Hume Street
Collingwood, Ontario
Monaco – Franck Suite located on the Fifth floor of Collingwood’s newest Premier Condo Development. Featuring 1 Bedroom + Office/Den, 2 full bathrooms and large open concept kitchen/living/dining area with walk out to private balcony. Destined to be Elegant MONACO will delight in a wealth of exclusive amenities. You’ll know you’ve arrived from the moment you enter the impressive, elegantly-appointed residential lobby. Relax or entertain on the magnificent rooftop terrace with secluded BBQ areas, fire pit, water feature and al fresco dining, while taking in the breathtaking views of downtown Collingwood, Blue Mountain and Georgian Bay. (id:58576)
Royal LePage Locations North
784 Johnston Park Avenue
Collingwood, Ontario
Welcome to 784 Johnston Park Avenue. This beautifully renovated condo is flooded by light and shaded by maple trees. The kitchen/living room have been reimagined an bring a modern look and feel to this classic condo. Three bedrooms and a unique office solution upstairs offer the ability to work and play in separate areas, a rarity in most condos. \r\nSituated in Lighthouse Point with it's beaches, trails, pools (indoor and outdoor), gym, tennis and pickleball courts and recreation centre this unique community is highly coveted for its resort like feel and access to Georgian Bay. (id:58576)
Royal LePage Locations North
28 Fairway Crescent
Wasaga Beach, Ontario
Welcome to your dream home! This stunning 3-bedroom, 2-bathroom residence offers the perfect blend of comfort and elegance, nestled on a spacious lot in a serene neighborhood ideal for families and retirees alike. The open-concept kitchen and dining nook lead seamlessly to a large back deck, perfect for entertaining or enjoying peaceful mornings. The formal living and dining room provide a sophisticated space for gatherings, while a cozy den with a fireplace adds warmth and charm. The basement features a versatile rec room, perfect for hobbies or relaxation, the third bedroom and potential for an additional bathroom as the rough-in is there. With a double garage and direct access to Marlwood Golf Course’s signature hole, this home is a rare find in a quiet, picturesque setting. (id:58576)
RE/MAX By The Bay Brokerage
148 Charles Street
Arnprior, Ontario
Welcome to 148 Charles Street in the charming town of Arnprior! Located in one of the most desirable neighbourhoods in town! Family friendly, just a short walk to the Nick Smith Centre. The main level boasts sun filled open concept layout, updated kitchen w granite counters and two tone cabinetry, large picture window in living rm w nat gas fireplace and patio doors off of dining rm. On the upper level you will find a full bath, 2 good sized bedrooms and primary with 3 pc ensuite. The ground level family rm with patio doors to rear garden and powder rm and access to 2 car garage. The lower level could be a 4th bdrm or great rec rm/gym/home office, you decide, laundry and utility rm w additional storage. The yard is fully fenced, large deck area w pergola, patio area, gardens, gazebo and above ground pool ready to be put back up next summer. Arnprior offers hospital, museum, theatre, library, beaches, nature trails, booming downtown, 25 mins to Kanata! 24 hour irrevocable on all offers (id:58576)
RE/MAX Absolute Realty Inc.
407 - 195 Besserer Street
Ottawa, Ontario
This is your chance to step in to home ownership at the very heart of the Byward Market! This 1 bed, 1 bath unit is open concept, modern, and located steps from everything you'll ever need. It doesn't get more turnkey or affordable than this. Book your showing today! (id:58576)
Real Broker Ontario Ltd.
57 Lymburner Street
Pelham, Ontario
Mountainview built, Briar Model 1339 sq feet 3 BR, 2+1 bath, 2 storey row-town w/att. garage w/storage space, 13 open-concept living, Enter thru a welcoming foyer, main floor powder room, kitchen open to dining area and Great room (patio doors to large rear yard). , S/S appliances, Laundry room in 2nd Floor, primary BR w/ full ensuite & WIC. Garage door opener .Close to Niagara college/Brock University/Library/Meridian Performing Arts Centre, all amenities. (Pictures used were taken in when house 1st bought - Property now tenanted) (id:58576)
Century 21 People's Choice Realty Inc.
2 - 140 Rideau Terrace
Ottawa, Ontario
Welcome to this stunning, rarely offered main floor condo in the heart of Lindenlea, one of Ottawas most sought-after neighborhoods! This bright and spacious unit offers the convenience of easy access right off the main entrance and is located next to the elevator. Step inside to a sun-filled, open floor plan perfect for entertaining and everyday living. Enjoy the luxury of two oversized terracesone on the north side and a recently renovated ($60K) south-facing terrace that provides an ideal spot for morning coffee, al fresco dining, or simply relaxing. The open-concept kitchen seamlessly flows into the dining area, offering an ideal space for hosting dinner parties or casual gatherings. Featuring two full bathrooms, this condo caters to comfort and functionality. The primary suite offers ample closet space and easy access to one of the two prime underground parking spots a true rarity in this area. The unit is also handicapped accessible, making it suitable for a variety of lifestyles. Location is everything, and this condo delivers. Steps from Lindenlea Park, tennis courts, and the scenic Rockcliffe Park, outdoor enthusiasts will be in their element. The vibrant Beechwood Avenue is just moments away, offering grocery stores, restaurants, coffee shops, and pharmacies. A quick 5-minute drive brings you to Global Affairs, making this an ideal home for professionals. This is a unique opportunity to enjoy upscale living with the convenience of being close to all the essentials. Don't miss out on making this incredible condo your next home! (id:58576)
RE/MAX Hallmark Realty Group
201 - 4 Brandy Lane Drive
Collingwood, Ontario
Welcome to this stunning 3-bedroom, 2-bathroom condo in the highly sought-after Wyldewood Development, ideally situated in the heart of Collingwood. Perfectly positioned near Georgian Bay, the area's scenic trail network, and the Cranberry Golf Club, this home offers a fantastic blend of outdoor adventure and luxurious comfort. Step inside and be greeted by an inviting open-concept layout, featuring a cozy gas fireplace, stone countertops, and sleek stainless steel appliances. The primary bedroom offers a tranquil retreat with its own ensuite, complete with a Jacuzzi tub for ultimate relaxation. Enjoy year-round outdoor living on the spacious balcony, equipped with a Phantom screen to let in the fresh breeze, and a natural gas hookup for your BBQ needs. The unit overlooks a peaceful treed area, providing a sense of privacy and serenity. Wyldewood residents also enjoy access to a heated outdoor pool, open all year, along with a pool house and exercise room. With two convenient parking spaces directly in front of the building, this condo truly has it all. Don't miss the chance to make this Collingwood gem your own! (id:58576)
Royal LePage Locations North
2557 Longfields Drive
Ottawa, Ontario
Spectacular 2 bedroom terrace home tucked into the beautiful neighbourhood of Stonebridge. This gorgeous rental home is bright, has an open concept layout & offers woodgrain laminate flooring on the main level along with warm carpeting on the lower level. The rear balcony is west facing with your outdoor parking space just outside your door and lots of visitor parking. You'll find two private bedrooms on the lower level along with a large 3 piece bathroom + a good sized ensuite benefiting the primary bedroom. Walking distance to transit, parks & amazing walking trails, schools, shopping + Minto Sports facility. Parking spot #73. Please provide credit history, letter of employment & references with rental application. Tenants to pay: heat, hydro, water, hot water tank rental, cable/internet etc. Immediate occupancy available. (id:58576)
Royal LePage Team Realty





