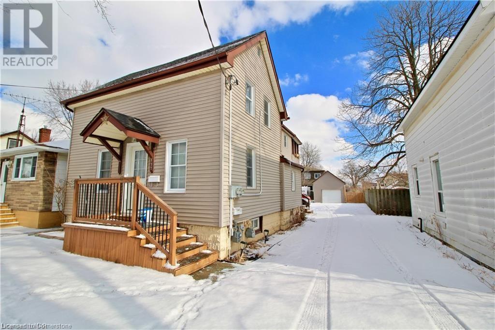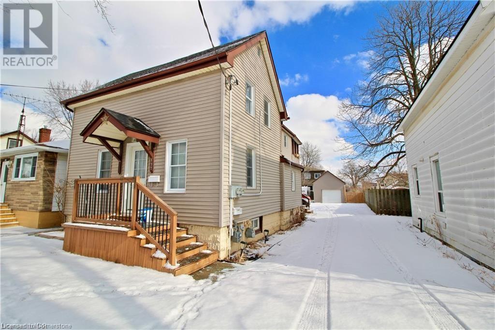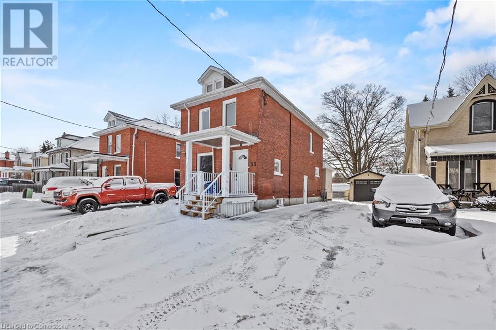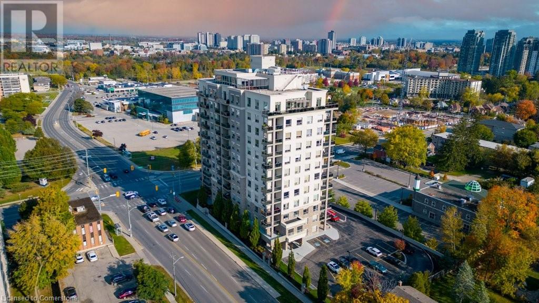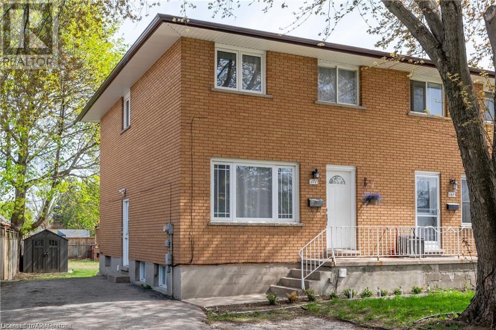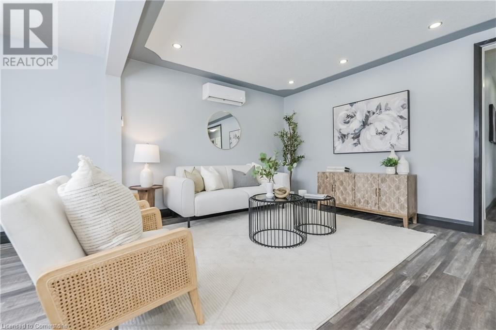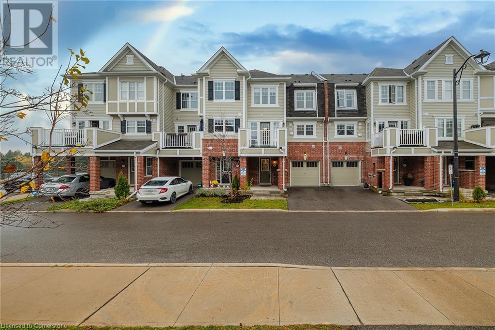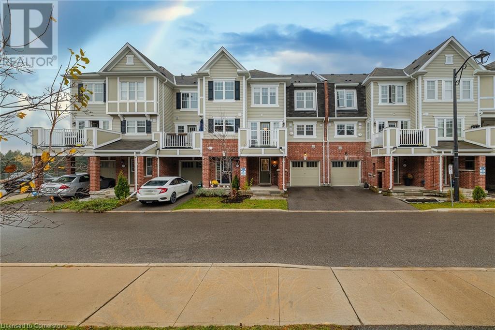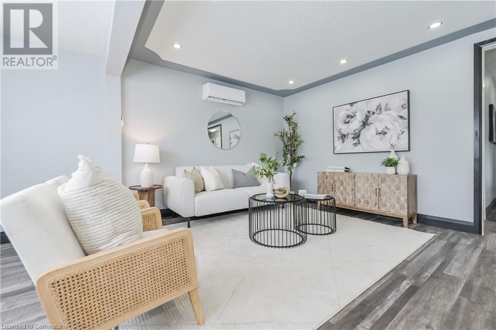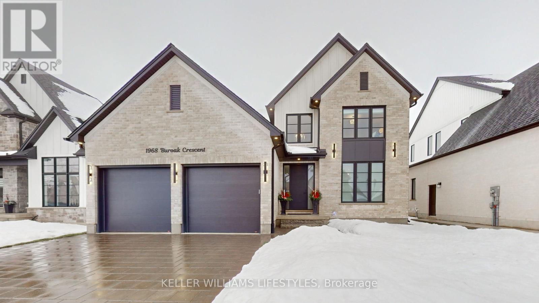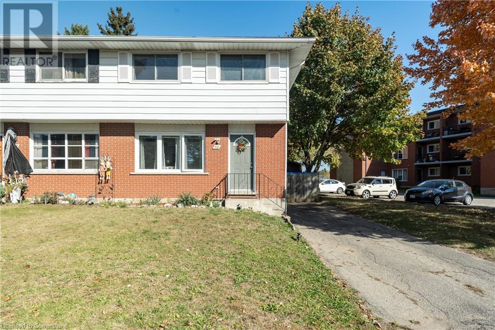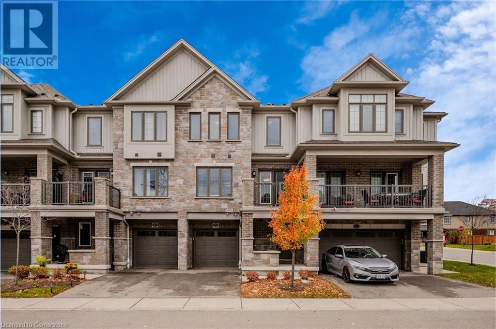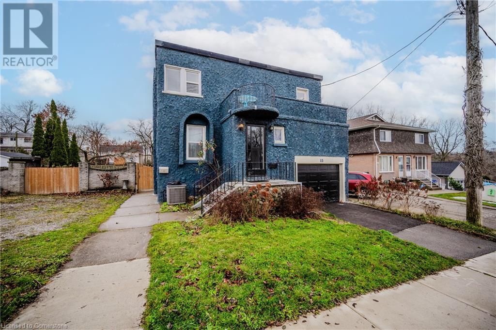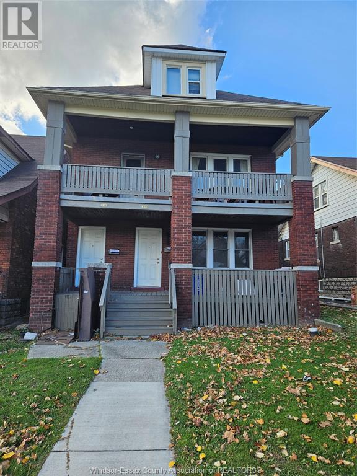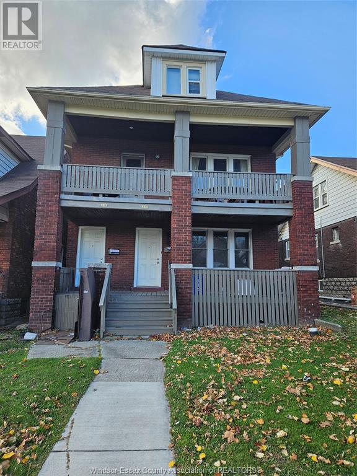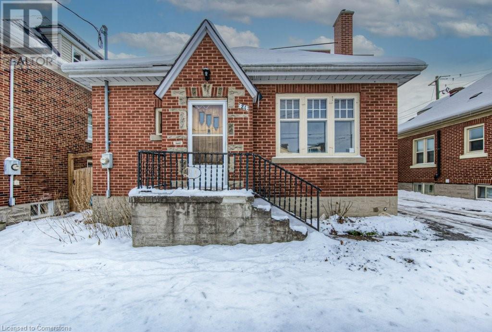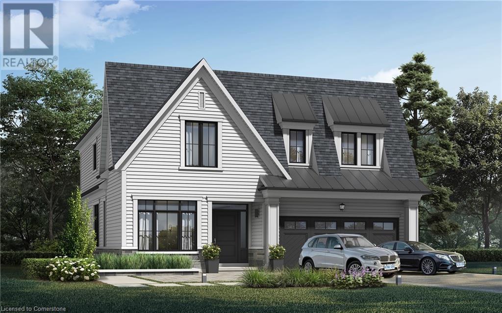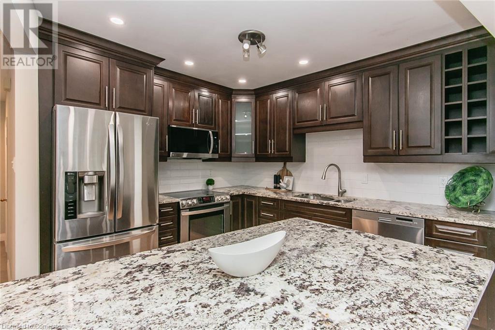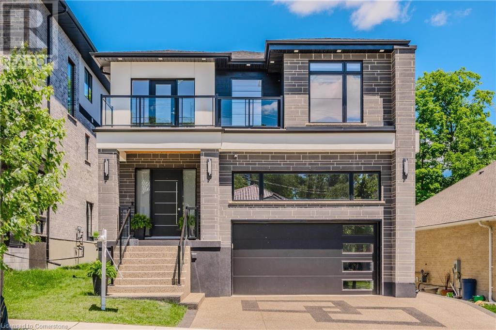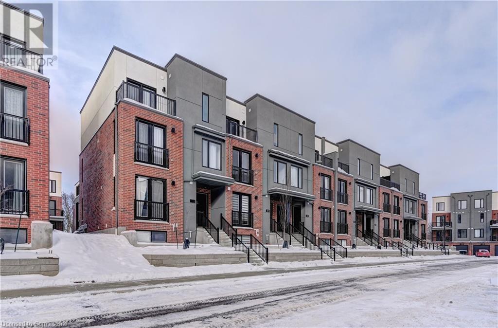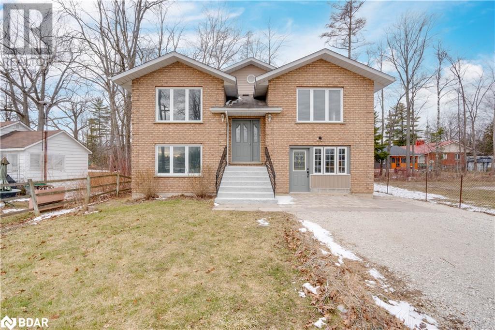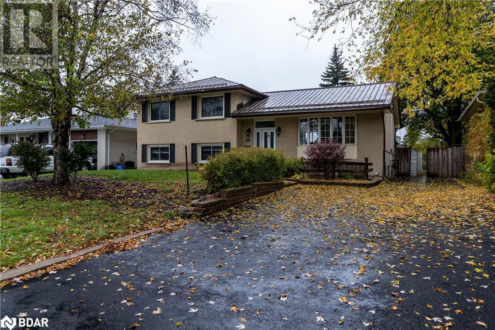177 Erie Street
Port Colborne, Ontario
Looking to dive into the rental market? Welcome to 177 Erie Street in Port Colborne, an excellent investment opportunity! This fully-occupied duplex features outstanding, long-term tenants who maintain the property in excellent condition. Both units are well-kept. The main floor unit offers 2 bedrooms, in-suite laundry, and an unfinished basement. It also includes exclusive use of a detached garage. Currently rented at $1,192.50/month + gas and hydro. The upper unit features 2 bedrooms, an open-concept layout with a gas fireplace in the spacious living room, and in-suite laundry. This unit rents for $1,165/month + gas and hydro. Both tenants are on month-to-month leases and have resided here since 2019. Last month’s rent deposits are on file. Furnace is from 2008, both hot water rental tanks are rentals from 2008 and the age of the upper unit’s fireplace is unknown. Please note: vacant possession is not available. (id:58576)
Exp Realty
177 Erie Street
Port Colborne, Ontario
Looking to dive into the rental market? Welcome to 177 Erie Street in Port Colborne, an excellent investment opportunity! This fully-occupied duplex features outstanding, long-term tenants who maintain the property in excellent condition. Both units are well-kept. The main floor unit offers 2 bedrooms, in-suite laundry, and an unfinished basement. It also includes exclusive use of a detached garage. Currently rented at $1,192.50/month + gas and hydro. The upper unit features 2 bedrooms, an open-concept layout with a gas fireplace in the spacious living room, and in-suite laundry. This unit rents for $1,165/month + gas and hydro. Both tenants are on month-to-month leases and have resided here since 2019. Last month’s rent deposits are on file. Furnace is from 2008, both hot water rental tanks are rentals from 2008 and the age of the upper unit’s fireplace is unknown. Please note: vacant possession is not available. (id:58576)
Exp Realty
181 Collier Street Unit# 104
Barrie, Ontario
Welcome to the Bay Club. No need to take the elevator, this lovely unit is conveniently located just down the hall from the main Lobby. Spacious, bright, clean this suite has no carpets & no step down into living room. 2 bedroom 2 full bath with a good size kitchen offering oodles of cupboard and counter space. Large primary bedroom has an upgraded ensuite with walk in shower. Convenient in suite laundry & storage. Both bathrooms have newer vanities. Screened in balcony to enjoy summer evenings, barbequing and overlooking the tennis court. This unit comes with 1 exclusive indoor parking and locker. The Bayclub amenities are amazing and include a guest suite, lots of visitor parking, party room, library, the newly surfaced pickleball/tennis court, squash court, indoor swimming pool, hot tub, sauna, billiards room, woodworking shop and potting room. Quietly located east of the downtown core, on public transit but still an easy walk to restaurants, the Art gallery, Churches, shops and across the street from miles of waterfront walking trails. (id:58576)
Sutton Group Incentive Realty Inc. Brokerage
33 Rich Avenue Unit# Upper
Cambridge, Ontario
Charming 1 Bedroom, 1 Bathroom upper unit in a duplex for rent! Owner covers water, heat, and internet, ensuring worry-free living. Tenant responsible rent and hydro only. Conveniently located near transit, making commuting a breeze. Enjoy the added perk of in-unit laundry. Exclusive parking for one car adds to the convenience of this cozy abode. Your perfect rental opportunity awaits! Available immediately. Applicants required to supply application, credit scores, job letters, references. (id:58576)
RE/MAX Icon Realty
223 Erb Street W Unit# #205
Waterloo, Ontario
**223 Erb St W, Unit #205**, a beautifully designed apartment nestled in the heart of Waterloo's most sought-after neighborhood. This stunning unit offers a rare combination of modern living, unbeatable location, and exceptional amenities. Located on the second floor, Unit #205 is thoughtfully designed to maximize space and natural light. The unit is perfectly situated, facing east, providing beautiful morning sunlight and peaceful views. Enjoy a sleek kitchen with modern appliances, a comfortable living area, and a private balcony offering serene views. Building Amenities Include: - **Fitness Centre:** Stay active with a fully equipped gym right in the building. - **Secure Entry:** Enjoy peace of mind with advanced security features, including a controlled entry system. - **Party Room:** Host gatherings in the building's exclusive party space. - **Underground Parking:** Convenience meets practicality with secure underground parking, bike storage options, car wash station and a private locker. - Located just steps away from **Uptown Waterloo**, this property offers unparalleled access to local cafes, restaurants, and boutique shops. - Proximity to **Waterloo Park** makes it ideal for nature lovers and outdoor enthusiasts. - Close to major institutions such as the **University of Waterloo** and **Wilfrid Laurier University**, making it perfect for professionals, academics, and students alike. - Minutes from Costco, Canadian Tire and everything the Boardwalk has to offer. - Easy access to public transit and major highways ensures seamless commuting. Whether you’re looking to invest or settle down in one of Waterloo’s most desirable areas, this apartment is the perfect choice. Don’t miss the opportunity to make Unit #205 your new home. (id:58576)
RE/MAX Twin City Realty Inc.
171 Kinzie Avenue Unit# Upper Unit
Kitchener, Ontario
Beautifully updated Upper Unit! This great home features excellent updates, including new paint, floors, and a luxurious kitchen with dark cabinets and white stone countertops. With 3 Bedrooms, a 4-piece bathroom, and your own private laundry setup, this is a great family home. This home is located near plenty of amenities, including shopping, schools, entertainment, and even the Chicopee Ski Hills. This property includes a large backyard rarely found with a home in the city. You also get 2 parking spots with this unit with the new asphalt that was just put in. Call to view this home! (id:58576)
Smart From Home Realty Limited
349 Mill Street
Kitchener, Ontario
Experience Refined VERSATILITY and LUXURY at 349 Mill Street - this is the OPPORTUNITY you’ve been waiting for! Nestled on a sprawling 0.48-ACRE LOT in Kitchener West, this fully beautifully UPDATED LEGAL DUPLEX offers the perfect combination of modern comfort, versatility, and exceptional INCOME POTENTIAL. Thoughtfully designed and meticulously maintained, this home features 6 spacious beds and 3 full baths, and offers flexible living options. This home is truly a RARE FIND that delivers LONG-TERM VALUE. The main unit is designed for family living, featuring 5 generously sized beds, 2 tastefully REDESIGNED MODERN baths, a bright CARPET-FREE living area with enhanced stylish pot lights, creating a welcoming and CONTEMPORARY FEEL, and 2 fully equipped kitchens with ample cabinetry and appliances, plus its own laundry room and extra storage. The upper unit, accessed via a separate entrance, is a CHARMING 1-bedroom RETREAT with an office space featuring luxury vinyl flooring, a stylish 3-piece bath with a glass walk-in shower, and a MODERN KITCHEN opening onto a private balcony, perfect for enjoying morning coffee or winding down after a long day. Both units are equipped with ductless heating and cooling systems, ensuring year-round comfort. Step outside to discover an ENORMOUS, fully fenced BACKYARD, a peaceful retreat perfect for gardening, family fun, or simply relaxing in peace. This home has AMPLE PARKING with a single car garage and a 5-car driveway ensuring plenty of space for vehicles and guests. Situated just minutes from downtown Kitchener, this home offers access to all amenities, schools, hospitals, parks, and shopping. Commuters will appreciate the proximity to Highway 7/8, LRT, VIA Rail, and GO Transit, making it perfect for both professionals and families. Whether you’re looking to live in one unit and rent the other or lease both units for a steady income, this home offers ENDLESS POSSIBILITIES. Don’t miss out on this one! Book your private tour today! (id:58576)
RE/MAX Twin City Realty Inc.
143 Ridge Road Unit# 26
Cambridge, Ontario
Welcome to this stunning 3-storey townhouse by Mattamy Homes, nestled in the sought-after River Mills community in Cambridge. This modern gem combines style, convenience, and functionality with easy access to Highway 401, picturesque river trails, shopping, and more. The spacious entrance level features a welcoming foyer, a practical utility room, and an oversized garage. The split level includes a convenient 2-piece bath, while the main floor boasts a bright and open layout, perfect for entertaining, with a well-appointed kitchen, a cozy dining area, and a generously sized living room. Upstairs, the second floor offers a tranquil retreat with two bedrooms, including a spacious primary suite with a private ensuite, an additional 4-piece bath, and plenty of natural light. This beautiful home is perfect for modern living in a prime location! (id:58576)
Exp Realty
143 Ridge Road Unit# 26
Cambridge, Ontario
Welcome to this stunning 3-storey townhouse by Mattamy Homes, nestled in the sought-after River Mills community in Cambridge. This modern gem combines style, convenience, and functionality with easy access to Highway 401, picturesque river trails, shopping, and more. The spacious entrance level features a welcoming foyer, a practical utility room, and an oversized garage. The split level includes a convenient 2-piece bath, while the main floor boasts a bright and open layout, perfect for entertaining, with a well-appointed kitchen, a cozy dining area, and a generously sized living room. Upstairs, the second floor offers a tranquil retreat with two bedrooms, including a spacious primary suite with a private ensuite, an additional 4-piece bath, and plenty of natural light. This beautiful home is perfect for modern living in a prime location! (id:58576)
Exp Realty
1162 Moy
Windsor, Ontario
THIS BEAUTIFUL RENOVATED 2 BEDROOM AND 1 BATH HOME IS LOCATED IN WALKERVILLE, NICELY UPDATED OPEN CONCEPT KITCHEN WITH CUSTOM BACKSPLASH, NEW FLOORING THROUGHOUT THE HOUSE, UPDATED WASHROOM, NEW POT LIGHTS. ALL STAINLESS STEEL APPLIANCES (FRIDGE, STOVE, STACKABLE WASHER & DRYER, RANGEHOOD MICROWAVE, DISHWASHER) ARE INCLUDED. FURNACE, AC & ROOF ARE FAIRLY NEW. HAS A GOOD SIZE BACKYARD AND GARAGE. (id:58576)
Lc Platinum Realty Inc. - 525
349 Mill Street
Kitchener, Ontario
Experience Refined VERSATILITY and LUXURY at 349 Mill Street - this is the OPPORTUNITY you’ve been waiting for! Nestled on a sprawling 0.48-ACRE LOT in Kitchener West, this fully beautifully UPDATED LEGAL DUPLEX offers the perfect combination of modern comfort, versatility, and exceptional INCOME POTENTIAL. Thoughtfully designed and meticulously maintained, this home features 6 spacious beds and 3 full baths, and offers flexible living options. This home is truly a RARE FIND that delivers LONG-TERM VALUE. The main unit is designed for family living, featuring 5 generously sized beds, 2 tastefully REDESIGNED MODERN baths, a bright CARPET-FREE living area with enhanced stylish pot lights, creating a welcoming and CONTEMPORARY FEEL, and 2 fully equipped kitchens with ample cabinetry and appliances, plus its own laundry room and extra storage. The upper unit, accessed via a separate entrance, is a CHARMING 1-bedroom RETREAT with an office space featuring luxury vinyl flooring, a stylish 3-piece bath with a glass walk-in shower, and a MODERN KITCHEN opening onto a private balcony, perfect for enjoying morning coffee or winding down after a long day. Both units are equipped with ductless heating and cooling systems, ensuring year-round comfort. Step outside to discover an ENORMOUS, fully fenced BACKYARD, a peaceful retreat perfect for gardening, family fun, or simply relaxing in peace. This home has AMPLE PARKING with a single car garage and a 5-car driveway ensuring plenty of space for vehicles and guests. Situated just minutes from downtown Kitchener, this home offers access to all amenities, schools, hospitals, parks, and shopping. Commuters will appreciate the proximity to Highway 7/8, LRT, VIA Rail, and GO Transit, making it perfect for both professionals and families. Whether you’re looking to live in one unit and rent the other or lease both units for a steady income, this home offers ENDLESS POSSIBILITIES. Don’t miss out on this one! Book your private tour today! (id:58576)
RE/MAX Twin City Realty Inc.
6 - 511 Oakvale Drive
Waterloo, Ontario
Open SUNDAY, JANAURY 12, 2:15 to 4:15! Totally stunning, AAAA+ FREEHOLD, updated executive end-unit freehold townhome, nicely renovated, offers 1,530 sq. ft. of modern living plus a finished walkout basement. Featuring THREE spacious bedrooms and FOUR baths, this move-in-ready home boasts a cozy fireplace in the walkout basement and an open-concept main floor with a breakfast island and elegant hardwood floors. The dining room opens to a deck that overlooks the fenced yard, perfect for relaxation and entertaining. A newly installed hardwood staircase with sleek metal railings adds sophistication, while the large master bedroom features a luxury ensuite bath and a walk-in closet. Located on a quiet court at 6-511 Oakvake Drive, Waterloo, this bright end unit has freehold, brick construction. You'll enjoy the walkout basement with its cozy gas fireplace, sunken foyer, and French doors leading to a large deck. The home also showcases refinished oak floors, bay windows in both the living room and bedroom, a skylight in the main bath, pot lights in the living and dining areas, Brazilian granite in the kitchen, and a large kitchen island that seats 6. The unit has been freshly painted, with new baseboards throughout, updated bathrooms featuring quartz countertops and new toilets, stylish lighting, California ceilings in the living and dining rooms as well as the lower level, and a new oak staircase with white risers. The kitchen was updated in 2012, with windows replaced in 2014, a furnace updated in 2014, and a roof replaced in 2017. Parking is available in the garage and a 2-car driveway. This exceptional home combines comfort and style, making it a perfect choice for your next move! Ideally situated in the desirable Westvale neighborhood, its close to major shopping at The Boardwalk and Costco, top schools like Holy Rosary Catholic and Resurrection High School, and two excellent universities Waterloo and Wilfrid Laurier. Move in and enjoy the luxury of modern living! (id:58576)
RE/MAX Real Estate Centre Inc.
85 Dufferin Street
Stratford, Ontario
This two storey modernized historical gem with impeccable curb apeal in a walkable neighborhood awaits your arrival. The main house is complimented by its beautiful accessory structure with ample usuable space with main level washroom and kitcheneete and lofted upper level and an insulated workshop. The spacious backyard features a full sized in-ground pool offering the perfect space for gatherings. The main level offers a bright open concept helping make the combined kitchen, living and dining room in forming the beating heart of this home. The functional tiled foyer and two piece bath along with large purpose built laundry room further compliment the main level. The dining room opens onto a large deck with a retractable clear roofed gazebo creating a beautiful outdoor space can function as an extension of the main house. Not to be outdone, the upstairs showcases a king-sized master bedroom with custom built in storage, along with two more bedrooms, all featuring closets that could also work as great office spaces and a modern stylish four piece bath. The kitchen in the main house shines with its stainless steel appliance suite including a built in microwave range hood, dishwasher and gas stove. The lovely accessory structure has an open concept main level with kitchenette, three piece bath and a spacious lofted flexible space making up the upper level. The accessory structure also includes an independent furnace, owned hot water tank, and seperate electrical breaker panel allowing it to be very functional. The highly walkable community offers access to the university and Stratford's downtown; along with Dufferin Arena, Dufferin Park, and Optimist Recreational Park. Also walkable to many local shops including but certainly not limited to Stratford's premier coffee shop/roaster To Bean or Not to Bean, artisen local bakery Downie Street Bakehouse, and the beloved craft brewery Jobsite Brewing Company. This New Year offering makes for an ideal New Home! **** EXTRAS **** Property features owned Culligan Water Purification System. Seller to include covering cost of Professional Cleaning & Duct Cleaning of Entire Property - Main House & Accessory Structur prior to Closing for the benefit of any Buyer. (id:58576)
Exp Realty
1968 Buroak Crescent
London, Ontario
This stunning 2-story home, built in 2023, features 4 bedrooms and 4 bathrooms, offering the perfect blend of modern style and comfort, located in the desirable Sunningdale Crossing neighborhood. Upon entering, you'll be greeted by a grand foyer with soaring 2-story ceilings, leading into a spacious living room and an elegant office with double glass doors. The open-concept layout seamlessly connects the family room, dining area, and chefs kitchen, creating an ideal space for family gatherings and entertaining. The kitchen is a true standout, featuring high-end KitchenAid appliances, including a refrigerator, dishwasher, and gas stove, as well as stunning quartz countertops, a large island, and abundant cabinetry. A cozy gas fireplace adds warmth and charm to the family room, while the mudroom provides easy access from the double-car garage. The main floor features 9 ft ceilings and 8 ft doors, enhancing the sense of space and creating a bright, airy atmosphere. Upstairs, the luxurious primary suite offers a 5-piece ensuite and a walk-in closet, providing a peaceful retreat. The second bedroom is complete with its own 3-piece ensuite, including a standalone shower, while two additional bedrooms share a well-appointed 4-piece bathroom. Conveniently, the laundry is located on the second floor. This home is a carpet-free haven, with beautiful engineered hardwood flooring throughout, complemented by ceramic tile in the bathrooms and mudroom. Additional features include central vacuum and a ceiling mount Wi-Fi access point for seamless connectivity. Security features, including video cameras, a doorbell camera, and alarm sensors, offer peace of mind. Nestled in a growing community with great family-friendly amenities and close to shopping, this home is the perfect blend of convenience and luxury, ready to welcome its next owners. (id:58576)
Keller Williams Lifestyles
396 Belcourt Common
Oakville, Ontario
Absolutely Stunning Modern Upgraded Freehold Townhome with Over 2200 Sq Ft of Living Space W/Finished Basement, In a Highly Desired Family Friendly Area of Dundas and Postridge in Oakville.This Beautiful Property is a Perfect Blend of Modern Style and Functionality Offering a Comfortable and Elegant Living Experience! Featuring Soaring 9 Ft Ceilings, Porcelain Tile Flooring in the Foyer and Main Hallway, Gleaming Hardwood Floors Throughout Second Floor & Hallways, Oak Staircase, California Ceilings. Functionally & Beautifully Designed Home Offers High End Finishes. Spacious Living Room Filled with Natural Light, Overlooking Dining Room. Modern Chef's Kitchen Offers Cabinets with Upgraded Flat Doors, Ceramic Backsplash, Large Island with Drawers, Quartz Countertops and Stainless Steel Appliances. Breakfast Area With Walk Out to Deck with Retractable Awning, Perfect for Outdoor Entertaining. Enjoy a Morning Coffee or Lunch or Party on a Large Deck Overlooking a Private, Fenced Backyard. Large Primary Bedroom With Walk-In Closet and 4Pc Ensuite with Double Vanity, Quartz Countertop and Double Shower with Glass Door and Glass Tiles. All Three Bedrooms Have Private Upgraded Ensuites. Newly Professionally Finished Basement With Recreation Room, New Durable Vinyl Floors, Oversized Window and Coldroom. Convenient Access From Inside to the Garage. This Townhome is located just steps away from William Rose Park with sport fields and playground, and the newly opened St. Cecilia Catholic Elementary School! Great Location! Walking distance to a shopping plaza with grocery stores and restaurants. Easy Access to Hwy 403. **** EXTRAS **** All Window Coverings, All Electric Light Fixtures, S/S Fridge, S/S Gas Stove, B/I S/S Dishwasher, S/S Range Hood,Garage Door Opener & Remote, Central Vac and Equipment, Awning. (id:58576)
Gowest Realty Ltd.
58 Breckenridge Drive
Kitchener, Ontario
Centrally located, you can't miss this one! This lovable Freehold Semi-Detached home offers 3 bedrooms, 1 and a half bathrooms, and a fully finished basement with separate entrance. The main floor features a cozy living room, with large windows allowing a ton of natural light into the space and a spacious eat-in kitchen with sliding doors leading to your large deck. Enjoy summer nights out back and watch the kids run around in the deep, 140 foot lot that comes fully fenced. Upstairs you will find, three excellent sized bedrooms, a 4 piece bathroom with ceramic tile and large linen closet. Take advantage of your fully finished basement, which provides ample space for movie nights or a home office. A convenient 2 piece powder room, and large laundry area with excellent storage completes the lower level. Laminate flooring throughout making for easy maintenance. Utilize the two large storage sheds in the backyard for your toys, tools and patio furniture, one shed equipped with hydro. Res-4 zoning allows for Additional Dwelling Units and Home Occupation. Short walk to Tecumseh Park, and the Stanley Park Convservation Area. Close to Highway 7 and Highway 85, providing a short commute to Guelph and Waterloo, and conveniently located near the Stanley Park Mall, Grand River Arena, Grand River Recreational Complex, shopping, schools and more! Buy at today's prices and finance at lower interest rates next year. (id:58576)
Century 21 Heritage House Ltd.
115 South Creek Drive Unit# 2b
Kitchener, Ontario
Welcome to this CHARMING AND MODERN TOWNHOME, nestled in the highly sought-after Doon South neighborhood of Kitchener. This METICULOUSLY MAINTAINED, 6-year-young townhome boasts a spacious 1580 sq ft layout, offering a perfect balance of comfort and style with 2 generously sized bedrooms and 2.5 pristine bathrooms. As you step inside, a welcoming covered porch leads you into a bright, airy foyer that offers convenient access to a powder room, garage, and utility room. The main floor is beautifully adorned with durable vinyl flooring and SHOWCASES A SEAMLESS OPEN-CONCEPT DESIGN. The EXPANSIVE LIVING AND DINING AREAS are ideal for both relaxation and entertaining, while large garden patio doors invite you outside to YOUR OWN PRIVATE BALCONY, perfect for enjoying quiet moments or al fresco dining. The gourmet kitchen is a true highlight, offering both functionality and elegance. Upgraded WHITE SHAKER CABINETRY WITH UNDER-CABINET LIGHTING, paired with a striking designer tile backsplash, create a sophisticated atmosphere. The ELEGANT QUARTZ COUNTERTOPS provide plenty of room for meal prep, and the stainless-steel appliances and center island make this kitchen both a CHEF'S DREAM AND A GATHERING SPACE FOR FRIENDS AND FAMILY. Upstairs, you'll find the peaceful primary bedroom, complete with a luxurious ensuite bathroom featuring a glass shower. An additional well-sized bedroom and a family-friendly 4-piece bathroom provide ample space for all. For added convenience, the upper floor also includes a DEDICATED LAUNDRY AREA. Living in Doon South means enjoying the best of both worlds—quiet suburban living with EASY ACCESS TO ALL OF LIFE’S NECESSITIES. You'll be just minutes from excellent schools, vibrant shopping areas, picturesque parks, and major transportation routes, including the 401 and Conestoga College. With low-maintenance condo living, this home offers convenience and ease—ideal for those looking to embrace a carefree lifestyle (id:58576)
Royal LePage Wolle Realty
15 Todd Street
Cambridge, Ontario
This 4 bed, 4 bath, two storey home with in-law suite is located on a quiet cul-de-sac just a stone’s throw from the Grand River. Suitable for large or multigenerational families, with a 2nd floor in-law-suite and two primary bedrooms, both with ensuites. The setup is also conducive to those who are looking to have a mortgage helper - live on one floor and rent out the other. The basement provides additional opportunity for income, as it is already partially finished, has a bathroom rough-in, and separate entrance. The single attached garage has a large storage loft and houses the updated 200Amp electrical panel. Outside you will find a good sized yard that is fully fenced with room to enjoy. If you have ever wanted to live by water so you can drop your kayak/SUP in and go for a paddle, there is a public boat launch at the end of the road. This central location is just a short walk from many amenities, Galt Collegiate SS and public transit. Just down the road you will be in the heart of historic downtown Galt, and you have direct access to riverside trails. This truly is a versatile property and the possibilities are endless! (id:58576)
Royal LePage Wolle Realty
299 Callaway Road
London, Ontario
The 4 bedroom, 4.5 bathroom 2000+ sqft loft townhouse is in the new Richmond Village community. This is a fantastic North London area near to Masonville Mall, great restaurants, trails and golf course. The new neighborhood feature its own walkable urban commercial village. The unit has granite counters, porcelain tile, marble backsplash in the kitchen. 9 foot ceilings, a fireplace in the living room, and a back door leading to the patio. 2nd floor primary bedroom is very spacious, it features a terrace, walk-in and a double vanity ensuite . Another 2 great size bedrooms and a shared bathroom are also on 2nd floor. Finished loft offers a full bath and a large space for a variety of uses . The townhouse features with attached one car garage plus one car drive way. Newer renovation, carpet free all through, all closets are upgraded. Basement is finished with a home theatre with built-in speakers and extra soundproof, an office with bright window, which could easily turn into one extra bedroom. Newer dryer and a washer with a sidekick washer. MEASUREMENTS ARE APPROXIMATE. (id:58576)
Way Up Realty Inc
693-695 Partington
Windsor, Ontario
$35,000 IN IMPROVEMENTS IN THE PAST 3 MONTHS! New Roof, all new plumbing, all new wiring. Brick up and down duplex, offering 3 bedrooms on the main floor unit, 1 full bath, living room, dining room, kitchen and a 4 piece bath. Upper unit has spacious living rm, dining rm, kitchen, 4 bedrooms and 1 full bath. Balcony front and back with great views of the neighbourhood. Divided basement with separate laundry and storage for each unit. Unit 693 - $2025 includes (200 for utilities cap), Unit 695 - $2600 includes (240 utilities cap); Both units leased until April 2025. (id:58576)
Bob Pedler Real Estate Limited
693-695 Partington
Windsor, Ontario
$35,000 IN IMPROVEMENTS IN THE PAST 3 MONTHS! New Roof, all new plumbing, all new wiring. Brick up and down duplex, offering 3 bedrooms on the main floor unit, 1 full bath, living room, dining room, kitchen and a 4 piece bath. Upper unit has spacious living rm, dining rm, kitchen, 4 bedrooms and 1 full bath. Balcony front and back with great views of the neighbourhood. Divided basement with separate laundry and storage for each unit. Unit 693 - $2025 includes (200 for utilities cap), Unit 695 - $2600 includes (240 utilities cap); Both units leased until April 2025. (id:58576)
Bob Pedler Real Estate Limited
797 Bridge Avenue
Windsor, Ontario
This fantastic corner property is a rare find for both investors and first-time homebuyers , located just minutes from the university! The home features a charming enclosed porch, ideal for relaxing or creating additional living space. A separate entrance offers added privacy and flexibility, perfect for a rental unit, home office, or guest suite. The spacious layout provides plenty of potential for customization, while the large corner lot ensures ample outdoor space and added curb appeal . A detached garage adds valuable storage or workspace, making this property even more appealing . Whether you're looking for an investment opportunity with strong rental demand or seeking an affordable home in a prime location, this property checks all the boxes. The proximity to the university makes it a highly desirable choice for renters or those wanting easy access to campus. Don't miss out on this versatile and well-located home-schedule a showing today & envision all the possibilities! (id:58576)
Jump Realty Inc.
445 Mckay
Windsor, Ontario
SIMPLY SPECTACULAR 3+2 BDRM, 1.5 BATH HOME WITH NOTHING TO DO BUT MOVE IN. PRIDE OF OWNERSHIP IN EVERY INCH OF THIS HOME. HRWD FLRS IN KITCHEN, LIV RM & EATING AREA. MAIN FLR BDRM, NEWER VINYL WINDOWS & DOORS THRU OUT, COVERED FRONT PORCH TO ENJOY YOUR MORNING COFFEE. FINISHED LOWER LVL, GRADE ENTRANCE TO A FENCED IN BACK YARD AND 1.5 DETACHED GARAGE. (id:58576)
Lc Platinum Realty Inc. - 525
374 Wharncliffe Road N
London, Ontario
Situated in the heart of London, this highly convenient location offers immediate proximity to Western University, placing it within one of the city's most prestigious, sought-after, and safe neighborhoods. Looking to sublet one fully furnished room to a clean, organized girl from May 1, 2025 to August 31, 2025 (4 months). Its approximately a 20-25 minute walk to Western University and 1 minute walk to the bus stop. The bus ride to Western is less than 10 minutes. Grocery stores such as Metro, Cherryhill Village Mall, Costco, T&T, and many more are easily accessible. Just a 5 minute drive to downtown London and a few minutes walk to Gibbons Park. Room comes with bed, desk, chair and wardrobe cabinet. Really spacious and has beautiful views from the large windows. (id:58576)
Homelife New World Realty Inc.
21 Bridgeport Road E
Waterloo, Ontario
Second time ever offered for sale! This property has had only 2 owners in its 80 years. This typical storey and a half build offers 2 bedrooms up and two on the main floor along with the living room, kitchen and full bath. The basement is untapped space. It does not, at this point, have egress windows but does have good height and head space. It is a solid build and with some updates and your personal touch could become your charming detached home for the price of a condo or the perfect purchase for your university student! Its close to the downtown area, night life and public transit. It is located in the uptown commercial core so could be used for a slew of uses including but not limited too, studio, child care, financial services, retail store, office etc. The full list of uses is attached to this listing. Call or ask your realtor to access it for the full list. (id:58576)
Peak Realty Ltd.
642 Pepperville Crescent
Ottawa, Ontario
Flooring: Tile, Welcome to this beautifully updated townhome in the sought-after community with no back neighbour! This home combines style and convenience with an open-concept layout, 2nd-floor laundry, and a freshly painted interior. The kitchen is enhanced by new quartz countertops, updated fridge, new faucets, refaced cabinets, and a breakfast bar. Modern lighting upgrades throughout, while the living and dining areas feature hardwood flooring. The second level offers three spacious bedrooms, including a primary with an ensuite featuring upgraded quartz vanity countertops and new faucets, along with a relaxing soaker tub. Enjoy cozy evenings in the finished basement, with a gas fireplace, stone surround, and a look out window. A fully fenced private backyard with no rear neighbours, perfect for relaxation.Situated close to all essential amenities—shopping, parks, transportation, and recreation. 2024 Upgrades: Paint, Cabinet Reface, Fridge, Quartz Countertops, Faucets, Light Fixtures, Smart lock, Flooring: Hardwood, Flooring: Carpet W/W & Mixed (id:58576)
Exp Realty
Lot 18 Allan Street
Oakville, Ontario
Nestled in an immensely desired mature pocket of Old Oakville, this exclusive Fernbrook development, aptly named Lifestyles at South East Oakville, offers the ease, convenience and allure of new while honouring the tradition of a well-established neighbourhood. A selection of distinct detached single family models, each magnificently crafted with varying elevations, with spacious layouts, heightened ceilings and thoughtful distinctions between entertaining and principal gathering spaces. A true exhibit of flawless design and impeccable taste. “The Manor”; detached home with 50-foot frontage, attached double garage, finished w/2918sf + approx 1200sf in the lower level & 4 beds & 3.5 baths. Mudroom, den/office, formal dining & expansive great room. Quality finishes are evident; with 11’ ceilings on the main, 9’ on the upper & lower levels and large glazing throughout, including 10-foot glass sliders to the rear terrace from the breakfast area. Quality millwork w/solid poplar interior doors/trim, plaster crown moulding, oak flooring & porcelain tiling. Customize stone for kitchen & baths, gas fireplace, central vacuum, recessed LED pot lights & smart home wiring. Downsview kitchen w/pantry wall, top appliances, dedicated breakfast w/sliders & overlooking great room. Primary retreat impresses w/oversized dressing room & hotel-worthy bath. Bed 2 enjoys a lavish ensuite & bedroom 3 & 4 share a bath. Convenient upper level laundry. No detail or comfort will be overlooked, with high efficiency HVAC, low flow Toto lavatories, high R-value insulation, including fully drywalled, primed & gas proofed garage interiors. Refined interior with clever layout and expansive rear yard offering a sophisticated escape for relaxation or entertainment. Perfectly positioned within a canopy of century old trees, a stone’s throw to the state-of-the-art Oakville Trafalgar Community Centre and a short walk to Oakville’s downtown core, harbour and lakeside parks. (id:58576)
Century 21 Miller Real Estate Ltd.
101 - 395 Dundas Street W
Oakville, Ontario
Experience modern living in this brand-new, never-lived-in 2-bedroom condo on the ground floor. The unit offers convenient access to the main street and bus stop, along with ample natural light. The primary bedroom features an ensuite bathroom. Additionally, the condo includes ensuite laundry and a patio equipped with a water hose and gas hookup. Future amenities will include a gym, a rooftop terrace with a BBQ, and more. Located close to local shops, restaurants, and parks. Please note that building amenities are currently under construction. **** EXTRAS **** Tenant pays utilities (id:58576)
Homelife Landmark Realty Inc.
9 Bremont Way
Wasaga Beach, Ontario
Stunning End Unit Town At Beach20 By Award-Winning Bremont Homes. Steps From The Beach!!! 9' Ceilings, Quartz Countertops, Wide Plank Lam Flooring, Half-Glass Exterior Grounds Maintenance And Snow Removal Included At No Additional Fee. All Utilities Extra. No Pets allowed (id:58576)
Right At Home Realty
6 Bremont Way
Wasaga Beach, Ontario
Luxury 3br Townhome For Rent. . 2 min walk to Beach. All Utilities Paid By The Tenant, All Condo Fees Paid By The Landlord, $250 Key Deposit. No Pets Allowed (id:58576)
Right At Home Realty
511 Oakvale Drive
Waterloo, Ontario
Totally stunning, AAAA+ FREEHOLD, updated executive end-unit freehold townhome, nicely renovated, offers 1,530 sq. ft. of modern living plus a finished walkout basement. Featuring THREE spacious bedrooms and FOUR baths, this move-in-ready home boasts a cozy fireplace in the walkout basement and an open-concept main floor with a breakfast island and elegant hardwood floors. The dining room opens to a deck that overlooks the fenced yard, perfect for relaxation and entertaining. A newly installed hardwood staircase with sleek metal railings adds sophistication, while the large master bedroom features a luxury ensuite bath and a walk-in closet. Located on a quiet court at 6-511 Oakvake Drive, Waterloo, this bright end unit has freehold, brick construction. You'll enjoy the walkout basement with its cozy gas fireplace, sunken foyer, and French doors leading to a large deck. The home also showcases refinished oak floors, bay windows in both the living room and bedroom, a skylight in the main bath, pot lights in the living and dining areas, Brazilian granite in the kitchen, and a large kitchen island that seats 6. The unit has been freshly painted, with new baseboards throughout, updated bathrooms featuring quartz countertops and new toilets, stylish lighting, California ceilings in the living and dining rooms as well as the lower level, and a new oak staircase with white risers. The kitchen was updated in 2012, with windows replaced in 2014, a furnace updated in 2014, and a roof replaced in 2017. Parking is available in the garage and a 2-car driveway. This exceptional home combines comfort and style, making it a perfect choice for your next move! Ideally situated in the desirable Westvale neighborhood, it’s close to major shopping at The Boardwalk and Costco, top schools like Holy Rosary Catholic and Resurrection High School, and two excellent universities—Waterloo and Wilfrid Laurier. Move in and enjoy the luxury of modern living! (id:58576)
RE/MAX Real Estate Centre Inc.
2005 Kilbride Street
Burlington, Ontario
Imagine the tranquility of country living in the prestigious little Town of Kilbride (North Burlington) but still centrally located to all city amenities, Milton 10 minutes, Burlington Core 10 minutes and Waterdown 15 Minutes. Look no further than this spacious updated move in ready bungalow with a double garage, separate entrance and located on a perfect 1/2 acre lot w/plenty of space for the back yard oasis of your dreams. This home offers spacious open concept Liv. Rm./Din Rm perfect for entertaining family and friends. Spacious Kitch offers large island w/seating and plenty of cabinets and prep space. The main floor is complete with 2 good sized bedrooms and a 4 pce bath. The basement is also fully finished and offers a large Rec. Rm, additional large room that would be a perfect for a games room or bedroom an additional bed and bath. This home offers great bones, plenty of updates and could be your dream home. Book a showing TODAY! (id:58576)
RE/MAX Escarpment Realty Inc.
38 Banburry Crescent
Grimsby, Ontario
Welcome to this stunning two-storey home in the highly sought-after Bal Harbour neighborhood of Grimsby, just steps from Lake Ontario and conveniently close to the QEW. This ultimate retreat features a beautiful rear yard backing onto a peach orchard, complete with an in-ground pool and multiple entertainment spaces, perfect for gatherings. The custom-designed Timberwood kitchen, built in 2019 with the expertise of a professional HGTV designer, overlooks the serene yard and orchard. It boasts high-quality finishes and porcelain tile flooring that flows throughout the main floor. The living, dining, and family rooms showcase highly resistant ""strand woven"" bamboo flooring, which adds elegance and durability. The second floor features four generous bedrooms, including a spacious primary suite with a luxurious four-piece ensuite. In 2022, both the main bath and ensuite underwent complete renovations, featuring modern porcelain tile finishes. The fully finished basement includes a large rec room, an additional bedroom currently used as an office, a home gym, and ample storage, all updated with new windows and flooring. Additional updates include a new roof installed in 2018, a new pool liner in 2020, and a pool robot vacuum for effortless maintenance. The front walkway was redone in 2024, adding to the home's curb appeal, which is further enhanced by professional landscaping. With numerous updates throughout, and an attached two-car garage, this home is truly a must-see! (id:58576)
RE/MAX Niagara Realty Ltd
824 Clearview Avenue
London, Ontario
Luxury cottage in the city! Desirable neighbourhood near golf course & footbridge across the Thames River leading to the scenic paths of Springbank Park, this impressive 3 + 1 bdrm, 2 1/2 bath, brick bungalow is an extraordinary fusion of design & comfort. Approx 2480 sq. ft of finished executive living set on a 200 ft deep, lush, private, lot-this home offers a rare blend of natural beauty & artistry. The courtyard entrance introduces an artisan-inspired interior w/sunlit spaces & oversized windows, revealing picturesque views.. Inside, the primary bedroom offers serene views of flowering Lilac, Magnolia & Dogwood creating a perfect haven. The luxe main bathroom showcases sleek modern fixtures, whimsical tiles & a striking 12-pane textured rain-glass window for light & privacy. This home celebrates artisanal details, from bespoke wall treatments to custom finishes that flow seamlessly across the 3 bedrooms, entryway, & open-concept living area. The living room features spectacular black-frame floor-to-ceiling windows, an inviting fireplace, & art niches. A glass stairwell unites the breakfast room with the chef's dream kitchen, which enjoys custom-gloss cabinetry, soft gold accents, a tile backsplash & inlaid floor, integrated high-end appliances, & quartz surfaces. An elegant dining room w/wall-to-wall floating servery enjoys heated floors extending through the sun lounge opening onto a spacious, elevated deck & an incredible backdrop of Trembling Aspens, Giant Pines, Arbutus, Birch trees & towering cedars. A beautiful laundry/mudroom w/custom cabinetry & a chic powder room complete the main floor making it ideal for anyone looking to ""age-in-place"". The walk-out level offers a guest room w/ heated floors, family room w/ library shelving & fireplace + upscale 3-piece bathroom w/ heated floors/towel rack. For anyone looking to ""right-size"" or for a lux condo alternative, this turn-key gem offers a unique lifestyle experience w/ the convenience of city living. **** EXTRAS **** safe in primary bedroom (id:58576)
Sutton Group - Select Realty
N/a Mapleview Crescent
Port Colborne, Ontario
Opportunity to enjoy Sherkston Shores, Southern Ontario's vacation destination on the beautiful sandy shores of Lake Erie. This sprawling resort offers 560 acres of beautifully landscaped grounds with 4 km (2.5 miles) of sandy beachfront for family activities. Access to Sherkston Shores Beaches with this address! Less than 15 min drive to the border!! Check out this great building lot only steps away from the entrance. Vacant lot has already been cleared of all trees and debris. This Premium lot has the potential for you to build your dream home and/or beautiful vacation home! The options are endless. This lot is located just West (left side) of 4875 Mapleview Crescent. (id:58576)
Sage Real Estate Limited
1518 Evans Boulevard
London, Ontario
Stunning Renovated Freehold Townhouse In Highly Desired Area Of London Ontario Featuring 3 Car Parking! Great Layout: Main Floor Open Concept With Large Family/Living Room And Breakfast Area, Second Floor 3 Bedrooms Plus A Office Space. Finished Basement W/ 1 Bedroom & A 5-Piece Washroom. NEW UPGRADES Include: Modern Vinyl Floor On Main, Brand New Quartz Kitchen Countertop & Backsplash, Repainted Kitchen Cabinets, Fresh Painting Throughout. Professional Landscaping Front & Backyard. Close To Major Parks, Shopping, Schools & Highway Access. Absolutely Move In Condition! **** EXTRAS **** Stove, Rangehood, Dishwasher, Refrigerator, Washer & Dryer. (id:58576)
RE/MAX Aboutowne Realty Corp.
57 Iron Gate Street
Kitchener, Ontario
Welcome to this superb freehold home, offered for the first time in a growing family-oriented neighbourhood! Perfectly situated near the Boardwalk Shopping Centre, you'll enjoy all the amenities right at your doorstep, making this the ideal location for both convenience and lifestyle. This spacious residence features 3 generous bedrooms and 3 well-appointed bathrooms, providing plenty of room for families of all sizes. The unfinished basement with large windows is ready for your personal touch. With the potential to create a separate entrance, this space could easily be transformed into an in-law suite or rental unit, offering fantastic opportunities for additional income or multigenerational living. Freshly painted and move-in ready, this home offers a warm and inviting atmosphere, allowing you to settle in without the hassle of renovations. Additionally, this property is conveniently located close to the University of Waterloo and Laurier University, making it a perfect choice for students, faculty, and young families alike. This home has no rear neighbours. Don’t miss out on this exceptional opportunity to own a piece of this wonderful community. Schedule your viewing today and imagine the possibilities! (id:58576)
Smart From Home Realty Limited
350 Roy Harper Avenue
Aurora, Ontario
Ravine Facing! Beautiful Semi-Detached Located In Prestigious Aurora Trails. Upgraded Open Layout On 9 Ft Ceilings in Main&2nd Floor. This House Offering Gorgeous Finishes And Hardwood Floor Throughout-Lots Of Upgrades. Interlock backyard, Gourmet Kitchen W/Oversized Quartz Island. Master Ensuite Bathroom Offers 5Pc W/ Separate Shower And Soaking Tub, Deep Walk-In Closet Long Driveway. Steps to park & Primary School(Open Sept 2024), Just minutes To Shopping Including T&T And Farm Boy. Close to 404 & Aurora Go-Station w/ easy access to a variety of restaurants and shopping options! Must See! (id:58576)
Homelife Landmark Realty Inc.
1620 Joyce Street S
Cornwall, Ontario
Your Dream Home in the Heart of Riverdale! Nestled in one of the most coveted neighborhoods, this stunning 2-storey home boasts 2,700 sq. ft. of thoughtfully designed living space, offering an unparalleled blend of modern luxury and family-friendly features. From the moment you step inside, you'll be captivated by the seamless flow, sophisticated finishes, and abundance of natural light.The main floor is an entertainers paradise, anchored by a sleek, modern kitchen featuring ample counter space, and elegant cabinetry. Adjacent, you'll find a formal dining room and living room, perfect for hosting intimate dinners or holiday gatherings. Main floor office, allow a quiet space for a home office. For more casual moments, retreat to the expansive family room, warmed by a striking two-sided gas fireplace that also graces the cozy, four-season solarium, a peaceful sanctuary to enjoy year-round. Completing this level is a unique touch: a private sauna, ideal for unwinding after a long day. Upstairs, discover three generously sized bedrooms, including a luxurious master suite with a recently renovated spa-inspired ensuite featuring contemporary finishes. The main bathroom has also been upgraded, exuding the same modern charm.The laundry room is perfectly located on the 2left nf floor but can easily be converted back to a 4th bedroom. The fully finished basement offers a wealth of recreational options. Enjoy movie nights in the theater room, stay fit in the Scandinavian-inspired gym, or let the little ones burn off energy in the mini stick room space designed for worry-free play. Step outside into your personal backyard oasis, set on an oversized double lot. The fully fenced yard features an in-ground pool with tranquil water features, a treehouse for the kids, and extensive composite and interlocking patios. Relax in the hot tub or host summer barbecues, this outdoor space is truly unmatched. Experience the perfect blend of modern sophistication and family-friendly charm. (id:58576)
RE/MAX Affiliates Marquis Ltd.
320 Otterbein Road
Kitchener, Ontario
Welcome to your dream home! This stunning modern 2-storey residence offers over 4000 sq. ft. of luxurious living space with 5 bedrooms and 5 bathrooms. Step inside to 10-foot ceilings on the main floor, creating an airy, open feel. The custom kitchen is a chef's delight, featuring floor-to-ceiling cabinets, stainless steel appliances, a built-in double fridge, and a top-notch coffee machine. Beautiful hardwood floors flow throughout, complementing the stylish glass railing and wood staircase. Enjoy cozy moments by one of the two fireplaces, and relax on one of two balconies upstairs, where 9-foot ceilings enhance the spaciousness and offer serene forest views. The large covered porch provides the ideal spot for outdoor entertaining. Downstairs, a fully finished basement with 9-foot ceilings includes an additional bedroom, full bathroom, and two spacious cold rooms. The exposed concrete driveway leads to an expansive garage with high ceilings—perfect for car enthusiasts who may wish to install a hoist system. With upgraded trim, doors, and meticulous attention to detail, this home combines elegance and modern comfort in every corner. Don’t miss this opportunity to own a true gem of luxury living! (id:58576)
Smart From Home Realty Limited
99 Roger Street Unit# 35
Waterloo, Ontario
1 YR NEW GORGEOUS STACKED TOWNHOME WITH AN ATTACHED GARAGE IN THE CONVENIENT PART OF WATERLOO. Close 2 Everything. Featuring an Open Concept Layout . 9' High Soaring Ceilings on The Main Level. Large Kitchen With Tall Cabinets , Lots Of Counter & Cabinet Space. Quartz Countertops. Custom Backsplash, Large Dining Room. Living Room With Walk Out to The Terrace. 1 Bedroom & Full Washroom with Quartz Counter Tops Lower Level With Access To The Garage, Large Primary Bedroom' With Walk In Closet & A 3 Piece Full Washroom With Quartz Counter tops. Single Car Garage & 1 Parking ion The Drive. Completely Carpet Free. (id:58576)
Kingsway Real Estate Brokerage
563 Rye Grass Way
Ottawa, Ontario
Excellent opportunity Whether for investment or self-living! Located in the highly sought-after family-friendly community of Half Moon Bay, this townhouse is impeccably maintained and feels like new. Featuring a spacious design with 3 bedrooms, 3 bathrooms, and 1 living room, it offers plenty of living space. Additionally, the finished basement provides extra recreational space. The location is incredibly convenient, with parks and schools within walking distance. Don't miss out on this fantastic opportunity! (id:58576)
Keller Williams Integrity Realty
116 Lynn Coulter Street
Ottawa, Ontario
Discover your perfect rental home in Quinns Pointe, a family-friendly community surrounded by retail and dining options along Strandherd Drive and Greenbank Road. Enjoy nearby schools, parks, nature trails, and the Minto Recreation Complex. The Kinghurst model offers a spacious foyer with a walk-in closet, a modern kitchen with quartz countertops, and a cozy living room with a fireplace. This home features a main-floor den, four bedrooms on the second level, including a primary bedroom with a large walk-in closet and ensuite, plus a full bath. Ideal for comfortable and convenient living. Rental application, full credit report, income confirmation and IDs are required. Minimum 12 months lease, No pets, No smokers preferred. (id:58576)
Home Run Realty Inc.
59 Scotchpine Crescent
London, Ontario
Welcome to this charming and well-maintained side-split rental home in NW London, located on a quiet, tree-lined crescent with a large private yard. Perfectly situated just steps from three schools and the picturesque Medway Valley Trails, this 3+1 bedroom, 2-bathroom home is ideal for families and nature lovers alike. The main floor boasts a bright, spacious living room with updated laminate flooring that flows seamlessly into the dining area and a sunlit kitchen, featuring contemporary cabinetry. Upstairs, you'll find three generously sized bedrooms with gleaming hardwood floors. The lower level offers a large family room with updated laminate floors, plenty of natural light, and a cozy nook perfect for a bar setup. This level also includes a 3-piece bathroom and a versatile den or additional bedroom with views of the backyard. The basement features an unfinished space with a laundry area and ample storage. With a perfect blend of comfort and convenience, this home offers everything you need in a highly desirable neighbourhood. (id:58576)
Nu-Vista Premiere Realty Inc.
G512 - 275 Larch Street
Waterloo, Ontario
Spacious, Safe For Students & Fully Furnished Two Bedrooms Two Full Washrooms, Just Steps Away From Laurier & A Short Distance To The University Of Waterloo. Conveniently Located Near All Of The Amenities Waterloo Has To Offer. Premier Suite Finishes 8 Foot Ceilings, Plank Laminate Wood Flooring Ceramic Tile In Bathroom In Suite Laundry With Stackable Washer/Dryer Oversized Low E Argon Windows Texture Ceiling & More.Brokerage Remarks **** EXTRAS **** S/S Kitchen Appliances: Stove Fridge Dishwasher Range Hood Stacked Washer & Dryer. Fully Furnished W/ Laminate Flooring Throughout Tv Couch Coffee Table Dining Table 4 Dining Chairs 2 Beds 2 Mattress Bedside Table Armoire 2 Desk 2 Chair. (id:58576)
Right At Home Realty
606 - 275 Larch Street
Waterloo, Ontario
Attention Investors! Fully Furnished! In the heart of Waterloo. Steps from Wilfred Laurier University & Conestoga College. Couple of blocks to Waterloo University. This 2 Bed 2 Bath 771 Sqft Unit comes with fully furnished and 108 Sqft Open Balcony. Ceramic florin in bathrooms and Laundry, Granite Countertop & Black splash. State of the art video monitoring covering all interior and exterior common area. Front Door intercom for visitors. Perfect investment for students & professionals. Convenient in-suite laundry & owned parking. Water, Gas, and high-speed Internet are included in the maintenance fees. **** EXTRAS **** 2 Beds, 2 Desks, 1 sofa, coffee table, 2 side tables, 2 office chairs, kitchen table with 4 chairs, TV, TV stand & wardrobe, Stainless steel appliances, wahser & dryer and all electrical light fixtures. (id:58576)
Save Max Regal Realty
138 45th Street N
Wasaga Beach, Ontario
Nestled in the heart of vibrant Wasaga Beach, this 1400 square foot gem offers an idyllic coastal lifestyle with endless possibilities. Boasting close proximity to the sun-kissed shores, this residence is a dream come true for beach enthusiasts and investors alike. Step inside to discover a spacious layout that welcomes you with warmth and tranquility. With ample natural light streaming through the windows, the living spaces exude a sense of airy sophistication, perfect for both relaxation and entertainment. One of the most enticing features of this property is its potential to be transformed into two separate units, offering versatility and flexibility for homeowners or savvy investors seeking rental income opportunities. Outside, the allure of coastal living awaits, with pristine beaches just moments away, inviting you to indulge in leisurely strolls along the shoreline or soak up the sun while enjoying panoramic ocean views. Whether you're yearning for a serene seaside retreat or exploring the possibilities of investment, this home promises an unparalleled lifestyle in a coveted beachside location. Don't miss the chance to make this coastal haven your own! (id:58576)
Keller Williams Experience Realty Brokerage
48 Ottaway Avenue Unit# Lower
Barrie, Ontario
Bright and spacious lower level walk-out apartment ready for lease. Beautiful updated kitchen, with modern cabinets, and appliances. Two bedrooms, and one full bathroom with sep. laundry. Home is conveniently located within minutes from all amenities including schools, parks, shopping and a quick hop onto Hwy 400 for easy commute. Tenant Is Responsible For 40% of Utilities And Content Insurance. Rental Application, References And Credit Check Required. (id:58576)
Keller Williams Experience Realty Brokerage

