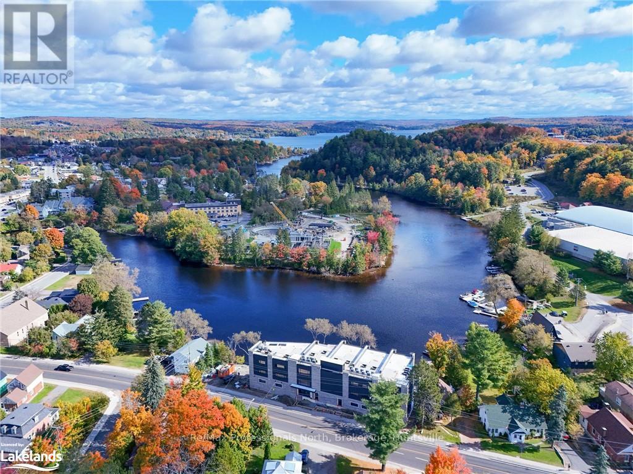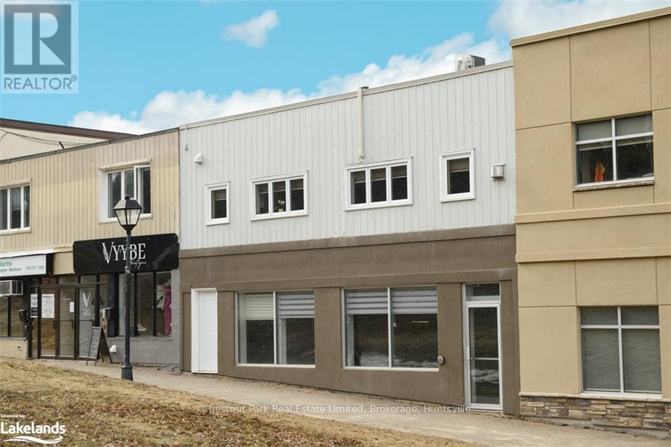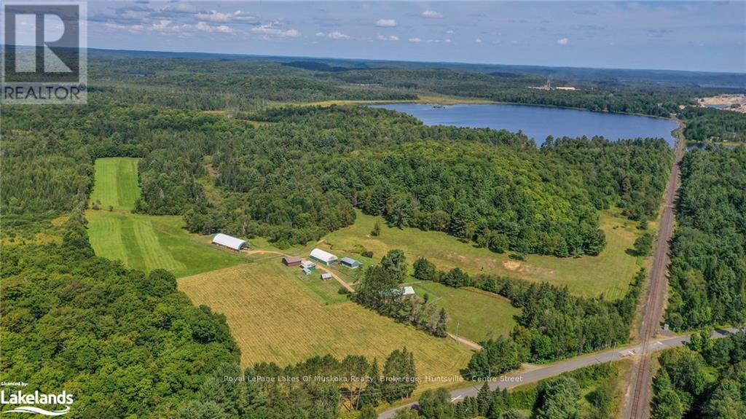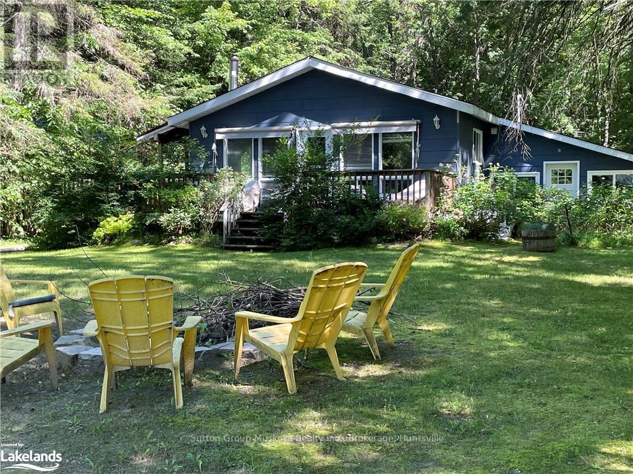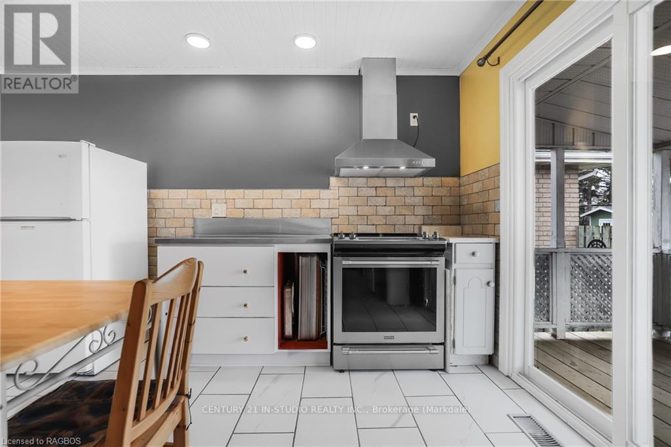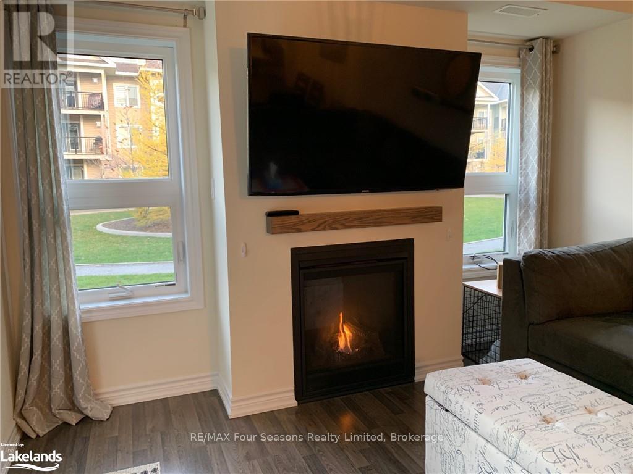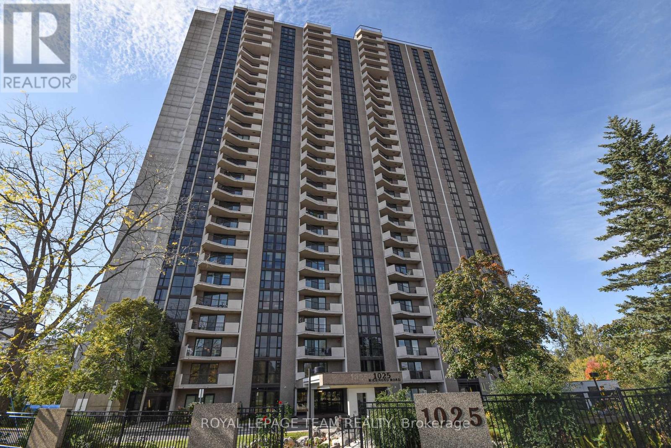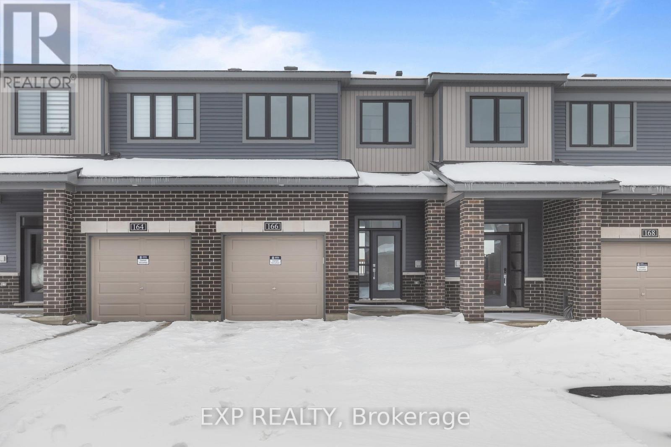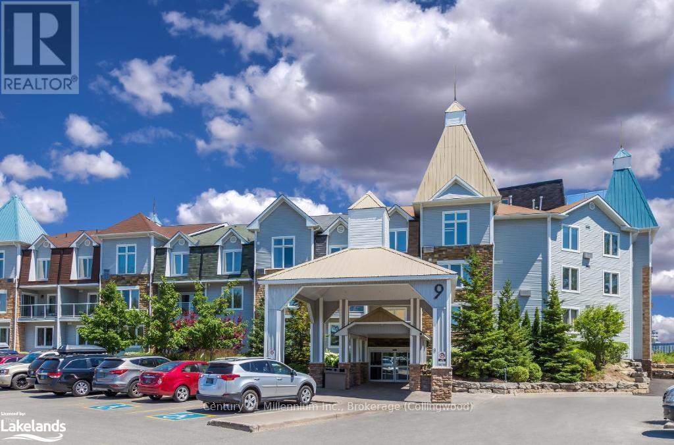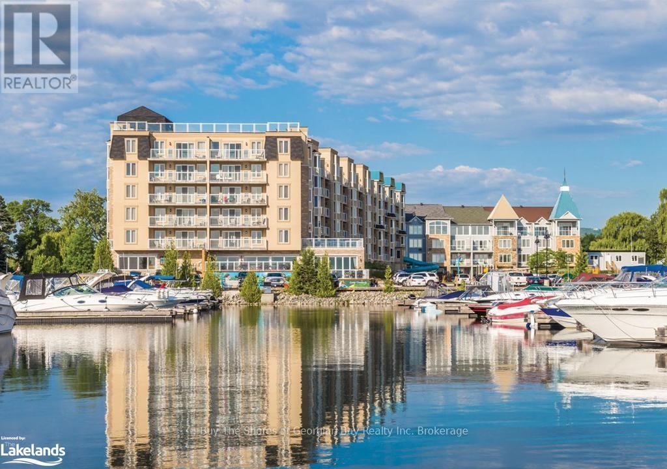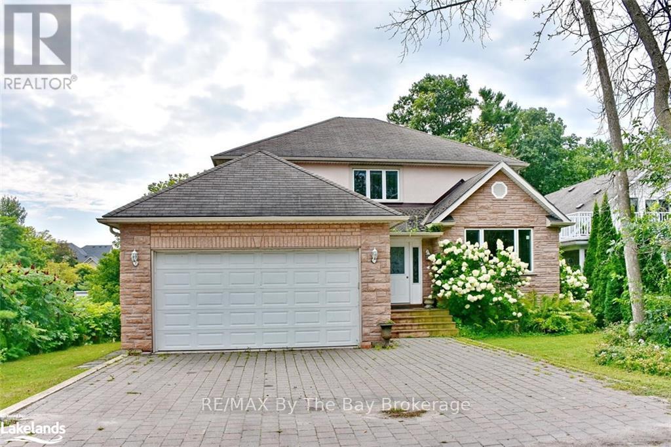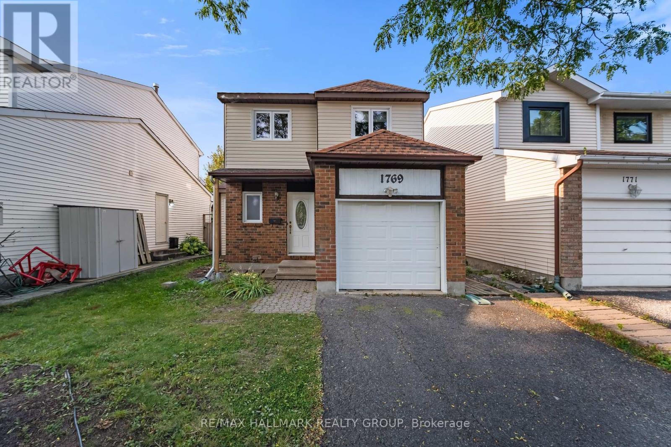204 - 32 Brunel Road
Huntsville, Ontario
The wait is over, it's finally here! Welcome to The Riverbend, an exclusive condominium community nestled on the shores of the Muskoka River. From every suite, in every season, you are guaranteed to enjoy peace, serenity and beautiful views of the Muskoka landscape. The Riverbend offers the perfect blend of low maintenance living, paired with convenient access to Huntsville’s bustling downtown core and other amenities, and convenient access to 40 miles of boating (boat slips are available for purchase). Suite 204 offers a spacious floor plan with 1 bedroom plus a den and 2 baths. Stunning riverfront views are highlighted through the large windows in the living area and primary suite, triple paned with energy efficiency in mind. Amenities include a large dock for enjoyment at the waterfront and a patio and BBQ area for hosting your guests. Each suite comes with one underground parking space, with additional spaces available for purchase. There is also guest parking available. Book your showing at the model suite today to discuss interior design options and learn more about this incredible offering! *Interior photos are of a different completed suite with similar floor plan, this suite is not yet completed* (id:58576)
RE/MAX Professionals North
3 Park Street E
Brockville, Ontario
Beautifully renovated 2 bedroom apartment for rent. If you are looking for some great waterfront views of the St. Lawrence ... look no further, this apartment has it !! Enjoy ample room for relaxation and entertainment in the generously sized living areas. This apartment was tastefully renovated preserving a lot of the architectural features in mind., Flooring: Hardwood, Deposit: 2950 (id:58576)
Century 21 River's Edge Ltd
126 Perth Street
Brockville, Ontario
Charming 3-Bedroom home with renovated main level and room to grow! This fully renovated 3-bedroom, 1-bath home offers the perfect blend of modern convenience and potential for future expansion. Located within walking distance to the river, shopping and downtown strip, the main level features a spacious, open-concept living room, kitchen, and dining area with main floor laundry, all updated in 2020/21 with contemporary finishes and stylish design. The kitchen offers plenty of counter space and modern appliances.The three bedrooms are generously sized, and the updated bathroom is bright and welcoming. Step outside to a fenced backyard, ideal for relaxing or entertaining, while the paved driveway offers 2 parking spots, the gate leads to a single-car garage for added convenience.The upstairs area offers endless possibilities. Currently unfinished, it is a blank canvas ready to be transformed. Whether you envision a second rental unit, an in-law suite, home office, or additional storage space, the potential is here for whatever suits your needs. Don't miss out on this incredible opportunity to own a move in ready updated home with room to grow. Schedule a showing today! (id:58576)
O'grady Real Estate Brokerage
Apt 1 - 33 King Street W
Brockville, Ontario
Great downtown location just steps from the main four corners where you may watch all the bustling and seasonal activities and events from your second floor window street facing apartment. Featuring a very spacious kitchen/dining area with a step in pantry, a large living room that has two deep set windows, a 4 piece bath and linen /storage closet and a comfortable size bedroom with another deep set window complete this unit. classic 15 in. baseboards wrap throughout the apartment. Heat, hydro, water are included, as are the fridge, stove and window A/C are all included. Ideal for a professional or a professional couple. (id:58576)
Royal LePage Proalliance Realty
203 - 32 Brunel Road
Huntsville, Ontario
The wait is over, it's finally here! Welcome to The Riverbend, an exclusive condominium community nestled on the shores of the Muskoka River. From every suite, in every season, you are guaranteed to enjoy peace, serenity and beautiful views of the Muskoka landscape. The Riverbend offers the perfect blend of low maintenance living, paired with convenient access to Huntsville’s bustling downtown core and other amenities, and convenient access to 40 miles of boating (boat slips are available for purchase). Suite 203 offers a spacious floor plan with 1 bedroom plus a den and 2 baths. Stunning riverfront views are highlighted through the large windows in the living area and primary suite, triple paned with energy efficiency in mind. Amenities include a large dock for enjoyment at the waterfront and a patio and BBQ area for hosting your guests. Each suite comes with one underground parking space, with additional spaces available for purchase. There is also guest parking available. Book your showing at the model suite today to discuss interior design options and learn more about this incredible offering! *Interior photos are of a different completed suite with same floor plan, this suite is not yet completed* (id:58576)
RE/MAX Professionals North
201 - 32 Brunel Road
Huntsville, Ontario
The wait is over, it's finally here! Welcome to The Riverbend, an exclusive condominium community nestled on the shores of the Muskoka River. From every suite, in every season, you are guaranteed to enjoy peace, serenity and beautiful views of the Muskoka landscape. The Riverbend offers the perfect blend of low maintenance living, paired with convenient access to Huntsville’s bustling downtown core and other local amenities, along with convenient access to 40 miles of boating (boat slips are available for purchase). Suite 201 offers a spacious floor plan with 2 beds and 2 baths, and stunning riverfront views highlighted through the large windows in both the living area and primary suite, triple paned with energy efficiency in mind. Amenities include a large dock for enjoyment at the waterfront and a patio and BBQ area for hosting your guests. Each suite comes with one underground parking space, with additional spaces available for purchase. There is also guest parking available. Book your showing at the model suite today to discuss interior design options and learn more about this incredible offering! (id:58576)
RE/MAX Professionals North
3 Cora Street E
Huntsville, Ontario
Welcome to this adorable in-town bungalow, ideal for first-time home buyers or those looking to downsize! This 3-bedroom, 2 bathroom home is ideally situated in a superb location, just a short walk from both elementary and secondary schools, as well as Huntsville’s bustling downtown core. With its traditional layout, featuring a cozy living room and a dining room, this home offers comfortable one-level living with fresh updates throughout. A noteworthy feature of this home includes the floor to ceiling windows in the primary bedroom through which are views of the backyard space. Step outside to enjoy the fenced-in backyard – a great space for kids to play or for pets to roam freely. If you're in the mood for some outdoor fun, Rivermill Park is just a short walk away, complete with a playground for little ones to enjoy. Whether you're a young family starting your homeownership journey or an empty nester looking for a more manageable space, this home checks all the boxes. With full municipal services and a location that offers the best of in-town living, this cute-as-a-button bungalow is ready to become your forever home! (id:58576)
Chestnut Park Real Estate
67 Jack Street
Huntsville, Ontario
Welcome to this beautiful end-unit bungalow in the desirable community of Highcrest Homes. This spacious home has been upgraded throughout and features the largest windows of any of the homes in this complex. The floorplan itself is unique and is one of three which the builder considered 'custom'. Many upgrades include flooring, kitchen counters, light fixtures, bathrooms and more (contact agent for complete list). The main floor is bright and open with a gorgeous kitchen overlooking the dining and living areas. The kitchen features high-end GE Cafe Series appliances, solid-surface counters and even has the toaster and coffee maker to match! There is a natural gas line installed at the stove. Upgraded light fixtures in the kitchen and dining room. The Primary Bedroom with a large walk-in closet and well-appointed ensuite on the same floor has a 'fandelier' for comfort. There is also a guest room / office by the front door and close to the main washroom and main-floor laundry. A large deck extends your interior living space to the outside. There is even a natural gas connection for a BBQ. (Privacy and glass railings are to be installed shortly and wiring has been roughed-in for a hot tub.) Going down to the lower level, there are two bedrooms and a sitting area which were finished by the builder and that area is therefore covered under the Tarion warranty, along with the rest of the house. There is a brand new bathroom which has just been completed as well. Laundry hook-up is also in the large bathroom. A large, unfinished utility room is ideal for storage and there are 2 additional natural gas nipples installed for future use. The large garage has been insulated and drywalled and a 600 pound capacity hanging storage rack installed. Additionally, the convenience of an Ecobee thermostat and a Nest doorbell are installed. The location of this home is close to a trail with a sitting area, a gazebo (to be built) and visitor parking. (id:58576)
RE/MAX Professionals North
8 George Walk
Elliot Lake, Ontario
Welcome to this unique residential property located in the heart of Elliot Lake, offering unparalleled opportunities for both businesses and homeowners alike. Situated in a high-traffic area, this property boasts exceptional exposure for businesses looking to thrive. With its strategic location, your venture is sure to capture the attention of passersby and locals alike, ensuring maximum visibility and foot traffic or transform the lower level into your own exclusive games room and recreational haven like no other. Parking is never an issue with ample space available, accommodating both customers and residents with ease, featuring and expansive garage space to accommodate all of your toys and equipment. Whether you're running a bustling business or enjoying the comforts of home, convenience is key, and this property delivers. Investors will find this property to be a golden opportunity, with its versatile layout and prime location offering endless possibilities for growth and return on investment. Whether you're looking to establish a thriving business or create a cozy residential retreat, this property is ready to fulfill your vision. Don't let this remarkable chance slip away to become a part of Elliot Lake's vibrant community. Seize the moment and make this property yours today! (id:58576)
Chestnut Park Real Estate
214 North Lancelot Road
Huntsville, Ontario
Breathtaking picturesque hobby farm or working livestock farm, you choose. Previous owner had cows, horses, pigs and chickens and current owner had a small cattle farm...and of course a donkey. The creek on the property takes you into Siding Lake by canoe or kayak and there is a dock to sit by the water. This property boasts a spectacular waterfall in the spring and early summer. Trails throughout over your lovely little creek (new bridge in 2023). Square timber log home is 3 bedrooms, 2 bathrooms and walk out basement and an attached carport. If you are needing a larger home, there is plenty of room to add on. Outbuildings include hay barn 100' x 40', Super Structure Pack Barn 60' x 30' with cement floors, cement feed mangers from one end to the other, heated office inside with water supply and heated water bowl, little barn built in 1985, 2 horse stalls and a chicken coop 30' x 20', building for tractors etc. The historic little shed currently used as a wood shed has been shored up and created a lovely vista over your 25 acres of fenced pasture. This property is one of a kind and is located only 10 minutes from the vibrant and growing year round community of Huntsville and a few minutes drive to Highway 11 access. Owners heat primarily with wood but there is a newer forced air propane furnace, fiber optics to be installed in spring of 2025, and all of the amenities you crave close by. The home and all outbuildings are nestled well back from this quiet year round road and school bus route. (id:58576)
Royal LePage Lakes Of Muskoka Realty
15 - 37 Silver Street
Huntsville, Ontario
Welcome to 37 Silver Street. This bright and welcoming end unit features 2 bedrooms and 2 bathrooms, offering a ideal blend of comfort and convenience. Located just a 5-minute drive from downtown Huntsville, this well-maintained townhouse complex ensures a carefree, maintenance-free lifestyle. The condo corporation takes care of yard work and grass cutting, so you can spend your time doing what you love. Enjoy the convenience of private driveway parking and a single-car garage, providing not only vehicle space but also extra storage. The garage offers direct access to the home and includes a convenient laundry room and practical 2-piece bathroom. The main level greets you with an open-concept layout, featuring a well-equipped kitchen, a dining area, and a cozy living room with a large picture window that fills the space with natural light. Step from the kitchen onto the back deck, seamlessly blending indoor and outdoor living – perfect for entertaining or relaxing. Upstairs, you'll find two comfortable bedrooms and a four-piece bathroom, while convenient laundry hook-up is available on this level should you choose laundry on the upper level adding extra ease to your daily routine. This home is truly move-in ready. Whether you're searching for a primary residence or a long-term investment, this townhouse offers an outstanding opportunity in a sought-after location. Don’t miss your chance to make this townhouse your own. (id:58576)
Chestnut Park Real Estate
155 Equestrian Way Unit# 4
Cambridge, Ontario
An inviting 3-bedroom, 4-bathroom condo designed for modern living in the heart of Cambridge. This newly built home offers 1,915 square feet of thoughtfully finished space, with two full bathrooms and two half bathrooms for extra convenience. You'll appreciate the attached garage with a private, single-wide driveway that provides two dedicated parking spots. Step out onto your open balcony to enjoy morning coffee or unwind in the evening. Located in a vibrant neighborhood, this home offers easy access to parks, dog parks, schools, shopping centers, public transit, a hospital, library, and major highways—perfect for families and professionals alike, with a school bus route and plenty of recreation options nearby. With a low monthly condo fee covering essential services, this home offers outstanding value and a stress-free lifestyle. Move-in-ready and available with flexible possession dates, this property is ideal for anyone eager to settle into a beautiful new home in Cambridge. Don’t miss out—schedule your viewing today! (id:58576)
Adana Homes A Canadian Realty Inc.
40 Bridgeview Lane
Huntsville, Ontario
*NEW PRICE* Waterfront on the river only a short boat ride to Lake Vernon and a 5 minute drive to downtown Huntsville. Check out this lovely home or cottage with bight open-concept kitchen and living room, 2 bedrooms, 1 bathroom, main floor laundry, and a full basement. Many renovations have taken place over the last few years, which include new air conditioner, appliances, doors, windows, awnings and complete replacement of the basement floor with waterproofing. The septic was new in 2018 and a propane furnace in 2023. Sliding glass doors from the main bedroom and living room give you access to a deck and ramp for accessible living and to the nice sized level lot for ample entertaining space at the water. Southern exposure keeps the sun around longer for those summer days you don't want to end. A great opportunity to own waterfront property for yourself to enjoy or an investment for down the road. (id:58576)
Sutton Group Muskoka Realty Inc.
338 Williamsport Road
Huntsville, Ontario
Welcome to 338 Williamsport Road! This perfect family property is nestled on a picturesque lot, just minutes from the Big East River and a short drive to highly desirable downtown Huntsville. The property is located near all essential and key amenities, including the Huntsville Hospital, doctors offices, grocery stores, and shops! This warm and welcoming 3-bedroom, 3-bathroom home, with lower level office and den, sits on a spacious 3-acre lot, offering both indoor and outdoor entertaining space for friends and family alike. The generous lot that the home sits on, provides you with room to breathe, and take in all the amazing scenery that Muskoka has offer, including great trails that run behind the home.This amazing family or retiree home boasts a range of recent updates, including fresh flooring on the main level, renovated bathrooms, and updated countertops. The oversized attached carport provides ample parking for 2 generous size vehicles, while a separate shed offers plenty of space for firewood and additional storage. On the lower walkout level, the finished basement is a sports lover's and entertainers dream, complete with a custom man-cave designed for ultimate game-day experiences.The outdoor entertaining space from the main level offers a screened in gazebo and the lower walkout level includes hot tub with privacy screening, and all the amenities you could desire for hosting friends and family.Don't miss the chance to call this stunning property your home. Schedule your showing today! (id:58576)
RE/MAX Professionals North
347 Midland Avenue
Midland, Ontario
Fantastic opportunity on this well located duplex located in Down Town Core and steps to everything including Town Dock on Georgian Bay. The Bonus with this building is it is currently vacant so the new owner can set their own rents and can have immediate occupancy. Purchase as an investment or live in one unit and use income from the other to help pay your expenses. The main Front unit is 2 Stories and features: Large Living Room with Hardwood * Eat In Kitchen with appliances * Main Floor Primary Bedroom with 4 pc Ensuite * 3 additional Bedrooms and 3 pc Bath on Second floor * M/F Laundry * Enclosed Porch * Basement * Gas Furnace. The Back main floor unit features: Open Kitchen - Living Room with new Cabinets * 1 Bedroom * Bath. Located in North Simcoe and offering so much to do - boating, fishing, swimming, canoeing, hiking, cycling, hunting, snowmobiling, atving, golfing, skiing and along with theatres, historical tourist attractions and so much more. Only 10 minutes to Penetang, 40 minutes to Orillia, 45 minutes to Barrie and 90 minutes from GTA. (id:58576)
RE/MAX Georgian Bay Realty Ltd
29 - 26 Kari Crescent
Collingwood, Ontario
Welcome to Balmoral Village Retirement Community and 26 Kari Cres! A well maintained raised bungalow with walkout basement offers Buyers an easy living lifestyle. The main floor has all the essentials with primary bed and ensuite, 2nd bed and bath, and open concept living/dining/kitchen with cathedral ceiling to open the space. A thoughtful kitchen offers cooking enthusiasts plenty of storage with full wall pantry, large pot drawers and tray organizer. The living room has a walkout to the deck with west facing views to beautiful Blue Mountain, a site to see with winter skiing night lights! The lower level is above grade with walkout to patio and hot tub and includes additional bedroom, bathroom, game room, family room and workshop/storage area. Condo fee includes access to the Balmoral Village Recreation Centre with pool, exercise, library, golf simulator and more! A fantastic property and community for entertaining and spending time with family and friends. (id:58576)
Century 21 Millennium Inc.
121 - 55 Trott Boulevard
Collingwood, Ontario
Welcome to 55 Trott Boulevard, Unit 121. This 2 bed, 2 bath lower-level condo unit offers the perfect blend of comfort, convenience, and style. Step into the bright open concept kitchen and living/dining space complete with walk out to a quiet patio surrounded by mature trees. The primary bedroom is spacious and includes a 4-piece en-suite as well as a walk out to the back patio. Other features include in-suite laundry, updated 3-piece guest bathroom. The unit has been freshly painted and new carpet installed in the primary bedroom. The unit includes dedicated parking for residents as well as additional storage outside of the unit, providing convenience and peace of mind. Situated in a desirable neighborhood, this condo offers easy access to amenities including shopping centers, restaurants, parks, Georgian Bay as well as a short drive to skiing. Includes maintenance of common areas, landscaping, and snow removal. This condo is ready for you to move in and start enjoying the Collingwood lifestyle. (id:58576)
Royal LePage Locations North
58 Waterview Road
Wasaga Beach, Ontario
The Blue Water Community is a waterfront community that provides the privacy of detached homes with the convenience of locking your door and walking away. The small maintenance fees cover your lawn care, snow removal for your driveway, outside stairs and walkways. The waterfront pool and clubhouse have an exercise room and community party room overlooking the Shores of Georgian Bay. This well appointed naturally lite, bright bungaloft has been finished with a Chef Inspired Kitchen, Vaulted Ceilings, Main Floor Primary Bedroom complete with a 5 piece spacious ensuite and walkout to the west facing fenced-in backyard and sundeck with a hot tub. There is a 2nd bedroom on the main floor as well as a conveniently located Laundry Room with internal access to your 2 Car Garage. The home expands to the Upper Loft where you find the open concept room overlooking the Living and Dining rooms. It also has a 3rd bedroom and a 4 piece Bathroom on this level. The finished basement further expands the living area with 2 more bedrooms, another 4 piece Bathroom, a Den and a Large Family/Recreation Room. The home is designed to provide Intimacy and creates the ability to expand for those extended family holidays. This home is minutes away from the World's Largest Fresh Water Beach and 15-20 minutes away from Ontario largest Ski Resort. All the recreational activities you can dream of exist here within minutes of your new home. Golf, Kayak Hike, Bike, Swim, Ski, Snow Mobile, Fish, Boating, the list goes on and on. (id:58576)
Royal LePage Locations North
7 Amber Drive
Wasaga Beach, Ontario
Brand-New Home for Lease in Prime Wasaga Beach Location! Discover this stunning, never-before-lived-in home located in the heart of Wasaga Beach! Perfectly positioned close to shopping, schools, and the beach, this property combines convenience, style, and comfort. Step onto the welcoming front covered porch and into the bright, open-concept main floor featuring a spacious foyer. The kitchen is a chefs dream with ample counter space and an open flow into the expansive living area perfect for relaxation and connection. The main floor also includes a convenient 2-piece powder room and a well-placed laundry room for added functionality. Upstairs, the impressive primary bedroom serves as a private retreat with a spacious walk-in closet and a luxurious ensuite featuring a separate shower and a soaker tub your own oasis of calm. The second floor also offers two generously sized bedrooms connected by a Jack-and-Jill bathroom, providing both privacy and practicality. A fourth spacious bedroom with easy access to an additional 4-piece bathroom. The unfinished basement is a blank canvas, ready for a rec room or extra storage space. Completing the home is a two-car garage, ensuring both convenience and additional storage. Do not miss this opportunity to lease an exceptional property in one of Wasaga Beach's most desirable neighborhoods. Schedule your private viewing today! Appliances will be installed before closing. Tenant requirements: rental application, recent pay stub, employment letter, credit report with score, and references. (id:58576)
Royal LePage Locations North
31 Simcoe Street
Collingwood, Ontario
Unique 3-Bedroom Century Red Brick Residence & Commercial Space in the Heart of Collingwood! Discover a rare opportunity to own a piece of Collingwood's history with this unique century red brick, modern & contemporary building offering a second floor 3 bedroom home (1,632 sq.ft,) complete with an established commercial space on the main floor. Secure your investment with a new 5-year lease with the owner/operator of a well-established wellness clinic, thriving for over 30 years. Plus, there is an additional 5-year option available, offering long-term stability. Access through rear of building where you can enter through your own private entrance or through garage. Elevator to rooftop. Access to all three floors. Located in the vibrant heart of downtown, this property offers the best of both worlds, urban living & business potential all without the hassle of condo fees! Prime location nestled amidst some of the area's finest restaurants, shops & entertainment venues, you will enjoy all the perks of downtown living. Take in breathtaking views of the mountains, Georgian Bay & downtown Collingwood from the comfort of your home. Stunning 3 bedroom home features a modern contemporary design keeping with the original character & charm of the building, a chef's kitchen, large island, luxury appliances, living room with gas fireplace. Primary bedroom with ensuite & exercise room. 2 Additional spacious bedrooms & bathroom with soaker tub. Experience luxury outdoor living on the unique 3-season rooftop outdoor space, featuring a living room setup, dining area, sunning & lounging area, TV, stereo, 3 gas bibs for winter and summer placement of BBQ on rooftop & a power awning for those sunny days. Dura deck roof replaced in 2018. Whether you're looking to live, work, or invest, this property offers endless possibilities in one of Collingwood's most sought-after locations. Don't miss out on this exceptional opportunity to own a piece of downtown charm with modern comforts! **** EXTRAS **** Taylor Wellness clinic will lease the clinic space for a period of 5years after transfer of ownership. HVAC 2023 services residence. Utilities hydro, water & gas separately metered. Residence utilities avg $160/mo hydro & water, $47/mo gas (id:58576)
Royal LePage Locations North
21 Robertson Street
Collingwood, Ontario
Step into 21 Robertson Street in the desirable Pretty River Estates in Collingwood. You will find a stylishly updated corner lot Coriander model home that perfectly balances comfort, style, and functionality. With 3 bedrooms, 4 bathrooms (3 full bathrooms) and 1,973 sq ft, this home provides ample space for growing families or those who love entertaining. The main floor has a fantastic open-concept layout, with combined living, kitchen, and dining areas - ideal for hosting or enjoying family time. With a modern fitted kitchen, gas stove and stainless steel appliances, you'll also love the convenience of a breakfast bar for casual meals or chatting with guests while you cook. The spacious living room is filled with natural light from the West-facing windows and features a wood-burning fireplace and a stone feature wall to relax and unwind at the end of your day. Upstairs, you will find 3 bedrooms(including a primary bedroom with an ensuite bathroom, two closets, one walk-in), a family bathroom, and the convenience of upper-level laundry. The finished basement is a versatile space featuring a cozy recreational room and a full bathroom with a shower. Step outside and enjoy a fully-fenced backyard on this corner lot with a deck and lawn framed by mature trees, providing privacy. And there's even a garden shed for storing firewood, patio furniture and more. The extended driveway at the front offers parking for 3 cars plus the garage - a great bonus! This home offers a perfect combination of spacious living with thoughtful updates in a friendly, established community. Check out the feature list, floor plans and brochure. Visit my website for further information about this listing. Book your showing today! (id:58576)
Royal LePage Locations North
447 Fifth Street
Collingwood, Ontario
Buyers take note! A motivated seller and a HUGE 24 x 24 Insulated and Heated Garage that is completely finished inside and out. This garage would cost approx $75k to build and is the ideal space for hobby enthusiasts or tradesmen and makes an awesome workshop, man-cave or she-shack. The home has three bedrooms and two bathrooms. There is also a separate entrance to the in-law suite. Metal roof on home, garage and shed. 200amp service. 5 car driveway + garage space. Gardens galore. Close to shopping and Blue Mountain! This property must be seen. This home has a great vibe and charm. It is a detached brick bungalow with 3 bedrooms on the main floor, an open concept living / kitchen area and a full bathroom. A separate entrance to the lower level creates the ideal in-law suite that’s complete with a kitchen, bathroom and laundry area. The durable metal roof on the house, garage and shed, provides longevity and low maintenance. The spacious 24‘ x 24’ heated insulated garage provides ample room for vehicles, storage, and workspace. Adjacent to the garage, a charming garden shed for tools, equipment, and gardening supplies. From perennials and vegetables, to fruits, herbs and a magnificent magnolia tree, there is a garden for everyone. (id:58576)
Century 21 In-Studio Realty Inc.
5202/5204 - 9 Harbour Street E
Collingwood, Ontario
Welcome to Living Water Resort & Spa in the beautiful town of Collingwood. Steps from Georgian Bay & minutes away for golf and trails. Blue Mountain Ski Resort & amenities is a short drive. This is fractional ownership of a 2 bedroom, 2 bathroom condo (sleeps 8) on Georgian Bay. The main suite contains a kitchen, dining, and living room area with a pull out couch, a primary king bedroom and attached ensuite. The second suite has 2 queen beds, a bathroom, and a kitchenette. You can rent one room while you stay or rent the full condo. Play a round of golf, relax at the spa, enjoy fine cuisine by Lakeside Restaurant-Grill, hike, or shop downtown. As a fractional homeowner at Living Water Resort & Spa, you can access these services year-round & take advantage of discounted rates. Enjoy weeks 7 & 8 (Family Day Weekend) & week 17 (first week of May), switch weeks with another owner or use your weeks with Interval International. Book your showing to see this unit today! (id:58576)
RE/MAX Four Seasons Realty Limited
318 - 4 Kimberly Lane
Collingwood, Ontario
UNFURNISHED ANNUAL RENTAL - Introducing 4 Kimberly Lane #318, an elegant 2 bed + den, 2 bath condo situated in the highly sought-after and brand new Royal Windsor development in Collingwood. This exceptional 1250 sq/ft Noble floor plan boasts over $45,000 in upgrades, panoramic views of the escarpment and features spectacular sunsets. The open-concept main level offers a fresh and modern kitchen with quartz countertops, breakfast bar, tile backsplash and new appliances. The bright and airy living room features walk-out access to the expansive south-west-facing balcony. The condo also features a spacious primary bedroom with double walk-in closets and a four-piece en-suite specially designed with walk-in shower. A second bedroom and 4-piece bathroom with tub and shower are great for guests. A versatile den/dining room offers a great flex area and competes the space. The roof top terrace is the perfect place to entertain guests and take in the surrounding beauty of the escarpment. This area is equipped with BBQ’s, a lounge area and fire table. Enjoy the convenience of walking out your door and into the natural beauty of the Collingwood Trail system and take advantage of the active rec center complete with pool, golf simulator, gym and gardening room. This residence is the perfect balance of easy Collingwood living all within walking distance to town. Available immediately. Utilities in addition to rent. (id:58576)
Royal LePage Locations North
B - 81 Queen Street
Smiths Falls, Ontario
Welcome to this Bright & Stylish 2 Bedroom Upper Unit with River Views! Step into this fully renovated 2 bedroom upper unit, where modern updates meet cozy charm. Located in a prime spot with views of the Rideau River just a short walk across the street, this space is perfect for anyone seeking comfort, convenience, and style. Features You'll Love: Modern Kitchen with loads of storage, bright lighting, a pantry for extra space, and in-unit laundry for ultimate convenience. Spacious Living/Dining Area: Open and inviting, ideal for relaxing or hosting friends. 4 piece bathroom to enjoy both a tub and shower, plus extra storage for all your essentials. Smart Layout: A large main closet, primary bedroom, and a versatile second bedroom that doubles as a cozy office. One parking spot is included in a share driveway. Enjoy peaceful river views while being close to everything you need. Stroll along the Rideau River, Lower Reach Park, or take advantage of the areas shops and amenities. This unit has it all, style, function, and an unbeatable location. **** EXTRAS **** Gas and Water Included, Tenant pays Hydro. (id:58576)
RE/MAX Affiliates Realty Ltd.
318 - 1 Hume Street
Collingwood, Ontario
Living at MONACO in the heart of downtown Collingwood offers a lifestyle of sophistication, convenience, and modern luxury. Residents enjoy exclusive amenities, including a well-equipped gym, a stylish party room, and a stunning rooftop terrace with panoramic views. The impressive lobby sets the tone for this elegant residence, while the prime location puts shops, fine dining, and the natural beauty of Southern Georgian Bay and the Blue Mountains just steps away. Unit 318, a beautifully designed 2-bedroom, 2-bathroom suite, boasts over 1,250 square feet of living space and a west-facing balcony that captures downtown and escarpment views.The home features remote-controlled window coverings throughout for ultimate comfort,, and the unit includes a dedicated underground parking spot with an electric car charger, two bike racks, and a storage locker. With retail conveniences like a grocery store, coffee shop, and pet store located on the lower level, MONACO truly embodies effortless and sophisticated living in Collingwood. (id:58576)
Royal LePage Signature Realty
624 Manly Street
Midland, Ontario
Nestled in a lovely Midland neighborhood close to schools and shopping, this 3-bedroom backsplit home is the perfect choice for a starter or family home. The property features a carport, a fenced-in level lot, a spacious foyer, and a kitchen with ample storage. Hardwood floors run throughout, complemented by large windows that fill the space with natural light. Generously sized bedrooms and two freshly renovated bathrooms, completed in 2020 and 2024. The basement, also renovated in 2020, includes a cozy rec room and a secret playroom under the crawl space. Situated in a great family location, the home is right by both an elementary school and a high school, and it's just a short walk to downtown Midland and Little Lake Park. (id:58576)
Keller Williams Experience Realty
102 - 4 Cove Court
Collingwood, Ontario
SEASONAL LEASE - Welcome to Wyldewood Cove, a Waterfront Community, For nature and leisure lovers!! This gorgeous, 1081 sq ft, Georgian model, ground floor unit features 2 bedrooms perfectly suited to cater to both your comfort and convenience. The 2 full baths bathrooms complement the unit with clean, modern fixtures and finishes. This layout is both functional and inviting. The living area offers the ideal space for relaxation and gatherings, while the kitchen is equipped with modern appliances, making it a joy for meal preparations. Entertain family and friends around the large kitchen table. Just steps to the shores of Georgian Bay for summer swim, & minutes to winter skiing! Enjoy the year round heated pool steps from your unit. Workout in the gym at the Rec Centre!! \r\nBring your favourite pillow and blankets!! The first bedroom has a bunk bed with double mattresses and a trundle underneath with a Twin mattress. The master bedroom has a king bed and an ensuite. Cozy up on the cool nights in the Great Room with the gas fireplace. Just a short drive to Downtown Collingwood and close Craigleith, Blue Mountain for shopping, dining, and entertainment. No Pets. No Smoking. Utilities are in addition to the rental rate. Rental Application, Exit cleaning charge, Utility & damage deposits required. It’s more than just a place to live—it’s a place to call home. Explore a balanced life where comfort meets convenience—schedule your visit today! (id:58576)
RE/MAX Four Seasons Realty Limited
1003 - 1025 Richmond Road
Ottawa, Ontario
Welcome to Park Place! This all inclusive condo located on the 10th floor has an abundance of natural light. The layout features an open concept living/dining space thats functional and bright. Large working kitchen with plenty of storage, prep space and a passthrough shelf. The1st bedroom is spacious with floor to ceiling new windows, double closet and located across the hall from the full bathroom. The primary bedroom features floor to ceiling windows, walk-in closet, 2 piece en-suite, and additional storage. Relax on your oversized balcony. Building amenities include, indoor salt water pool w/ 2 Saunas, lighted tennis court, squash court, billiards room, workshop, fitness centre, outdoor gardens, and party room with regularly scheduled building activities. Exclusive laundry access on each floor. Underground parking and storage locker are included! Park place is one of Ottawa's most distinguished complexes with many of the characteristics and amenities of a naturally occurring retirement community and direct access to the Ottawa River, bike paths and NCC parklands. (id:58576)
Royal LePage Team Realty
217 Massalia Crescent
Ottawa, Ontario
This EQ Homes Quentin model is located in the highly desirable Provence community. With 3 beds & 3 baths, this home blends sophistication w/ practicality, showcasing superior craftsmanship & meticulous design. It offers an open concept layout, featuring 9ft smooth ceilings on the main floor. The dining room boasts impressive 18ft ceilings allowing natural light to flow into the home & opens up to the living area & gas fireplace. The Gourmet kitchen has been thoughtfully upgraded w/ an extended island & undermount sink, quartz countertops, 39"" cabinets & pots and pans drawers, stainless steel chimney hoodfan & modern backsplash. As you make your way upstairs, you will find a primary bedroom, 3-pce ensuite & walk-in closet, complemented by two generously sized secondary bedrooms, another full bath & conveniently located laundry room. As an added feature, a covered porch at the back of the home offers a comfortable outdoor living space protected from the elements, perfect for relaxing, entertaining, or enjoying nature year-round. No need to worry about snow with the double car garage! Located only few minutes walk to schools, restaurants, parks, grocerie stores & public transit. Assignment closing on Feb 27th 2025 but builder can be flexible if needed. Agent accompanied visits are now allowed. Book your showing today! (id:58576)
RE/MAX Hallmark Realty Group
538 Nelson Street
Midland, Ontario
Attention investors! This turn-key duplex offers the perfect opportunity to expand your portfolio in a great location near parks, Little Lake, and a variety of amenities. With great tenants already in place in the upper unit, you’ll benefit from steady rental income. The lower unit is vacant, providing you with the flexibility to set your own market rent and choose your own tenants. This bungalow-style duplex features a total of 1689 sq.ft. of living space, with a 2-bedroom, 1-bathroom upper unit and a 3-bedroom, 1-bathroom lower unit. Dual driveways offer plenty of parking, while the spacious backyard adds outdoor appeal for tenants. Whether you’re a seasoned investor, just starting out, or looking for a home with income potential, this property offers immediate returns and excellent long-term potential. With one unit ready for occupancy, it’s a fantastic opportunity to subsidize your expenses by living in one unit while renting out the other. (id:58576)
Keller Williams Experience Realty
166 Invention Boulevard
Ottawa, Ontario
Step into this beautifully designed and modern 3-bedroom, 3-bathroom Minto Haven townhome. The inviting open floor plan on the main level is flooded with natural light, creating a warm and welcoming atmosphere. This level features distinct dining and living areas, perfect for effortless entertaining. The pristine kitchen is a chef's dream, equipped with stainless steel appliances, quartz countertops, a stylish tile backsplash, an island with a breakfast bar, and a pantry for added storage and convenience. Upstairs, the spacious primary suite offers a large walk-in closet and a luxurious 3-piece ensuite bathroom. Two additional generously sized bedrooms and another full bathroom complete the second floor. The finished lower level provides a versatile space ideal for family activities or entertainment. Located in the sought-after community of Kanata North, this home is just minutes from upcoming schools, parks, and other amenities. Appliances and blinds will be installed before move-in. Book your viewing today and make this stunning home yours! (id:58576)
Exp Realty
315 - 5 Spooner Crescent
Collingwood, Ontario
Beautiful, new, modern, and comes with 2-car parking! – this 887 SF upscale unfurnished 2 bedroom, 2 full bath condo is available immediately to a qualified tenant. Enjoy open-concept living with sleek finishes, a gourmet kitchen with high-end appliances, stylish cabinetry, quartz countertops. The great room opens to a spacious 136 SF private balcony complete with a natural gas outlet for your BBQ. In addition, a large storage unit is at your front door. Stay close to home and enjoy the community pool and gym, or walk & bike the trail system to downtown Collingwood’s local shops, explore the trails, skiing, swimming, boating, dining, and recreational activities offered in this four season haven. High speed internet is available from Rogers or Bell. Utilities (heat, hydro, water/sewer, hot water tank rental) are in addition to rent and will be transferred into Tenant's name & paid directly to utility companies. No smoking or vaping of any substance in or on the premises. Pet considered. Excellent credit & references mandatory, tenant to supply current AAA credit report, proof of employment or ability to pay, rental application, and letter of reference from recent landlord if applicable. (id:58576)
Royal LePage Locations North
164 Rosanne Circle
Wasaga Beach, Ontario
This stunning new build by Zancor Homes is on a premium lot backing towards Mcintyre creek, mature trees and walking trail. The Bondi in elevation C offers 4 bedrooms with each having its own ensuite bathroom and walk-in closets. As you enter the home, you're welcomed by double doors that lead into a 12'6 x 11'0 private den. As you continue into the home, there is a large dining room with a servery connecting you to the kitchen. The servery area is equiped with upgraded cabinetry, sink and large walk-in pantry. Kitchen is well lit with upgraded pot lights and under-mount lighting to showcase the fully upgraded kitchen features. Appliances are included. Open concept layout flows towards the living room with an electric fireplace. Through the sliding doors, privacy awaits in the backyard. Upstairs, the whole family will have comfort in each bedroom having its own ensuite and walk-in closets. The 20' x 16' primary bedroom has two large walk-in closets and a 5-pc ensuite. Second floor also offers a spacious laundry room. Added inclusions and upgrades: flooring, pot lights, kitchen cabinetry, hood range, appliance package, A/C and more. Don't miss the opportunity to own a wonderfully laid out home on a premium lot. (id:58576)
RE/MAX By The Bay Brokerage
509 - 460 Ontario Street
Collingwood, Ontario
Charming 2-Bedroom Condo with Rare Second Bath, Steps from Downtown Collingwood\r\n\r\nDiscover this bright and open-concept 2-bedroom, 2-bathroom condo perfectly situated within walking distance of Collingwood's vibrant downtown, Sunset Point waterfront park, and the local Legion. Enjoy the convenience of being close to shops, restaurants, and the hospital, with easy access to the town bus route for added mobility.\r\n\r\nThe remodeled kitchen and open layout create a spacious living area, ideal for entertaining or relaxing. Step onto your private balcony for views of the adjacent baseball and soccer fields, a children’s park, and seasonal glimpses of Georgian Bay when the trees are bare.\r\n\r\nThe primary bedroom features a rare two-piece ensuite bath, adding extra comfort and functionality. Condo fees of $557.22 include heat, hydro, water, and sewer—offering worry-free living.\r\n\r\nThis property combines charm, location, and convenience, making it perfect for downsizers, first-time buyers, or those seeking a low-maintenance lifestyle in a thriving community. Don’t miss this opportunity—schedule your viewing today! (id:58576)
RE/MAX By The Bay Brokerage
111 - 300 Mcrae Avenue
Ottawa, Ontario
Welcome to The Livmore Westboro Village. Ideally located in the heart of Westboro this 2 storey 2 bedroom 2.5 bathroom townhouse is steps to great shopping, exceptional restaurants, and a variety of outdoor activities along the shores of the Ottawa River. When it comes to amenities, this building has you covered. From the well-equipped fitness centre and yoga studio to big-screen cinema room, outdoor terrace, and stylish lobby - entertaining friends and family has never been this easy. For pet owners, your furry friend can stretch out on the outdoor dog run and get pampered in the dog spa featuring oversized wash and grooming stations. Entertain friends and family on the 7th-floor terrace featuring premium barbeques, stylish lounge seating and exceptional views of the Ottawa river and the hustle and bustle of streets below. Parking & storage are available separately. **** EXTRAS **** Parking is available for $200/month. Storage is $50/month. (id:58576)
Digi Brokerage
- - 84 Paddington
Ottawa, Ontario
Covered parking, Central AC and Gas heated Condo townhome in a ... backing onto Greenspace! This 3 Bed, 1.5 bath TOWNHOUSE is situated in a FAMILY-ORIENTED and PRIVATE neighborhood and the house is RARE with no rear neighbors. Renovated 6yrs ago before the tenants moved in, it has the value of any great town house with a covered space and another surfaced parking, a private backyard and a place to walk dogs or have young kids play in the back. It is within walking distance to SCHOOLS, Community and Recreation Centres, restaurants, SHOPPING CENTRES, Grocery++. Surrounded by PARKS and offers a short drive to main the 417 and BANK STREET. Main floor has a partial bathroom LARGE kitchen and eating and living space. The 2nd level has a full bath and 3 good-sized bedrooms with PLENTY of closet space. The backyard backs onto a FENCED green space! Perfect for an investor, small family, or first-time home buyer! *Showings with 26 hrs. minimum notice is required as there is a tenant.* Drive by and take a look on this PRIVATE STREET! **** EXTRAS **** FRIDGE, STOVE, DISHWASHER, WASHER AND DRYER, CARPORT, GAS FURNACE, CENTRAL AC (id:58576)
RE/MAX Hallmark Realty Group
1013 Apolune Street N
Ottawa, Ontario
Fully Renovated 3-Bedroom,3-bath Single detached in family-orientated neighbourhoods Half Moon Bay, Barrhaven. Open conception on main level boosts the kitchen with lots of storage, living room and power room. Master bedroom with walk-in closet and 3-pc ensuite, two other bedrooms with decent size as well the laundry on the same level. Fenced backyard. Close to amenities, trails, parks and public transports. No pets, no smoking. (id:58576)
Home Run Realty Inc.
292 Millard Street
Orillia, Ontario
EFFICIENT LAYOUT IN A R-4 ZONING. THREE BEDROOMS UP AND TWO BEDROOMS IN THE LOWER LEVEL. UPPER UNIT IS VACATING SOON. NATURAL GAS HEATING. FENCED BACK YARD. SEPERATE ENTRANCES. COULD BE CONVERTED BACK TO SINGLE FAMILY.\r\nDOUBLE WIDE DRIVEWAY. LOT SIZE 43 BY 175. (id:58576)
Century 21 B.j. Roth Realty Ltd.
97 Glen Eton Road
Wasaga Beach, Ontario
Immaculate 4 bedroom home with 2 full baths, upgraded kitchen with backsplash and quartz countertop and sink. New floors in living room and kitchen, with a walk-out to 2-tier decking, extensive landscaping surrounding a kidney-shaped pool. Gazebo. Fully fenced & private. Extended foyer with a skylight. Fully finished lower level boasting a cozy gas fireplace. Home is freshly painted. Appliances and window coverings included. Recent upgrades with in the last few years include: new furnace, central air, all pool equipment, liner, pool pump, sand filter, garage door, newer windows, Quartz countertop w sink, floors in the living room and kitchen. 4-car concrete driveway .Centrally located on quiet cul-de-sac. Pleasure to show! (id:58576)
RE/MAX By The Bay Brokerage
2116-2118 - 9 Harbour Street E
Collingwood, Ontario
DRASTICALLY REDUCED. $48,888 or best offer. Must sell.\r\n3 WEEK FRACTIONAL OWNERSHIP AT Collingwood's only waterfront resort. \r\n\r\nWith lock off feature, this 2 bed/2 bath/2 kitchen unit can be transformed into a bachelor & 1 bedroom apartment. Bachelor suite has 2 queen beds & a kitchenette. The 1 bedroom unit offers living room w/pull out sofa, electric fireplace, full kitchen w/dishwasher, fridge, stove, microwave, washer/dryer, large main bedroom w/king size bed, & 4pc bathroom with a beautiful glass wall shower.\r\n\r\nBoth units have walk outs to private balconies overlooking the water.\r\n\r\nAvailable weeks are #37, 38 & 49 (3rd & 4th week of September & 2nd week of December). Flexible ownership allows use of weeks as scheduled, or exchanged locally, or traded internationally! Not able to book your stay? You can add your unit to a rental pool & make an income. Owners can either rent the 2 units or rent 1 & use the other. Call for more details.\r\n\r\nFully furnished units are maintained by the resort. Amenities include access to pool area, rooftop patio & track, gym, restaurant, spa & much more! Close to Blue Mountain, Wasaga Beach, local trails, beaches, restaurants & shopping. \r\n\r\nVery motivated seller. Bring all offers! Pets stay free in this main floor unit. (id:58576)
Century 21 Millennium Inc.
507 - 325 Besserer Street
Ottawa, Ontario
Welcome to this brand new updated 2 bedroom 2 bathroom apartment in the heart of our beautiful city. This apartment has been elegantly updated with top of the line finishes with large windows and an oversized balcony. Bathrooms include one ensuite and both bathrooms are marble tiled. Be the first to enjoy these updates. Shared card operated laundry. Rent includes heat and Water. Hydro, Internet, and parking are extra. Located in Sandy Hill, a stone's throw from Rideau St., the Rideau Centre, tons of shops, restaurants, grocery within walking distance, very close to Ottawa U and the Byward market. Parking is available covered or outdoor for an additional fee. Must provide rental application, proof of employment, and credit standing. (id:58576)
Royal LePage Team Realty
907 - 383 Cumberland Street
Ottawa, Ontario
SHORT TERM RENTAL NOW AVAILABLE. Step into modern comfort with this beautiful 2-story penthouse in the EastMarket. Perfectly positioned in the heart of ByWard Market, this home offers the ultimate downtown lifestyle with 2 spaciousbedrooms + den, and 2 full bathrooms. A parking space and storage locker are also included for added convenience.The moment you enter, youre greeted by sleek hardwood floors that flow through the bright and open layout. The modernkitchen features stainless steel appliances, stone countertops, and ample prep and storage space. The open concept living anddining features 9 foot concrete ceilings and floor to ceiling windows that bathe the unit in natural light.Upstairs, a sunlit den/office offers the perfect space for work or relaxation. It leads to the primary suitea peaceful retreat withspacious closets and a modern 4-piece bathroom. The second bedroom offers flexibility for guests, a second home office, or aquiet space to unwind.Living in The East Market means more than just a stunning homeits a lifestyle. The fitness center offers everything you need,from machines and free weights to treadmills and bikes. Unwind on the tranquil patio and garden terrace. Hosting? 383Cumberland features a stylish party room with a kitchen and dining space, plus a games lounge with cozy seating and a pooltable for added fun.Step outside and immerse yourself in the vibrant ByWard Market, with its eclectic mix of restaurants, cafs, boutiques, andnightlife. The convenience of the new Metro grocery store next door makes errands effortless, while the nearby Rideau Centre and Parliament Hill put the best of Ottawa within easy reach.Whether you're entertaining friends or enjoying a quiet evening with the city as your backdrop, this penthouse is the perfect blend of style, comfort, and convenience. (id:58576)
Royal LePage Team Realty
6201/6203 - 9 Harbour Street E
Collingwood, Ontario
Invest in an ownership share of Phase 2 of LIVING WATER RESORT AND SPA on the shores of Georgian Bay in the beautiful town of Collingwood. NOTE: this is a FRACTIONAL OWNERSHIP - not a time share. \r\nThis offering includes use during weeks 1 & 2 in the first two weeks of January - perfect for skiers; and week 14 in April. There are options allowing for up to 6 weeks of use, rental of all or some of the weeks, and /or use of other affiliated international resorts. Unit 6201 includes a full bathroom, well-appointed kitchenette, and a large bedroom area with 2 queen sized beds and a seating area, plus a large balcony. Unit 6203 has a full kitchen, dining area and living room with a bay window, fireplace and another balcony. The luxurious bathroom has a large walk-in shower, adjoining a huge bedroom with king-sized bed. The in-suite laundry makes this a home away from home. Use both units or lock the adjoining doors and rent out the one you are not using. Views of the marina and the ski hills from each balcony. Owners have use of the facilities and owners discounts at the resort all year round! Amenities include a large indoor pool, hot tub, spa (with specialized aqua treatments), exercise gym, fitness classes as well as the waterfront and golf club restaurants, roof top deck, and golf course. Minutes to the ski hills, the Village at Blue Mountain and downtown Collingwood. (id:58576)
Buy The Shores Of Georgian Bay Realty Inc.
1002 - 111 Champagne Avenue
Ottawa, Ontario
This stylish 1-bedroom, 1-bathroom condo in the desirable Soho Champagne offers modern living with exceptional amenities and has new flooring and paint throughout. The open-concept living area is perfect for entertaining, featuring floor-to-ceiling windows that flood the space with natural light and lead out to an oversized balcony. The sleek kitchen is equipped with a large island and stainless steel appliances, ideal for preparing meals or enjoying casual dining. The spacious bedroom provides a serene retreat, while the 3-piece bathroom boasts a standing shower. Additional highlights include in-unit laundry for convenience and a range of upscale building amenities, including a concierge, gym, private cinema, outdoor hot tub, and meeting room. Located just steps from the LRT, shopping, and dining options, this condo offers a prime location for city living. (id:58576)
Rare Real Estate Inc.
1002 - 111 Champagne Avenue
Ottawa, Ontario
This stylish 1-bedroom, 1-bathroom condo in the desirable Soho Champagne offers modern living with exceptional amenities and has new flooring and paint throughout. The open-concept living area is perfect for entertaining, featuring floor-to-ceiling windows that flood the space with natural light and lead out to an oversized balcony. The sleek kitchen is equipped with a large island and stainless steel appliances, ideal for preparing meals or enjoying casual dining. The spacious bedroom provides a serene retreat, while the 3-piece bathroom boasts a standing shower. Additional highlights include in-unit laundry for convenience and a range of upscale building amenities, including a concierge, gym, private cinema, outdoor hot tub, and meeting room. Located just steps from the LRT, shopping, and dining options, this condo offers a prime location for city living. (id:58576)
Rare Real Estate Inc.
243 River Road East
Wasaga Beach, Ontario
Charming 4+ Bedroom Two-Storey Home in Wasaga Beach\r\nDiscover your dream home just steps away from the beach! This stunning two-storey residence offers over 4 spacious bedrooms and is perfect for families or those who love to entertain. The open-concept design seamlessly connects the living, dining, and kitchen areas, creating an inviting space filled with natural light. Enjoy family gatherings in the large, cozy family room or step out onto the expansive covered deck for outdoor living at its finest. The master suite is a true retreat, featuring a luxurious 4-piece en suite. With beautiful hardwood and ceramic flooring throughout. Fully finished basement with rough in for extra bath and bedroom. Located within walking distance to shops, restaurants, and the beach, this property combines convenience and coastal living in one perfect package! (id:58576)
RE/MAX By The Bay Brokerage
1769 Bromont Way
Ottawa, Ontario
DETACHED Single 3 Bedroom, 2.5 Bath Home located on a quiet street in the Heart of Orleans! Hardwood Main Floor offers an inviting layout with Formal dining area and an open concept feel! Kitchen is spacious with tons of Counter Space, plenty of Cupboards for Storage, Food Pantry and 3 S/S Appliances. Large BRIGHT Living Room with a wood burning Fireplace and Patio Doors leading to a spacious fenced Backyard. Hardwood Floors upstairs featuring Huge Primary Bedroom with WIC and 3pc En-suite Bathroom! Upstairs also includes 2 additional great sized Bedrooms and Main Bathroom. Finished Basement features a large Rec Room and Laundry Room. House newly Painted (2024). Single Garage with 2 Car Driveway! Located close to Schools, Parks, Library, Grocery Store, Shopping, Restaurants, Transit & So Much More! Book Your Showing Today! ** This is a linked property.** (id:58576)
RE/MAX Hallmark Realty Group

