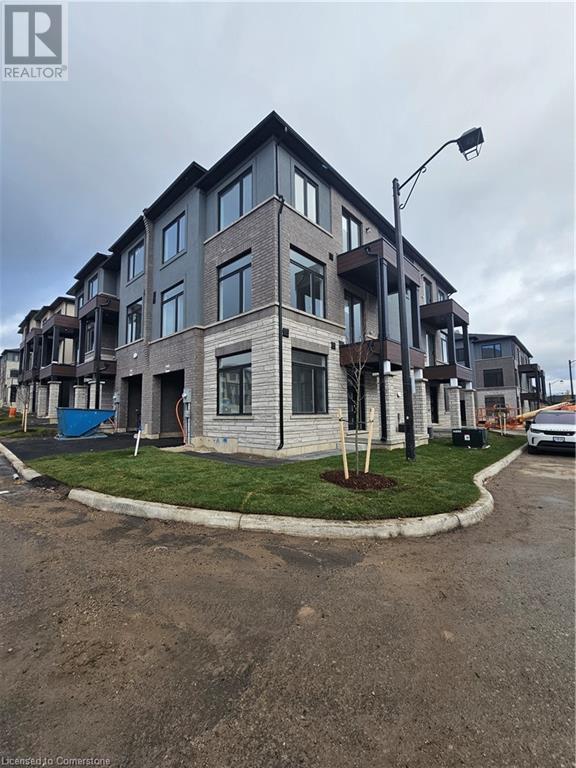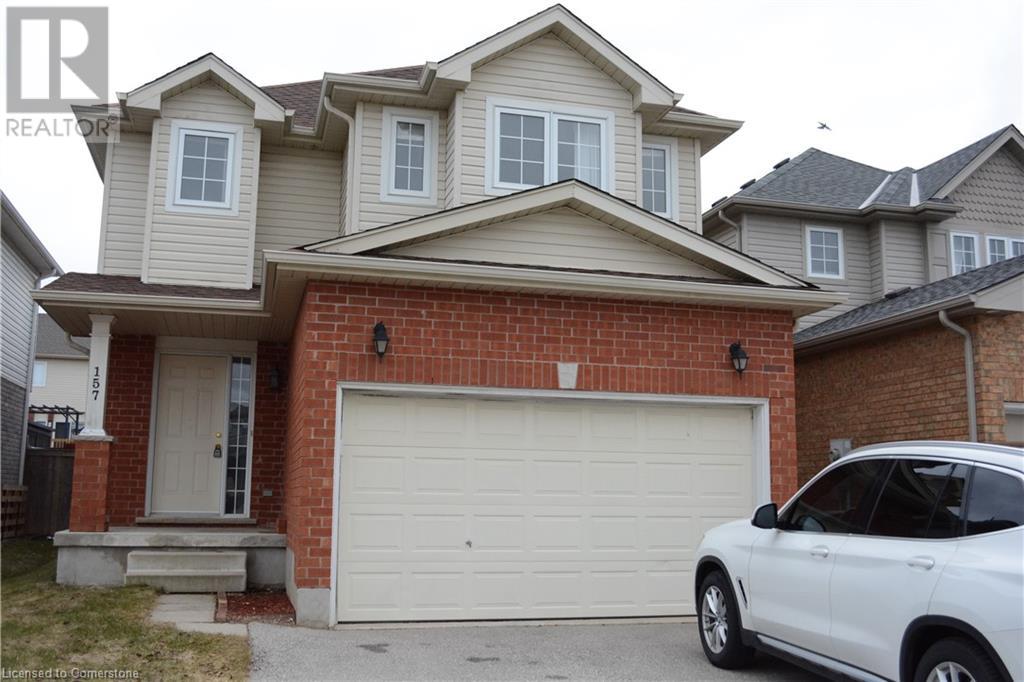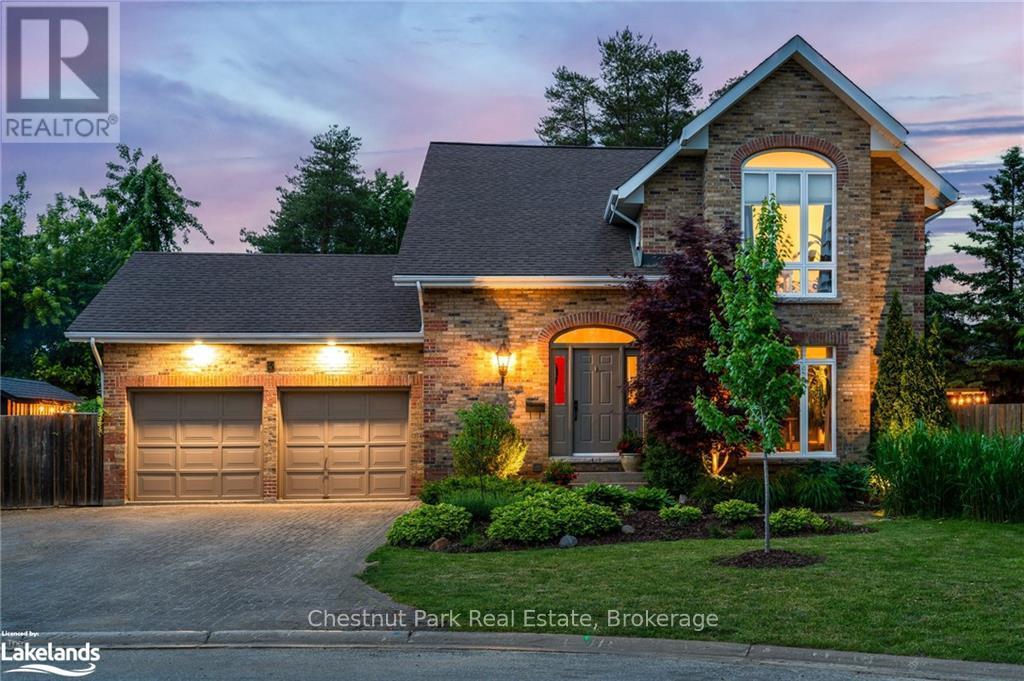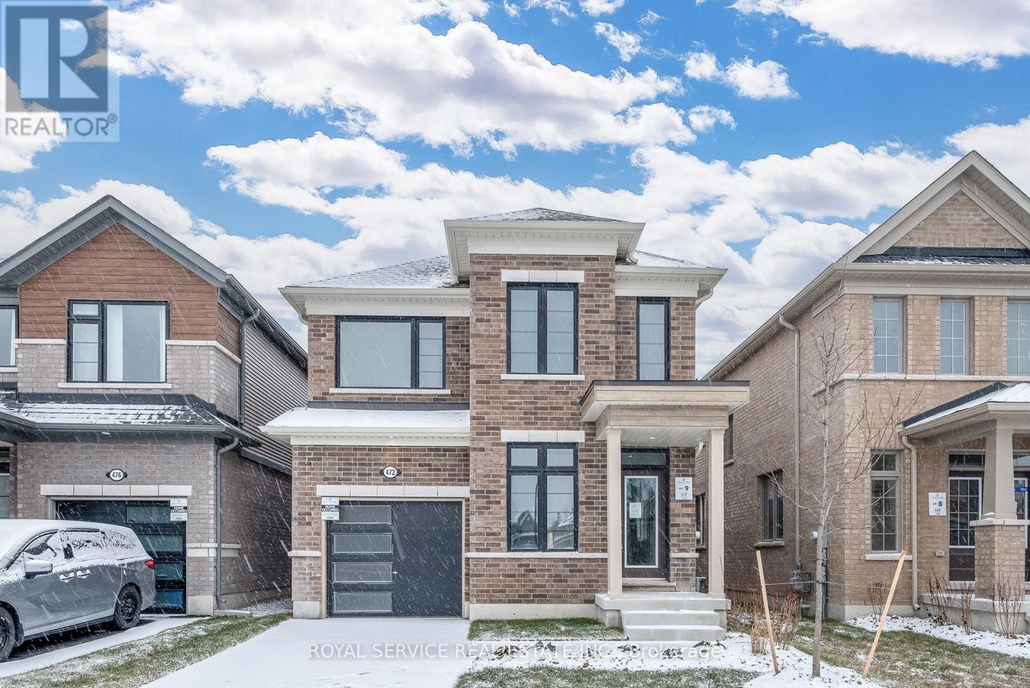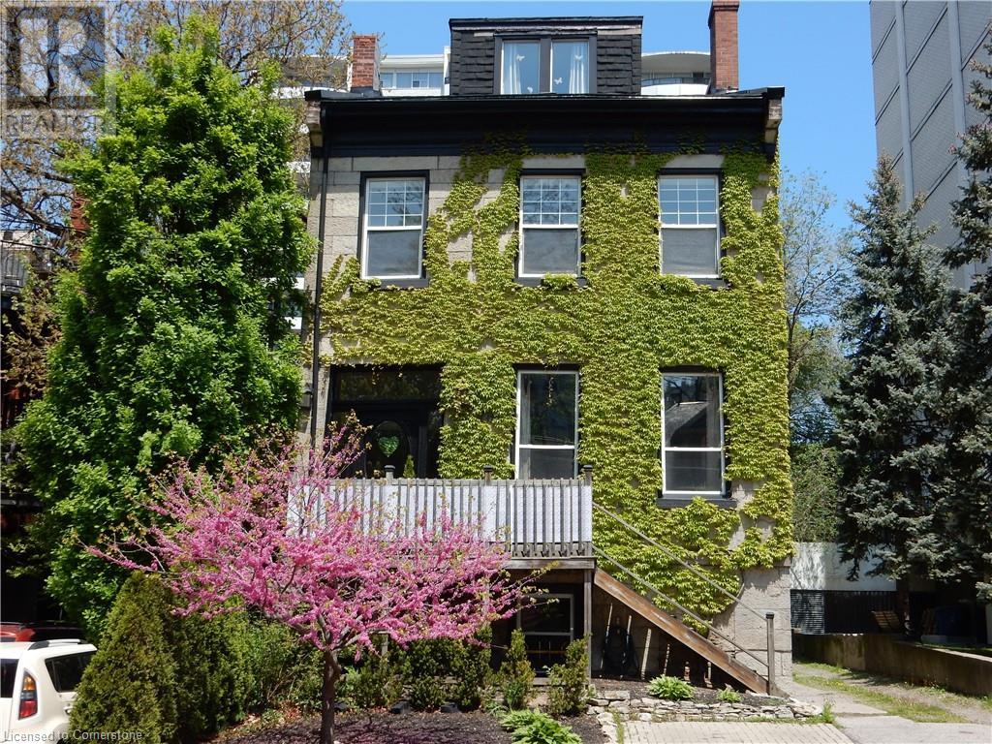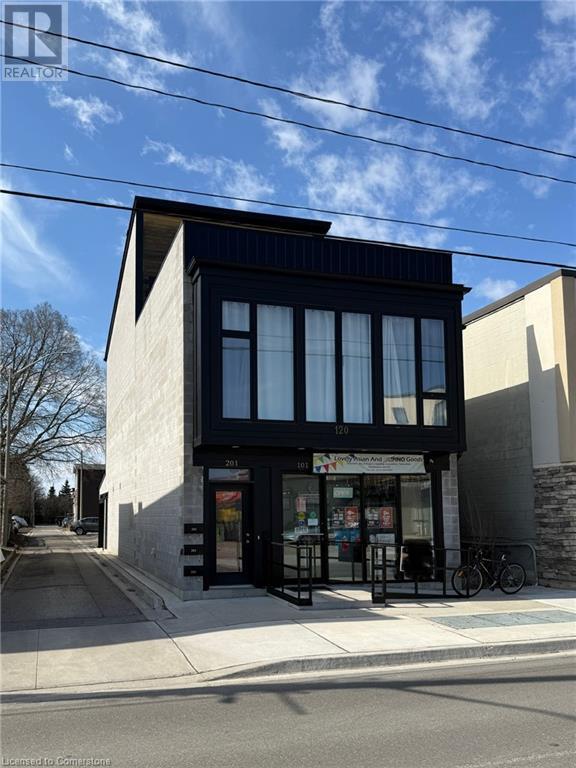615 Westwood Drive
Cobourg, Ontario
You will be proud to call 615 Westwood Drive your new home. Amazing curb appeal and very well located to all Cobourg has to offer. Great schools, shopping and nature all within walking distance. Pride of ownership throughout. A bright well thought out kitchen with eating area, 3 bedrooms upstairs and a family room and large utility in the walkout basement. Turn-key and immaculate throughout! Enjoy your amazing built in pool with solar heating and privacy in the backyard, also a workshop/storage area. (id:58576)
RE/MAX Rouge River Realty Ltd.
155 Equestrian Way Unit# 144
Cambridge, Ontario
Welcome to this brand-new, 3-storey townhome in Hespeler, perfectly located for those commuting or working in the area. Situated just minutes from the 401, shopping, Costco, and major employers like Toyota, Loblaws, and the Maple Grove Industrial Park, this home offers convenience and comfort in a prime location. This spacious townhome features 3 bright bedrooms, 1.5 bathrooms, and two private balconies. This end unit provides 2 full walls of windows on the main level - talk about natural light. With a single-car garage equipped with a remote door opener and access to the lower level with large utility room, parking and storage are made easy. Ideal for professionals or families, this home combines modern living with a central location. Don’t miss the opportunity to make this stunning, brand-new townhome your next home! Contact us today to schedule a viewing! (id:58576)
RE/MAX Twin City Realty Inc. Brokerage-2
78 Munro Crescent
Brantford, Ontario
Absolutely Gorgeous End Unit 2-Storey Freehold Townhouse just like a Semi! 9 Feet Ceiling On The Main Floor, open concept layout seamlessly connects the living, dining, and kitchen areas.Kitchen with Island & Backsplash, W/O To Your Backyard. Perfect for entertaining and family gatherings. Fully Equipped With Window Coverings. A Brilliant Main Floor With Tasteful Finishes Throughout,Oak Stairs. This Home Offers 3 Spacious Bedrooms, Master Bedroom Comes With 4Pc Ensuite &Walk-In Closet.2 Full Bathroom on 2nd Floor, One Pc Bathroom In Main Level.Finished basement with separate entrance. Don't miss the opportunity to own this Beautiful Home. Steps Away From Elementary And Secondary Schools, Plazas, Bus Services.Client Remarks (id:58576)
RE/MAX Realty Specialists Inc.
1514 Drew Street
London, Ontario
Welcome to this stunning 2020-built detached home, offering contemporary design and thoughtful upgrades. Featuring a double garage and a double-door entry, this home accommodates up to six parked cars, making it as practical as it is stylish. The main floor boasts soaring 9' ceilings, large windows that flood the space with natural light, and built-in ceiling speakers for an enhanced audio experience. The upgraded kitchen is a chef's dream, complete with extended cabinetry, a large center island, quartz countertops, and a spacious pantry for all your storage needs. The fully fenced backyard includes a beautifully finished patio, perfect for outdoor gatherings. This home also features an unfinished basement, providing the opportunity to design a rental apartment or create additional living space. Located in a vibrant, family-friendly community with excellent schools and close proximity to major amenities, this property offers convenience and quality living. Don't miss the chance to make this incredible home your own! (id:58576)
RE/MAX President Realty
157 Cranbrook Street
Kitchener, Ontario
well maintained 3 bedroom,2.5 bathrooms two storey home to call your next Home! close to Blair Creek Natural Area, fantastic schools, and scenic walking trails. Plus, a short drive from the library, community center, shopping amenities, golf courses, Conestoga College, and Hwy 401.Open concept main floor, with decent 3 bedroom and 2 bathroom( master bedroom has ann ensuite),newer stove,dryer, dishwasher,AC,range Hood(2022). 1.75 garage size, with double driveway.very suitable for a small family. Don't miss this one.house will be cleaned and carpet will be shampooed before new family move in. (id:58576)
Green City Realty Inc.
3 Burnside Court
Collingwood, Ontario
Welcome to your dream home in Collingwood's prestigious Lockhart Subdivision, celebrated for its charm, prime location, and sense of community. Tucked away at the end of a quiet cul-de-sac on Burnside Court, this beautifully updated home offers a safe, peaceful retreat for families in one of the area’s most desirable neighbourhoods. Spanning 3,225 sq. ft. across three levels, this residence features 4 spacious bedrooms and 3.5 bathrooms, providing generous space for comfortable family living. This December, newly installed windows and doors will further elevate the home’s energy efficiency and curb appeal. Step outside to discover your own resort-style oasis: a heated saltwater pool, hot tub, multiple lounge areas, and an outdoor bar create the ultimate setting for relaxation and entertaining, framed by lush landscaping for added privacy. Inside, the gourmet kitchen shines with a sleek stainless steel island and high-end appliances, overlooking a cozy family room with a wood-burning fireplace. Sliding glass doors connect to a casual seating area and the stunning backyard, blending indoor and outdoor living seamlessly.The elegant entryway with bold black-and-white tile flooring welcomes guests, leading to sophisticated living and dining rooms perfect for hosting. Upstairs, the spacious primary suite features a luxurious ensuite, while two bright additional bedrooms offer ample comfort.The lower level adds versatile spaces, including a recreation room, gym/studio, another bedroom, and a full bathroom, making it ideal for family or guest accommodations. Steps from Kinsmen Park, residents enjoy easy access to outdoor activities, while the Rail Trail connects you to downtown and the waterfront in minutes. This is an exceptional opportunity to own a beautifully upgraded home in an ideal neighbourhood known for its proximity to top schools, custom homes, and mature trees—a perfect blend of tranquility, convenience, and style. Don’t miss it! (id:58576)
Chestnut Park Real Estate
833 Beavertail Road E
Ottawa, Ontario
Located just off of Richardson Side Road between Stittville, Carp and Kanata lies an AMAZING investment opportunity ! An original High Ranch (split level) bungalow situated on a 2.5 acre corner lot in West Carleton. A savvy investor will Renovate, Remodel and Upgrade this home to its ""original state"" and be left with a 5 bedroom, 3 bathroom, 2 kitchen Home on Two levels!! A double sided wood burning stone fireplace on the upper level is a focal point separating dining and living rooms. When completed you will have a large family oriented home, multi family living or the potential RENTAL income from both levels. All brick exterior, propane heat, private well and septic ample parking, attached oversized garage with interior entry to lower level. The 2.5 acre treed lot affords enough area to construct a second residential dwelling under the City of Ottawa Coach House initiative making the potential even greater! Bring your plans, ideas and open mind and start creating equity today! (id:58576)
Royal LePage Team Realty
133 Pictou Crescent
Ottawa, Ontario
This charming end-unit townhome features 4 spacious bedrooms, abundant natural light, and huge fenced-in backyard that is sure to impress. The kitchen is beautifully appointed with granite countertops, perfect for culinary enthusiasts. Located within walking distance to Public Schools and several shopping plazas, this home offers convenience and accessibility. Recently updated in 2024, the home boasts fresh paint throughout, new luxury vinyl flooring and new carpet on the stairs. Additionally, the driveway provides ample parking space for up to 3 cars. Don't miss the opportunity to make this lovely home yours! Photos were taken while the house was furnished. (id:58576)
Details Realty Inc.
934 Ernest Allen Boulevard
Cobourg, Ontario
Featuring the ""Cotswold Cottage"" by New Amherst Homes this bungalow with 1344 square feet of finished living space offers an open concept floor plan with numerous upgrades. Quartz counter tops, engineered hardwood throughout (no carpet), wooden kitchen cabinetry, pot lights throughout, composite deck with privacy glass, gas fireplace and custom blinds and shutters. Decorated throughout and full of natural light. The primary bedroom enjoys a walk-in closet and a private 4 piece , tiled washroom including a walk-in shower plus a separate tub. The second bedroom boasts a large, well-lit built in desk with lots of storage. Main floor laundry is tiled and hosts a private 2 piece bath (also tiled). Both the washing machine and dryer are Bosch. Ample kitchen with under cabinet lighting and kitchen appliances include a Samsung fridge and microwave, Electrolux induction range/oven &. Bosch dishwasher. 200AMP electrical, professionally landscaped exterior and paved driveway. Walk-out to composite deck from patio door. Garage access from interior. Unfinished basement. Walking distance to parks, shopping and restaurants. Public transportation available. **** EXTRAS **** All measurements as per builder's floorplan (attached). Per New Amherst Homes (builder) this home is finished with LP Smart Siding on the exterior. (id:58576)
Royal Service Real Estate Inc.
472 Trevor Street
Cobourg, Ontario
Bright and brand new, never been lived in 4 bed, 3 bath home. Open plan main floor layout with walkout and gas fireplace. Unfinished basement with walkout to yard that backs onto open green space. Close to community centre and schools. Enjoy the amenities Cobourg has to offer, community centre, parks, beach, downtown shops. (id:58576)
Royal Service Real Estate Inc.
98 Duke Street Unit# 2
Hamilton, Ontario
Welcome to 98 Duke Street, where modern living meets 1890's historic charm! Situated in the tree lined Durand Neighbourhood offering character and easy access to nearby restaurants, shopping, cultural Attractions, public transportation and Niagara Escarpment Hiking/Biking trails, Only 3 Min to St. Joseph's Hospital, 6 Mins to the 403 Highway. Please note, that this apartment has been beautifully and thoughtfully renovated down to the brick shell to meet your contemporary lifestyle needs. Featuring all new, High Thermal Insulation, Drywall, Paint, Electrical Wiring, Plumbing, Flooring, Interior and Exterior Doors, Electrical Breaker panel, Tub, Vanity Sink, Toilet, Marble Tiles, 3 Brand New Unused Stainless Appliances (Fridge, Stove, Built/In Microwave) with an abundance of built in closet space. This light filled 2nd-floor apartment offers a perfect blend of comfort and style. The large windows throughout flood the space with natural light creating a bright and inviting atmosphere. Three bedrooms offer the flexibility to create a home office , den or separate dining area or both. Tenants pay for their own heat and hydro electricity. Schedule a showing today to experience the charm and convenience of 98 Duke Street. Don't miss the opportunity to make this beautifully renovated space your new home! (id:58576)
RE/MAX Escarpment Realty Inc.
120 Westminster Drive S
Cambridge, Ontario
Spectacular purpose built triplex with main floor commercial and 2 residential units all with modern finishes in the heart of Preston. Add this amazing property to your real estate portfolio. Main floor commercial is wheel chair accessible, 1 bathroom, C-1 zoning allows for various retail or business use. Second level featuring the bachelor unit with floor to ceiling windows, in suite laundry and private entrance. Spacious 2 level 2 bedroom unit is bright with open concept kitchen and living room, a powder room, storage all on main level. The second level complete with 2 good sized bedrooms, cheater 4 piece ensuite, laundry closet and access to your own private roof top deck. This unit also comes with single car garage. Located close to many amenities, including public transit, shops, restaurants, schools and much more. (id:58576)
Peak Realty Ltd.


