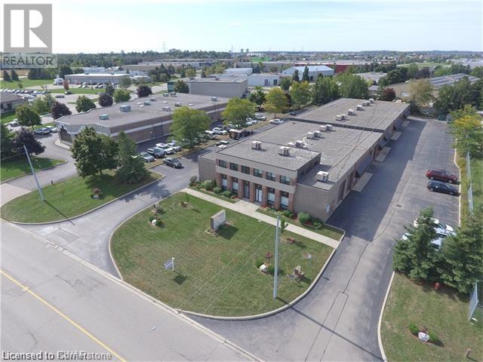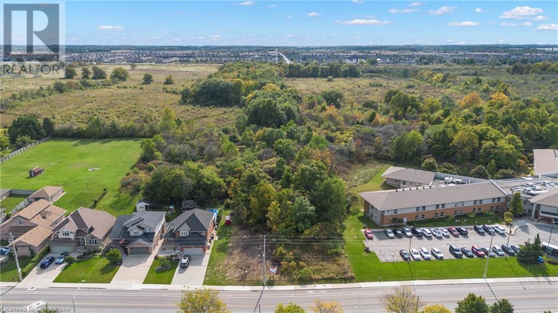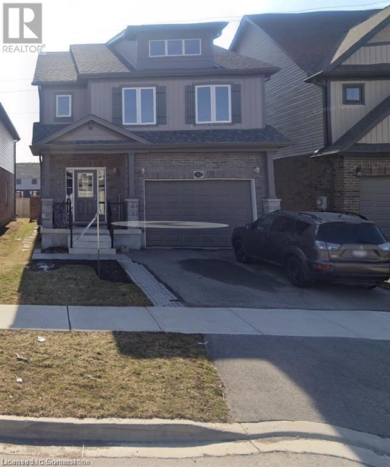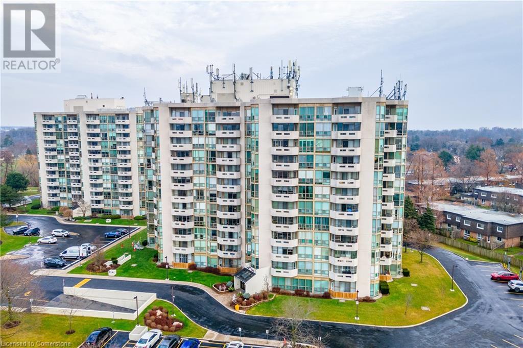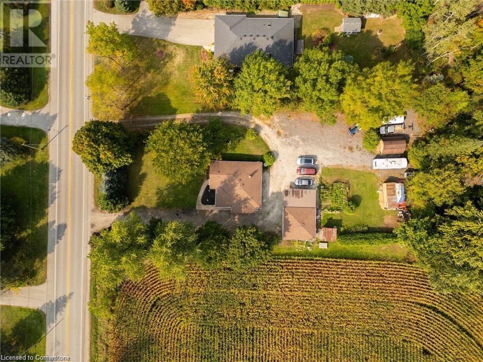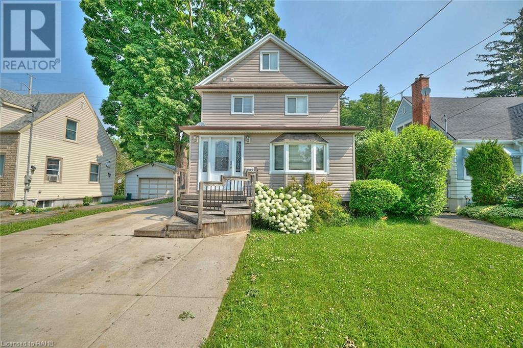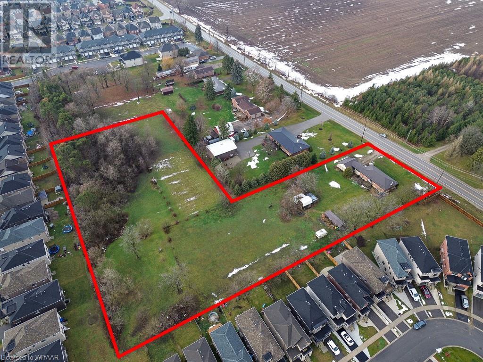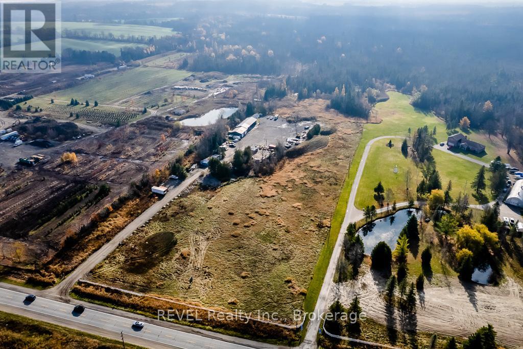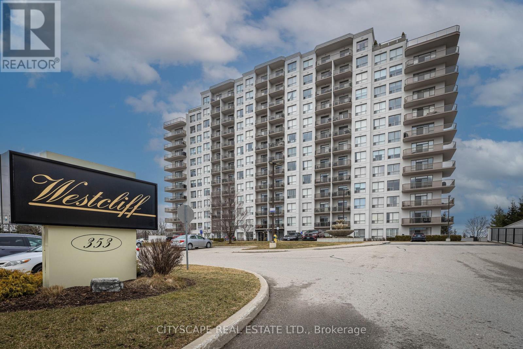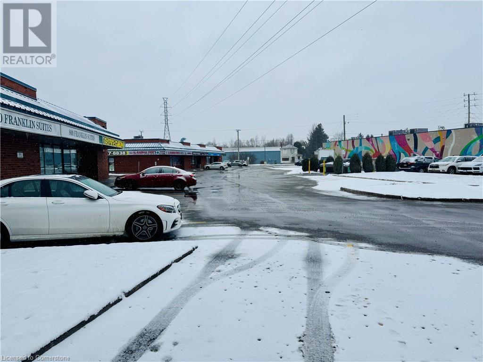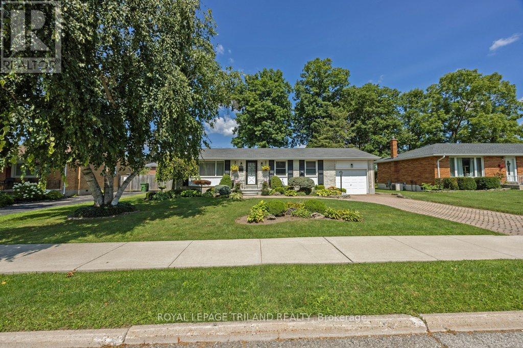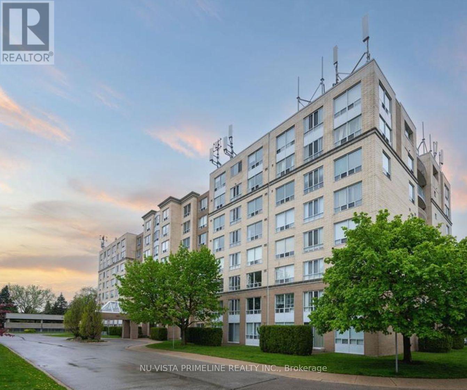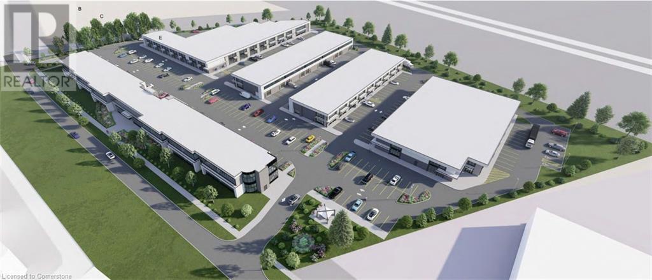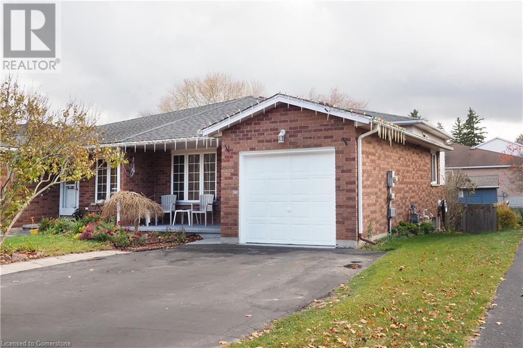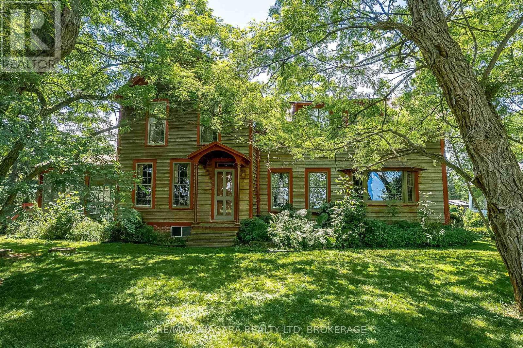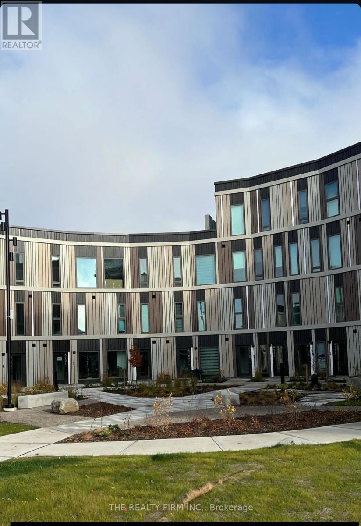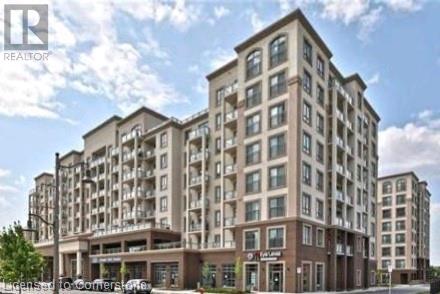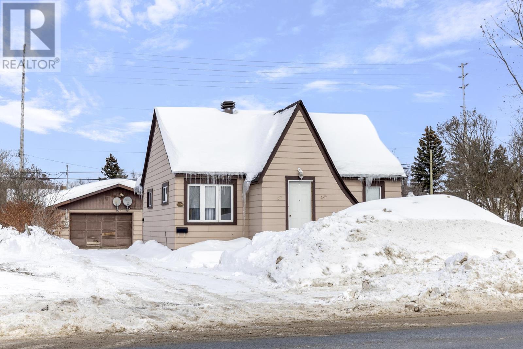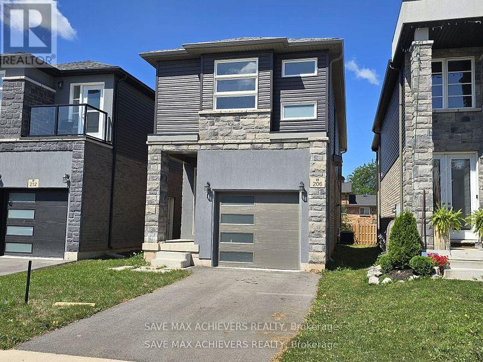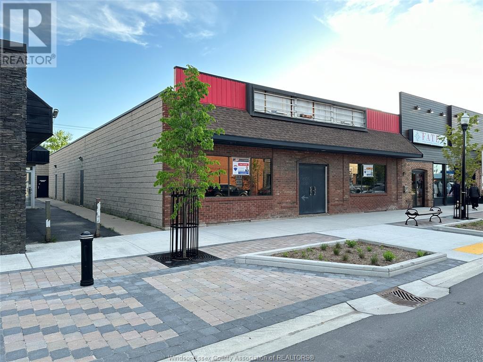3407 Sixth Line
Oakville, Ontario
Discover a breathtaking brand new (never lived in) townhouse in Oakville, Ontario, boasting picturesque views of a serene pond and a future park. This luxurious 3+1 bedroom residence combines modern elegance with thoughtful design at every turn. The second level features beautiful hardwood flooring, a sleek kitchen equipped with granite countertops, and an inviting great room with a cozy fireplace, bathed in natural light from generous windows. On the third level, the primary bedroom serves as a serene retreat, complete with an ensuite featuring a glass shower and a walk in closet. Two additional bedrooms each offer their own three-piece baths with glass showers, ensuring comfort and privacy for everyone. Perfectly situated near the Go train, bus transit, and various amenities, this home offers both convenience and luxury. Don't miss your chance to make this stunning townhouse your new home! (id:58576)
Exp Realty
607 - 135 Barrette Street
Ottawa, Ontario
Welcome to Unit 607 at 135 Barrette Street - The St. Charles Market in New Edinburgh! An upscale & remarkable project, built by ModBox Developments. Minutes to all shops, amenities, downtown/lowertown, Global Affairs, the River, public transportation & walking/biking paths! This gorgeous/modern 1-Bed, 1-Bath unit falls nothing short of perfect! Highlights include: High-end Fisher & Paykel appliances (including gas range), 2 tiered dishwasher & an abundance of cupboards/counter space. Designer Caesarstone raw concrete countertops in kitchen & quartz in bathroom (with heated floor!), FULL soundproofing between both neighbours, electronic black-out blinds in kitchen/living area, private balcony with heater & nat-gas BBQ hookup, hardwood floors throughout & full-sized in-unit laundry! Amenities include: Concierge service, Fitness Centre, Party Room, Yoga Studio, Roof top terrace & more! 2 oversized storage lockers (#48 & #49) & Valet parking via innovative automated puzzle parking system. (id:58576)
RE/MAX Hallmark Realty Group
755 Bridge Street Unit# 1
Waterloo, Ontario
Great office/industrial unit in popular commercial industrial park in North Waterloo. 1,411 sqft. Rent is $2,650/mo. Pay just your own gas and hydro. This unit has large office space with abundance of natural light on second floor mezzanine, workshop space on main floor. 2 bathrooms, kitchenette, large loading door, E3-27 zoning allows many uses. Very clean building with great landlord and tenants. This unit is on the front corner of the building with excellent high visibility and signage. 3 parking spaces. (id:58576)
RE/MAX Twin City Realty Inc.
106 - 21 Main Street E
Grimsby, Ontario
TO BE BUILT WITH OCCUPANCY STARTING IN SPRING 2026* This luxurious 4-storey heritage inspired condominium is conveniently located in downtown of Grimsby! Century Condos is offering the ""Queensway"" a 1,272 square foot customizable interior 3-bedroom plan with open concept living and luxury vinyl plank flooring throughout the foyer, living, dining and kitchen area. One-of-a-kind suite has over $100,000 in upgraded features, and includes 2 underground parking space and 1 locker. 147 sq balcony. Prestige series finishes include; upgraded cabinetry, deep fridge upper with gable for built in look, built in microwave shelf/electrical, quartz countertops, moan single handle pull down faucet, a 7-Piece Appliance Package and more. Walking into the primary bedroom you enter a tranquil oasis with a spacious walk in closet, balcony access, and a 5-piece ensuite with 12""x24"" tile flooring. **** EXTRAS **** Party Room, Roof Top Deck/Garden, Visitor Parking, Other Condo Fees: $636.00/Monthly Condo Fees Incl: Building Insurance, Building Maintenance, Common Elements, Other (id:58576)
RE/MAX Escarpment Realty Inc.
118 - 21 Main Street E
Grimsby, Ontario
TO BE BUILT WITH OCCUPANCY STARTING SPRING 2026* This luxurious 4-storey heritage inspired condominium is conveniently located in downtown Grimsby! Century Condos is offering the ""Oaks"" a 642 square foot customizable interior 1-bedroom plan with open concept living and luxury vinyl plank flooring throughout the foyer, living, dining and kitchen area, as well as 9' ceilings. Over $100,000 in upgraded features, and includes 1 underground parking space and 1 locker as well as a 52 square foot balcony. Prestige series finishes include; upgraded cabinetry, deep fridge upper with gable for built in look, built in microwave shelf/electrical, quartz countertops, Moen single handle pull down faucet, a 7-Piece Appliance Package and more (view Schedule ""E"" in Supplements Sec.) (id:58576)
RE/MAX Escarpment Realty Inc.
363 Highland Road W
Hamilton, Ontario
1.5 Acres of urban prime land in a sought-after Stoney Creek Mountain location. Build your dream home here. Close to the new Power Shopping Centre ; minutes to the Linc, Red Hill Parkway and Centennial Parkway. Great opportunity! Services on the street. Reports completed for a home to be built fronting Highland Rd. (id:58576)
RE/MAX Escarpment Realty Inc.
119 - 128 Grovewood Common
Oakville, Ontario
Welcome to Bower Condos! Enjoy rare over 260 sqft of patio terrace that is semi private! a hot commodity in condo buildings. This modern living large 550 sqft open-concept one bedroom layout offers convenience, comfort and Lots of natural light that floods throughout the rooms. An impeccable layout that maximizes space and storage. Open concept with modern kitcehn that features lots of cabinets and upgraded countertops. Many upgrades from the builder throughout. Includes one storage locker and one underground parking spot. Building has a gym, and a party room. Community is family-friendly, close to schools, Sheridan college, parks, restaurants, and trails, all within walking distance. **** EXTRAS **** Access to the 401, 407, and QEW. Within walking distance of a shopping plaza and public transit (Go Station) and trails. (id:58576)
Sam Mcdadi Real Estate Inc.
283 Buttonbush Street
Waterloo, Ontario
Welcome to 283 Buttonbush Street, an exquisite 4-bedroom, 3.5-bathroom detached 2-storey home in a sought-after Waterloo neighborhood! This stunning rental offers the perfect blend of comfort and convenience, featuring spacious interiors, modern finishes, and ample natural light. The well-appointed kitchen, open-concept living areas, and generously sized bedrooms are ideal for families or professionals alike. With parking for 3 vehicles and a private backyard, this home is perfect for entertaining or relaxing. Conveniently located near top-rated schools, parks, shopping, and major highways, this property offers everything you need at just $3,250/month. Don’t miss out on this exceptional opportunity! (id:58576)
Exp Realty
144 River Road
Welland, Ontario
Welcome to this enchanting century home that beautifully combines historic charm with modern updates. Nestled in a prime location just steps from the Welland River and Canal, this property offers the perfect balance of character and contemporary living. Step inside to discover a warm and inviting interior, featuring a stunning interior brick wall, built in shelving in the living room and a functional layout. This spacious yet cozy home includes three bedrooms, a four piece bathroom and a fully finished basement. Outside, the property boasts a lovely fenced yard providing a serene retreat for outdoor gatherings or quiet mornings with a cup of coffee. With its unique blend of vintage charm, thoughtful updates and proximity to the water, this home is a rare find. Don't miss your chance to own this captivating property. (id:58576)
RE/MAX Niagara Realty Ltd
146 Mulvihill Avenue
Ottawa, Ontario
Welcome to this 3 bedroom, 2 bath bungalow perfectly situated on a large lot with no rear neighbors! Located in the heart of one of Ottawa's most sought after neighborhoods that is known for easy access to top rated schools, trendy shopping, local dining, major transportation routes a great walk score & moments to the beach! With a sizeable lot, this property presents a unique opportunity for expansion or new construction (pending zoning approval) Whether you envision adding a second story, creating a SDU, renting & building your equity while you plan your dream home, this property is a canvas waiting for your vision. Enjoy the balance of a peaceful community with urban conveniences while you live out your dream life in Westboro! (id:58576)
Bennett Property Shop Realty
146 Mulvihill Avenue
Ottawa, Ontario
Welcome to this 3 bedroom, 2 bath bungalow perfectly situated on a large lot with no rear neighbors! Located in the heart of one of Ottawa's most sought after neighborhoods that is known for easy access to top rated schools, trendy shopping, local dining, major transportation routes a great walk score & moments to the beach!With a sizeable lot, this property presents a unique opportunity for expansion or new construction (pending zoning approval) Whether you envision adding a second story, creating a SDU, renting & building your equity while you plan your dream home, this property is a canvas waiting for your vision. Enjoy the balance of a peaceful community with urban conveniences while you live out your dream life in Westboro! (id:58576)
Bennett Property Shop Realty
465 Foote Crescent
Cobourg, Ontario
This fabulous brick bungalow is nestled on one of Cobourgs most sought-after streets, surrounded by beautifully built homes. Offering over 3,000 sq. ft. of living space, this expansive 5-bedroom, 3-bathroom home has been meticulously upgraded with over $110,000 in improvements. Step into the spacious living room, perfect for entertaining guests, and enjoy the seamless flow into the bright and airy kitchen. Featuring a gas stove, the kitchen overlooks both the dining room and family room, making it ideal for gatherings. Relax in the cozy family room by the gas fireplace, or step out to the private deck for peaceful outdoor moments. The main level is home to a dreamy primary bedroom thats both spacious and serene, complete with a luxurious 4-piece ensuite bath. The main level has two additional bedrooms, and one is perfectly suited for a home office, offering bright windows and easy access to the front door.The lower level is an entertainers paradise, featuring a grand rec room for relaxing and enjoying family time. With two additional bedrooms and plenty of storage space, this home has room for everyone.Outside, the backyard offers a private retreat, ideal for summer relaxation and entertaining guests. Dont miss the opportunity to own this exceptional property in Cobourg! (id:58576)
RE/MAX Lakeshore Realty Inc.
5070 Pinedale Avenue Unit# 1207
Burlington, Ontario
Prepare to be amazed by this stunning 2-bedroom, 2-bathroom split-layout condo, thoughtfully upgraded with over $200,000 in luxurious enhancements. From the moment you step inside, you’ll notice the exceptional craftsmanship and attention to detail that set this home apart. The elegant eat-in kitchen shines with bright white cabinetry, a chic backsplash, and premium finishes, creating the perfect space to entertain or unwind. The open-concept living and dining area features breathtaking floor-to-ceiling windows that frame peaceful green space views and lead to your private balcony oasis. Both bedrooms are generously sized, offering wall-to-wall closets and convenient ensuite bathroom access. The sunlit solarium, with direct balcony access, is ideal for a stylish home office or a flexible space to suit your lifestyle. Additional features include ensuite laundry with a stacked washer and dryer, a large storage locker, and 2 parking spaces for ultimate convenience. Nestled in a prime Burlington location, you're moments away from vibrant shops, dining, Fortinos, and seamless highway access. Plus, enjoy the unmatched amenities, including a library, gym, indoor pool, games room, and more—a perfect blend of comfort and community. This upgraded gem is a rare find—don’t let it slip away! Schedule your private viewing today! (id:58576)
RE/MAX Escarpment Golfi Realty Inc.
5449 Wellington Rd 39 Road
Guelph, Ontario
Welcome to 5449 Wellington Rd 39, a beautifully renovated bungalow nestled on a scenic 125 x 267 ft lot. This home combines modern updates with timeless charm. The bright, open living room features brand-new flooring, elegant crown molding, and a large window that bathes the space in natural light. The newly updated eat-in kitchen boasts ample cabinetry, sleek quartz countertops, and a crisp white tiled backsplash. The primary bedroom is a cozy retreat with new flooring and a spacious closet. A detached two-car garage with an attached carport and a circular driveway that accommodates over 20 vehicles make this property a dream for anyone with multiple vehicles, equipment, or a landscaping business. Surrounded by mature trees and beautifully landscaped gardens, this property offers a peaceful country lifestyle while being just two minutes from Guelph’s many amenities, including shopping, dining, and more. Located only 15 minutes from Fergus, this home is a perfect blend of tranquility and convenience. ** The main floor is offered for rent, excluding the basement (id:58576)
RE/MAX Real Estate Centre Inc.
RE/MAX Real Estate Centre Inc. Brokerage-3
2894 Shortreed Gardens
Pickering, Ontario
This beautiful home is available for lease at $3,100/month. It offers 3 parking spaces (1 in the garage), hardwood floors on the main floor with a dining room, family room, breakfast area, and a kitchen with brand-new stainless steel appliances. Upstairs, there are 4 spacious bedrooms. The house is located on a quiet street with a park in front, no houses behind, and grass already laid in the front and back yards. It is close to the Aspen Ridge Sales Office. (id:58576)
Royal LePage Ignite Realty
6073 Dixon Street
Niagara Falls, Ontario
Imagine a life where every day feels like a perfect blend of adventure and relaxation. At 6073 Dixon St., you’ll find a place where family memories are made, and everyday moments become special. Picture yourself hosting summer barbecues on the expansive back deck, where the laughter of friends and family fills the air. The kitchen, with its easy access to the outdoors, becomes the heart of your home—whether you’re preparing a quick snack for the kids or a gourmet dinner for guests. As you walk through the main floor, the warm glow of the engineered hardwood floors under your feet sets the tone for cozy evenings spent unwinding in the living room. Upstairs, three comfortable bedrooms await, ready to be transformed into your personal sanctuaries. The dedicated office space offers a quiet retreat for work or study, with a staircase leading up to the laundry room. But the true gem of this property is the sprawling backyard. With no rear neighbours, it’s a private oasis where you can unwind after a day at the nearby Fallsview Casino, or simply enjoy a quiet morning coffee, feeling like you’re on a permanent staycation. And when you need to venture out, the excitement of Niagara Falls is just a short walk away, offering endless opportunities for exploration. With a large detached garage and a driveway spacious enough for an RV and multiple cars, 6073 Dixon St. is not just a house—it’s the setting for your next chapter, where every detail is designed to welcome you home. (id:58576)
RE/MAX Escarpment Golfi Realty Inc.
745206 Oxford Rd 17
Woodstock, Ontario
Attention Residential Land Developers and Investors! Don't miss this fantastic opportunity to purchase this approximately 3.3 acres of prime residential real estate! This property is zoned future development and situated in a popular growing area in the North end of the city. No site plans have been proposed, leaving the slate open for you to plan your project. Currently a brick bungalow with a steel roof on the property. This is the perfect opportunity for the builder to do their own project! (id:58576)
The Realty Firm B&b Real Estate Team
2513 Innisfil Beach Road
Innisfil, Ontario
Contractor space available for lease, could be used by contractors, landscapers, paving companies, trucking companies, tow truck companies and more. Plenty of outdoor storage options as well as 1 interior shop covered by bay units. Shop with bathroom facilities, heat and hydro. Outdoor available space ranges from 40x40 to 75x200. Units are gravelled and sectioned. Power available for outdoor area as well. **** EXTRAS **** Choice of outdoor space ranges from 40x40 to75x200 and power available for outdoor area as well. One interior unit is currently available. (id:58576)
Revel Realty Inc.
2283 Stagecoach Road
Ottawa, Ontario
98 +/- acre rural property situated on the south edge of Greely. Warm & Cozy 2 storey log home with exposed beams and hardwood floors. Features 3 generous sized bedrooms, 2 full baths, main floor family room and laundry. Detached heated workshop will accommodate up to 3 cars. 98 acres of gently rolling land with mature forest and open ponds. Surround yourself in privacy and nature. Approximately 40% of the land area is zoned EP3, environmental protection zone. Balance is zoned RU, Rural Countryside Zone. 72hrs irrevocable on all offers as per form 244. 24hrs notice for showings please. **** EXTRAS **** Age of Roof: 13 years; Age of Furnace 9 years. (id:58576)
Innovation Realty Ltd.
Lower - 76 Ardsley Road
London, Ontario
ALL INCLUSIVE. Welcome to this exquisite back-split LOWER & BASEMENT two-level unit only,offering a comfortable and contemporary living experience. Boasting 2 bedrooms and 2 bathrooms,this house provides ample space for relaxation and enjoyment. The interior has been thoughtfully updated with modern finishings, creating an inviting atmosphere that blends style with comfort. Beautiful new kitchen with new appliances, a practicality of the space. Perfectly suited for those with discerning taste, this beautiful place is waiting for tenants who will appreciate and maintain the beauty of this house. Whether you're looking to unwind in the well-appointed bedrooms or entertain guests in the chic living areas, this property offers a harmonious balance between form and function. MAIN FLOOR IS NOT INCLUDED. Only 1 parking spot for this unit. All Utilities Are Included (id:58576)
Royal LePage Triland Realty
1855 Meldrum Unit# 3
Windsor, Ontario
BE THE FIRST TO LIVE IN THIS AMAZNG DETACHED 1 BEDROOM 1 BATH RANCH HOME. LOCATED IN EAST WINDSOR'S MEIGHEN HEIGHTS. THIS CUTE RANCH HAS EVERYTHING YOU NEED FEATURING LIVING AND DINING ROOM, NICE SIZE KITCHEN WITH NEW STAINLESS STEEL APPLIANCES , PRIMARY BEDROOM, 4 PCE BATH AND IN-SUITE LAUNDRY ! THIS IS A MUST SEE. WALKING DISTANCE TO FORD TEST TRACK PARK, SCHOOLS, CHURCHES AND SHOPPING. ONLY ONE BLOCK FROM PUBLIC TRANSIT. OCCUPANCY BEGINS AS EARLY AS JANUARY 1st,2025. CALL FOR A VIEWING TODAY. Monthly rent is plus utilities. (id:58576)
RE/MAX Preferred Realty Ltd. - 584
1837 Meldrum Unit# 3
Windsor, Ontario
BE THE FIRST TO LIVE IN THIS AMAZNG DETACHED 1 BEDROOM 1 BATH RANCH HOME. LOCATED IN EAST WINDSOR'S MEIGHEN HEIGHTS. THIS CUTE RANCH HAS EVERYTHING YOU NEED FEATURING LIVING AND DINING ROOM, NICE SIZE KITCHEN WITH NEW STAINLESS STEEL APPLIANCES ALL COUNTERTOPS ARE QUARTZ , PRIMARY BEDROOM, 4 PCE BATH AND IN-SUITE LAUNDRY ! PLUS A GAZEBO FOR YOUR OUTDOOR PLEASURE. THIS IS A MUST SEE. WALKING DISTANCE TO FORD TEST TRACK PARK. SCHOOLS. CHURCHES AND SHOPPING. ONLY ONE BLOCK FROM PUBLIC TRANSIT. CALL FOR A VIEWING TODAY. Monthly rent is plus utilities. (id:58576)
RE/MAX Preferred Realty Ltd. - 584
205 N Front Street
Belleville, Ontario
Profitable, Well-Established, And Long-Standing Two-In-One Business Opportunity In Belleville!! One Side Is A Well-Known Breakfast/Lunch Restaurant And The Other Side Is A Bar/Lounge With Separate Entrances. This Turnkey Business Has Built A Strong Following Of Loyal Customers Over The Past 45 Years. Located In A Prime Area With An Inviting Atmosphere, Delectable Cuisine, And Exceptional Service, It Also Features A Spacious Outdoor Summer Patio and ample Parking. It Is Surrounded By A Bustling Business Community, Making It An Enticing Opportunity For Aspiring Restaurateurs. Great Sales And Profit Margins. Size: 6,000 Sq Ft (3,800 Sq. Ft Breakfast/Lunch Restaurant + 2,800 Sq. Ft Bar/Lounge) Seats: 130 Seats In The Restaurant + 50 Seats In the lounge. 80 Seats On Outdoor Summer Patio, Features: 2 Exhaust Hoods (10 Ft. And 6 Ft.)Walk-In Cooler, Walk-In Freezer, Plaza Parking. Rent: $10,600/Month (TMI & HST Included) Lease Terms: 2029 + 5 + 5. (id:58576)
Reon Homes Realty Inc.
1001 - 353 Commissioners Road W
London, Ontario
Welcome to Westcliffe,one of Londons premier high-rise luxury condominium buildings,perfectly situated for both convenience and lifestyle.This spacious 853 sq. ft.one-bedroom suite,freshly painted and located on the 10th floor,offers an inviting northern view of the citys vibrant downtown.Designed with an open-concept layout, the home features a generous kitchen,a bright living area with central air, and a charming corner fireplace.The living space extends seamlessly to a large private balcony, providing a stunning backdrop to relax or entertain.Practicality meets comfort with in-suite laundry,a four-piece bathroom,and a large storage room,complemented by the convenience of underground parking.Westcliffe offers a wealth of exceptional amenities, including a guest suite,a fully equipped workout room,a games room a party room,and a cozy lounge area.Ideally located,this property is just a short walk from parks,recreational areas,and street-level transit,with rail transit minutes away. **** EXTRAS **** Within close proximity to malls, shopping, parks and trails, major highways and bus routes. Experience luxury living in a prime location with this outstanding condominium opportunity. (id:58576)
Cityscape Real Estate Ltd.
9 Gord Matthews Way
Uxbridge, Ontario
This end unit townhome ticks all of the boxes! Welcome to 9 Gord Matthews Way located in the heart of Uxbridge within an enclave of luxury towns. 9-Ft ceilings, many large windows, pot lights and open concept gives the main floor a feeling of space & bright light. Enjoy the easy flow between living spaces, lending to the gathering of family & friends. The oversized island & eat in kitchen is the perfect place to come together to enjoy good food & great conversation. Hardwood floors & upgraded features throughout all three levels provide polished continuity of design & a true feeling of luxury. The primary suite is the perfect space to start & end your day; a large principle room with 5 pc ensuite & spacious walk-in. The second bedroom enjoys a full ensuite & walk-in, while the third bedroom has both a walk-in closet & additional double closet space. The upper-level laundry adds additional convenience with this well-located access. At the lower level, find a fully finished & spacious basement including 3-pc bathroom & direct walkout access to the garage at ground level. At over 3,000 total sq ft, this townhouse offers incredible living space, bright natural light as well as tons of storage. (id:58576)
Exp Realty
800 Franklin Boulevard Unit# C8
Cambridge, Ontario
Exceptional Business Opportunity at 800 Franklin Boulevard, Cambridge, Ontario Discover an outstanding investment opportunity with this thriving Grocery Store in a bustling commercial area on Franklin Boulevard. This business benefits from its prime location on one of Cambridge’s busiest arterial roads, ensuring high visibility and a consistent flow of customers. This Location is Positioned in a vibrant and accessible area of Cambridge, surrounded by schools, parks, and healthcare facilities. Easy connectivity with public transportation and nearby residential neighbourhoods makes it a convenient shopping destination for locals and visitors alike. It's located in a high-traffic area with complementary retail outlets and essential services driving consistent customer engagement. The Reputation for quality and service: Well-established with a loyal customer base drawn by its excellent product selection and welcoming atmosphere. The opportunities to expand product lines, introduce online sales, or incorporate delivery services to further increase profitability. This is ideal for buyers seeking a turnkey business in a high-demand location, this Grocery Store offers a seamless transition for new ownership and the potential for future growth. Contact us today for more details and to schedule a viewing. (id:58576)
RE/MAX Real Estate Centre Inc.
RE/MAX Real Estate Centre Inc. Brokerage-3
201/203 Hardisty St N
Thunder Bay, Ontario
3 floor, 16,000 square foot brick building, fully poured concrete basement with attached 1400 square foot garage and 65 x 40 fenced yard. Many updates including some windows, newer sloped membrane roof, and restored hardwood floors. 11 foot ceilings on all floors, 3 bathrooms / floor. Main building footprint is 56' x 97' (per floor). Vacant possession (id:58576)
Royal LePage Lannon Realty
25 - 2561 Longfields Road
Ottawa, Ontario
2561 Longfields Drive, Stonebridge Spacious End-Unit Condo!This bright and expansive 2-bedroom, 3-bathroom end unit is located in the highly sought-after Stonebridge community. One of the largest units available at The Links, this condo boasts an open-concept living and dining area with patio doors that lead to one of two covered balconies, perfect for outdoor relaxation. The kitchen comes fully equipped with all appliances, large windows, and plenty of storage and counter space. Enjoy the convenience of main-floor laundry.Upstairs, the master bedroom features an additional private balcony and a 3-piece ensuite, while the second generously sized bedroom is accompanied by a full bath. Parking spot included for added convenience.Just steps from the Minto Recreation Facility, Stonebridge Golf Course, and close to shopping, schools, playgrounds, and more! Condo fees cover building insurance, landscaping, snow removal, and exterior maintenance. Don't miss your chance to make this wonderful property your new home! (id:58576)
RE/MAX Hallmark Jenna & Co. Group Realty
22 St Joseph Street
St. Thomas, Ontario
Welcome to this inviting 3 bedroom, 2 bathroom home located in the highly sought-after neighbourhood within walking distance to three elementary schools and a high school. This property offers the perfect combination of comfort, convenience and additional living space with a finished basement. On the main level, you will find a nice kitchen an dining room that seamlessly flow into the living room, complete with fireplace. It provides a bright and airy atmosphere. There are 3 main floor bedrooms and a bathroom. The finished basement adds significant value, featuring a spacious family room with a bar and another fireplace. The bonus space can be used as another eating area, craft room, the possibilities are endless. There is a study room with a built in desk and another room for laundry with lots of closet space. Outside, the park-like gardens surround the home offering tranquility and privacy. The spacious patio provides a perfect spot for outdoor dining or simply enjoying the peaceful surroundings. The property also includes a garage for convenient parking and storage. Located in a family-friendly neighbourhood with nearby parks, shopping and dining options, this home truly offers the best of suburban living. Do not miss the opportunity to make this exceptional property your new home. Schedule your private showing today and envision yourself enjoying all that his home has to offer. (id:58576)
Royal LePage Triland Realty
404 - 1510 Richmond Street E
London, Ontario
Welcome to Wyndham Gate! Great Location in North London - steps to UWO, University Hospital & Masonville Mall. This large unit is set back from Richmond St overlooking trees and the blue sky. This unit is very clean and well maintained- pride of ownership is evident here. 2 large bedrooms with sizeable closets + den and 2 full bathrooms. His and hers closet in the Master bedroom + 4 pc ensuite. Equipped with a solarium which could be used as a den, office or however you choose. Bright open concept unit with neutral tones and no carpet. Freshly painted, vinyl flooring throughout main areas with large windows in the living room, solarium & bedrooms. In-suite laundry washer & dryer included. Covered parking included. This well maintained building backs on to Carriage Hill Park, close to trails along the Thames River and on major bus routes. Quiet building occupied by seniors, professionals, couples and students. Plenty of parking available. Secured entry, relaxing lobby, gym & sauna on the main floor. Close to all amenities including grocery, food & entertainment, medical, major bus routes, Western University, Masonville Mall, Costco, Farm Boy, Nature Trails, Gyms, Parks & Downtown London. **** EXTRAS **** Exercise Room, Sauna, Lots of Visitor Parking (id:58576)
Nu-Vista Primeline Realty Inc.
996 West Village Square
London, Ontario
Welcome to this exquisite end unit in the heart of Northwest London! Featuring the best floor plan in the complex, this corner unit spans 1,765 square feet and boasts a great layout with abundant natural light. The home includes a spacious front porch, a versatile main floor bedroom or office, and a convenient built-in garage. The open-concept kitchen is highlighted by quartz countertops, stainless steel appliances, and a generous island perfect for entertaining. Enjoy the glass balcony for barbecues or your morning coffee. The TV room, equipped with a built-in speaker system, offers a private retreat. The primary bedroom is a luxurious haven with a walk-in closet and a 4-piece ensuite. The third level also features two additional bedrooms, a 4-piece bathroom, and a laundry area. Conveniently located near UWO and various amenities, this is an opportunity families and investors wont want to miss. Schedule a viewing today and discover the beauty this home has to offer! (id:58576)
RE/MAX Advantage Realty Ltd.
4301 Palladium Way Unit# C109
Burlington, Ontario
Palladium Prosperity Park - Brand New Industrial Condos - 2026 occupancy - sizes from 1,000 SF to 20,000 SF - Strategically located in Burlington's Walkers/Appleby/407 corridor - close to dozens of shops and amenities. (id:58576)
Colliers Macaulay Nicolls Inc.
131 Old Mosley Street
Wasaga Beach, Ontario
Imagine renting this luxurious over 5,000 sq foot property to enjoy for the entire season. Only 1.5 hours from Toronto, enjoy this space with friends and family. Three King beds and three Queen beds, 6 washrooms, kitchen 6 burner, Wolfe stove, separate dining room overlooking the river on one side and the great room on the other. Fabulous wet bar with fridge plus gym + laundry room. Outside fire pit and gas fire table. Many resources to be enjoyed at Wasaga Beach including beach walks only 5 min walkaway, cross country skiing, snow shoeing, snowmobiling, skating and nearby skiing, tubing, spas and casino. **** EXTRAS **** house keeping can be arranged for an additional fee (id:58576)
Century 21 Millennium Inc.
406 - 43 Church St Street E
St. Catharines, Ontario
Prime Commercial Office Space in Downtown St. Catharines. Affordable office space in the prestigious 43 Church. Customizable suites in a modern setting. Prime location, walking distance to major banks, courthouse, and City Hall. Close to the US border, Hwy 406, and QEW. Ideal for your business and investment needs (id:58576)
Exp Realty
405 - 43 Church Street E
St. Catharines, Ontario
Prime Commercial Office Space in Downtown St. Catharines. Affordable office space in the prestigious 43 Church. Customizable suites in a modern setting. Prime location, walking distance to major banks, courthouse, and City Hall. Close to the US border, Hwy 406, and QEW. Ideal for your business and investment needs (id:58576)
Exp Realty
Unit 11 - 1241 Strasburg Road
Kitchener, Ontario
**** Power of Sale ****Great Location, Few Years Old Plaza Built in 2022, Second Floor Unit, Many Uses available, Condo Fee $ 631.36 (As per Status Certificate), Hst if applicable **** EXTRAS **** **** Power of Sale**** (id:58576)
Commitment Realty Ltd.
3089 Emperor Drive
Orillia, Ontario
An Absolutely Marvellous Detached Family Home In The Heart Of Orillia's Westridge Community! Finished Top to Bottom! Wonderful 40 x 115 Ft Walk-Out Lot Featuring 4 + 1 Beds, 4 Baths. Beautiful Layout W/ Open Concept Kitchen, Large Island W/ Quartz Countertops, Hardwood Flooring & Pot Lights T/O, Spacious Family Room W/ Built In Entertainment Unit, Powder Room, Laundry, Walk-Out To Upper Deck W/ Stairs To Backyard. The Second Level Includes An Incredible Primary Suite, Complete W/5pc Ensuite & Walk-In Closet. Plus Three Additional Generous Sized Bedrooms and 4pc Bathroom. The Walkout Basement is Fully Finished W/ Nanny Suite- Full Kitchen, Rec Room, 1 Bedroom, and 3 pc Bathroom. A Truly Amazing House with Income Potential In A Top Neighbourhood. Private Driveway Accommodates 4 Cars. Walking Distance To Parks, Schools, Shops, And Transportation. (id:58576)
Century 21 B.j. Roth Realty Ltd.
580 Old Huron Place
Kitchener, Ontario
Exceptionally well maintained semi detached home situated on a quiet street. This backsplit features 3 bedroom's, 2 bathrooms and a huge family room in the walkout lower level. There is ample space to create a large 4th fourth bedroom. Entertain on an oversized deck for your summer barbeques. There is plenty of extra storage in two huge sheds and in the lower level where you will find the laundry area and cold room. This beautiful backsplit semi detached home is close to hwy 401, shopping and nature paths. There are no homes across the street, you won't be disappointed. This is a rare find. (id:58576)
Peak Realty Ltd.
3079 Niagara Parkway
Fort Erie, Ontario
Looking For A Historic Home On The Niagara Parkway? Welcome To 3079 Niagara Parkway, This 4Bedroom,3 Bath Home Comes With Some Interesting History. The Front Portion Of The House Is Comprised Of 2Homes That Were Relocated To This Site And Joined Together. The Left Side Was Built In 1860 And The Right Side Was Built In 1815, And A Full Basement Was Installed In 1990. The Rear Addition Was BuiltIn1992 / 1993 A Perfect Getaway For A Large Family, 19 X 40 Inground Pool Was Installed In 1979. Enjoy All The Views From The Screened In Porch, Or Off The Balcony Of The Primary Bedroom. **** EXTRAS **** Cooperating brokerage commission will be reduced to a 25% referral + HST if Buyer is introduced to property by private showing with the Listing Agent or any of the Rosettani Group agents. (id:58576)
RE/MAX Niagara Realty Ltd
104 - 650 Cheapside Street
London, Ontario
Discover this rare and charming two-bedroom condo, conveniently located on the main floor, eliminating the need for elevators. This unit boasts modern vinyl flooring throughout, includes all appliances, and is ready for immediate possession, making it perfect for first-time buyers or those looking to downsize. Situated in an ideal location just 5 minutes from UWO, 8 minutes from Fanshawe College, and steps away from major bus routes along Oxford St. and Adelaide St., this home offers unparalleled convenience. Within walking distance to Metro Grocery Store, Real Canadian Superstore, restaurants, and several parks and recreation facilities, you'll find everything you need at your doorstep. Ample visitor parking, proximity to public transit (a 2-minute walk to the nearest stop), and being surrounded by schools make this condo an ideal choice for families. With affordable condo fees of just $424 per month, don't miss this opportunity to own in one of the city's most convenient locations! **** EXTRAS **** The photos have been virtually staged. (id:58576)
Exp Realty
2060 Wickerson Road
London, Ontario
""The Orchard,"" meticulously crafted by the renowned Clayfield Builders, is a breathtaking 2-story Farmhouse- style residence nestled within the delightful community of Wickerson Heights in Byron, with 55-foot frontage. Offering 4 spacious bedrooms, approx 2515 square feet of living space that includes over 1200 on the main floor. Soaring ceilings set the tone of the main floor, the formal dining room offers a stunning two-story window. Adjacent to the formal dining room, you'll discover a captivating butler's servery, complete with ample space for a wine fridge. The kitchen is an absolute showstopper, showcasing custom cabinets, complemented by a island. The kitchen opens to a large great room that can be as grand or cozy as you desire. A back porch with covered area is a standout feature. The custom staircase gracefully leads to the second level, where you'll find the primary bedroom, complete with a spacious walk-in closet. The ensuite bathroom is a masterpiece, offering double sinks, a freestanding bathtub, a glass-enclosed walk-in shower. The second level holds 4 bedrooms and two full bathrooms including a laundry room and ample storage. The main floor boasts a convenient 2-piece powder room with as well as a spacious mudroom. The garage is thoughtfully designed with extended length, ideal for a pickup truck. The lower level boasts 8 ft 7"" ceilings, double insulation and pre- studded walls, all set for customization. Embrace a lifestyle of comfort, elegance, and the creation of cherished memories at ""The Orchard"". A concrete walk-way to the front porch and driveway and to the side garage door. (id:58576)
Exp Realty
B 109 - 2082 Lumen Drive
London, Ontario
**Payments as low as $3230 a month** Bundled financing option for approved candidates. The developer will differ 20% of your purchase price for 5 years and to make your mortgage payments even more affordable we have arranged an ultra low 1.99% interest rate with 30 year amortization. Attention Investors this home has a self contained granny suite or air bnb!!! Discover Evolved living at EVE Park located in West 5, a pioneering net-zero community in West London. This Ironwood model features a generous open floor plan with 4 bedrooms, 3 bathrooms, and has a self contained GRANNY SUITE!! With its own kitchen, living room, bedroom and laundry. The main level showcases hardwood flooring throughout and a private outdoor patio perfect for enjoying your morning coffee. Expansive windows fills this unit with natural light. The 2nd and 3rd floor boasts a 2nd kitchen 3 bedrooms and 2 more bathrooms . The primary bedroom includes a large walk-in closet and a private ensuite. This home is built with sustainable, natural materials and boasts high-end finishes like quartz countertops and energy-efficient appliances. The unique parking tower accommodates electric vehicles and even offers a Tesla Car Share option. Dont miss your chance to embrace the Evolved lifestyle! Parking spots in enclosed tower for sedan available for an additional 25,000 and parking in tower for SUV is 35,000 storage lockers available for an additional 5,000. This is a pet friendly community!!!! (id:58576)
The Realty Firm Inc.
56 Hickory Lane
St. Thomas, Ontario
Welcome to 56 Hickory Lane, St. Thomas - the LAST new home in Lake Margaret Estates! The Stonehaven model is a 2 storey home with 1937 sq ft of finished living space. The spacious open-concept main floor offers a beautifully designed kitchen with quartz countertops, a large island, and a walk-in pantry, seamlessly flowing into the dining room and great room. This level also includes a laundry room, a powder room, and the primary bedroom, complete with a large walk-in closet and stunning 3-piece ensuite with 5 foot cultured marble shower. On the second level, you'll find two additional bedrooms, a 4-piece bathroom, and a cozy family room, perfect for relaxation or a separate space, just for the kids. The unfinished lower level provides a blank canvas with enough space for 2 more bedrooms, a rec room and is roughed in for a 4 piece bath. 56 Hickory Lane, located in Lake Margaret Estates, is on the south side of St. Thomas, within walking distance of trails, St. Joseph's High School, Fanshawe College St. Thomas Campus, Doug Tarry Sports Complex and Parish Park. The Stonehaven Plan is Energy Star certified and Net Zero Ready. This home is currently under construction and will be ready for its first family in the new year, January 20th, 2025. Book a private viewing and make 56 Hickory Lane, your new home. (id:58576)
Royal LePage Triland Realty
2486 Old Bronte Road Unit# 401
Oakville, Ontario
Beautiful open concept 1 bedroom condo located in prestigious Mint complex in Bronte Creek. Freshly installed quartz countertops, vinyl plank flooring and paint Suite includes 1 underground parking/storage locker and in suite laundry. Amenities include gym, party room and rooftop. No smoking or pets permitted. Close to highways, shopping, hospital and Go Station. AAA credit only and Rental App, credit report and employment confirmation required. Hydro only utility paid by tenant based on usage. RSA. Please attach Schedule B & Form 801 to all Offers. (id:58576)
RE/MAX Escarpment Realty Inc.
1294 Wellington St E
Sault Ste. Marie, Ontario
Welcome to 1294 Wellington Street East! So much potential here with this 2 bedroom, 1 bathroom bungalow in a great location close to John Rhodes and Churchill Plaza. Nice open layout. Shingles just done in 2024. The large, detached garage is in good shape - plenty of room to park the car + storage. Steel shed in the back yard. Don't miss out on this opportunity! Call your REALTOR® today book a showing. (id:58576)
Exit Realty True North
206 Louise Street W
Welland, Ontario
Move Into this 1 year young Detached Home with 4 Bedroom With 2.5 Bath. Live In this newer Community In welland. Great Home For Family With Young Children and Home Office Space. 1700 Sq Ft of Living Space And Spacious Unfinished Basement. 2nd Floor Laundry, 3 pcs Master Ensuite. Spacious 2nd Bedroom While 3rd and 4th Bedrooms offer Decent space. Mins to Resturants, Grocery stores, HWY, Public schools ETC. (id:58576)
Save Max Achievers Realty
64 Talbot Street North
Essex, Ontario
Versatile commercial/retail space in prime downtown Essex location! Approx 6750 SF, Zoned C2.2, mixed use building, ideal for restaurants, offices, banquet halls & retail space (pls see permitted uses under documents). Open floor plan with potential for customization to fit tenant's needs. Lrg enough to divide into multiple businesses. Situated in a bustling area w/high foot traffic, high business visibility. Equipped w/commercial kit space, full bar, 2 sets of bathrms & separate banquet hall, exposed ceilings perfect for adjustable lighting. Easily accessible via major roads, w/ample street parking & city parking lots near by. Potential uses - Restaurant/cafe - take advantage of the existing kit & dining area & banquet hall. Tenant improvements allowances avail for customization or Owner willing to convert for long term lease see LS for full details. $5000/Month - Tenant is responsible for all utilities, municipal water & property taxes + HST. Immed poss. (id:58576)
RE/MAX Preferred Realty Ltd. - 585
4851 Matchett Unit# 1
Windsor, Ontario
Welcome to your dream rental! This immaculate 3-bedroom, 1-bath main floor unit in a duplex, offers the perfect blend of comfort and nature. Enjoy a serene forest-like backyard with a private deck off the kitchen—ideal for relaxing. Located in a prime area, you're minutes from the 401, E.C. Row, and the New Bridge. Top-rated schools nearby: St. James, Assumption HS, Marlborough,and Westview HS.Includes brand-new washer and dryer, and the unit will be professionally cleaned for a fresh start. Available immediately! Ample parking at the front. Don’t miss this gem—apply today! Utilities not included. First & Last, Rental Application, Credit Report, Employment Verification & References Required. (id:58576)
The Signature Group Realty Inc



