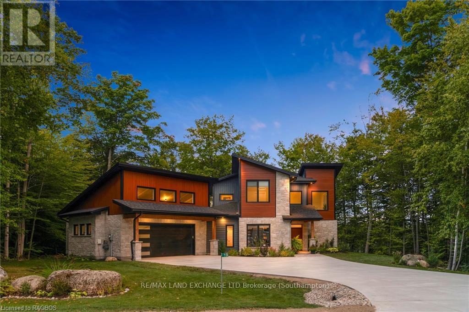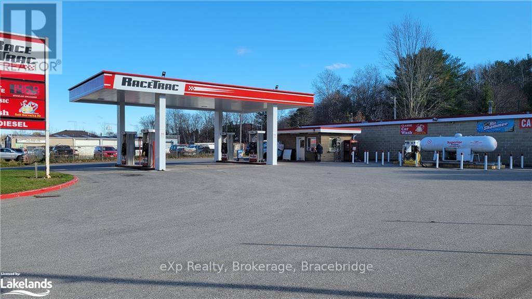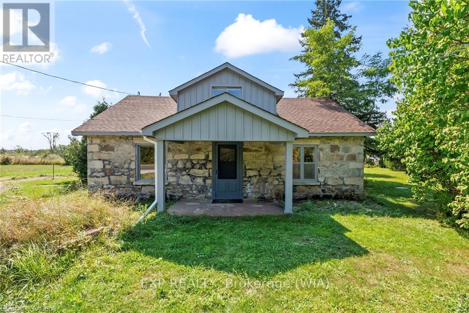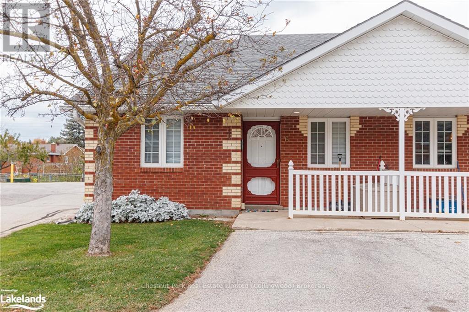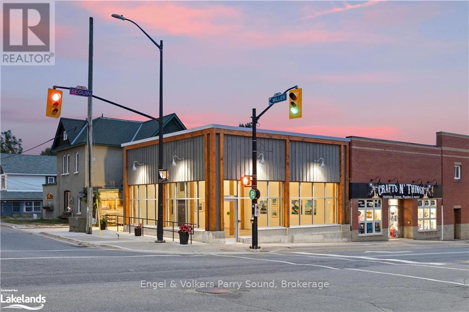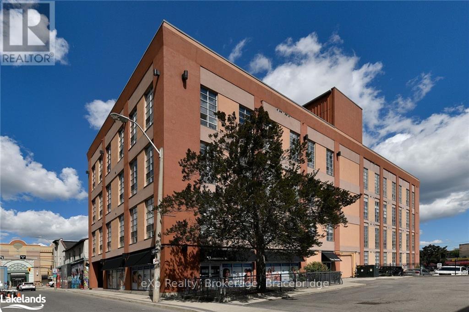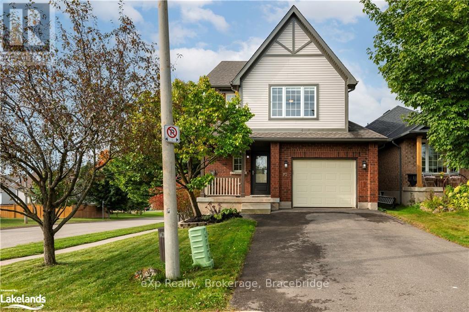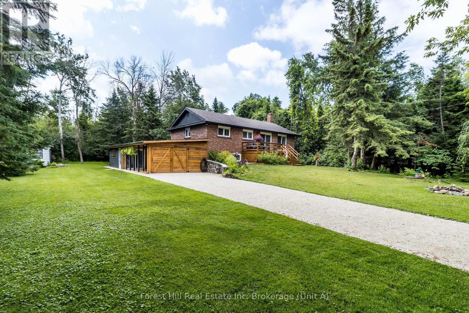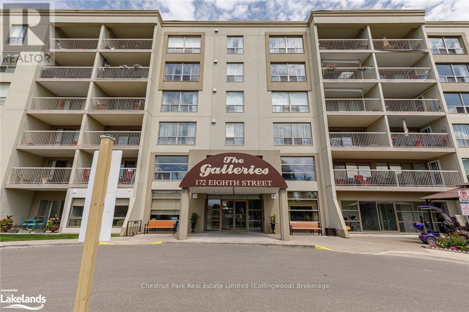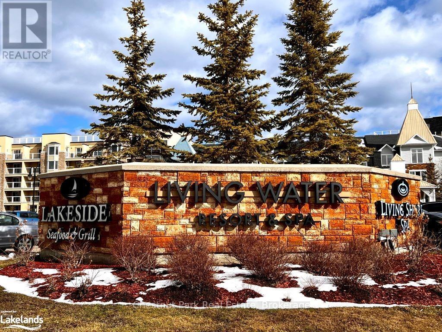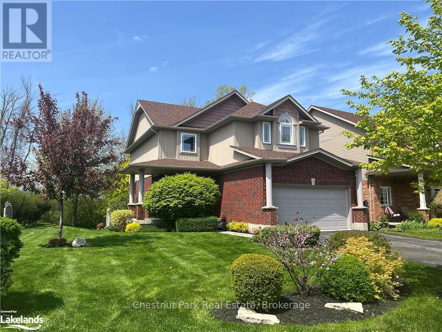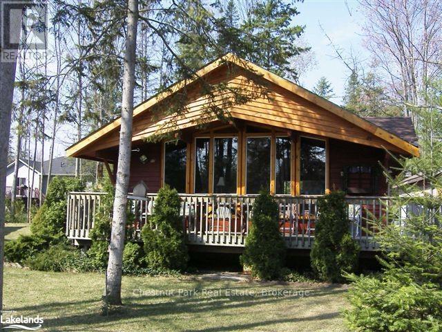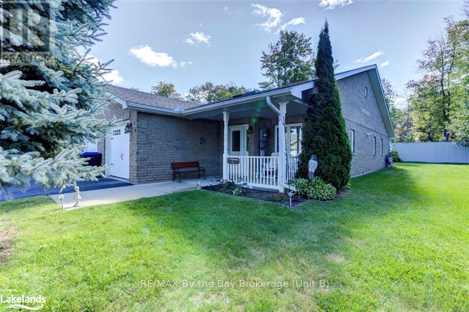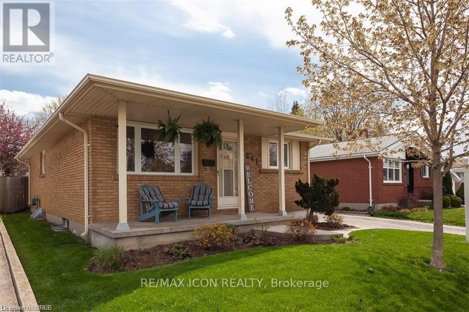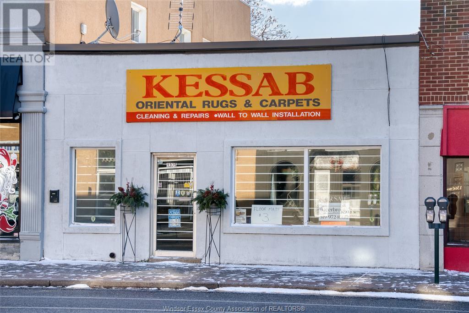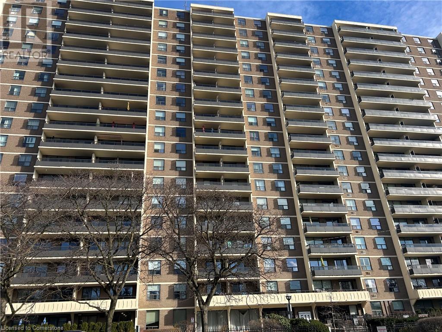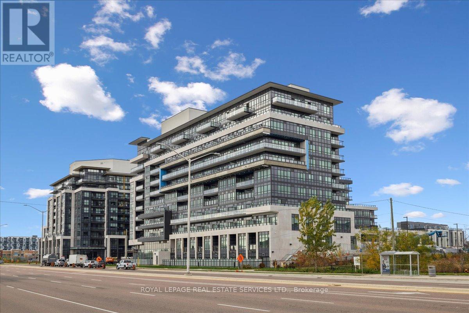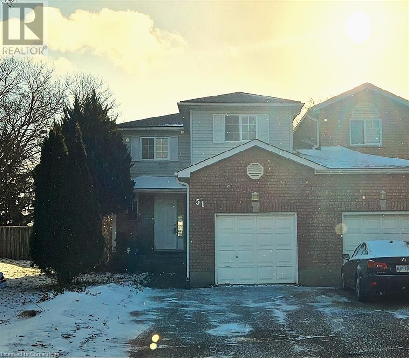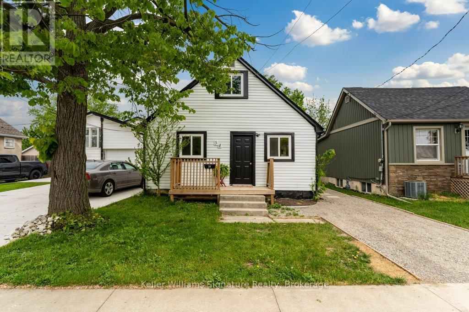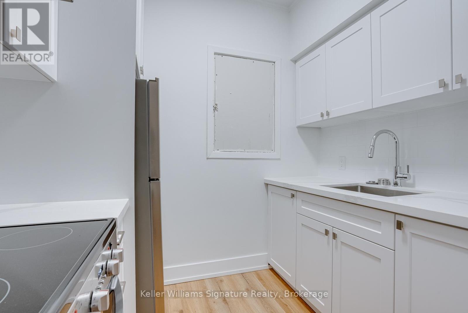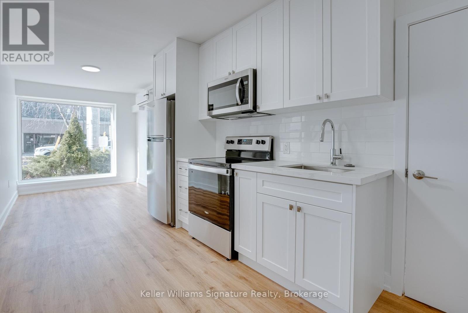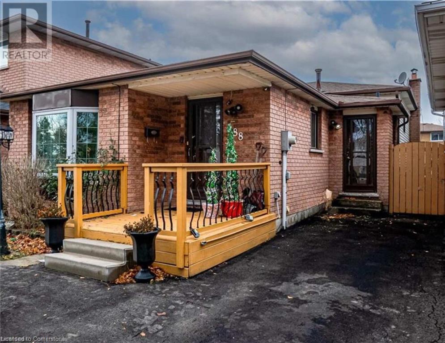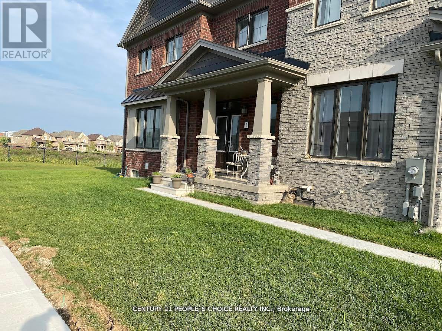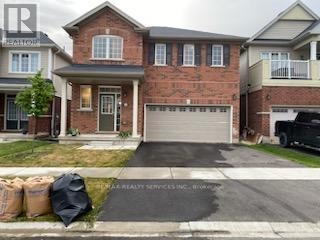19 Walker Way
South Bruce Peninsula, Ontario
Phenomenal display of modern home comfort. Open the door to a lifestyle like no other - you won't believe your eyes! You will be astounded by the appeal of this exceptional executive property. Enjoy privacy, peace, and quiet on this estate size lot, tucked away on a low traffic street. Located just 15 minutes north of Saugeen Shores up the scenic Southampton Parkway, 1km from Lake Huron and Canada’s #1 rated freshwater beach! This one has it all. Showcasing a grand foyer leading to a remarkable AYA Kitchen featuring an oversized quartz island and bar seating for 6, jaw-dropping vaulted ceilings and views of the surrounding natural landscape from a soaring wall of windows, and an impressive 4-panel sliding glass door. A brilliant open concept plan, with beautiful engineered hardwood flooring, shows off the splendor of this home from all angles. Enjoy easy living with a main level master bedroom and full ensuite washroom, including a 6ft tiled shower, step-in closets, and a separate main floor laundry room. The main level office space is large and versatile. Fantastic layout with great flow and direct access from the garage. Come home to a brand-new concrete driveway. An ICF constructed home, this property has both aesthetic appeal and incredible efficiency. Come and see it for yourself - you will be glad you did! (id:58576)
RE/MAX Land Exchange Ltd.
793 Vindin Street
Midland, Ontario
Opportunity isn't knocking, it's kicking in the front door! Outstanding once in a lifetime opportunity to step into this very successful, turn key operation. Ideal for an entrepreneurial family to take this business to the next level, with the possibility to dramatically increase sales on the very first day! A superior level of corporate support will assist you in achieving your rapid growth goals. Facility consists of 4 fuel pumps/ 8 hoses with one high volume diesel pump, one of the few propane refill sites in the community/ a brand new cardlock auto propane pump. 2 year old canopy with high intensity LED lighting, a 6 bay coin operated DIY car wash w/heated floors, 2 coin operated vacuums and 2 air driers, detailing bay, recently resurfaced asphalt lot, small convienience store/ office, lottery, etc.,located on a main artery leading to the downtown corethat sees average weekly traffic of 17,000+ vehicles. Located close to areas 2 largest employers and new residential.DO NOT allow your family's better future to pass you by and call today! (id:58576)
Exp Realty
217 Highway 6
South Bruce Peninsula, Ontario
Attention contractors, developers, and first-time buyers!! This 2 bedroom stone house sits on 22 ACRES just minutes to Wiarton and all its amenities. With its prime location, this property offers endless possibilities. Roof replaced approx 2019. Newer propane fireplace. Previously run as a home decor store. Being sold AS IS. (id:58576)
Exp Realty
6 - 346 Peel Street
Collingwood, Ontario
Bates' Walk Condo is a sought-after condominium complex, primarily catering to seniors, and is conveniently situated in Collingwood, within walking distance of all essential amenities. This end unit features two bedrooms and one bathroom, enhanced by additional windows that provide ample natural light. The open-concept living, dining, and kitchen area boasts cathedral ceilings, creating a spacious atmosphere. The kitchen is equipped with stainless steel appliances, and the living area offers a walk-out to a private patio. The unit is serviced by forced air gas heating and central air conditioning, with additional storage available in the crawl space. Book your showing today! Note: some photos have been virtually staged. (id:58576)
Chestnut Park Real Estate
17 Seguin Street
Parry Sound, Ontario
Price determined based on nature of business, term of lease, required leaseholds, etc. Flexible options available.\r\n\r\nIntroducing a remarkable commercial lease space in the heart of Parry Sound, this brand new modern building offers a generous 1,400 square feet of prime lease space. Situated on a high traffic and high visibility corner, it boasts a central location in the town's bustling center, surrounded by a range of amenities. Step into this bright and inviting space, flooded with natural light, as large windows showcase the vibrant surroundings. The building's sleek design and modern finishes create an atmosphere of professionalism and sophistication, making it an ideal location for retail or service-based businesses. Nestled in a high-profile location, this commercial space offers unparalleled exposure for businesses seeking to make a statement in the local market. As Parry Sound continues its steady growth, establishing your business here will put you at the forefront of the town's commercial scene, making it a highly desirable and sought-after location. Don't miss the opportunity to secure this new space in Parry Sound's prime center. Take advantage of the growing potential of this thriving town. Position your business for success in this exceptional commercial space that combines convenience, style, and an unbeatable location. (id:58576)
Engel & Volkers Parry Sound
204 - 11 Rebecca Street
Hamilton, Ontario
Stunning, modern, industrial style loft w/ 2 bedrooms in the heart of downtown Hamilton. Open concept unit w/ 14 ft industrial style exposed ceilings, painted black for a chic modern feel. Incredible kitchen w/ black quartz backsplash & waterfall countertops. Large undermount stainless steel sink overlooks open concept dining & family room w/ floor to ceiling black windows. The hidden fridge & large pantry make this kitchen both practical & elegantly designed. Both bedrooms are spacious w/ lots of closet space. Beautifully updated bathroom w/ matte black hardware & trendy yet timeless grey & black tiles. This entire building was renovated in 2005, while this unit was masterfully redesigned using top of the line products in recent years. Steps from trendy James St bars, popular King St restaurants & shopping, 2 go stations & more. Minutes from Hwy 8 for easy commutes & lots of parking lots nearby w/ monthly passes available. (id:58576)
Exp Realty
73 Biscayne Crescent
Orangeville, Ontario
Beautiful 3-bedroom, 3-bathroom home nestled on a desirable corner lot in Orangeville awaits your family. With 1,491 sq. ft. of living space, this home offers a spacious layout perfect for family living. The main level boasts a bright and airy family room with an oversized window that floods the space with natural light. The updated kitchen provides plenty of storage, including a pantry, and flows seamlessly into the dining room, which opens to a raised deck, ideal for BBQs and morning coffees. The primary bedroom suite has its own private floor and features a walk-in closet and 4-piece ensuite. Two additional bedrooms on the upper level, both with large windows and double closets, share a second 4-piece bathroom. The finished lower level offers a cozy rec room with a walkout to the backyard, perfect for entertaining or family movie nights. This home also features a fully fenced, low-maintenance backyard, an attached garage, and driveway parking for two. Located in a quiet neighborhood with easy access to schools, parks, shopping and Alder Arena, this home is perfect for families or commuters with convenient highway access. Recent updates include a new furnace & AC (2023), and driveway (2021). Don't miss out on this Orangeville gem! (id:58576)
Exp Realty
15 D Lane
Collingwood, Ontario
Nestled just steps from the stunning shores of Georgian Bay, this breathtaking 4-bedroom home, paired with a fully equipped four-season guesthouse, is the perfect blend of tranquility and convenience. Beautifully renovated, the guesthouse is perfect for generating rental income or hosting friends and family in comfort. Meticulously maintained, with hardwood floors and custom trim, the main house exudes classic charm with modern amenities. Step into your spacious chef’s kitchen, where functionality and beauty combine. Featuring a brand-new dishwasher, cooktop, and modern appliances, it’s the perfect place to entertain. The open-concept living/dining area, complete with a new wood-burning fireplace (1 year), is the ultimate place to relax after a day on the slopes. The main level features 4 thoughtfully designed spacious bedrooms, and 3 bathrooms, 2 with heated floors. Enjoy your luxurious soaking tub, and stand-up shower. The main level is completed by a cozy family room that opens to your west-facing deck to take in the peace and quiet. The thoughtfully designed guesthouse truly has it all. Featuring brand new appliances in the kitchen, and a gorgeous bathroom with heated floors, no detail has been overlooked. Featuring a nice size bedroom and cozy sitting area, guests will have the perfect place to call home. Outside, you’ll find your own personal paradise. The beautiful covered porch is the perfect place to enjoy the outdoors no matter the weather. With nearly a half acre, this property offers privacy and tranquility. Upon leaving the property, you are just steps away from direct access to Georgian Bay. With an unbeatable location, this home is the perfect place to relax while being close to all the action. Just 6 minutes to everything Collingwood has to offer, including top-rated schools, restaurants, and scenic trails, the possibilities are endless. A 20-minute drive to Blue Mountain and private ski clubs, and 10 minutes to Wasaga Beach, this home has it all. (id:58576)
Forest Hill Real Estate Inc.
401 - 172 Eighth Street
Collingwood, Ontario
Welcome to The Galleries! This sought-after condo complex greets you with a welcoming lobby, elevators, and amenities as you step inside. The updated and spacious 4th-floor suite offers beautiful mountain views. Boasting two large bedrooms, one bathroom, and convenient in-suite laundry with new washer/dryer all on one level. Enjoy the large balcony off the living room for lovely views of Blue Mountain. The modern kitchen features newer Stainless Steel appliances, new built in microwave, under counter freezer and updated hardwood flooring that flows into the spacious dining/living area. The Galleries provides a party room, gym, library, and guest suite. This unit includes underground parking, a locker, and secure entry. Condo fees cover heat, A/C, water, and sewer costs, while residents are responsible for their own hydro, cable, internet, and TV expenses. This beautiful suite is conveniently located near a bus stop, downtown, shops, parks, trails, restaurants, and more. Furniture is available to purchase. Two of the photos have been virtually staged. Book your showing today! (id:58576)
Chestnut Park Real Estate
5104 - 9 Harbour Street E
Collingwood, Ontario
Living Water Resort & Spa is a four-season vacation resort perfectly situated between Georgian Bay and the ski hills in beautiful Collingwood. Enjoy use of this 3-week Fractional Ownership of a fully furnished, 5th floor, 2 Bedroom, 2 Bath unit every year which can sleep 8 people with water views from 2 balconies. You also have the option to convert it into 2 units by locking off the studio bedroom unit and using one side. Weeks of use are: Week 9 (1-8 March 2024), Week 10 (8-15 March 2024), Week 18 (3-10 May 2024) with a Friday to Friday check-in/check-out. This ensures you have 2 winter weeks during the ski season and one to enjoy in spring. Also included are 5 bonus days to be used off-season, one-time only, with no expiry date, checking in Thursday to Sunday. Enjoy these three weeks for yourself and family at Living Water Resort, or you can add your unit to a rental pool, or change up your vacation destination by exchanging with any one of Interval International's worldwide partners. Your ownership includes use of all of the amenities including a luxurious indoor pool with a waterslide, 2 hot tubs (1 indoor, 1 outdoor), sauna, as well as a fitness room & arcade. For those nights you do not want to prepare a meal, enjoy the on-site waterfront restaurant, Lakeside Seafood & Grill (extra charge). Other amenities include a full-service spa and Aquapath to unwind after a day on the hills (extra charge). Also enjoy a Championship style golf course, hiking & biking trails nearby. (id:58576)
Chestnut Park Real Estate
23 Chamberlain Crescent
Collingwood, Ontario
Spacious detached property in sought after Creekside on a premium lot. Backing onto greenspace this corner lot home offers a large open concept Living/Dining/Kitchen with an additional room on the main floor that could provide a home office space or formal Dining Room. The 2nd floor has an oversized Primary Bedroom with 5PC ensuite and walk-in closet. 2 additional Bedrooms, Family Bathroom and a very handy 2nd floor Laundry Room complete the finished living space. Outdoors is a large 2 tier deck to the rear of the property offering a private setting to enjoy morning coffee in the Summer and fun filled dining al fresco with friends. New Roof in 2023. Creekside is centrally located only minutes to the downtown core of Collingwood and a short few minutes drive to Blue Mountain. 4 Seasons activities abound with direct access to the trail network and a children’s playground within the sub-division. Don’t delay book your showing today!! (id:58576)
Chestnut Park Real Estate
72 59th Street S
Wasaga Beach, Ontario
Ski season rental available with flexible dates! This chalet-style cottage is cute as a button, having an open concept kitchen/living/dining area with vaulted ceilings and gas fireplace, making it nice and cozy after a day on the ski hills. The home has 2 bedrooms and 1 full bathroom, one with a double bed and the other with a single bed, but can be replaced with a bunk bed if requested. Perfect size for a couple or small family. Quiet cul-de-sac location, with minimal traffic and just a short drive to Collingwood. Close to YMCA rec centre, and Blueberry Trail for cross country skiing and snowshoeing. All utilities and cleaning are in addition to the rental rate. No smoking. No pets. Book your showing today! (id:58576)
Chestnut Park Real Estate
45 Pennsylvania Avenue
Wasaga Beach, Ontario
Experience the Park Place lifestyle in this beautifully maintained Allenwood model, featuring 2 bedrooms and 1,344 sqft of inviting living space. Set on an exceptionally private, landscaped lot, this home offers a spacious covered deck and patio overlooking lush gardens, perfect for relaxing or entertaining. The large, open-concept kitchen and dining area seamlessly blend for easy living. The oversized primary bedroom includes an ensuite bath and a generous walk-in closet, with quality hardwood and ceramic flooring throughout the home.Additional highlights include a convenient laundry/mud room with a utility sink and an oversized single-car garage with interior access. This home is exceptionally priced and ready for you to make it your own. Dont let this opportunity slip away! Leased Land community. (id:58576)
RE/MAX By The Bay Brokerage
97 Beech Street
Collingwood, Ontario
Stunningly designed and beautifully landscaped newly built modern yet classic home (2021) on the finest of the coveted Collingwood treed streets, Beech St. Private front drive leads to a lovely foyer and into the perfect custom millwork front library/office, into open concept living/dining with soaring ceilings, designer lighting, custom kitchen with granite and wood island, ceiling height cabinetry, gas stove, Liebherr fridge/freezer. three sided stone two storey ceiling fireplace, and perfect custom fabric window coverings. Main floor primary with custom walk in closet, oversized tub and ensuite with walk out to covered private south facing deck. Second floor boasts three additional bedrooms and three piece washroom plus add'l unfinished crawl space with large space for extra storage. Collingwood downtown living doesn’t get more elevated than this. (id:58576)
Forest Hill Real Estate Inc.
41 Meadow Lane
Wasaga Beach, Ontario
Welcome to 41 Meadow Lane, an end unit in the popular 55+ community Wasaga Meadows. Conveniently located near shopping, restaraunts and medical & dental facilities. 1200sqft Yorkshire model 2bdrm, 1.1 bath Well maintained open concept townhome featuring 1 level living. Spacious floorplan has ample space for all of your furnishings. Vaulted ceilings w/potlights. Solid surface countertops, Kitchen Island, Gas Fireplace/Tv cabinet, Pantry, hardwood & ceramic flooring. Sit down shower in ensuite. Garden door to private patio. Make this your new home and enjoy this vibrant and welcoming community. Leased Land community. (id:58576)
RE/MAX By The Bay Brokerage
301 - 176 Eighth Street
Collingwood, Ontario
Welcome to your bright and inviting 2 bedroom, 1 bath apartment located in the heart of Collingwood! This charming unit is bathed in natural light, thanks to its large windows that create a warm and airy atmosphere throughout. Unit 301 features an open-concept living and dining area, perfect for entertaining or relaxing. The well-appointed kitchen offers ample storage, space, and modern stainless steel appliances. Both bedrooms are generously sized, providing a peaceful retreat. On-site laundry facilities and an exclusive parking space add to the convenience of living here. Situated in a vibrant yet peaceful neighbourhood and conveniently located on a bus route, you are surrounded by parks, playgrounds, trails and just moments away from downtown Collingwood’s shops and restaurants. Enjoy quick and easy access to outdoor activities, with the slopes of Blue Mountain and the shores of Georgian Bay nearby. This well-maintained apartment is not just a place to live; it’s a cozy sanctuary where you can truly feel at home. Don’t miss out on this opportunity—schedule a viewing today! (id:58576)
Forest Hill Real Estate Inc.
1987 Acoustic Way
Ottawa, Ontario
Nestled in the desirable Riverside South community, this beautifully designed home by Cardel offers modern elegance and a family-friendly location directly across from the park. Spacious foyer welcomes you to the main level that offers 9ft ceiling,, open concept kitchen is equipped with a large walk-in pantry and sleek quartz countertops, flows seamlessly to into the dining room and leads to a cozy family room. A separate flex room offers additional space for gathering. Hardwood flooring and the staircase leading to the second level that boasts a spacious primary bedroom with an oversized ensuite. Two additional bedrooms served by a 4-piece bathroom, and a convenient laundry room. A large loft with park views completes the second floor and can easily be converted into a fourth bedroom to suite your needs. This home is future ready includes an upgraded 200-amp electrical service. Close to all amenities such as schools, shopping, future LRT. (id:58576)
Home Run Realty Inc.
Basemnt - 241 Admiral Drive
London, Ontario
Welcome to 241 Admiral Drive, a stunningly remodeled two-bedroom apartment on the lower level in East London that offers the ideal combination of contemporary conveniences and a prime location. This completely renovated home has recently painted walls and brand-new, scratch-free flooring. a better bathroom. In a stylish updated kitchen with cabinets that feel perfect and modern. Large living room with contemporary energy-efficient pot lights in the living room are two more noteworthy additions. Great location: the 401 is less than ten minutes away, shopping malls (Argyle Mall, Nelson Plaza, etc.) are five minutes away, and there is a bus stop right outside. For your comfort, there are new appliances, a shared fenced yard, a car park, and a laundry room in the suite. 30% of the heat and hydro bills will be covered by the tenant. It is located close to all your needed amenities, parks, schools. References of present landlord, credit report and proof of income with the application is required. Available for possession from December 15th, 2024. (id:58576)
RE/MAX Icon Realty
B - 750 Chapman Mills Drive
Ottawa, Ontario
Flooring: Tile, LIKE NEW!! Well Kept this END UNIT Terrace Home, VERY SPACIOUS and Lots of NATURAL LIGHT. This home offers you GREAT LAYOUT!! Main Level comes with an OVERSIZE living room, Half Bathroom, GENEROUS OPEN KITCHEN with Eating Area, BRIGHT Dinning Room, PLUS A DEN/OFFICE next to LARGE BALCONY. Second Level comes with 2 Bedrooms with PRIVATE ENSUITE baths, Primary Room has a nice balcony and Laundry Room/storage. CONVINIENTLY LOCATED to LARGE SHOPPING CENTER with Movies, Restaurants, Transportations, Parks,Schools and much more. Why to settle with small apartment. Check this home and its location!!, Flooring: Carpet Wall To Wall (id:58576)
First Choice Realty Ontario Ltd.
19 Niagara Road
Kitchener, Ontario
*Heritage Park District* *Close by Stanley Park Conservation Area* * nicely updated 2 storey home* * *finished basement* family room addition* **** EXTRAS **** n/a (id:58576)
Right At Home Realty
157 Schweitzer Street
Kitchener, Ontario
Bridgeport At It's Finest! Superb Location Situated In The Prime Location Highly Desirable Community. This House Boasts An Expansive 90.09ft X 167.20ft Lot. The Well-Designed Layout Seamlessly Connects Living Spaces With 3 Bedrooms, 2 Washrooms, New Floorings, Large Detached Workshop Ideal For All Your Needs, Making It Perfect For Everyday Living. Convenience Is At Your Doorstep With Indoor Access Garage. The Modest Outdoor Space Offers A Expansive Backyard For Your Creativity, Whether You Aspire To Nurture A Garden Or Create A Cozy Patio Escape, This Space Is Ready To Transform Into Your Personal Haven. Embrace All That This Prestigious Neighbourhood Has to Offer, Proximity To Shopping Mall, Restaurants, Public Transit, Highways, Schools and Parks! **** EXTRAS **** All Existing Light Fixtures and All Existing Appliances. (id:58576)
Century 21 Atria Realty Inc.
20 Woodlawn Road E Unit# 6
Guelph, Ontario
Excellent Opportunity To Buy A Well Established Fast Growing City Pizza Franchise And Be Your Own Boss. A Good Sales Volumes City Pizza Store. High Traffic Area. Seller Has Built A Strong Client Base Of Repeat Clients Including Local Businesses Such As Factories, Retirement Homes, Car Dealerships. This store is in a Prime Location, Plaza Includes Stores Like Staples And Canadian Tire. Newer developments coming in the near future adding more business to City Pizza. Endless opportunities. This Is Just Sale Of Business On Leased Premises. There is a 6 Yrs Lease Left and Options To Renew for a further 5 Plus 5 Years. Don't miss this opportunity. Rent Of Approx. $4,150 a Month Including TMI & HST. Lots Of Opportunity To Grow. This Is Turn Key Franchise Operation. Delivery, Uber Eats, Door Dash, Skip The Dishes, Etc. To Know More About The CityPizza Please Visit Their Website. (id:58576)
RE/MAX Real Estate Centre Inc. Brokerage-3
486 Hilbert Avenue
Cornwall, Ontario
This 2 bedroom brick bungalow is located in a desirable north end location on a very quiet street. Main floor offers a spacious eat-in kitchen and a bright and cozy living room. The master bedroom is quite expansive with patio doors leading to the back deck. Finished basement with a full kitchen, bathroom and two other rooms that could be bedrooms with a few minor changes. The basement with some work could be a secondary living space for an adult kid/parents within your home. Big backyard with a gardening shed, natural gas furnace (2021), air conditioning (2021),updated shingles (2022) and sewer lateral has been replaced., Flooring: Ceramic, Flooring: Laminate (id:58576)
RE/MAX Affiliates Marquis Ltd.
B - 882 Decoeur Drive
Ottawa, Ontario
Attractive upper condo in Avalon. 2 bedroom 1.5 bathroom condo with clean modern finishes - spotless and move in ready. Ideally located close to Tenth Line less than 200m to local bus stops, and 10 minutes walk to shopping. Surrounded by local parks with children's play structures and sports fields. A dedicated parking spot included. Large open main room with ample space for living room and dining. Clean, bright kitchen with stainless steel appliances, hard surface counters, breakfast bar, and new tile backsplash. Large glass doors open to 13ft x 8 ft balcony for easy summer bar b-q and dining. Elevated above the street for added privacy. The upper floor has 2 generous bedrooms each with large closets, a laundry closet with Samsung stacked washer and dryer, and the clean modern bathroom you would expect in this quality condo. Bel condo de 2 etages superieurs a Avalon. Condo de 2 chambres et 1,5 salle de bain avec des finitions modernes et epurees - impeccable et pret a emmenager. Idealement situe a proximite de la Tenth Line, a moins de 200 m des arrets d'autobus locaux, et a 10 minutes a pied des commerces. Entoure de parcs avec des aires de jeux pour enfants et des terrains de sport. Une place de stationnement reservee incluse. En face de l'ecole primaire Notre Place. Grande peice principale avec beaucoup d'espace pour le salon et la salle a manger. Cuisine propre et lumineuse avec appareils electromenagers en acier inoxydable, comptoirs a surface dure, bar a dejeuner, et nouveau dosseret de carrelage. De grandes portes vitrees s'ouvrent sur un balcon de 13 pi x 8 pi pour un bar b-q ou un repas d'ete faciles. Eleve au-dessus de la rue pour plus d'intimite. L'etage superieur a 2 chambres genereuses chacune avec de grands placards, une buanderie avec laveuse et secheuse superposes Samsung, et la salle de bain propre et moderne que vous attendez dans ce condo de qualite. (id:58576)
Innovation Realty Ltd.
29215 Simcoe Street
Kawartha Lakes, Ontario
Stunning Fully Renovated 4-Bedroom Home On 98.9 Acres with Barn & Arena. This beautifully renovated 4-bedroom home is nestled on 98.9 picturesque acres, offering the perfect blend of modern comfort and country living. Throughout, the home boasts a brand-new kitchen and bathrooms, stylish new flooring, trim and lighting, creating a fresh, inviting atmosphere. Key upgrades include a high-efficiency Lennox furnace, a state-of-the-art water treatment system, and a new hot water system, ensuring optimal comfort and convenience year-round. The property also features a barn and an arena, ideal for equestrian pursuits or storage. Whether you're looking for a peaceful retreat or a functional property with ample space, this property is a must see. **** EXTRAS **** New Well Pump and Line, New Propane Valve 2022. (id:58576)
RE/MAX All-Stars Realty Inc.
1375 Wyandotte Street East
Windsor, Ontario
Welcome to 1375 Wyandotte St E. This prime commercial location is walking distance to sought after Walkerville area. This spacious open concept is Approx 3200sq ft. The potential of owning and operating your business in this high traffic area with street parking is a must see. The opportunity for this building is unlimited, bakery, cafe, medical office, restaurant, retail or office space. Please contact the L/Sp for all showing appointments. (id:58576)
Deerbrook Realty Inc. - 175
10 Shapira Avenue
Wasaga Beach, Ontario
New Detached Home In The Heart Of Georgian Sand Wasaga Beach! This Beautiful Home Features 4 Spacious Bedrooms, 3 Bathrooms, Large Laundry Room. Open Concept With Great Functional Floor Plan. Lots Of Windows & Natural Light, Kitchen w/Island and Master Bedroom with Double sinks and large walk-in. Short Distance To Beach, Local shops, Golf Course! **** EXTRAS **** Stove, Fridge, Dishwasher, Washer, Dryer. Monthly Fee $363.36 Month/Covers Garbage & Snow Removal. (id:58576)
Homelife Frontier Realty Inc.
154 Burnham Street
Belleville, Ontario
Located on a quiet street in Belleville, this well maintained 2-bedroom bungalow offers the perfect blend of comfort and convenience. Whether you're a first-time buyer, downsizing, or an investor, this home is designed to meet your needs. Located within walking distance to Belleville's downtown area, you'll have easy access to a variety of stores, restaurants, and entertainment options. Outdoor lovers will appreciate being just minutes from the beautiful Bay of Quinte and the scenic walking trails. The property is also conveniently close to Belleville General Hospital, and just a short drive to both Highway 401 and Highway 2. (id:58576)
Royal LePage Frank Real Estate
28 Admiral Road
Welland, Ontario
Stunning top of the line home townhouse with the prefect natural views of the Welland Canal accessible right across the street. with 3 bedrooms and 3 bathroom. Stainless steel appliances,9 ft ceiling in living area, large windows & natural light. On the upper level: primary bdrm with a walk-in closet & 4 pc ensuite. 2nd bedroom & 3rd bedroom, a 3 pc bath & convenient upper level laundry. A large unfinished basement offers you a perfect opportunity to renovate.Located in a quiet but convenience neighbourhood near shopping, restaurants, wine country,orchards, markets, golf courses, biking/walking trails, the Falls and stunning Niagara on the Lake. Easy access to Hwy 406. (id:58576)
Century 21 Kennect Realty
806 - 395 Dundas Street W
Oakville, Ontario
Unobstructed views of Oakville and Beyond! Located within walking distance to shopping and dining, with easy access to highways. Conveniently Located Near Highways 407 and 403, GO Transit, And Reginal Bus Stops. Just A Short Walk To Various Shopping And Dining Options. 24 Hours Concierge, Lounge and Games Room, Visitor Parking. **** EXTRAS **** Stainless Steel Appliances: Fridges, Stove, B/I Dishwasher, B/I Microwave, Washer + dryer, All Elfs, one parking and one locker. Tenant pays all utilities. (id:58576)
Century 21 Kennect Realty
511 The West Mall Unit# 1112
Toronto, Ontario
This Property was forfeited to his Majesty The King In Right Of Canada as Proceeds of Crime Propertyunder federal statute by court order. Sellers and agents make no representations or warranty regarding the property. *PROPERTY BEING SOLD AS IS*. Irrevocability Seven days. RSA. Book all showings through Brokerbay or Showtime. Room sizes are approximate. Property is Vacant. Book showings through Brokerbay. Please confirm property taxes with listing agent prior to submitting any offers. Water is shut off to the unit. (id:58576)
Century 21 Insight Realty Group Inc.
2194 Westpoint Heights
London, Ontario
Welcome to 4Bedroom 2-storey Detach Home at Prime Location of South London. Step into a showstopper that redefines living space! This spacious, sun-drenched Great Room is an entertainers dream, Complete with a striking gas fireplace and a gorgeous accent wall featuring built-in shelving. The room is bathed in natural light, creating an inviting atmosphere that seamlessly flows into the dining area. Breakfast bar island. Kitchen features pantry, Stainless Steel appliances, lots of space in the eat-in kitchen that leads out through glass patio door. Fully Fenced Backyard with Large Deck. Main floor laundry with extra cabinetry & Sink, 2pc bath, inside entry from garage. Second floor features 4 Large Bedrooms with an oversized primary bedroom(loaded with Sunlight)with 5 piece bathroom including a standalone tub and oversized shower. Second floor 4pc bathroom is a cheater ensuite. This is Perfect place to call Home Combining luxury, space& Location. Mins to Hwy 402/401. (id:58576)
Homelife/miracle Realty Ltd
414 - 395 Dundas Street W
Oakville, Ontario
Welcome to 395 Dundas St. #414. Brand new NEVER LIVED IN 1 bedroom + DEN with 2 bathrooms! Open concept layout. Wide plank light grey flooring throughout. Kitchen with light grey cabinetry, under valence lighting, stone countertops & tile backsplash. Spacious bedroom with private ensuite. Large den, perfect for kids bedroom or office. Main bathroom with tile floor, stone counters, upgraded lighting & pot lights. Laundry insuite. 1 parking. Close proximity to great schools, shopping, dining, Oakville Hospital, Sixteen Mile Sports Complex, public transit & major highway access. (id:58576)
Royal LePage Real Estate Services Ltd.
963 Grosbeak Trail
Pickering, Ontario
Welcome Home To This Spacious Brand New & Never Lived In Modern Residence! Stunning E-N-D Unit Executive Town Home With W-A-L-K O-U-T Basement & Loads Of Upgrades In Desirable New Community of Pickering! Enjoy The Tranquility & Comfort In This 4-Bedroom & 3-Bathroom Home Thats Perfect For A Growing Family! This Gem Offers 1,850 Sq Ft Above Grade Living; 9 Ft Smooth Ceilings On Main & Smooth Ceilings On 2nd Floor; Upgraded Hardwood Floors Throughout 1st Floor; Upgraded Tiles; Upgraded Carpet Underpad On 2nd Floor; Excellent Layout With Open Concept Main Floor; Sleek Entry Door; Large Eat-In Kitchen Over Looking Bright Family Room Featuring Modern Electric Fireplace; Sunny South Facing Backyard; Spacious Dining Room; Stone Countertops In Kitchen; Stylish Primary Retreat With Walk-In Closet & A 3-PC Spa-Like Ensuite Finished With Seamless Glass Shower, HRV; Large Walk Out Basement With Above Grade Window & Sliding Door! The Stylish Kitchen Is The Place To Gather After Work Or Cook With Family: It Offers Upgraded Cabinets, Stone Countertop, Stainless Steel Appl-s, Centre Island/Breakfast Bar! Comes With 2nd Floor Laundry! Tarion Warranty! Crafted By Brookfield Builder! Upgraded Elevation C1 With Modern Faade, Interlocked Front Entry Way & Large Covered Porch! Great Location, Amazing Features, Never Lived In! Overlooks A Beautiful Community Park! See 3-D! **** EXTRAS **** Stainless Steel Appliances: Fridge, Dishwasher, Stove, Hood Fan! Taxes Are Not Assessed Yet! South Facing Yard! Walk-Out Basement! Upgraded Tiles, Floors. Carpet Underpad, Facade Elevation! (id:58576)
Royal LePage Your Community Realty
51 Schueller Street
Kitchener, Ontario
SEMI WITH A SPACIOUS YARD. This semi-detached home features a large living/dining room and a kitchen that opens to a breakfast area with sliders leading to a covered patio and a spacious, fenced yard. The upper level offers 3 bedrooms, including a primary bedroom with access to a 4pc cheater bathroom. The finished lower level includes a rec room, den and laundry area. A double-wide driveway and single garage provide ample parking. Utilities (heat, hydro, gas, water, and hot water heater) plus tenant insurance are the responsibility of the tenant(s). Good credit is required, and a complete application must be submitted. AVAILABLE IMMEDIATELY! (id:58576)
RE/MAX Twin City Faisal Susiwala Realty
34 Rykert Street
St. Catharines, Ontario
Discover a serene retreat in the heart of St. Catharines' most sought-after neighbourhood. As you step inside, you'll find a bright, open-concept living space that flows effortlessly into a pristine white kitchen, featuring a cozy breakfast bar perfect for relaxed mornings and lively gatherings. Sunlight fills the room, illuminating a spacious main-floor bedroom that can easily serve as a peaceful home office or a welcoming guest room. Venture upstairs to your private oasis the primary suite. This luxurious space includes a generous dressing area, a spacious bedroom, and a cozy lounge, providing the ultimate spot for unwinding at the end of the day. Outside, the expansive 140 ft. lot offers endless possibilities for creating your dream backyard retreat under the open sky. Beyond this tranquil sanctuary, you'll find a vibrant community filled with charming boutiques, delightful eateries, and convenient access to highways, public transit, Ridley College, and the new St. Catharines Hospital. (id:58576)
Keller Williams Signature Realty
3 - 200 King Street
St. Catharines, Ontario
Discover urban living at its finest in this newly renovated 2-bedroom gem in downtown St. Catharines! Featuring a sleek, crisp white kitchen with stainless steel appliances, light-filled interiors throughout, and a modern 4-piece bathroom. Ideal for those seeking style and convenience in the heart of the city. Laundry located in the building. Tenant to pay Hydro. (id:58576)
Keller Williams Signature Realty
2 - 200 King Street
St. Catharines, Ontario
Experience urban living at its most exceptional in this newly renovated 1-bedroom sanctuary nestled in the vibrant heart of downtown St. Catharines! This sophisticated gem boasts a sleek, contemporary white kitchen adorned with gleaming stainless steel appliances, seamlessly blending form and function. Revel in the abundance of natural light that floods the spacious interiors, accentuating the modern elegance of every room. The chic 3-piece bathroom offers a refreshing retreat with its stylish design and premium finishes. Perfectly situated for those who crave both style and convenience, this residence places you at the epicenter of city life. Enjoy the added benefit of on-site laundry facilities, ensuring ease and comfort. Please note, tenants are responsible for Hydro. Discover your ideal urban oasis today! (id:58576)
Keller Williams Signature Realty
70 Ottawa Street N Unit# 1
Hamilton, Ontario
Welcome to 70 Ottawa St N, an exceptional commercial unit located in the heart of one of Hamilton's most vibrant and trendy streets. This prime location offers high foot traffic and visibility, with popular restaurants, boutique shops, and bustling farmers' markets just steps away. Plus, you'll be directly across from the iconic first-ever Tim Hortons, ensuring your business is surrounded by a dynamic community. Whether you're looking to open a retail space, café, or office, this is the perfect spot to be part of the city's growing culture and commerce. Don't miss out on this rare opportunity! (id:58576)
RE/MAX Escarpment Realty Inc.
188 Clifton Downs Road
Hamilton, Ontario
Discover the potential of this spacious 4-bedroom, 2-bathroom backsplit located in the sought-after West Hamilton Mountain neighbourhood. With a versatile layout and generously sized rooms, this home is perfect for families, renovators, or investors looking to add their personal touch. The backyard offers a private retreat complete with a hot tub, ideal for relaxation and entertaining. Nestled in a quiet, family-friendly area, the property is conveniently close to schools, parks, shopping, and highway access. Situated on a large lot, there's plenty of room to customize both inside and out. (id:58576)
RE/MAX Escarpment Realty Inc.
9 Octavia Street
Belleville, Ontario
Welcome to 9 Octavia Street, a 2-storey detached home offering a perfect blend of comfort, space, and convenience. Located centrally in Belleville, this property is just steps away from all amenities, making it ideal for families and anyone looking for easy access to schools, shopping, parks, public transit and more! This home features 4 bedrooms and 1 4-piece bathroom, providing ample space for a growing family. The gas forced-air furnace and central air conditioning unit ensure year-round comfort. The roof was replaced just 5 years ago. While the home is ready to move in, it's also the perfect canvas for you to add your finishing touches and truly make it your own. The fenced backyard offers plenty of opportunity for outdoor entertaining, gardening, or simply relaxing. (id:58576)
Exit Realty Group
232 Palmer Lane
Woodstock, Ontario
Welcome to this impressive 3-bedroom home features a bright and airy family room and kitchen. Exceptionally quiet, spacious, and cleverly designed floor plan perfect for any buyer! The main floor is equipped with hardwood flooring and an oak staircase, while the second floor boasts vinyl flooring and a convenient laundry room. Additional amenities include a gas fireplace, backyard access from the garage, and a driveway that accommodates 4 cars. Conveniently located near schools, shopping plazas, grocery stores, and highways 401/403. (id:58576)
Trimaxx Realty Ltd.
406 - 21 Main Street E
Grimsby, Ontario
TO BE BUILT WITH OCCUPANCY IN FALL 2026* This luxurious 4-storey condominium is conveniently located in the heart of Grimsby! Century Condos is offering the ""KINGSWAY"" a 1000 square foot customizable 2-bedroom + Den corner unit with open concept living and a 173 square foot private corner balcony overlooking Main Street and the Niagara Escarpment! This suite boasts 10-foot ceilings allows for plenty of natural sunlight and features an extensive amount of upgraded design elements incorporated throughout. From the moment you enter, prestige series finishes cover the space with luxury vinyl plank flooring through the foyer, living, dining, den, and kitchen. Additionally upgraded cabinetry, quartz countertops, deep fridge upper with gable for built in look, built in microwave shelf/electrical, Moen single handle pull down faucet, a 7-Piece Appliance Package, on Underground Parking space and Locker are included! Timelessly beautiful, and distinctively original, this space is the perfect place to be with more to enjoy in the heart of Grimsby! **** EXTRAS **** Amenities: Community BBQ, Elevator, Party Room, Roof Top Deck/Garden, Visitor Parking, Other. Condo Fees: $500.00/Monthly (id:58576)
RE/MAX Escarpment Realty Inc.
28 - 420 Linden Drive
Cambridge, Ontario
Stunning End-Unit Townhome in the Prestigious Preston Heights Neighborhood Discover this bright and spacious 3-bedroom, 3-bathroom end-unit townhome, perfectly situated in the highly sought-after Grand River Woods community. Boasting a prime location with convenient access to Highway 401 and close proximity to the amenities of both Cambridge and Kitchener, this home is ideal for modern, low-maintenance living. Features include a thoughtfully designed layout with an abundance of natural light, thanks to large windows throughout. A covered balcony, perfect for relaxing or entertaining and an attached garage with direct access to the home for added convenience. Whether you're looking for a sound investment or a place to call home, this exceptional property offers it all. Don't miss the opportunity to make it yours! Some photos are virtually staged. (id:58576)
Royal LePage Signature Realty
1 Cahill Drive
Brantford, Ontario
Spacious Corner Lot on a Premium Ravine. This home features 9 ft ceilings on the main floor, hardwood flooring, and a dedicated media room. Beautiful full stone and brick elevation. Enjoy a walkout deck from the kitchen, and convenient garage-to-main-floor entry with a garage door opener. The basement is roughed-in for a 3-piece bathroom, and there's a gas line connection for the stove. A must-see! (id:58576)
Century 21 People's Choice Realty Inc.
53 Sinden Road
Brantford, Ontario
Beautiful 1 Bedroom + Den Basement in Friendly Neighborhood. This is a Legal 2nd dwelling unit. Quiet Street. Close to school, Park, Shopping. Easy Showing. Tenants to pay 30% of Utilities. **** EXTRAS **** Basement is almost new, was constructed last year (2023) (id:58576)
RE/MAX Realty Services Inc.
16 Scrivener Drive
Aurora, Ontario
Ravine/Greenbelt Lot With W/O Basement !! This 7 Years Modern Style Luxury Home Even With New House Smell!! Brand New Kitchen ( Never Used). 10' High Ceiling On 1st Floor And 9' Ceiling On 2nd Floor. Family Room And Breakfast Area Overlook Ravine/Greenbelt. Chef Inspired Kitchen: Overlooks RAVINE, Central Islands, Granite Countertops. Office W/High,Large Windows. Master BedRm Overlooks Ravine With 5 Pc Ensuite. 2nd Br W/O To Balcony W/Fl To Ceiling Windows. 3rd Br W/Fl To Ceiling Windows And Raised Ceiling. Lots Of Upgrades : Stain Prefinish 6""*5/8"" Engineered Oak Floor Thru-Out 1st/2nd Fl. Elegant Coffered Ceiling 1st Fl. Gas Line For Future Gas Range W/Electrical Plug. 200 Amp Electrical Service Panel. Stain Oak Stairs And Oak Portions Of Wrought Iron Railings With Hammered Ball Pickets. Upgrade Grount Colour On Floor Tile(Foyer,Washroom,Laundry Room). Brand New Appliances: Stove, Fridge, Dishwasher, Washer/Dryer. Walking Distance To Shopping, Restaurants, Golf, Schools And Numerous Amenities. Top Ranking Dr. G.W. Williams SS(IB), Alexander Mackenzie HS(Art) & Private Schools.// Staging Furniture Has Been Removed// (id:58576)
Homelife New World Realty Inc.
116 St Paul Street
St. Catharines, Ontario
U Need A Pita is a popular Canadian franchise will multiple locations in the Niagara Region. Known for a large menu that features pitas, burgers, wraps, poutines, and more. Ideal location in downtown St Catharines right on St Paul street in the middle of the downtown core. Great foot traffic and tons of parking options including both sides of the street.Large 25 ft total commercial hood system with 2 walk-ins (1 + 1) and full of equipment. There is one additional parking space at the back of the unit for ownership. Solid consistent sales with seating for 25. **** EXTRAS **** Great lease rate of $3,250 Gross Rent including TMI with 4 + 5 years remaining. Full training provided pending franchisor approval. Royalties of 4.5% + 1.5%. Please do not go direct or speak to staff or ownership. (id:58576)
Royal LePage Signature Realty

