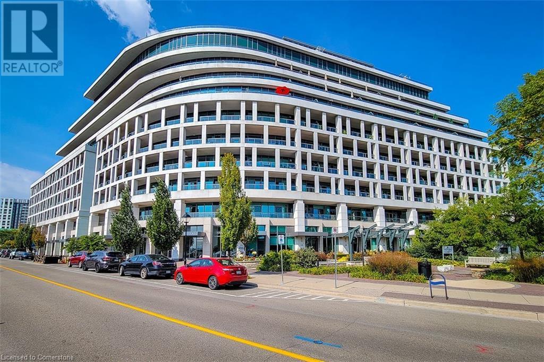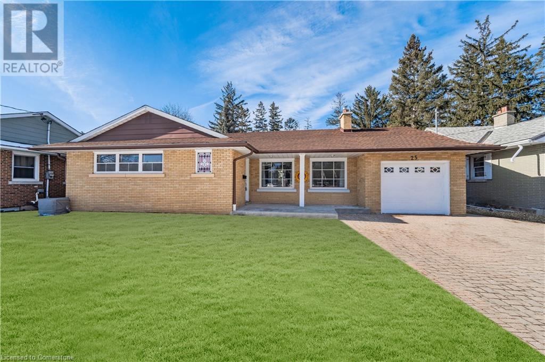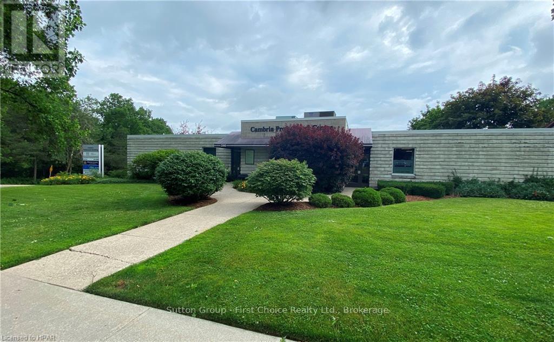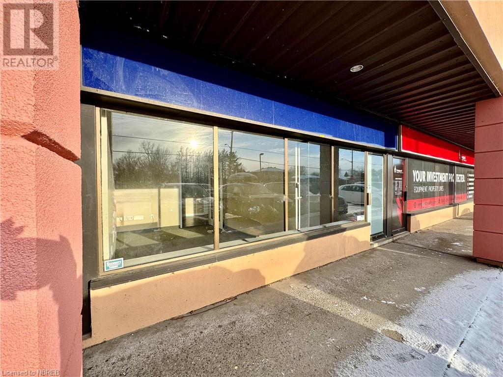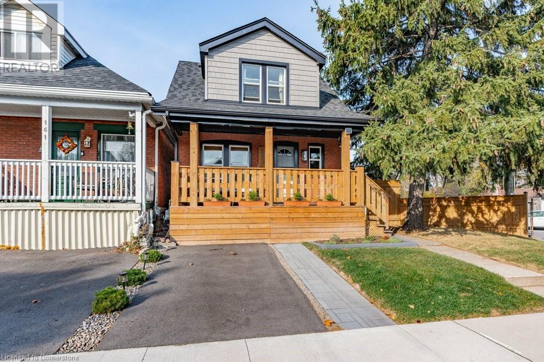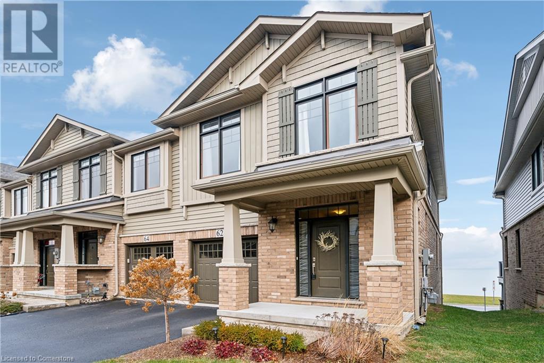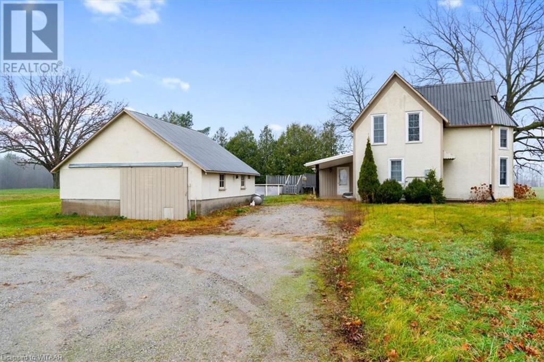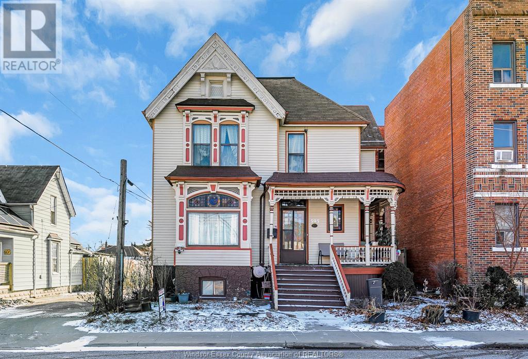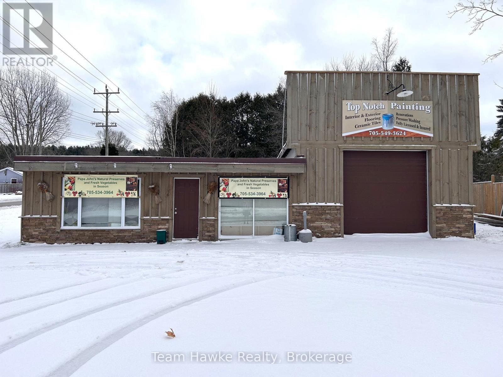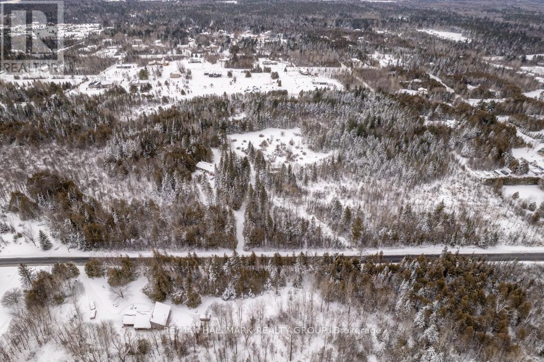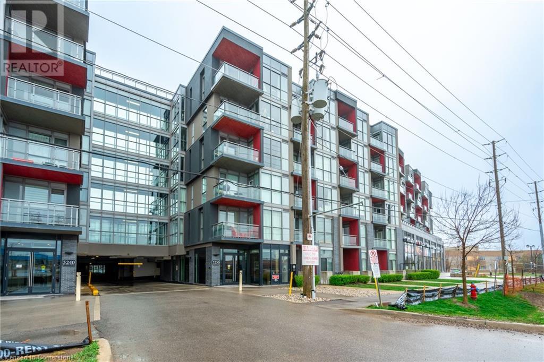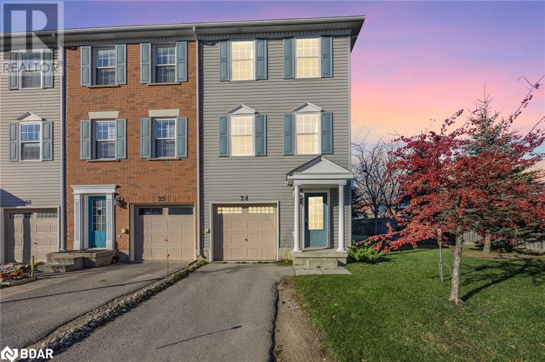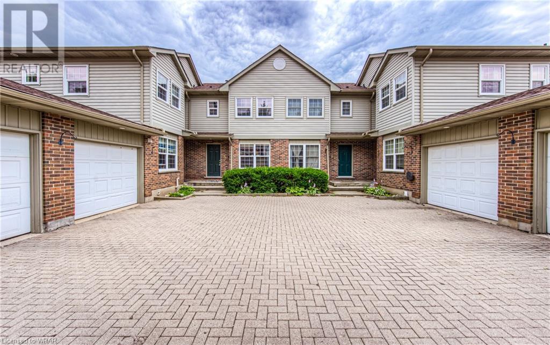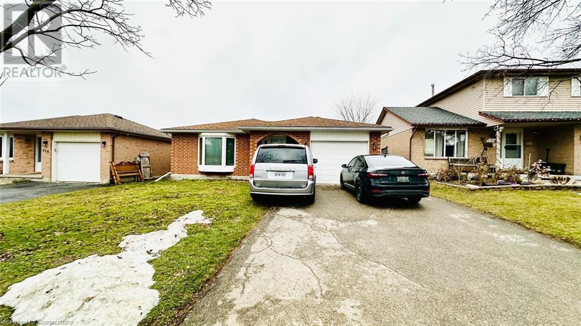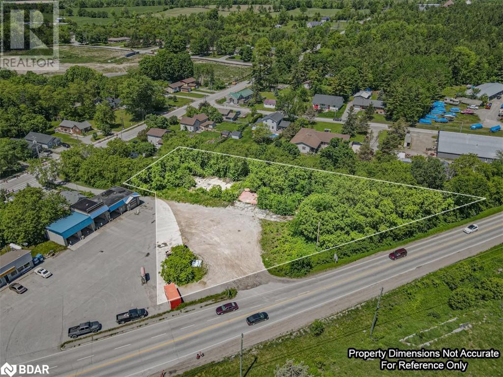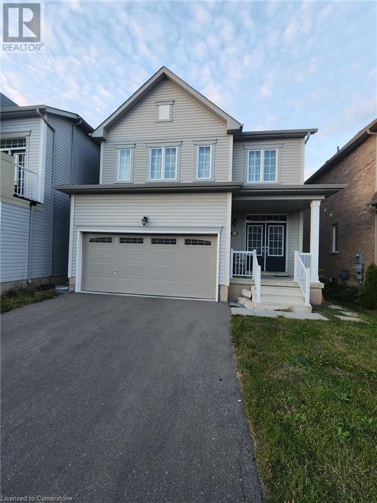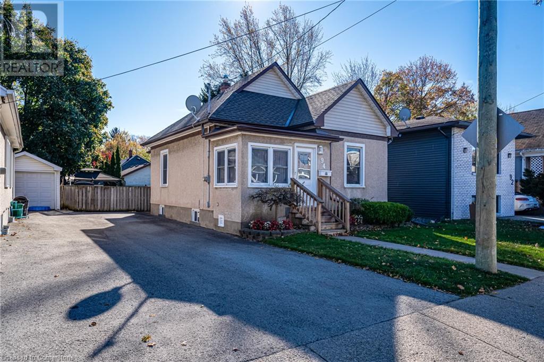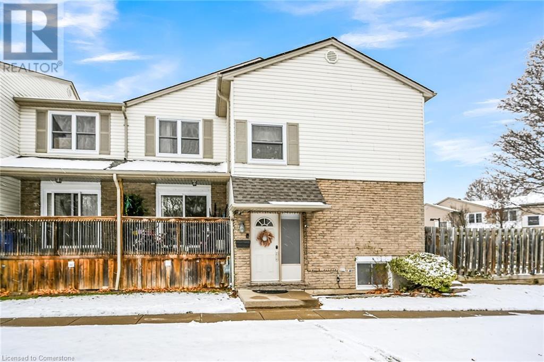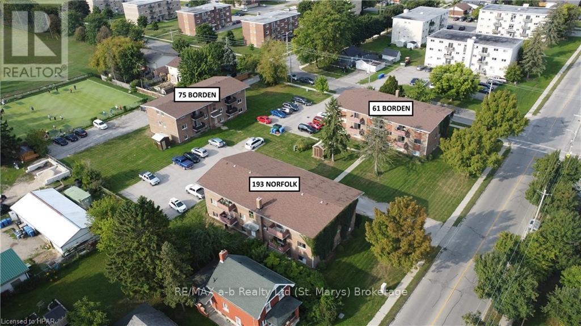11 Bronte Road Unit# 323
Oakville, Ontario
Welcome to The Shores! This modern luxurious building is situated in Bronte Harbor. This 1442 sq. ft. end unit condo has a complete wrap around covered balcony that features stunning views overlooking the lake, marina & greenspace. This 2 bedroom, 2.5 bath condo has been completely renovated & both bedrooms have ensuites & walk-in closets. Spacious Great Room w/ gas fireplace & walk-out to balcony. Upgraded galley kitchen w/ tiled backsplash, granite countertops, ample cupboard space & high end stainless steel appliances w/ gas range. Primary bedroom comes with a 5pc updated ensuite featuring dual sinks, separate shower & bathtub. Lots of amazing on-site amenities such as; fitness center, car wash, dog spa, guest suites, 24 concierge, library, 3 separate party rooms, theatre, billiards room, yoga studio, saunas & a wine snug. There is also an outdoor swimming pool, hot tub, rooftop terrace w/ BBQ & gas fireplace, all of which providing stunning views all around. A definite must see! (id:58576)
New Era Real Estate
25 Hahn Place Unit# Main
Kitchener, Ontario
WELCOME HOME to this beautiful and spacious legal duplex bungalow, located in the heart of the highly desirable neighborhood of Forest Hill, available January 1st, 2025. Situated on a quiet and well-maintained street, Hahn Place is lined with mature trees and character homes. Showcasing excellent curb appeal, with tasteful and modern updates throughout this home. This main floor unit boasts an open concept, carpet free layout with a charming living room with large windows and a trendy built-in fireplace the moment you step through the front door. The kitchen is complimented with shaker cabinetry, stone and glass backsplash, and a sit up island connected to the cozy dining area overlooking the spacious backyard, perfect for entertaining friends and family. Down the hall there are three good sized bedrooms, all with closets and spacious enough to fit a nice sitting area. The four piece bath is complimented with additional space that includes shelving, secondary mirror, and a separate shower. Laundry is conveniently located in the basement, in the shared common area. Close to St Mary’s Hospital, Westmount Golf & Country Club, Victoria Park, both Downtown Kitchener/Uptown Waterloo! Shopping, transit, pharmacies, restaurants all within walking distance. Book your appointment today as this unit will not last long!! (id:58576)
RE/MAX Twin City Realty Inc.
3141 George Savage Avenue
Oakville, Ontario
Nestled in one of Oakville's exclusive high-end community, this home is ideally situated facing a park and a school. With a home office area in the main floor, 4 executive sized bedrooms and a separate nanny suite in the basement, this property makes it convenient for family life. As you step inside, you'll be greeted by high ceilings and elegant crown moldings that add a touch of sophistication. The spacious open-concept living area is designed for family togetherness, whether you're sharing meals, playing games, or just enjoying each other's company. The main floor office, with its large windows and natural light, is perfect for individuals who need a quiet place to work from home while staying connected with the family. Upstairs, you'll find four cozy bedrooms and two well-appointed bathrooms, offering plenty of space for everyone. The professionally landscaped yard is a true outdoor oasis where your kids can play and explore while you relax and unwind. With two driveway parking spaces in front and one in the garage, parking is convenient for the whole family. This home is more than just a house; it's a place where your family's story will unfold. Located in a prestigious, family-friendly neighborhood, it offers the perfect blend of luxury, comfort, and convenience. Imagine the joy of watching your kids play in the park across the street, walking them to school, and creating lifelong memories in a home that meets all your family's needs. **** EXTRAS **** Additional $100 for internet. Tenant pays 100% of utilities. (id:58576)
Royal LePage Signature - Samad Homes Realty
376 Elmwood Avenue
Fort Erie, Ontario
Opportunity Awaits in Crystal Beach! Discover this stunning year-round 1.5 storey home, beautifully upgraded with modern features including newer doors, windows, furnace, and A/C. Set on an expansive corner lot, this property offers a perfect blend of comfort and charm, boasting 3 spacious bedrooms, 2 updated bathrooms, and a delightful solarium complete with a hot tub for ultimate relaxation. Step inside to an open concept main floor that radiates warmth and light, featuring hardwood floors and a bright, airy living area. The updated kitchen is equipped with an island and stylish pot lights, making it ideal for family gatherings and entertaining. The main floor also includes a generously sized bedroom with a walk-in closet and a 3-piece ensuite, alongside the convenience of main floor laundry. Venture upstairs to find two additional inviting bedrooms, providing ample space for family or guests. This home is designed for entertaining, with plenty of room to create lasting memories. The fully fenced corner lot features a wooden deck perfect for summer barbecues, a cozy fire pit for evening gatherings, and mature trees that provide shade and serenity. A convenient shed offers storage for all your gardening tools and beach essentials. With private parking for up to 6 cars, hosting friends and family is a breeze. Located just minutes from the renowned Crystal Beach, known for its stunning clear waters and sandy shores, this property allows you to fully embrace the beach lifestyle. Plus, the historic downtown Ridgeway is nearby, offering a delightful array of shops, restaurants, and vibrant markets. This property seamlessly combines year-round living with a cottage vibe. Whether you are looking for a permanent residence or a vacation getaway, this home is set up for both summer fun and cozy winters. Don't miss out on this incredible opportunity. (id:58576)
Exp Realty
256 Mountain Road
Grimsby, Ontario
Discover the essence of refined living with this magnificent 2-acre luxurious estate offering over 5,150 sq. ft. of meticulously designed luxury. This residence combines timeless elegance with modern convenience, creating the perfect haven for comfort and sophistication.The main floor is a showcase of superior craftsmanship, featuring a chefs dream kitchen with premium quartz countertops, Dacor appliances, a six-burner gas stove, a Jennair built-in microwave, and a Jenn-Air built-in coffee maker. A hidden range hood and a spacious butler kitchen enhance both functionality and style, making it ideal for entertaining. The primary suite on the main level is a sanctuary of luxury, complete with a cozy fireplace, spa-inspired ensuite with heated floors, a smart toilet, and custom-designed closets. Additional highlights include a private office, a powder room with heated floors, and a pet station equipped with a shower, washer, and dryer. The second floor offers three beautifully designed bedrooms with their own ensuite. The fully finished basement, accessible through a separate garage entrance, expands the homes versatility. This level includes gas stove kitchen, a spacious living area with an electric fireplace, two bedrooms with walk-in custom closets, and a luxurious bathroom with heated floors and a smart toilet. Additional amenities include a second washer and dryer, a cold room with vinyl flooring, a mechanical room with storage, and a second electrical panel. Outdoors, the property dazzles with professional landscaping to be completed based on the sale timeline. A driveway accommodating 10+ cars and a four-car garage equipped with EV chargers, power, and hoist-ready footings add convenience and practicality.This estate offers an unmatched blend of luxury, advanced technology, and thoughtful design in a breathtaking setting. Schedule your private tour today and experience this extraordinary home for yourself! (id:58576)
RE/MAX Real Estate Centre Inc.
2 - 53 Pumpkin Corner Crescent
Barrie, Ontario
(SINGLE ROOM RENTAL ONLY - Female Tenant Preferred) Newly built (2024) condo flaunting a spacious kitchen showcases premium cabinetry, enhanced lighting, exquisite counter tops. Walkout to private balcony. The attached garage with inside entry provides added convenience and ample storage space. South Barrie community so you can enjoy an array of amenities within a short drive, including Barrie's beautiful waterfront, sandy beaches, and restaurants, while having the benefit of the Barrie South Go station and Highway 400 access just minutes away, ideal for commuters. (id:58576)
Homelife/miracle Realty Ltd
#207 - 386 Cambria Street
Stratford, Ontario
Great private office space in a high traffic location across from the Hospital. This space is available immediately. It includes its own washroom, private entrance, large bright window and plenty of storage. Ground-level entrance to both floors. The price is all-inclusive plus HST. (id:58576)
Sutton Group - First Choice Realty Ltd.
524 Lakeshore Drive Unit# 107
North Bay, Ontario
1400 sq. ft. available to lease in a well maintained and visually exposed plaza, known as the Lakeshore Plaza in West Ferris. This space is directly abutting a local pharmacy and includes 2 front window facing offices with 1 entry to the building into one of the offices. There is a long finished hallway with tile and a kitchen (no appliances), and then the back of the building incorporates 3 large rooms, partially unfinished with drop ceilings (formerly used as a workshop and painting area for First On Site. This space is a blank slate ready for your leasehold improvements! A 2-PC washroom is being added for your convenience, and interior walls are all non-load bearing and can be reconfigured at your preference. Loads of parking in this 50 space parking lot at the plaza. (id:58576)
Revel Realty Inc. Brokerage
1610 Kinsella Drive
Ottawa, Ontario
Lot 11 offers a tranquil property opportunity in Cumberland Estates. Taxes estimated with the City of Ottawa assessment tool. (id:58576)
RE/MAX Delta Realty Team
163 Cameron Avenue N
Hamilton, Ontario
Welcome to 163 Cameron Ave. N. located in the Homeside nighbourhood of Hamilton. Charming and fully updated, this 2-bedroom, 1-bathroom home has been fully renovated with tons of modern updates and is perfect for first time home buyers and downsizers alike! Step inside to discover a freshly painted interior (2024) that welcomes you with warmth and style. The updated kitchen is a true highlight, featuring elegant quartz countertops, sleek stainless steel appliances, and ample storage, making it a perfect for both everyday cooking and hosting guests. The adjoining dining and living areas provide a cozy yet spacious layout, enhanced by contemporary finishes and a thoughtful design. The outdoor space is equally impressive, with a private backyard oasis designed for relaxation and entertainment. Whether you're hosting summer barbecues, enjoying your morning coffee on the deck, or unwinding with a book, this space is your personal retreat in the city. Additional convenience is offered with front parking, eliminating any hassle and adding to the overall appeal of the home. Located in a vibrant neighborhood, this home is close to a variety of amenities, including parks, schools, local eateries, and shopping destinations. With easy access to public transportation and major routes, commuting is a breeze, connecting you to all that Hamilton has to offer. Recent updates: Full main floor renovation (2019), Windows (2019), Siding (2021), Roof (2020), Front Porch (2023), Fence/Deck (2024), Sewer Line (2020), Basement Waterproofing (2019), Paint throughout (2024), Furnace (2019), HWT (2019). Don't miss your chance to own this beautifully updated home with a perfect balance of comfort, style, and convenience. Schedule your showing today and see why 163 Cameron Ave. North should be your next address! (id:58576)
Rock Star Real Estate Inc.
62 Waterview Lane
Grimsby, Ontario
Discover luxury living in this stunning executive end-unit townhome overlooking Lake Ontario. Boasting 2,470 sq. ft. of beautifully designed space, this home features an open-concept layout with engineered hardwood flooring and an abundance of natural light streaming through large windows with elegant transoms. The main living area offers seamless flow, perfect for entertaining or relaxing, while the gourmet kitchen opens to a dinette with access to a private balcony overlooking the lake. This serene outdoor space is ideal for enjoying morning coffee or unwinding at sunset.Upstairs, the primary suite is a true retreat with a spacious walk-in closet and a spa-like ensuite. Two additional bedrooms are well-sized and share a modern full bathroom, offering ample space for family or guests with convenient 2nd floor laundry. The home also includes two convenient half bathrooms, one on the main floor and one in the versatile lower level, perfect for a home office, gym, or rec room with walkout to your covered porch overlooking the Grimsby beach and picnic area. Enjoy the best of lakeside living with walking trails just steps from your door, providing easy access to nature and stunning waterfront views. Located in the vibrant Grimsby-on-the-Lake community, you’re within walking distance of boutique shopping, fine dining, and local amenities. With its unbeatable location, modern design, and breathtaking views, this end-unit townhome is a rare find. Experience a lifestyle of comfort, convenience, and elegance today. (id:58576)
Royal LePage State Realty
301 Plowmans Line
Tillsonburg, Ontario
Do you want a COUNTRY VIEW? Look no further. This great 2 storey home is just minutes from Tillsonburg, Delhi and Simcoe, which is located on Plowmans Line, which would be a perfect match for you. This 2 storey home has space for your family to grow and enjoy. Private location surrounded by agriculture land. This home features 3 nice size bedrooms, large eat-in kitchen and dining area combined, a bright living room and a versatile 4 season sunroom with a concrete porch. Outside you'll enjoy lots of room for activities, gardening or entertaining your family and friends. The hobbyist will love this 23ft X 24ft. garage/workshop with hydro and a concrete floor. This 2 storey home with a country view is ready for new memories to be made. Make your Christmas special and enjoy this Great Home. (id:58576)
Royal LePage R.e. Wood Realty Brokerage
7 Shipley Avenue
Collingwood, Ontario
December Closing available! Brand-new semi-detached in Summit View! Direct from sought-after Devonleigh Homes with a full Tarion warranty & Pre-delivery inspection, Stainless Steel Appliances & incentivized upgrades included! Enjoy additional privacy in your backyard with no neighbors looking in! At almost 1,600sq/ft this layout offers a rare front office/den making it perfect for first-time buyers, growing families, remote professionals, or a second home retreat, this versatile floor plan caters to all lifestyles. The Open concept main floor features pot lights, a 2pc bath, entry from the garage, upgraded porcelain tile & hardwood throughout. The kitchen features an upgraded layout with 36"" upper cabinets, a stainless hood fan, pantry cabinet & Riobel faucet. Upgraded professional paint throughout & a stained oak railing lead upstairs to the primary bedroom featuring a large walk-in closet & upgraded 3pc ensuite with a glass shower & upgraded shower faucet system with an additional large linen closet! The amount of functional storage included in this model is also sure to impress for its size. This is your chance to take advantage of great pricing and incentives. Mere minutes to schools, ski hills, golf courses, major shopping centers, Georgian Bay & all that this vibrant 4 season community has to offer. See Tour link for floorplans, 3D Tour & more! (Note: Photos and virtual tour are of a similar model, finishes, colors, and upgrades will vary.) Additional closing costs include; Tarion Enrollment fee (Approx $1,824.95) & Water meter fee $950. Property Taxes Approx $4,200-$4,500/yr estimate only** **** EXTRAS **** Upgraded interior door hardware, 24\" x 56\" basement windows & 3pc bath rough-in, Great room ceiling fan rough-in (id:58576)
Exp Realty
595 Cataraqui
Windsor, Ontario
Step into a piece of Windsor's history with this stunning 2 1/2-storey Queen Anne Revival-style home, built in 1891 and perfectly located in downtown. This unique property features 5 spacious bedrooms and 2.5 baths across 1,800 sq. ft. of beautifully designed living space, showcasing soaring 10-ft ceilings and historic charm with intricate gingerbread moldings, bay windows, and stained glass. The delightful Victorian wrap-around porch invites you to relax, modern kitchen, equipped with stainless steel appliances from 2020 and a stylish breakfast bar island, is a chef's dream. French doors and original natural oak trim enhance the entertaining flow. Recent updates, including a new roof (2013) and an owned tankless hot water system (2018), ensure comfort and efficiency. With a full basement with grade entrance featuring a second kitchen, this property is perfect for Airbnb rentals. Don’t miss your chance to own this remarkable home; call today to write an offer—your dream home awaits! (id:58576)
Exp Realty
58 Livingston Drive
Tillsonburg, Ontario
58 Livingston Drive, is a Ravine Lot in the charming town of Tillsonburg, Ontario! This stunning Hayhoe-built home is nestled on a ravine lot, offering both privacy and breathtaking views. Featuring 5 spacious bedrooms and 3.5 bathrooms, this luxurious property has everything you need for modern family living. The gourmet kitchen is a chef's dream, boasting quartz countertops, a large walk-in pantry, stainless steel appliances, and a generous island that flows seamlessly into the dining area, where patio doors open to a beautiful deck perfect for outdoor entertaining. The main floor also includes a spacious great room, a large office which can be used as a 6th bedroom and a convenient laundry room. Upstairs, you'll find 4 well-appointed bedrooms and 2 bathrooms, including the primary suite with a large walk-in closet and a spa-like ensuite featuring a standing shower and a tub. The finished basement expands your living space, offering a large family room, a fifth bedroom, and an additional bathroom ideal for guests or a growing family. Located in a vibrant community with top-rated schools, excellent healthcare facilities, and an array of local amenities including shops, restaurants, and cultural attractions, this home offers the perfect blend of luxury and convenience. Plus, with easy access to major highways, commuting is abreeze. Don't miss the opportunity to make this exceptional property your new home! Enjoy the trail behind the home. (id:58576)
Royal LePage Flower City Realty
14 Miramichi Street
Belleville, Ontario
Attention renters! Don't miss this incredible opportunity to rent this beautiful end unit townhouse in the heart of Belleville. This house offers everything you need for comfortable, modern living. This home features a spacious Great room, dining room, a modern kitchen, three bedrooms. Located ina convenient and friendly neighborhood, this home provides easy access to schools, shopping, dining, and more. Book your showing today! (Photos uploaded are old) (id:58576)
Coldwell Banker Dream City Realty
170 Lindsay Street
Kawartha Lakes, Ontario
Prime vacant land located in the growing town of Fenelon Falls within the settlement boundary. This land provides an excellent development opportunity. Total of approximately 16 acres with existing zoning for both Commercial and Residential use. Lot frontage is on main thoroughfare with high visibility, high traffic and close proximity to town amenities, perfect for the Commercial footprint. The south side of property along Lindsay St is located beside neighbouring major retail locations. The property's north side is close to the Recreation Centre and an established residential neighbourhood. **** EXTRAS **** Access to Utilities, Municipal Water and Municipal Sewers. (id:58576)
Kic Realty
812 - 395 Dundas Street W
Oakville, Ontario
Never Lived In, Brand New Luxury 1 Bedroom + Den With 2 Full Bath, 1 Parking & 1 Locker, South Exposure W/*Breathtaking Lake Views* Den Can Be Used As 2nd Bdrm, High-End Finishes, Laminated Flooring W/ 9 Ceiling. Modern Kitchen With Modern Stainless Steel Appliances And Quartz Countertops. Conveniently Located Near Highways 407 And 403, GO Transit & Bus Stops. Short Walk To Various Shopping And Dining Options And Best Schools in the area. **** EXTRAS **** All Existing Appliances: Fridge, Stove, Dishwasher, Washer/Dryer, Parking and Locker, Extra Large 1+ Den With 2 Full Bath, 646 sqft + Balcony (id:58576)
RE/MAX Hallmark Realty Ltd.
156 Robert Street
Penetanguishene, Ontario
Check out this solid commercial building located on a large corner lot in Penetanguishene. This property is zoned M1, offering plenty of potential uses, and is situated on an arterial road, giving you great visual exposure. Make this your next investment in Penetang! (id:58576)
Team Hawke Realty
Lot 6 David Manchester Road
Ottawa, Ontario
DEVELOPMENT OPPORTUNITY! 31+ Acres of VACANT Prime Land located minutes to Stittsville, Kanata, Highways, and many other subdivisions. Adjacent to Meadowview Estates. This property is nice, dry and mostly bushed. Located just off Richardson Side Road. Access from BOTH David Manchester Rd and Shamus Way (Meadowview Estates). Currently zoned RU (Rural Countryside). Accessible to Hydro, Natural Gas (off Shamus Way) and Communication. The lot doesn't appear to be in the 100 year flood plain or buffer zone. Buyers must do all their due diligence for building or developing. Lot has been surveyed for possible 2 severable Lots! Call for more details! Drone Video Available | 24 hour irrevocable on all offers (id:58576)
RE/MAX Hallmark Realty Group
491 Charlotte Street
London, Ontario
Old East Village! 2-floor unit in a front-and-back duplex has been beautifully updated with brand-new flooring, modern lighting, and fresh paint throughout. Featuring 2 bedrooms, 2 bathrooms, and in-unit laundry. Hydro and water included (tenant pays gas), parking for one vehicle and visitor parking. The large backyard offers the perfect space for relaxation or entertaining.This property requires a 12-month lease, with a credit check, first and last months rent. Available immediately, this home is ideal for individuals, couples, or small families seeking modern amenities in a vibrant neighborhood. Contact us today to schedule a viewing! (id:58576)
Keller Williams Lifestyles
5230 Dundas Street Unit# A428
Burlington, Ontario
Welcome to this super cute one bedroom plus den, 574 square foot condo in Burlington’s popular LINK building. Perfect for first time buyers or down-sizers, this condo has modern European finishes, vinyl plank flooring, a stainless-steel fridge, oven and range and convenient in-suite washer & dryer. Enjoy north views off the covered balcony overlooking the Niagara Escarpment. The LINK building offers all the amenities you could want: concierge, gym, party room, plunge pools, sauna and BBQ’s with sitting areas. The location can’t be beat, as it is just mere steps away from the biking and hiking at Bronte Creek Provincial Park and a short drive to QEW/403/407, Appleby GO station and tons of shopping, grocery and dining options. Don’t be TOO LATE*! *REG TM. RSA. (id:58576)
RE/MAX Escarpment Realty Inc.
91 Coughlin Road Unit# 24
Barrie, Ontario
Welcome to 91 Coughlin Rd, Unit 24, nestled in Barrie’s vibrant Holly neighborhood! This spacious 3-storey end-unit townhouse offers a fantastic investment opportunity, combining generous living space with a prime location close to all essential amenities. With 3 sizable bedrooms and 2.5 bathrooms, the home features an open-concept main floor with a bright eat-in kitchen, a cozy breakfast area that opens onto a large deck, and a roomy great room perfect for relaxing or entertaining. Upstairs, you’ll find three well-proportioned bedrooms, two full bathrooms, and a convenient laundry room. The lower level provides direct garage access and a walk-out to the backyard. While this property is in need of some TLC, it holds great potential and is ideally located near public transit, shopping, and dining. Don’t miss out—this property is being sold as is and could be the perfect investment! (id:58576)
RE/MAX Hallmark Chay Realty Brokerage
250 Keats Way Unit# 26
Waterloo, Ontario
Check out this amazing investment opportunity at 250 Keats Way, Unit 26! Located steps away from great schools, beautiful parks, the University of Waterloo and Wilfred Laurier, plus with easy access to public transportation you can get anywhere you need in minutes! This is a turnkey investment property, step into your position as a landlord with all 4 rooms rented out. With ample parking, the unit comes with 1 driveway space and 1 garage space, plus visitor parking. Updates include; a brand new dishwasher and washing machine and windows installed in 2023. The perfect opportunity for a savvy investor! Currently holds a Valid Residential Rental License for 4 bedrooms. Call today for your private tour. (id:58576)
Flux Realty
111 Scenic Wood Crescent
Kitchener, Ontario
UPPER UNIT ONLY – Discover the perfect rental retreat at 111 Scenic Wood Crescent, where style meets practicality in a serene neighborhood setting. This inviting 3-bedroom, 1-bathroom home offers an open and versatile layout, complete with a fenced, private rear yard featuring a spacious concrete patio—an excellent spot for entertaining or unwinding. With everything included for $2,500/month, this home is move-in ready and situated minutes from Fairview Mall, grocery stores, top-rated schools, picturesque walking trails, and the adventure-filled Chicopee Ski Hill. Whether you’re a nature lover, a family, or a professional seeking convenience, this location has it all—don’t let this opportunity slip away! (id:58576)
Exp Realty
Upper - 245 Thaler Avenue
Kitchener, Ontario
Experience the perfect blend of comfort, style, and convenience in this beautifully upgraded 3-bedroom main unit. Thoughtfully designed with modern finishes and filled with natural light, this home has everything you need to live, relax, and entertain with ease. Enjoy an updated kitchen with stainless steel appliances, a refreshed bathroom, upgraded lighting fixtures throughout, a freshly painted interior and plenty of storage space. The unit features two separate entrances, in-suite laundry with a brand-new washer and dryer, and hardwood flooring throughout. With two driveway spaces and one garage space this home is move-in ready with vacant possession available immediately. Located on a large property, right by transit and a school bus route. Close to shopping, schools, and all amenities. Come see it for yourself. **** EXTRAS **** 3 Parking spots! 2 on driveway and 1 additional garage space. (id:58576)
Search Realty
232 Main Street
Kawartha Lakes, Ontario
Opportunity Knocks! Rare, Approximately 0.855 Acre Site In The Heart Of Bobcaygeon, Known As The Hub Of The Kawarthas! Located On A Major Road Adjacent To A Busy Plaza/Gas Station - Tons Of Visibility! Property Is Currently Zoned C2-S12 (Highway Commercial) For A Retail Sales Establishment, Service Shop, And An Automobile Tire Repair/Retail Shop. Previously A Tire Repair Shop, Building Has Been Demolished (Foundation Still In Place). Buyers To Do Their Own Due Diligence. Pictured Lot lines Are Approximate, For Visual Reference Only! (id:58576)
Exp Realty Brokerage
8671 Pawpaw Lane Lane
Niagara Falls, Ontario
Welcome to 8671 PawPaw Lane, a beautiful custom-built home completed in 2020. This modern residence features a thoughtfully designed layout with 3 spacious bedrooms and 2.5 bathrooms. The upper level includes a conveniently located laundry room, adding to the home's practical appeal. The interior offers a blend of elegance and comfort, making it perfect for both everyday living and entertaining. With contemporary finishes and an inviting ambiance, this home is truly a standout. No recent pictures due to tenants privacy. (id:58576)
RE/MAX Real Estate Centre Inc.
234 Parkrose
Ottawa, Ontario
This stunning 3-bedroom, 3-bathroom home offers the perfect blend of modern style and serene privacy. Nestled in tranquil location with no rear neighbors, it features breathtaking tread ravine views. The entire home has been updated with fresh paint and plush new carpets! The open concept main floor showcases gleaming hardwood floors and oversized windows, filling the space with natural light. The fully finished basement provides a cozy retreat, complete with a charming fireplace. Conveniently located near Place d'Orleans Shopping Centre, Highway 174, and public transit, with outdoor activities, nature trails, and Petrie Island Beach just minutes away. (id:58576)
RE/MAX Delta Realty Team
454 Brunskill Way
Ottawa, Ontario
Exceptionally maintained spacious 4 Bedroom home by Richcraft; the Jefferson with extended floor plan, in beautiful Kanata Lakes. Main floor welcomed by a bright & inviting foyer, with upgraded hardwood floors & spacious living, dining rooms. Highly upgraded kitchen with S/S appliances and quartz counter-tops, eating area looking onto a bright family room with gas fireplace, patio door leads to a private backyard with a gorgeous deck. Circular hardwood stairs lead to the upper floor. Upstairs features a bright and spacious primary bedroom with double sided fireplace & walk in closet, a luxury 5-piece ensuite with double sink & jacuzzi, 3 large size secondary bedrooms. Huge recreation room in the basement. Move in condition. South-facing lets the sunlight flood in! Close to Kanata's high tech sector, DND Headquarters, Richcraft recreation centre, Golf courses, shopping centres and schools, quick access to HWY 417, easy to show (id:58576)
Innovation Realty Ltd.
227 Roberta Crescent
Prescott, Ontario
This brand-new 2+1 bedroom, 3 bathroom semi-detached home, built in 2021, offers modern living at its finest and is ready to welcome you. As you step inside from the front verandah, you'll be greeted by soaring vaulted ceilings and an abundance of natural light streaming in through the skylight. The open-concept living, dining, and kitchen area is perfect for entertaining.The main floor includes a spacious bedroom and a 4-piece bathroom, offering convenient single-level living. On the second level, you'll find the expansive primary bedroom with an ensuite bathroom, along with a convenient laundry area and a versatile loft room that can be used as a TV room, office, or den.The lower level impresses with a large family room, a third bedroom, a 3-piece bathroom, and a utility/storage area. With a maintenance-free exterior and durable metal roof, this home is both practical and stylish.This property is conveniently located directly across from a park and less than 1 km from the 401, Your Independent Grocer, Canadian Tire, Tim Hortons, schools and more (id:58576)
Royal LePage Team Realty
17 - 3046 Springmeadow Road
London, Ontario
Welcome to 3046 Springmeadow. This 1860 sq. ft. home features 3 Bedroom, 3 Bath With Attached Garage In A Great South End Location With Excellent Quick Access To 401 & Westwood Shopping Center (1Km) .Like new and in Immaculate Condition, Functional Layout With Open Concept Kitchen & Great Room. This Kitchen Offers beautiful Stainless Appliances, pantry, Backsplash & Quartz Countertop. Patio Door Off dining room To Your Private patio To Enjoy Outdoor Living Space. 3 Bedrooms Up Including Master Large Enough To Accommodate A King Bed With Closet, Gorgeous 3 Piece Ensuite With Standing Shower. Large foyer and storage area on the lower level. Just move in and enjoy! (id:58576)
Pc275 Realty Inc.
1951 Cherrywood Trail
London, Ontario
Welcome to 1951 Cherrywood Trail! 4+1 Bedrooms & 3+1 Bathrooms Stylishly Fully Renovated and Move-In Ready! This beautifully updated, move-in-ready home is ideal for first-time buyers or investors. With a legal basement apartment, you have the option to help with your mortgage by renting it out. Property Details: Primary Bedroom (2nd Floor): Walk-in closet, ensuite bathroom with double sinks, and a glass shower; Additional Bedrooms: 3 more bedrooms upstairs share a spacious bathroom. Main Floor Highlights Family Room: Crown molding Cozy gas fireplace for warmth and ambiance. Kitchen: Island quartz countertops, walk-in pantry, touchless faucet, gas stove, stainless steel appliances, Maple cabinetry with light valance, and sliding doors leading to a private backyard. Lower Level: 2d Kitchen, quartz countertops, and new cabinetry.Separate Walk-up entrance with city permits, perfect for renters. High-rated schools within the zone, Western University just 10 minutes away. Don't miss it. **** EXTRAS **** This house is Carpet-free, freshly painted from bottom to top 2024, new H-VAC system 2024, a new Electric panel 200 Amp 2024, a new Laminate floor on the 2d floor 2024, Stainless Steel appliances, Christmas light at the front of the house. (id:58576)
Streetcity Realty Inc.
94 Pleasant Avenue
St. Catharines, Ontario
Welcome to 94 Pleasant Ave, a beautifully renovated 2-bedroom, 1.5-bath home in the heart of St. Catharines. This charming residence boasts new luxury vinyl flooring throughout the main floor, creating a modern and cohesive look. Freshly painted walls add brightness and warmth, while the updated kitchen features newer appliances for a seamless cooking experience. Conveniently located near shopping, public transportation, and with easy highway access, this home offers both comfort and convenience. Perfect for anyone looking to settle into a stylish, move-in-ready space with all the essentials nearby. Don’t miss this gem! (id:58576)
RE/MAX Escarpment Realty Inc.
1300 Upper Ottawa Street Unit# 12
Hamilton, Ontario
WELL KEPT EAST MOUNTAIN 3 BEDROOM TOWNHOME. PERFECT FOR FIRST TIME BUYERES OR FOR DOWNSIZING. THIS TOWNHOME FEATURES A BRIGHT OPEN CONCEPT DINING ROOM THAT LEADS TO THE KITCHEN, LIVING ROOM WITH A LOVELY BALCONY TO ENJOY. GREAT SIZE BACKYARD. FINISH REC ROOM FOR ENTERTAINING OR COULD BE YOUR 4TH BEDROOM. CATHOLIC SCHOOL IS COVENIENTLY LOCATED ACROSS THE STREET. WINDOWS & PATIO DOOR REPLACED IN 2020. EXTRA PARKING SPACE CAN BE RENTED THROUGH MANAGEMENT. ROOM SIZES APPROXIMATE. (id:58576)
RE/MAX Escarpment Realty Inc.
34 Bobolink Drive
Tillsonburg, Ontario
Welcome to 34 Bobolink Drive, Tillsonburg – A Charming Bungalow in a Prime Neighbourhood! Discover the perfect balance of warmth and elegance in this beautifully kept bungalow, thoughtfully designed for comfortable living. With 3 spacious bedrooms and 3 bathrooms, this home offers an ideal layout, welcoming you with its inviting charm from the moment you arrive. Enjoy morning coffees or evening relaxation on the charming covered front porch, a delightful spot to take in the peaceful surroundings of this quiet, safe neighbourhood. Step inside to a bright, open-concept living area, seamlessly connecting the kitchen, dining, and living spaces—a layout that’s perfect for entertaining and everyday life. The finished basement provides additional space to suit your needs, whether as a cozy family retreat, home office, or recreational haven. Outside, you’ll find a rear deck overlooking a beautifully landscaped backyard, offering the perfect setting for outdoor gatherings, gardening, or simply unwinding in your private oasis. The meticulous care that’s gone into this home is evident throughout, with recent enhancements ensuring a stress-free, move-in-ready experience. Set in a highly sought-after neighbourhood, this home is more than just a place to live; it’s a place to thrive. Don’t miss your chance to experience all that 34 Bobolink Drive has to offer—schedule your viewing today and envision your life here! (id:58576)
Mummery & Co. Real Estate Brokerage Ltd.
3645 Riberdy Road
Windsor, Ontario
A MUST -SEE! NEWLY BUILD BEAUTIFUL TURNKEY RAISED RANCH IN SOUTH WINDSOR ! THIS IS MOVE -IN READY HOME FEATURES :4 BEDROOMS ,3 FULL BATHROOM,3 FULL KITCHENS , WALKOUT BASEMENT ,2 LAUNDRY(S), BRAND NEW APPLIANCES, COVERED DECK/SUNROOM , IN-LAW SUITE/POTENTIAL FOR RENTAL INCOME, .... ETC. THIS HOME COMES PACKED WITH GREAT VALUE .CALL TODAY TO BOOK YOUR SHOWING ! DON'T MISS OUT ! (id:58576)
Double Up Realty Inc
513 - 1235 Richmond Street
London, Ontario
Opportunity knocks for investing in London Ontario! This is the premier building for Luxury student accommodation. This is a low-stress investment opportunity. Welcome to The Luxe, London's premier destination for Western students looking for a newer building within walking distance to Western University. This state-of-the-art residence features beautifully designed suites and world-class amenities: Onsite Starbucks, billiards lounge, games room, 24 hour fitness centre, yoga studio, 40 person movie theatre, roof top patio, spa lounge, extensive security cameras, a study hall and a full time onsite staff. This unit accommodates 2 independent tenants and features a gourmet kitchen with granite, expansive floor to ceiling windows, it comes fully furnished and in suite controlled heating. Heat, water, central air all included in condo fee. Tenant is leaving on April 26, 2025 but they are assumable. **** EXTRAS **** Stainless Steel Stove, Microwave with exhaust fan, Dishwasher and Fridge. All electric light fixtures and window coverings. All furniture is included as well as TV. Rental Guarantee in place until April 26, 2025. Rental income: $2215 (id:58576)
Real Estate Advisors Inc.
17 Sorrento Street
Kitchener, Ontario
This spacious 2 -storey townhouse, featuring a finished basement, offers a perfect blend of comfort and convenience for families and working professionals. With three generous bedrooms and a bright, open living area, it's ideal for both relaxation and entertaining. the kitchen is equipped with appliances and an adjacent dining area making meal prep a joy. The finished basement provides versatile additional space for a home office, extra living space or storage, while the private backyard/patio invites outdoor enjoyment. Conveniently located near schools, parks, and shopping, this townhouse is the perfect place to call home! (id:58576)
Century 21 People's Choice Realty Inc.
4 - 202 Green Street
Cobourg, Ontario
Experience the best of Cobourg living in this beautifully appointed apartment, perfectly situated just steps from the breathtaking shores of Lake Ontario. Nestled in a recently renovated building, this residence seamlessly blends contemporary finishes with timeless historical charm, featuring soaring 10-foot ceilings and oversized windows that flood the space with natural light. The thoughtfully designed kitchen boasts modern appliances, ample counter space, and stylish cabinetry, making it perfect for everyday meals and entertaining. The spacious principal living areas are sun-drenched, thanks to the extra-large windows that bring the outdoors in. Retreat to the tranquil primary bedroom with a luxurious full ensuite bathroom for ultimate comfort and privacy.Step outside your door and explore Cobourg's vibrant downtown, filled with charming shops, cozy cafes, restaurants, and bustling markets. Nature enthusiasts will love the proximity to Lake Ontario and nearby parks, offering opportunities for walking, cycling, picnicking, and participating in community events at Victoria Park. This exceptional apartment is the perfect combination of charm, convenience, and recreation. Don't miss your chance to call this captivating space your home! (id:58576)
RE/MAX Hallmark First Group Realty Ltd.
1a - 202 Green Street
Cobourg, Ontario
Discover the perfect balance of modern comfort and historical charm in this beautifully appointed apartment, ideally just steps from Lake Ontario's stunning shores. Located in a recently renovated building, this home features soaring 10-foot ceilings and oversized windows that bathe the space in natural light, creating an inviting and airy atmosphere. The open-concept kitchen boasts modern appliances, ample counter space, and stylish cabinetry, making it perfect for cooking and entertaining. A sunny bedroom with a private ensuite bathroom offers a peaceful retreat, combining functionality and comfort. With Lake Ontario and several parks within walking distance, outdoor enthusiasts will relish the abundance of recreational activities, including leisurely walks, cycling, and picnicking by the water. Just outside your door, Cobourg's vibrant downtown awaits, offering charming shops, cozy cafes, restaurants, and bustling markets. Embrace the best of Cobourg living with this exceptional apartment. (id:58576)
RE/MAX Hallmark First Group Realty Ltd.
15714 Bathurst Street
King, Ontario
Welcome to Prestige in the City of King! This exceptional custom residence is set on a generous 100 x 189.92 ft. lot in the highly desirable King City area. Seamlessly blending luxury with everyday comfort, this home is designed to fulfill every desire. Upon entry, you'll find a spacious and well-thought-out layout featuring 4 expansive bedrooms and a dedicated office space, ideal for remote work or study. The versatile basement, with its own separate entrance, offers additional living space that can be customized as desired. A 2-car garage and a large driveway provide ample parking for residents and guests. Inside, exquisite hardwood floors create a warm and welcoming atmosphere throughout the home. The chef's kitchen is a standout feature, equipped with high-end appliances, complemented by a secondary kitchen, and adorned with elegant porcelain tiles. The main floor boasts impressive 10 ft ceilings, while the upper level features 9 ft ceilings, enhancing the home's sense of space and grandeur. Modern amenities include built-in speakers for seamless audio, a central vacuum system for easy cleaning, and a robust 200 amp electrical service. The dual HVAC system ensures year-round comfort with separate air conditioning for each floor. Skylights and pot-lighted LED fixtures enhance both natural and ambient lighting, while custom 8 ft doors and picket railings add an elegant touch. The master suite serves as a luxurious retreat with a spacious walk-in closet and a spa-like bath designed for ultimate relaxation. Large windows provide serene outdoor views, bringing the tranquility of the expansive, private backyard inside. This backyard oasis is perfect for outdoor entertaining, gardening, or unwinding in total seclusion. Don't miss this rare opportunity to own a dream custom home in one of King City's most prestigious locations. This residence offers an unparalleled blend of luxury, comfort, and privacy. **** EXTRAS **** High End Finishings, All ELF and Window coverings included. (id:58576)
Exp Realty
193 Norfolk Street
Stratford, Ontario
INVESTMENT OPPORTUNITY - If you're seeking to diversify or build your portfolio, seize this exceptional chance to acquire 33 residential units situated across three distinct buildings on a single property. The property, spanning approximately 1.4 acres, includes 193 Norfolk Street, 61 Borden Street, and 75 Borden Street. Adequate parking, totalling 45 spots, is available for all three structures. Each building comprises 11 residential units, comprising 31 one-bedroom units and 2 two-bedroom units, all currently occupied. Additionally, each building is equipped with coin-operated laundry facilities, extra storage spaces, and tenant lockers. Click on the virtual tour link, view the floor plans, photos, and layout and then call your REALTOR® to review more information and financials before you schedule your private viewing of this great opportunity! (id:58576)
RE/MAX A-B Realty Ltd
576 William Street
Midland, Ontario
Purpose built duplex for you to use as an investment, or live in one half and have the tenant help cover your mortgage. The lower unit is currently vacant and has been freshly updated with flooring, paint, light fixtures etc. Separate gas and Hydro meters. (id:58576)
RE/MAX Georgian Bay Realty Ltd
198 Dundurn Street S Unit# 1 (Main)
Hamilton, Ontario
Unit 1, located on the 1st floor in the desirable Kirkendall West neighborhood. 1 BDRM. This 1 -bedroom unit features a modern open-concept layout, exposed brick fireplace, a 3pc bath. One parking space, and laundry is conveniently located in the basement. Tenant pays hydro and water. A 1 -year lease is required. This beautiful space is perfect for comfortable, modern living. Rental application, credit check, and proof of income all required. (id:58576)
RE/MAX Escarpment Realty Inc.
209 - 234 Rideau Street
Ottawa, Ontario
Available Immediately. Modern One Bedroom Condo + parking w/western Exposure, in Prestigious Claridge Plaza 2. This condo rental rarely comes available due to its unique Oversized Private Patio that back on the 2nd floor roof top terrace. Includes Gleaming Hardwood, Granite Countertops, 6 Appliances Including In-Unit Laundry. Walk to Parliament, Byward Market, Rideau Centre & Downtown. Includes Access to 'Plaza Club', a Fitness Centre with Indoor Pool, Sauna, Exercise Rm & Private Lounge. Building Offers 24 Hour Security. Includes parking and storage locker. Available immediate. Heat/AC/Water included, electricity extra at approx.$50/month. ***No pets please*** (id:58576)
RE/MAX Hallmark Realty Group
417 - 120 Prestige Circle
Ottawa, Ontario
Experience tranquility and luxury in this top floor 2-bedroom, 2 Bath unit with a peaceful patio with no rear neighbors. Situated in along the Ottawa River, enjoy access to walking and biking paths, as well as the near by Petrie Island beach. This high-end construction boasts exceptional quality, with an open-concept living area and spacious master bedroom with a walk-in closet. The modern kitchen features granite countertops, which extend to both bathrooms. Hardwood floors and tile enhance the stylish interior. Benefit from in-unit laundry and storage. With visitor parking at your doorstep and just 15 minutes from downtown Ottawa, this serene location offers comfort and elegance. (id:58576)
Lotful Realty
51 Seabrook Drive Unit# Upper
Kitchener, Ontario
Welcome to 51 SEABROOK, DRIVE, KITCHENER. Beautiful family home nestled in the desirable Huron Park NEIGHBOURHOOD is available for lease This lovely 2-storey home offers Multiple Levels of living & providing privacy at each level. 3 beds, 3 Baths, a well-maintained interior & a great backyard! This house is Close to Top-Rated elementary schools, RBJ Schlegel Park, shopping centers, grocery stores, Huron Natural Area & trails & 11-minute drive to 401 & Conestoga College. Tidy curb appeal welcomes you to this beautiful dwelling with an attached single car garage (Cellphone controlled Door) & driveway for 3 Cars. Around the back of the property, you can find a fully fenced Backyard awaiting summer entertainment & more than enough space for landscaping. Upon entering this home, which is Beautifully presented & lovingly maintained features bright 2 pc bath & living space which is Carpet-Free Throughout except the master bedroom & staircases boasts ENGINEERED HARDWOOD FLOORING. The open-concept kitchen includes wood-toned cabinetry, Stylish Backsplash, SS Appliances, Gas Stove, Breakfast bar seating & an adjacent Dinning Space with a Walk-out to the Raised Deck with a GASLINE HOOKUP. Head up to the well-appointed 2nd floor with another 2 levels, hosts the primary bedroom, which features a 4pc ensuite with a beautiful Glass shower & Jacuzzi Tub. 2 additional bedrooms served by Spacious closets & a shared 4pc bathroom with a Tiled Shower/tub combo. This Smart Home comes with thermostat, smoke detectors, Security cameras (indoor/outdoor) & door locking systems all with Cellphone Controlled features. Book your showing Today. (id:58576)
RE/MAX Twin City Realty Inc.

