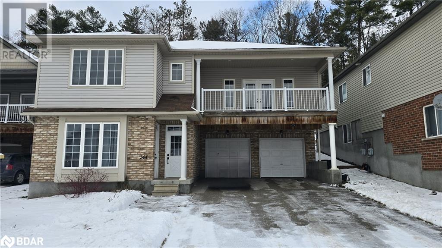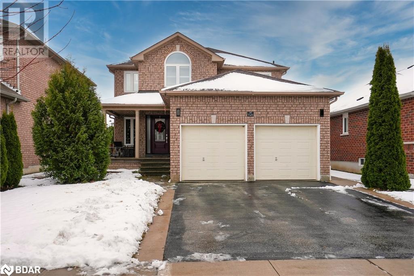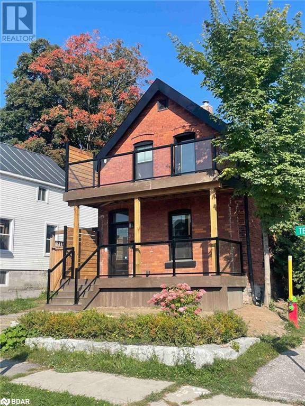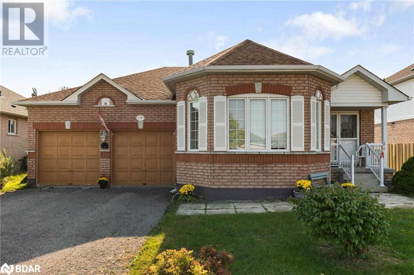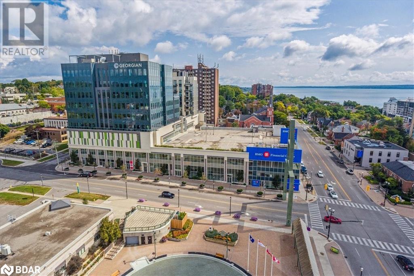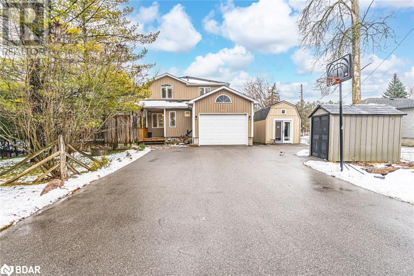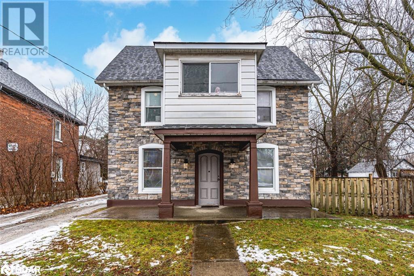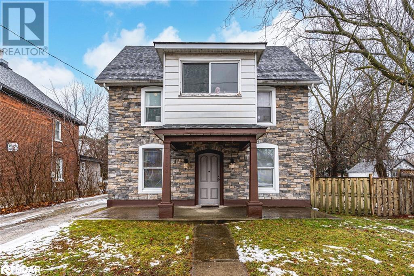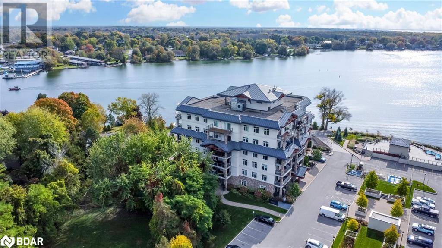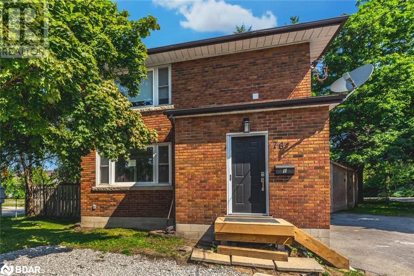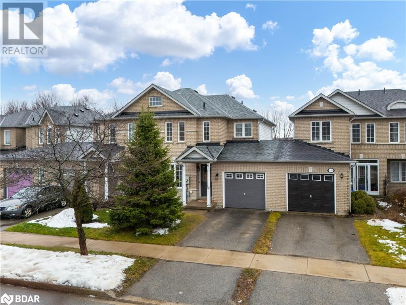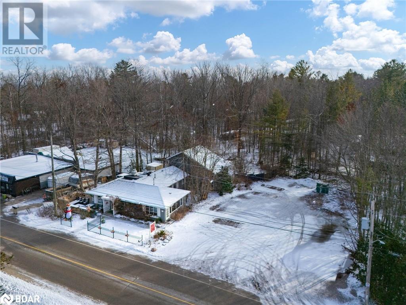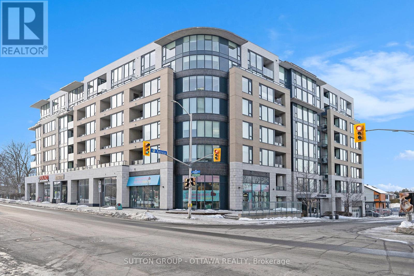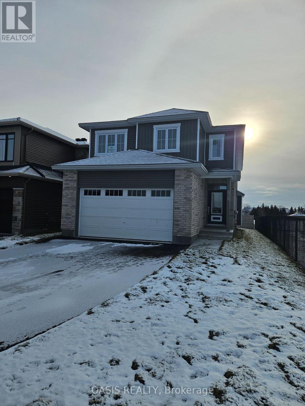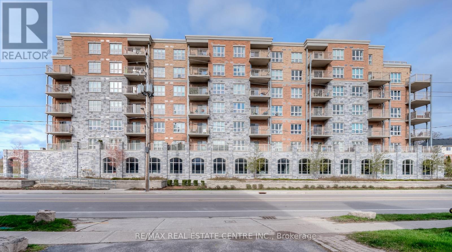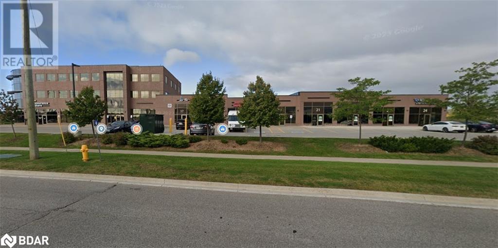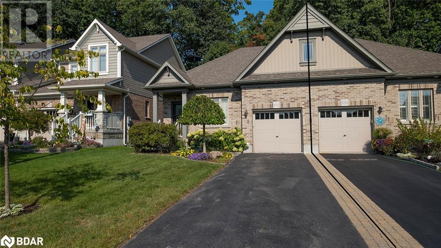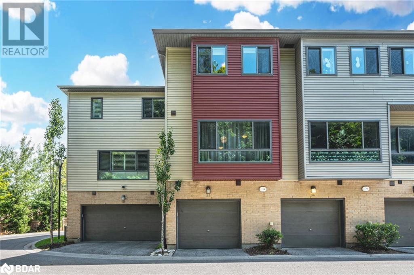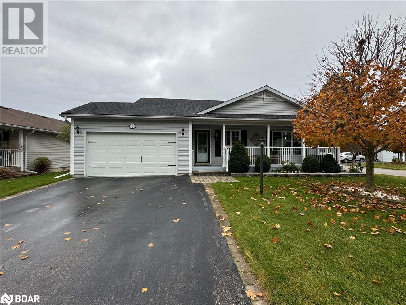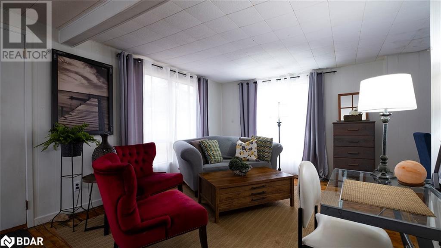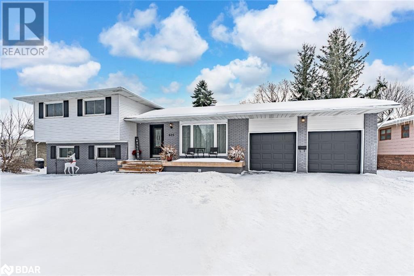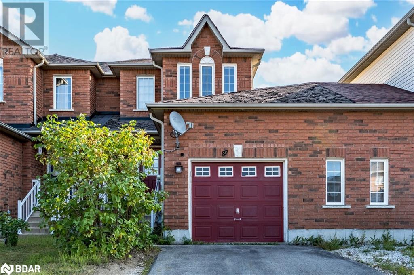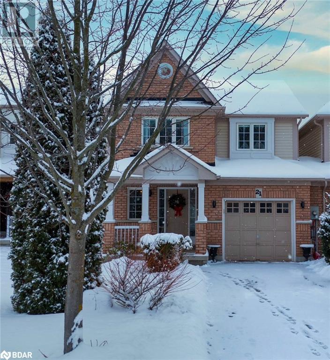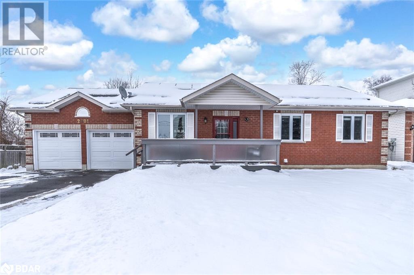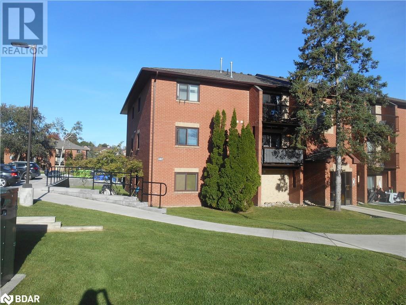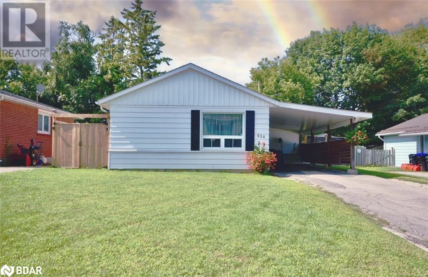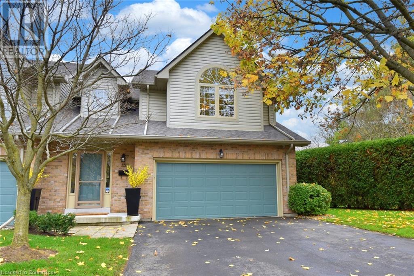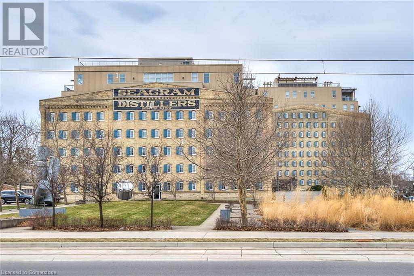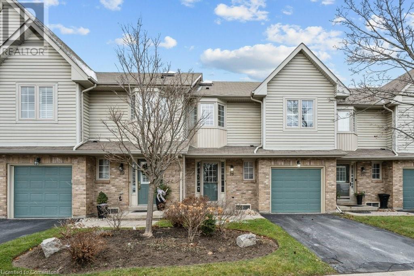344 Edgehill Drive
Barrie, Ontario
Discover this exceptional purpose-built duplex in west Barrie, ideally located close to Highway 400, public transit, parks, and schools. This property features two spacious units: a four-bedroom, two-bathroom upper apartment and a three-bedroom, one-bathroom main floor apartment. Each unit benefits from exclusive use of garage space, with the garages thoughtfully divided for privacy and security. The upper apartment is large and spacious, complete with a family room and living room, very large bedrooms, and two full bathrooms. The kitchen boasts an island with space for a dishwasher and bar stools, and it opens to the family room, which walks out to a covered outdoor balcony—perfect for relaxing with some chairs, music, and a BBQ. This unit also has primary access to the expansive, partially cleared and landscaped backyard, which is fenced on either side. The upper unit is currently vacant, offering the opportunity to move in yourself or rent it out for around $2,600 per month. The main floor apartment features tall ceilings and large above-grade windows, creating a bright and airy living space. The living room is open to the kitchen, which includes a peninsula countertop, fridge, stove, and dishwasher. The bedrooms are of good size with one boasting a large walk-in closet. This unit is currently rented to great tenants who would like to remain. Both units have separate gas and electric meters, their own furnaces, and hot water heaters, with the upstairs unit also having air conditioning. Tenants pay their own electric and gas, while the landlord covers water. There is ample parking for 6+ vehicles in the long driveway. This is a fantastic investment property, offering the flexibility to live in one unit and rent out the other, or rent both units for a long-term investment. Schedule a showing today. (id:58576)
19 Loyalist Court
Barrie, Ontario
Executive living is right at your fingertips here at 19 Loyalist Court in South, East Barrie! Nestled on a quiet court, this family home welcomes you with great curb appeal. The inviting front porch draws you into the large foyer with grand spiral staircase. The fantastic layout is perfect for entertaining with a large formal dining room with large, bright windows, taking you into the eat-in kitchen offering an abundance of cabinet space. The large pantry and breakfast bar offer convenience along with the additional dining space and walk-out to the rear yard. Adjacent to the kitchen is the spacious living room offering a large picture window and cozy gas fireplace. The main floor is topped off with a convenient powder room as well as a main floor laundry room, and mudroom with inside entry to the double car garage. Moving up the grand staircase you'll find 3 great sized bedrooms and 2 full washrooms. The primary suite features his and hers closets and ensuite with soaker tub as well as a bonus space perfect for an office or private reading nook. The second bedroom also offers a walk-in closet as well as vaulted ceilings. The upper level is finished off with an additional 4 piece bath with new subway tiling in the shower. The unfinished basement offers incredible opportunity to add 800+ sq/ft of additional living space to this already grand home! Location is everything in this family friendly neighbourhood, you're steps from all amenities as well as the beautiful trails in the neighbouring ravine with Wilkin's Walk leading you to Wilkin's Beach on Kempenfelt Bay. The local activities don't stop there with Loyalist Park a stone's throw away, the kids will love the playground, basketball courts and even ice skating and tobogganing in the winter! All of this conveniently located a short drive to HWY 400 access, shopping and dining at Park Place, and so much more! Come check it out for yourself, book your private tour today! (id:58576)
138 Tecumseth Street
Orillia, Ontario
Discover the perfect place to call home in the heart of Orillia! This newly renovated 3-bedroom house is ideally situated for those seeking a vibrant downtown lifestyle with easy access to essential amenities and the natural beauty of Lake Couchiching. Just steps from Lake Couchiching and Couchiching Beach Park, enjoy peaceful walks, stunning sunsets, and lakeside activities right outside your door. A 5-minute walk to downtown Orillia’s charming Main Street, filled with local shops, restaurants, and entertainment options. The hospital is also just a short commute away, making it perfect for healthcare professionals or those seeking proximity to medical facilities. Everything in this charming home is new! This property comes fully furnished including two queen-sized beds and a king-sized bed ensure restful sleep, while the updated interiors provide a cozy and stylish atmosphere. Whether you’re a professional, retiree, or family looking for long-term accommodations, this home offers the perfect balance of tranquility and convenience. Make this lakeside gem your next home! Contact us today to arrange a viewing. (id:58576)
119 Livingstone Street E
Barrie, Ontario
Awesome opportunity. Over 1450 sq ft open concept bungalow. Over 2500 sq ft finished. Close to everything you need. Schools, shopping, transit, rec centres and much more. Good sized foyer leads to large livingroom and diningroom with a gas fireplace. Huge eat-in kitchen with walkout to fenced yard (3 sides) main floor laundry. 2 bedrooms on main. Perfect sized primary with semi ensuite and walk-in closet. Basement features 2 large rec rooms, 2 more bedrooms and another 4 pce bath. Could be a separate entrance to the basement from the garage. Possible in-law. Attached double car garage with inside entry. (id:58576)
RE/MAX Hallmark Chay Realty Brokerage
111 Worsley Street Unit# Ph-02
Barrie, Ontario
Spacious and bright Penthouse suite, 1 bedroom plus Den, 1 bathroom 651 Sq Ft Cyan Model at Lakeview Condos. Lovely suite, with 9 ft ceilings, large windows with beautiful view of Kempenfelt Bay. Nice size living dining room combo, and walk out to your private balcony, perfect space to enjoy your coffee while enjoying the view. Kitchen has full height cabinets, stainless steel appliances, quartz counters and breakfast bar with seating. Full 4 piece bathroom with tile tub surround, vanity and modern lighting. Ensuite laundry, lots of storage cabinets, large den perfect for office space or a guest room. Secure building with wonderful amenities including a party room, exercise room and a large 3rd floor outdoor terrace with a community barbecue, lounges, and ample tables and chairs. Wonderful space to enjoy and entertain. Pet friendly building. Steps to Barrie's waterfront parks, beaches and entertainment. Shopping nearby, transit, Go Train, banks and more. (id:58576)
250 Big Bay Point Road
Innisfil, Ontario
YOUR OWN SLICE OF LAKESIDE PARADISE WITH EXCLUSIVE BEACH ACCESS & IN-LAW SUITE POTENTIAL! Live the ultimate lakeside lifestyle with exclusive access to Rockaway Beach, a members-only retreat just a short stroll away, featuring a park, dock, boat launch, picnic area, and stunning sunsets. Located less than 5 minutes from Friday Harbour Resort, enjoy world-class amenities, including restaurants, boutique shopping, golf, a marina, and year-round entertainment. Nestled on a sprawling lot enveloped by mature trees, this property offers privacy and tranquillity. The inviting curb appeal welcomes you home with updated garden boxes, a flagstone walkway, a spacious covered deck, a charming pergola plus a separate elevated deck. Inside, nearly 2,400 finished sq ft of living space features hardwood floors, pot lights, and neutral paint tones. The kitchen showcases a large stainless steel fridge and freezer combo, gas stove, ample cabinet space, and an eating area with nature views. A cozy living room, main floor den, and main floor laundry room enhance functionality. Upstairs, find three large bedrooms, including a primary suite with a walk-in closet and spa-like 5-piece bath featuring a soaker/jet tub and glass-walled steam shower. The finished basement, with a separate side entrance, offers in-law potential with a second kitchen, living room, bedroom, 3-piece bath, and laundry room, perfect for multi-generational living. Outdoors, an oversized single garage with inside entry and storage loft, plus two expansive driveways, provide ample parking for RVs, trucks, and toys. A newly renovated 14x9 ft shed with electrical and a loft adds versatility as a bunkie or craft room. Recent updates include shingles, a furnace, A/C, and a pressure tank, while the home is equipped with a water softener and UV system. Positioned in a desirable Innisfil neighbourhood with exclusive beach access and proximity to Friday Harbour, this property truly has it all! (id:58576)
RE/MAX Hallmark Peggy Hill Group Realty Brokerage
183 Dunlop Street W
Barrie, Ontario
CALLING ALL INVESTORS & SAVVY BUYERS – TRIPLEX IN PRIME BARRIE LOCATION WITH EXCEPTIONAL INCOME POTENTIAL! Discover this incredible legal non-conforming triplex, ideally situated on a generous 66 x 165 ft lot in the heart of Barrie. This multi-unit gem is zoned RM2 (SP-189), allowing for three or more dwelling units and even potential office use under specific conditions. With ample parking space accommodating ten cars in the driveway and additional room for 10+ vehicles, this property is ready to meet the demands of tenants and owners alike. Inside, you'll find two well-appointed 2-bedroom units and a bachelor unit, each equipped with a bathroom. Unit 1 boasts the convenience of in-suite laundry, while Units 2 and 3 offer shared laundry facilities in a common area. The upgraded main level and newer 200-amp electrical service, paired with updated shingles, provide added peace of mind and functional upgrades. Two of the three units are already tenanted, ensuring immediate income potential and a seamless transition for new owners. Ideally located close to downtown Barrie, this property offers easy access to restaurants, shops, parks, and the beautiful Lake Simcoe waterfront, with Highway 400 and public transit just minutes away. Don't miss your chance to own this centrally located triplex, perfectly designed for those seeking an established, multi-unit property with long-term potential! (id:58576)
RE/MAX Hallmark Peggy Hill Group Realty Brokerage
183 Dunlop Street W
Barrie, Ontario
CALLING ALL INVESTORS & SAVVY BUYERS – TRIPLEX IN PRIME BARRIE LOCATION WITH EXCEPTIONAL INCOME POTENTIAL! Discover this incredible legal non-conforming triplex, ideally situated on a generous 66 x 165 ft lot in the heart of Barrie. This multi-unit gem is zoned RM2 (SP-189), allowing for three or more dwelling units and even potential office use under specific conditions. With ample parking space accommodating ten cars in the driveway and additional room for 10+ vehicles, this property is ready to meet the demands of tenants and owners alike. Inside, you'll find two well-appointed 2-bedroom units and a bachelor unit, each equipped with a bathroom. Unit 1 boasts the convenience of in-suite laundry, while Units 2 and 3 offer shared laundry facilities in a common area. The upgraded main level and newer 200-amp electrical service, paired with updated shingles, provide added peace of mind and functional upgrades. Two of the three units are already tenanted, ensuring immediate income potential and a seamless transition for new owners. Ideally located close to downtown Barrie, this property offers easy access to restaurants, shops, parks, and the beautiful Lake Simcoe waterfront, with Highway 400 and public transit just minutes away. Don't miss your chance to own this centrally located triplex, perfectly designed for those seeking an established, multi-unit property with long-term potential! (id:58576)
RE/MAX Hallmark Peggy Hill Group Realty Brokerage
80 Orchard Point Road Unit# 604
Orillia, Ontario
EXPERIENCE LUXURY LAKEFRONT LIVING AT THIS STUNNING CONDO FEATURING A LARGE BALCONY & HIGH-END FINISHES! Welcome to 80 Orchard Point Road #604, a stunning waterfront condo offering breathtaking views of Lake Simcoe! Step inside this sun-drenched, open-concept space where every detail exudes sophistication, from the elegant crown moulding to the beautiful flooring and upscale finishes throughout. The modern kitchen is a culinary dream, featuring sleek white cabinetry, a tile backsplash, a breakfast bar, and top-of-the-line built-in appliances, including a double wall oven, microwave, and cooktop. The expansive living room boasts a cozy fireplace and seamless access to a large balcony, perfect for taking in the spectacular lake vistas. With two spacious bedrooms each with closets and two full bathrooms, including a primary bedroom with a 4-piece ensuite, this home is designed for both comfort and luxury. This ?well-maintained building has outstanding amenities that elevate your lifestyle including an infinity pool, hot tub, rooftop terrace, fitness centre, and media room all at your fingertips. Boat enthusiasts will love the opportunity to rent or purchase dock space, offering access to the water for all their boating adventures. Plus, with in-suite laundry and an included underground parking space, convenience is assured. Located minutes from downtown Orillia, you’ll enjoy easy access to boutique shopping, fantastic dining, and cultural venues, as well as nearby parks, beaches, and the Lightfoot Trail. This condo is the ultimate choice for active adults seeking low-maintenance living in a luxurious, lakefront setting! Don’t miss this rare opportunity to live your waterfront dream! (id:58576)
RE/MAX Hallmark Peggy Hill Group Realty Brokerage
76 John Street Unit# Lower
Barrie, Ontario
ENJOY MODERN COMFORT IN A PRIME LOCATION AT THIS APARTMENT FOR LEASE! Welcome to your new home in a prime location! This brand-new, never-lived-in 2-bedroom lease is just steps away from the beautiful waterfront. Conveniently located minutes from two Highway 400 access points, commuting is easy and efficient. Inside, you'll find a modern space with four new appliances and custom blinds. The home boasts energy-efficient heat pumps, backup baseboard heaters, and air conditioning for year-round comfort. With separate meters, lots of storage, and two car parking spots, convenience is at your fingertips. Enjoy the shared yard – perfect for relaxation or entertaining. Schedule your showing today and start living in style! (id:58576)
RE/MAX Hallmark Peggy Hill Group Realty Brokerage
143 Sproule Drive
Barrie, Ontario
Welcome to 143 Sproule Dr. In a family friendly neighbourhood. This Bright and Beautiful 3bedroom 2.1 Bathroom freehold is the perfect starter home or investment property. The light filled main floor offers a functional space for dining/office combined with living room. The large eat-in kitchen offers additional seating at the breakfast bar, Stainless steel appliances (2023), and ample smart storage solutions. Walk-out from the kitchen to your beautiful fully fenced backyard. This is the spot to be- picture all the fun and memories you will make, host the bbqs, family bdays, kids running around playing, relaxing under the pergola with a good book and glass of wine. Best of all you have no houses looking down on you and you can enjoy views of the EP land nearby. The second floor offers a primary suite complete with walk-in closet and 4 piece ensuite, 2 additional larger bedrooms and a 4 piece bathroom. The unspoiled basement has a rough-in for a 3 piece bath. Park the car in the garage and avoid the winter with inside entry to your home. Additional improvements include- new furnace(2020), air conditioning(2024), washer/dryer(2024), water heater(2022). This is a great neighbourhood close to all amenities, easy access to HWY 400, parks and schools nearby! Offers being reviewed Thursday January 9, seller reserves the right to review pre-emptive offers. See attached for additional features. (id:58576)
4 Ventnor Crescent
Wasaga Beach, Ontario
Retire in Style! Welcome to this fabulous turnkey bungalow in the sought-after Park Place community in Wasaga Beach. Formerly the model home for the neighborhood, this stunning residence is designed to impress even the most discerning buyer. This spacious model offers 2 bedrooms, 2 bathrooms, and a bright sunroom with convenient access to a newly built, low-maintenance deck. A welcoming covered front porch leads into a generous foyer with inside access to a double-sized garage perfect for additional storage or workshop space. The open-concept living area features a formal dining room, accented by decorative pillars and lighted arches, leading to the living room with vaulted ceilings and abundant natural light. The well-appointed kitchen boasts stainless steel appliances, custom pull-out pantry storage, and a skylight, making it both functional and inviting. The cozy family room, open to the dining and kitchen areas, provides a seamless flow to the new back deck through sliding glass doors perfect for entertaining or relaxing outdoors. The spacious primary suite includes a walk-in closet and a luxurious ensuite with double sinks and a walk-in shower. The second bedroom offers double closets for additional storage, while the second bathroom features a walk-in whirlpool tub and shower, ideal for relaxation and convenience. A separate laundry room provides ample space for a freezer or second refrigerator. Located in Park Place, one of Parkbridge's premier communities, this home comes with access to an array of premium amenities. Enjoy an indoor heated pool, sauna, fitness room, billiard tables, shuffleboard, darts, a library, lawn bowling, horseshoe pits, and more. This home is ready for you to move in and enjoy a retirement lifestyle filled with comfort, convenience, and community. Parkbridge lease fees are $984.91/month ($800 rent plus property taxes). (id:58576)
73 Big Bay Point Road
Innisfil, Ontario
Opportunity Awaits at 73 Big Bay Point Road. This 0.575-acre commercial property, located just minutes to Friday Harbour, offers a unique blend of commercial and residential possibilities. Whether you're an entrepreneur, investor, or visionary, this versatile property is your gateway to growth, income, and future development. Property Features:Lot Size: 0.575 Acres | Frontage: 185.98 | Depth: 135.00, Zoning: CN-1 (Commercial Neighbourhood). Buildings:Restaurant/Retail Space: 1,663 sq.ft, currently licensed for 100 seats (including a 30-seat licensed patio), parking for 40, a full kitchen, walk-in cooler, and a successful restaurant in operation since 1985. The Single-Family Residence: 1,027 sq.ft loft-style home, 1-bedroom, 1.5 baths, modern updates (2023), open concept, soaring ceilings, and private outdoor entertaining area. Key Opportunities: 1. Owner/Operator Lifestyle- Run the restaurant and live onsite or expand the restaurants footprint to maximize its liquor license capacity.2. Investor Potential- Lease the restaurant, rent the residence, or explore severing the property or adding a secondary detached unit (subject to township approval).3. Tourism & Hospitality Hub- Tap into the growing Big Bay Point and Friday Harbour traffic to create a destination for dining and accommodation. Why Invest Here?Strategic Location: Prime spot near a bustling waterfront community.Versatile Use: Commercial zoning allows for business, rental, and development opportunities.Future Growth: Innisfil's development plans make this property a smart long-term investment. 73 Big Bay Point Road is a rare chance to secure a property with existing income potential and room to grow. See attachment for extensive list of property features and list chattels and fixtures that are included. Please do not go direct to restaurant and approach staff directly. (id:58576)
509 - 360 Patricia Avenue Road
Ottawa, Ontario
PARKING AND LOCKER INCLUDED! Status Certificate on file. Welcome to this beautifully maintained 1-bedroom, 1-bathroom condo in the heart of Westboro, one of Ottawa's most sought-after neighbourhoods. Designed with a bright, open-concept layout, this unit features 9-foot ceilings and expansive windows that flood the space with natural light. The modern kitchen boasts a generous island, quartz countertops, sleek cabinetry, and stainless steel appliances, making it ideal for cooking and entertaining. Step out onto your private balcony to enjoy serene views of lush greenery and the tranquil courtyard. Freshly painted and showcasing elegant hardwood flooring throughout, this home is move-in ready. For your convenience, the unit comes with heated indoor parking and a storage locker. With an impressive walk score, you'll find yourself steps away from grocery stores, charming cafes, trendy restaurants, boutique shops, and other essentials. Whether its grabbing coffee or enjoying a meal out, everything you need is just around the corner. The building offers premium amenities, including a party/theatre room, a rooftop terrace with an outdoor kitchen, gas grills, dining space, and a relaxing hot tub. Stay active in the fully equipped fitness centre, yoga studio, or unwind in the sauna and steam room. This condo perfectly blends comfort, style, and urban living; don't miss this incredible opportunity to own a piece of vibrant Westboro! (id:58576)
Sutton Group - Ottawa Realty
1179 Cope Drive
Ottawa, Ontario
Tartan Homes has long been reknowned for spacious semi-detached homes and this new one is no exception. Located in South Stittsville's new Idylea development, this 3 bedroom, 2.5 bath 2024 built ""Pothos"" home is loaded with extras and a just announced $20,000 discount. (already reflected in list price) Even better, it can be available as soon as 4 weeks after signing a firm sales agreement.Home features a total of 2,192 sq ft, per builder plan, which includes the finished basement family room. Huge bonus is a 14' x 20' garage. Other major features include: Energy Star certification, granite/quartz counters in kitchen and baths, soft close drawers, pot lights in kitchen, gas fitting for stove waterline for fridge, hardwood and ceramic flooring on main, large finished basement rec/family room, 3 piece bath rough in for basement, central air conditioning, 9' ceilings on main, 2nd floor laundry, designer co-ordinated finishes (id:58576)
Oasis Realty
828 Snowdrop Crescent
Ottawa, Ontario
Spacious, move in ready family home beside a park with no rear neighbours! Terrific ""Sirius"" model floorplan offers 4 bedrooms + a loft on the 2nd floor, a flexible main floor living room/office/dining room and a finished lower level family room. 2,635 finished square feet in all per builder floor plan. $41,000 in upgrades built in and the corner lot premium already included. Upgrades include AC, gas line for stove, water line for fridge, backsplash, extra pot lights, pots and pan drawers, upgraded flooring, sinks and faucets, shower door, quartz counter tops in bathrooms, lower level rough in for future bath. 4 walk in closets on the 2nd floor, including dual walk-in's in the primary bedroom. Note: see multi-media tour of a model home for reference., Flooring: Tile, Flooring: Hardwood (id:58576)
Oasis Realty
270 Orminston Crescent
Ottawa, Ontario
Welcome 270 Ormiston Crescent! This fabulous Mattamy Cape End unit is spacious and bright! Located on a quiet street in Barrhaven's sought after community of Stonebridge this is the perfect place to call home. The main floor features beautiful white oak throughout, a fireplace, stainless steel appliances and two-toned cabinetry. The second level features three spacious bedrooms, berber carpet and an upstairs laundry room, and an ensuite with a soaker tub and 5 ft standing shower. The finished basement features berber carpet and has plenty of storage. Rental Application, Credit Report from Equifax or Transunion Required, Letter of Employment Required, Pay Stubs from the last 2 months. (id:58576)
Engel & Volkers Ottawa
872 Snowdrop Crescent
Ottawa, Ontario
""Concord"" model inventory home with 4 bedrooms, 3.5 bathrooms (1 ensuite) and a loft! Finished basement space brings total sq ft to approx 2521 sq ft per builder plan. Lovely quiet crescent near a park and close to all Findlay Creek amenities. Brand new construction! Fabulous extras and Energy Star features. **** EXTRAS **** finished basement family room and bathroom (id:58576)
Oasis Realty
8355 Nashdale Drive
Ottawa, Ontario
This Custom Built Multi-Generational 4+2 home sits on a tranquil 2-acre lot surrounded by mature trees in the community of Metcalfe. Thoughtfully designed for multi-generational living. Main level features: Spacious foyer with double frosted French doors opening to an inviting living room. A bright kitchen with a cooktop and built-in oven overlooking the eating area. Sunroom off the kitchen, offering serene views of the treed lot. Two generously sized bedrooms, include primary bedroom with ensuite/cheater bath. Combined 3piece bathroom and laundry on main level. Second level features in law suite - Private 2-bedroom suite with its own kitchen, laundry facilities, and a skylight that bathes the space in natural light. Two additional bedrooms and powder room separate from inlaw suite. Hardwood flooring and ceramic tiles throughout. Beveled French doors. Finished Basement: Includes a cozy rec room with a propane fireplace, an additional bedroom, a hobby room, storage room and cold room. Updates: Complete home has been re-piped with Wirsbo Aquapex tubing, water softener and Chemfree Iron/Sulfer (September 2024). Septic Inspection Report (August 2024). Septic Tank pumped (September 2024). Geothermal heating/cooling system 2009. 25 year roof shingles (approx May 2011). HRV and Generator fueled by Propane. Briggs & Stratton Generator (2023). Oversized double 2 car garage with 2 inside entries into the home. 200 amp electrical. 10 minute drive to Bank Street - shopping and amenities (id:58576)
Royal LePage Performance Realty
6690 Beattie Street
London, Ontario
Welcome to this spacious four level backsplit located in the highly desirable Lambeth area. Situated on a private fenced yard, with a large covered deck and a charming shed. The house includes 3 bedrooms, 2 updated baths, eat-in kitchen with large island, formal dining room, family room with wall to wall cabinet and gas fireplace plus a spacious rec-room. Only minutes Hwy 401 & 402. Walking distance to a recreational park and shopping. (id:58576)
Royal LePage Triland Realty
51 Dewal Place
Belleville, Ontario
Modern 3 bed, 3 bath detached bungalow main unit located in the desirable Potters Creek neighbourhood in Belleville. The main floor features aspacious primary bedroom with a walk-in closet and 4-piece ensuite bath, a second bedroom, and an additional 4-piece bath. Enjoy the upgraded kitchen with quartz countertops and modern cabinets, along with a cozy living area with a gas fireplace. The covered rear deck includes a BBQ hook-up, perfect for outdoor gatherings. The lower level offers a third bedroom with a convenient Murphy bed and a 2-piece bath with laundry. Plenty of parking with double wide driveway and dedicated attached 1 car garage. Reach out to apply today! **** EXTRAS **** Utilities extra. First and Last Months Rent Deposit. 12 Month Lease. Applications must include Supplementary Documents with Verifiable Proof of Income and Credit Report. (id:58576)
Exp Realty
76 Muirhead Crescent
Richmond Hill, Ontario
Welcome To New Renovated Bungalow, 3+2-Bedroom , Large Driveway, Perfect Size Backyard, Excellent Location! Your Dream To Live Closed To Nature In The Heart Of Richmond Hill North. 100 Ft X 199.83 Ft Ravine Lot Back To Oak Ridges Moraine. Steps To Yonge St,Public transportation And Bond Lake. Minutes To Hwy 404 And Go train station. (id:58576)
Global Link Realty Group Inc.
12 - 155 Water Street S
Cambridge, Ontario
Looking for a great condo with an amazing view? Need 2 parking spots? Look no further!! This home has a stunning view of the Grand River and the downtown! This Gorgeous 2 bedroom, 2 full bath condo is located in historic downtown Galt and is minutes to all that the downtown has to offer with access to lots of shopping, great restaurants, the Gaslight district, and more.The open concept layout is very spacious and features lots of recent updates including paint, bathroom fixtures (2024), Lighting (2021), SS Stove (2018), kitchen cabinets (2020), backsplash (2018), granite countertops and a full complement of stainless appliances. The living area is spacious with a great kitchen and separate dining area and features amazing views of the Grand River and the downtown from all rooms and also from the private balcony. The laundry is in a closet off the foyer and is still a full-size washer and dryer. Flooring is premium laminate throughout except the bathroom floors which are tiled. The primary bedroom features a large window - again with a great view. This bedroom also has a huge walkthrough closet and a 4pc ensuite bathroom with a quartz countertop, newer hardware, and a large step-in shower. The 2nd bedroom also overlooks the river and has great downtown views. This home has 2 parking spots with the garage spot in the #1 position for a very short walk to the elevator and it is also right beside the bicycle storage if you like to ride rather than drive. The 2nd parking spot is above-grade outdoor parking and both spots are OWNED!! A very rare feature in most 2 bedroom condos. The building has ample visitor parking, a playground area, a separate gazebo, and an outdoor patio, and best of all, there's a rooftop terrace with seating and a BBQ. Want to be close to the action? All the downtown amenities, parks, and walking trails (the main trail to Paris runs along the Grand River just minutes away!) are right on your doorstep. Come and see for yourself! (id:58576)
RE/MAX Real Estate Centre Inc.
222 Mapleview Drive W Unit# 23
Barrie, Ontario
New build Industrial space for lease. State of the art construction. Units available from 1,160 s.f. up to 6,870 s.f. Lots of parking, high traffic area, close to shopping, restaurants, fitness clubs and other amenities. Excellent highway access. Great frontage on Mapleview & Reid Ave. $16.50/s.f./year + TMI @10.00/s.f./year + HST (id:58576)
1012 Cook Drive
Midland, Ontario
Step into pure luxury at 1012 Cook Dr in Midland's Grove community, where elegance and comfort collide in a picturesque oasis! From the sleek spacious, bright open-concept design, every detail radiates sophistication and charm. Everything you need is located on the main floor including access to the garage from the main floor laundry. This charming bungalow beckons you with a gourmet kitchen equipped with stainless steel appliances, granite counter, beautiful hardwood floors, and a cozy living room with large windows and california shutters. The kitchen transitions seamlessly to a captivating backyard retreat, featuring easy to maintain perennial gardens, stamped concrete for your outdoor comfort and perfect for outdoor dining, relaxing and entertaining. Retreat to the private primary suite with its ensuite and walk-in closet, or escape to the fully finished lower level for a cozy movie night or lively gathering place or perfect for guests offering a bedroom and ensuite. Discover the joy of owning your own piece of paradise in Midland, just moments away from parks, trails, hospitals, shopping, stunning Georgian Bay, and all amenities. This property is more than just a home – it's a freehold lifestyle upgrade you've been yearning for. Imagine the endless possibilities for family gatherings and creating cherished memories in this inviting home. This home has been miticulously maintained offering a water softener, central vac, leaf gutter protection '21, Kitchen sink garburator, s/s appliances (stove '22, fridge '22), additional pot lights '24, garden shed built on concrete and so much more. Please view the video for more details (id:58576)
369 Essa Road Unit# 35
Barrie, Ontario
SUNNY 3-STOREY TOWNHOME IN ARDAGH WITH MODERN UPGRADES & TANDEM GARAGE! Welcome to this stunning, energy green star certified 3-storey townhouse, located in the highly sought-after Ardagh community! Step inside and experience the bright, open-concept living and dining area, perfect for entertaining or relaxing. The modern kitchen features sleek stainless steel appliances, offering both style and functionality. Walk out to your sunny balcony and enjoy your morning coffee in the fresh air! Upstairs, you’ll find two generously sized bedrooms, including a primary suite with a private 3-piece ensuite. The additional 4-piece bathroom is perfect for guests or family. Large windows throughout flood the home with natural light, creating a warm and inviting atmosphere. The convenience doesn't stop there—this home includes upper-level laundry and a tandem garage with space for two cars and extra storage! Additionally, Sean townhomes use low VOC building materials, high performance heating ventilation systems and superior insulation and window treatments to lower energy consumption! Enjoy a shaded sitting area on your front patio, perfect for winding down after a long day. Designed for those seeking a low-maintenance lifestyle, this vibrant community offers easy access to all amenities, and you're just minutes from Highway 400 for a quick commute! Vendor Take Back (VTB) financing may be available. Don’t miss out on this amazing opportunity! Your bright and modern #HomeToStay awaits! (id:58576)
RE/MAX Hallmark Peggy Hill Group Realty Brokerage
4 Ventnor Crescent
Wasaga Beach, Ontario
Retire in Style! Welcome to this fabulous turnkey bungalow in the sought-after Park Place community in Wasaga Beach. Formerly the model home for the neighborhood, this stunning residence is designed to impress even the most discerning buyer. This spacious model offers 2 bedrooms, 2 bathrooms, and a bright sunroom with convenient access to a newly built, low-maintenance deck. A welcoming covered front porch leads into a generous foyer with inside access to a double-sized garage—perfect for additional storage or workshop space. The open-concept living area features a formal dining room, accented by decorative pillars and lighted arches, leading to the living room with vaulted ceilings and abundant natural light. The well-appointed kitchen boasts stainless steel appliances, custom pull-out pantry storage, and a skylight, making it both functional and inviting. The cozy family room, open to the dining and kitchen areas, provides a seamless flow to the new back deck through sliding glass doors—perfect for entertaining or relaxing outdoors. The spacious primary suite includes a walk-in closet and a luxurious ensuite with double sinks and a walk-in shower. The second bedroom offers double closets for additional storage, while the second bathroom features a walk-in whirlpool tub and shower, ideal for relaxation and convenience. A separate laundry room provides ample space for a freezer or second refrigerator. Located in Park Place, one of Parkbridge’s premier communities, this home comes with access to an array of premium amenities. Enjoy an indoor heated pool, sauna, fitness room, billiard tables, shuffleboard, darts, a library, lawn bowling, horseshoe pits, and more. This home is ready for you to move in and enjoy a retirement lifestyle filled with comfort, convenience, and community. Parkbridge lease fees are $984.91/month ($800 rent plus property taxes). (id:58576)
15 Wilmott Street
Huntsville, Ontario
Discover the charm and convenience of 15 Wilmott St, nestled in the heart of downtown Huntsville—a perfect blend of past and present. This delightful starter home offers a warm welcome with its chic yet cozy interior, featuring a sunlit living/family room that radiates comfort and style. The practical and inviting kitchen, complete with a dining area, is the heart of the home, where family recipes and memories are waiting to be made. With three bedrooms on the upper level, a full 4pc bath, and a versatile space perfect for a home office or play area, this home is an ideal setting for family life. The basement laundry adds a touch of convenience to the well-thought-out layout. Worry free metal roof Plus a new forced air/gas furnace 2022. Step outside to experience your private backyard sanctuary, where a spacious rear deck offers the perfect stage for entertaining or simply enjoying the serenity of the outdoors. The tree-lined space is a haven for relaxation or play in a neighborhood that's both peaceful and centrally located. Living here means you're just a short stroll away from Avery Beach, the Trans Canada trail, and the vibrant community of downtown Huntsville. You'll love the nearby access to Hwy 11 making your commute a breeze. Embrace a lifestyle where everything you desire is within reach, in a town known for its welcoming spirit and abundant amenities. With a quick closing available, this sought-after address on Wilmott St is more than just a house—it's your next chapter in a community that's truly a wonderful place to call home. (id:58576)
605 Big Bay Point Road
Barrie, Ontario
SPACIOUS SIDESPLIT IN A PRIME BARRIE LOCATION ON AN 80 X 200 FT LOT! Welcome to 605 Big Bay Point Road! This incredible sidesplit home sits on a massive 80 x 200 ft lot, offering space, style, and convenience in the heart of Barrie! The modern grey brick facade and inviting front deck are surrounded by manicured landscaping, giving this property exceptional curb appeal. With an oversized double garage and parking for up to 8 vehicles, you'll have plenty of room for family and guests. Discover the light-filled, open-concept living and dining areas, perfect for entertaining, with large windows, pot lights, and easy-care flooring. The well-equipped kitchen boasts two sinks and rich wood cabinetry and opens seamlessly into the living and dining spaces, making hosting a breeze. The dining area hosts a walkout leading to an expansive backyard that's an outdoor lover's dream, complete with a spacious deck, a cozy fire pit area, a handy storage shed, and ample green space framed by mature trees. The sidesplit layout offers versatile living on multiple levels, maximizing privacy and functionality. Upstairs, you'll find three generously sized bedrooms, with a fourth bedroom on the lower level, ideal for guests or a home office. Additional storage is abundant with a convenient crawlspace. This charmer is just a 5-minute walk to Painswick Park, where you'll enjoy a massive inclusive playground, pickleball courts, soccer fields, tennis courts, and a baseball diamond. Plus, you're close to shopping centres, schools, and Lake Simcoe, making this the perfect spot for both relaxation and recreation. This home has it all; don't miss your chance to make it yours! (id:58576)
RE/MAX Hallmark Peggy Hill Group Realty Brokerage
87 Pringle Drive
Barrie, Ontario
SPACIOUS THREE-BEDROOM HOME IN A PRIME LOCATION AVAILABLE FOR LEASE! Step into this incredible home situated in a vibrant, family-friendly neighbourhood steps from Pringle Park! Imagine having everything you need right at your fingertips – shopping, restaurants, schools, and scenic trails are a short drive away. Plus, with easy access to highways 400, 26, 27 & 90, your commute will be much smoother! Inside, you’ll love the bright, spacious eat-in kitchen with tons of storage, a walkout to your very own deck, and a fully fenced backyard, perfect for outdoor gatherings or relaxing with a cup of coffee. The primary bedroom boasts a walk-in closet and semi-ensuite bathroom for added convenience. Two additional cozy bedrooms provide ample space for family, guests, or a home office. Need more storage? The unspoiled basement has you covered! Enjoy the convenience of a dedicated in-suite laundry area designed for ease and efficiency. With parking for two cars in the driveway and an attached garage featuring an inside entry and a handy door leading to the yard, this incredible home for lease provides everything you need! (id:58576)
RE/MAX Hallmark Peggy Hill Group Realty Brokerage
21 Bird Street
Barrie, Ontario
Presenting 21 Bird Street; a meticulously maintained two story home offering 2.5 baths and 3 spacious bedrooms in a quiet, family friendly neighbourhood. This location is ideal for commuters; as it is conveniently located 5 minutes from Highway 400. It is also within a close proximity to area schools, parks, shops, restaurants and skiing & golf. The home features a primary bedroom on the second floor which includes an ensuite, motorized blinds and large walk-in closet. The kitchen features an island with bar seating and room for your (eat-in) dining table. The sliding glass door through the kitchen leads to the backyard deck (deck updated in summer 2024). The attached garage features inside entry to the home which leads to mudroom & laundry combination on main floor. Roof was re-shingled in May 2019 & new furnace in 2020. Backyard is fully fenced. This home is move-in ready! (id:58576)
Royal LePage First Contact Realty Brokerage
2501 Holiday Way
Innisfil, Ontario
CHARMING BUNGALOW WITH LAKE SIMCOE ACCESS, A HEATED GARAGE & ABOVE-GROUND POOL! Welcome to this stunning bungalow located at 2501 Holiday Way, peacefully nestled on a quiet street where tranquillity meets everyday convenience. Enjoy access to Lake Simcoe, complete with a sandy beach and a boat launch available for a minimal fee – ideal for water enthusiasts and nature lovers! The heated attached two-car garage with inside entry, paired with driveway parking for six vehicles, ensures ample space for all your needs. Step onto the lovely front deck with its charming covered entry, inviting you into this bright and airy home. The fully fenced backyard is your personal retreat, boasting an above-ground pool, a spacious deck for lounging or entertaining, and a handy shed for extra storage. Plus, soak in the morning sun in the backyard and unwind on the front deck as the afternoon sun takes over. Inside, the open-concept layout boasting easy-care laminate flooring is perfect for hosting family gatherings or entertaining friends. The bright kitchen shines with granite countertops, a stylish tile backsplash, stainless steel appliances, including a gas stove, and a walkout to the backyard for seamless indoor-outdoor living. The main floor features three comfortable bedrooms, including a primary bedroom with semi-ensuite access and a walk-in closet for added convenience. The fully finished basement expands your living space with a large recreational room, an additional bedroom, a dedicated office, and a full bathroom, making it ideal for extended family or teens. This exceptional property offers lifestyle and leisure in equal measure, don’t miss your chance to call this your next #HomeToStay! (id:58576)
RE/MAX Hallmark Peggy Hill Group Realty Brokerage
167 Edgehill Drive Unit# E4
Barrie, Ontario
GROUND FLOOR 2 BEDROOM, 1 BATHROOM UNIT. ALL APPLIANCES UPDATED IN 2018 TO STAINLESS STEEL SAMSUNG FRIDGE, STOVE & MICROWAVE & WHIRLPOOL DISHWASHER, KITCHEN RENOVATED 2018, BATHROOM UPGRADES 2018, FLOORING 2018. WALK OUT TO PRIVATE PATIO & USE AS AN EXIT. (PERFECT FOR MORNING COFFEE) PROPERTY HAS BEEN THROUGH EXTENSIVE UPGRADES * ROOFS 2022 * PARKING LOTS 2021 * LANDSCAPING/WALKWAYS/EXTERIOR LIGHTING 2021 * IRREGATION 2021 * SWALE 2021 * BRICK WORK 2023/4 * FRESHLY PAINTED *LAUNDRY ACROSS THE HALL * 6 X 3 STORAGE/LOCKER *CLOSE TO SHOPPING, TRANSIT, HIGHWAY ACCESS. PERFECT STARTER OR RETIREMENT HOME * INCLUDED IN CONDO FEES; PAYING BACK THE LOAN FOR MAJOR IPROVEMENTS (PARKING LOTS/WALKWAYS/LIGHTING/UNDERGROUND CABLING/LANDSCAPING ETC) THE LOAN WILL BE PAID IN 2025 WHICH SHOULD BE REFLECTED IN THE DECREASE OF CONDO FEES, ROGERS CABLE (IGNITE), HIGH SPEED INTERNET, WATER, BUILDING INSURANCE, PROPERTY MANAGEMENT, GARBAGE REMOVAL, SNOW REMOVAL, LANDSCAPING, CLEANING OF COMMON AREAS, RESERVE FUND CONTRIBUTIONS ETC! PETS ALLOWED * DON'T MISS YOUR OPPORTUNITY TO OWN THIS MOVE IN READY HOME. QUICK CLOSING AVAILABLE. (id:58576)
One Percent Realty Ltd. Brokerage
35 Innisbrook Drive
Wasaga Beach, Ontario
Welcome Home To 35 Innisbrook Dr. Come See This Stunning 4 Bedroom & 2 Bathroom, All Brick Raised Bungalow! The Main Level Features An Open Concept Living Area With Hardwood Floors, Pot-Lights & Custom Window Coverings, A Gorgeous Kitchen With High End Cabinetry & Built-In Appliances & Dining Area, 2 Large Bedrooms & 4 Pcs Bath & Walkout To A Large Deck! Sun-Filled Lower Level That Does NOT Feel Like A Basement, Offers A Spacious Open Concept Rec. Area, 2 Large Bedrooms, A 3 Pcs Bath & Laundry Rm! Large Backyard Perfect To Entertain! Featuring A Heated Double Car Garage & A Large Paved Double Wide Driveway With A Curbed Interlocking Walkway! This Home Has Been Fully Renovated Inside With A Modern & Sleek Design Some Of The Updates Include Custom Window Coverings, Custom Kitchen, Hardwood Flooring, Porcelain Tile, Newer Carpeting & Doors In Basement and Portlights. Enjoy A Walk-Out To Your Fully Fenced Backyard With A Sprawling Deck & Privacy Wall With Plenty Of Trees. Lots Of Space To Enjoy The Outdoors! Close To Shops, Schools, Parks, Trails & Much More! **** EXTRAS **** Built-in Microwave, Dishwasher, Dryer, Garage Door Opener, Tankless Water Heater- Owned, Microwave, Range Hood, Refrigerator, Stove, Washer, Window Coverings (id:58576)
RE/MAX Realty Services Inc.
1194 Mathews Avenue
Sarnia, Ontario
Looking for that affordable Entry Level Home into Sarnia’s North End? Discover this charming bungalow nestled in the heart of Sarnia's North End. Just minutes from walking trails, shopping centers & schools. This tidy home provides the perfect blend of comfort & convenience, with vinyl windows throughout, beautiful hardwoods & a blend of original character & modern updates. There are 2 bedrooms, 2 full baths & a large recroom/potential third bedroom, what more could you need to ensure a close family with all the conveniences. In this beautiful backyard oasis, enjoy delicious pizza, with fresh ingredients from your greenhouse cooked in your wood fire pizza oven while sitting comfortably around your recessed fire pit. This home offers so much green space on a landscaped treed lot & an oversized sundeck, perfect for relaxation or entertaining. Don’t wait, this home won’t last long! Book your showing Today. (id:58576)
Exp Realty
12990 Regional Rd 39 Road
Uxbridge, Ontario
Unique opportunity at 12990 Regional Rd 39 in Zephyr, ON. This charming church facility is now available for rent, offering a spacious sanctuary area with stunning vaulted ceilings and beautiful windows that fill the space with natural light. The property also features a rear meeting room complete with a kitchen area, making it an ideal setting for community groups, nursery schools, or other gatherings. Located near Zephyr Park, this property provides a serene and welcoming environment for your next venture. Embrace the potential of this distinctive space and create a vibrant community hub in the heart of Zephyr. Don't miss out on this exceptional rental opportunity! (id:58576)
RE/MAX All-Stars Realty Inc.
743 Cedar Street
North Bay, Ontario
This charming, fully updated century home offers a perfect blend of historic appeal and modern comfort. Featuring 3 bedrooms (potential for 4th in basement) and 2 full baths, it’s been completely refreshed from the studs with new drywall, paint, flooring, updated electrical, and plumbing, so it’s ready for you to move right in. The main floor features a versatile bedroom, a full 4-piece bath, main-floor laundry, and an open layout filled with natural light. The kitchen flows effortlessly into the dining and living areas, making it ideal for family time or entertaining. Upstairs, you’ll find a spacious primary bedroom, an additional bedroom, and another 4-piece bathroom. The basement offers a large storage/utility room, plus a rec room that’s ready for your finishing touches—or it could be used as a fourth bedroom. With its own side entrance, this space opens up extra possibilities. Outside, a fenced backyard provides a great space for pets or family fun, while the 3-season entry room adds extra versatility. Located on a quiet street within walking distance to the waterfront and various amenities, this home has the charm of a century home, plus the peace of mind of modern updates. Just unpack and start enjoying! Offers anytime. (id:58576)
Royal LePage Northern Life Realty
486 Jessup Street
Prescott, Ontario
This property is great for a family looking for a home offering additional income. If you are an investor, this may fit your portfolio. Solid brick TRIPLEX in downtown Prescott, close to school, parks, and St. Lawrence River and features two 1-bedroom units and one 2-bedroom unit. Currently, the 3 units are generating $2,354.94 monthly. Schedule your private viewing today! (id:58576)
Exp Realty
624 Bayview Drive
Midland, Ontario
Welcome to 624 Bayview Drive, Midland. Truly an exceptional home featuring 3 bedrooms, 1 bathroom, and a finished basement. Situated in a tranquil, established, family friendly neighborhood, this property has so much to offer: 50x100 fully fenced lot, landscaped yard with significant recent upgrades done to the home exceeding 40K. Updates include: furnace, air conditioning, bathroom, luxury vinyl flooring, shingles, soffit and fascia & gutter guards, all doors, all windows replaced with triple-pane glass throughout, new front door, deck with permanent awning, and updated electrical. Conveniently located near shopping, restaurants, schools, parks, trails and convenient access to Hwy 12. This well maintained home represents outstanding value in its category. Arrange your private showing today before this remarkable opportunity slips away (id:58576)
Century 21 B.j. Roth Realty Ltd. Brokerage
3333 New Street Unit# 13
Burlington, Ontario
Roseland Green End unit siding onto Bike path. Many quality updates throughout this 2 Storey home. Open concept great/din/kitchen. Approx 2569 sq ft. Bright kitchen with ample cupboard and counter space. Butlers pantry. Walk out to covered porch and patio. Great room with gas fireplace and access to back yard. Engineered Wood floors on main level. 3 spacious bedrooms. Laundry room bedroom level. 2.5 bathrooms. 2 car garage with entry into home. Roof and skylight 2024. Windows 2022. Double driveway 2021. Garage door 2021. Main floor motorized window blinds. Walk to Lake and shopping. Minutes to highways. (id:58576)
Royal LePage Burloak Real Estate Services
3 Father David Bauer Drive Unit# 207
Waterloo, Ontario
Stunning 1 bedroom + 1 den apartment nestled in the heart of Uptown Waterloo. This apartment is ideal for couples, young professionals or retirees that are looking for modern life-style, and at the same time being able to live with peace and quiet while being close to all amenities. Within walking distance to shopping, dining, parks, walking trails, public library, gym, Waterloo Recreation Complex, and if you need to go further there is plenty of public transportation nearby including an ION light rail stop right across street. Also both Universities are within a 5 min. drive. The double-height ceiling and the open-concept layout makes this apartment feel more spacious and modern. The huge windows allow the natural light to flood the apartment with natural light. This condominium provides access to a gym, and in case you have guests (in case you are unable to use the den as a guest room), you can use one of the BBQ's in the terrace and if they need to stay overnight, you can rent the guest house for the night. Recent updates: Fridge (2023), washer/dryer (2023), flooring on the second floor (2021), new screens (2021), new paint throughout (2021). The bedroom is not only very large and cozy, it has its own ensuite bathroom, and if you work from home you are going to love the large den that you can use as your office. (id:58576)
Red And White Realty Inc.
153g Port Robinson Road
Pelham, Ontario
Brand new! Interior unit 3 storey modern terrace townhome with 2314 finished sq ft, 2 beds + den and 3.5 baths. Dont want stairs? This specious townhome includes a private residential elevator that services all floors. Main level includes a den/office, 3pc bathroom & access to the 2 car garage. Travel up the stunning oak, open riser staircase to arrive at the 2nd level that offers 9' ceilings, a large living room with pot lights & 77"" fireplace, dining room, gourmet kitchen with cabinets to the ceiling with quartz counters, pot lights, under cabinet lights, tile backsplash, water line for fridge, gas & electric hookups for stove, a servery, walk in pantry and a 2 pc bathroom. Off the kitchen you will find a patio door leading to the 20'4"" x 7'9"" balcony above the garage (frosted glass and masonry privacy features between units & a retractable awning). The third level offers a serene primary bedroom suite with walk-in closet & luxury 5 piece ensuite bathroom (including granite/quartz counters on vanity and a breathtaking glass and tile shower), laundry, 4 pc bathroom and the 2nd bedroom. Motorized Hunter Douglas window coverings included. The finished basement rec room offers luxury vinyl plank floors and a large storage area. Exquisite engineered hardwood flooring & 12"" x 24"" tiles adorn all above grade rooms (carpet on basement stairs). Smooth drywall ceilings in all finished areas. Elevator maintenance included for 5 years. Smart home system with security features. Sod, interlock walkways and driveways (parking for 4 cars at each unit between garage and driveway) and landscaping included. Only a few a short walk to downtown Fonthill, all amenities & the Steve Bauer Trail. Easy access to amazing golf, wineries, QEW & 406. Forget being overwhelmed by potential upgrade costs, the luxury you've been dreaming about is a standard feature at the Fonthill Abbey! Just choose your favourite finishes and move in! Built by national award winning home builder Rinaldi Home (id:58576)
Royal LePage NRC Realty
60 Staples Boulevard
Smiths Falls, Ontario
Beautiful 3 bed/3 bath END UNIT with garage. The stunning ETSON model home by PARK VIEW HOMES boasts lovely laminate flooring throughout, no carpet here! Open concept living and dining area with huge windows and patio door access to sunny back balcony. The modern kitchen is a chef's dream! with SS appliances, spacious center island and beautiful white cabinets. The second level features two spacious bedrooms and a full bath. Just a few steps up and you will find the Private primary bedroom featuring an ensuite with walk-in shower and a massive walk-in closet. Laundry room is conveniently located on this level. Spend quality family time in the finished basement rec room with oversized windows allowing the natural light to flood in. Lots of storage space available in the furnace room and crawl space area. This home offers exquisite craftsmanship and is Energy Star certified. This home is eligible for the RBC Green Home Mortgage with the option to extend the amortization period to up to 35 years (subject to terms and conditions). (id:58576)
Exp Realty
86 Whitcomb Crescent
Smiths Falls, Ontario
Great income opportunity! Built in secondary dwelling unit ideal for investment or separate in law suite. The upper unit of the bungalow spans 1356 sqft and is beautifully designed with 2 bedrooms and 2 bathrooms. It boasts an open concept layout that enhances the flow of natural light throughout. This unit includes a modern kitchen with stainless steel appliances and soft-close doors, elegant laminate flooring, and a primary bedroom with an ensuite and walk-in closet. The secondary lower unit offers a complete 816 sqft living space with 1 bedroom and 1 bathroom, also featuring an open concept design with similar modern finishes. This self-contained unit provides excellent privacy and includes its own separate entrance. This unique property combines functionality, style, and the potential for income, all in one perfect package. This home is eligible for the RBC Green Home Mortgage with the option to extend the amortization period to up to 35 years (subject to terms and conditions). (id:58576)
Exp Realty
24 Margaret Graham Terrace
Smiths Falls, Ontario
Flooring: Tile, Beautiful 3 bed/3 bath 1750 sqft with garage. The stunning ETSON model home by PARK VIEW HOMES. Open concept living and dining area with huge windows and patio door access to sunny back balcony. The modern kitchen is a chef's dream! with SS appliances, quartz countertops, spacious center island and modern cabinets. The second level features two spacious bedrooms and a full bath. Just a few steps up and you will find the private primary bedroom featuring an ensuite with walk-in shower and a massive walk-in closet. Laundry room is conveniently located on this level. Spend quality family time in the finished basement rec room with oversized windows allowing the natural light to flood in. Lots of storage space available in the furnace room and crawl space area. This home is eligible for the RBC Green Home Mortgage with the option to extend the amortization period to up to 35 years (subject to terms & conditions). (id:58576)
Exp Realty
1 - 1061 Eagletrace Drive
London, Ontario
BRAND NEW - 2.99% Financing Available for a 3 Yr Term ask how you can Purchase this LUXURIOUS BUNG-A-LOFT HOME. Welcome to REMBRANDT WALK - Rembrandt Homes VACANT LAND CONDO COMMUNITY- Enjoy all the benefits of having a detached home but with low community Fees to help you enjoy a care free lifestyle and have your Lawn care and Snow removal managed for you! This executive one-floor bungaloft offers an impeccable floor plan with high-end finishes throughout. Indulge in the comfort of an Open Concept Main Floor Design with a Chefs Kitchen, High End Appliances and Large Covered Deck off the Dinette. The spacious main floor features a Primary Bedroom suite with a luxurious 5-piece ensuite, formal dining area and a Living Room that boasts a stunning cathedral ceiling and Gas Fireplace, perfect for elegant gatherings.The loft area is a versatile space, complete with a media room, additional bedroom, and a convenient 4-piece bathroom. Downstairs, the lower level is fully finished with a cozy rec room, a practical 3-piece bathroom, 4th Bedroom and ample storage space. This Home is completely Move In Ready with Custom Window Coverings and all Appliances shown included. Enjoy a maintenance-free lifestyle with the vacant land condo community fee covering all exterior ground maintenance in common areas, including the front and rear yards. Conveniently located just a short distance from mega shopping centres, Masonville Mall, prestigious Sunningdale Golf Course, and UWO Hospital/University, this property offers the perfect blend of luxury and convenience. Book your Private tour today! (id:58576)
Thrive Realty Group Inc.
1065 Meadowlark Ridge
London, Ontario
Welcome to 1065 Meadowlark Ridge, a stunning brand-new executive bungalow by Rembrandt Homes, designed to exceed the expectations of even the most discerning buyers. With over 2,000 sq. ft. of thoughtfully designed living space on the main floor, this home boasts a highly functional layout ideal for today's busy family. The Vista model lives up to its name, offering an abundance of large windows that frame breathtaking views of the treetops in Meadowlily Conservation. The home features 3+1 bedrooms, 3 full bathrooms, a convenient main-floor laundry, and an open-concept design that effortlessly blends style and comfort. Enjoy outdoor living on the oversized covered porch and sundeck with BBQ Gas Line in place. The finished walk-out lower level includes an expansive rec room, the 4th Bedroom and 3pc Bathroom, without compromising valuable storage space. Every detail of this home has been carefully considered, with high-end finishes throughout. Nestled in the highly sought-after Meadowlily Woods neighborhood in South London, this property offers tranquility and convenience, just minutes from the 401/402 highways. Forget the hassle of custom-building your dream home this gem is move-in ready! **** EXTRAS **** All Custom Window Coverings, Garage Door Opener. (id:58576)
Thrive Realty Group Inc.
3333 New Street Unit# 78
Burlington, Ontario
Fabulous open concept 3 bedroom, 2.5 bath, 1599 sq. ft Saphir model in beautiful Roseland Green. Ideally situated close to Lake Ontario, trails, stores, transit and all amenities. The main level boasts a large foyer, Powder Room, inside garage entry and a stunning Kitchen (2022) with newer appliances (refrigerator, stove, dishwasher 2019 and microwave 2022). Hardwood floors, gas fireplace, bay window, Hunter Douglas Silhouette blinds and walkout to large patio. The spacious Primary Bedroom has a lovely 4 piece bath and walk-in closet. The second bedroom also has a walk-in closet. The lower level foyer is handy for office use. Gas bbq hook-up. Dryer 2022. Windows 2024. Painted 2023. Lushly landscaped with beautiful perennial gardens. Move in and enjoy the luxurious appointments. (id:58576)
Royal LePage Burloak Real Estate Services

