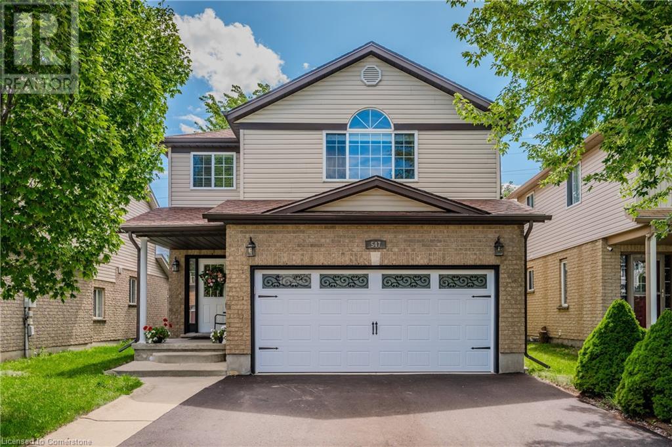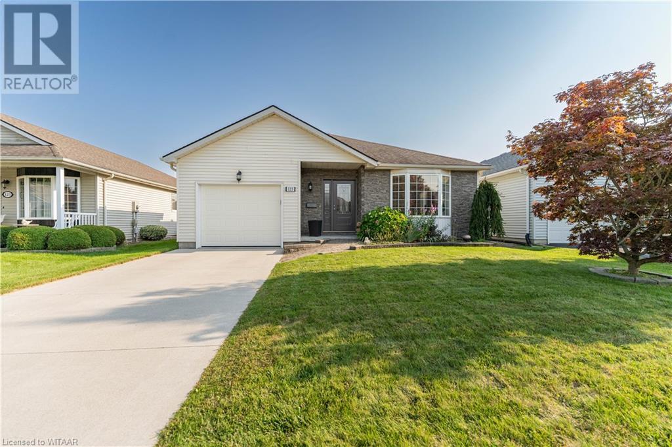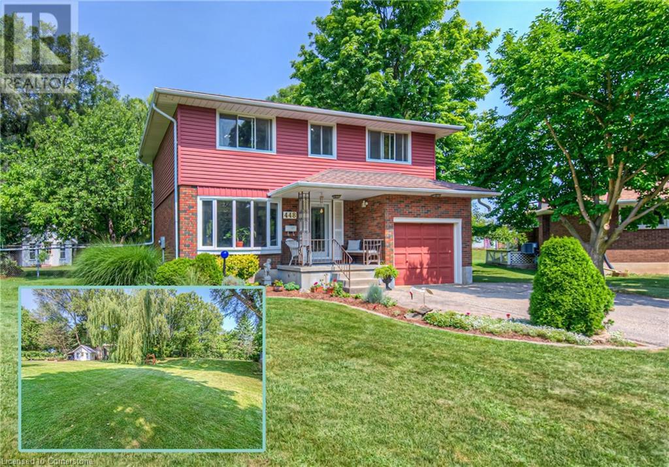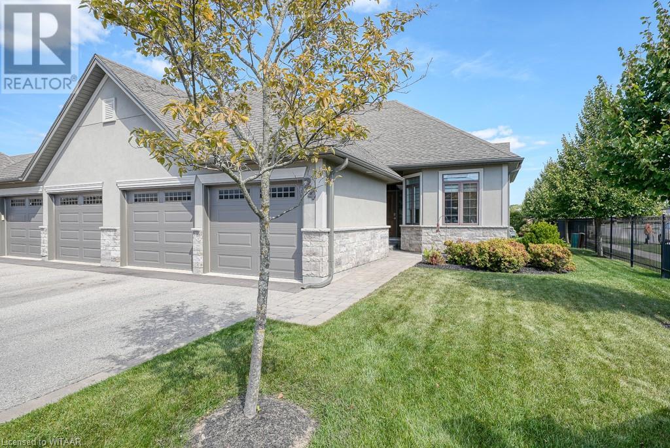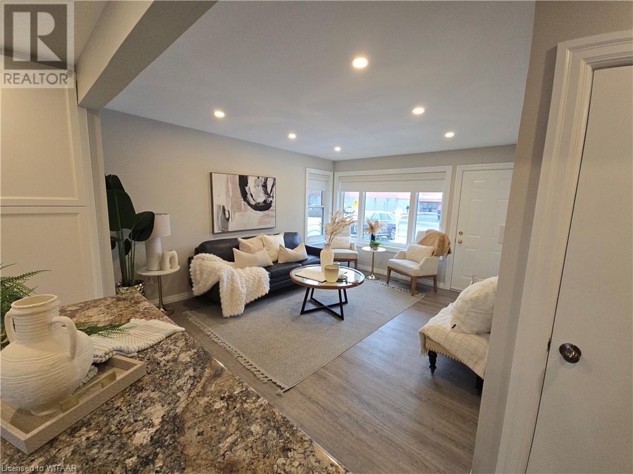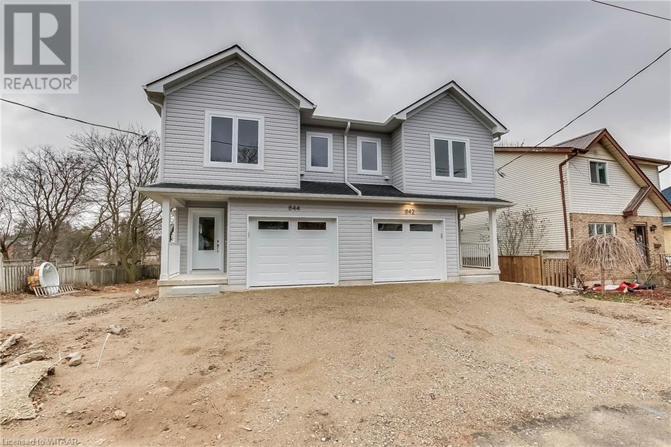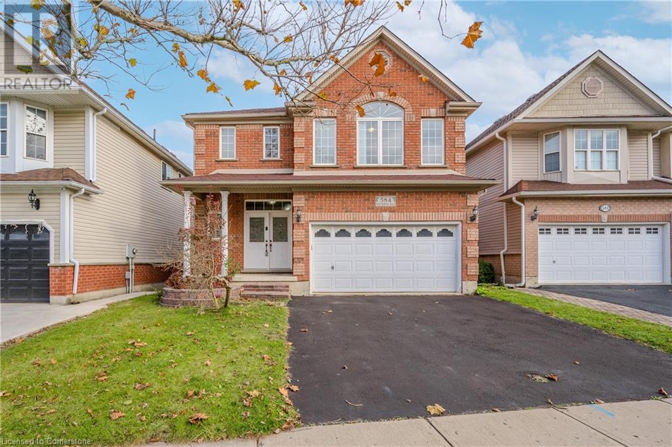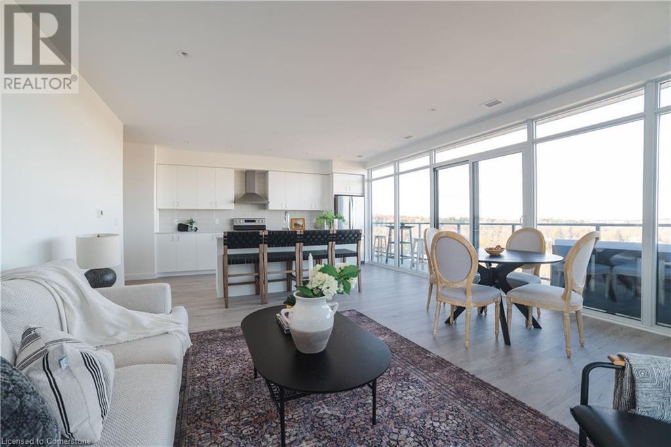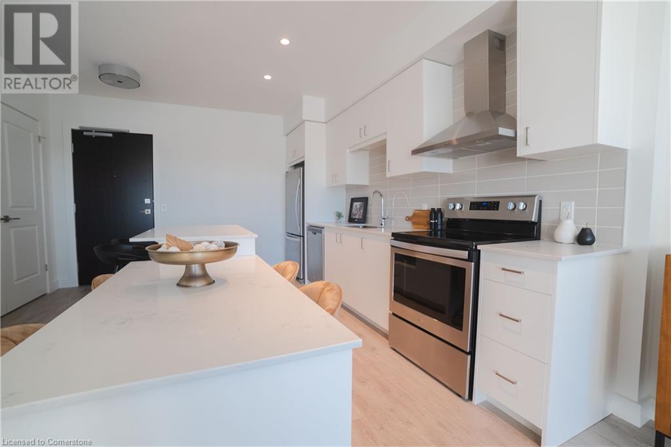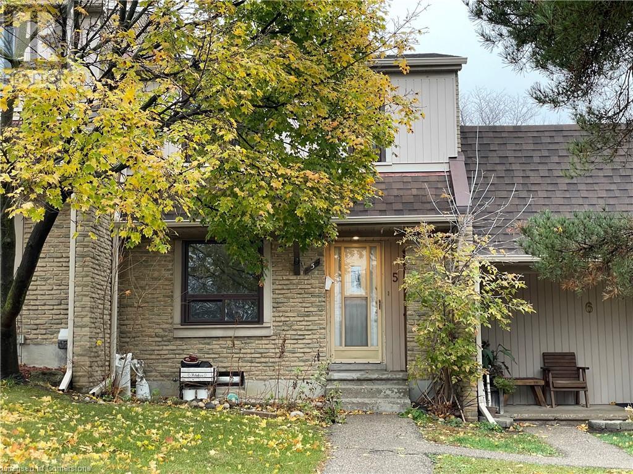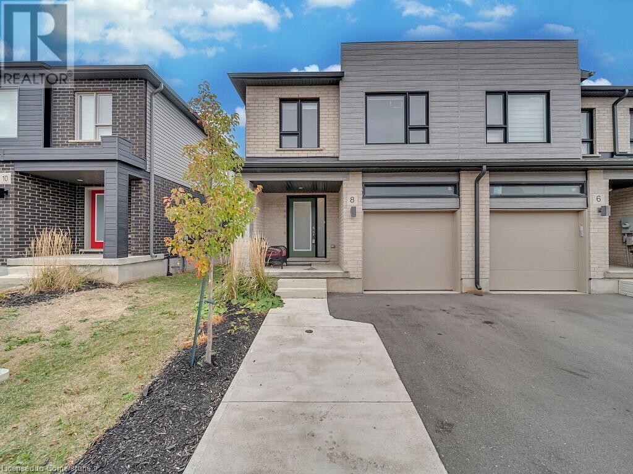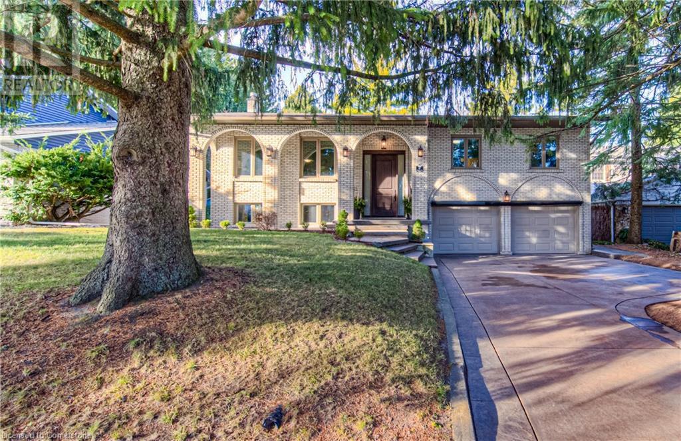547 St Moritz Avenue
Waterloo, Ontario
OPEN HOUSE SUNDAY JAN. 5, 2-4 PM. This impressive custom home sits on a lush greenbelt lot in the coveted Clair Hills neighborhood of Waterloo. With approximately 3,000 sq. ft. of METICULOUSLY FINISHED LIVING SPACE, & features 4 spacious bedrooms and 3.5 bathrooms. The main floor offers HARDWOOD & CERAMIC FLOORS EXTENDING THROUGH THE DINING AND LIVING AREAS. The living room is highlighted by a COZY GAS FP WITH A BEAUTIFULLY CRAFTED MANTEL W/DECORATIVE PILLARS & CUSTOM BULLNOSE TRIM. The FULLY RENOVATED KITCHEN boasts sleek WHITE SHAKER CABINETRY with stylish GOLD HARDWARE, STUNNING QUARTZ COUNTERTOPS, AND A CHIC MOSAIC TILE BACKSPLASH. A GENEROUS CENTER ISLAND with a perfect vantage point overlooking the sunlit dinette area. Sliders lead to TWO EXPANSIVE DECKS NESTLED IN THE LUSH BACKYARD. This SERENE GREENBELT LOT. Upstairs, you will find FOUR GENEROUSLY SIZED BEDROOMS, including a sumptuous primary suite complete with a walk-in closet and a luxurious ensuite bathroom featuring a CORNER JET TUB, A SEPARATE SHOWER, AND A GRANITE VANITY. The upper floor also includes a family bathroom with granite counters and a convenient laundry area. The PROFESSIONALLY FINISHED LOWER LEVEL is designed for both relaxation and entertainment. This versatile space includes a 3pc bathroom, ample storage, and INTERIOR ACCESS TO THE GARAGE. It also offers potential as a secondary living area, perfect for multi-generational living. Built by Warren Sinclair Homes. RECENT UPDATES ENHANCE THE HOME’S APPEAL, including a new kitchen (2022), stove (2022), dishwasher (2024), garage door and asphalt driveway (2024), new roof (2020), new high efficiency furnace (2024) air conditioning (2020), and water softener (2019). Located just steps from Edna Staebler Public School and surrounded by walking trails and parks, this home is conveniently close to the Boardwalk shopping center, numerous restaurants, gyms, movie theaters, and grocery stores, including Costco. (id:58576)
Royal LePage Wolle Realty
123 Wilson Avenue
Tillsonburg, Ontario
Immaculate Wilson Model Bungalow in Hickory Hills! This home has been totally updated in recent years is picture perfect, move in ready - the perfect place to enjoy retirement living! From the moment you drive up and see the concrete driveway, interlocking stone walkway, new door and curb appeal you can tell the love that was put into the upgrades! Inside you'll see hardwood floors, neutral paint, crown moulding, updated window coverings and drapery - the list goes on! The kitchen features quartz counters, subway tile backsplash and newer appliances! The master ensuite has hardwood flooring and an oversized walk-in shower in the ensuite! Downstairs features newer carpeting, recreation room, office and 2PC bath. Outside has a pergola with privacy curtains for the summer season! New furnace, central air, tankless water heater & air exchanger in December 2020. This home truly is move in ready! Buyers must acknowledge a one time transfer fee of $2000 and annual fee of $770 payable to the Hickory Hills Residents Association. (id:58576)
RE/MAX A-B Realty Ltd Brokerage
448 Tamarack Drive
Waterloo, Ontario
OFFERS WELCOME ANYTIME! Imagine a backyard where kids can play, gatherings come to life, and your family has room to grow! This beautiful, spacious home combines timeless charm with modern comforts, and is located on a SPECTACULAR, OVERSIZED AND GORGEOUS PIE-SHAPED LOT; a rare find in town. FINISHED TOP TO BOTTOM, this house is perfect for a growing family and offers more than 2,100 sq.ft. of lovingly maintained, finished space. COMPLETELY CARPET-FREE, with hardwood on main and second floors, laminate in the basement. This detached gem includes 4 BEDROOMS, along with 2 BATHROOMS – 1 full and 1 half bath (there is a bathroom rough-in in the basement). Located in close proximity to both University of Waterloo and Wilfrid Laurier University, as well as all essential amenities, including public transit, elementary and high schools, a community center, a library, grocery stores, Conestogo Mall, the LRT, and easy access to the expressway. Upon entering, you'll come into the foyer, with plenty of room to welcome your guests. The living room and dining room are bright with an abundance of natural light through the large windows, creating an inviting ambiance. The SPACIOUS KITCHEN is well-appointed and features ample cupboard and countertop space, perfect for entertaining and your everyday culinary needs, a cozy dinette area, and SEPARATE ENTRANCE. Access to the backyard through sliding doors off the dining room. 4 spacious bedrooms, 1 currently used as a convenient office, can be found upstairs, as well as a 4-piece main bath. The FINISHED BASEMENT has a large, versatile, and bright rec room with cozy fireplace. The laundry room is thoughtfully located in the basement. AMPLE STORAGE SPACE throughout. Convenient PARKING FOR 7 CARS. Pride of homeownership is evident; this home is move-in ready and packed with (ENERGY EFFICIENT) upgrades – owned tankless water heater, windows, doors, repointed chimney, attic insulation, electric panel, HEPA filter, and much more! (id:58576)
Peak Realty Ltd.
247 Munnoch Blvd., Unit# 24
Woodstock, Ontario
This stunning Goodman Homes 2+1 bedroom, 3 full bathroom bungalow condo is located in sought after NE Woodstock and boasts modern luxury and spacious living. This is an upgraded end unit with it's own deck, not attached to a neighbours and has additional windows for extra natural light. Featuring 12-foot cathedral ceilings and gas fireplace in the large great room with connected dining area. The eat-in kitchen offers quartz countertops, under-cabinet lighting, and lots of counter space. The primary bedroom includes a large walk-in closet and a spa-like en suite with a glass walk-in tiled shower and a soaker tub. The fully finished basement provides an additional bedroom, ample storage space, and a generous rec room. Step outside to your private back deck with an electric awning and remote ($5000 upgrade) Located near scenic Pittock Lake, enjoy walking trails, parks, and a nearby recreation park. With easy access to highways 401 and 403, this home offers the perfect combination of tranquility and convenience. The double car garage adds extra convenience for parking and storage. (id:58576)
Revel Realty Inc Brokerage
980 Devonshire Avenue
Woodstock, Ontario
Welcome to 980 Devonshire Ave. This 5 bedroom 2 Bath bungalow has cute curb appeal with beautiful large private yard. Inside you will be surprised by the open concept living space and the updates done throughout the home. Walk into your bright living room the well layout kitchen with island overlooks the living space. The wall pantry uses the space best for added storage. from the kitchen you have a great view to the rear fully fenced yard. The main floor is complete with 3 bedrooms and beautiful 3pc bath as well as updated flooring throughout. Downstairs has been remolded adding a new family room which is a perfect hang out for the kids. Two well appointed bedrooms with egress windows and a full 2nd bath. The large car port and laneway provide ample parking. With grocery store, bank & pharmacy all steps away and a short few min commute to the HWY this home is something worth checking out. All appliances are included. (id:58576)
Century 21 Heritage House Ltd Brokerage
Howie Schmidt Realty Inc.
844 Water Street
Woodstock, Ontario
Welcome to your dream home in the heart of Woodstock! This stunning new build boasts a modern design with a convenient attached garage. Step inside to an open concept main floor featuring a sleek breakfast bar island, ideal for entertaining guests or enjoying a quiet meal at home. The living room is flooded with natural light, thanks to sliding doors that lead out to a spacious deck, where you can relax and soak in the peaceful surroundings. Upstairs, you'll find three bedrooms, including a luxurious master suite with his and her closets and a private 3pc ensuite. No more lugging laundry up and down stairs, as the second floor conveniently houses the laundry room. Situated on a good size lot, this property offers plenty of outdoor space for gardening, playing, or simply enjoying the fresh air. Don't miss your chance to make this beautiful home yours! (id:58576)
Century 21 Heritage House Ltd Brokerage
584 Winterburg Walk
Waterloo, Ontario
Over 3,500 sq ft of comfortable living space with a huge walkout basement. Open concept main floor with 9 feet ceiling. Master chef's kitchen features a large granite island and walk-in pantry. Separate dining room with newly installed modern light fixture. And the great room features a gas fireplace. Breakfast area has sliders open to a sizable deck in fully fenced backyard. The 2nd floor has 4 spacious bedrooms and 2 full baths. Master bedroom features a large walk-in closet and 4pcs en-suite. Laundry room is also on the 2nd floor for your convenience. The walk-out basement offers a large rec-room, a 4th bathroom and a 5th bedroom. Fridge 2024, Some new light fixtures 2024. Backyard patio 2022. Additional insulation 2019. Stove, furnace and newer flooring 2019. Great neighborhood, close to bus route, parks, schools, Costco, and all other amenities including two Universities. (id:58576)
Royal LePage Peaceland Realty
15 Glebe Street Unit# 1301
Cambridge, Ontario
Located in the heart of historic downtown Galt, this beautiful condo is part of the vibrant Gaslight District—a new center for residential, commercial, retail, dining, art, and culture. Here, life, work, and leisure come together to create an unparalleled living experience. This impressive unit boasts nine-foot painted ceilings, wide-plank light flooring, and premium finishes throughout. The spacious kitchen features modern cabinetry with designer hardware, quartz countertops, a tile backsplash, an oversized island with an under-mount sink and gooseneck faucet, and stainless steel appliances. The open-concept design flows seamlessly from the kitchen into a generous living and dining area, ideal for entertaining. Floor-to-ceiling windows and access to a large balcony let natural light flood the space. The primary suite offers wall-to-wall closets, glass doors leading to the balcony, and a luxurious four-piece ensuite with dual sinks and a walk-in shower. A second bedroom with floor-to-ceiling windows, a four-piece bath with a tub and shower combo, and in-suite laundry complete this premium unit. Residents enjoy access to an array of amenities, including a welcoming lobby with seating, secure video-monitored entry, a fitness area with a spacious yoga and Pilates studio, a games room with billiards, ping-pong, and a large TV, a catering kitchen, a private dining room, and a cozy library. The lounge opens onto a spacious outdoor terrace overlooking Gaslight Square, featuring multiple seating areas, pergolas, fire pits, and a BBQ area for outdoor relaxation. (id:58576)
Corcoran Horizon Realty
15 Glebe Street Unit# 1312
Cambridge, Ontario
2-BED, 2-BATH CONDO AVAILABLE IN CAMBRIDGE’S VIBRANT GASLIGHT DISTRICT! Discover the ultimate in urban living with this beautiful 1,200 sqft condo, located in the highly coveted Gaslight District, Cambridge's dynamic hub for dining, entertainment, and culture. This stunning unit offers panoramic views of the Grand River and Gaslight Square, blending modern luxury with a prime location. Inside, enjoy 9’ ceilings and an open-concept kitchen and dining area with upgraded appliances, premium finishes, and large windows that fill the space with natural light. The layout includes in-suite laundry, a spacious walk-in closet, and a large balcony accessible from both the living room and bedroom, offering breathtaking city views. This unit comes with one underground parking space and access to exclusive amenities at Gaslight Condos, including a fitness center, games room, study/library, and a generous outdoor terrace with pergolas, fire pits, and BBQ areas overlooking Gaslight Square. Don’t miss this opportunity! Schedule your viewing today and step into the vibrant lifestyle that awaits you. (id:58576)
Corcoran Horizon Realty
280 Thaler Avenue Unit# 5
Kitchener, Ontario
OPEN HOUSE SUNDAY 2-4 PM, 3 bedroom fully renovated. this condo townhouse, Has new eat-in kitchen new floors throughout, very specious living room with walkout to a large deck, great for first time home buyer or investor. Location close to Fairway Mall, walking distance to schools, parks, groceries, public transit, and HWY 401. Could be a great investment. THIS HOME IS IN MOVEIN CONDITION, EARLY POSSESSION AVAILABLE (id:58576)
RE/MAX Real Estate Centre Inc.
8 Pony Way
Kitchener, Ontario
Welcome to your dream home in the heart of Huron Park, 8 Pony way, Kitchener. This stunning 3-year-old townhouse is situated in one of the most desirable neighborhoods, offering the perfect combination of convenience, style, and functionality. From the moment you arrive, the double-width driveway and additional owned parking space—valued at $25,000—set the tone for the unparalleled features this home provides. With a total of four parking spots, hosting family and friends has never been easier. Step inside to discover a thoughtfully designed, carpet-free interior that exudes sophistication while catering to a clean and allergy-friendly lifestyle. The sleek white kitchen is a chef's dream, adorned with gleaming quartz countertops and a striking backsplash that beautifully complements the open-concept main floor. The living area, with its elegant fireplace and feature wall, is the perfect space to relax or entertain, seamlessly extending to a gorgeous wooden deck where outdoor living and entertaining await. This home is designed with your family in mind, offering spacious bedrooms that double as restful retreats or functional home offices. The convenience of second-floor laundry makes daily chores effortless, while the abundance of bathrooms—three full and one powder room—ensures comfort for both family and guests. The finished basement elevates the home’s versatility, featuring a large recreation room, a full bathroom, and a walk-in closet. Whether you envision it as a guest suite, a playroom, or a private sanctuary, this space adapts effortlessly to your needs. Every corner of this home has been meticulously crafted to enhance your lifestyle, from the beautiful finishes to the thoughtful layout. Don’t miss the chance to call this extraordinary townhouse your own. Embrace the unmatched combination of modern amenities, stunning design, and a location that puts you close to everything Huron Park has to offer. Your perfect home awaits—schedule your showing today! (id:58576)
RE/MAX Twin City Realty Inc.
67 Inwood Crescent
Kitchener, Ontario
This beautiful open-concept home, nestled in the desirable Westmount neighbourhood with excellent schools and convenient access to amenities, has been lovingly updated throughout. Boasting an impressive oversized front door, high ceilings and newer energy efficient windows that bathe the interior in natural light, the home offers picturesque views of the quarter-acre treed lot. The spacious open-concept layout, featuring a formal living and dining room adjoining a well-appointed kitchen with quartz countertops, is perfect for both entertaining and family living. A complete basement remodel was completed with a custom wet bar and a high-efficiency gas fireplace. The lower level offers a versatile rec room, ideal for game nights or movie marathons, and a cozy retreat for relaxation. Additional features include a large stylish foyer and a host of plumbing and electrical updates throughout. The outdoor space is equally impressive, with a multi-level deck with wrap-around stairs, a patio area with a fire pit, and even a charming treehouse. The back yard is wired for electricity--outdoor lighting and the charming shed. Exterior upgrades include a roof, soffit, facia and downspouts, heat pumps/AC. This meticulously maintained home truly offers the perfect blend of comfort, style, and functionality. (id:58576)
RE/MAX Twin City Realty Inc.

